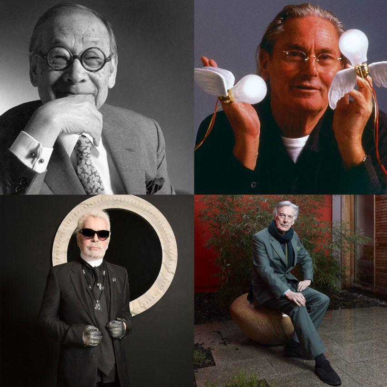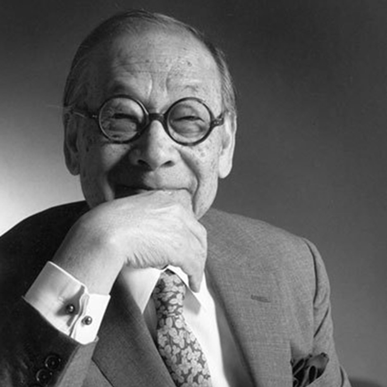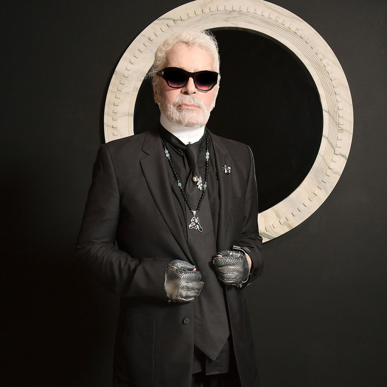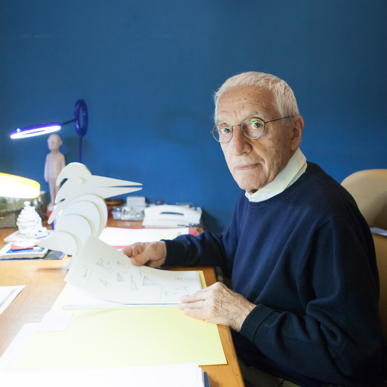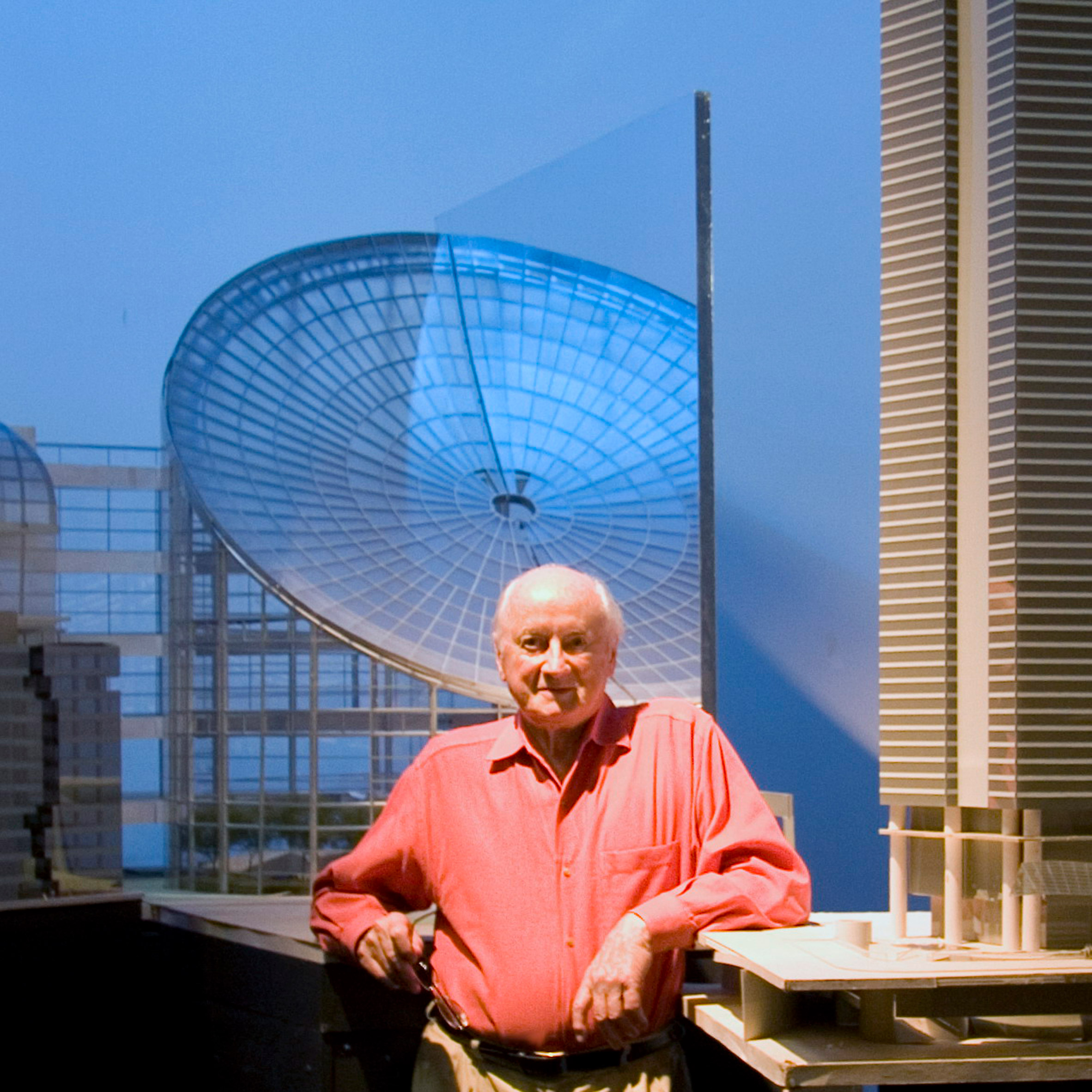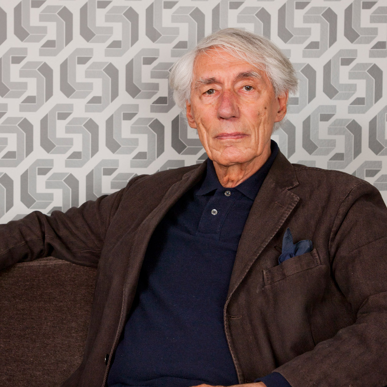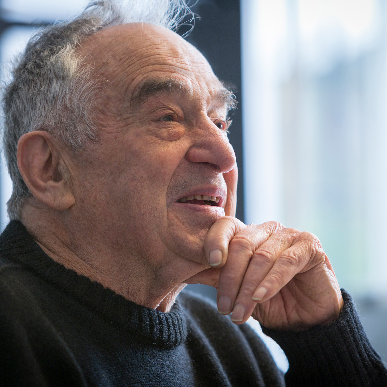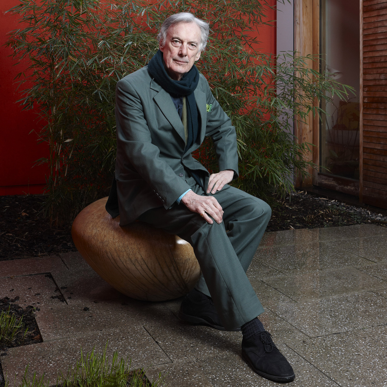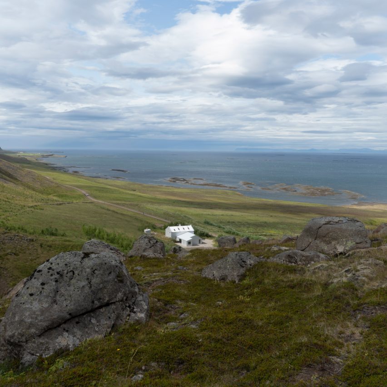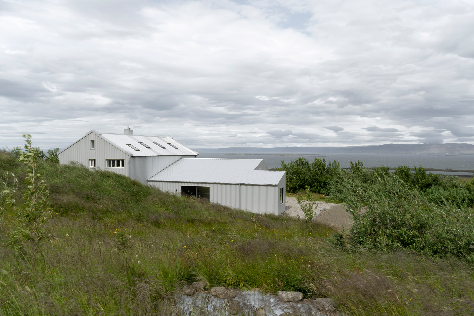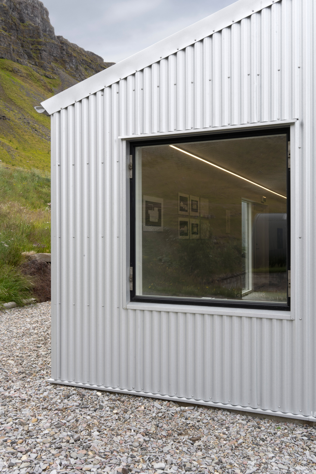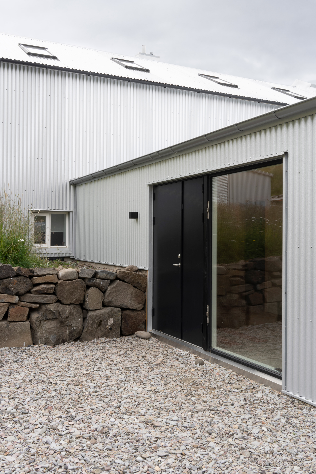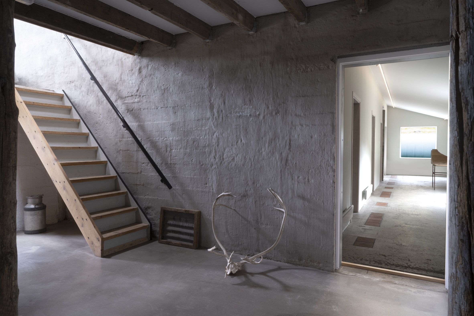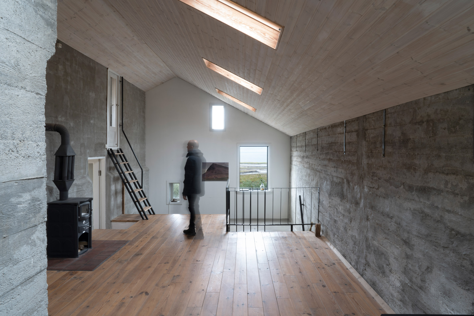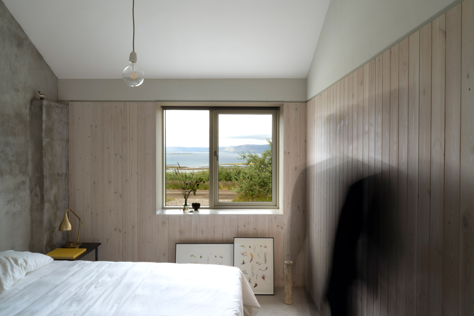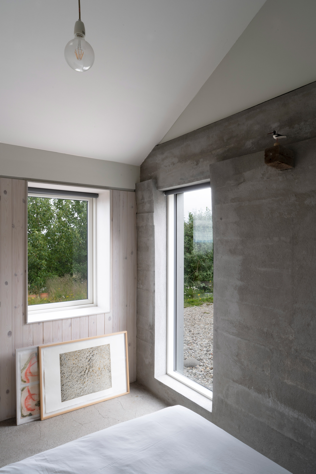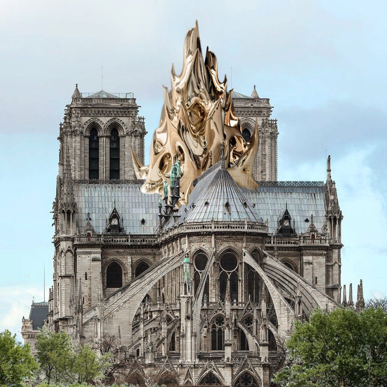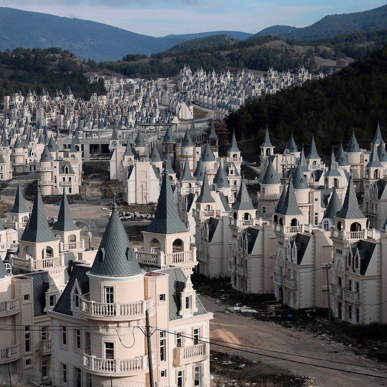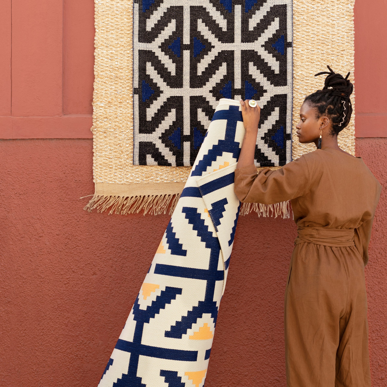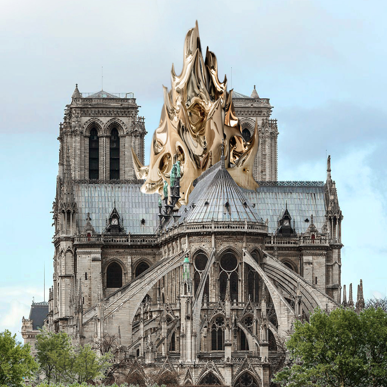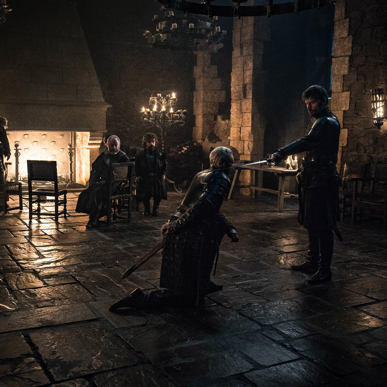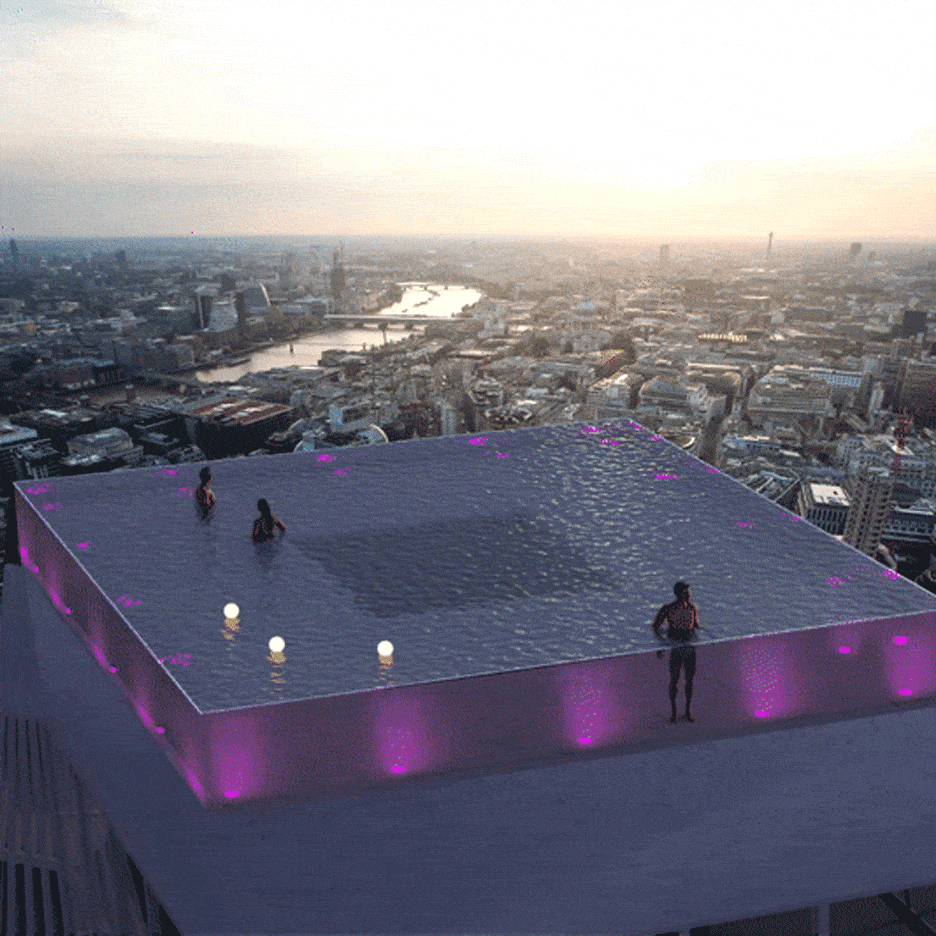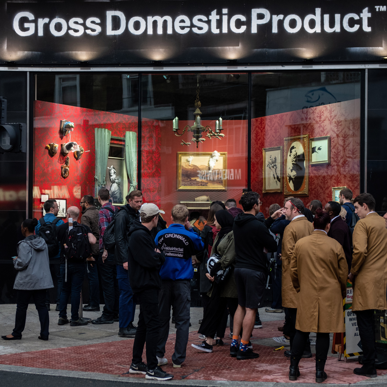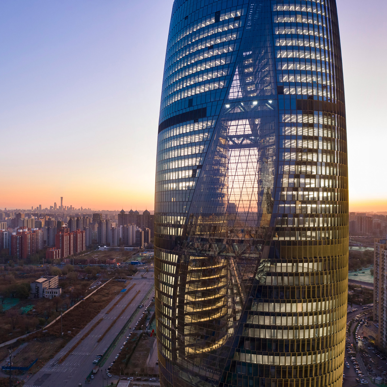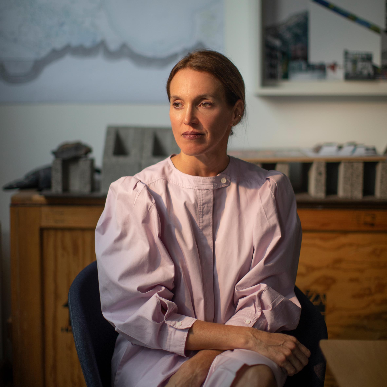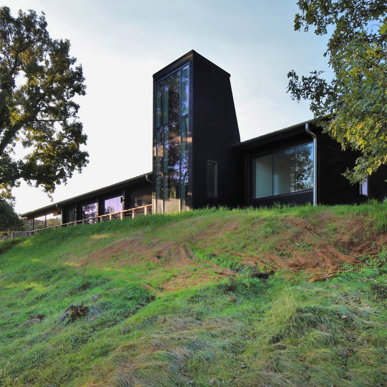
Architecture studio BVH used materials such as charred wood and weathering steel to help a visitor centre in a wilderness preserve hold up against harsh weather conditions.
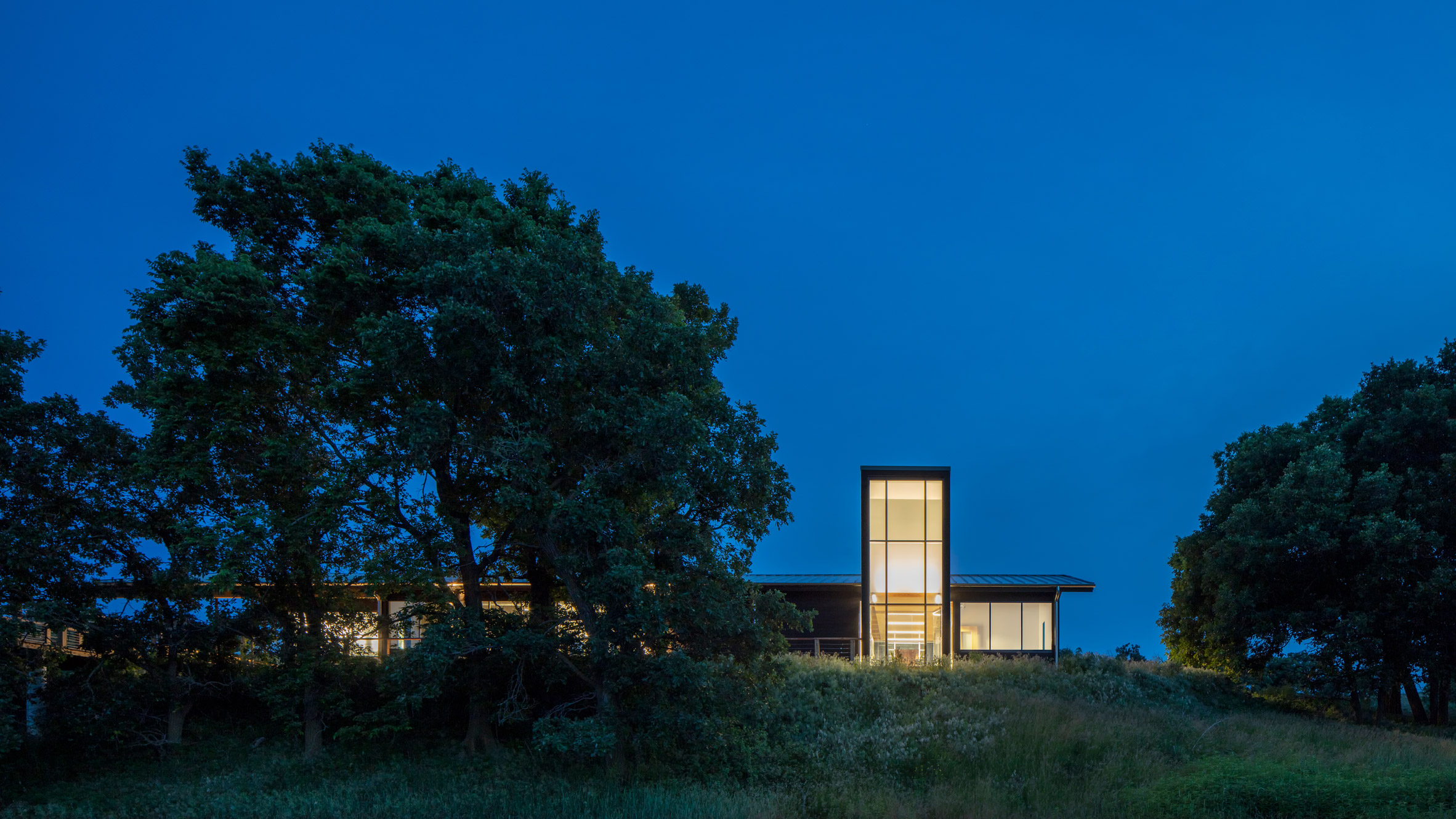
The Niobrara River Valley Preserve Visitors Center is located near Johnstown, a rural village in north-central Nebraska. The building serves as a gathering spot and educational hub for a vast, 56,000-acre (22,662-hectare) conservation area featuring six different ecological zones, from forests to grasslands.
The preserve, which is owned by The Nature Conservancy, serves a variety of functions.
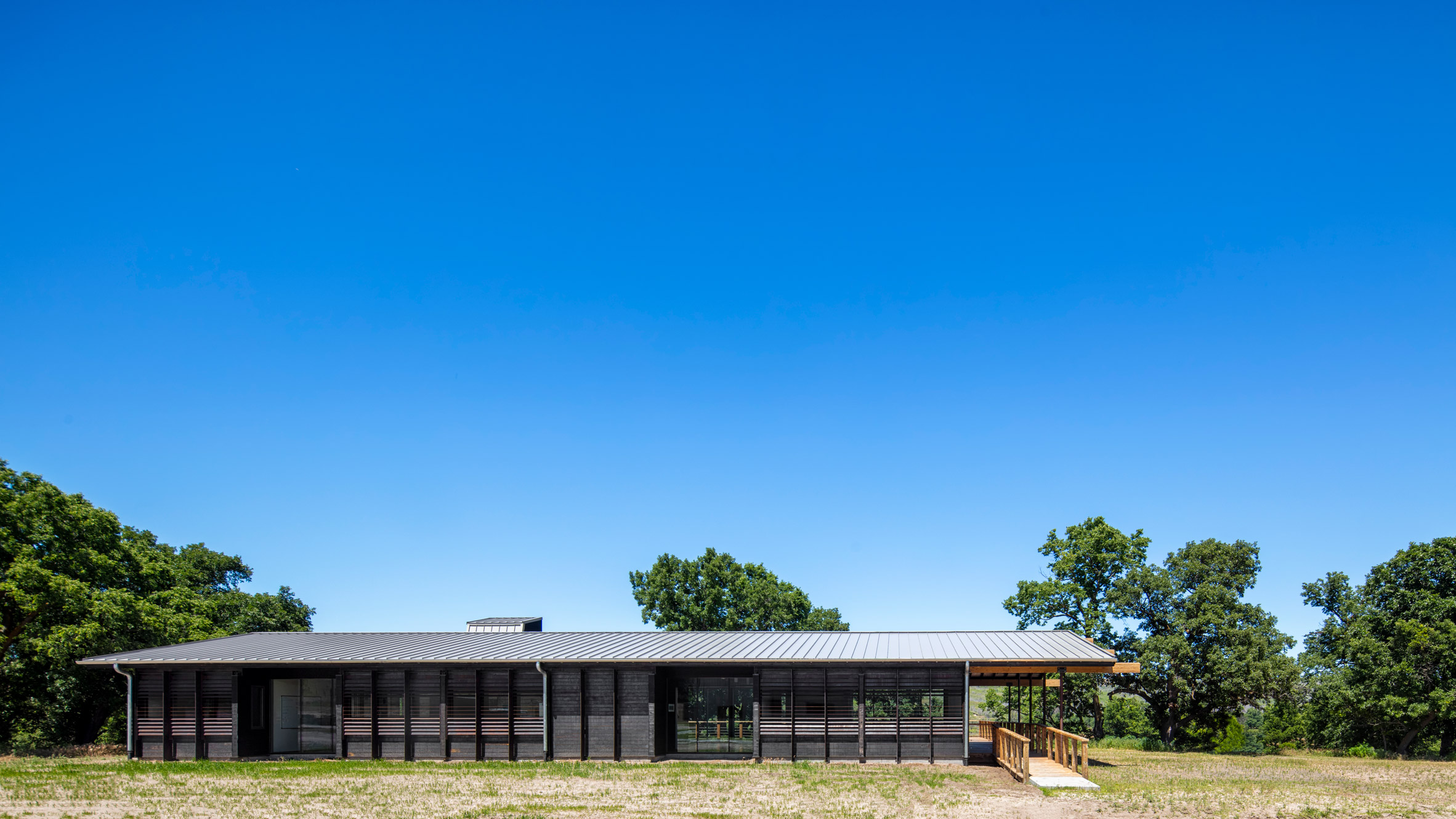
"The preserve is a working ranch, an educational laboratory and training grounds for rangeland management and controlled firefighting," said Nebraska firm BVH in a project description. "Recreationally, the preserve offers hiking, river sports and other outdoor activities."
The visitor centre contains offices, meeting rooms, restrooms and a servery. The building encompasses 3,250 square feet (1,315 square metres).
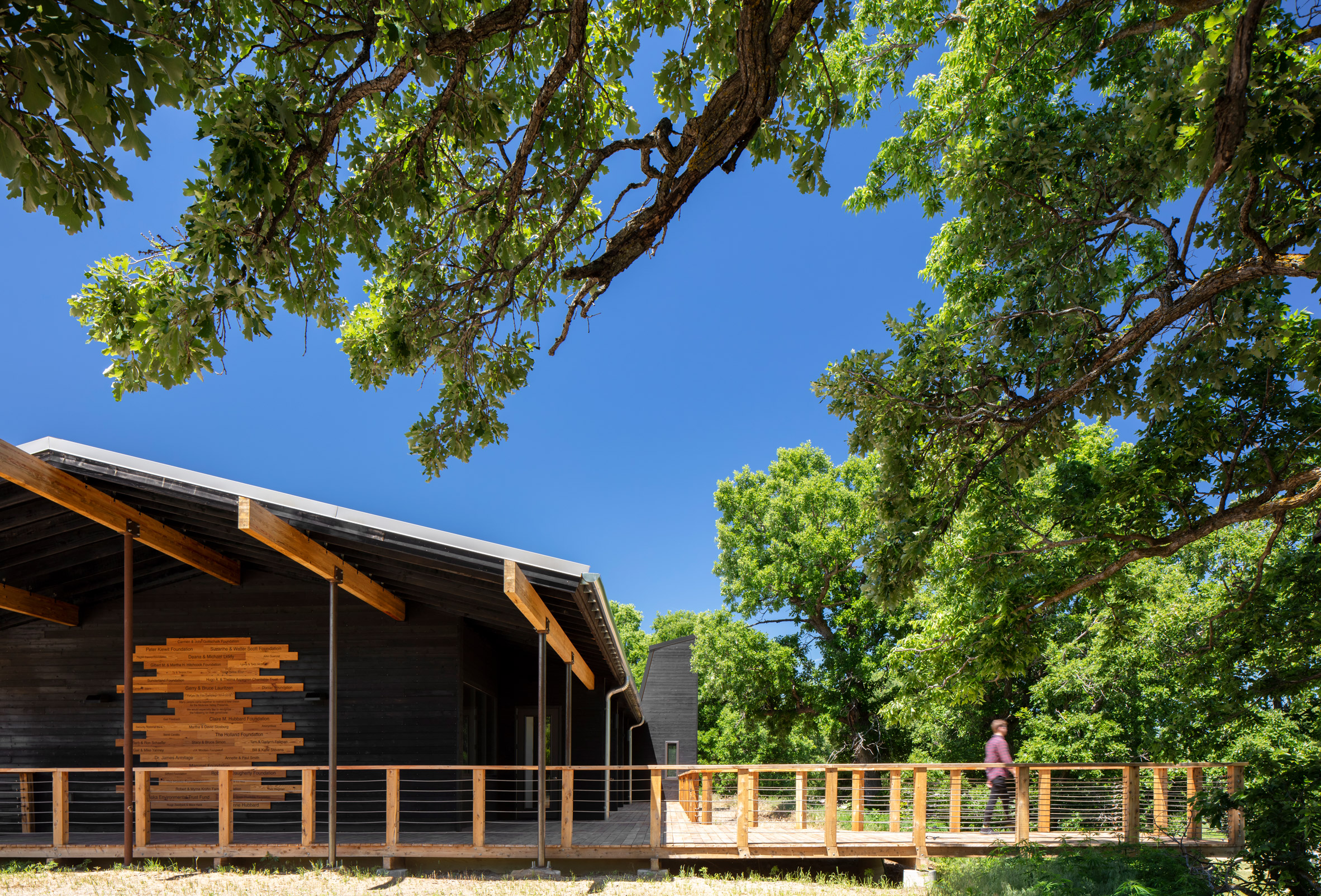
Perched on a small bluff, the building was designed to withstand harsh weather conditions, from icy winters to hot summers with threats of wildfire. In the summer of 2012, fires ravaged much of the area.
The team conceived an unassuming building that is rectangular in plan. Approached from the south, the structure is meant to have a low profile, so as not to compete with the natural landscape. The building's metal roof has deep overhangs that provide shade.
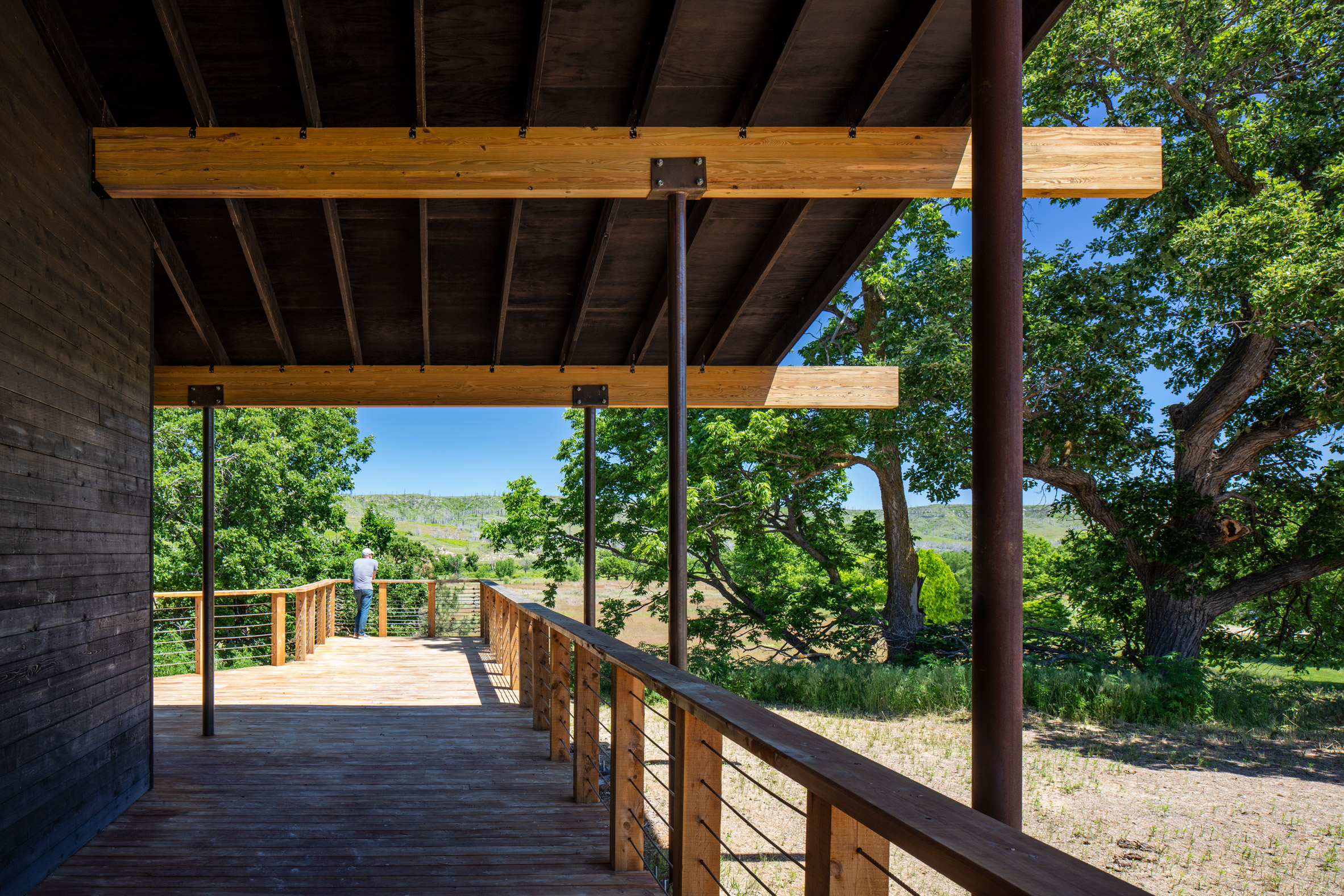
The main door is located on the northern side, which overlooks the scenic valley. Visitors can take in views from a covered wooden deck or an observation platform that projects toward the river.
Near the west end of the north elevation, the team created a tall volume with a glazed front. At night, the volume appears like a glowing lantern.
"We designed a tower along the north facade to act as a visual marker that can be seen from the Niobrara River below, a popular destination for river rafting,” said BVH design principal Mark Bacon.
Exterior walls are clad in rustic materials that blend with the environment. On the east and west facades, the team used Corten steel that will continue to oxidise, "providing an ever-changing dynamic facade".
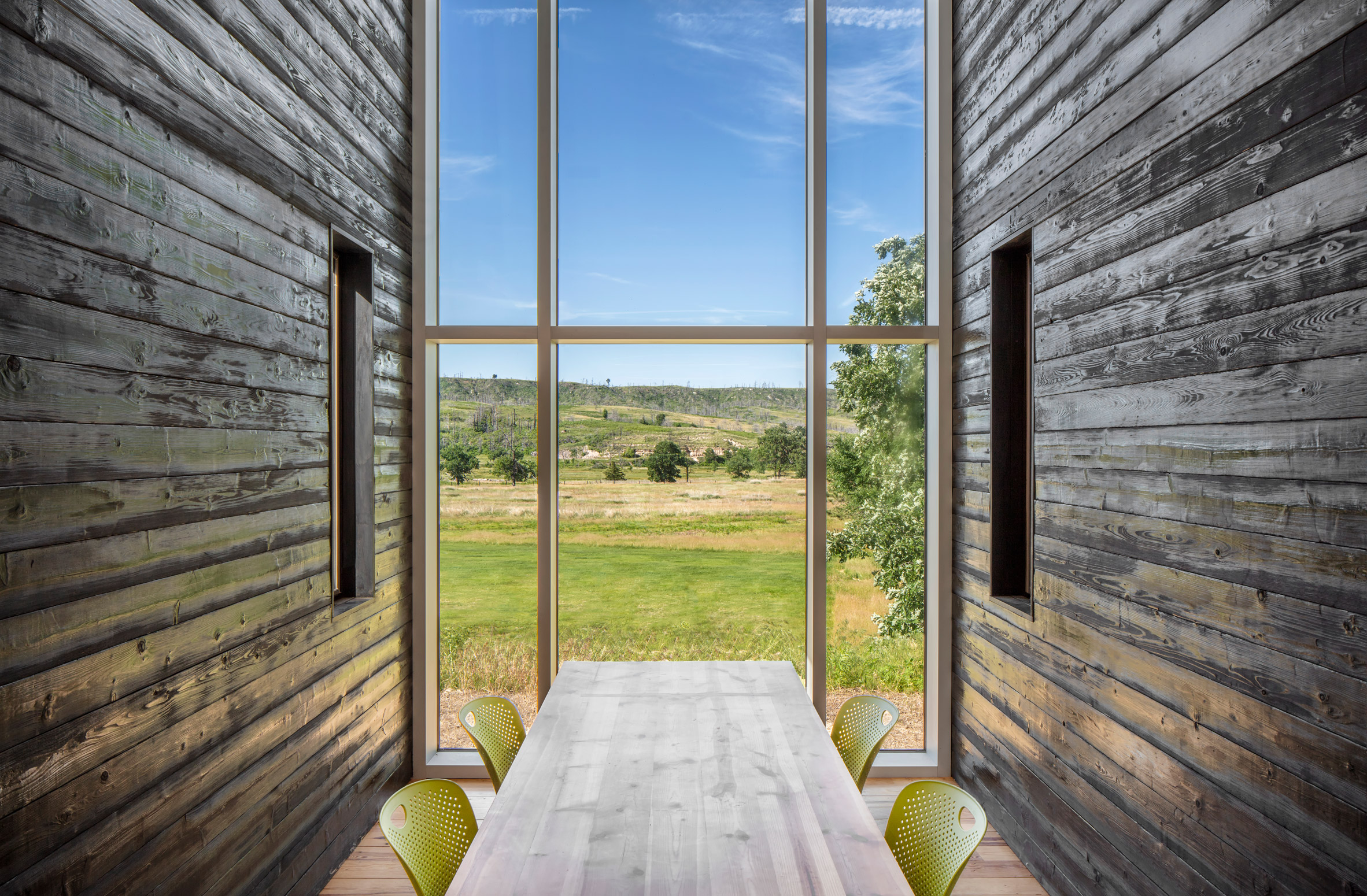
The northern and southern elevations are wrapped in locally sourced cedar that was charred using the shou sugi ban, an ancient Japanese technique. The burnt wood is durable and resistant to insects.
The southern elevation features wide shutters made of weathering steel. The louvres help mitigate solar heat gain in the summer, while allowing sun to penetrate the building during cooler months.
"Where louvres were not desired, the planes of glass were recessed into the building with the roof providing necessary shading," the team said.
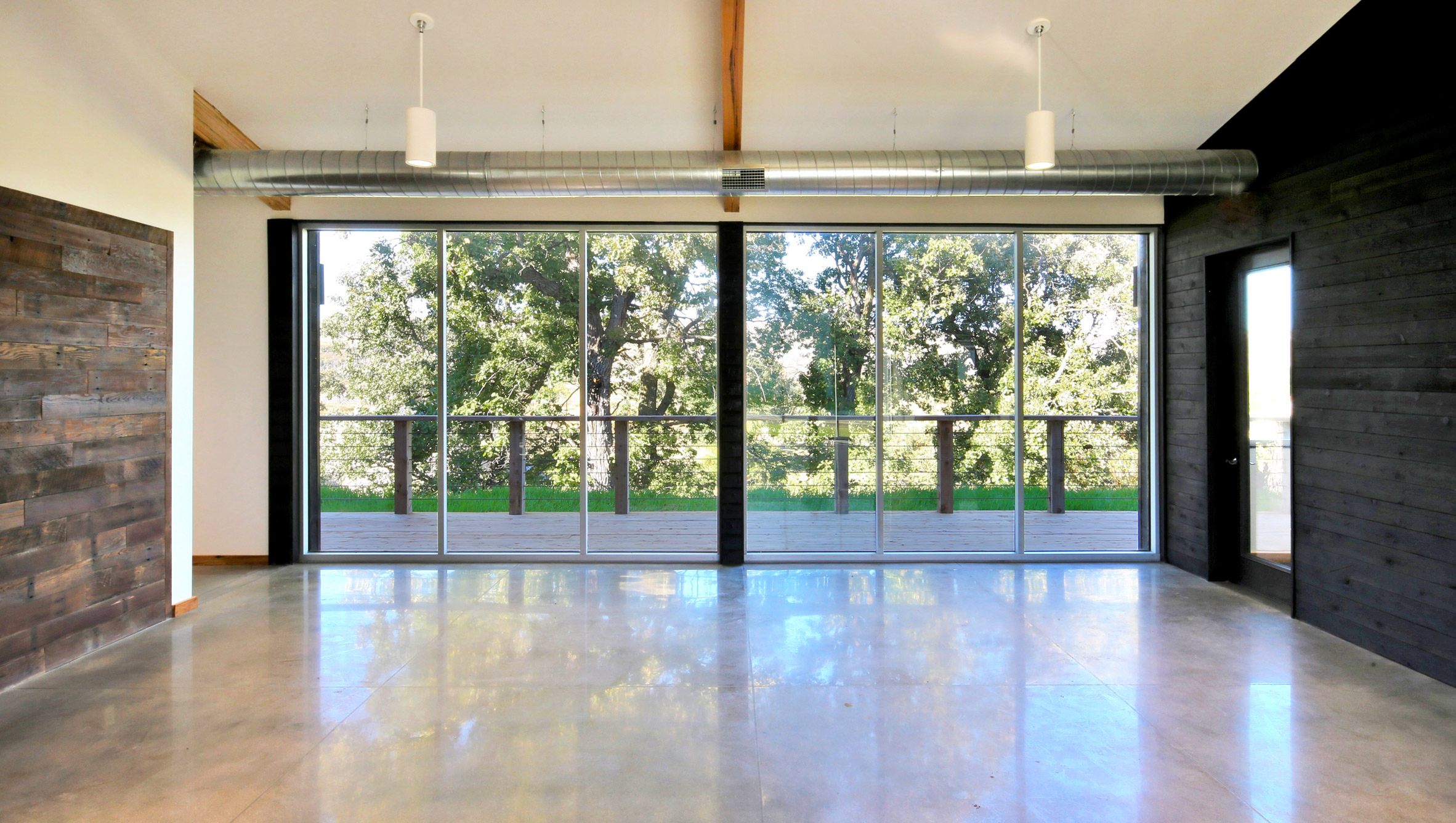
The building's envelope design adheres to guidelines put forth by Architecture 2030, a nonprofit started in 2002 that seeks to drastically reduce energy consumption and greenhouse gas emissions. The envelope was carefully conceived based on environmental conditions.
"The system was developed through computer analysis of pertinent data in real-time as the design was fine-tuned," the architects said.
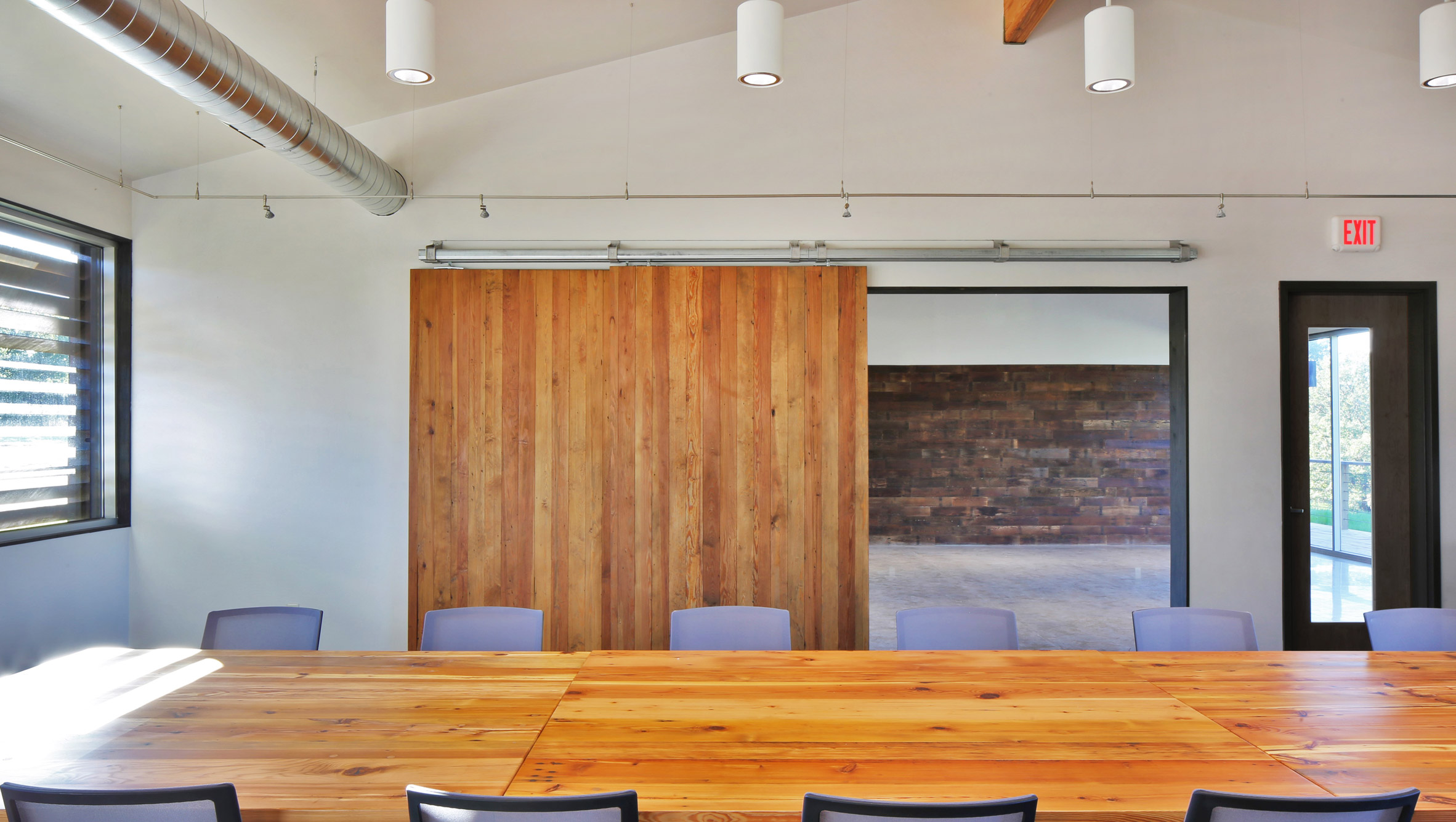
The building envelope features structurally insulated panels (SIPs), which help with energy performance. The interior is finished with simple materials such as concrete flooring, white walls and timber accents.
Other projects in nature preserves include a wooden treehouse in Aspen that was designed by local firm Charles Cunniffe Architects and serves as a spot to view wildlife.
Photography is by AJ Brown.
The post BVH creates visitor centre for bluff overlooking Nebraska river valley appeared first on Dezeen.
from Dezeen https://ift.tt/37rbPq9










