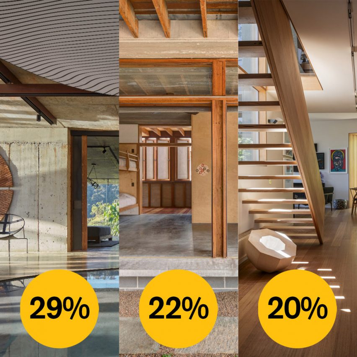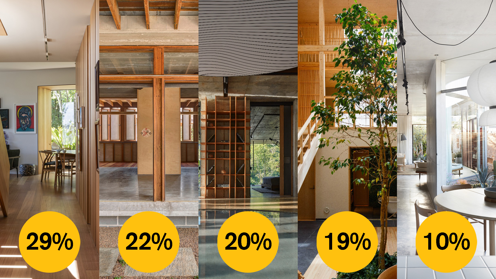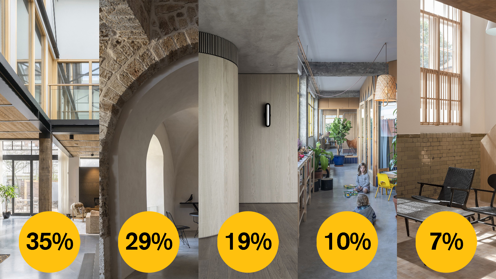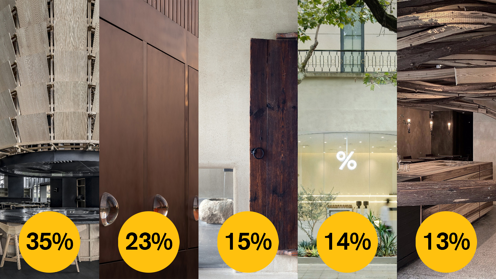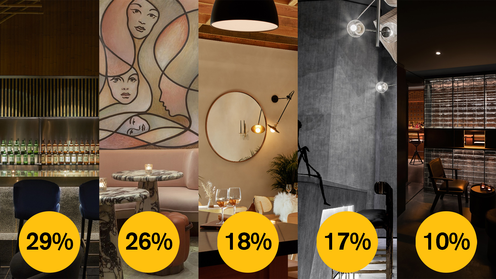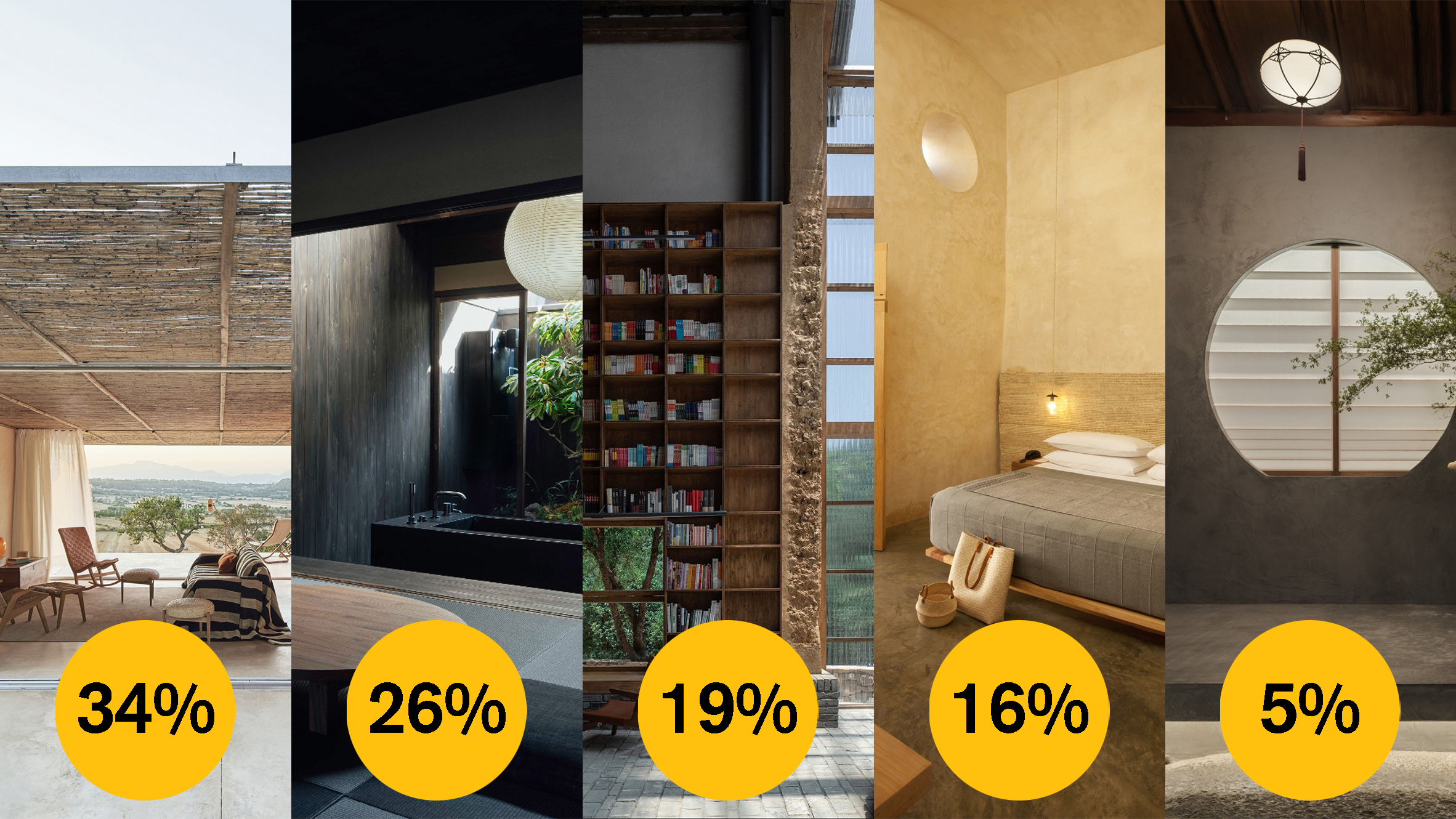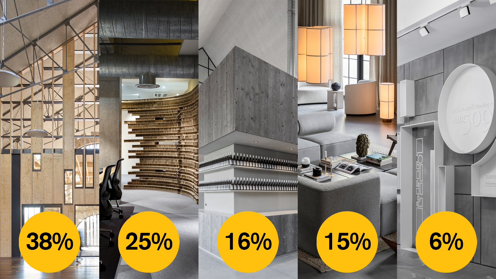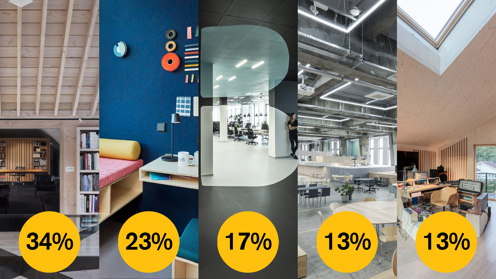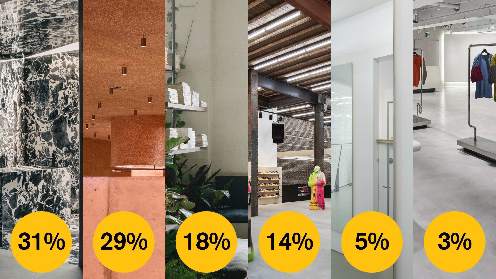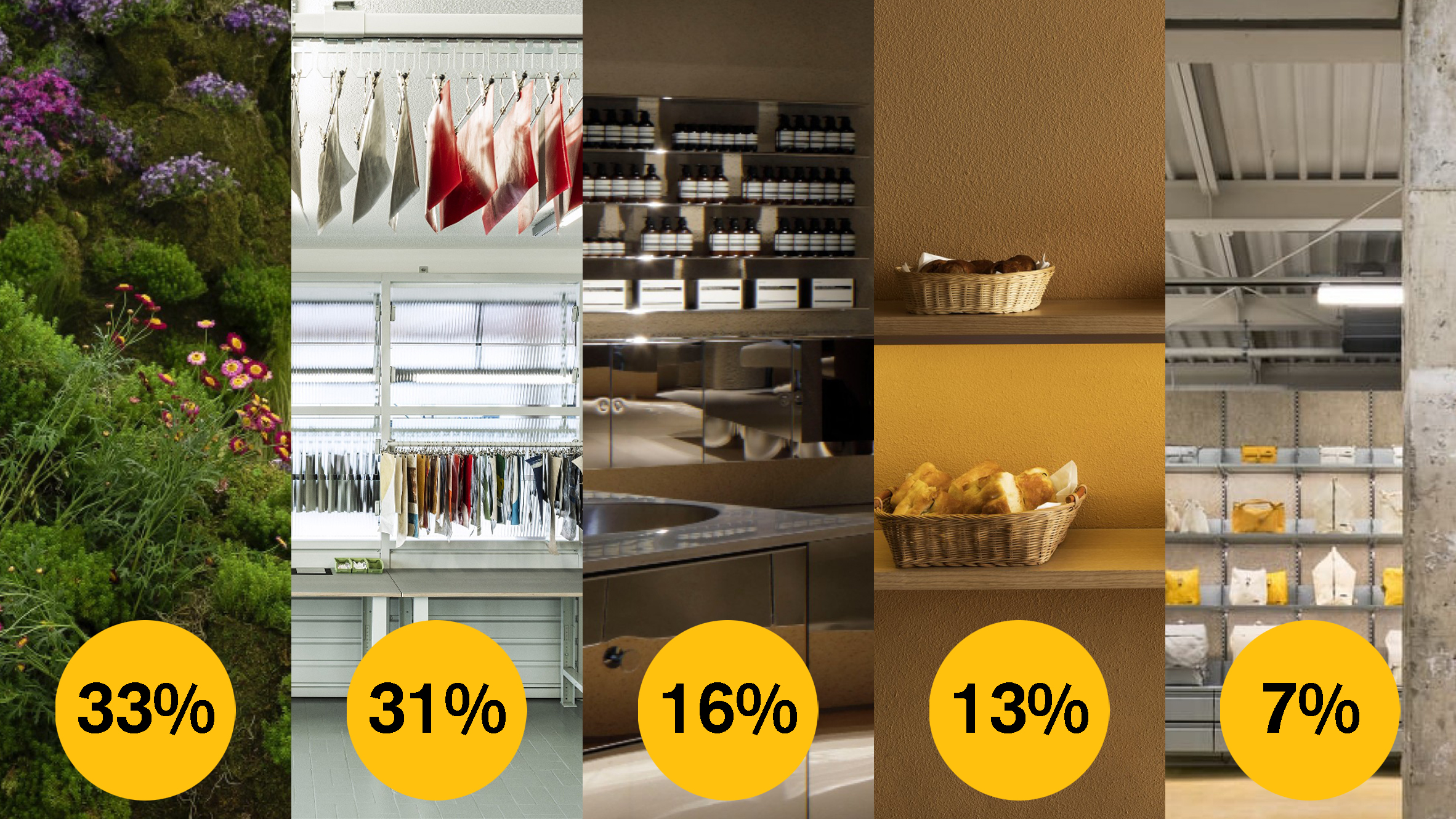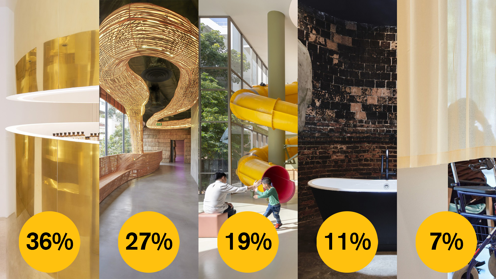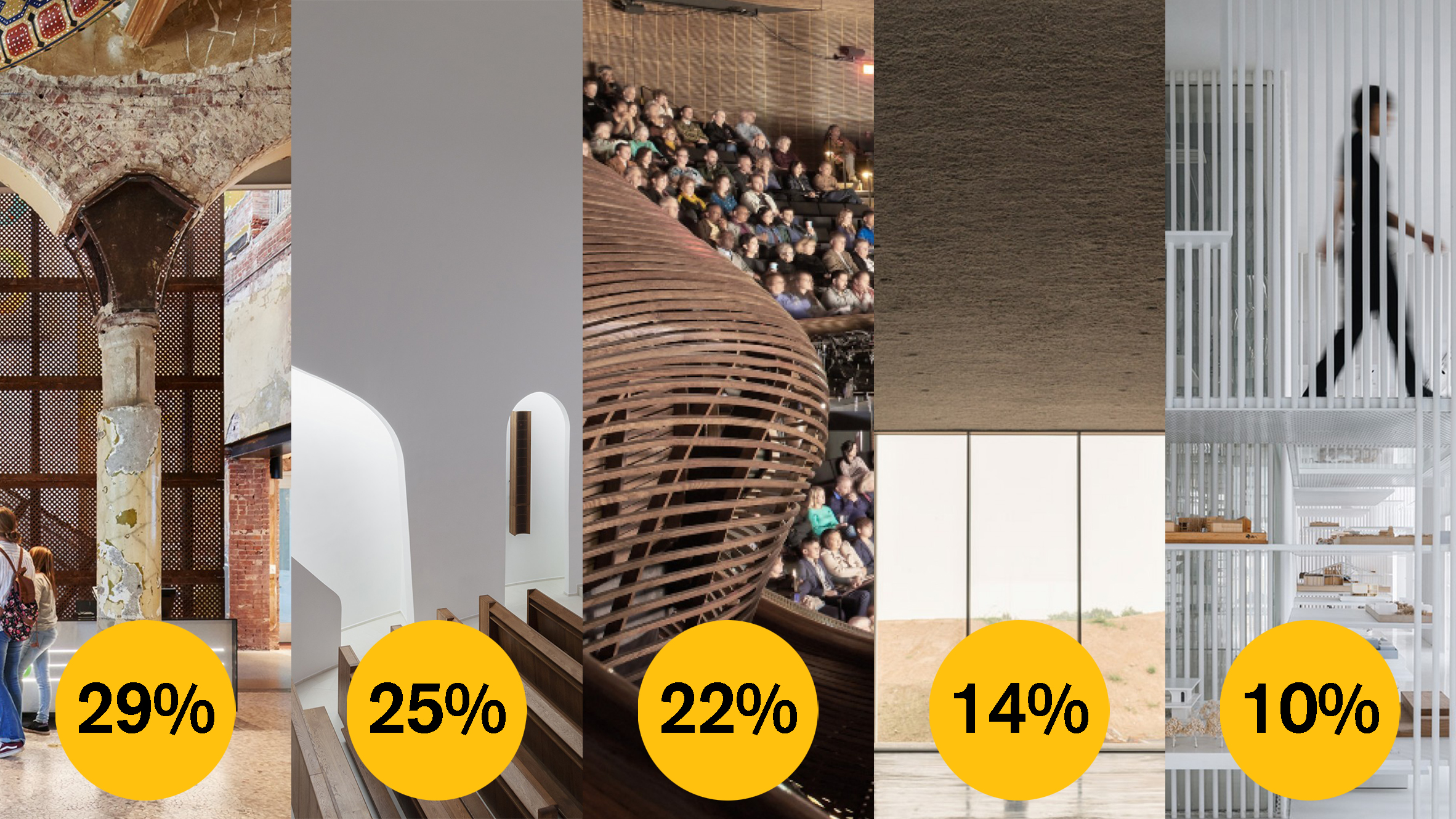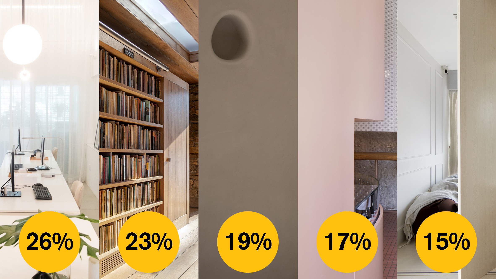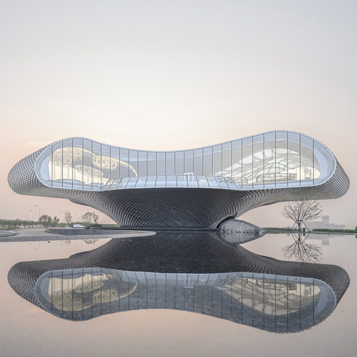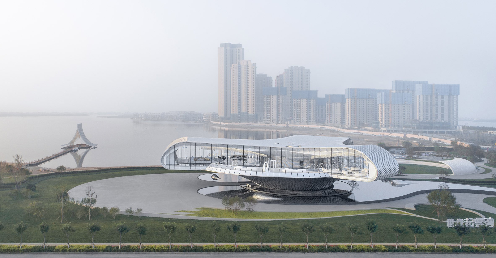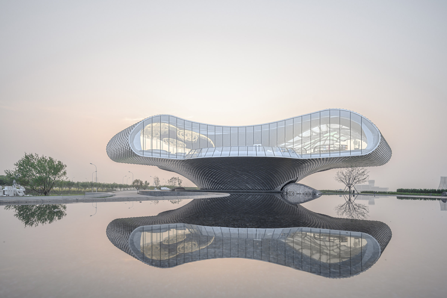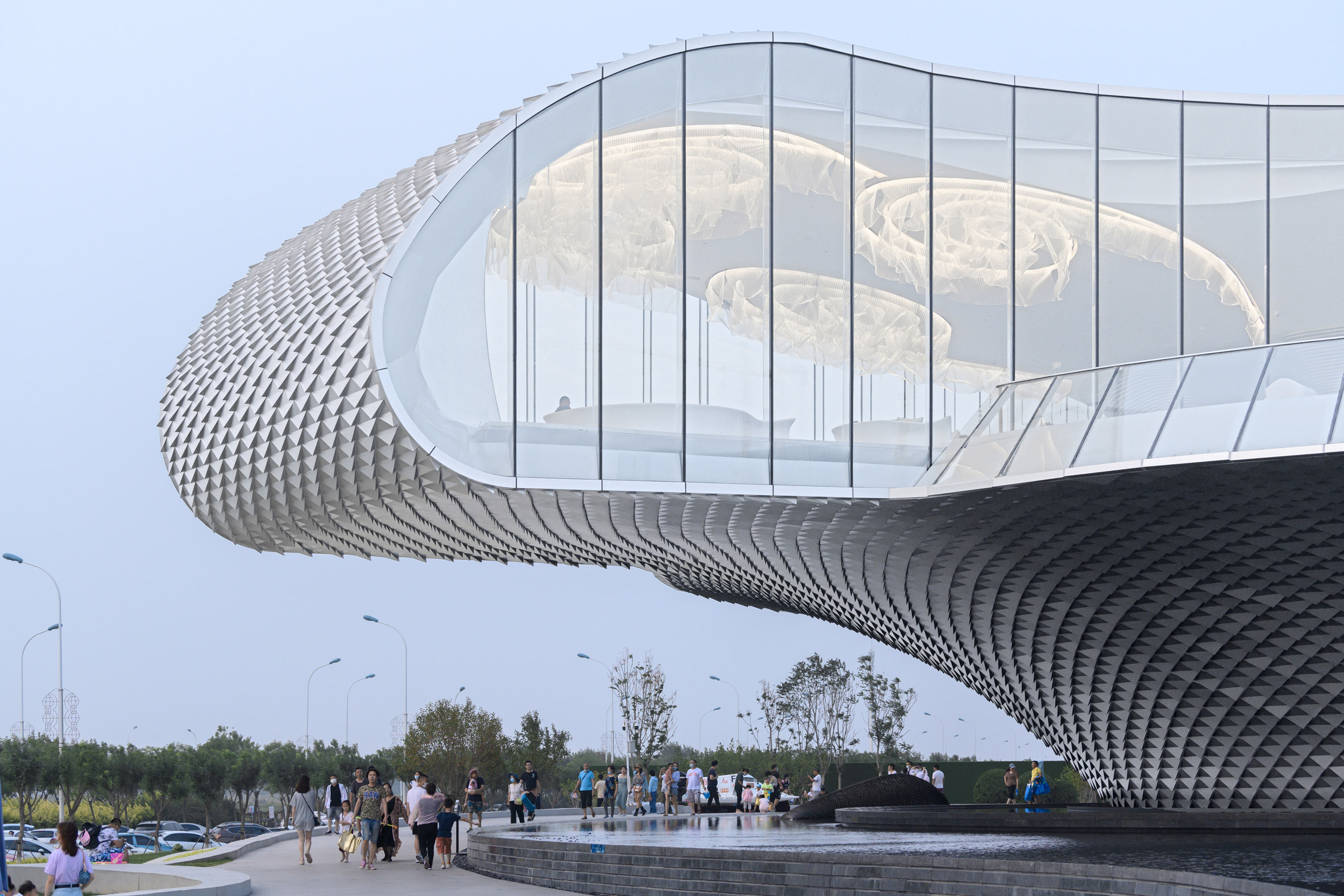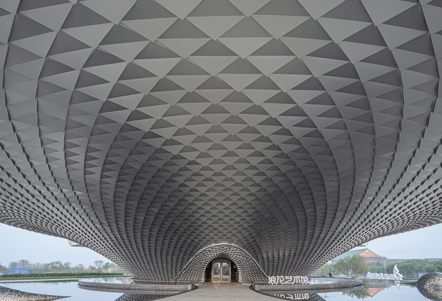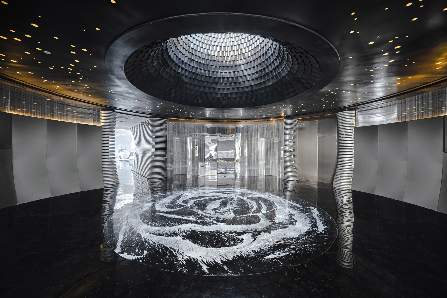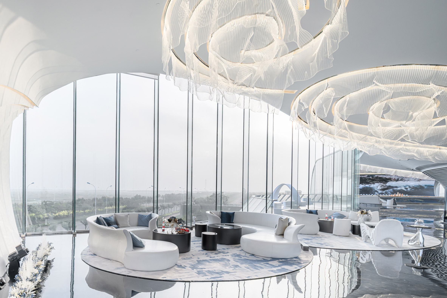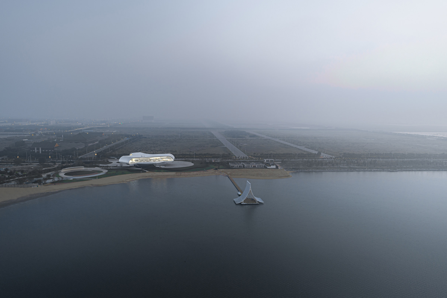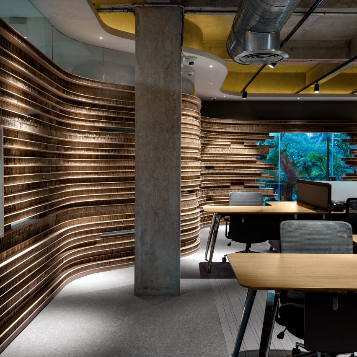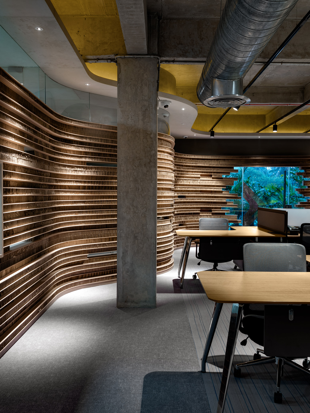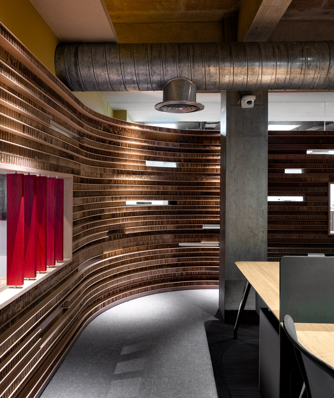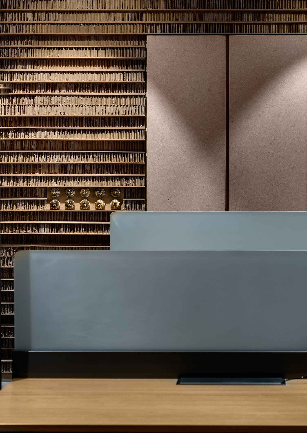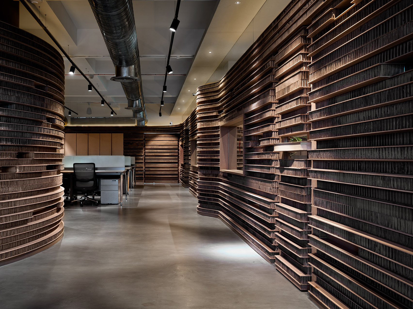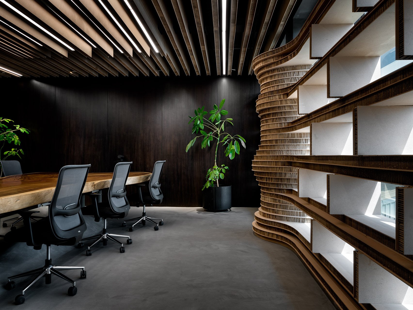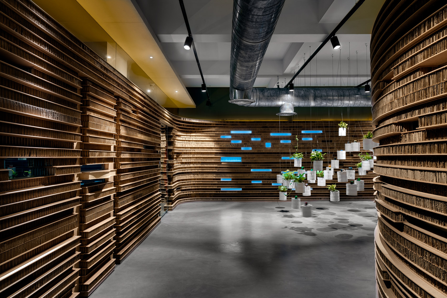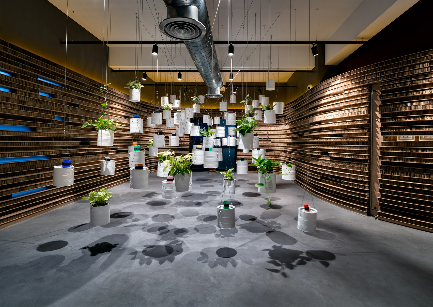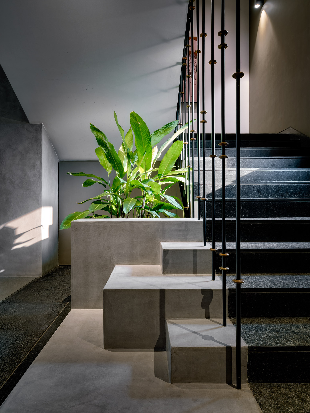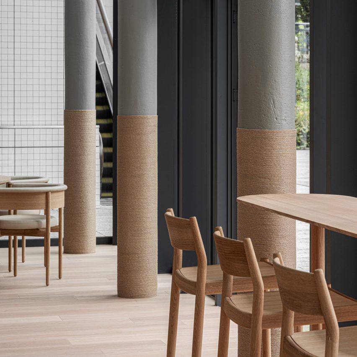
Oak chairs sit amongst paper yarn-wrapped columns within this Blue Bottle Coffee cafe in Yokohama, Japan created by Keiji Ashizawa Design and Norm Architects.
The Blue Bottle Coffee cafe occupies a glass-front building in Yokohama's bustling business district, Minatomirai, and looks out across a leafy public park.
This setting became a key point of reference for Tokyo-based studio Keiji Ashizawa Design, which has exclusively decked out the interiors of the cafe with natural materials.
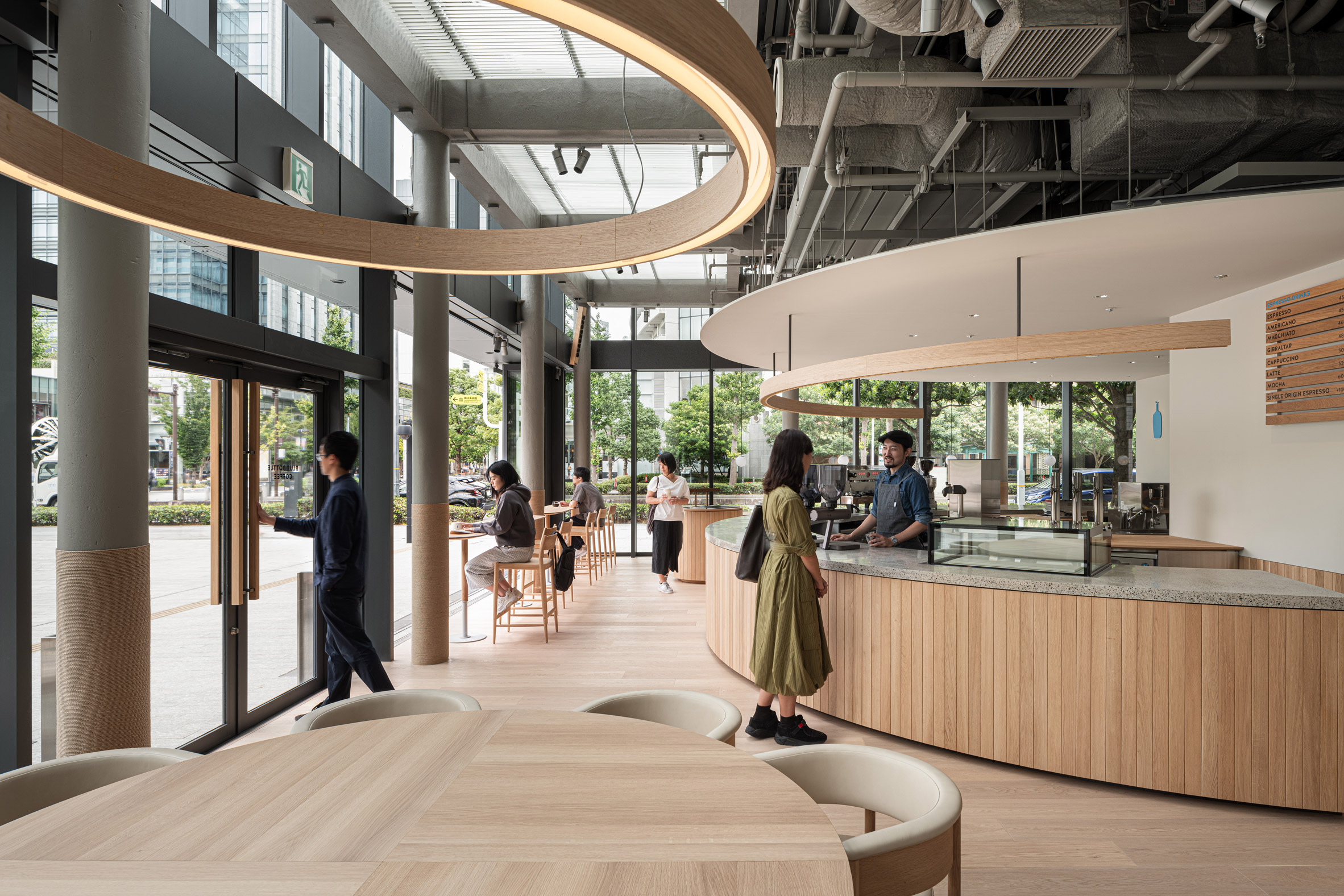
"We have aimed to create an atmosphere which welcomes the local community by mainly using wood, inspired by the park located by the Blue Bottle Coffee Minatomirai," said the studio's eponymous founder, Keiji Ashizawa.
"The building acts as the main character of the park and provides a feeling of kindness with the natural materials in the industrial-looking landscape."
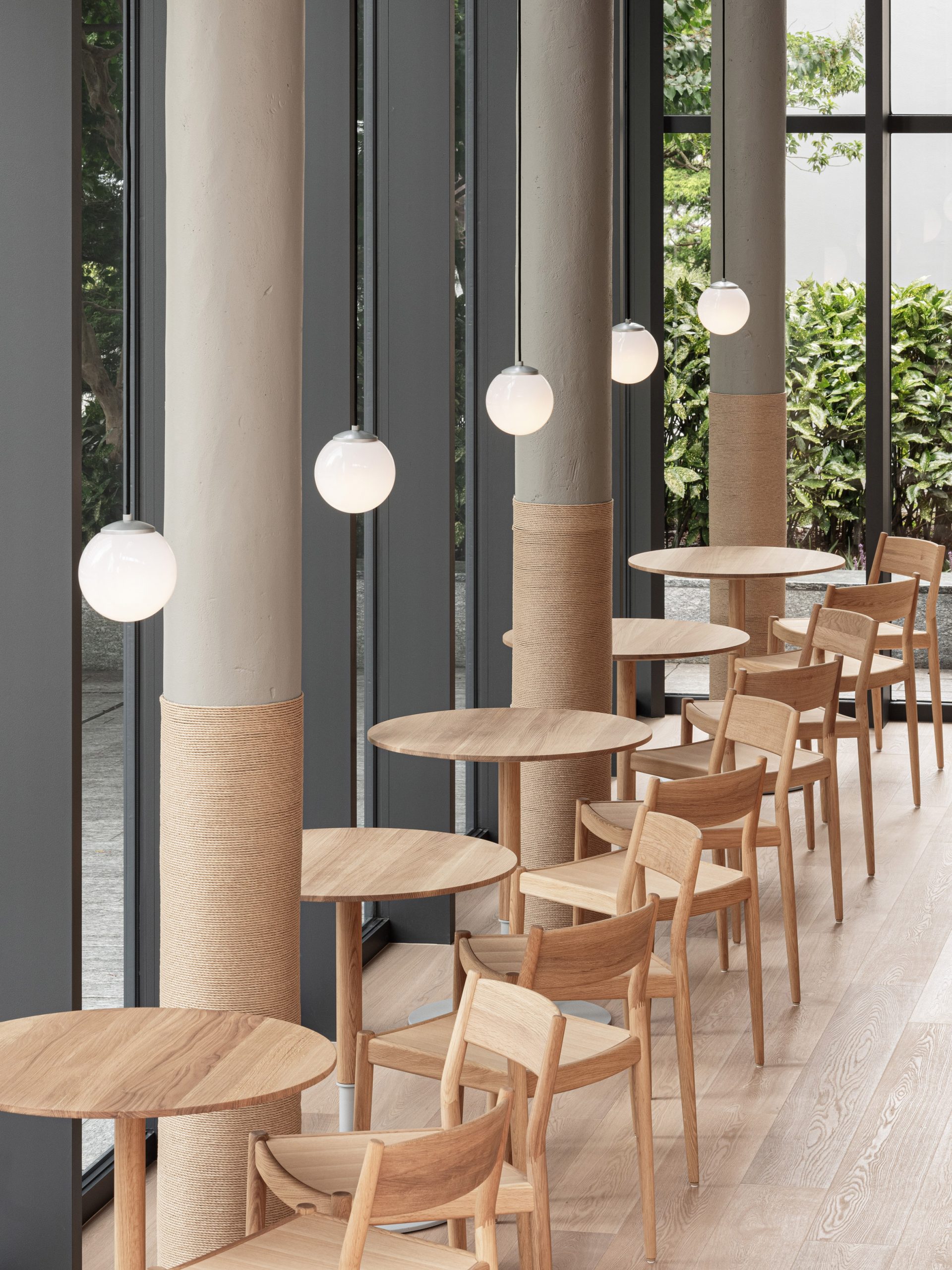
The open floor plan of the cafe is dominated by a huge half-moon service bar, behind which staff prepare drink orders. Its base is clad with slats of light-hued timber, while its countertop is made from flecked grey stone.
Pale timber has additionally been used for the cafe's flooring and its circular tables. Timber also forms smaller decorative elements like the menu board and a couple of oversized, ring-shaped lights that have been suspended from the ceiling.
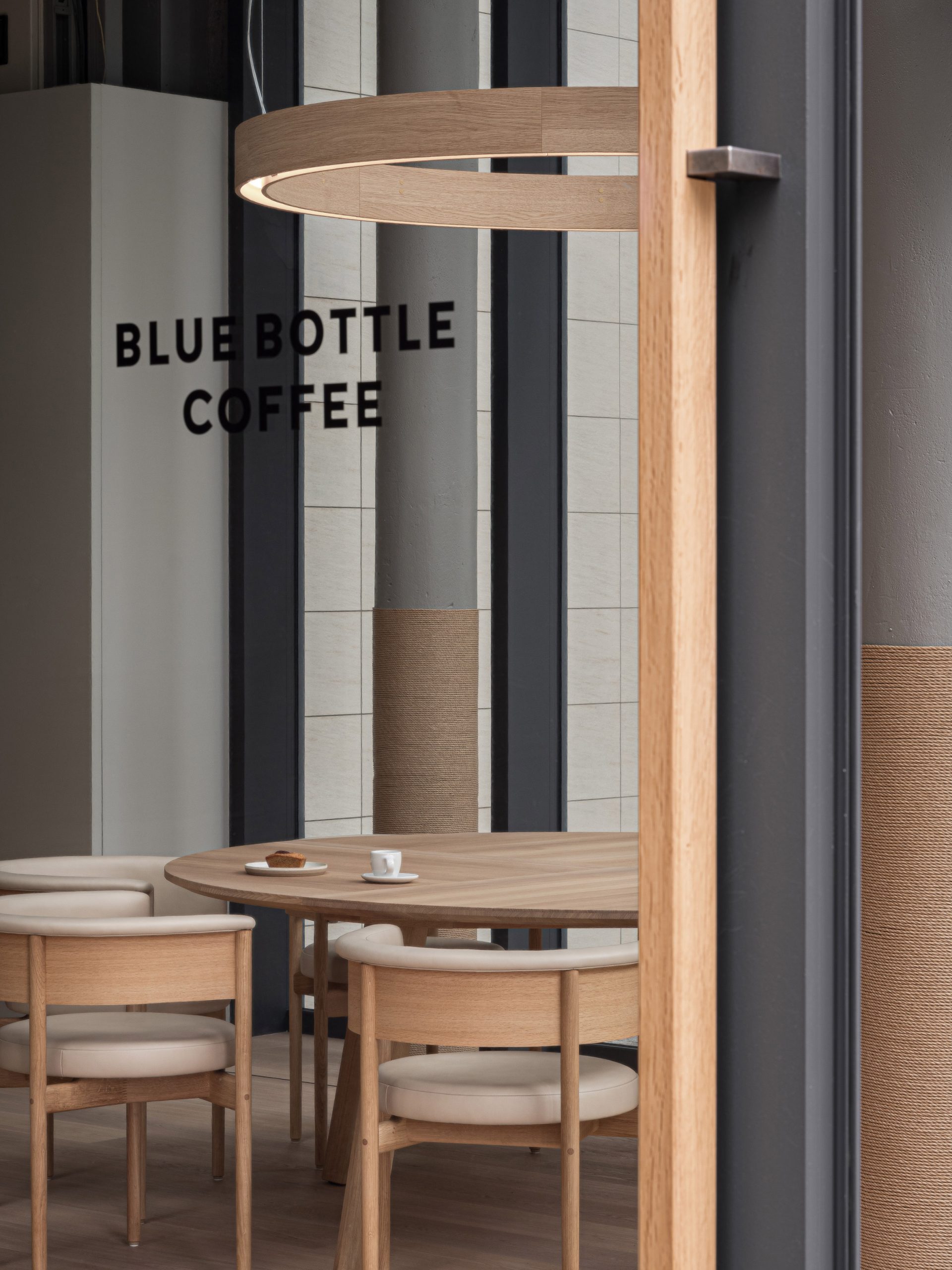
A series of white, spherical pendant lamps that hang above the cafe's high counter provide extra light as evening falls.
In keeping with the natural material palette, braided paper yarn has been wound around the lower half of the grey support columns that run along the periphery of the room.
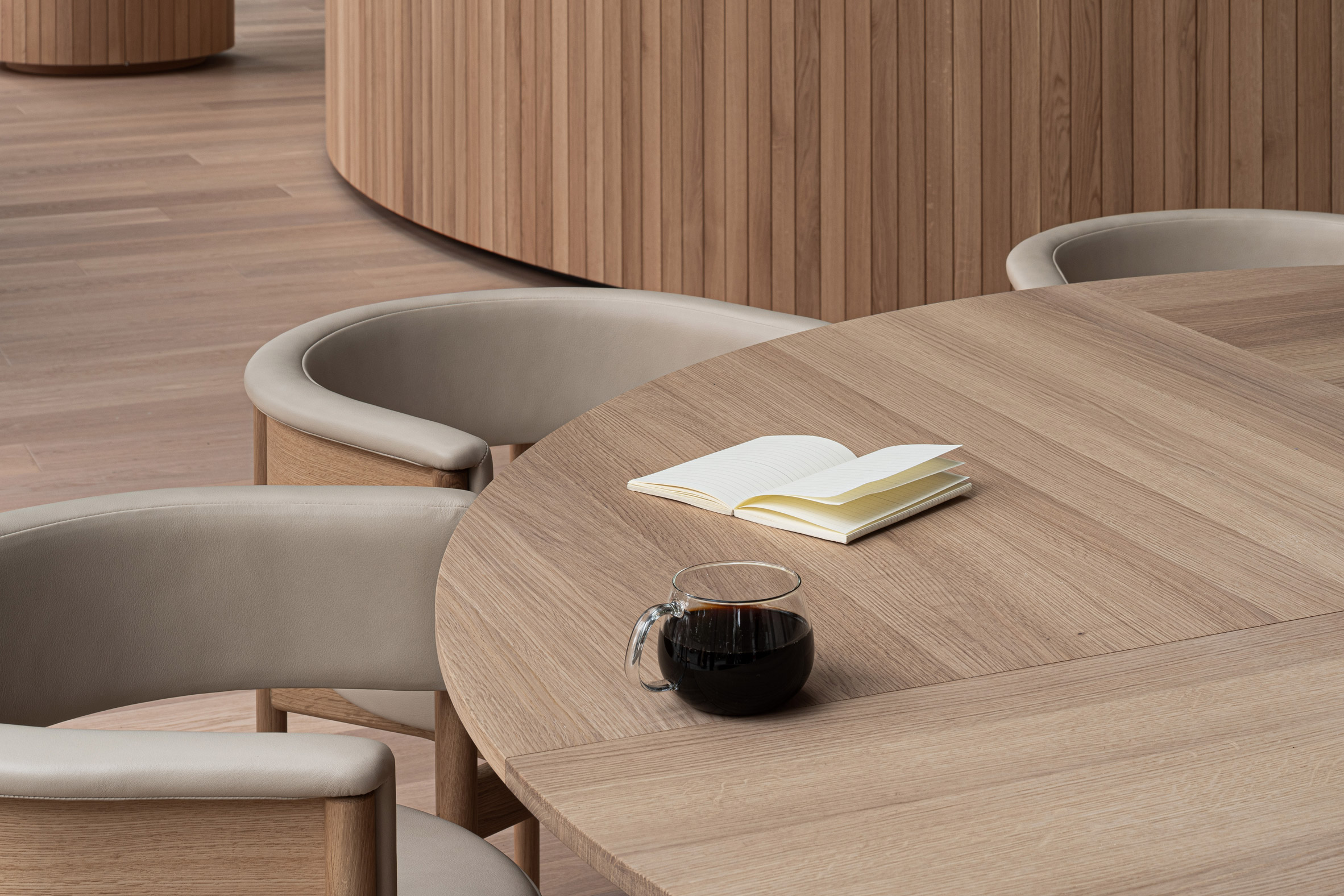
Keiji Ashizawa Design asked long-term collaborators, Copenhagen-based practice Norm Architects, to devise a range of seating for the project.
The practice designed three chair models made from Japanese oak wood: a traditional cafe-style chair, a tall bar stool and a slightly more formal dining chair that's partially upholstered in creamy leather – its low, curving backrest is meant to draw subtle reference to the cafe's architecture.
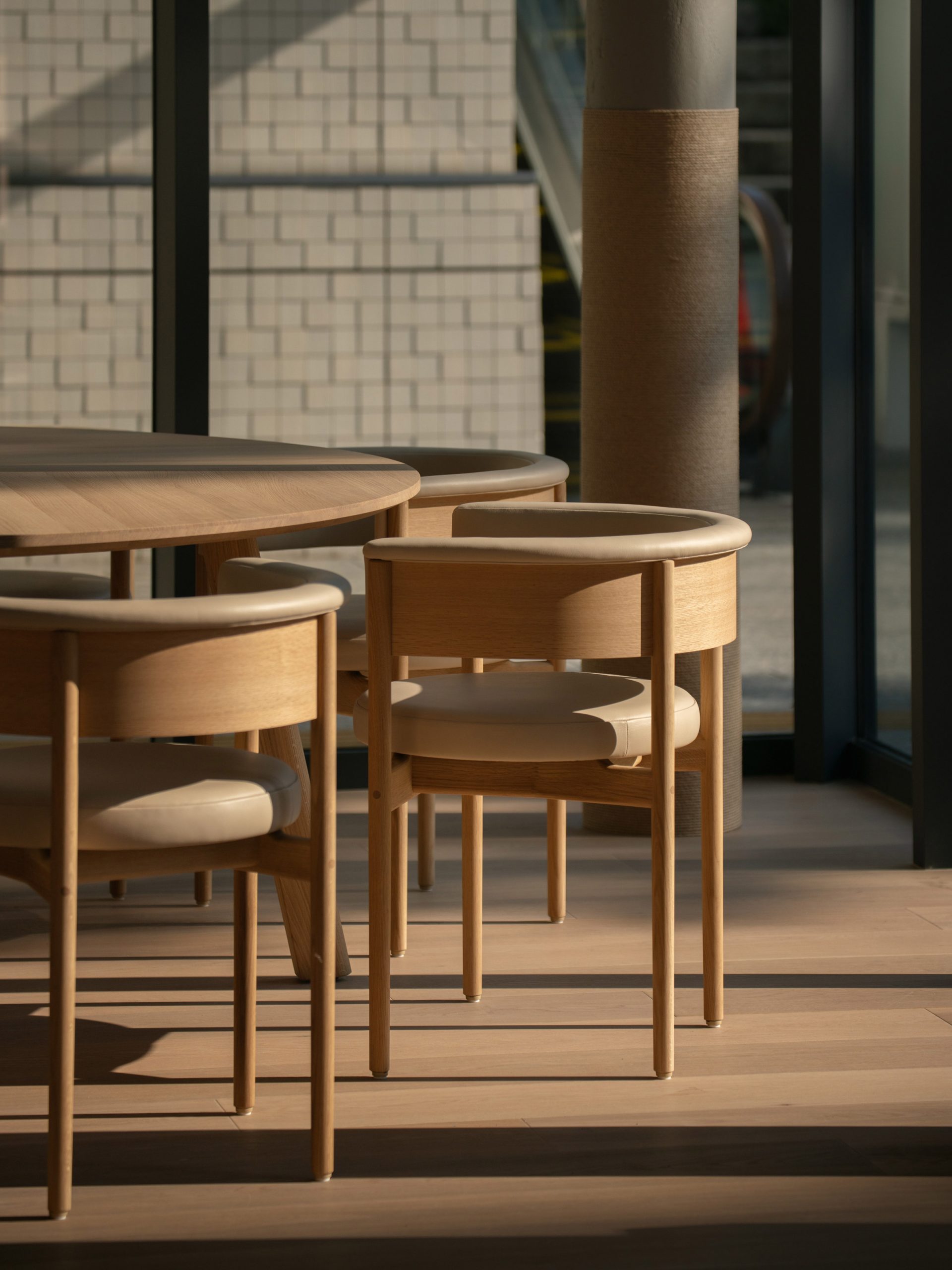
All of the pieces were produced by Karimoku Case Study, the sister brand of Japanese manufacturer Karimoku which collaborates with architects across the world to design furnishings.
Norm Architects and Keiji Ashizawa Design had first worked with Karimoku Case Study back in 2019 on the launch of its inaugural Kinuta collection.
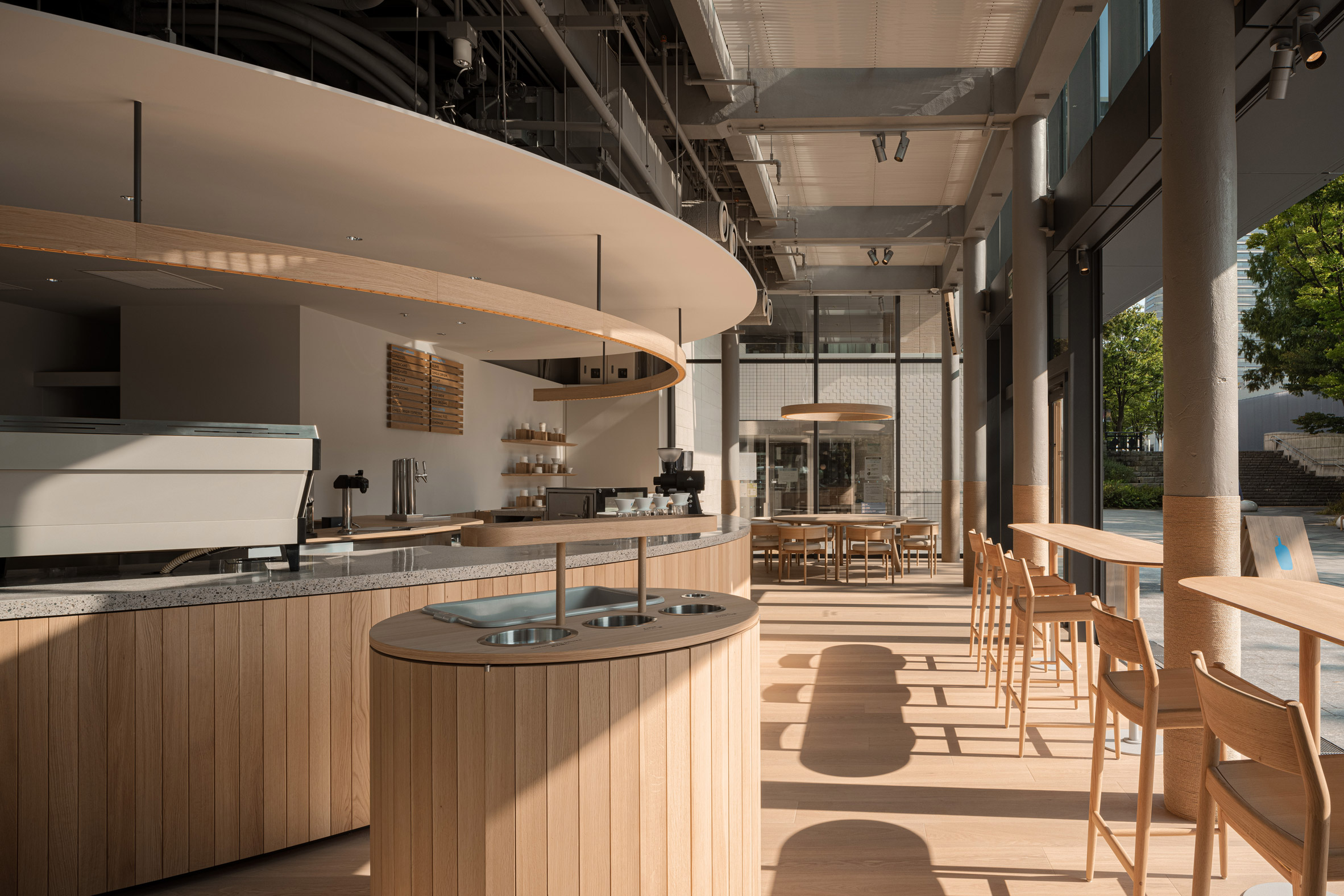
"For us, there couldn't be a better partner to team up with than Karimoku," explained Frederik Werner, partner at Norm Architects.
"They uphold a unique quality and approach to the manufacturing of wooden furniture, maintaining a focus on the craftsmanship combined with the latest robotics, making sure that their philosophy of 'high-tech, high-touch' is truly embedded in each furniture piece leaving the factory."
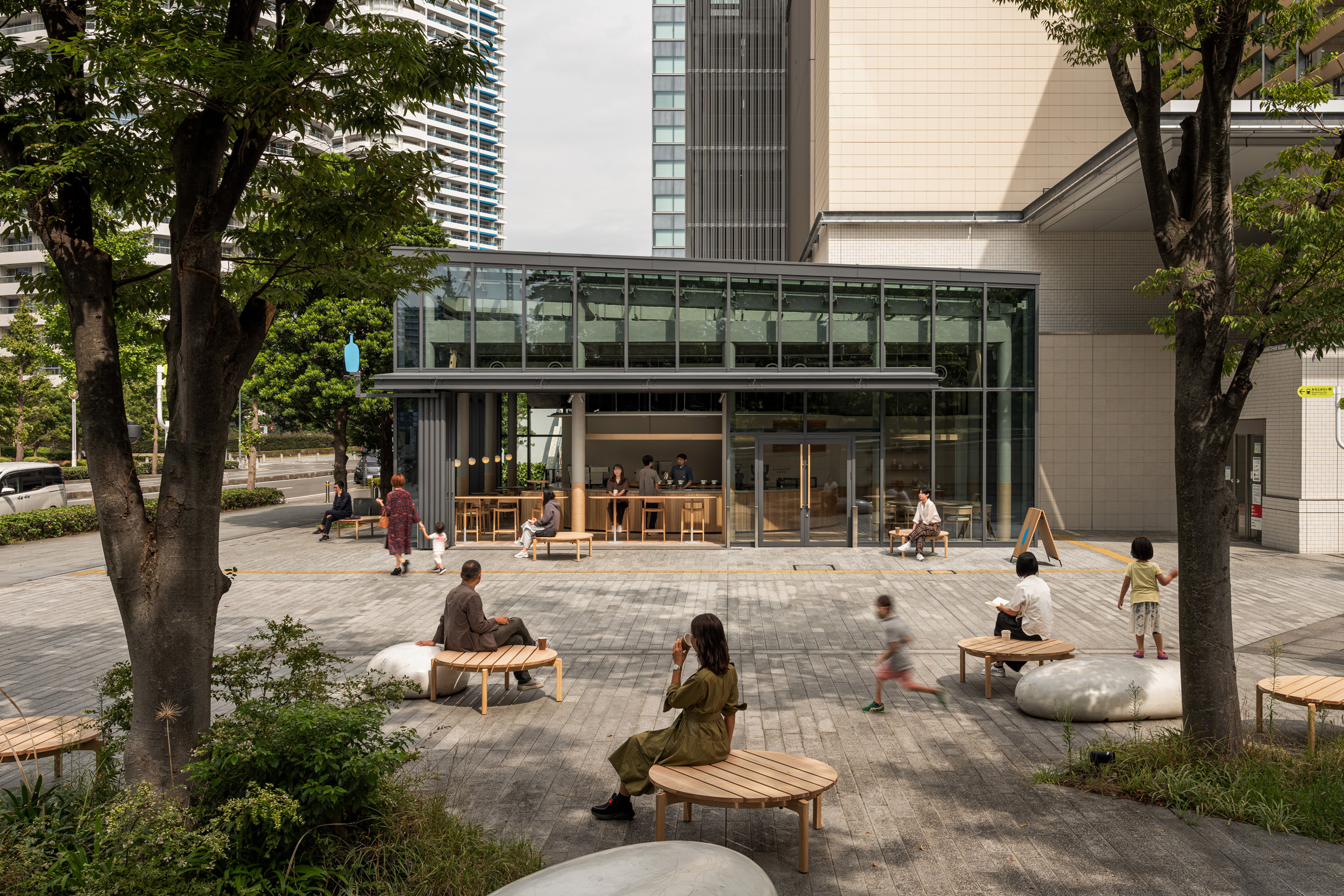
This is one of several Blue Bottle Coffee cafes in Japan, with others located in Tokyo, Kyoto and Kobe.
The coffee brand was founded by James Freeman in 2002, starting out as a small roastery in Oakland, California before growing into a network of cafes across the US and Asia.
Last year saw Blue Bottle Coffee open its first branch in South Korea, which was designed by Schemata Architects. The cafe is situated in the artsy neighbourhood of Seongsu and features sparse interiors dotted with timber furniture and red-brick display plinths.
Photography is by Tomooki Kengaku.
Project credits:
Design: Keiji Ashizawa & Norm Architects
Construction: #Tank
Furniture: Karimoku Case Study
The post Blue Bottle Coffee cafe in Yokohama spotlights natural materials appeared first on Dezeen.
from Dezeen https://ift.tt/2ELBEsk
