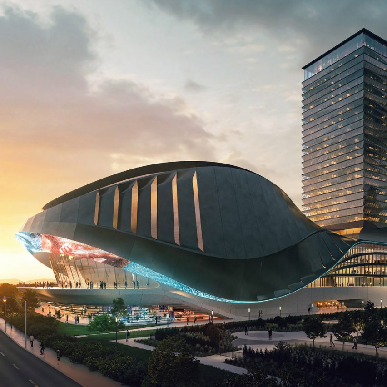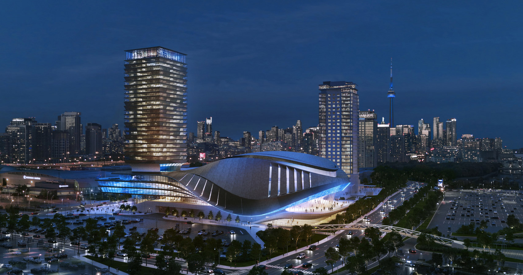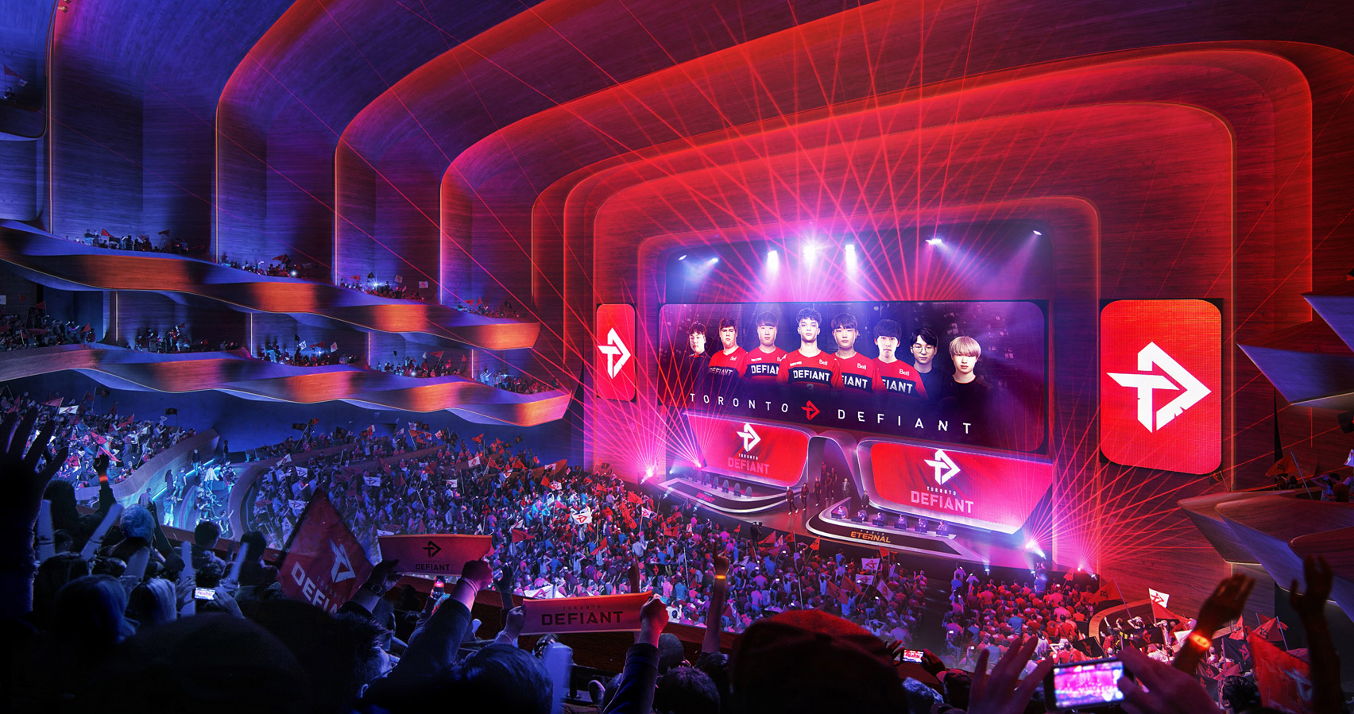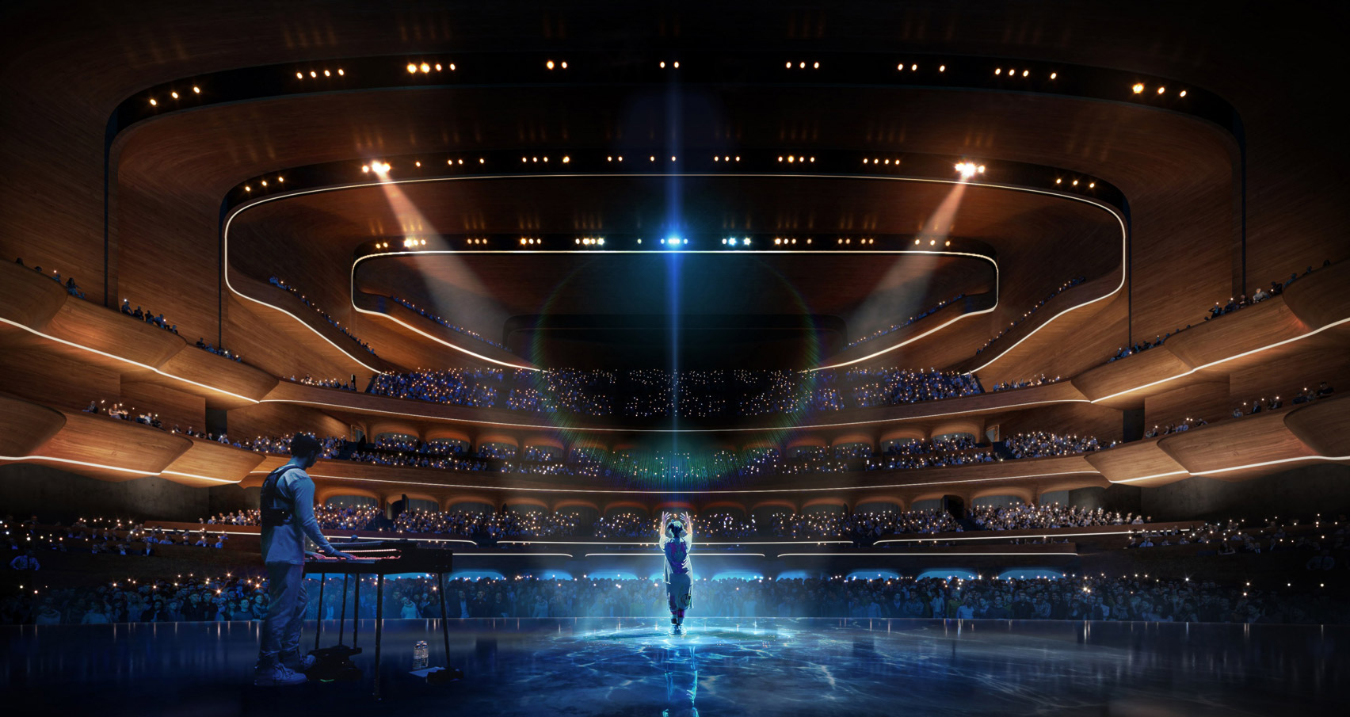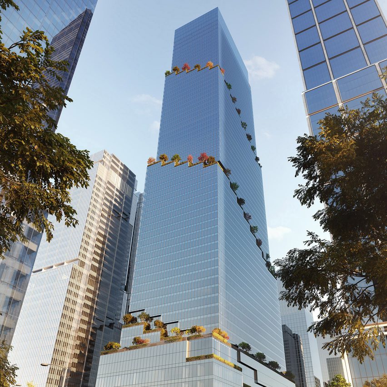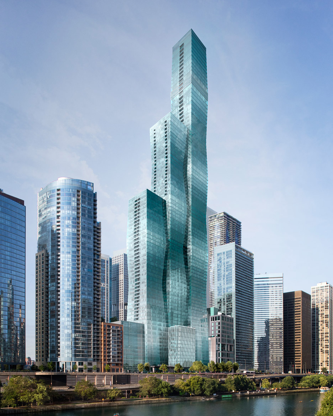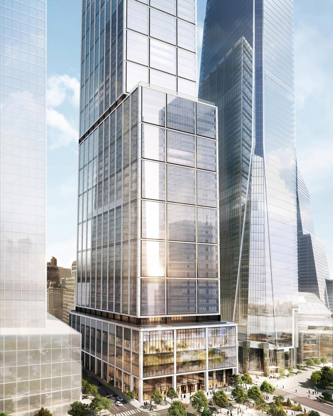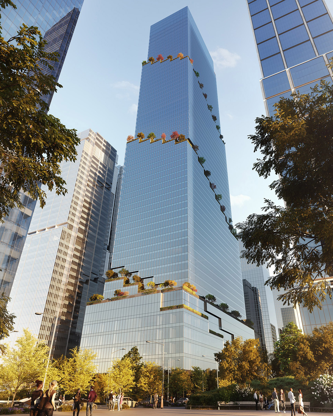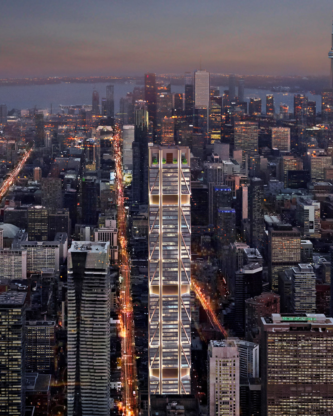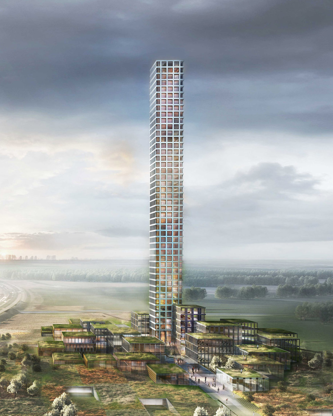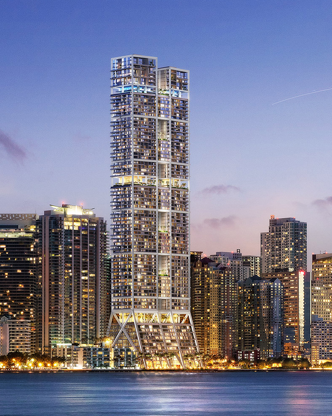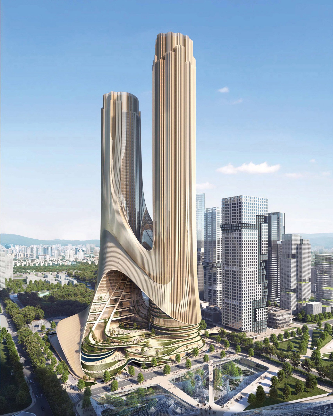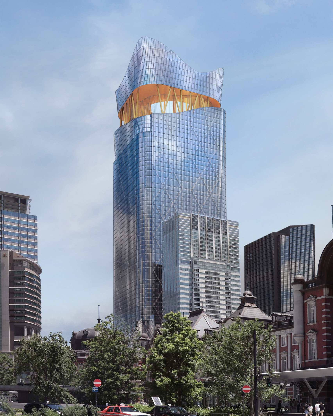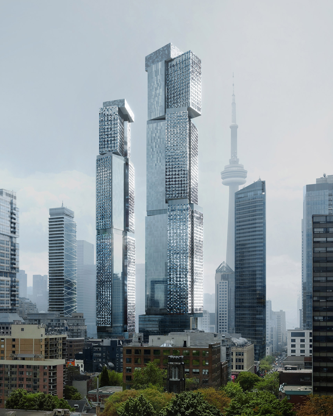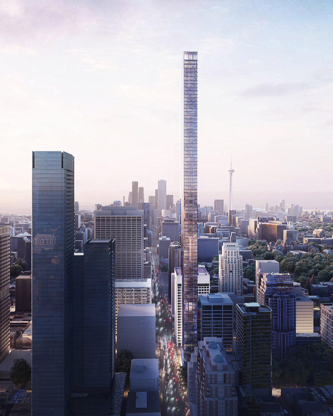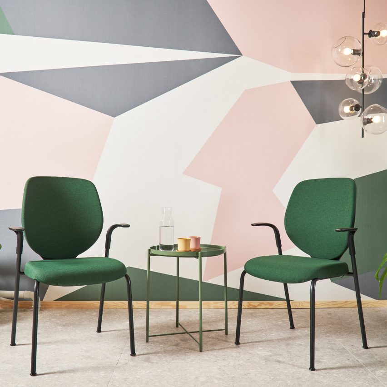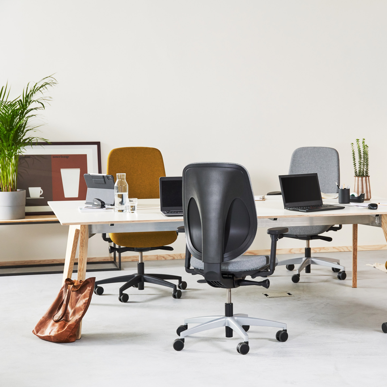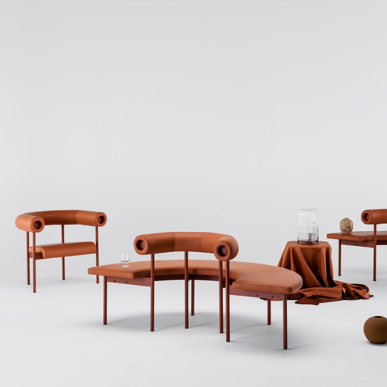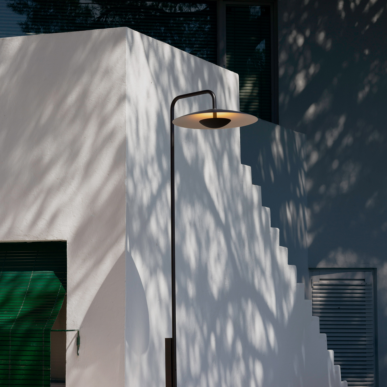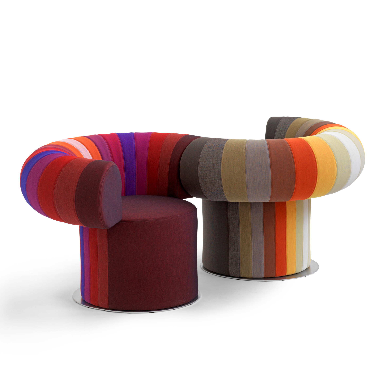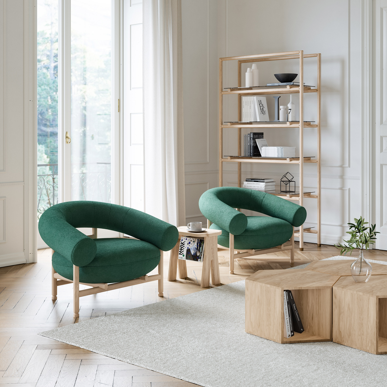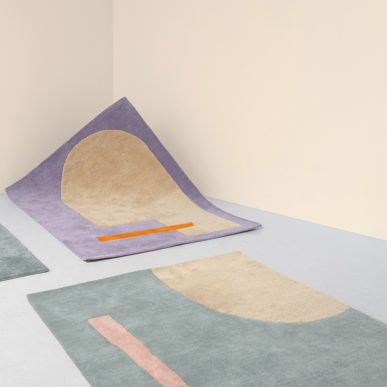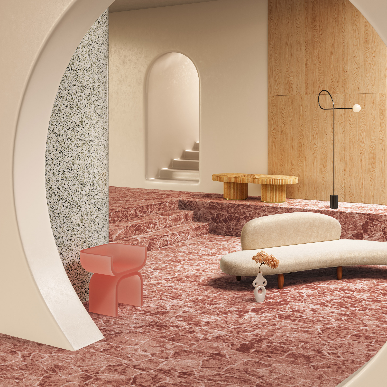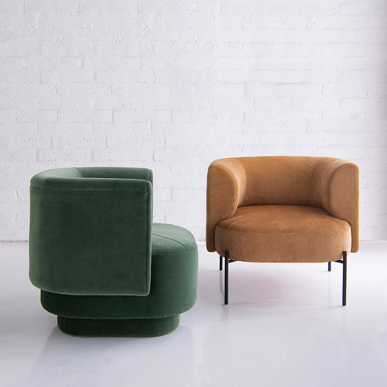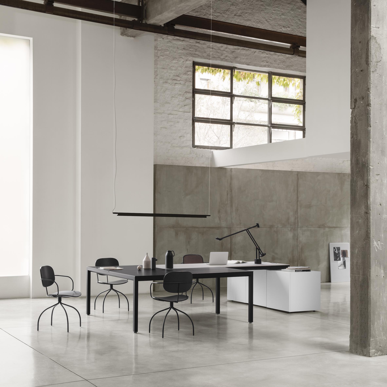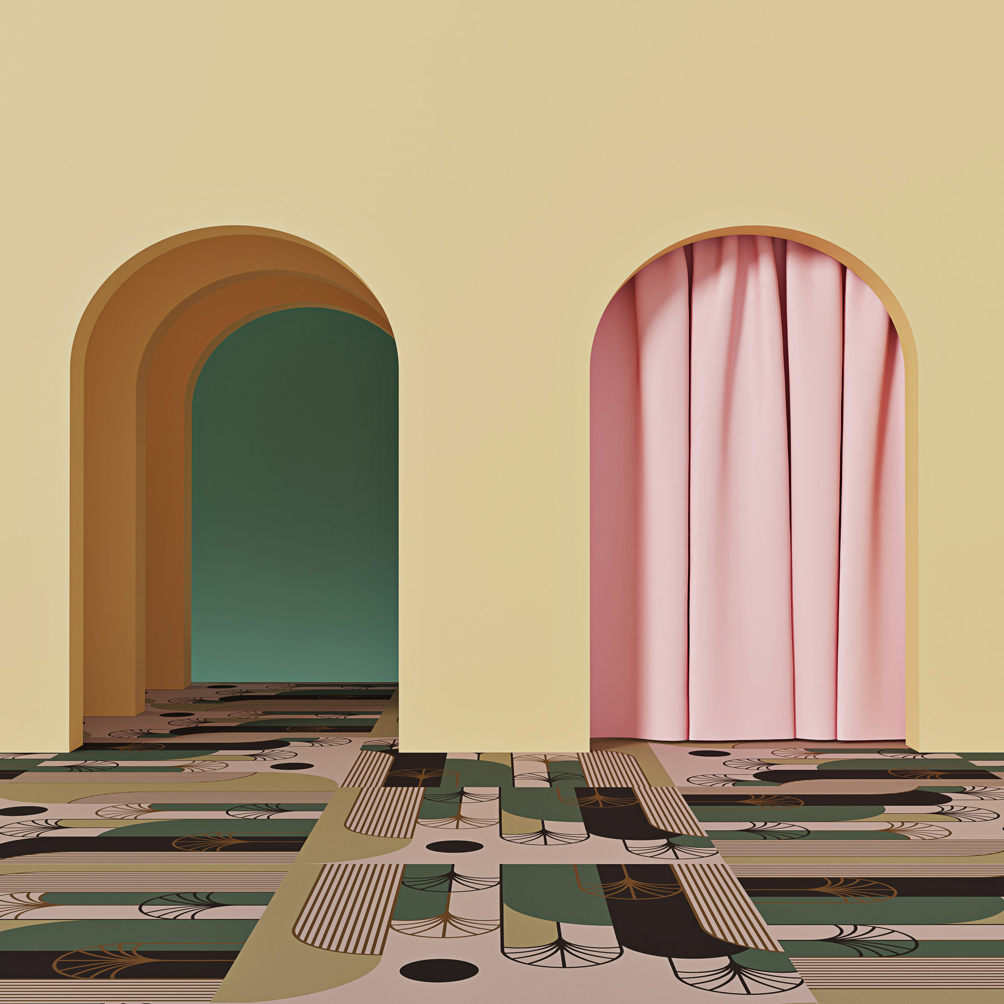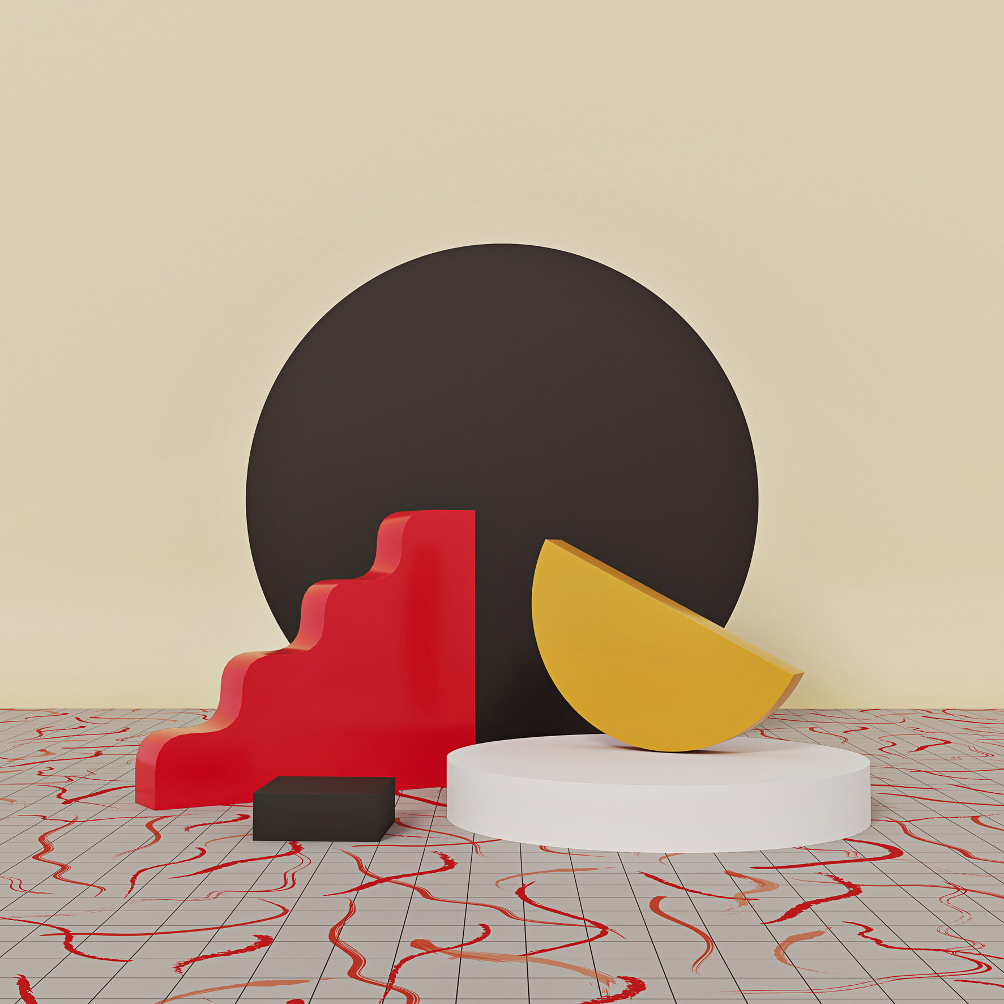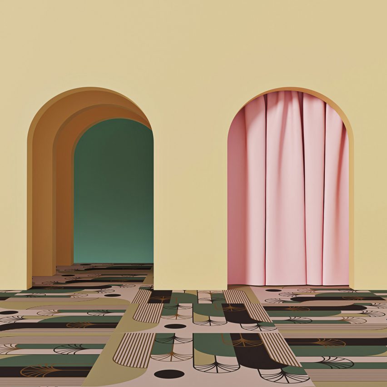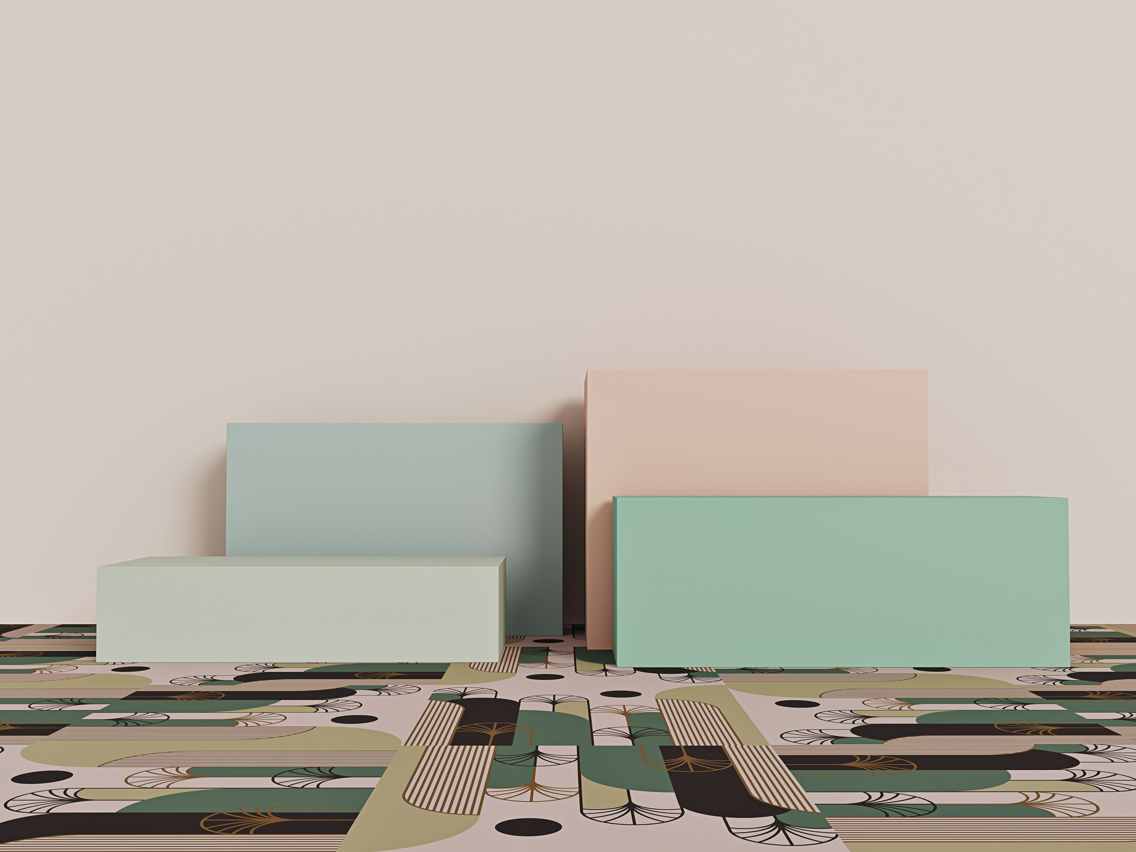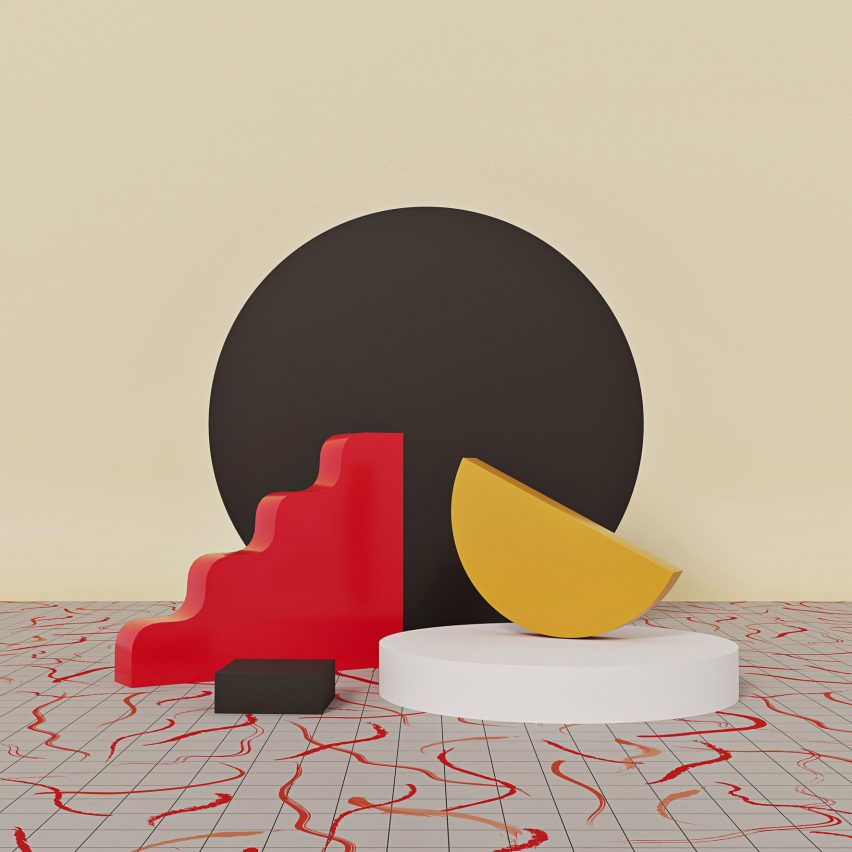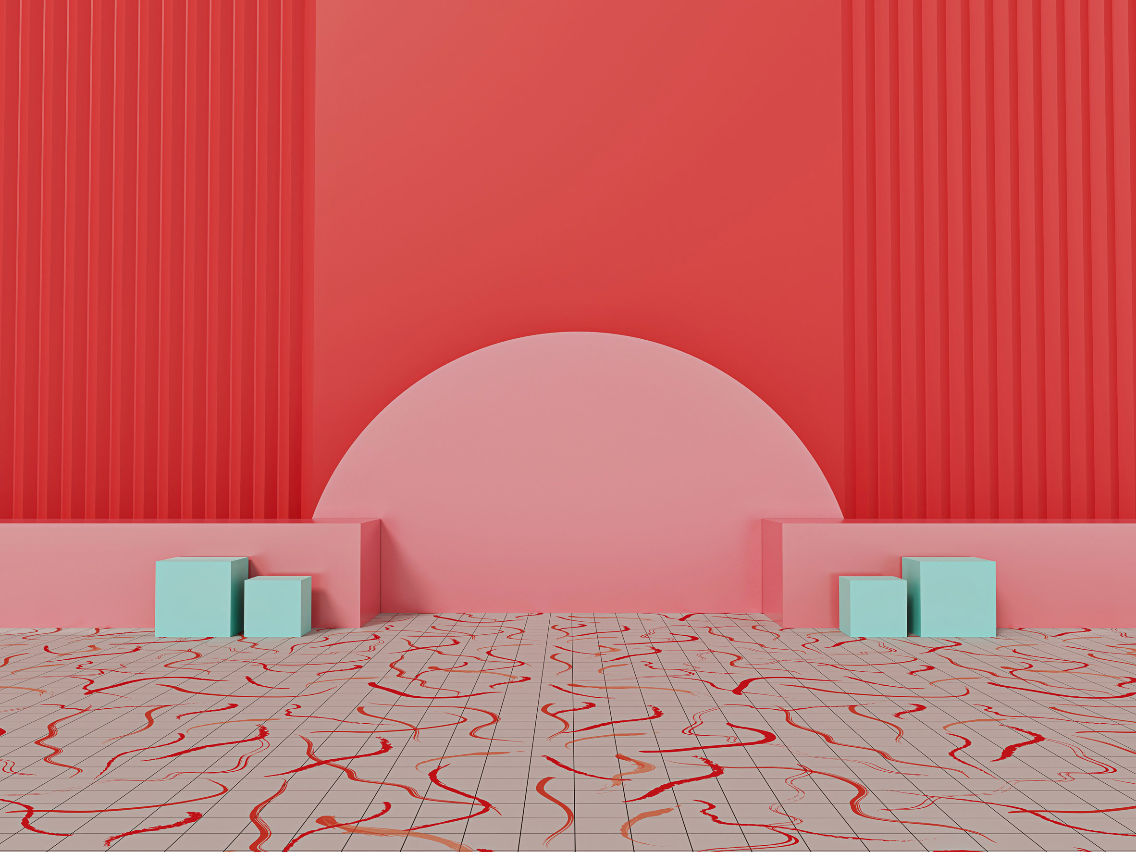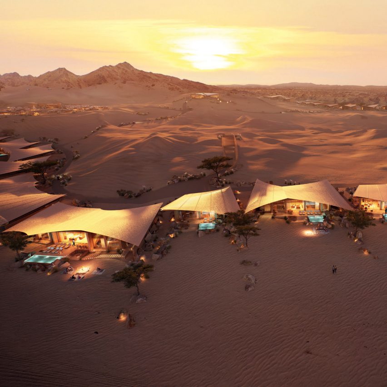
This week on Dezeen, architecture firm Foster + Partners unveiled designs for two new hotels for Saudi Arabia's tourism scheme The Red Sea Project.
Set to be built on an island in the Red Sea, Ummahat AlShaykh Hotel 12 will be a ring-shaped hotel with cabins built on stilts out over the water. Foster + Partners head of studio Gerard Evenden said the plan was to have a "light touch, non-damaging approach" to the island project.
For the appropriately named Southern Dunes hotel, the practice has planned a cluster of 40 villas in a remote desert landscape sheltered by overhanging timber and fabric roofs.
The Red Sea Project plans to build tourist attractions on an archipelago of 90 undeveloped islands off the west coast of Saudi Arabia.
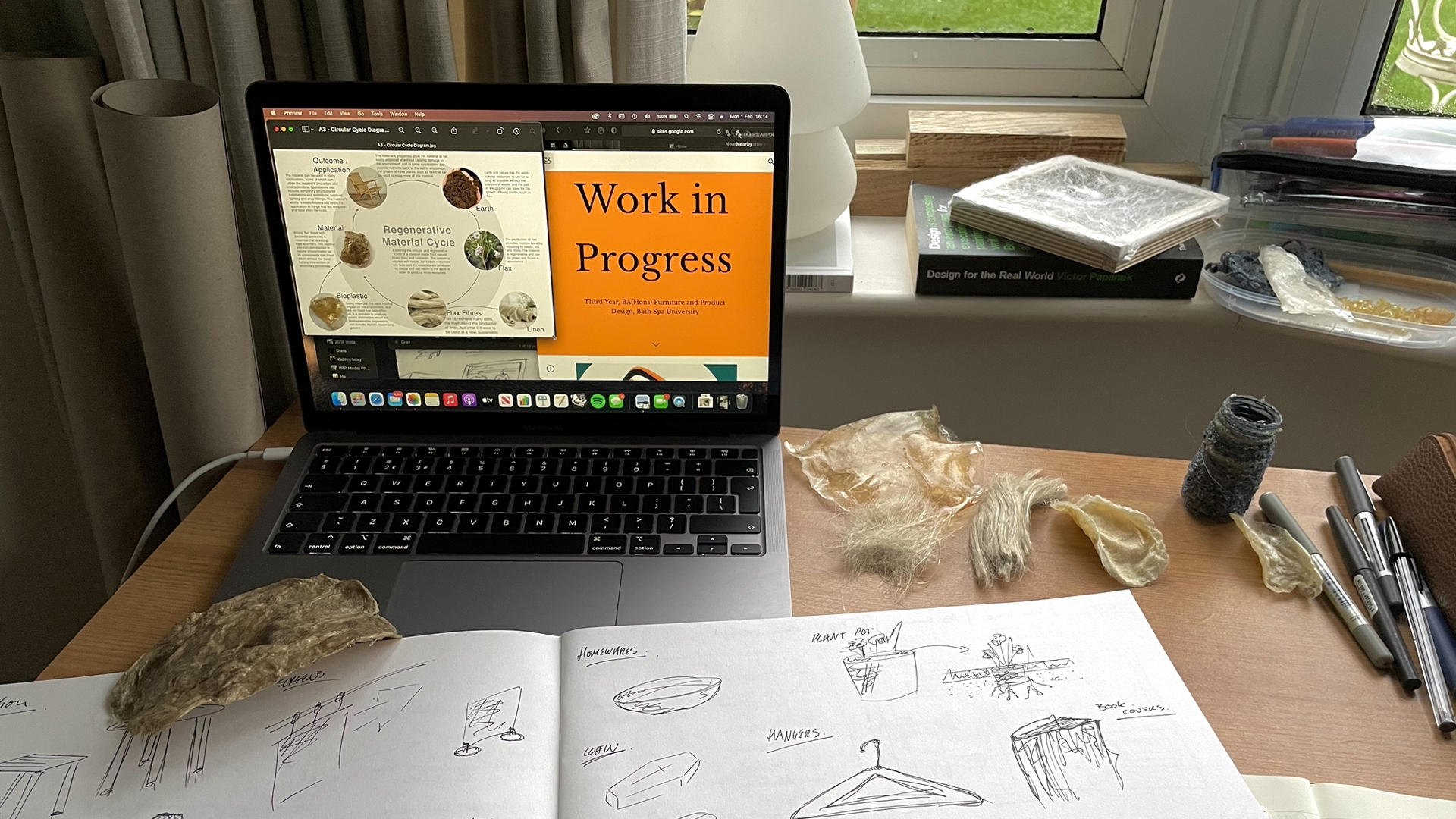
As the coronavirus continues to affect everyone's daily life, Dezeen and the Bath School of Design conducted a survey to record the impact of the pandemic on students.
One in four design students reported that their wellbeing has suffered, although the survey also revealed tales of originality and resourcefulness as the young designers adapted by using barbeques to fire clay pots and using their bedrooms as photoshoot sets.
In an opinion piece for Dezeen, Bath School of Design head Kerry Curtis wrote that "design students are solutions-driven. They are looking to resolve design problems."

Italian designer Tobia Zambotti has found a way to keep the single-use face masks worn as protection against the coronavirus from entering landfill after being discarded, by stuffing them into a transparent sofa.
"We are facing a pandemic of easy, cheap and single-use plastic solutions like masks, gloves and face shields, even though there are great sustainable alternatives and we all know how important it is to use them," Zambotti told Dezeen.
"My goal with this project was to transform something that is considered trash into something meaningful."
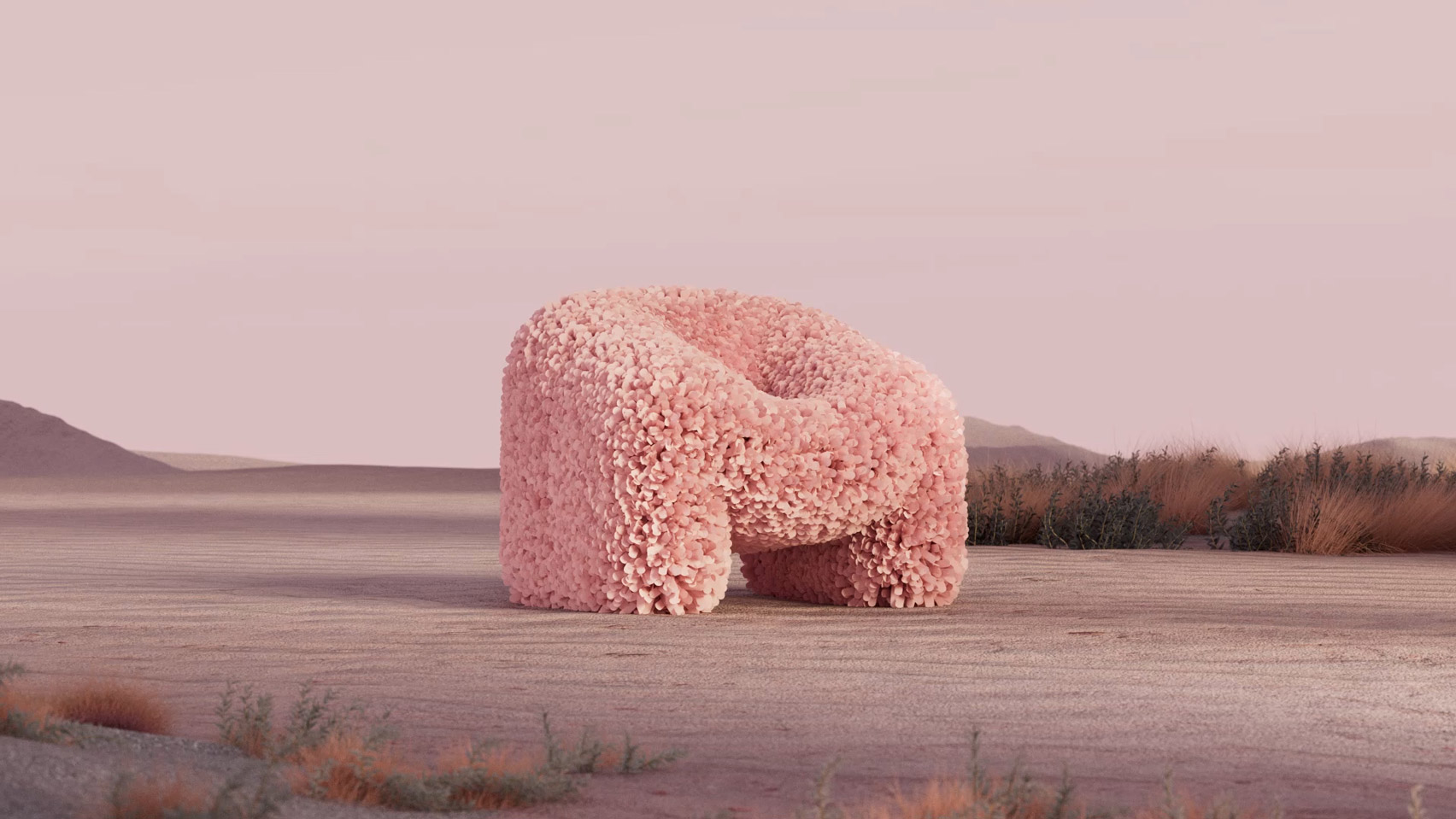
In other furniture news, Argentinian designer Andrés Reisinger held an online auction for virtual furniture, with the digital-only pieces selling for a grand total of $450,000 (£325,000)
The pieces, which can be used in virtual- and augmented-reality applications or dropped into games, animations and CGI movies, sold in under ten minutes.
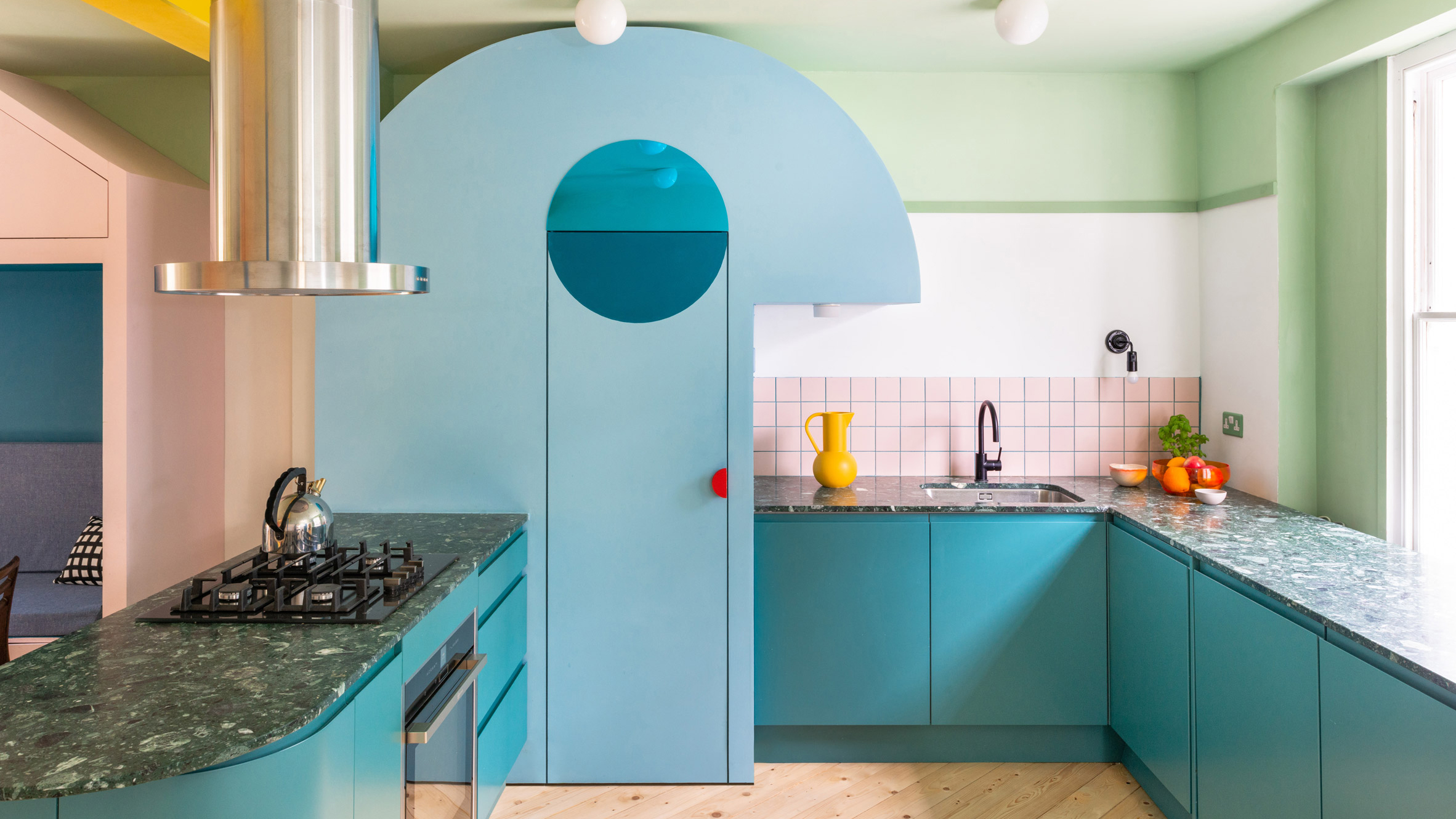
Architecture critic Owen Hopkins unpacked Multiform, a new architecture movement that has emerged as modernist ideas segue into digital modes of thinking.
"Multiform is not a style, but the architectural manifestation of our present moment of profound political, economic and cultural flux," wrote Hopkins.
"Multiform quite literally takes multiple forms, but can be loosely characterised by design tactics such as collage, reference, quotation, and the bold and expressive use of colour, ornament and materials."

In US news, President Biden undid his predecessor Donald Trump's architecture executive order, which had tried to stipulate that new government buildings had to be built in a traditional or classical style.
In the UK, prime minister Boris Johnson proposed linking England, Scotland and Northern Ireland with a series of underwater tunnels and a roundabout on the Isle of Man to avoid Beaufort's Dyke, a sea trench filled with munitions leftover from the second world war.
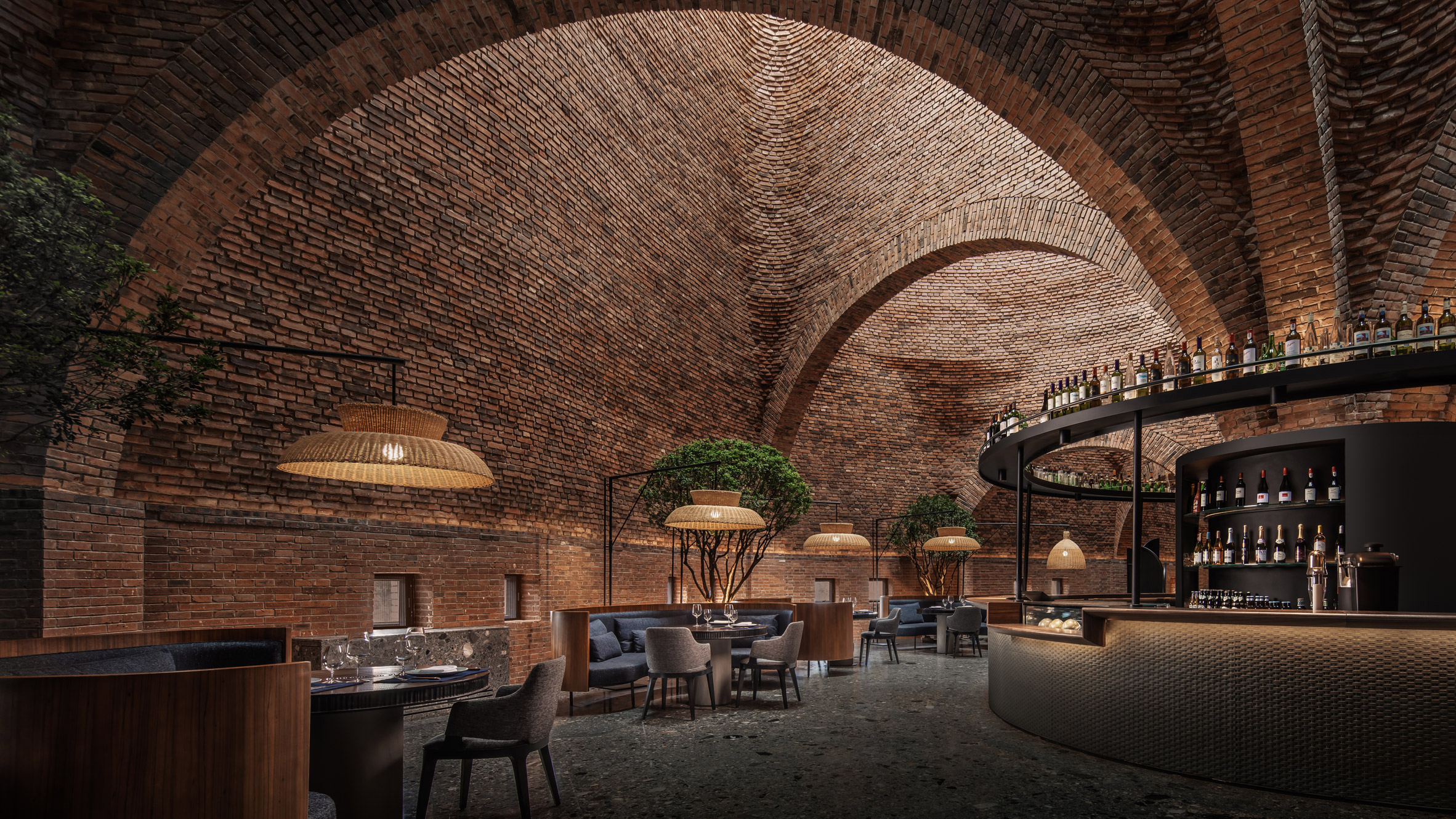
Popular projects this week included a restaurant in China set within a series of brick arches, a Czech cottage with burnt-wood cladding and a house extension in London clad in two types of marble.
This week's lookbook focused on living rooms with statement shelving.
This week on Dezeen is our regular roundup of the week's top news stories. Subscribe to our newsletters to be sure you don't miss anything.
The post This week Foster + Partners revealed a pair of Saudi Arabian hotels appeared first on Dezeen.
from Dezeen https://ift.tt/3kt4IoQ
