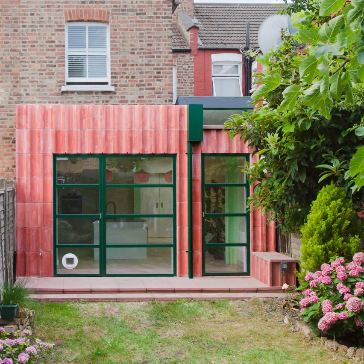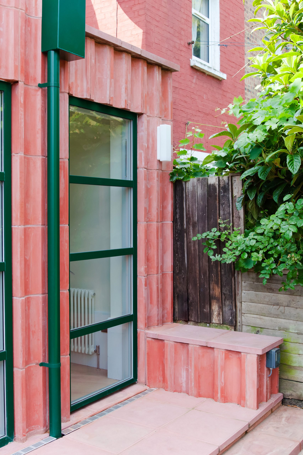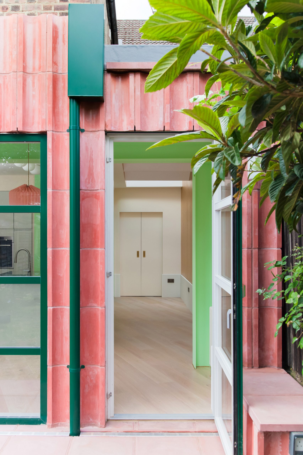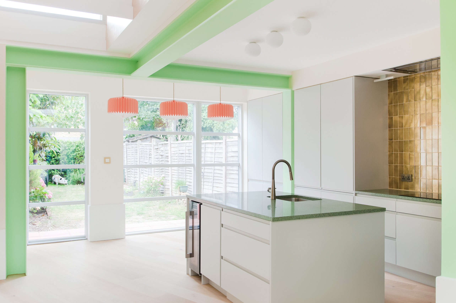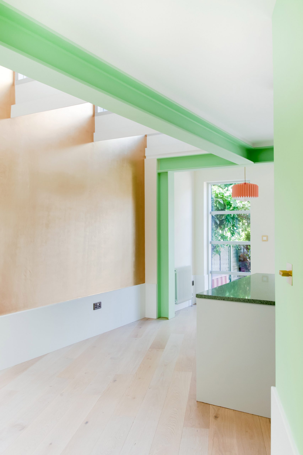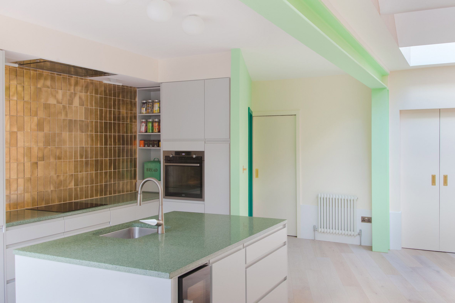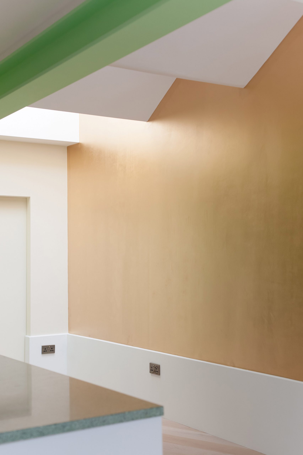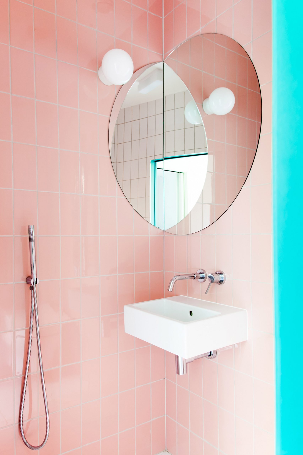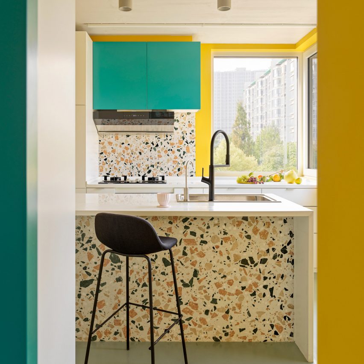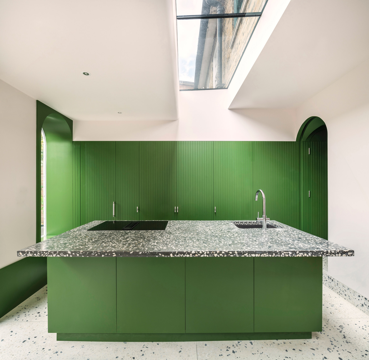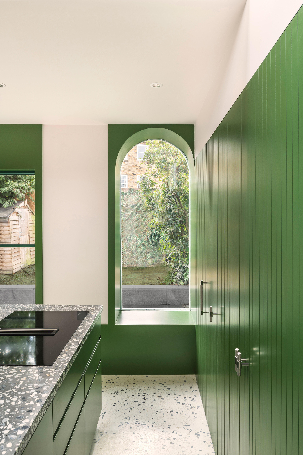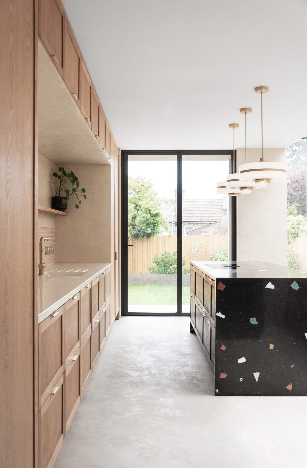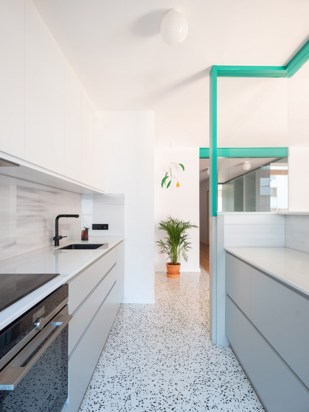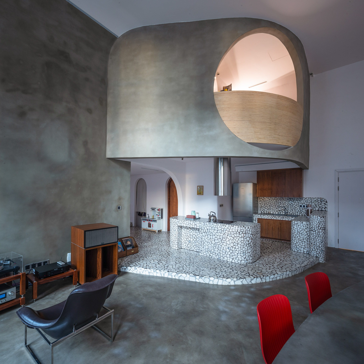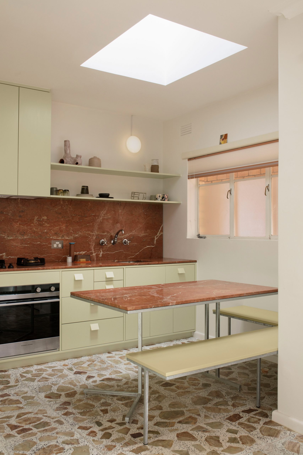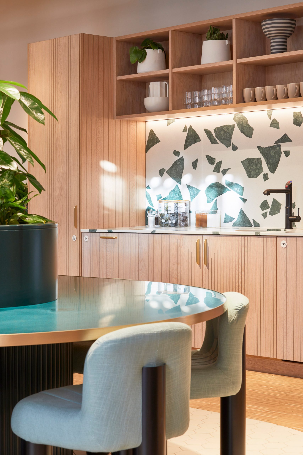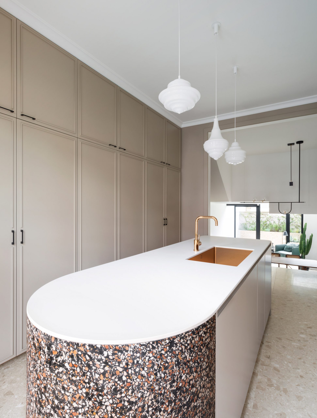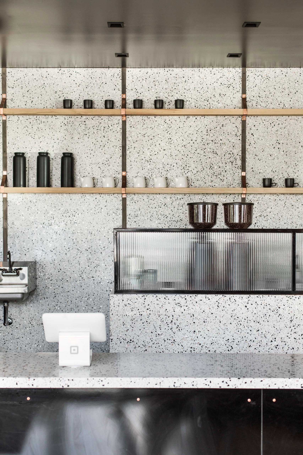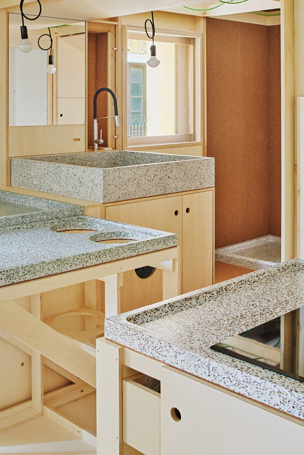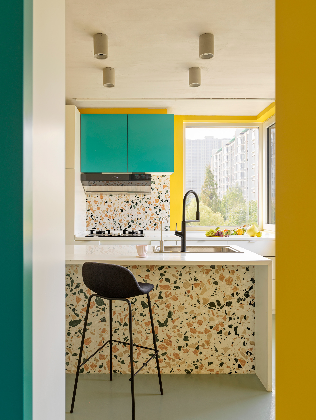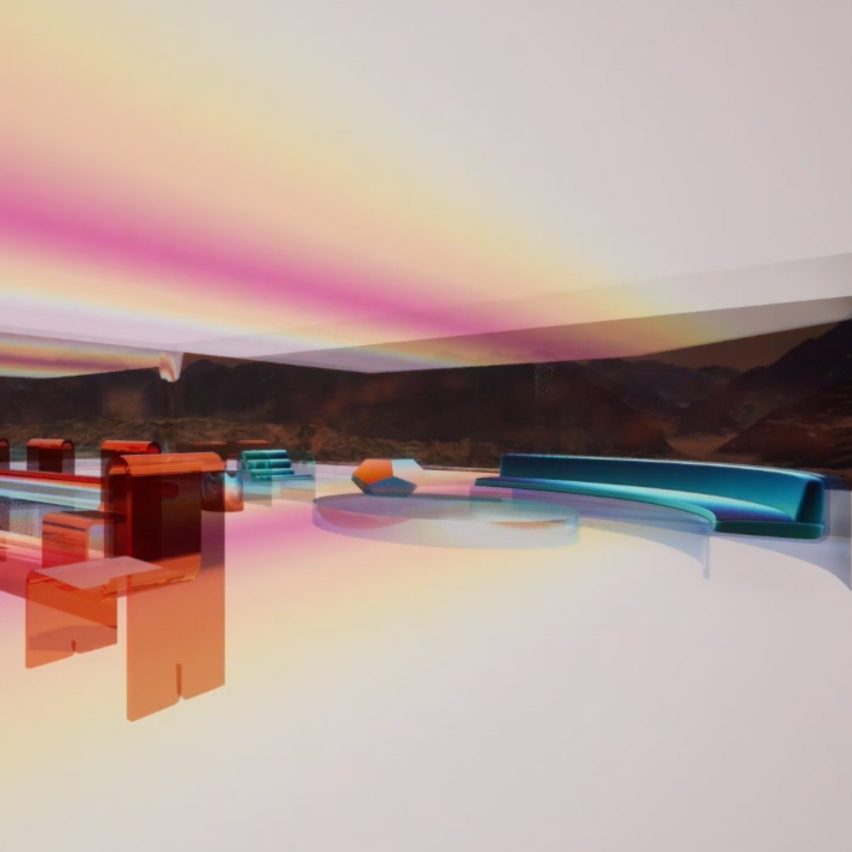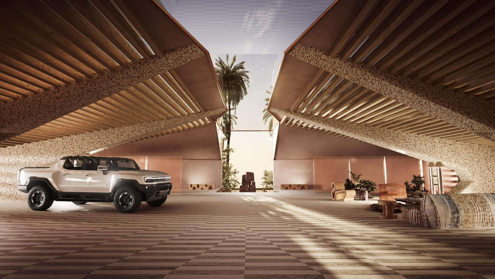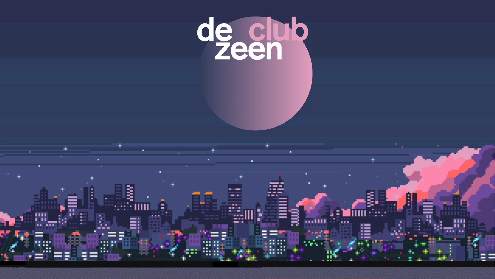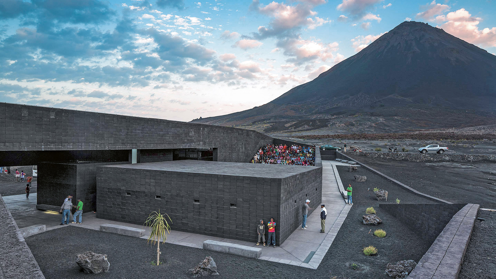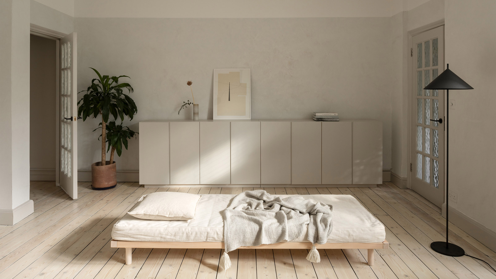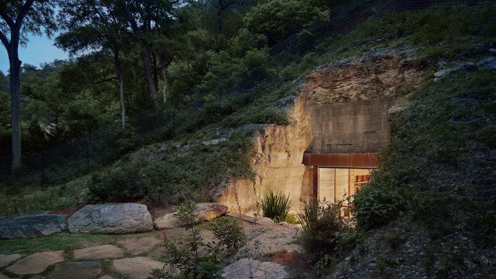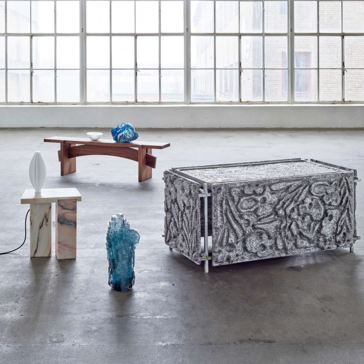
We round up the 10 innovative new designs by Danish studios featured in our Dezeen x The Mindcraft Project 2021 collaboration, including shimmering glass architectural models, unusually textured 3D-printed recycled plastic sculptures, and a purposely excessive 300-kilogram aluminium birdbath.
Presented by the Copenhagen Design Agency, The Mindcraft Project highlights work from contemporary designers combining traditional crafts processes and materials with new technologies.
It aims to showcase the explorative and experimental design happening at the junction of art, craft, architecture and technology.
After appearing as an annual exhibition at Milan design week from 2008 to 2018, CDA relaunched the project as a digital exhibition last year and went online-only again for the 2021 edition.
Dezeen has showcased one of its projects daily since 17 March as part of the Dezeen x The Mindcraft Project 2021 collaboration, and all 10 of this year's works are gathered together below.
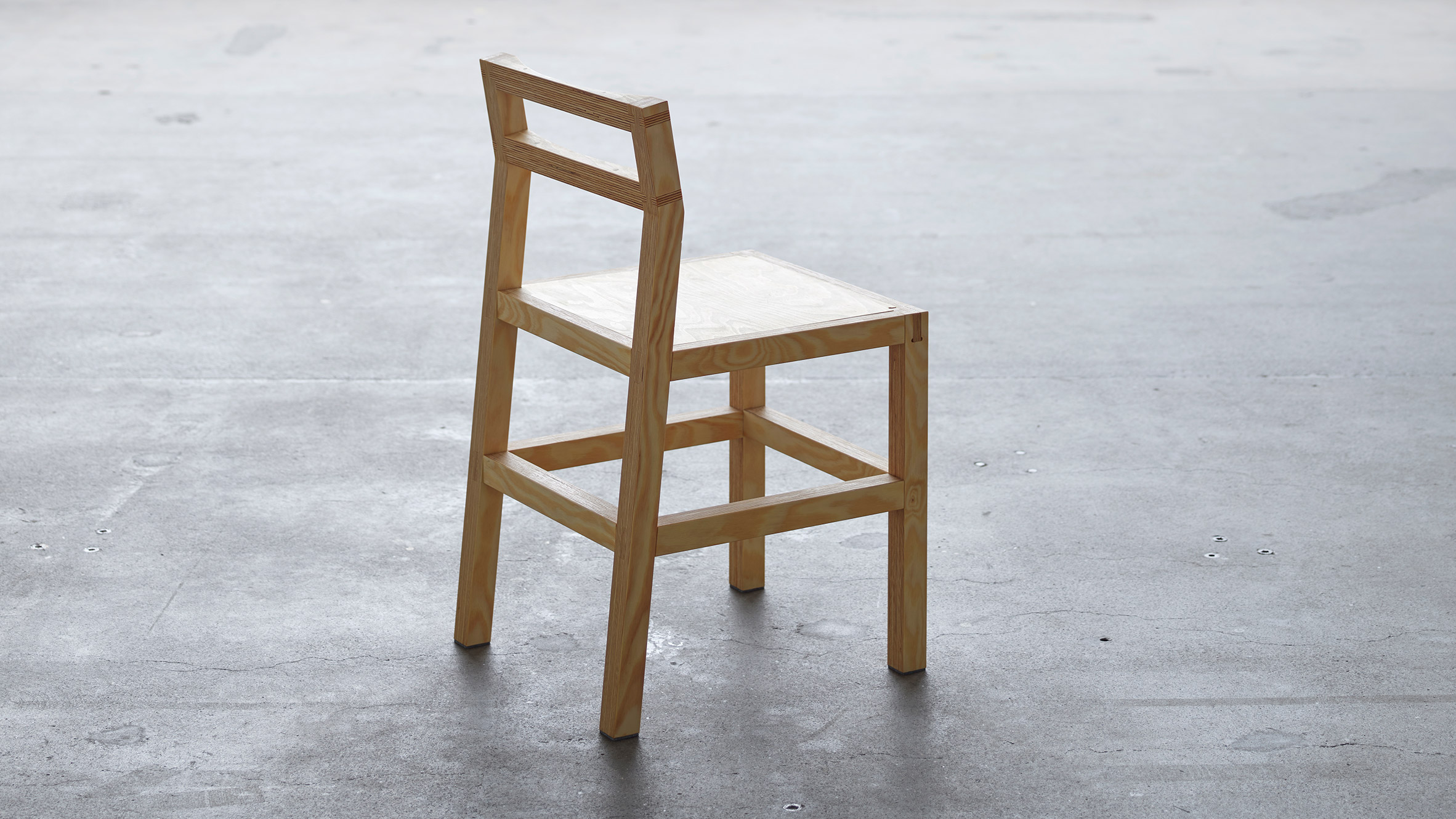
Chair 02 shows young studio Archival Studies taking an architectural approach to furniture design. Archival Studies approached the design of Chair 02 as a project to structurally organise a space — in this case, the human body — and the studio hopes to eventually use the same system on an architectural scale.
Find out more about Chair 02 ›
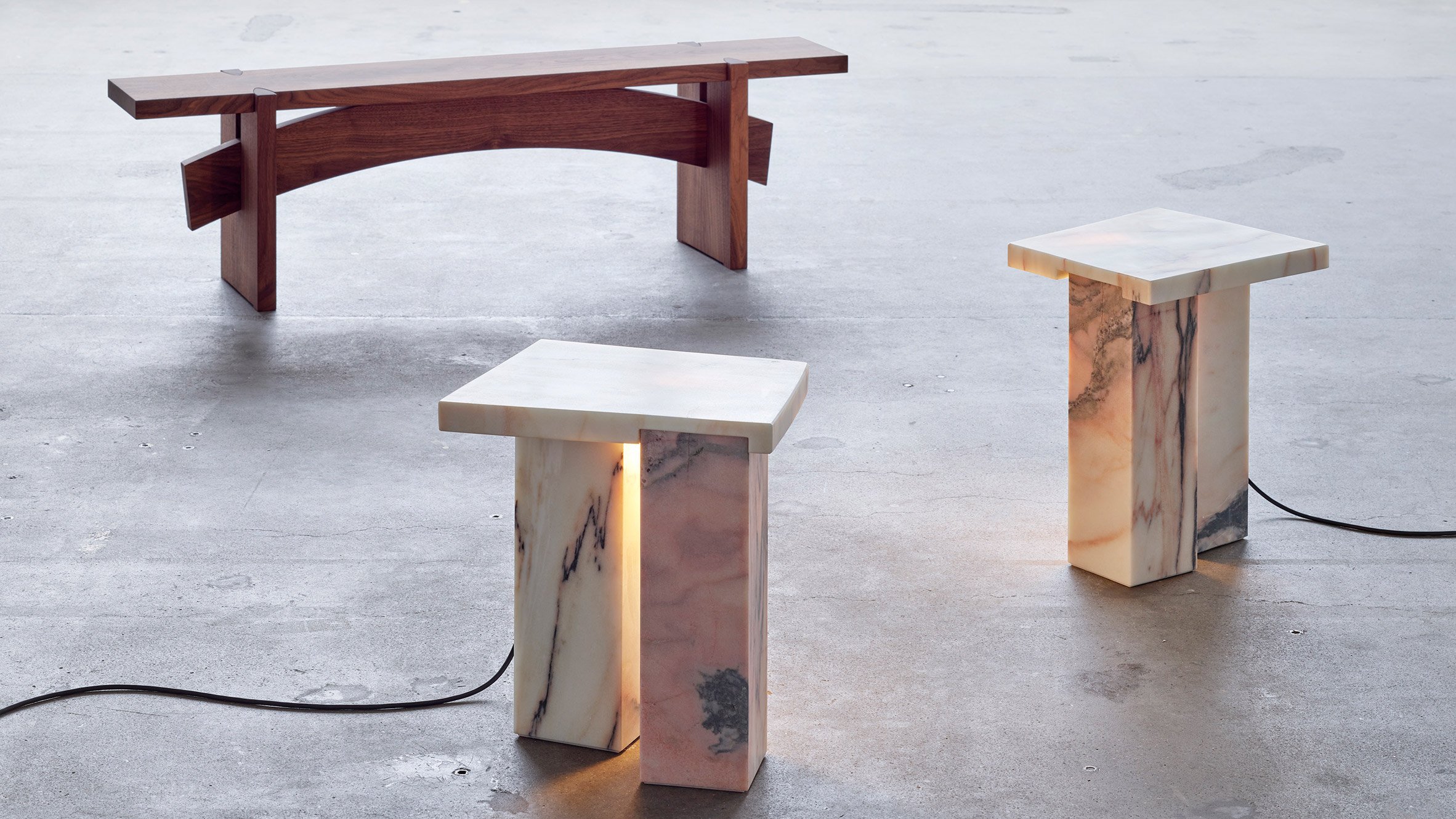
Bench 01 and Bedside Tables by Bahraini—Danish
A cultural exchange between two regions underlies the work of design studio Bahraini-Danish, including Bench 01 and Bedside Tables. Another distinguishing element of the furniture pieces is the way they reference architecture, with the Bench 01 recalling an arched bridge.
Find out more about Bench 01 and Bedside Tables ›
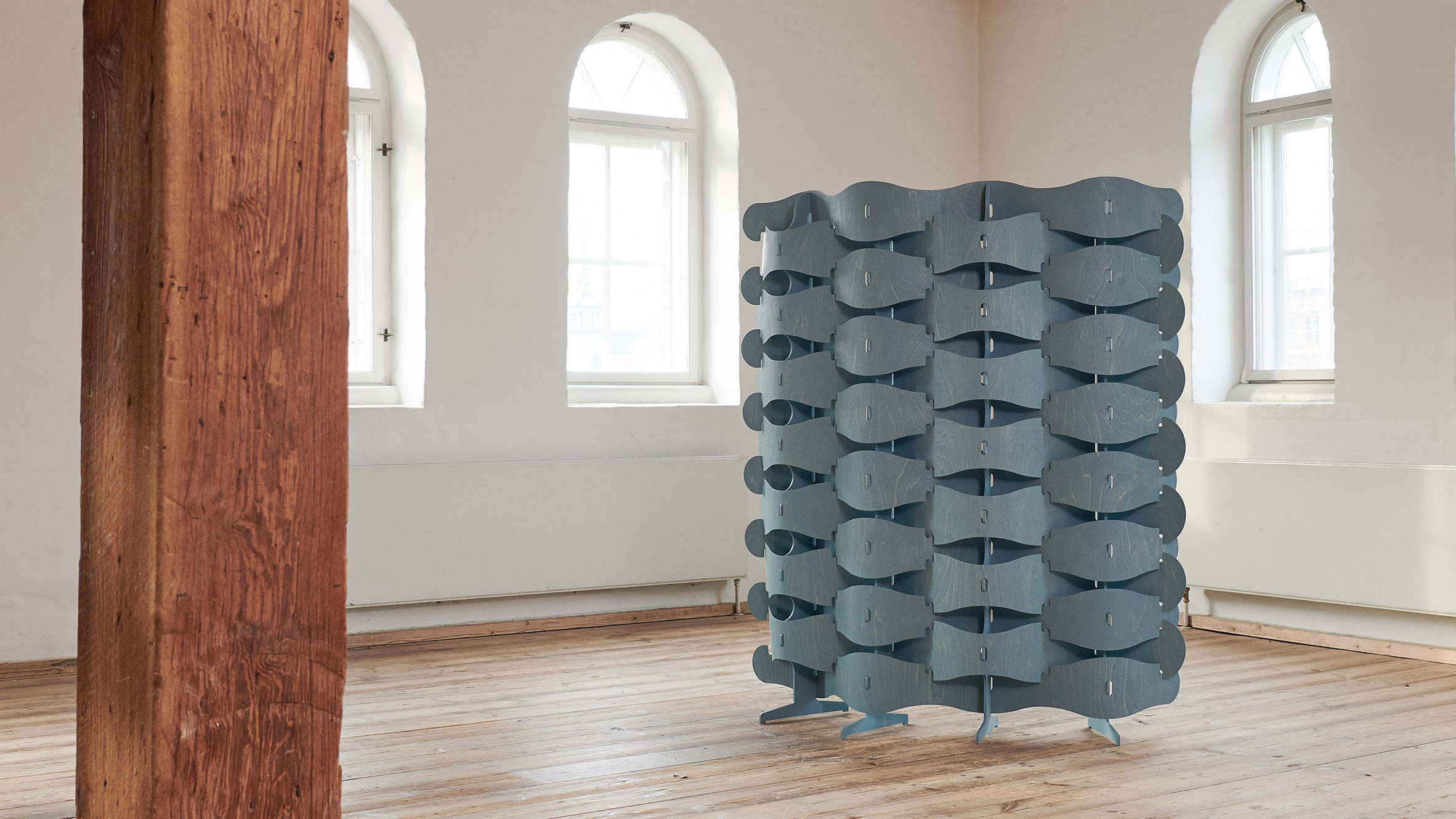
Textile Veneer by Else-Rikke Bruun
Designer Else-Rikke Bruun blurs the line between fabric and wood with her Textile Veneer screen, which is made of thin birch plywood veneer that is woven like yarn. It is the latest in a series of experimental screens by Bruun, who as both an architect and a designer, is drawn to pieces of furniture that can be used to create spaces.
Find out more about Textile Veneer ›
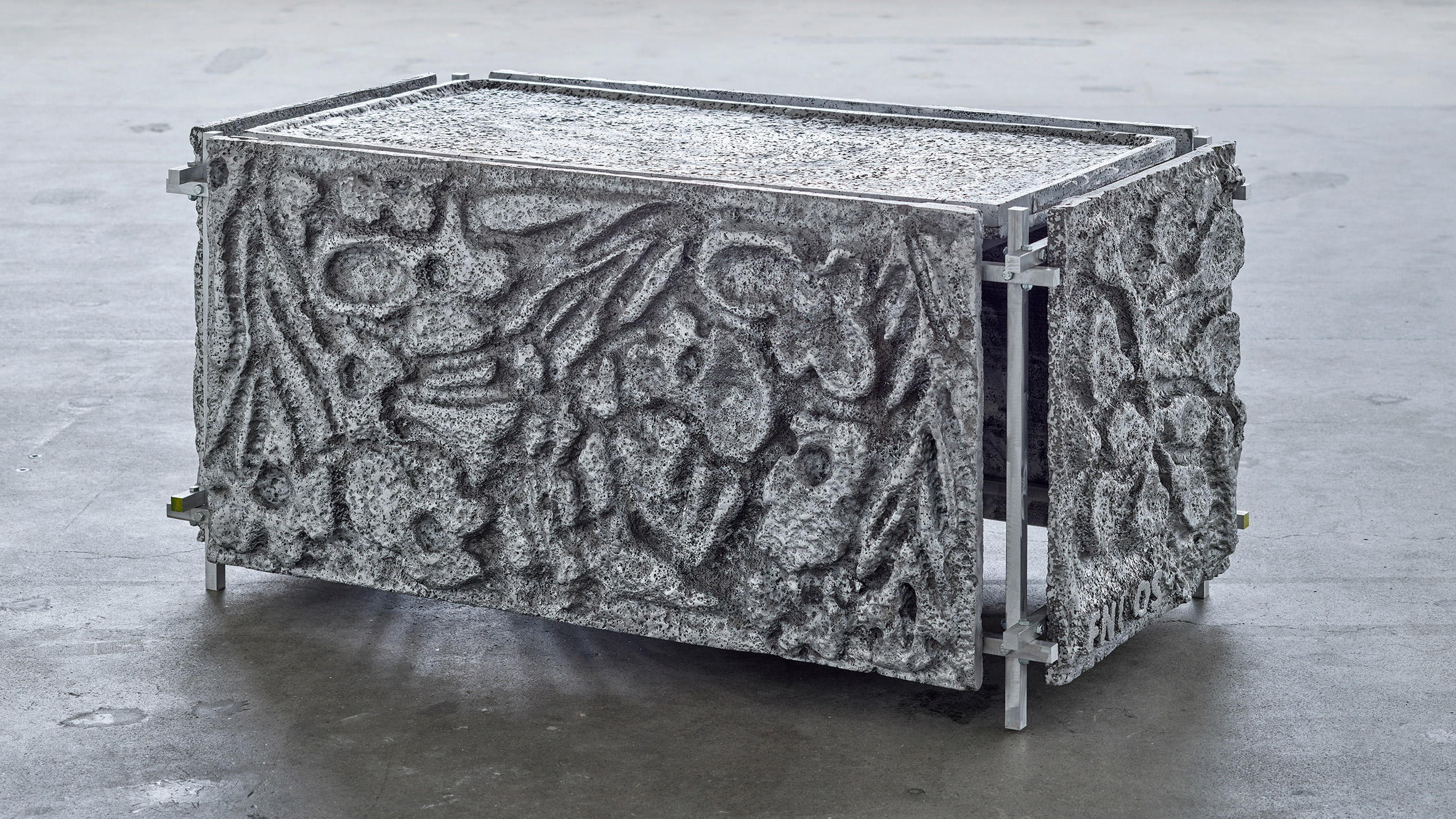
300kg Beauty Bath by Frederik Nystrup-Larsen and Oliver Sundqvist
A 300-kilogram aluminium sculpture contains one centimetre of water for a birdbath in artists Frederik Nystrup-Larsen and Oliver Sundqvist's work. The duo did not set out with any conceptual foundation or end goal for the piece; instead, they let the process — which involved working with polystyrene, tape and aluminium — dictate the end result.
Find out more about 300kg Beauty Bath ›
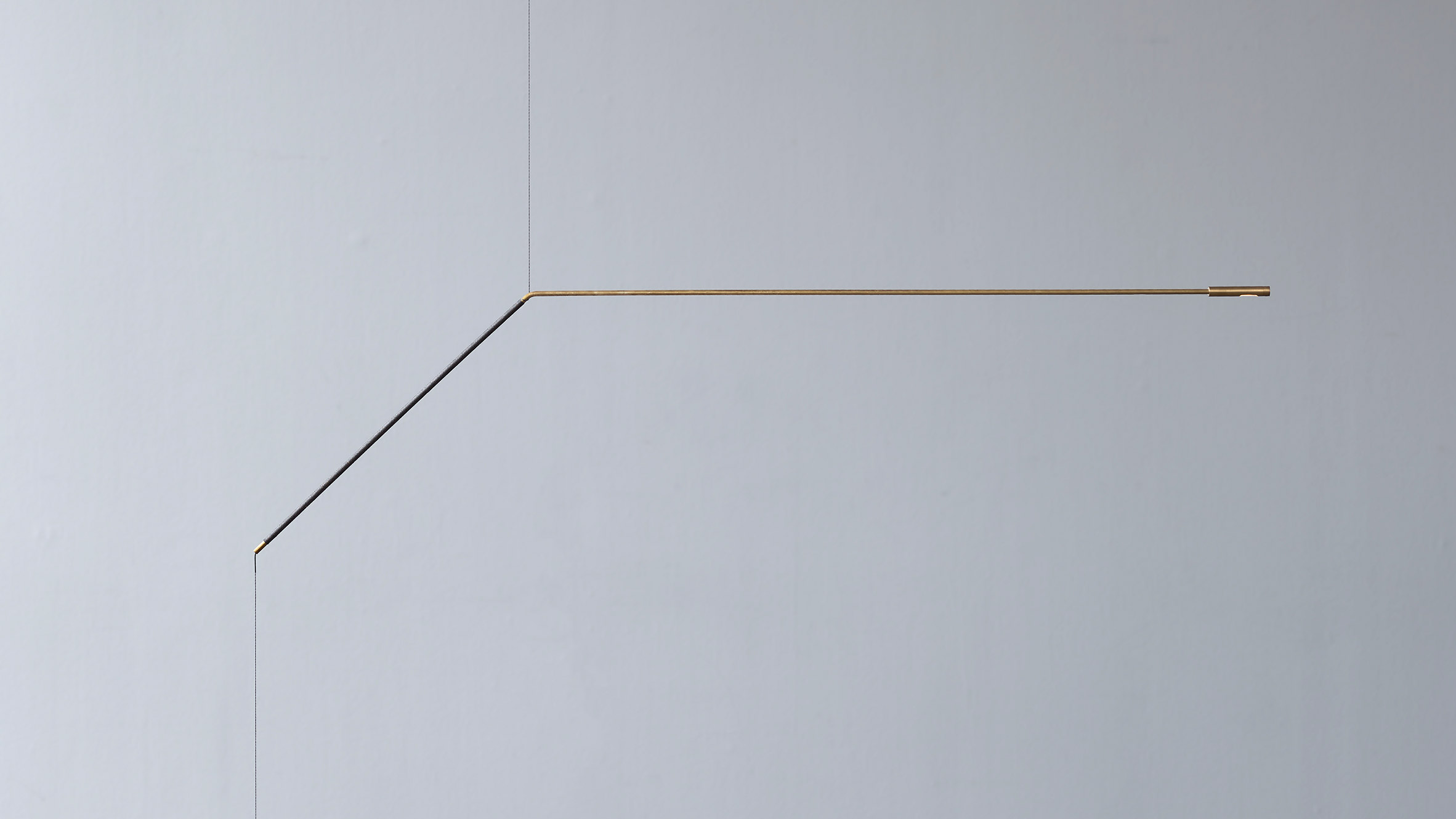
A desire to create poetic compositions led to designer Kasper Kjeldgaard's delicate-looking Suspense light, which consists of an LED light, a fine brass rod and an even finer length of stainless steel fibre. By forming it into one continuous line from ceiling to ground, Kjeldgaard finds a sculptural opportunity in the lamp's cable.
Find out more about Suspense ›
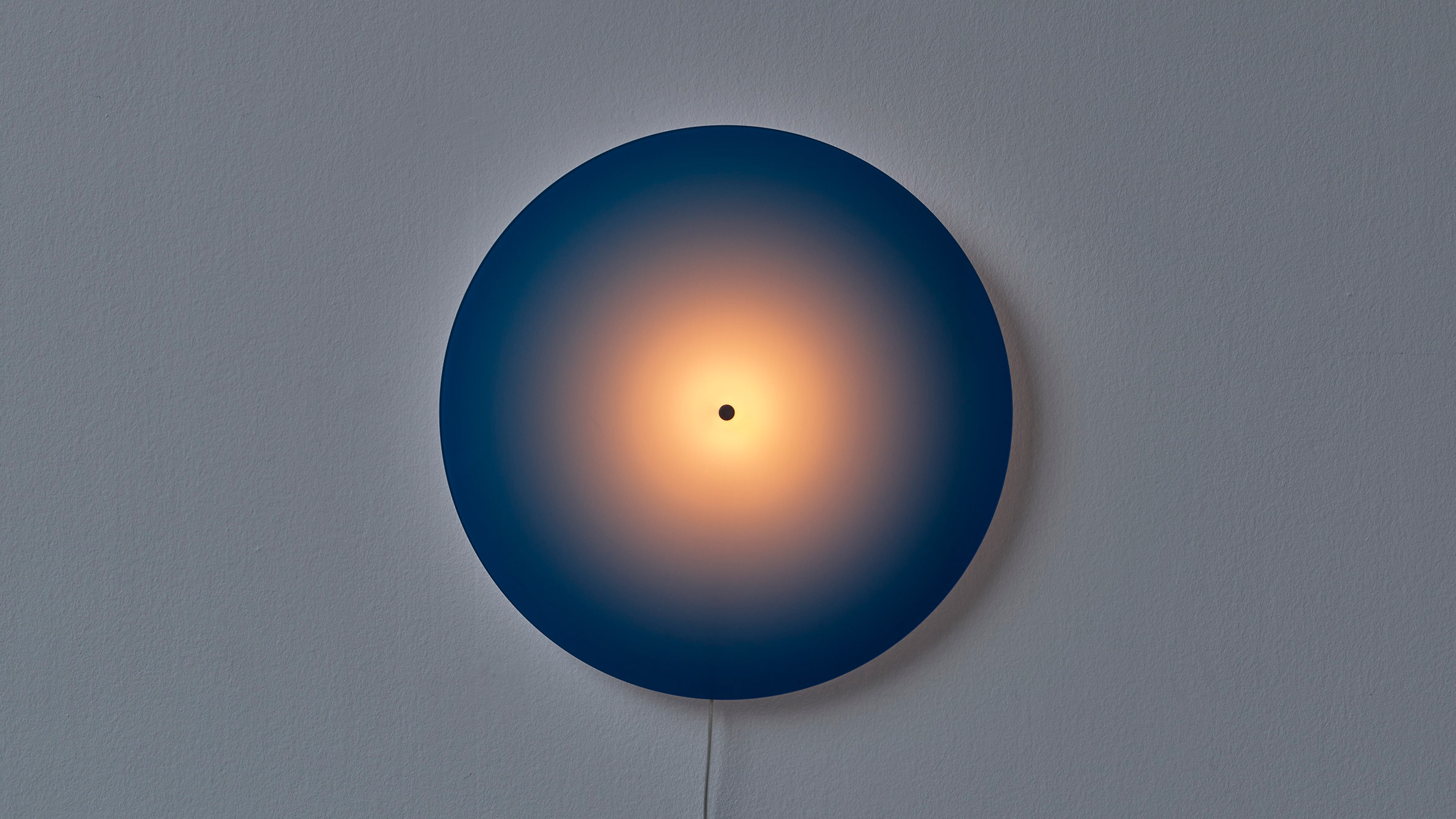
Ombre Light combines traditional materials with a newer technology to try to achieve a "sensual" effect. With a light source placed behind coloured glass, designer Mette Schelde captures the effect of sunlight glowing through clouds.
Find out more about Ombre Light ›
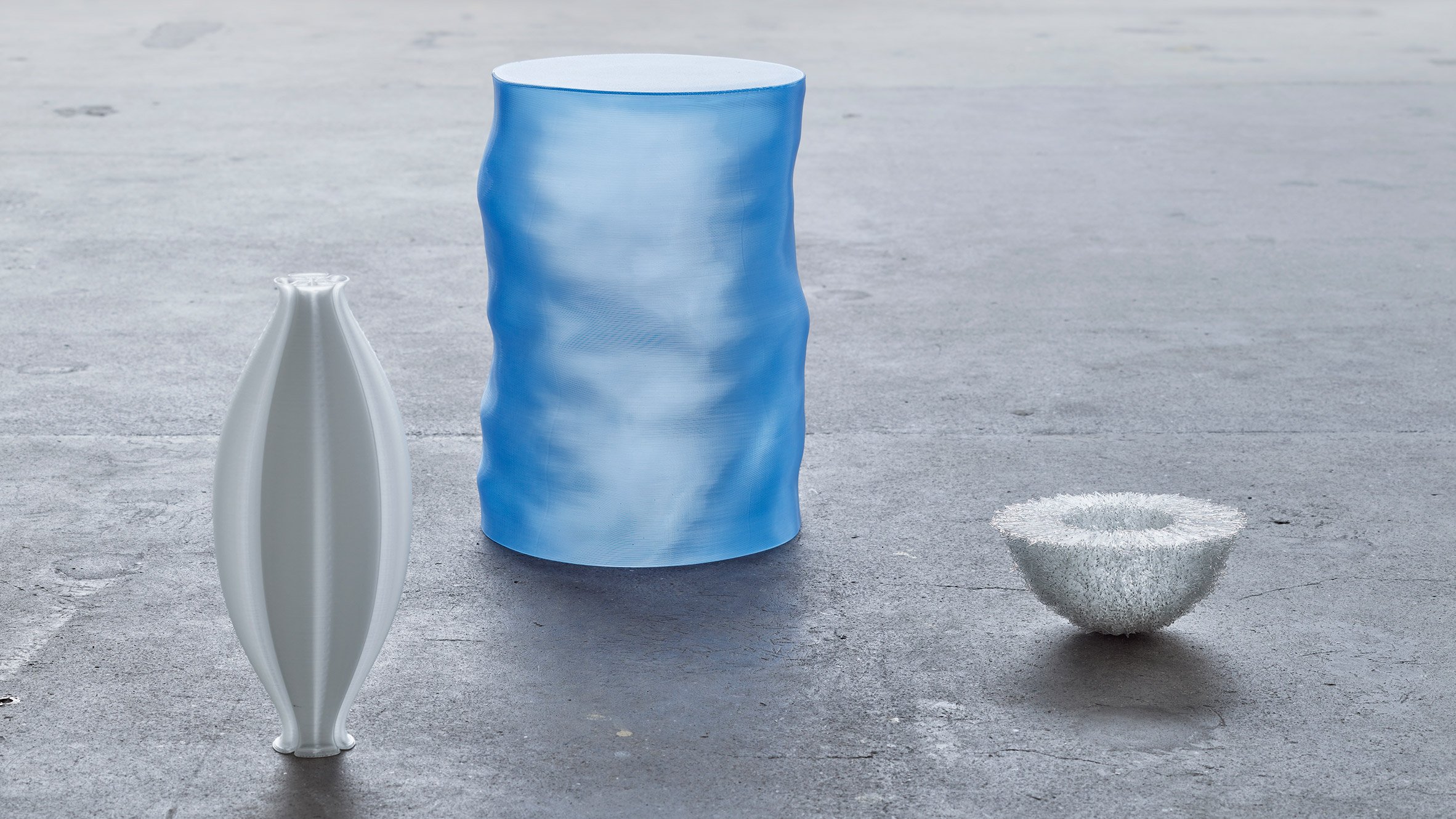
Ctenophora Vase, Echinoidea Bowl and Morning Dip Side Table by Ninetyoneninetytwo
Undersea creatures influenced the diversely textured forms of design studio Ninetyoneninetytwo's object series, all made of recycled plastics. The studio specialises in 3D printing, and this series is meant to explore how sustainable that process can be while challenging people's understanding of what a 3D-printed object looks like.
Find out more about Ctenophora Vase, Echinoidea Bowl and Morning Dip Side Table ›
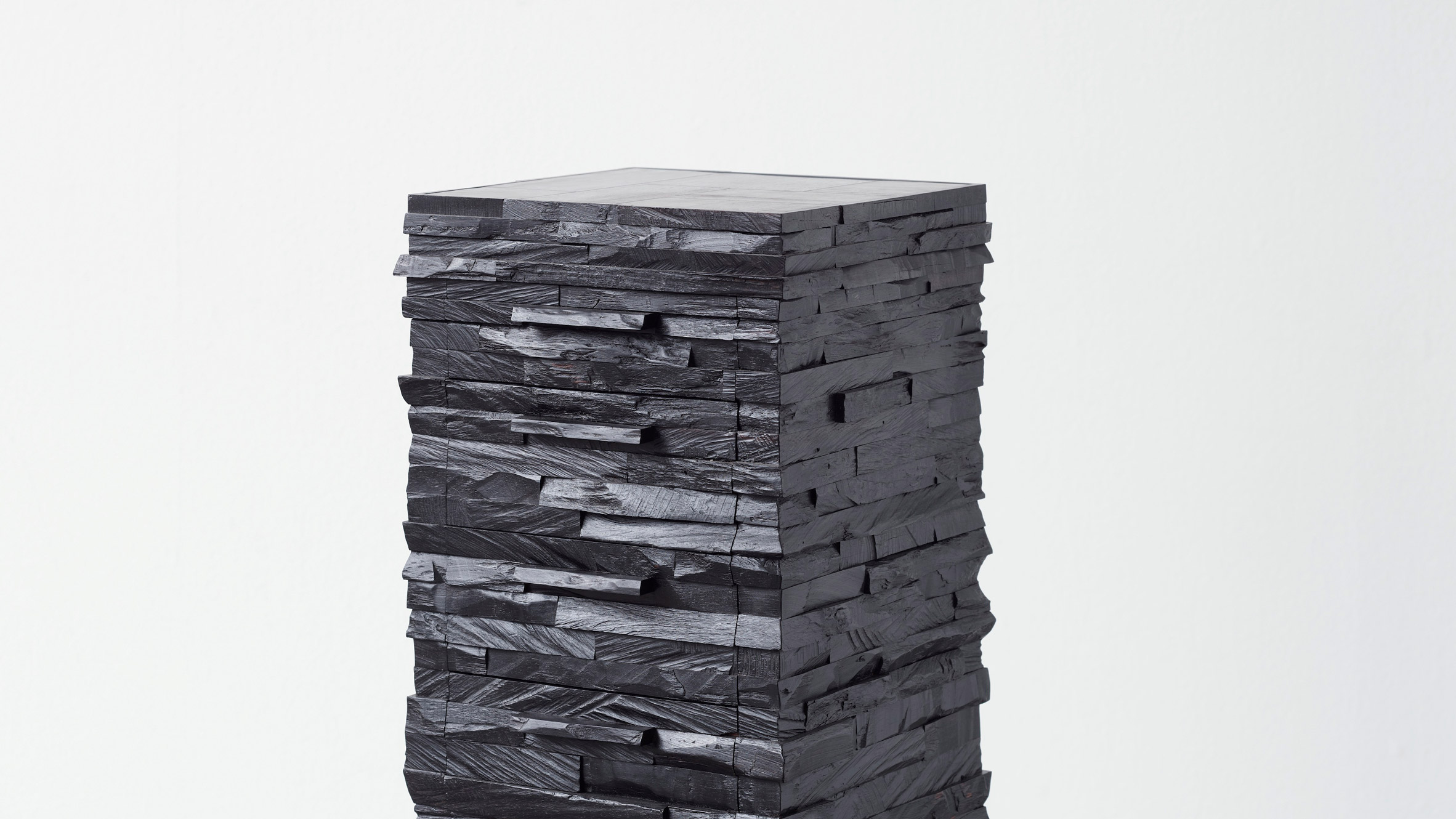
Ebano cabinet by Rasmus Fenhann
Designer and cabinetmaker Rasmus Fenhann assembled small timber offcuts like a puzzle to produce the monolithic-looking Ebano drawers. Bearing the marks of axes and chainsaws, the texture is meant to invite touch — which might be the only way to spot the seven drawers built into the object.
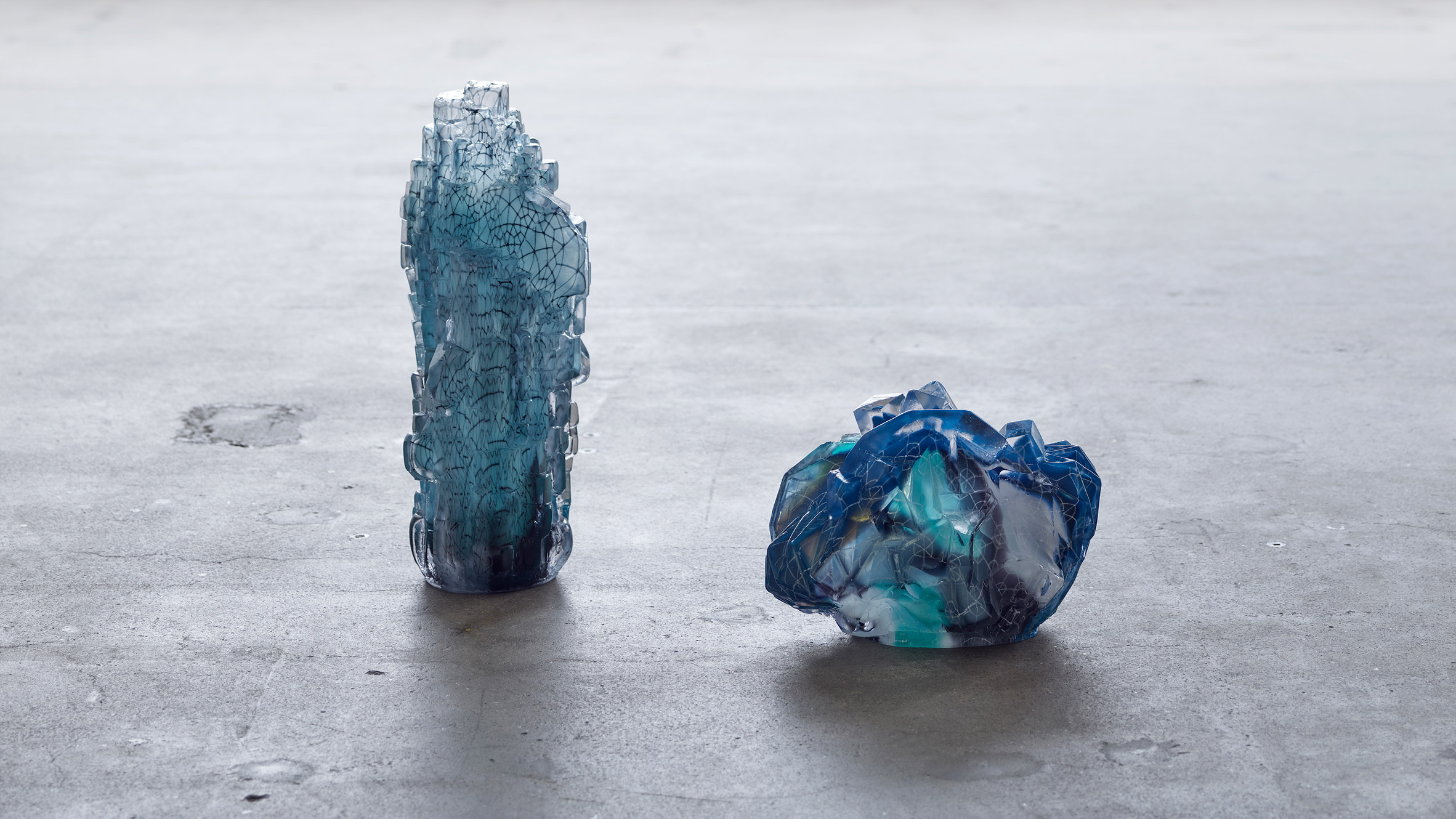
Architectural Glass Fantasies by Stine Bidstrup
Kaleidoscopic expressionist architecture has taken over from the efficiency of modernism in the glass objects of artist Stine Bidstrup. The works are both abstract and hyper-detailed, made by blowing glass into a plaster-silica mould.
Find out more about Architectural Glass Fantasies ›
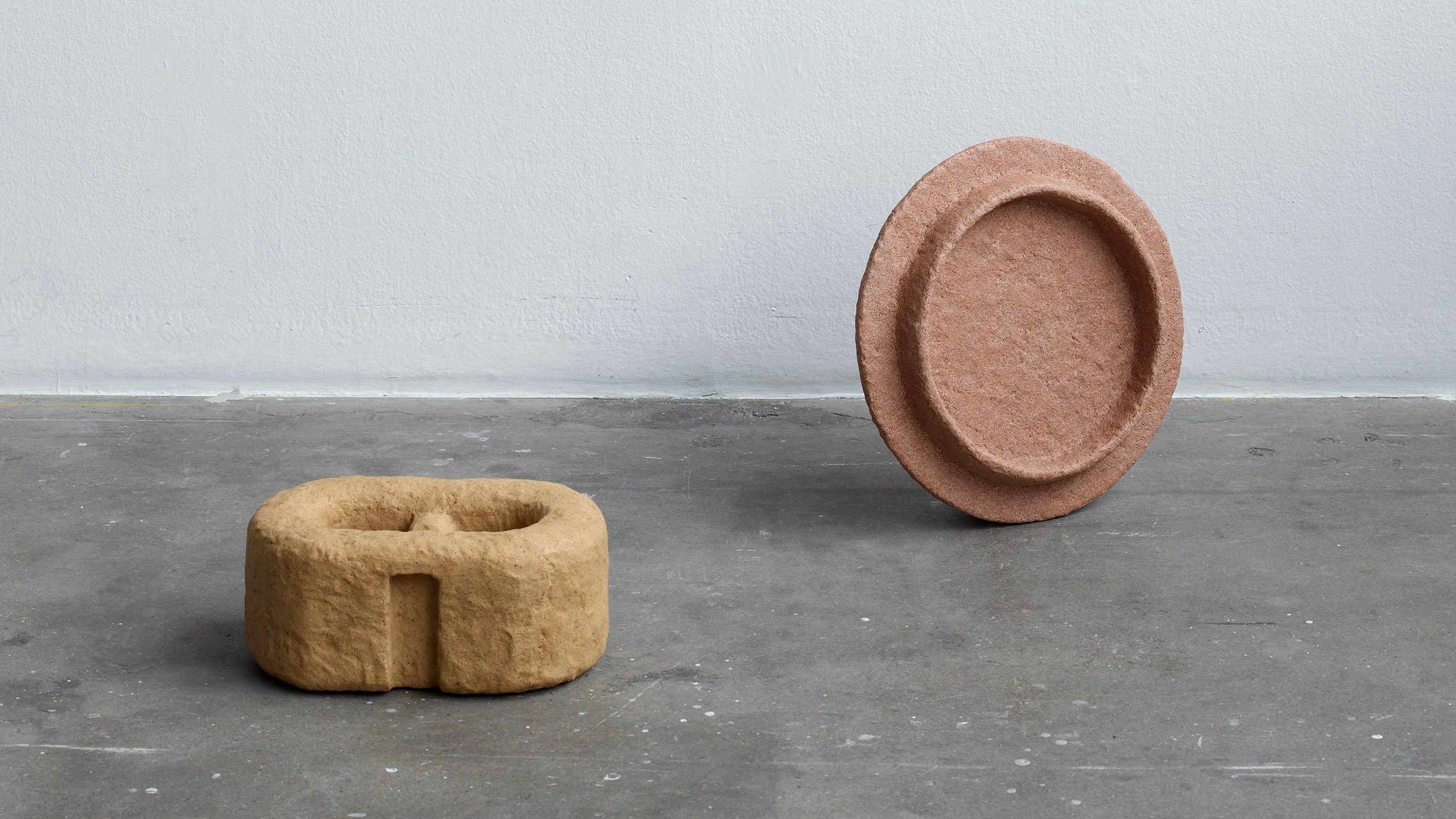
In-tangibles by Stine Mikkelsen
Designer Stine Mikkelsen explores her mixed feelings about minimalism with In-tangibles, a series of sculptures inspired by family heirlooms. The abstract, earthy forms are shaped after a candy bowl, a brooch and a sleigh bell passed down from her grandparents.
Find out more about In-tangibles ›
Photography is by Anders Sune Berg.
Dezeen x The Mindcraft Project
The Mindcraft Project is an annual exhibition presented by the Copenhagen Design Agency to bring the best in explorative and experimental Danish design to the world.
The Dezeen x The Mindcraft Project 2021 collaboration showcases the work of 10 innovative designers and studios from the 2021 digital edition of the exhibition via a series of videos. Watch all the videos as we publish them at: www.dezeen.com/the-mindcraft-project-2021.
Dezeen x The Mindcraft Project 2021 is a partnership between Dezeen and Copenhagen Design Agency. Find out more about Dezeen partnership content here.
The post 10 new experimental Danish designs merging technology and tradition appeared first on Dezeen.
from Dezeen https://ift.tt/3de8YFC
