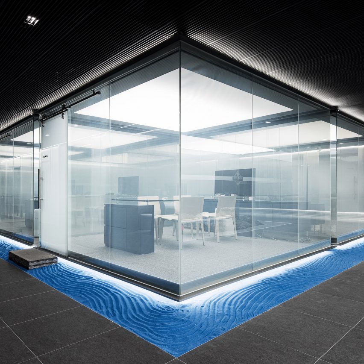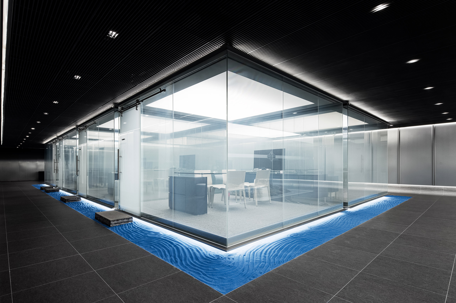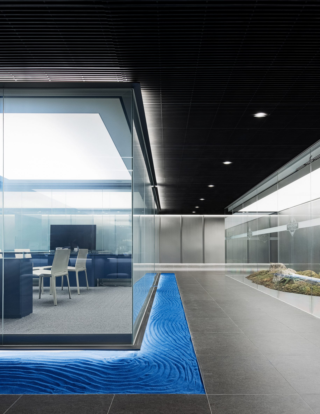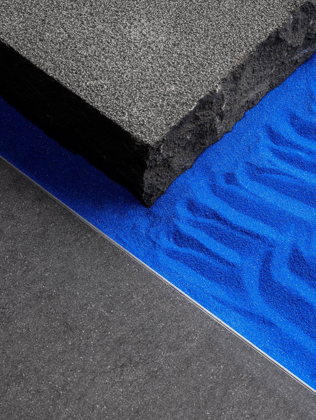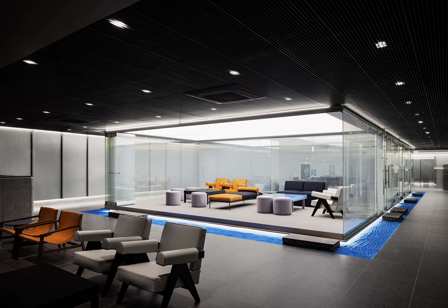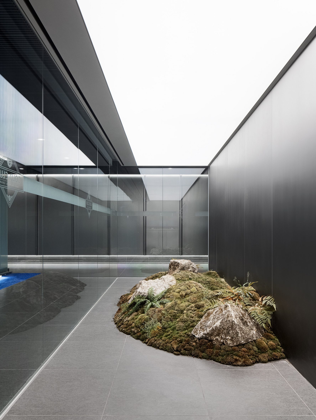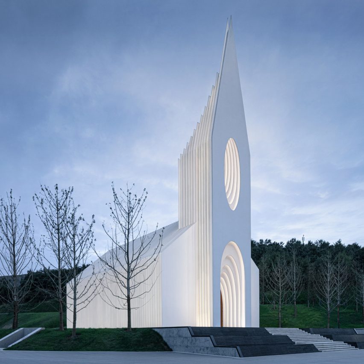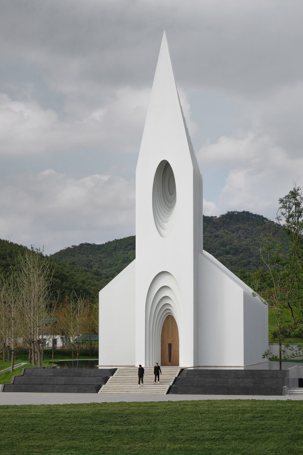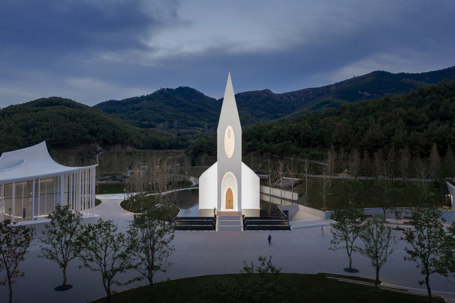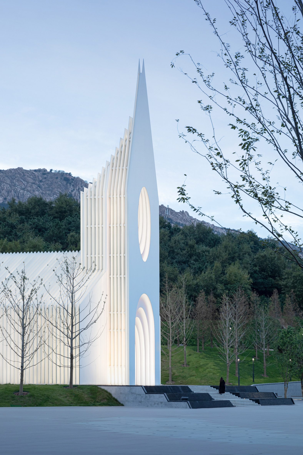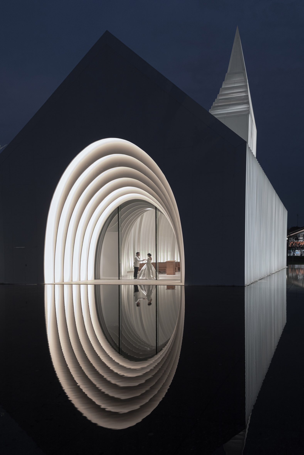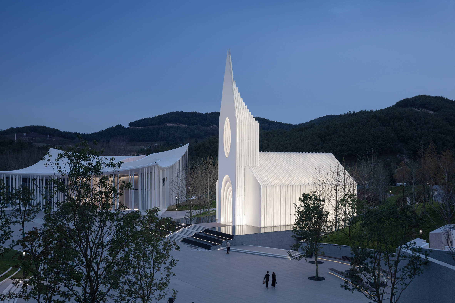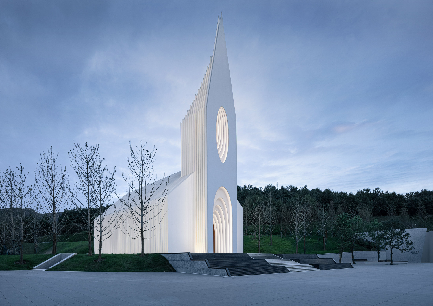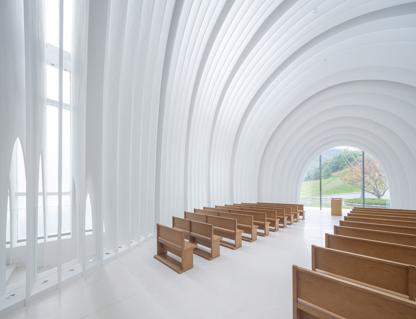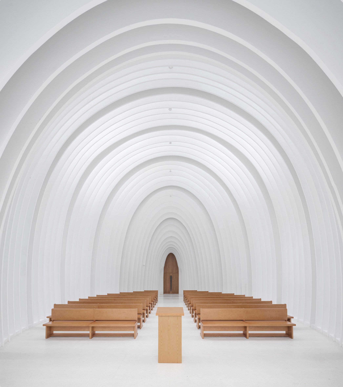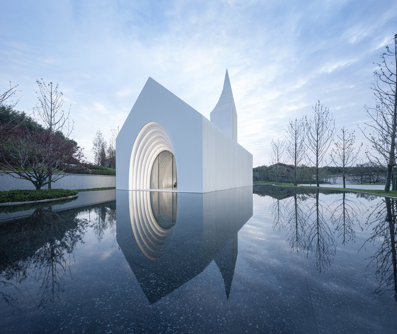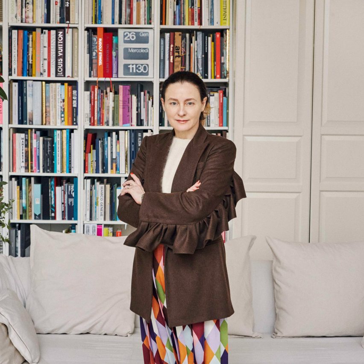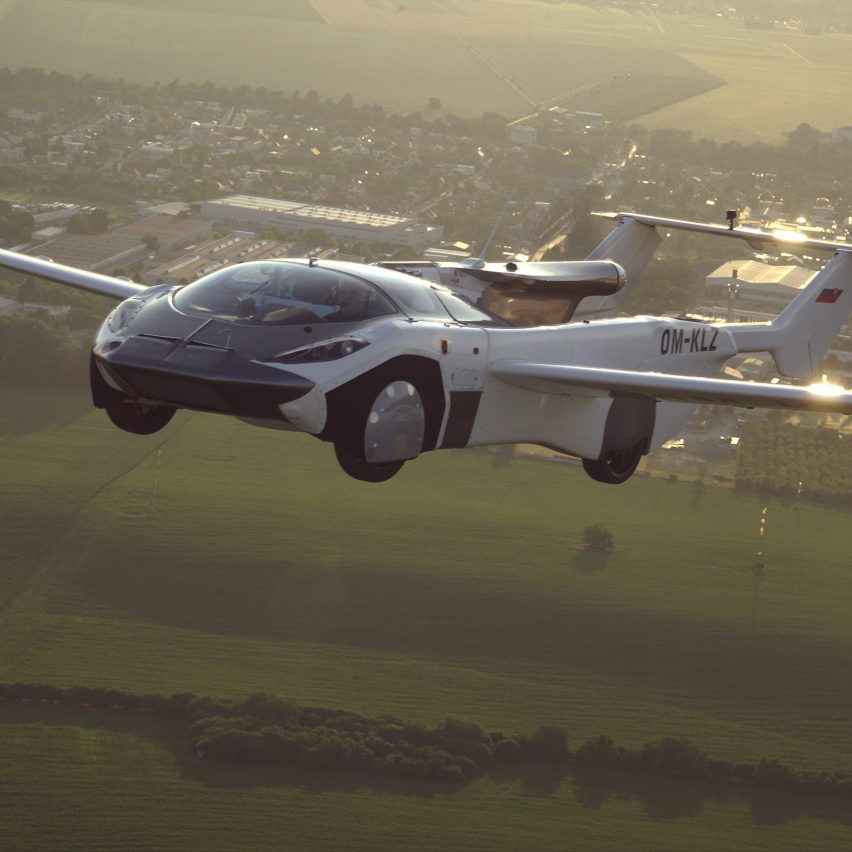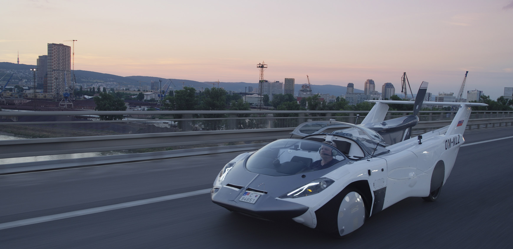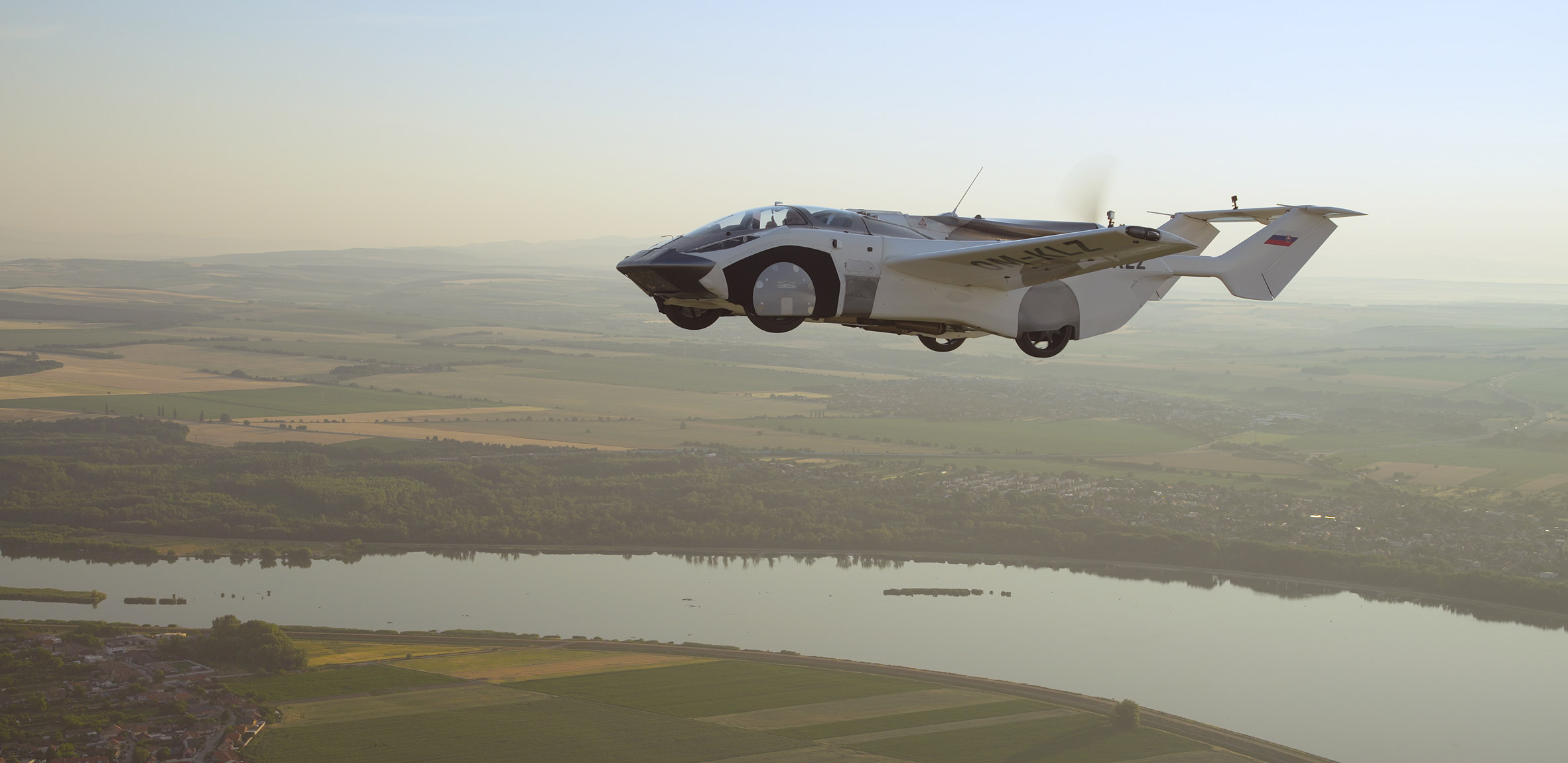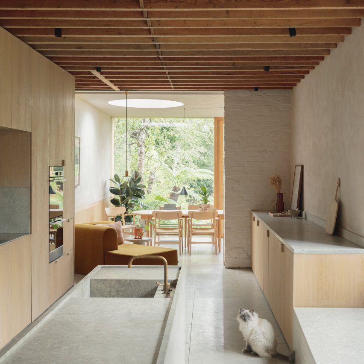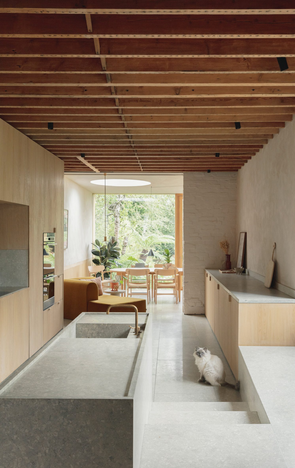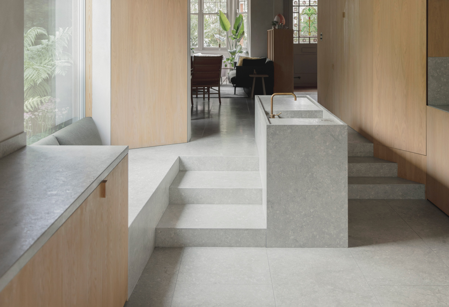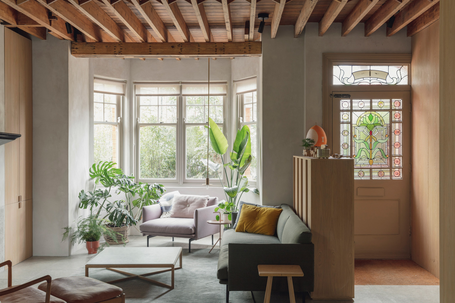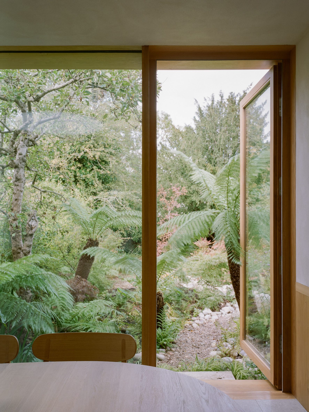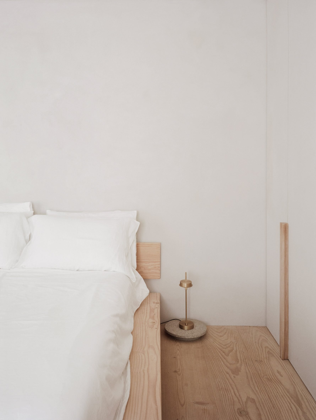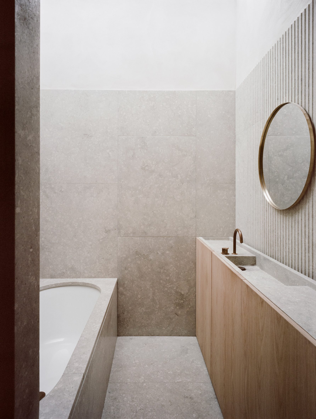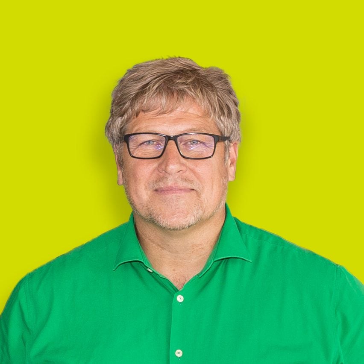
Brexit is a "disaster" that is leading to less overseas work and a loss of talented workers, according to leading UK architects.
Andrew Waugh of Waugh Thistleton Architects spoke of the "sense of isolation" his studio has felt since the UK left the European Union, while Sarah Wigglesworth of Sarah Wigglesworth Architects said her business is struggling to recruit and tender contracts.
A senior partner at Rogers Stirk Harbour + Partners said it is causing "friction and asymmetry", while a Glasgow-based studio claimed pressure on the architecture industry means smaller practices are "struggling to compete with lowball fee offers from direct competitors".
One year on from the end of the transition period when the EU's rules ceased to apply in Britain, Dezeen spoke to six UK architects about how Brexit has impacted their work.
While some pointed to the widely reported surges in building material and labour costs, they also acknowledged that it is difficult to separate the role Brexit has played from the ongoing coronavirus pandemic.
Others said the challenge is encouraging innovative and collaborative approaches to designing buildings.
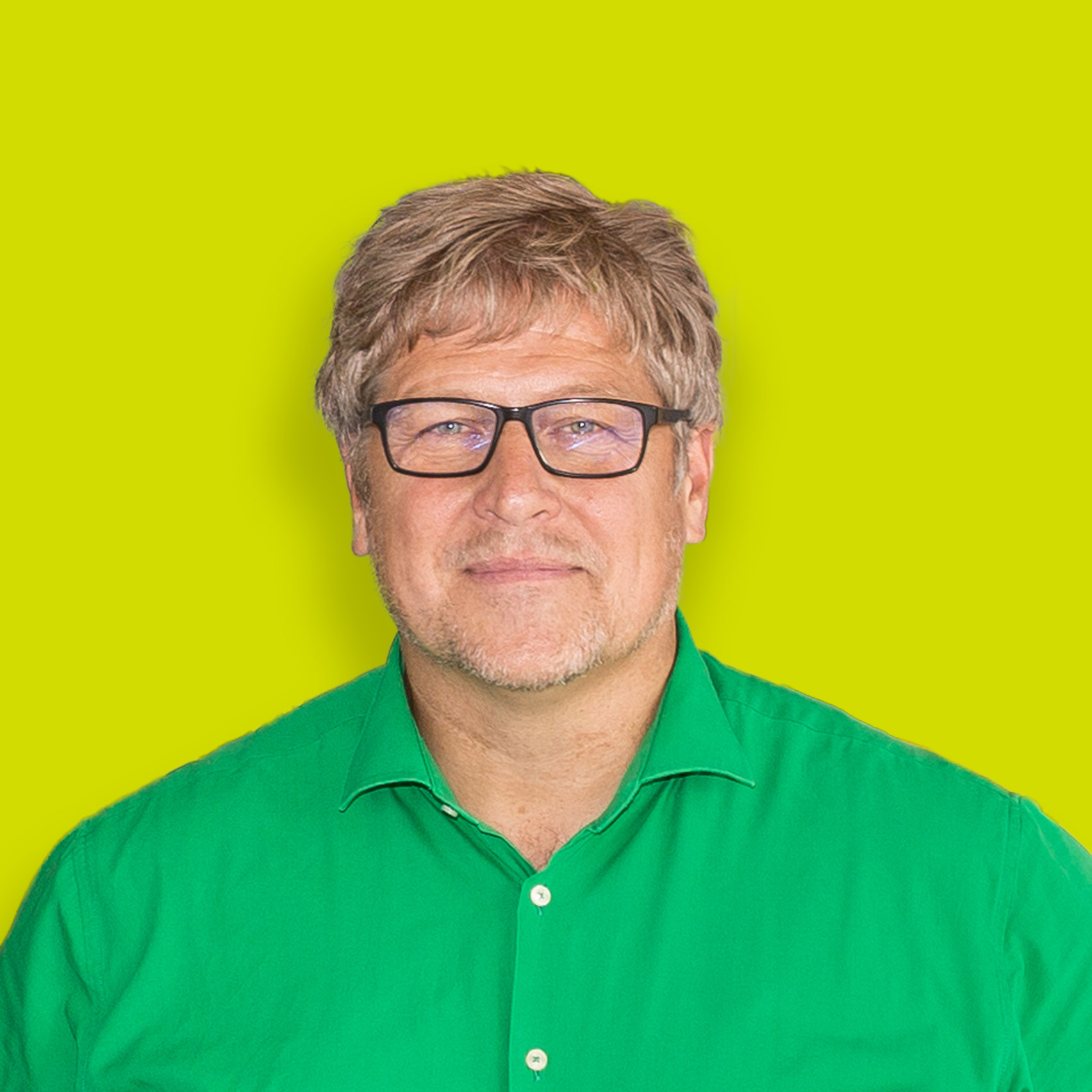
"We would opt to return to how things were before in a heartbeat"
Stephen Barrett, partner and head of Paris office, Rogers Stirk Harbour + Partners
"In short, it's still too soon to have a complete and accurate picture.
"Two words do immediately spring to mind, however: friction and asymmetry. Firstly, contrary to the promises being made by those advocating the United Kingdom's departure from the EU, processes that were fluid and straightforward are now more complicated and expensive, requiring significant additional time, energy and administration.
"Secondly, and it's an obvious point, the impacts of Brexit on the UK are much deeper than the corresponding impacts on the UK's EU neighbours. Whilst we eagerly await evidence to the contrary, to date nothing suggests that Brexit isn't anything other than one of history's great own goals.
"Brexit has prompted us to invest in our Paris office, to formalize and expand our presence in Europe. Brexit undermines longstanding arrangements in relation to mutual professional recognition, significantly affecting the ability of UK-based practices to qualify and compete for work across the EU.
"Furthermore, without an EU presence, obtaining the required professional insurance, and notably decennial cover is also more difficult, if not impossible.
"Were we to have a choice, as a practice I suspect we would opt to return to how things were before in a heartbeat."
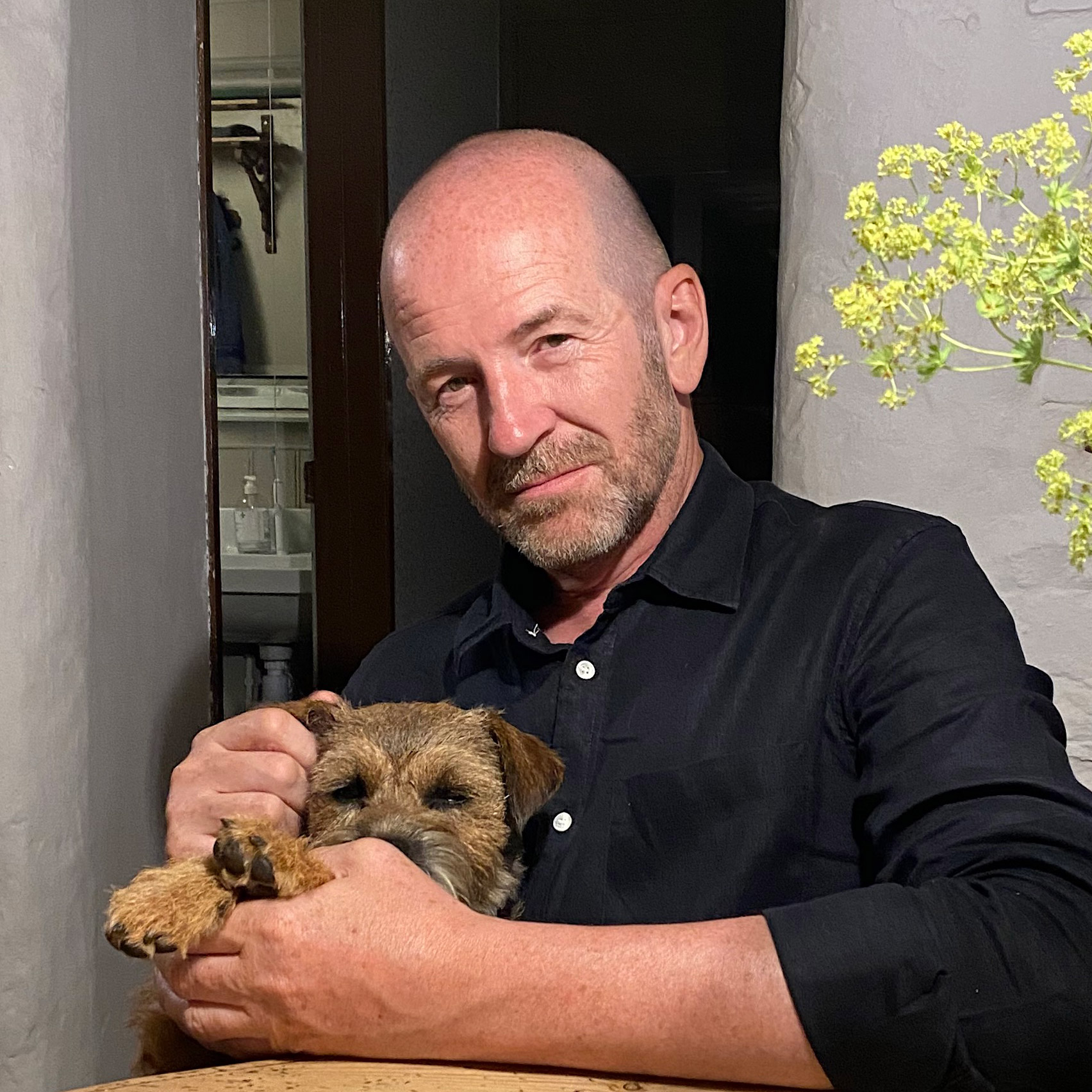
"The real issue for us is that sense of isolation"
Andrew Waugh, director, Waugh Thistleton Architects
"We still have our European flag flying at Waugh Thistleton Architects – literally hung on the wall. It's the first thing you see when you enter the studio.
"Pre-Brexit about a third of the office were from the EU. Now we have only two real Europeans left with us in the UK. We do have satellite offices in Venice and Madrid, so that's a small positive. But we still miss them all – the diversity, panache and breadth of knowledge that they brought.
"The real issue for us is that sense of isolation that we are supposed to embrace. So while really progressive legislation and research is happening in Europe and an actual effort being made into lowering carbon and promoting timber construction, here it's not really happening.
"And then of course there's the labour shortages, material shortages, inflation, all for what? Singapore-on-Thames? And so one man could obtain power? Party on Johnson!
"Our cunning plan is to move the office back to Europe."
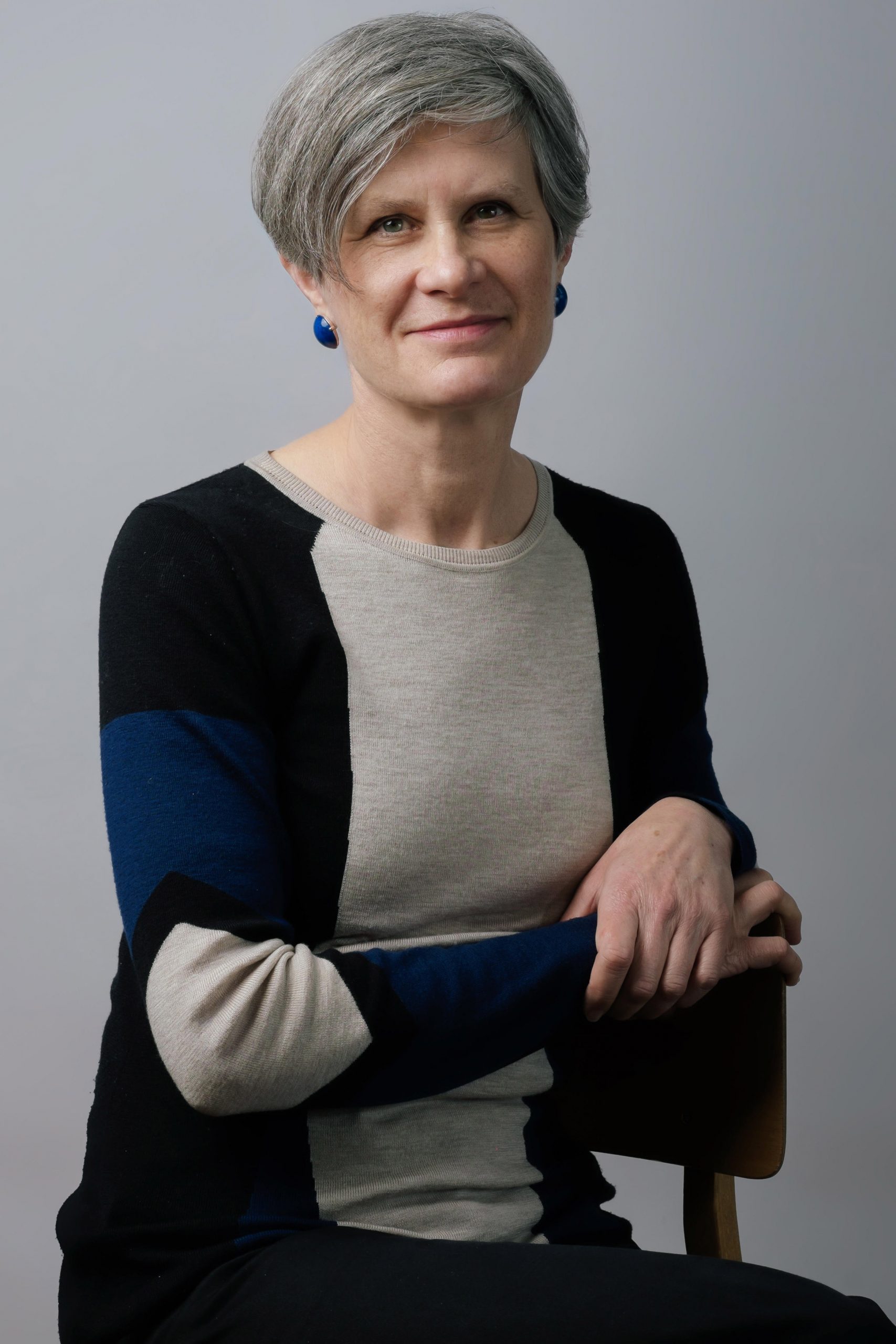
"Brexit is turning into the disaster that many who voted Remain predicted"
Sarah Wigglesworth, founder, Sarah Wigglesworth Architects
"Brexit is turning into the disaster many who voted Remain predicted. Shortages of staff, higher prices, loss of exports, loss of students in our universities and so forth.
"As a business we are finding it hard to recruit, construction price hikes are making tender difficult and we are finding materials shortages.
"Cancelling large infrastructure projects will not help the building economy. With high inflation, the nation will be poorer but will it make us more humble?"
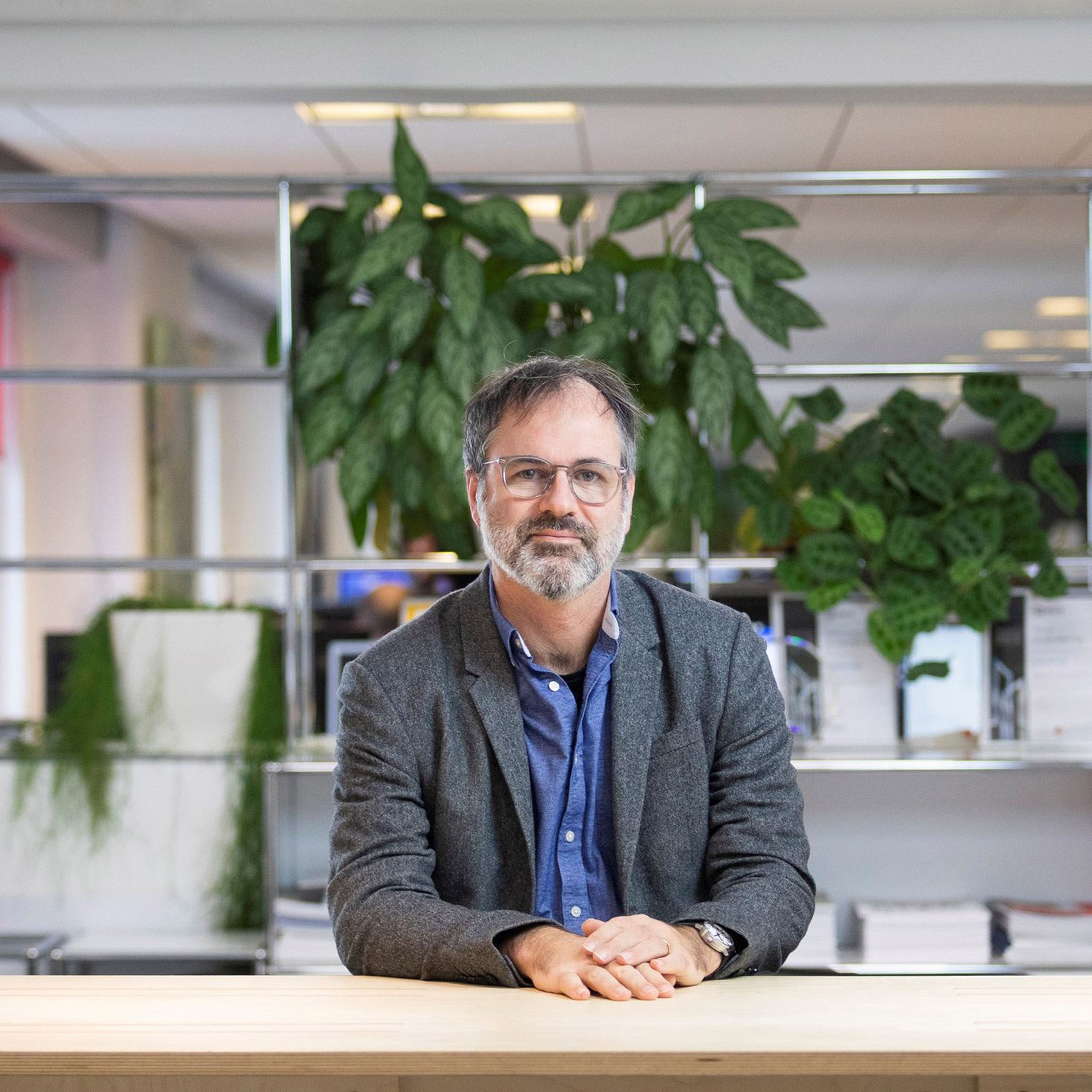
"It's difficult to isolate the impact of Brexit"
Nick Fairham, chief executive, BDP
"At BDP, we have always embraced the inclusive studio environment that the barrier-free EU environment allowed. Some of our projects stalled due to Brexit jitters but with the pandemic affecting the entire sector, it's difficult to isolate the impact of Brexit alone.
"We have adapted our design approach to meet the challenges. The widely reported shortage of materials and labour in the construction market have undoubtedly increased prices and as such, we have invested in digital technology and continue to design to accommodate for off-site manufacture.
"Ultimately, it all points to a more careful post-Brexit approach to design, where off-site manufacture, local sourcing and employment are pre-eminent and the exciting possibilities of re-using rather than throwing away are explored.
"Necessity is the mother of invention -- we hope that through the need to adopt new ways of working, using digital design and manufacture to carefully mitigate environmental impact and promote efficiency and wellbeing, we are entering the era of careful, not careless, design."
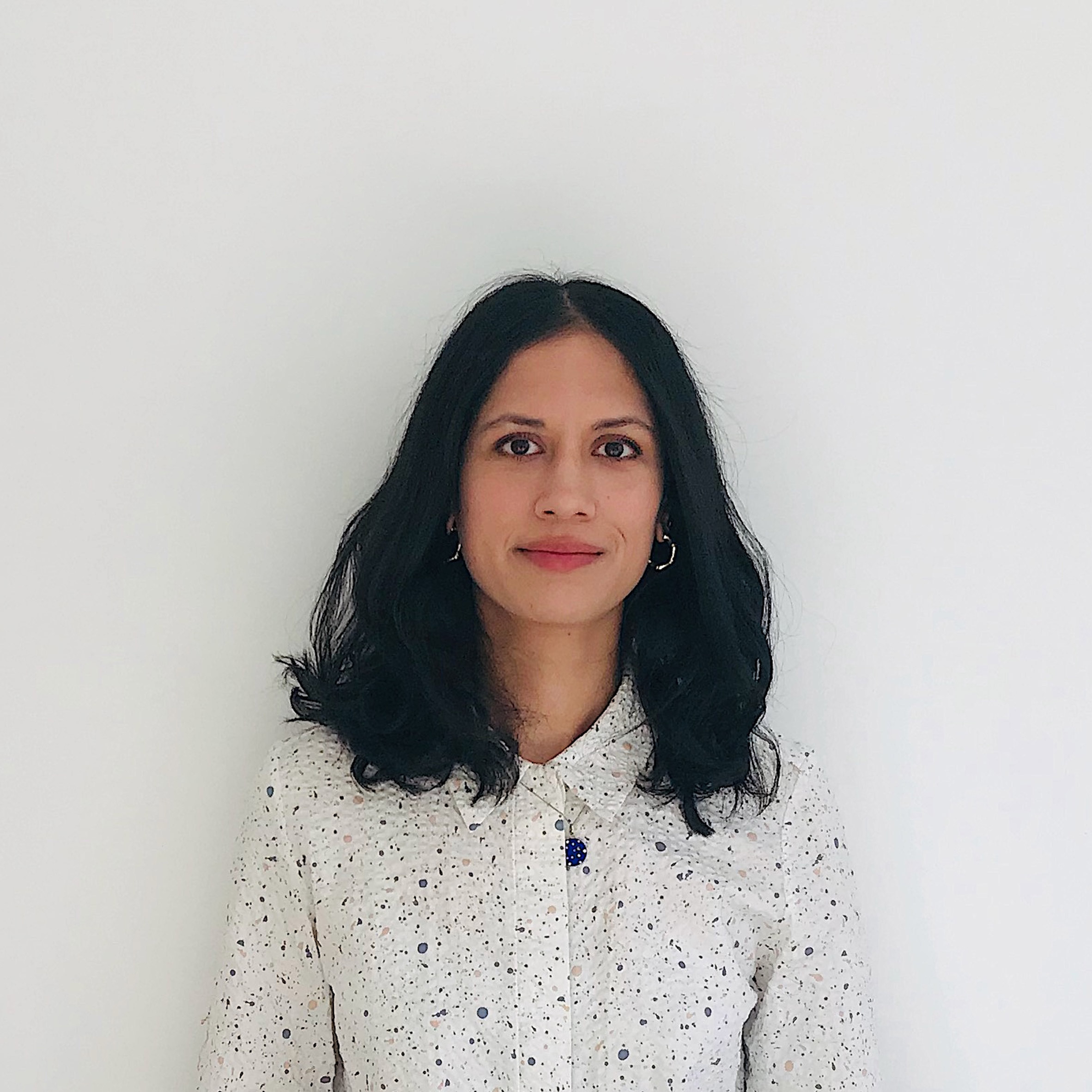
"Despite Brexit, our studio has remained delightfully mixed"
Naila Yousuf, partner, Wright & Wright Architects
"Industry-wide materials shortages have been a recurring theme this year, as have extraordinary inflationary costs, though whether those are a product of Covid-19 uncertainty or Brexit is up for debate.
"Material shortages could have hindered the delivery of our projects, particularly the procurement of innovative materials like cross-laminated timber, certified Passivhaus glazing, or specialist mechanical and electrical kit.
"However, the challenge experienced by many did not negatively impact our attitude to design, or the progress of projects on-site, which is a testament to the client, design team and contractors with who we have been working.
"Despite Brexit, our studio has remained delightfully mixed [with] 30 per cent from the EU and further afield, and our studio culture is all the richer for it."

"We have seen the already challenging project budgets we're working to slashed"
Marc Cairns, managing director, New Practice
"A key area of focus for New Practice is community-led development delivered in partnership with the public sector, local organisations and community groups.
"As the impacts of our exit from the European Union take hold we have seen the already challenging project budgets we're working to slashed and, unfortunately, in some cases projects have been scrapped completely due to increasing material costs and supply-chain risk.
"Critically, this is resulting in often the most disadvantaged communities missing out on meaningful schemes.
"Similar situations across the industry have also created greater competition between peers vying for these opportunities, with micro-practices struggling to compete with lowball fee offers from direct competitors and much more established practises willing to take a hit on 'loss leader' projects.
"However, there is a glimmer of a silver lining in all this. We've also seen an increase in collaboration between firms of all scales looking to innovate and offer something different in this challenging transition and we hope that this is a trend that continues to build across the industry in years to come."
The post Brexit is "one of history's great own goals" say architects appeared first on Dezeen.
from Dezeen https://ift.tt/wUg5isKjN
