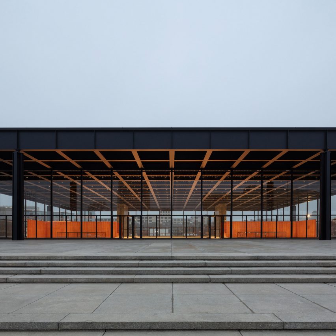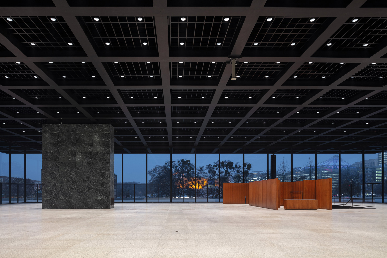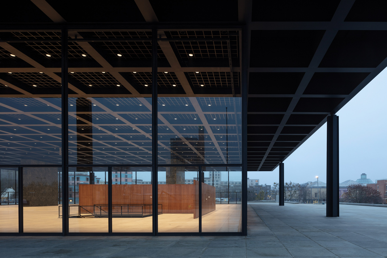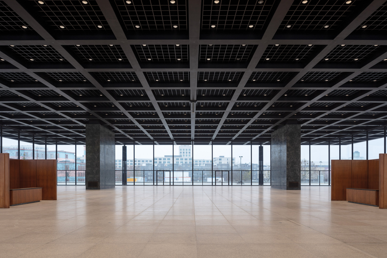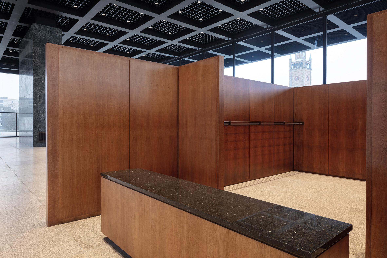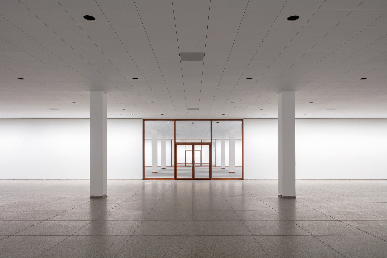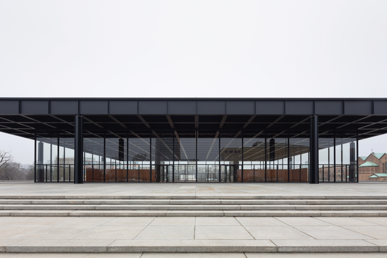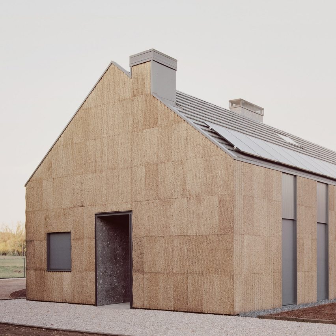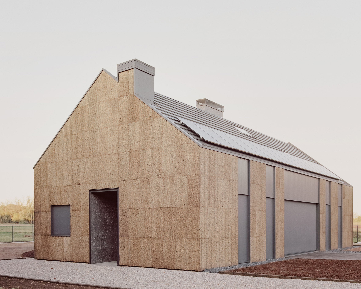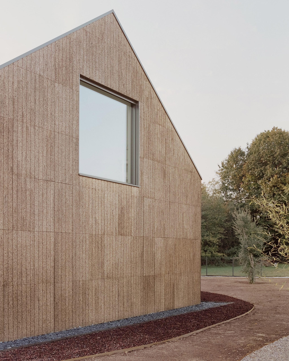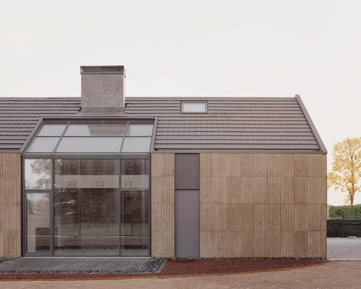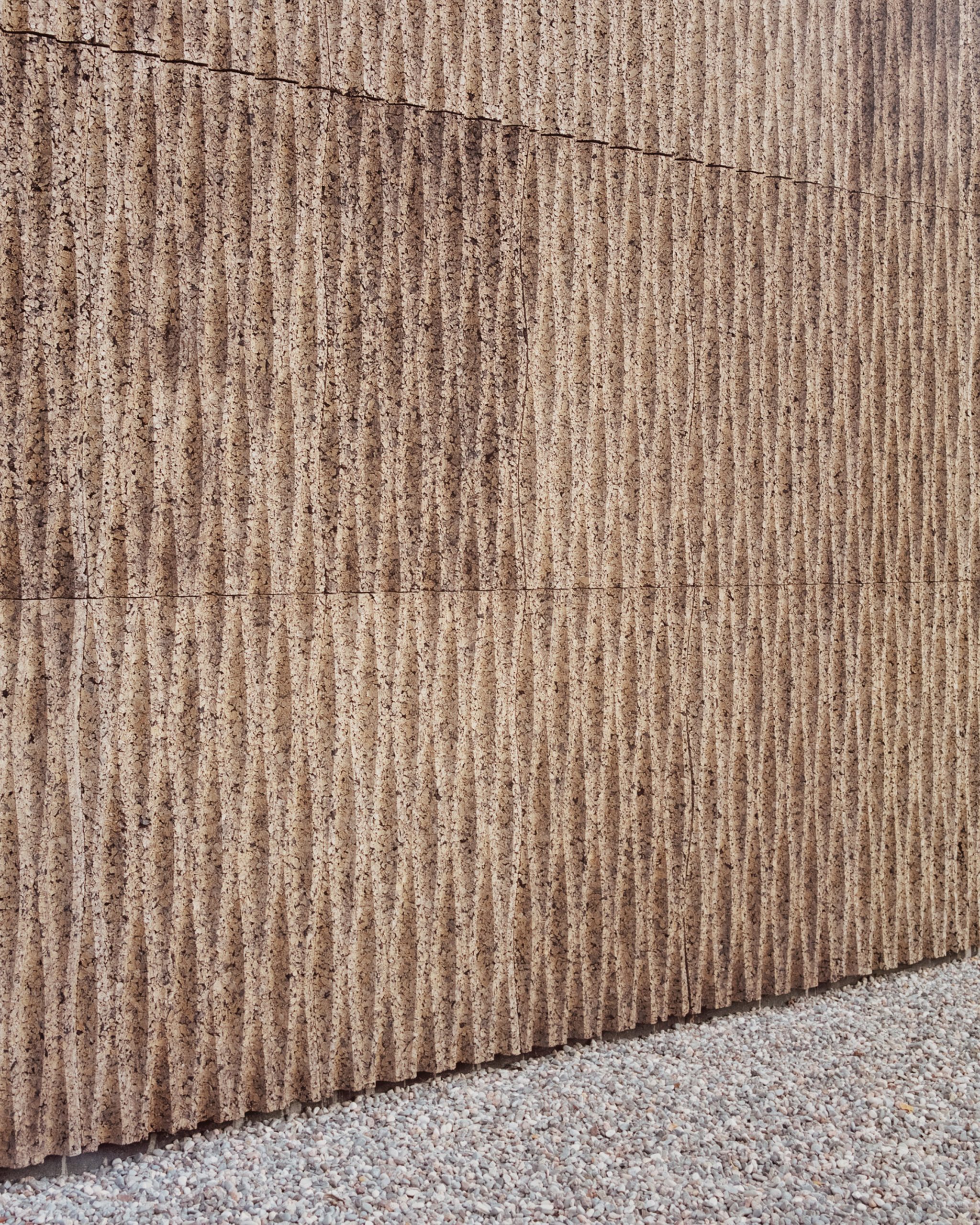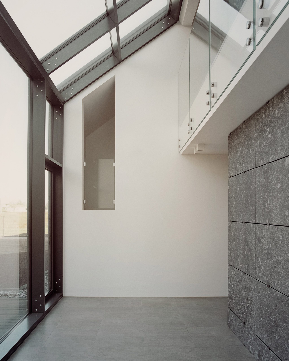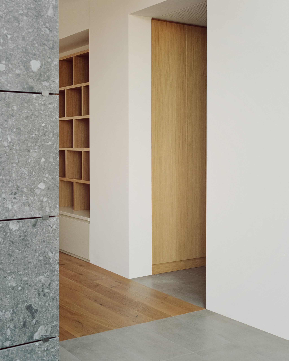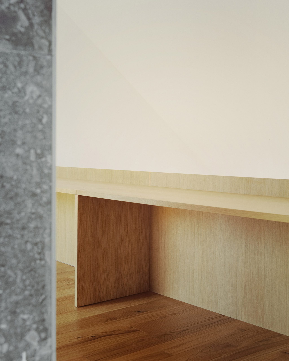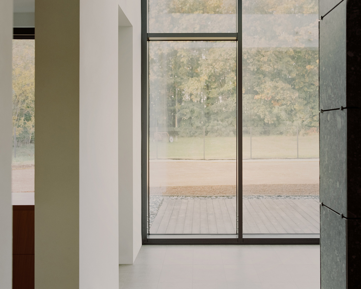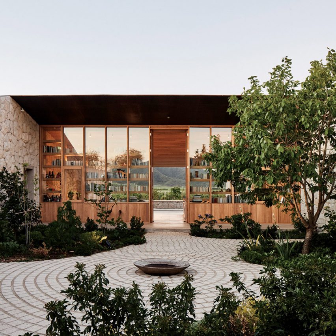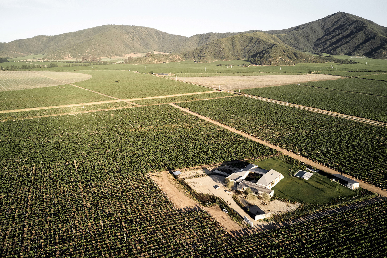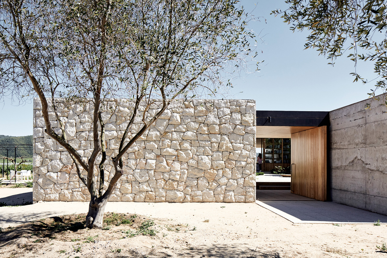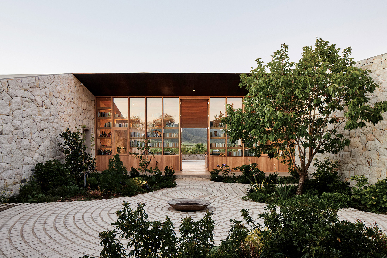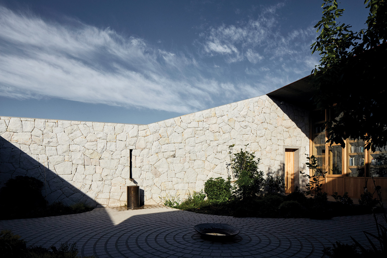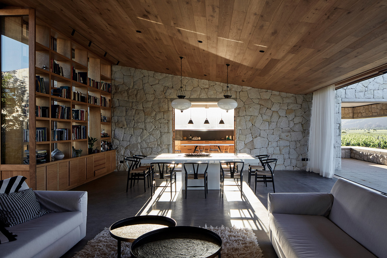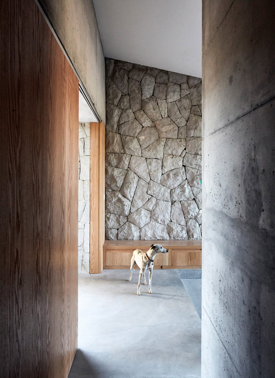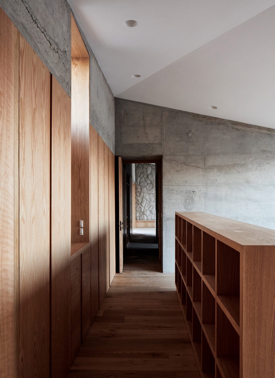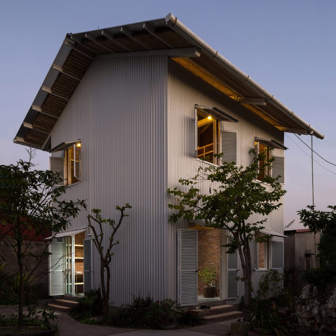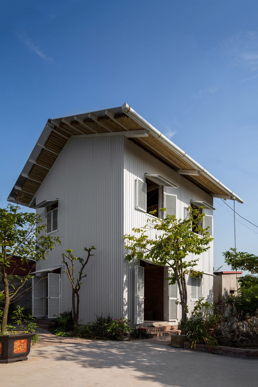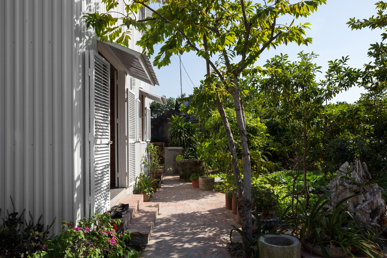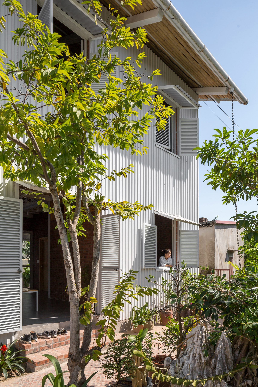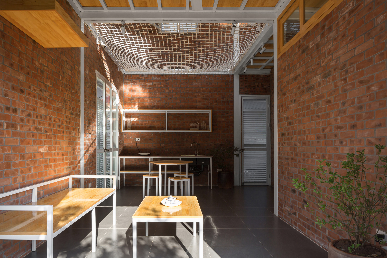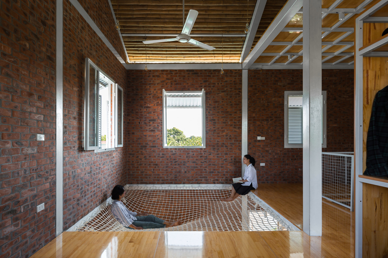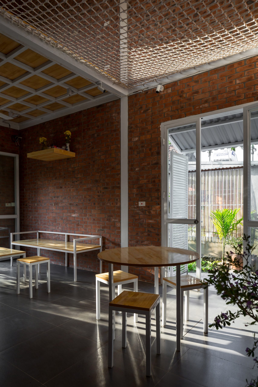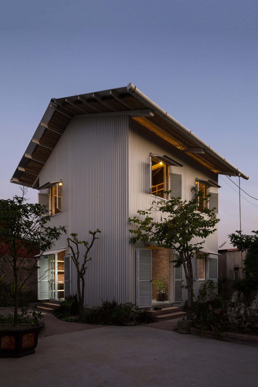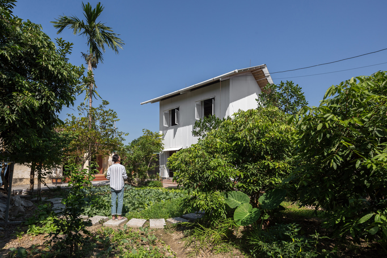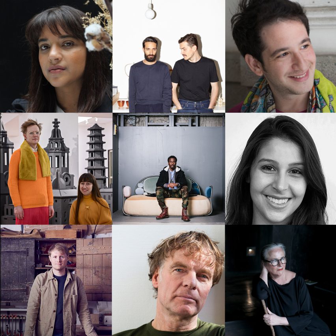
As part of our review of 2020, we're counting down the top 10 talks and panel discussions live-streamed on Dezeen this year. These include a talk about designing new planets, an interview that defined a new design movement and a discussion about what we should wear in virtual reality.
Live talks, streamed to both our YouTube and Facebook channels, became a key component of Dezeen's output in 2020 as coronavirus prevented real-world events from taking place.
Formafantasma on the impact of the wood industry on the environment
This was the last real-life talk Dezeen hosted in 2020 before the pandemic confined us to our homes. Back in February, we spoke to Italian design studio Formafantasma about their Cambio exhibition at the Serpentine Sackler Gallery in London, which examined the use of wood throughout history and the timber industry's impact on the environment.
The pair spoke about how a lack of communication between institutions, corporations and consumers often prevents meaningful large-scale changes to make the industry more sustainable, and emphasised the role that designers can play in facilitating better communication.
Find out more about Formafantasma's talk ›
Li Edelkoort talks about the potential impact of the coronavirus pandemic
As the global events calendar shut down, Dezeen pivoted to virtual talks. In the first, streamed in April as the inaugural interview of our Virtual Design Festival, Dezeen spoke to trend forecaster Li Edelkoort about her thoughts on the impact of coronavirus.
The talk came after Edelkoort predicted that the pandemic offered "a blank page for a new beginning" in what became the most popular story Dezeen has ever published.
In the live talk, Edelkoort discussed how the pandemic has forced the world to slow down. She also launched her latest venture, the World Hope Forum.
Find out more about Li Edelkoort's talk ›
After Edelkoort, Austrian architect Chris Precht was the second guest to feature in the Screentime live talks series.
Speaking to Dezeen from his home office in the Austrian mountains, the architect argued that wilderness should be brought into the city to allow urbanites to connect with nature.
"If we lose this contact with our natural surroundings, we won't be able to solve climate change and all those really big issues we face for the future," Precht said.
Find out more about Chris Precht's talk ›
Space Popular on the rise of virtual reality
Space Popular founders Lara Lesmes and Fredrik Hellberg spoke to Dezeen about developments in virtual reality that could transform both the process of architecture and the way we socialise.
"Incredible things are happening," said Lesmes, who said that lockdown was pushing forward adoption of a technology that has previously failed to live up to the hype.
Find out more about the Space Popular's talk ›
Adam Nathaniel Furman coins a new design movement
British designer Adam Nathaniel Furman defined a new design movement in this live talk about his colourful and ornate body of work spanning product design, furniture design and interior design.
In the interview, Furman argued that design education "brainwashes" students into rejecting elements like colour, pattern and ornament in their work.
However, Furman claimed himself and a group of his contemporaries, such as Yinka Ilori and Camille Walala, are part of a movement rejecting this minimal approach to design.
Spontaneously naming it New London Fabulous, the new design movement has since been written about in several publications including the Guardian, the Times and Home Journal.
Find out more about Adam Nathaniel Furman's talk ›
Ini Archibong launches proposal for the Pavilion of the Diaspora
In the midst of the global Black Lives Matter protests against racial inequality that were sparked by the murder of George Floyd, Dezeen spoke to American designer Ini Archibong and British textile designer Chrissa Amuah.
During the talk, Archibong explained that rather than dwell on conversations about race, he wanted to take action. He used the talk to launch his proposal for a Pavilion of the Diaspora to be built at the London Design Biennale in 2021.
This will represent the diaspora of Africans and their descendants who migrated from the continent or were forcibly removed through slavery.
Find out more about Ini Archibong's and Chrissa Amuah's talk ›
Shahar Livne argues that designers can't save the world
Dezeen spoke to Israeli designer Shahar Livne about her work, which focuses on creating new materials for production using waste materials from industries such as meat production and plastics.
During the talk, Livne explained her neutral position towards issues such as ocean plastics and climate change and argued that expecting designers and creatives to come up with ways to save the world is unrealistic.
Find out more about Shahar Livne's talk ›
Winy Maas on designing new planets to solve the problems on ours
Dezeen spoke to Dutch architect Winy Maas of MVRDV in a live interview during Virtual Design Festival.
Maas argued that many of the problems facing the world today, such as climate change and habitat destruction, can only be solved by thinking about Earth as a holistic design challenge. Designing alternative planets could reveal insights and solutions that could be applied to solve the problems faced on Earth, he argued.
Find out more about Winy Maas' talk ›
Sebastian Cox on the benefits of rewilding landscapes
In another ecologically themed talk, we spoke to designer Sebastian Cox about his studio, which harvests timber from its own woodland to create zero-carbon furniture.
During the talk, Cox argued that rewilding is a better way of fighting climate change and biodiversity loss than planting trees. The designer also talked about the benefits of using wood as an industrial material in the fight against climate change, in that it captures and stores carbon, calling it "solid carbon dioxide".
Find out more about Sebastian Cox's talk ›
Amber Jae Slooten on the rise of virtual fashion during the coronavirus pandemic
In October, Dezeen teamed up with London design studio Ma-tt-er for a panel discussion about textile technology as part of London Craft Week.
On the panel was Amber Jae Slooten, co-founder of digital fashion house the Fabricant. She explained how the coronavirus pandemic has driven interest in virtual fashion as customers explore ways to dress their online avatars.
The virtual world allows people to "go completely crazy" with their outfits while remaining soberly attired in the real world, Slooten argued.
Find out more about the panel discussion with Amber Jae Slooten ›
Check out more of our live talks and panel discussions here.
The post Dezeen's top 10 talks and panel discussions of 2020 appeared first on Dezeen.
from Dezeen https://ift.tt/2MdAYzj
