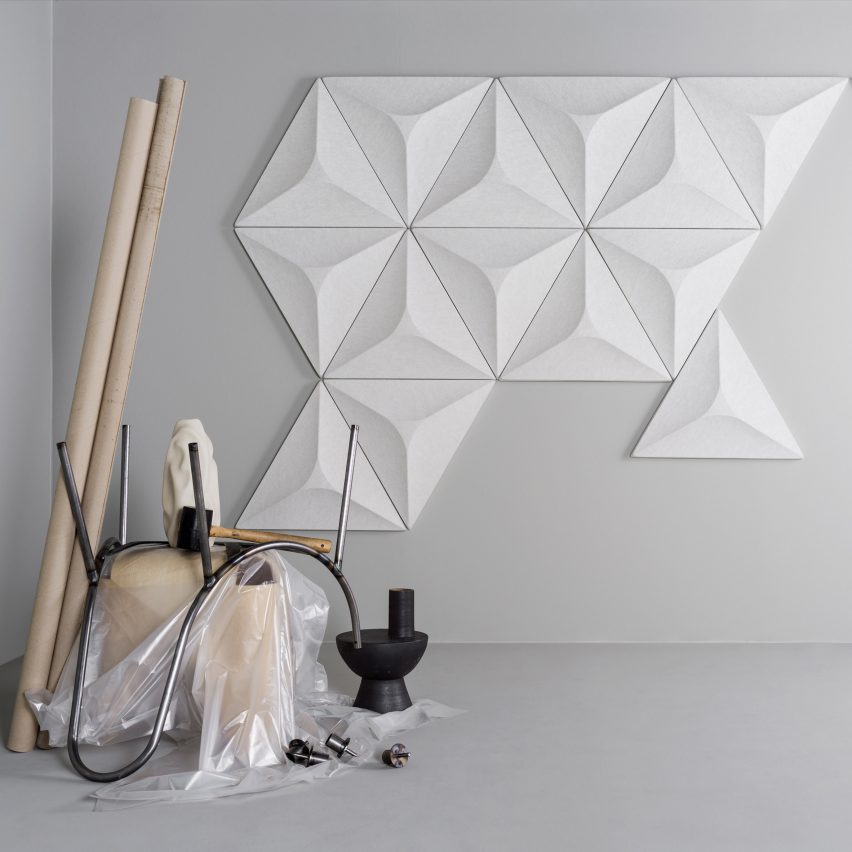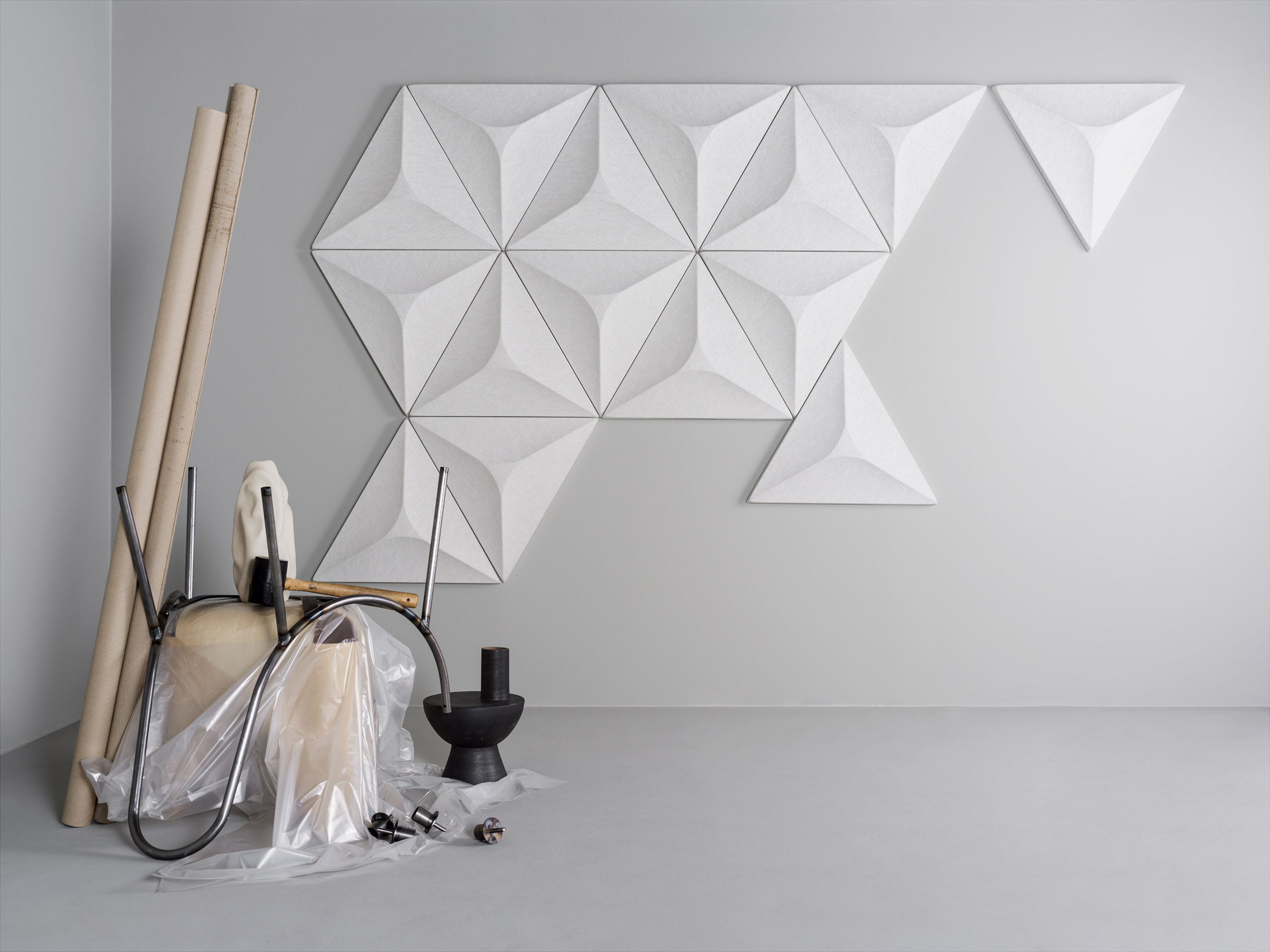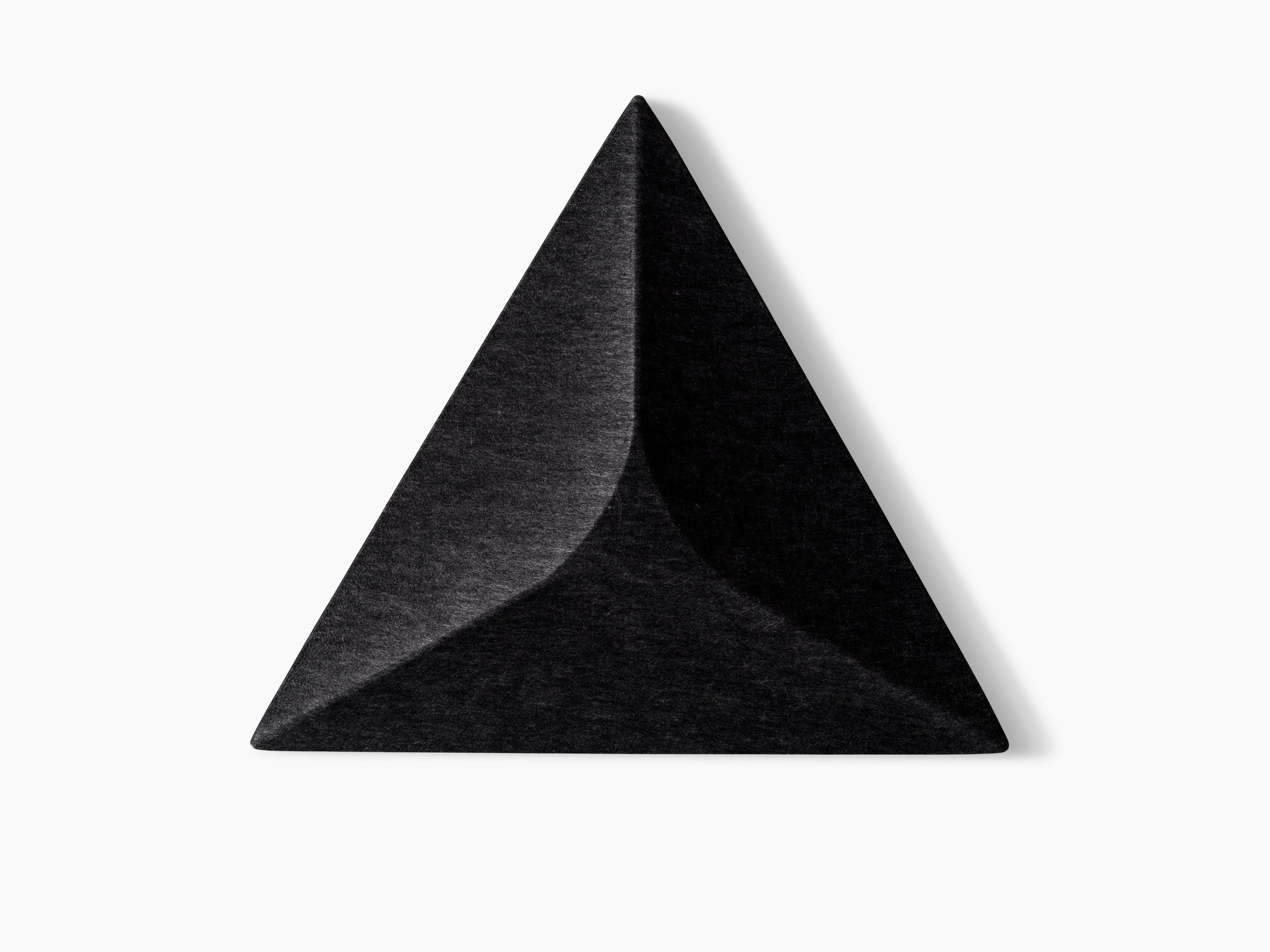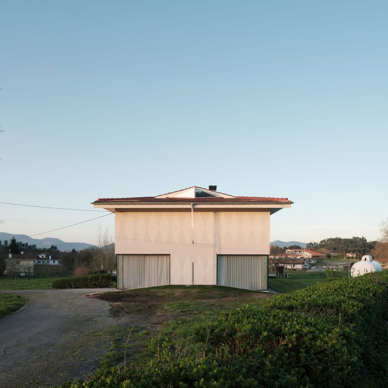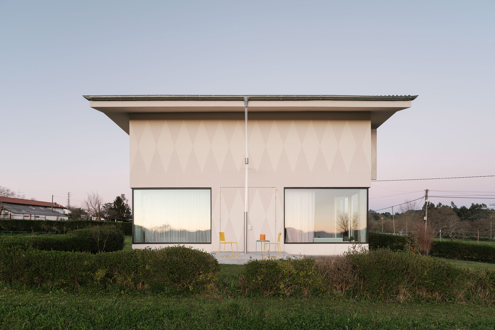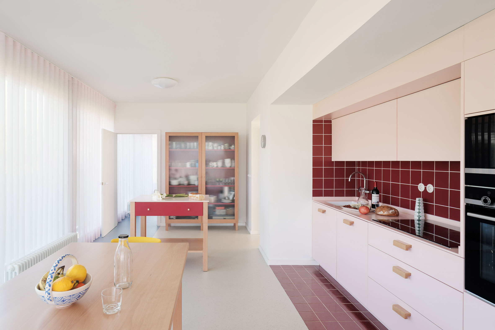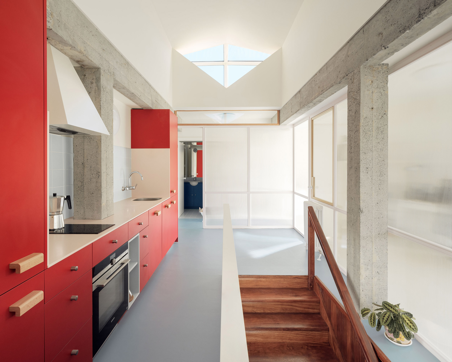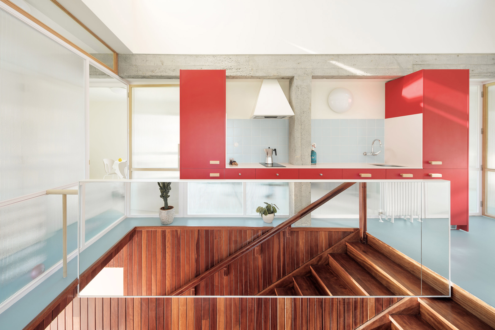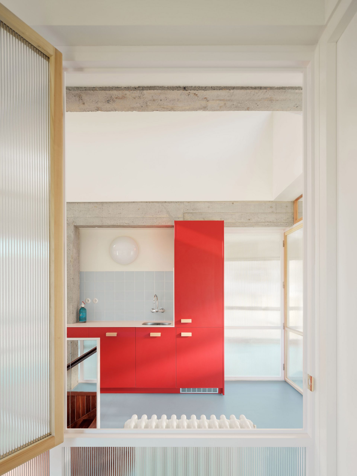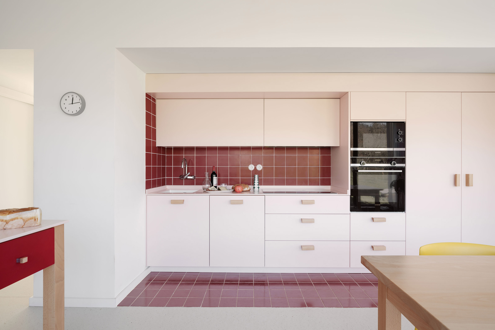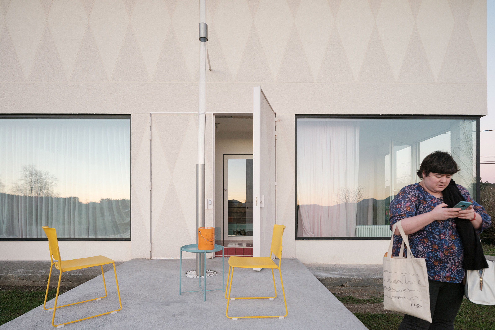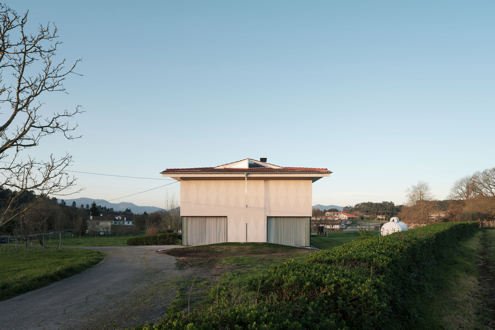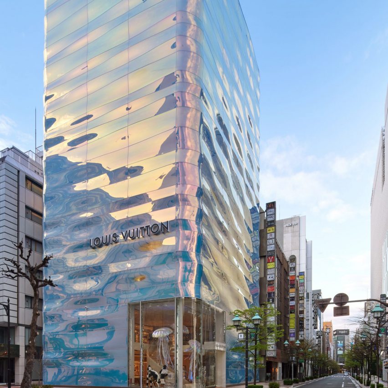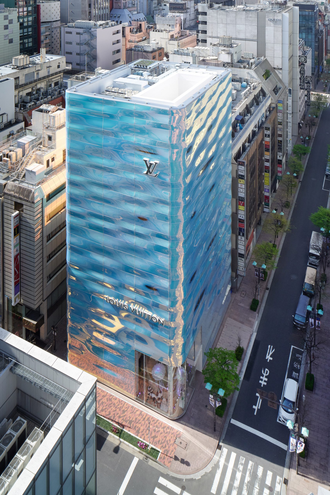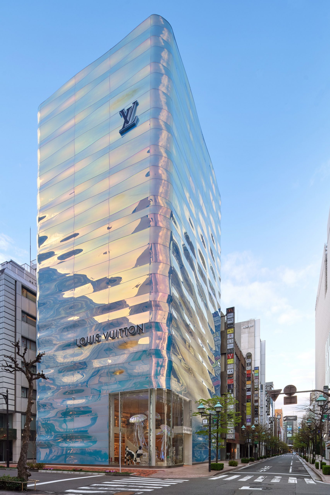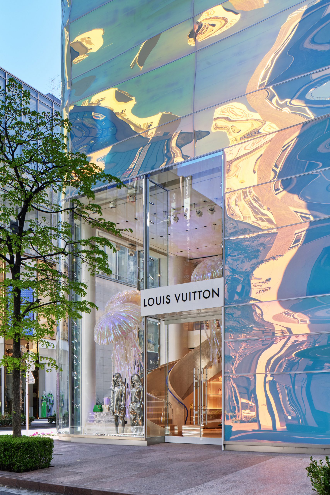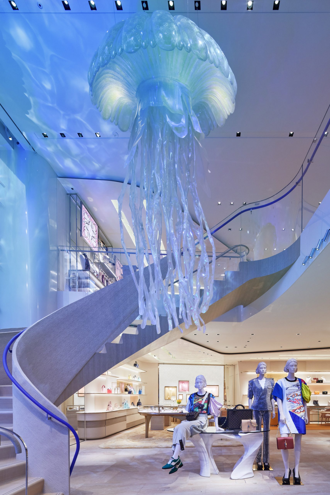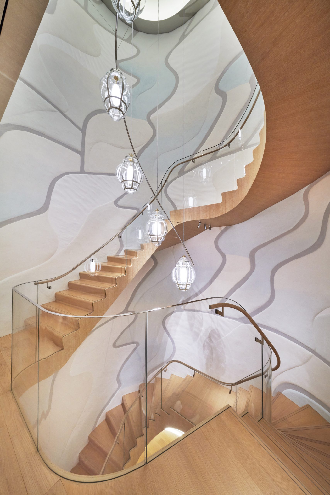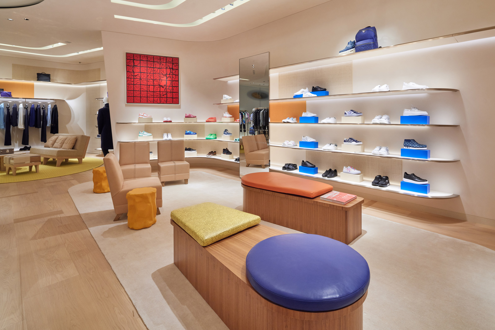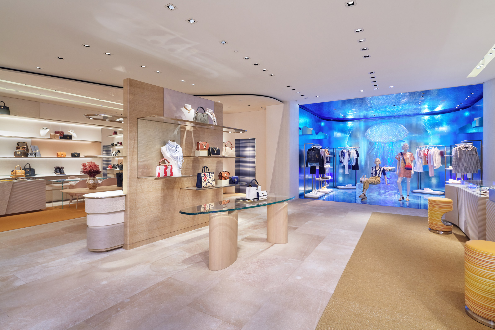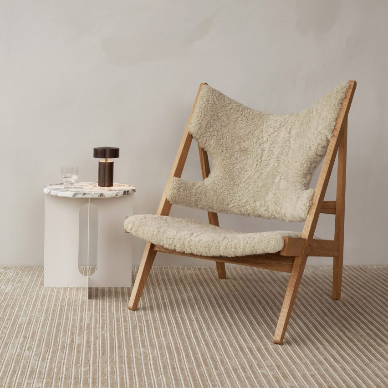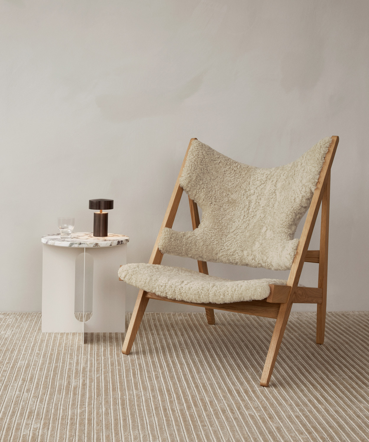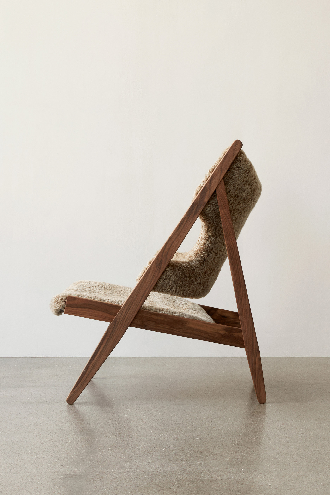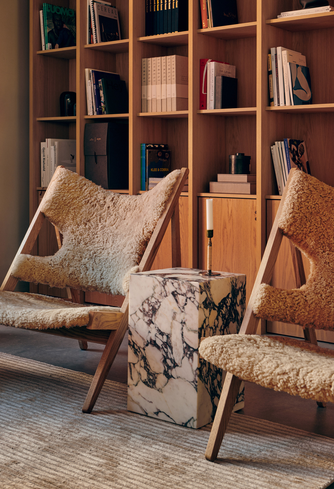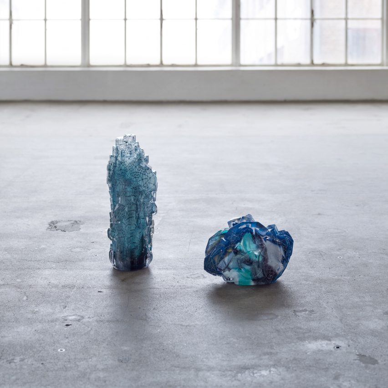
Kaleidoscopic expressionist architecture has taken over from the efficiency of modernism in the glass objects of Danish artist Stine Bidstrup, showcased in our Dezeen x The Mindcraft Project 2021 collaboration.
Bidstrup's ongoing series Architectural Glass Fantasies is inspired by the work of German writer Paul Scheerbart and architect Bruno Taut, whose 1914 Glashaus pavilion explored the potential of multifaceted coloured glass buildings to spark emotion and build a utopian world.
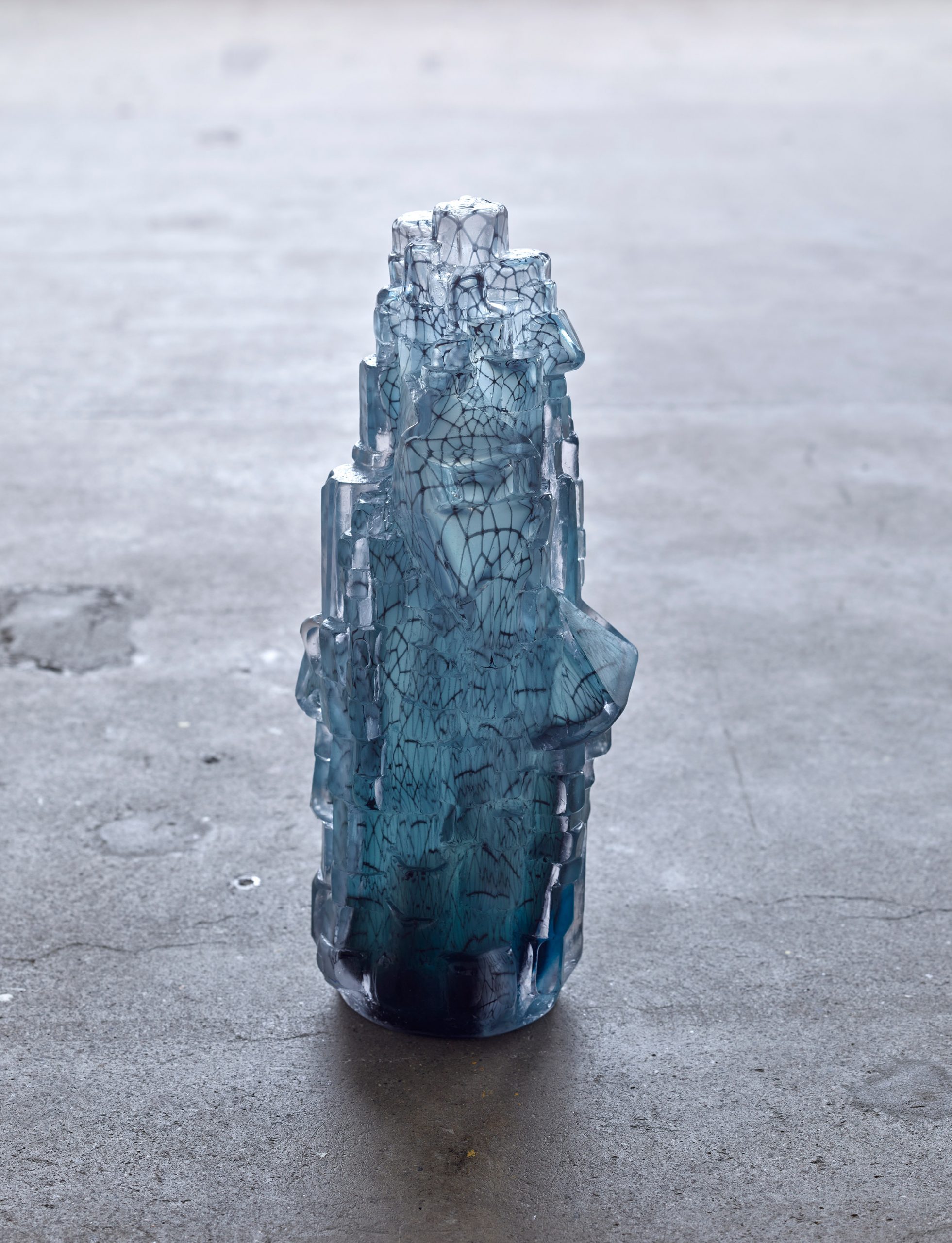
Three of these objects, each evoking an alternate reality where this kind of architecture prevailed over capitalist-driven modernism, feature in The Mindcraft Project exhibition of experimental Danish design.
The works are both abstract and hyper-detailed, made by blowing glass into a plaster-silica mould. Once the mould is removed, the glass within is cut and polished to display varying kinds of translucency.
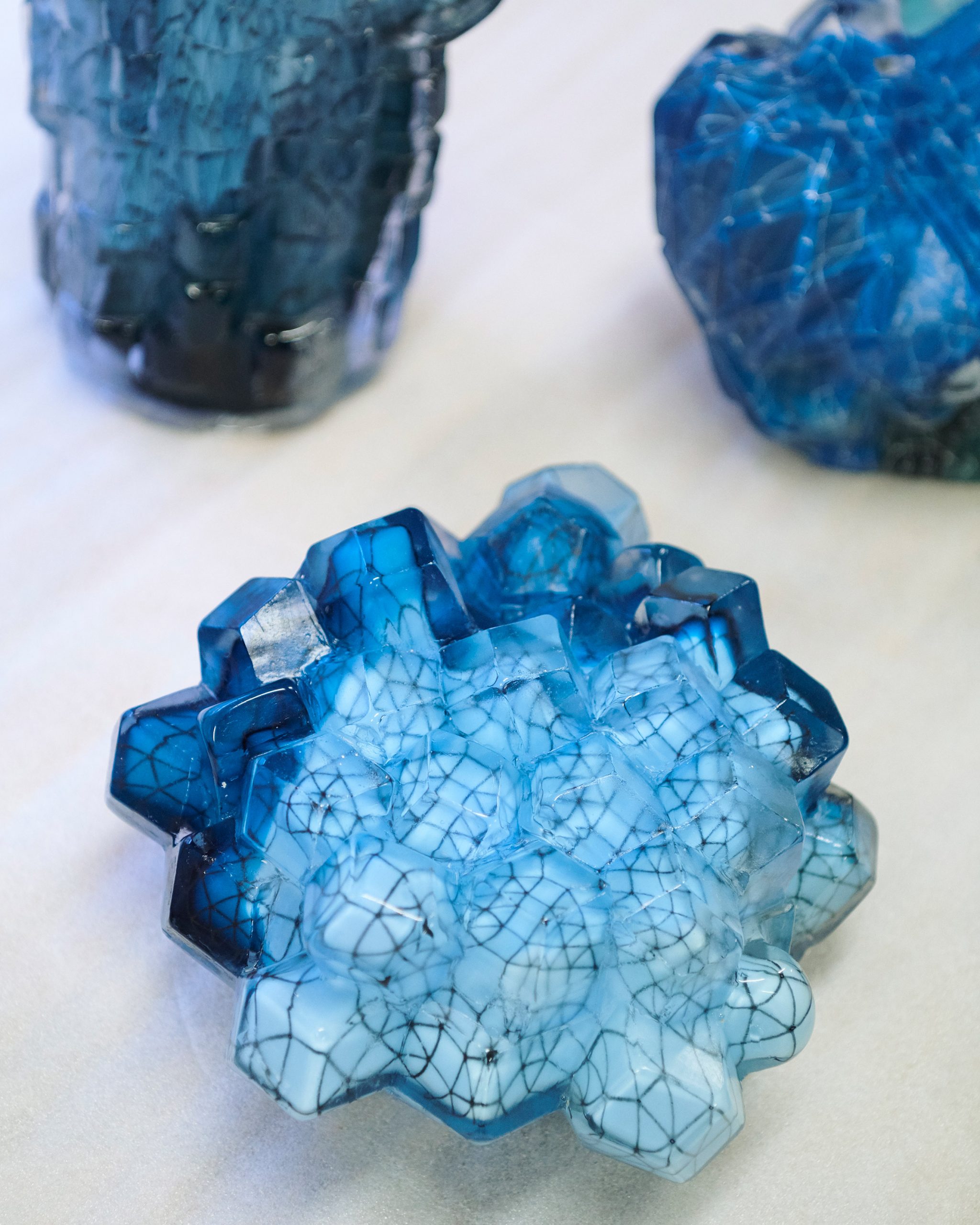
The details of digitally printed patterns and forms are visible through the vividly hued glass. Bidstrup hopes viewers see her works as scale models of architectural landscapes.
"My glass sculptures can sort of be seen as architectural models, suggesting a transformation of scale in the imagination of the viewer," said Bidstrup. "It's very much celebrating all the things you can do with glass in terms of light and colours and levels of translucency, transparency and opacity."
Video is by Benjamin Lund.
Dezeen x The Mindcraft Project
The Mindcraft Project is an annual exhibition presented by the Copenhagen Design Agency to bring the best in explorative and experimental Danish design to the world.
The Dezeen x The Mindcraft Project 2021 collaboration showcases the work of 10 innovative designers and studios from the 2021 digital edition of the exhibition via a series of videos. Watch all the videos as we publish them at: www.dezeen.com/the-mindcraft-project-2021.
Dezeen x The Mindcraft Project 2021 is a partnership between Dezeen and Copenhagen Design Agency. Find out more about Dezeen partnership content here.
The post Stine Bidstrup imagines alternate anti-modernist world with Architectural Glass Fantasies appeared first on Dezeen.
from Dezeen https://ift.tt/3snDcfH
