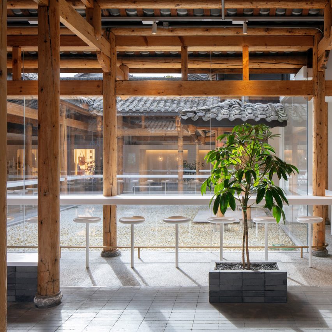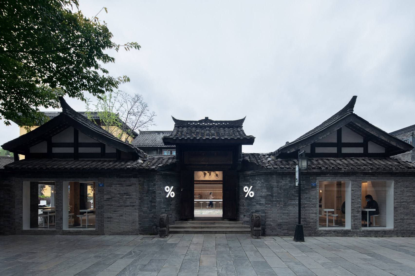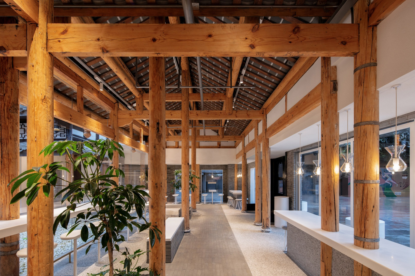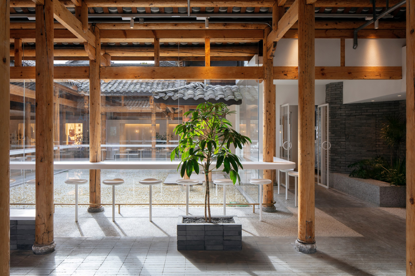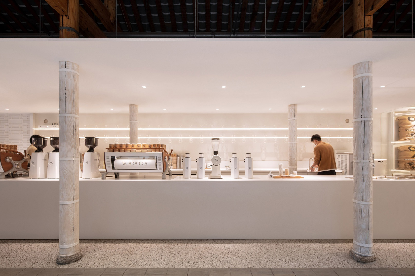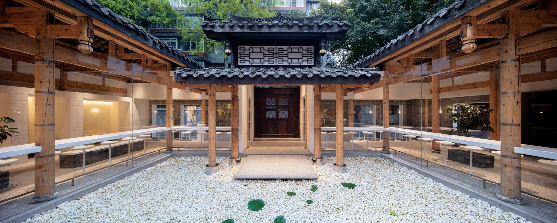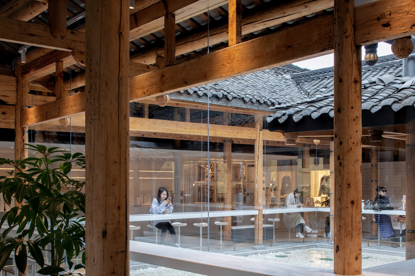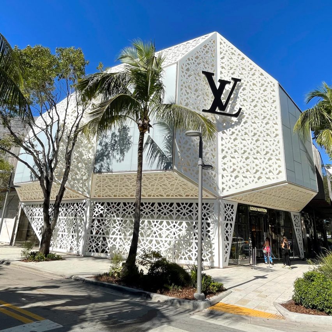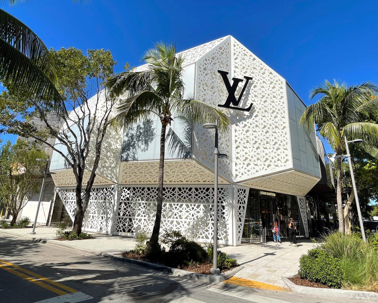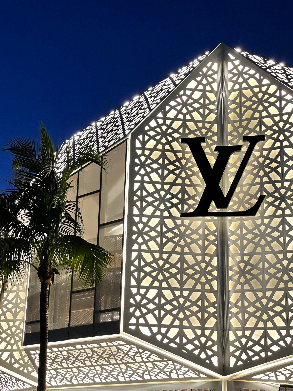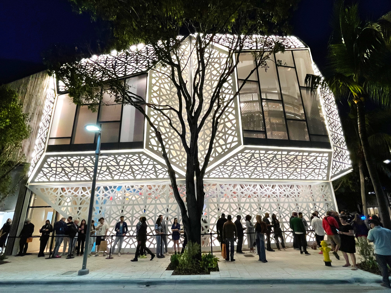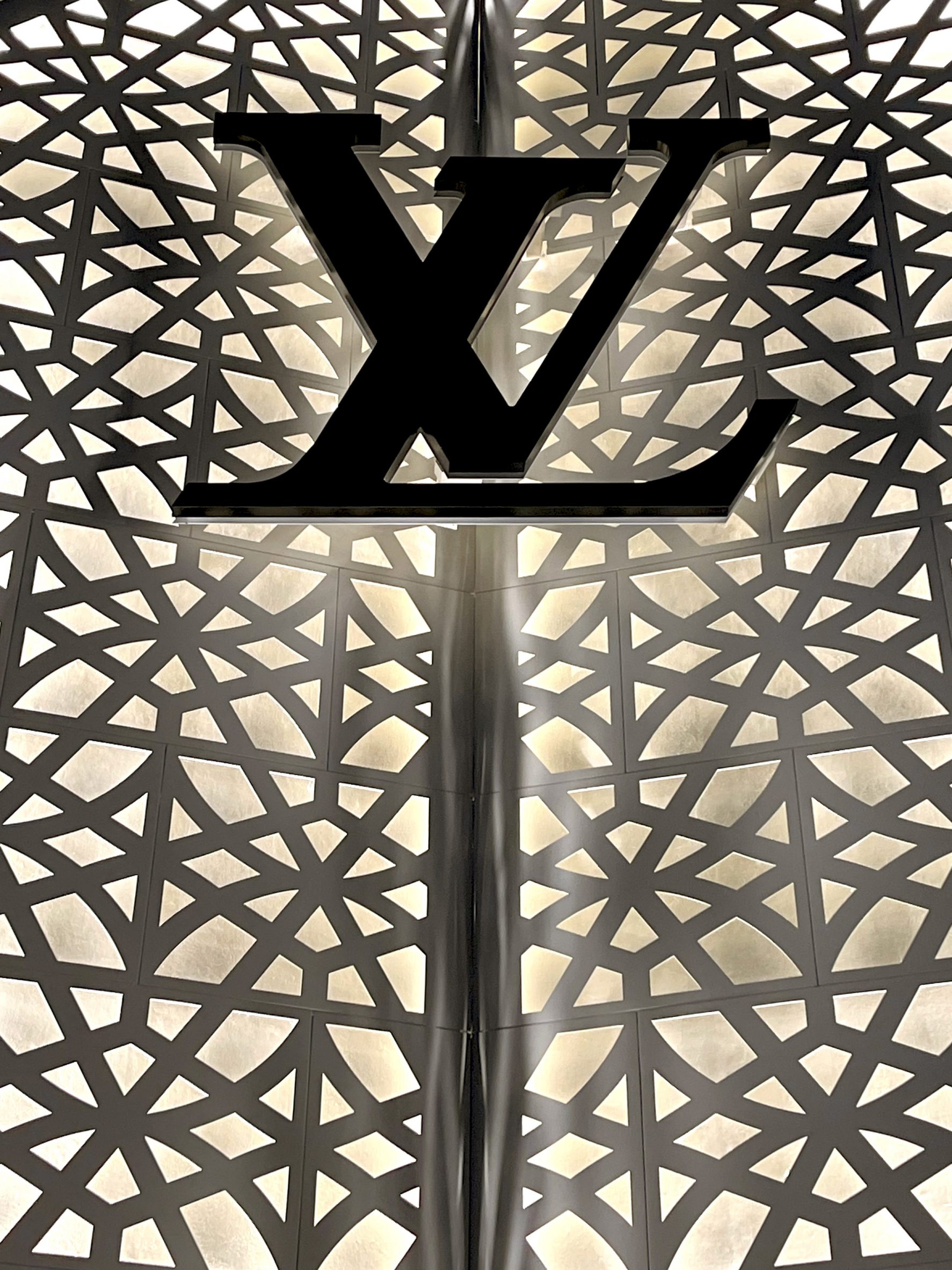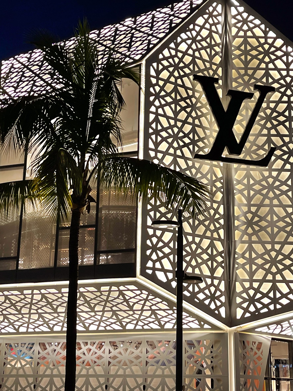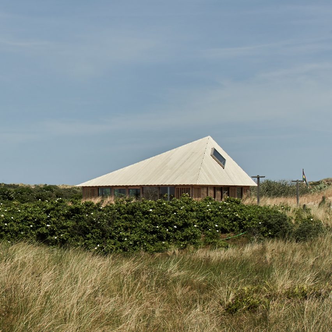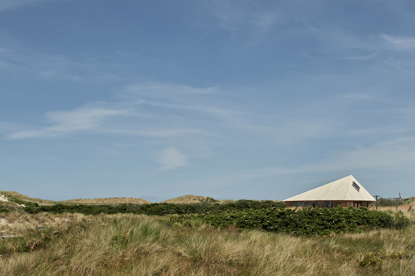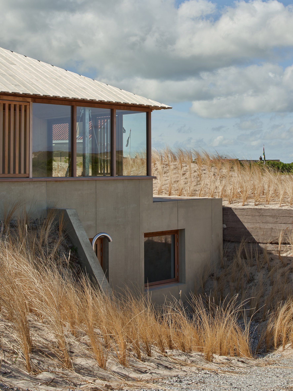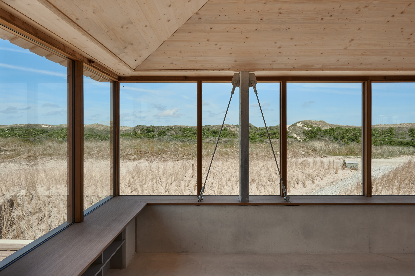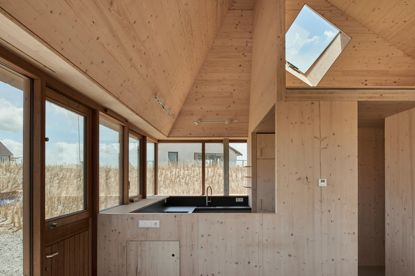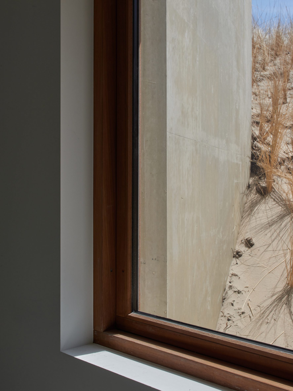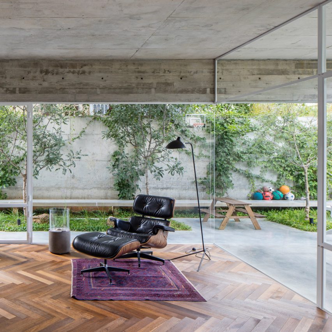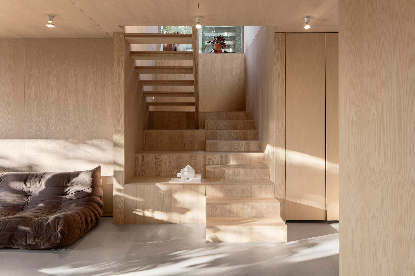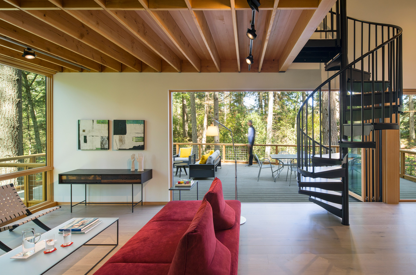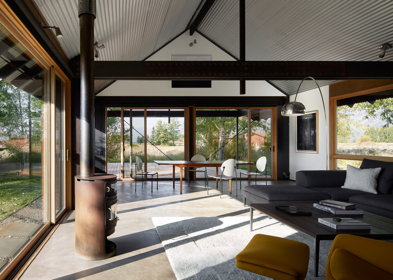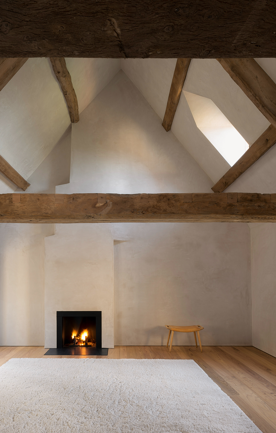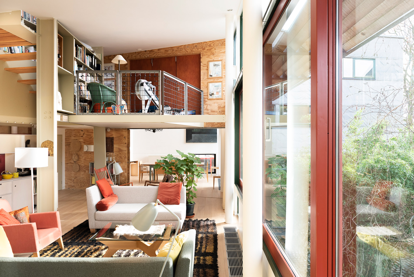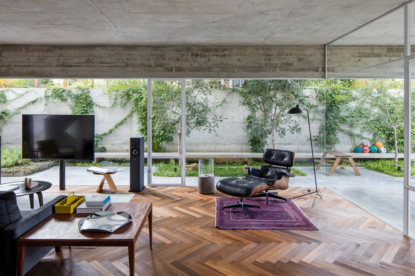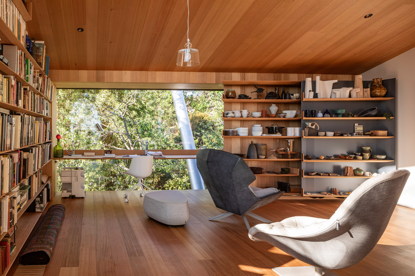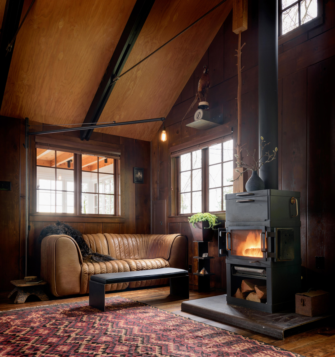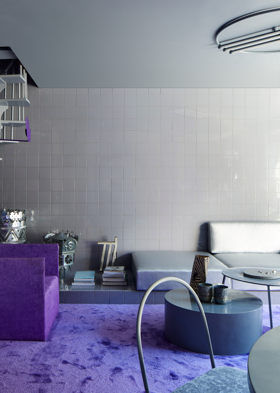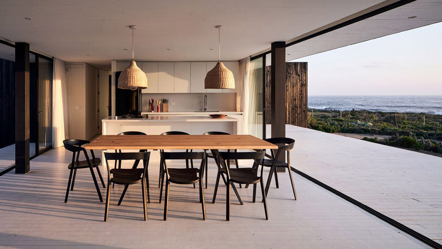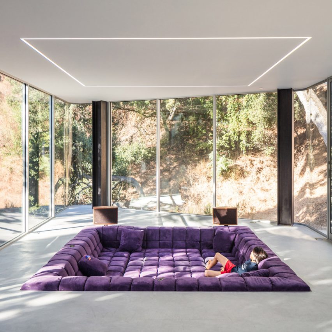
Our latest lookbook features ten home interiors with snug sunken lounges and conversation pits, proving that the retro architectural feature is making its comeback.
Peaking in popularity in the mid-twentieth century, conversation pits are lounge areas embedded within the floor of a larger room to create intimate spaces for people to gather.
Accessed by a small set of steps, they are traditionally lined with custom built-in sofas. However, many architects enjoying their revival are opting to fill them with free-standing furniture and statement fireplaces instead.
While creating more intimate spaces for their occupants, sunken lounges are useful tools for creating broken-plan interiors and the illusion of taller ceilings. They can also prevent furniture from obstructing outward views, forging stronger connections between homes and their surroundings.
This is the latest in our series of lookbooks providing curated visual inspiration from Dezeen's image archive. For more inspiration see previous lookbooks showcasing glass-block walls, modernist open-plan living rooms and homes with interior courtyards.
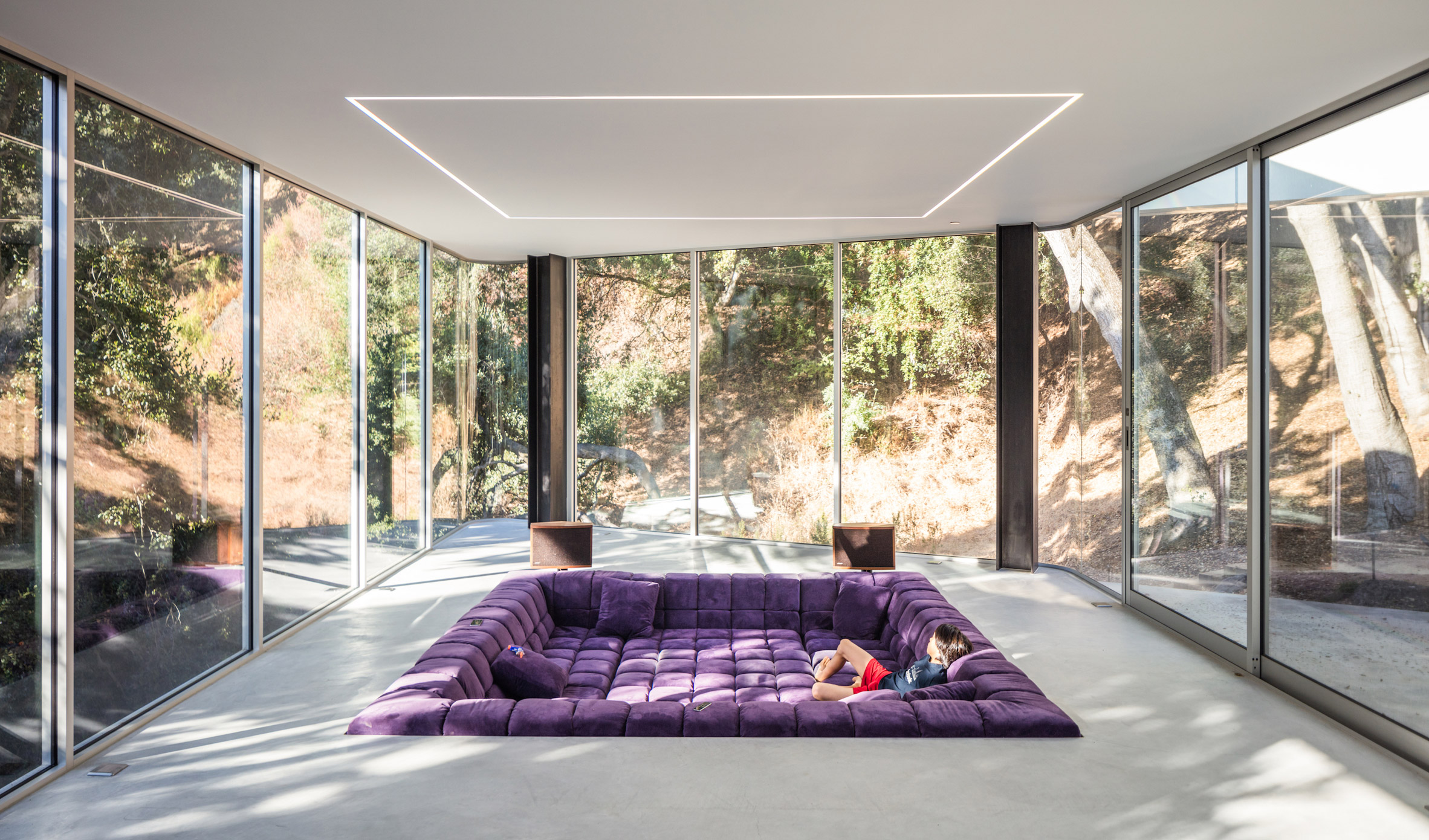
Pam and Paul's House, USA, by Craig Steely Architecture
Plump purple cushions fill this 13-square-metre sunken pit, which is the focal point of the living room in Pam and Paul's House in the foothills of the Santa Cruz Mountains in California.
Craig Steely Architecture surrounded the seating with floor-to-ceiling glass doors, providing occupants with a cosy space from which to enjoy uninterrupted views of the steep wooded site.
Find out more about Pam and Paul's House ›
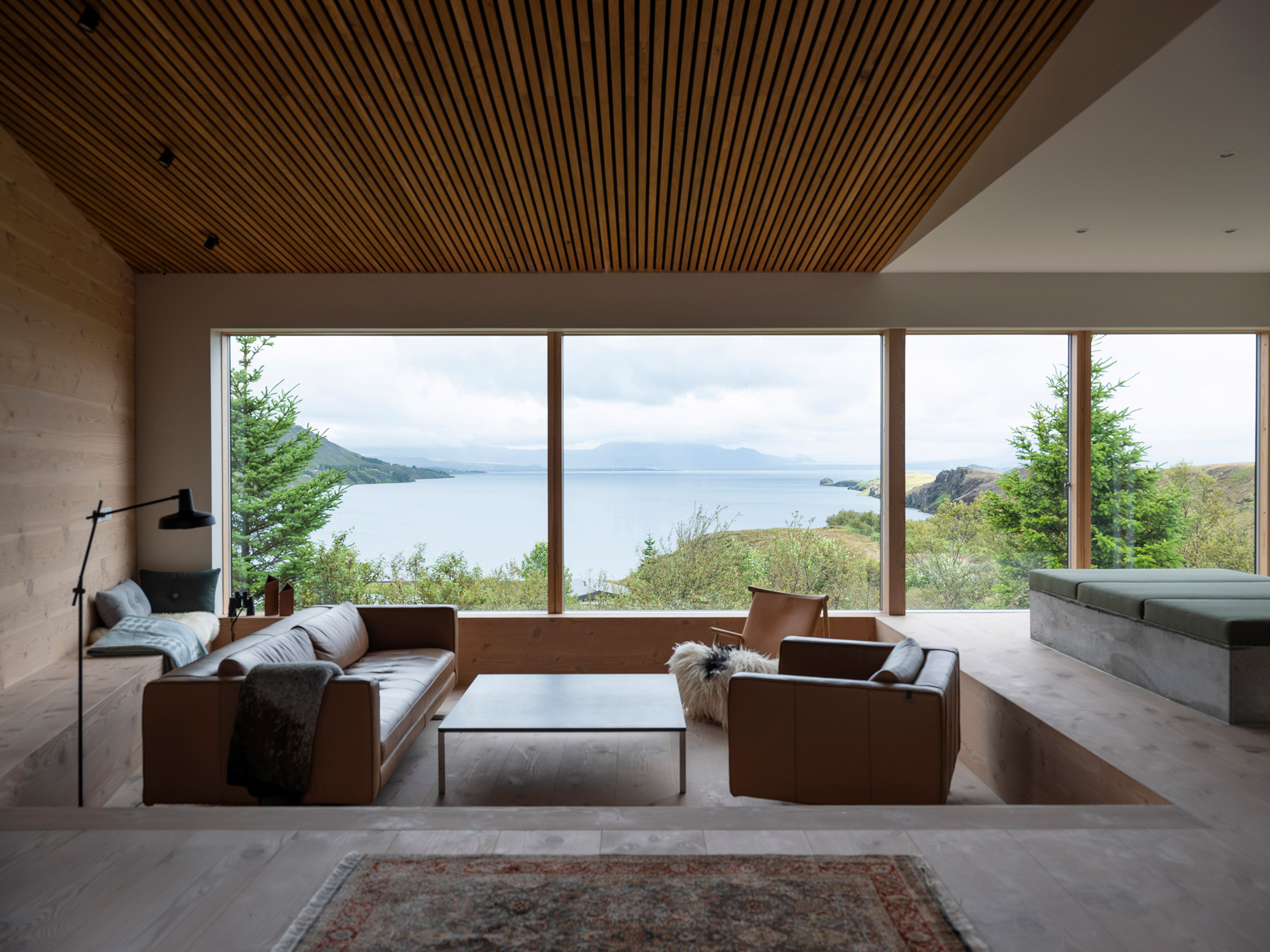
Holiday Home by Thingvallavat, Iceland, by KRADS
This wood-lined conversation pit at Holiday Home by Thingvallavat was designed by KRADS to separate the lounge space from the adjacent dining area.
Fitted out with pared-back leather furniture and a minimalist coffee table, it helps to retain focus on the views out across Iceland's Lake Thingvallavatn, which is framed through large panels of glazing.
Find out more about Holiday Home by Thingvallavat ›
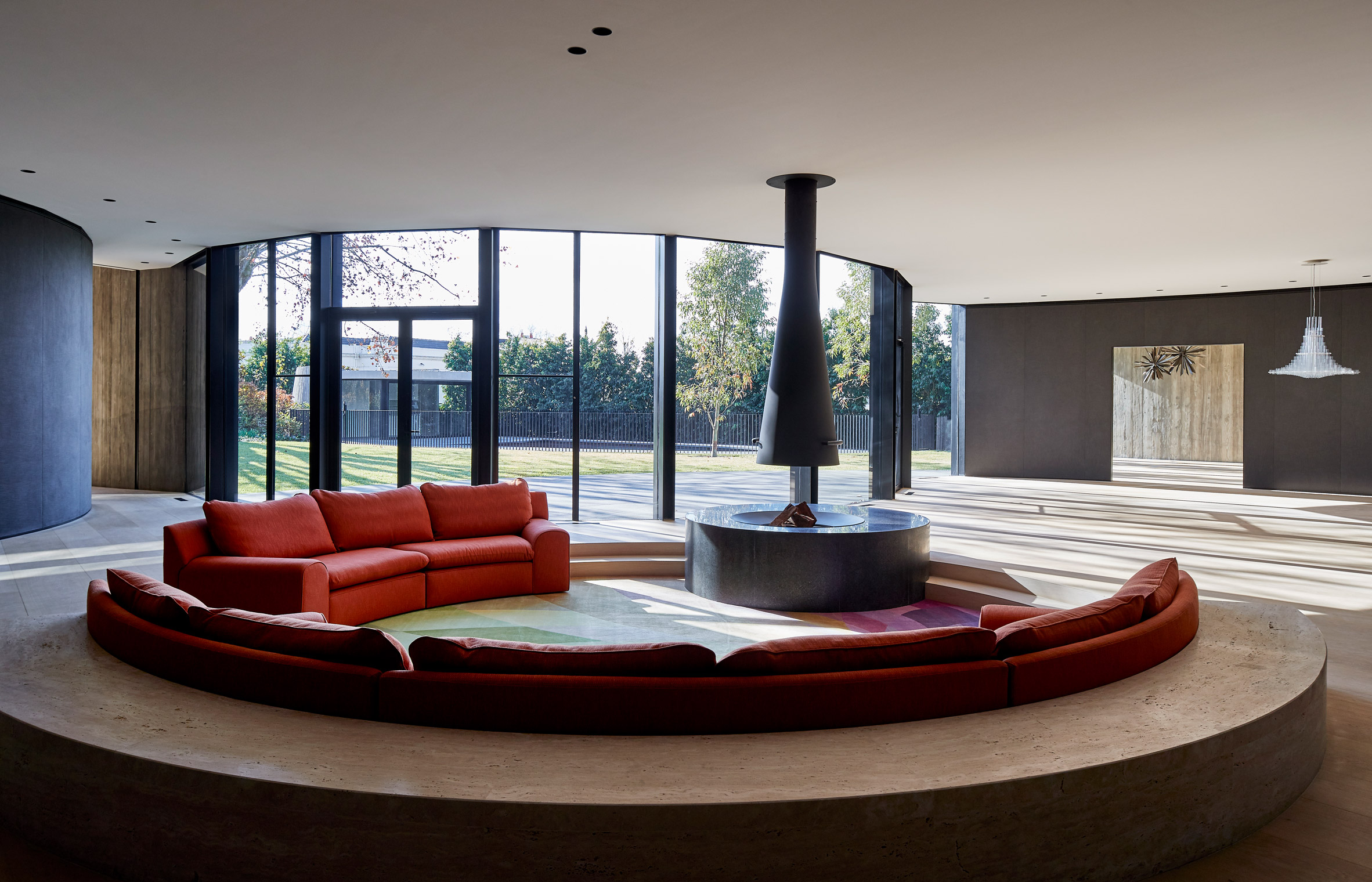
Towers Road House, Australia, by Wood Marsh
A curved concrete plinth wraps around this circular sunken lounge, which Wood Marsh created at Towers Road House in Melbourne's Toorak suburb.
Accessed by two small steps, the pit is fitted with a polychromatic carpet and red sofas that are orientated towards a large suspended fireplace on one side.
Find out more about Towers Road House ›
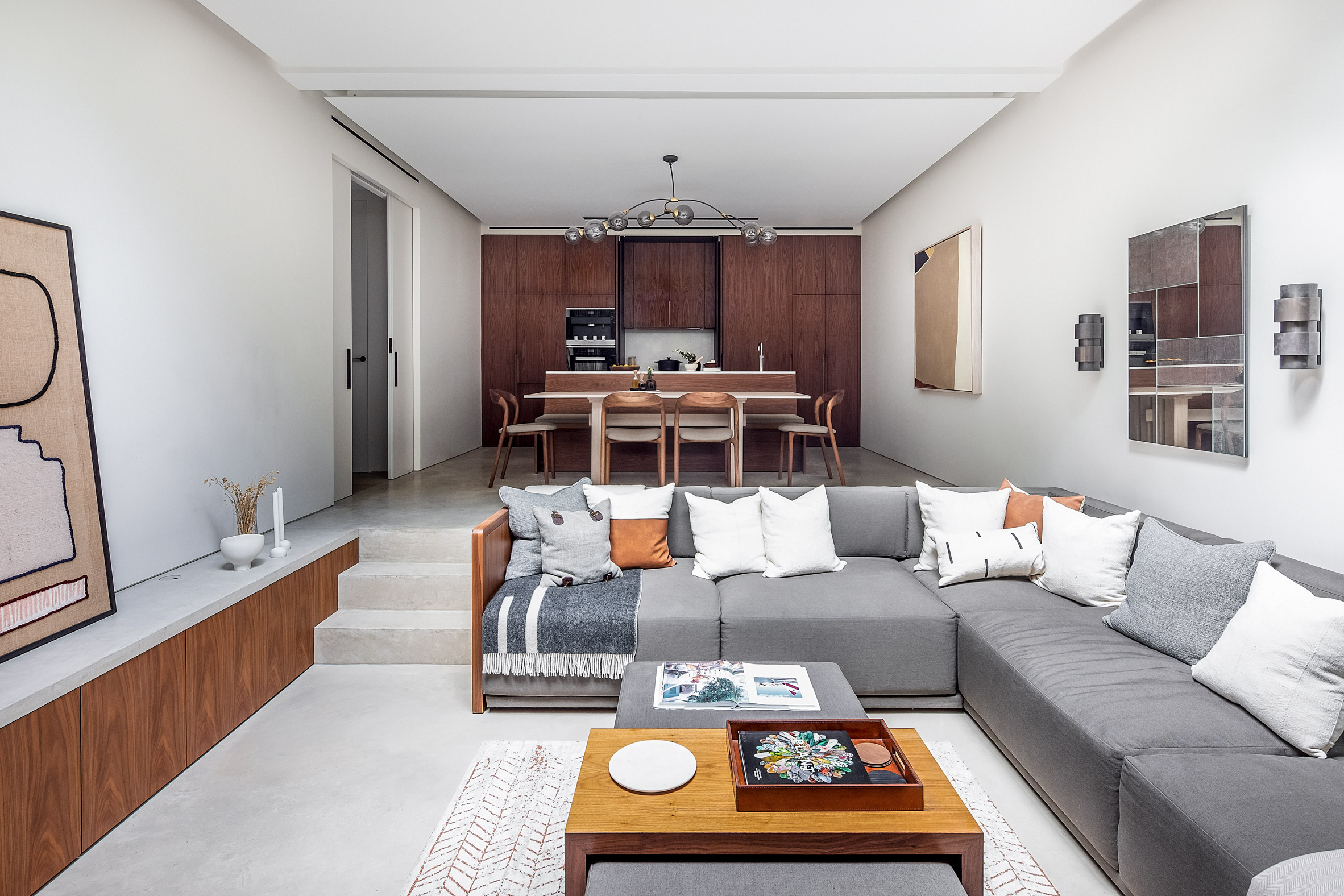
Knightsbridge Mews, UK, by Echlin
A grey L-shaped sofa and wooden cabinetry fold around the edge of this seating area, which architecture studio Echlin has sunk into the basement of a London mews house.
The space was introduced as part of a broken-plan layout, which loosely demarcates the lounge area from the kitchen behind it without creating individual rooms.
Find out more about Knightsbridge Mews ›
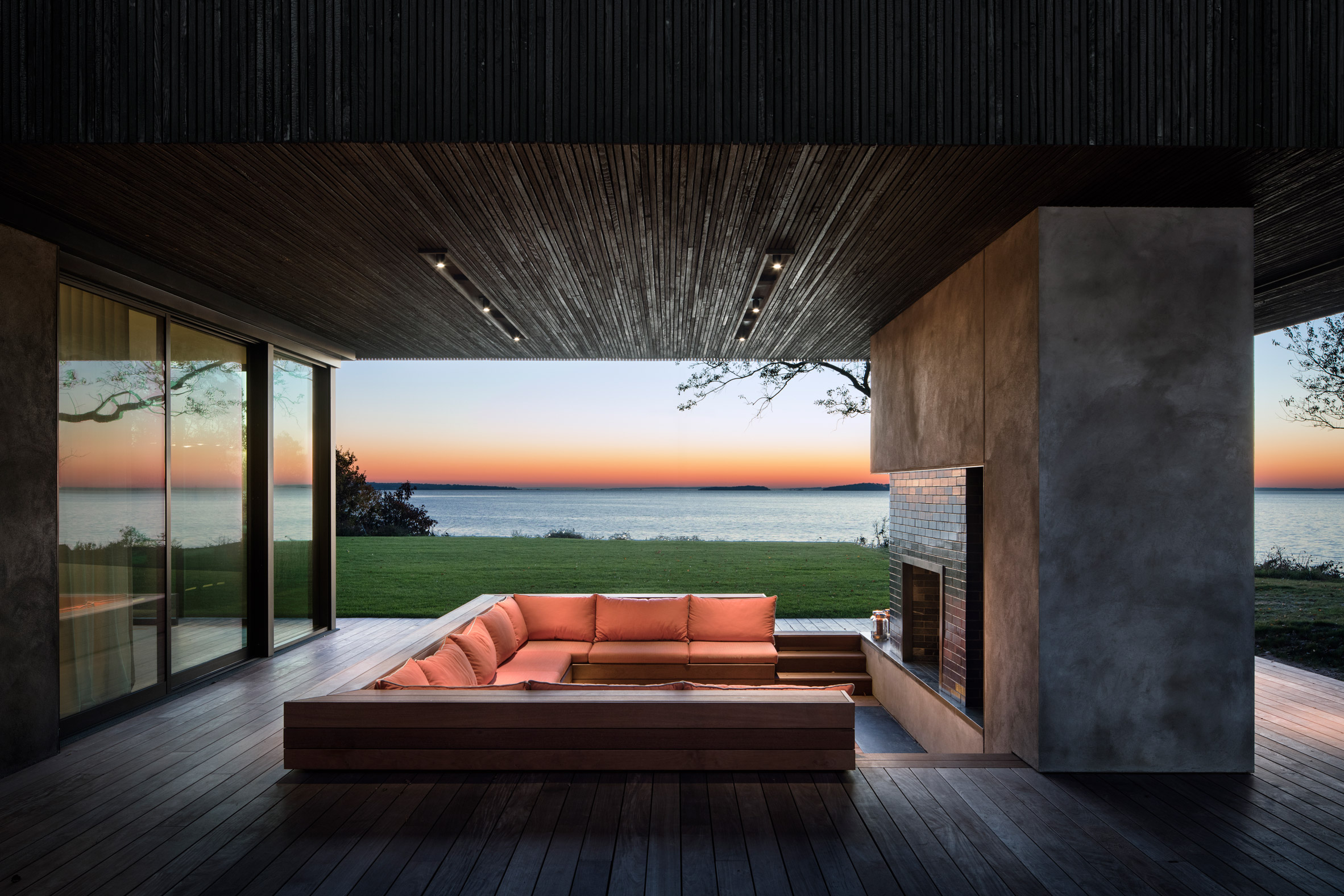
Shore House, USA, by Leroy Street Studio
This sunken lounge sits on a semi-open deck that is enclosed by the open-plan lounge, kitchen and dining room at the Shore House in New York's Suffolk County.
It was designed by Leroy Street Studio as a space for the homeowners to host large parties and events and is complete with a large masonry hearth and fireplace surrounded by black ceramic tiles.
Find out more about Shore House ›
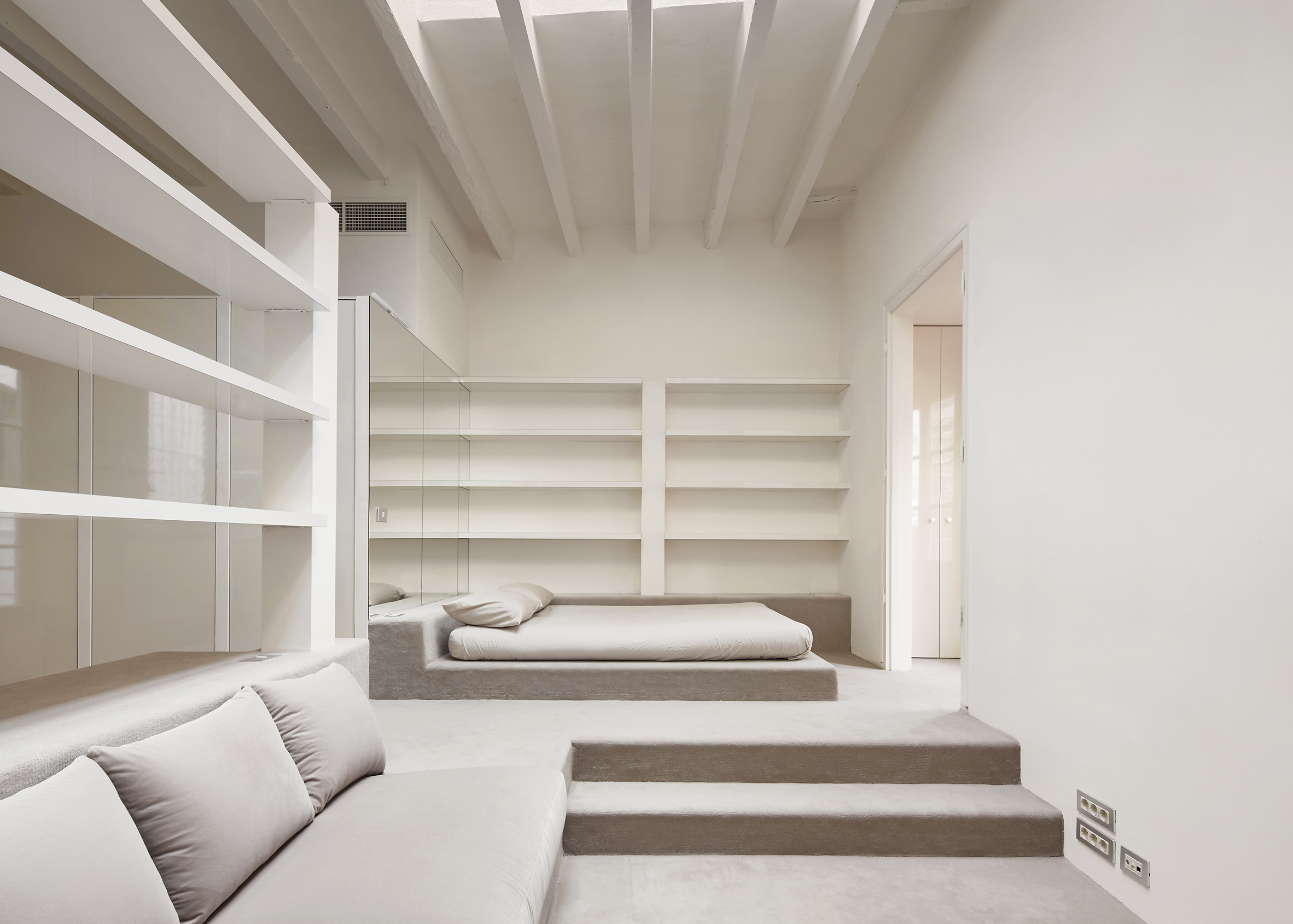
House on the Street, Spain, by Arquitectura-G
The lowered sofas in this conversation pit are covered in cushions that match the colour of the carpet at the House on the Street, a minimalist apartment in Barcelona by Arquitectura-G.
Sinking the lounge area helped to break up the apartment's open-plan interior and adds interest to the monochrome room.
Find out more about House on the Street ›
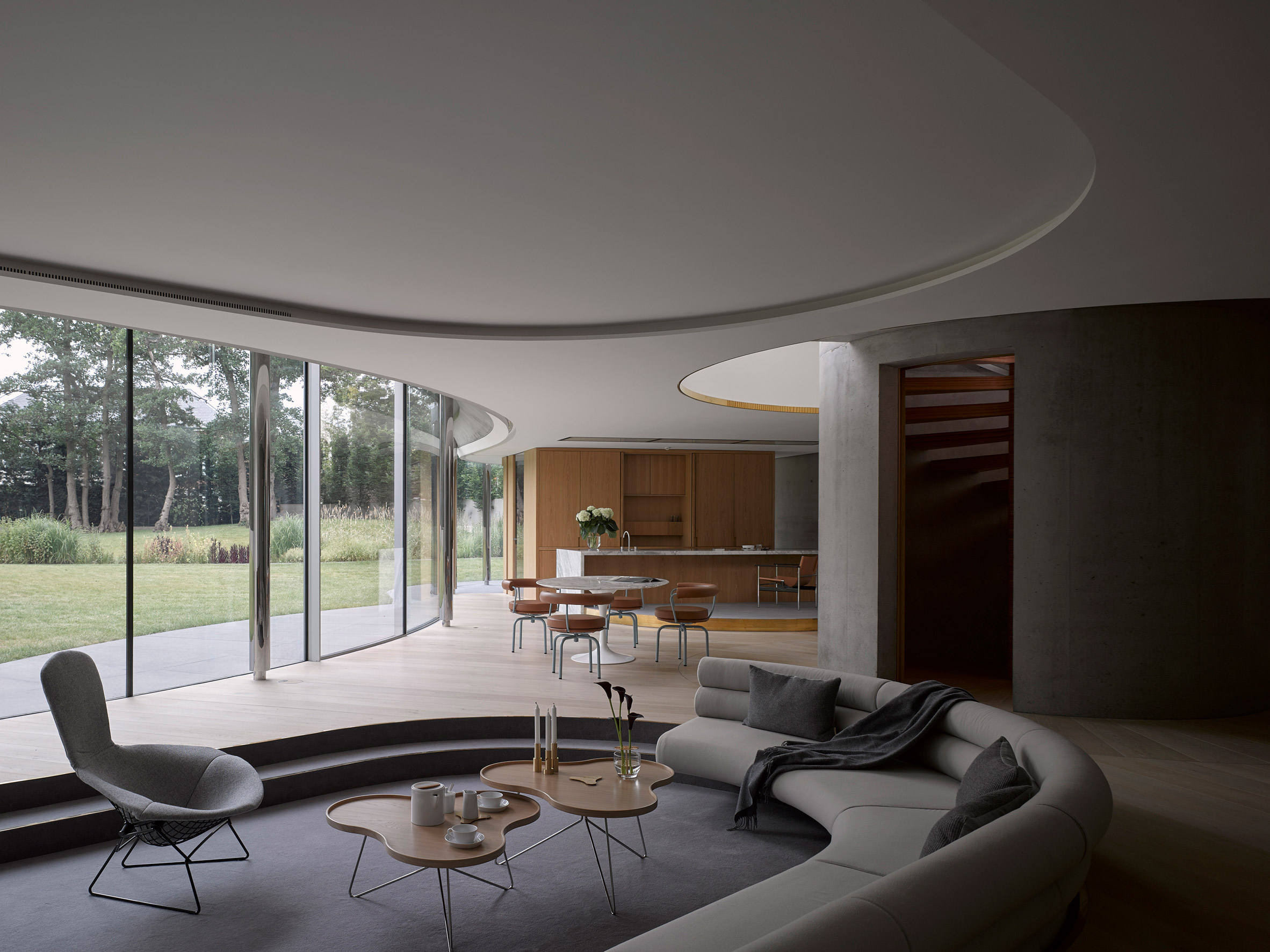
House in Coombe Park, UK, by Eldridge London
This curved sunken lounge is situated in one wing of the House in Coombe Park, which studio Eldridge London created for a family on a verdant spot in Kingston-upon-Thames.
Distinguished by a transition from oak flooring to soft grey carpet, it is framed by a large bespoke sofa that follows its curves and is complete with a grey Bertoia Bird Chair by Knoll and a pair of Flower Tables by Swedese.
Find out more about House in Coombe Park ›
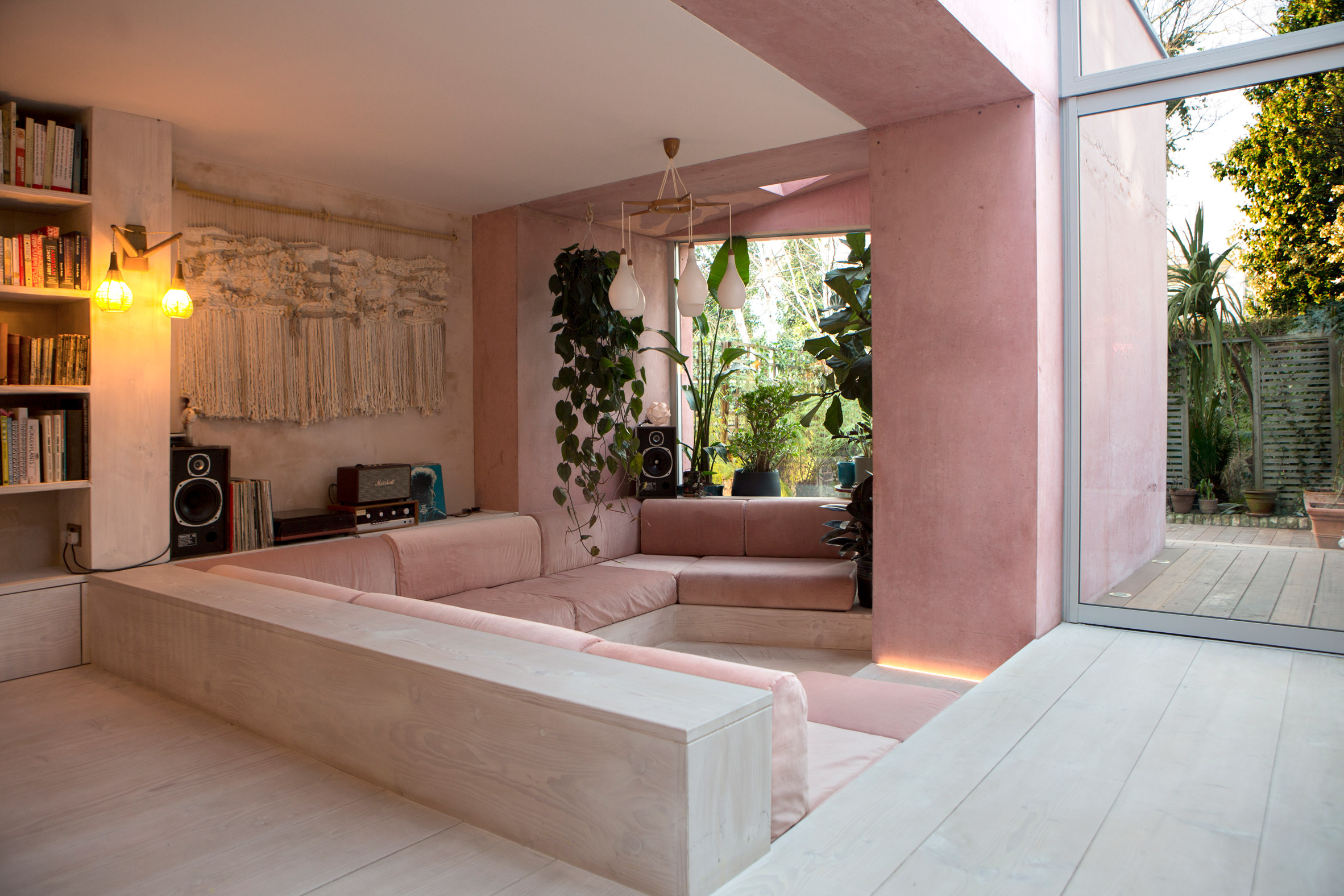
Ritson Road, UK, by Gresford Architects
Gresford Architects planned this Victorian house extension in London around a sunken seating area that is lined with plush pink-velvet cushions.
Positioned alongside a winter garden and external terrace, it is designed for a cosy mid-century aesthetic. The velvet cushions match the coloured concrete that was used to construct the extension, which is exposed internally.
Find out more about Ritson Road ›
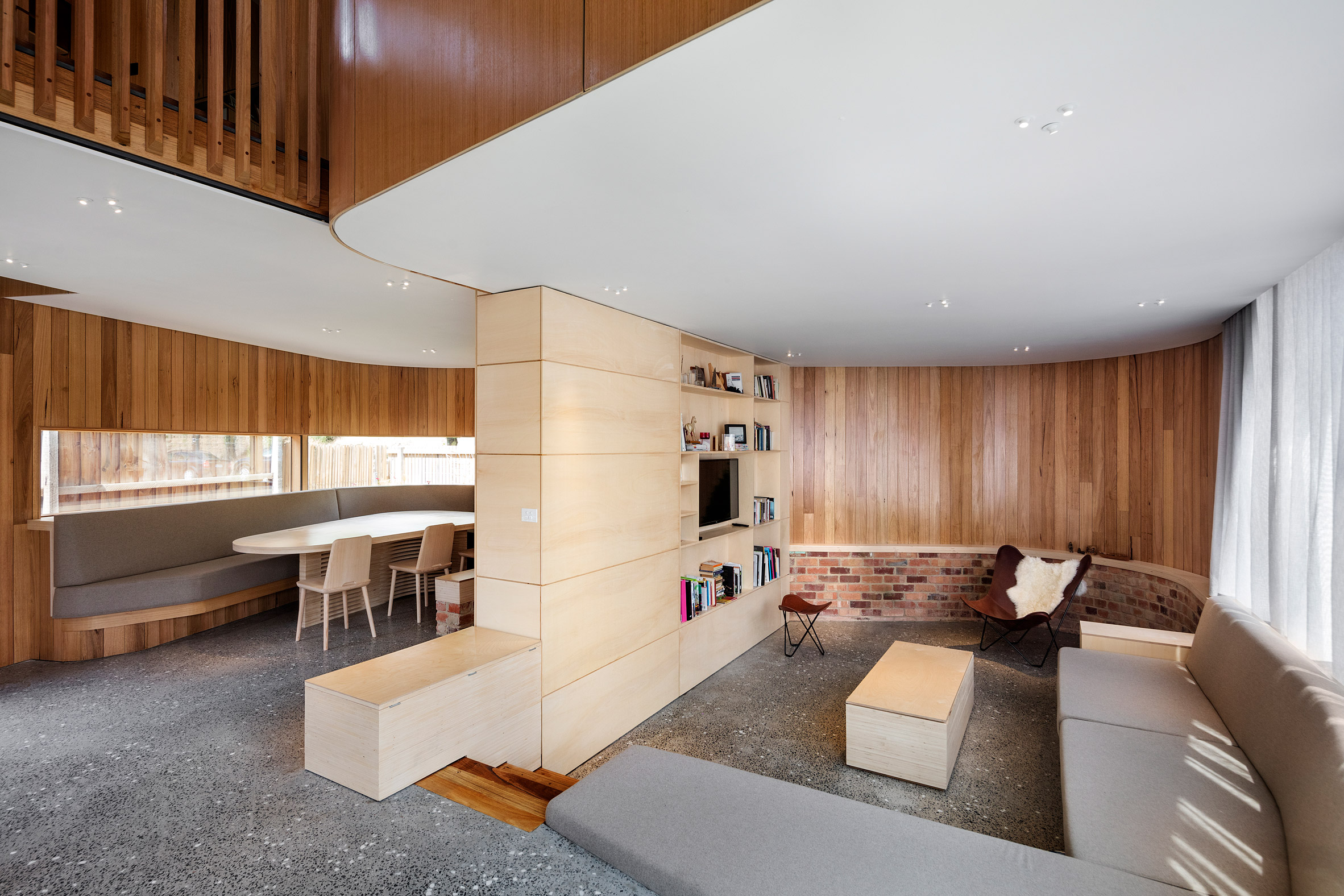
True North House, Australia, by Tandem
A conversation pit helps to break up the open-plan ground floor of the Truth North House, where there is also a kitchen, dining area and double-height atrium.
However, to create a sense of continuity between the spaces, they are all finished with the same grey terrazzo flooring and wooden wall panelling. The pit is completed with a curved grey sofa and a plywood cabinet.
Find out more about True North House ›
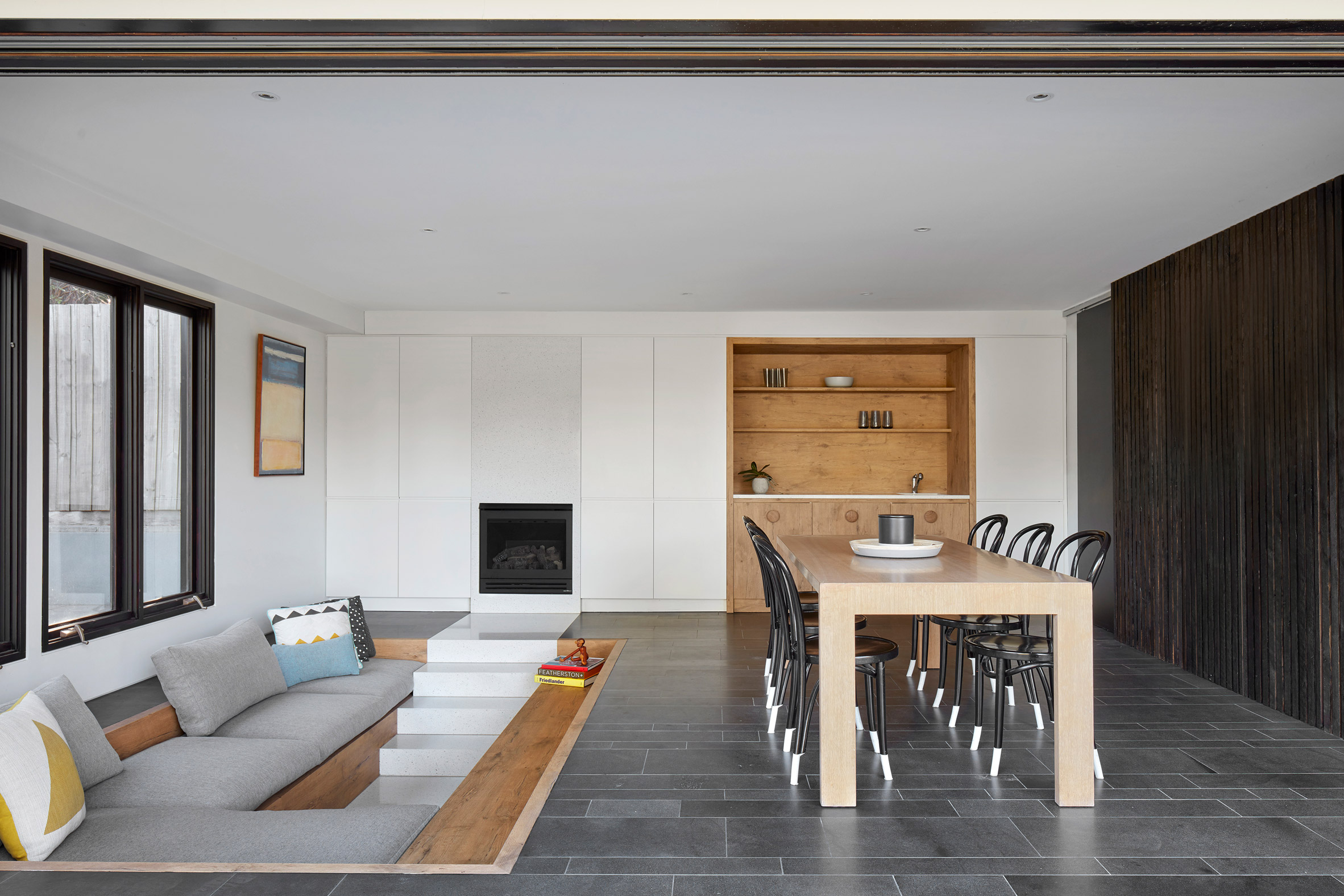
River House, Australia, by Simon Pole and Annabel Dundas
Architect Simon Pole and graphic designer Annabel Dundas designed this small conversation pit for the guesthouse at their home on the bank of the Yarra River in Melbourne.
Accessed by four white steps, it is lined with wood and fitted out with grey cushions that set it apart from the dark grey floor tiles of the kitchenette beside it.
Find out more about River House ›
This is the latest in our series of lookbooks providing curated visual inspiration from Dezeen's image archive. For more inspiration see previous lookbooks showcasing glass-block walls, modernist open-plan living rooms and homes with interior courtyards.
The post Ten residential interiors with cosy conversation pits appeared first on Dezeen.
from Dezeen https://ift.tt/lvmM0jL3c
