
Titled Gratitude, the collection of 49 blank human forms will each be decorated by different creatives before touring the UK.
from It's Nice That https://ift.tt/2SdNCOC

Titled Gratitude, the collection of 49 blank human forms will each be decorated by different creatives before touring the UK.

Titled Show Me How To Feel, the duo – Tati and Erik – have created a photographic exploration into the meaning of identity.
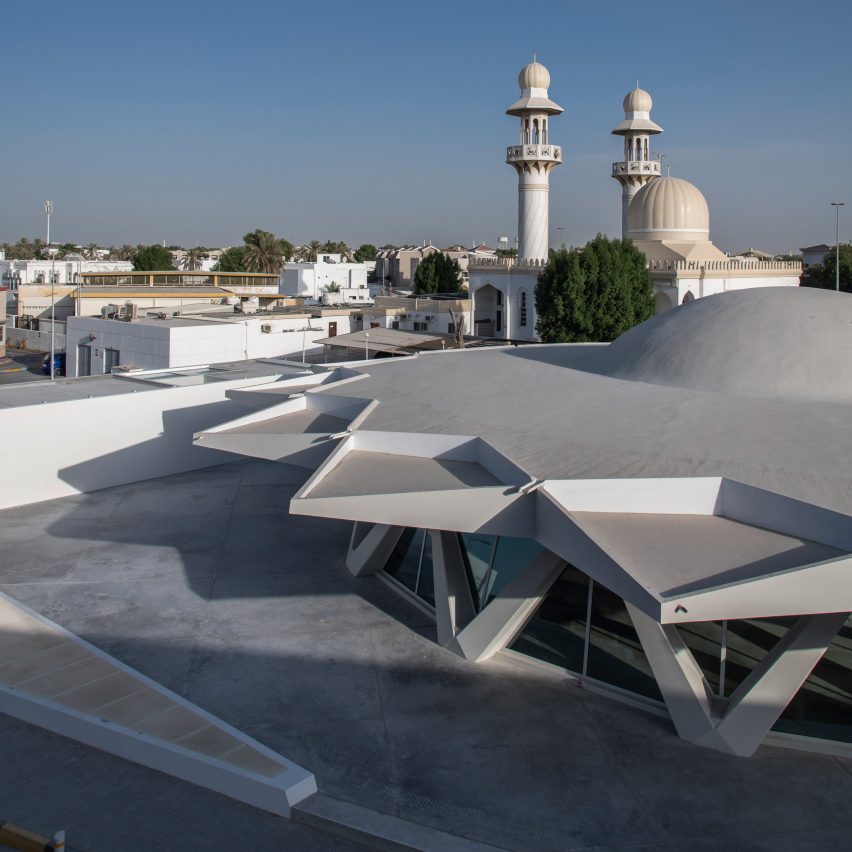
UAE-based SpaceContinuum Design Studio has collaborated with the Sharjah Art Foundation to turn a 1970s brutalist restaurant into an arts centre in Sharjah.
Originally opened in 1978 as a French restaurant and patisserie, the Flying Saucer has been renovated to become an exhibition venue for the Sharjah Art Foundation (SAF), which is a pertner of both the Sharjah Architecture Triennial and the art biennial.
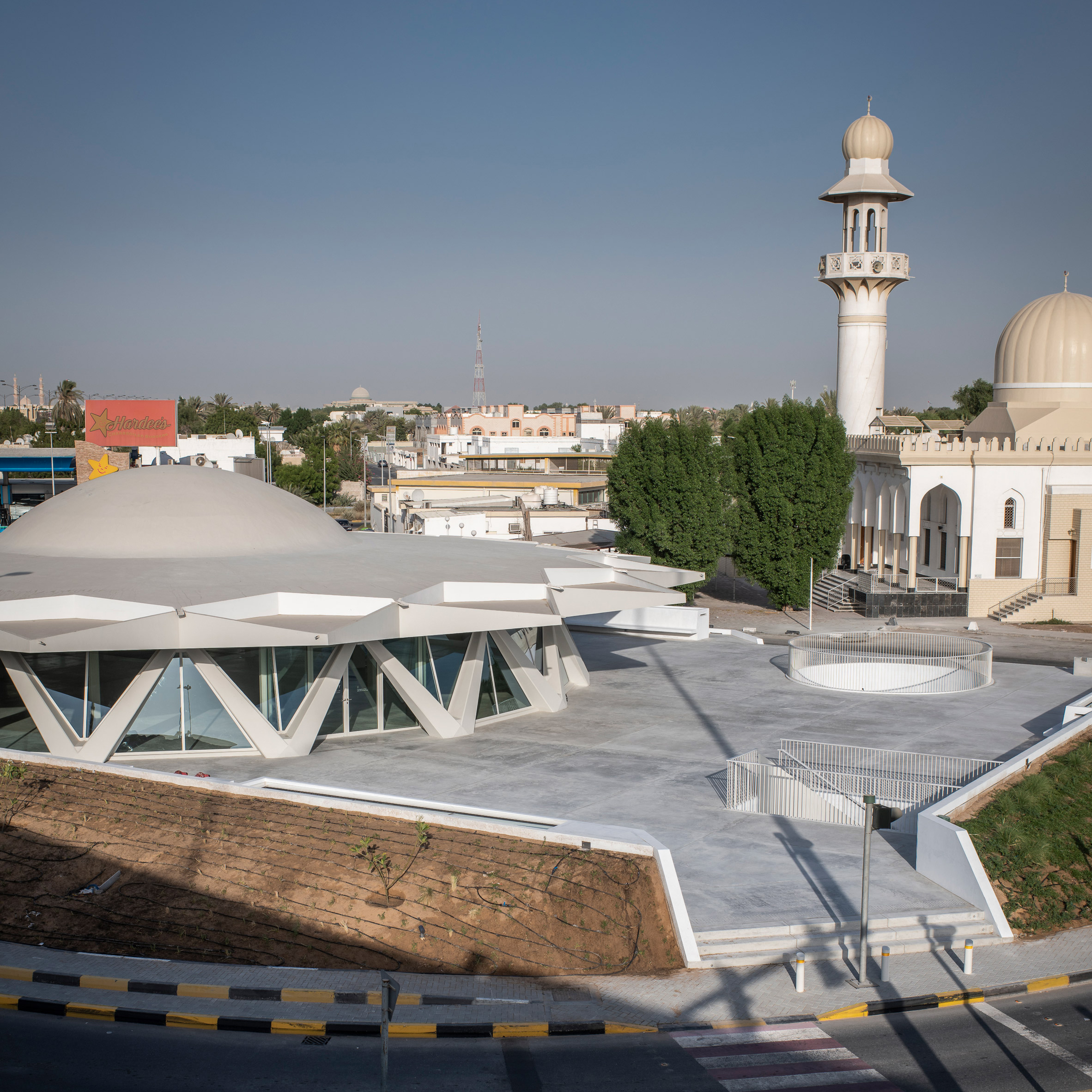
The local landmark, which became a supermarket in the 1980s and then a chicken restaurant in the 2000s before being purchased by the SAF in 2012, has been stripped back to reveal its original unique silhouette.
An attached annexe was removed along with its grey and orange aluminium cladding to showcase the distinctive, 32-pointed concrete dome that is supported by triangulated, intersecting columns.
Internally, a false ceiling and partitions were removed to create one large space topped by the 7.3-metre high dome that will be used for major installations.
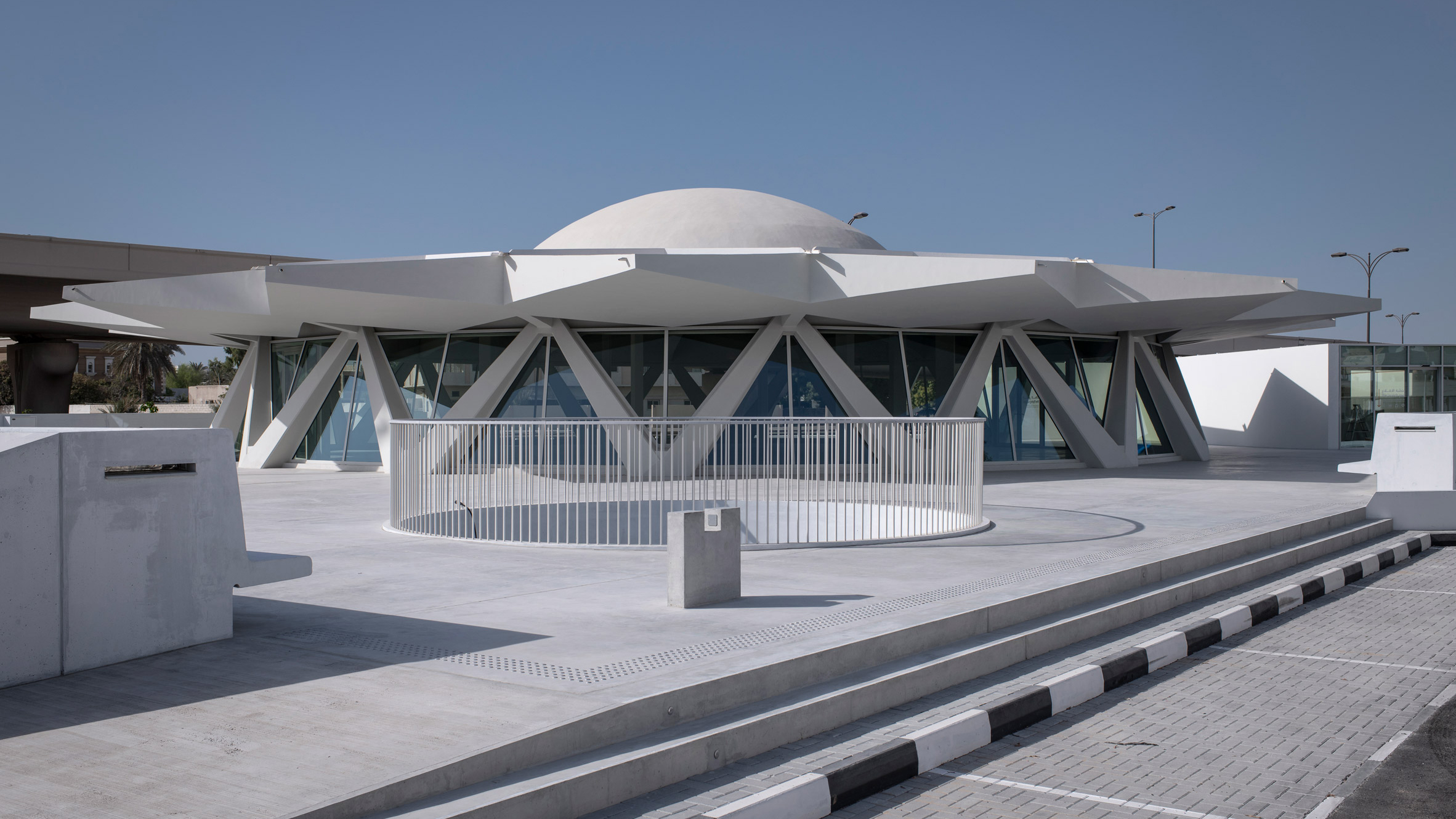
"We reversed the transformations undertaken during the Flying Saucer’s occupation by Al Taza restaurant that led to the erasure of the building's Brutalist character," explained SpaceContinuum Design Studio founder Mona El Mousfy.
"The core aim of the present restoration was to bring the Flying Saucer back to its original silhouette by removing its incongruous connected annex, reinstating its openness and perceptual lightness," she told Dezeen.
"This deletion fully restores on the interior and exterior the radial symmetrical shape of the building, helping to further appreciate its quite magnificent roof and facade structures."
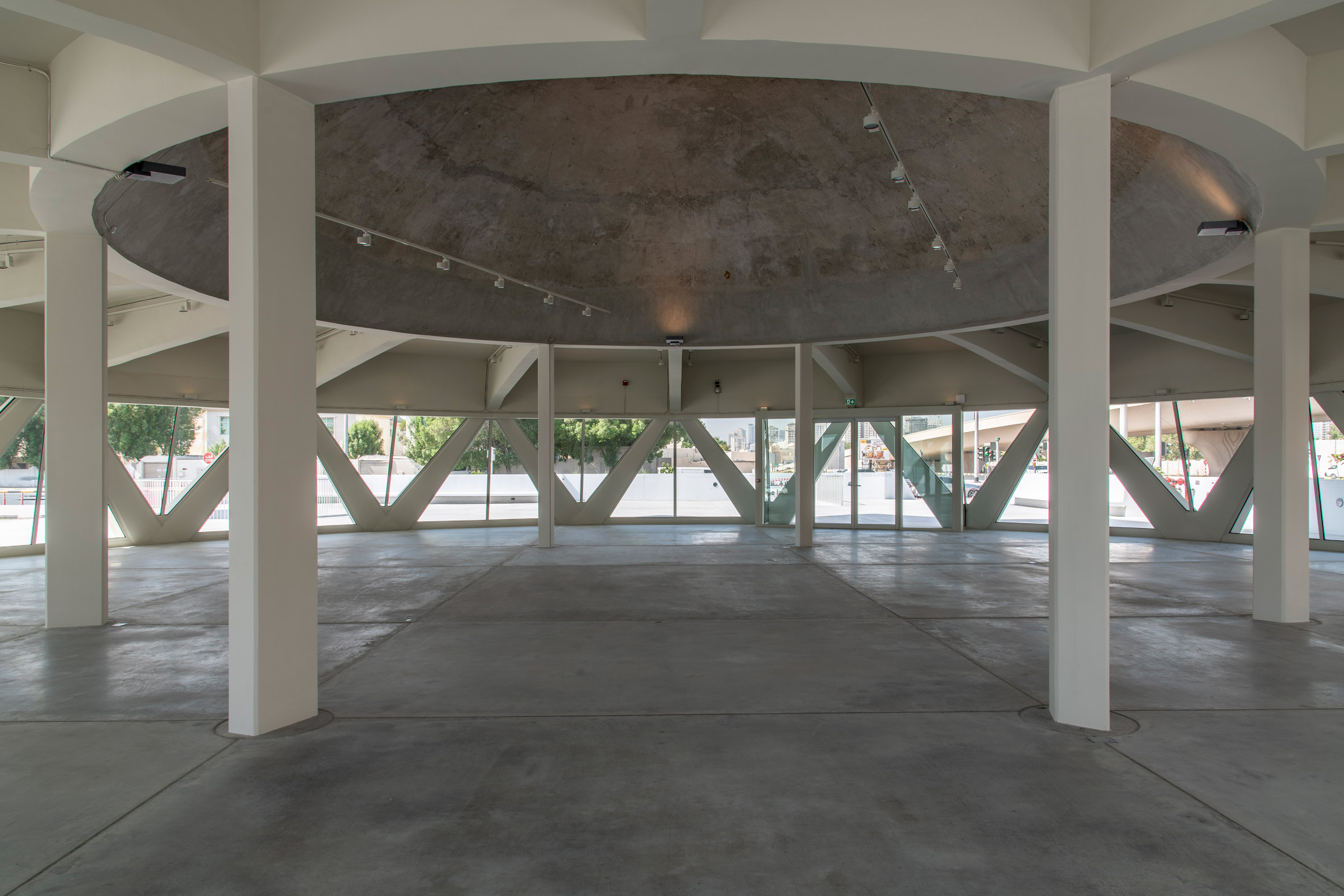
To allow the Flying Saucer to stand alone, the majority of the art centre's other functions have been placed underground in a large space that SAF named the Launch Pad.
This space occupies the majority of the site and is accessed by an open staircase within a public square, named the Platform, that was created alongside the venue on the former parking lot.
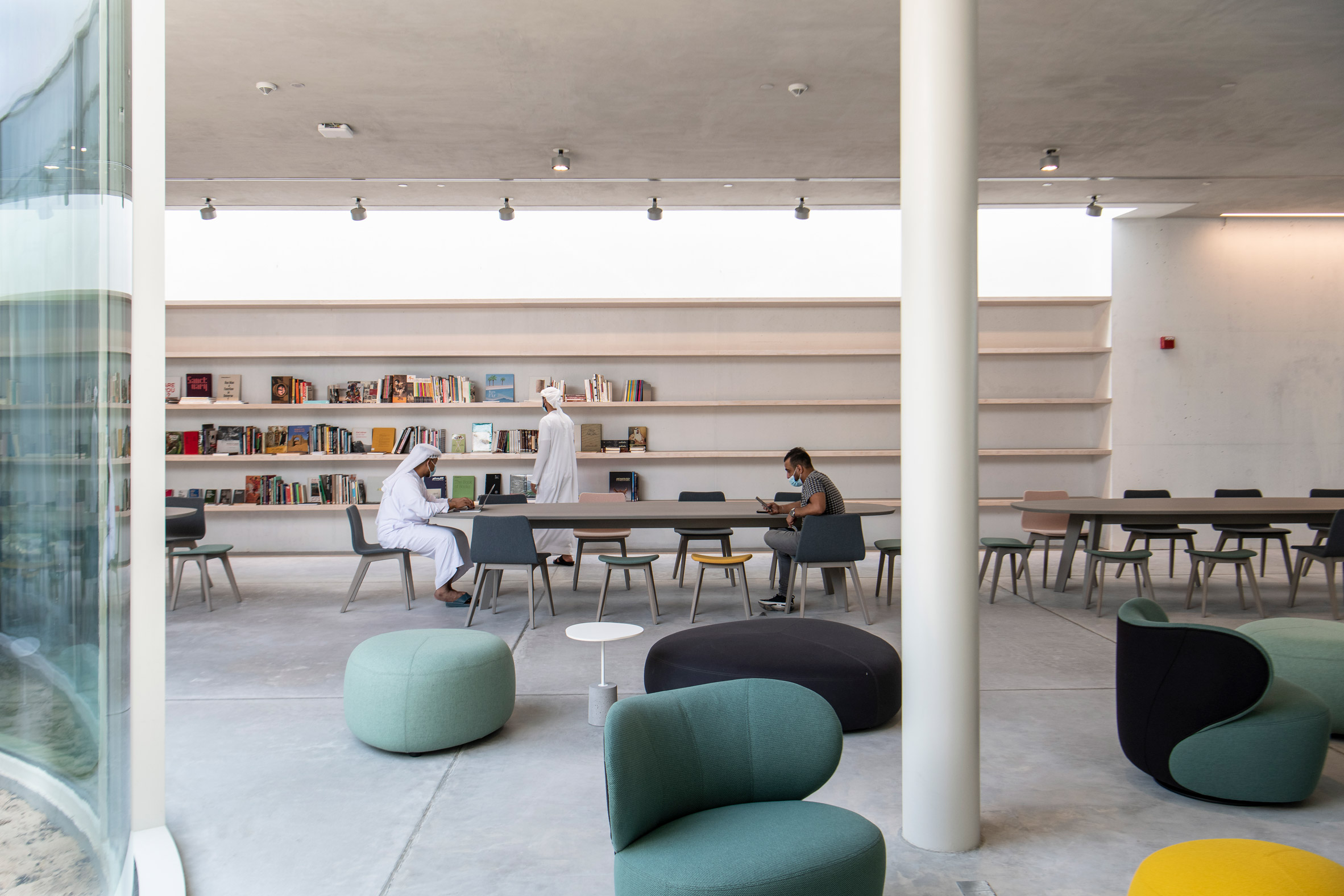
"The new underground venue dubbed the Launch Pad – keeping with the space theme – was conceived to complement the Flying Saucer both spatially and programmatically," explained El Mousfy.
"In contrast with the Flying Saucer, the Launch Pad has a fluid spatial geometry that mirrors the new urban space dubbed the Platform; it fans around the Saucer’s faceted retaining walls and extends to the periphery of the site."
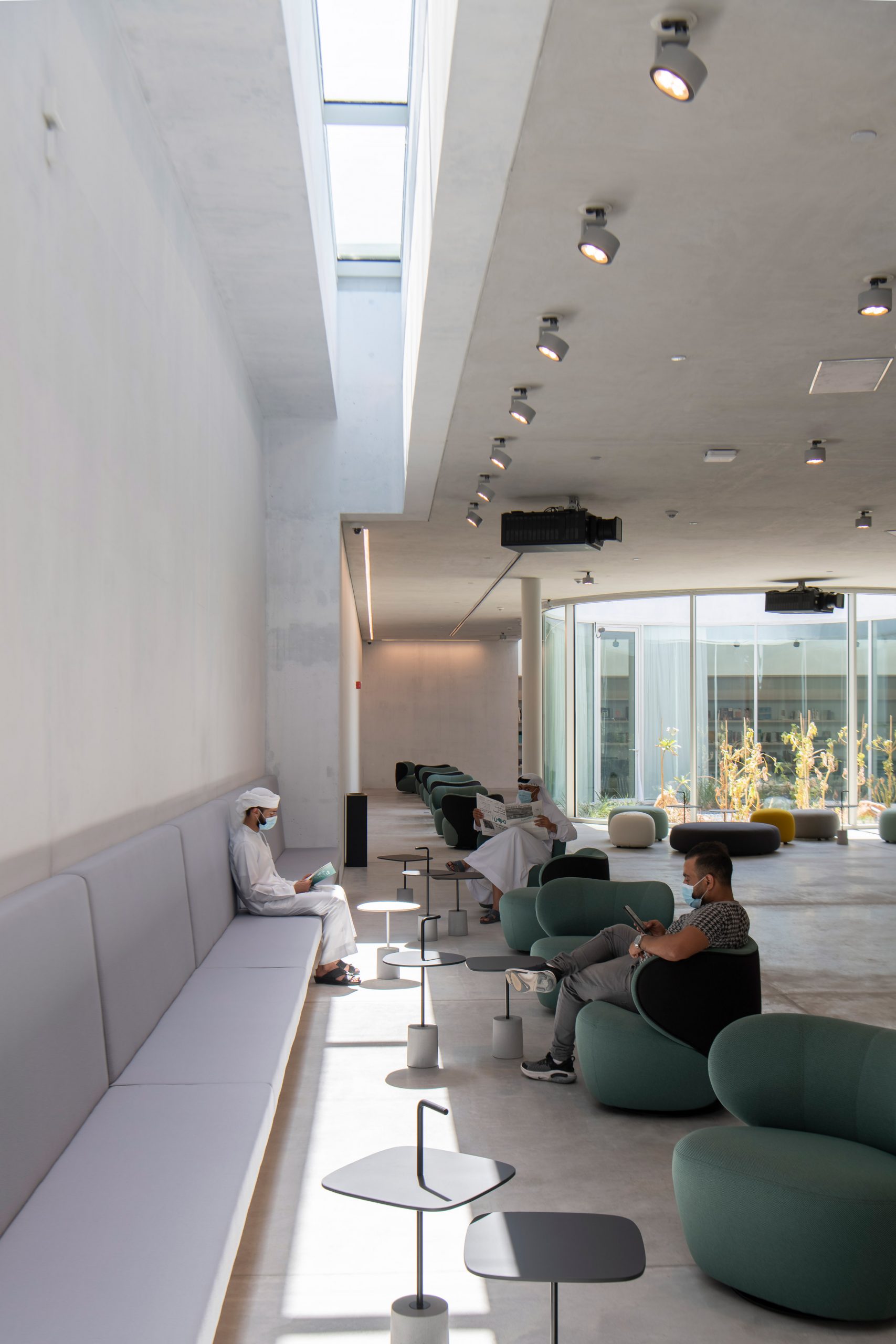
This underground space, which is lit by three linear skylights along the edges of the site and a circular sunken courtyard, contains a cafe, library and several meeting rooms.
Its main, open space is designed to be used for exhibitions, workshops and film screenings, and is flanked with long tables that can be used as workspaces.
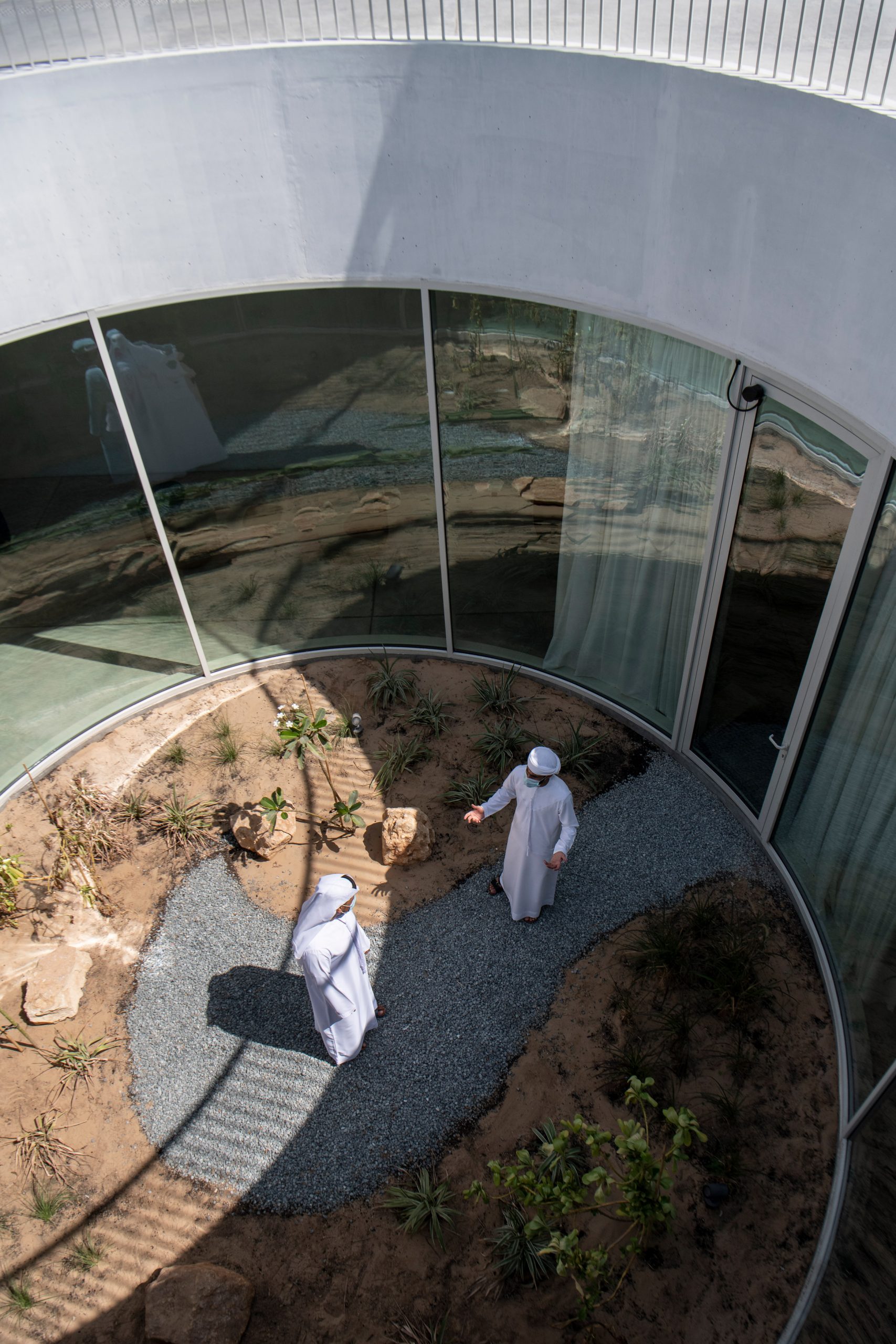
El Mousfy, who also acts as an architectural consultant for SAF, hopes that the venue will become a hub that attracts people from Sharjah and across the United Arab Emirates and will continue its architectural legacy.
"The venue's iconic quality, expressing the optimism and forward-looking vision of the UAE genesis years, and its surprising adaptability and participation in the urban life and history of the surrounding neighbourhoods have contributed to its place in Sharjans' collective cultural memory and place identity," she said.
"With this in mind, Sharjah Art Foundation believed it was important to maintain the beloved Flying Saucer and to create through the present renovation vibrant urban and architectural spaces that support community gathering, learning and creativity with the aim to further inscribe the building and its urban fragment in the daily life of Sharjans."
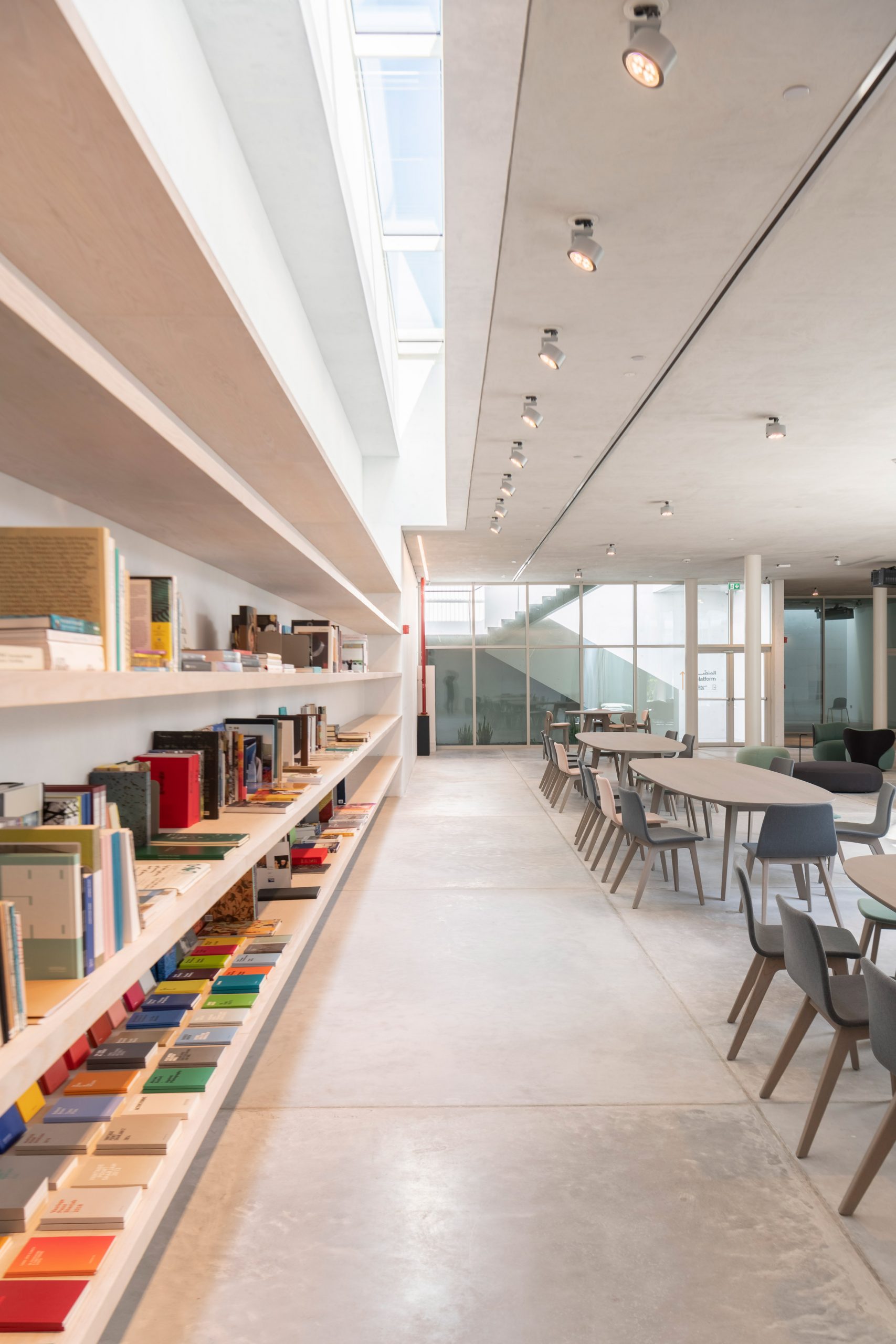
The Flying Saucer restaurant is one of many buildings from the 1970s and '80s that are being restored by SAF. This includes the two main venues for last year's Sharjah Architecture Triennial – the Al Jubail Vegetable Market and a school that has been refurbished by El Mousfy to become the triennials permanent headquarters.
SAF is also converting the 1970s Khor Fakkan cinema into a music school and a pyramidal-roof-topped kindergarten into a community centre.
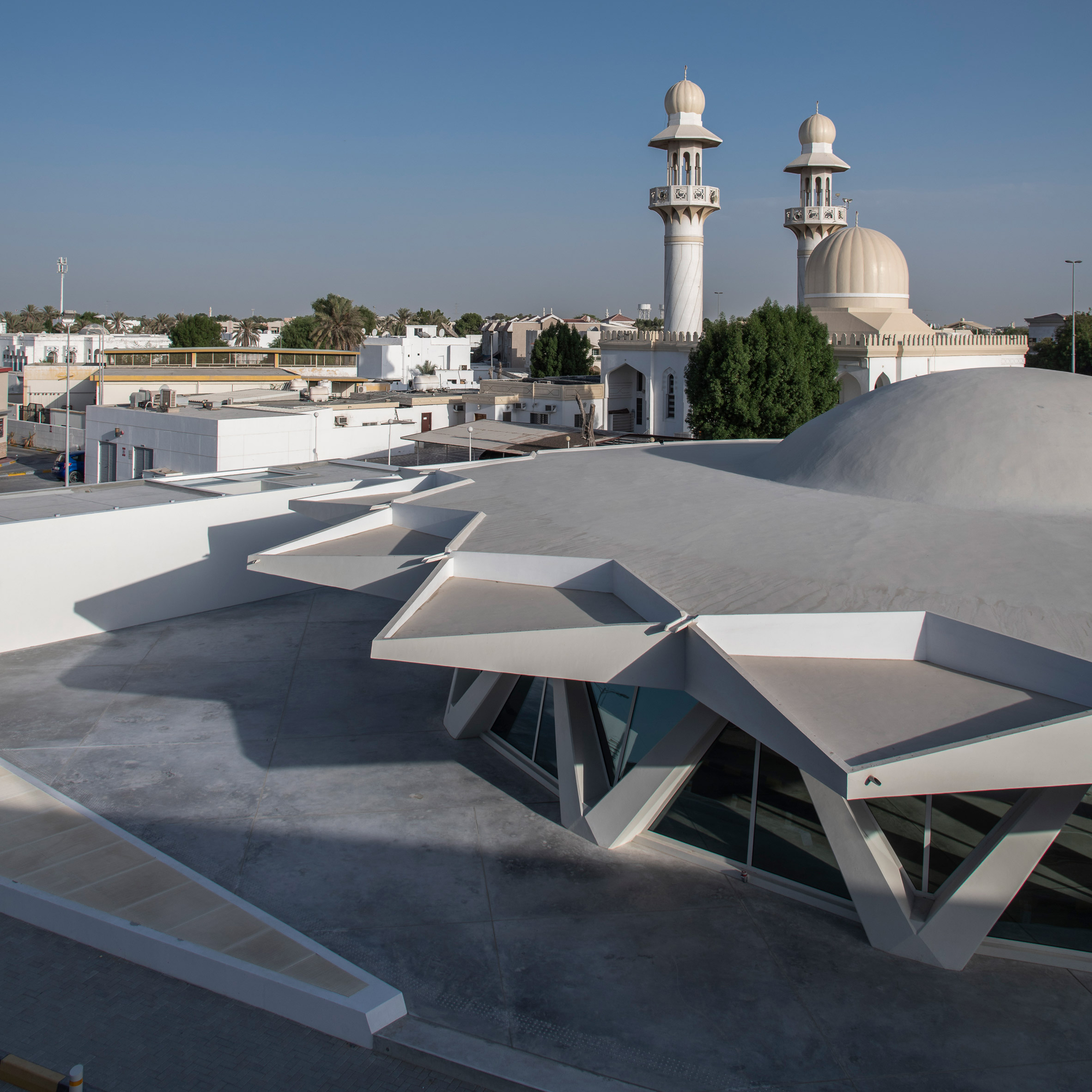
"In the period following the UAE's formation in 1971 many of the 70s and 80s buildings were public projects commissioned by the nascent state," explained El Mousfy.
"They aimed at prioritising civic development, hence their historical importance and the need to preserve them. Some other buildings like the Flying Saucer continue to represent a clear expression of the futuristic vision of the seventies, a period when modernity was beginning to be embraced in the city," she continued.
"The repurposing of these buildings preserves them while highlighting their architectural and urban qualities and revealing their rich history with multiple references to the UAE's own history."
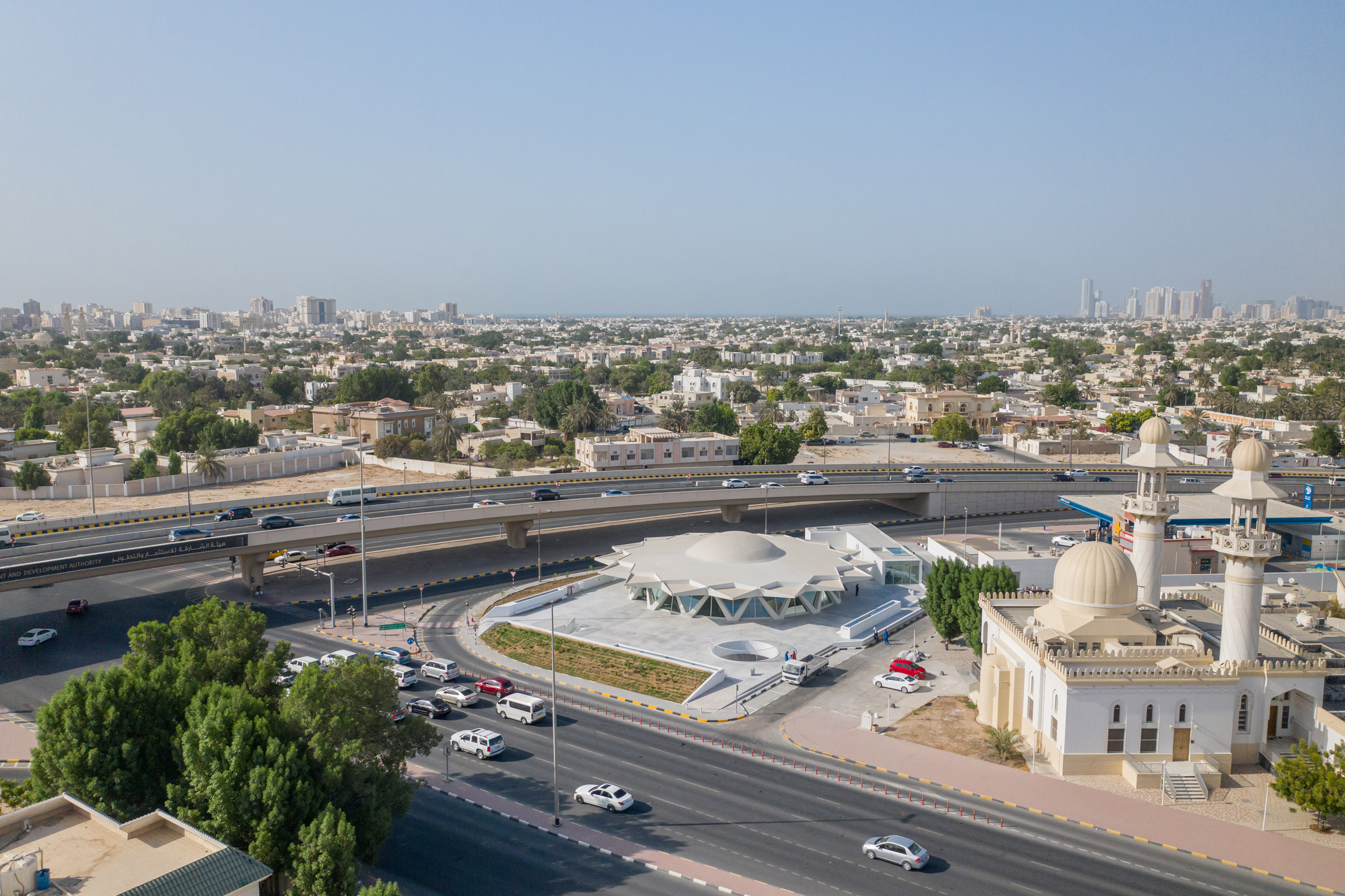
Along with its preservation work in the emirate, El Mousfy also led SpaceContinuum Design Studio's creation of a pavilion to permanently house Random International's Rain Room installation.
Photography is by Danko Stjepanovic.
The post SpaceContinuum Design Studio turns Sharjah's brutalist Flying Saucer into arts centre appeared first on Dezeen.
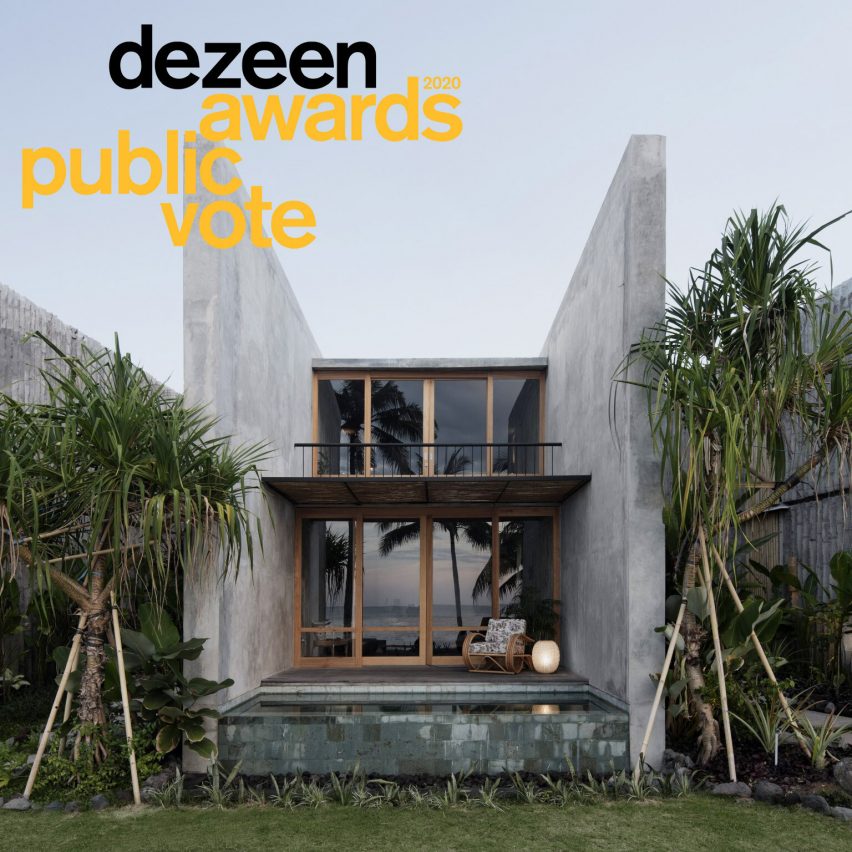
With just two weeks left for you to vote for your favourite Dezeen Awards projects and studios, here is an update on votes cast so far in each of the 12 architecture categories.
The public vote, which closes on 12 October, allows readers to vote for projects and studios shortlisted in the architecture, interiors and design categories, as well as architects and designers in line for the studio of the year awards. Winners will receive a special certificate.
Voting is open for another two weeks so get started today!
Public vote winners announced in October
Public vote winners will be announced 19-22 October. The public vote is separate from the main Dezeen Awards 2020 judging process, in which entries are assessed by professional judges. We'll be announcing the Dezeen Awards 2020 winners online at the end of November.
Who's ahead in the voting
With 28,985 votes received so far, here is a snapshot of which projects and studios have received the most support. There's still time to influence the results so keep voting!
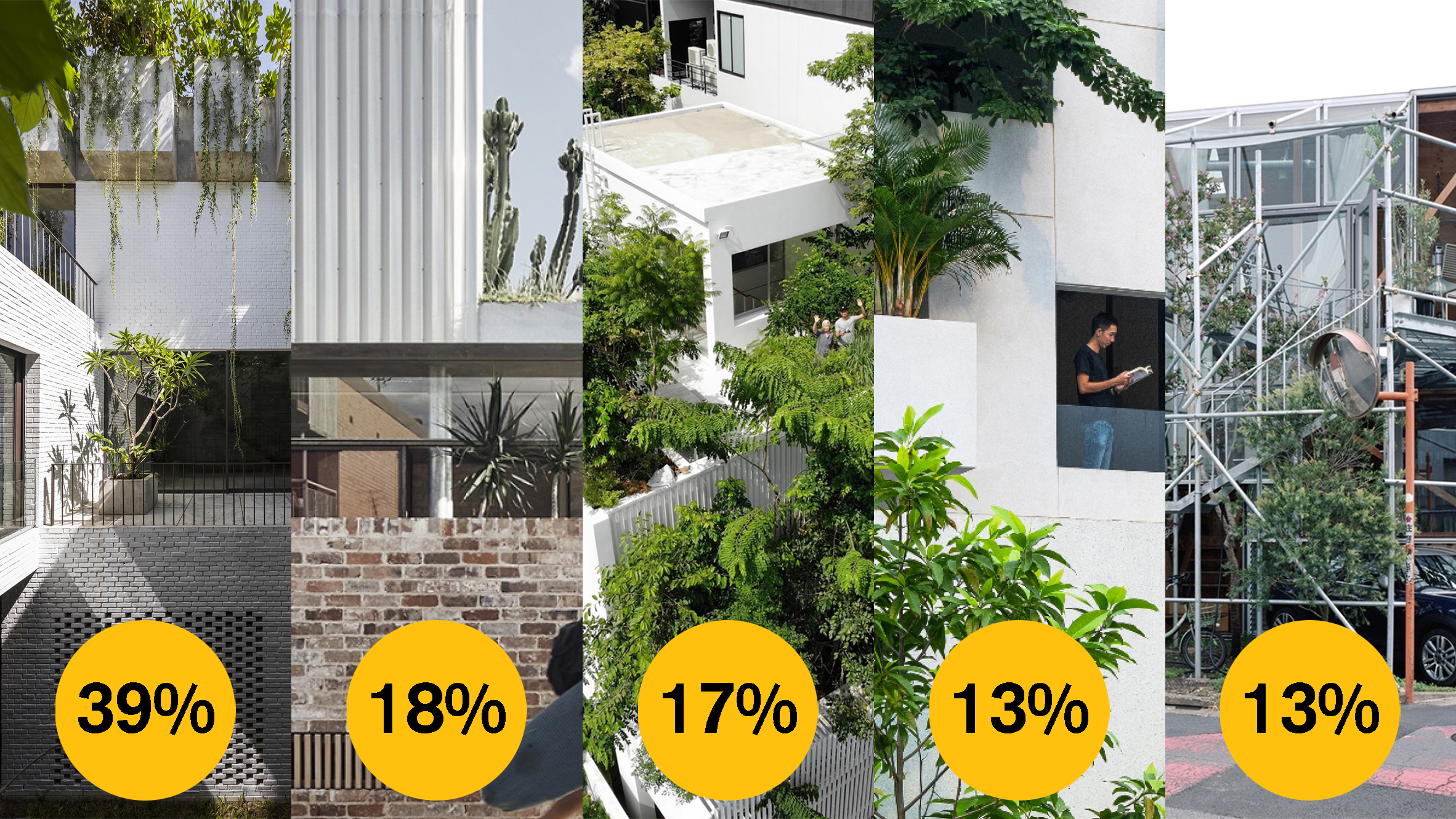
Urban house
39% – Thang House by Vo Trong Nghia Architects
18% – Bismarck House by Andrew Burges Architects
17% – Sky House by MIA Design Studio
13% – Forest House by Shma Company
13% – Daita2019 by Suzuko Yamada Architects
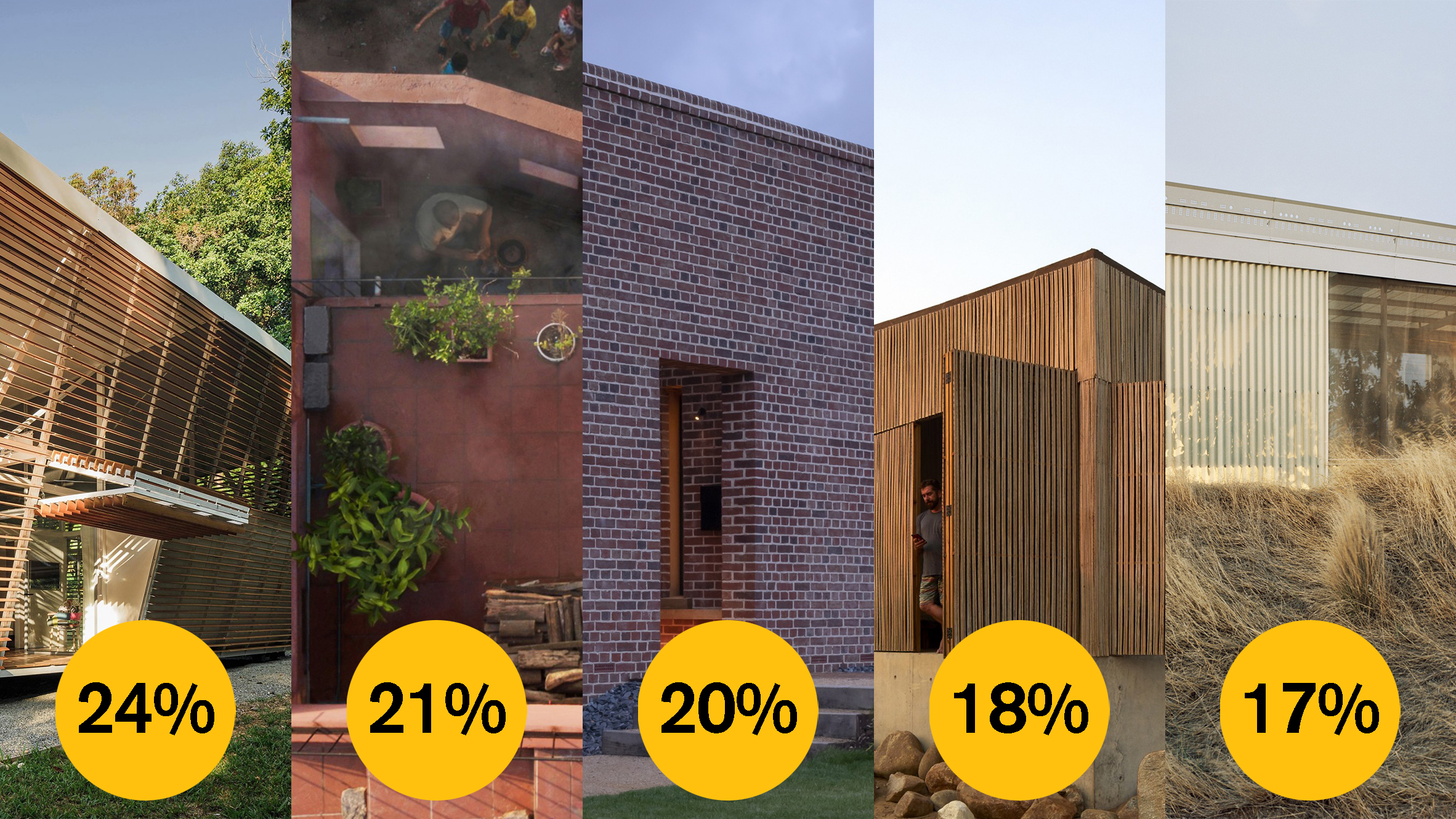
Rural house
24% –No Footprint House by A-01
21% – The Red Roof by Taa Design
20% – Devon Passivhaus by McLean Quinlan
18% – Casa Naila by Baaq
17% – Daylesford Longhouse by Partners Hill
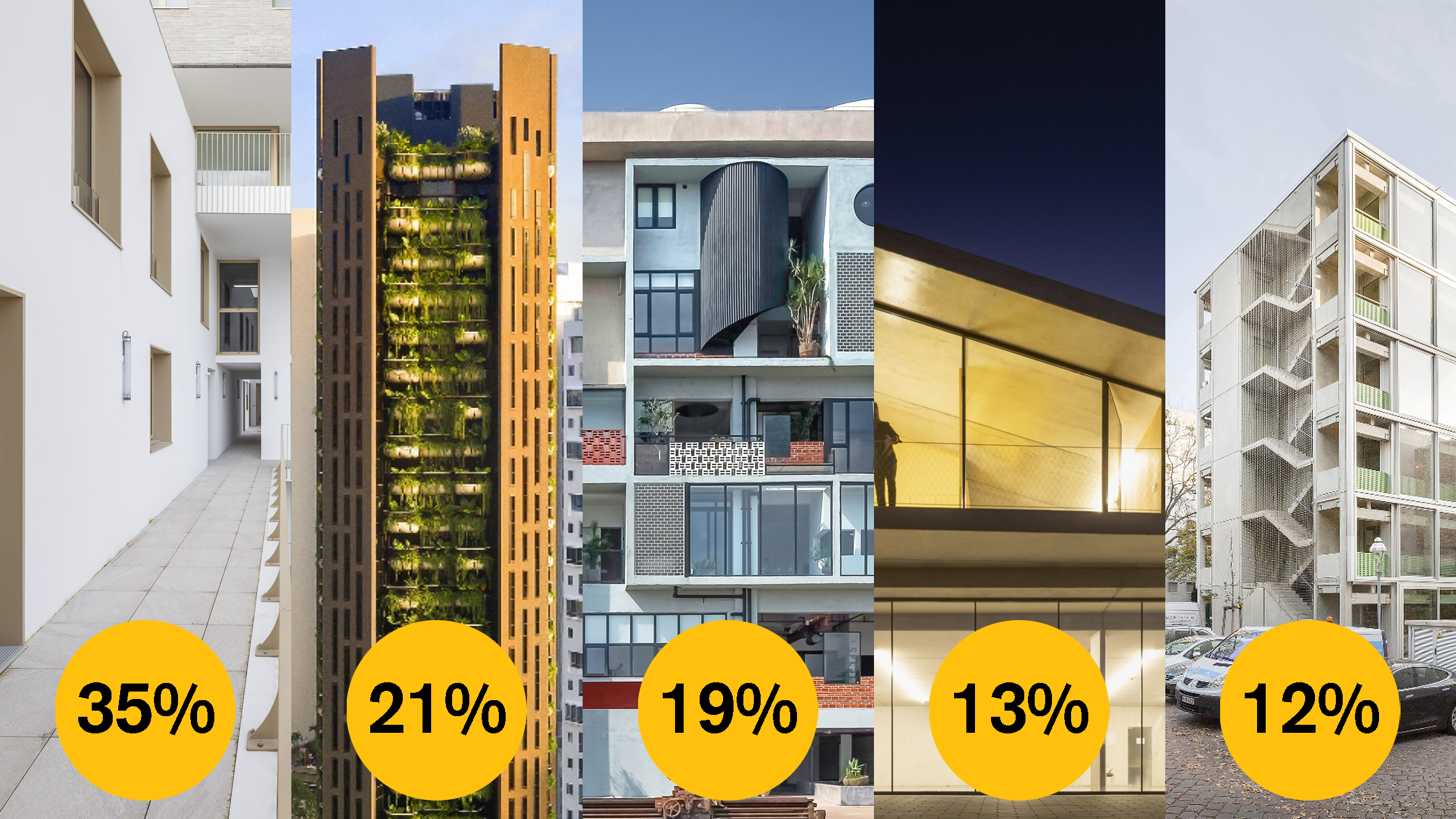
Housing project
35% – Zellige by Tectōne + Tact Architecte
21% – Eden by Heatherwick Studio
19% – The Borderless Community of Zi Ni by FEI Architects
13% – VDC by Summary
12% – Wohnregal by FAR
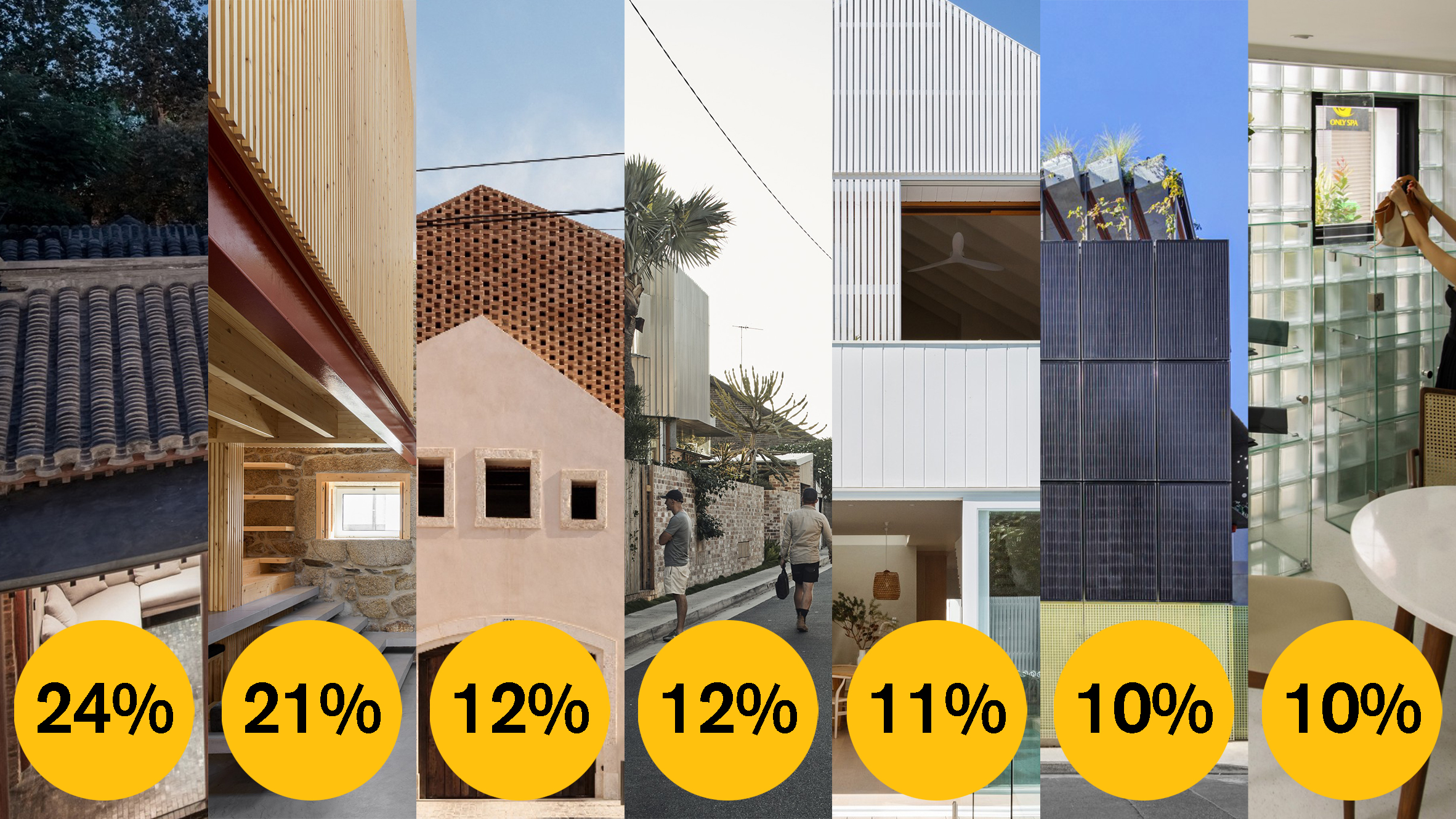
Residential rebirth project
24% – Qishe Courtyard by Archstudio
21% – Rural House in Portugal by Henrique Barros-Gomes Architects
12% – Altinho by António Costa Lima Arquitectos
12% – Bismarck House by Andrew Burges Architects
11% – North Bondi House by James Garvan Architecture
10% – Welcome to The Jungle House by CplusC Architectural Workshop
10% – Glass-block Micro House by Room
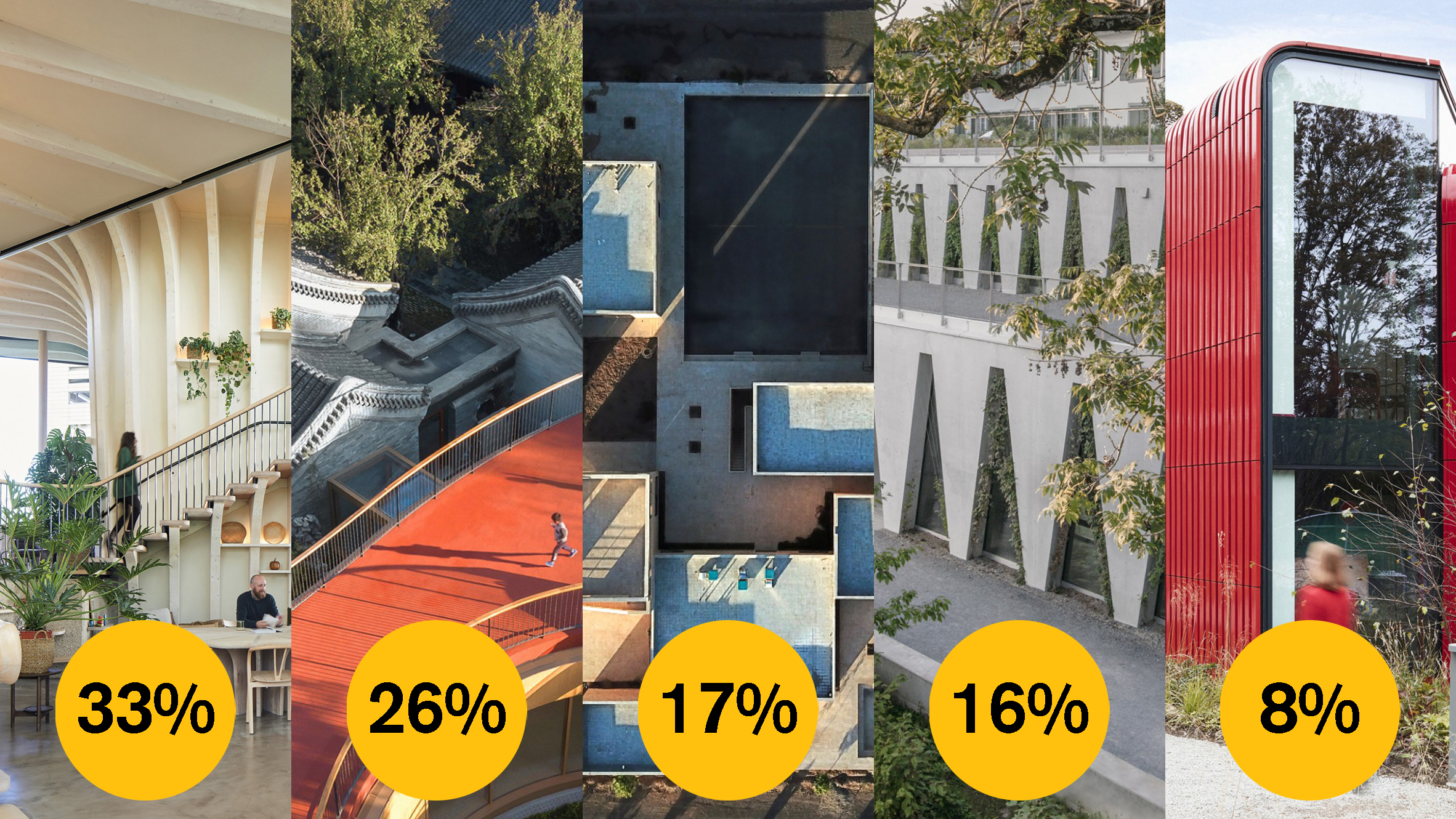
Civic building
33% – Maggie's Leeds by Heatherwick Studio
26% – Courtyard Kindergarten by MAD Architects
17% – Noor E Mobin G2 Primary School by FEA Studio
16% – Tanzhaus Zürich by Barozzi Veiga
8% – Maggie's at The Royal Marsden by Ab Rogers Design
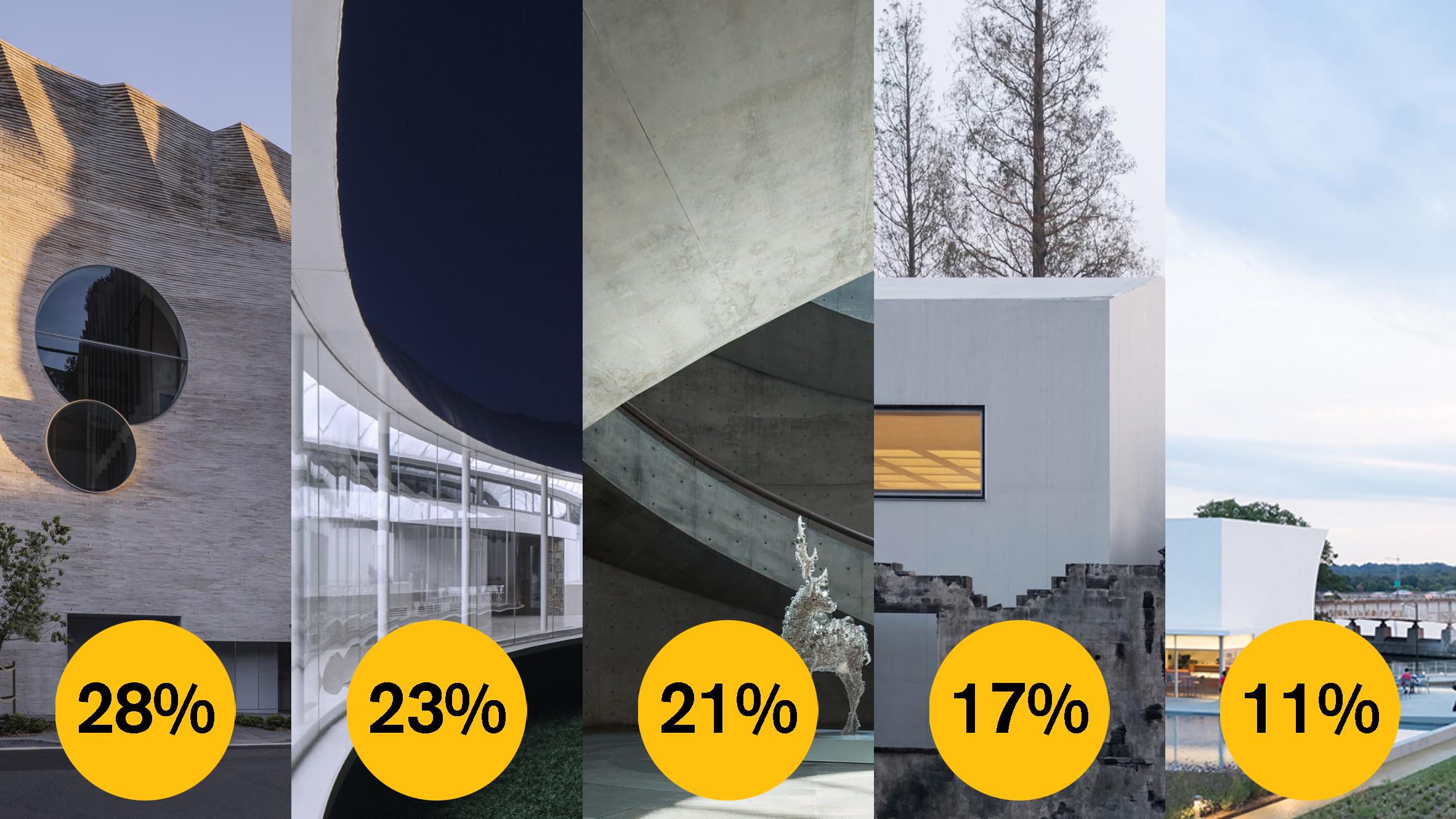
Cultural building
28% – Phoenix Central Park by Durbach Block Jaggers Architects and John Wardle Architects
23% – Jiunvfeng Study on Mount Tai by Gad · Line+ studio
21% – He Art Museum by Tadao Ando Architect and Associates
17% – Zhang Yan Cultural Museum by Shenzhen Horizontal Design
11% – The Reach by Steven Holl Architects
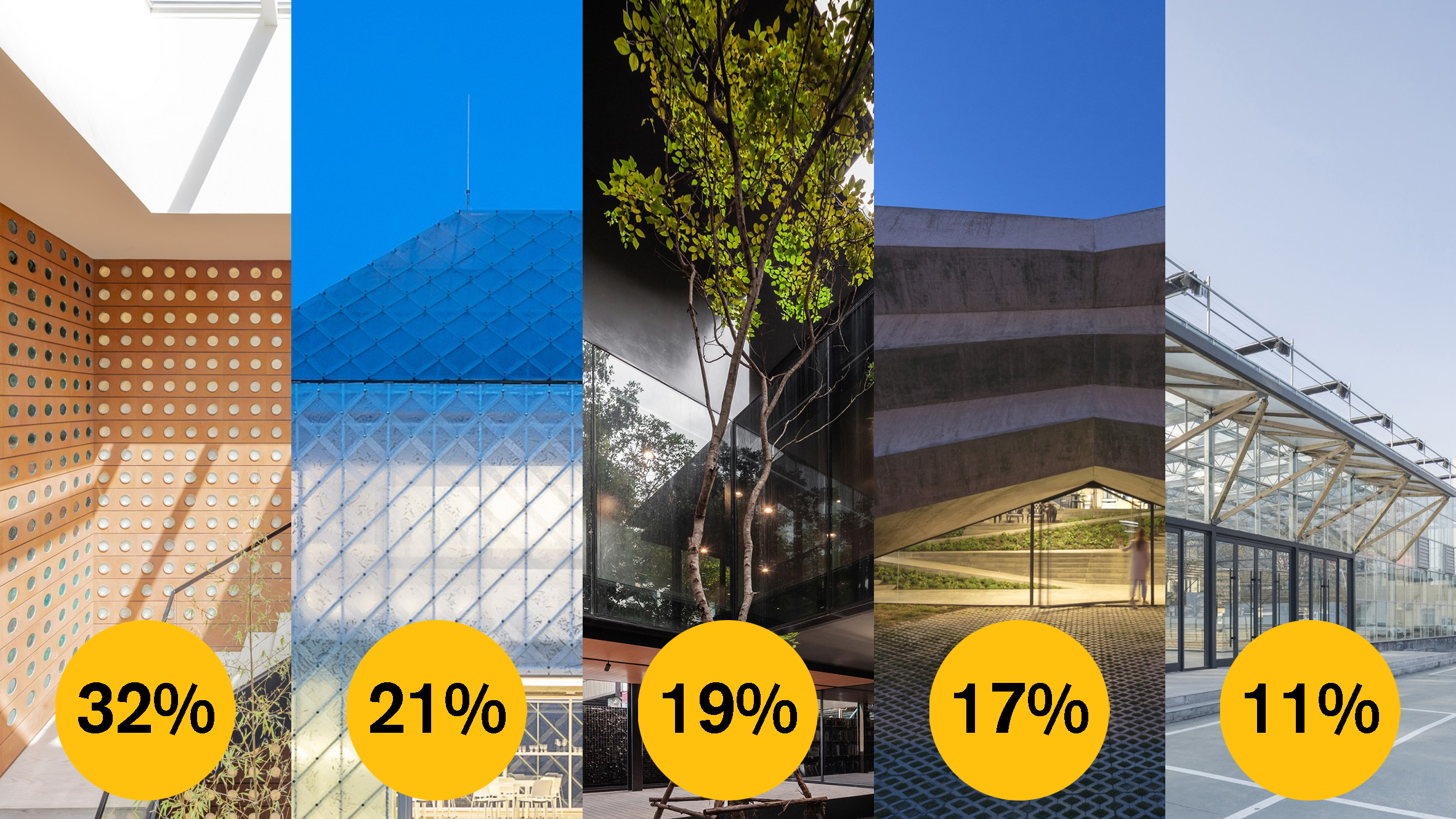
Business building
32% –Kohan Ceram Central Office by Hoobadesign group
21% – LASVIT Headquarters by OV Architekti
19% – IDIN Architects Office by IDIN Architects
17% – Coffee Production Plant by Giorgi Khmaladze Architects
11% – Temporary Site of Shengli Market by LUO studio
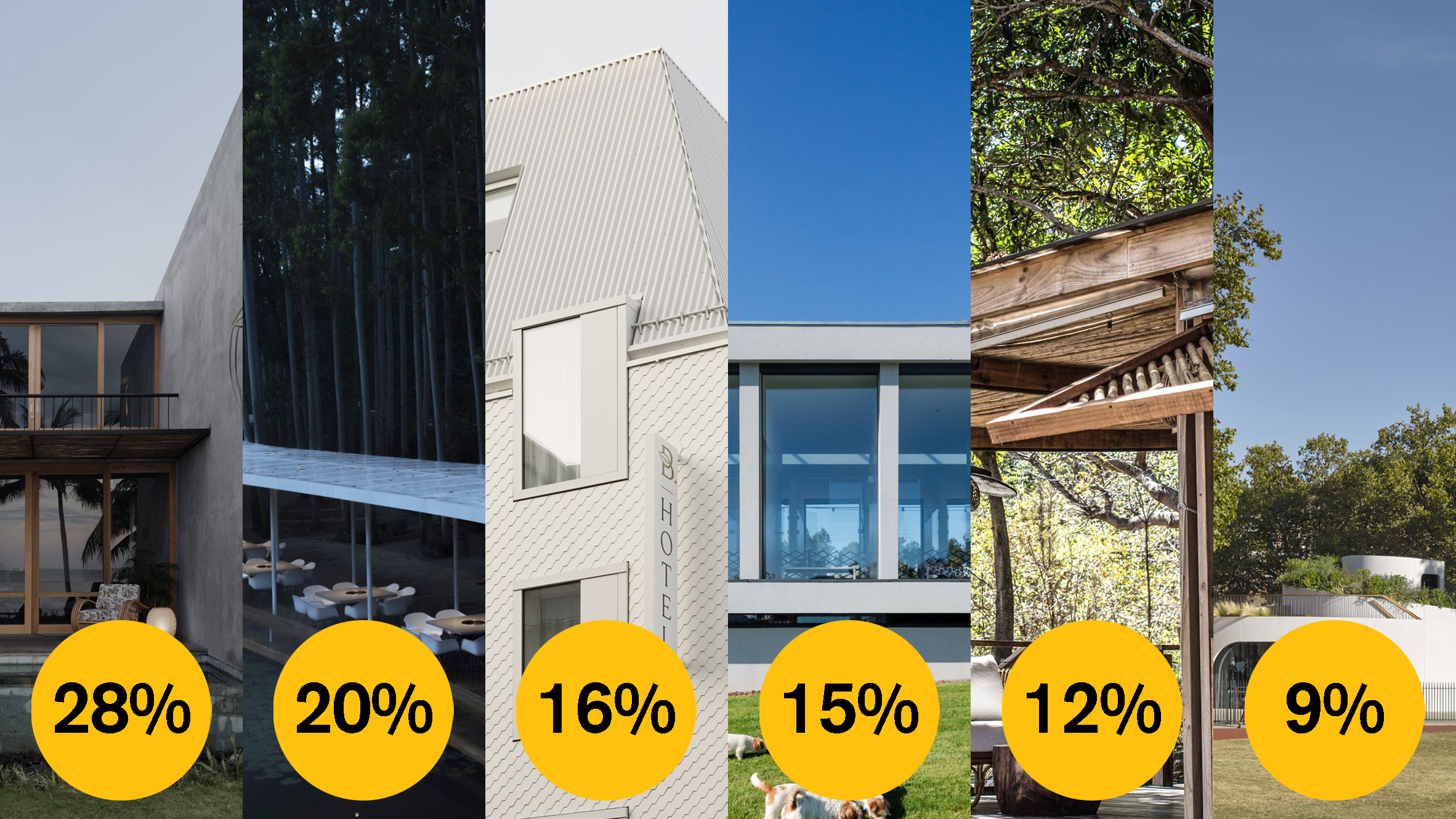
Hospitality building
28% – The Tiing by Nic Brunsdon
20% – Garden Hotpot Restaurant by Muda-Architects
16% – Hotel Bauhofstrasse by VON M
15% – Canine & Feline Hotel by Raulino Silva Architect
12% – Kasiiya Papagayo by AW²
9% – Duke of York Restaurant by Nex—
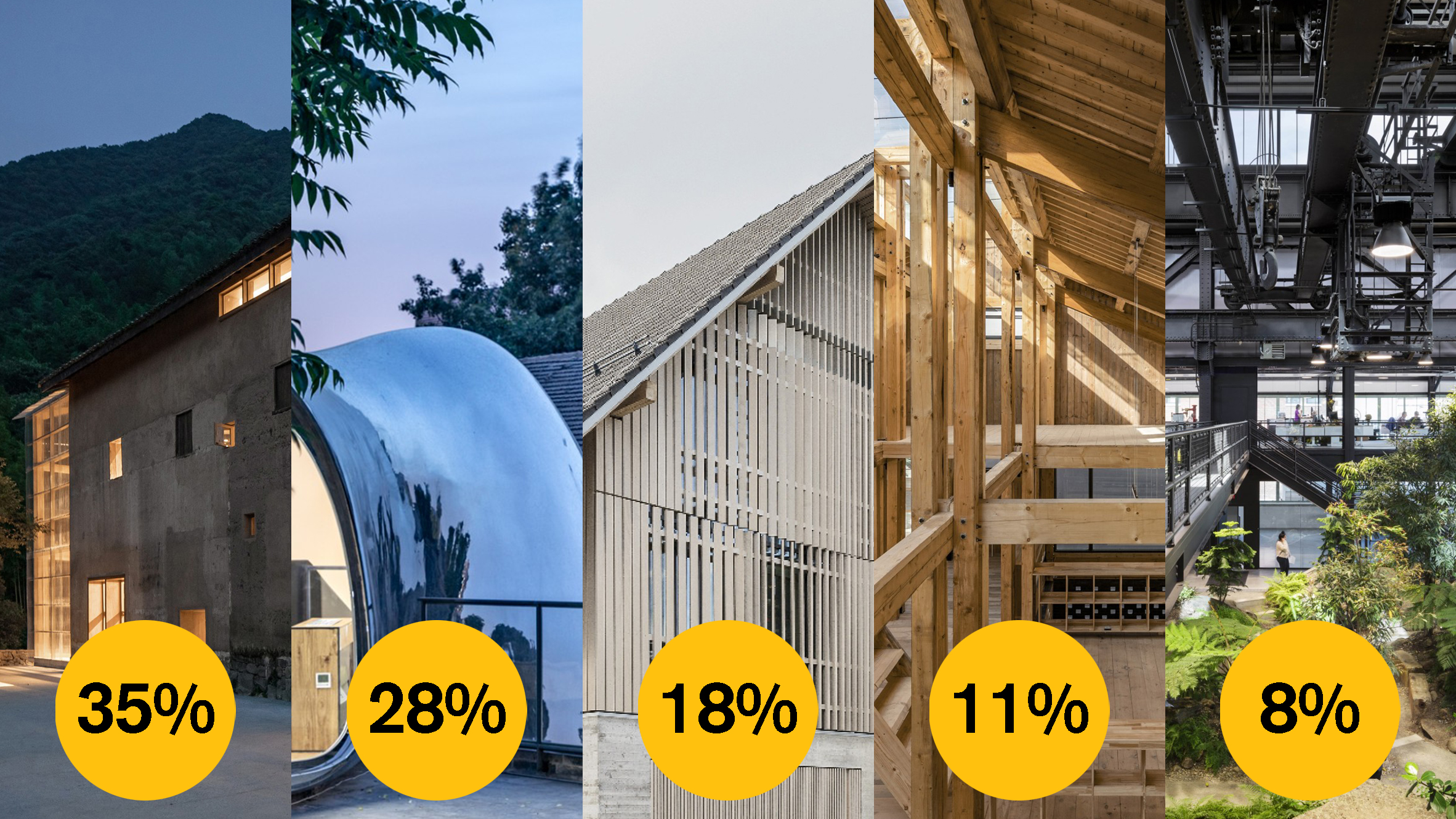
Rebirth project
35% – Capsule hostel and bookstore by Atelier Tao+C
28% – Hutong Bubble 218 by MAD Architects
18% – Library Kressbronn by Steimle Architekten
11% – Party and Public Service Center by Luo Studio
8% – Crye Precision Headquarters by MN DPC
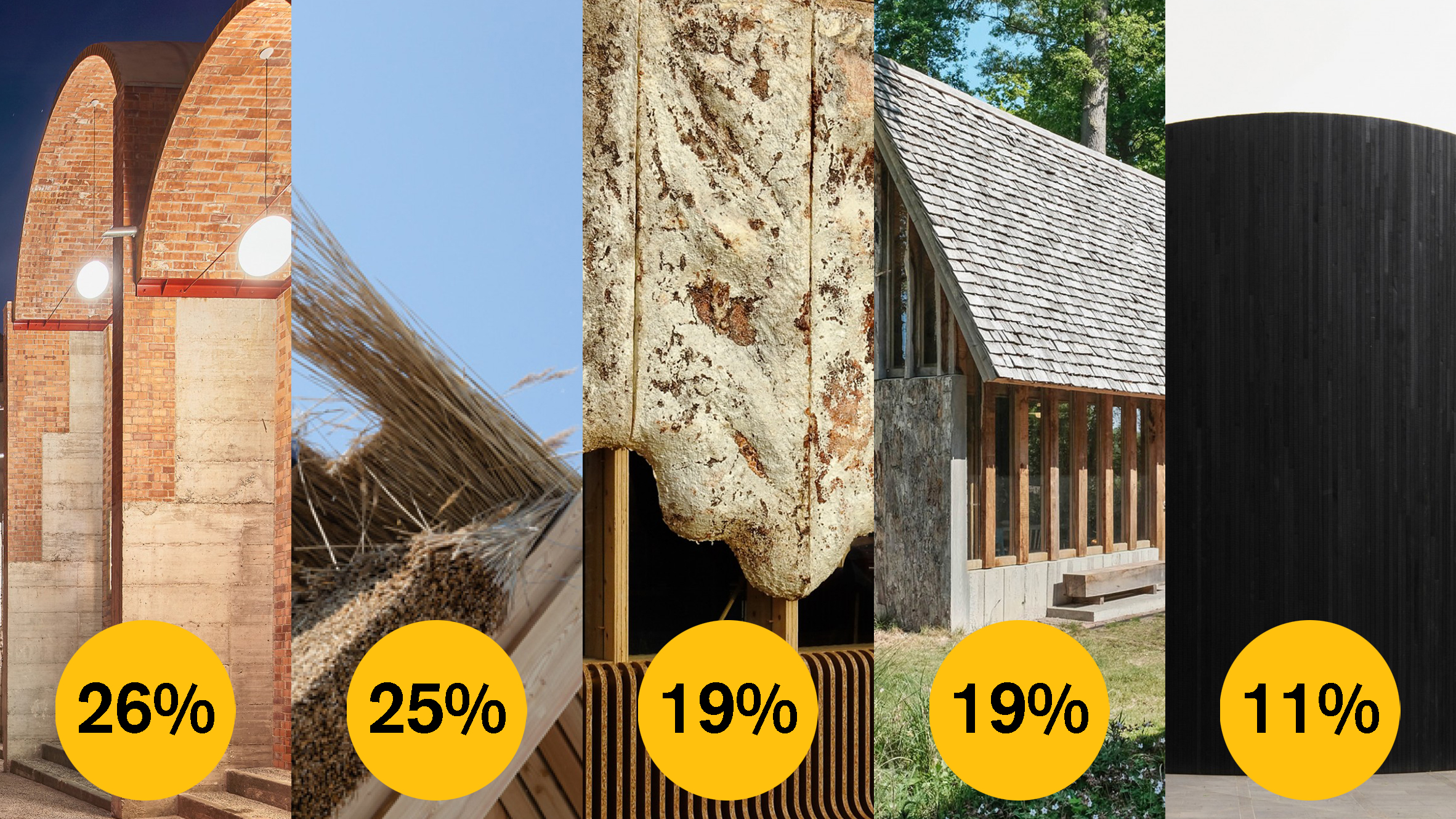
Small building
26% – Emergency Scenery by Unparelld'arquitectes
25% – SkinOver Reed by IBBTE of Stuttgart University
19% – The Growing Pavilion by Company New Heroes
19% – Sixteen-Oak Barn by Hilberinkbosch Architecten
11% – In Absence by Edition Office
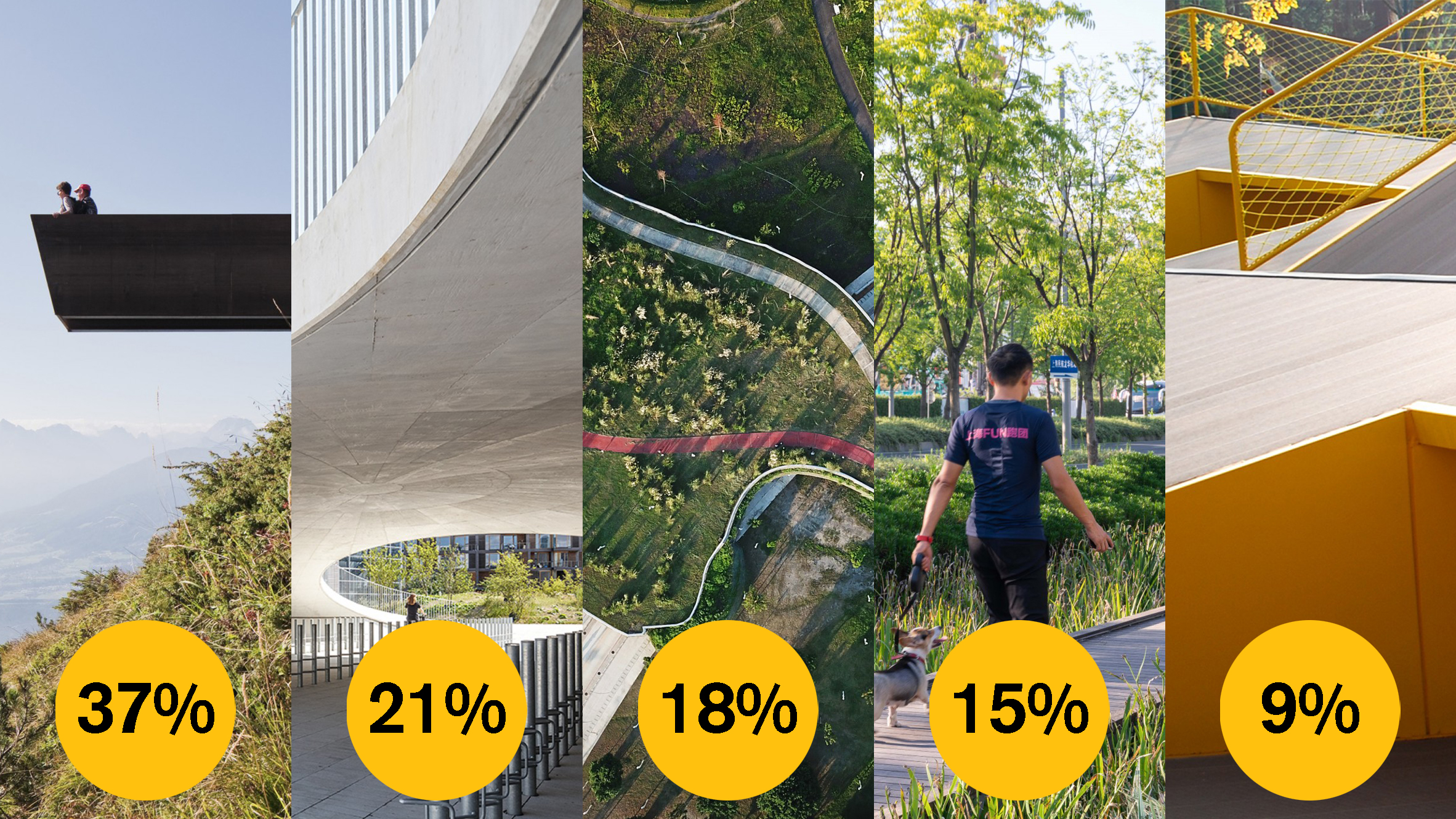
Landscape project
37% – Path of Perspectives by Snøhetta
21% – Karen Blixens Plads by Cobe
18% – Phase Shifts Park by Mosbach Paysagistes
15% – Xuhui Runway Park by Sasaki
9% – The Folds by Atelier Scale
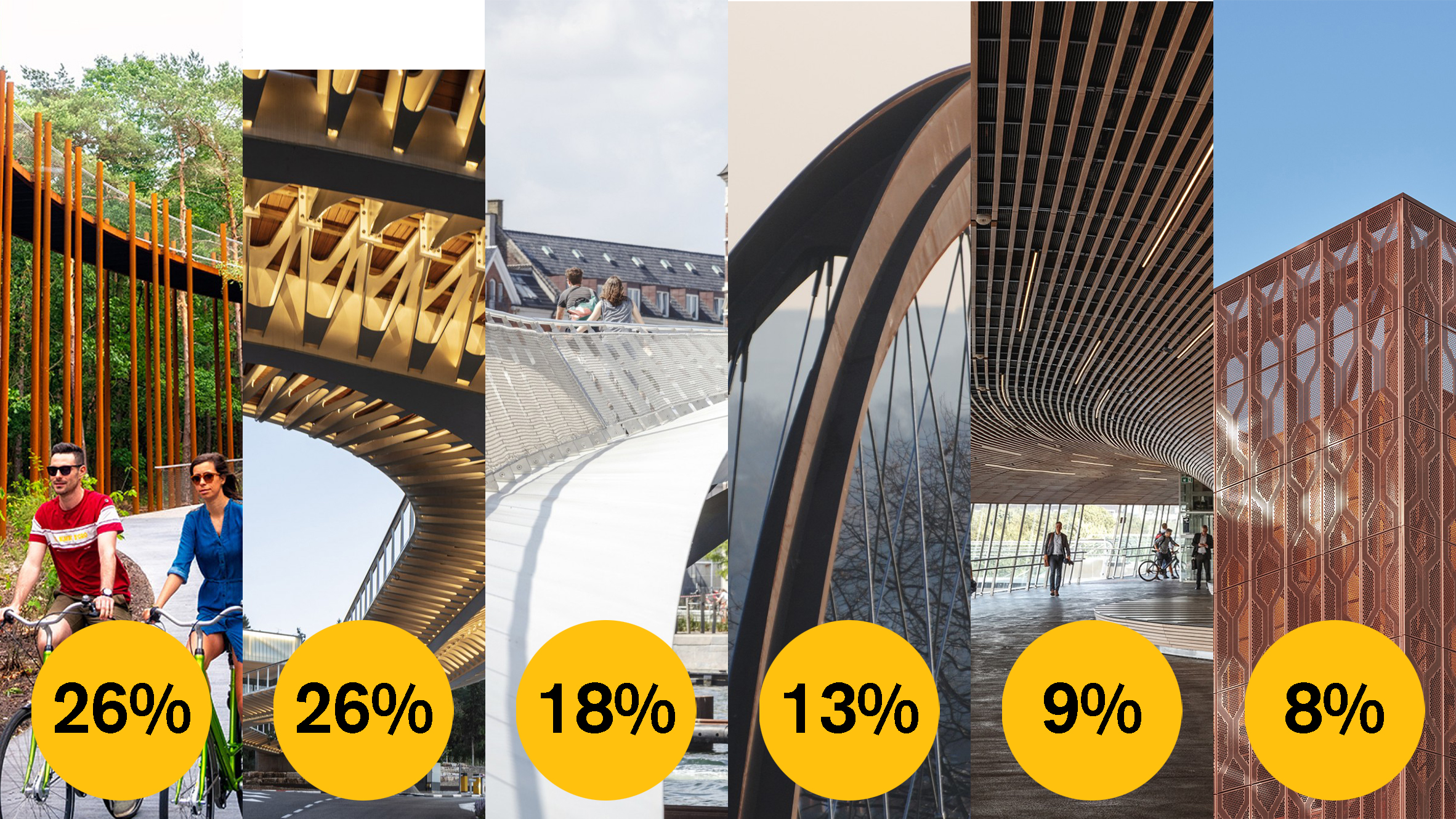
Infrastructure project
26% – Cycling through the Trees by BuroLandschap and De Gregeorio & Partners
26% – The Technion's Entrance Gate by Schwartz Besnosoff Architects
18% – Lille Langebro by WilkinsonEyre
13% – Chiswick Park Footbridge by Useful Studio
9% – Køge Nord Station by Cobe and Dissing+Weitling
8% – Bunhill 2 Energy Centre by Cullinan Studio
The post With two weeks left to vote, see who's ahead in the Dezeen Awards 2020 public vote architecture categories appeared first on Dezeen.
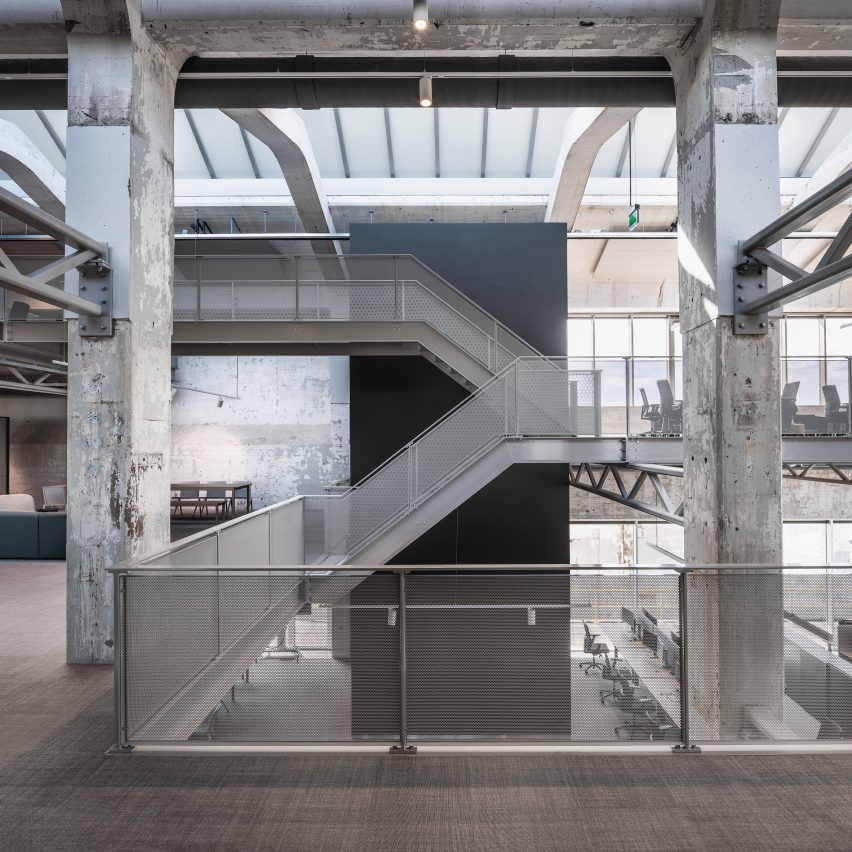
HofmanDujardin and Schipper Bosch have inserted a steel frame into the expansive production hall of an old nylon factory in Arnhem to create the KB Building offices.
The office is housed within one of several 1940s factories on a 90-hectare chemical-industry plant in the Netherlands, which local developer Schipper Bosch is transforming into a campus for clean energy companies.
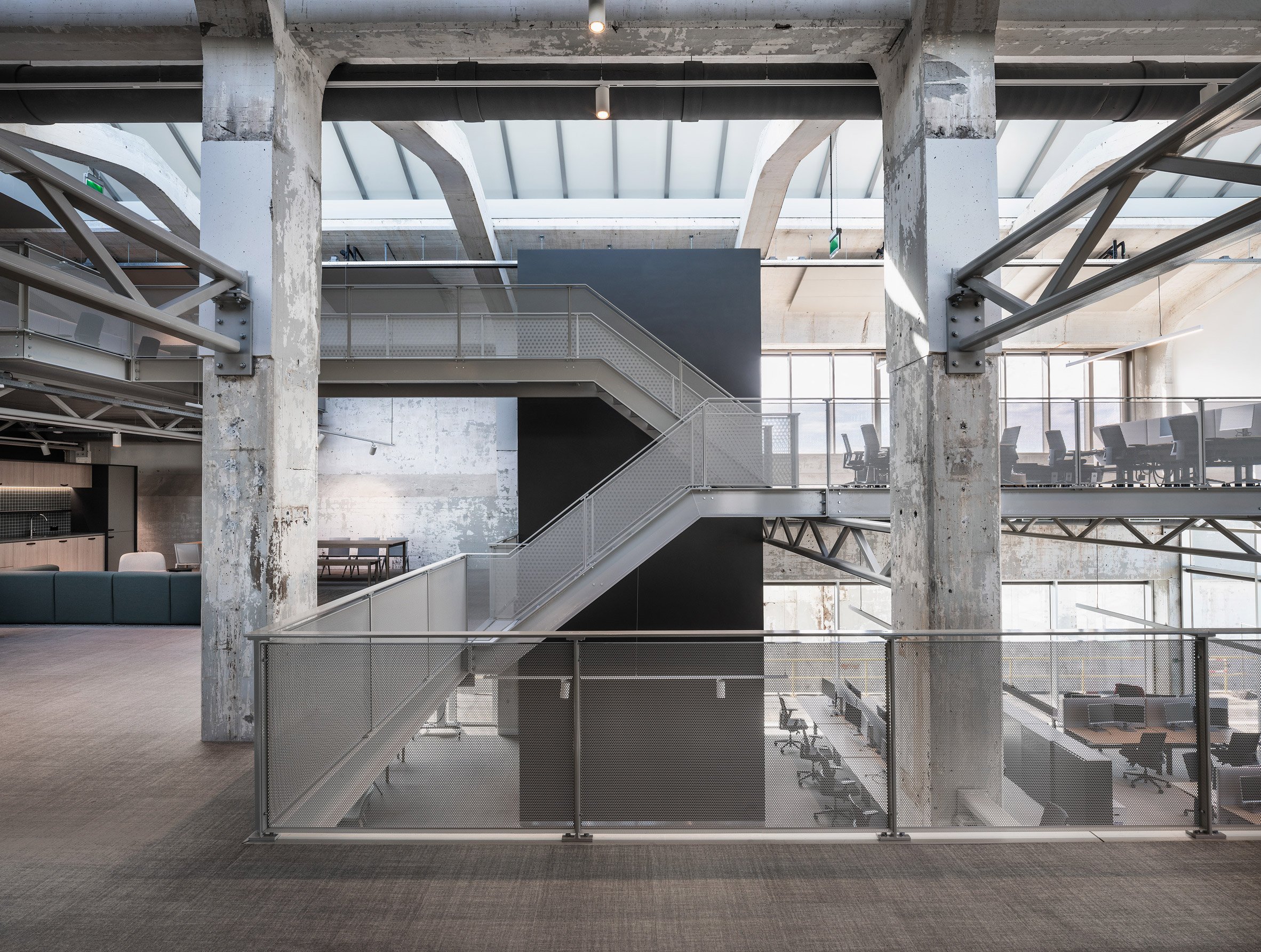
HofmanDujardin and Schipper Bosch's goal for the concrete nylon factory was to add extra floor space to its giant production hall while preserving its spacious and "great cathedral-like qualities".
They achieved this by inserting a minimal and light-weight steel frame within the factory's original concrete columns, which introduces three levels of office space.
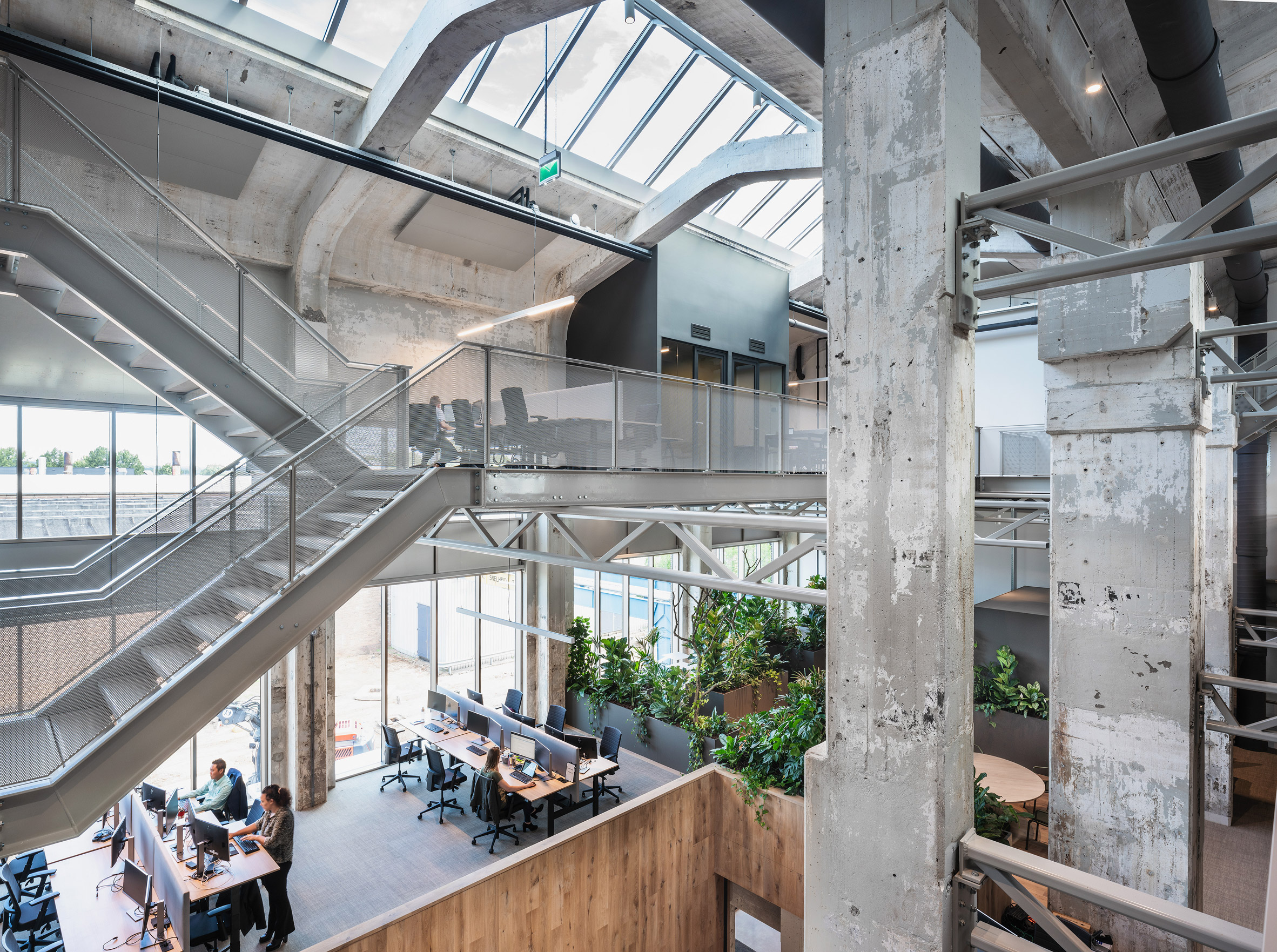
"With its tall columns and high windows which flood the space in daylight, the empty space showed great cathedral-like qualities," said Michiel Hofman, architect and founder of HofmanDujardin.
"An additional asset was the textured greys of the existing concrete, which revealed an intrinsic beauty. All additions are designed to retain these qualities and carefully build upon them," he told Dezeen.
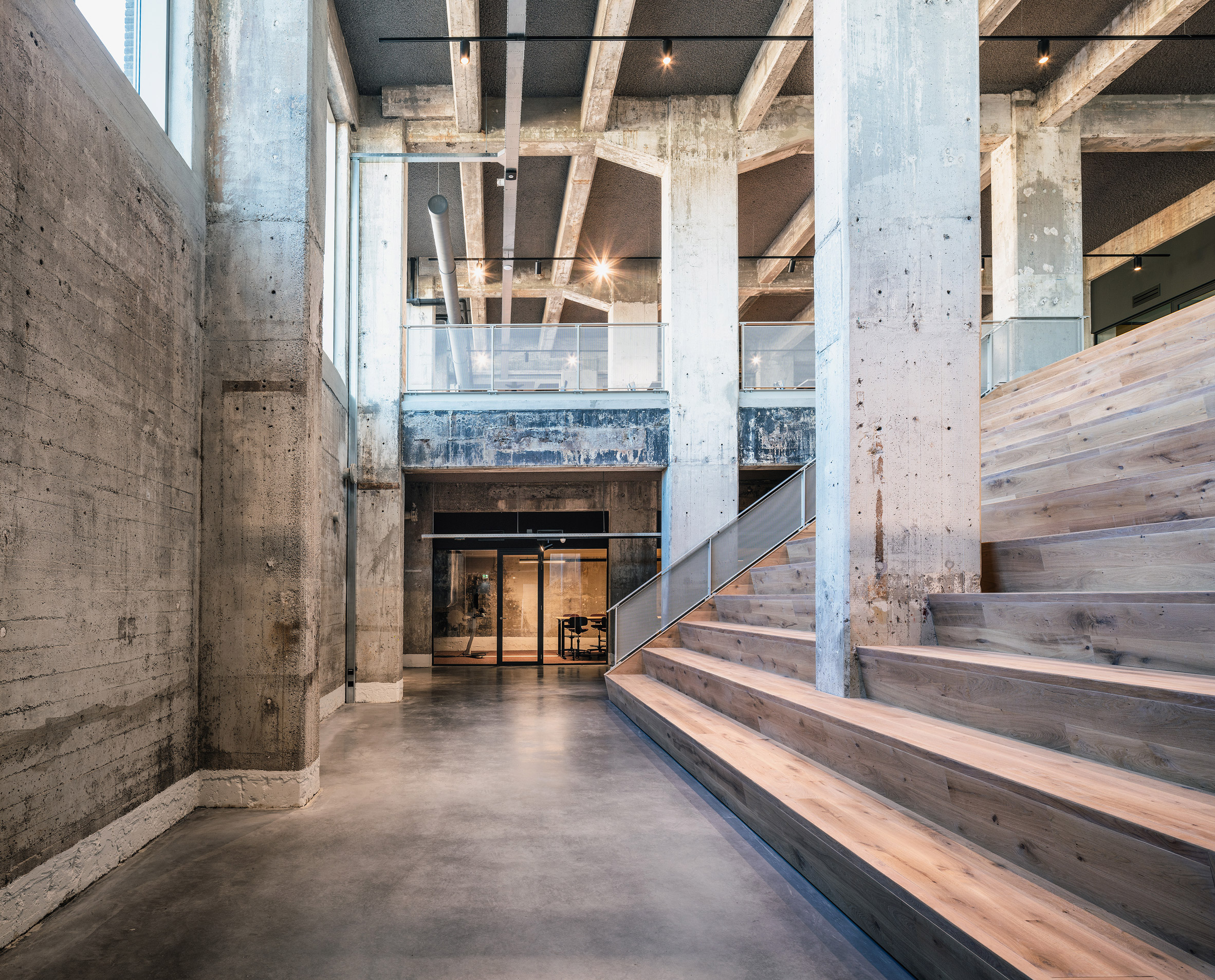
The former large production hall, which is now the main office space of the KB Building, is elevated on the building's first floor.
Below is the factory's ground floor and basement levels, which HofmanDujardin describes as having "a much heavier character" because they have lower ceilings and less natural light.
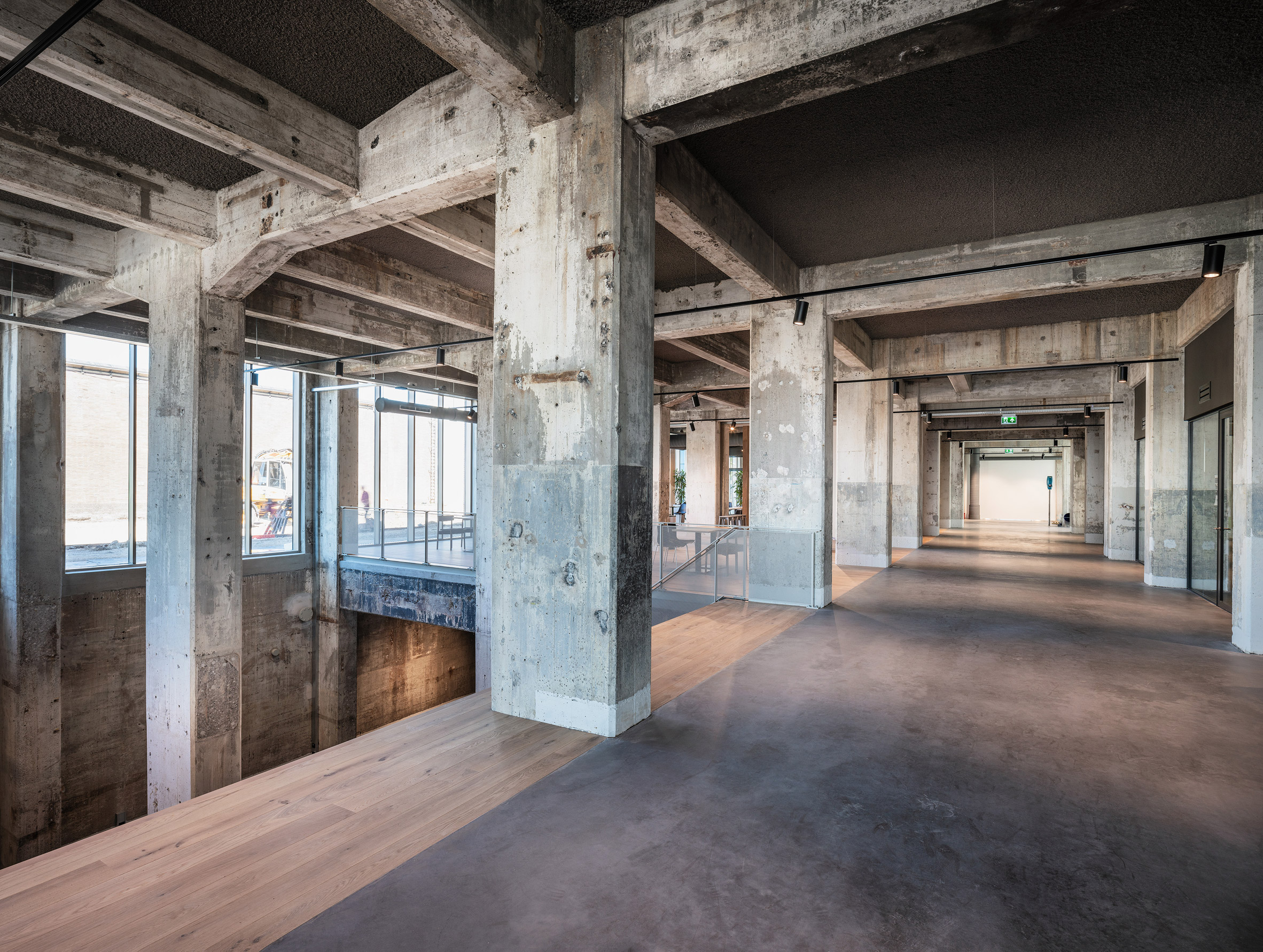
As part of the project, HofmanDujardin and Schipper Bosch transformed these lower levels into a reception area, a restaurant and meeting rooms with a bleacher-style staircase for presentations.
They are connected to the main office space via a wide wooden staircase that runs from the ground floor to the centre of the first floor.
This wooden staircase is visible throughout KB Building and was designed by the studios as a visual landmark to help visitors and employees orientate themselves in the space.
The steel staircases that connect the new upper levels hang above it, adjacent to an elevator that has been concealed within a tall black box.
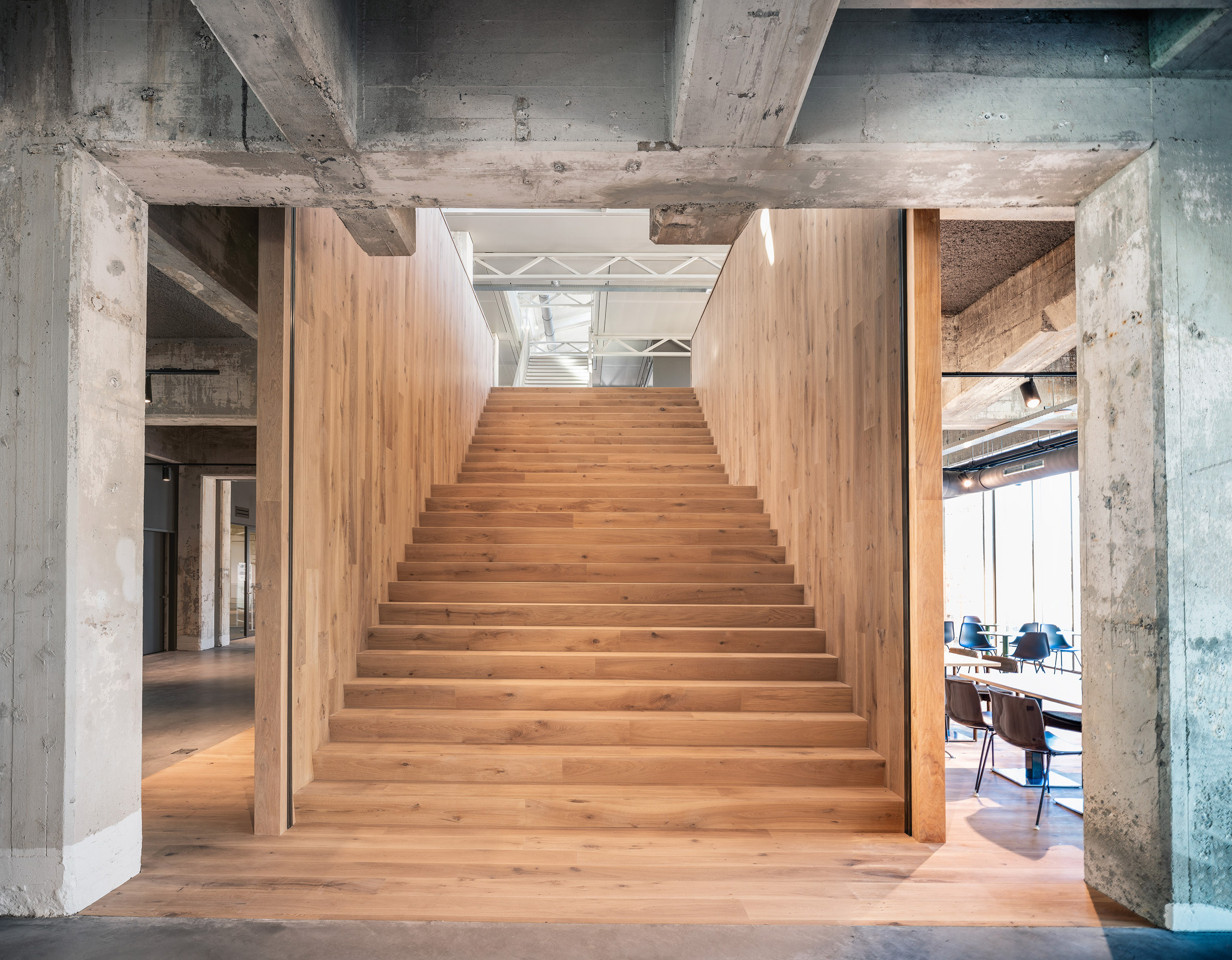
The new floors in the main office space are arranged as a continuous loop around the central staircases, positioned on top of open-lattice girders that span the building's existing concrete columns.
This was engineered to visually connect each level and also maximise natural light throughout, preserving the spacious feeling of the original production hall.
Steel was chosen for the new structure as it is a visually light-weight material that complements the existing concrete and it can also be easily adapted.
"The new floors are constructed as light as possible," explained HofmanDujardin. "As a result, the design not only continues the visual spaciousness, it also allows the transformation to be adapted or even reverted in the future."
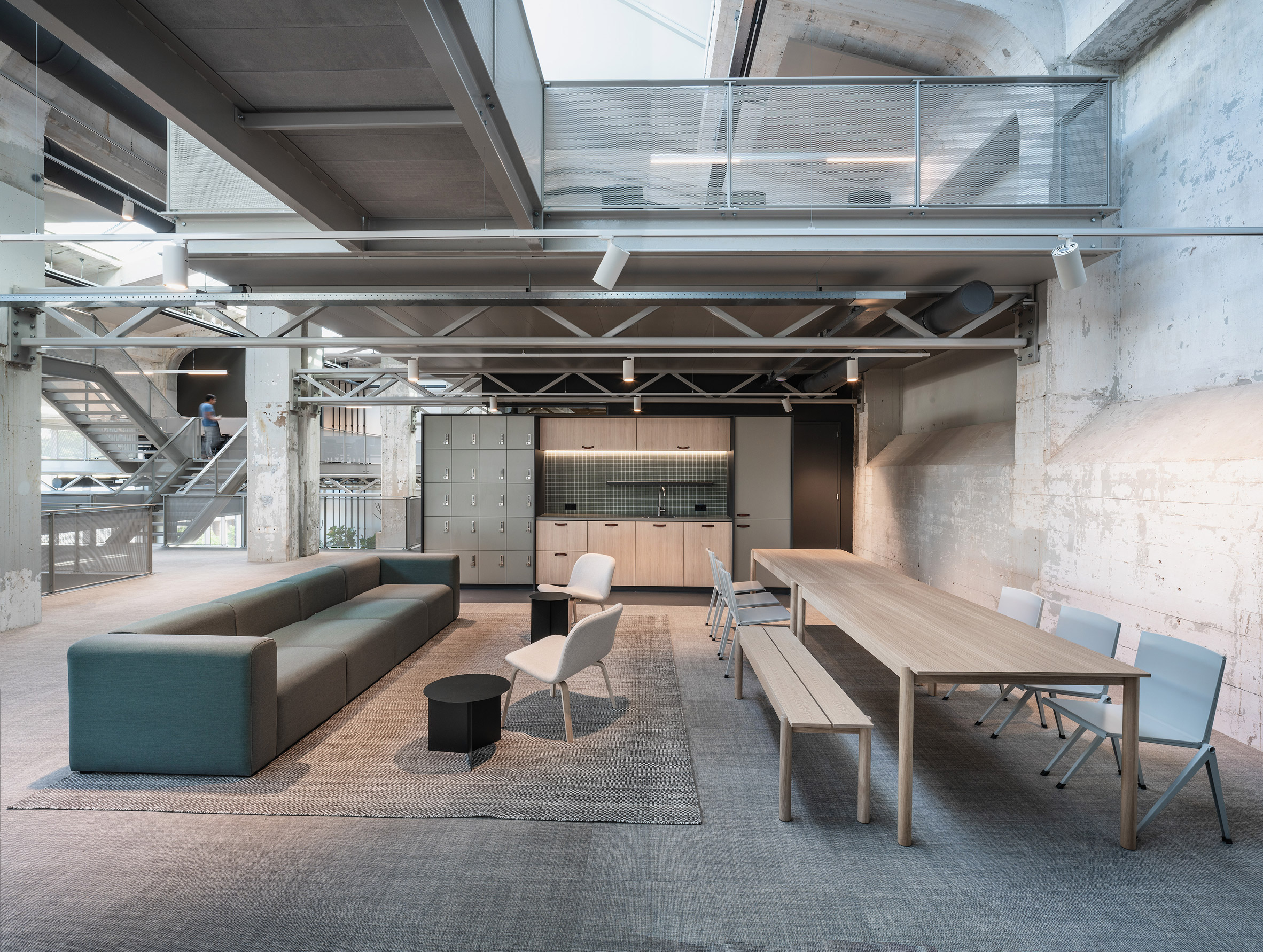
The KB Building's upper levels all cater to working alone or as part of a team, with lounge spaces and kitchenettes positioned closest to the central stairs and individual workstations concentrated around their edges.
There is also a space on the first floor that hosts private works spaces nestled within tall plants and greenery, nicknamed the "concentration jungle".
The KB Building's furniture has been chosen to support this layout and "carefully accommodate space for collaboration and places for concentration".
However, the furnishings are unified by their neutral colours and materials, which have been selected by the studios to retain focus on the concrete shell.
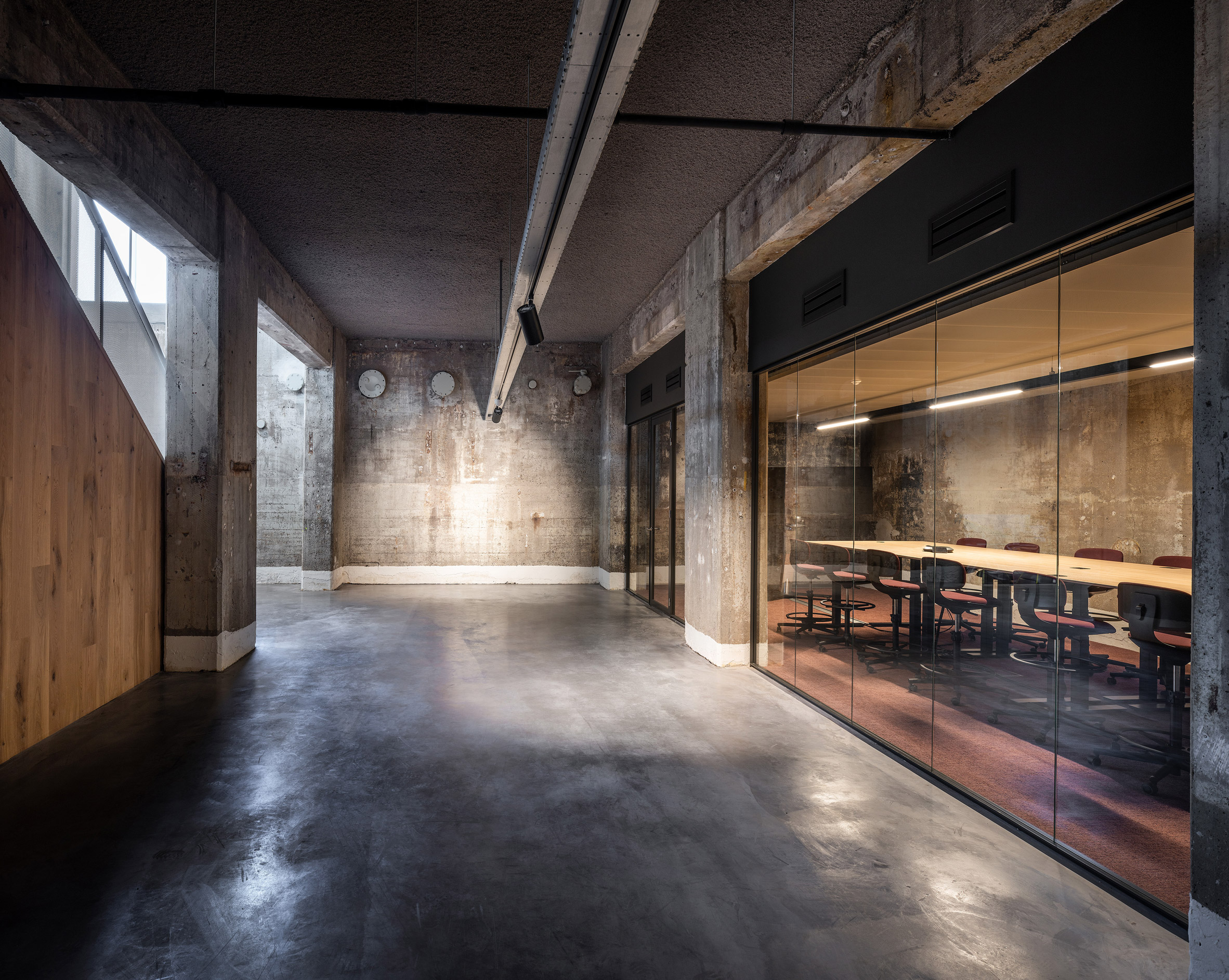
The site of KB Building has been in the process of being transformed by Schipper Bosch since 2003. Once complete, it is hoped to encourage collaboration between large and small clean-energy companies in the Netherlands.
KB Building's exterior will be renovated by developer Schipper Bosch to ensure each of the buildings on the campus, which is named Industriepark Kleefse Waard, complement each other.
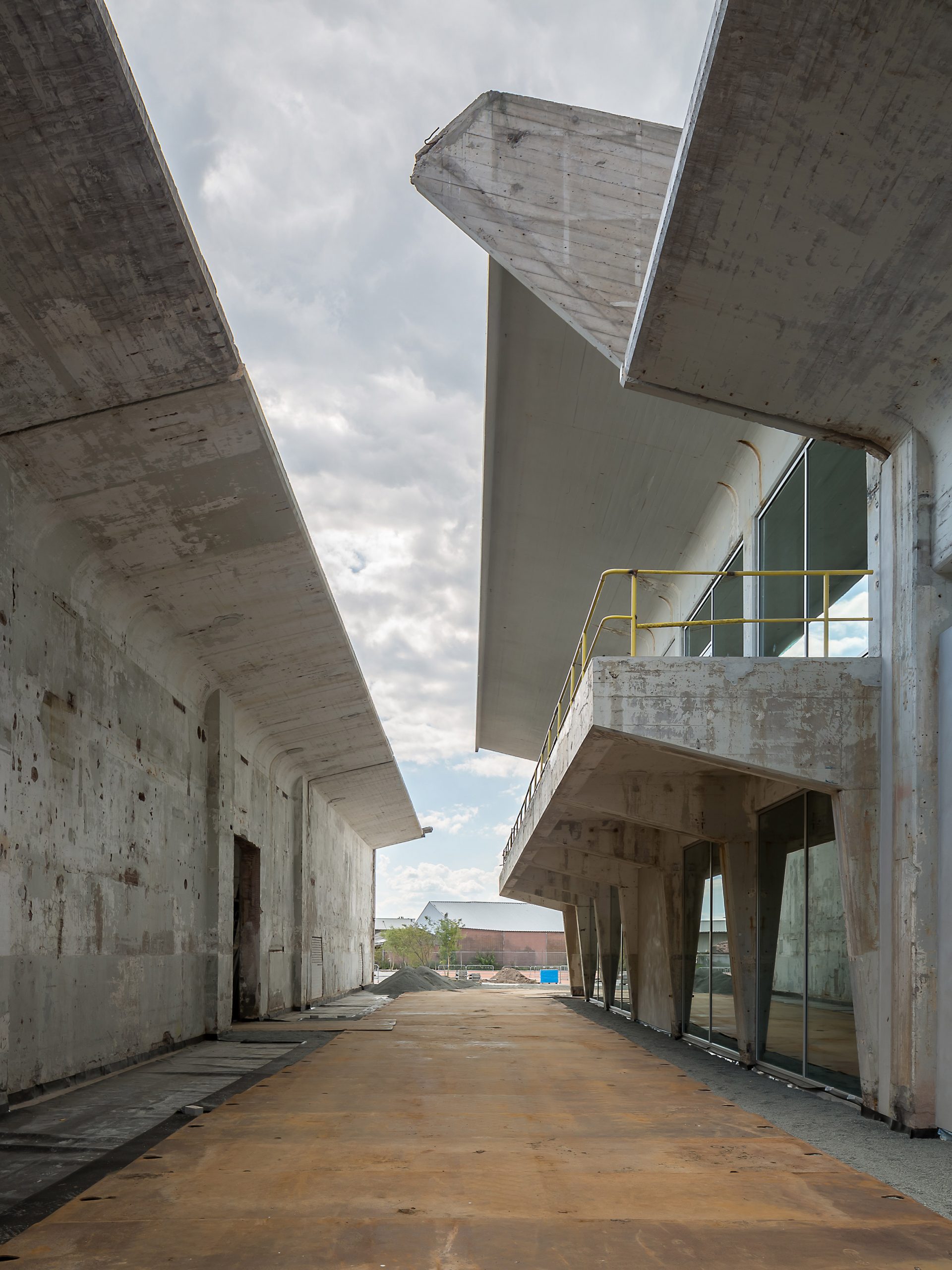
Earlier this year, Venetian office AMAA converted an abandoned plumbing factory in Italy into an architecture studio, which also celebrates and preserves the building's industrial aesthetic.
Other studios that have recently taken on adaptive reuse projects include MVRDV, which is currently in the process of converting a disused factory in Shenzhen into creative offices, and Clancy Moore Architects, which has converted a warehouse into a family home for a photographer.
Photography is by Matthijs van Roon and Peter Tijhuis.
The post Old nylon factory converted into "cathedral-like" office space appeared first on Dezeen.