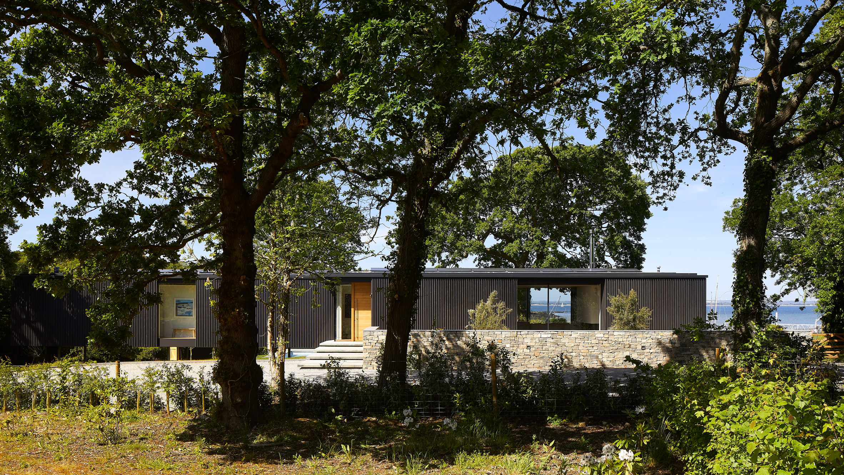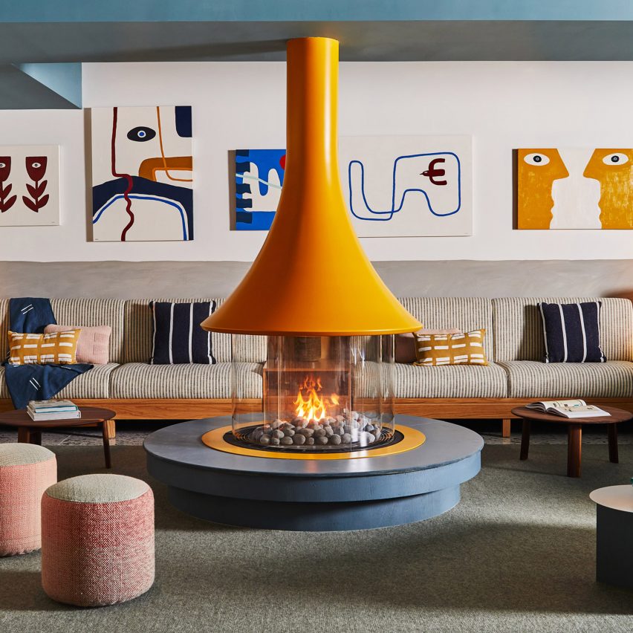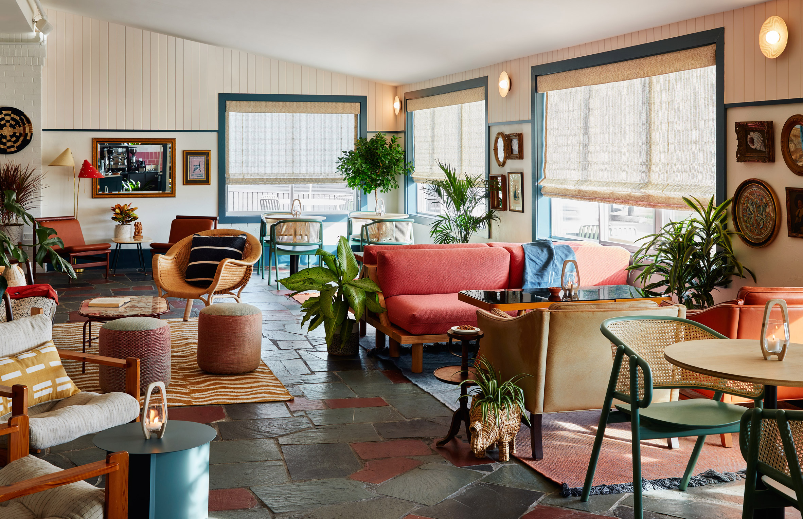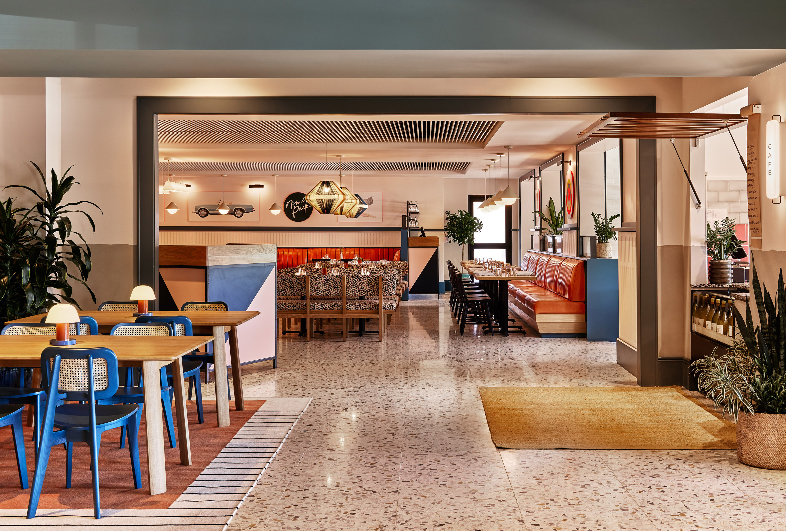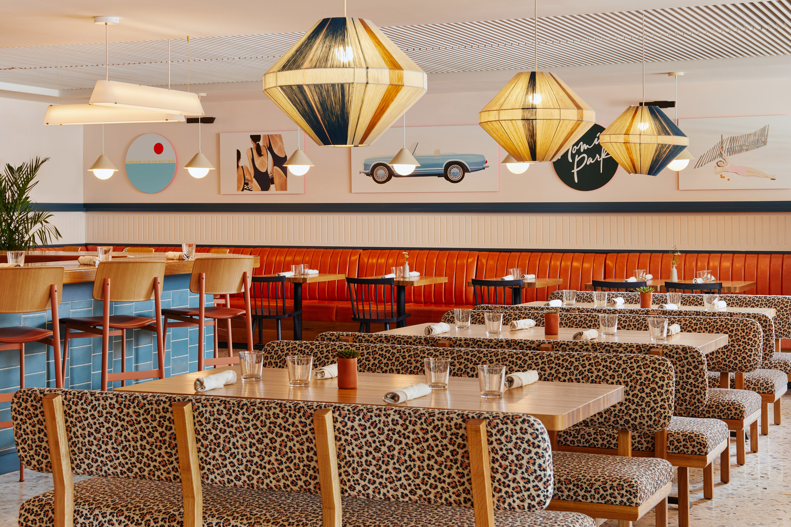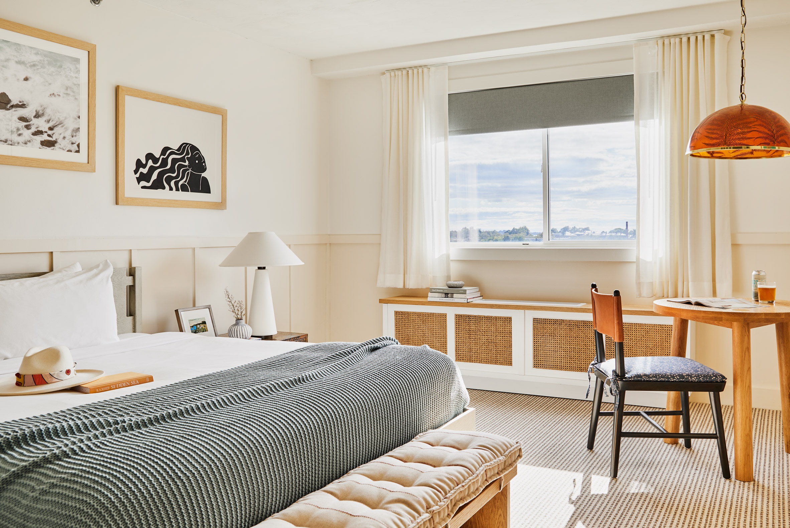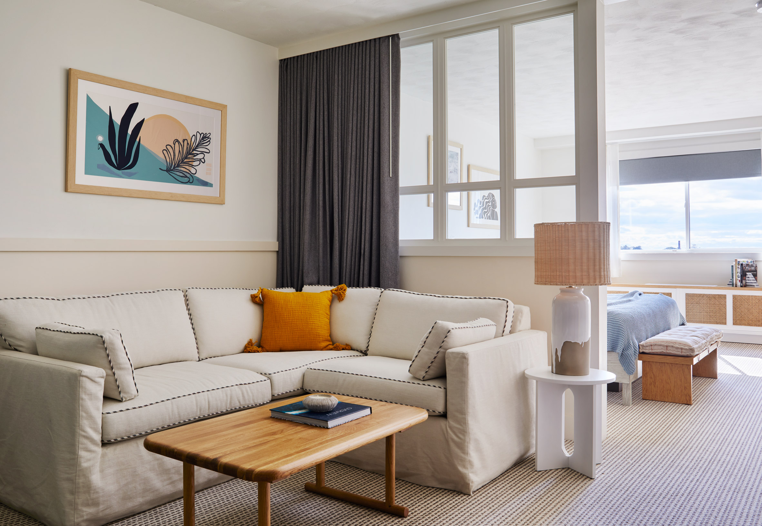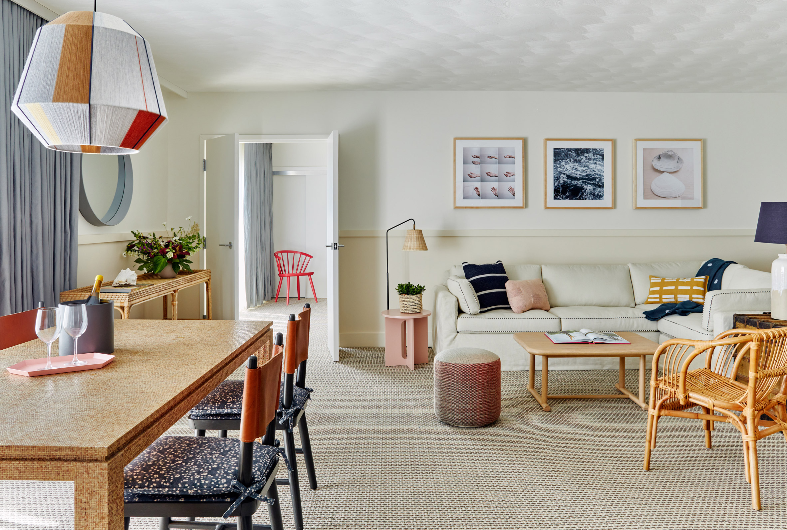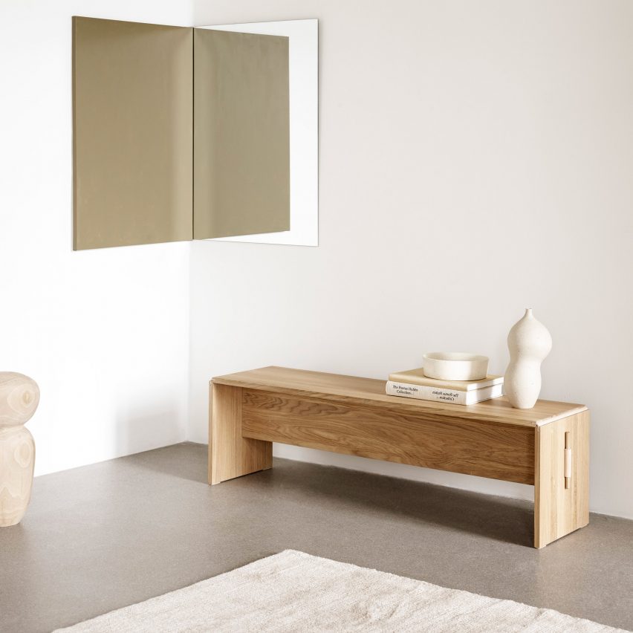
Products fair: Danish designer Cecilie Manz has created a wooden coffee table for furniture brand Takt that users can assemble themselves by securing the two components together with leather loops.
The flat-pack Plint table is made up of just two main, level parts – a tabletop and a base – which enables the furniture item to be packaged and transported in a flat form.
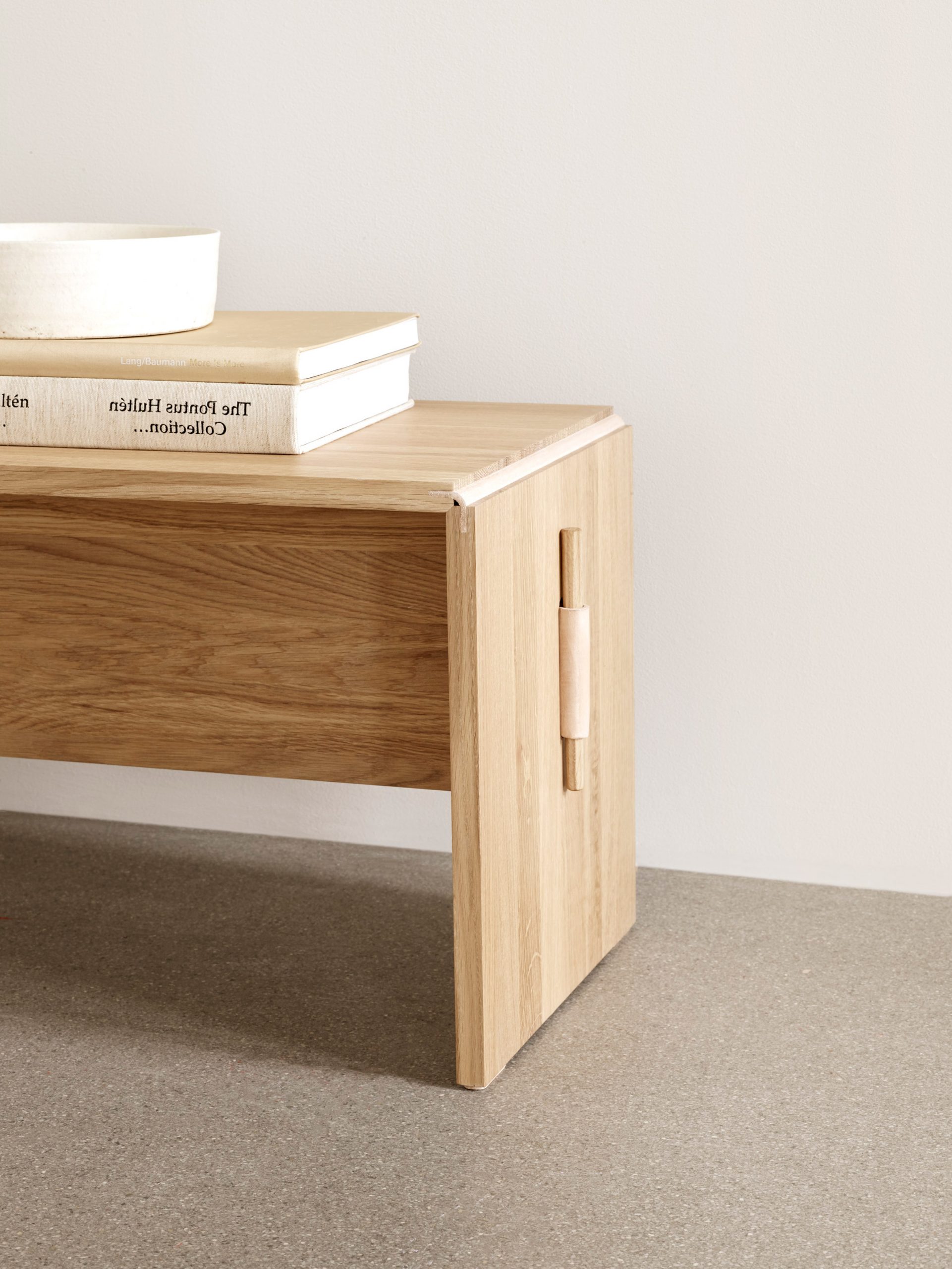
At first sight the tabletop appears to be made from one long plank of wood, but each end folds down to form two legs. These are attached with leather hinges, which are secured in-between slots that run along each edge.
Attached to either end of the central base is a leather loop. These can be fed through an opening in each of the legs, before slotting a wooden octagonal rod inside the loop to hold the section in place.
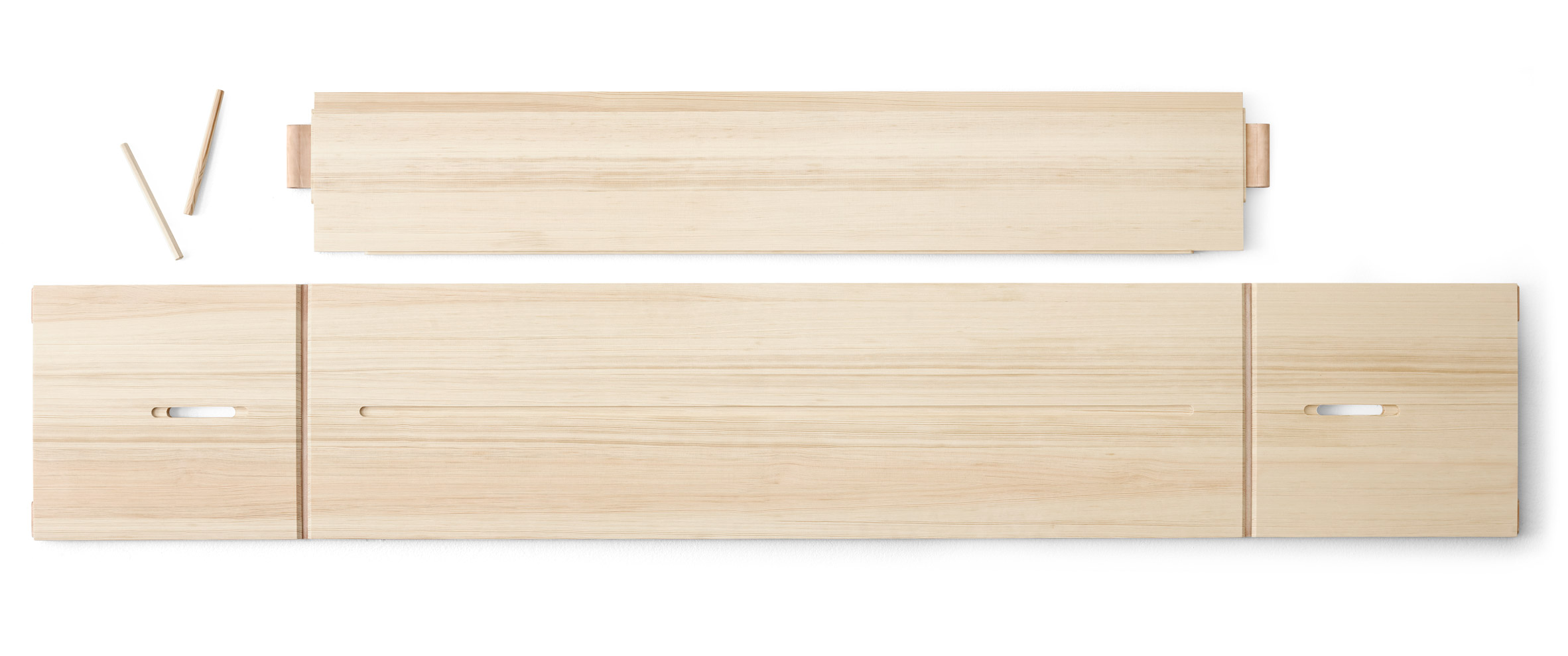
According to the furniture brand, this rod mechanism is similar to the "pegged stretcher" joinery method that is often used for traditional dining tables.
These elements allow users to quickly assemble the table without any glue, blots or screws. Takt and Manz hope that the "intuitive" design will help avoid the frustrations that people often encounter with self-assembly flat-pack furniture.
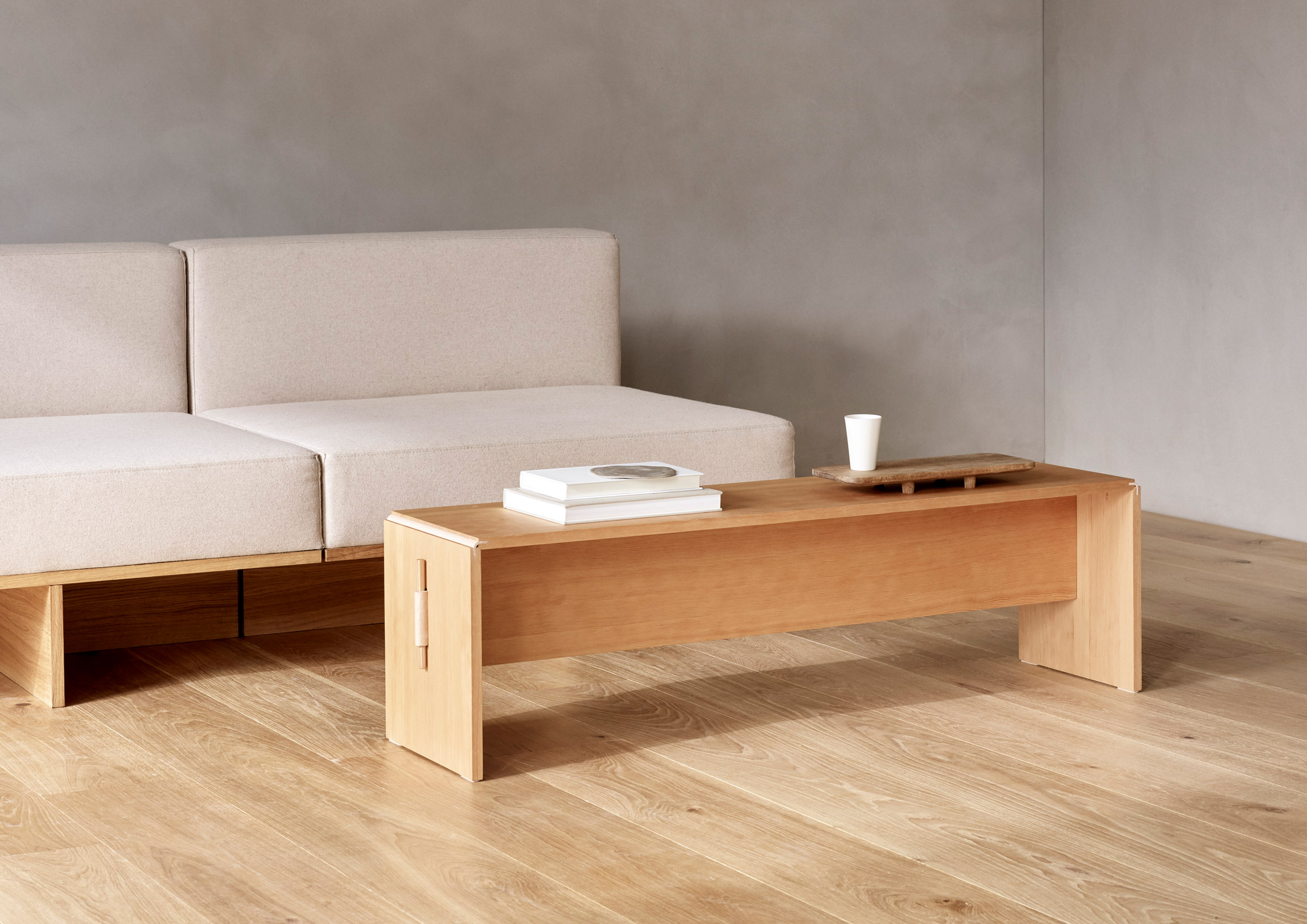
The table takes its name from the Dutch word for "plinth", as a nod to its construction.
"A small plinth is a type of furniture I often return to, as it's highly functional and self-explanatory to use," said Manz.
"Leather as a hinging material is something I've been exploring a lot over the past 10 years, it's interesting to use an ordinary but genuine material such as full-grain leather where it makes functional sense to do so. As little as possible, in the right place."
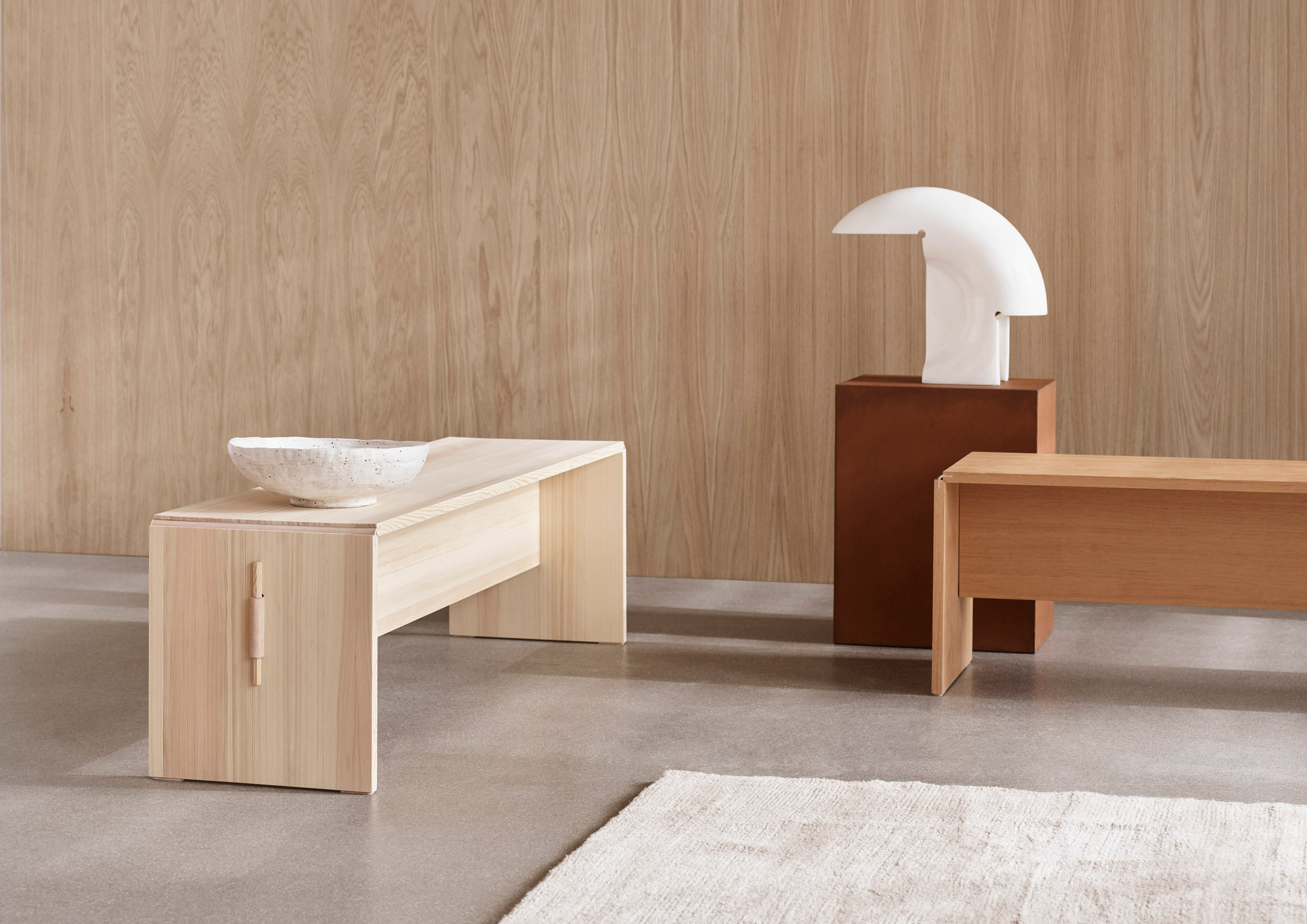
The tabletop and side elements have been cut from a single piece of timber, granting a continuous grain pattern that is only disrupted by the leather hinge.
The leather has been sourced from Tärnsjö Garveri – a small Swedish tanning house that uses bark extracts to tan the material, as opposed to the chrome-based technique used by most furniture manufacturers, which is more polluting.
The Plint table is Manz's first design for Danish furniture brand Takt, and joins the company's existing collection of flat-pack furniture, which includes a steel chair and a wooden table by Pearson Lloyd.
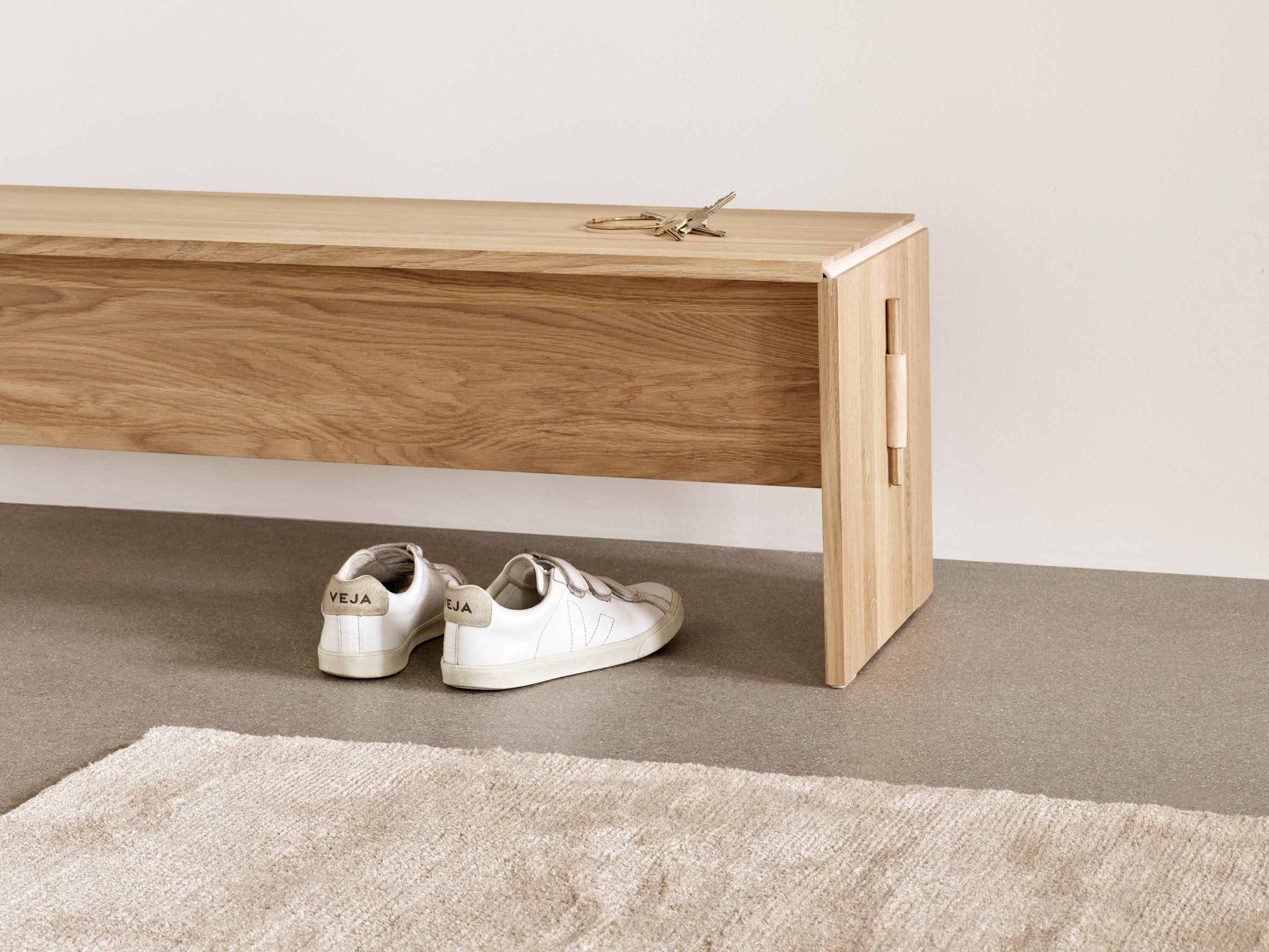
"We subscribe to classic Danish design virtues: a focus on functionality, honest and natural materials, reduced ornamentation while still retaining personality," said Takt founder Henrik Taudorf Lorensen.
"Cecilie Manz has this amazing touch to her designs – a pared-back aesthetic that doesn't shout but has this strong personality, presence and atmosphere," he added.
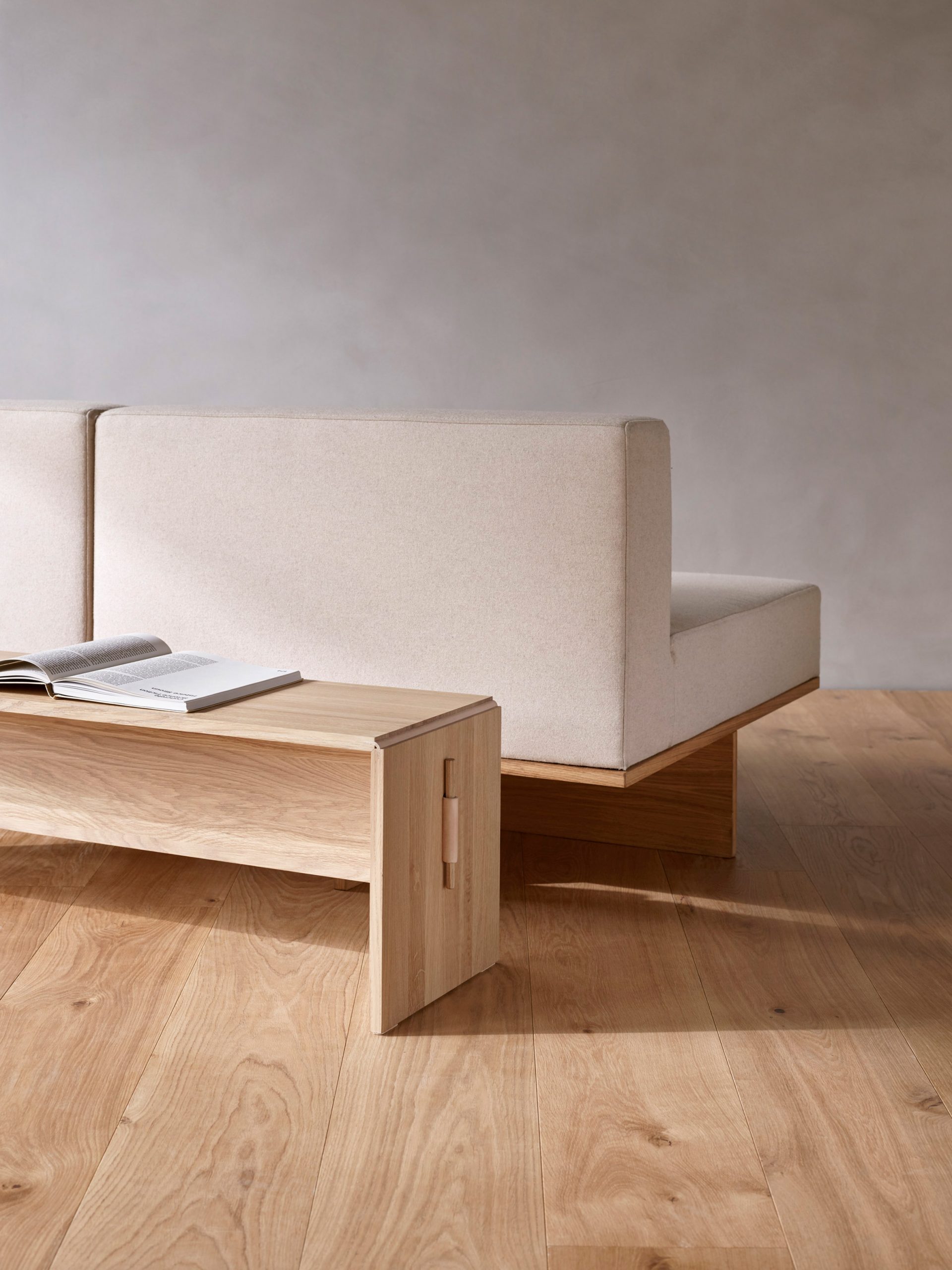
The Plint table will be available to order from Takt's website from October 2020. The item comes in three different wood options, oregon pine, kalmar pine and oak.
Product: Plint table
Designer: Cecilie Manz
Brand: Takt
About Dezeen's products fair: the products fair offers an affordable launchpad for new products. For more details email sales@dezeen.com.
The post Cecilie Manz's flat-pack Plint table for Takt is made up of two parts appeared first on Dezeen.
from Dezeen https://ift.tt/2Et5jqb
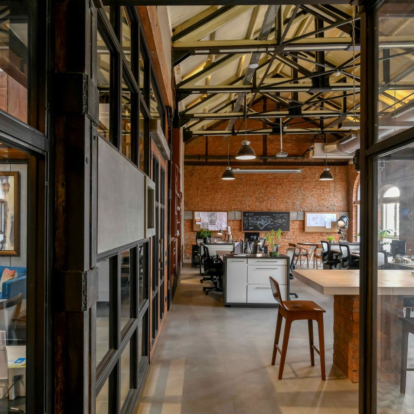
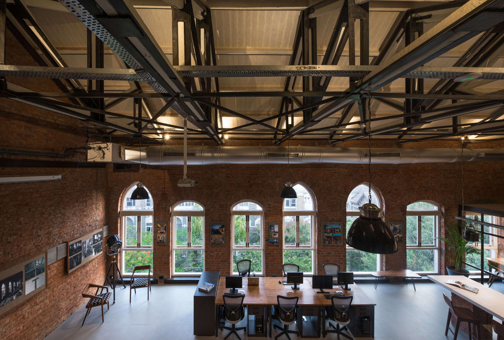
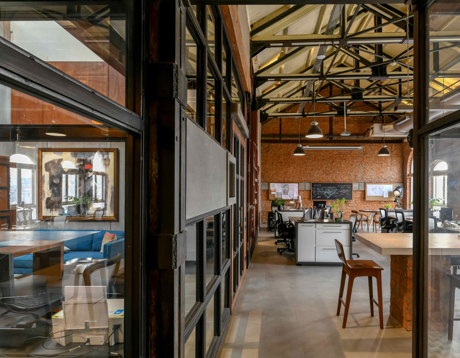
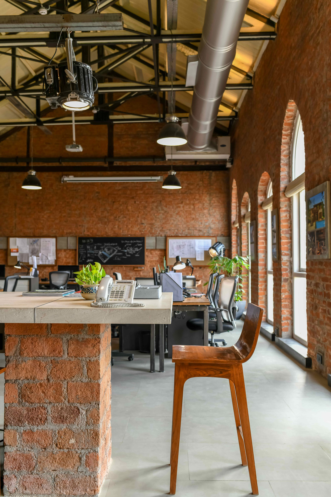
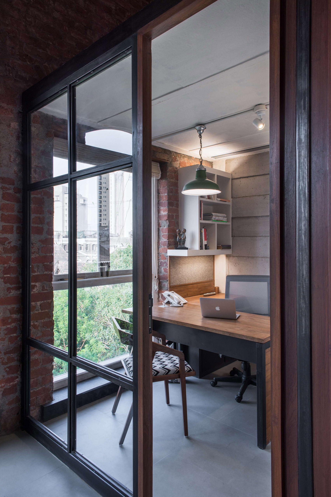
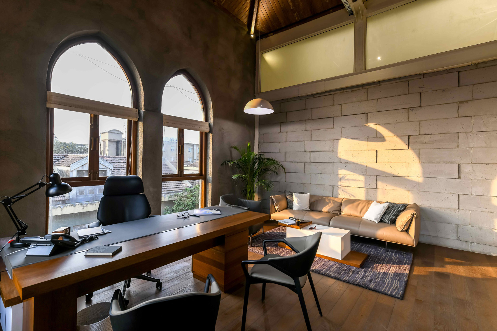
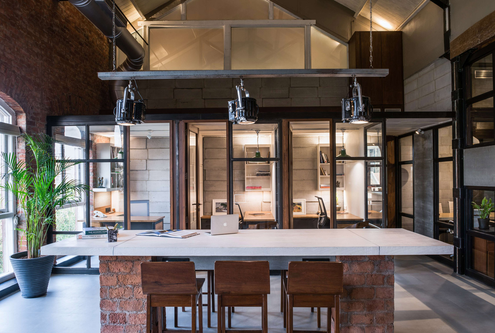
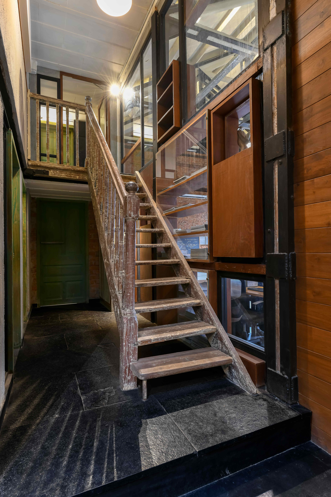
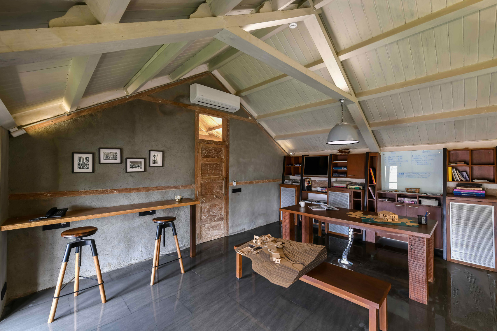
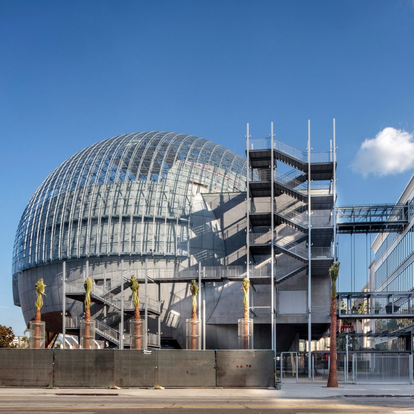
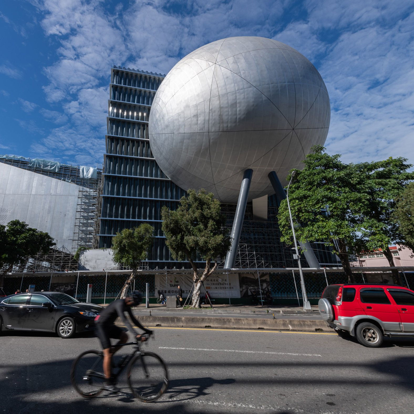
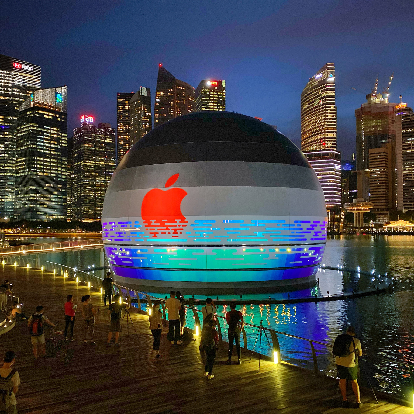
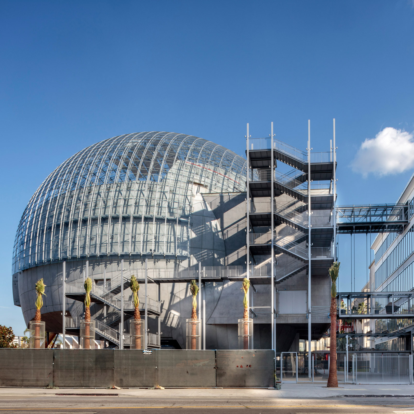
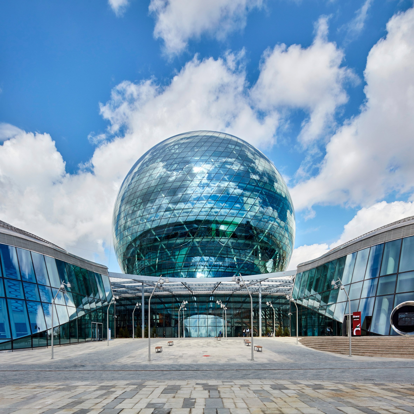
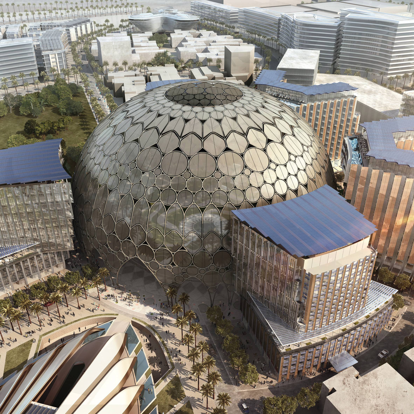
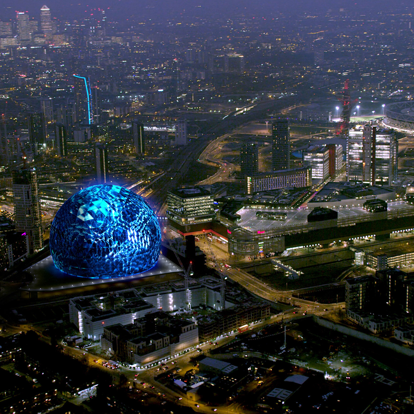
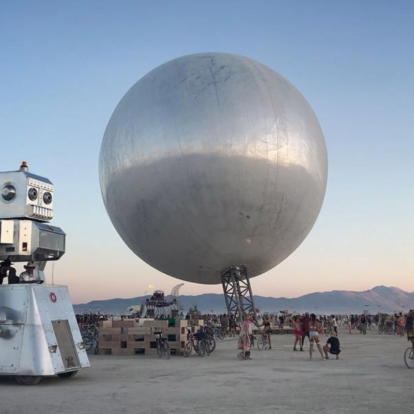

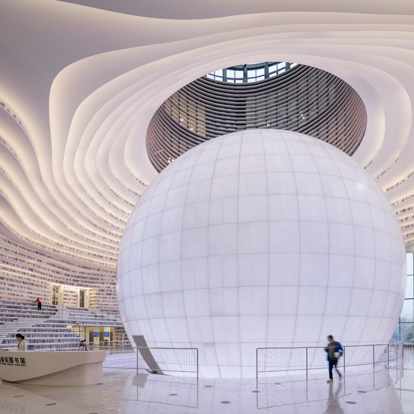




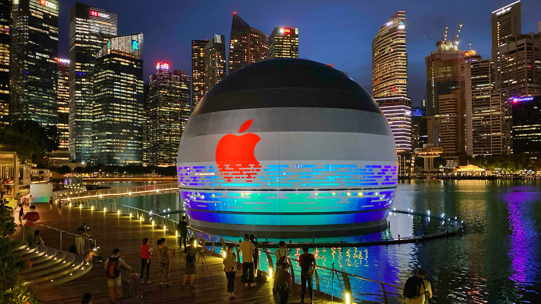
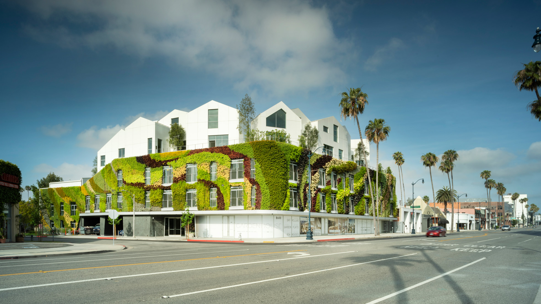
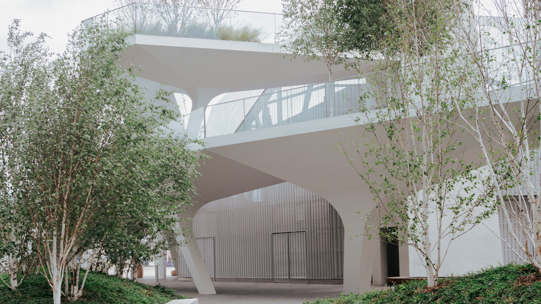
![[In]Brace by Dorothee Clasen](https://static.dezeen.com/uploads/2020/08/in-brace-dorothee-clasen-tongue-device-technology-dezeen-hero-a.jpg)
