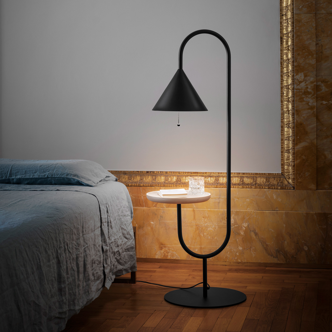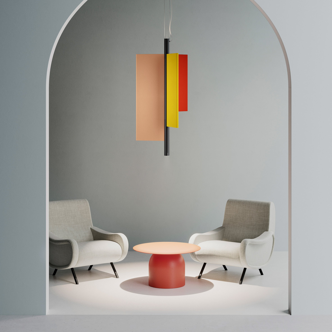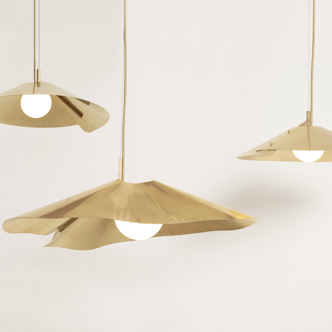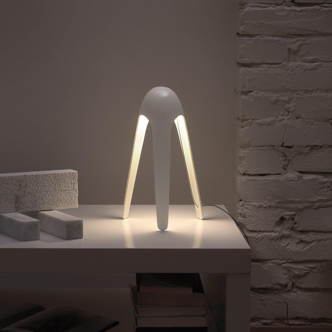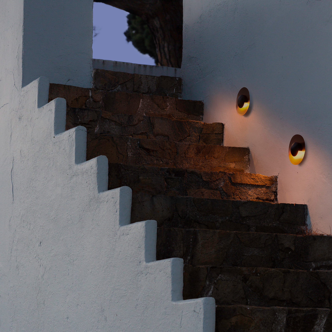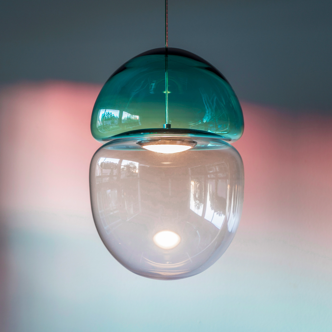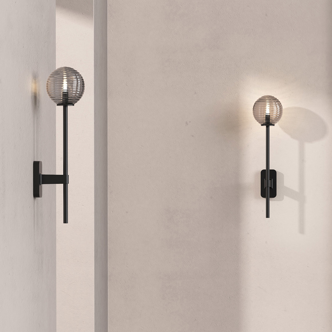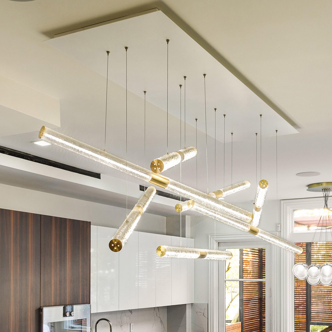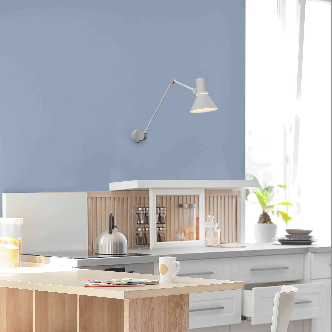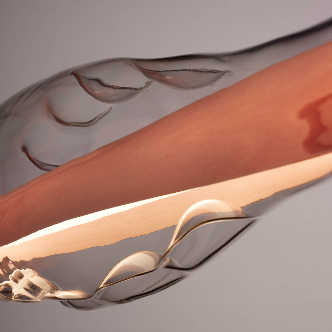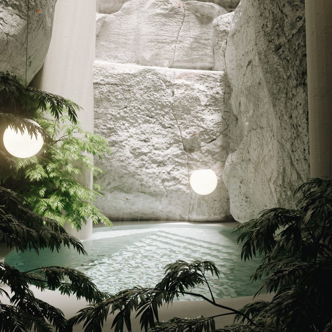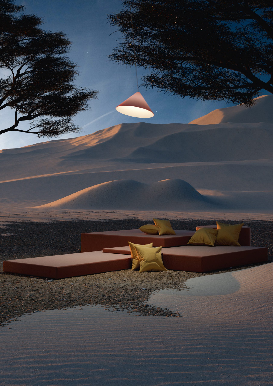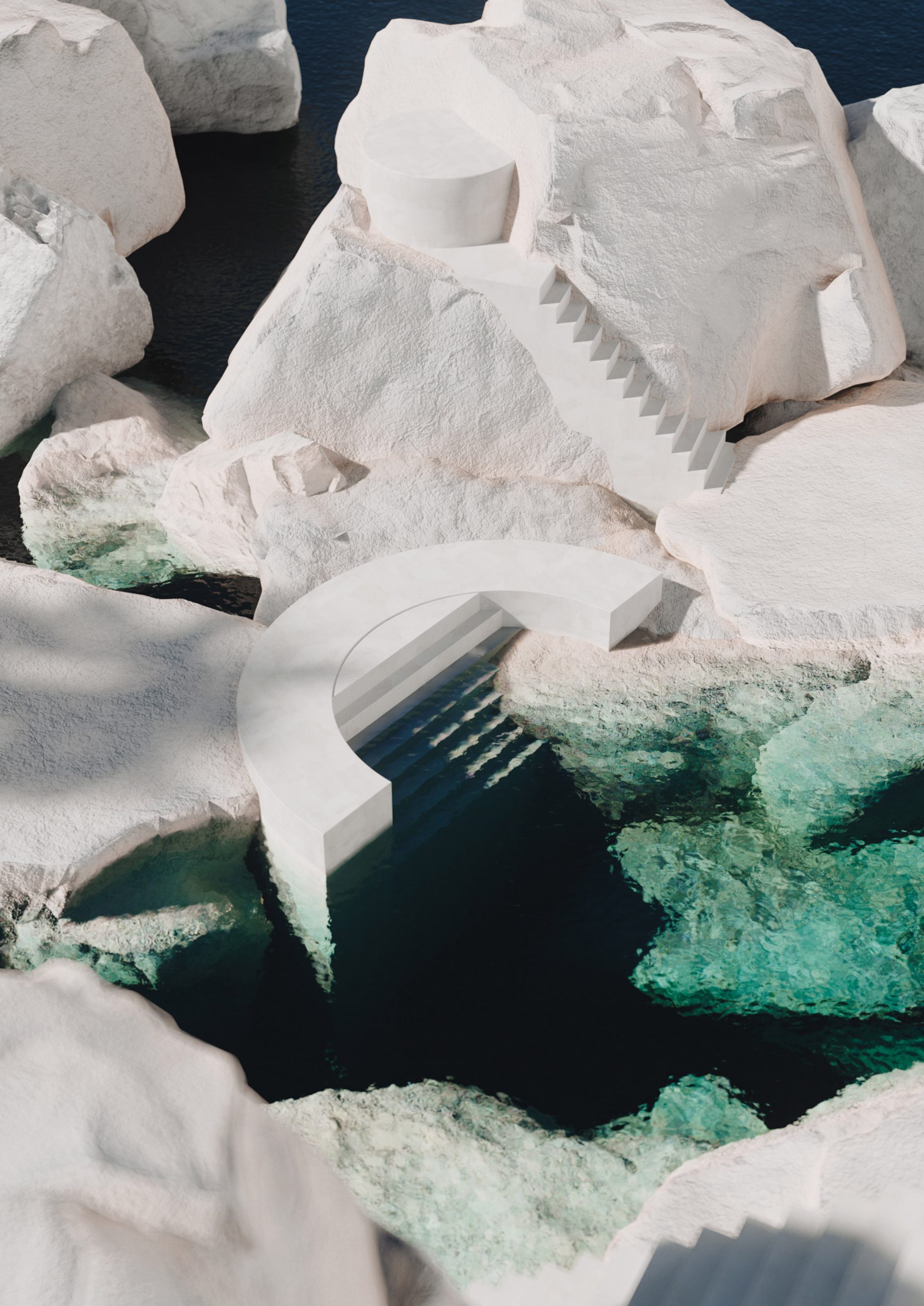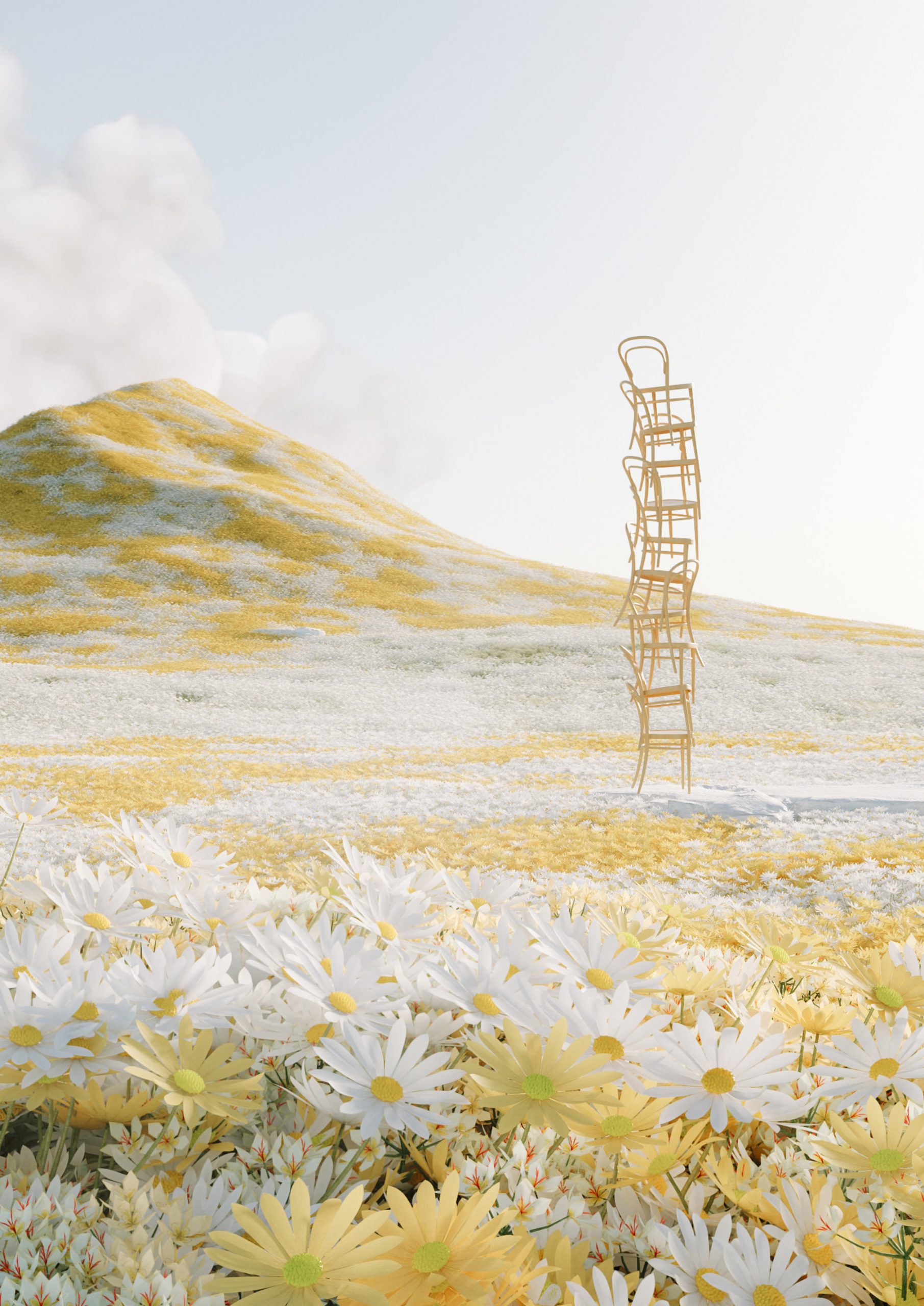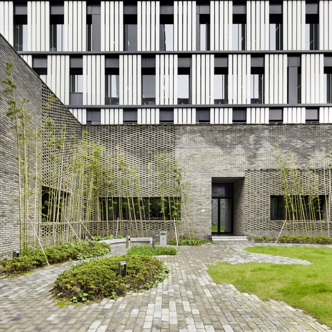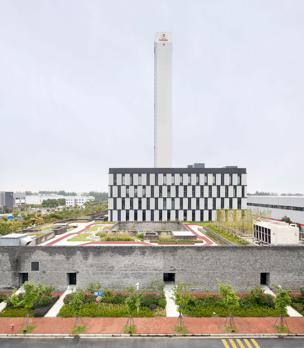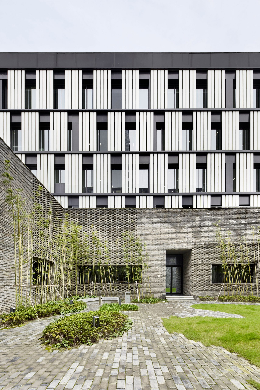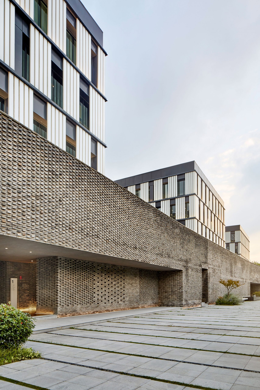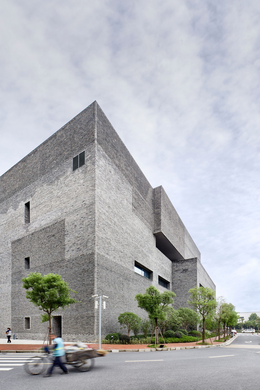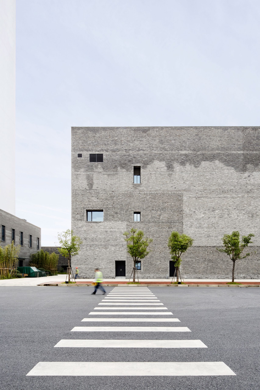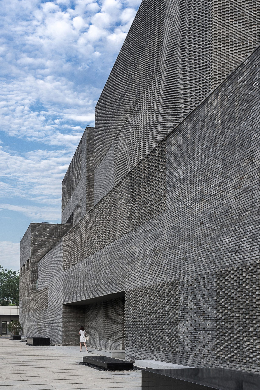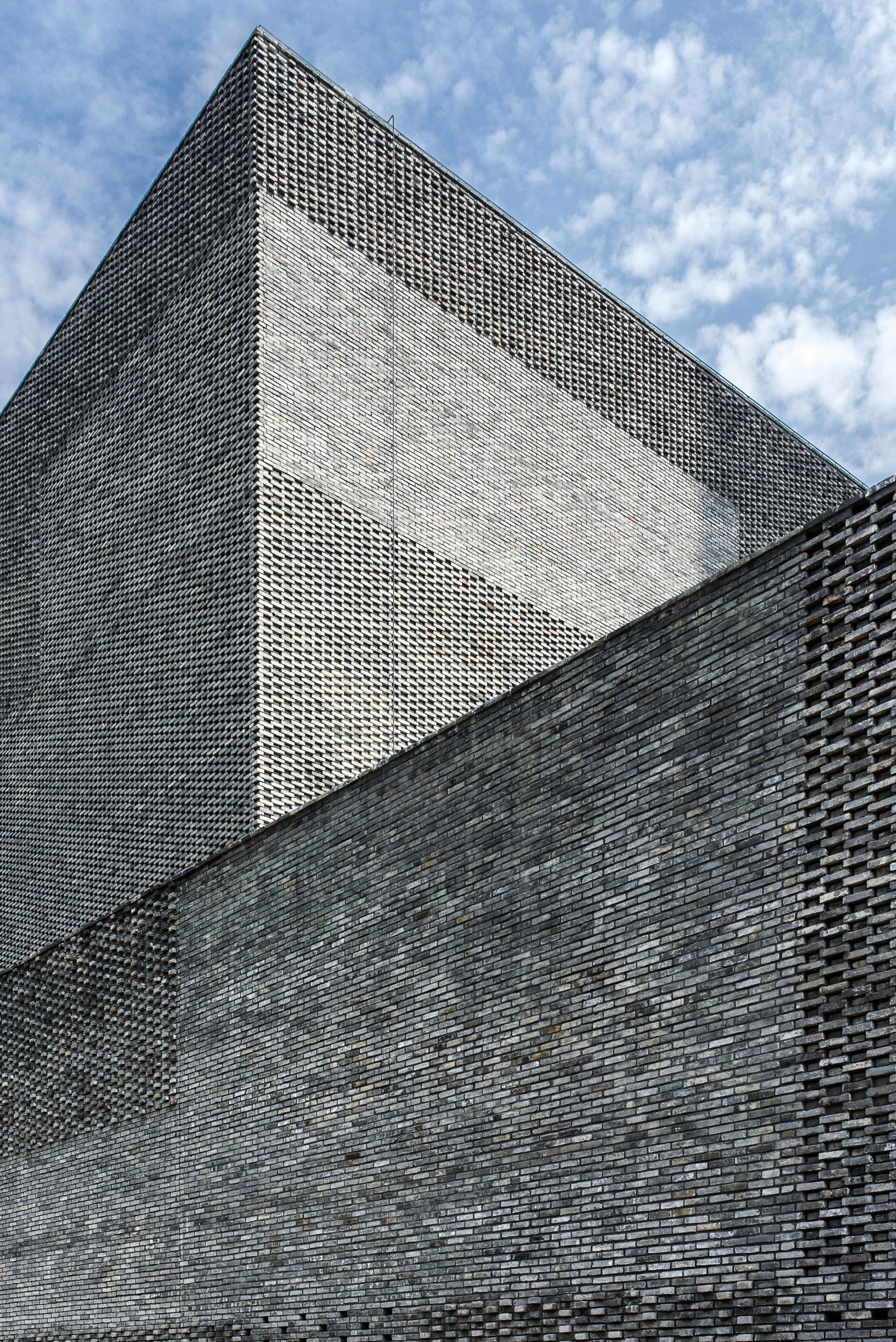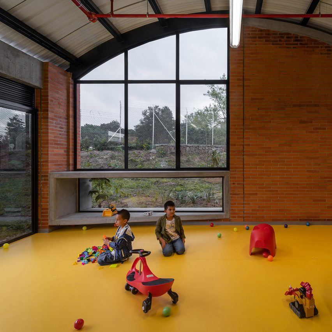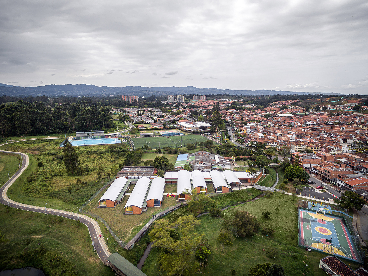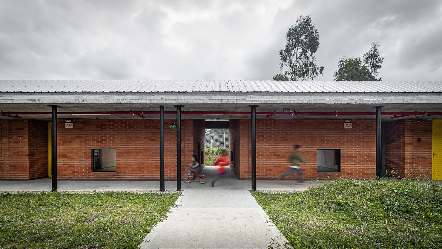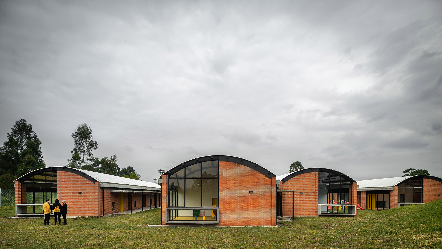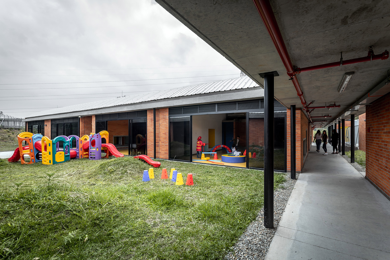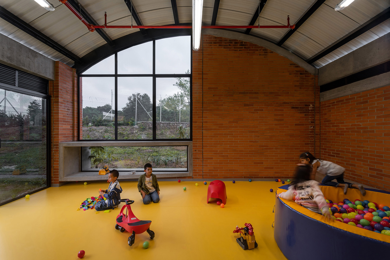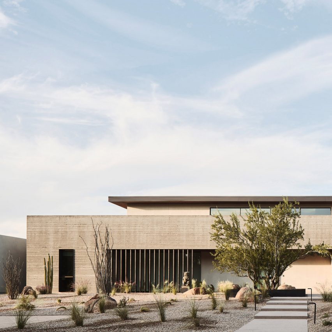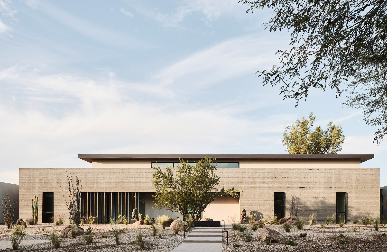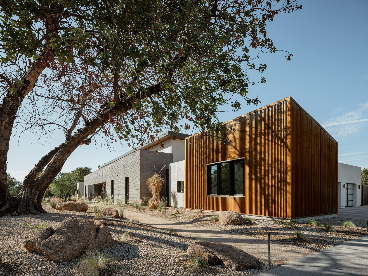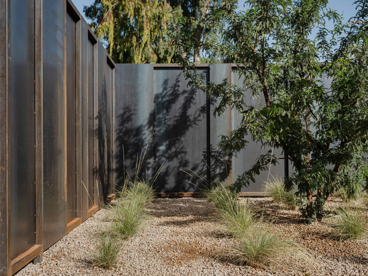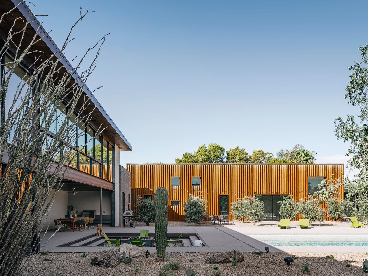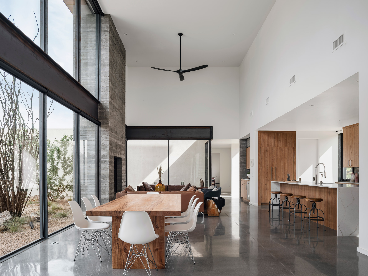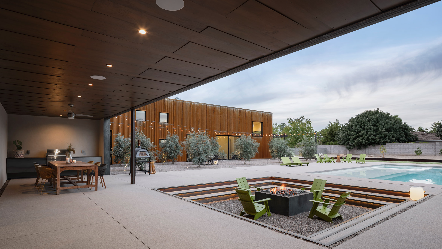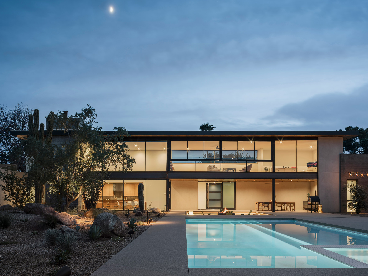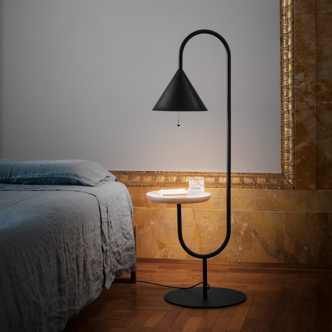
An arched floor lamp for Italian brand Miniforms, a pendant light by Stephen Burks and a table lamp by Karim Rashid are among the latest lighting designs to be featured on Dezeen Showroom.
Other lighting products featured in the section include a wall light by British brand Anglepoise, outdoor sconces by Barcelona brand Marset and a number of handcrafted pendants.
Dezeen Showroom is an affordable space for brands to launch new products and showcase their designers and projects.
It features dozens of lighting products by leading designers for a host of international brands. Here we've rounded up ten of them.
Ozz lamps by Paolo Cappello and Simone Sabatti for Miniforms
Ozz is a range of arched lamps created by designers Paolo Cappello and Simone Sabatti for Italian furniture brand Miniforms.
The range, which is characterised by its exaggerated curved form, includes a bedside lamp with a small ash wood table, a floor lamp anchored with a 40-kilogram concrete base and a wall light with an adjustable lampshade.
Find out more about Ozz lamps ›
Trypta by Stephen Burks for Luceplan
Trypta is a pendant light designed to help improve spatial acoustics by American designer Stephen Burks for Italian lighting brand Luceplan.
The light is composed of three sound-absorbing panels upholstered in flame-retardant fabric affixed to a cylindrical bar. The panels are available in eight colours including cool grey, mustard yellow and brown, while the bar comes in either a matt-black or aluminium finish.
Compas Pendants by Atelier de Troupe
Compas Pendants is a series of handcrafted brass pendant lights created by Californian design studio Atelier de Troupe.
The shades are formed by an ellipse-shaped single sheet of brass and is available in perforated brass or a satin-white finish.
Find out more about Compas Pendants ›
Cyborg light by Karim Rashid for Martinelli Luce
Cyborg is a long-legged table lamp created by New York designer Karim Rashid for Italian lighting brand Martinelli Luce.
The light is available as indoor and outdoor models. The outdoor version is cast in high-resistance concrete, while the indoor version is made from cast and lacquered aluminium.
Ginger C outdoor lights by Marset
Ginger C is a collection of circular outdoor sconces designed to light paths, stairs and passageways by Barcelona lighting brand Marset.
The shades of the wall lights are made from rust-coloured aluminium and are designed to diffuse soft light that emanates from their centre.
Find out more about Ginger C ›
Dew & Drop pendant light by Ocrum Studios
Dew & Drop is a pendant light designed to bear a resemblance to dewdrops before they fall by New York design practice Ocrum Studios.
The light is composed of two bulbous hand-blown glass hemispheres that encompass an LED light mounted on a single fixture.
Find out more about Dew & Drop ›
Tacoma sconce by Astro Lighting
Tacoma is a wall-mounted light informed by Gothic-style architecture by British brand Astro Lighting.
The light features a mouth-blown glass globe shade that can be rendered in either clear, white, smoked or ribbed glass, while the metal mount is available in either matt black, antique brass or polished chrome.
Find out more about Tacoma sconce ›
Tamar Wand pendant lights by Shakúff
Tamar Wand is a blown-glass pendant light created by Brooklyn-based design and manufacturing studio Shakúff.
The light consists of a tubular shade with brushed brass and chrome details and is wrapped in thinly-blown borosilicate glass to create an irregular drizzled texture.
Find out more about Tamar Wand ›
Type 80 W2 and W3 wall lights by Anglepoise
British lighting brand Anglepoise has released two additions to its Type 80 collection called W2 and W3.
The wall lights feature a conical shade connected to an angular arm with flexible joints that allow the light to be pointed upwards towards the ceiling or diagonally down towards the ground.
Find out more about Type 80 W2 and W3 ›
Dune light by Mayice Studio for LZF Lamps
Dune is a hand-blown pendant light created by Madrid design practice Mayice Studio for LZF Lamps.
The LED rod is contained within a single piece of hand-blown borosilicate glass shade that balloons out into an organic form in the middle.
About Dezeen Showroom
Dezeen Showroom offers an affordable space for brands to launch new products and showcase their designers and projects to Dezeen's huge global audience.
Want to be included in our upcoming Dezeen Showroom special features? To launch a new product or collection at Dezeen Showroom, please email showroom@dezeen.com.
The post Ten of the latest lighting designs on Dezeen Showroom appeared first on Dezeen.
from Dezeen https://ift.tt/3eGbF5e
