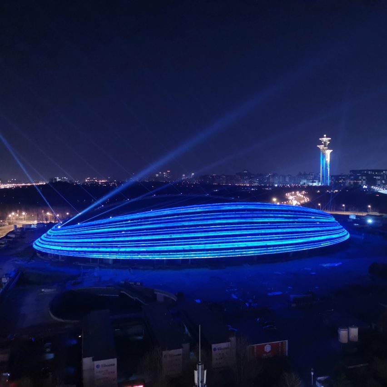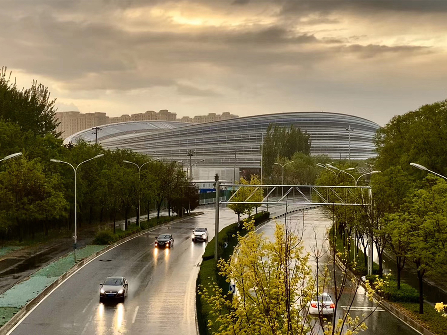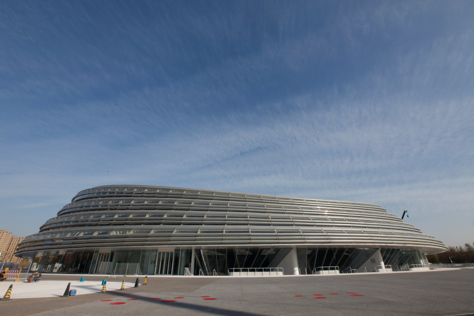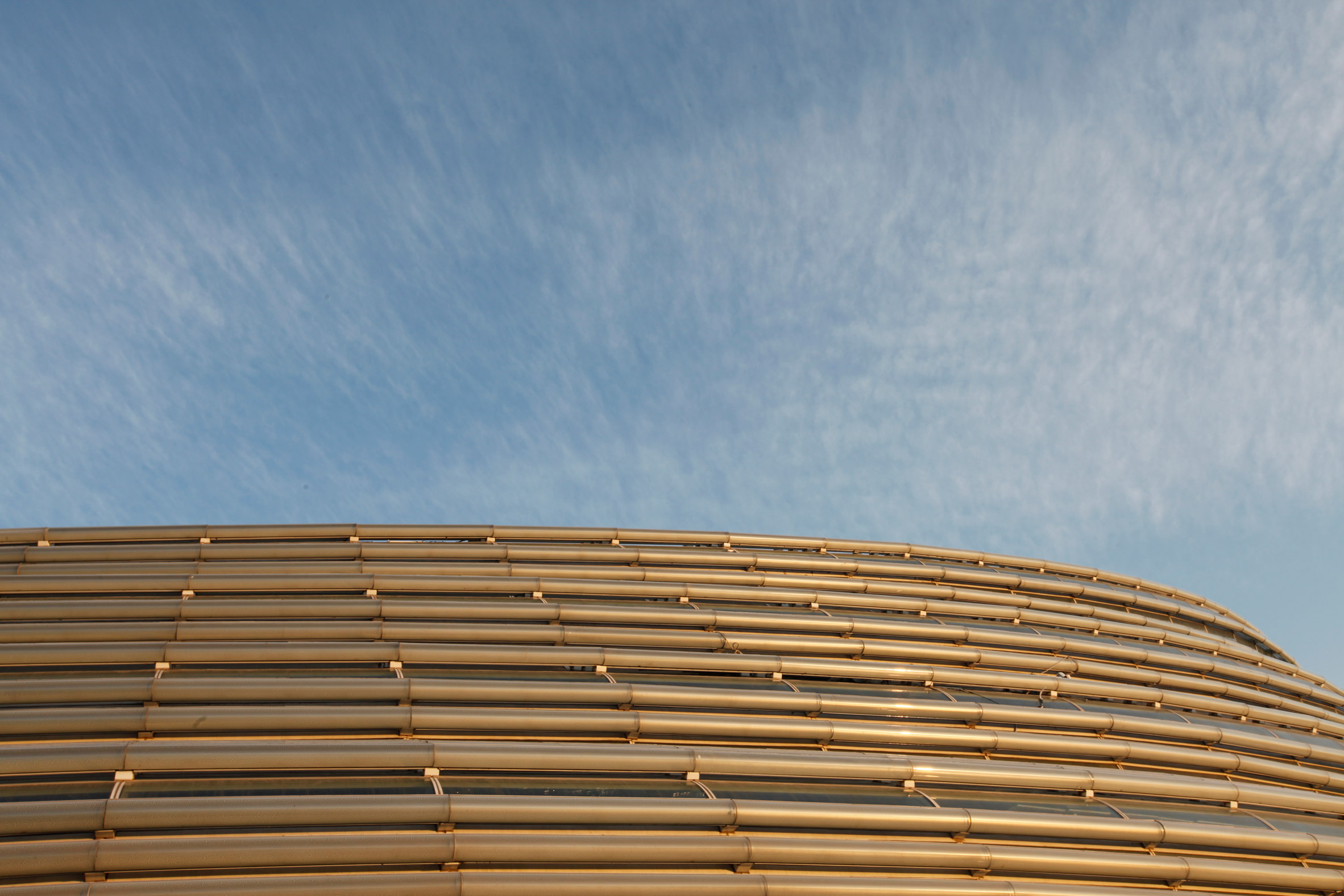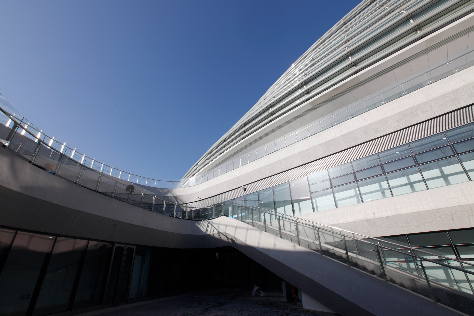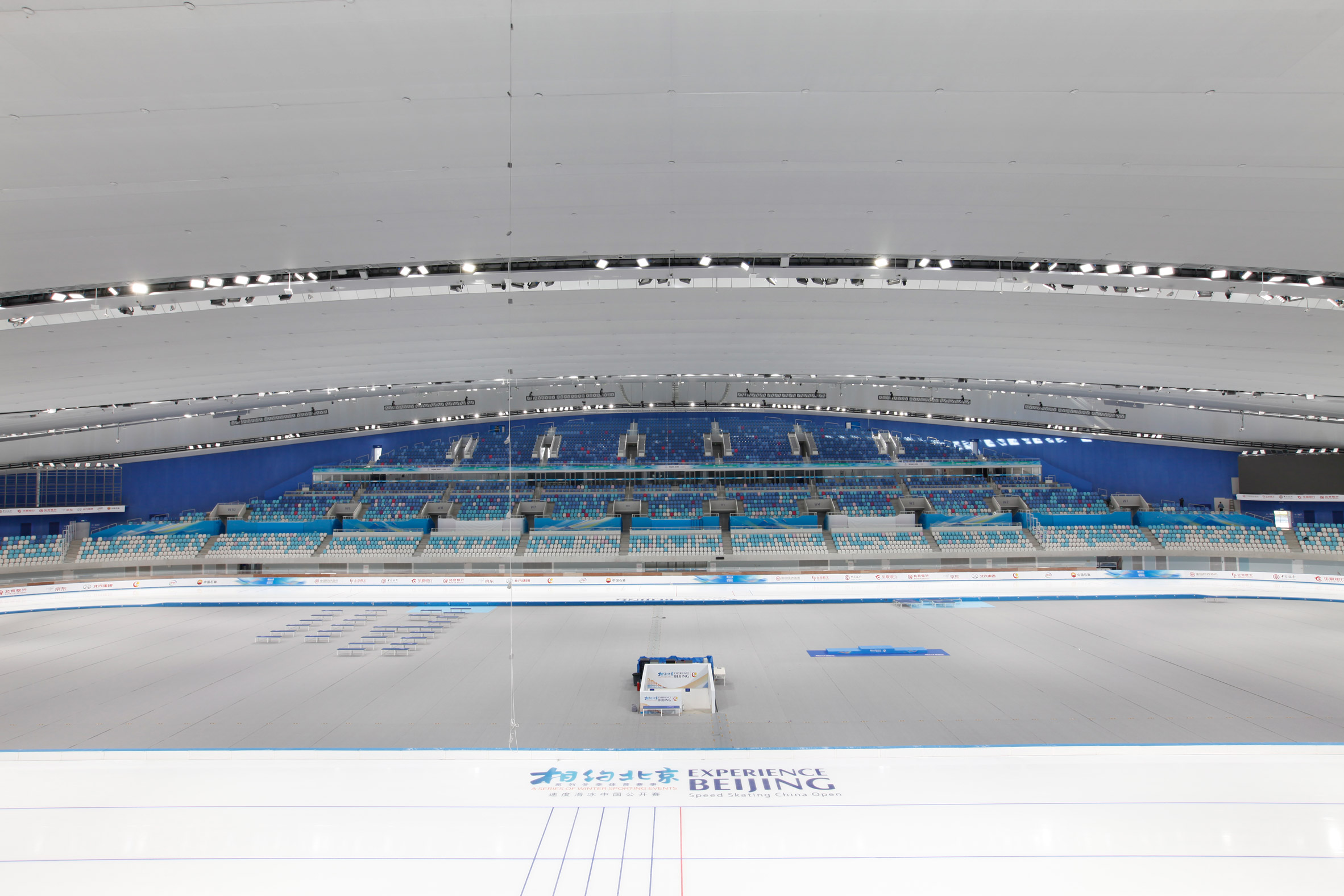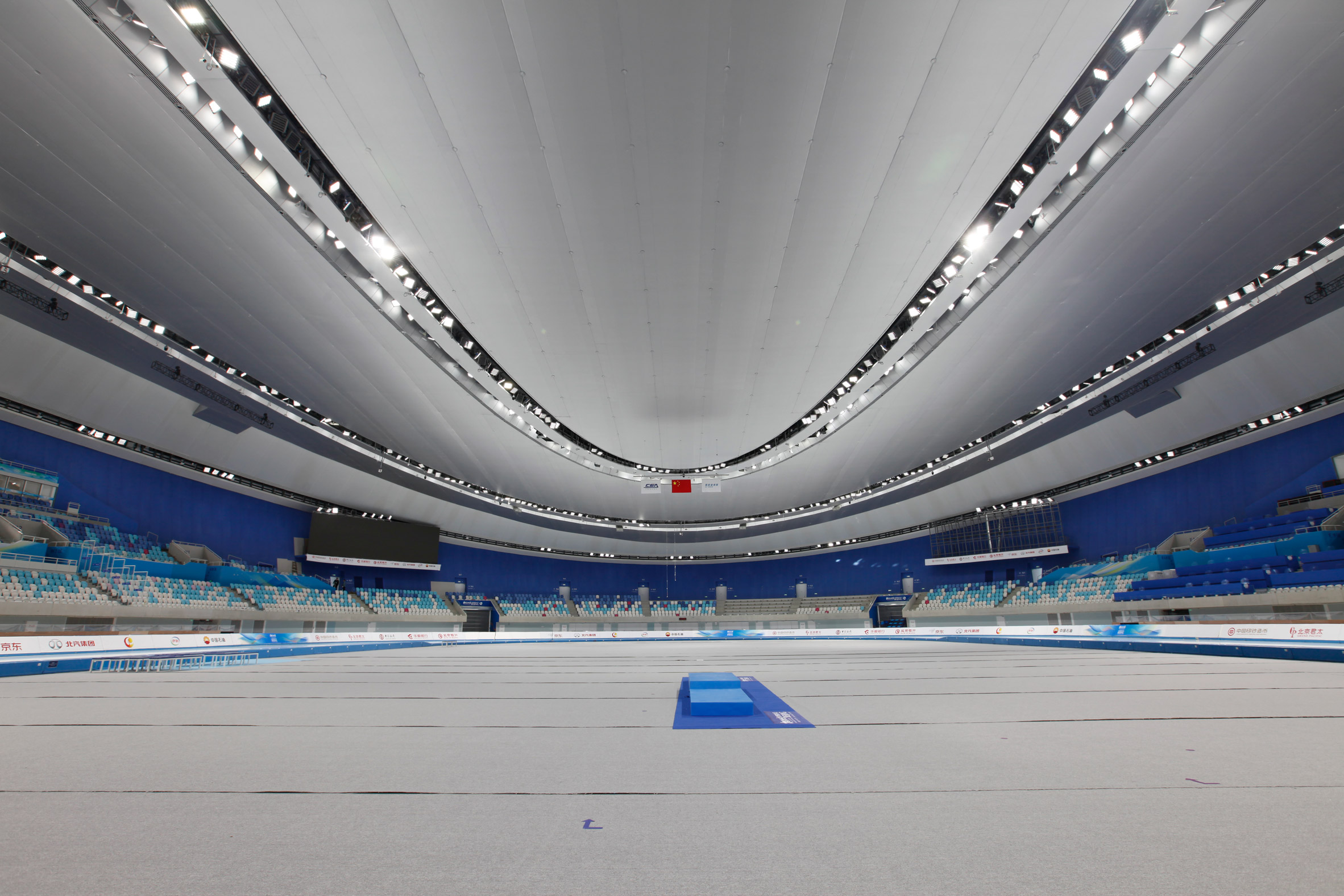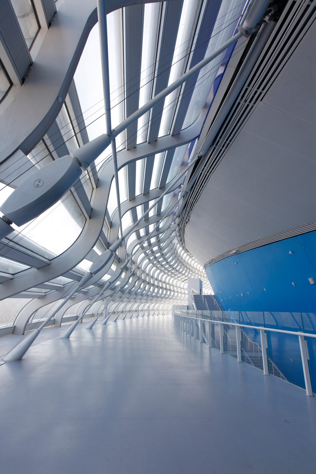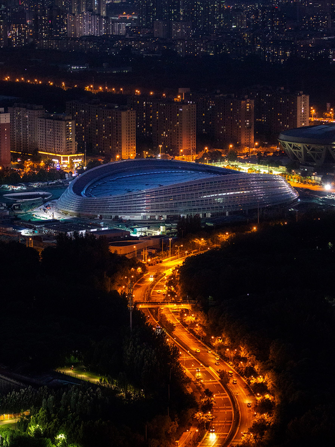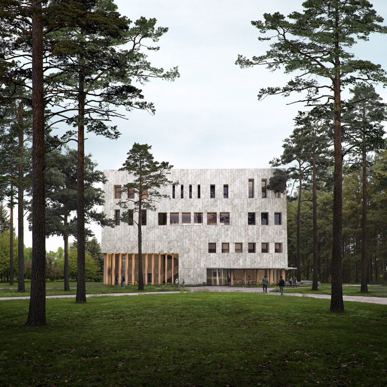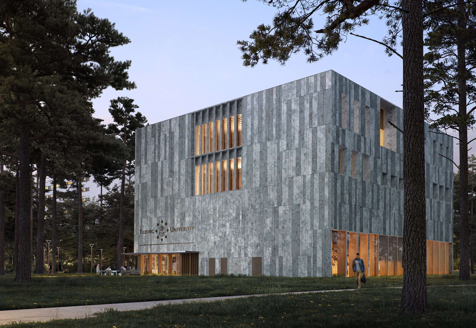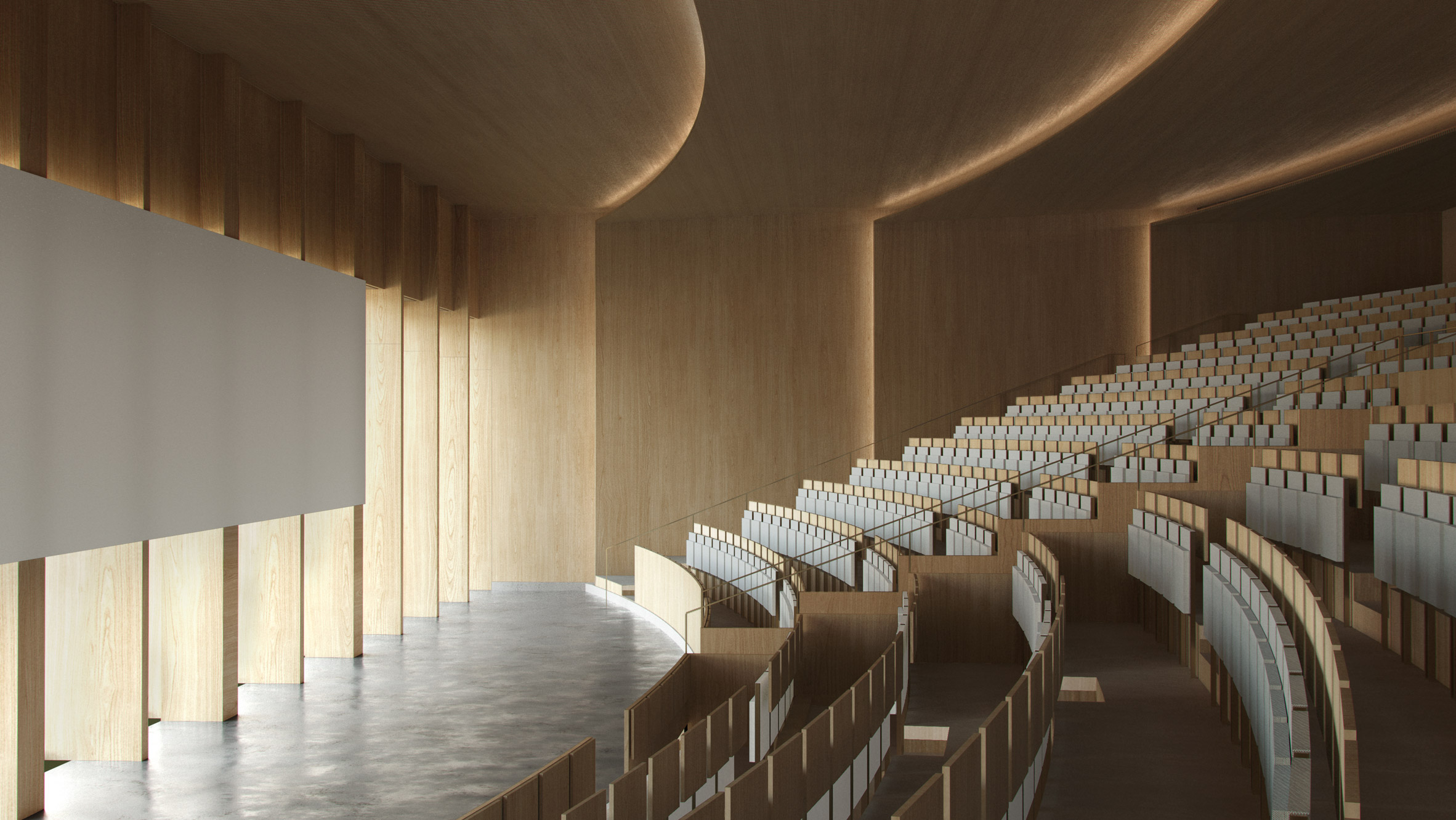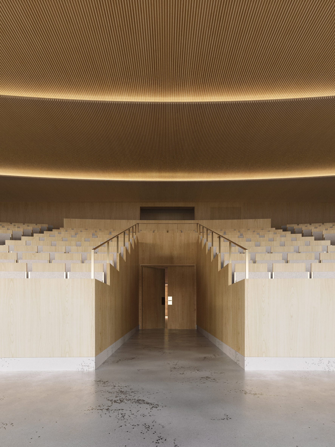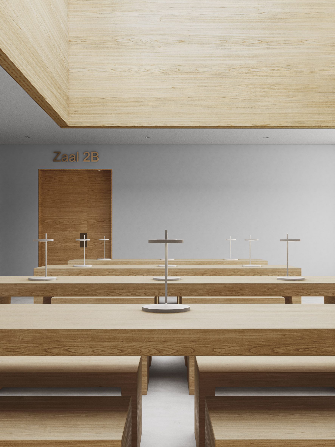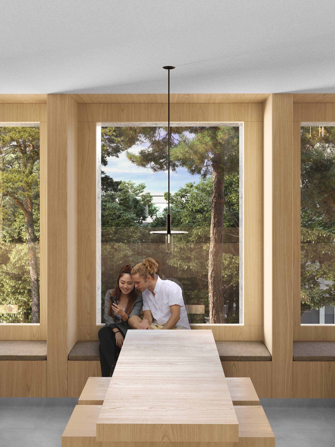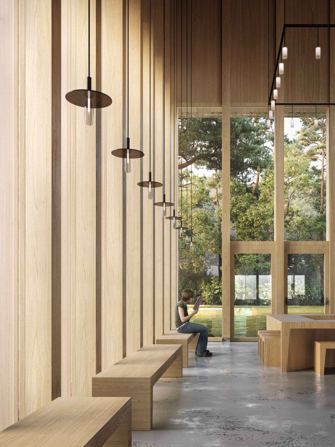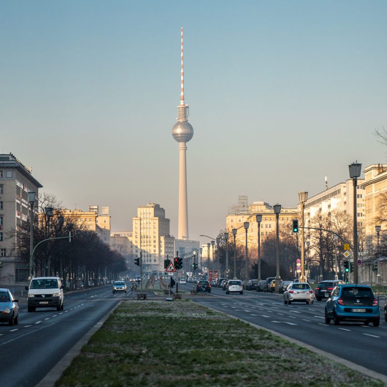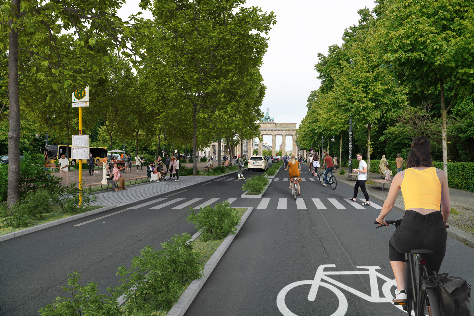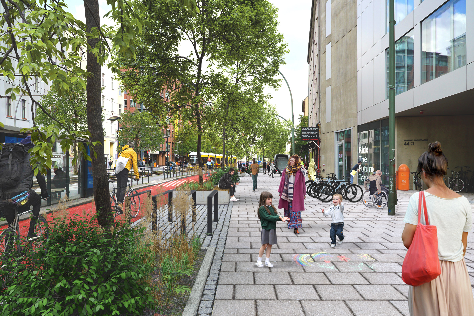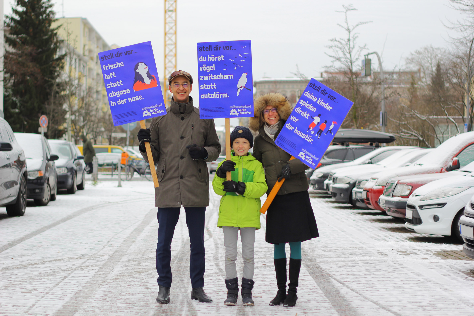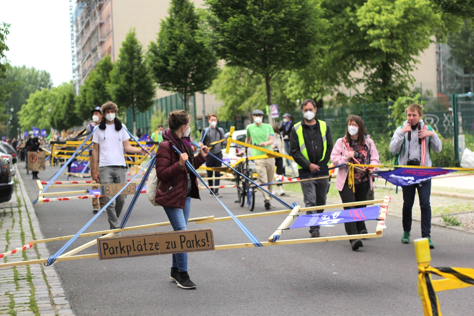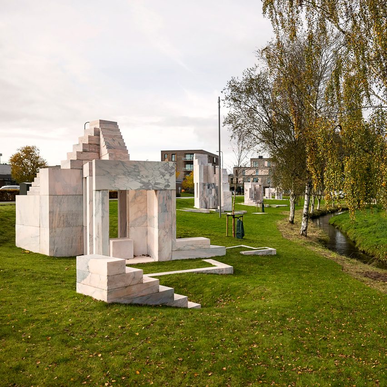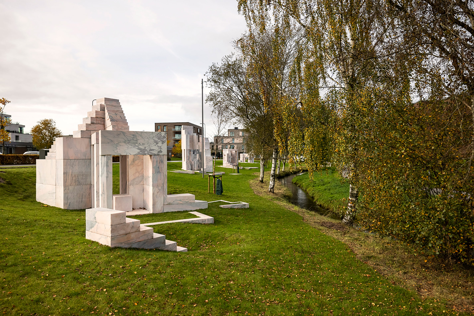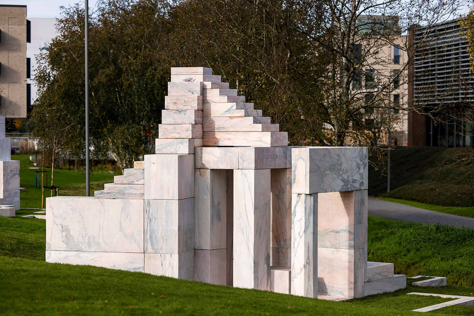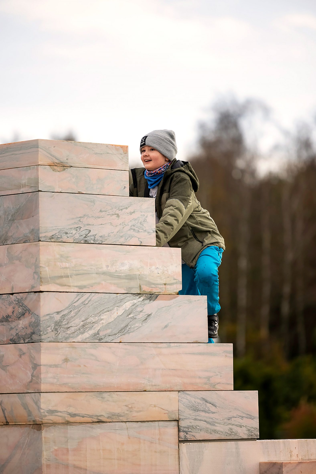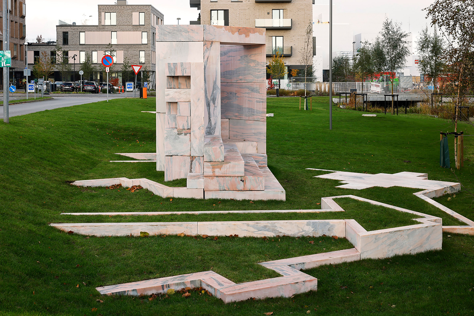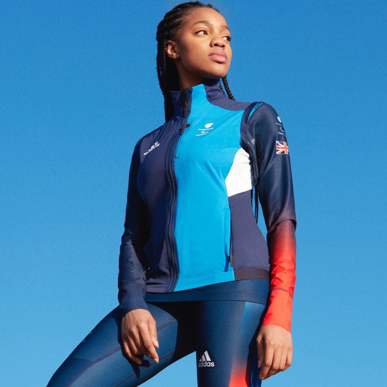
British athletes will wear kits in the colours of the Union Jack, designed by sportswear brand Adidas in collaboration with Parley for the Ocean, at the Beijing 2022 Winter Olympics.
The uniform, which comes in red, white, blue and navy colours is insulated with environmental organisation Parley for the Ocean's recycled marine plastic.
It is comprised of four "key" pieces for Olympic athletes, including a puffer jacket, a pair of women's trainers, leggings and a lighter jacket for layering.
All of the garments feature a colour-blocking design, with the Union Jack flag appearing on the chest of the jackets and the leggings emblazoned with the letters GBR in white.
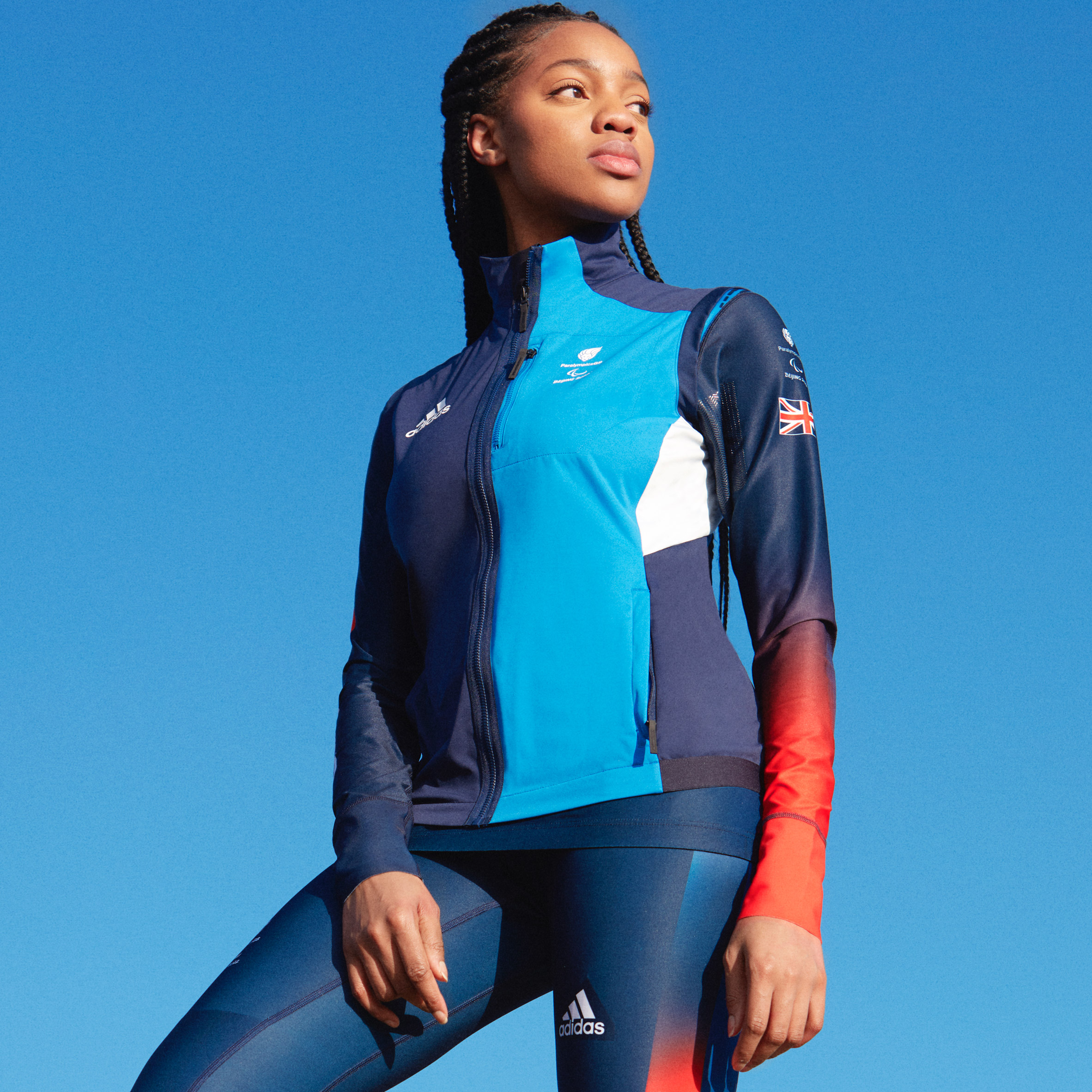
The kit is designed to keep athletes comfortable yet warm with pieces made from thermal insulation material by PrimaLoft and Parley Ocean Plastic.
The Terrex Myselter rain puffer jacket is insulated with 100 per cent recycled plastic. Around 40 per cent of this is plastic that has been intercepted from coastal communities and shorelines by Parley for the Oceans.
The jacket is designed for breathability, thermal efficiency and to dry quickly, allowing for maximum performance.
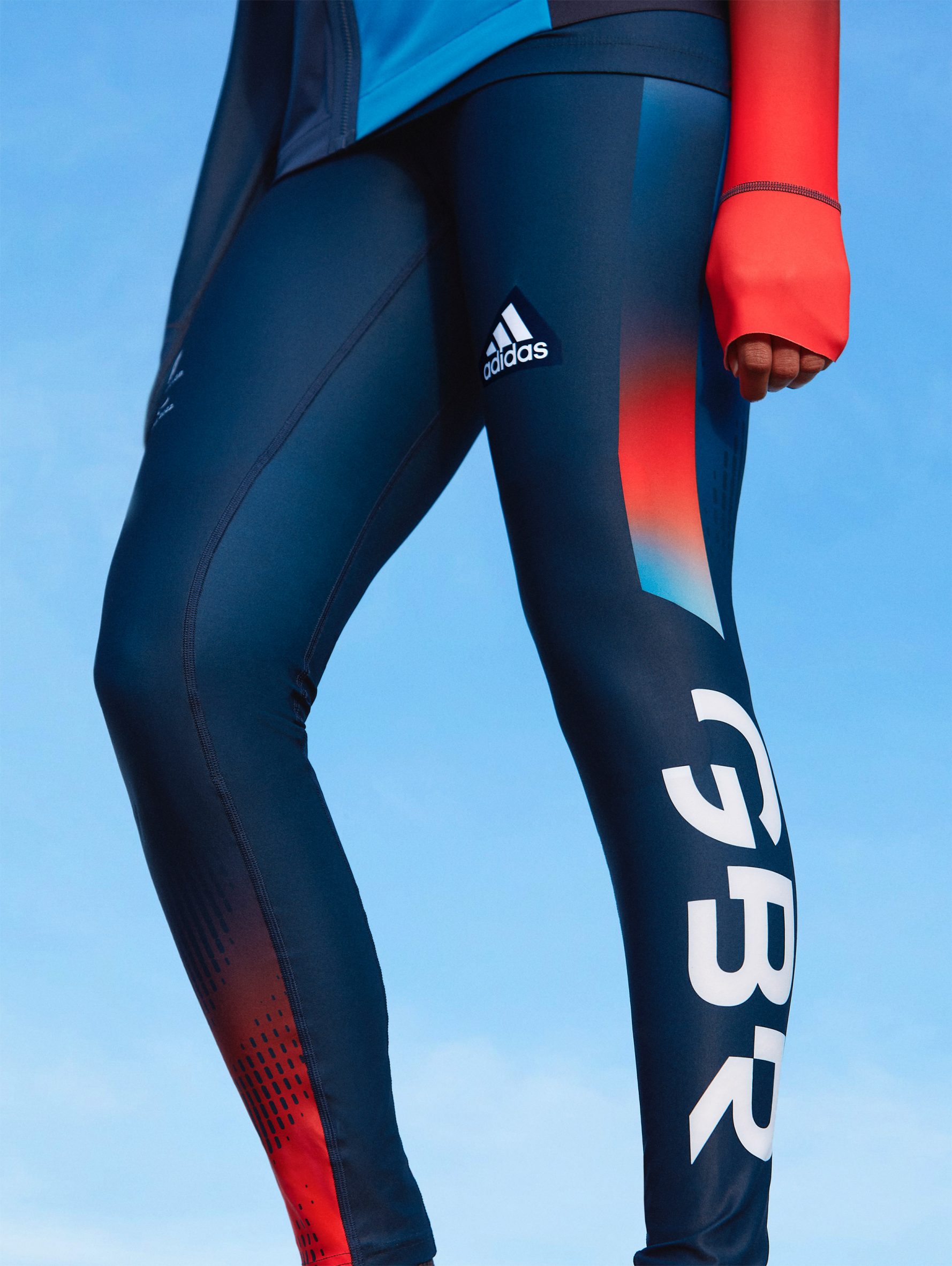
According to the brand, the lighter zip-up jacket is made from a fleece material that sheds fewer microfibres than traditional fleece.
It also incorporates the same technology found in Adidas's Cold.Rdy collection, which is designed to insulate the body in cold weather.
Team GB's female athletes will wear Ultraboost 22 trainers – a running shoe that the German brand recently released specifically for women's feet.
The brand believes that the kit "represents boldness and celebration" and hope that it will help the team perform to the best of its ability.
"We always strive to create high-performance products with creative design – which is reflected in the new Team GB and Paralympic GB kits," said Adidas.
"The kit fuses a contemporary representation of the Union flag with colour blocking design that represents boldness and celebration," the brand continued.
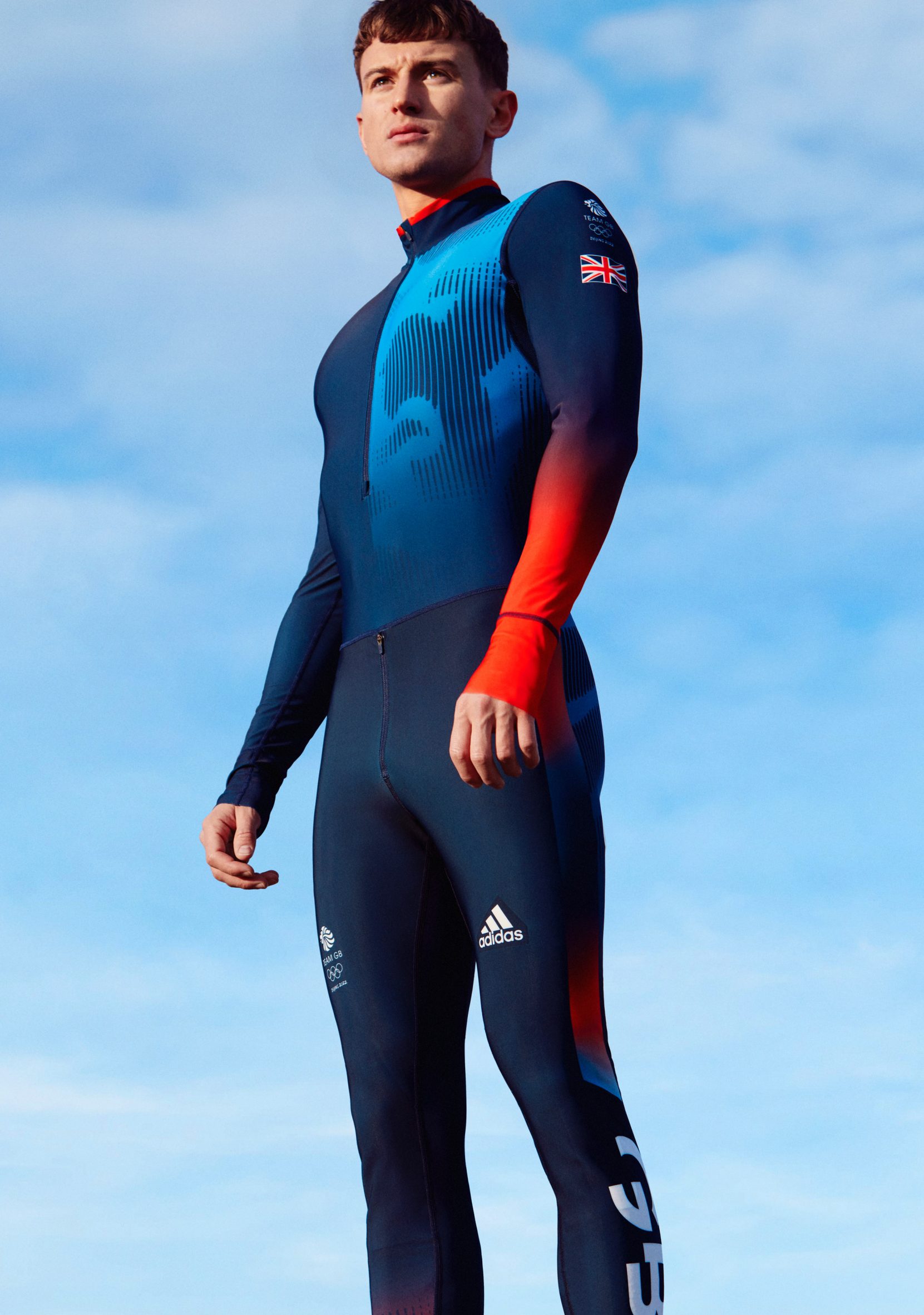
The Winter Olympics is set to take place 4 February to 20 February this year.
Previous Team GB uniforms include a kit by designer Ben Sherman that draws on the sportswear worn at the 1964 Tokyo Olympics Games and a Stella McCartney-designed kit that features a coat of arms.
The post Adidas reveals Team GB kit for Beijing 2022 Winter Olympics appeared first on Dezeen.
from Dezeen https://ift.tt/3HaxUvo
