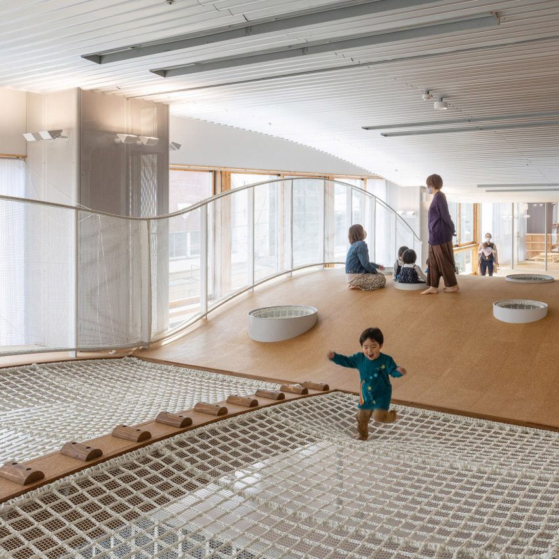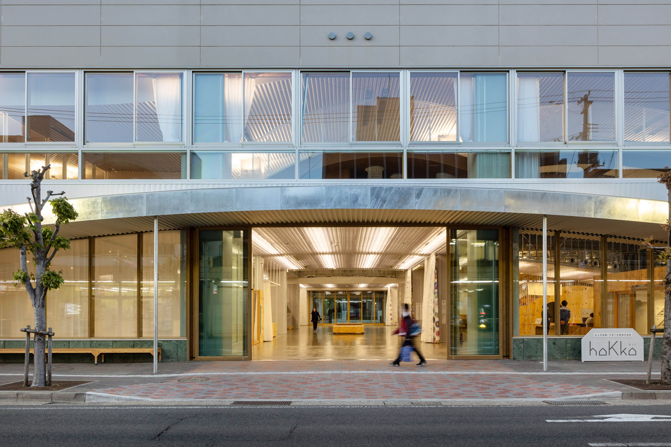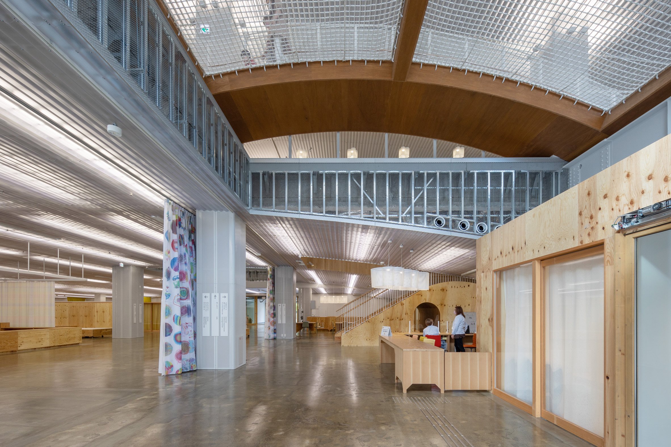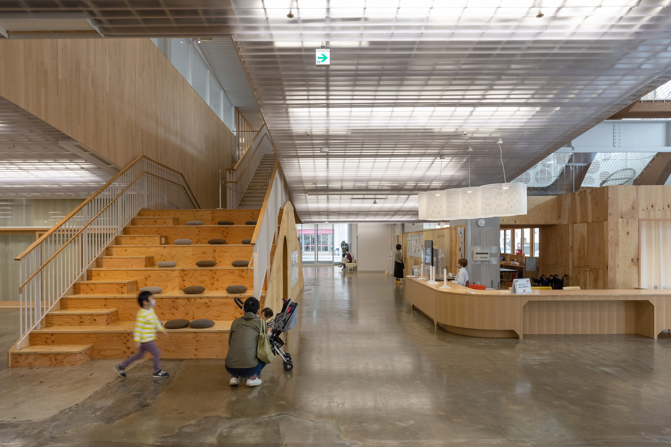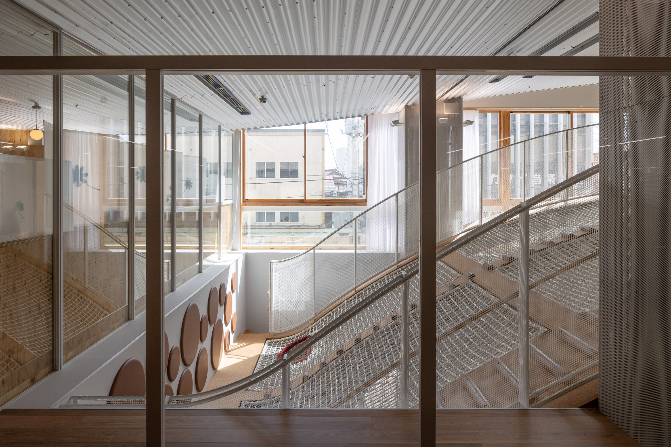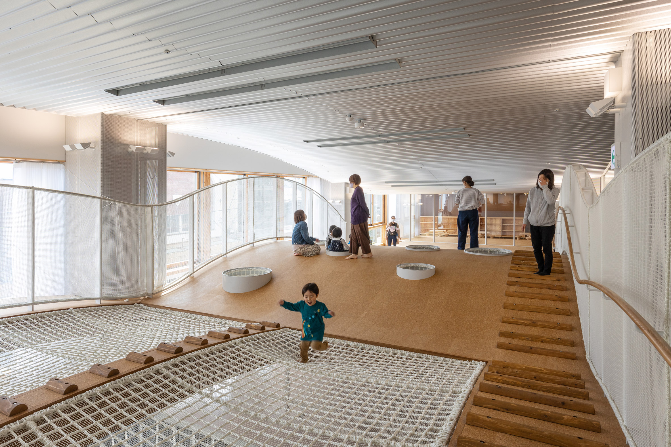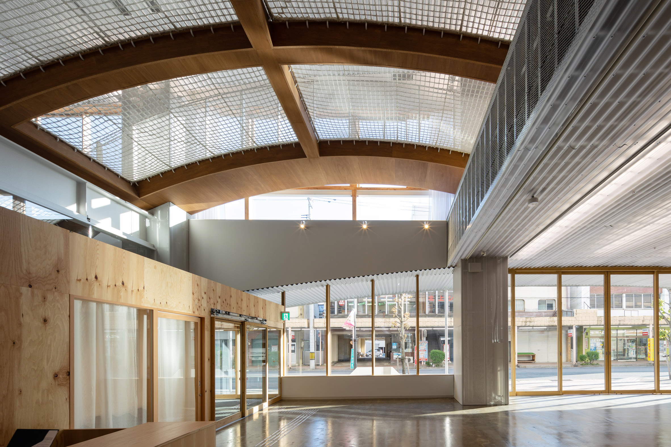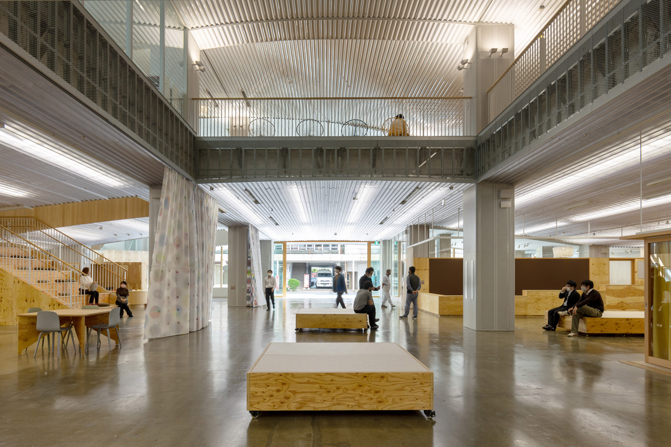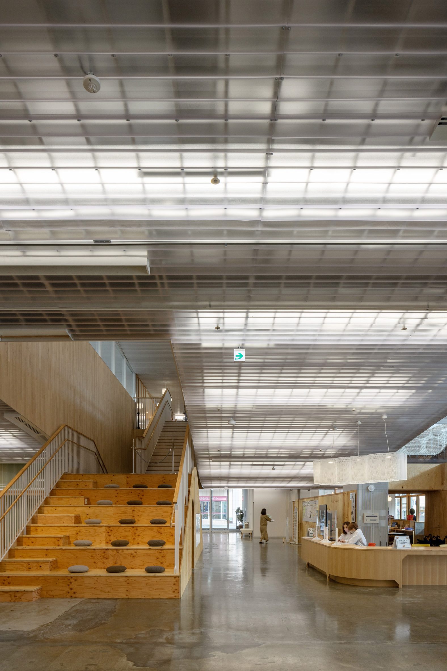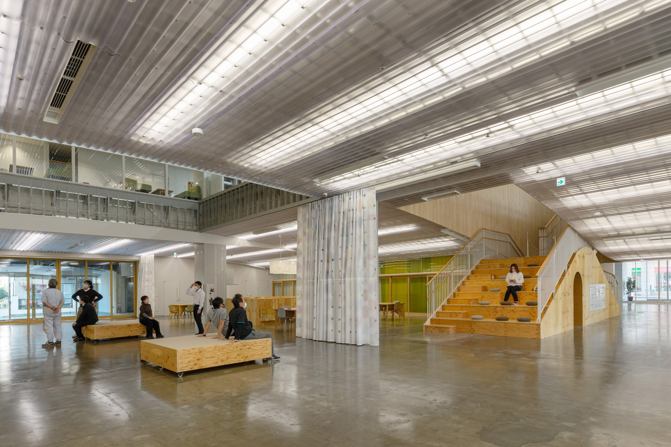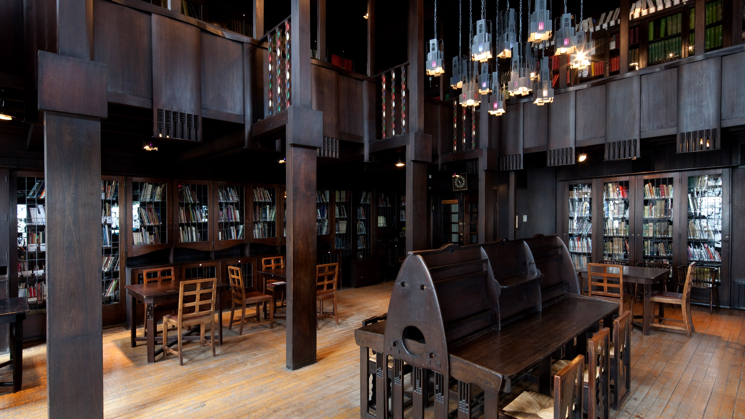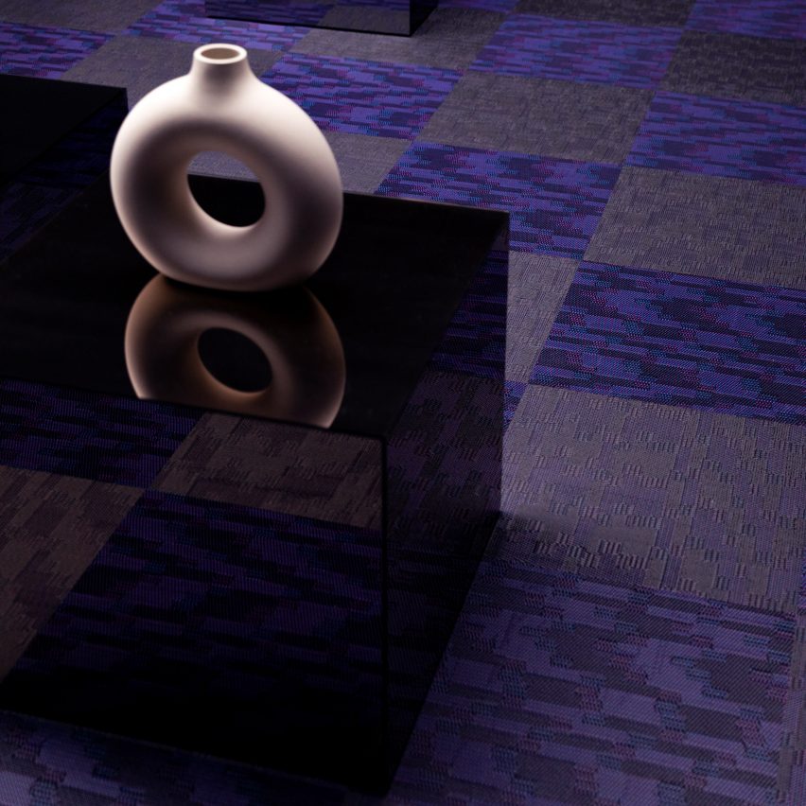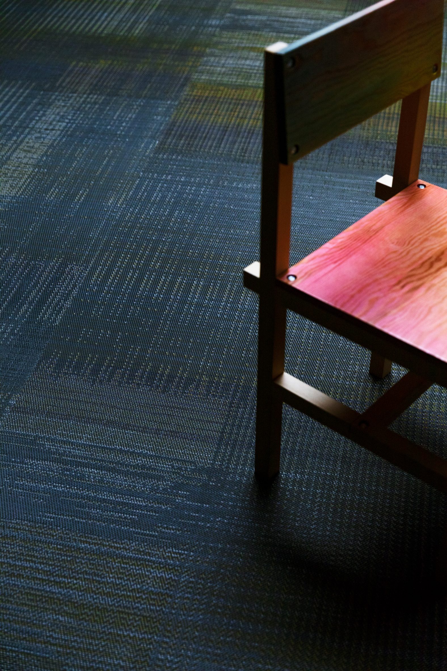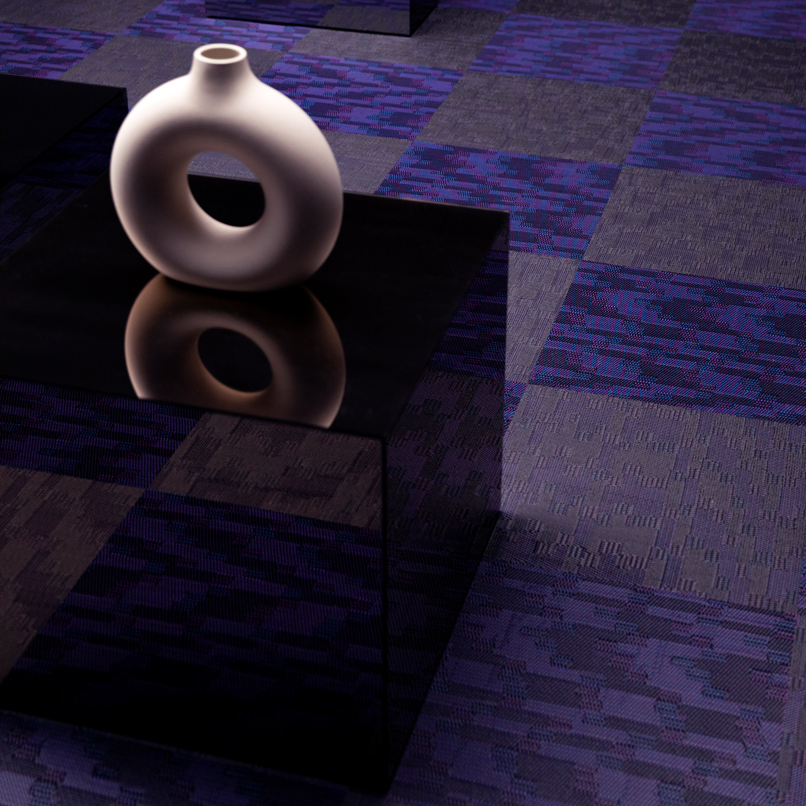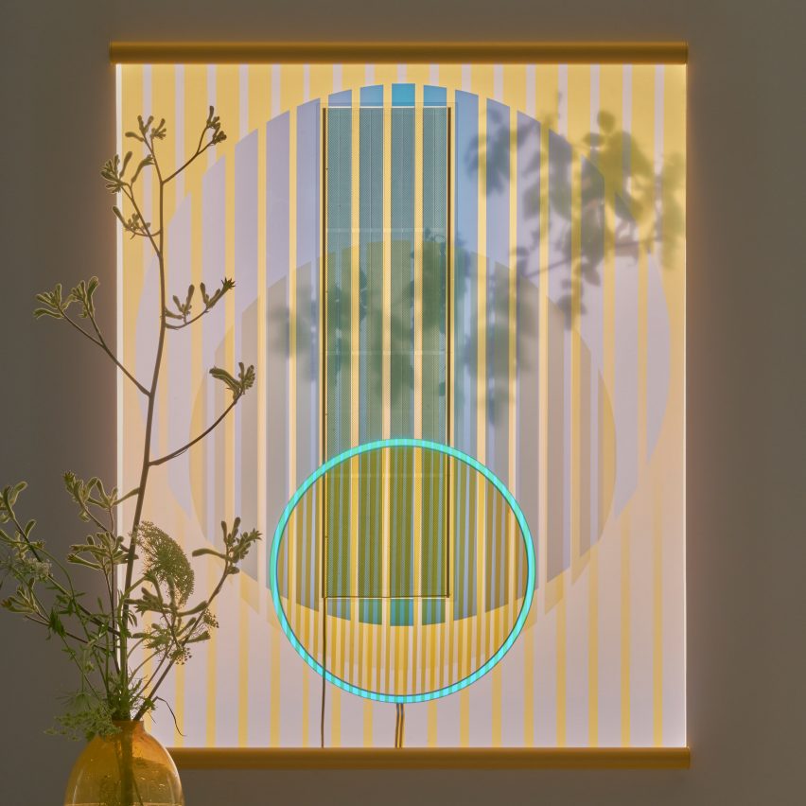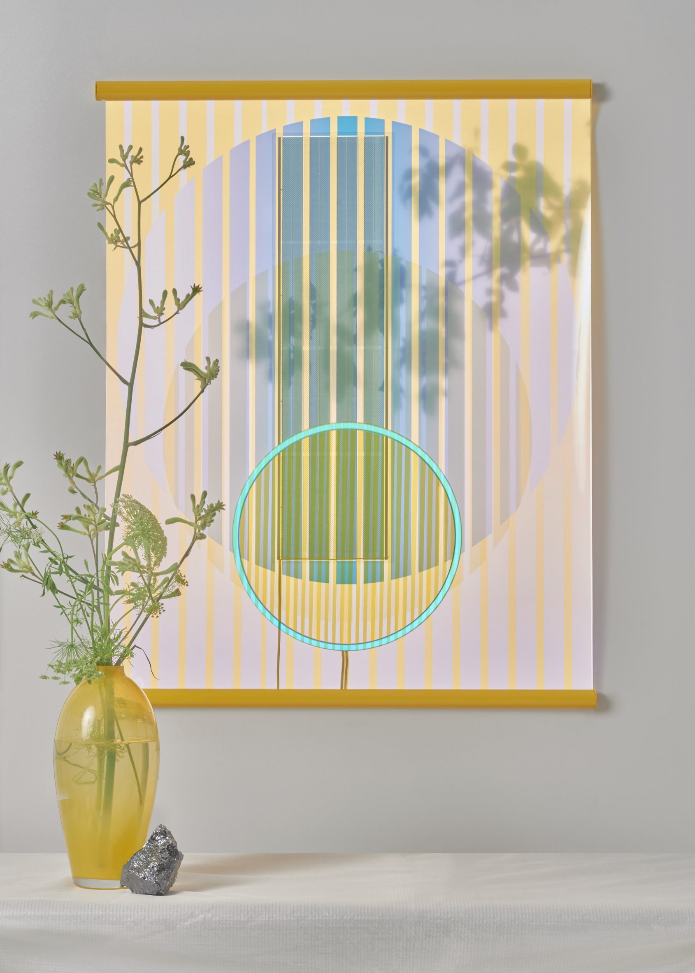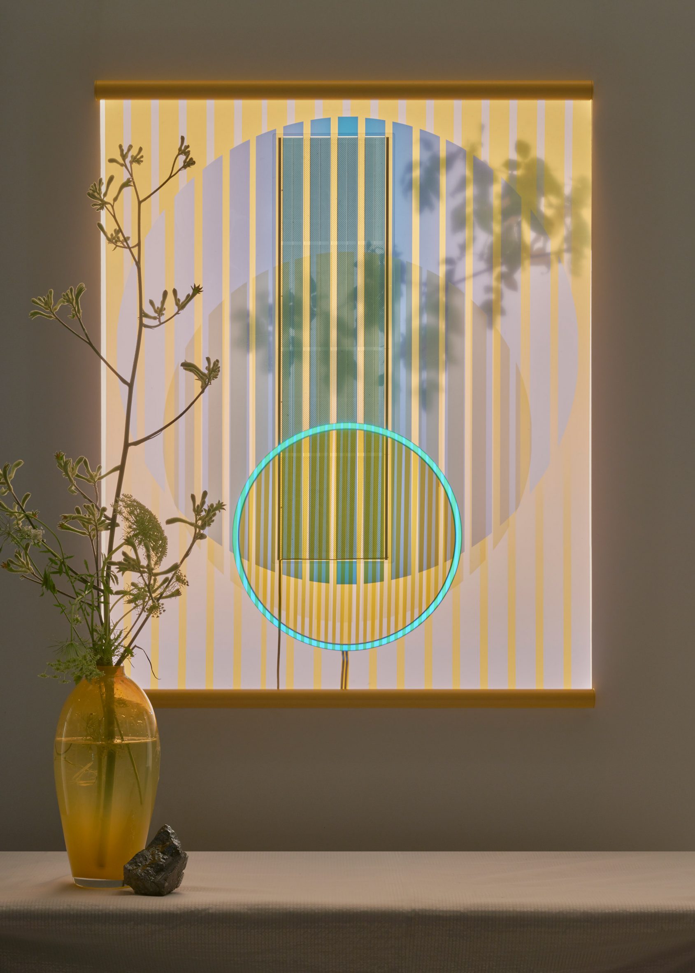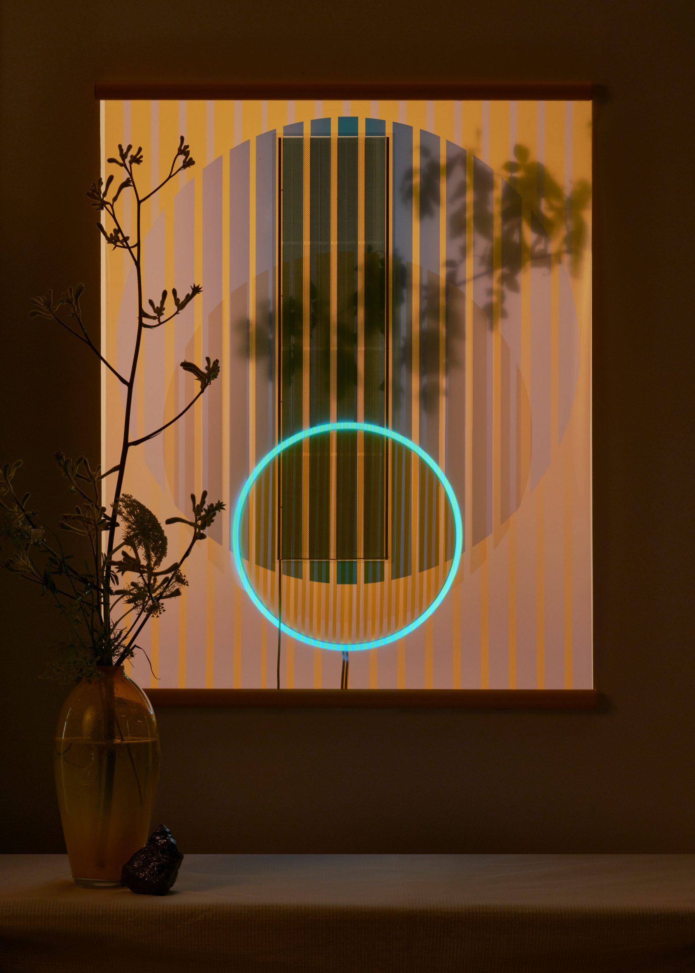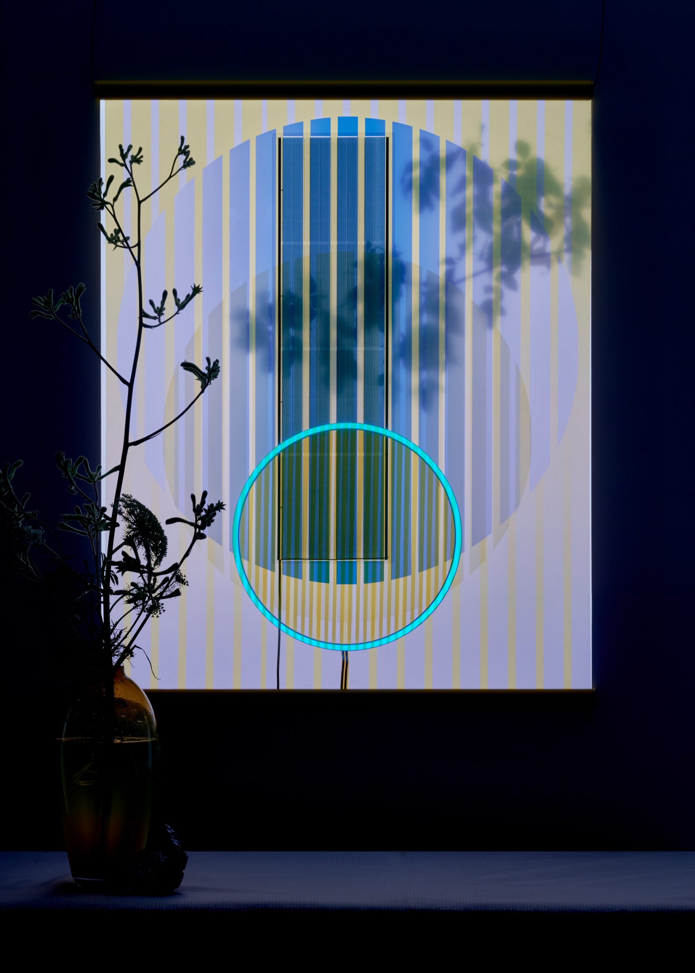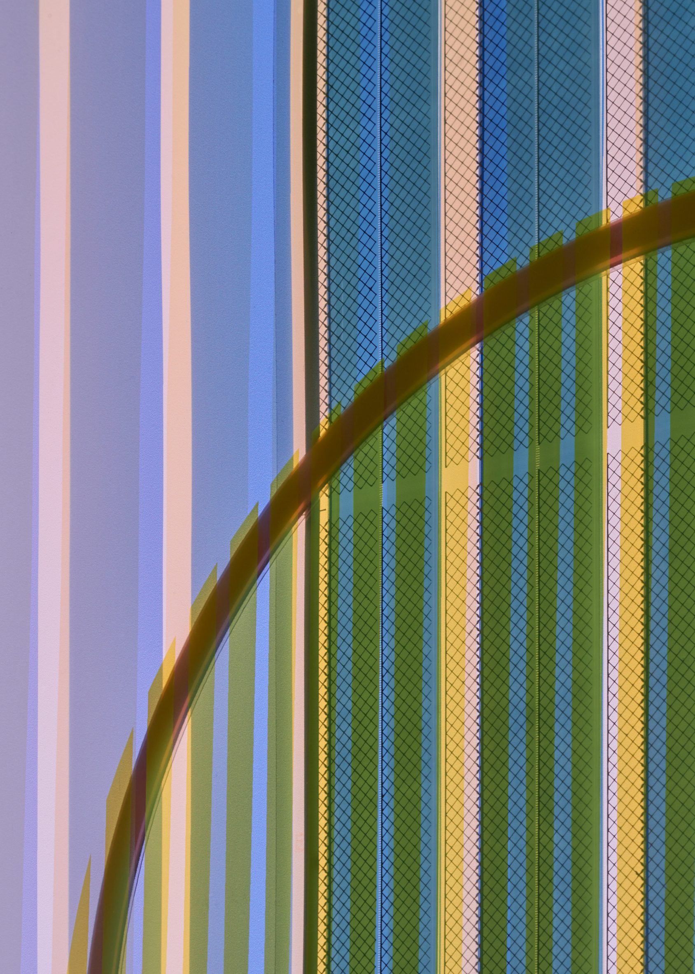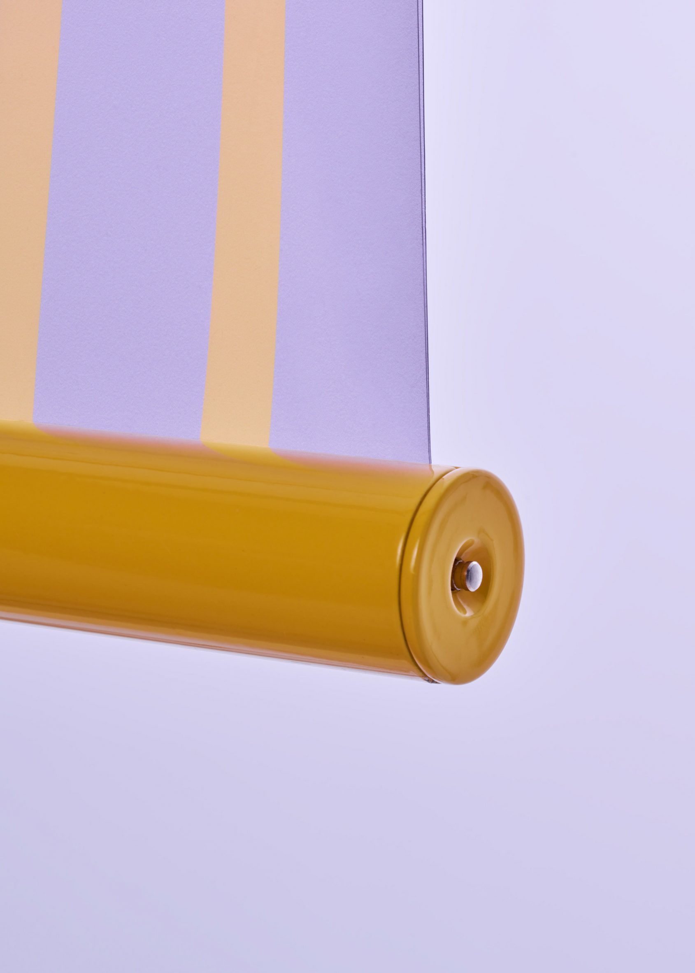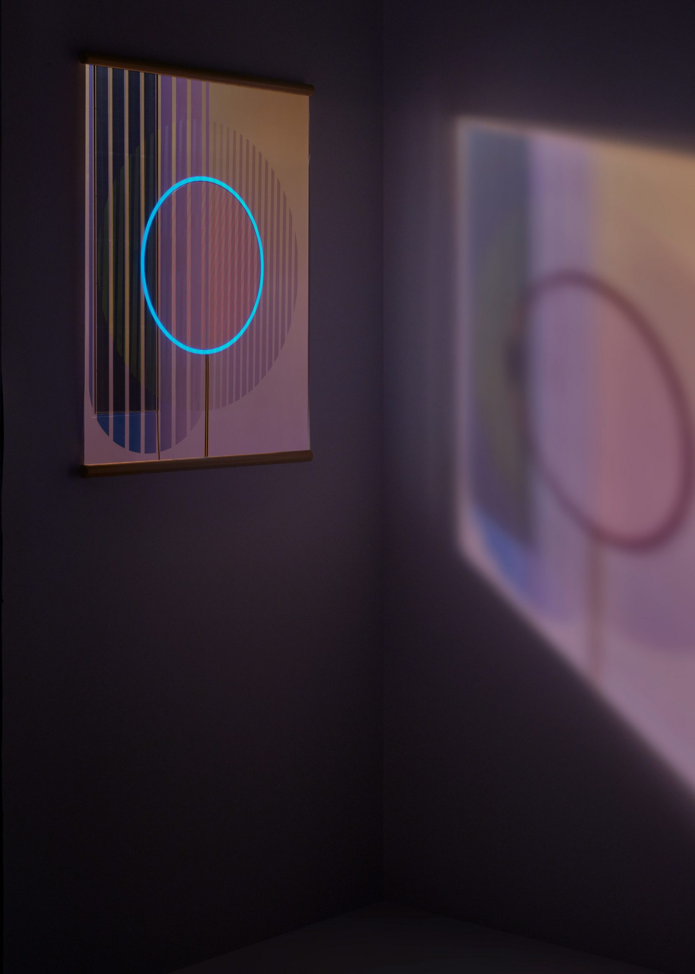
Toronto-based artist Krista Kim has created a digital fabric designed to look like water for Nymph, a clothing collection for digital fashion house The Fabricant.
Called Transcendence, the material is designed to "channel the fluidity of water" and has been used on a headdress that forms the main piece in the collection.
"The fabric is inspired by Krista's meditative design approach with a creative gradient that channels the fluidity of water, which comes back in the dynamics of the headdress," Michaela Larosse, head of content at Amsterdam-based The Fabricant, told Dezeen.
Krista Kim designed the collection using a "meditative" technique
The hyper-realistic collection consists of a gothic undergarment, a pair of black thigh-high boots, the Nymph headdress and a Hemdrok jacket – a long shirt historically worn by Dutch people.
While the headdress and shirt are flowing and lightweight, the shoes have a more utilitarian look. Kim and The Fabricant drew on traditional clogs and rain boots for the shoes as part of their research.
"We took a deep dive into the building blocks of Dutch cultural identity, discovering old worlds that gave us new perspectives," said Larosse. "There's a mind-blowing richness to the mythologies and symbolism of our native stories."
"Our folklore is deeply woven with tales of goddesses, spirits and fairies, who influenced our sense of identity and the way we represented ourselves through garments," she added. "It's a visual lineage that demands new life."
The fashion house was also influenced by Dutch rave culture for the collection. This is most evident in the undergarment, which wouldn't look out of place in a rave.
"In Dutch culture today, techno DJs are the new shamans, galvanising tribes of believers with hypnotic beats in collective dance rituals performed for spiritual ascension," explained Larosse.

The collection was designed using Kim's "meditative" design approach, a technique that the artist began using in coronavirus-related lockdowns.
The process sees her practice meditation to enter an altered state of consciousness. Once the artist is in this zone, she begins drawing on multiple digital software programs and high-resolution screens.
"While in quarantine, I became inspired to create my vision of a world of meditativeness; my vision of how the practice of meditation can also be integrated into our every day lives through art, architecture, design and fashion," Kim explained.
Nymph is for sale as non-fungible tokens (NFTs) – digital certificates that indicate the ownership and authenticity of digital assets – on digital platform SuperRare.
Other digital fashion items launched by The Fabricant include a pair of virtual Buffalo shoes that appear to be on fire and a unisex garment with claw-like spikes that was created in collaboration with designer Toni Maticevski.
The post Krista Kim and The Fabricant design “fluid” digital fabric for Nymph clothing collection appeared first on Dezeen.
from Dezeen https://ift.tt/3GavkE9
