
from It's Nice That https://ift.tt/33GKA8A
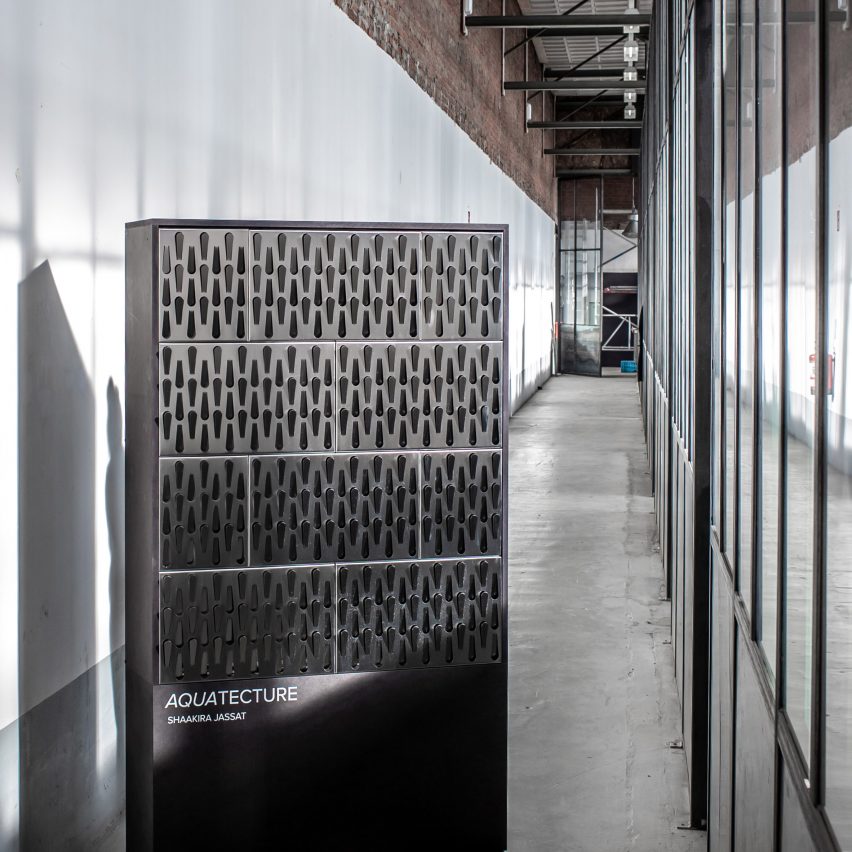
Designer Shaakira Jassat has created a rain-catcher that is slim enough to fit on the outside of buildings in dense urban environments.
The Aquatecture panel is designed to collect rainwater as it trickles over the openings in the structure before pumping it into a building's grey-water system.
Jassat, who is the founder of Studio Sway, was inspired to create the panel after observing drought conditions in her native country of South Africa. She said that people in cities like Cape Town and Pretoria had lived in fear of Day Zero – the day the taps would be shut off.
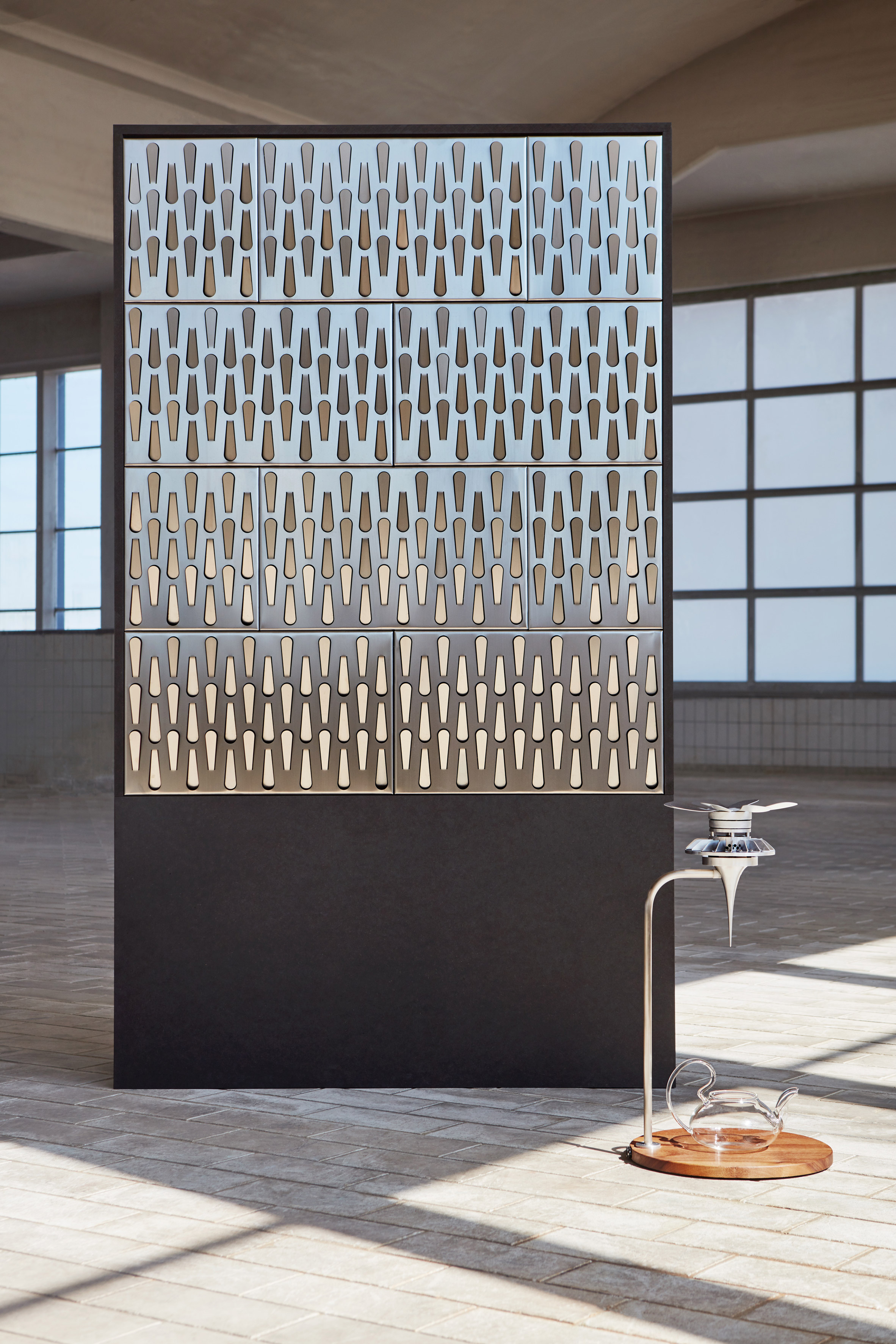
The designer, who is now based in the Netherlands, noted that while water-harvesting equipment such as rainwater tanks were a familiar presence in rural environments, that is generally not the case in cities, where space is at a premium.
Her design would allow urban residents to sustain their own needs by channelling rainwater into the building's grey-water system, where it can be recycled along with the waste water from sinks, washing machines and other appliances.
"The main goal was to create a water harvester that would fit in dense urban spheres through its compactness, visual identity and ability to integrate into architecture," Jassat told Dezeen.
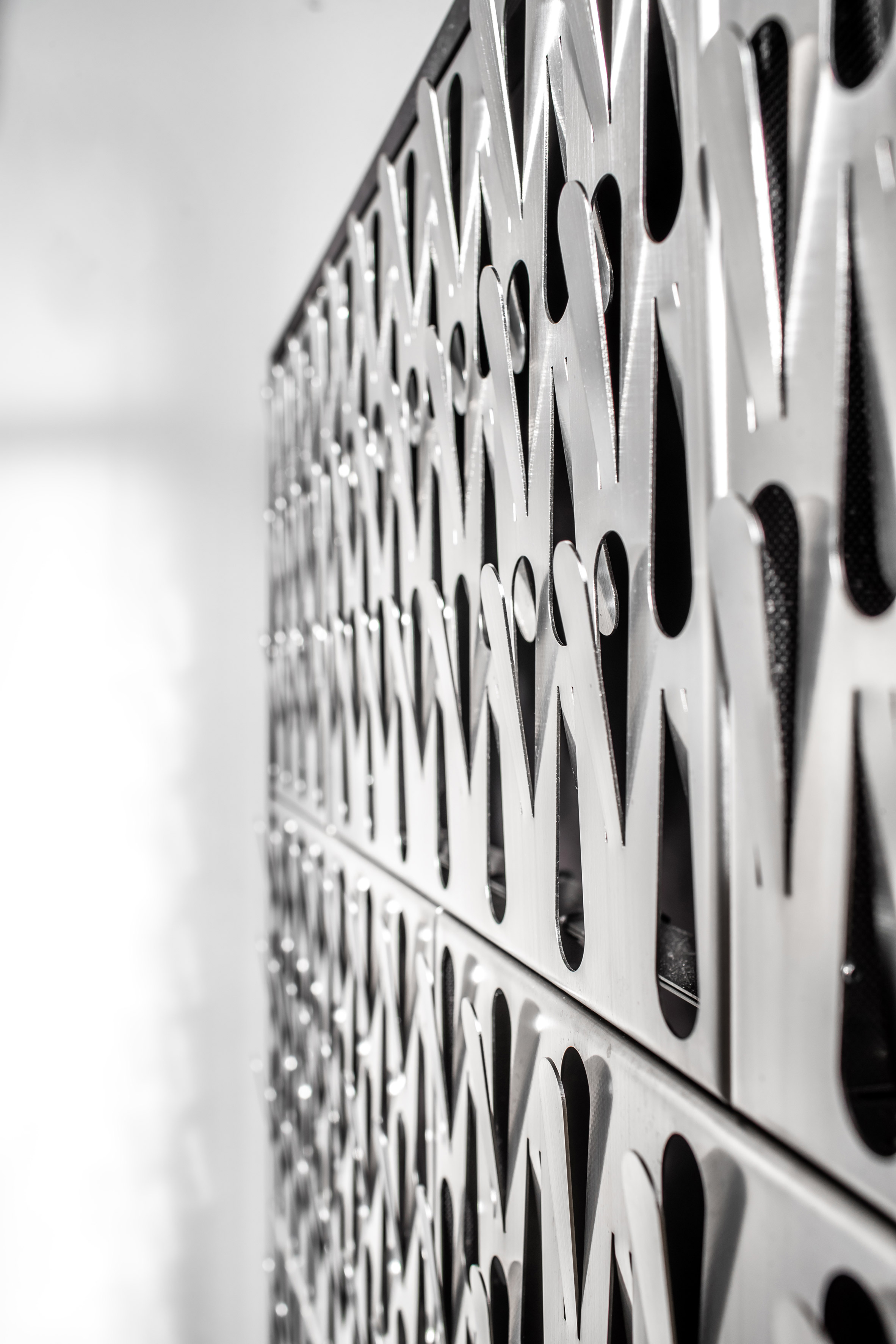
While the primary purpose of the panels is to catch rainwater, Jassat says that, if hooked up to other equipment, they could potentially also pull water from the atmosphere via condensation.
The panels are made of stainless steel, chosen for its durability and rust resistance. They are studded with perforations in a slim, rounded funnel shape, which Jassat settled on after testing several potential patterns.
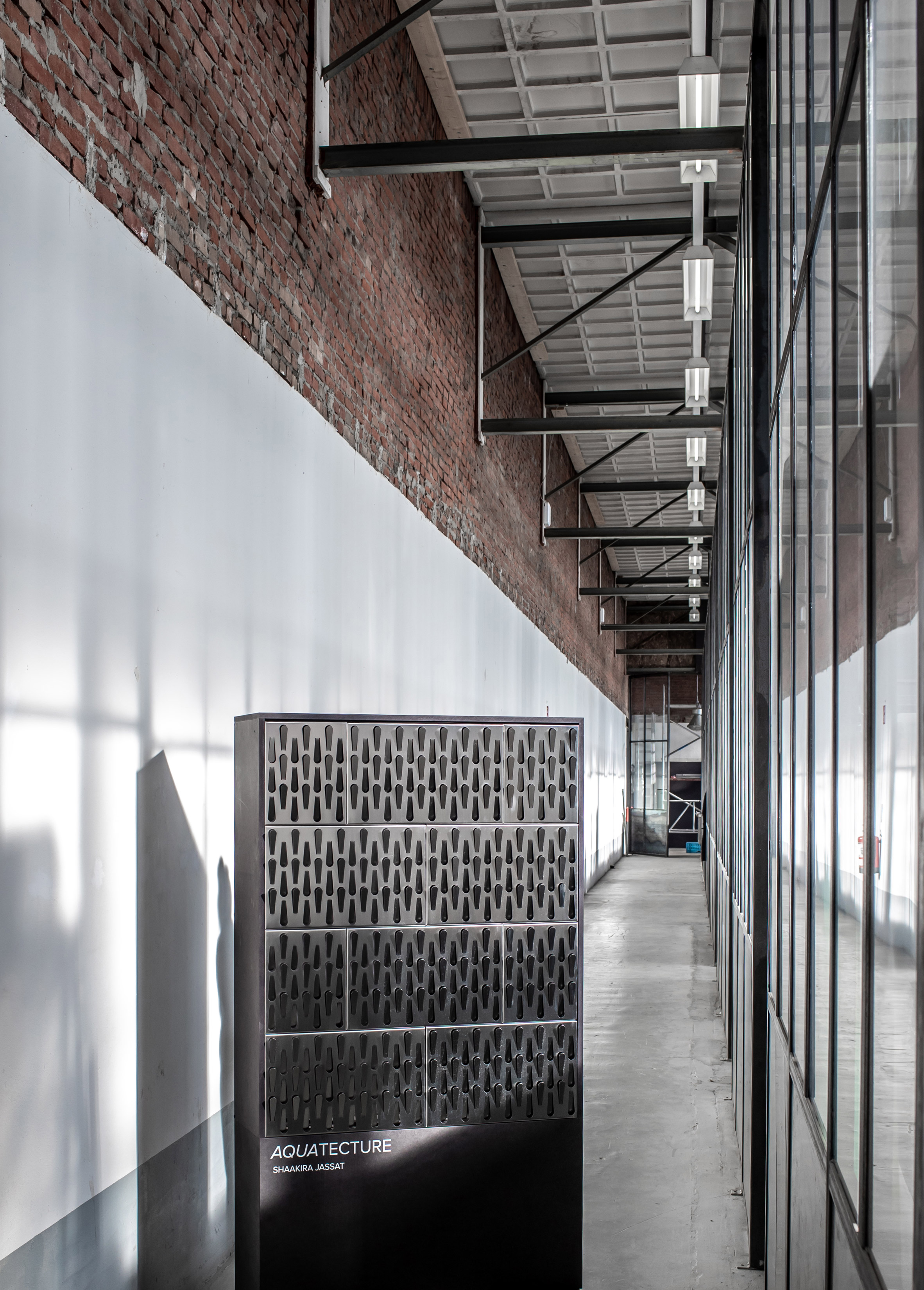
She came up with patterns ranging from circles to fan-like shapes in collaboration with Japanese graphic designer Aya Kawasaki and tested them by making prototypes and showering them with water to simulate rain.
She selected the most efficient design and modified it until she was "satisfied with the combined efficiency and aesthetics".

Jassat's next step will be to test the design in situ on a building facade. She has also recently conducted research into "air plants" (the tillandsia and bromeliad species), which draw all their water needs from the air.
Jassat is interested in "how architecture can evolve to embrace water as we enter the Symbiocene era". The Symbiocene is posited as an aspirational new era to follow the Anthropocene, with humans living more symbiotically with nature.
Jassat exhibited Aquatecture alongside the air plants research at Dutch Design Week. A 2019 graduate of Design Academy Eindhoven, she has started her own practice called Studio Sway.
Other recent water-harvesting innovations include WEDEW's system for drawing drinking water from the air and Italian architect Arturo Vittori's wooden Warka Water structures.
The post Rain-harvesting panels would let people in drought-stricken cities catch their own water appeared first on Dezeen.

Our selection of the most promising architecture and design roles on Dezeen Jobs this week includes positions at British artist Wolfgang Buttress' studio and Italian firm Dimore Studio.
3D designer at Wolfgang Buttress
Wolfgang Buttress is seeking an architect or 3D designer with Rhino skills to join its studio in Nottingham. The artist created a 40-tonne aluminium and steel pavilion called The Hive, which is now installed at Kew Gardens.
Browse all roles for 3D designers ›
Project manager at Dimore Studio
Dimore Studio created an art deco-themed apartment to showcase its furniture at Milan design week, which featured contrasting shades of pale blue and pink giant stripes and wavy graphics. The Italian studio has an opening for a project manager to join its team.
Browse more roles for project managers ›
Junior interior designer at Bryan O'Sullivan Studio
Bryan O'Sullivan Studio is hiring a junior interior designer to join its team in New York. The firm designed a bar for a hotel in west London, which features a pink-hued mural depicting female faces in an enclosed private area, making reference to snugs in old pubs where women could withdraw and socialise without judgement.
London office Studio Octopi has added a loft extension to increase space in a Victorian house in Battersea, creating two new rooms lined with white oiled spruce plywood. The practice is accepting applications for an experienced post-Part 2 architectural assistant or qualified architect.
Browse all architecture jobs ›
Witherford Watson Mann Architects
Witherford Watson Mann Architects is looking for an architect to join its studio in London. The firm recently overhauled a former stable yard into an opera theatre in Leicestershire, which was shortlisted for the Stirling Prize.
See all the latest architecture and design roles on Dezeen Jobs ›
The post This week's top architecture and design jobs include Wolfgang Buttress and Dimore Studio appeared first on Dezeen.
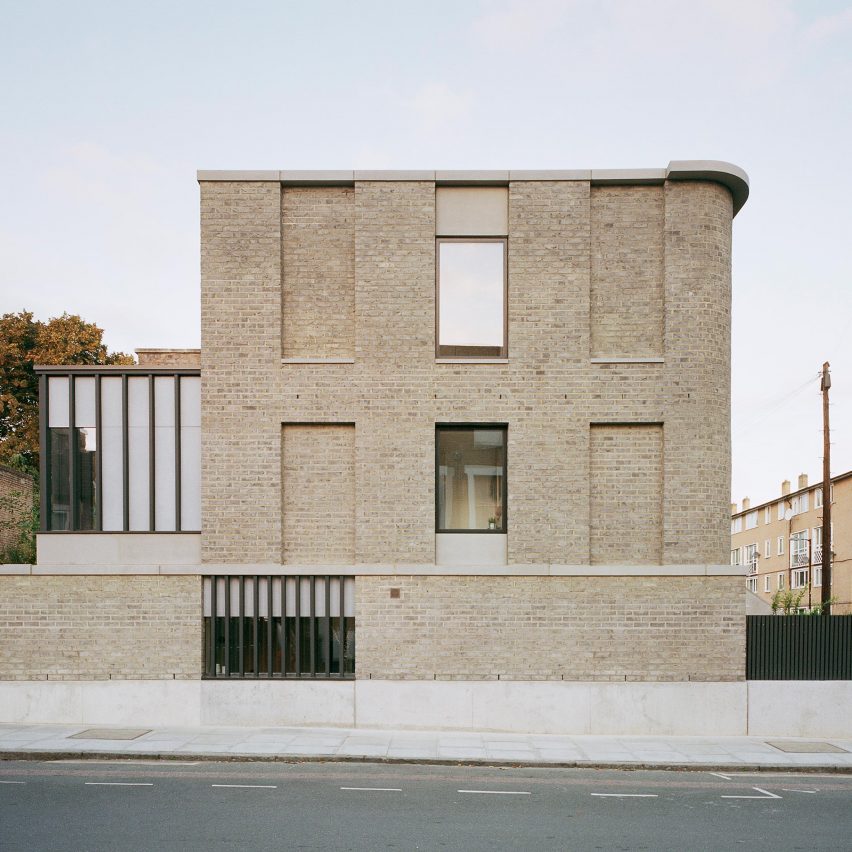
31/44 Architects shows how London's 19th-century townhouses can be brought into the 21st century, with this three-home development in Peckham.
The London-based studio renovated an end-of-terrace property, to create a garden flat and a two-storey maisonette, then added a new-build, three-bedroom house alongside.
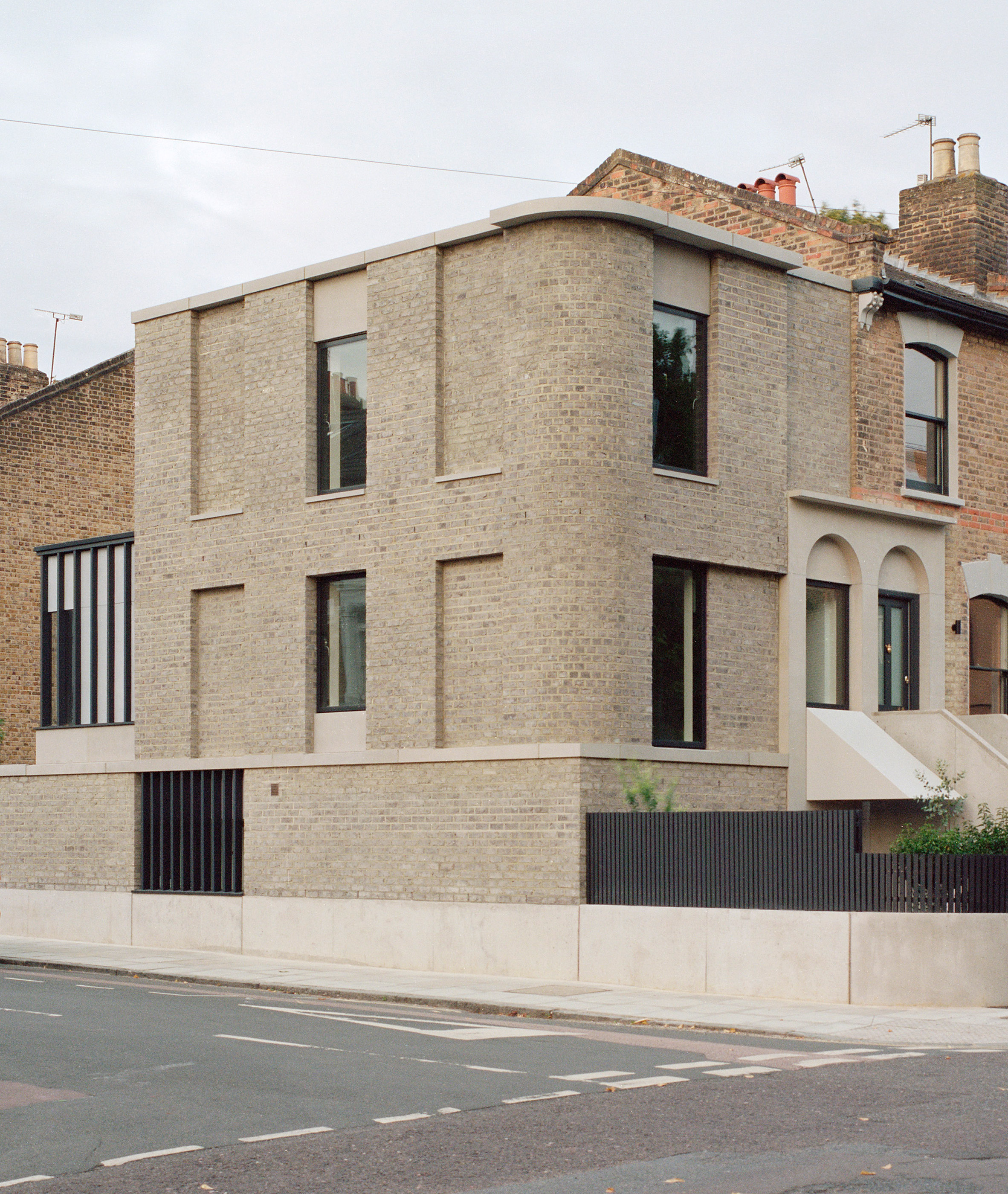
Called Corner House, the development is a contemporary interpretation of traditional Victorian-era architecture. But there are also playful details that clearly mark it out as a modern-day building.
For instance, the traditional arrangement of windows and doors is maintained, but in several places these openings are infilled with brickwork. Similarly, an angular porch canopy mimics the form of the more typical staircase entrance next door.
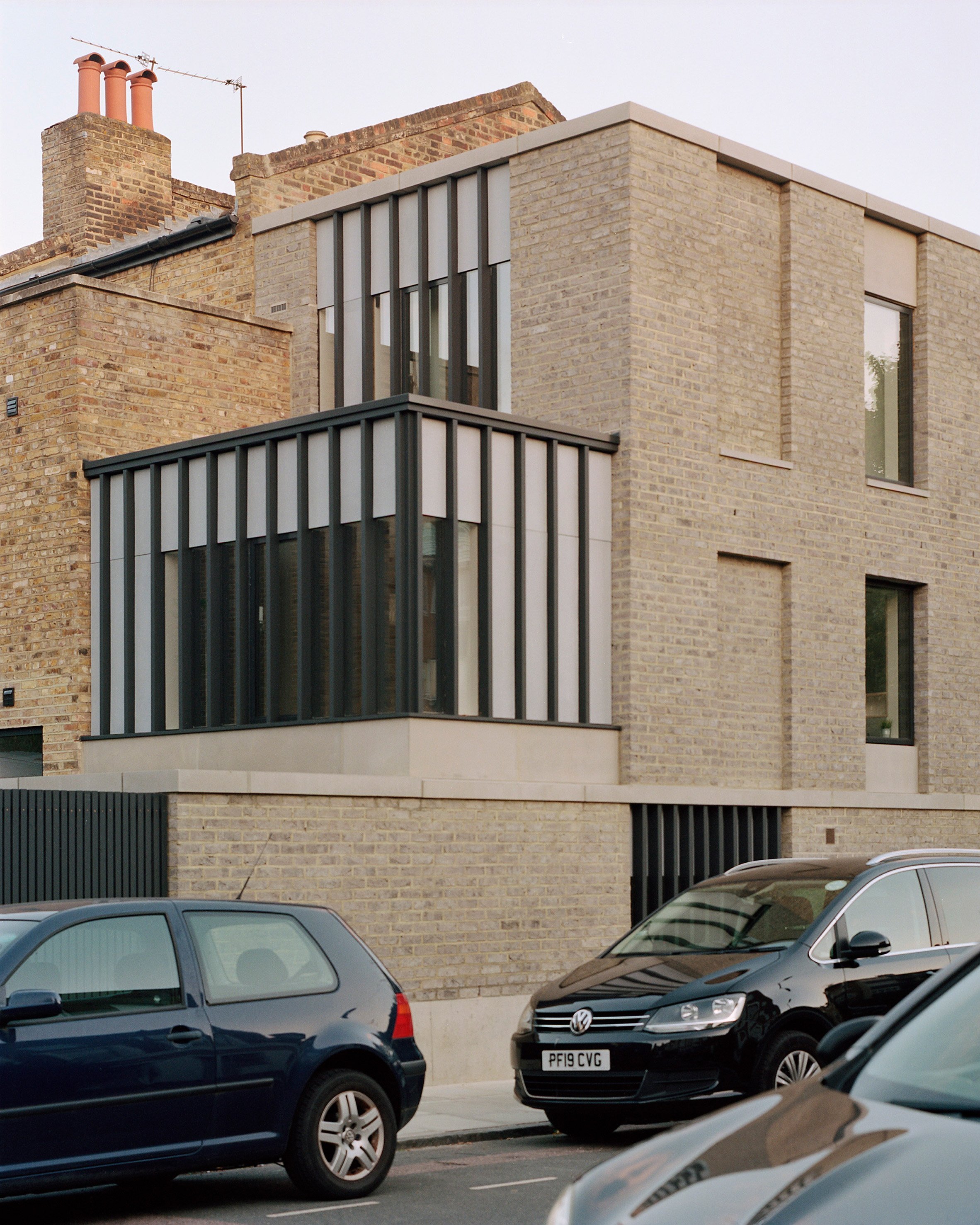
Other surprising details include a glazed rear extension with dark wood mullions, designed to reference a Victorian conservatory, and a rounded exterior profile that mirrors the shape of a pub across the street.
A grey London stock brick was chosen for the new exterior walls, while concrete forms the lintels, window ledges and recesses. The same materials were used for the site's new boundary wall.
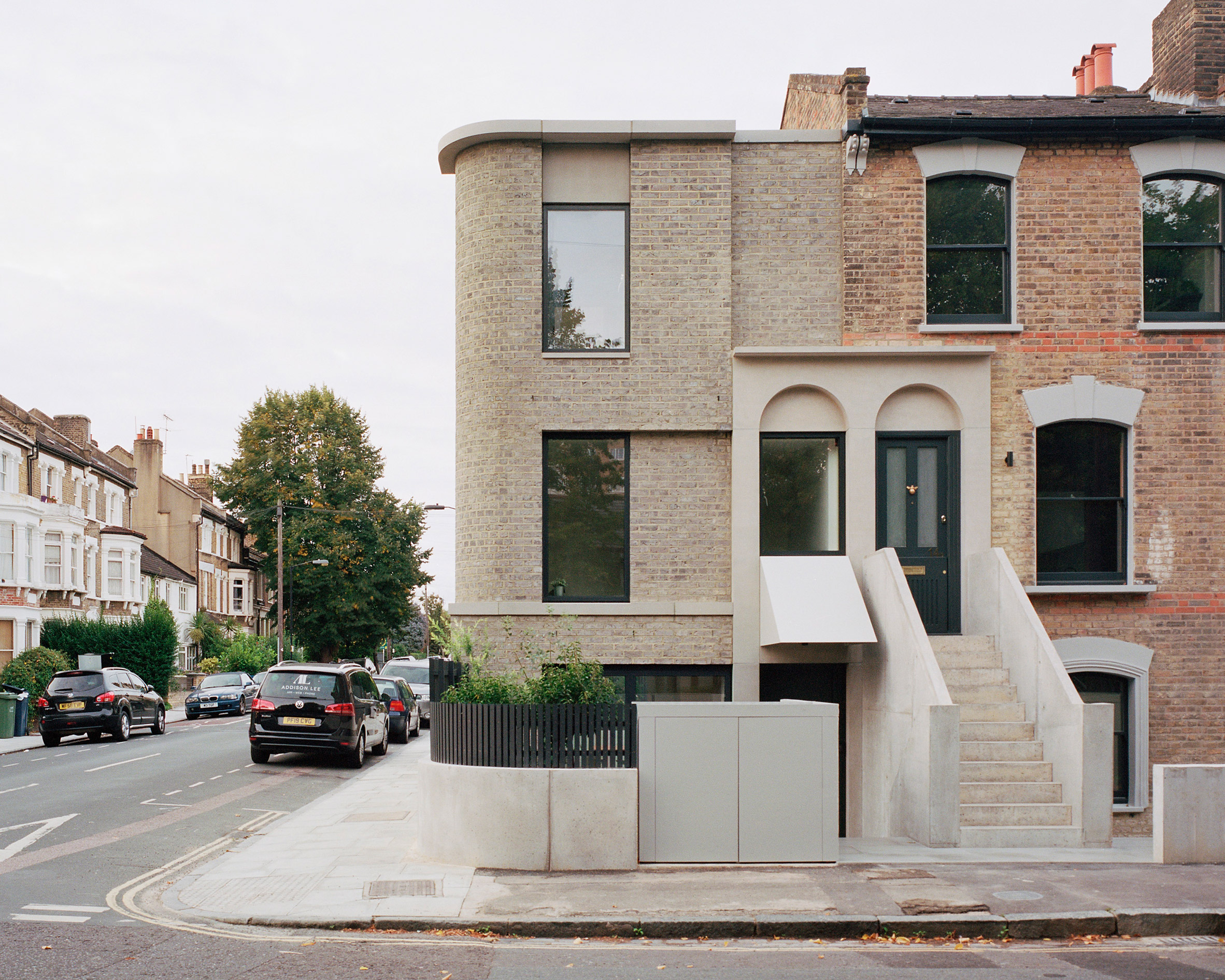
"As a practice we are deeply interested in how we can densify and repair the city incrementally, on small sites which have been previously overlooked," explained Will Burges, director of 31/44 Architects.
"These kinds of sites always need a lot of care to make a contemporary piece of architecture which is closely woven into the pattern, texture and character of the neighbourhood."
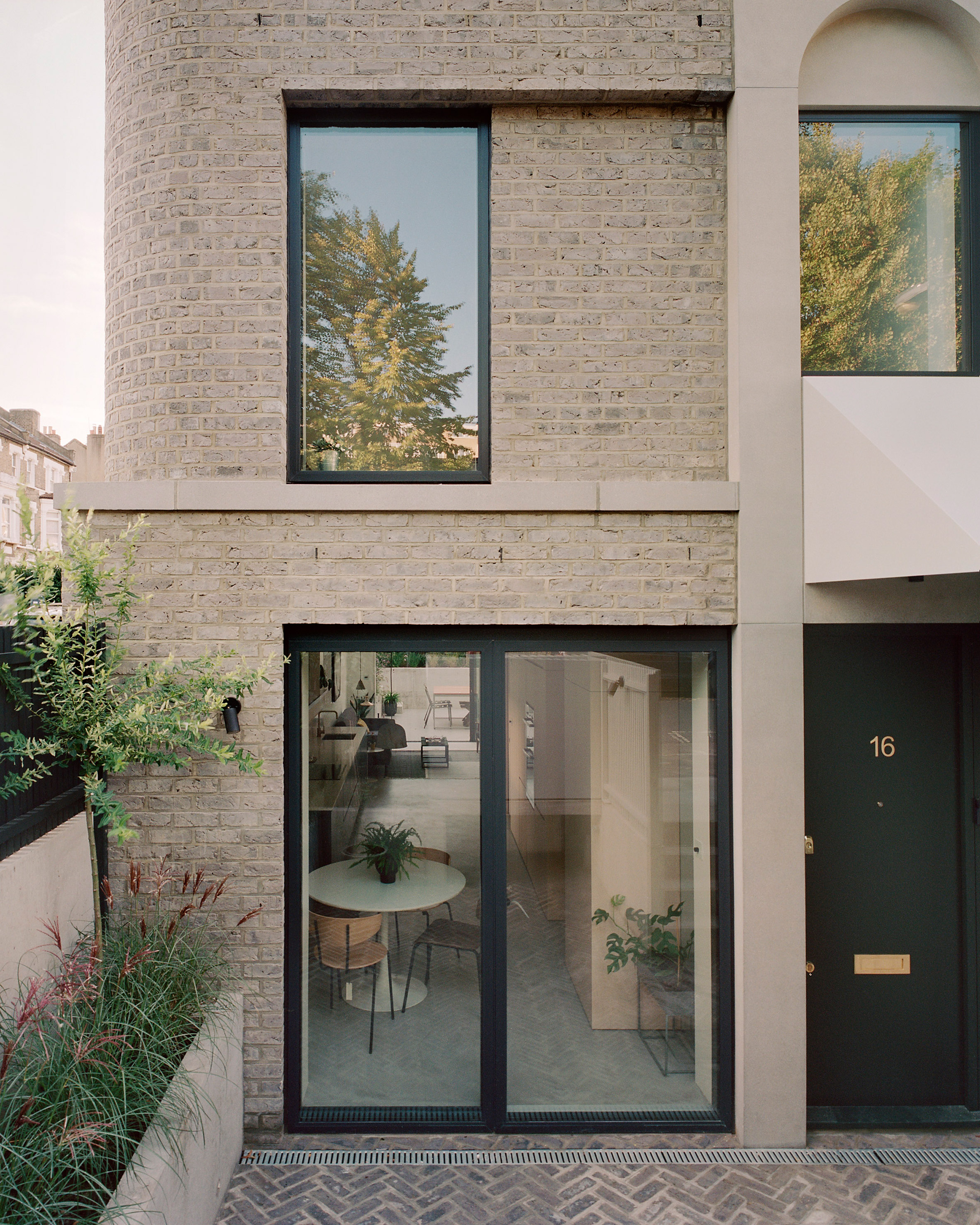
All three properties have their own entrance. The house, spread out over three storeys, has its entrance slightly below street level, which puts it at the same level as the rear garden.
An open-plan ground floor contains lounge, kitchen and dining spaces. Sliding glass doors at both the front and back allow this space to be fully opened up to the breeze.
Two bedrooms can be found on the level above, while the uppermost floor contains the en-suite master bedroom.
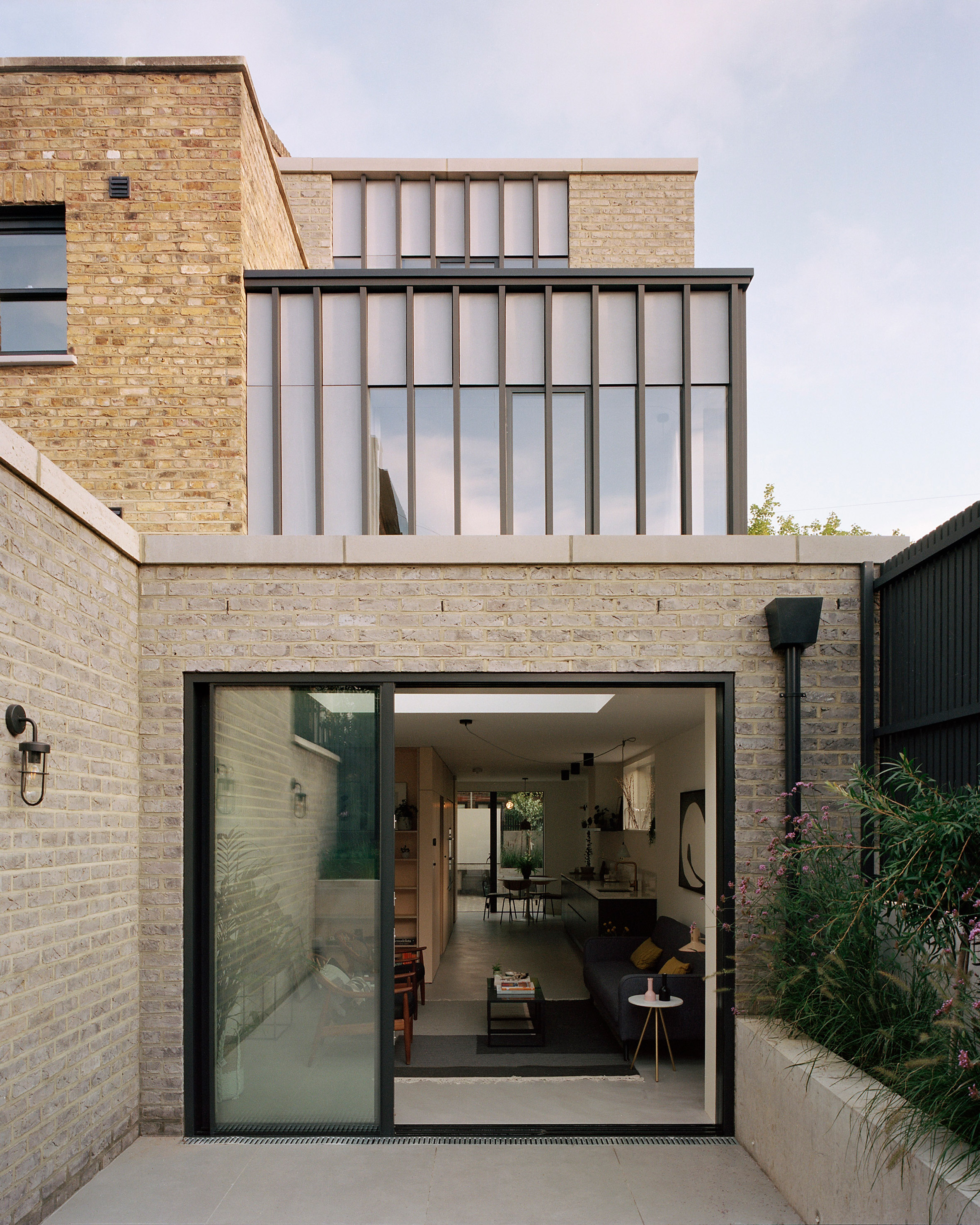
The ground-floor flat is accessed at the same level as the house. It has two bedrooms at the front, and a spacious living and dining space at the back, along with a small courtyard.
The two-level maisonette is accessed via the staircase up from the street. A kitchen/diner and lounge can be found on the lower level, while two bedrooms are located on the upper floor.
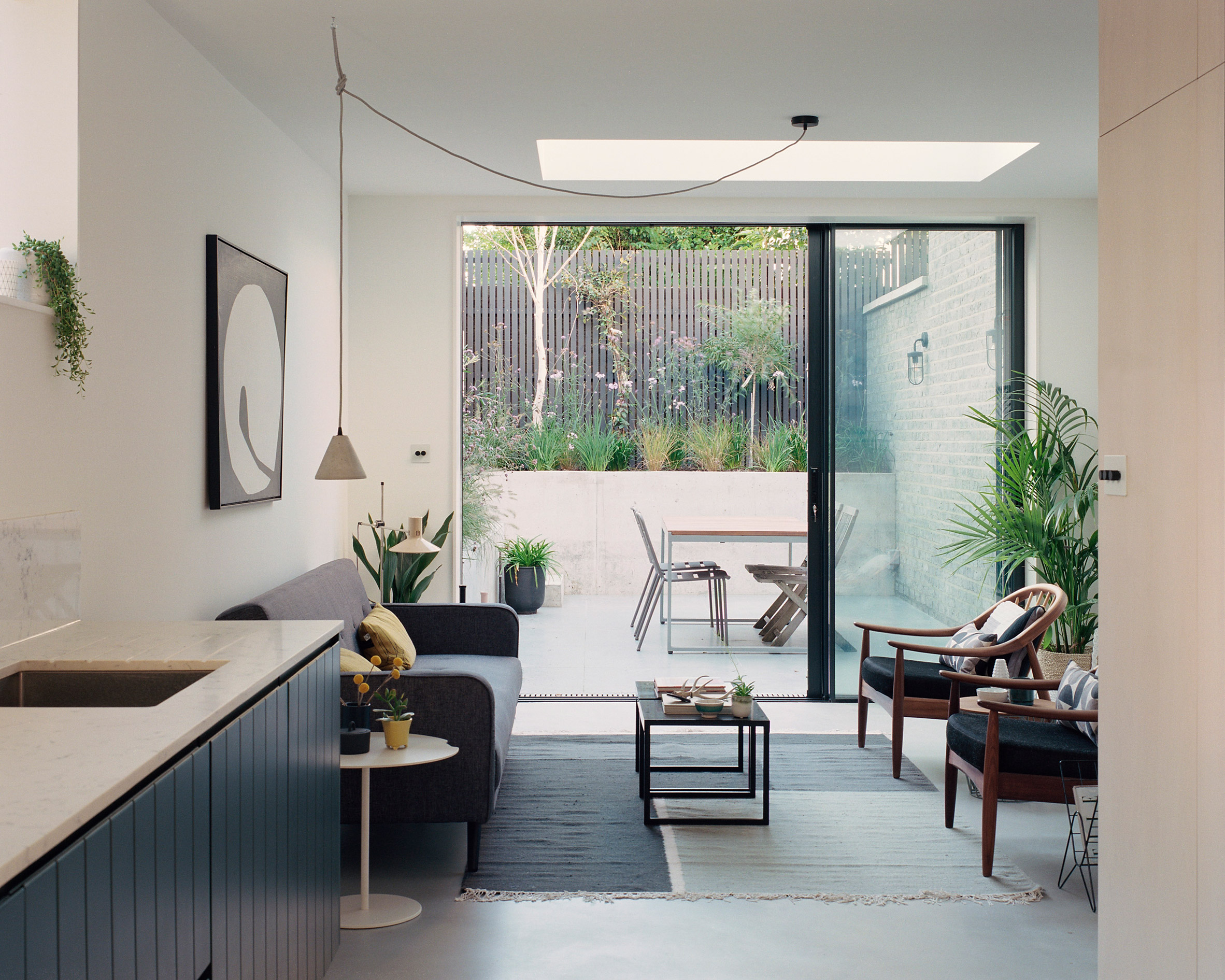
Corner House is the first new-build development from emerging property developer Sara Mungeam, who likes to introduce quality details into her projects.
Mungeam styled the interiors of all three homes, with the aim of creating spaces that are airy without being too minimal.
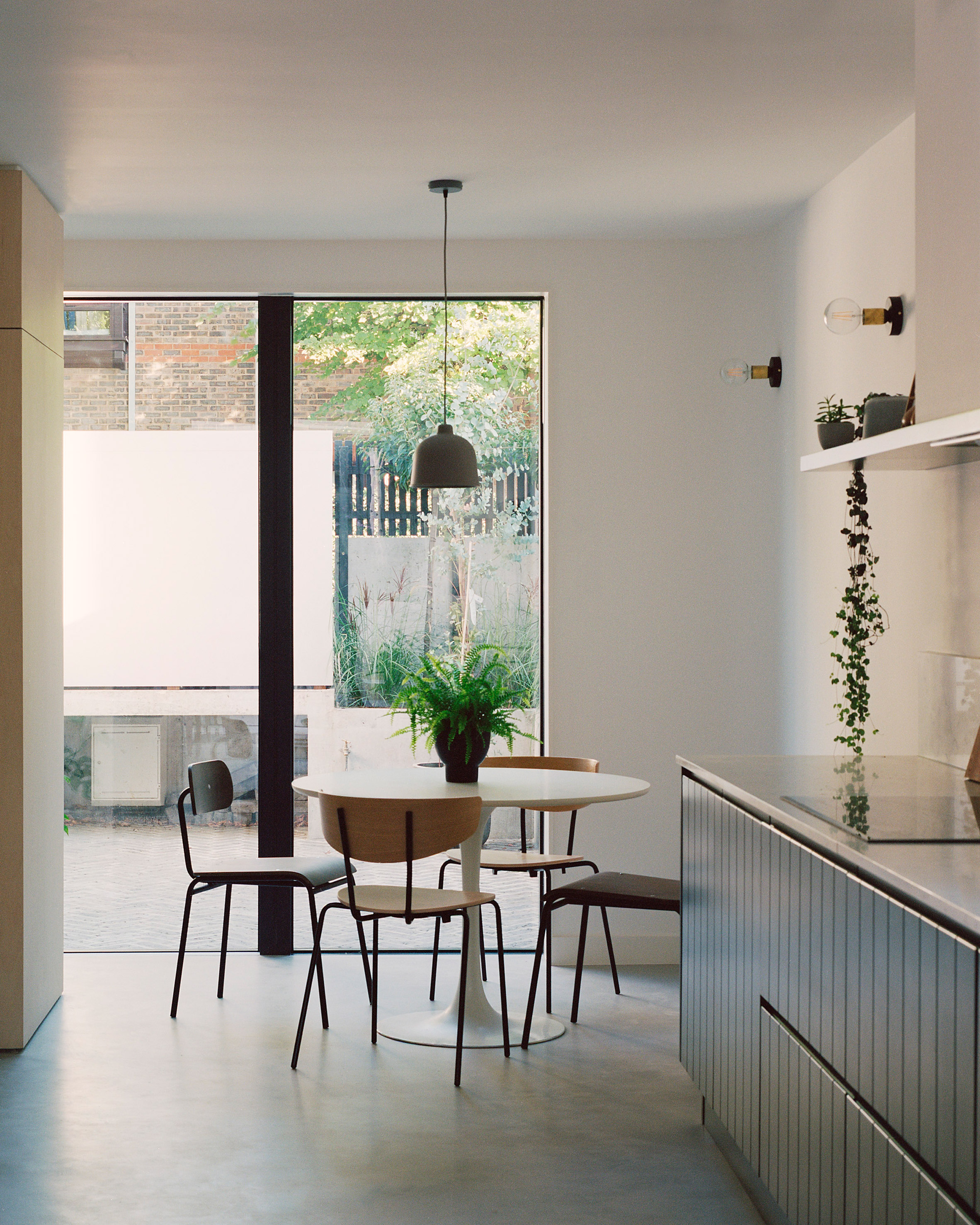
The largely monochrome palette is occasionally interrupted by flashes of sage green and wooden furniture pieces. Other highlights include modern, marbled-topped kitchen units and simple lighting fixtures.
"The combination of bold contextual architecture and calm, cohesive interiors, reflecting the aesthetic, era and architecture of each of the different buildings, has proven to be a real selling point for the development," Mungeam said.
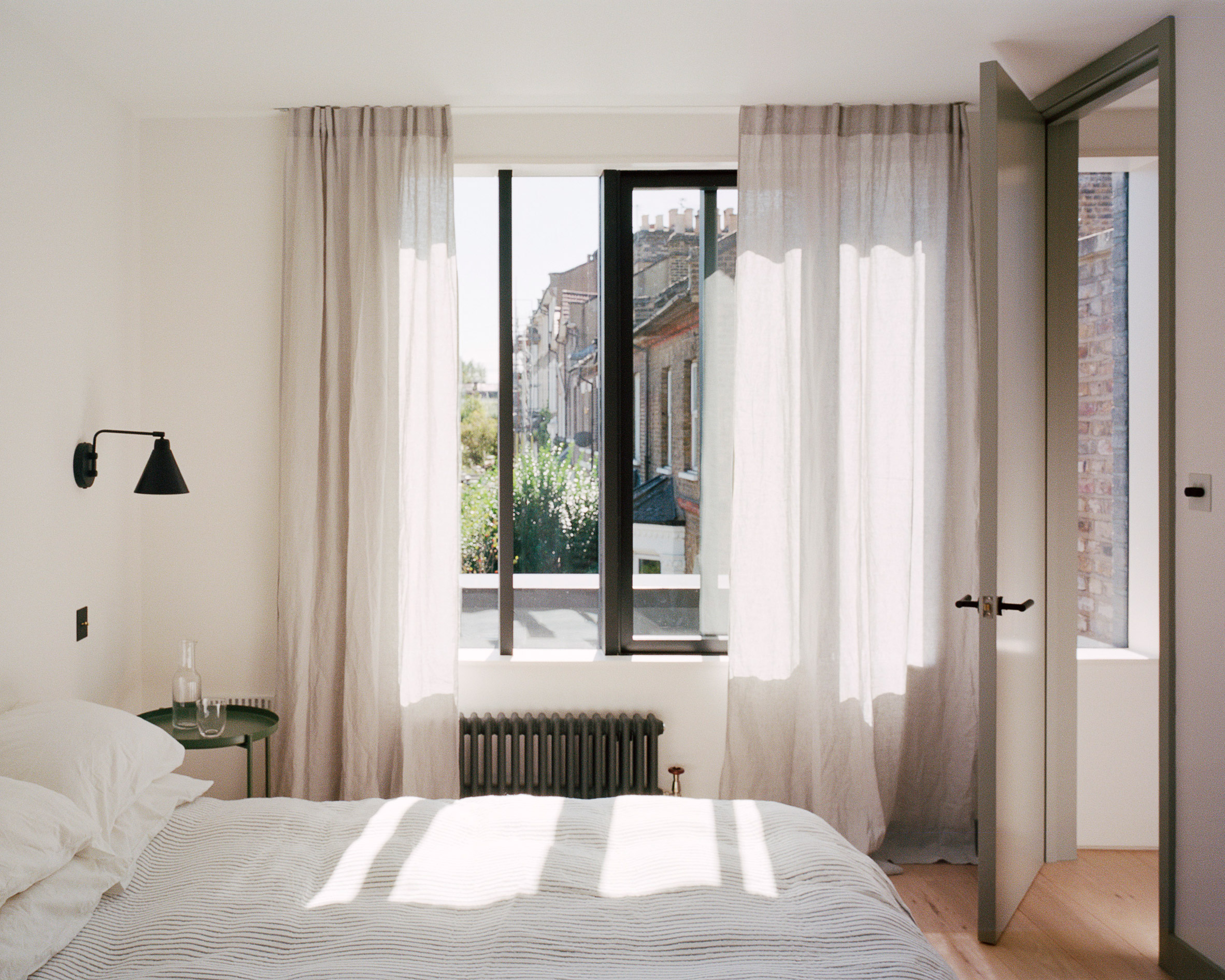
31/44 Architects also explored ways of bringing together heritage and new ideas at Red House, another end-of-terrace property designed by the studio.
"Corner House is a natural evolution of our Manser Medal winning Red House," added Burges. "As designers, we find the constraints of these projects liberating."
Photography is by Rory Gardiner.
The post 31/44 Architects puts a modern spin on a Victorian terrace in south London appeared first on Dezeen.
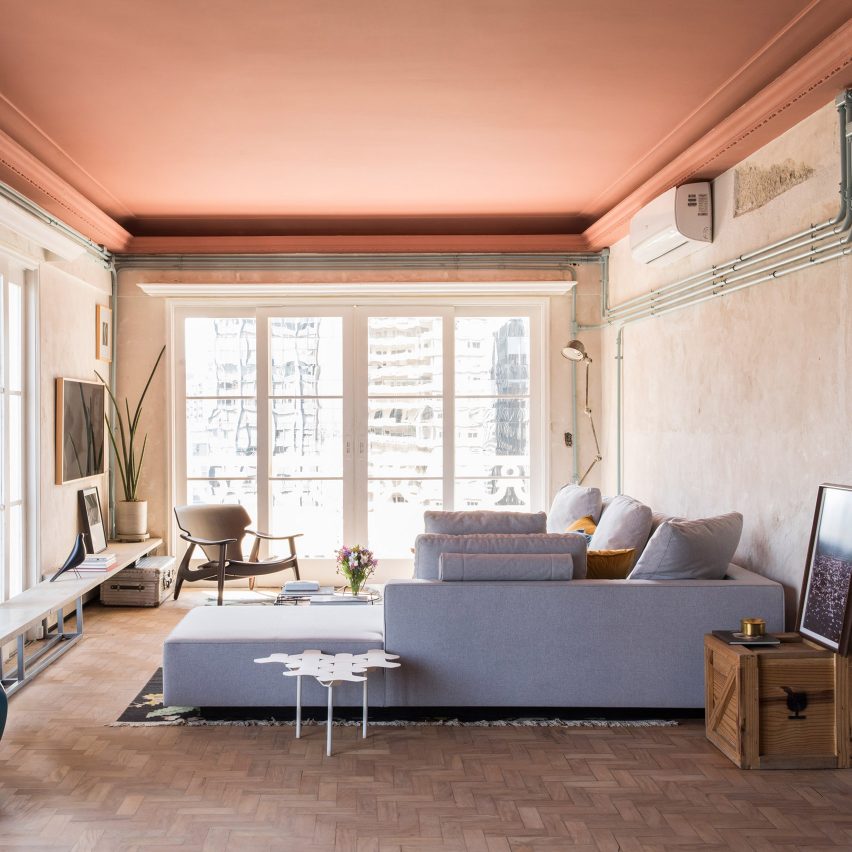
Exposed pipes painted pastel tones and a burnt pink ceiling are among the details Brazilian studio SuperLimão added during the renovation of an apartment in downtown São Paulo.
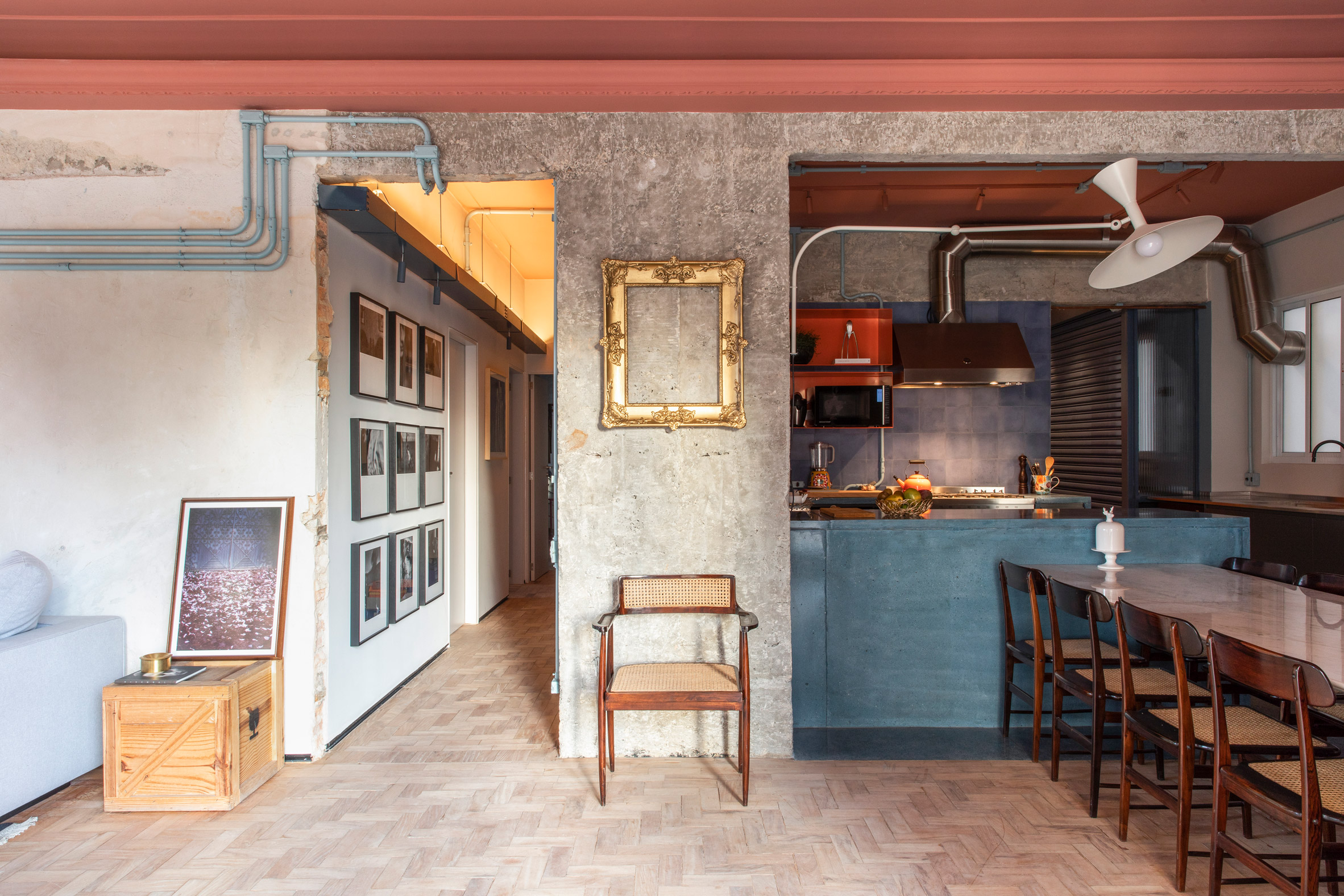
RF Apartment is located inside the modernist Saint Honoré Building building, completed in 1958 by Brazilian architect Artacho Jurado.
The local studio designed the renovation for a couple interested in art, architecture and photography who wanted to reconfigure the layout to make it better suited for hosting social gatherings.
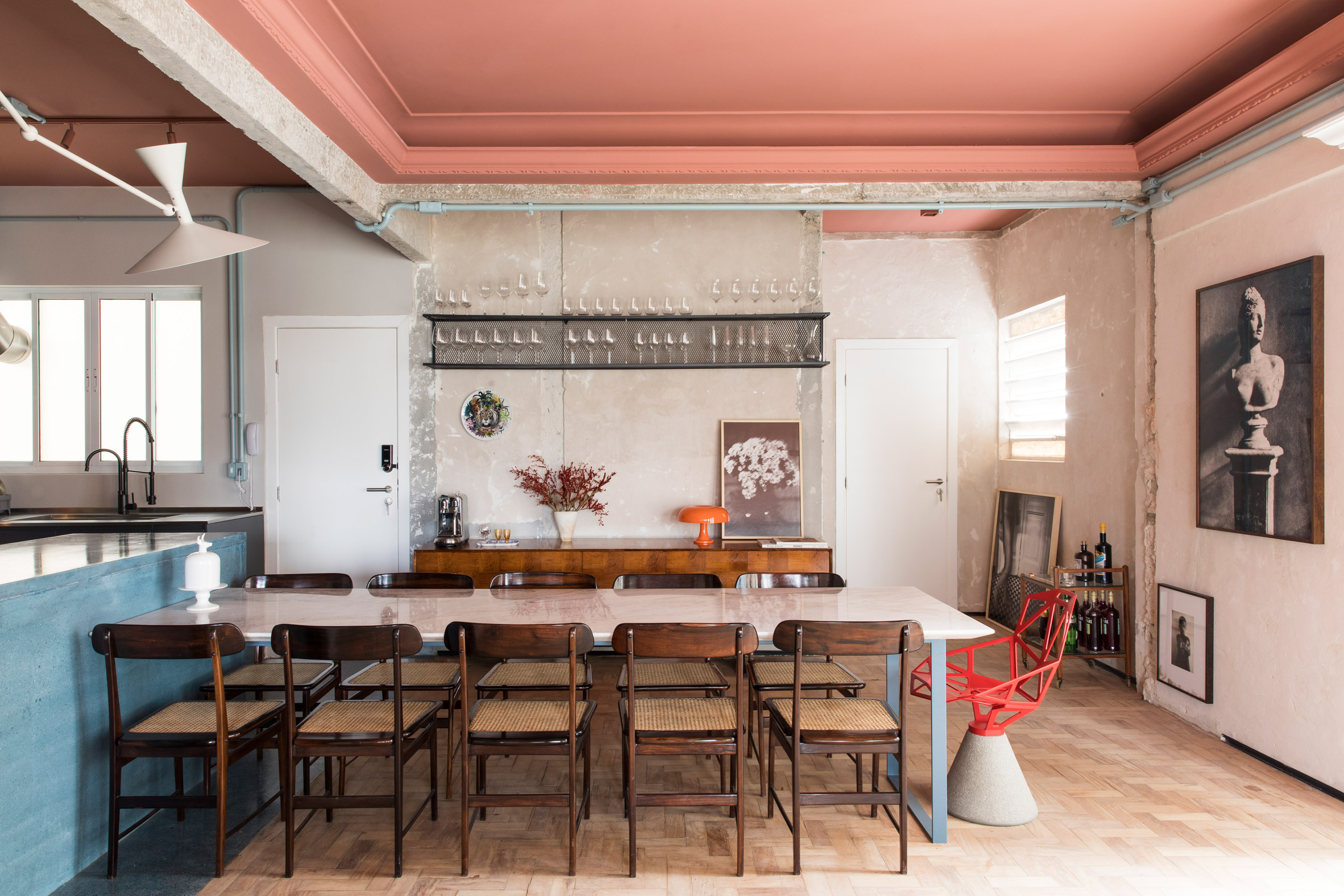
The architects responded by demolishing walls to a corridor to create a large open-plan living and dining room for entertaining.
Despite updating the former layout, the architects wanted to preserve many of the interior's existing historical elements. "The project sought to maintain the maximum of existing finishes to enhance the history of the place," said Super Limão.
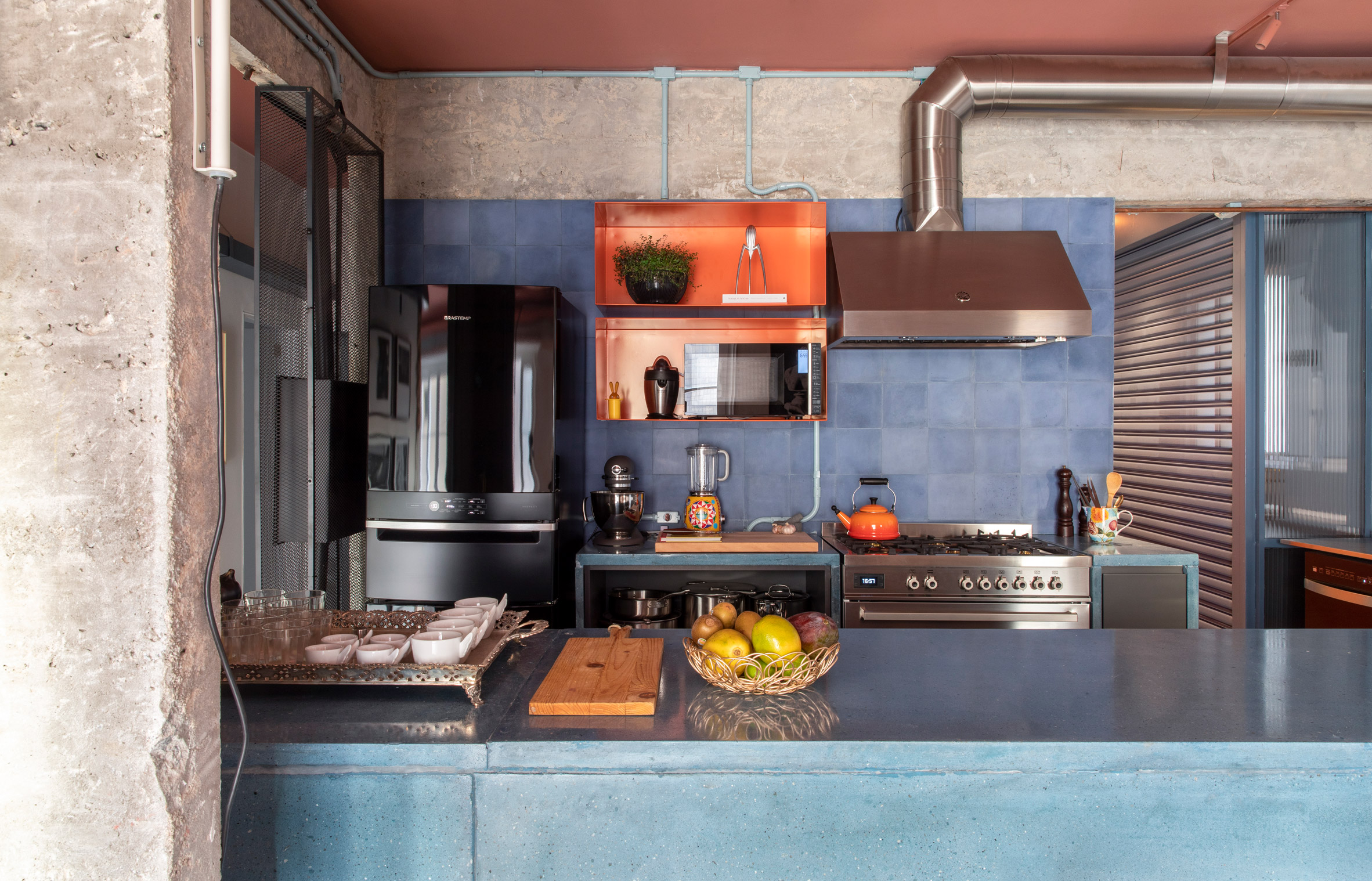
In the main living area stripped back surfaces reveal existing structures that the architects left untouched in the redesign. Edges of the entryways were also peeled back to leave large chunks of plaster and brick exposed.
A series of pipes fixed on the walls and ceilings are painted a pale blue-green colour, selected to keep the design in line with its original construction.
"For the colour palette we chose shades that dialogue with the time of construction of the building and with the building," the studio added.
The pastel colour contrasts with the burnt pink ceiling over the main living area, and the shades of blue used in the pigmented concrete countertop in the kitchen.
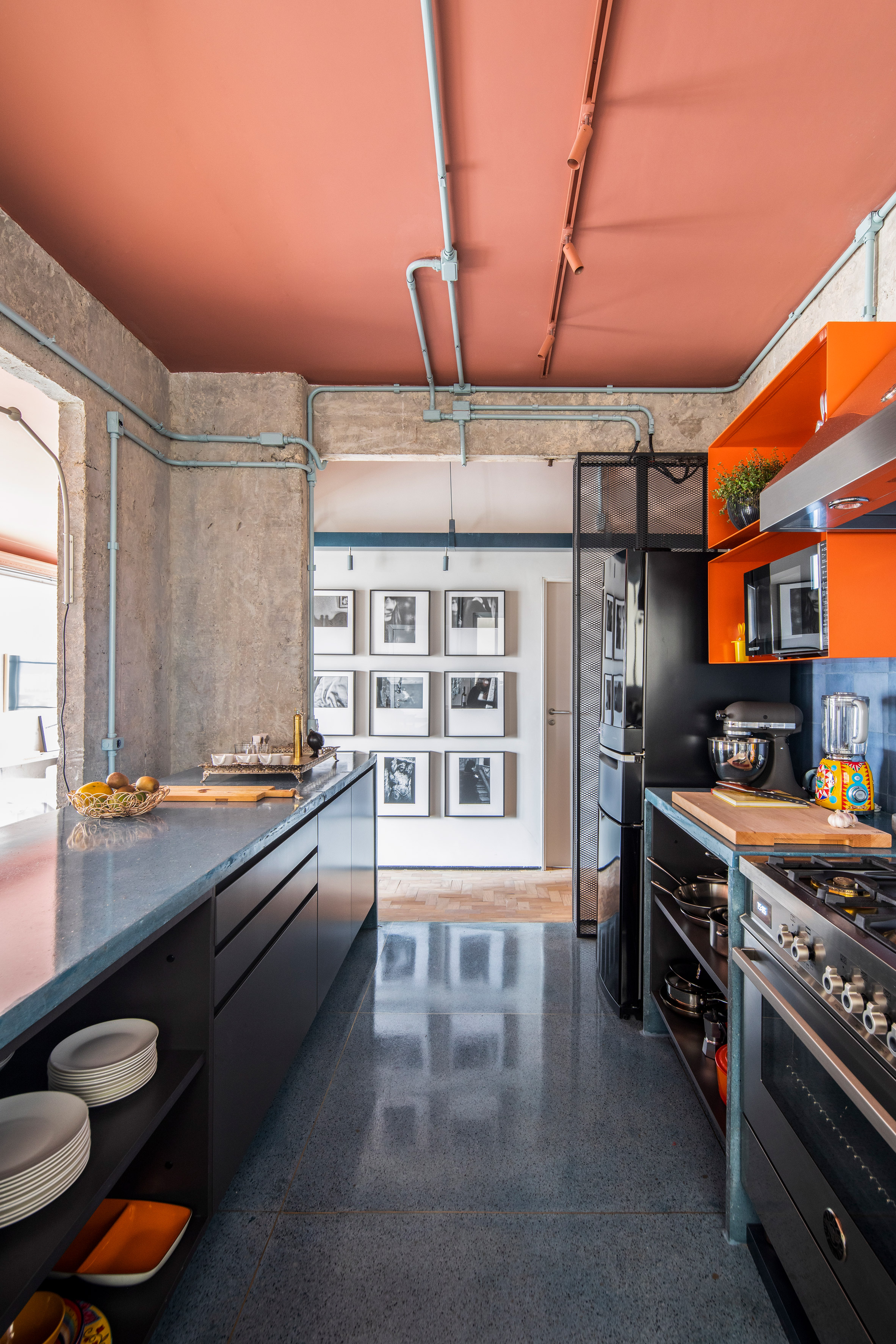
Glass doors that open to an adjoining patio and a series of large windows flood natural light into the main living space. Parquet floors, also part of the previous design, run throughout the apartment's interior.
An unmasked white brick wall features in the bathroom, where it was paired with contemporary white floor tiles and a countertop vanity.
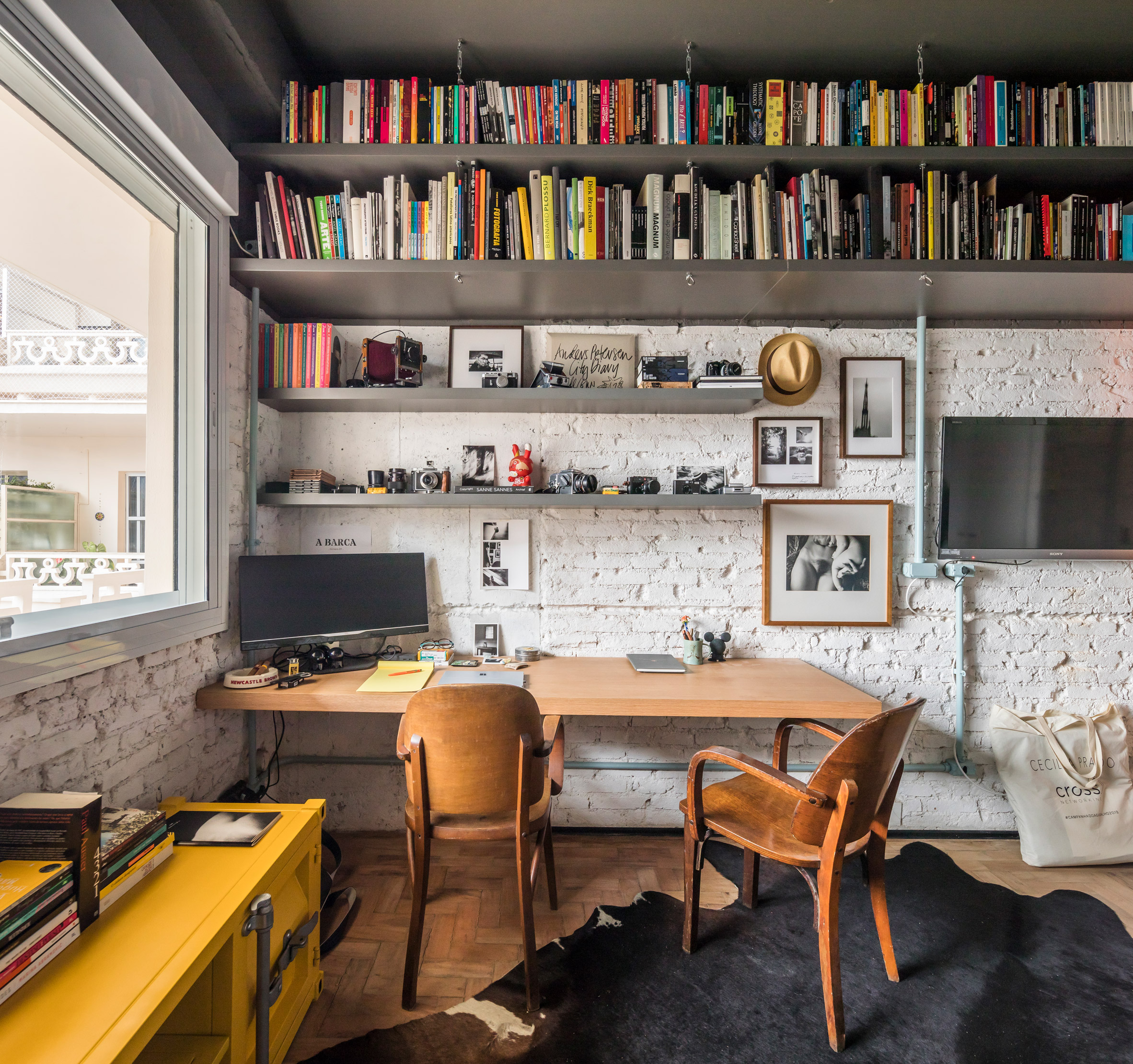
Additional elements added include metal shelving units, which attach onto the white brick walls in the office, a washed blue wallpaper in the bedroom and a garage-like door that pulls down to hide the sink counter in the utility room.
The studio chose an eclectic mix of furniture in the apartment. In the dining room, for example, it made a large white marble table that is accompanied by a mix of chairs – including designs by Brazilian designer Sergio Rodrigues and German designer Konstant Grcic.
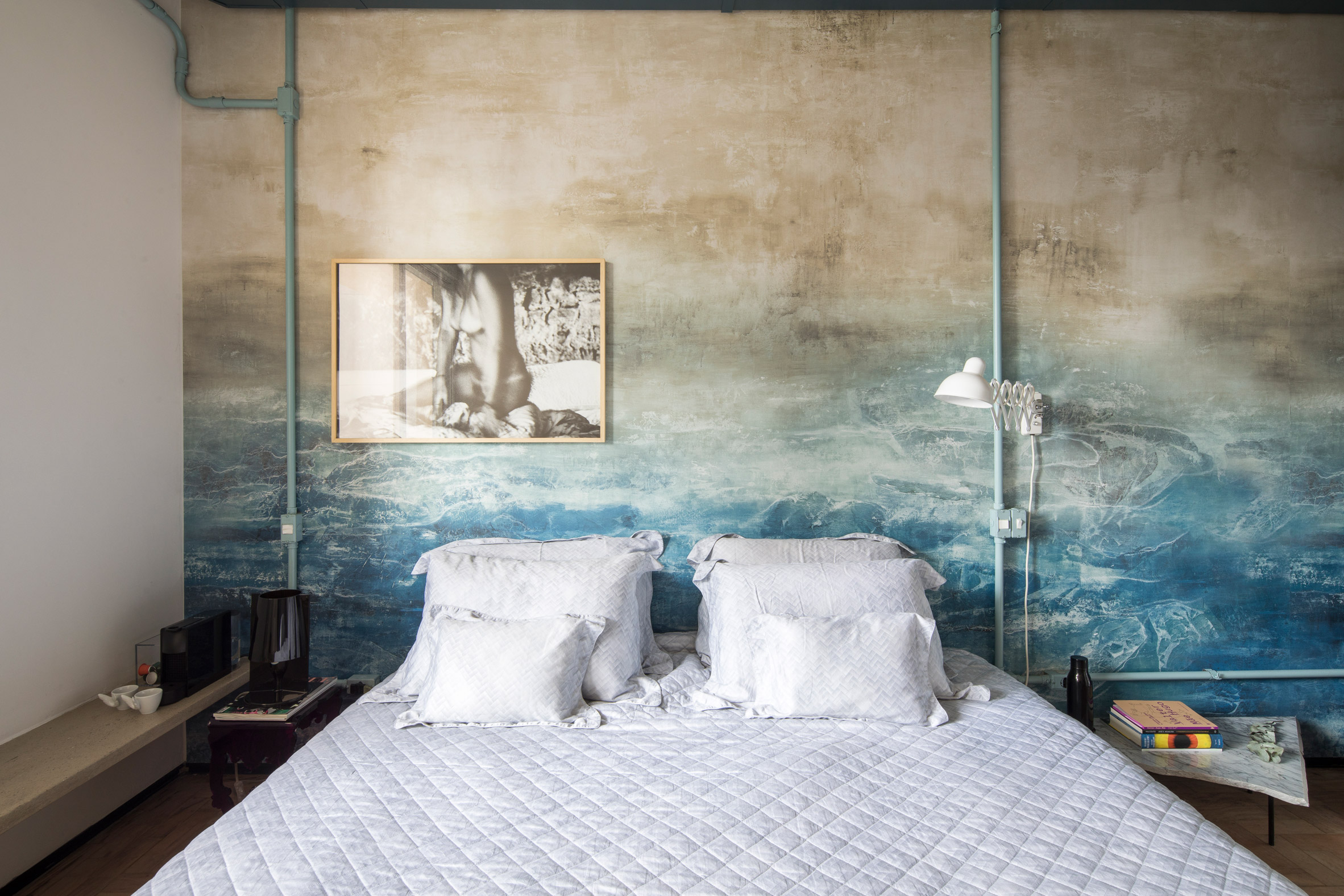
Super Limão has renovated a São Paulo apartment inside an Oscar Niemeyer building, leaving many exposed structural elements.
The Brazilian studio also recently completed a cave-like beer hall, with gabion walls, in southeastern Brazil.
Other apartment renovations in São Paulo, Brazil include AK Apartment by Rua 141 and Zalc Architecture, which converted an outdoor terrace into an indoor dining space, and a project by Pascali Semerdjian Arqitetos that added a rounded wooden bookcase to the existing concrete interior.
Photography is by Maíra Acayaba.
The post SuperLimão teams bold colours and historic elements in a São Paulo apartment appeared first on Dezeen.