
from It's Nice That https://ift.tt/34JRHhS


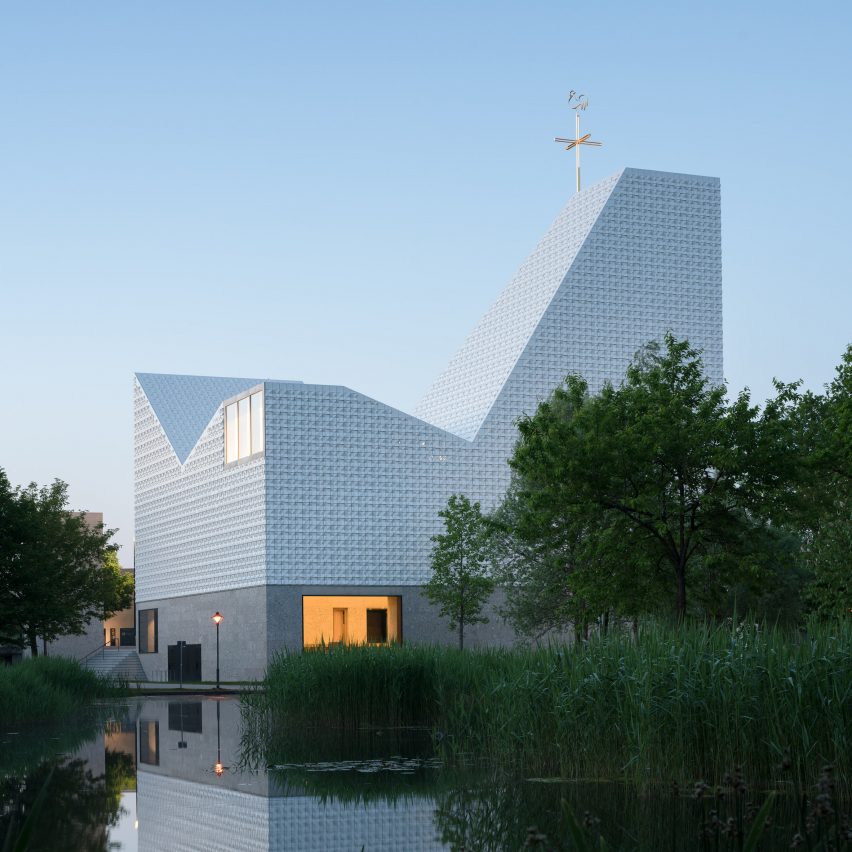
We're kicking off our review of 2019 with Dezeen's top 10 churches and chapels, including a skyscraper church in Hong Kong and a log cabin in Germany, as well as religious buildings in Norway, Lebanon, South Korea and Mexico.
Seliger Pater Rupert Mayer, Germany, by Meck Architekten
Built in the town of Poing, near Munich, the asymmetric ceramic-clad church was designed to be a landmark for the growing town.
Above a single-storey base made of grey, stone blocks, the church's roof is made from four geometric forms clad in 15,000 three-dimensional tiles, which each have a form that matches the overall shape of the building's roof.
See more of Seliger Pater Rupert Mayer Church ›
Kooroomba Chapel, Australia, by Wilson Architects
Wilson Architects designed the Kooroomba Chapel to be a wedding venue on the Kooroomba Lavender Farm & Vineyard in Mount Alford, Australia.
The chapel's timber-framed walls are designed so that creeping plants will grow up them and give the building the appearance of a ruin.
See more of Kooroomba Chapel ›
Built with the help of inmates from the La Dozza prison as part of their rehabilitation, the Church of the Penitent Thief has a stripped-back minimalist form.
The white church is divided in two by an inlaid glass cut that runs along the ridge of the building's roof and down both its facades.
See more of Church of the Penitent Thief ›
Wooden Chapel, Germany, by John Pawson
British designer John Pawson designed the wooden chapel as one of seven rest stops on a cycling path that runs through the Bavarian Forest in southern Germany.
The building is made from 144 stacked Douglas fir logs that are arranged so that they enclose a single room that is used for rest and contemplation.
Saemoonan Church, Seoul, South Korea, by Seoinn Design Group
Seoinn Design Group designed this thirteen-storey building as the home for the oldest established protestant church in South Korea.
Know as the Mother Church, the building's main facade extends forward on either side of a plaza and rises to form two towers. One of these towers has been designed as a contemporary spire, with a cross hanging over an observatory.
See more of Saemoonan Church ›
Saint-Charbel Church, Zakrit, Lebanon, by Blankpage Architects
Blankpage Architects designed the Saint-Charbel Church in the small town of Zakrit overlooking the Mediterranean Sea to compliment a small, 18th-century, limestone chapel that it stands alongside.
The church has a wedge-shaped form that rises from the height of the existing chapel and is topped with a rooftop amphitheatre.
See more of Saint-Charbel Church ›
Våler Kirke, Norway, by Espen Surnevik
Replacing a historic wooden church that was destroyed by fire in 2009, the new Våler Kirke was designed by Espen Surnevik to honour the memory of the previous building.
The church, which is topped with two pyramidal timber roofs, was built on the existing procession axis and has its entrance aligned with the position of the previous 19th-century building.
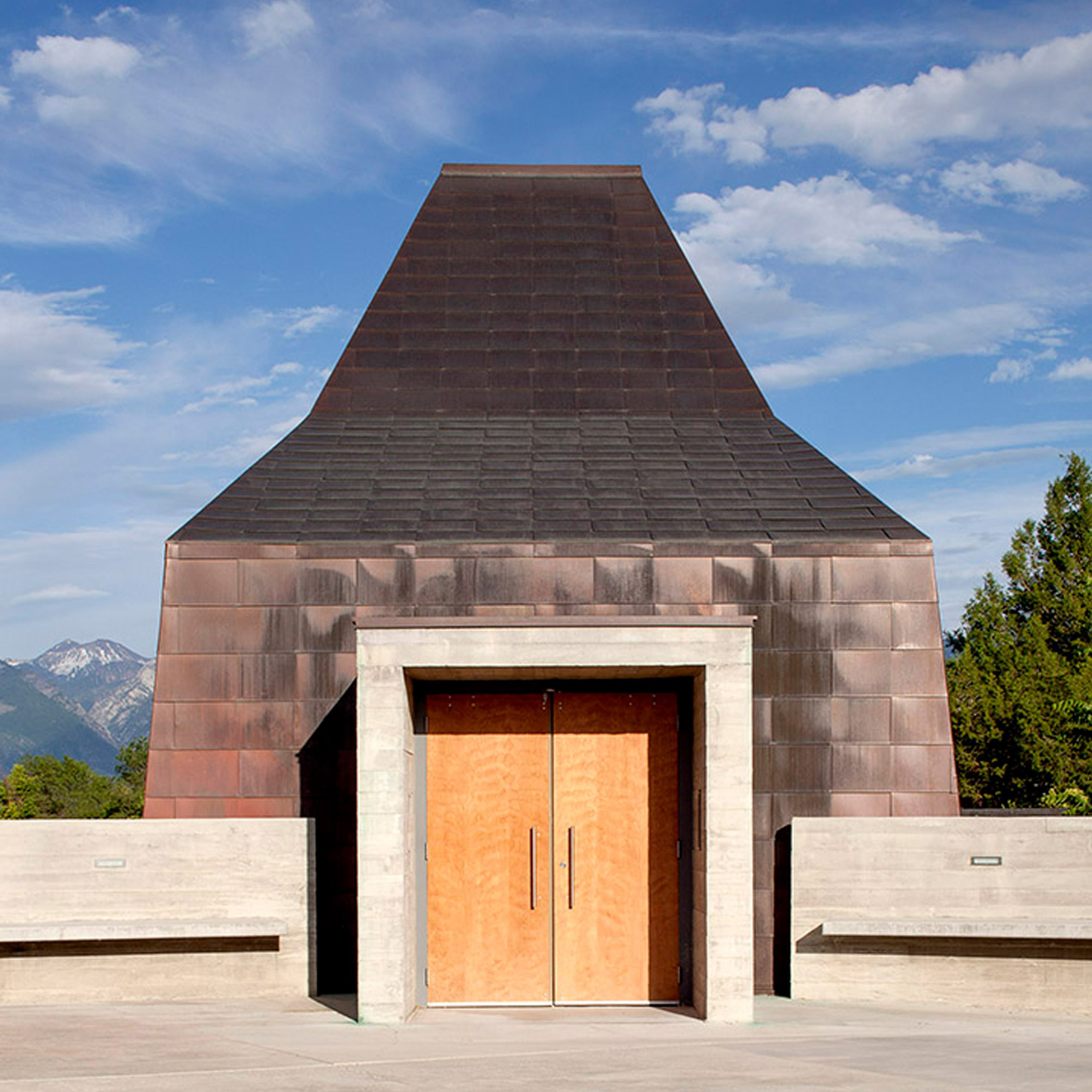
Chapel of the Mines, Salt Lake City, USA, by Sparano + Mooney Architecture
Built near Bingham Canyon Copper Mine – one of the largest mines in the world, in the West Jordan suburb of Salt Lake City, the chapel will be used for daily worship as part of the Saint Joseph the Worker Catholic Church.
The chapel has a funnel-shaped roof that is clad in copper and topped with a skylight.
See more of Chapel of the Mines ›
Wesleyan House Methodist International Church, Hong Kong, by Rocco Design Architects
Described by its architect as "a vertical skyscraper church", the Wesleyan House Methodist International Church occupies the entirety of a 21-storey high-rise building in Hong Kong.
The majority of its public areas, including the main auditorium and worship hall, are located on the lower floors, while the tower is topped with a sky chapel.
See more of Wesleyan House Methodist International Church ›
Chapel at San Rafael Arcangel, Monterrey, Mexico, by S-AR
Mexican studio S-AR designed a small, 7.8-metre-square chapel alongside the existing San Rafael Arcangel church in the city of Monterrey.
The slim, pitched-roof chapel is made from reinforced concrete slabs, with a front wall made from pine boards. Inside the chapel is a single room with a simple, thin window and a bench made from pine.
See more of Chapel at San Rafael Arcangel ›
The post Dezeen's top 10 churches and chapels of 2019 appeared first on Dezeen.


For his first footwear design, architect Kengo Kuma has created a trainer in collaboration with Japanese sports brand Asics that draws on the craft of bamboo knitting.
The shoe's upper consists of a slip-on mono-sock, overlaid with a criss-crossing pattern of clean, white strips.
It mimics the way that a supple material like bamboo is interlocked in the traditional technique of bamboo knitting – or yatara ami – to create a solid structure.

Made from recycled polyester, the lines are placed strategically to stabilise the foot, while also converging to form the Asics logo on the sides of the shoe.
"Originally, Japanese culture was based on 'connecting lines'," said Kuma. "A single line is weak, but bundle of lines in aggregate is strong. An approach to yatara ami combining delicacy and functionality works well with modern designs."
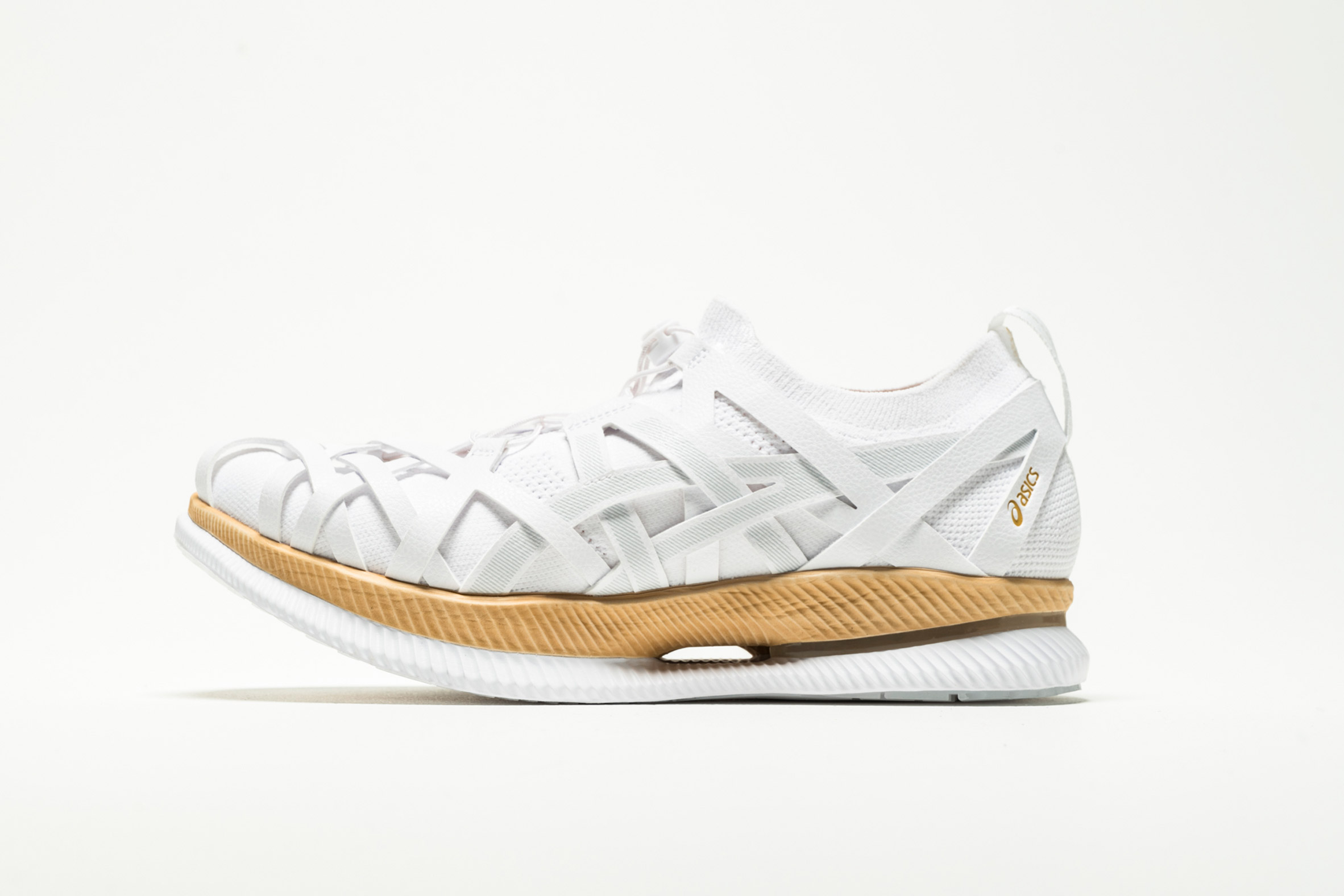
The shoe is named the Metaride AMU, based on Asics' classic Metaride shape which curves up towards the toes to prevent excessive bending of the ankles and reduce energy consumption.
A tan midsole breaks up the otherwise monochromatic shoe – its colour derived from the natural fibres the material is made with. These are usually dyed, but were left uncoloured at Kuma's request.
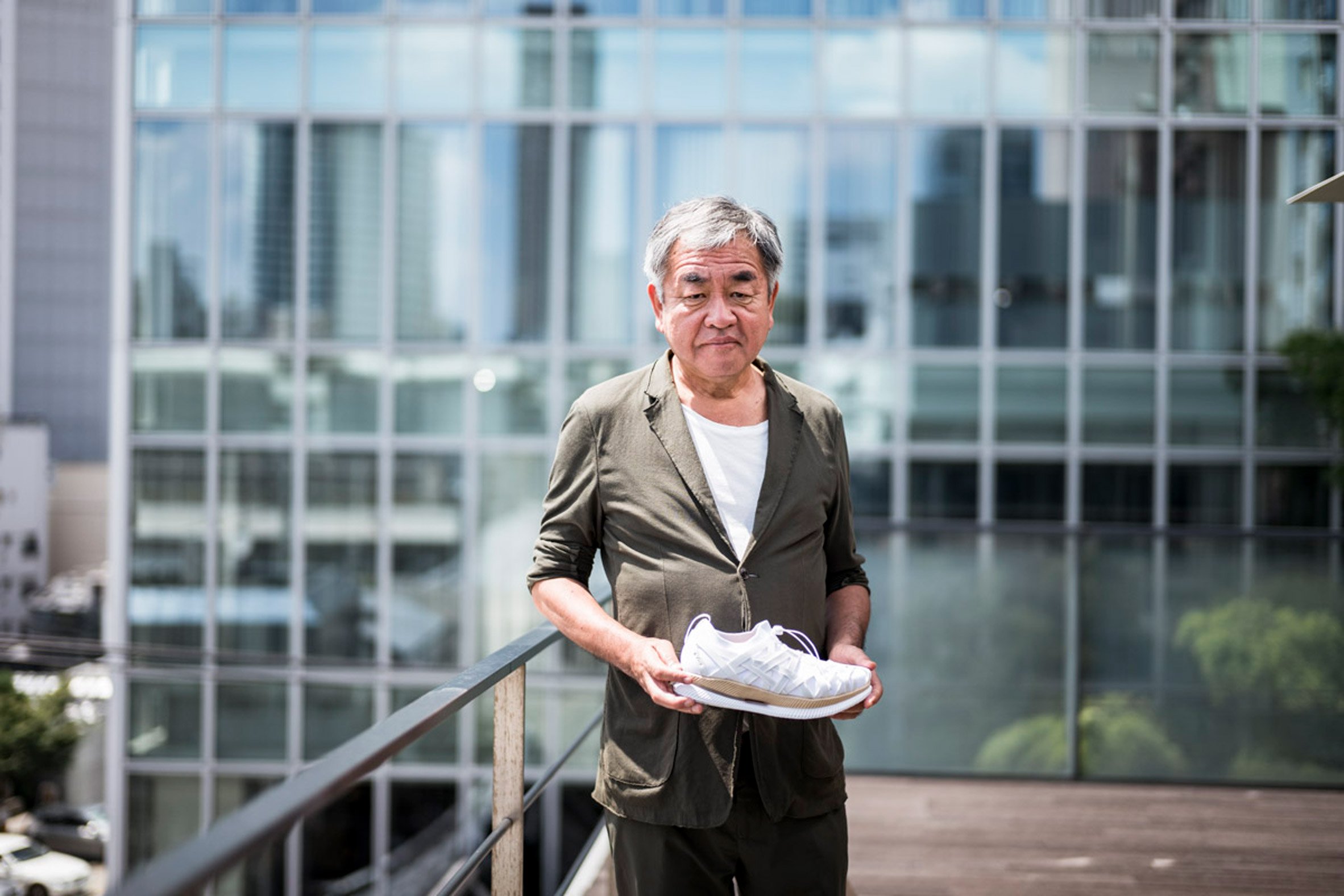
"I was captivated by the fact that cellulose nanofibres are used in the midsole foam," he explained.
"This is a fibre material derived from wood. It was a great approach — this material combines the contradictory functions of superior cushioning and durability."
In this way, it imitates bamboo's ability to be both hard and soft at the same time.
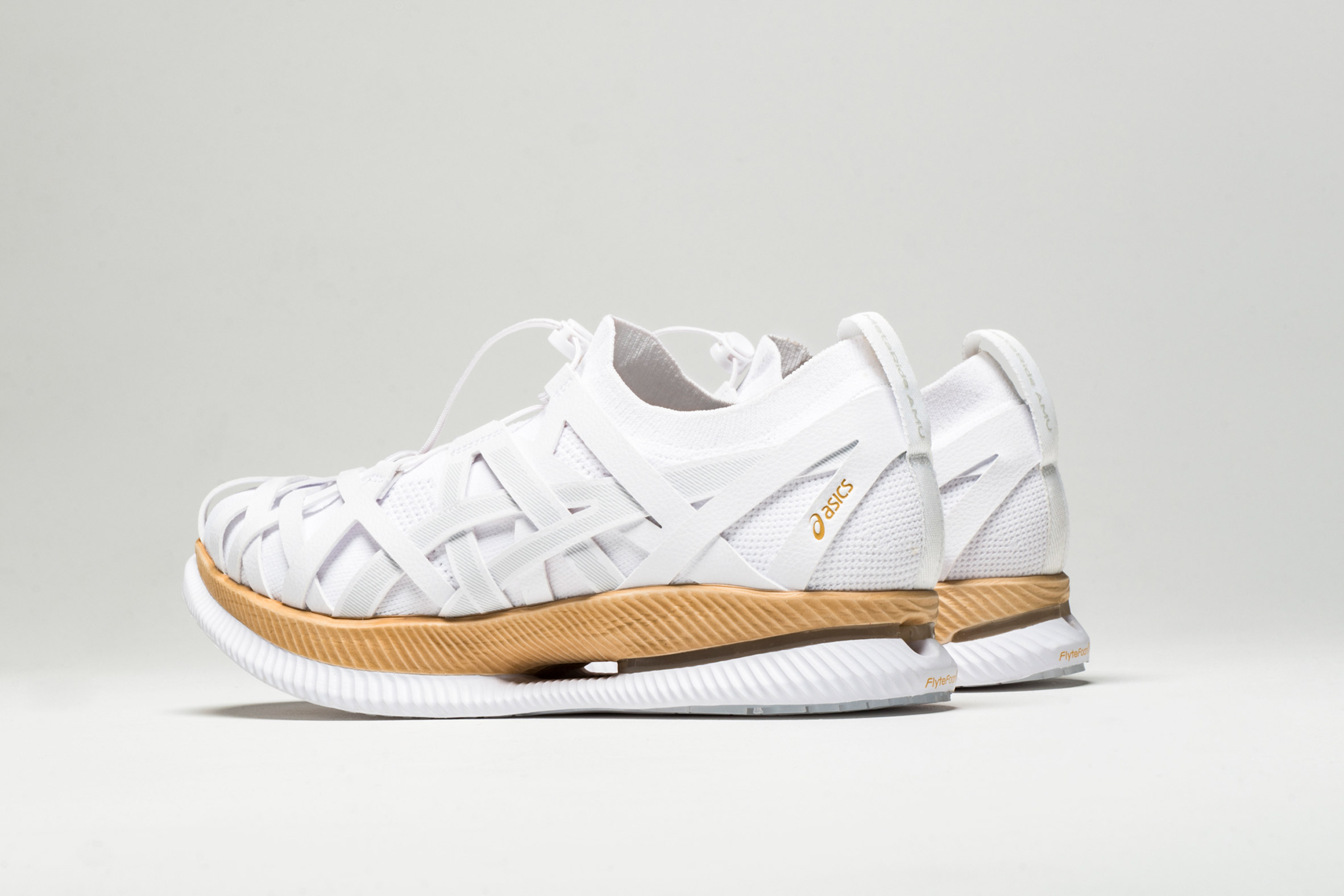
For Kuma, switching from architecture to footwear design was not as big a leap as it might first appear.
"When we design a building, we work while analysing how people move and feel. It is no different from ergonomically designed shoes," he explained.
"One of the major themes in my architecture is how people and the earth connect. For me, I feel uncomfortable when people are separated from the earth by architecture, and I think people remember their peace of mind when they connect with the earth. In terms of that connection, I felt sneakers had more possibilities than architecture."

Kuma – who is well-known for designing the V&A Dundee and Japan's National Stadium for the upcoming 2020 Olympic and Paralympic Games – has had a long-standing fascination with bamboo as a material.
Most recently he weaved it together with carbon fibre for an installation during the London Design Festival.
The post Kengo Kuma designs his first ever trainer for Asics appeared first on Dezeen.