
from It's Nice That https://ift.tt/37ZS7CK

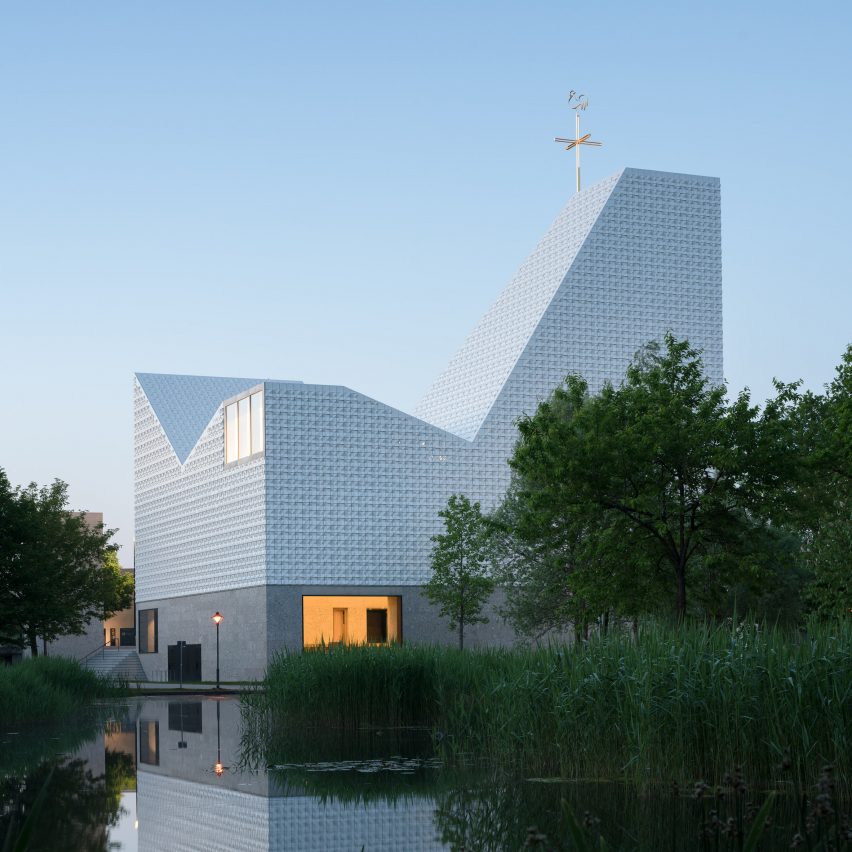
We're kicking off our review of 2019 with Dezeen's top 10 churches and chapels, including a skyscraper church in Hong Kong and a log cabin in Germany, as well as religious buildings in Norway, Lebanon, South Korea and Mexico.
Seliger Pater Rupert Mayer, Germany, by Meck Architekten
Built in the town of Poing, near Munich, the asymmetric ceramic-clad church was designed to be a landmark for the growing town.
Above a single-storey base made of grey, stone blocks, the church's roof is made from four geometric forms clad in 15,000 three-dimensional tiles, which each have a form that matches the overall shape of the building's roof.
See more of Seliger Pater Rupert Mayer Church ›
Kooroomba Chapel, Australia, by Wilson Architects
Wilson Architects designed the Kooroomba Chapel to be a wedding venue on the Kooroomba Lavender Farm & Vineyard in Mount Alford, Australia.
The chapel's timber-framed walls are designed so that creeping plants will grow up them and give the building the appearance of a ruin.
See more of Kooroomba Chapel ›
Built with the help of inmates from the La Dozza prison as part of their rehabilitation, the Church of the Penitent Thief has a stripped-back minimalist form.
The white church is divided in two by an inlaid glass cut that runs along the ridge of the building's roof and down both its facades.
See more of Church of the Penitent Thief ›
Wooden Chapel, Germany, by John Pawson
British designer John Pawson designed the wooden chapel as one of seven rest stops on a cycling path that runs through the Bavarian Forest in southern Germany.
The building is made from 144 stacked Douglas fir logs that are arranged so that they enclose a single room that is used for rest and contemplation.
Saemoonan Church, Seoul, South Korea, by Seoinn Design Group
Seoinn Design Group designed this thirteen-storey building as the home for the oldest established protestant church in South Korea.
Know as the Mother Church, the building's main facade extends forward on either side of a plaza and rises to form two towers. One of these towers has been designed as a contemporary spire, with a cross hanging over an observatory.
See more of Saemoonan Church ›
Saint-Charbel Church, Zakrit, Lebanon, by Blankpage Architects
Blankpage Architects designed the Saint-Charbel Church in the small town of Zakrit overlooking the Mediterranean Sea to compliment a small, 18th-century, limestone chapel that it stands alongside.
The church has a wedge-shaped form that rises from the height of the existing chapel and is topped with a rooftop amphitheatre.
See more of Saint-Charbel Church ›
Våler Kirke, Norway, by Espen Surnevik
Replacing a historic wooden church that was destroyed by fire in 2009, the new Våler Kirke was designed by Espen Surnevik to honour the memory of the previous building.
The church, which is topped with two pyramidal timber roofs, was built on the existing procession axis and has its entrance aligned with the position of the previous 19th-century building.
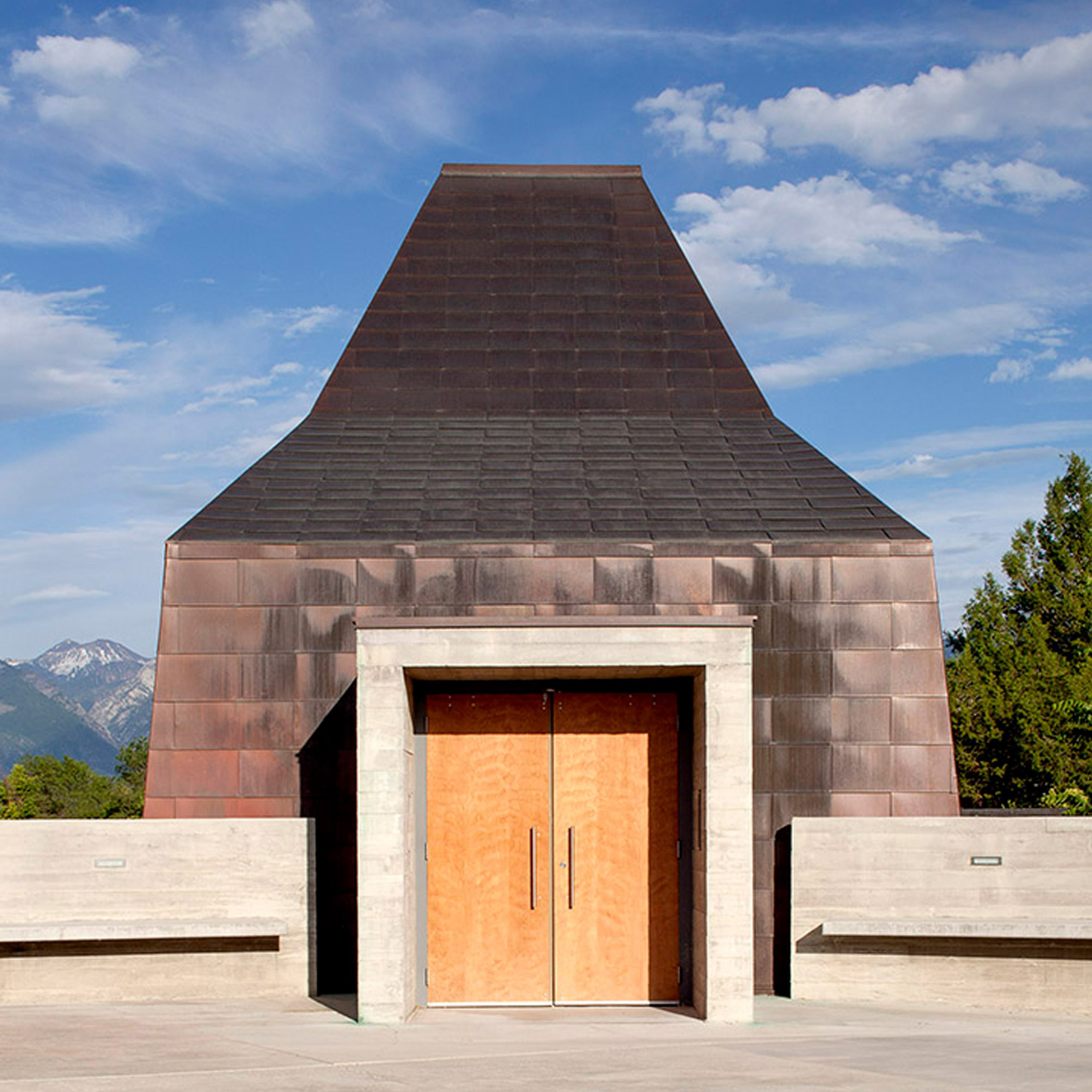
Chapel of the Mines, Salt Lake City, USA, by Sparano + Mooney Architecture
Built near Bingham Canyon Copper Mine – one of the largest mines in the world, in the West Jordan suburb of Salt Lake City, the chapel will be used for daily worship as part of the Saint Joseph the Worker Catholic Church.
The chapel has a funnel-shaped roof that is clad in copper and topped with a skylight.
See more of Chapel of the Mines ›
Wesleyan House Methodist International Church, Hong Kong, by Rocco Design Architects
Described by its architect as "a vertical skyscraper church", the Wesleyan House Methodist International Church occupies the entirety of a 21-storey high-rise building in Hong Kong.
The majority of its public areas, including the main auditorium and worship hall, are located on the lower floors, while the tower is topped with a sky chapel.
See more of Wesleyan House Methodist International Church ›
Chapel at San Rafael Arcangel, Monterrey, Mexico, by S-AR
Mexican studio S-AR designed a small, 7.8-metre-square chapel alongside the existing San Rafael Arcangel church in the city of Monterrey.
The slim, pitched-roof chapel is made from reinforced concrete slabs, with a front wall made from pine boards. Inside the chapel is a single room with a simple, thin window and a bench made from pine.
See more of Chapel at San Rafael Arcangel ›
The post Dezeen's top 10 churches and chapels of 2019 appeared first on Dezeen.

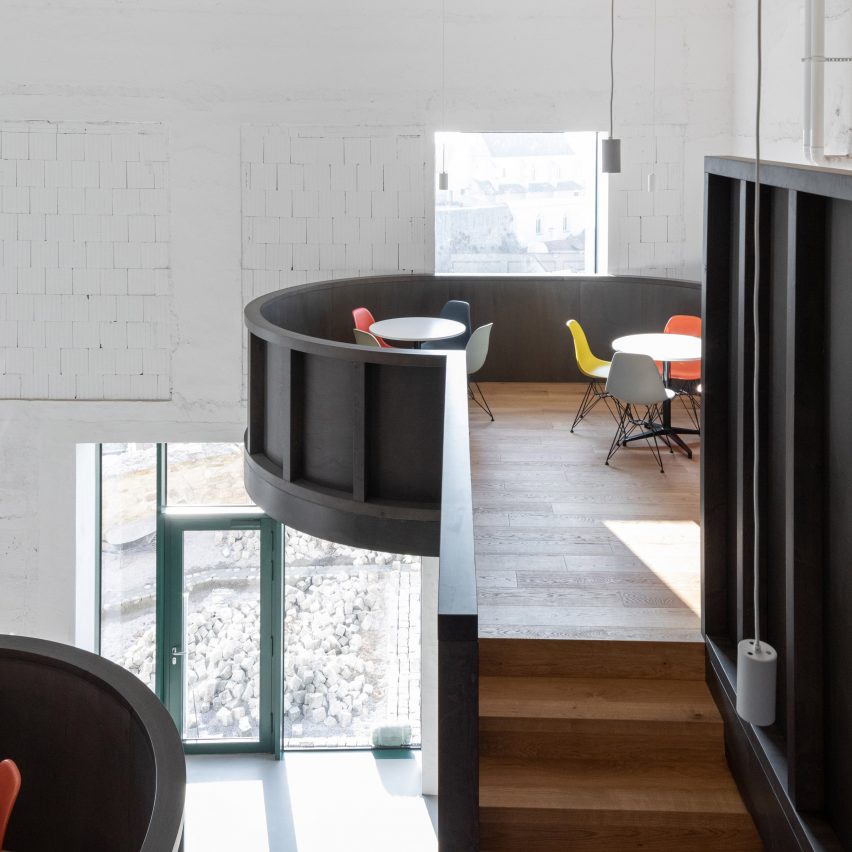
Curved wood-panelled volumes designed to recall traditional Moravian wine cellars are stacked up in this Czech wine bar to create intimate tasting rooms.
Located in Znojmo, a walled town in the Czech Republic's winemaking region of Moravia, House of Wine is a wine bar and tasting rooms designed by Czech architects Chybik + Kristof.
The bar occupies two buildings – a converted 19th-century brewery and its adjacent technical space, which was added to the structure in the 1970s. Both overlook a ninth-century chapel and neighbouring gothic church.
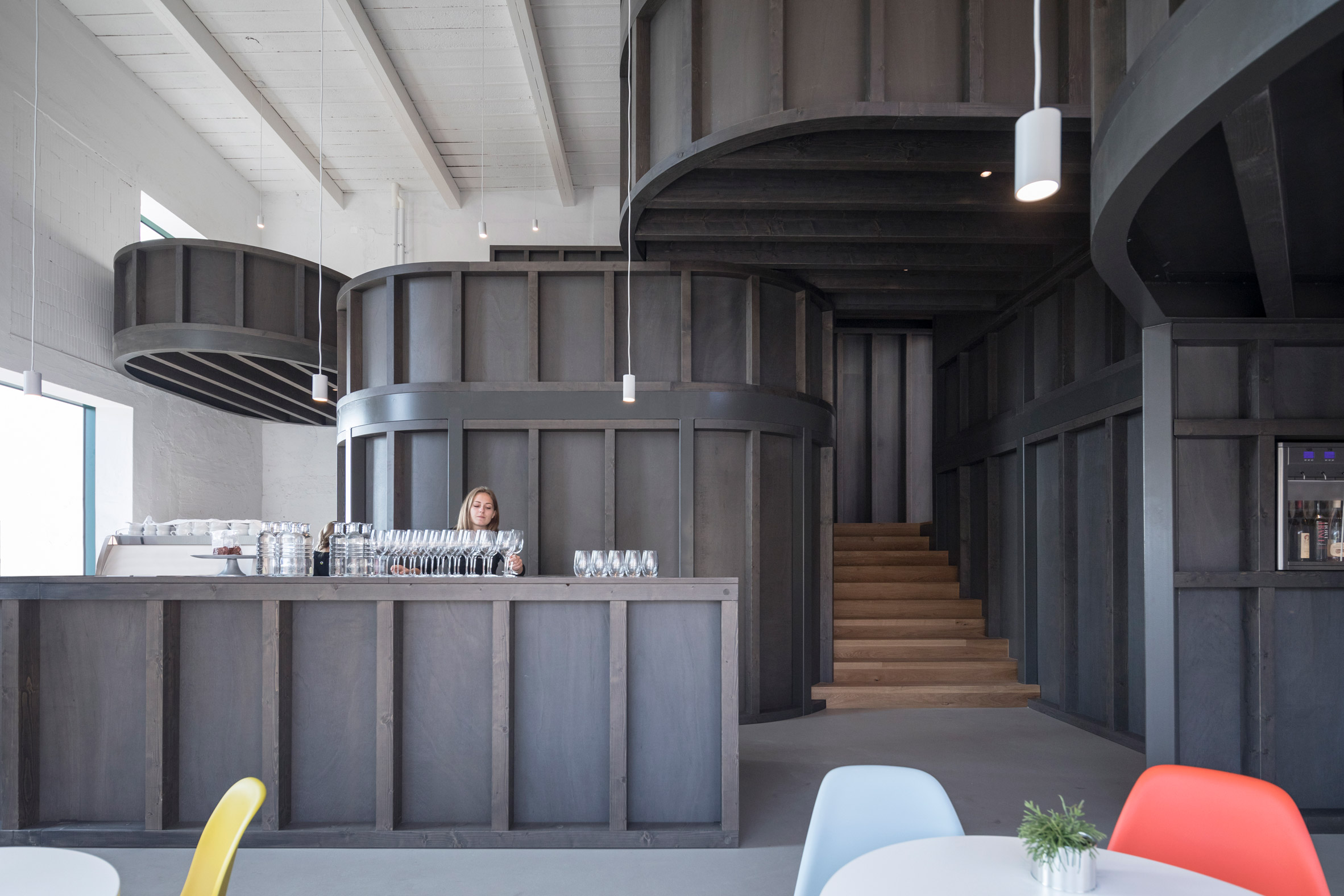
In the 19th-century brewery, the architects restored and preserved the building, reinventing the classical rectangular edifice as an exhibition space and wine bar where visitors can learn about the history of Moravian wine culture.
Meanwhile in the former technical hall, only the outer structure was preserved. The interior was completely gutted to create a double-height, all-white internal space dominated by a large wooden structure made up of stacked interconnecting platforms.
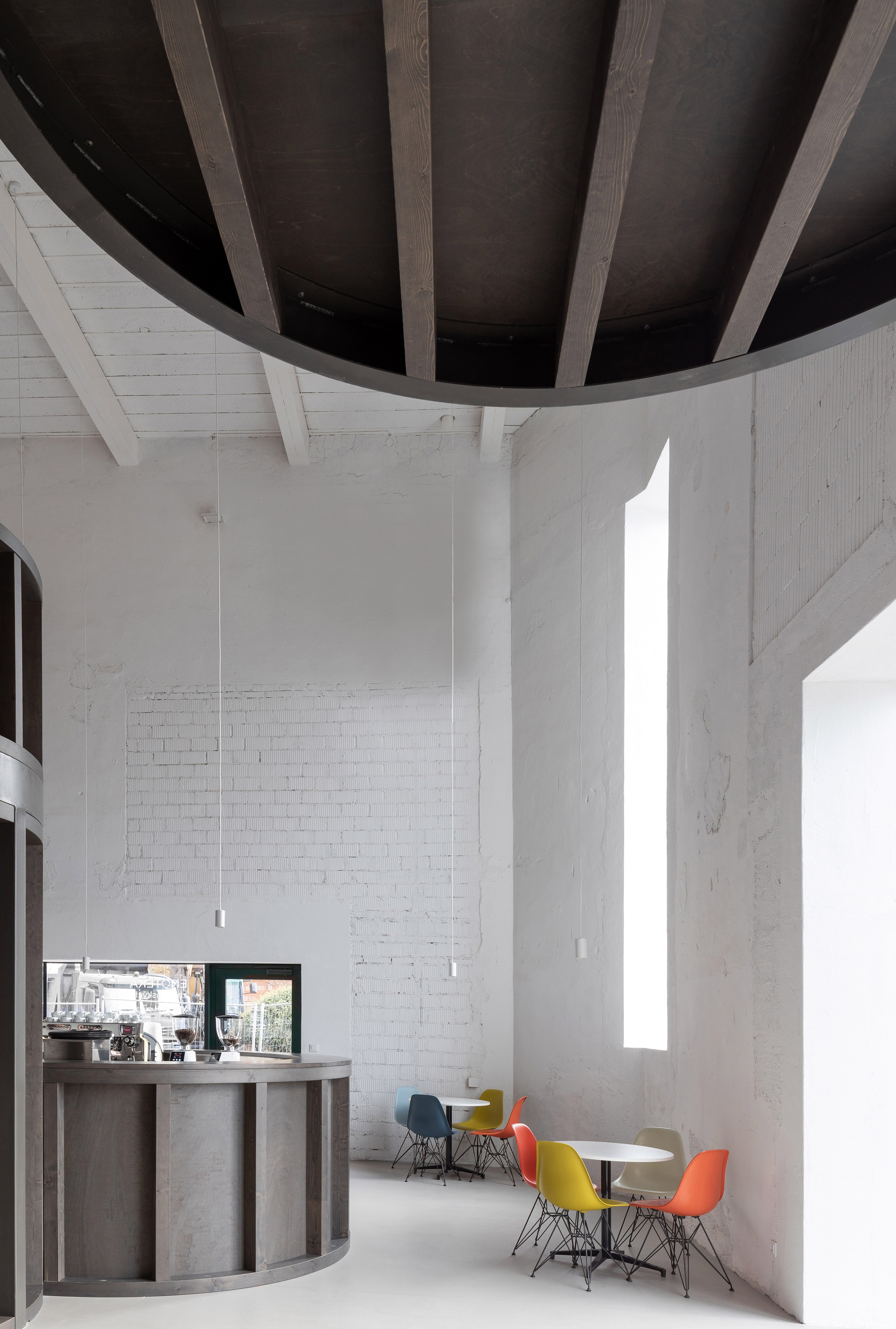
Made from steel profiles and spruce timber studs, the rounded volumes are set at different levels and connected by staircases.
Each one is clad internally with bent plywood and furnished with tables and chairs, providing elevated balconies for guests to sample wine while looking out across the space and through the building's windows.
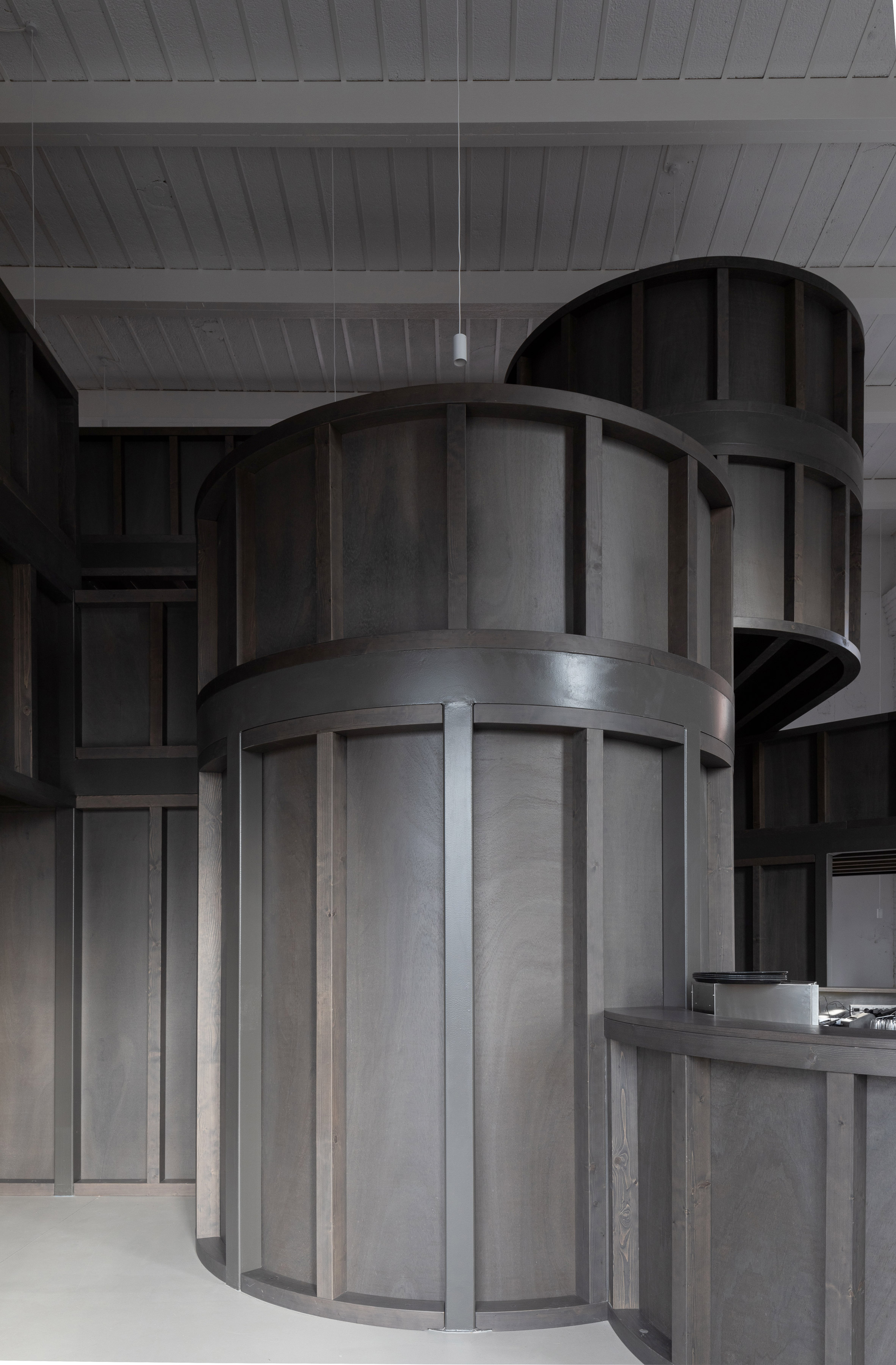
The architects said they wanted the structure's internal spaces to recall the scale and atmosphere of the region's traditional wine cellars, which were made up of cave-like interconnected rooms.
"The spatial concept and shape of the wooden insertion is based on dividing an existing volume into a set of smaller spaces," the studio told Dezeen.
"These spaces have the same scale and irregularity as the historical wine caves dug into the rock in the region in the past."
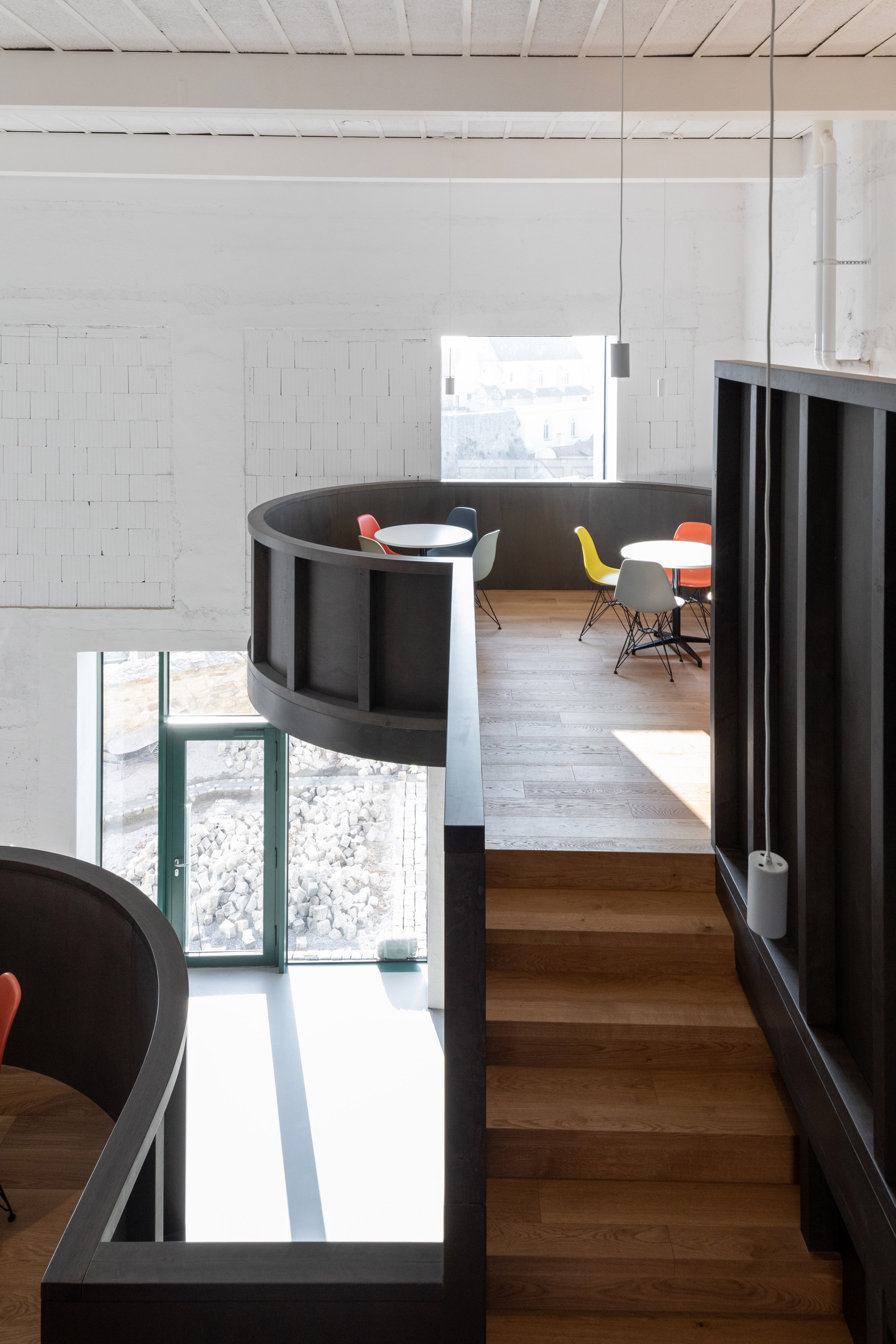
The building's asymmetrical windows are distributed to reflect the division of the interior space into various rooms and to open the former technical hall up to views across to the neighbouring churches, the town and the river valley.
In turn, the colours of the surrounding landscape are reflected in the building's chalky beige facade.
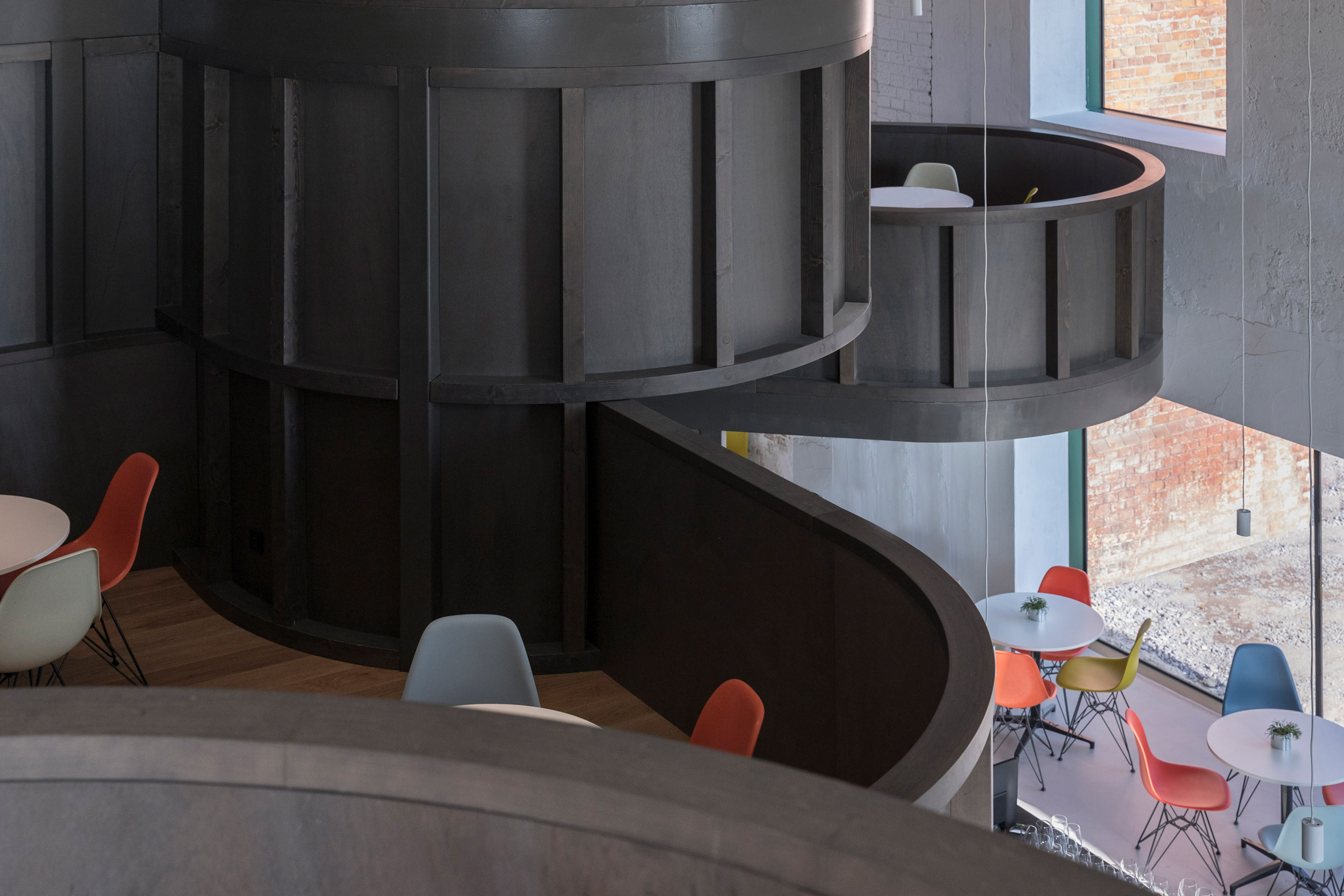
"The House of Wine challenges traditional notions of restoration of historical buildings," said the studio's co-founder, Ondřej Chybík.
"The presence of two distinct structures, each with its own history and original function, inspired us to adopt likewise distinct approaches to renovation."
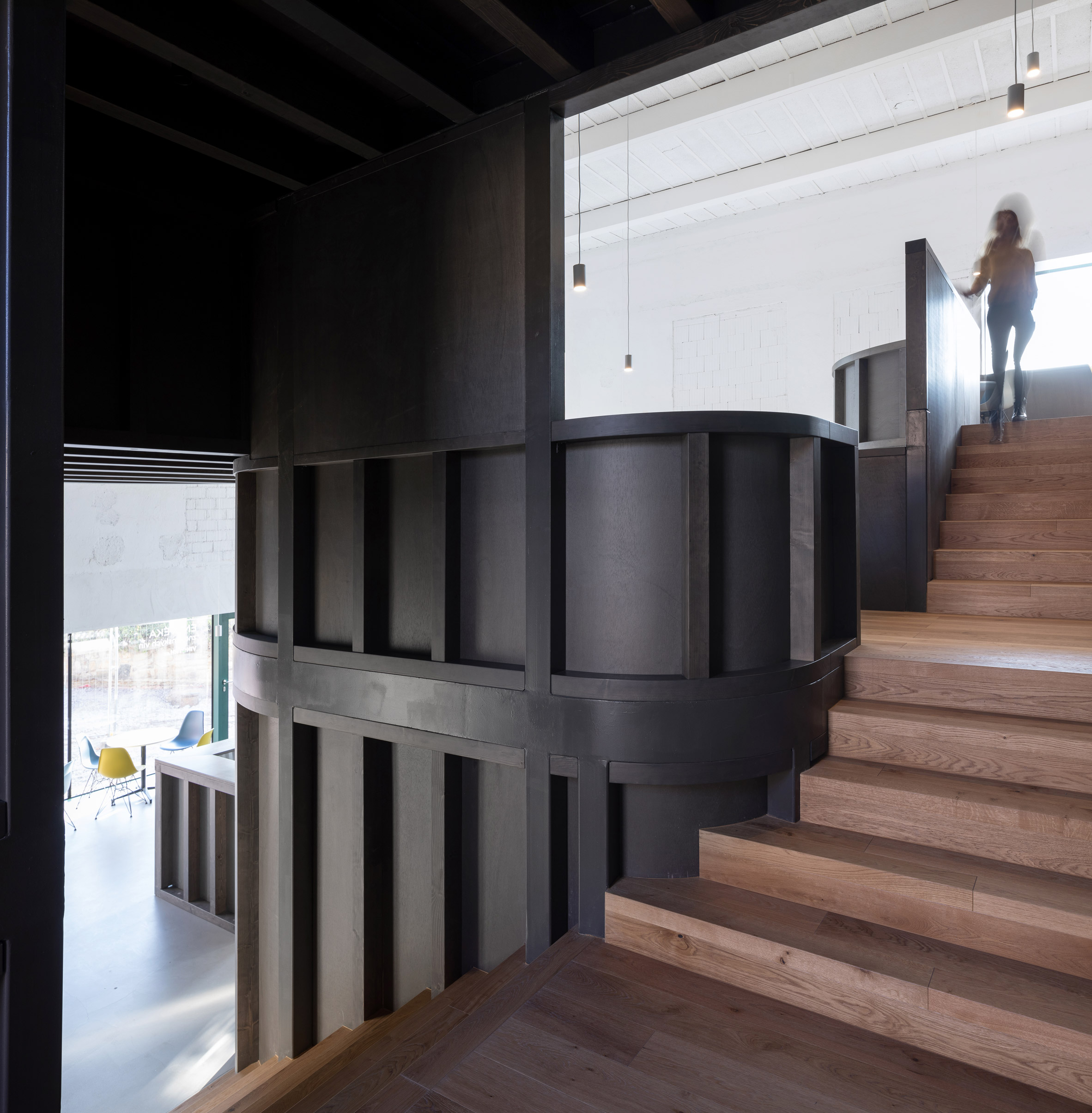
"On the one hand, we adhered to a rather orthodox restoration, based on preservation; on the other hand, we embrace a more experimental – and unusual – approach which fully rethinks the initial structure," he continued.
"In doing so, we immersed ourselves in the town's heritage and landscape, while establishing the House of Wine as a part, a reconciliation and a continuation of its architectural history."
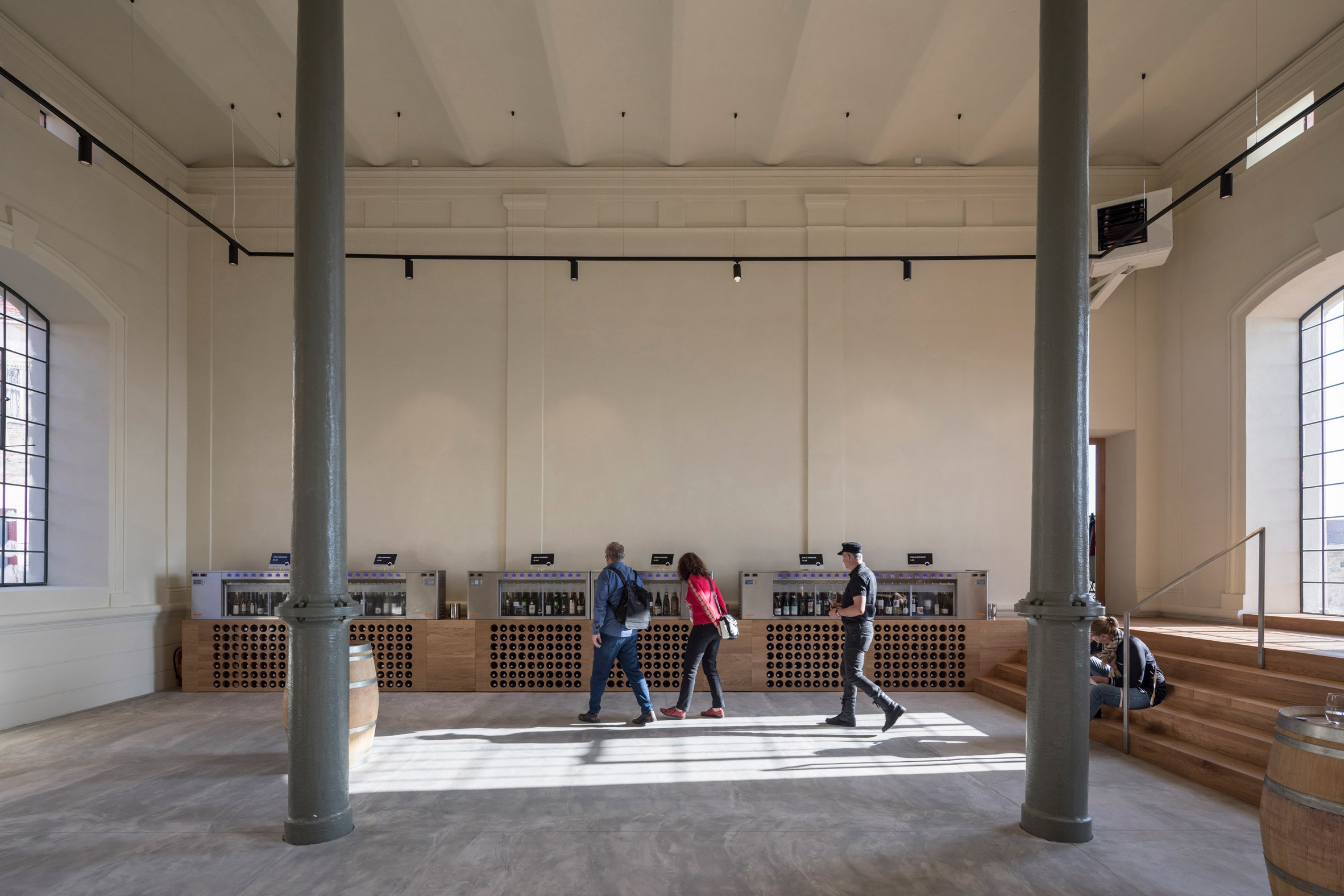
With offices in Prague, Brno and Bratislava, Chybik + Kristof was founded in 2010 by Ondřej Chybík and Michal Krištof. The studio's previous projects include a furniture showroom in the Czech city of Brno which is clad with 900 plastic chairs.
Photography is by Alex Shoots Buildings.
The post Chybik + Kristof stack wooden balconies inside Czech Republic's House of Wine appeared first on Dezeen.