
from It's Nice That https://ift.tt/2DEdZFW
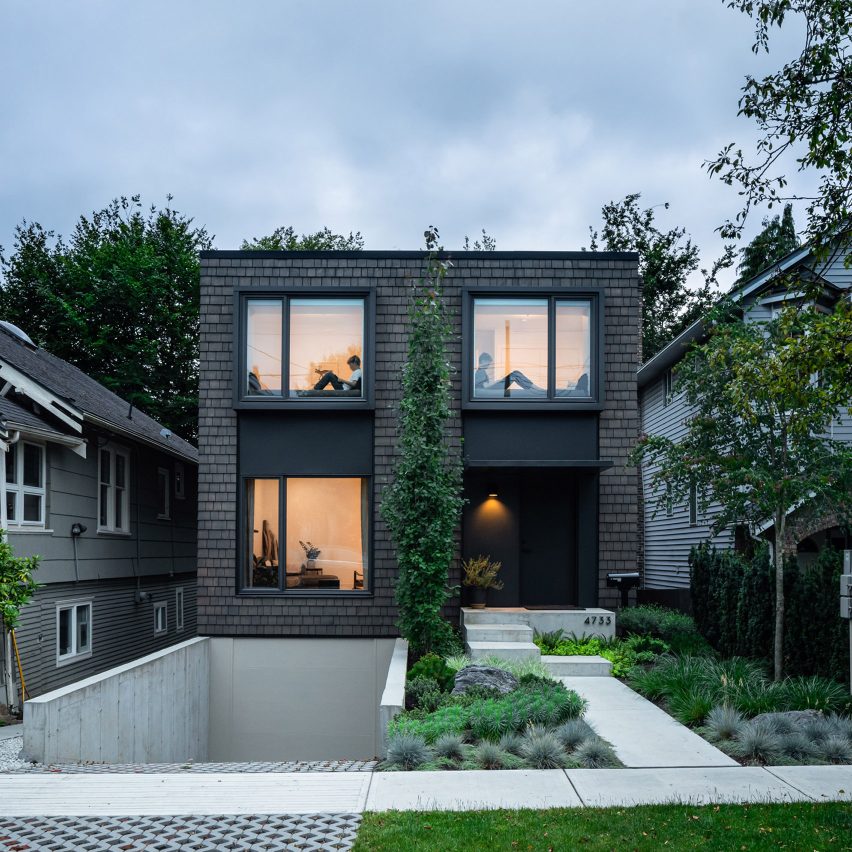
Dark grey cladding, snowy white interiors and ample natural light feature in this home with a basement apartment, designed by Canadian studio D'Arcy Jones Architects for an extended family.
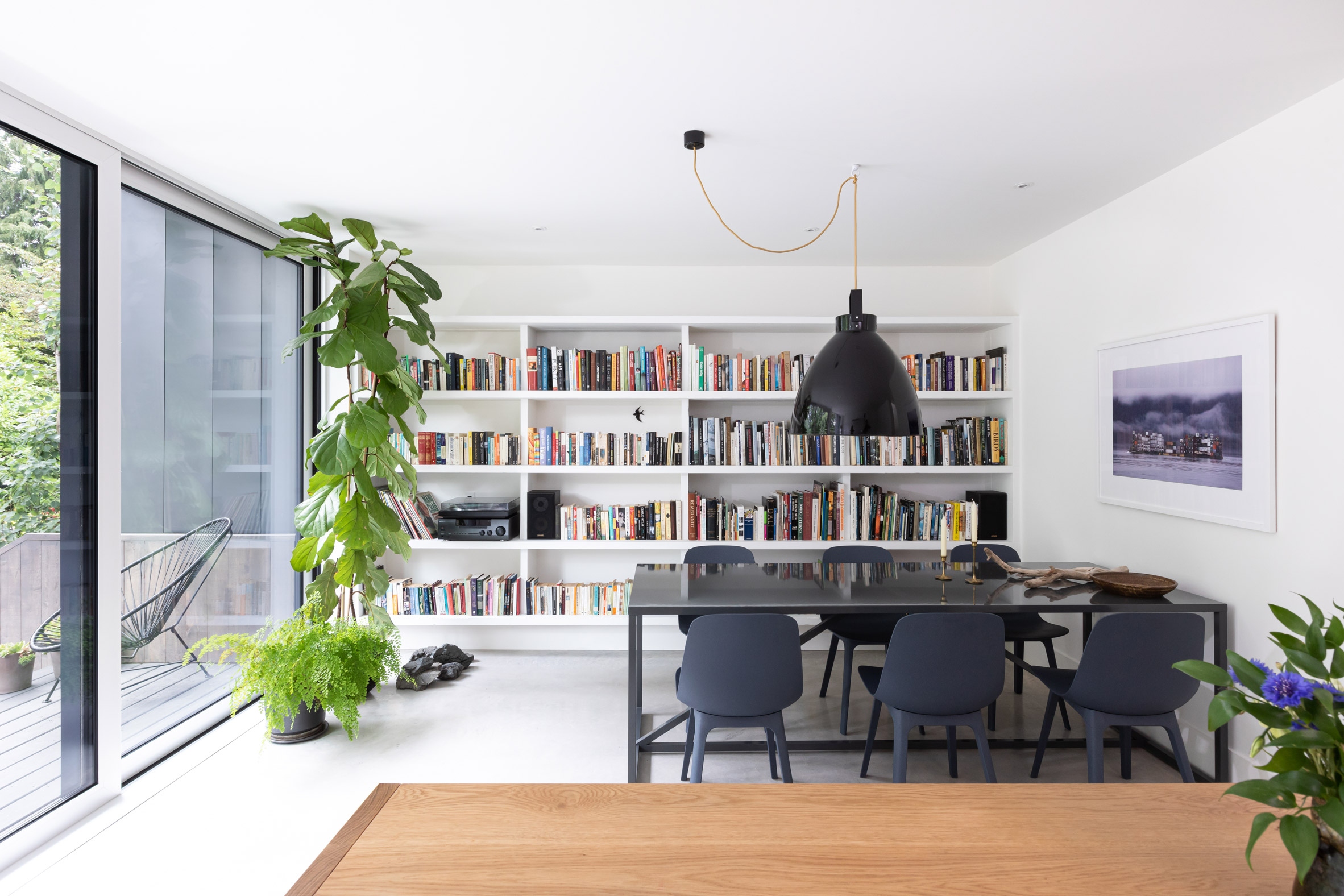
The House With Two Bay Windows is located in Riley Park, an historic neighbourhood in central Vancouver. Once situated on the city's edge, the area has become more urbanised in recent decades.
The residence was designed by local studio D'Arcy Jones Architects for an entrepreneurial couple with two teenaged children. The family formerly lived in a condominium and desired a home with more space. In particular, they wanted to incorporate living quarters for the elderly father of one of the parents.
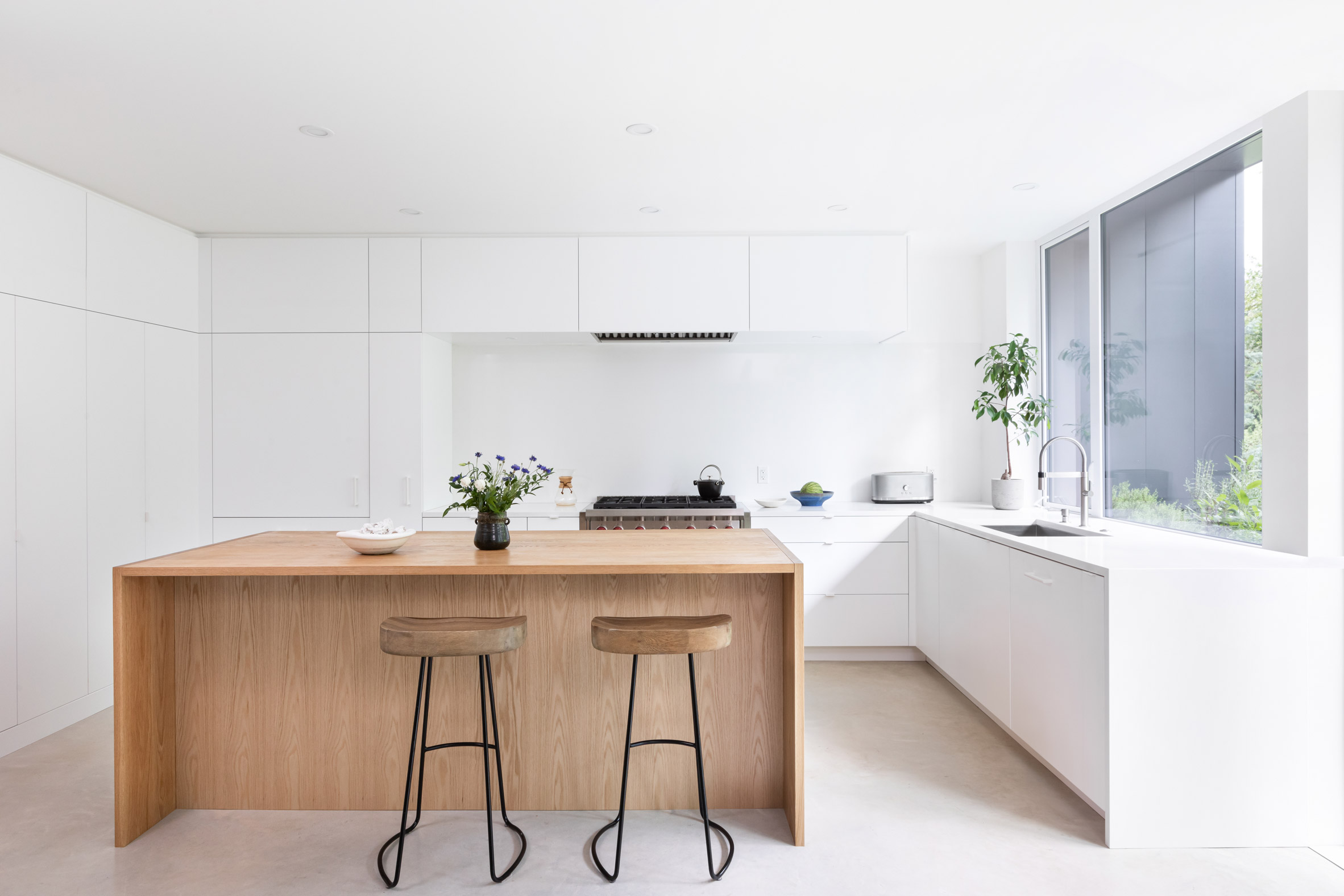
The house is tucked between two multi-storey homes from different eras. One was built in the 1980s, while the other dates to the early 1900s and was the childhood home of one of the clients. The new residence was constructed on a relatively slender lot that the client's family had owned for many years.
The design team set out to create a "quietly modern" house that respects its context.
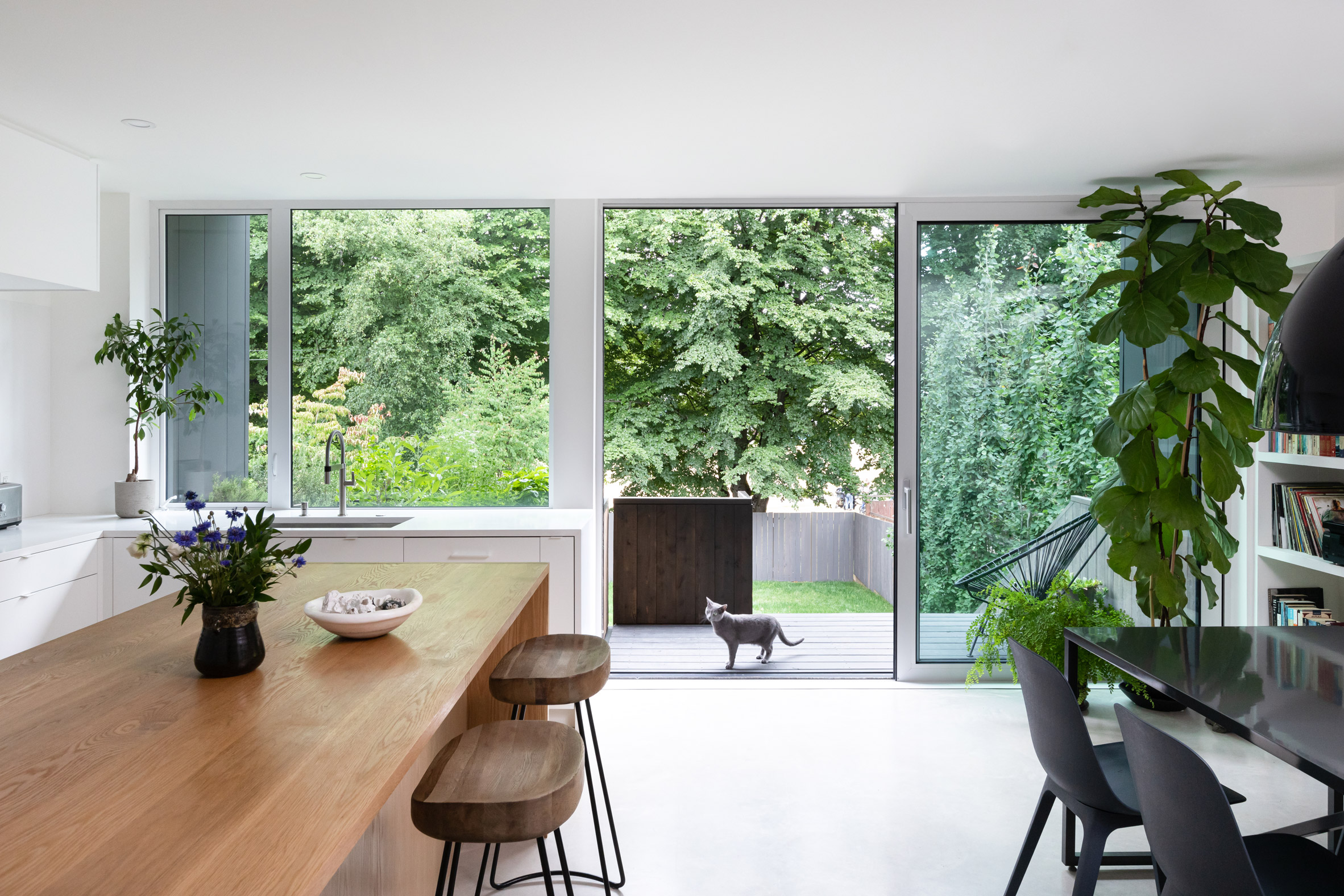
"The goal was to make architecture that was contextual and very simple, without being mawkishly sentimental or jarring," the studio said in a description.
Rectangular in plan, the new house has a boxy shape and a scale that aligns with surrounding structures. Exterior walls are clad in grey-stained cedar shingles. Charcoal-toned metal was utilised for infill panels and detailing.
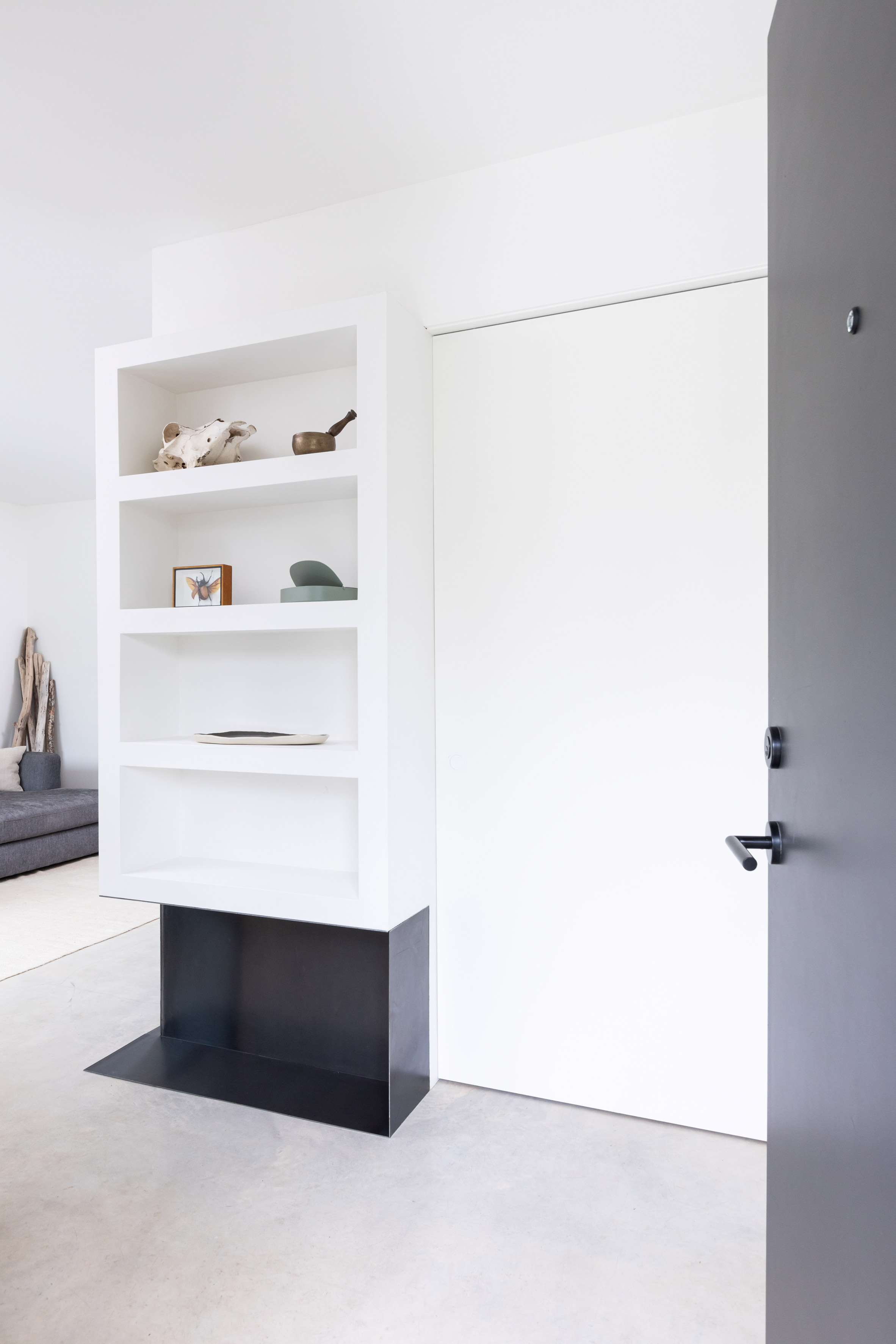
The street-facing elevation features three large windows, an offset entrance, and a sunken driveway that leads to a below-grade garage. A concrete walkway traverses a small, landscaped yard and directs visitors to a slightly elevated front door.
Encompassing 2,600 square feet (242 square metres), the home has a clear and fluid interior layout.
The public spaces are located on the ground level. In the kitchen and dining area, sliding glass doors open onto a wooden deck, which in turn steps down to a verdant backyard.
The kitchen features white cabinetry and an island made of red oak – a material traditionally used for flooring in parlours and dining rooms. A dark grey dining table is surrounded by Odger chairs from IKEA. Suspended above is an Augustin lighting fixture from Jieldé, a company started in the 1950s by French designer Jean-Louis Domecq.
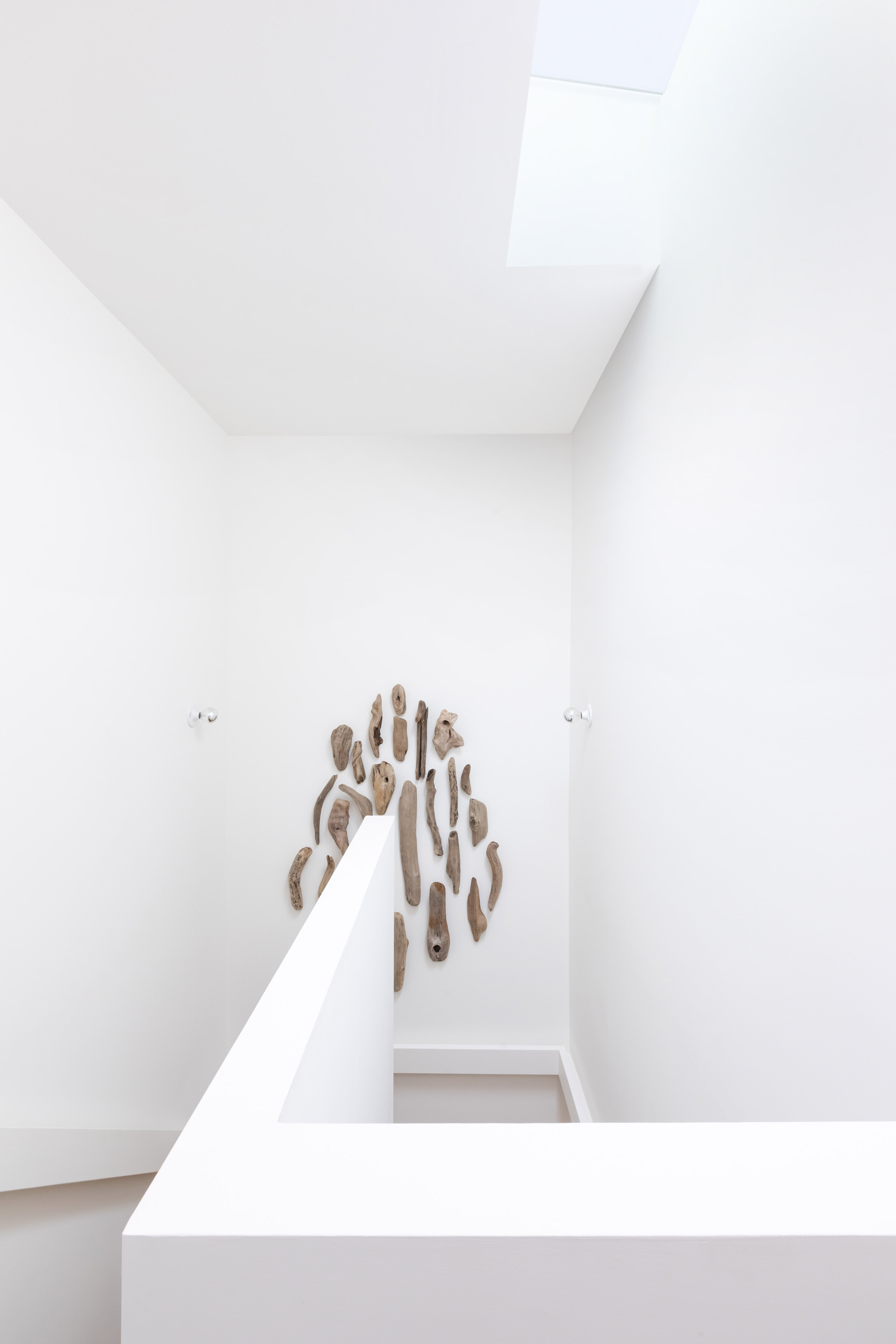
The upper floor contains a master suite and two bedrooms, which are accessed via a skylit stairwell. Artwork made of driftwood is affixed to a wall in the austere circulation space. In the two bedrooms facing the street, the team incorporated contemporary bay windows that slightly project outward.
The basement level contains the garage, along with an apartment for the elderly father. The unit has its own entrance to provide a sense of privacy and independence.
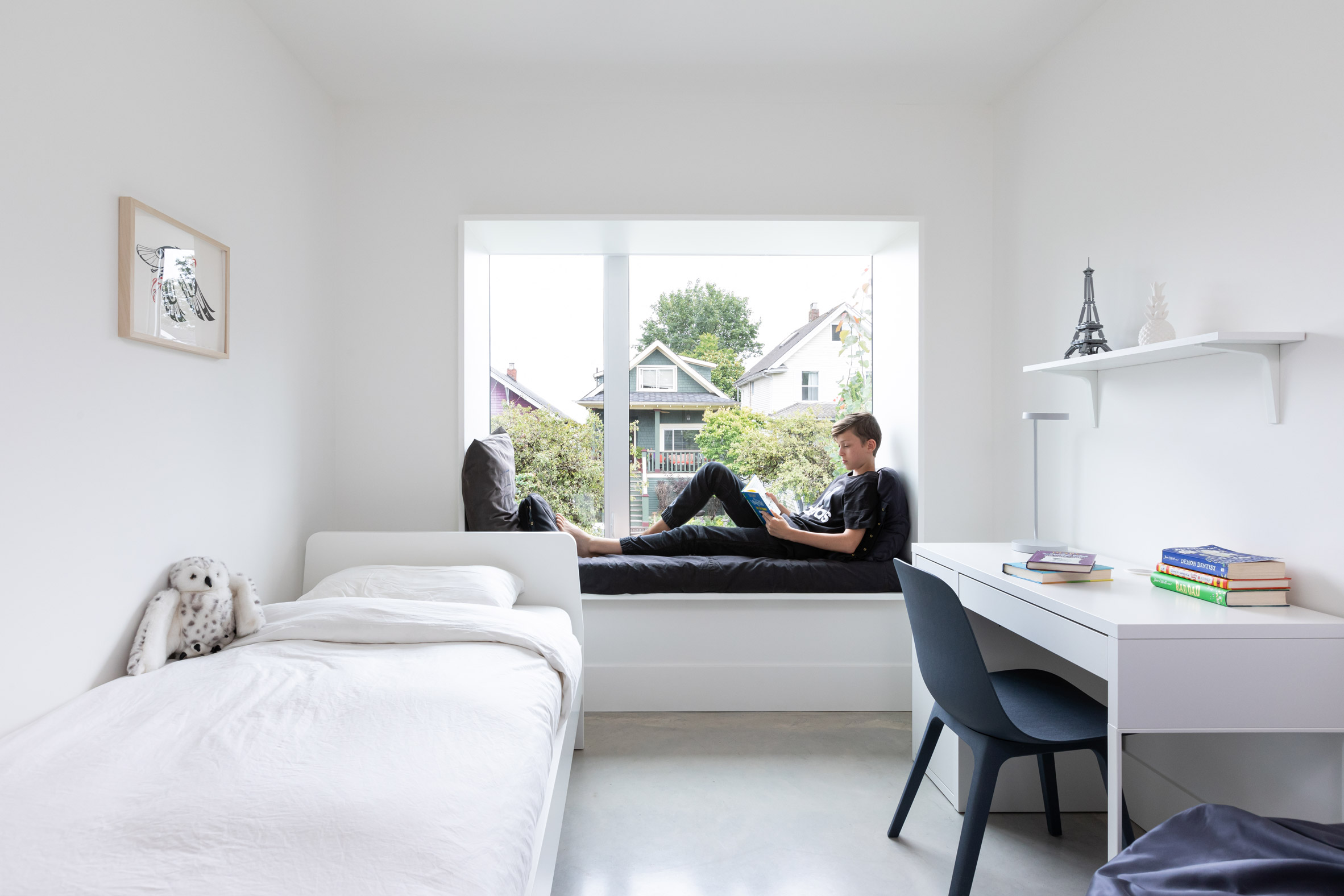
Throughout the dwelling, the team created a bright and airy atmosphere. Snowy white walls, pale-toned concrete floors and an abundance of natural light are found in nearly every room.
"The interior's detailing and palette were created to maximise natural light on a narrow lot, to be casual and unfussy, and to be easily maintained," the studio said. "The interior is practical and almost rustic."
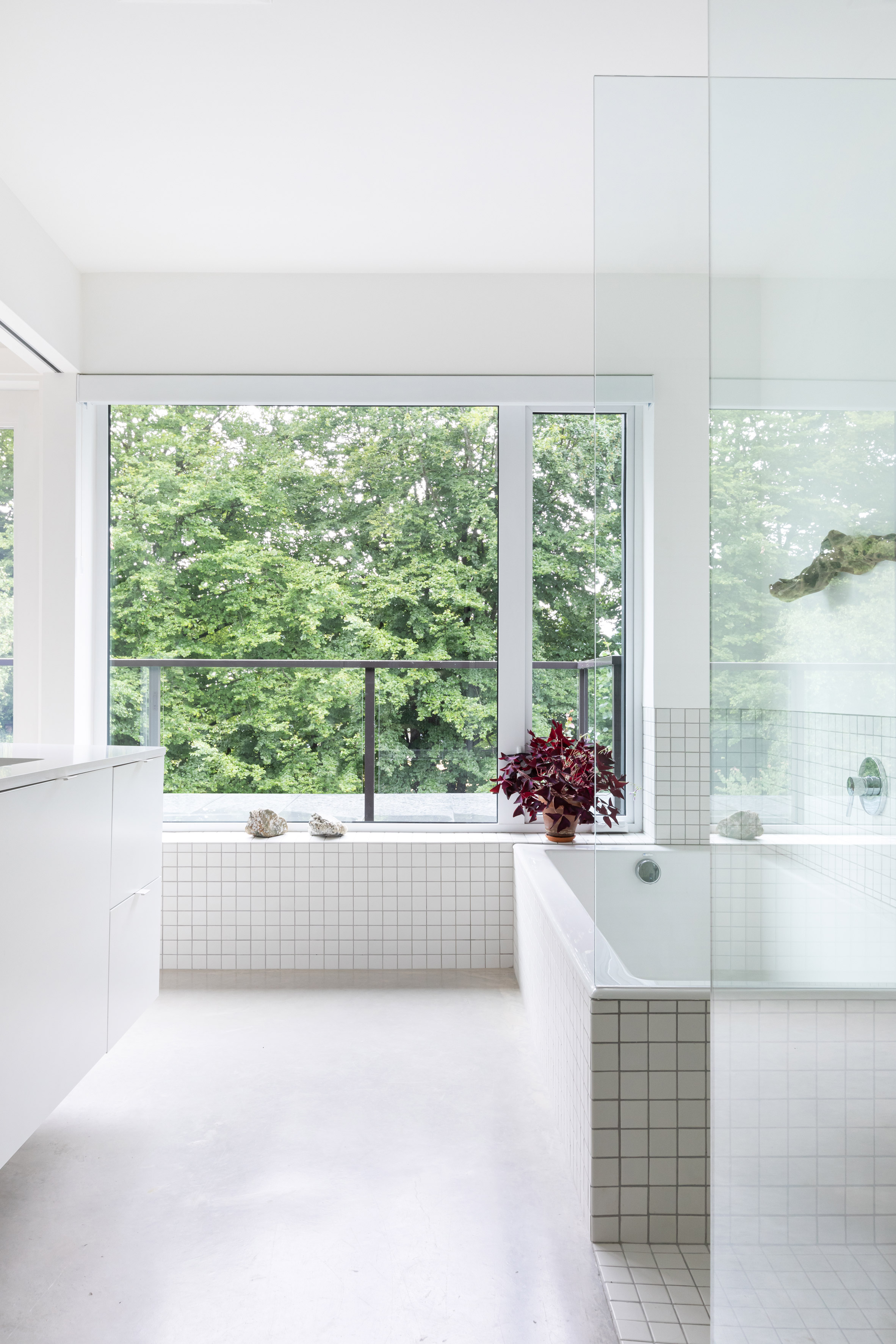
Canadian architect D'Arcy Jones founded his eponymous studio in 1999. The firm has completed a number of residential projects in the Vancouver area, including the renovation of a tall, narrow home dating to 1901, and the creation of a clifftop home that is meant to be "part look-out tower, part courtyard and part landform".
Photography is by Ema Peter Photography.
Project credits:
Architect: D'Arcy Jones Architects
Design team: Jesse Ratcliffe, Jonny Leger, D'Arcy Jones
Engineer: Aspect Structural Engineers
Interiors: D'Arcy Jones Architects with the client
Millwork: AyA Kitchens and Baths
Contractor: Lepp Construction
Landscaping: Cyan Horticulture Ltd
Windows: Starline Windows
Sliding patio door: Minimal Glass + Door
Fireplace: Marquis Skyline
The post Vancouver home by D'Arcy Jones Architects designed to mesh with neighbouring buildings appeared first on Dezeen.


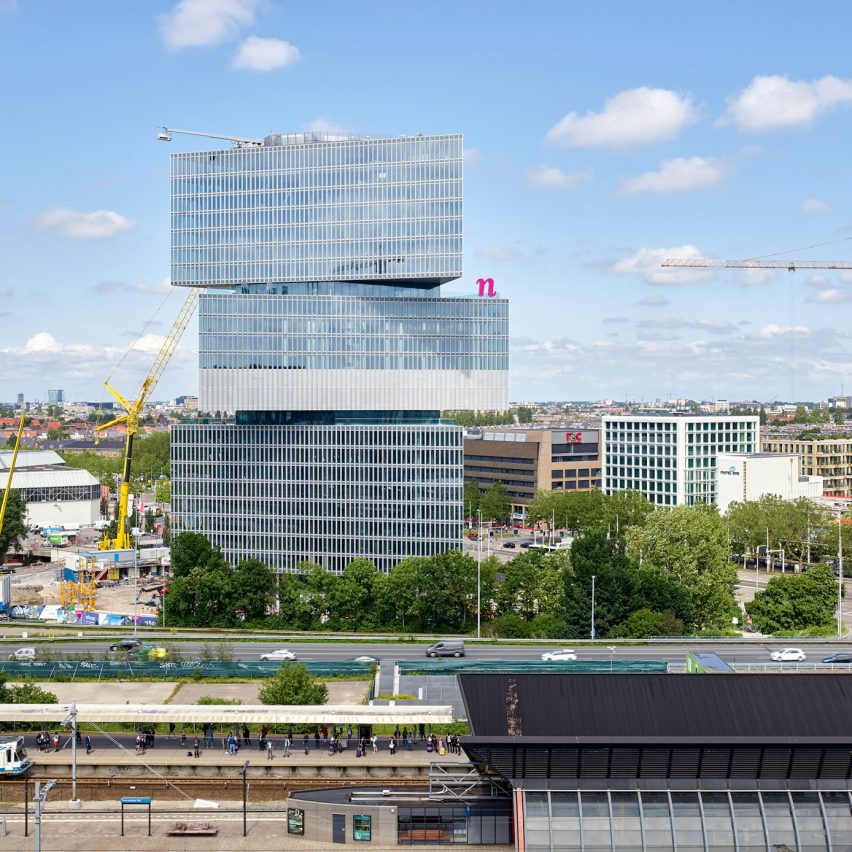
Dutch architect OMA has built the 24-storey Nhow Amsterdam RAI Hotel in Amsterdam, which is made from three triangular volumes stacked on top of each other.
OMA has completed the tower, which is now being fitted out as a hotel for the NH Hotel Group, which owns the Nhow brand. When it opens it will have 650 rooms and be the largest hotel in Benelux – the grouping of Belgium, the Netherlands, and Luxembourg.
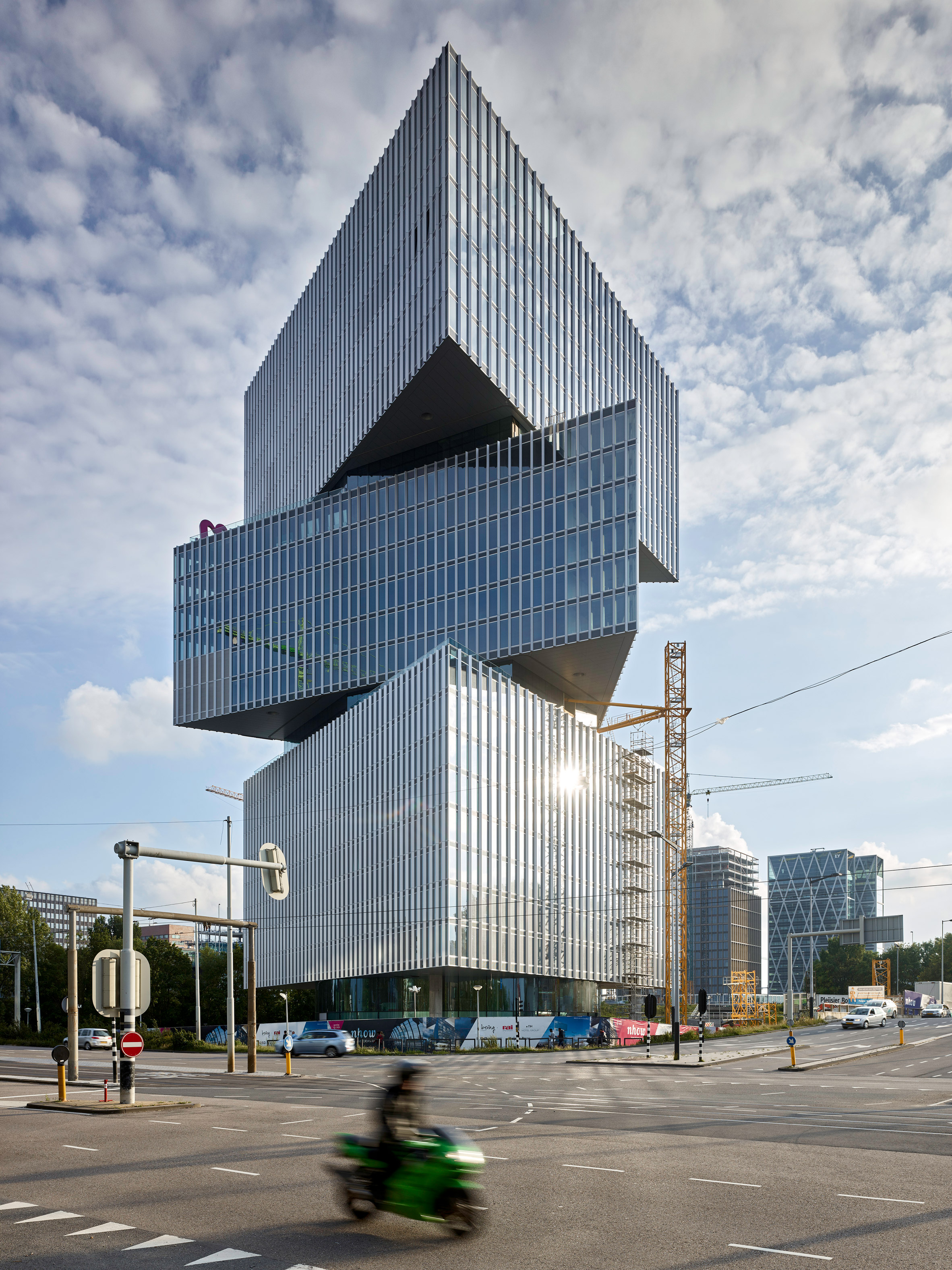
The distinctive-shaped building is intended to be both interesting and fun, as well as allowing guests and locals to enjoy the virtues of modern architecture.
"I think it is important we learn to enjoy modernity again," said Reinier de Graaf, partner at OMA.
"Given how much progressive values – and consequently modern architecture too – are under attack these days, I don't think we can stress enough the virtues of either," he told Dezeen.
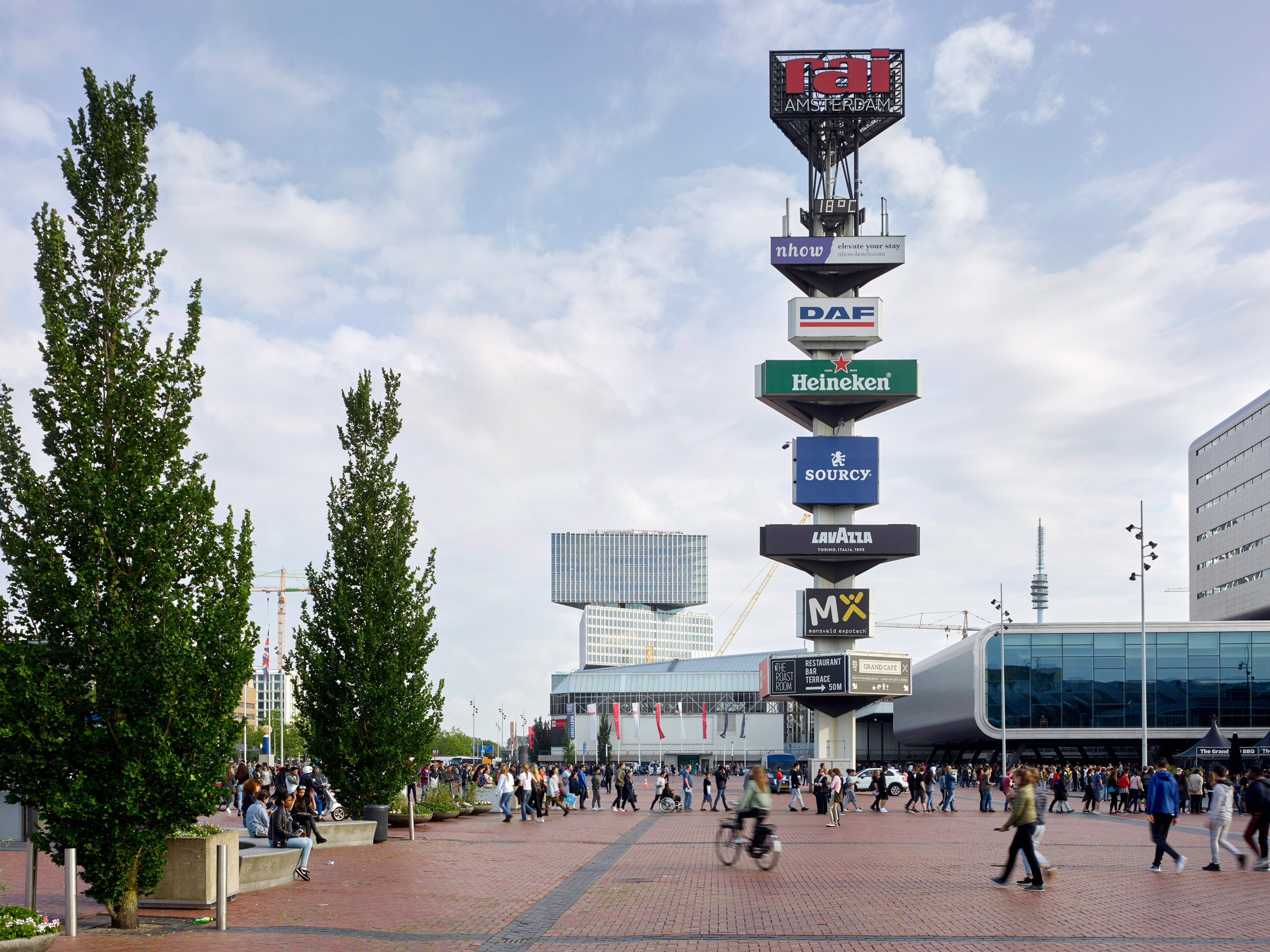
The hotel is located alongside the RAI convention centre and its distinctive form is a reference to an advertisement column, which was once the tallest structure in the local area.
"When this complex was built, in 1961, this column was the tallest structure in the area, but has since been surpassed by a multitude of much taller office buildings erected nearby," said De Graaf.
"Derived from this column, the hotel can be read both as an extension of the RAI complex itself and as part of the new context, giving the RAI a new presence in a dramatically changed cityscape."
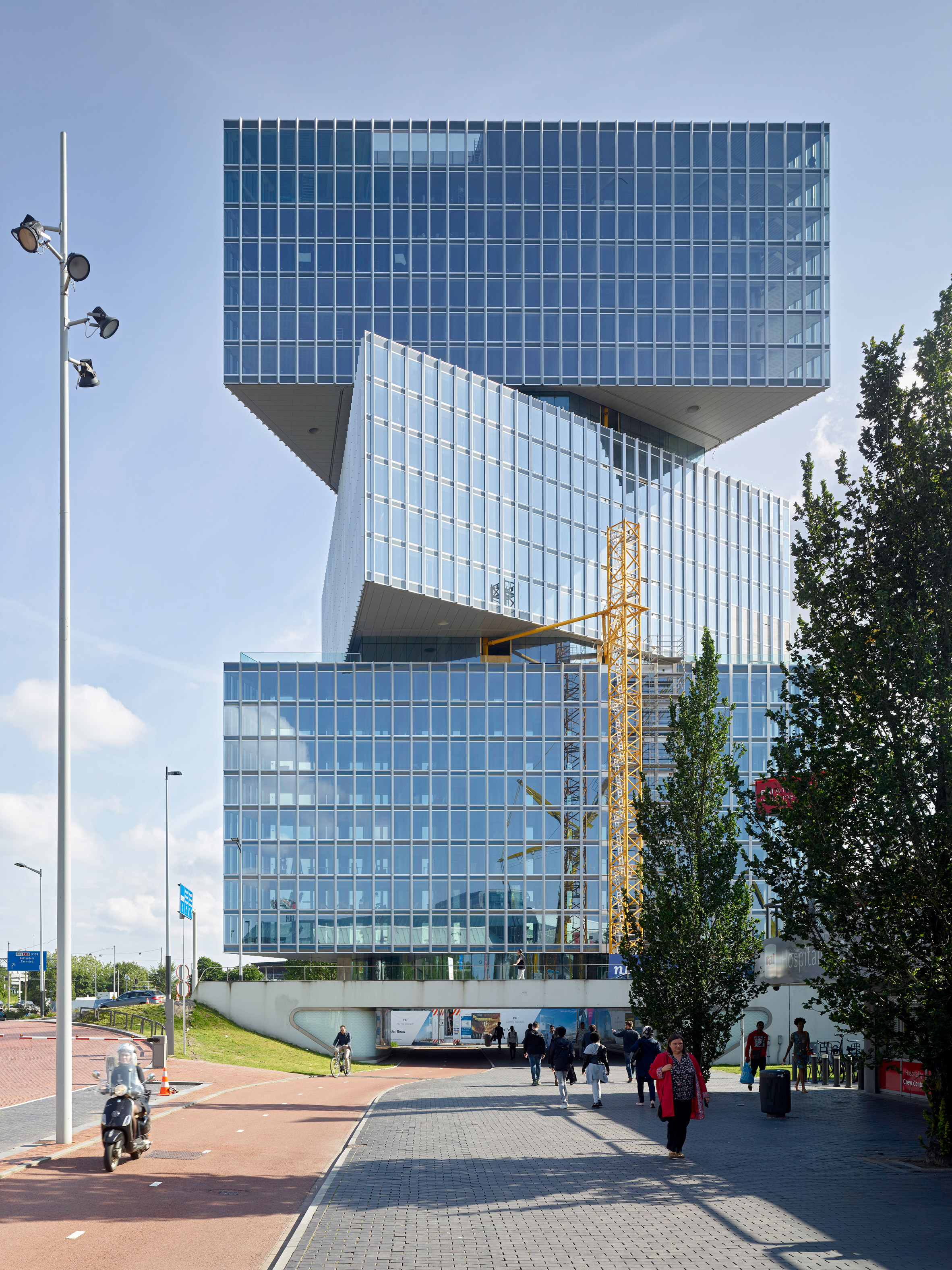
The three triangular volumes will contain hotels rooms, with 24 to 36 rooms placed in each floor, allowing views over the cityscape.
"The building form functions perfectly for a hotel, orienting its rooms to the three main views: to Amsterdam's old city centre to the north, the airport to the southwest and to Amsterdam's modern extensions in the southeast," explained De Graaf.
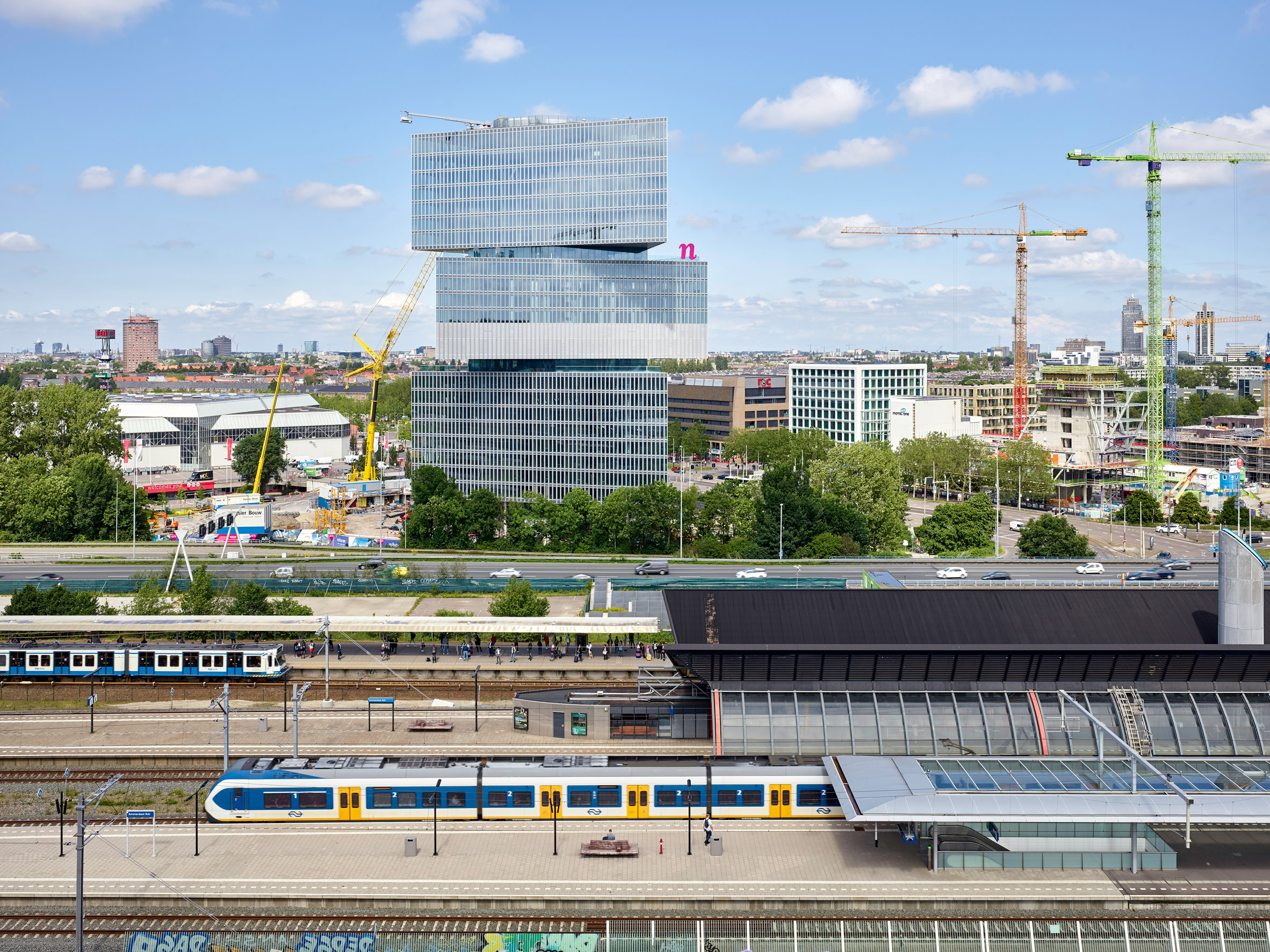
The triangles sit on a two-storey circular podium, which will contain shops on the ground floor and the hotel's lounge and bar on the first floor.
At the top of the building will be three storeys of meeting spaces and conference rooms alongside a broadcasting studio, where a daily television show will be broadcast.
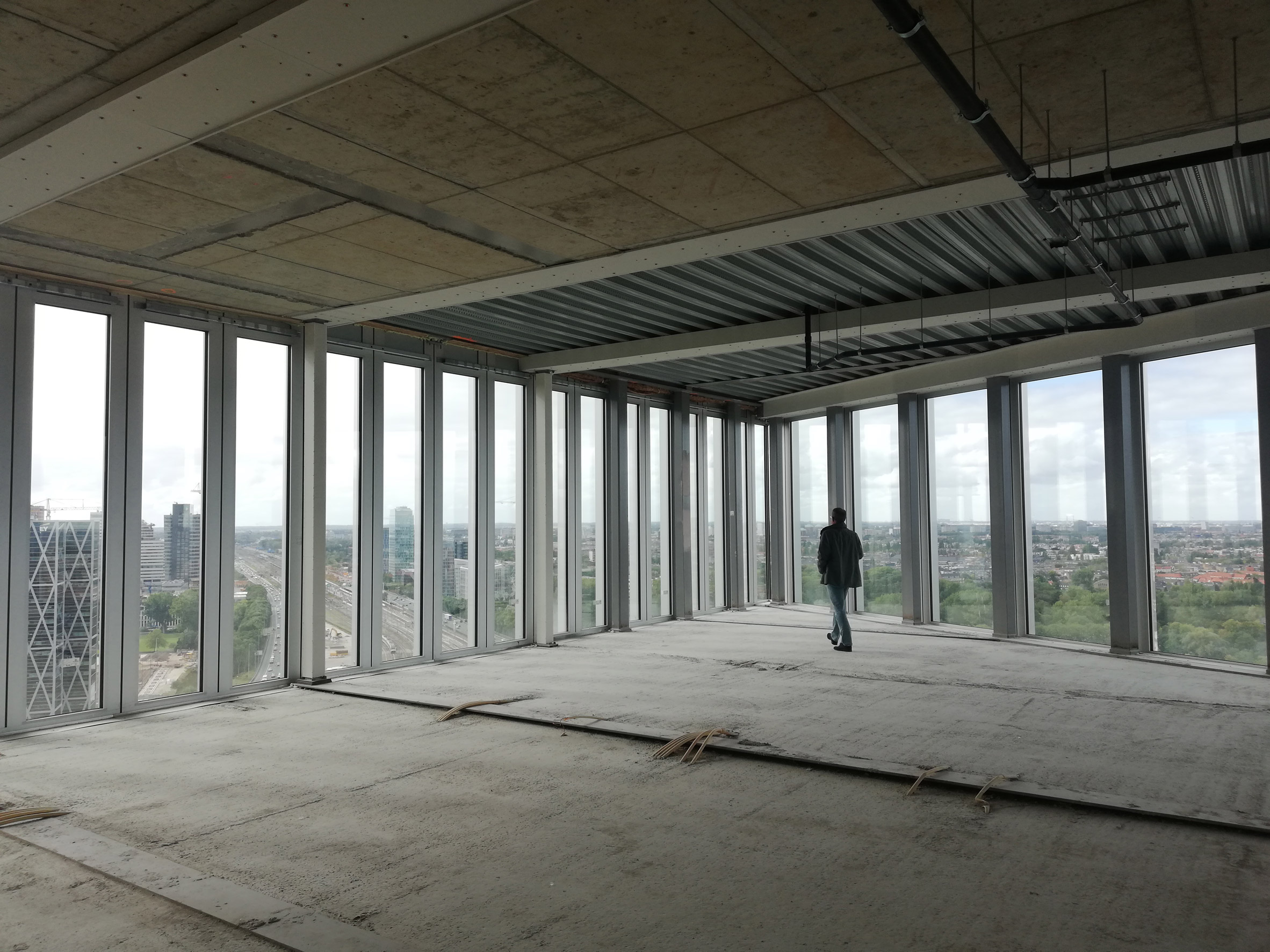
OMA is a Dutch architecture studio founded in 1975 by Dutch architect Rem Koolhaas.
The studio is currently designing a residential tower in Kuwait City, a department store in Vienna, a waterfront conference centre in Shenzhen and an extension to the New Museum in New York.
Project credits:
Architect: OMA
Partner-in-charge: Reinier de Graaf, Rem Koolhaas (competition)
Associate in charge: Michel van de Kar
Contractor: Pleijsierbouw
Structure: Van Rossum Raadgevende Ingenieurs
MEP & Vertical circulation: Techniplan Adviseurs BV
BREEAM consultant: Techniplan Adviseurs BV
Fire consultant: Royal HaskoningDHV
Acoustic consultant: Royal HaskoningDHV
BIM coordinator: Van den Berg Groep
The post OMA completes tower made from trio of stacked triangles appeared first on Dezeen.