
from It's Nice That https://ift.tt/2Lj0r75

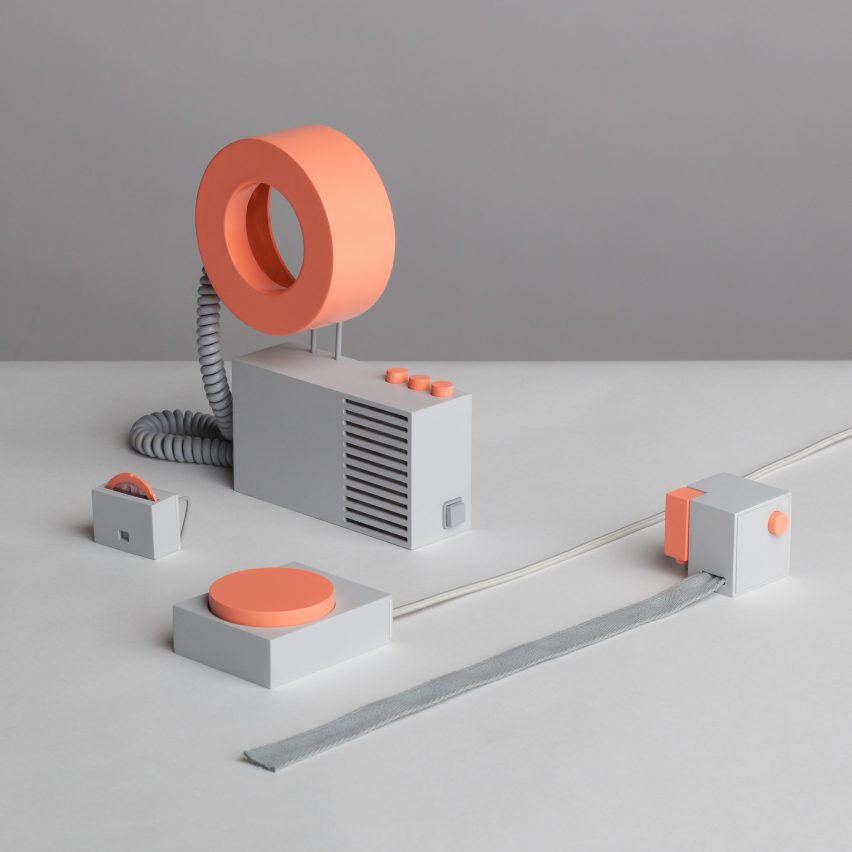
For our review of 2019, deputy editor Augusta Pownall picks out ten trends that have preoccupied the design and technology industries this year, from the circular economy to the continued rise of China and a focus on privacy.
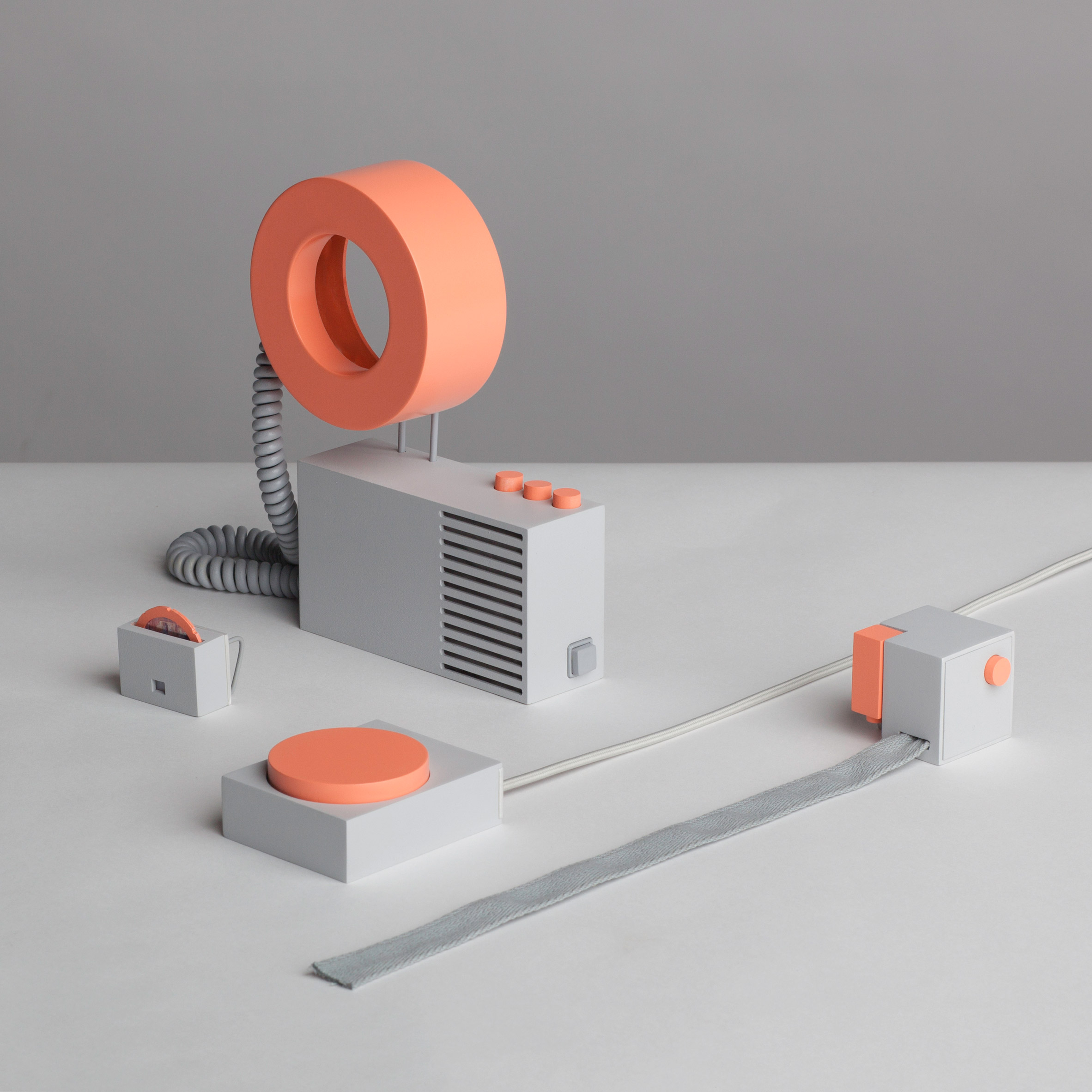
Surveillance and privacy
Data is one of the most lucrative resources on the planet, but concern has mounted over protecting digital privacy and the damaging effects of online surveillance this year.
Winston Privacy created a hardware filter that users plug into their modem that prevents online tracking and the resulting profiling across any smart device in the house, whilst Accessories for the Paranoid generates fake online data to blur your digital profile.
CounterBug is a playful take on the theme that confuses data harvesting algorithms by giving virtual assistants conflicting information about the user, speaking about socially desirable topics and "shouting" over trigger words. Ewa Nowak's solution – brass face-jewellery that confuses facial recognition cameras – is the most aesthetically pleasing, and can be worn in London's King's Cross area, which we learnt this year is using facial recognition to monitor visitors.
Meanwhile, Facebook redesigned their site to "put privacy first" and opened a privacy cafe in five locations across the UK where visitors could check their privacy settings over a cup of coffee.
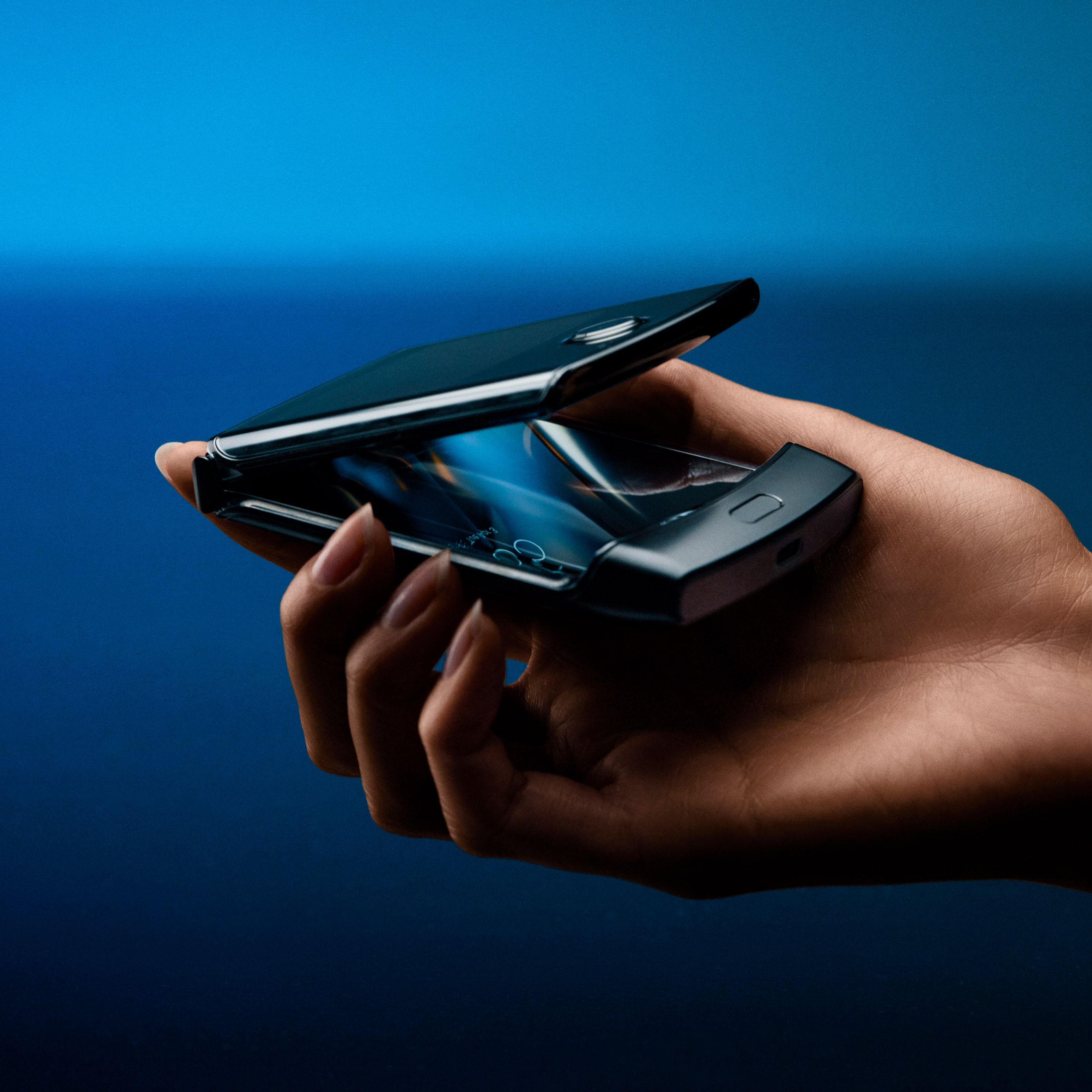
Folding phones
This year a number of companies revealed phones with folding screens. Samsung revealed the Galaxy Fold in February this year, with a design that opens like a book to reveal the folding screen inside.
Huawei's offering a few days later flipped this idea on its head, with the screen folding around the exterior of the folding phone. Microsoft unveiled the Surface Duo in October, and Motorola gave its classic Razr flip phone a revamp with a screen on both internal planes. With Samsung suffering some problems with broken folding screens, it seems the technology still has a way to go.

Climate protest
Dezeen published its first story on climate change protest group Extinction Rebellion in April this year. Our coverage has since included the modular wooden boxes used at their protests, the acquisition by the V&A of flags, pamphlets and digital files, and the group's boycott of the Design Museum's Designs of the Year show on account of the sponsor, insurance company Beazley.
Our fractured relationship with the natural world has also been explored in a number of high profile exhibitions around the world this year as well, including Broken Nature, the Milan Triennale exhibition curated by Paola Antonelli, who also opened our inaugural Dezeen Day conference, Nature at Cooper Hewitt in New York, 24/7 at Somerset House and Eco-Visionaries at the RA.
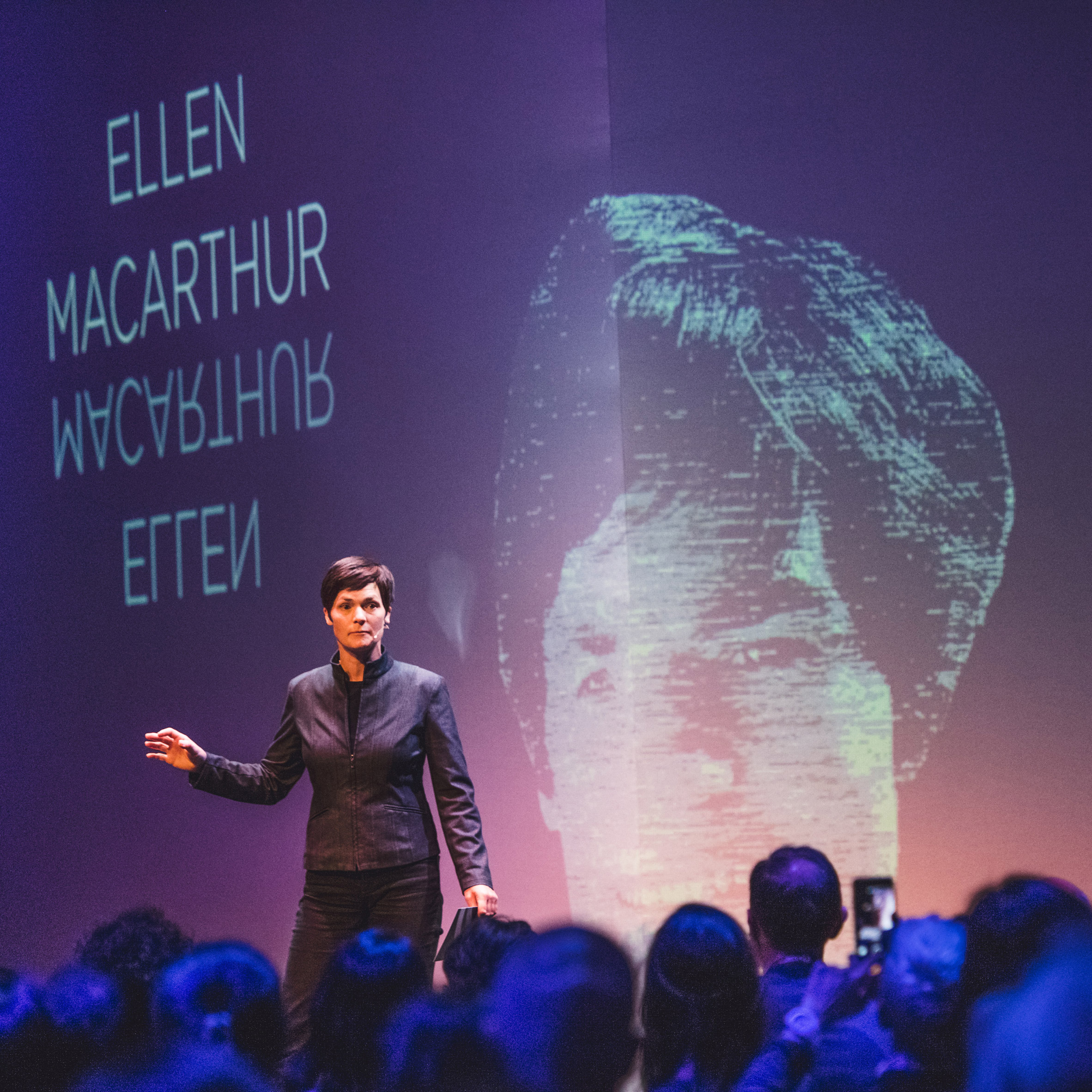
Circular economy
Difficult to define, but hugely important for the future of design, the circular economy was a big topic this year. Round-the-world sailor and circular-economy champion Ellen MacArthur said switching to a circular economy was "absolutely vital" and is looking to persuade 20 million designers to follow her. Adidas's innovation team added that it was "good for business", while designer Richard Hutten believes that companies that don't embrace a non-linear business model will go bust.
IKEA has pledged to become a circular business by 2030, and even London's mayor called on property developers and architects to design for a circular economy.
Examples of these ideas being put into practice included garments by made by Swedish company Re:newcell made from Circulose, a new material that uses recycled cotton clothes, and Carlo Ratti's orange juice bar that 3D prints a cup to drink from using the fruit's peel.
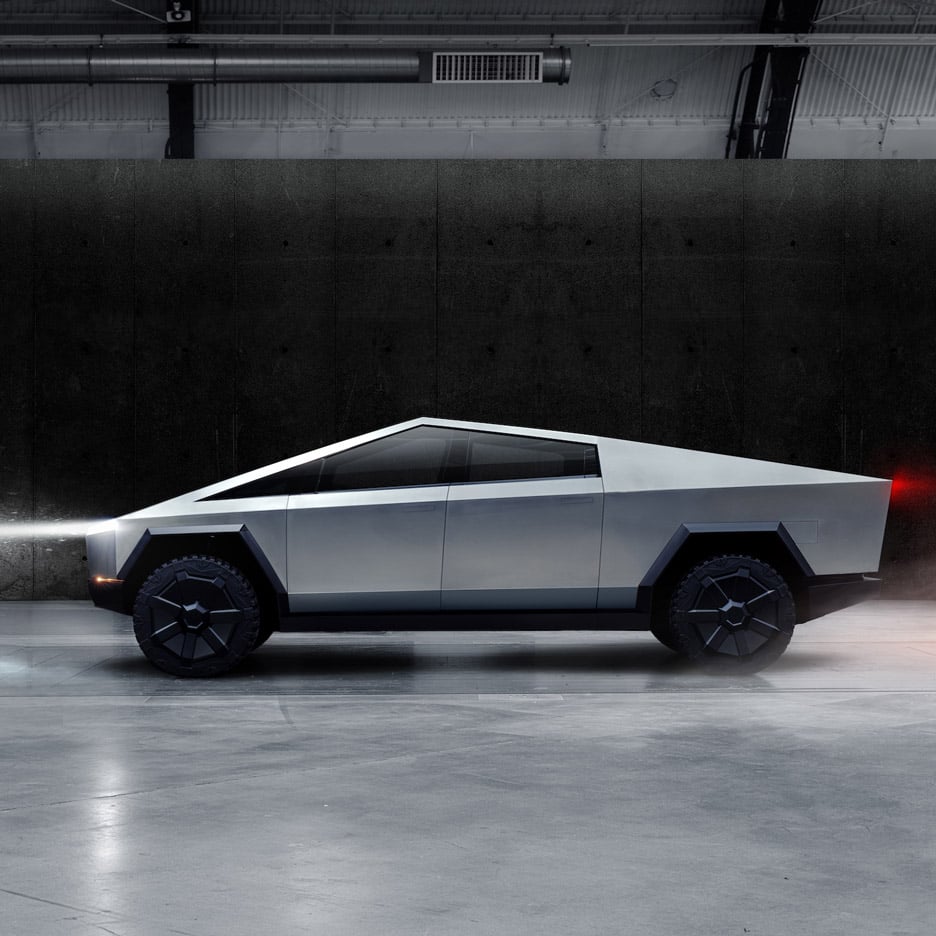
Electric-cars
Electric vehicles have been around for a while, but this year saw some unusual additions, with supercars and Harleys being unveiled. Italian auto-maker Lamborghini claims its first hybrid production car, Sián, will be its fastest motor of all time, whilst the Lotus Evija is a powerful, fully electric supercar with the lifting dihedral doors typical of such a design.
Electric cars featured heavily at both the Shanghai and Geneva motor shows, and next year's Olympics will see athletes move around in the autonomous, electric e-Palette vehicle by Toyota. More surprisingly, Harley Davidson, the motorbike company associated with Hells Angels and petrol-heads moved into the electric market with two bikes suitable for urban commuters.
Tesla, meanwhile, went after the American pick-up truck market with its Cybertruck, and Dyson scrapped its electric vehicle project entirely as "not commercially viable".
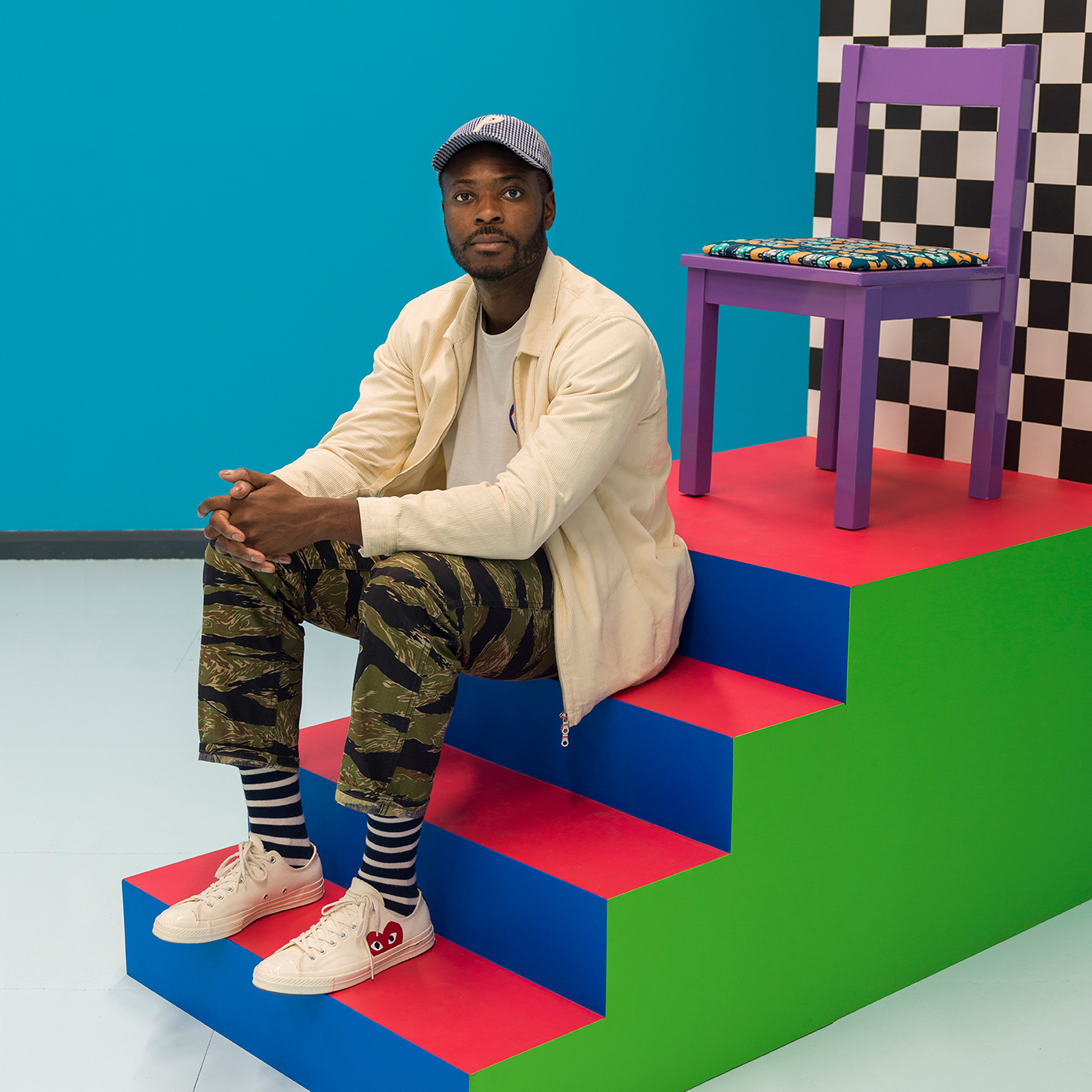
Yinka Ilori and colour
It was designer Yinka Ilori's year. The British-Nigerian designer created The Colour Palace pavilion, which stood outside the John Soane-designed Dulwich Picture Gallery in south London. The multi-coloured structure was raised above the ground on four bright-red, stocky legs, and made the designer's mark as the ultimate maximalist.
Ilori's signature saturated prints also adorned a playground for adults at Cannes Lions festival in the south of France, and guided visitors around the Get Up Stand Up Now exhibition celebrating black British culture at Somerset House. Downtrodden commuters were cheered up with his eye-popping transformation of a railway bridge in London, while his work also found its way into a Yorkshire stately home.

Repurposing materials for installations
Designers have been addressing the issue of waste at fairs and exhibitions in two ways: by making installations from recycled materials and by reusing the same materials from the year before.
Matter of Stuff repurposed 5,000 wooden dowels from their 2018 installation to create a bench, sculptures and screens for this year's LDF presentation, while the Eco-Visionaries exhibition at London's Royal Academy reused dividing walls and boards from previous shows.
Martino Gamper's Disco Carbonara at Coal Drops Yard in London was made with leftovers from the wood veneer industry, Paul Cocksedge's undulating benches were made from scaffolding boards and Tarkett's snowy mountain-scape at Stockholm Design Week was bound for display in other Nordic countries before finding its home in a school.
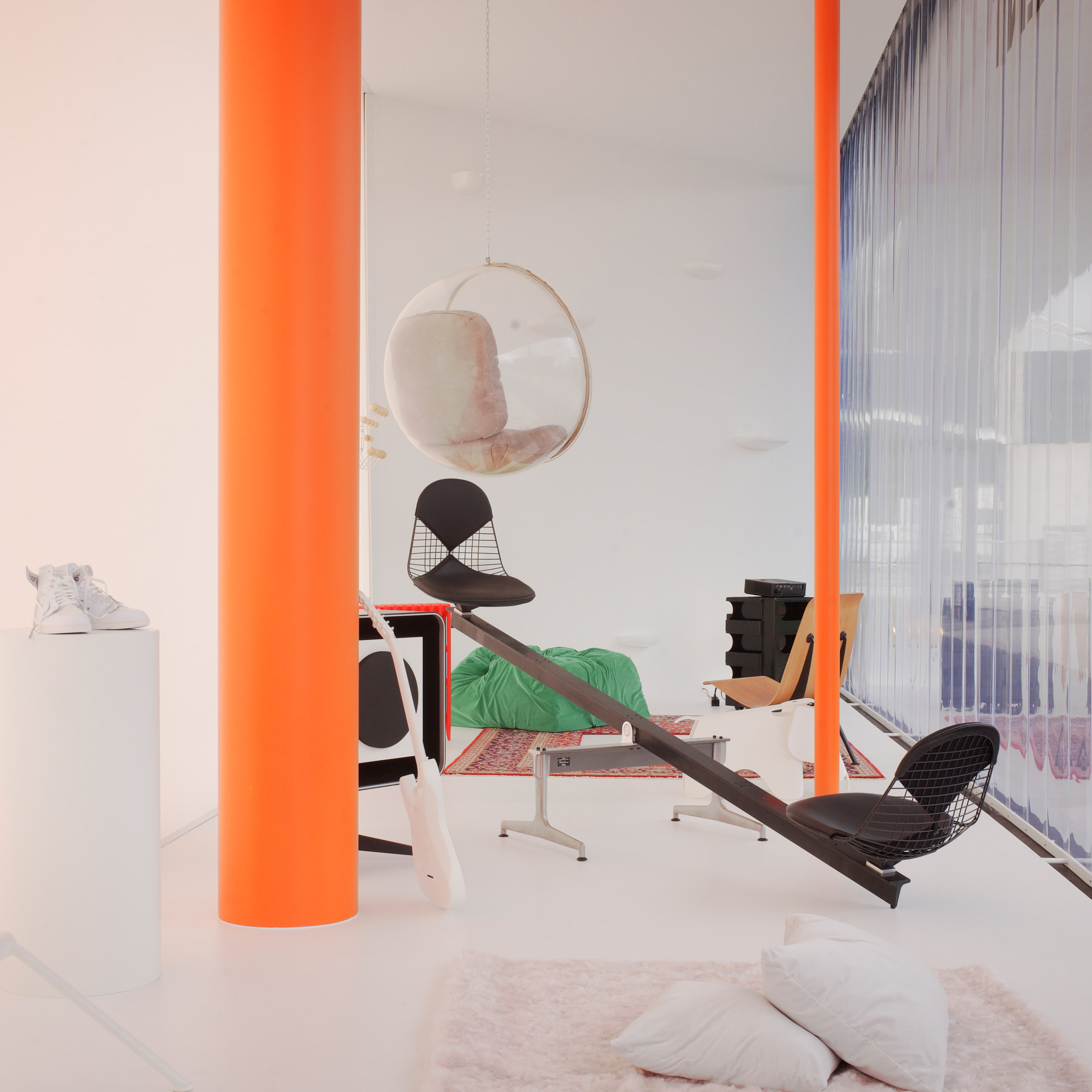
Fashion designers take on the home
Apparently fashion is out of fashion, as those who used to make clothes are turning their hands to designing furniture and homeware instead. Belgian fashion designer Ann Demeulemeester launched her first collection of tableware, cutlery and glasses in Paris in September. Meanwhile Rick Owens created a suitably gothic, monochrome collection of seats for Carpenters Workshop Gallery, inspired by brutalism.
Virgil Abloh launched a collection with IKEA, showed his sinking Alaska chair in Venice, and at the RA in London, and even hacked the Vitra archive to create his vision of how we might live in 2035.
Fashion designer Dion Lee worked with Australian brand DesignByThem on a collection of furniture using leather, whilst fashion house Loewe hosted Japanese basket-weaving workshops during London Craft Week. Roksanda Ilincic went one step further and designed an entire apartment at Gasholders in London's King's Cross.
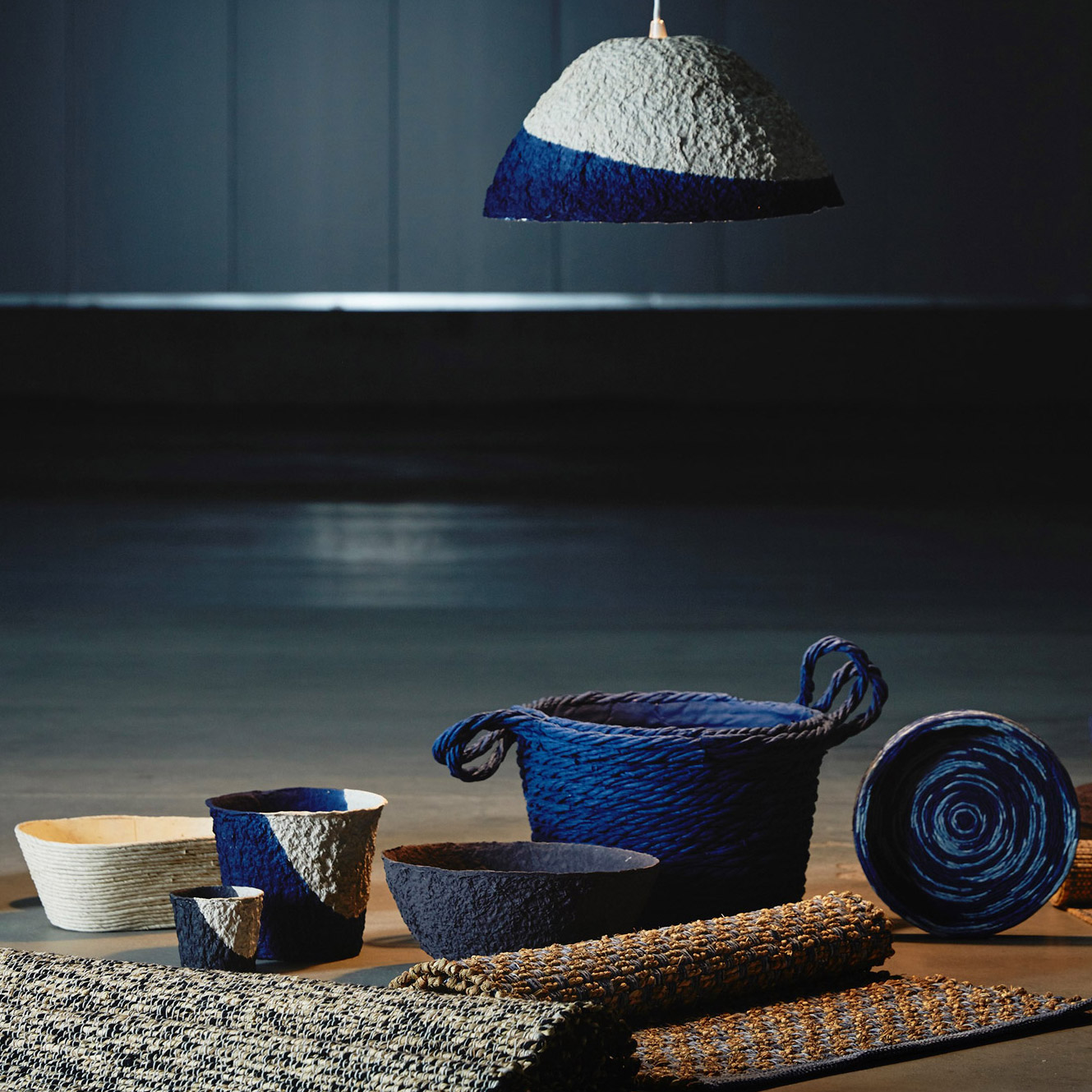
Responses to air pollution
The ocean plastic problem is well known and continues to be a pressing issue, but this year the industry also turned its attention to air pollution.
Design studio NotAnotherOne created a personal air-quality tracker that clips on to a backpack, for city dwellers to measure the pollution in the air as they go about their day, while IKEA came up with two products that approach the problem in different ways, the Gunrid purifying curtain and an Indian collection of homeware made from straw that would otherwise be burnt.
The air-pollution crisis in Delhi meant that when Space10 opened their second outpost, in the south of the city in November, they only invited local journalists and designers to the opening weekend. Earlier in the year, however, Dezeen reported that officials in Madrid were planning to repeal the city's low-emissions zone, as traffic jams are part of the city's "identity".
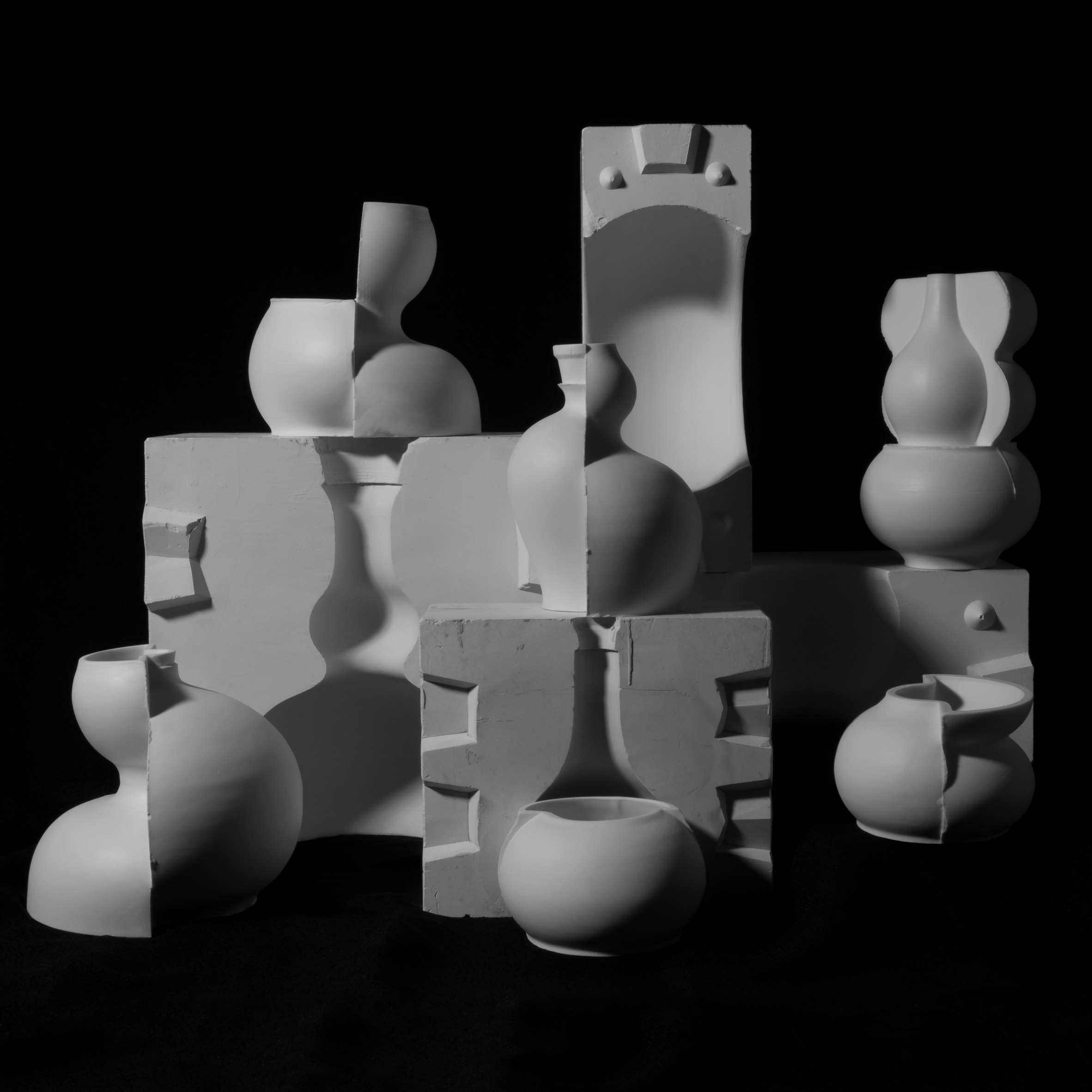
Made in China
For years China was accused of copying the West, but this is changing. Designer Ruohong Wu deliberately subverted the idea by using Chinese mass-production techniques to make a set of unique porcelain vessels, while Jun Jie Zhang looked to the traditional bamboo-weaving techniques used south of the Yangtze river for his irregular bamboo light shades.
Fritz Hansen chose the city of Xi'an for its largest store anywhere in the world, at the same time declaring its ambition to become the "biggest Danish brand in Asia", and home-grown brand Stellar Works launched its latest collections as Design Shanghai rather than taking them to the Milan furniture fair.
Chinese designers took centre stage at international events such as Stockholm Furniture Fair and IDS in Toronto, where Neri&Hu were guests of honour, and at Design Biennale Saint-Étienne as well as Maison et Objet trade fair in Paris where six emerging Chinese designers, including Mario Tsai were named the talents of the future.
The post Dezeen's top 10 design and technology trends of 2019 appeared first on Dezeen.
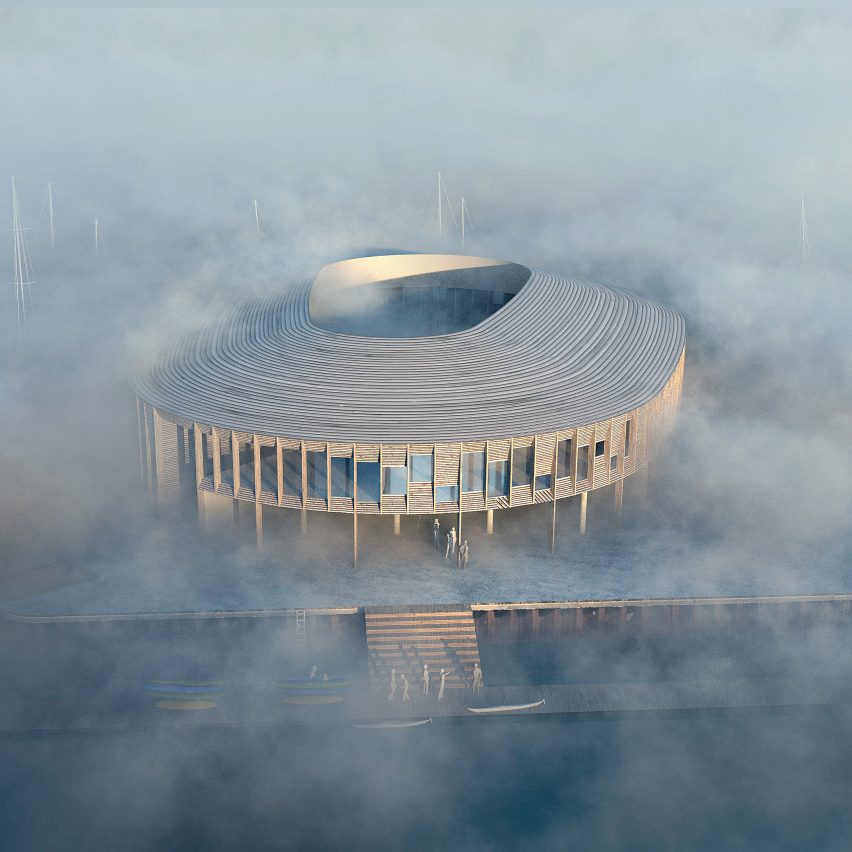
Snøhetta and WERK Arkitekter have released visuals of a community centre for water sports on the coast of Esbjerg, Denmark, which will be made from wood.
Named Lanternen, the circular facility is designed by Snøhetta and WERK Arkitekter to evoke "the geometry and craftmanship of boats" in a bid to set it apart from other buildings in the seaport town.
Set for completion in 2021, the building will accommodate multiple water sports clubs, boat storage, training facilities, a large workshop and social spaces.
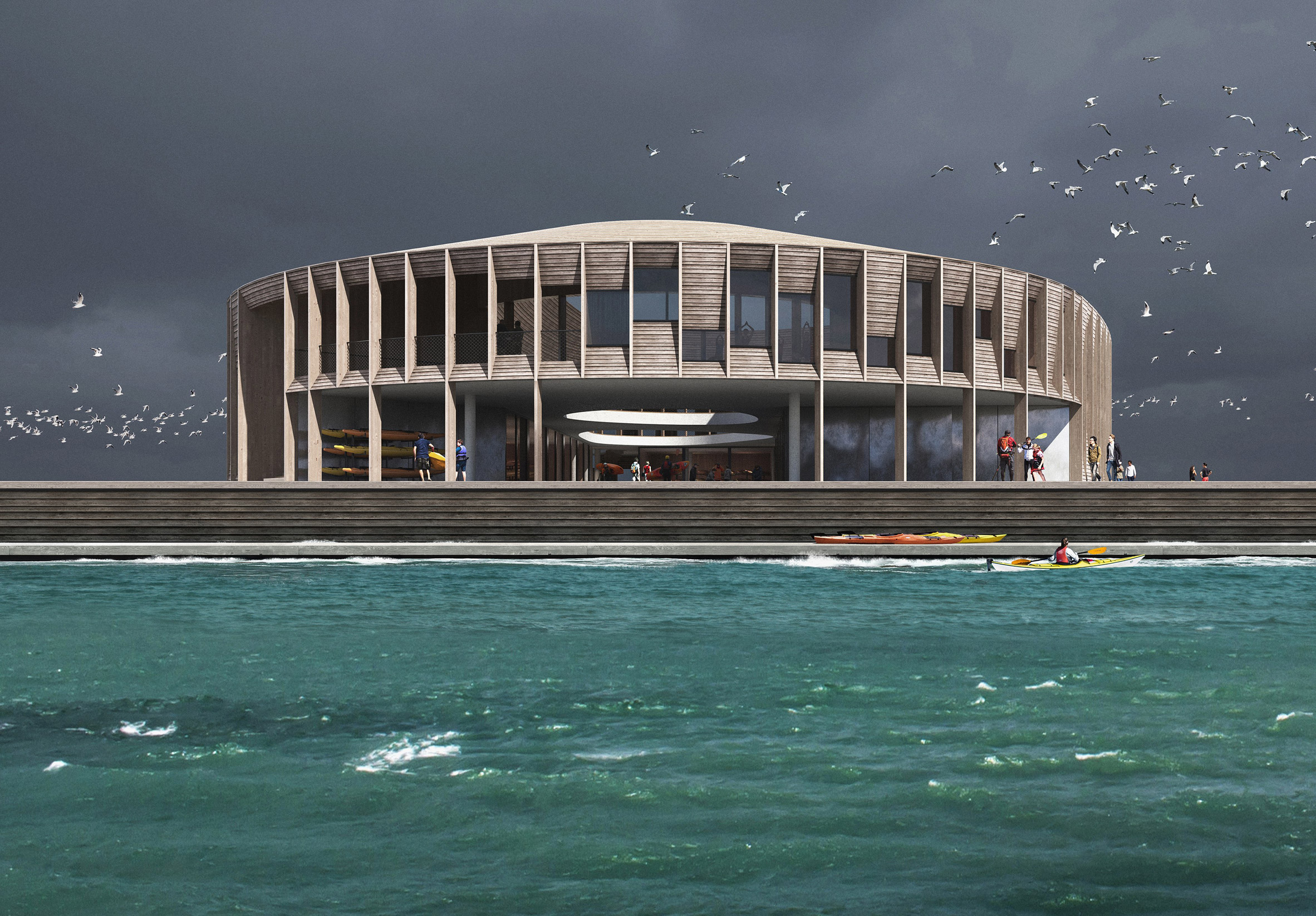
"The design developed together with the Danish architecture firm, WERK Arkitekter, pays homage to the maritime tradition," said Snøhetta.
"The purpose of the design is to develop a building that creates its own unique urban space which stands out from the city behind it."
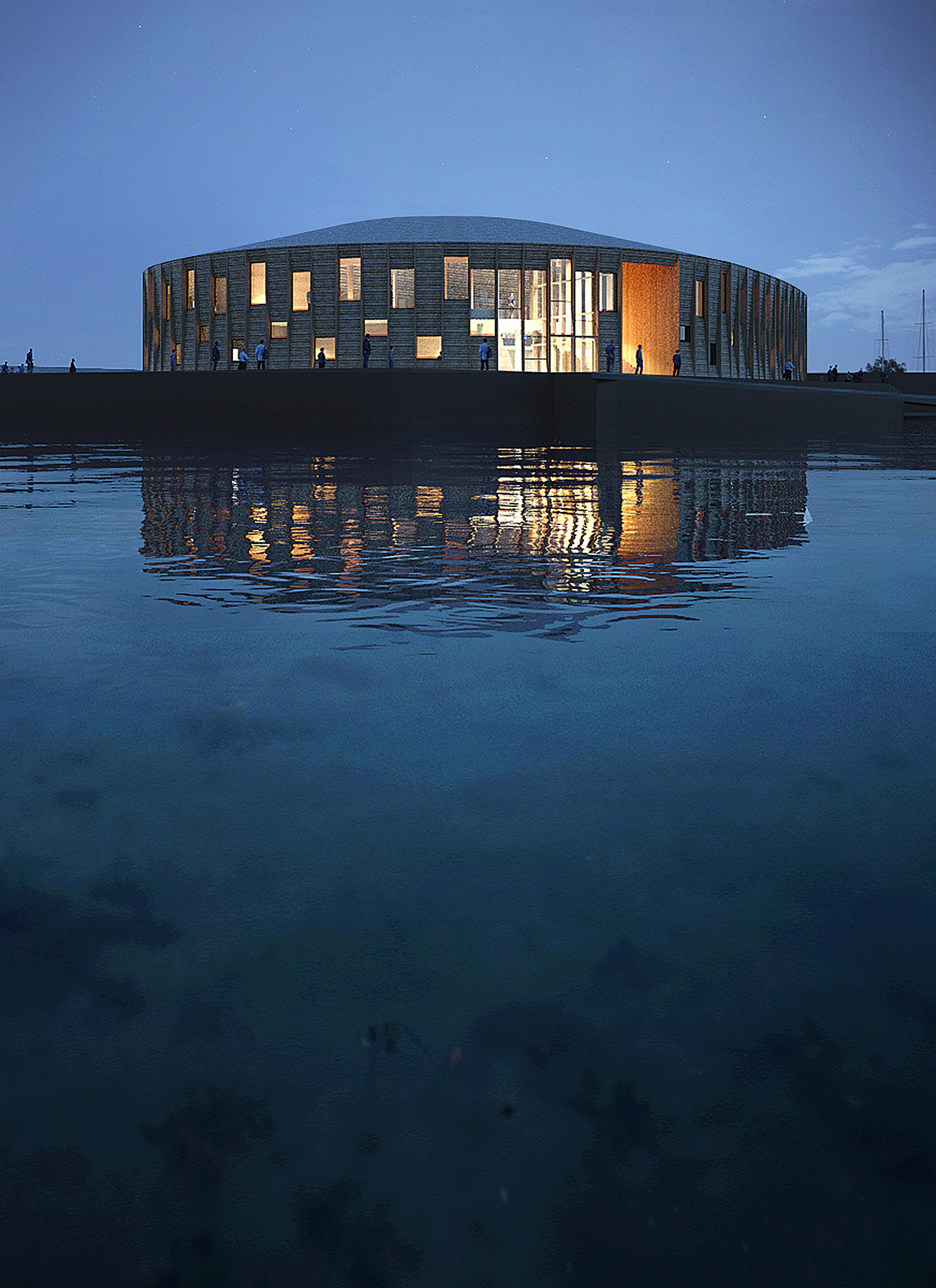
Lanternen was the winning entry of a competition for the facility, and was chosen by the jury for its ambition to "support the community" and combine "innovative architecture with high functionality".
Once complete, it is hoped to enhance Esbjerg's connection to the sea, and become a community hub for maritime enthusiasts and the wider community.
Its form was designed by Snøhetta and WERK Arkitekter to be open and inclusive, and will allow visitors to enter from "every angle".
This feeling of openness will be enhanced by large windows placed all around its exterior that look out over the ocean.
The windows are also intended to illuminate the building at night so that it resembles a lantern or lighthouse. This informed the projects' named, Lanternen, which is Danish for "the lantern".
"Like a lighthouse, the maritime centre has to face the sea and literally light up. Lanternen will be a new landmark for the Port of Esbjerg," said WERK Arkitekter.
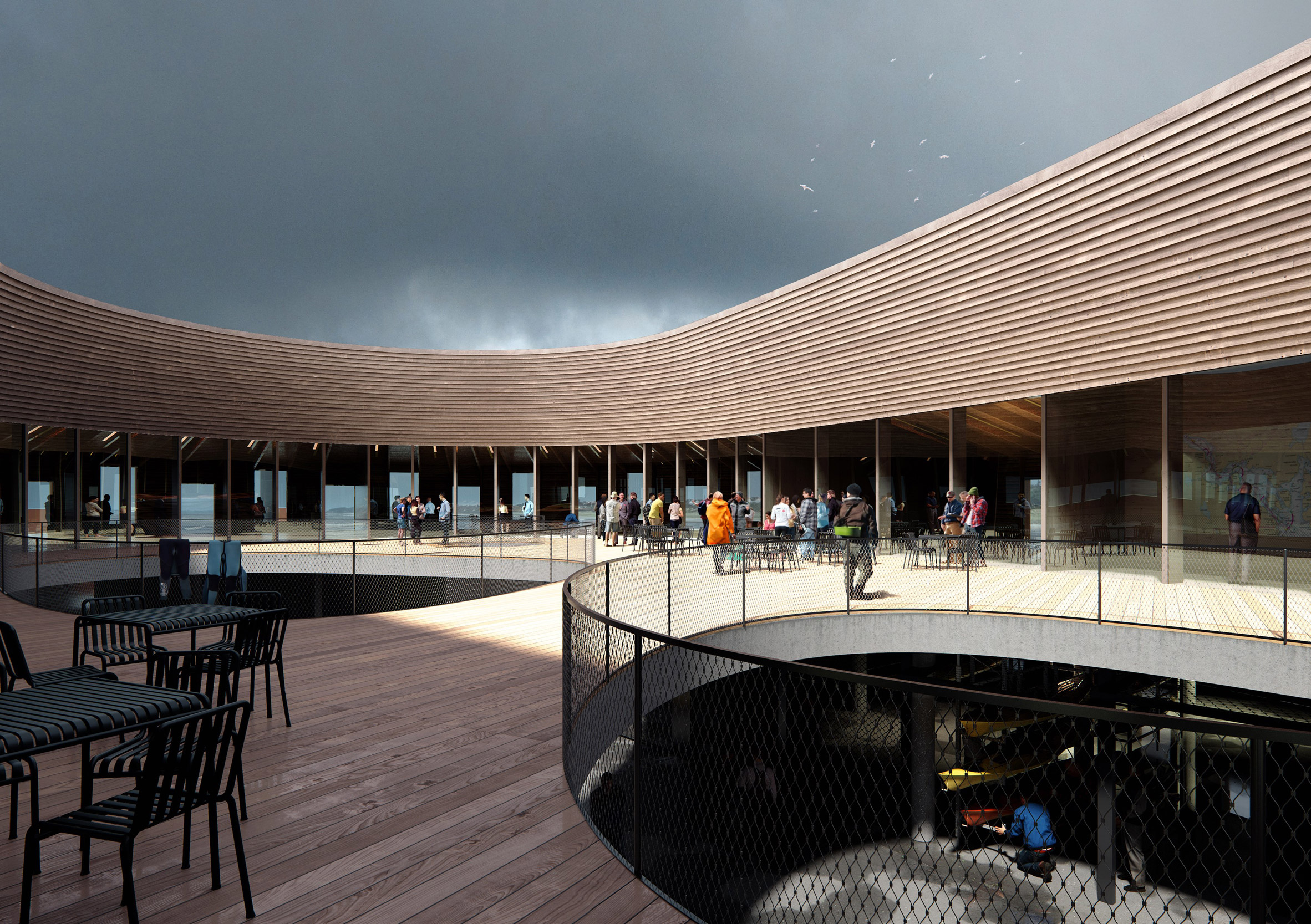
One side of the maritime centre will be punctured by a large staircase that leads up onto a terrace on the first floor.
Sheltered by the building's circular form, this terrace will form the heart of Lanternen and provide a common space for visitors using the training facilities and the clubrooms positioned around its perimeter.
A second key area, referred to as the studios as "the hall", will be held ground floor. The hall will host the building's more practical facilities including a workshop and storage spaces.
It will lead out to the water edge through a large opening in the facade to allow visitors to carry out small boats and canoes, and will be lit by two large voids that puncture the terrace above.
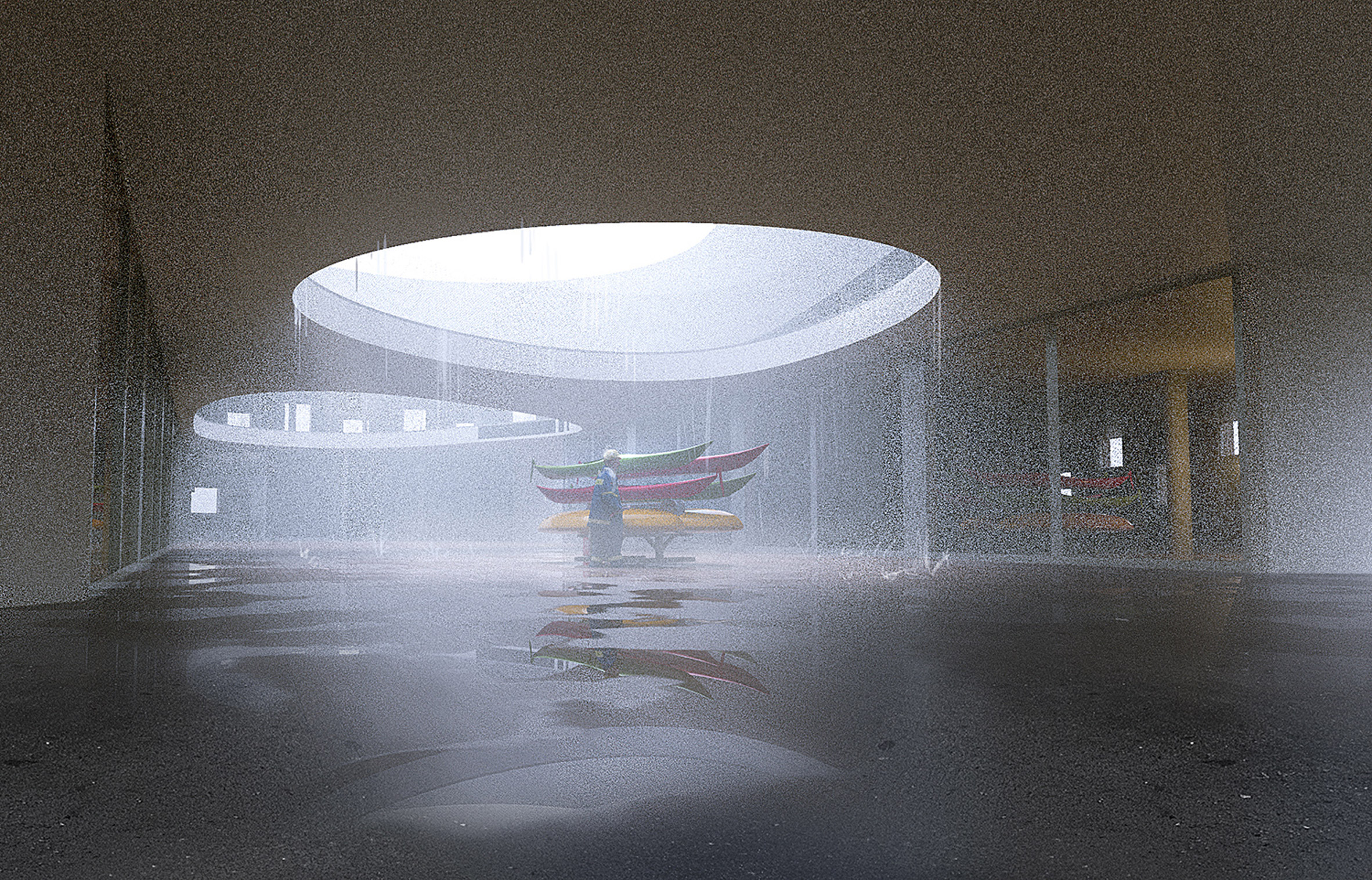
"Our vision is to create a building where the rational and the poetic meet in a symbiosis," concluded Thomas Kock, creative director at WERK Arkitekter.
"A symbiosis between the movements of the sea, the migration of light and the low-key and everyday. A symbiosis between spatial experiences and practicality. A symbiosis between the fine and the raw, the social and the sporting."
Founded in 2989 by Kjetil Trædal Thorsen and Craig Dykers, Snøhetta is an architecture practice with studios in Oslo and New York.
Other waterside buildings designed by the studio include an office that produces twice the amount of energy it uses and Europe's first underwater restaurant, which was shortlisted in the Interior design category for the Dezeen Awards 2019.
Visuals are by MIR.
The post Snøhetta and WERK Arkitekter model Lanternen maritime centre on "craftmanship of boats" appeared first on Dezeen.
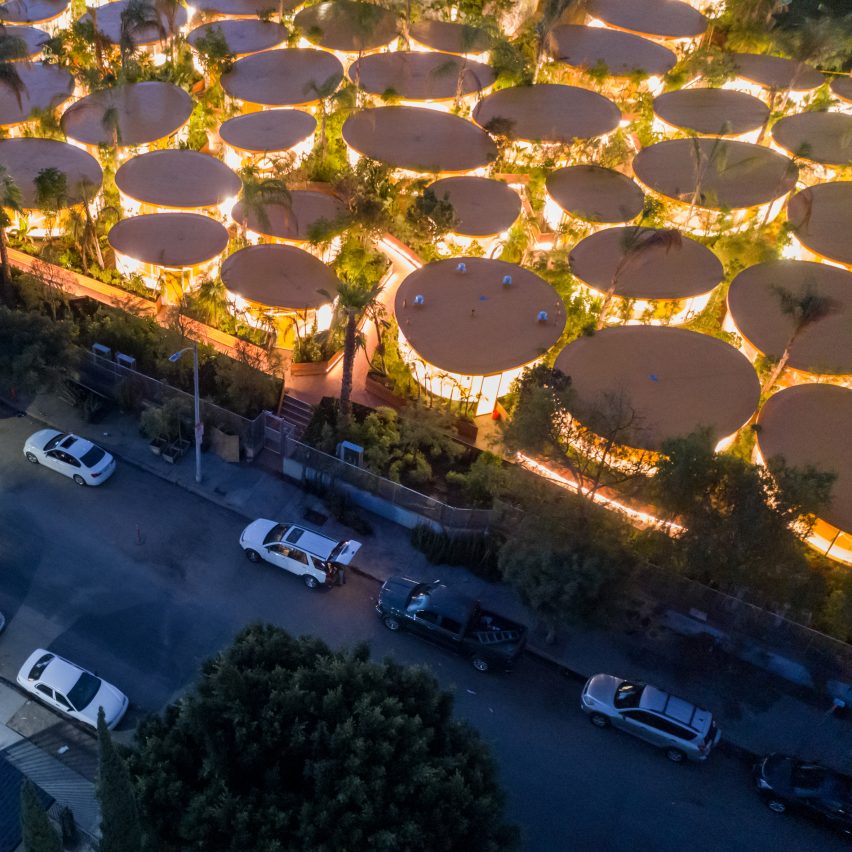
Second Home Hollywood, the first US location from the British co-working company, is revealed in this captioned video produced by Dezeen for Second Home.
Spanish architecture practice SelgasCano transformed a former Hollywood parking-lot into a sprawling co-working complex that will house 250 companies. It has previously worked with Second Home to create other spaces in London and Lisbon.
In Los Angeles, the architects filled the site with sixty oval-shaped office pods of varying sizes, which are topped with bright-yellow rooftops that resemble a cluster of lily pads when seen from above.
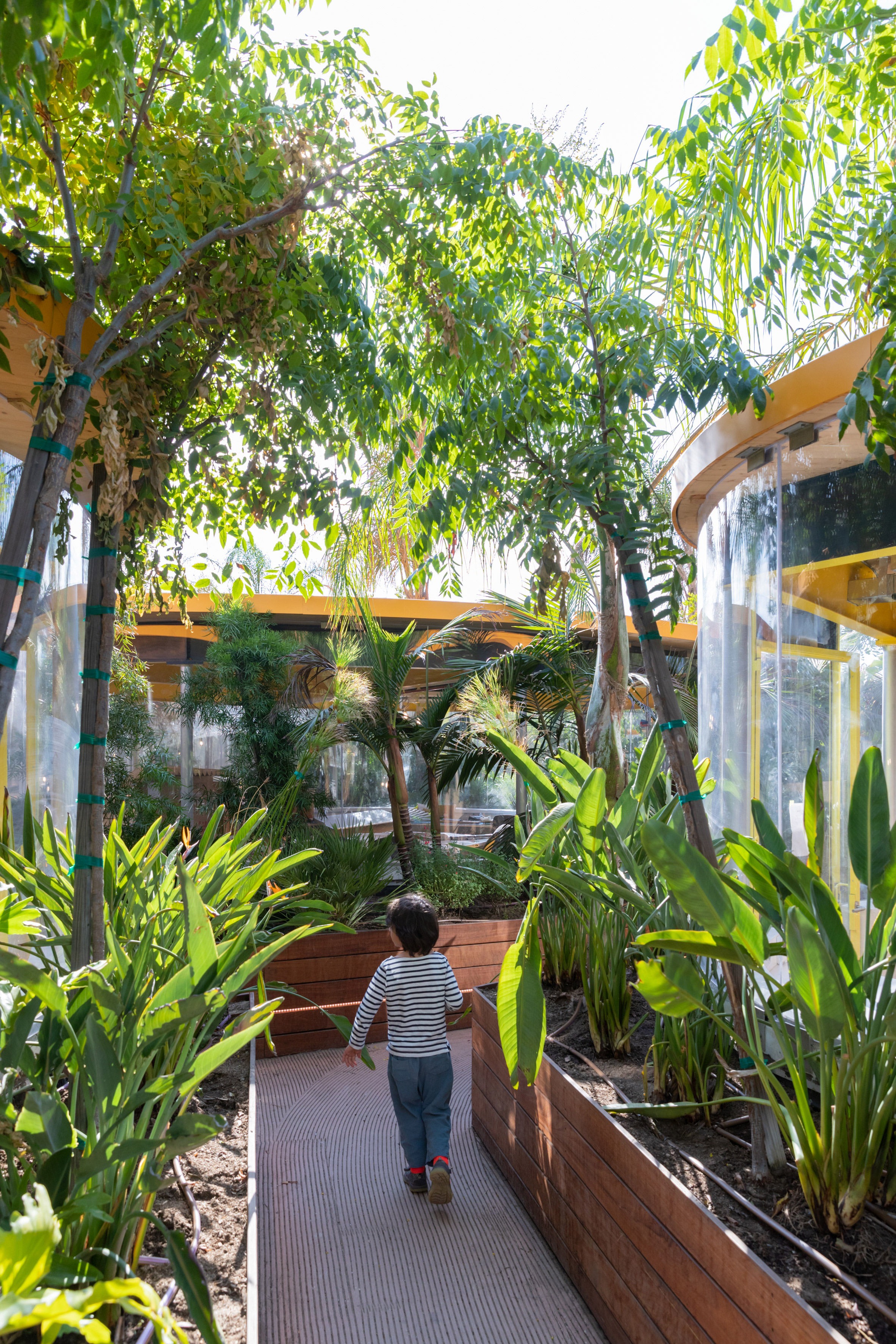
The site has been populated with more than 6,500 plants and trees from 112 species native to Los Angeles, in order to create a tranquil working environment for members.
The site also incorporates the former Anne Banning Community House, a historic 1960s building which SelgasCano renovated to accommodate 30 additional office spaces for Second Home members.
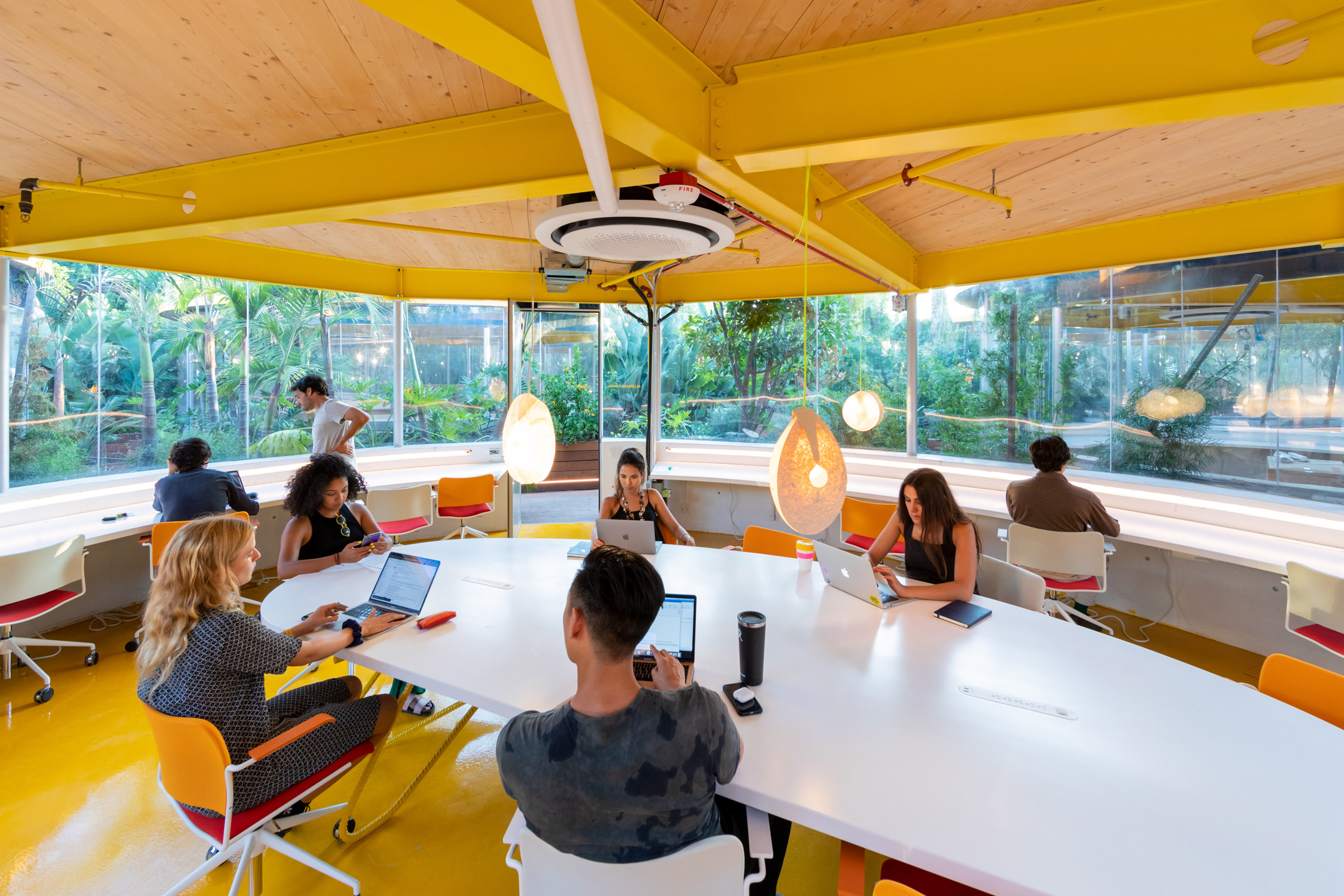
The ground floor of the building features a number of spaces that are open to the public, including a branch of Second Home's bookshop called Libreria, a restaurant, outdoor terraces and meeting rooms, which local charities and nearby residents can use for free.
To celebrate the opening, Second Home rebuilt SelgasCano's 2015 Serpentine Pavilion at the nearby La Brea Tar Pits in Los Angeles.
Second Home collaborated with the Natural History Museums of Los Angeles County (NHMLAC) to move the colourful structure to the site, where it was used to host a programme of free public talks, film screenings, and other events.
The pavilion comprises a series of metal arches wrapped in plastic that form a variety of enclosed spaces flooded with coloured light.
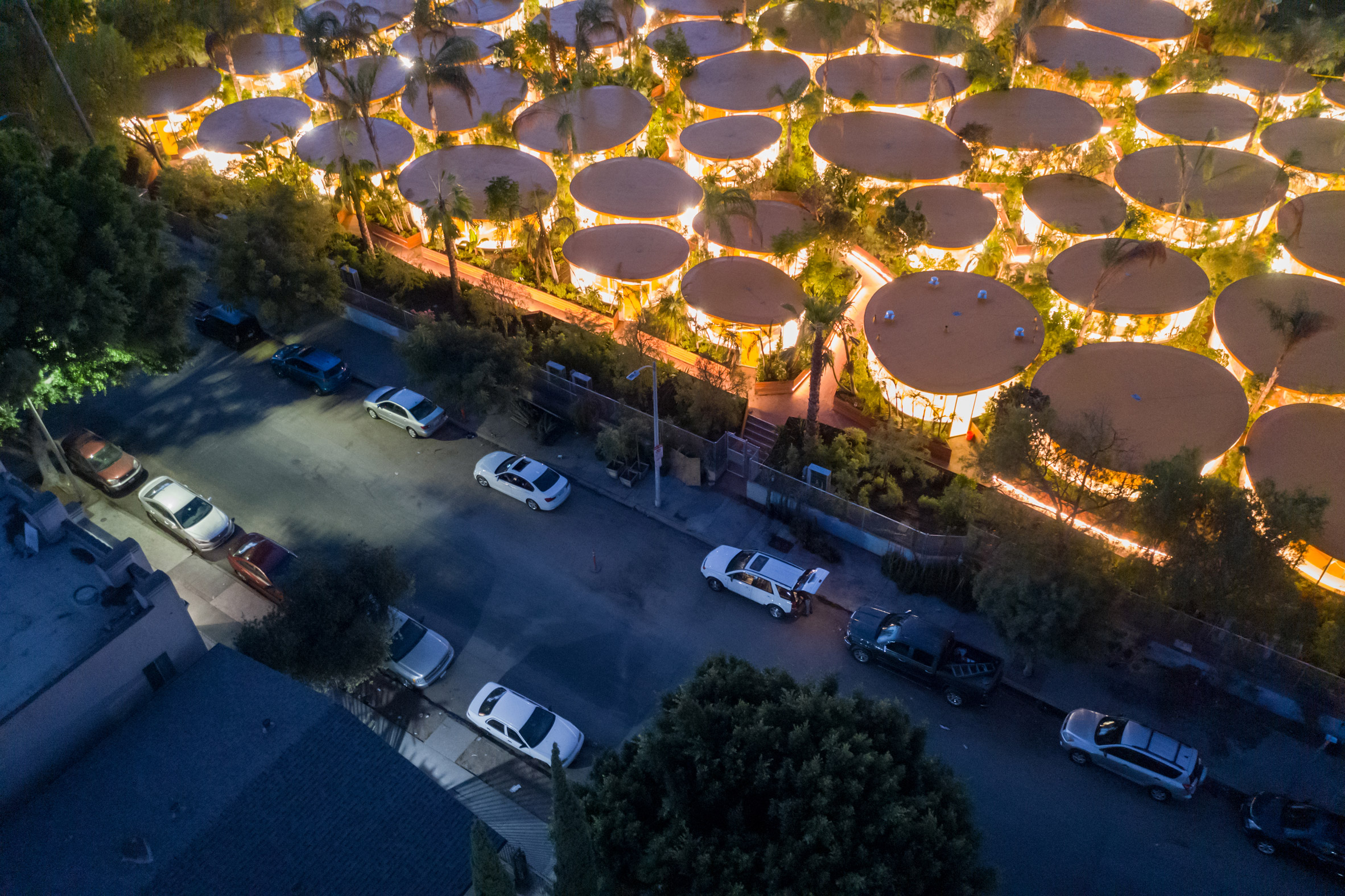
In August, Dezeen collaborated with Second Home to host a talk in the pavilion between designer Thomas Heatherwick and Dezeen's editor-in-chief Marcus Fairs.
Second Home was founded in 2014 by co-working entrepreneur Sam Aldenton and Rohan Silva, a former special adviser to then prime minister of the UK, David Cameron.
This video was shot by Dezeen for Second Home in Los Angeles. Photography is by Iwan Baan.
The post SelgasCano's sprawling Second Home Hollywood revealed in Dezeen video appeared first on Dezeen.

Snøhetta and WERK Arkitekter have released visuals of a community centre for water sports on the coast of Esbjerg, Denmark, which will be made from wood.
Named Lanternen, the circular facility is designed by Snøhetta and WERK Arkitekter to evoke "the geometry and craftmanship of boats" in a bid to set it apart from other buildings in the seaport town.
Set for completion in 2021, the building will accommodate multiple water sports clubs, boat storage, training facilities, a large workshop and social spaces.

"The design developed together with the Danish architecture firm, WERK Arkitekter, pays homage to the maritime tradition," said Snøhetta.
"The purpose of the design is to develop a building that creates its own unique urban space which stands out from the city behind it."

Lanternen was the winning entry of a competition for the facility, and was chosen by the jury for its ambition to "support the community" and combine "innovative architecture with high functionality".
Once complete, it is hoped to enhance Esbjerg's connection to the sea, and become a community hub for maritime enthusiasts and the wider community.
Its form was designed by Snøhetta and WERK Arkitekter to be open and inclusive, and will allow visitors to enter from "every angle".
This feeling of openness will be enhanced by large windows placed all around its exterior that look out over the ocean.
The windows are also intended to illuminate the building at night so that it resembles a lantern or lighthouse. This informed the projects' named, Lanternen, which is Danish for "the lantern".
"Like a lighthouse, the maritime centre has to face the sea and literally light up. Lanternen will be a new landmark for the Port of Esbjerg," said WERK Arkitekter.

One side of the maritime centre will be punctured by a large staircase that leads up onto a terrace on the first floor.
Sheltered by the building's circular form, this terrace will form the heart of Lanternen and provide a common space for visitors using the training facilities and the clubrooms positioned around its perimeter.
A second key area, referred to as the studios as "the hall", will be held ground floor. The hall will host the building's more practical facilities including a workshop and storage spaces.
It will lead out to the water edge through a large opening in the facade to allow visitors to carry out small boats and canoes, and will be lit by two large voids that puncture the terrace above.

"Our vision is to create a building where the rational and the poetic meet in a symbiosis," concluded Thomas Kock, creative director at WERK Arkitekter.
"A symbiosis between the movements of the sea, the migration of light and the low-key and everyday. A symbiosis between spatial experiences and practicality. A symbiosis between the fine and the raw, the social and the sporting."
Founded in 2989 by Kjetil Trædal Thorsen and Craig Dykers, Snøhetta is an architecture practice with studios in Oslo and New York.
Other waterside buildings designed by the studio include an office that produces twice the amount of energy it uses and Europe's first underwater restaurant, which was shortlisted in the Interior design category for the Dezeen Awards 2019.
Visuals are by MIR.
The post Snøhetta and WERK Arkitekter model Lanternen maritime centre on "craftmanship of boats" appeared first on Dezeen.