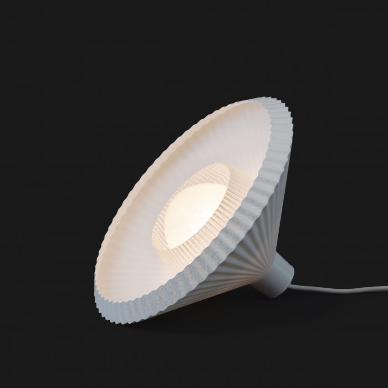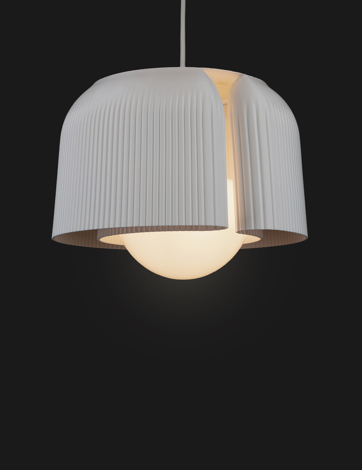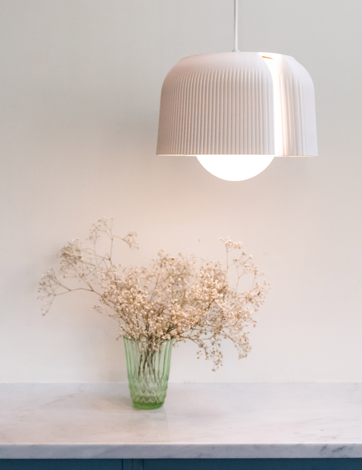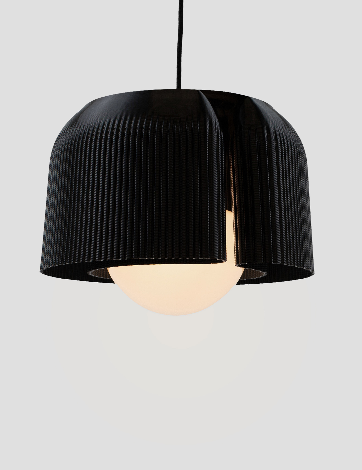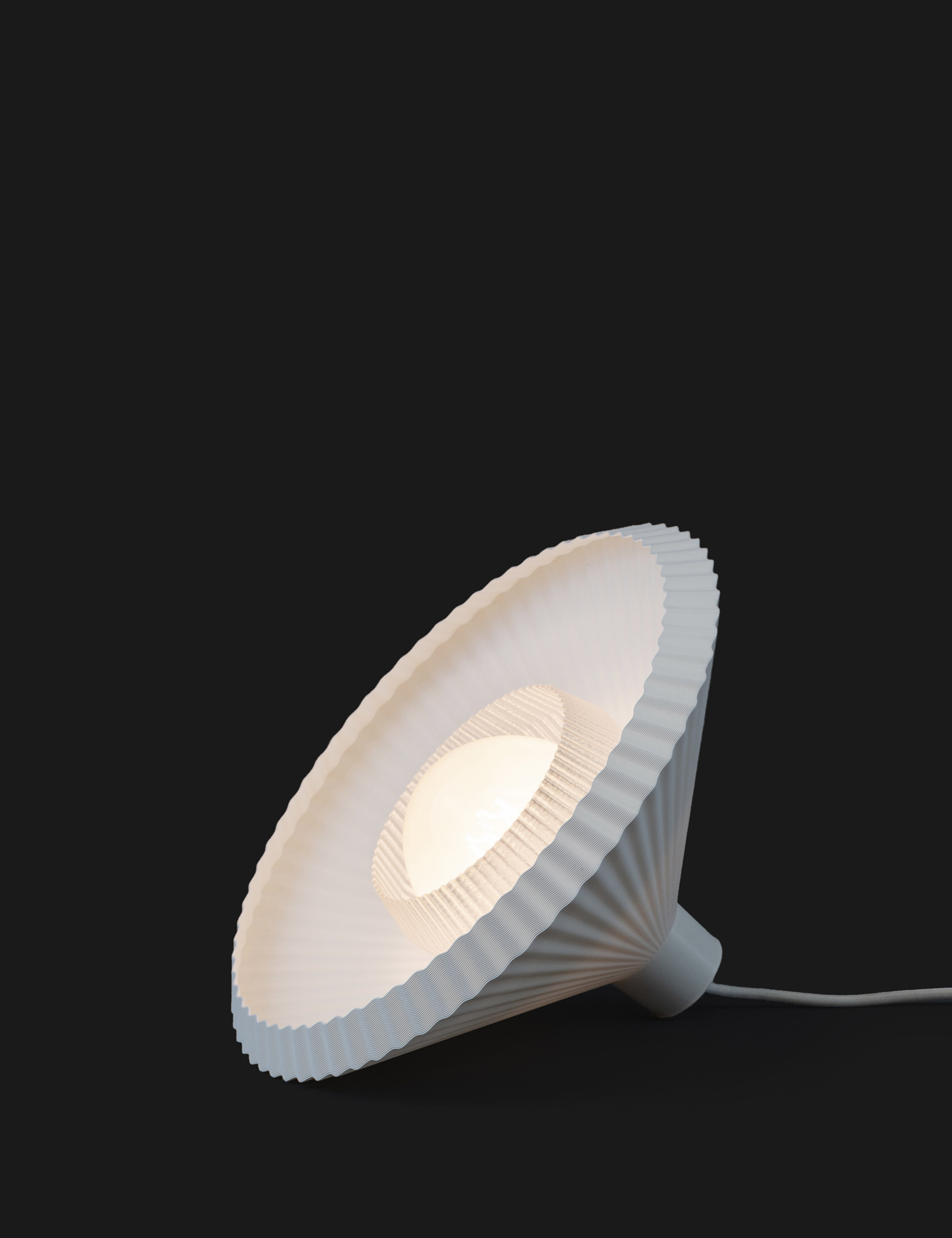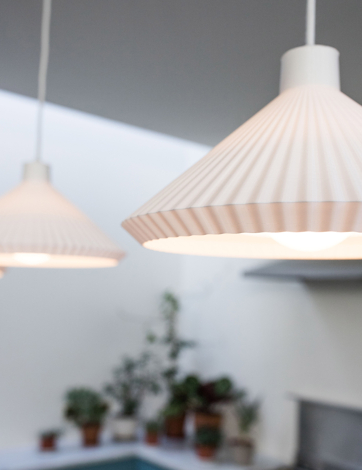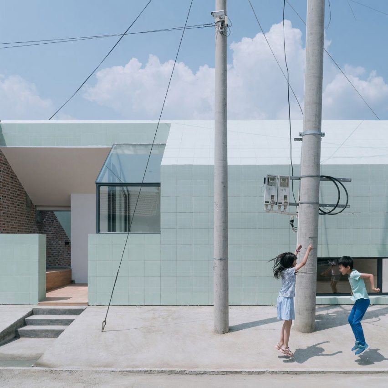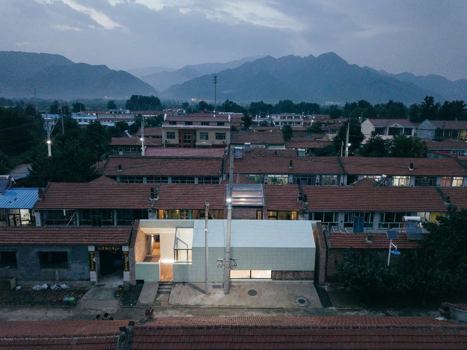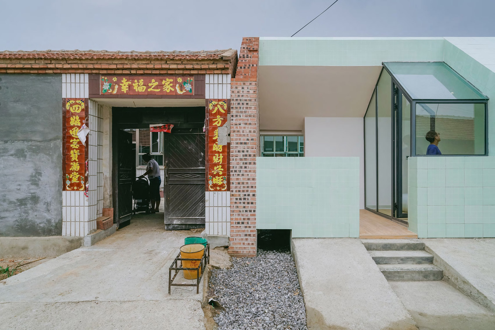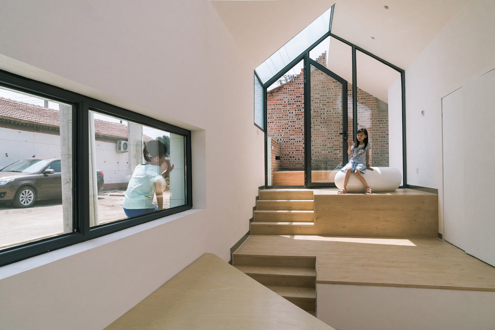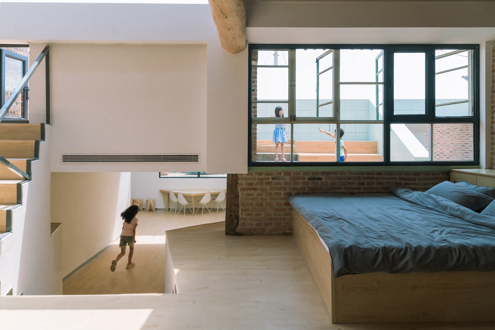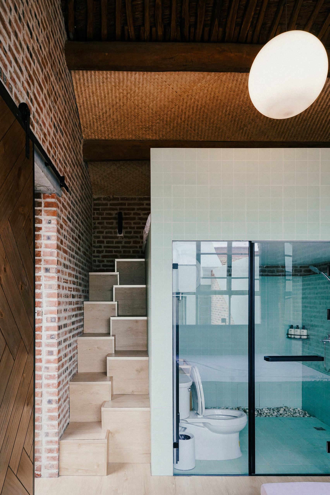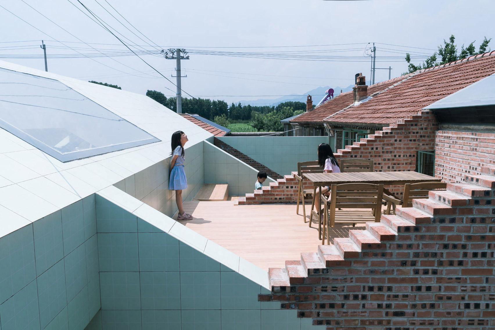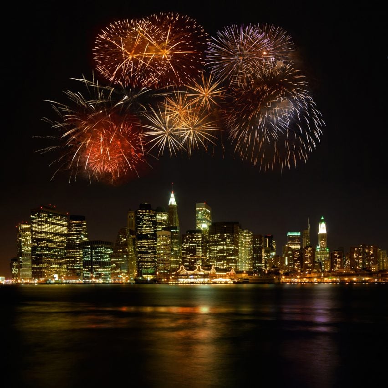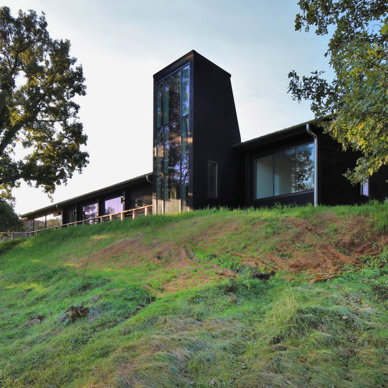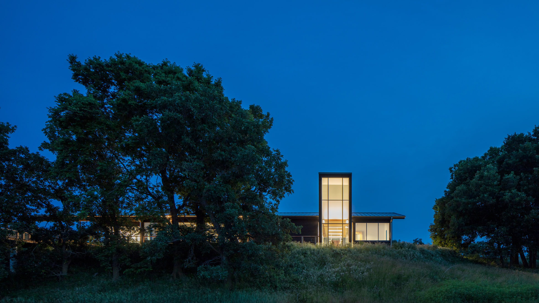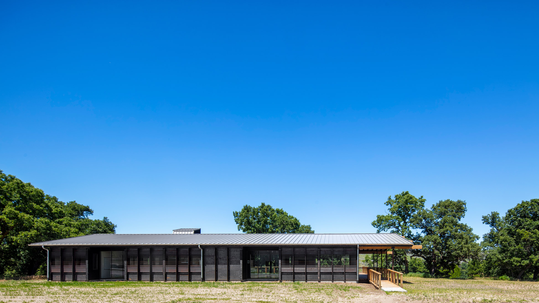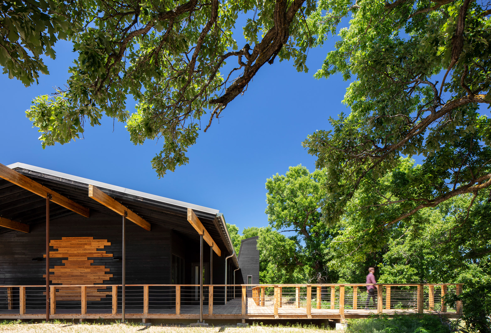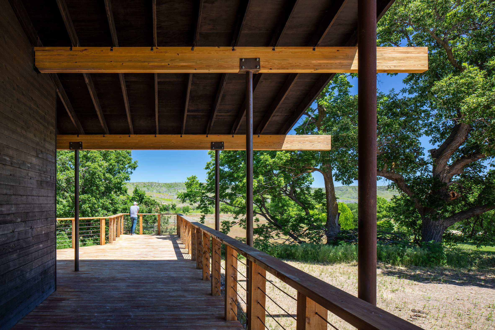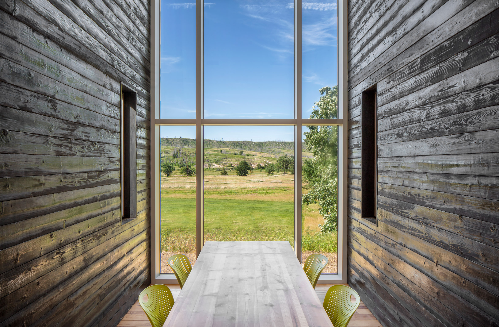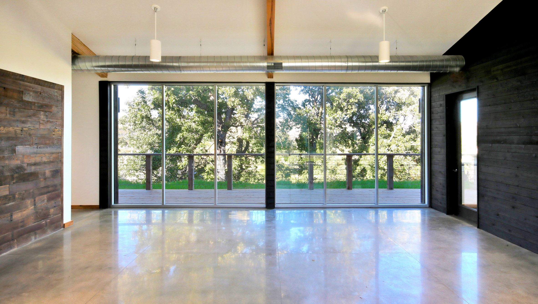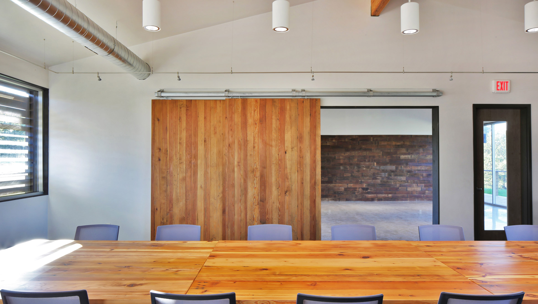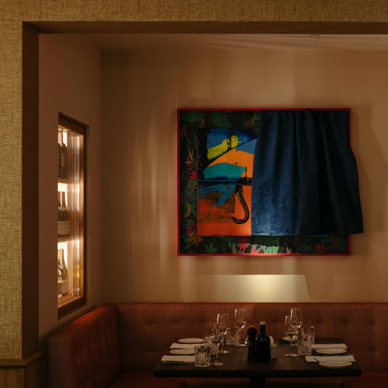
A restaurant has opened in Frankfurt that combines the classic styling of a French brasserie with contemporary artworks and rich textiles.
Le Petit Royal Frankfurt is located on the ground floor of the Ameron Frankfurt Neckarvillen Boutique hotel in Bahnhofsviertel.
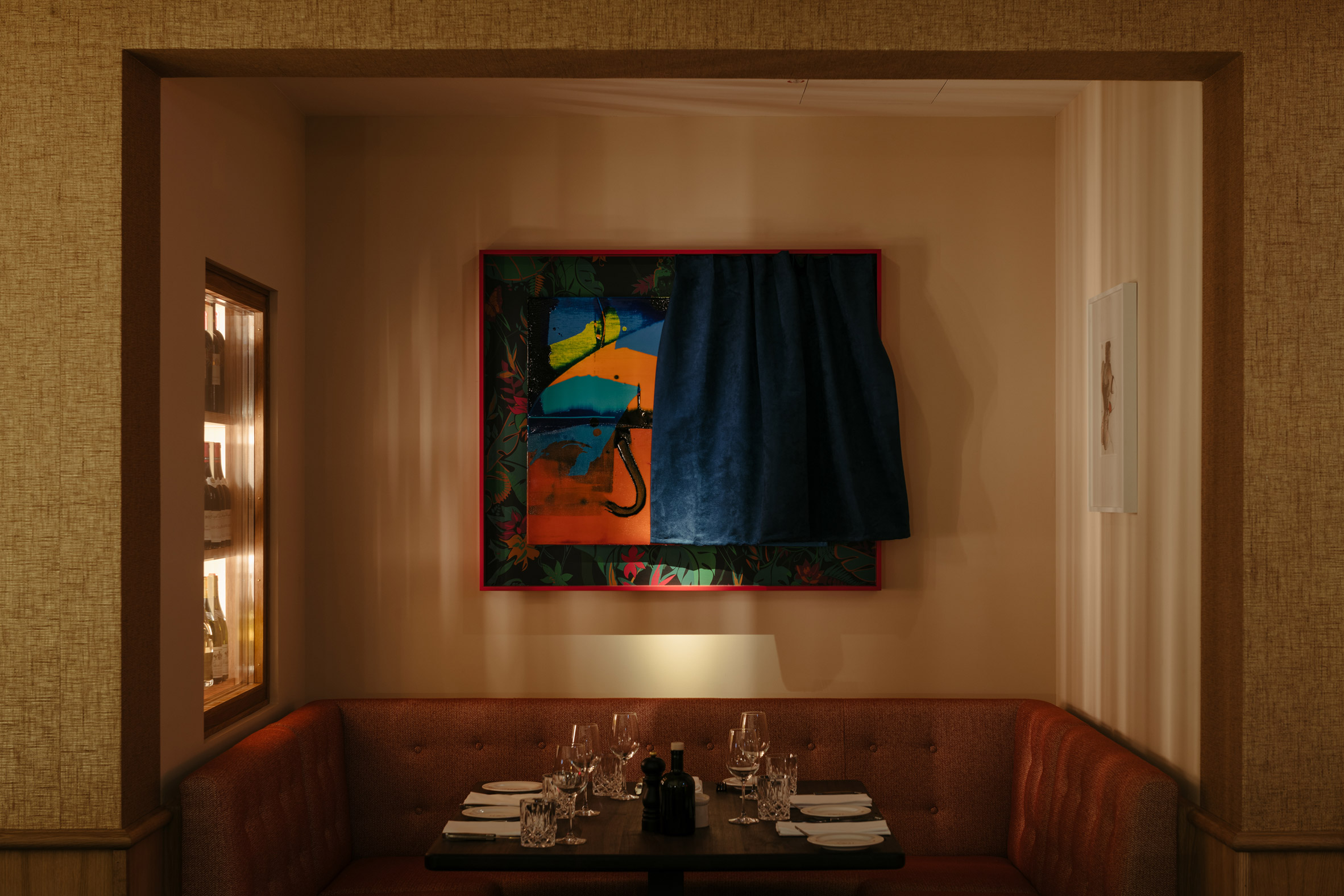
It is the first venue outside Berlin from the team behind the popular Grill Royal and, like its sister restaurants, its interiors are designed by company co-founder Boris Radczun.
For Radczun, it is more important to create spaces that will become timeless, rather than to follow trends. He likes to focus on tactile materials and comfortable furniture, rather than focus too much on throwaway aesthetics.
"For an all-day dining restaurant, it is most important to offer a sort of neutral, but very comfy hospitality," he told Dezeen.
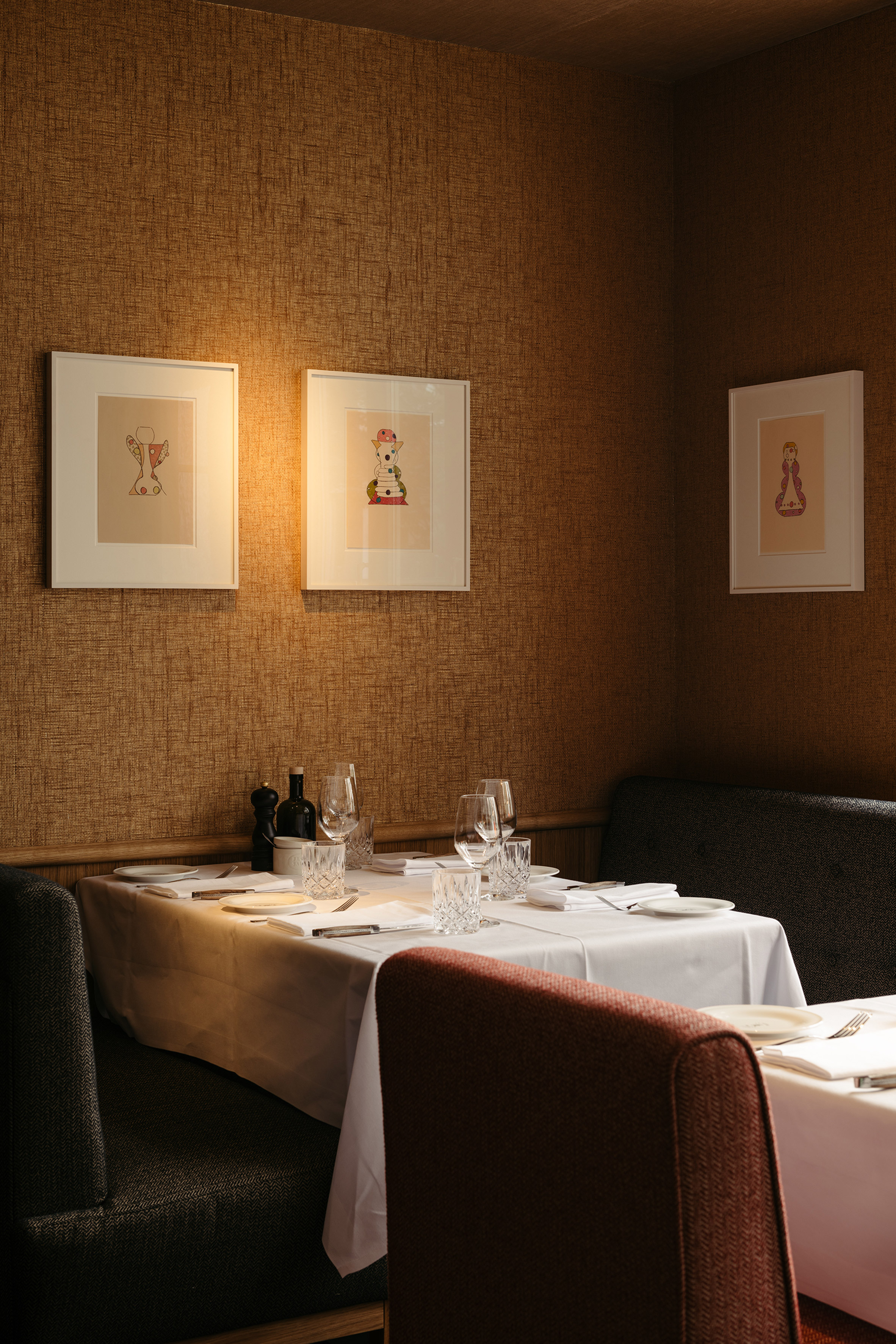
"The restaurant will be open all day, for a long period and will be visited by a lot of different people, so the question is how to create a space that is interesting but not overwhelming," he continued.
"What kind of restaurant will people still enjoy in 10 years? It's also about not being too 'now'."
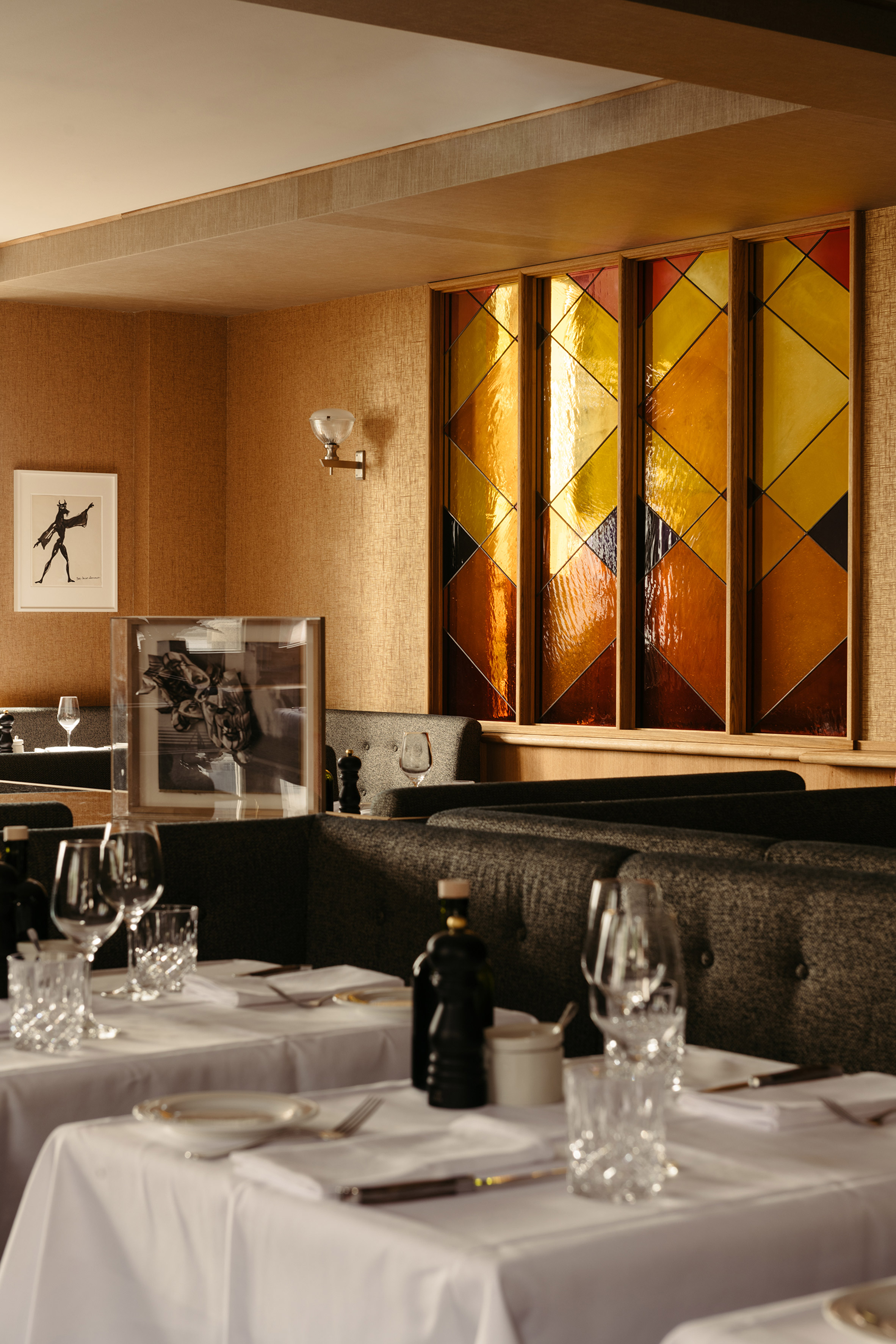
Artworks were chosen that fit with the pop-art style of the Grill Royal restaurants, but without drowning out the subtle but monumental architecture of the hotel buildings, constructed in Germany's Wilhelmine Period at the turn of the 20th century.
Among the standout pieces is a stained glass window by artist Paul Hance, in shades of red, orange and yellow, and a neon sign by art collective Claire Fontaine, which reads "I Am Your Voice".
"Their work 'Capitalism Kills Love' in Berlin is iconic for the Grill Royal, but for Frankfurt we went for something more subtle," said Radczun. "With all the banking skyscrapers around, you don't have to emphasise the topic."
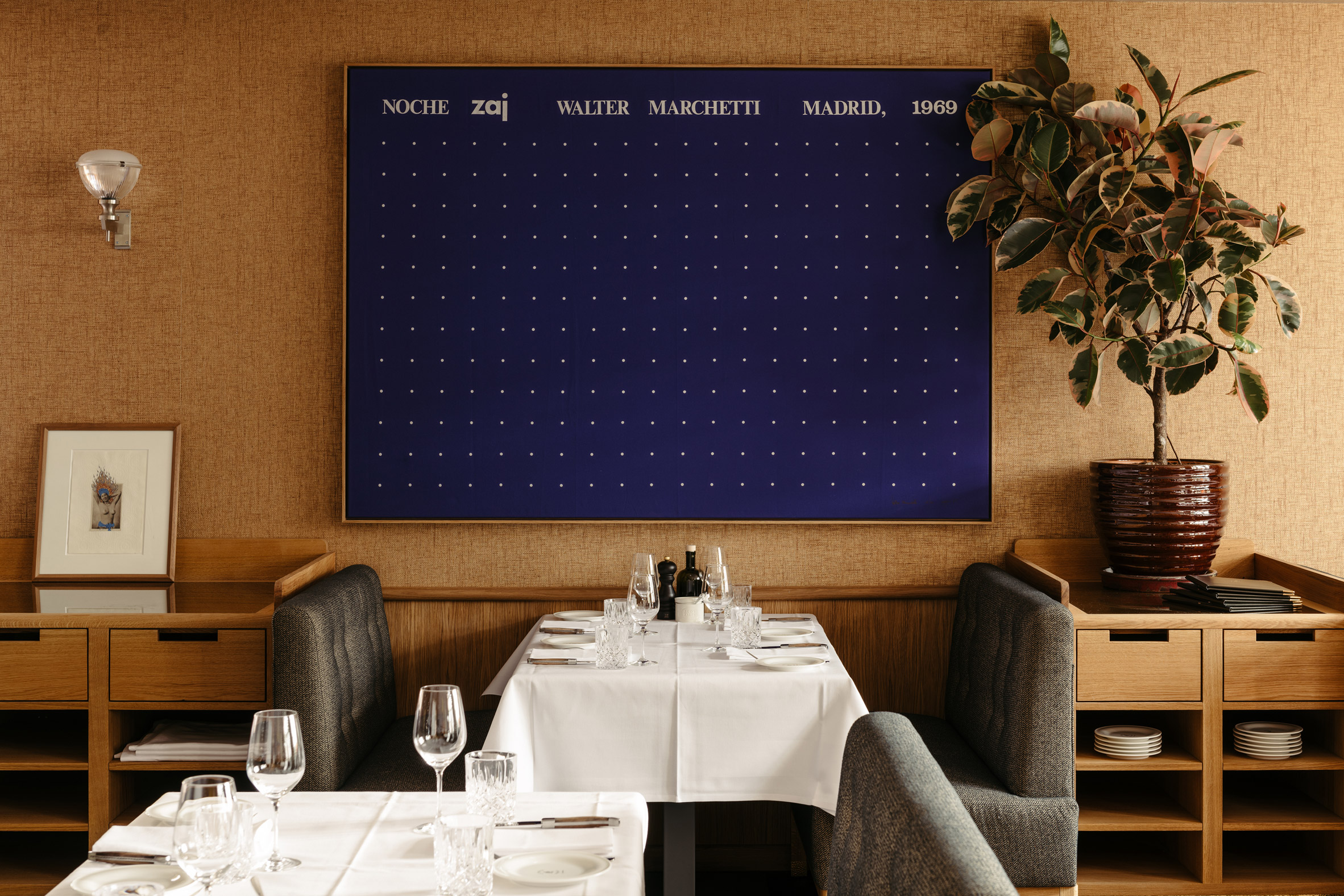
Custom-made upholstered banquettes provide the majority of seating for the restaurant.
Radczun chose a tweed in shades of red and grey for the upholstery, to soften the brightness of bright white tablecloths. Along with the grassy textured wallpaper, they help to mute the acoustic quality of the space.
"As I like classical tablecloths in classical restaurants, a pure white, the overall haptic experience had to be toned softer," he explained. "I like to mix different colours of the same fabric, it looks more 'at home'."
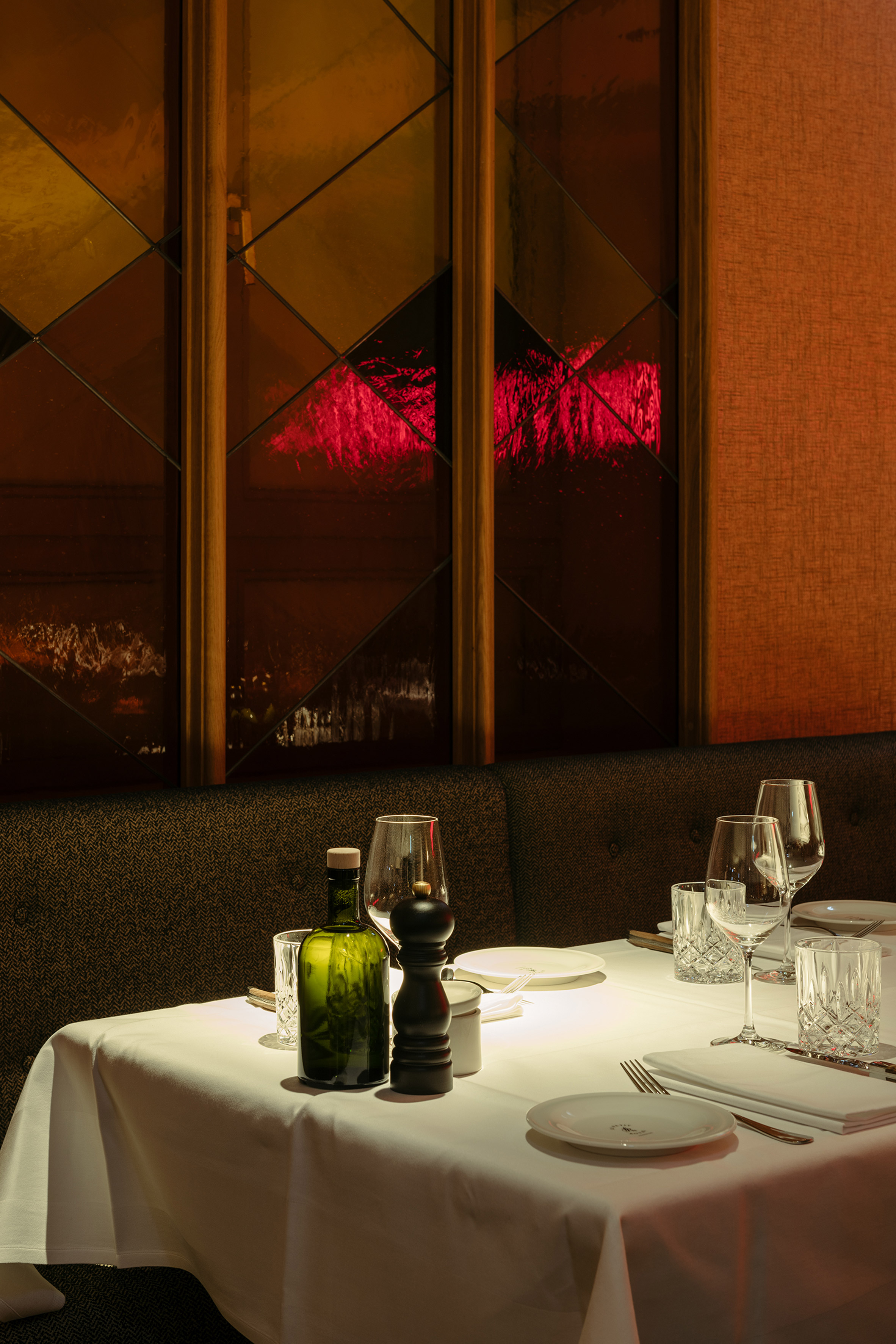
Oiled-oak wall panelling and furniture adds a feel of quality that is echoed by the retro wall-lights and glass Ikora lamps.
Lighting was key in creating the right mood for the space throughout the day, according to Radczun.
"The Donghia wallpaper and the stained glass break and diffuse the light very nicely," he added. "Sometimes it looks sunny even on a clouded day."
"This quality is very important for the breakfast situation and gives a candlelit feeling to the evening service," he continued.
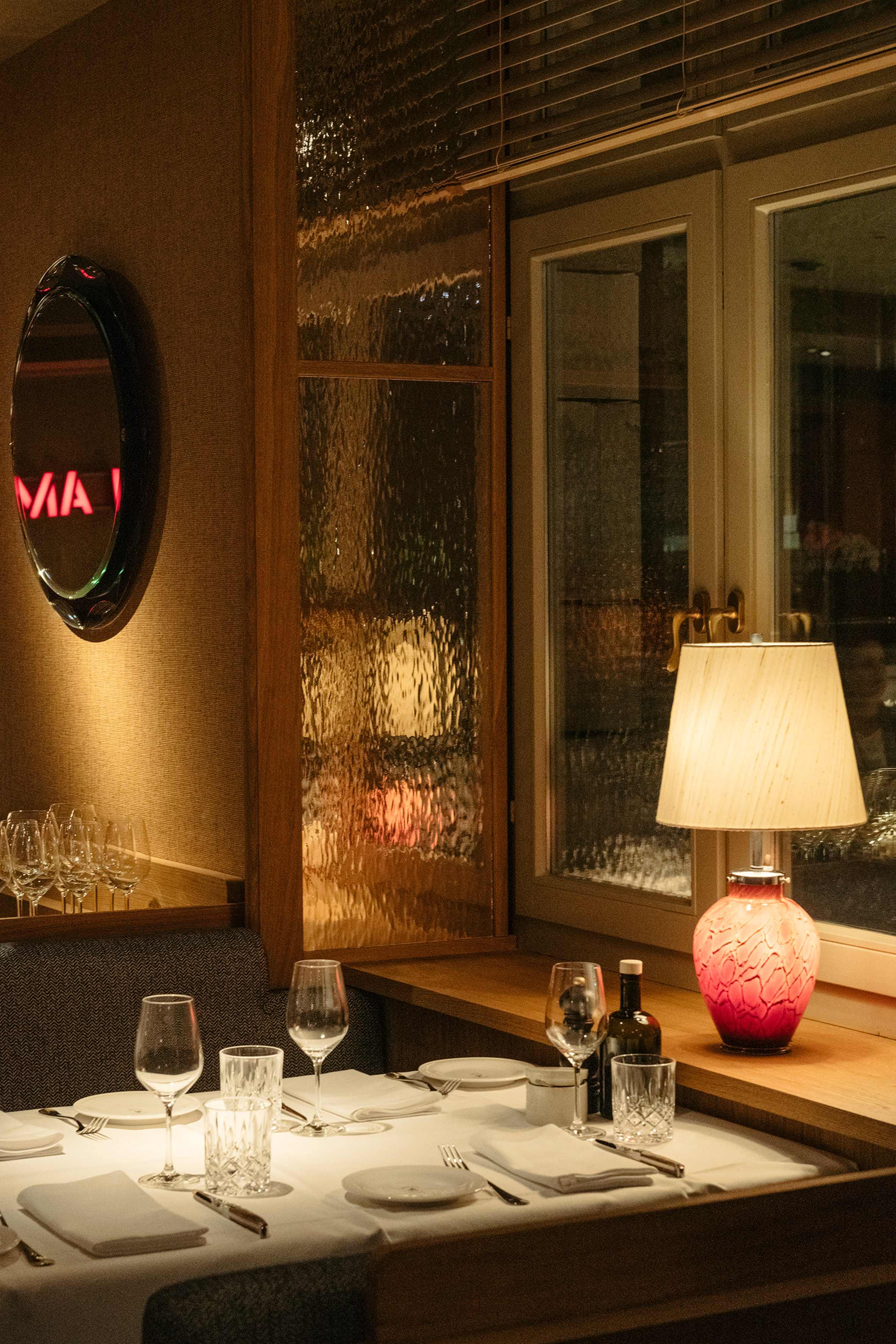
Le Petit Royal Frankfurt is a serving a menu of steak cuts, fish and seafood, and other modern French classics, accompanied by homemade sauces and seasonal vegetables.
It seats 80 people and also has a terrace that will open in the summer.
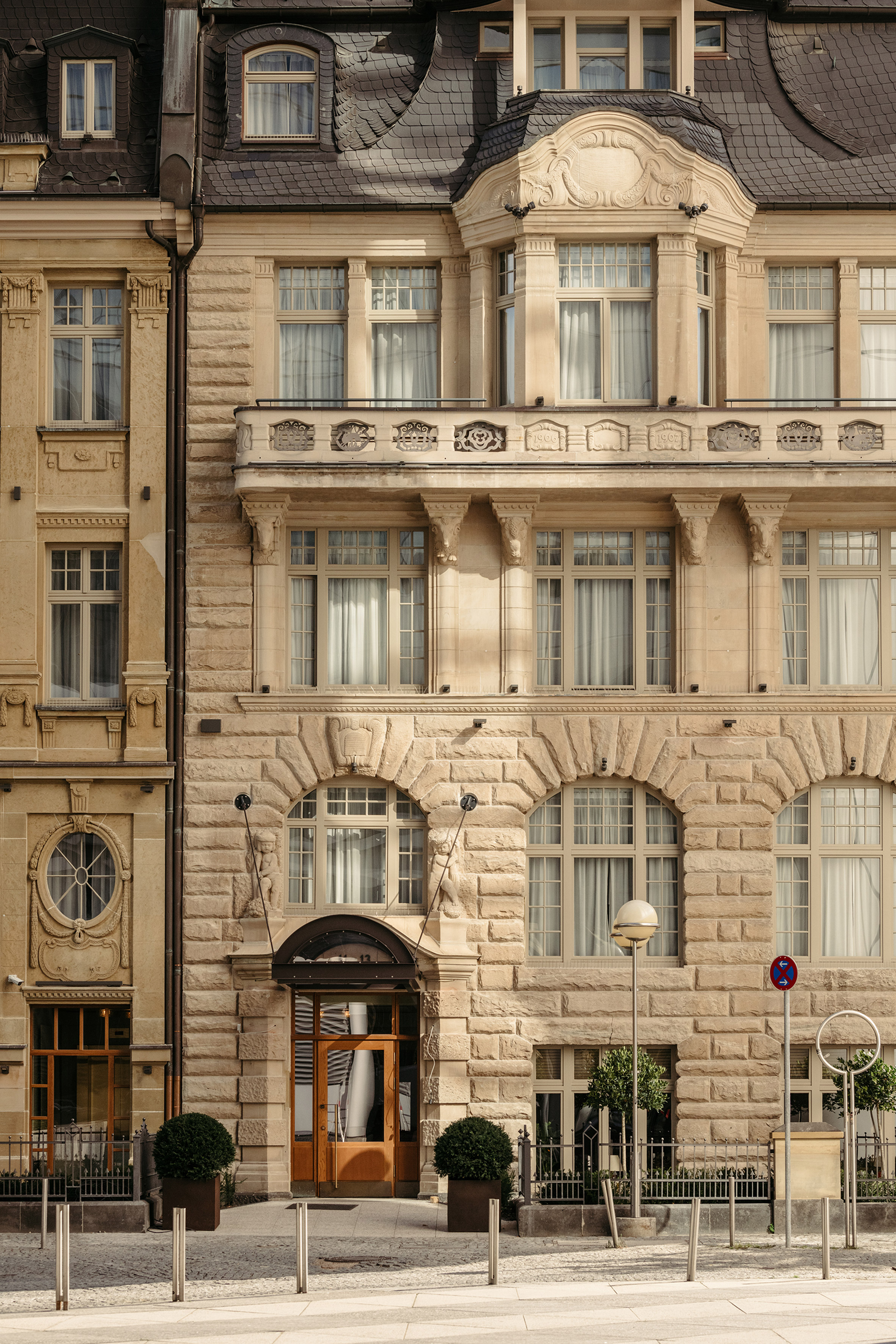
Frankfurt has recently been experiencing a building boom, as the city bids to woo banks from London as a result of Brexit. New high-rise towers by BIG, UNStudio and Ole Scheeren are all underway.
Dezeen is currently holding a competition giveaway for a stay at the Ameron Frankfurt Neckarvillen Boutique.
Photography is by Robert Rieger.
The post Le Petit Royal Frankfurt is a modern take on the traditional brasserie appeared first on Dezeen.
from Dezeen https://ift.tt/2rLiQmo
