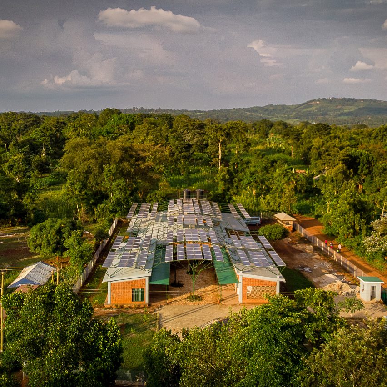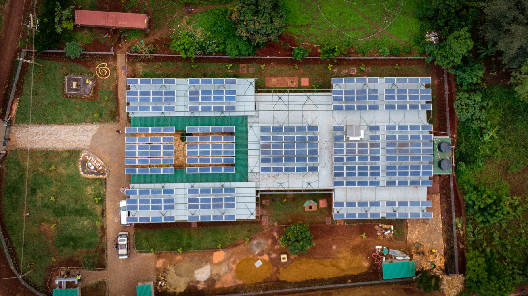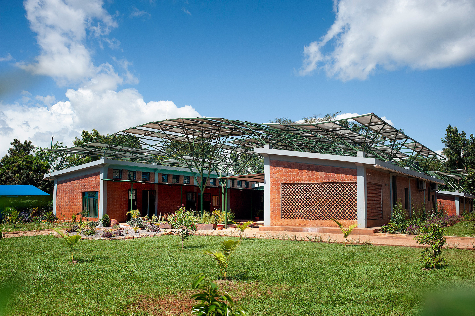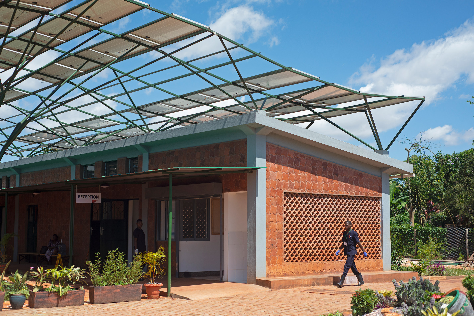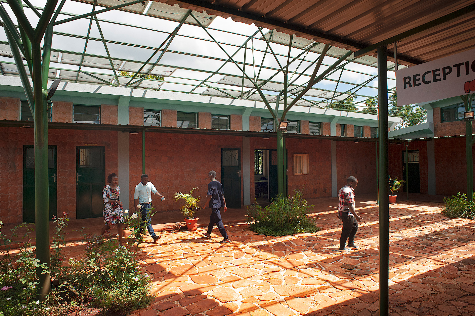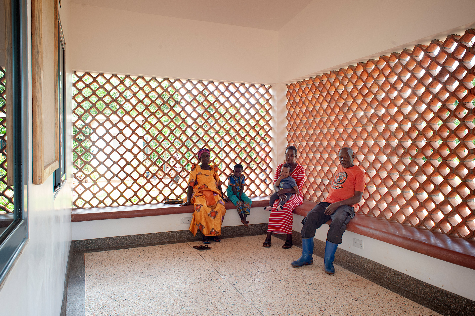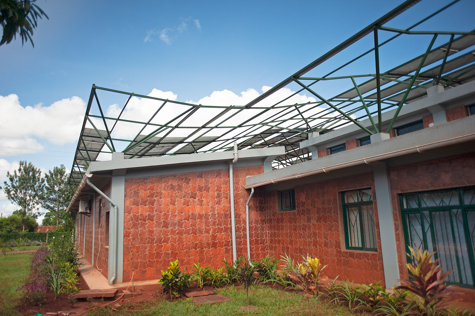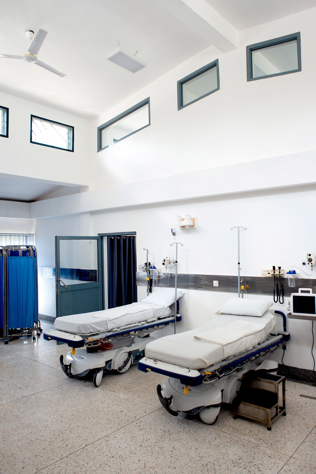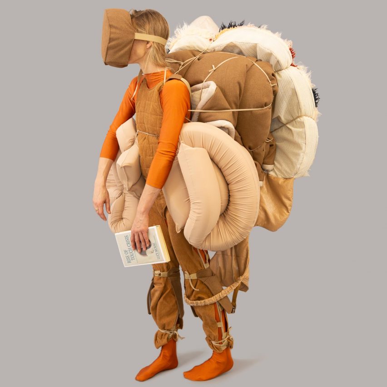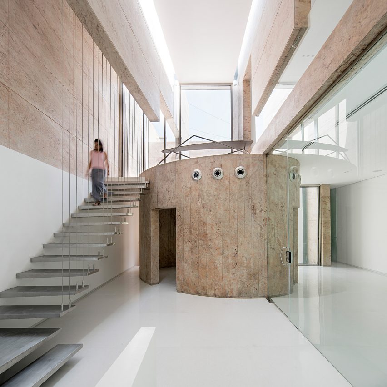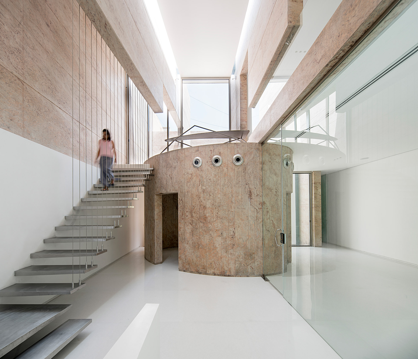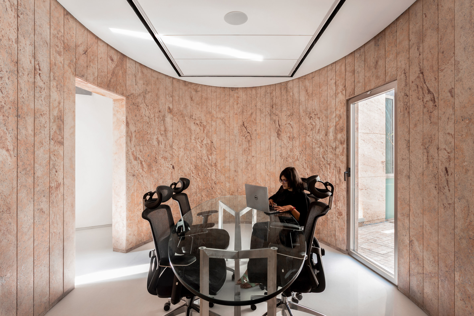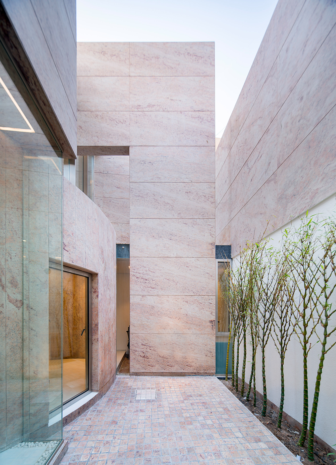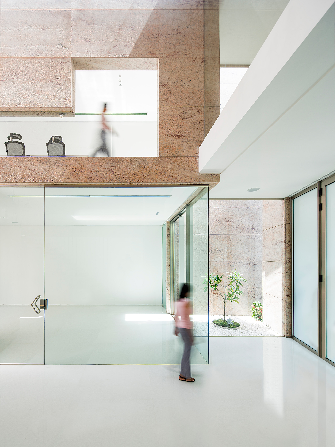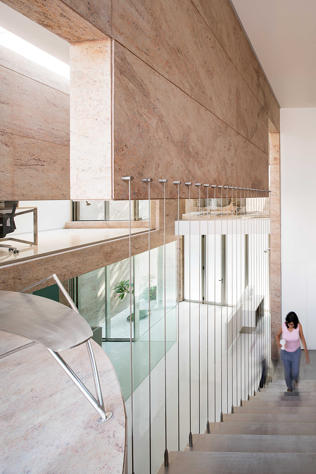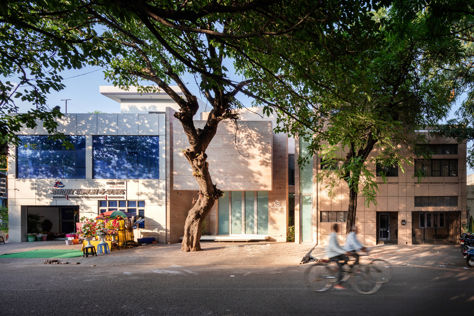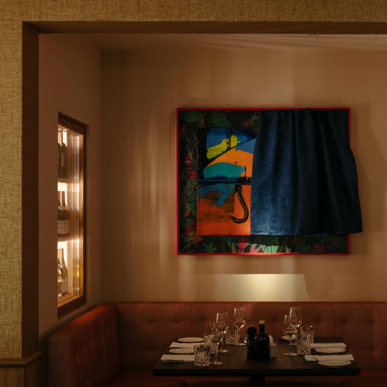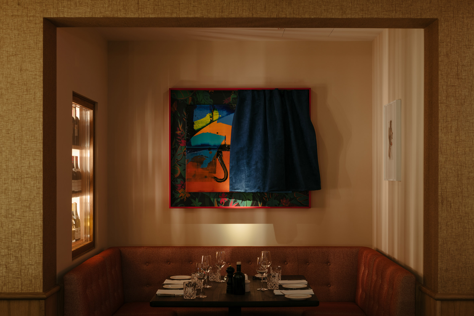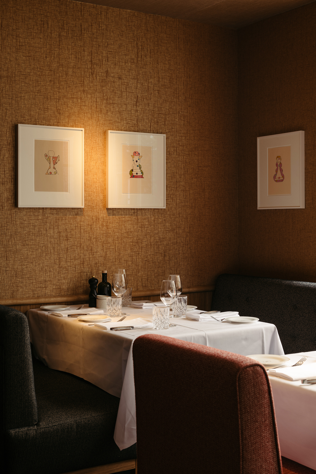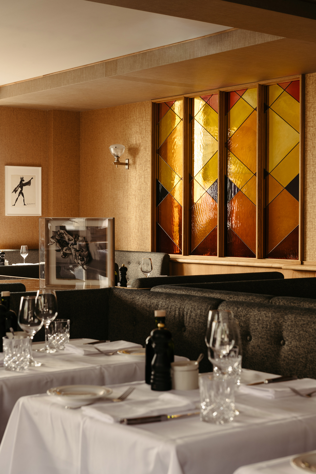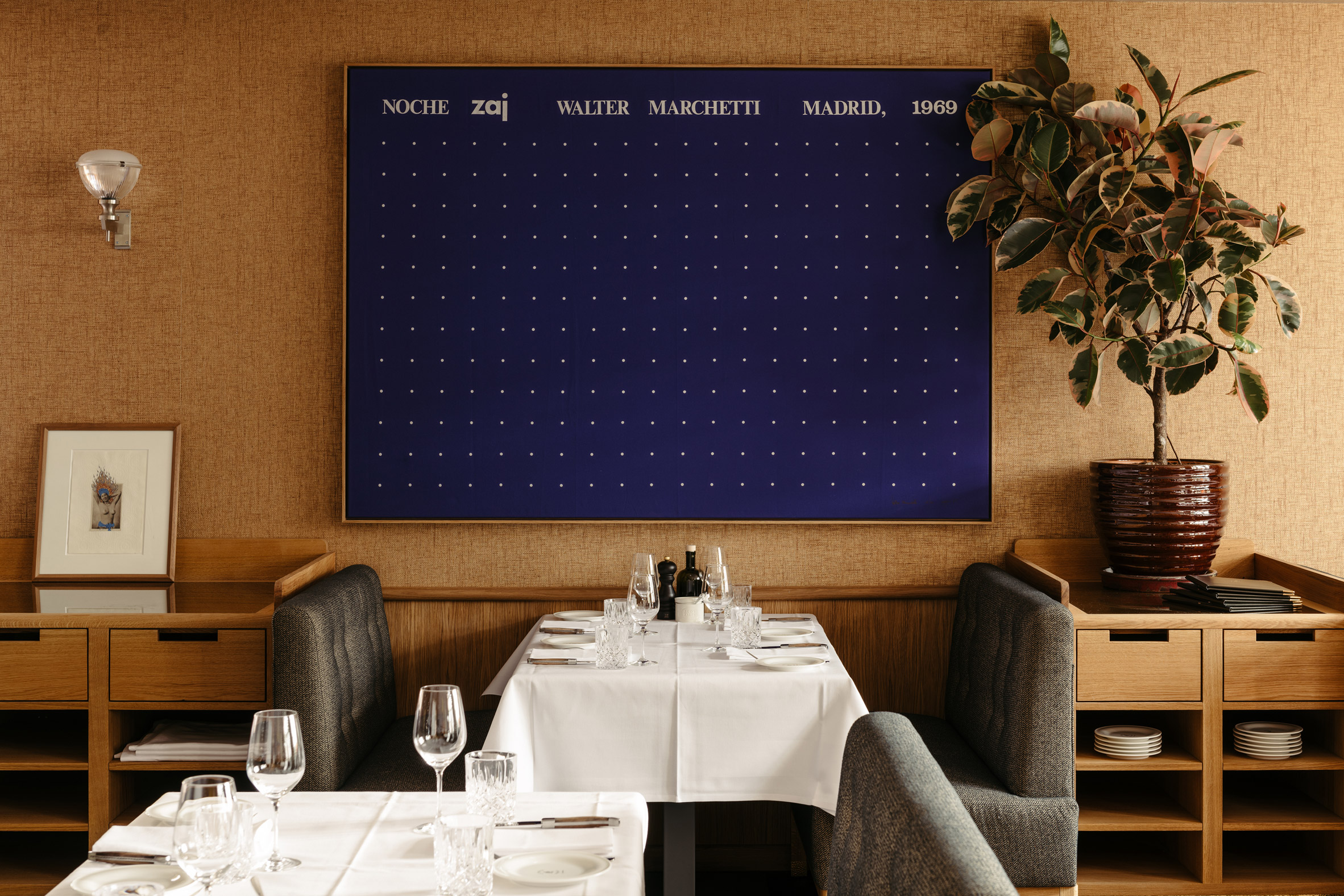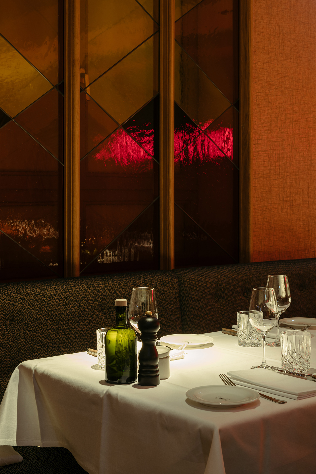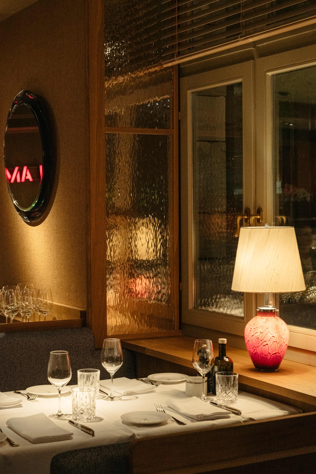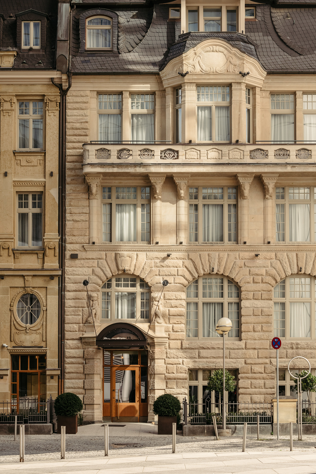Los Angeles-based artist Lucy McRae has created a survival kit for a post-apocalyptic future, designed to be carried on the body as if you were a sherpa.
McRae, who calls herself a body architect, imagines that people might one day react against "the age of the algorithm", by rejecting digital devices and social media platforms.
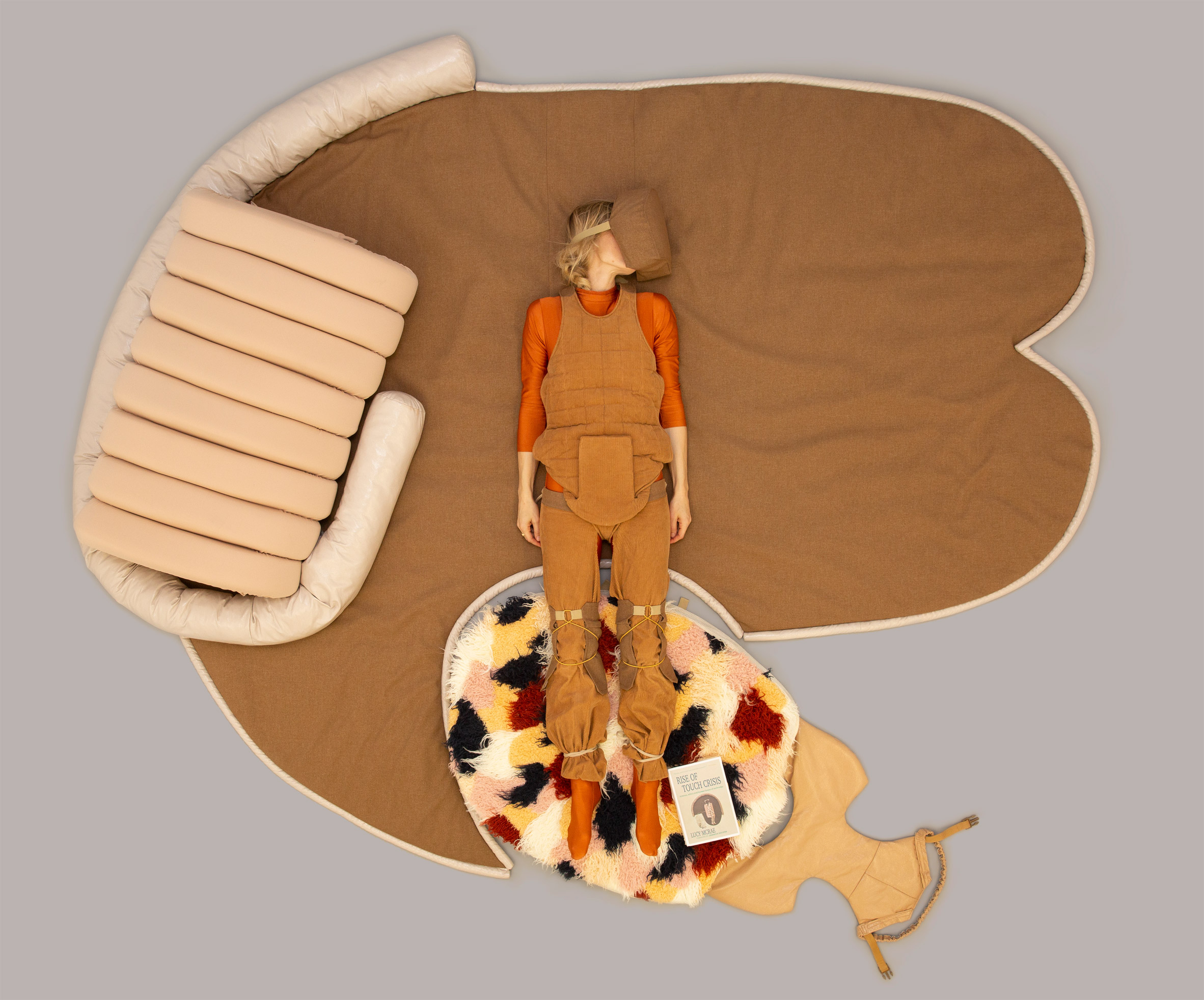
She suggests that a survival kit for this new future could contain tools that help us slowly adjust to this new reality. They include a mask that, like a phone, closes you off from the real world, plus cushions and mats that offer comfort.
"Rarely do we create something significant without being confronted with the brink of disaster," McRae told Dezeen.
"AI, the environment, automation – these themes are destabilising our cosy lives. I'm not suggesting we exit and permanently retreat, I'm just trying to question how we navigate our future."
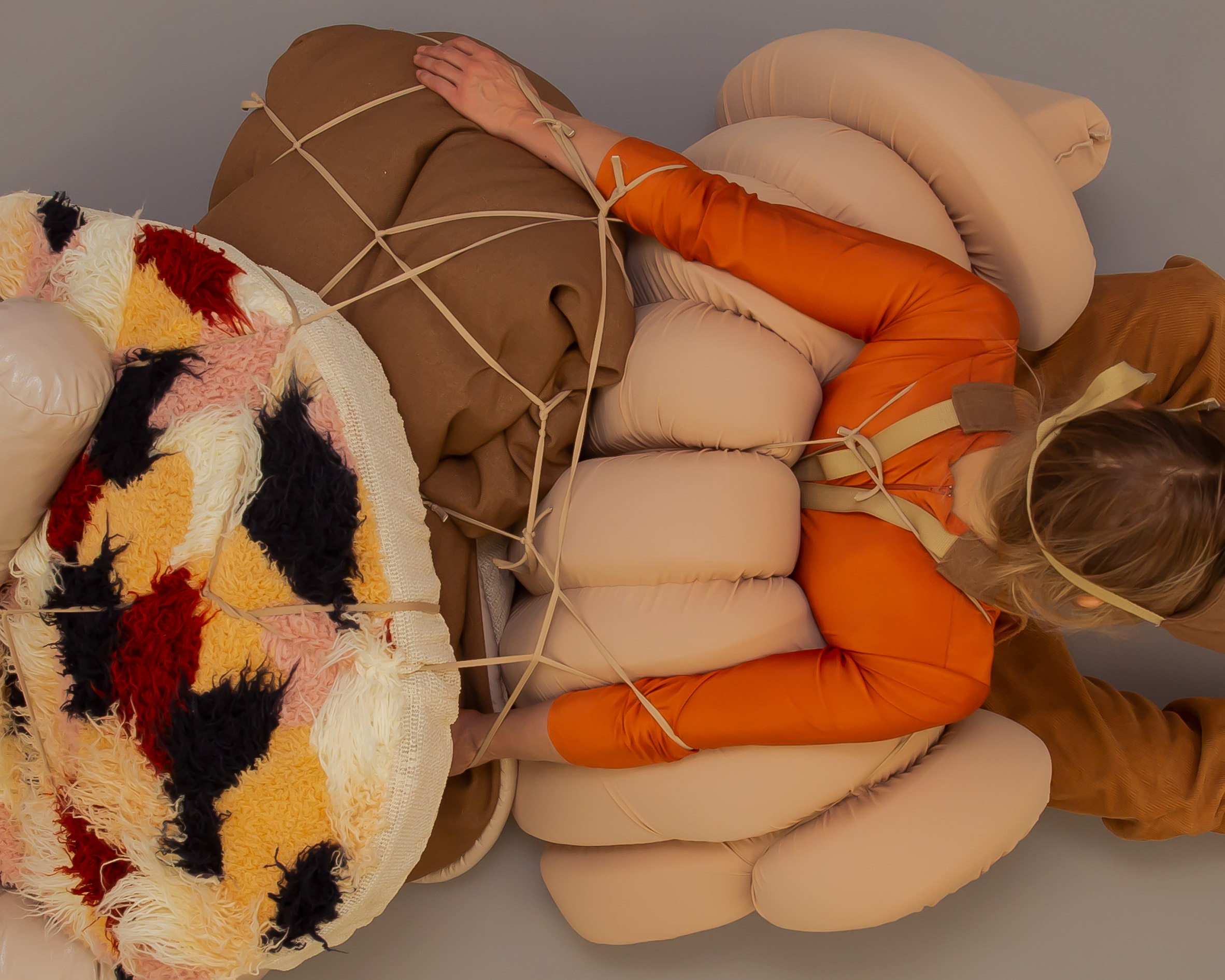
McRae felt the sherpa offered the perfect model for her narrative. These nomadic people, native to the mountainous regions of Nepal and the Himalayas, are known for helping to shepherd people across treacherous terrain.
The artist imagines that, in a post-apocalyptic hunt for independence, anyone could become a sherpa.
"The sherpa gets everyone up the slope, everyday, with no real credit. The average citizen is doing the same, carrying the world on their back day-in day-out, running against the wind, at a time defined by uncertainty and risk," explained McRae.
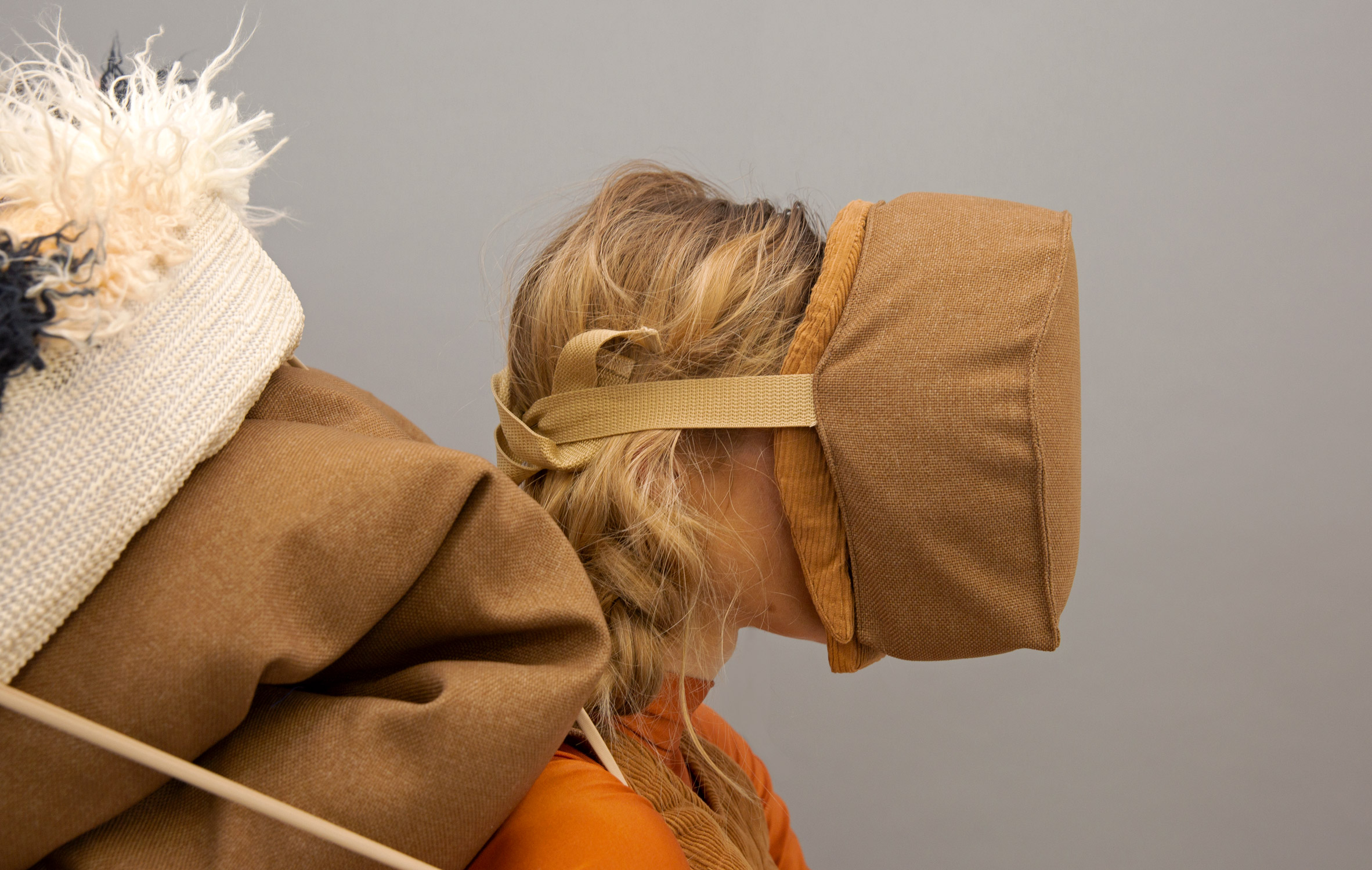
"Researchers have found that a sherpa's mitochondria is more efficient at using oxygen to produce energy, thus are better in higher altitudes," she continued.
"This genetic difference is, for me, a clue that the more uphill challenges we confront, the better our psyche becomes at facing them, in the process inventing new techniques for safety and self awareness in times of turbulence."
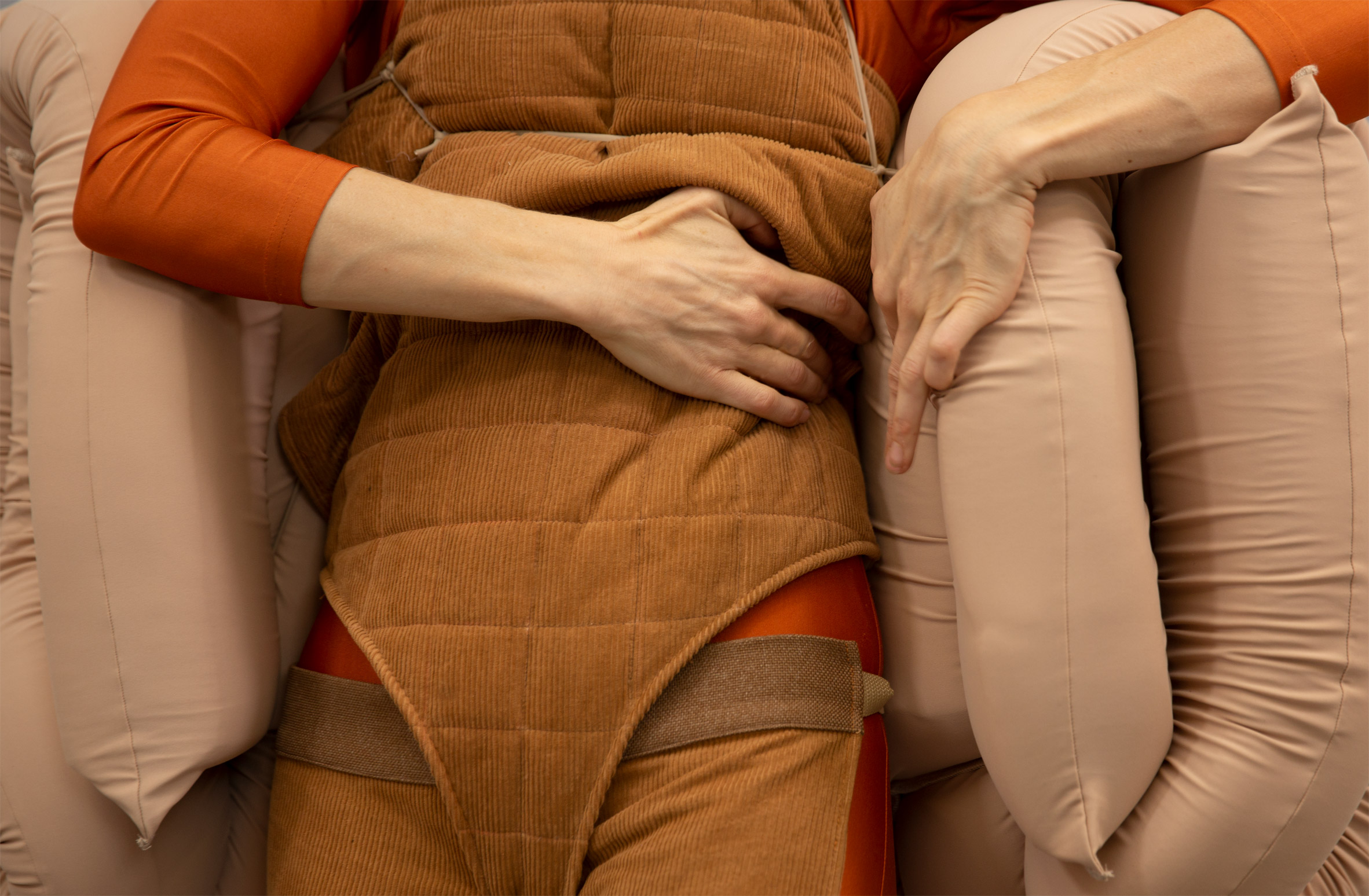
McRae's work revolves around using the body as a means to speculate on the future, as she explained in a recent interview with Dezeen. She said her aim is to give science fiction "an overdue sex change".
A few of her recent projects have explored what McRae calls the touch crisis – the idea that, with the rise of technology, digital devices might start to vie for human affection, and physical contact with other humans might suffer as a result.
These include her Compression Carpet, an analogue machine that gives someone a hug.
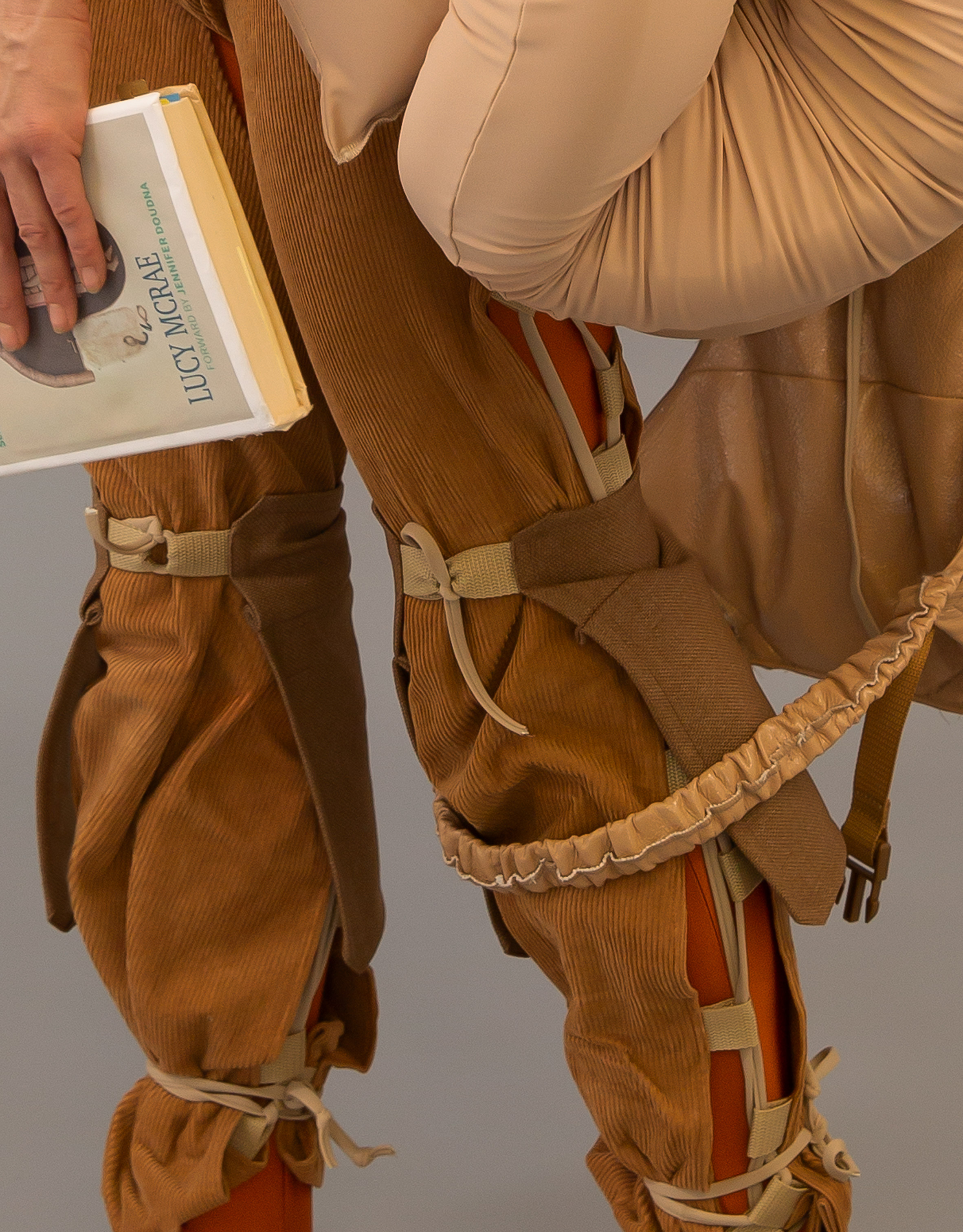
McRae references the same idea in the Future Survival Kit. Images show her body wrapped up in the entire survival kit, but in her hand is a book titled Rise of The Touch Crisis.
"This speculative book would be part illustration, part encyclopaedia, part science manual and part recipe book, written from the point of view of a female scientist turned comfort sherpa," said McRae.
"It would include DIY hacks for emotional survival when isolated in the bush, and how to build trust and captain uncertainty."
Images also show that, when unfolded, McRae's survival kit takes on the form of a giant snail.
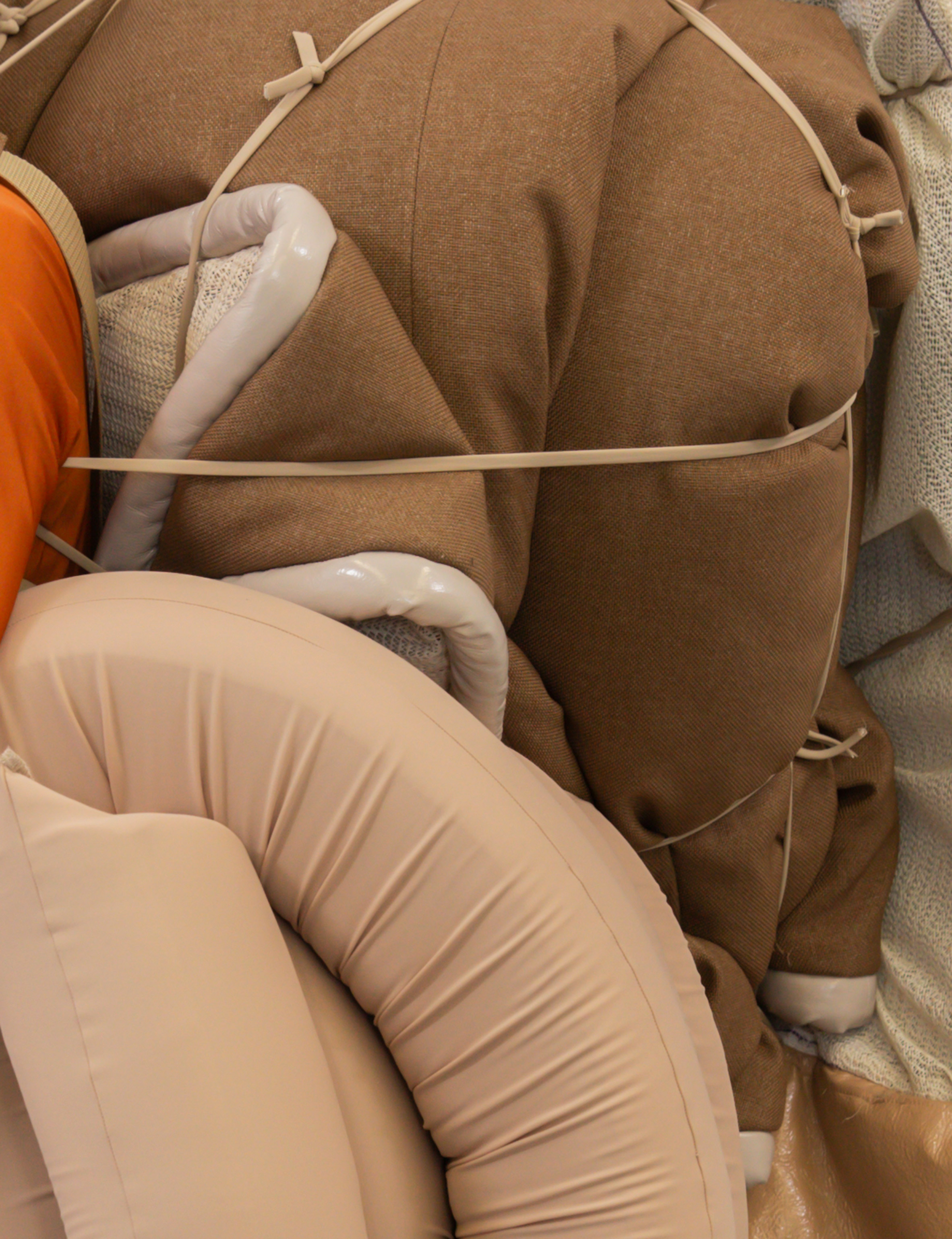
Future Survival Kit is debuting in State of Extremes, an exhibition at Design Museum Holon in Tel Aviv, curated by Aric Chen. On show until 9 May 2020, the exhibition explores a world undergoing rapid and extreme change.
According to McRae, uncertainty abut the future is an important tool for social progression.
"Anyone who feels comfortable right now, is limiting their opportunity for growth; because we know that growth happens at the edge of uncertainty," she said.
"In my opinion, our only way forward is to swim upstream everyday, just like the sherpa, ascending mountains, aware of the risk but doing it anyway."
Photography is by Ariel Fisher.
The post Lucy McRae offers an escape from the digital with Future Survival Kit appeared first on Dezeen.
from Dezeen https://ift.tt/2ZJesAO







