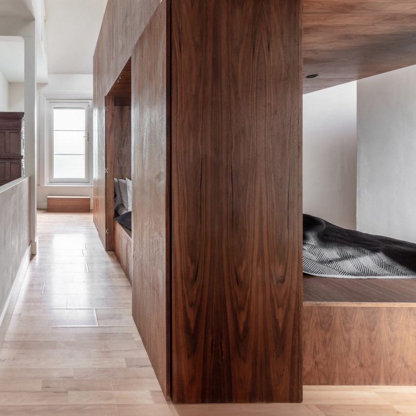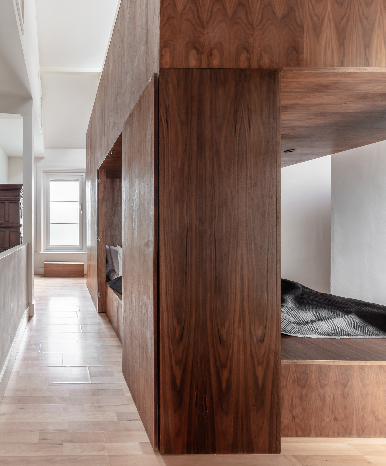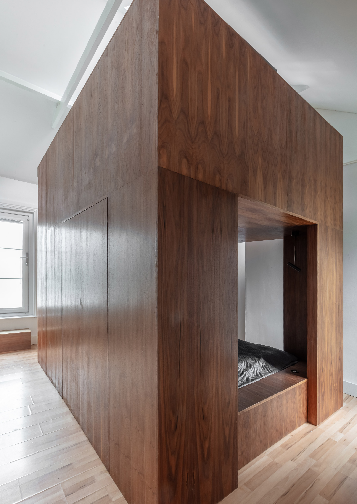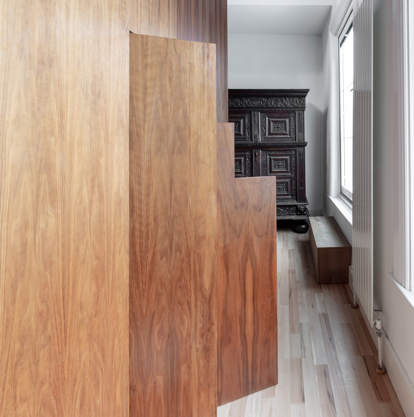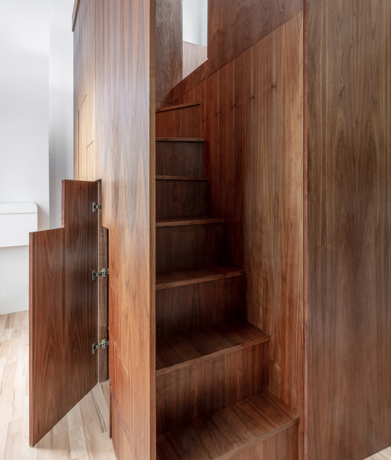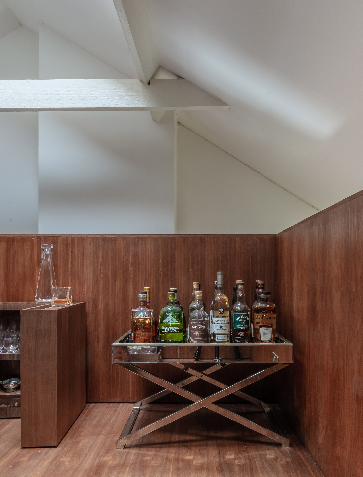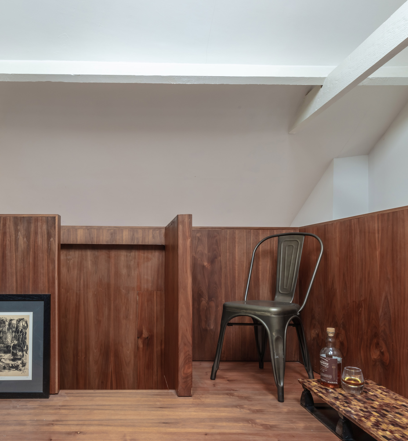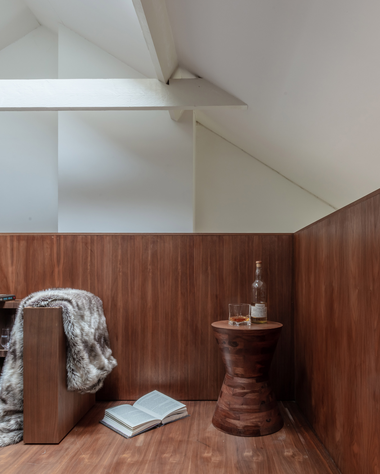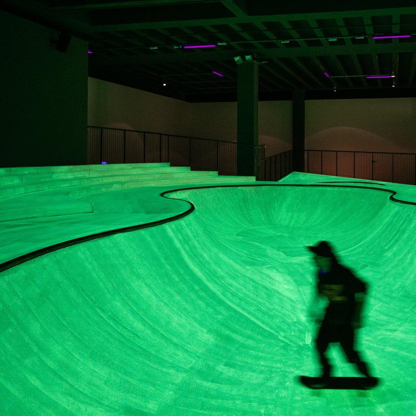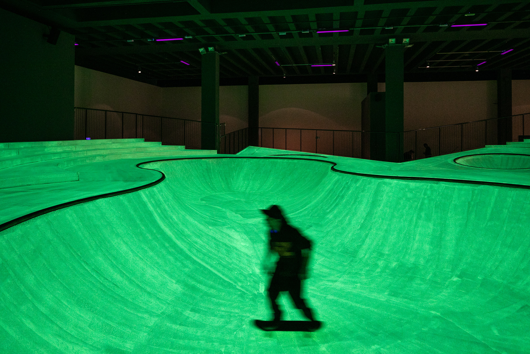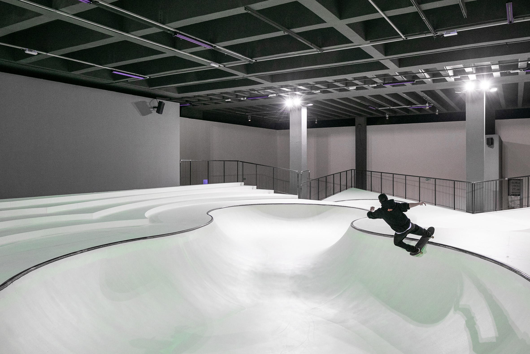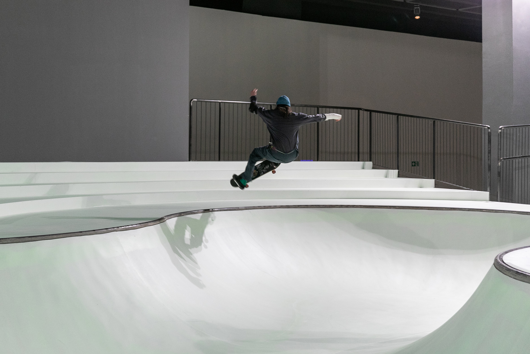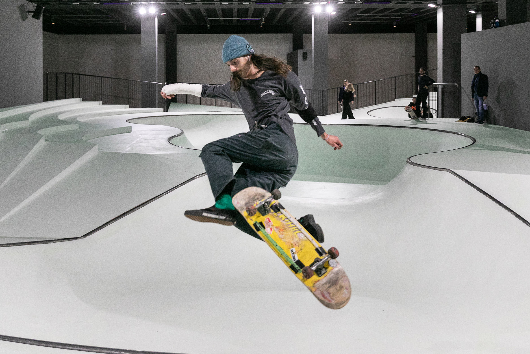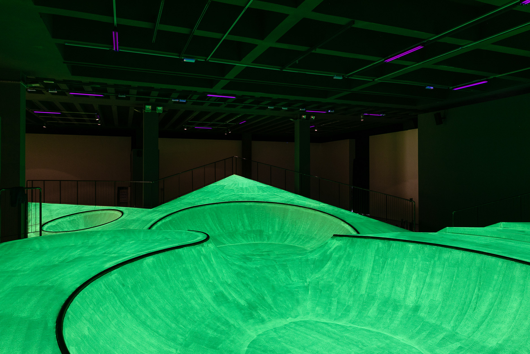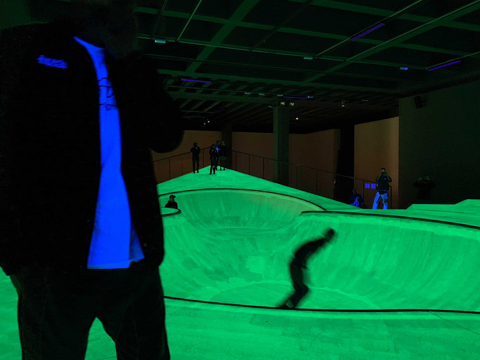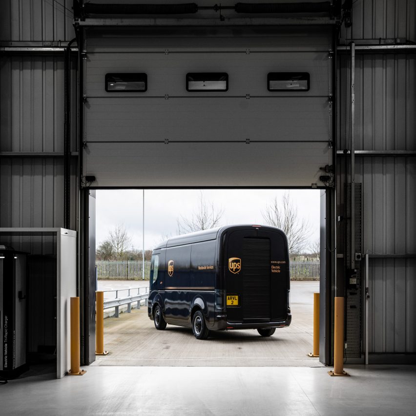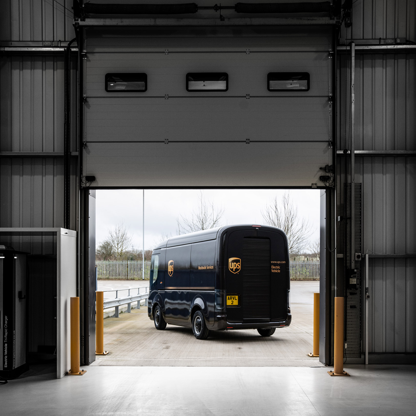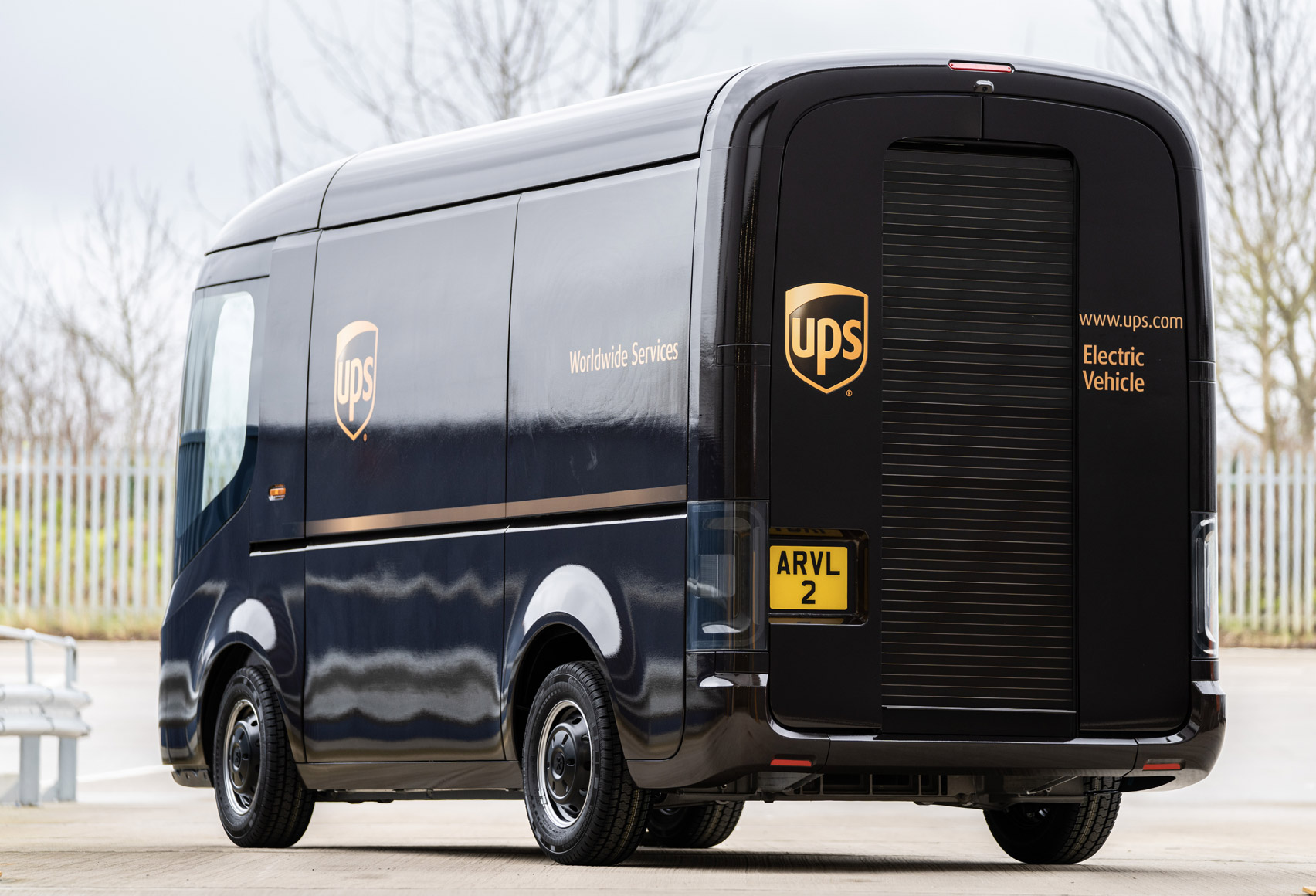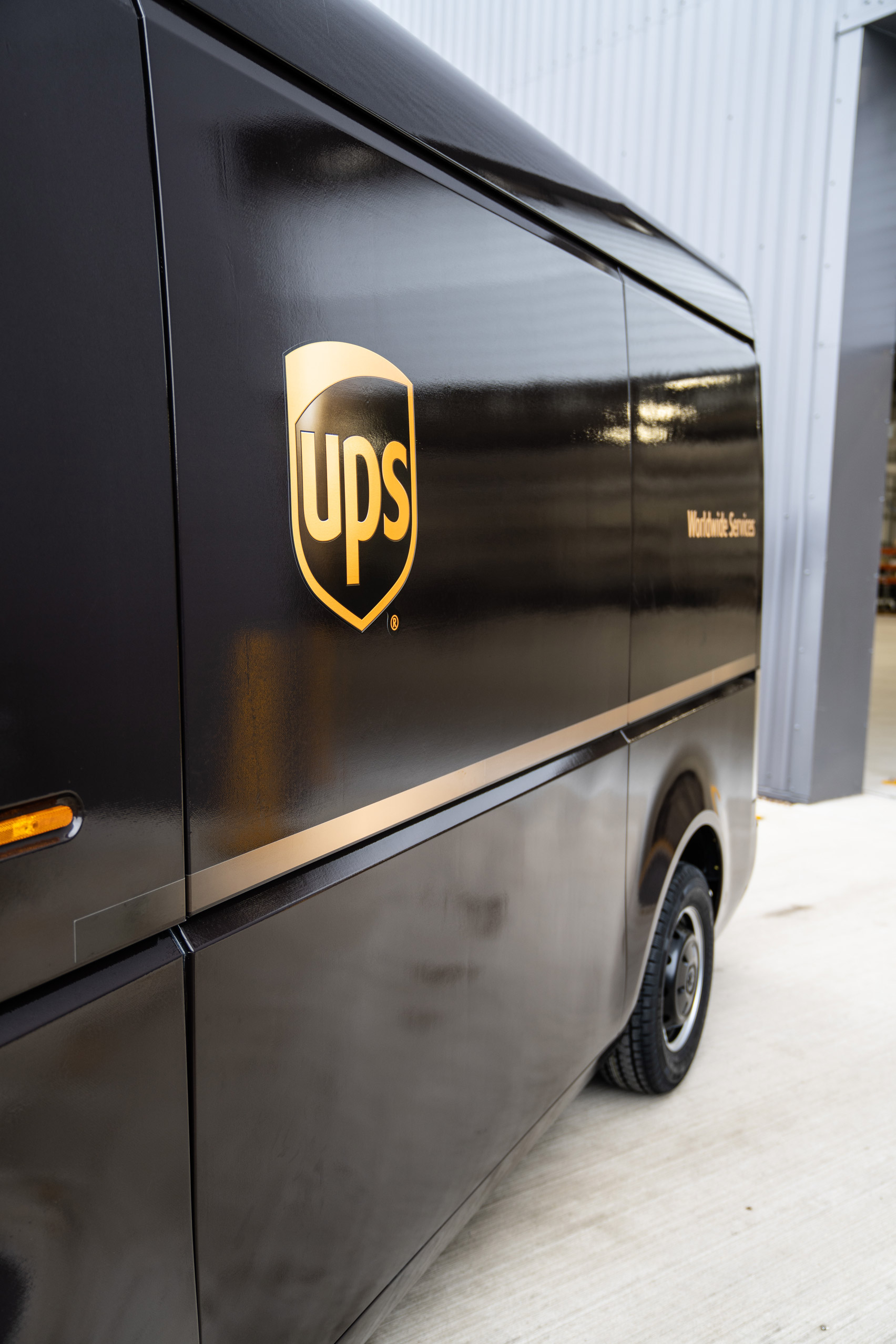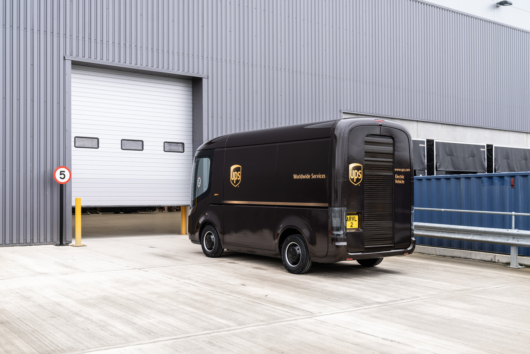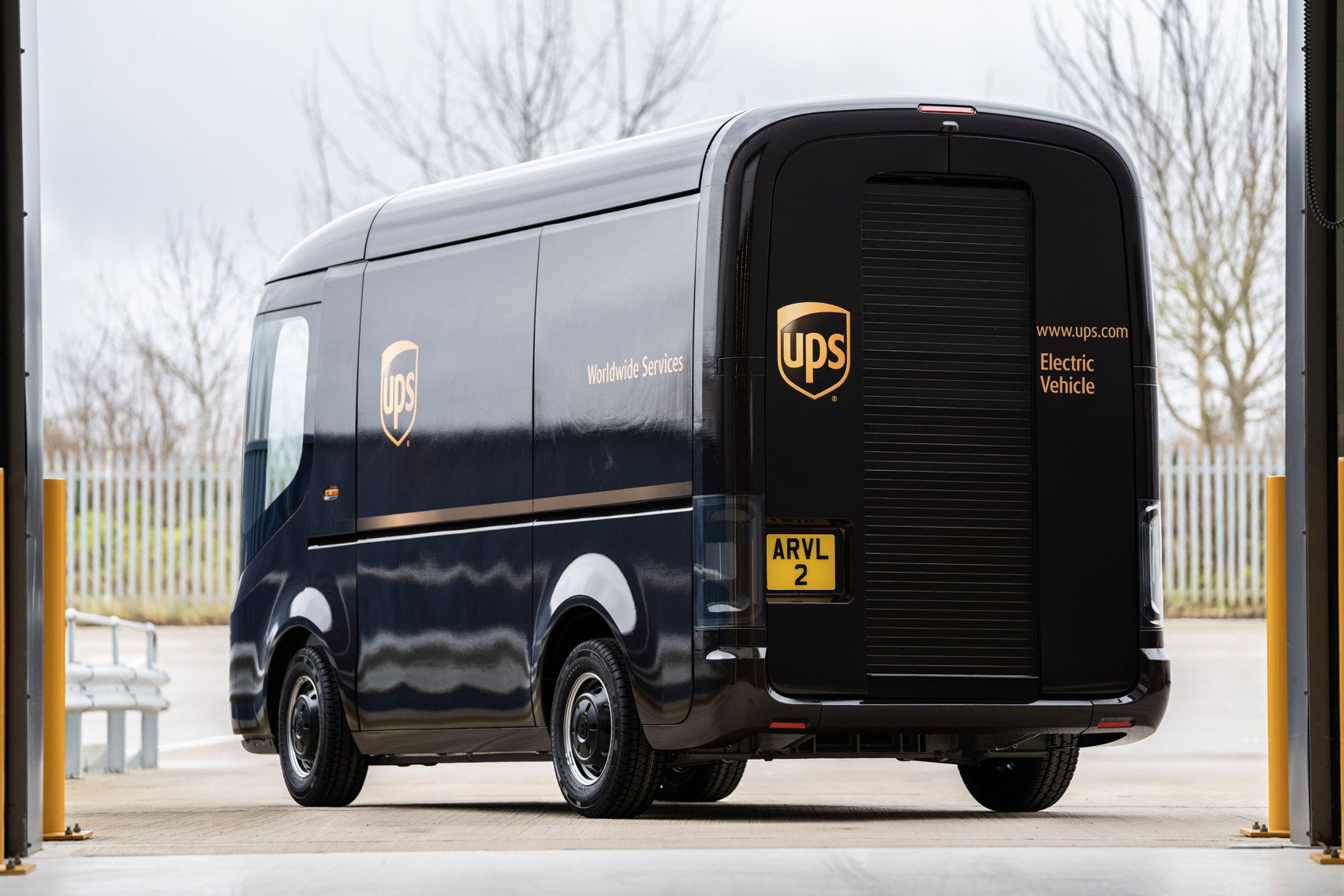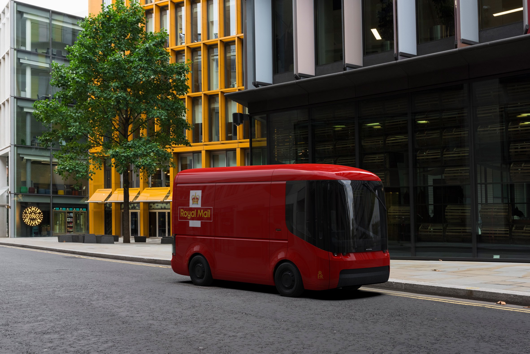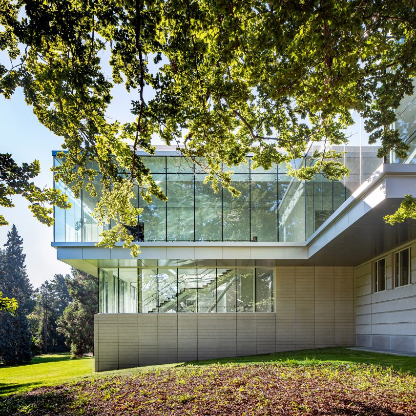
American studio LMN Architects has renovated and expanded a 1930s, art deco-style museum in Seattle, making sure to preserve "the architectural legacy of the historic building".
Local studio LMN Architects – winner of the 2016 AIA Firm Award – was charged with overseeing the first extensive update to the Seattle Asian Art Museum since it opened in 1933. Designed by local firm Bebb and Gould, the art deco-style building has landmark status in Seattle and is listed on America's National Register of Historic Places.
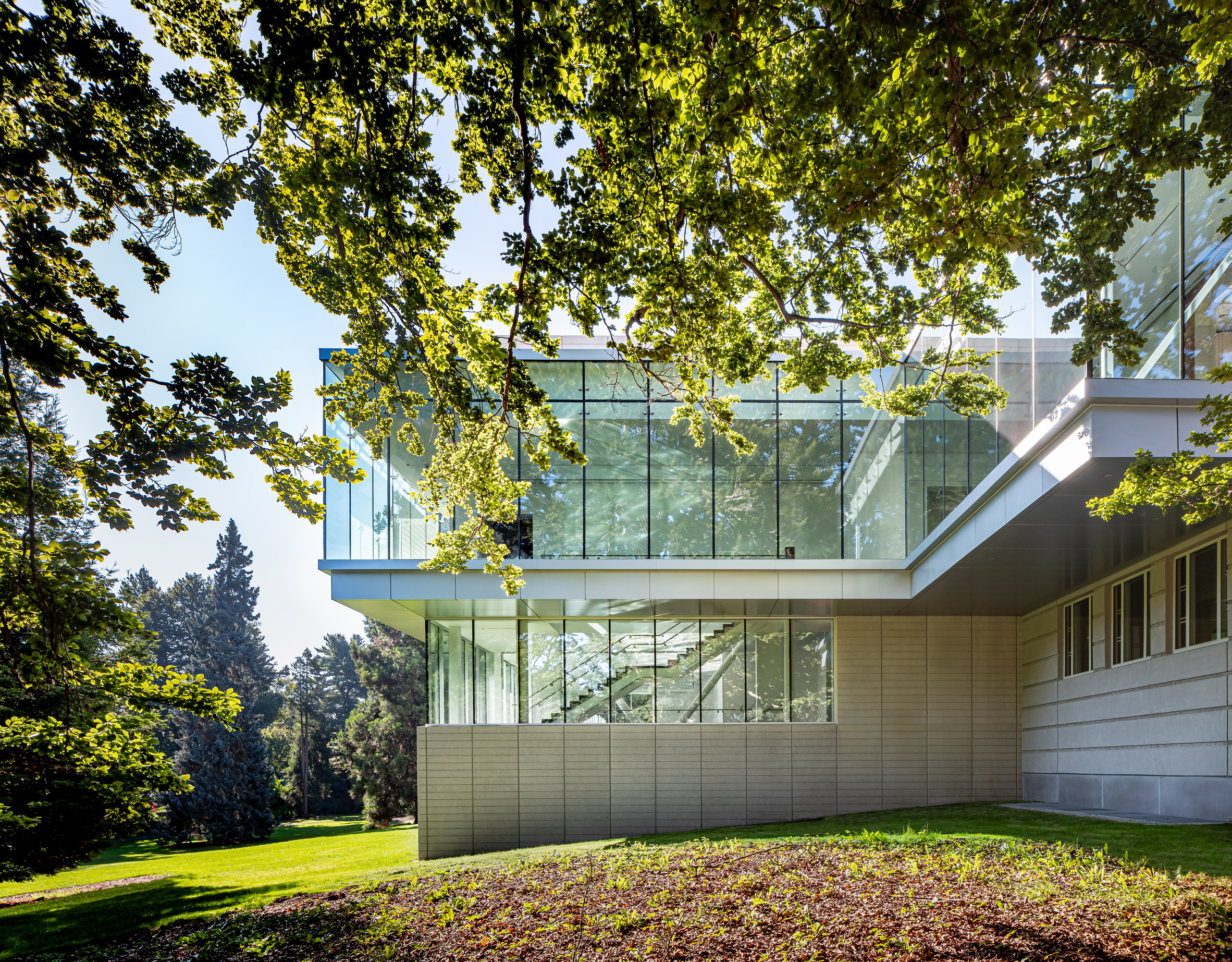
The museum, which is located in Volunteer Park in the city's Capitol Hill neighbourhood, is also one of a small number of North American museums dedicated to Asian art.
Situated on a gently sloping site, the museum has three levels with rooms are organised around a skylit central space, called the Fuller Garden Court.
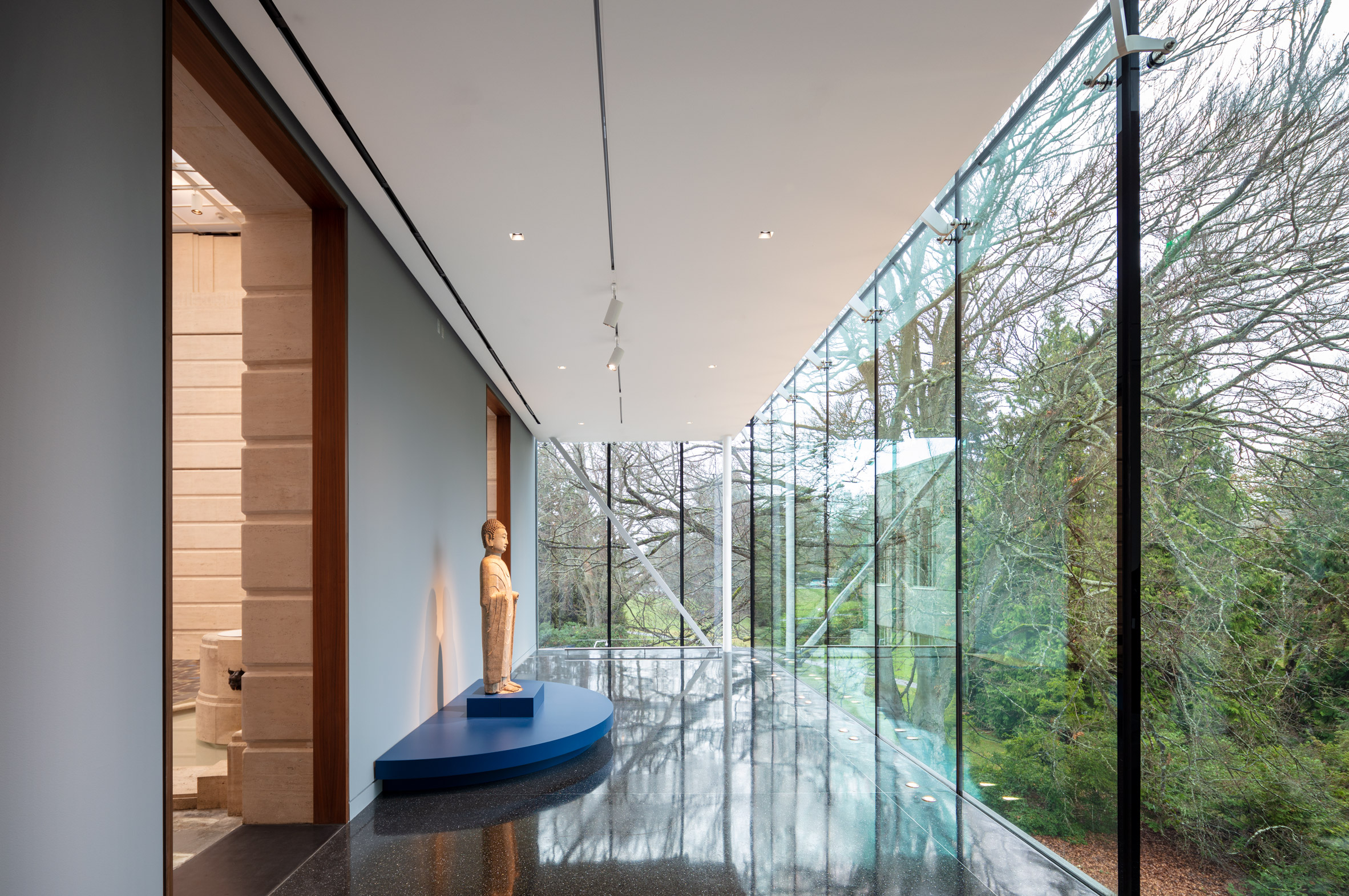
LMN Architects' project entailed renovations to the existing building, along with adding a rectangular volume to the east elevation that totals 13,905 square feet (1,292 square metres).
The aim was to provide more space, restore existing finishes, update systems, and strengthen the connection to the surrounding park.
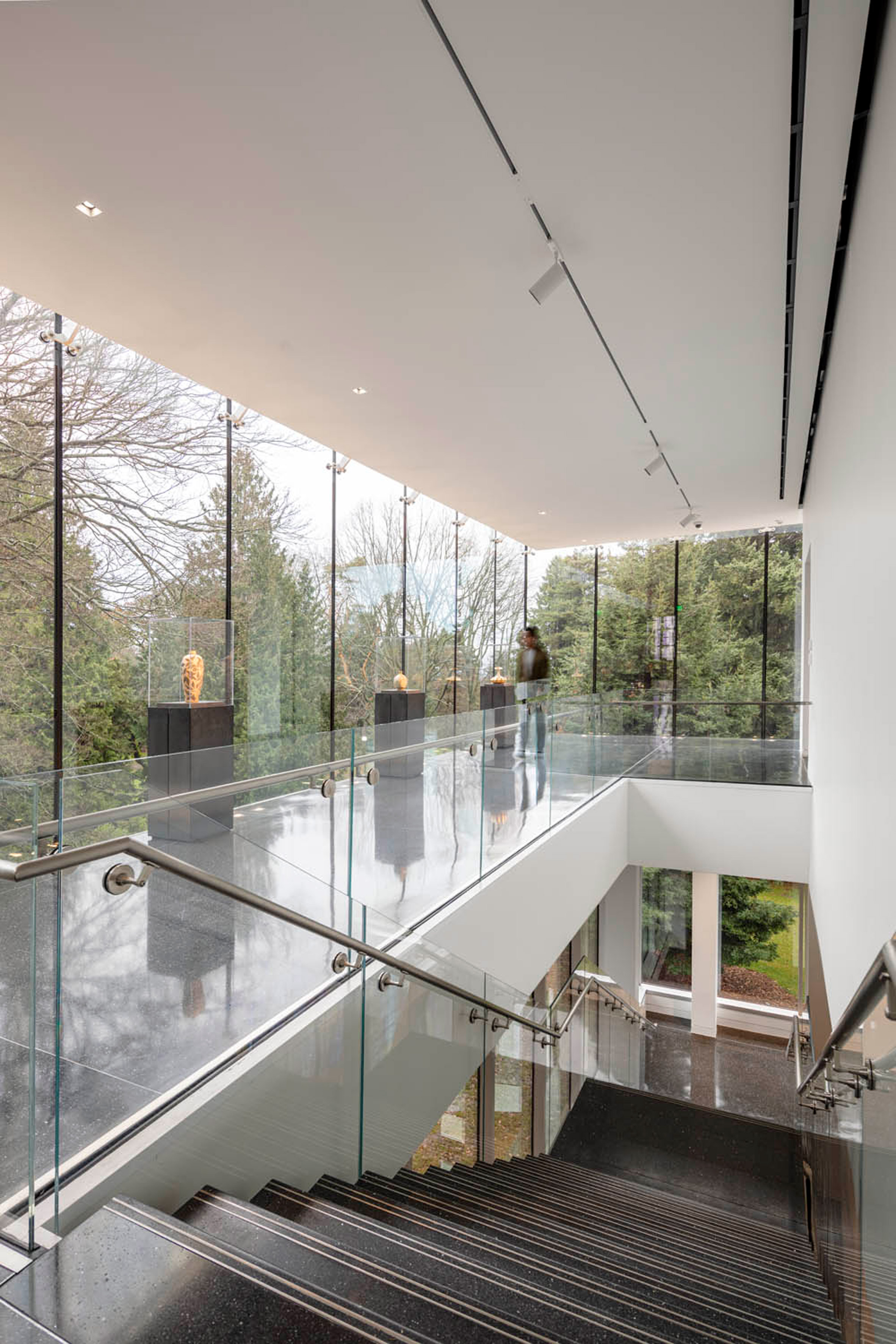
"The design represents the seamless integration of the building's spectacular site with the museum's mission for the 21st century: to showcase Asian art in conjunction with contemporary educational and conservation spaces," LMN Architects said.
The new addition – made of glass, steel and concrete – contains offices, a community meeting room, and a 2,658-square-foot (247-square-metre) gallery. The extension also features a highly transparent lobby that faces the park.
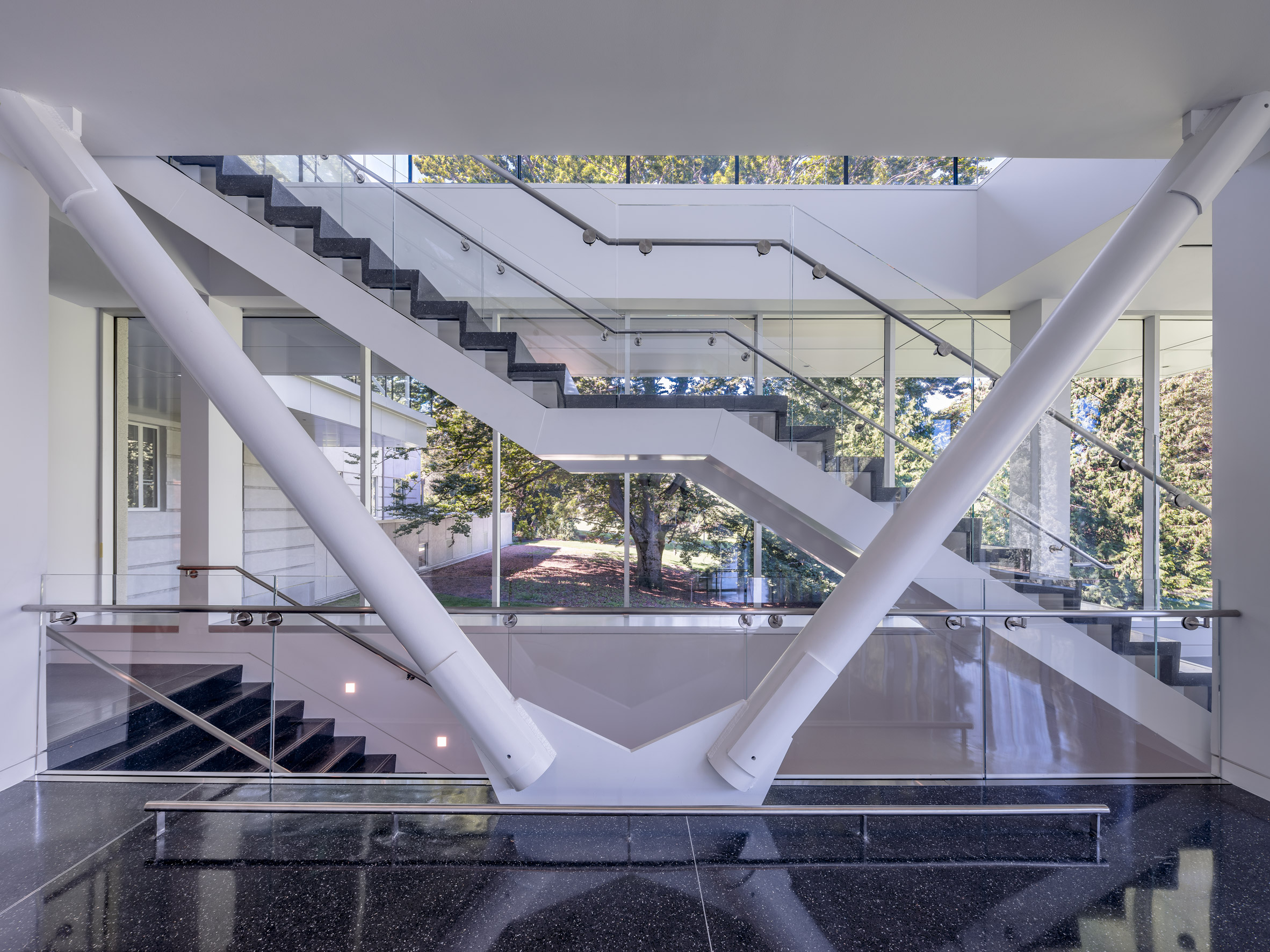
"The new lobby is the vertical connector to the program spaces and is composed mostly of glass, giving the impression that the space is floating in the landscape," the firm added.
In the existing building, the team addressed the "critical needs of infrastructure, accessibility and programme space". Facades were restored and new glass was installed in windows. The main entrance, located on the west side of the building, was improved.
In existing galleries, the team made major upgrades to walls, floors and ceilings to ensure they were structurally sound and met code requirements. The layout was slightly reconfigured to make way for a new education studio and a new conservation centre.
"The building components and the interior spaces have been renovated and organised to maximise programme space and functionality, as well as take advantage of their own tectonic identity," it added.
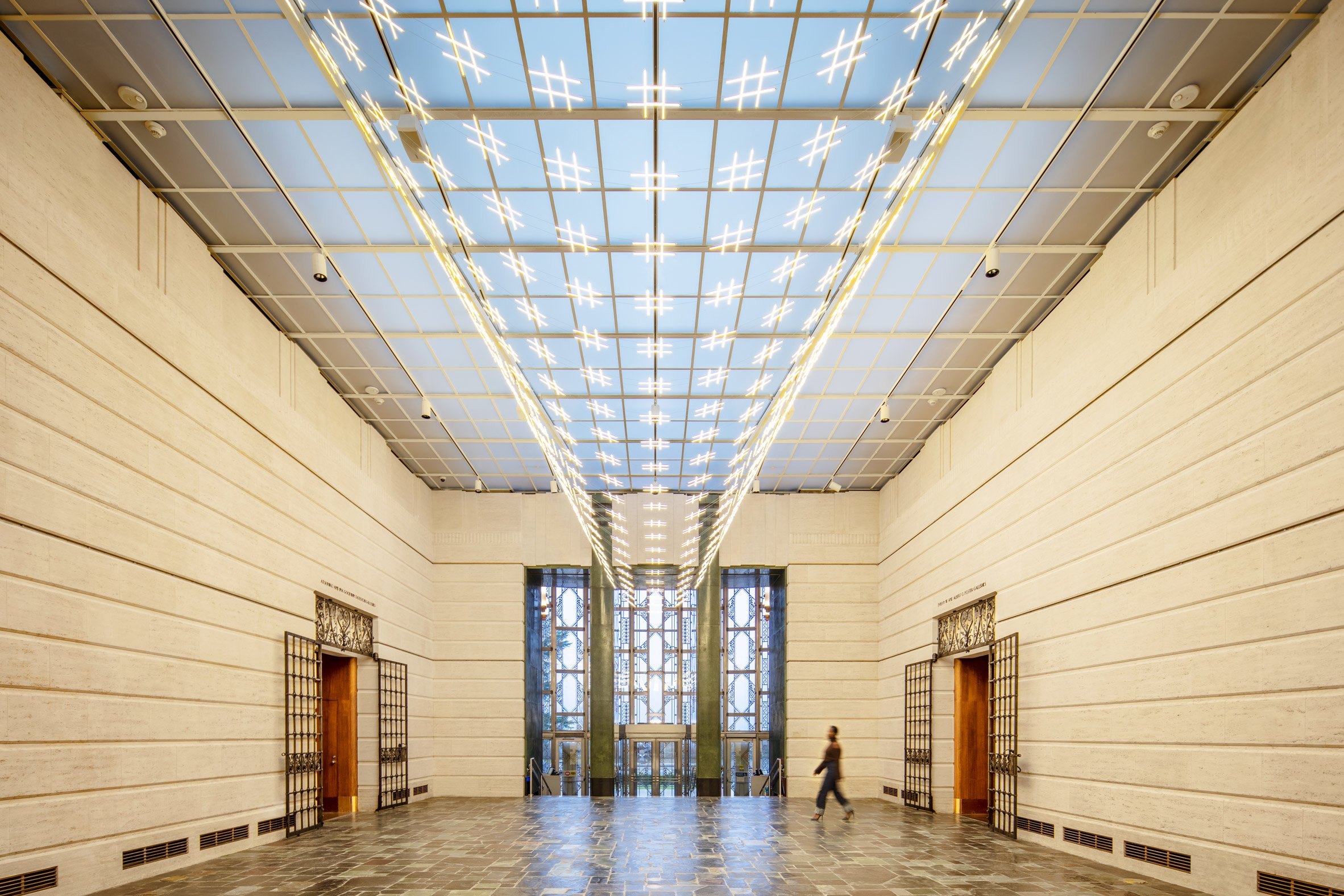
The project also entailed modifications to the surrounding landscape, which were overseen by Walker Macy, a firm based in Portland, Oregon.
The team restored pathways and fountains, and fortified the connection between the museum and the historic Volunteer Park. The large swath of green space was designed by John Charles Olmsted, the adopted son of famed landscape architect Frederick Law Olmsted.
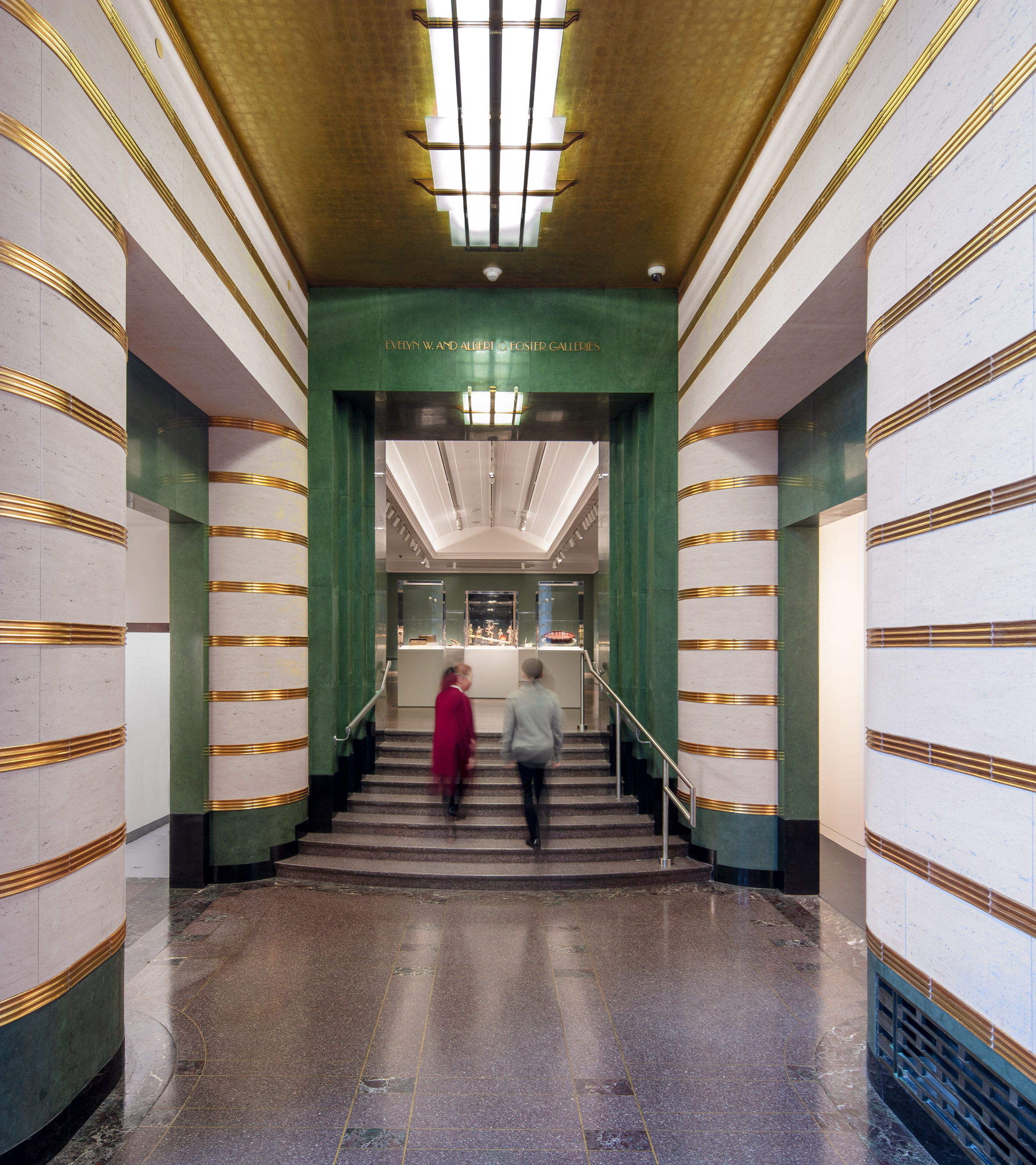
The Seattle Asian Art Museum holds artwork from numerous countries and regions, including China, Korea, Japan, India, the Himalayas and Southeast Asia. It is one of three venues that make up the Seattle Art Museum, or SAM.
Others are the museum's main location in the downtown district, which was designed by Venturi, Scott Brown & Associates, and a sculpture park that stretches along the urban waterfront.
The $56 million (£43 million) project was funded through a mix of public and private contributions. After being closed for two years due to construction, the museum reopens on 8 February.
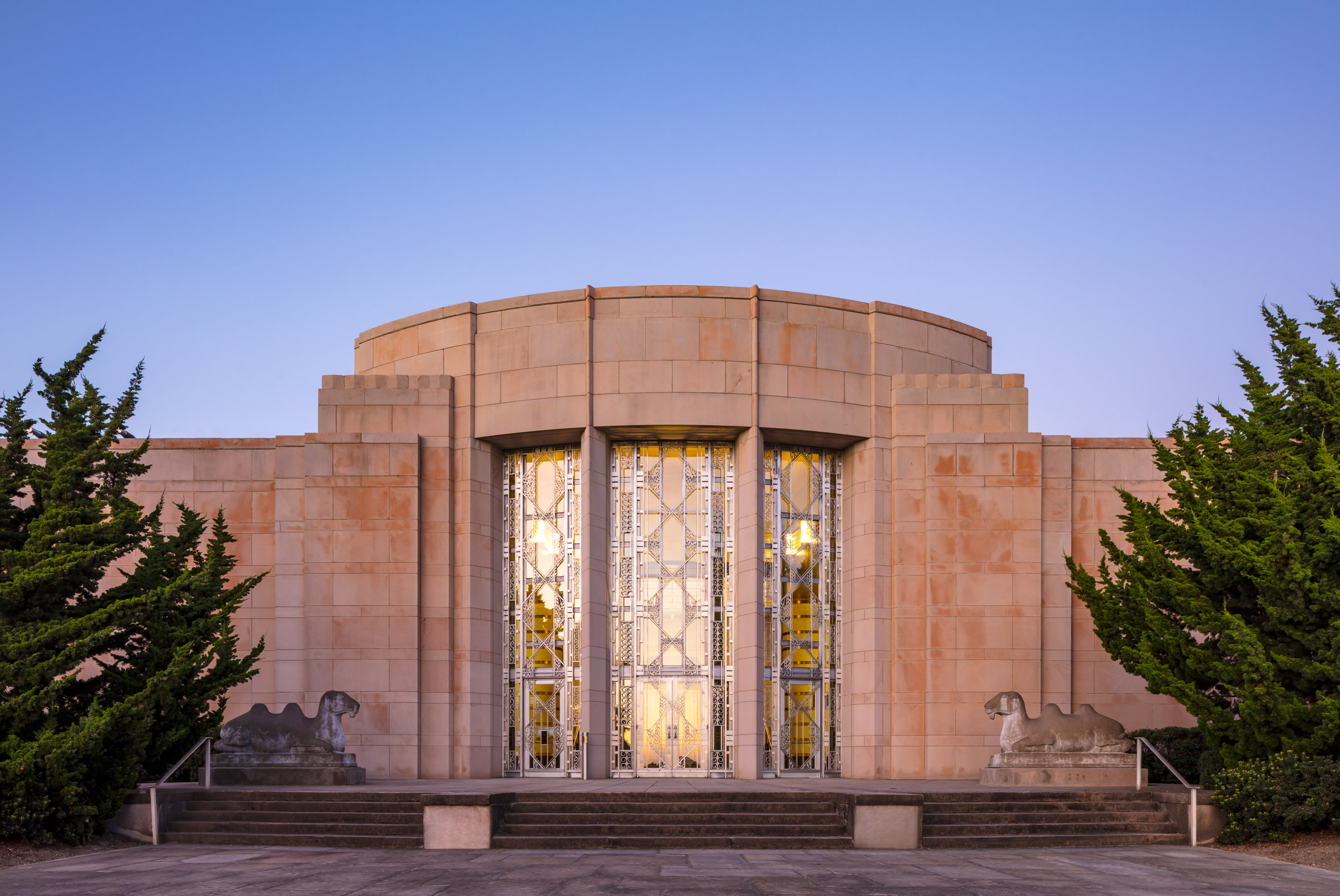
Overall, the design is meant to respect the building's past while updating it for contemporary use.
"The Seattle Asian Art Museum honours and preserves the architectural legacy of the historic building and integrity of the park, while providing space for deeper explorations of the diverse, artistic and cultural traditions of Asia," LMN Architects said.
Other art museum projects in the US include renovations to the Philadelphia Museum of Art that were designed by Frank Gehry, and a major renovation at New York's Museum of Modern Art that was conceived by Diller Scofidio + Renfro and Gensler.
Photography is by Tim Griffith, unless stated otherwise.
Project credits:
Architecture: LMN Architects
Landscape architect: Walker Macy
General contractor: BNBuilders, Inc
Construction and project management services: OAC Services, Inc
The post LMN Architects creates sensitive addition for Asian art museum in Seattle appeared first on Dezeen.
from Dezeen https://ift.tt/2RR0J8X


