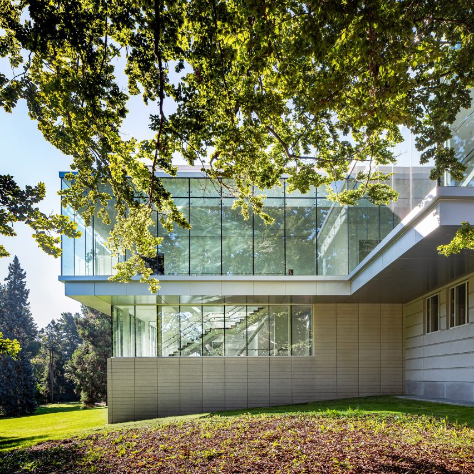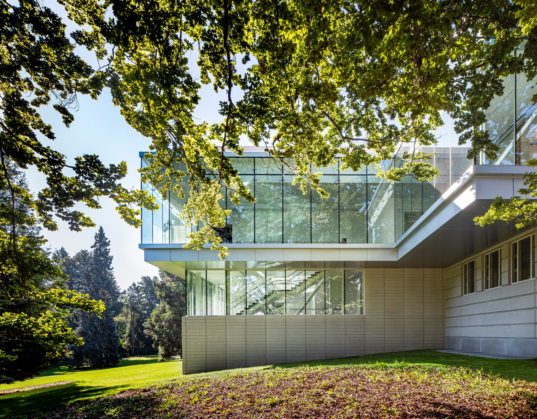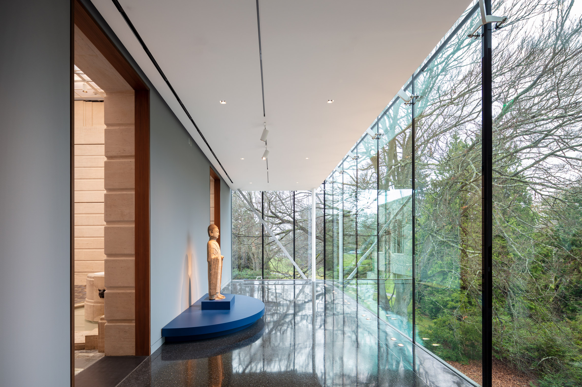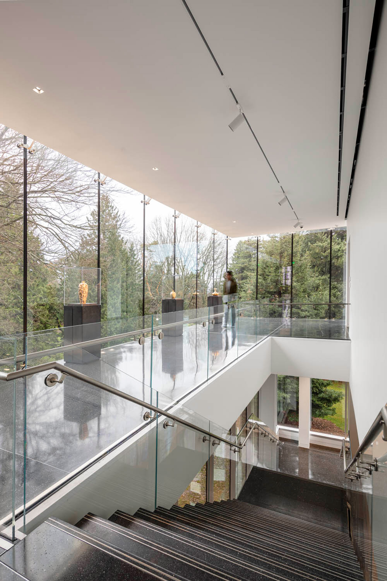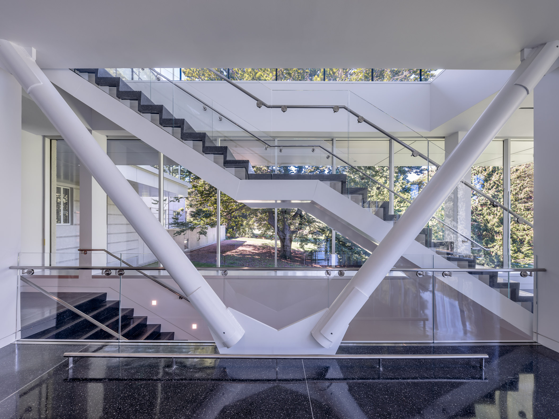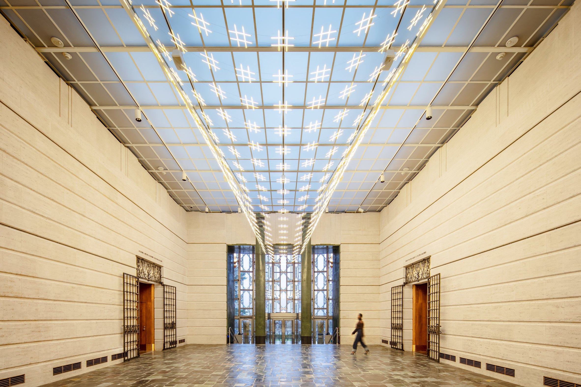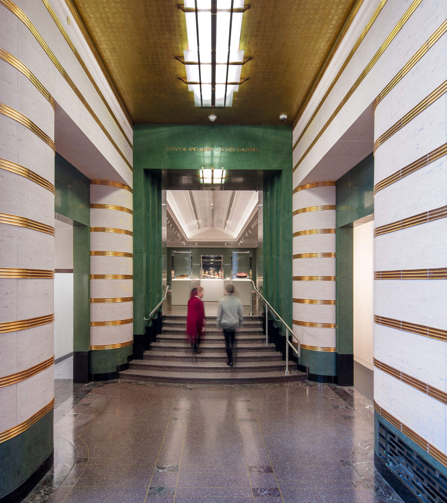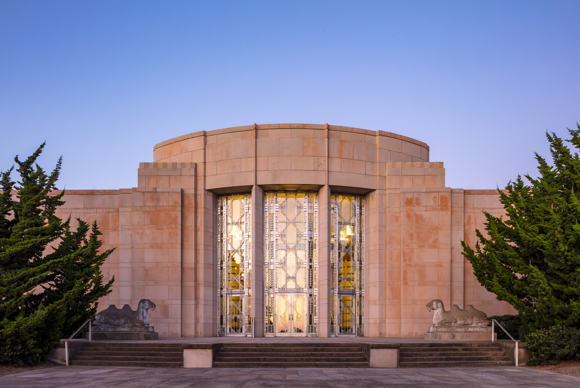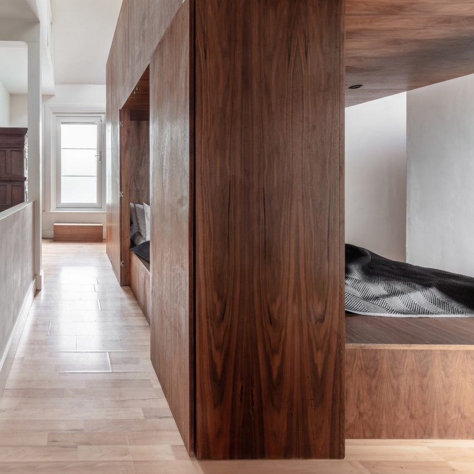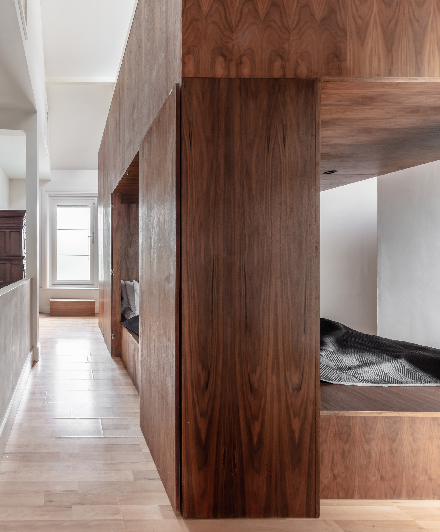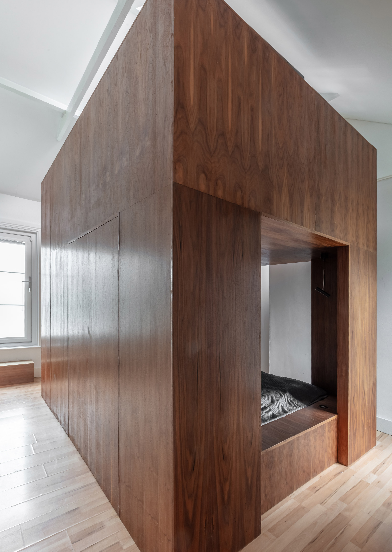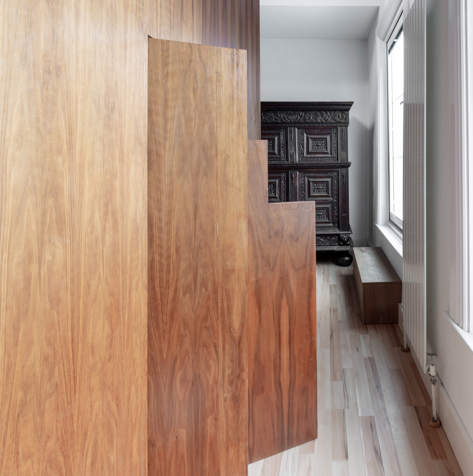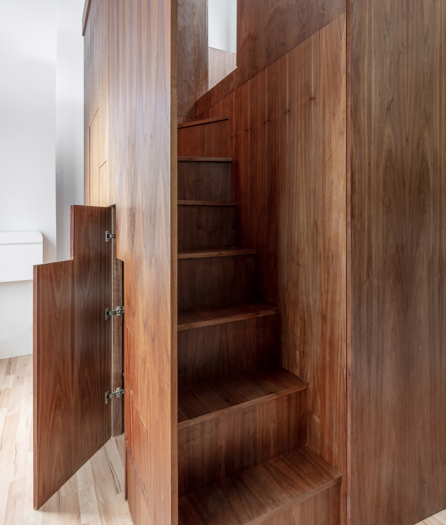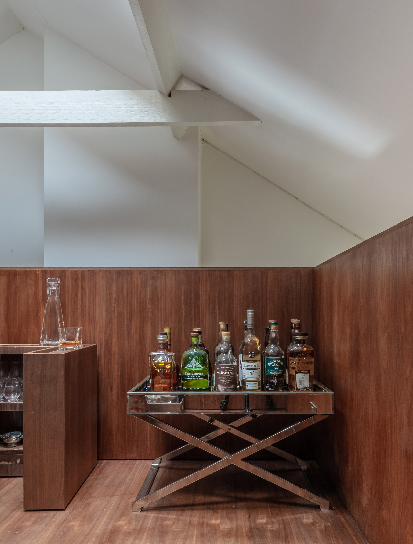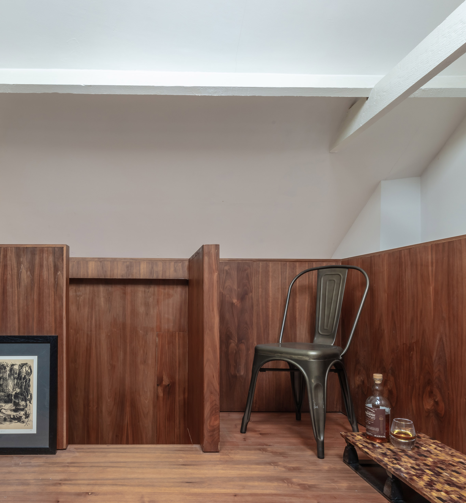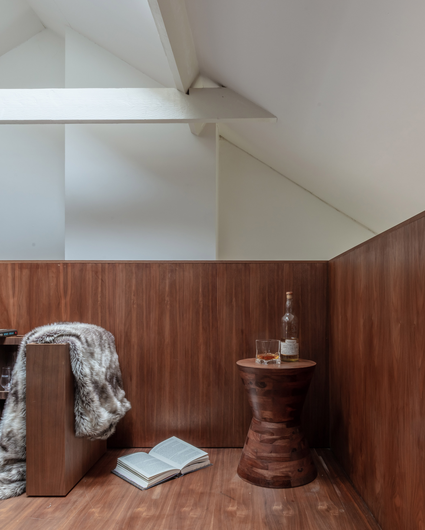
“This Fragile World,” (2019), hand cut paper and acrylic paint, about 11 x 11 inches. All images © Pippa Dyrlaga
For Pippa Dyrlaga, one piece of paper holds a lot of possibility. The Hebden Bridge, Yorkshire-based artist cuts each one of her delicate creations from a single sheet. Her intricate designs turn a blank page into a plant-filled landscape or a robot tending to a garden. Dyrlaga begins by sketching each piece in reverse, before cutting sections out. Then she flips it over to unveil the finished work or to paint details onto the piece.
Whereas her previous work often utilized a single white sheet, the artist now is working more with color, painting shades of blues, golds, and black, which helps to distinguish one group of plants or mosses from the next in her lush landscapes. She also has been inspired by Greek mythology and lore, describing “Psychopomp” (shown below) as “a spirit or deity, often depicted in animal form, which guide people into the afterlife,” on her site. “The piece is split into two, night and day, life and death. The daytime is represents life and growth, organic patterns and plants. The second half with nocturnal animals and abstract patterns, representing the more abstract idea of what comes ‘after.'”
Head to Dyrlaga’s Instagram for more of her intricate creations, and see which are available for purchase in her shop.

“Torn #3” (2019), torn and hand cut paper, painted with acrylic, about 20 x 10 centimeters

Left: “Arber” (2020), hand painted and cut Japanese 36 gsm washi paper. Right: “Garden Spirit” (2019), hand painted and cut Japanese 36 gsm washi paper

(2018), hand drawn and hand cut Awagami Kozo Natural Select paper 46 gsm, about 23 x 25 centimeters

Left: “Torn #1” (2019), hand cut paper. Right: “Torn #2” (2019), hand drawn and cut paper

“Bright” (2019), hand cut from Awagami Factory 36 gsm paper and painted with acrylic paint

Left: “Psychopomp,” hand drawn and hand cut paper, 80 x 40 centimeters. Right: “Bennu,” hand cut 32 gsm gampi washi paper, with hand painted gold acrylic

‘While the World is Asleep” (2018), hand drawn and hand cut paper, about 42 x 28 centimeters
Do stories and artists like this matter to you? Become a Colossal Member and support independent arts publishing. Join a community of like-minded readers who are passionate about contemporary art, apply for our annual grant, and get exclusive access to interviews, partner discounts, and event tickets.
from Colossal https://ift.tt/31qxcGq






