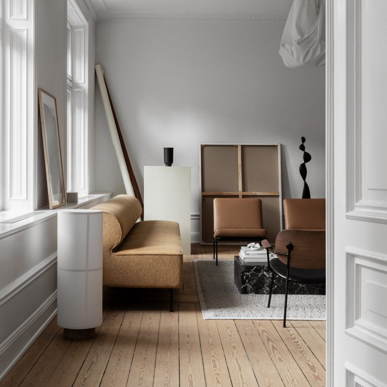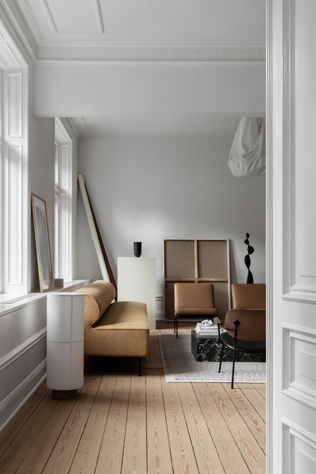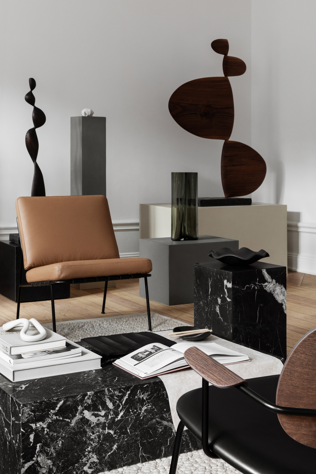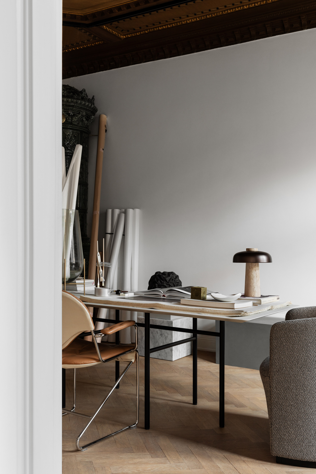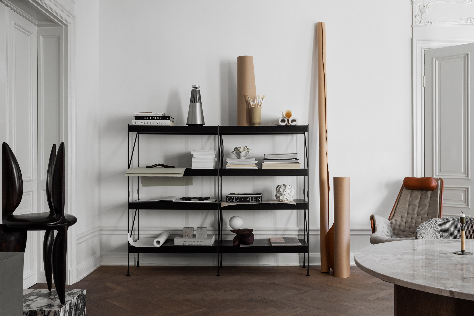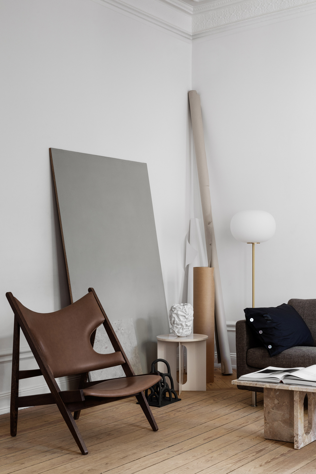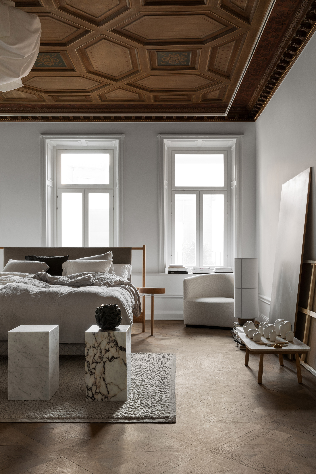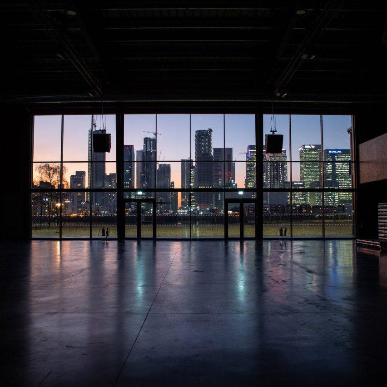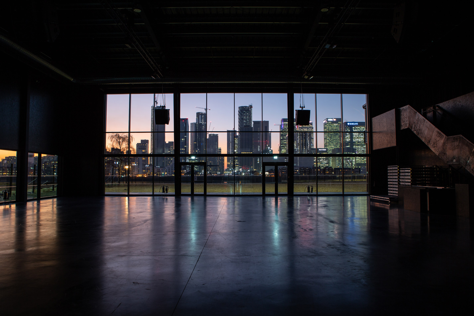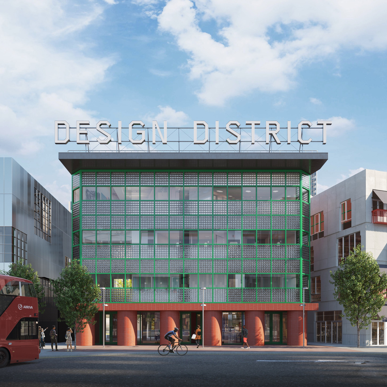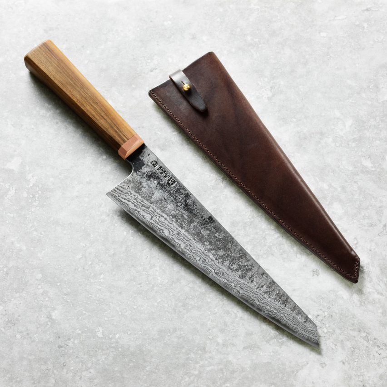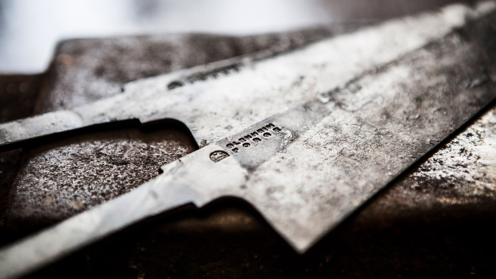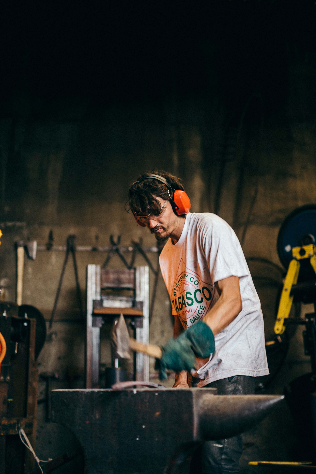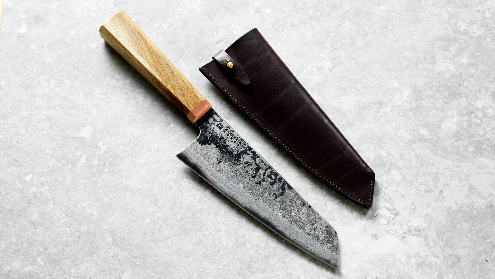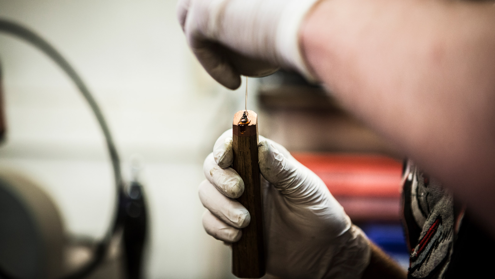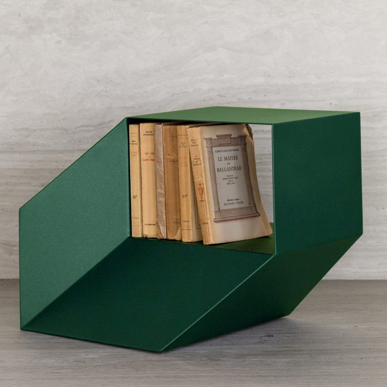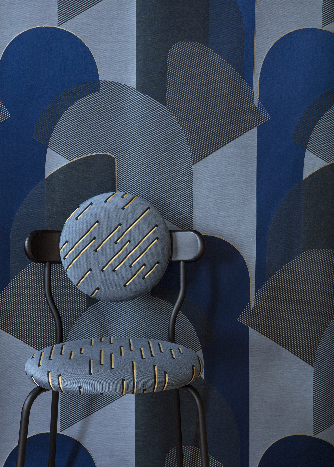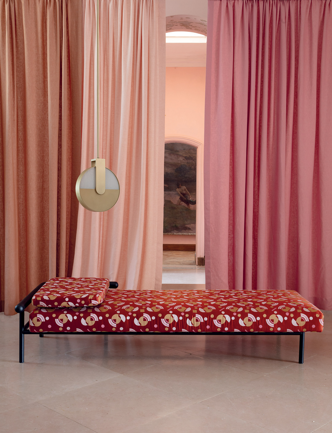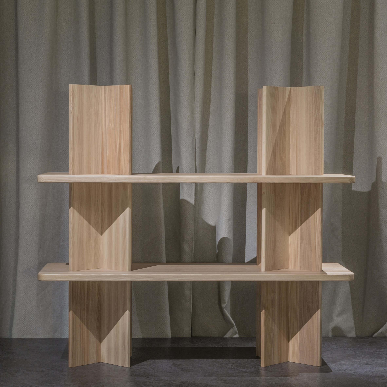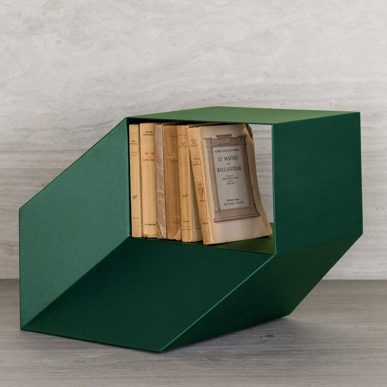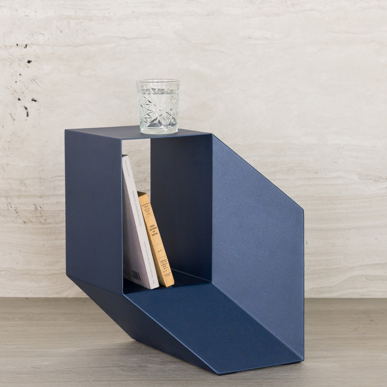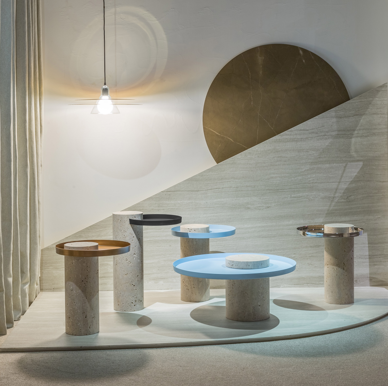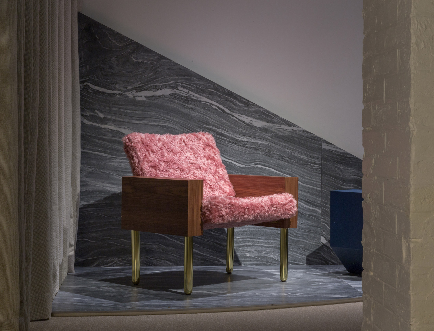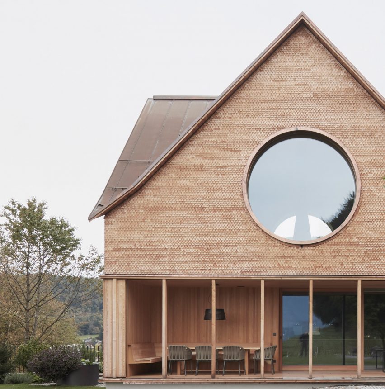
Three large round windows puncture the facades of this home overlooking Austria's Rhine Valley, designed by Innauer-Matt Architekten.
Called House with Three Eyes, the two-storey property features a series of characterful features. As well as the windows, to which the name refers, it also features a facade of larch shingles that are reminiscent of fish scales.
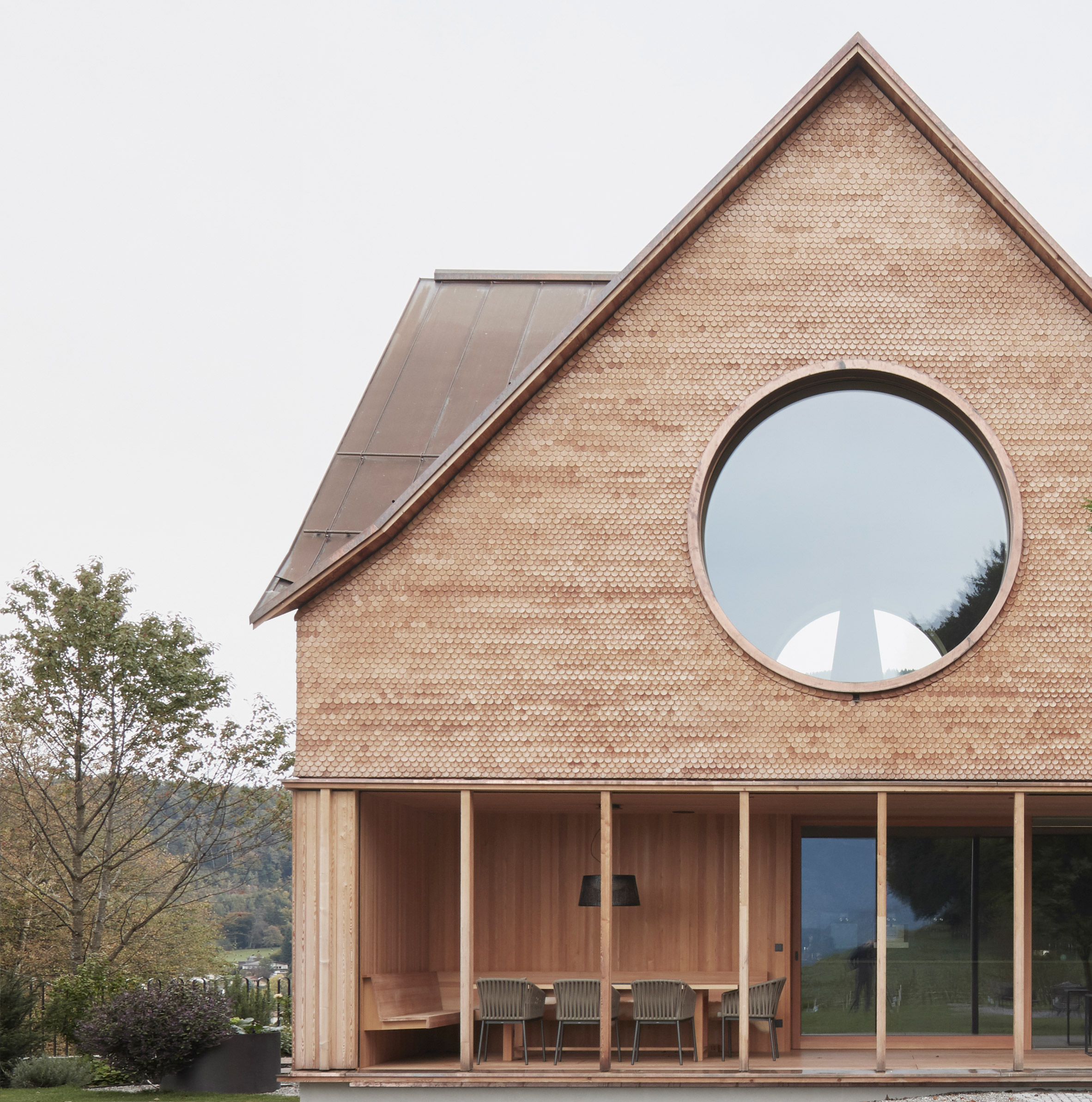
Innauer-Matt Architekten designed the house for a family of four, just outside the village of Weiler.
Its site was previously home to a farmhouse that fell victim to bad weather. Planning regulations stipulated that the new house must match the form and volume of its predecessor.
This limited what the architects could do with the design, but they still tried to find ways to be creative.
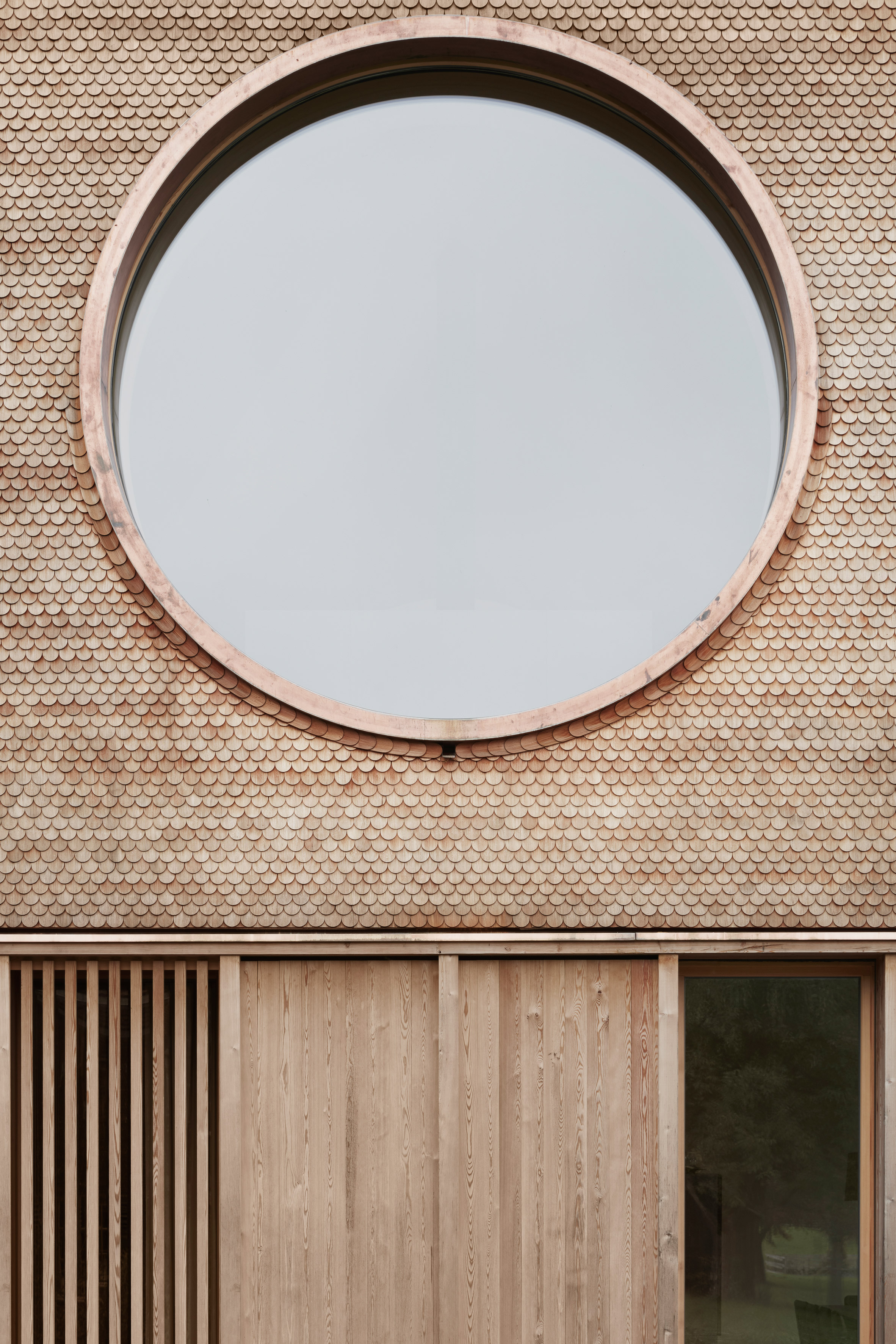
"With its lower floors in solid construction and a state-of-the-art wood framework construction on the upper floor, the house combines two building methods," said the Austrian studio, which is led by architects Markus Innauer and Sven Matt.
"We made full use of the building's cubature and, as a reference to the former building, added a characteristic cross gable."
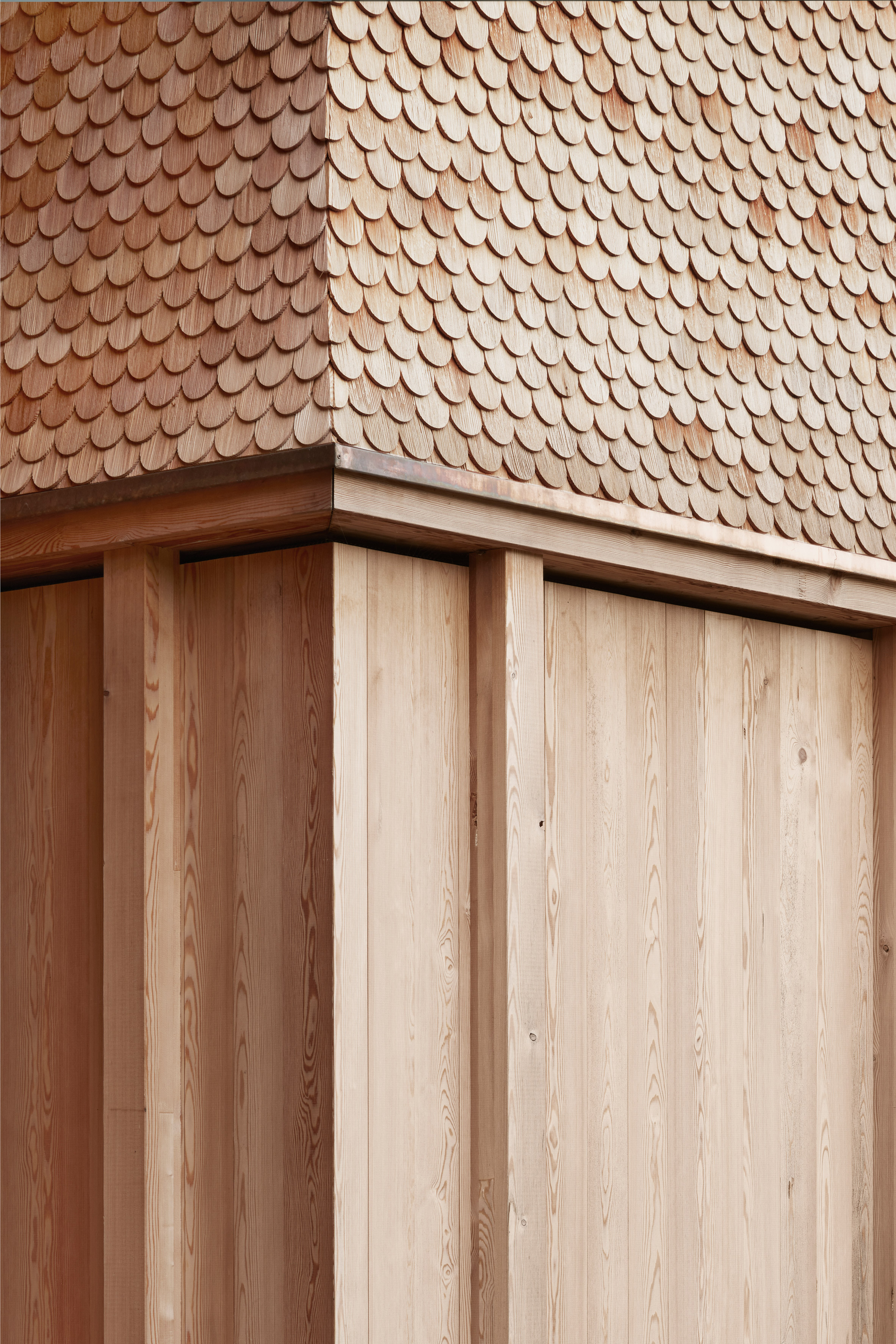
The concrete-framed ground floor features a cladding of larch boards, which in some places form a lattice to partially shade full-height glazing.
The larch shingles cover the upper walls, including the four large gables, while the roof is covered in copper. "Both materials will develop a natural patina," said the architects.
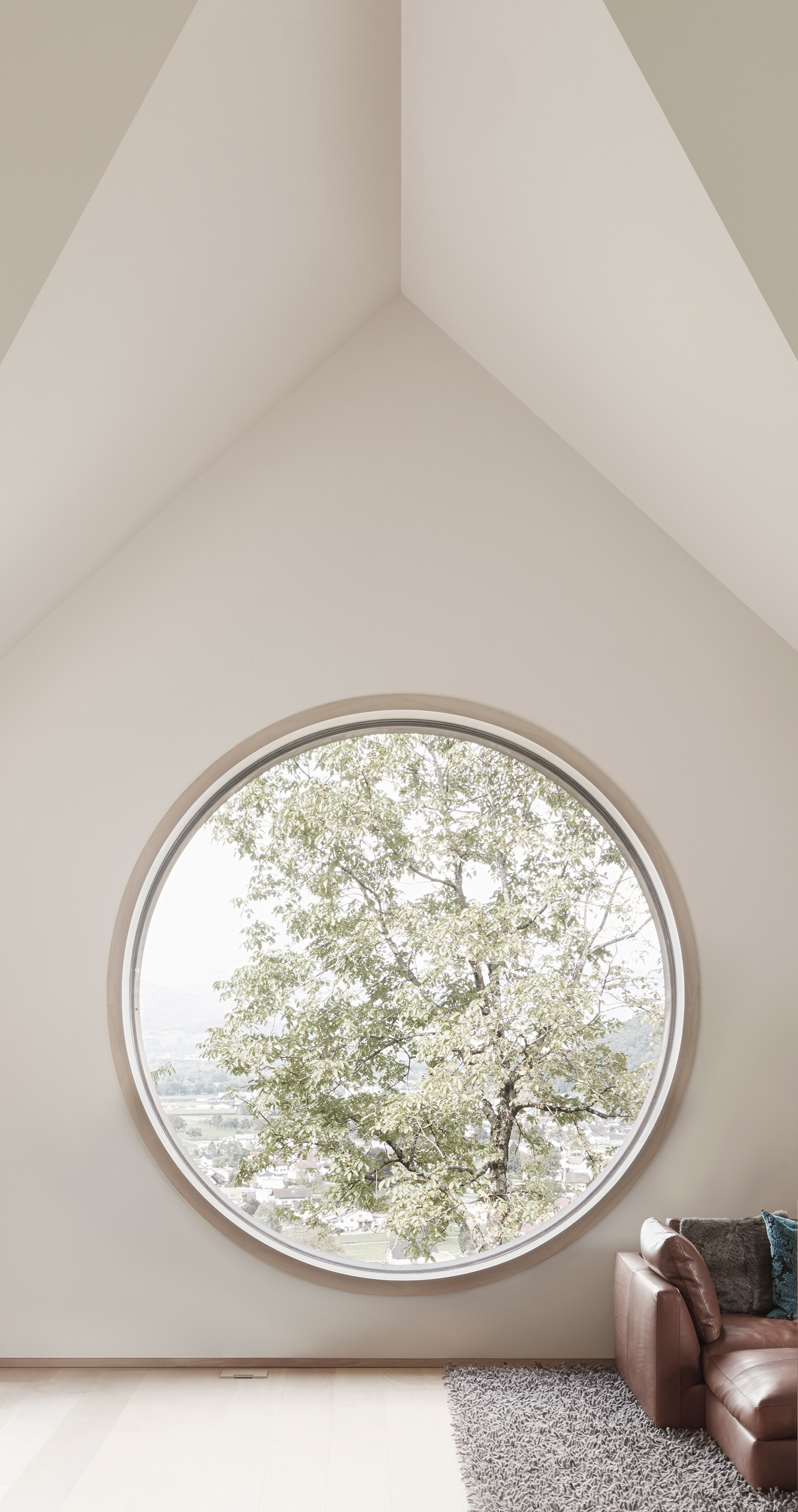
The three large windows offer light and impressive views to a sizeable first-floor living space.
"Each of these windows points to a different geographic direction and invites different landscapes into the room: mountain, valley, tree," said the architects.
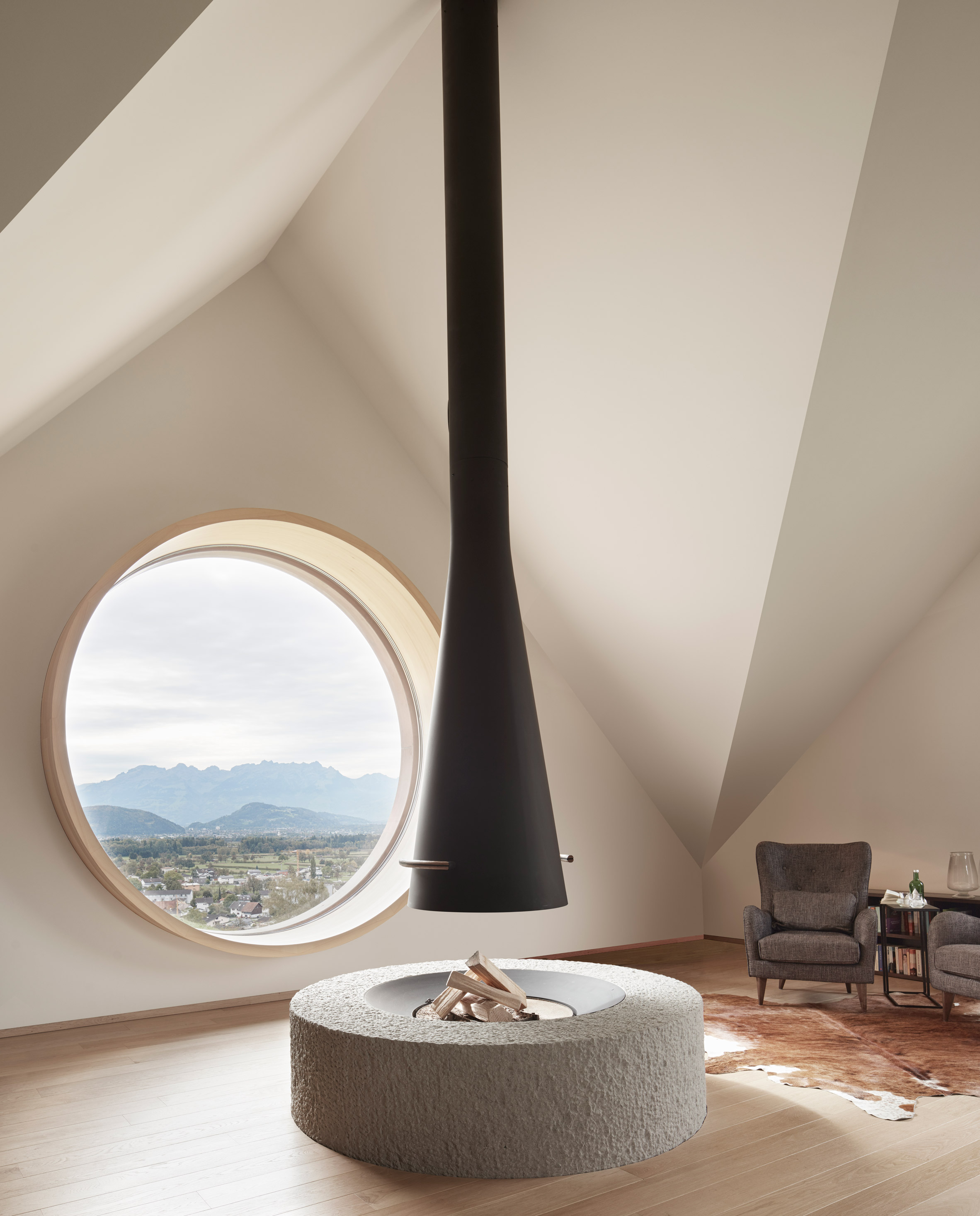
This room benefits from a sculptural ceiling, as it sits directly beneath the cross-gabled roof. An open sandstone fireplace at the centre of the room adds drama, and there's also a bar where residents can prepare drinks.
The kitchen and dining space are located on the ground floor, in the space directly below. They open up to a sheltered, south-facing terrace, featuring an in-built wooden bench.
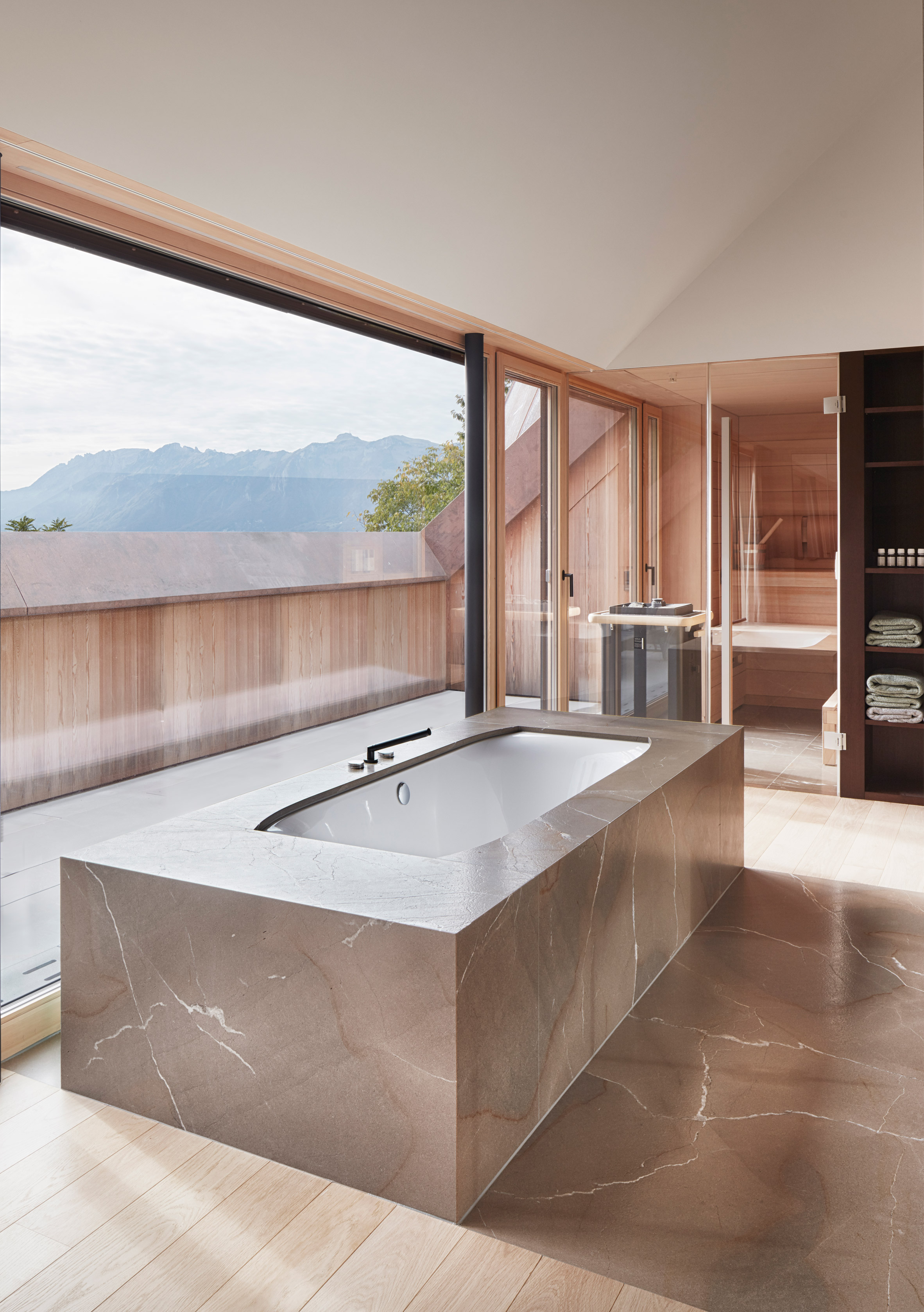
Innauer-Matt Architekten typically works on projects in rural areas. Previous examples include the spruce-clad Haus Feurstein and the tiny Wirmboden chapel.
The studio describes House with Three Eyes as an "unobtrusive, effortless addition to the surrounding landscape".
Photography is by Adolf Bereuter.
Project credits:
Clients: Sonja and Thomas Summer
Architects: Innauer-Matt Architekten
Construction supervision: Paul Martin Projektmanagement
Statics: Marc Hämmerle
Building physics: Günter Meusburger
The post Innauer-Matt Architekten completes House with Three Eyes in rural Austria appeared first on Dezeen.
from Dezeen https://ift.tt/2SrW5x4
