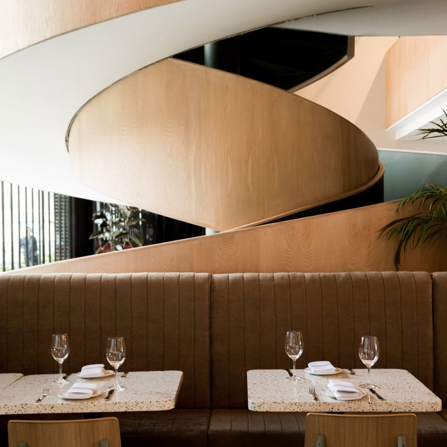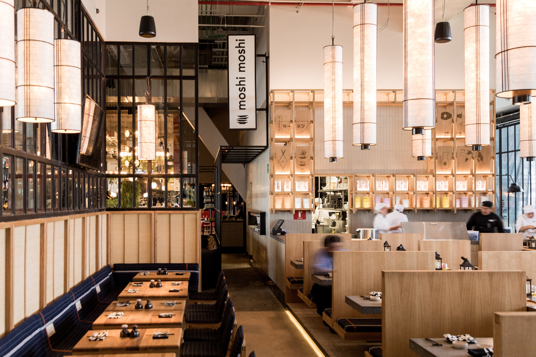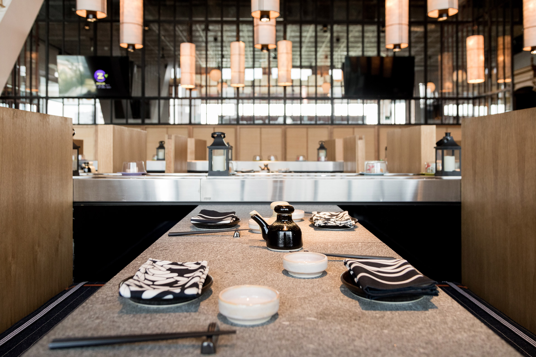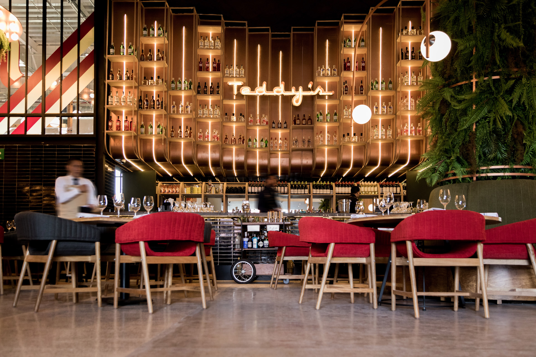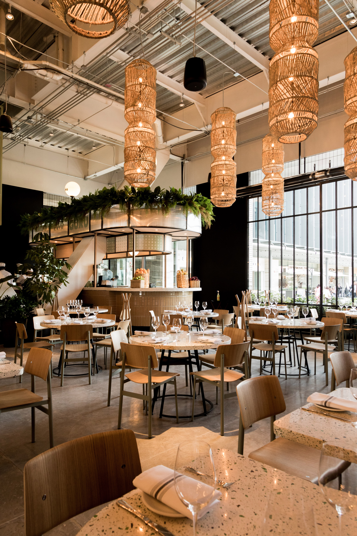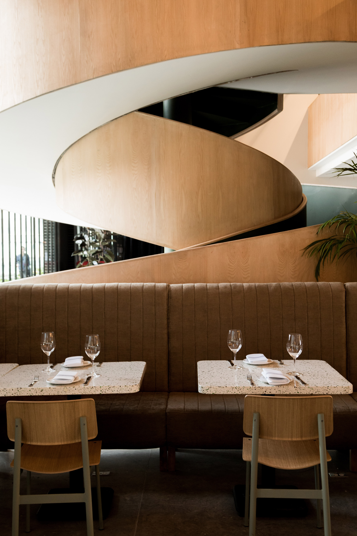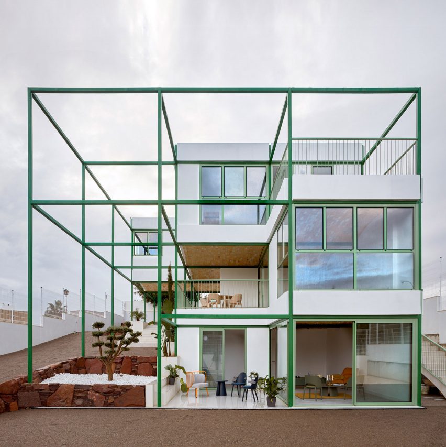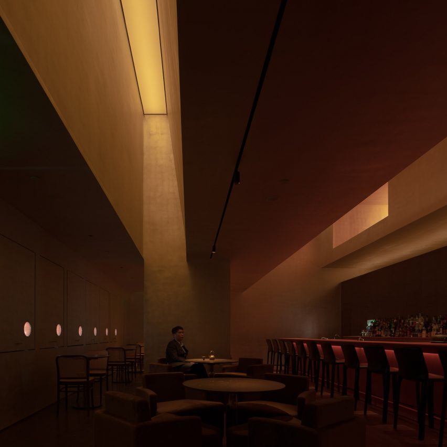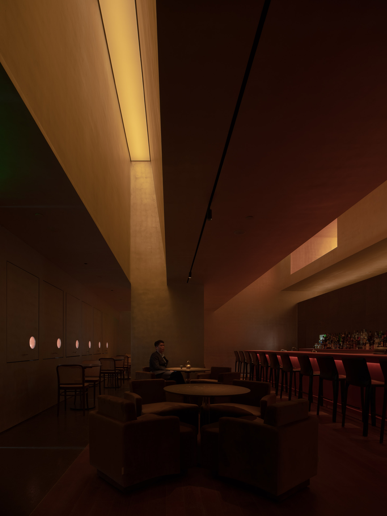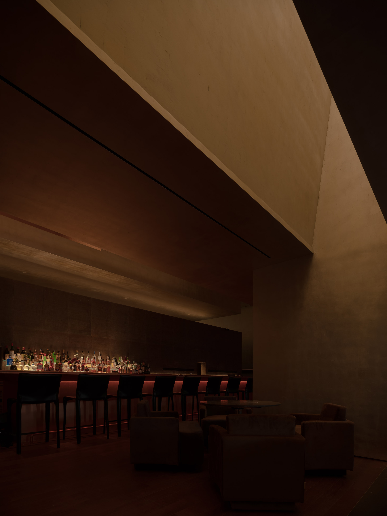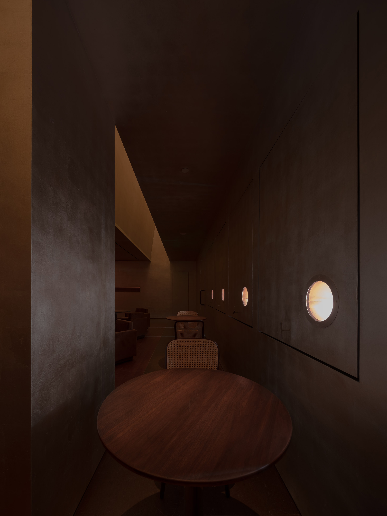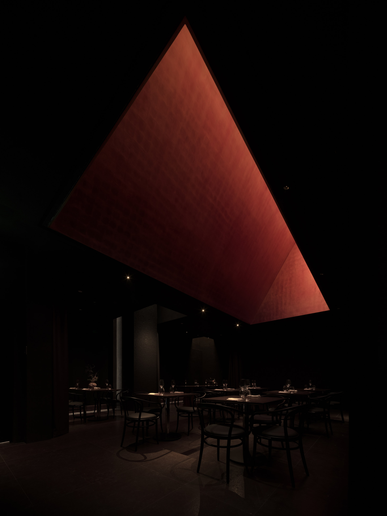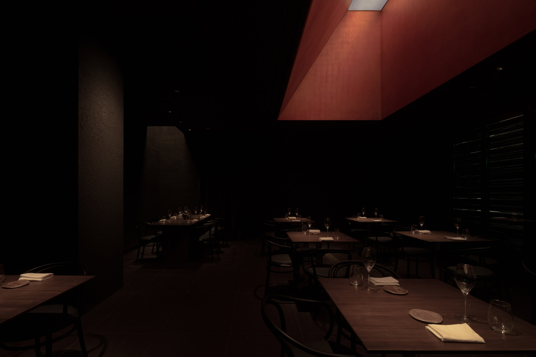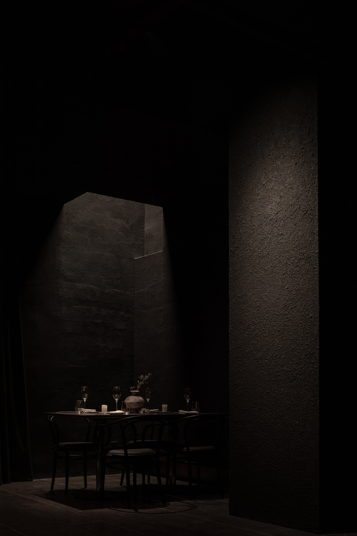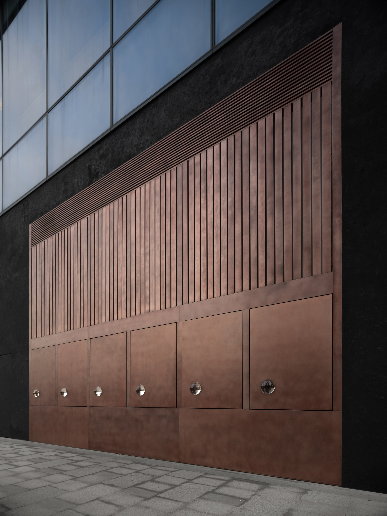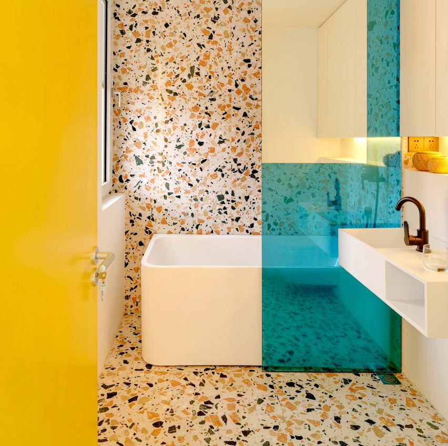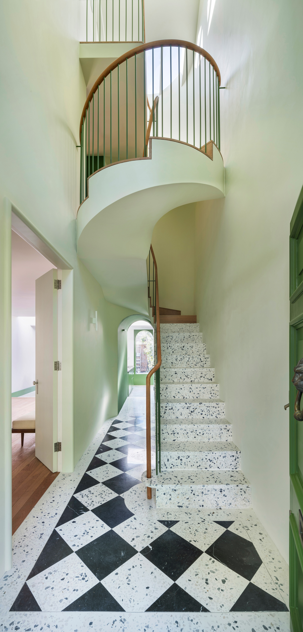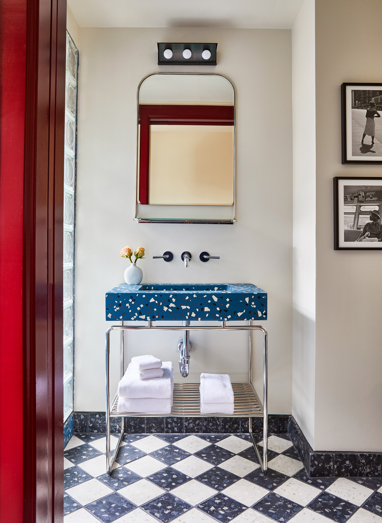A green steel frame and shallow arched ceilings form the structure of Space Popular's geometric Brick Vault House in Valencia, Spain.
Projecting out from a sloped site in the suburb of New Santa Barbara, the four-bed dwelling is the first completed building by the multidisciplinary studio Space Popular.
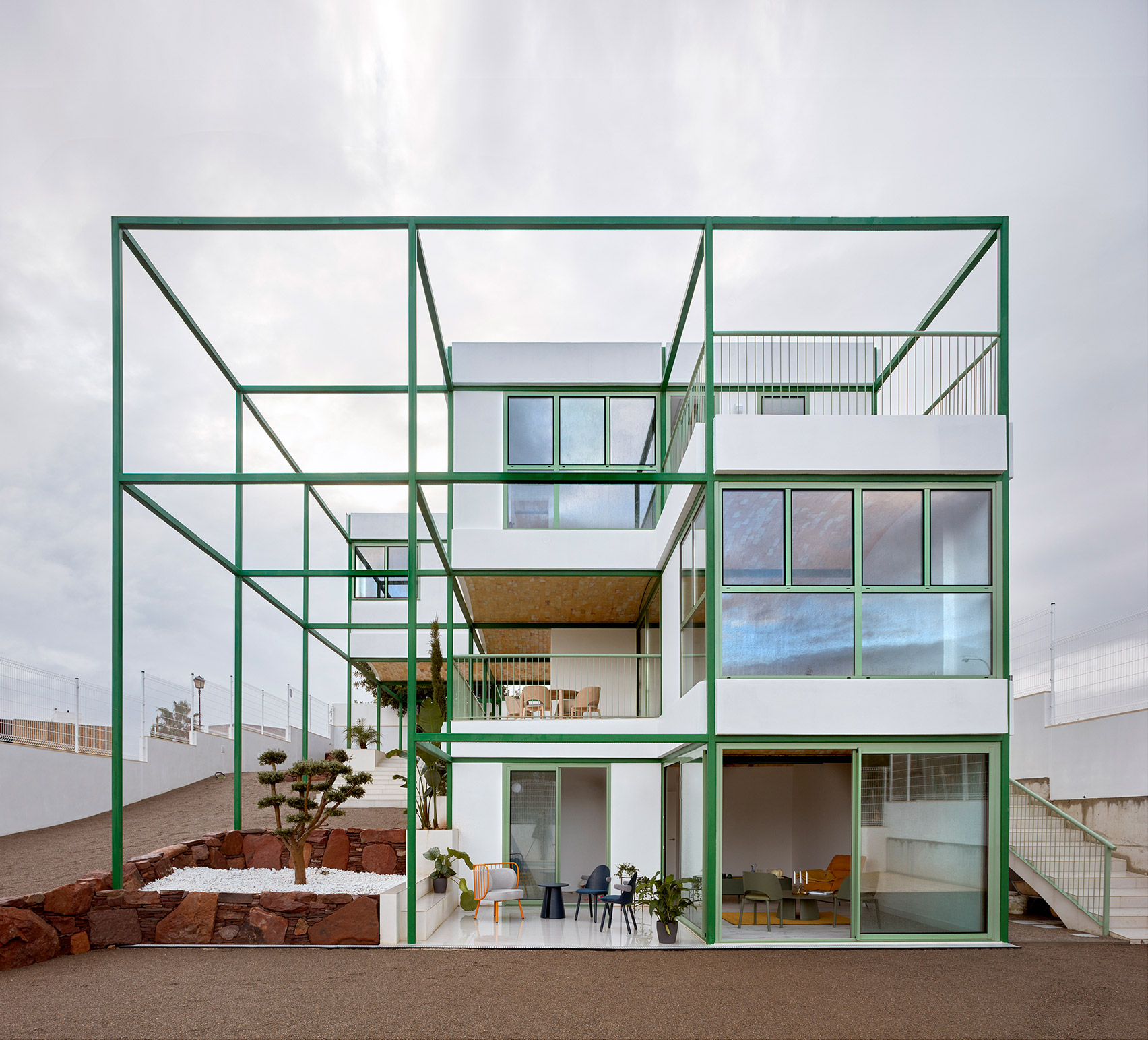
Brick Vault House was built in collaboration with local architects Estudio Alberto Burgos and Javier Cortina Maruenda as a new-build prototype for a local developer.
Its unconventional superstructure – a 10-metre-high and 10-centimetre-thin steel frame with vaulted brick ceilings – is intended to be easily replicable to suit various different sized plots.
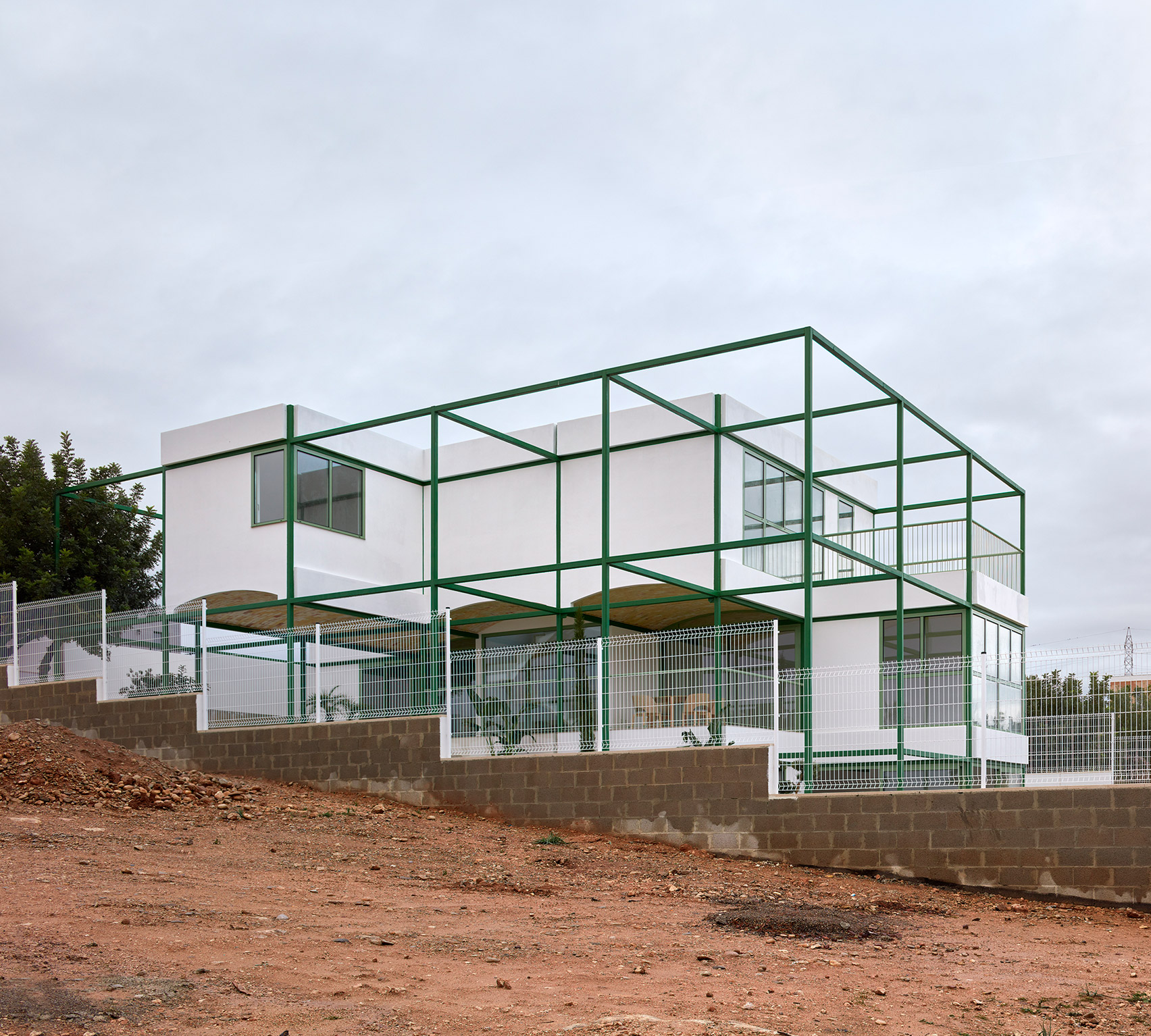
"They wanted a house that was 'different' but still fulfilled the usual expectations of a medium-scale detached home," explained founders Lara Lesmes and Fredrik Hellberg.
"This first house was to serve as a prototype for a larger plot where they plan to develop more in the future," the pair told Dezeen.
"We suggested a grid system with which we could resolve the typical details that would allow them to create different configurations in the following houses, avoiding replication but still maintain some level of standardisation."
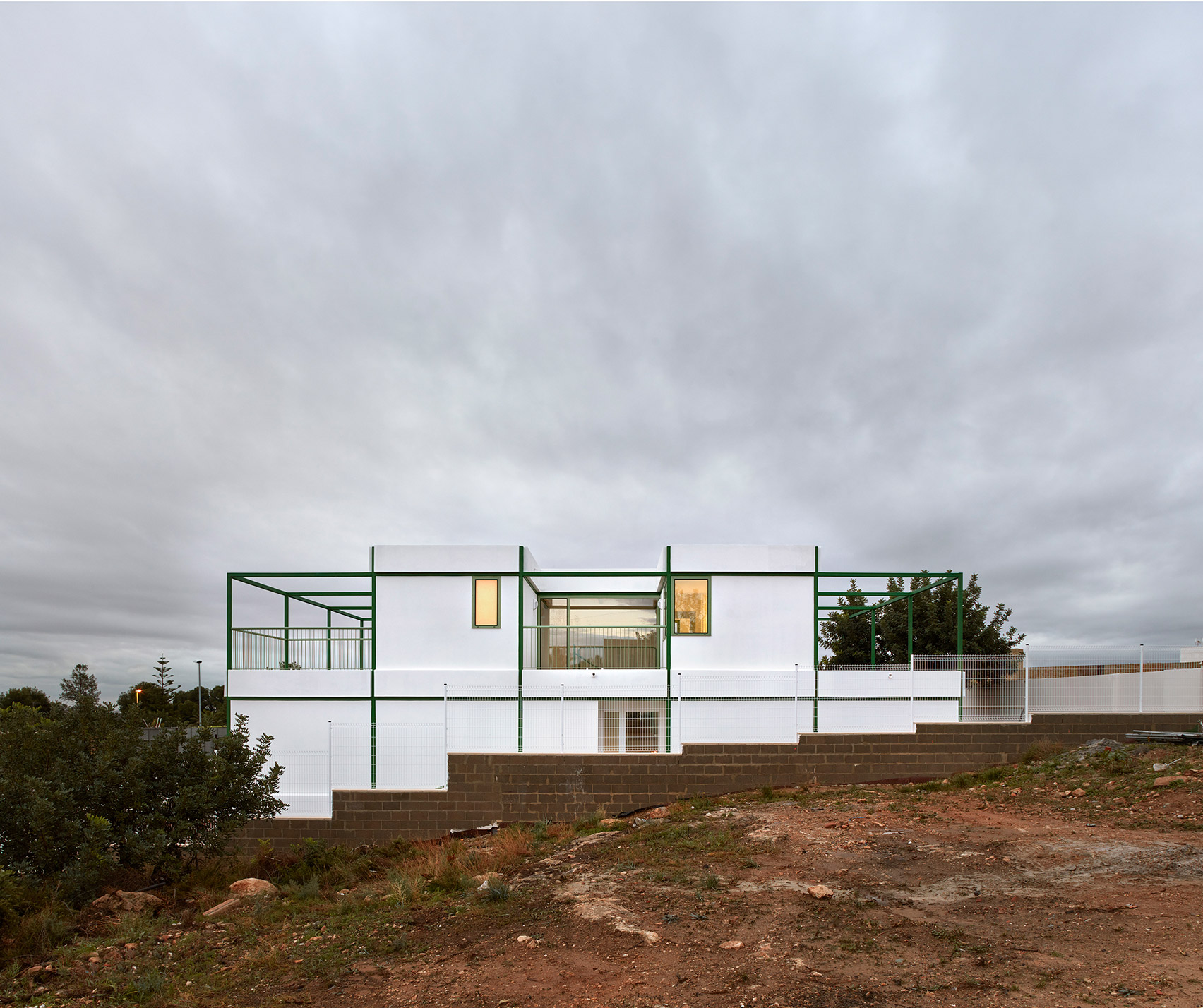
From street level, the dwelling resembles a small two-storey villa. However, following a set of stairs down the sloped site to home's entrance reveals the gridded structure in its entirety.
This is designed by Space Popular to "create an arrival sequence" that gradually reveals the different scales and features of the house.
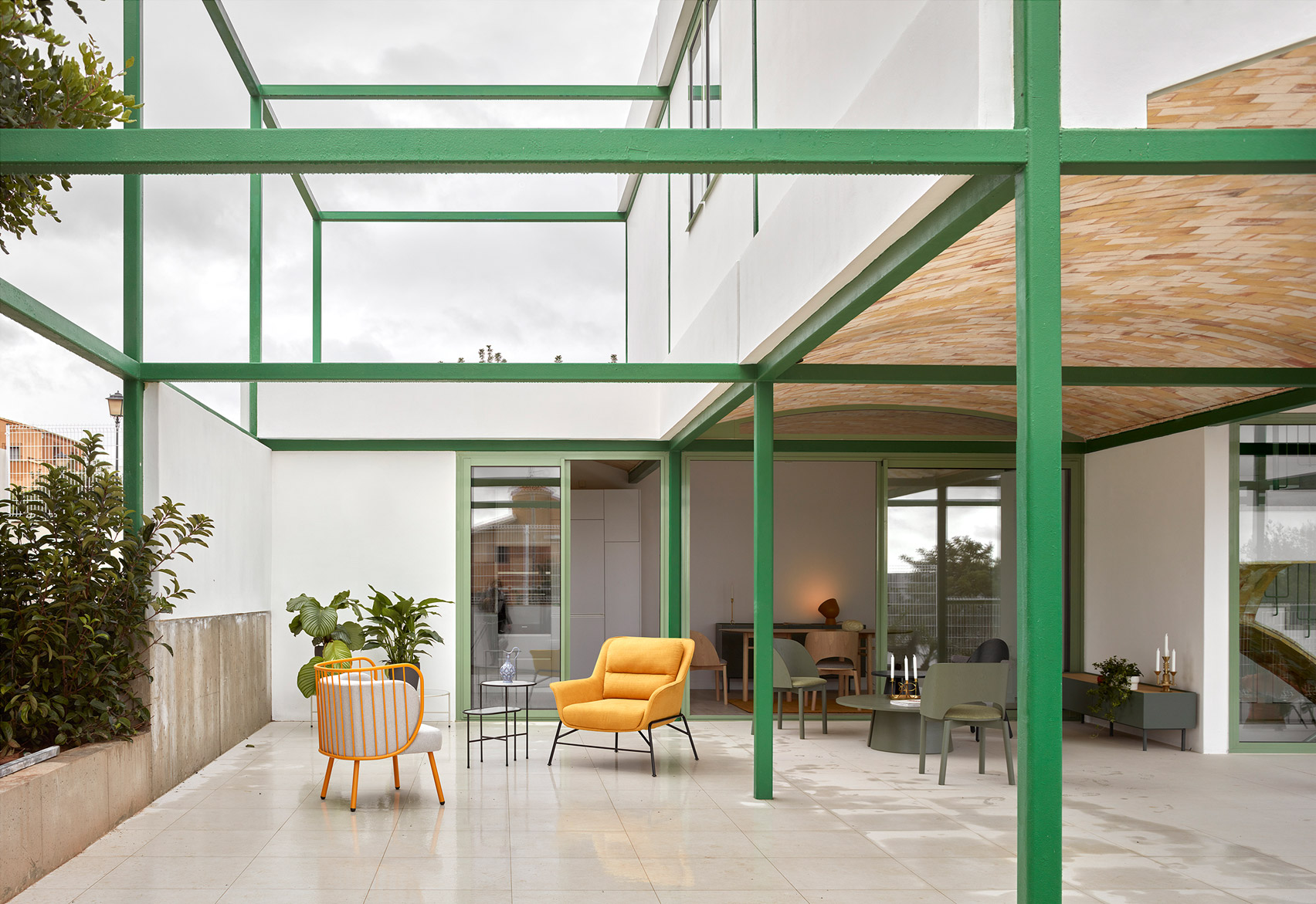
"We think having a variety of spatial qualities and views around which to structure your daily life is an important value in medium and large homes," explained the studio.
"That the place where you sit in the morning for breakfast could have a different feel to where you spend your afternoon, or your summer versus winter routines could make use of spaces differently configured, is something we strive for."
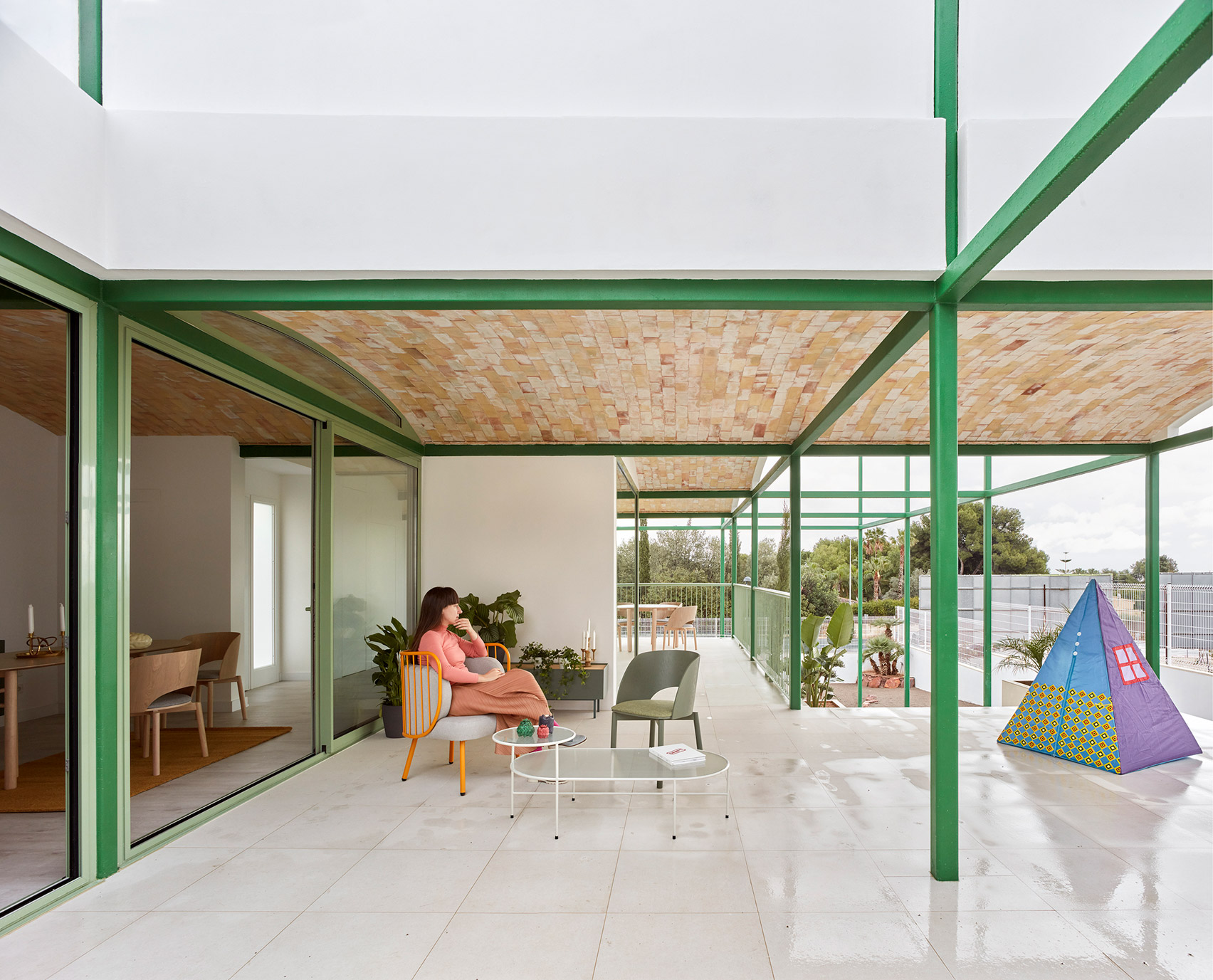
While providing the building's structure, the green grid has also been developed to blur the boundary with the outside.
The grid is therefore half-filled with habitable white cubes, positioned to maximise solar gain and natural light, leaving space for a number of covered outdoor spaces.
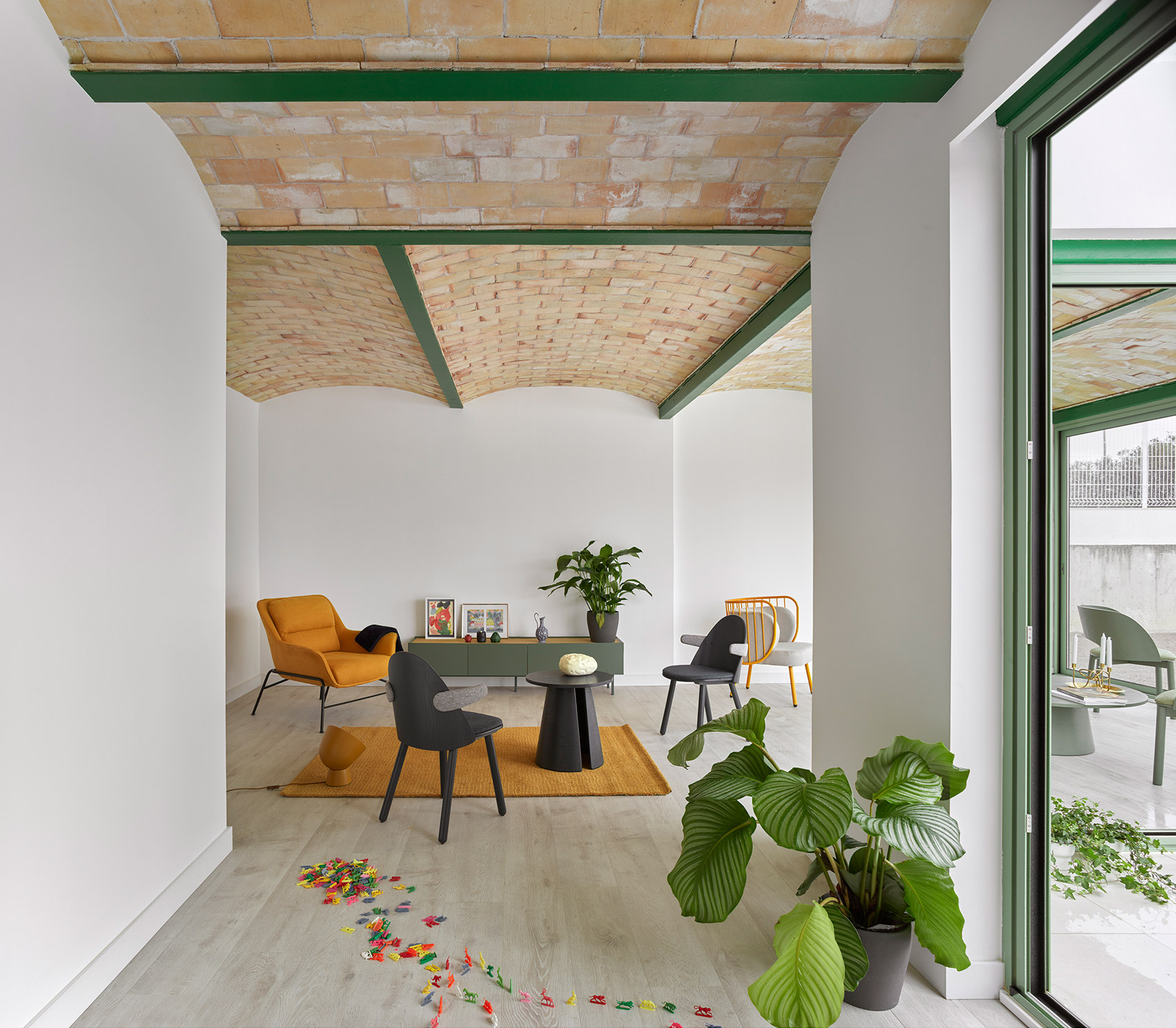
"We wanted to create a unifying element between interior and exterior, as well as reveal the way the house is held up," the studio said.
"We think one feels more at ease living in spaces where the way it all comes together can be easily discerned."
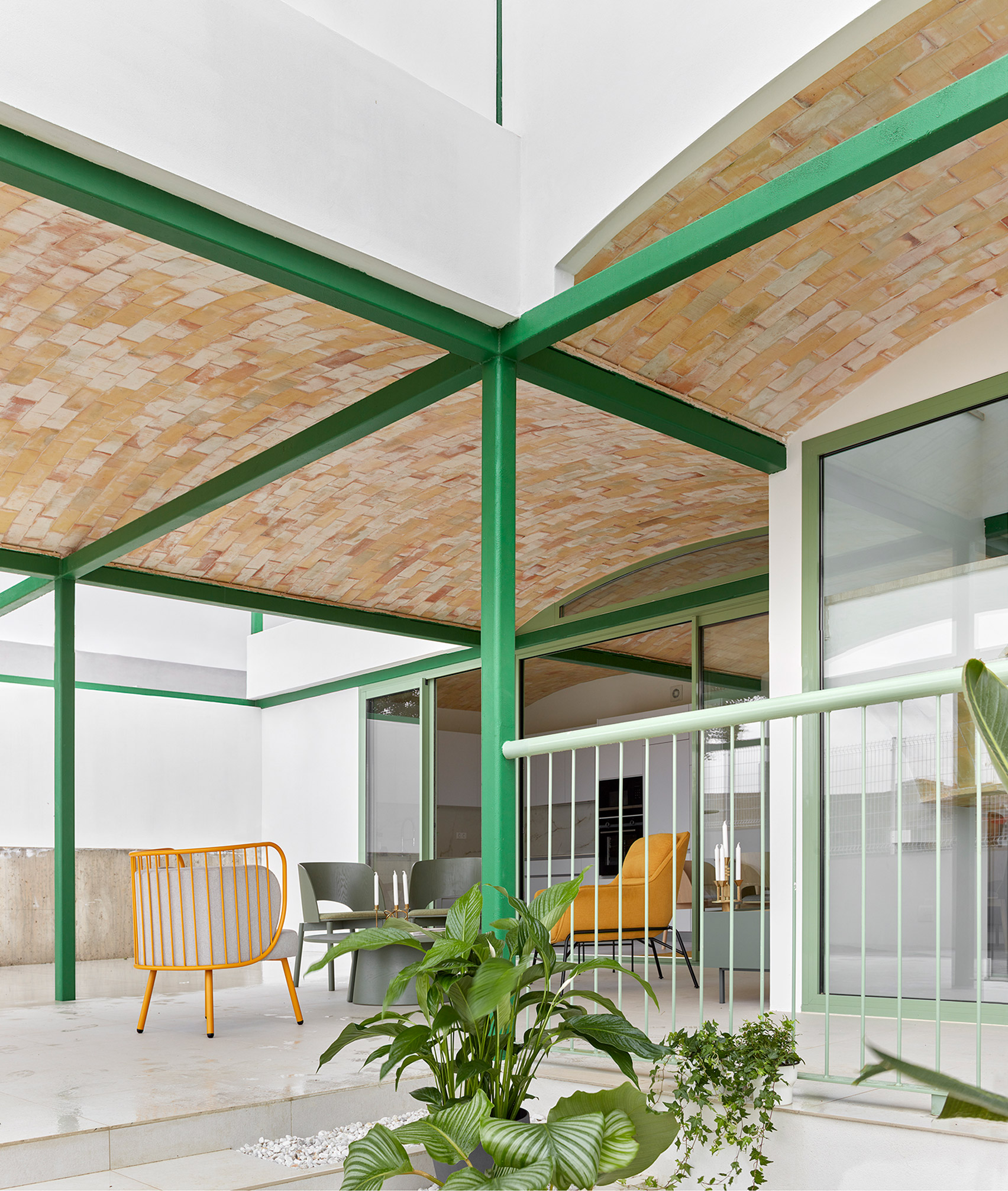
This feeling of a blurred boundary with the outside is enhanced throughout the dwelling where its brick-vaulted ceilings extend outside over the outdoor areas.
The ceilings, after which Brick Vault House is named, are called Guastavino vaults – a version of Catalan vault named after a Spanish architect who introduced the technique to the US.
They were used by Space Popular as they are structural and self-supporting arches, and can be constructed by hand without the need for scaffolding or formwork.
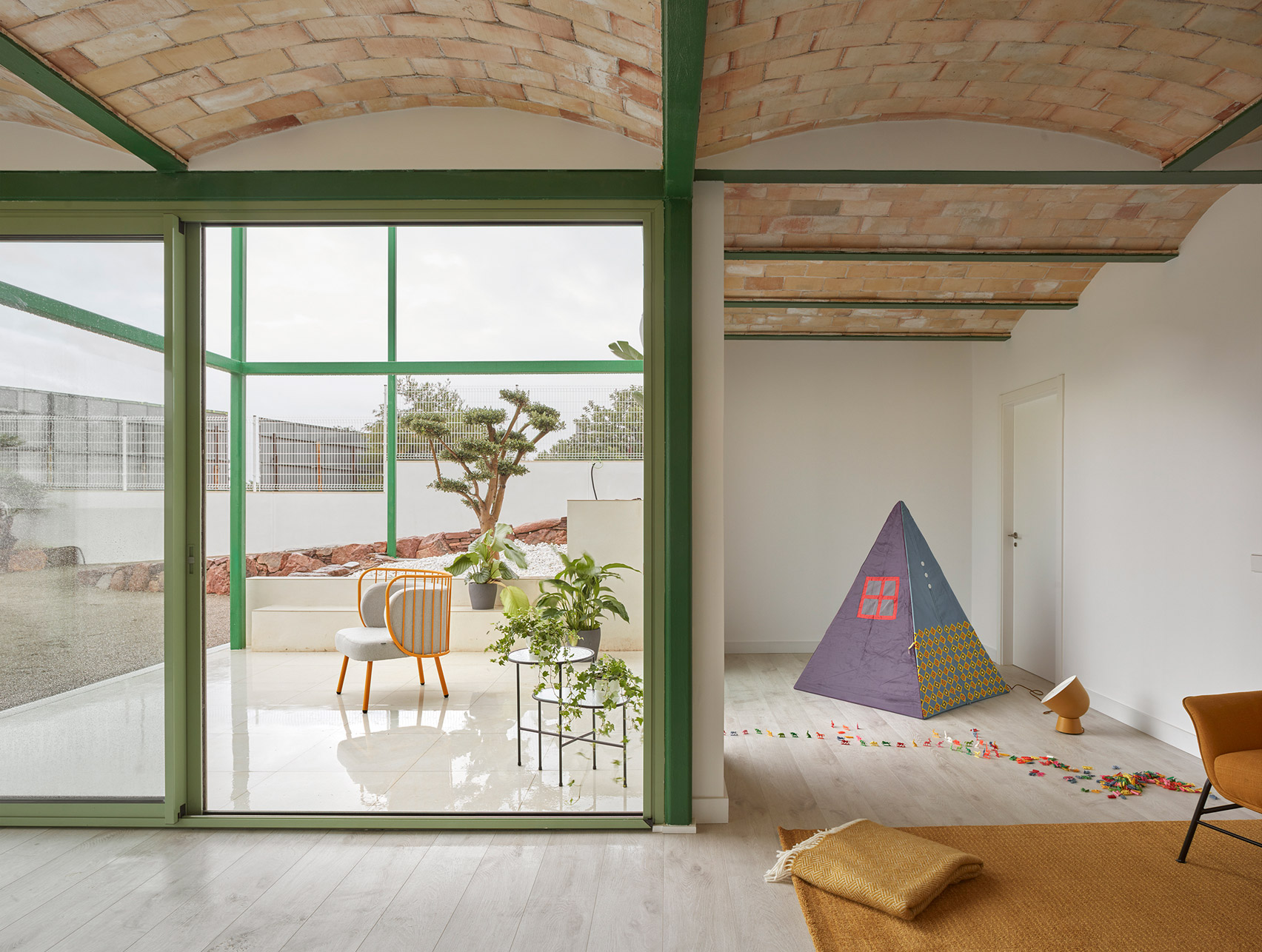
Inside, no floor of Brick Vault House is the same. However, they are each built around a three-storey staircase in a bid to reduce the need for corridors.
The house has a mix of open-plan living areas and bedrooms. They are complete with deliberately simple finishes to retain focus on the belongings of the tenants.
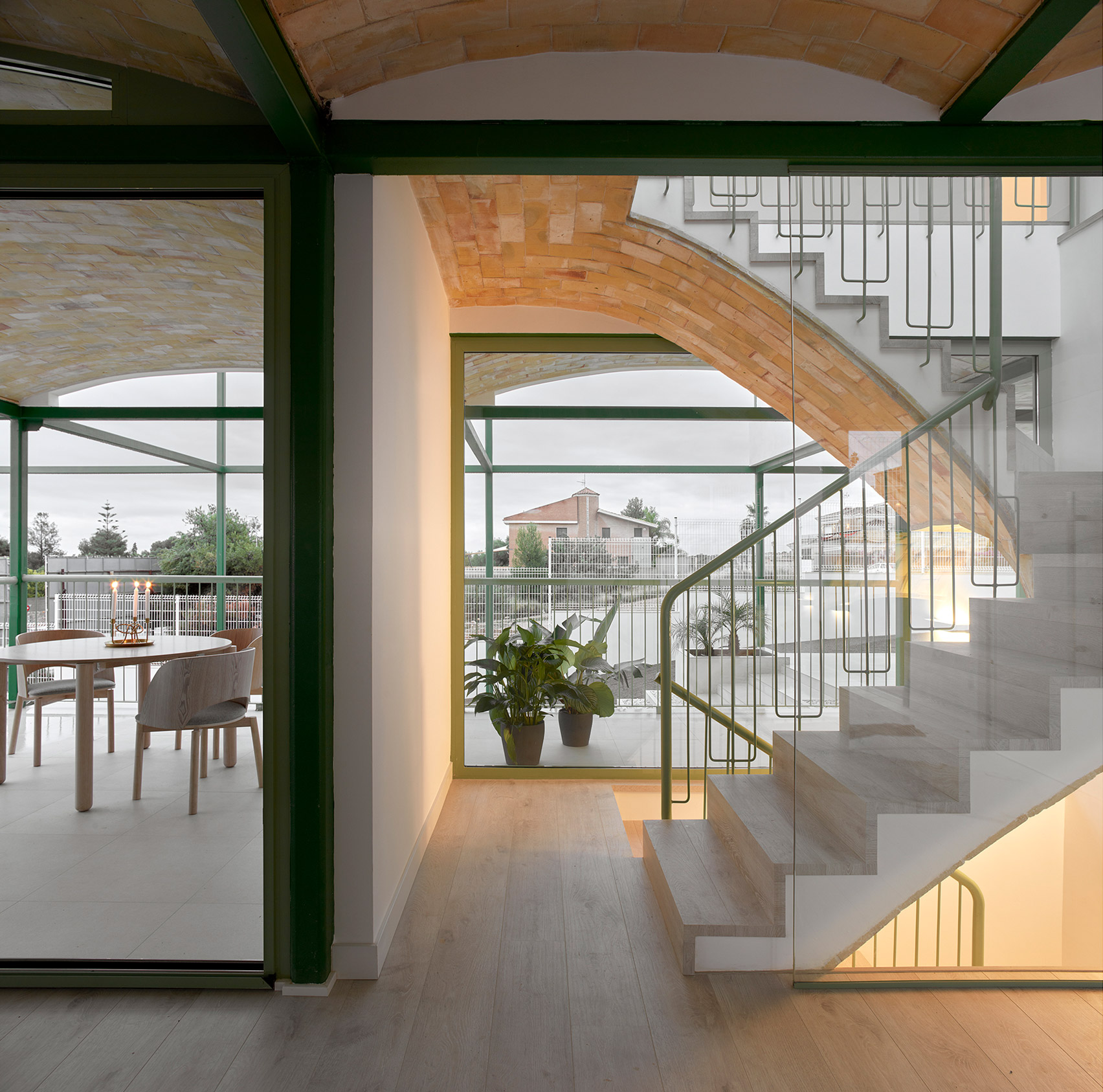
Now complete, Brick Vault House's modular system will be replicated on various other plots by the developer, and adapted to suit the specific sites.
Space Popular is a design studio founded by Lara Lesmes and Fredrik Hellberg in in 2013 in Bangkok, where for five years they taught architecture.
Other recently completed projects by the firm include a spa in Bangkok, and a video installation at the gate of a historic palace in Seoul.
Photography is by Mariela Apollonio styled with furniture by Teulat.
The post Space Popular's Brick Vault House slots into slender green grid appeared first on Dezeen.
from Dezeen https://ift.tt/2Taq6De





