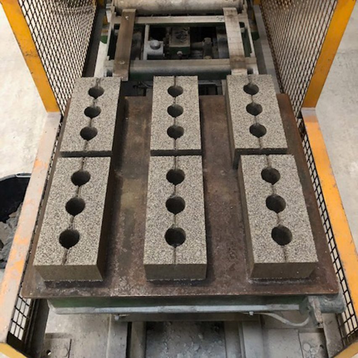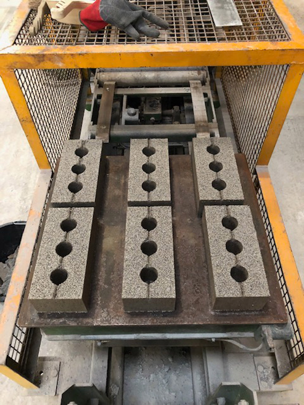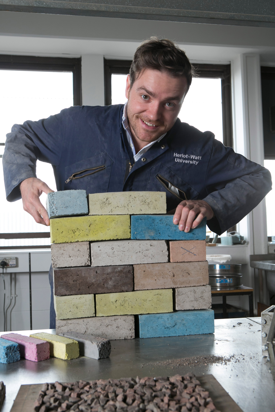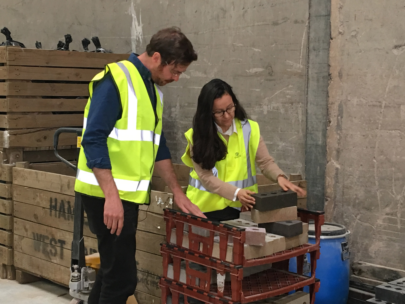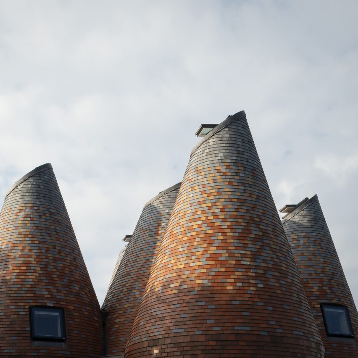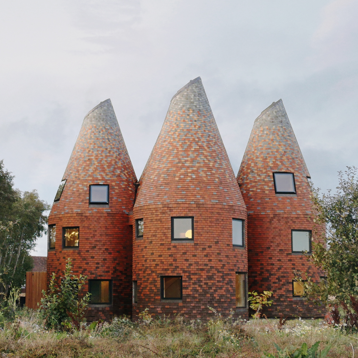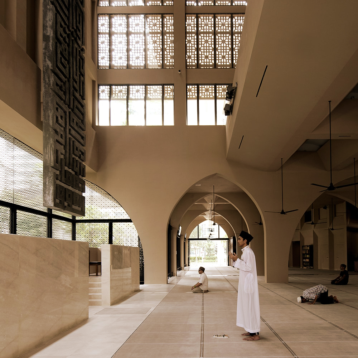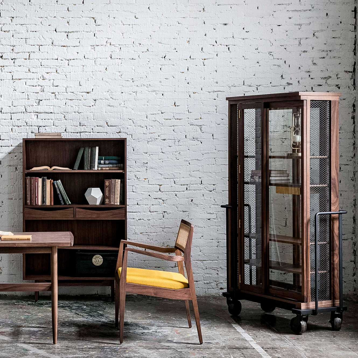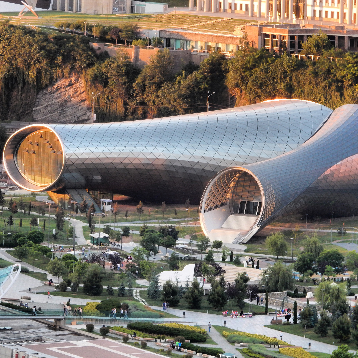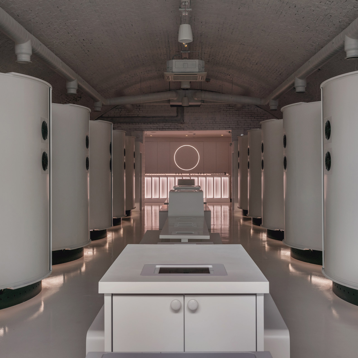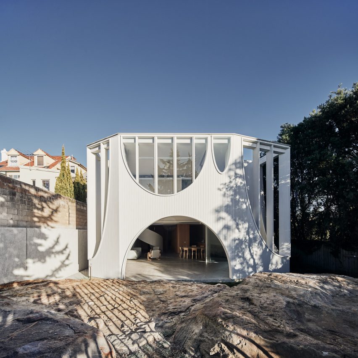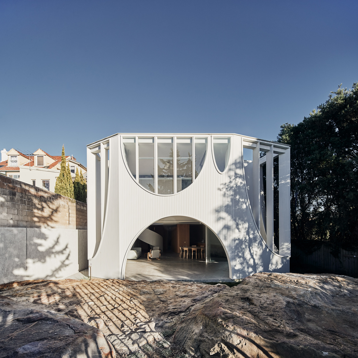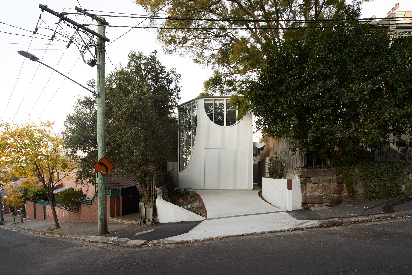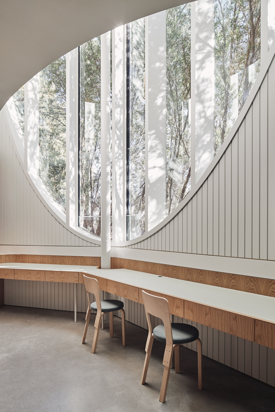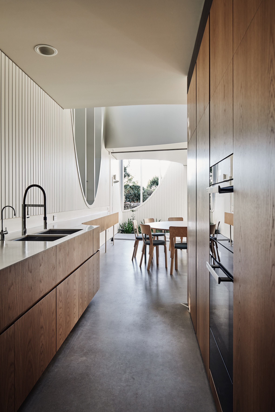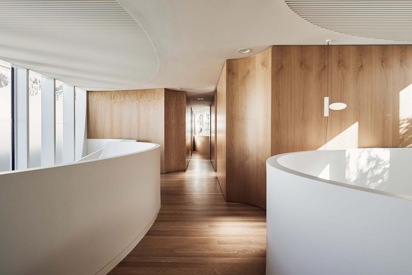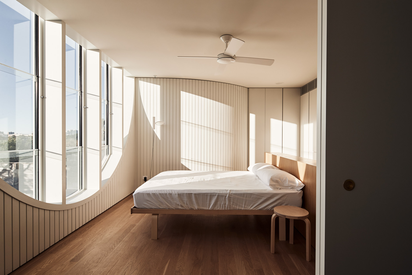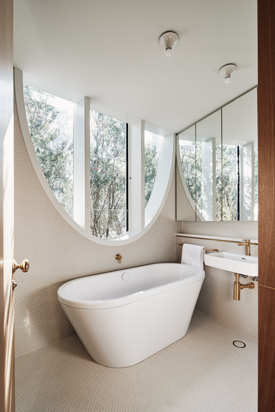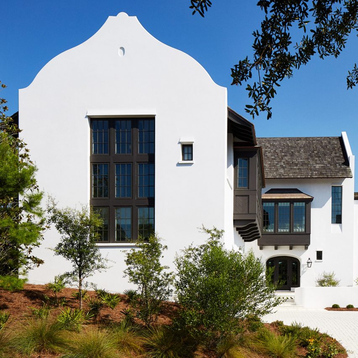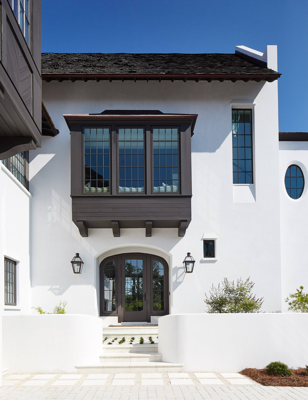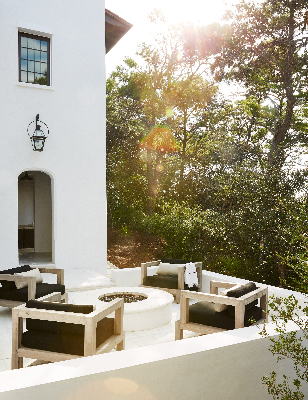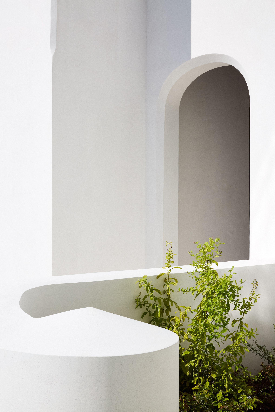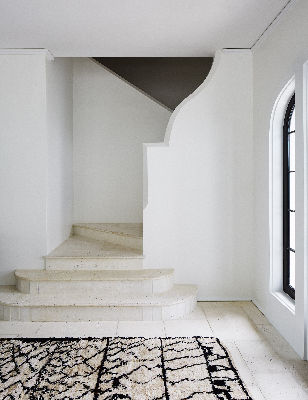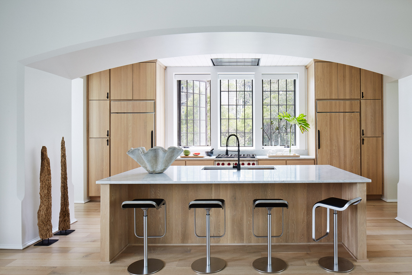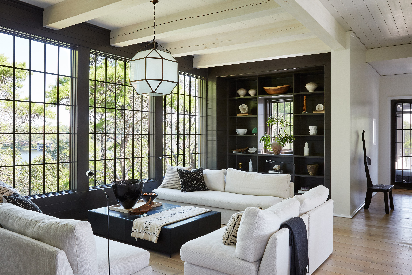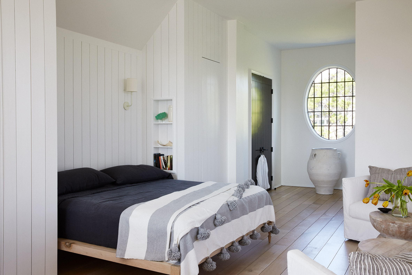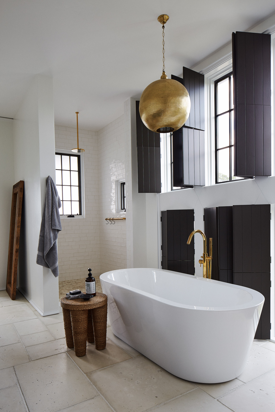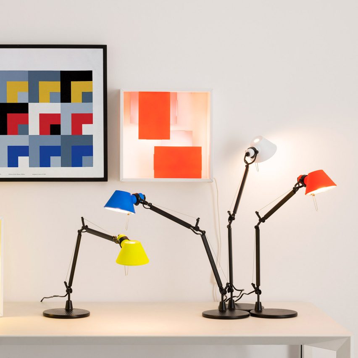
In our latest competition, Dezeen has partnered with David Village Lighting to give away an Artemide Tolomeo Micro Bicolor desk lamp in one of four colours options.
David Village Lighting is a furniture and lighting dealer that is an authorised stockists of over 70 designer brands including Milan's Artemide.
This includes the Tolomeo Micro Bicolour, a limited-edition version of the Italian company's Tolomeo Micro desk lamp, which was first designed in 1986 by Michele De Lucchi and Giancarlo Fassina.
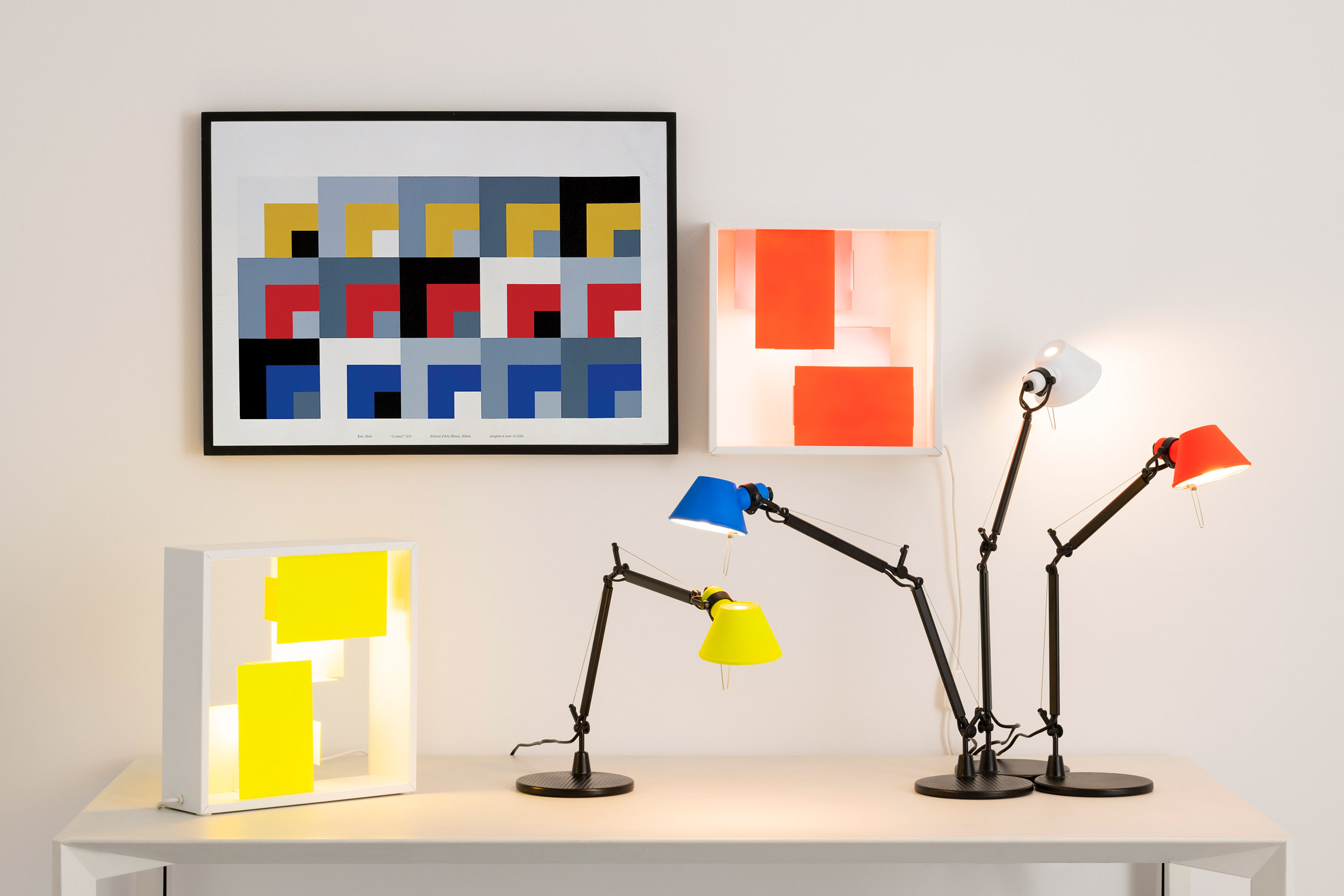
The name bicolor was chosen because of the product's black body and base, which is contrasted by a lamp head available in four colours: yellow, blue, white and coral.
One reader based in Europe will receive one lamp in the colour of their choice.
"Designed for Artemide, the Tolomeo's design reflects their philosophy of 'the human light' – which refers to their objective to redesign lighting to improve quality of life by illuminating spaces to the requirement of the people," said David Village Lighting.
Tolomeo Micro Bicolour has an articulated arm that allows the user to adjust the lamp to a desirable angle. The lamp head is also connected with joints so that light can be directed in any direction.
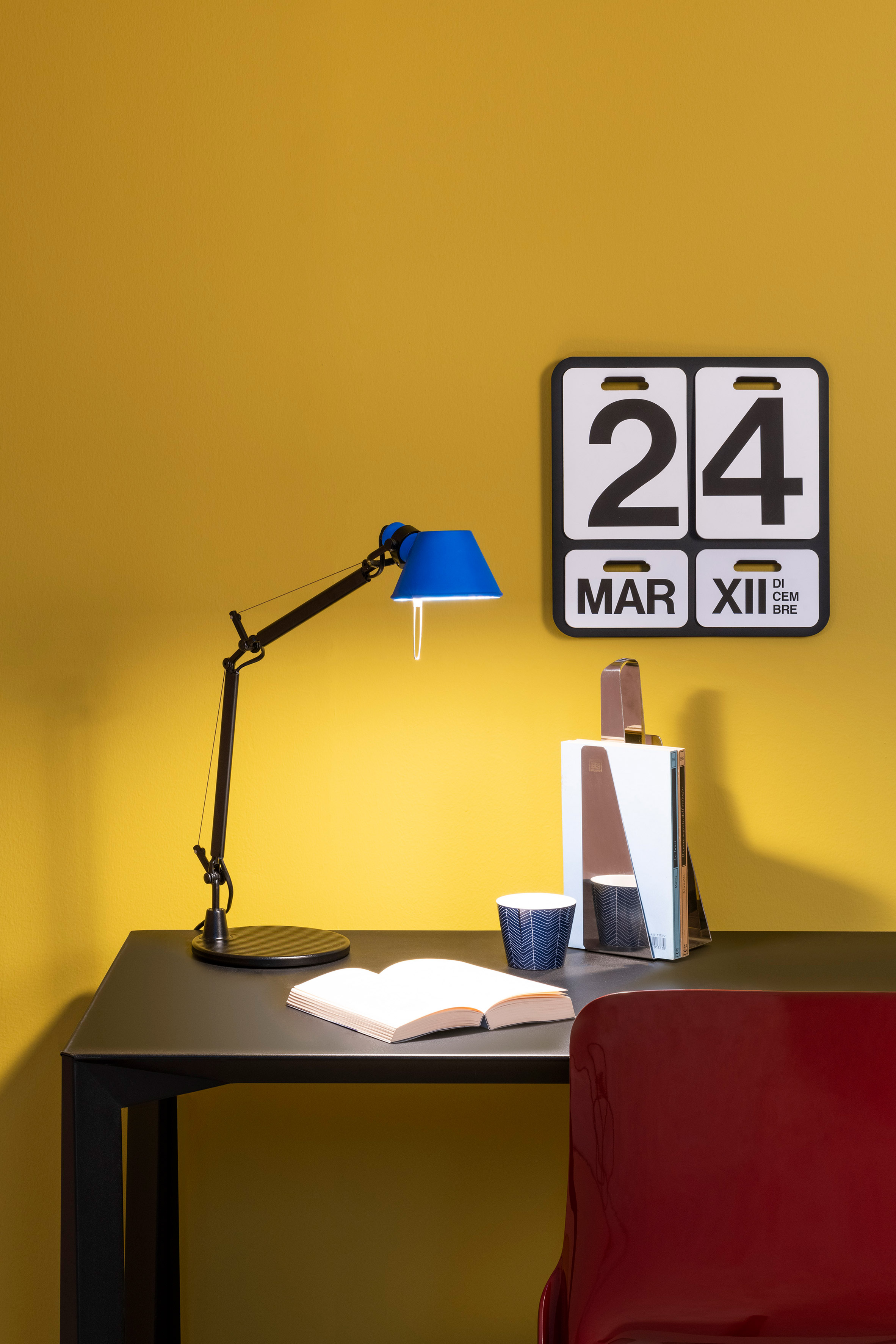
There is a small opening at the top of the lampshade that diffuses light upwards. Other details of the design include strings that extend over the arm joints and cylindrical silver pulls that can be used to adjust the position.
As part of Artemide's #GreenActionArtemide campaign – the brand's endeavour to be more environmentally conscious – 99 per cent of the paint residue used on the lamp is recovered minimising the release of chemicals into the environment.
Additionally, each fixture is equipped with a low-energy LED light bulb.
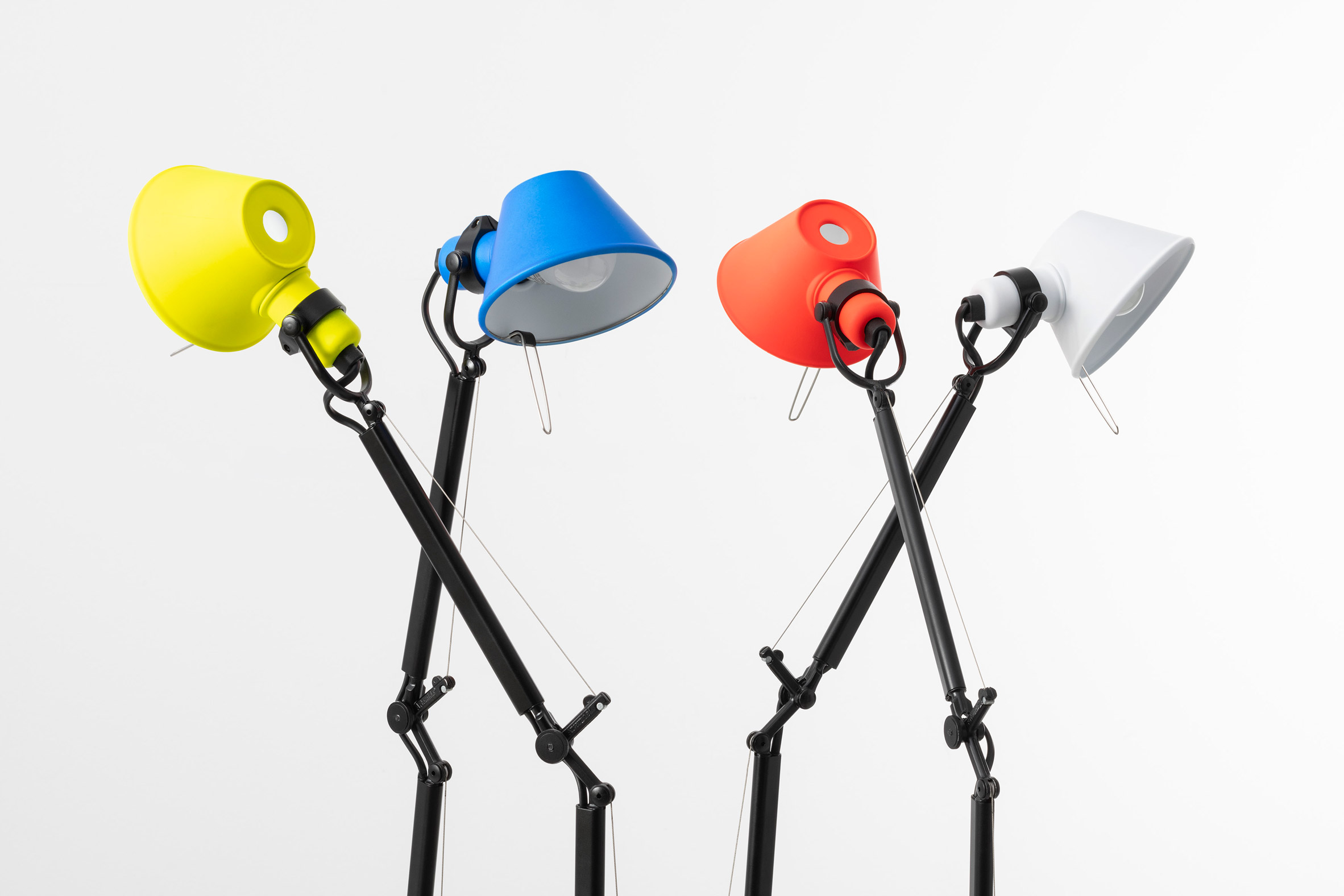
Artemide was founded in 1960 by Ernesto Gismondi. It has 55 showrooms around the world and distributes its products in 98 countries.
Following the success of the original Tolomeo lamp design, Artemide expanded the collection of fixtures to comprise floor lamps, wall lights, table lamps and outdoor lights in a number of finishes.
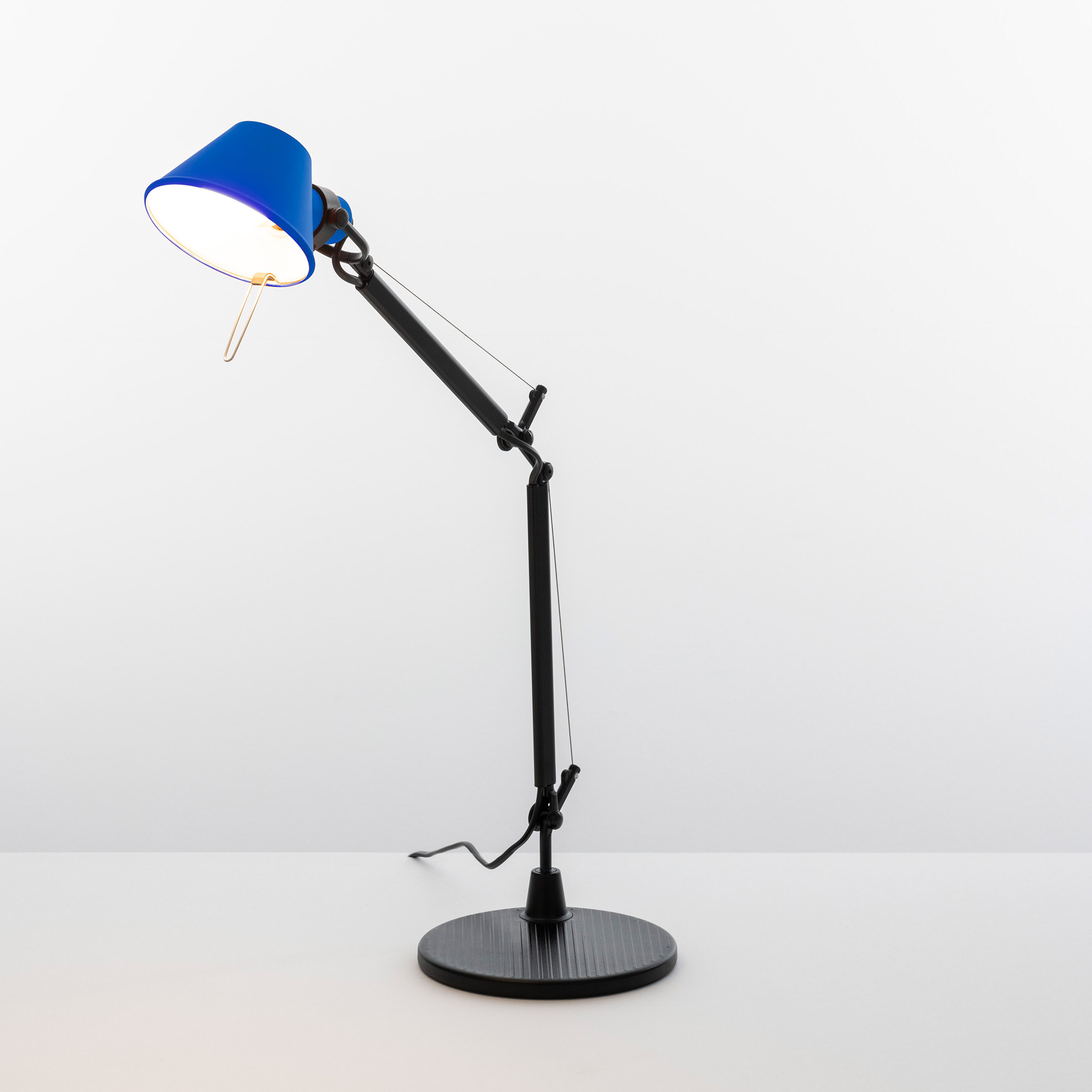
The Tolomeo lamp is part of the permanent museum collections at The Metropolitan Museum of Art and The Museum of Modern Art.
Competition closes 30 March 2020. One winner will be selected at random and notified by email. The competition is only open to readers in Europe due to the compatibility with the lamp.
The post Competition: win a Tolomeo desk lamp by Artemide appeared first on Dezeen.
from Dezeen https://ift.tt/2VzPILu
