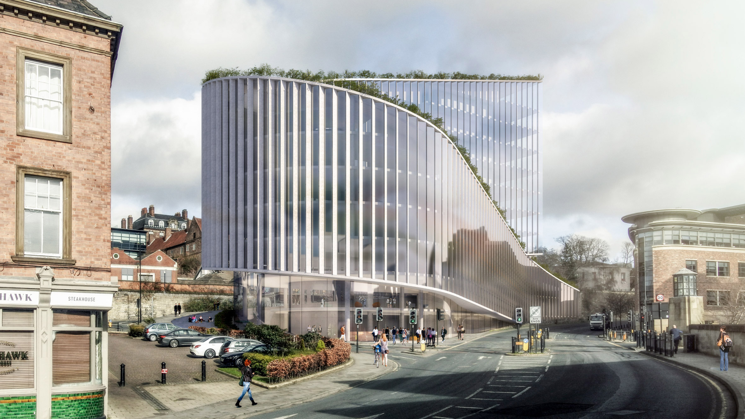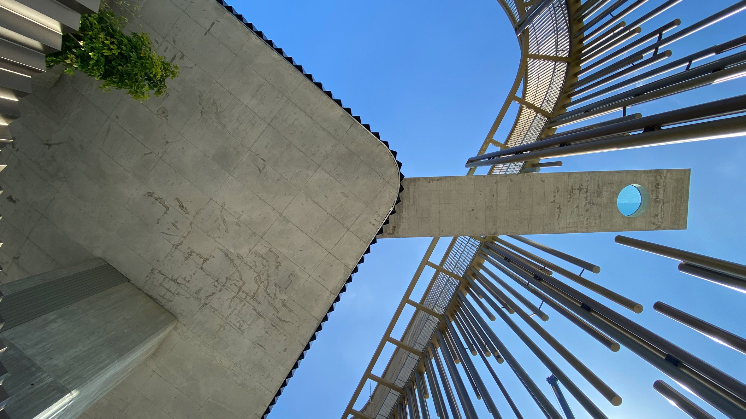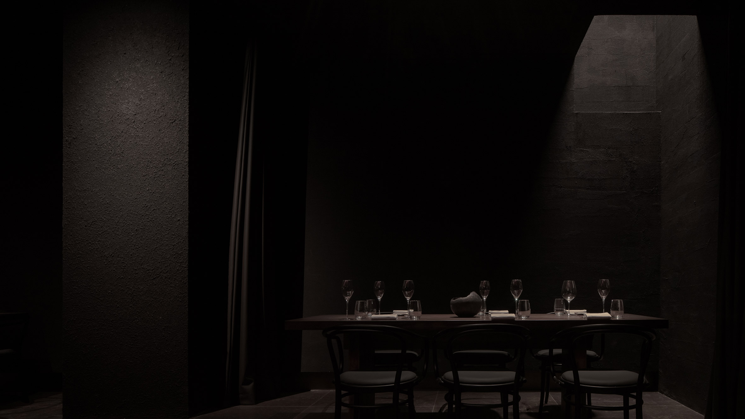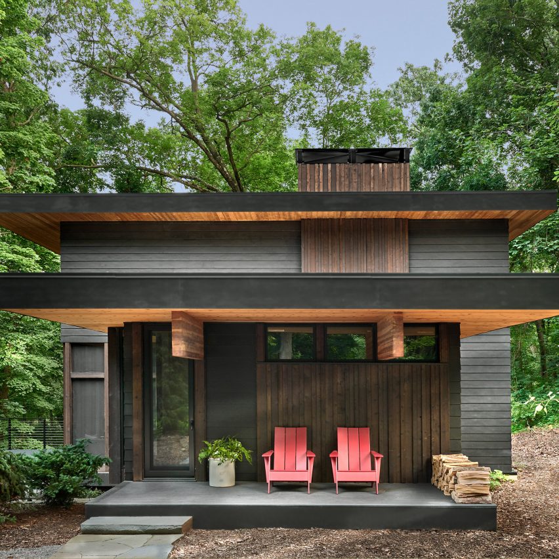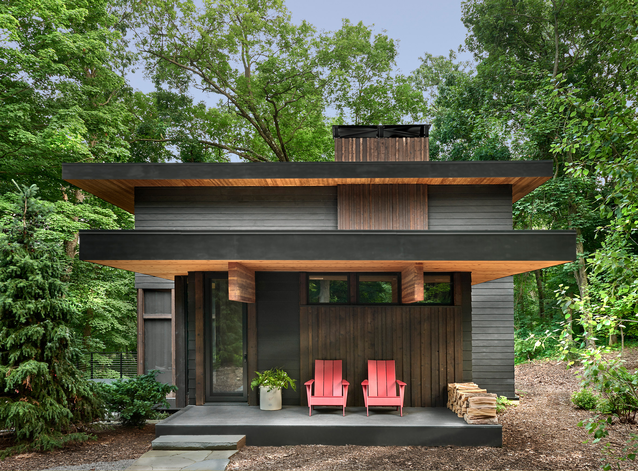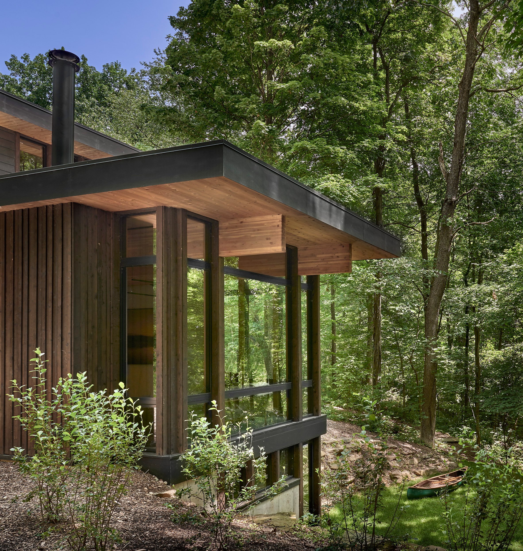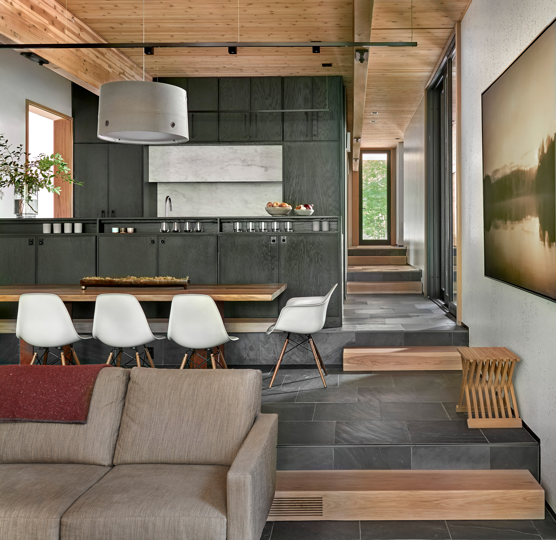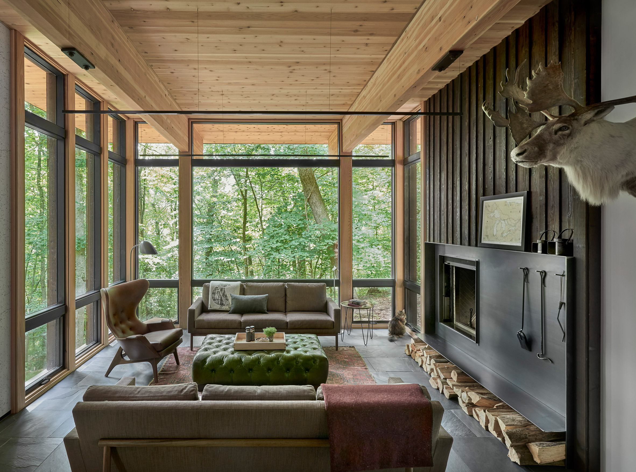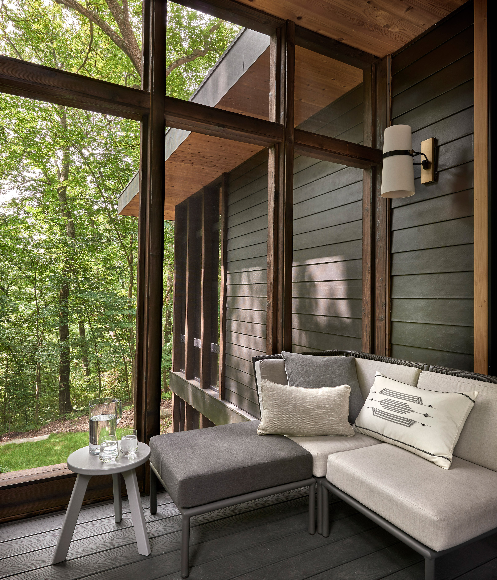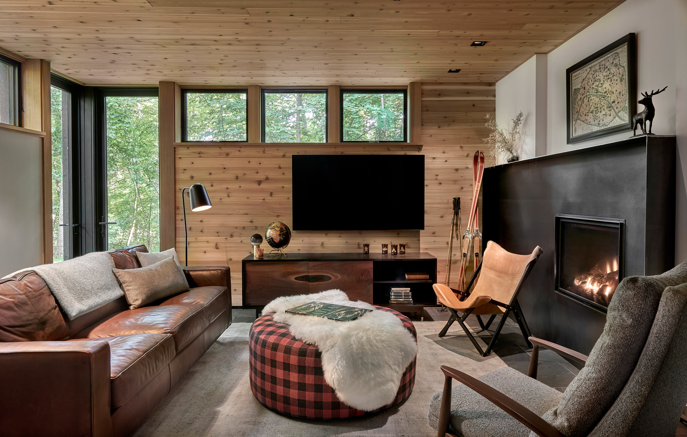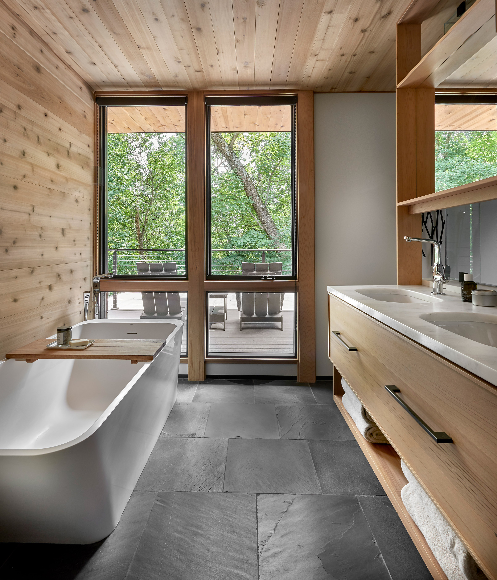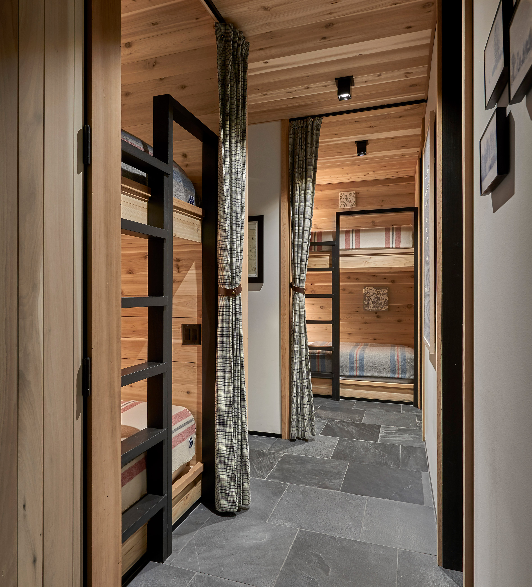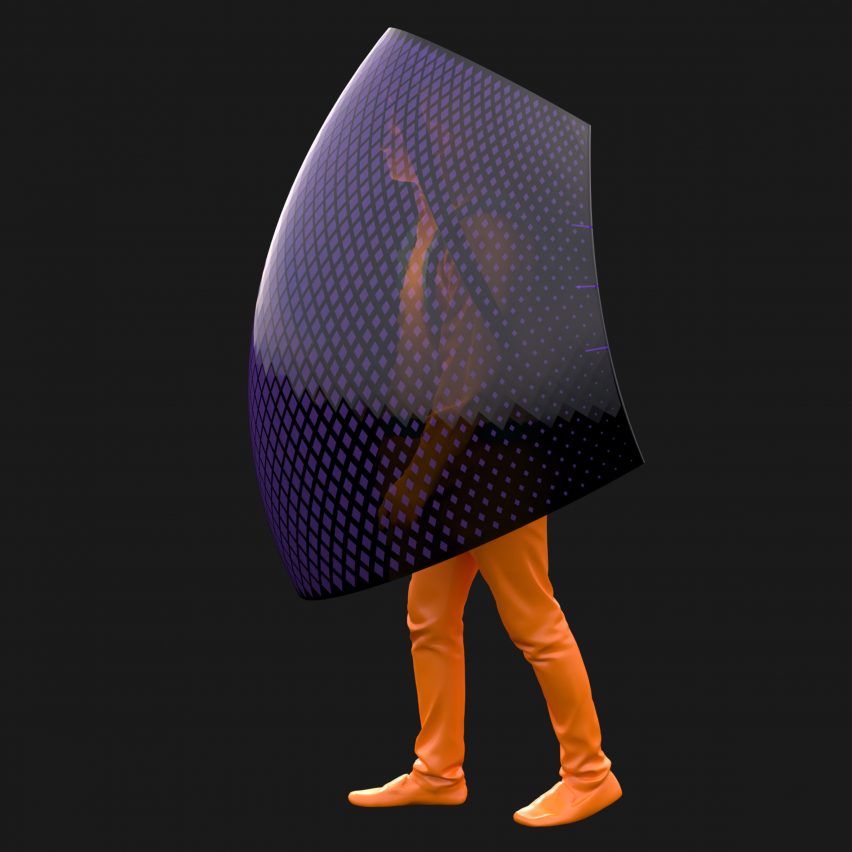
In this week's comments update, readers are baffled by a shield that uses UV light to sterilise itself and protect against coronavirus.
An idea to get behind: readers are unimpressed by Chinese architect Sun Dayong's concept for the shield.
"Fantastic! Very practical design, efficient, discreet, elegant," joked Archiplain. "Made me laugh, thank you."
"Where are you actually supposed to go and what are you supposed to do in this?" asked Keith Dougal. "It would obstruct pretty much every single function of your daily life. The world does not need this, no matter how bad it gets."
Vincent LP had a different concern: "You will get cancer before you get infected by the virus. Nice!"
"Designers just need to stop," concluded Ian Nairn. "Epidemics aren't an opportunity for you to do a quick napkin sketch, pump out a press release and hook on to the news cycle. We have effective technologies to prevent us from airborne illnesses that don't involve donning a shield."
This reader was worried about travel restrictions:
Would you wear the coronavirus shield? Join the discussion ›
Wey aye man: BIG has unveiled visuals for No 1 Quayside, an office in Newcastle upon Tyne, UK, and readers have given it the thumbs up.
"Ooh, I really like this building!" said Spadestick. "Well done BIG, finally something very nice."
British Card agreed: "Well done, this is really good. Reminds me of BIG's early Lego step models which are magic."
"I'm always the first to pile on BIG, but this actually has some nice qualities," added Heywood Floyd. "The spiral form works well with the sloped site, as does the variation in cladding on the different elevations. Is Bjarke getting wiser in his old age or did he just hire some people more talented than he is?"
"It's nice to see a northern city get a serious project for once," replied Jack Exe.
Not all commenters were overwhelmed though:
What do you think of the project? Join the discussion ›
In deep water: commenters are unsure why Clavel Arquitectos felt the need to build "Europe's longest overhanging pool", a 42-metre-structure that cantilevers from the Odiseo casino in Murcia, Spain.
"That's an epic amount of wasted energy," said Heywood Floyd.
"The pool looks seriously drab – I'm not surprised nobody else wanted to get in," continued Jonathan HB. "The main point however is that it is a slap in the face to anyone who cares about responsible building in a climate-change aware world. Saddened."
Idracula agreed: "Ill-conceived mess of a structure. Needs a lot more lipstick."
"The question is, what kind of architecture are we building for the next generation?" asked Geof Bob. "The longest cantilevered swimming pool in Europe, atop a casino and leisure complex. The Romans would have been proud."
This reader was also disappointed:
Are readers being harsh? Join the discussion ›
Dans Le Noir: a shadowy restaurant in Shenzhen designed to emulate the experience of traversing a mountain valley has confused readers.
"Why would you want to eat a meal to 'emulate the experience of traversing a mountain valley?' wondered Geof Bob. "The gloomy interior seems more designed to prevent diners seeing clearly what they're eating – for reasons only the proprietors and chefs know."
"Great idea," replied Miles Teg sarcastically. "It is impossible to find the fly in your soup in here. Is it a soup, though?"
"Gives new meaning to 'bat soup'," joked Spadestick.
DCINDC also wasn't sure about the project: "Looks depressing. I'm sure it's a totally different experience once inside though. Hearing some minimal ambient music – maybe a chill-out room at a club."
This reader had a different venue in mind:
Would you enjoy eating here? Join the discussion ›
The post "Epidemics aren't an opportunity for you to do a quick napkin sketch" appeared first on Dezeen.
from Dezeen https://ift.tt/2uMpnPc
