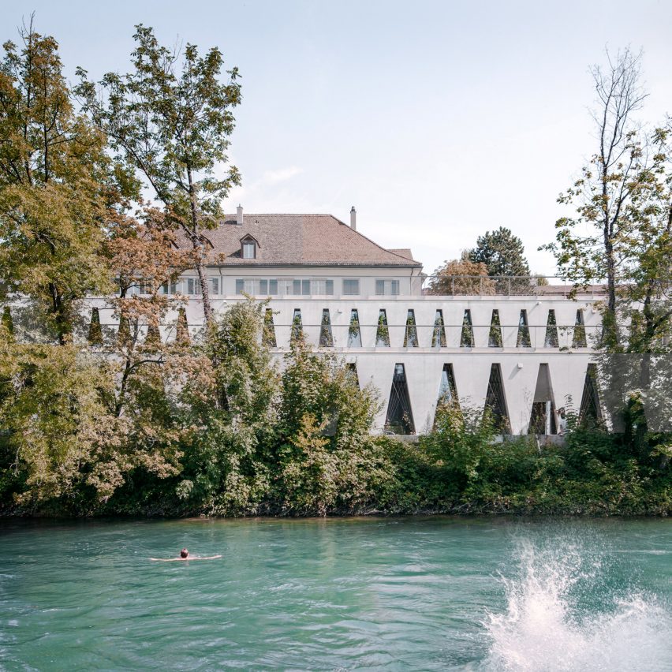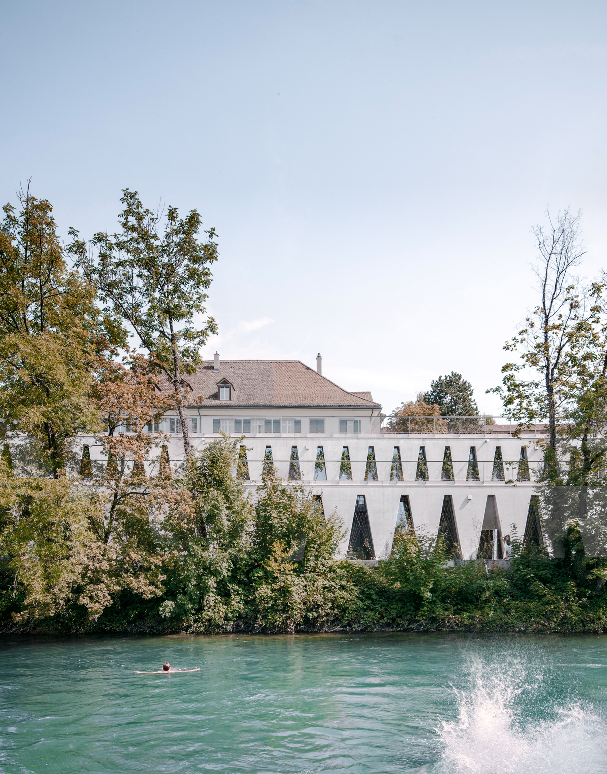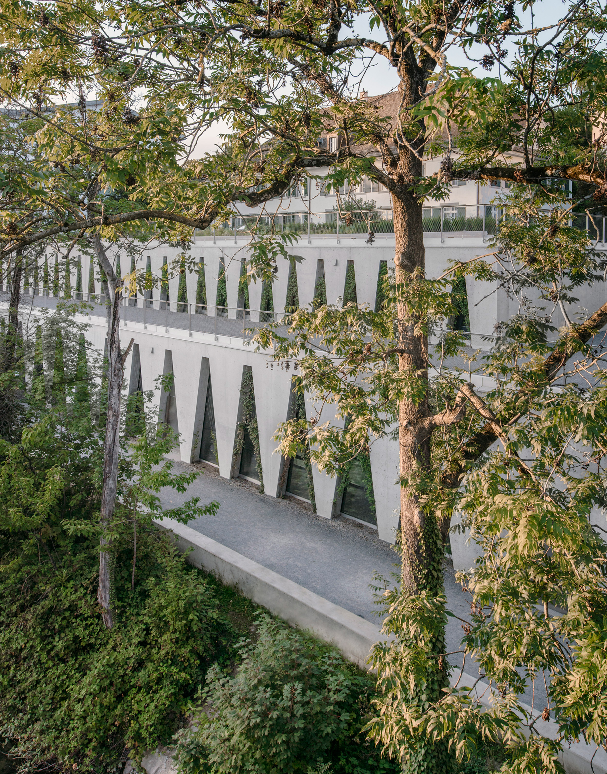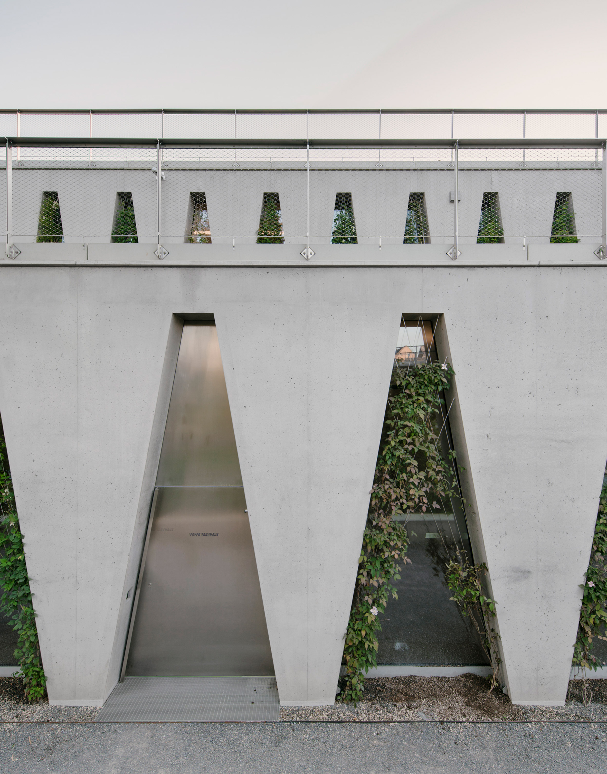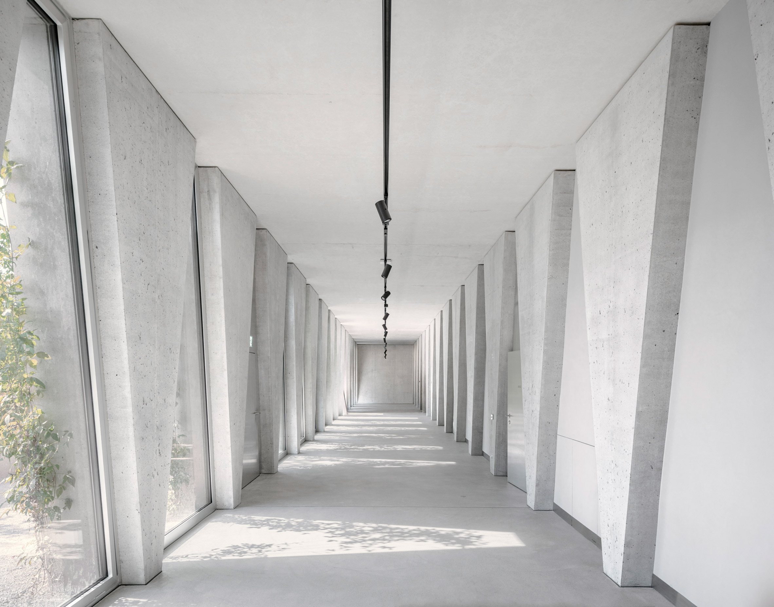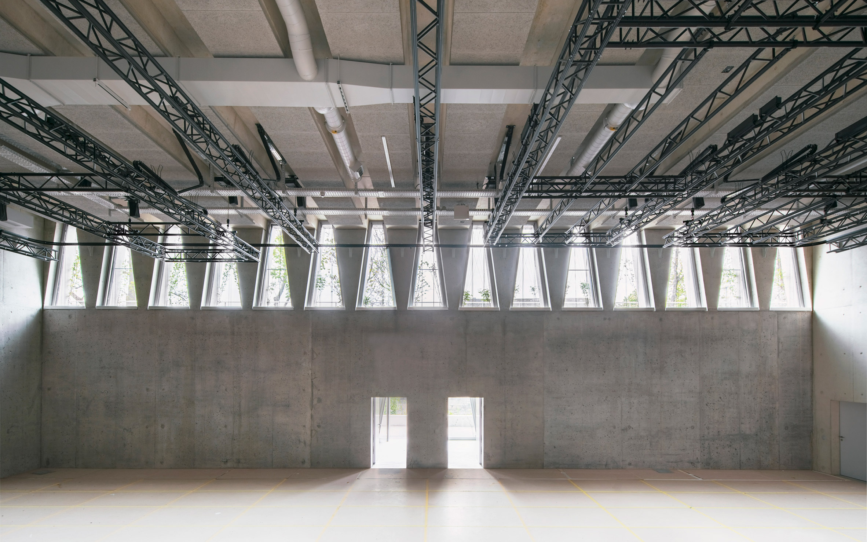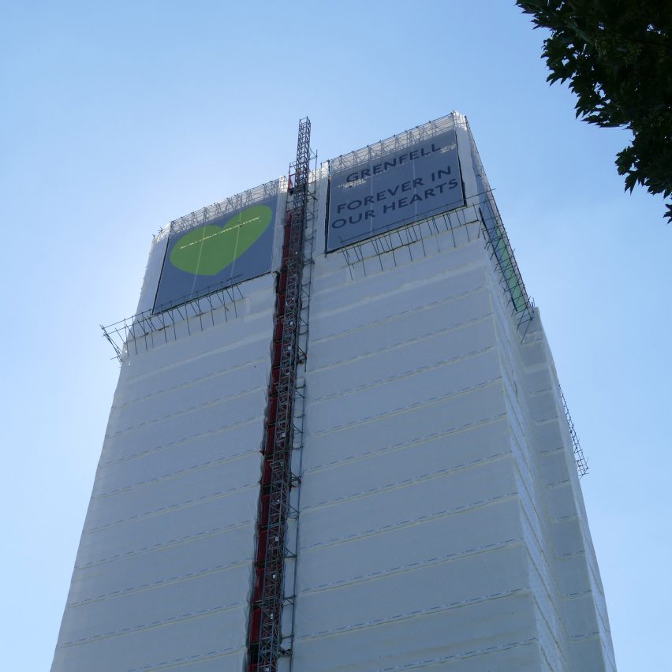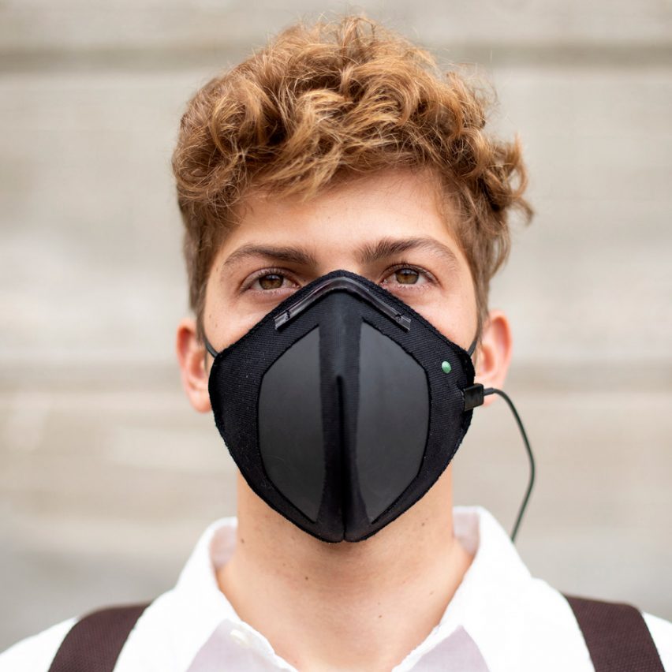
LIGC Applications has developed the Guardian G-Volt, a face mask with a graphene filtration system that can be sterilised and safely re-used.
Global interest in protective masks has surged in recent months, due to ongoing coronavirus outbreaks around the world. However, the company, which is based in New York, said it had taken five years to design and test the mask. They are now crowdfunding the project online.
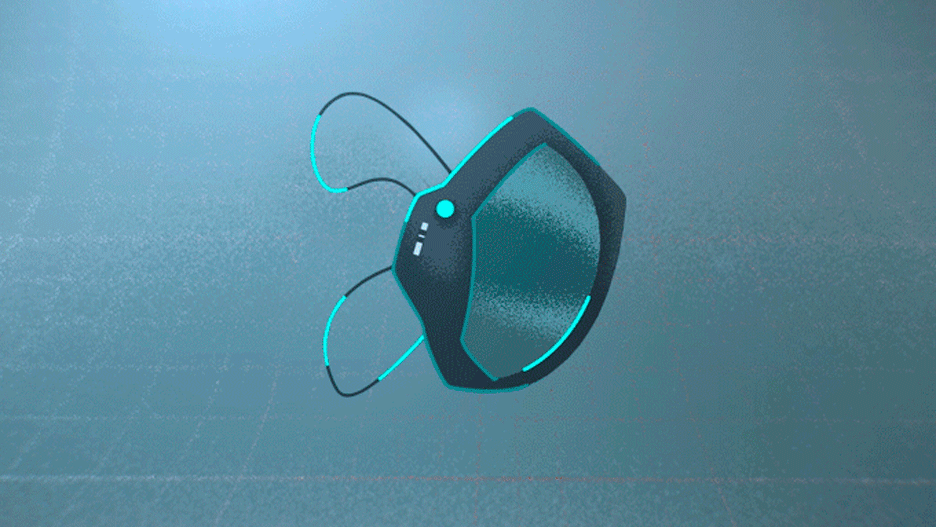
With its graphene filtration system the Guardian G-Volt is 99 per cent effective against particles over 0.3 micrometers, and 80 per cent effective against anything smaller, claims LIGC Applications.
For comparison, a N95 respirator mask blocks 95 per cent of particles over 0.3 micrometers. Viruses such as coronavirus can be transmitted through tiny droplets of water.
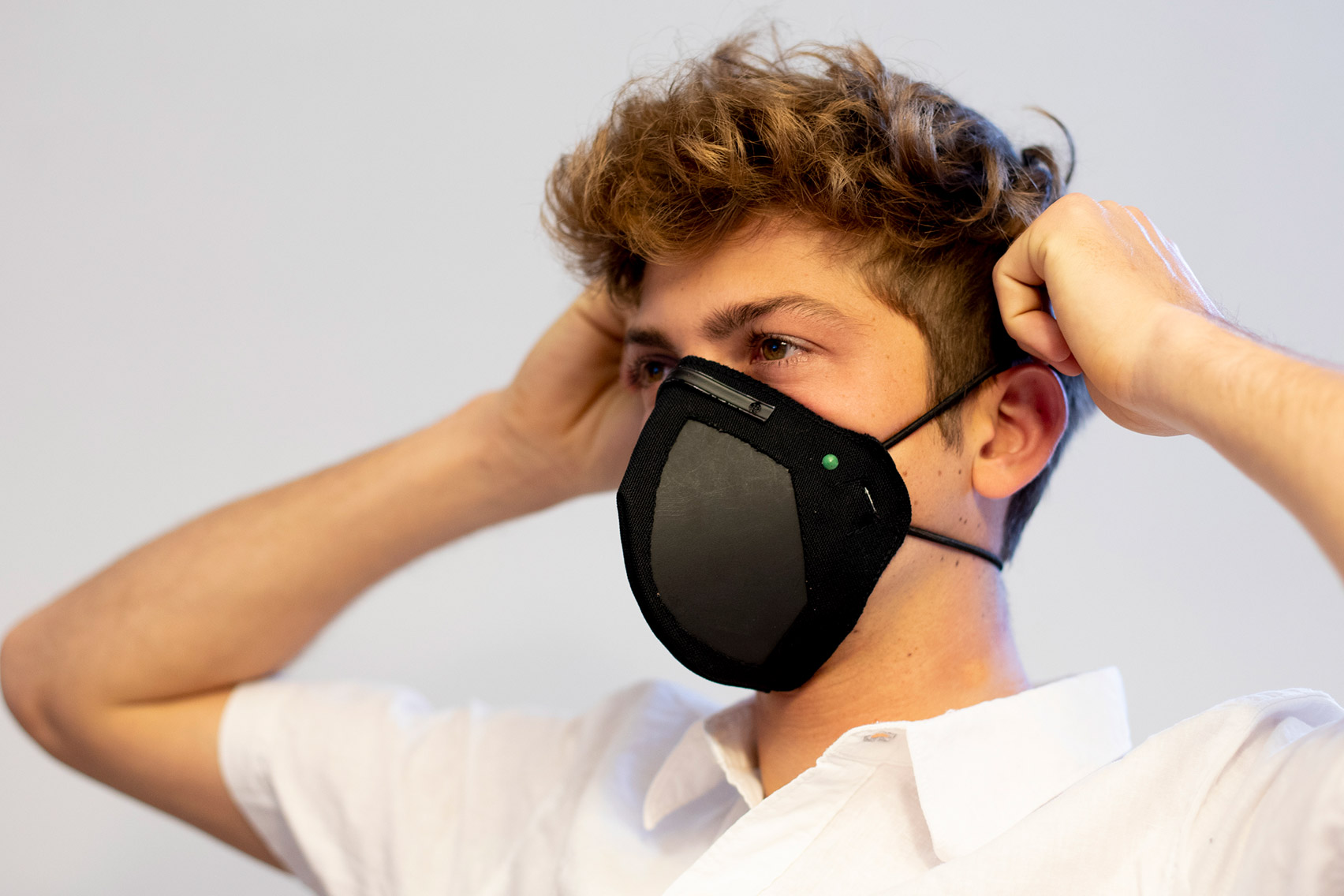
A low level electrical charge will pass through Guardian G-Volt when it is plugged in to a portable battery pack via a USB port. This charge would repel any particles trapped in the graphene mask.
At home, a docking system will allow the mask to be fully sterilised so it can be worn again.
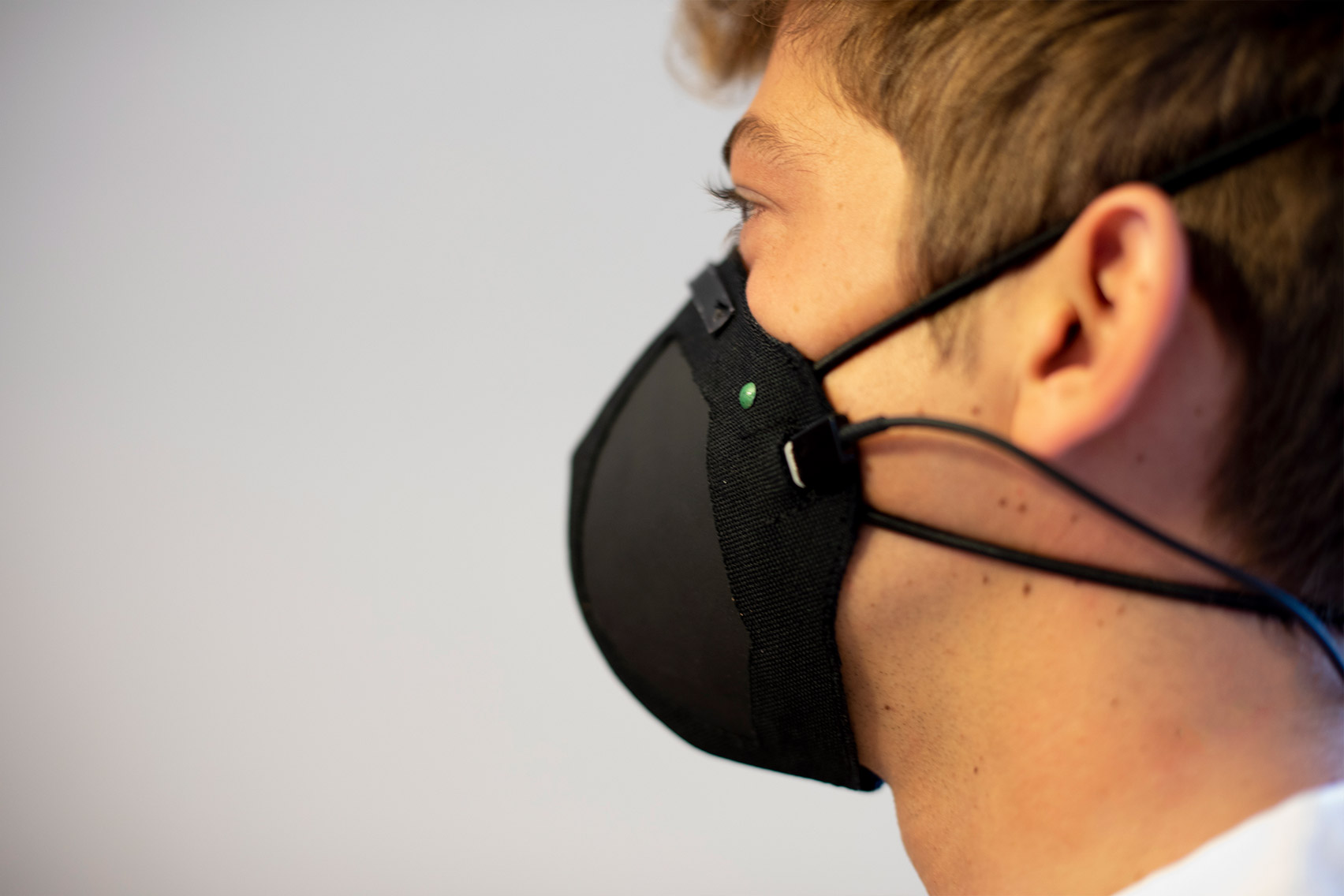
With coronavirus outbreaks around the world, the effectiveness of N95 respirator masks has been called into question. Once these masks become damp, they must be disposed of and replaced.
"We completely understand and the timing is cause for this cynical response," LIGC Applications' head of international outreach Yossi Levin told Dezeen.
However, he stressed that the mask has been in the making for years, and has been tested at both Ben Gurion University in Israel and Rice University in the US.
"The timing of the campaign for us is an alignment of a worldwide need and technology that has come of age," Levin added.
"We are first and foremost scientists and are extremely honoured to be able to bring this technology at a time of need."
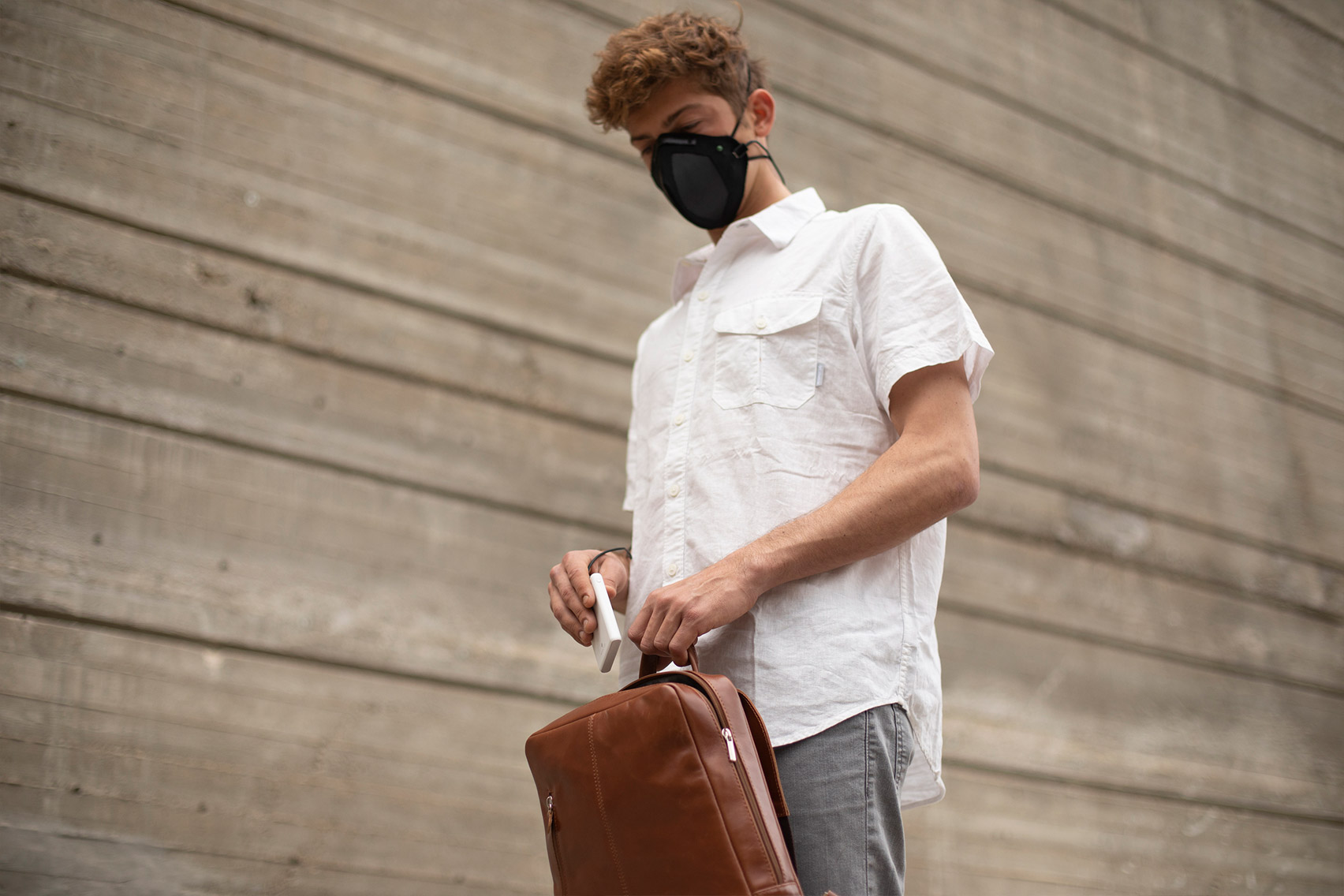
The World Health Organisation (WHO) currently advises only those who are directly in contact with coronavirus patients and people who have a cough wear the mask.
Masks can protect against inhaling the virus via the nose and mouth, but it can still be caught through the eyes. Regular hand washing is the most effective defence against coronavirus.
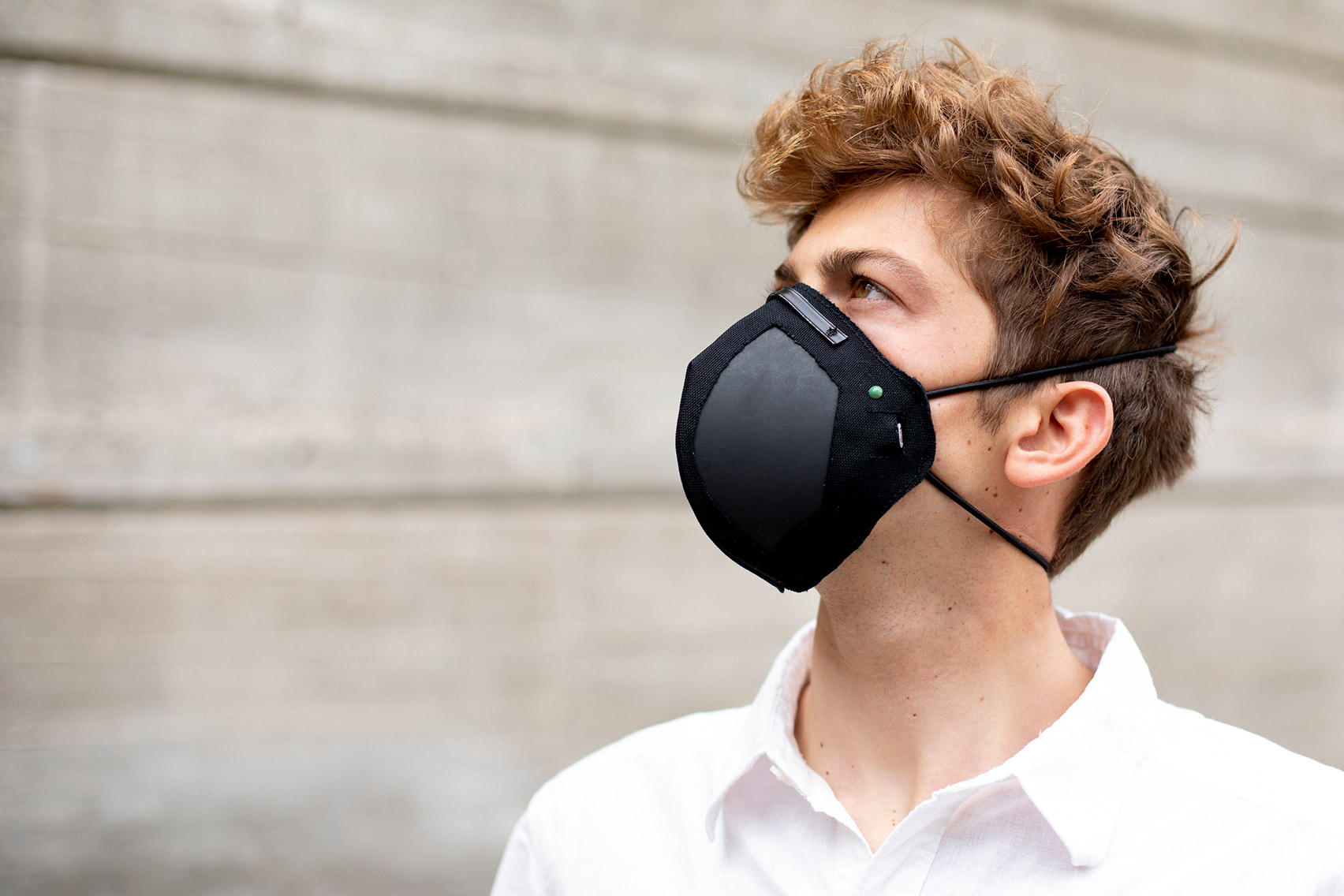
Graphene – an atom-thick material that has a range of impressive characteristics – is naturally antibacterial, so the Guardian G-Volt can also protect the wearer from bacteria. Antibiotic-resistant bacteria also poses an increasing threat to populations.
The graphene in the mask is a kind called laser-induced graphene, a microporous conductive foam that can trap bacteria and conduct the electricity needed to sterilise the mask's surface. It can then be heated and sterilised in the at-home dock.
Wearing the mask can also protect against breathing in air pollution.
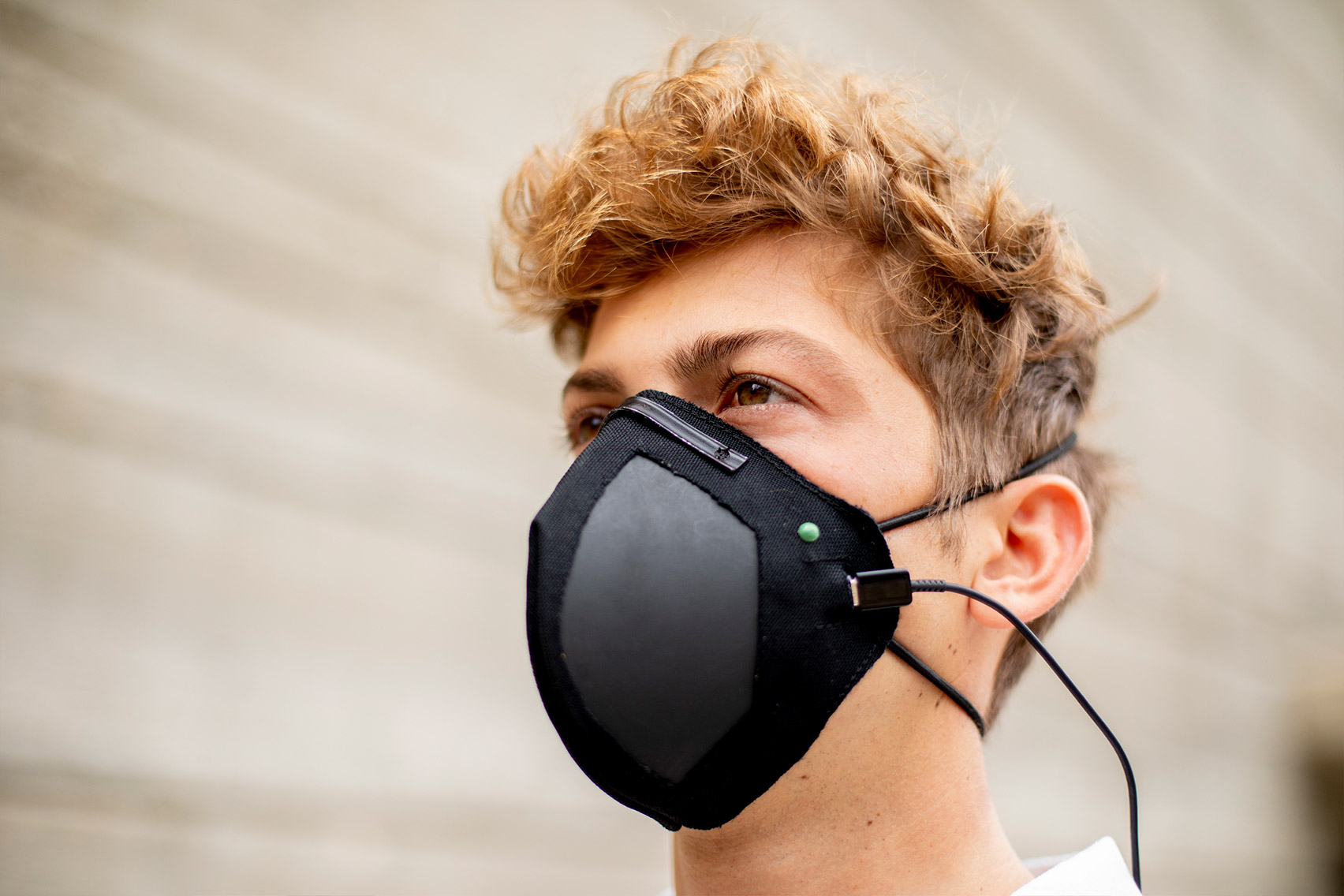
A LED light alerts the user when the mask needs to be replaced.
LIGC Applications will manufacture the laser-induced graphene filters and the masks in Belgium.
In direct response to the coronavirus, artist Danielle Baskin has started developing printed face masks that can let the user still unlock their phone with facial recognition while wearing them.
Chinese architect Sun Dayong has designed a concept for a wearable shield that would use UV light to sterilise itself and protect the wearer.
The post Guardian G-Volt masks would use graphene and electrical charge to repel viruses and bacteria appeared first on Dezeen.
from Dezeen https://ift.tt/32TNtEi

