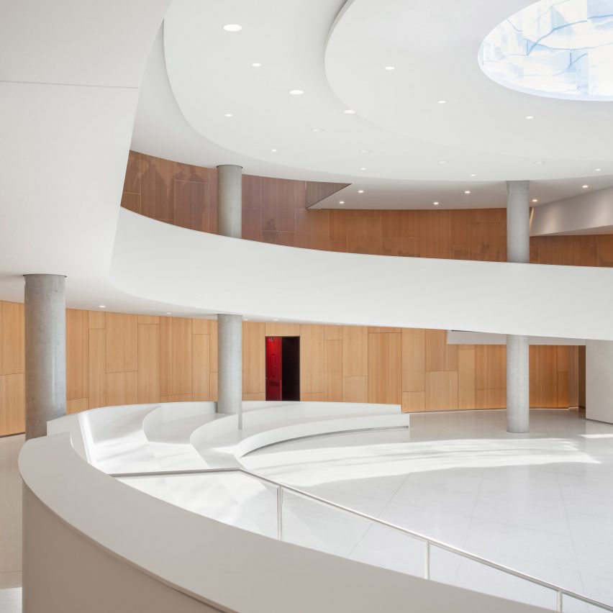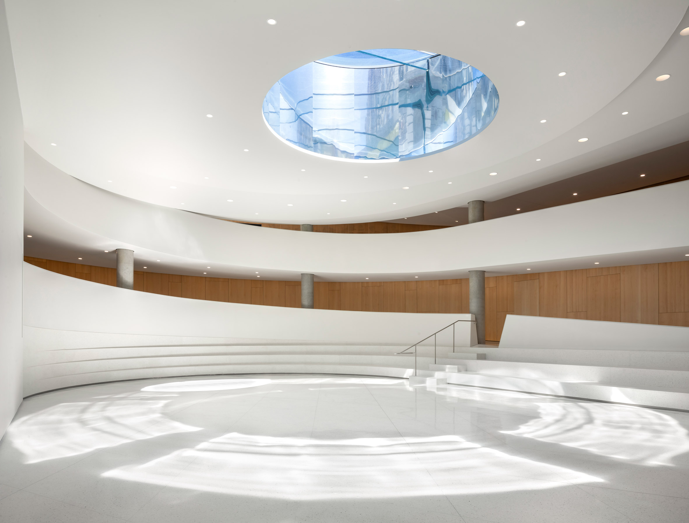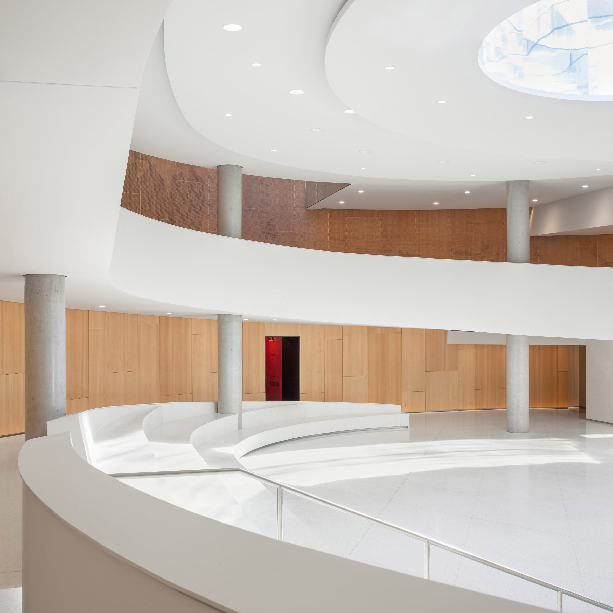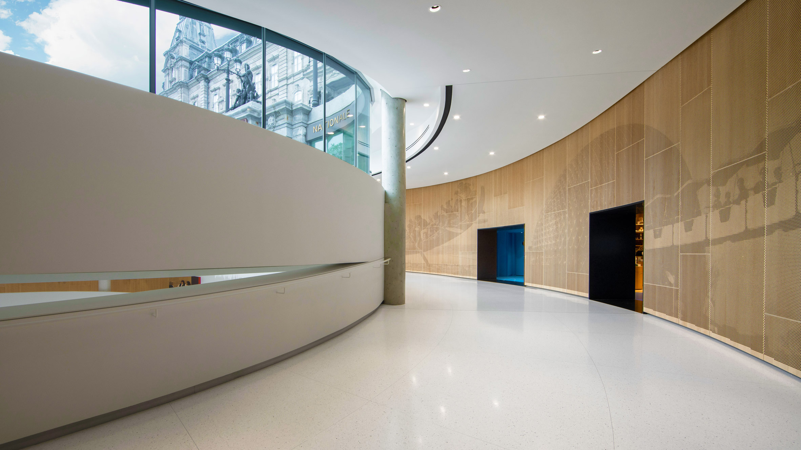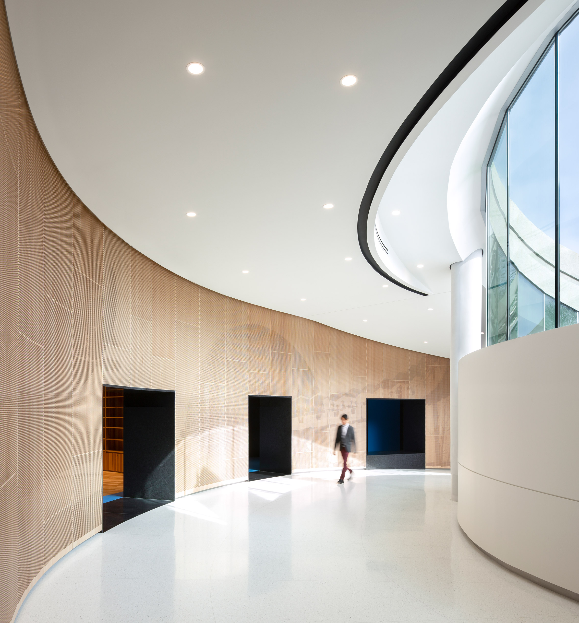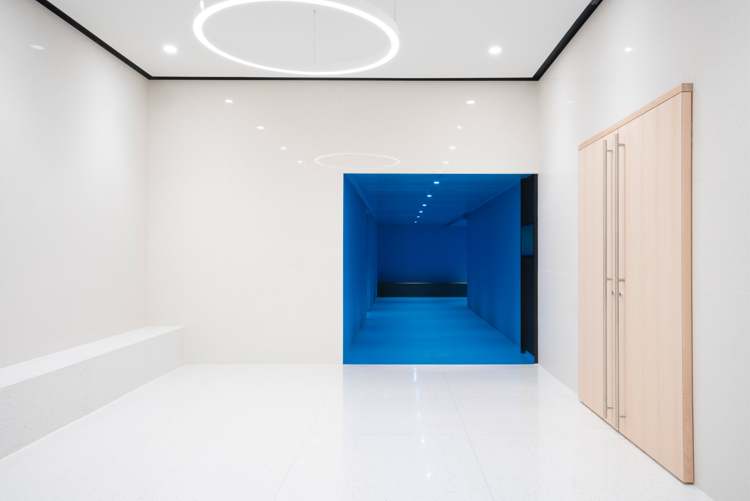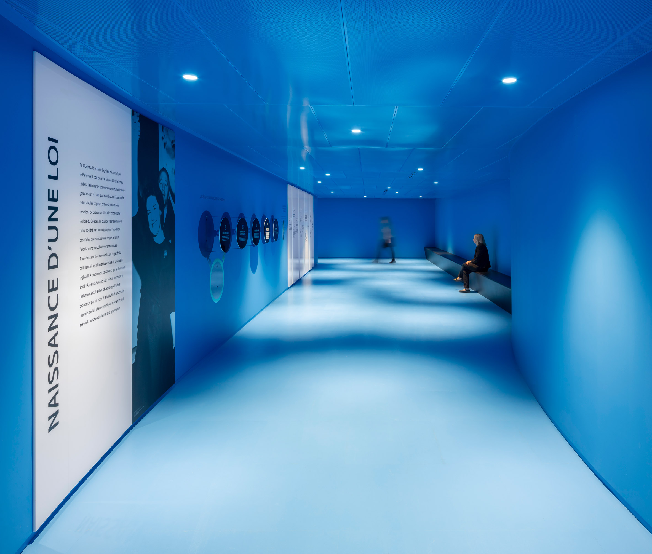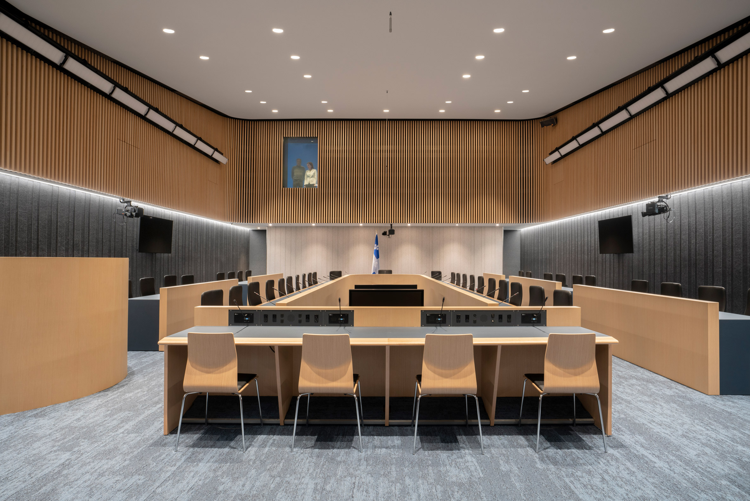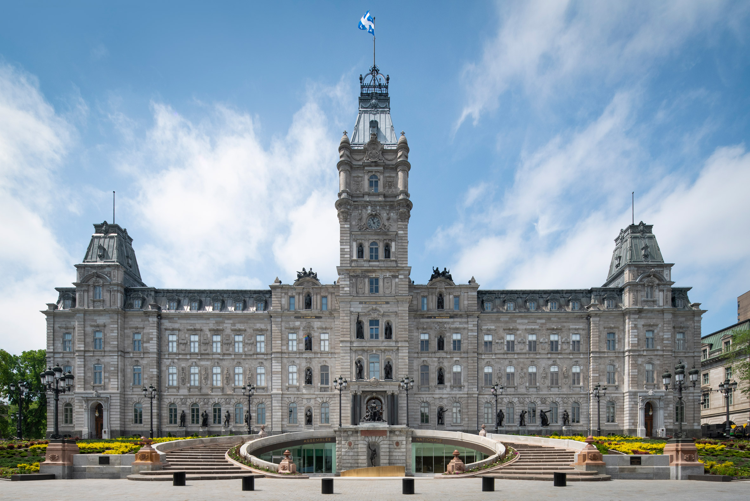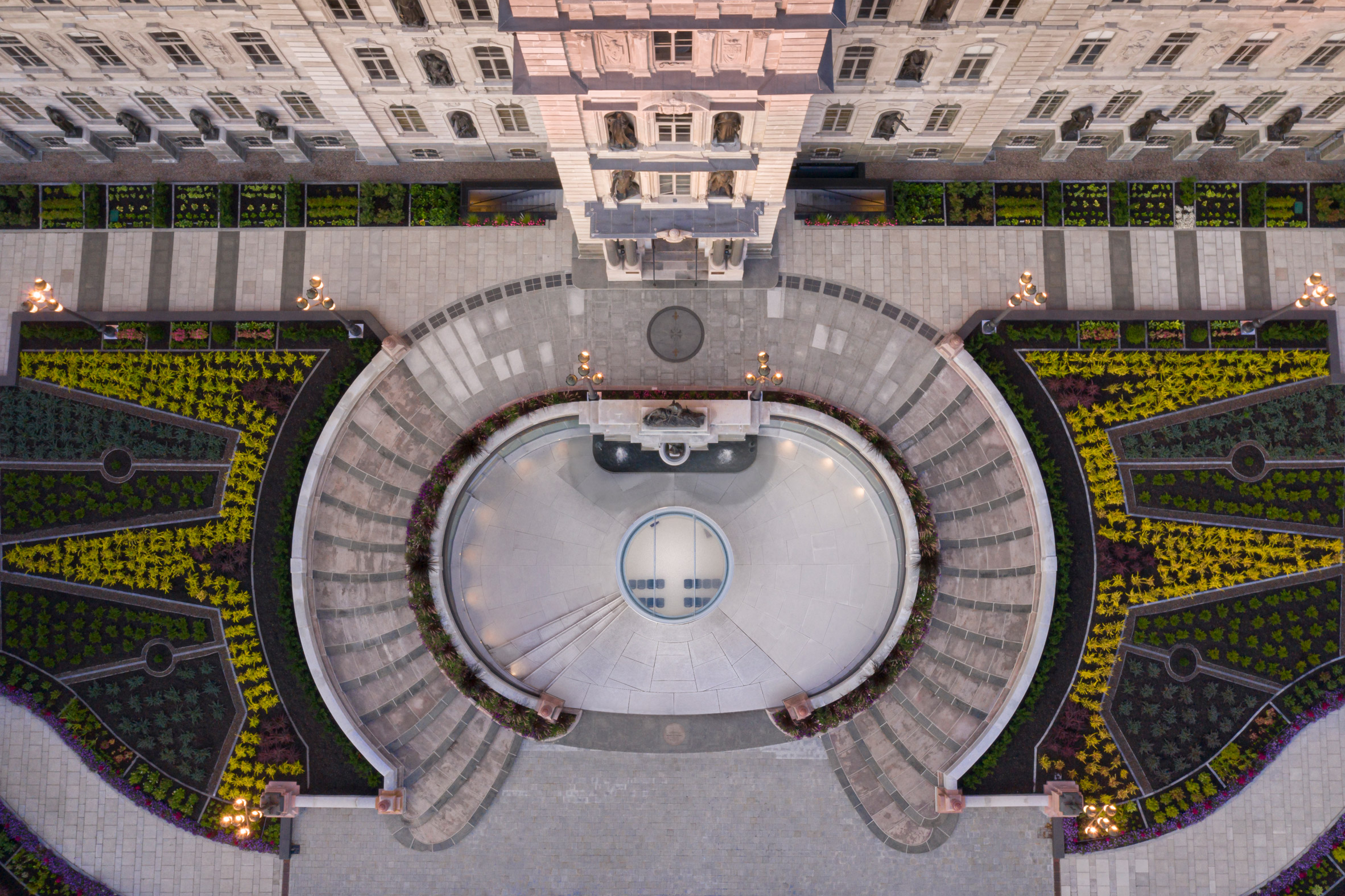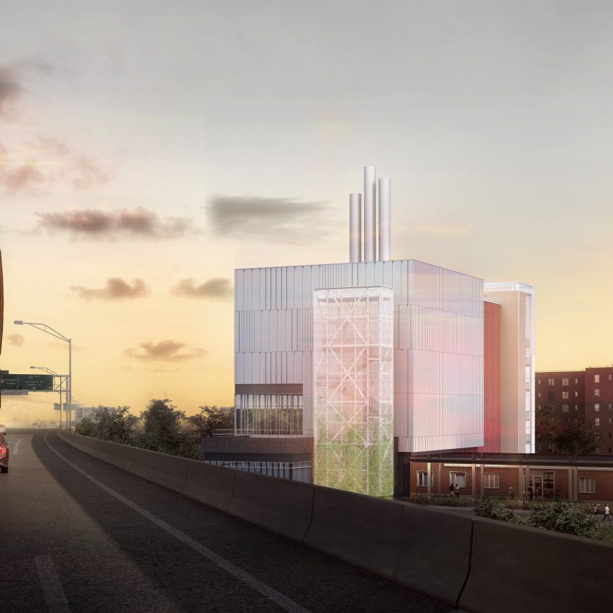
Architecture firm Kohn Pedersen Fox has designed the redevelopment of a public housing complex in Brooklyn that was ravaged by hurricane Sandy eight years ago.
Called the Red Hook Sandy Resiliency + Heart Program, the project involves the renovation of housing developments built on reclaimed land near the water in Red Hook, a neighbourhood in Brooklyn.
Thousands of its residents were left without power and access to supplies for over two weeks following the 2012 Superstorm Sandy.
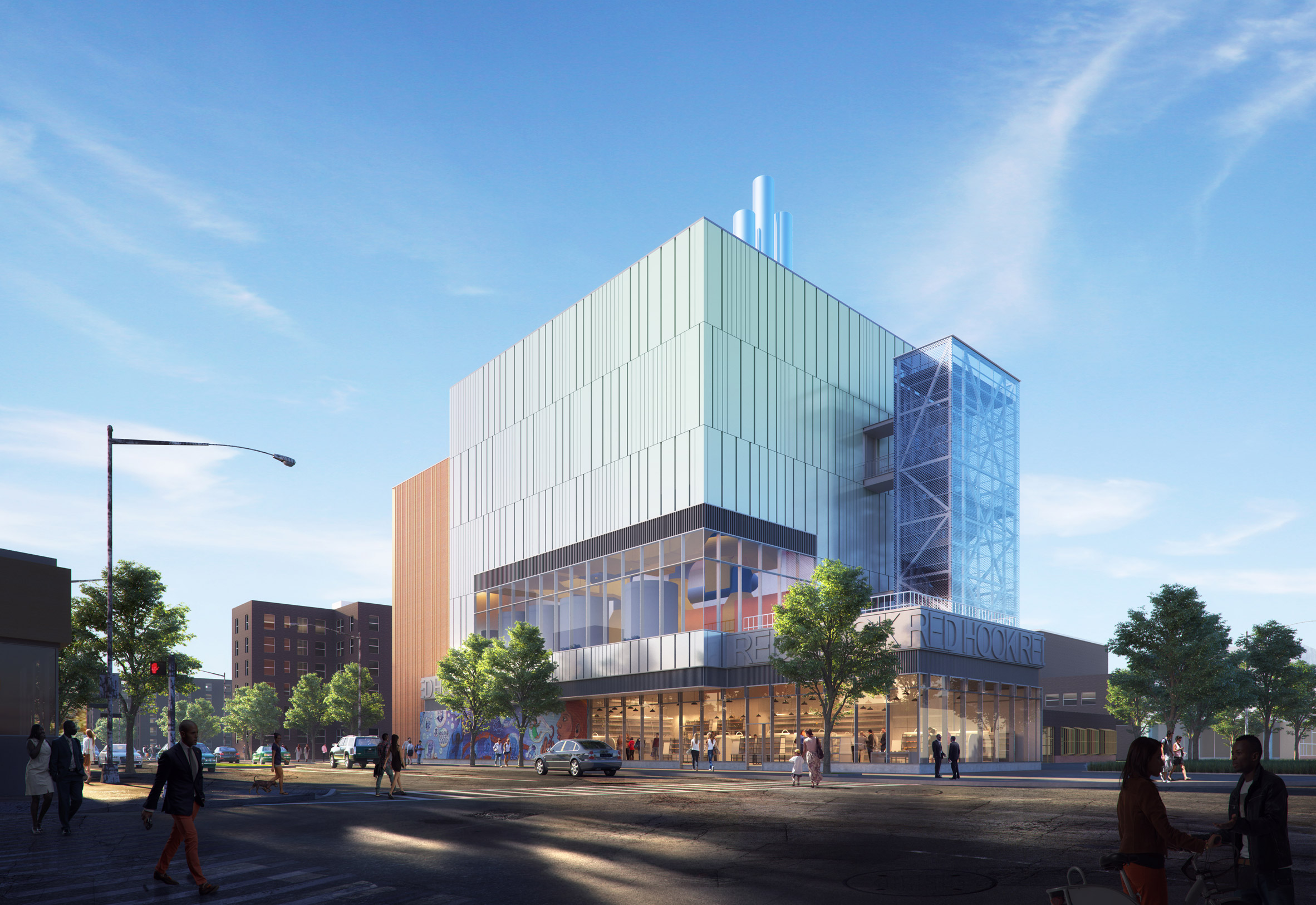
KPF's scheme involves a resiliency and renewal programme designed to lessen the community's vulnerability to natural disasters. It is also intended to improve the sustainability and livability of the New York City Housing Authority Red Hook Houses' 28 buildings, housing over 6,000 people.
"Any sites that are potentially threatened sites and that are close to, or built on reclaimed land, have a threat of flooding," design principal Hana Kassem told Dezeen. "I don't think that we can propose anything in a blindsided way anymore."
Designs include an unobtrusive "lily pad" concept whereby a series of raised flood barriers, disguised as internal courtyards double up as social spaces.
Though their function is primarily utilitarian, the lily pads were designed to add value to the community.
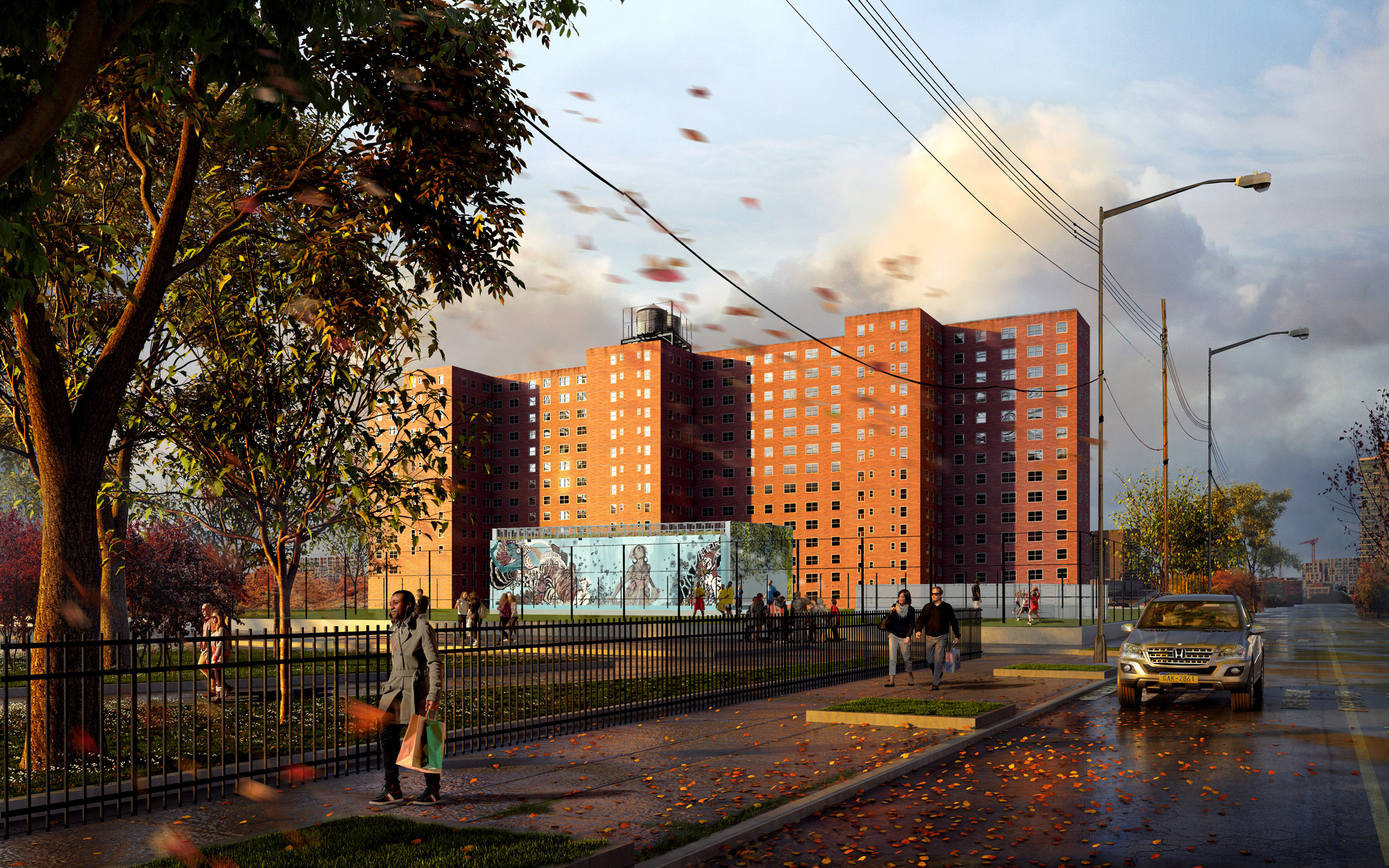
"Our aim was to create something that did not feel like a reminder of the threat of flood, because that's a hugely stressful reminder on a day-to-day basis," Kassem said.
"By designing it so that it was very porous, very accessible, very much part of everybody's day-to-day life, there's all these added benefits that make it so that it's actually an enjoyable place to be."
Other inventions are 14 utility pods whose colours will vary from east to west to help form a sense of identity. "They create differentiation within this whole campus, which now doesn't exist," Kassem said.
Once complete in 2023, the renewed Red Hook development will also feature two freestanding buildings at either ends of the housing complex. These will host above-ground boilers but also amenities planned for the community.
The West Plant will have a planted roof and space for a mural, while the East Plant will feature glass walls where the equipment will be put on display.
Kassem added that the idea for the West Plant "was to try to create a wall that could be generated through community workshops and perhaps even some artists from the community could work and train youth or people that are interested in how to make these murals".

The Federal Emergency Management Agency (FEMA) has provided a $3 million (£2.35 million) grant for the project, but will only fund Sandy-provoked repairs and preventative measures, and so for Kassem, "it was about trying to get every dollar to do double duty".
Superstorm Sandy is among a number of devastating and unpredictable weather events in the US, including other hurricanes in Florida and Texas, in recent years.
In the aftermath, a number of US cities are exploring ways moves to bolster their coastlines. Last year, New York City revealed a proposal to redesign the "vulnerable" shoreline of Lower Manhattan, in order to make it more resilient to rising sea levels.
Boston and Miami are taking steps to address flooding, while San Francisco and the Bay Area unveiled a design competition asking for ways to protect coastal areas from rising sea levels, as well as earthquakes.
The post KPF redevelops Brooklyn housing devastated by hurricane Sandy appeared first on Dezeen.
from Dezeen https://ift.tt/2PSKwOZ
