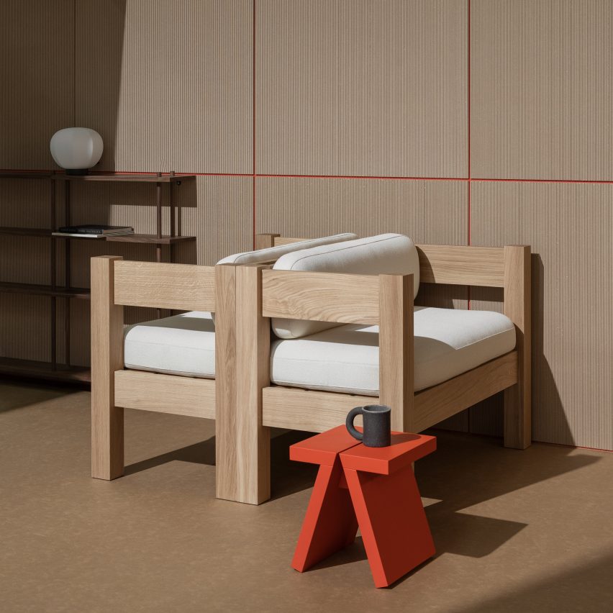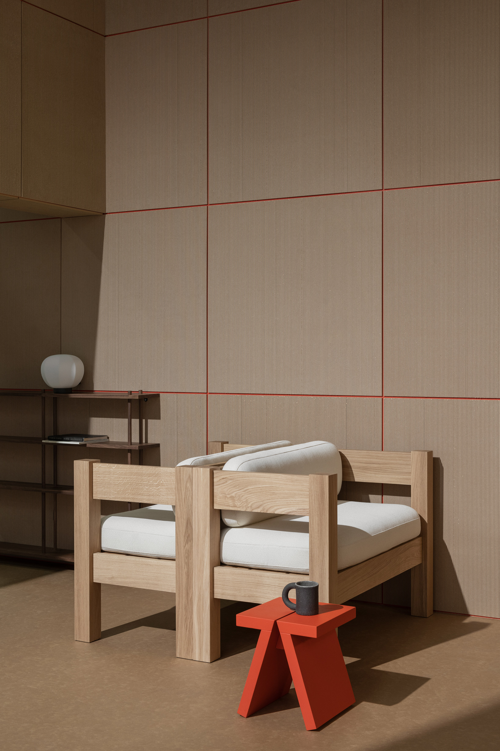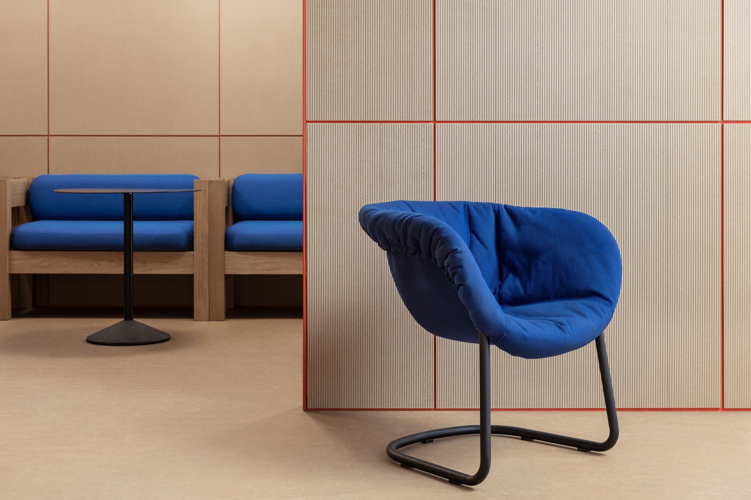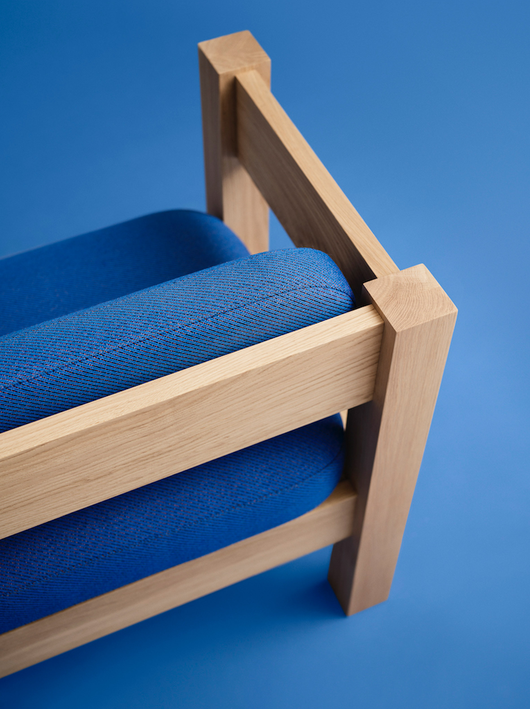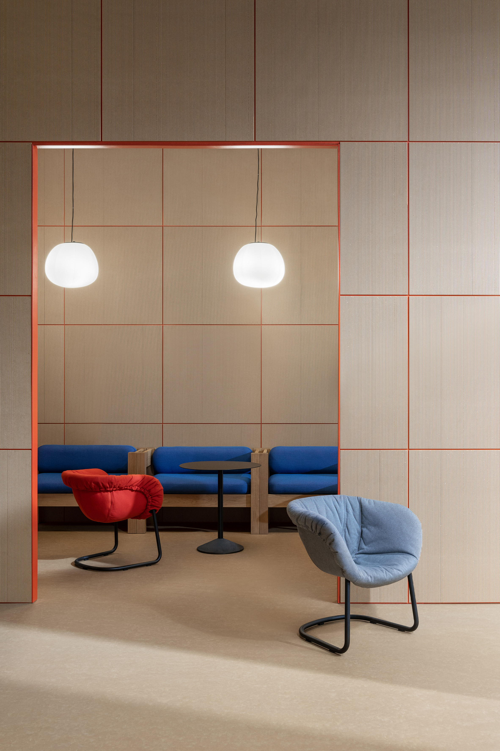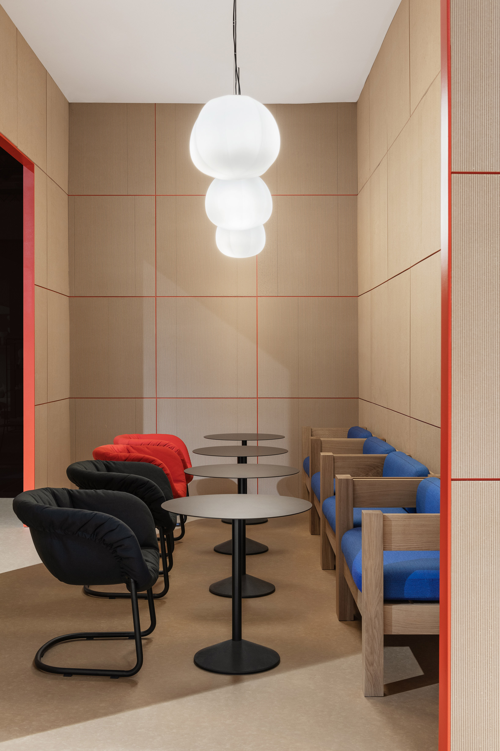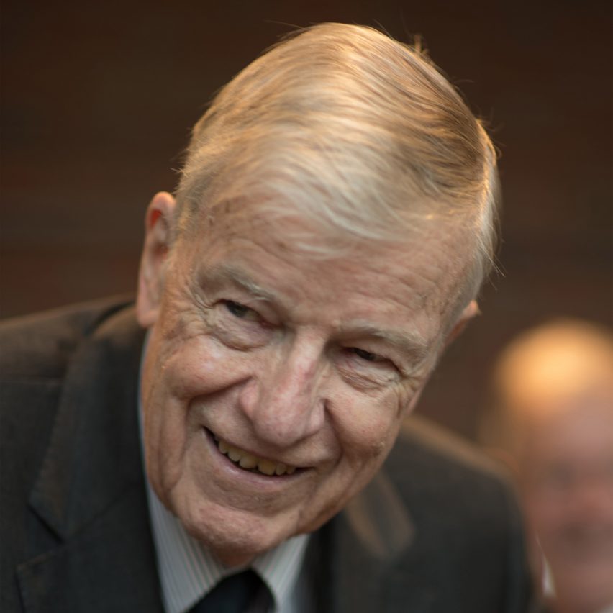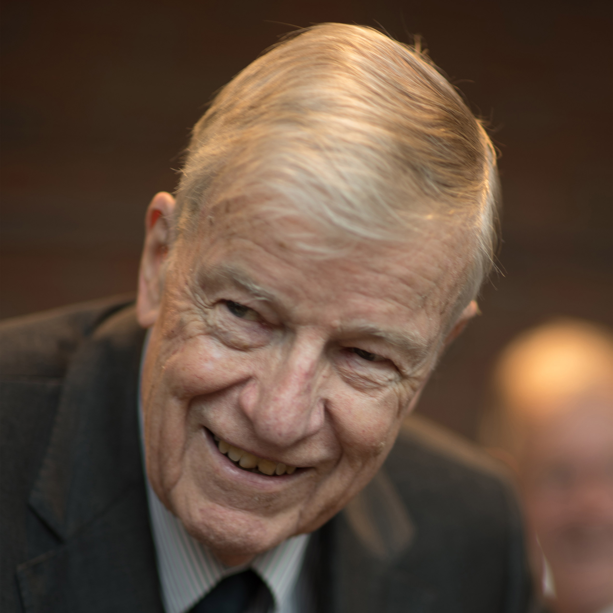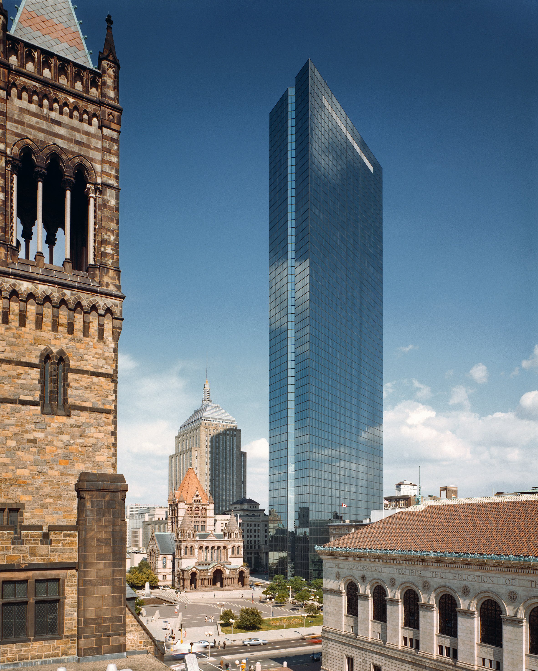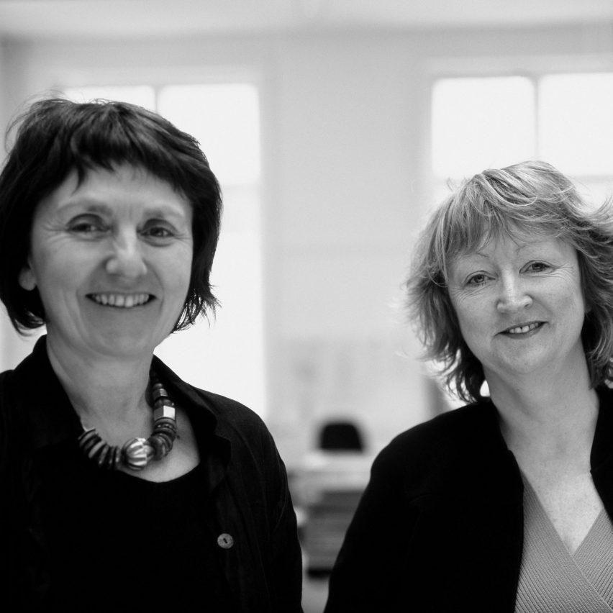
This week on Dezeen, architects Yvonne Farrell and Shelley McNamara became the fourth and fifth women to ever win the prestigious Pritzker Prize.
On Tuesday, the Irish duo and founders of Grafton Architects were named as this year's laureates for the life-time achievement award, which has been given annually since 1979.
Farrell and McNamara were selected by the Pritzker Prize jury for being "pioneers in a field that has traditionally been and still is a male-dominated profession" and also for "their generosity towards their colleagues".
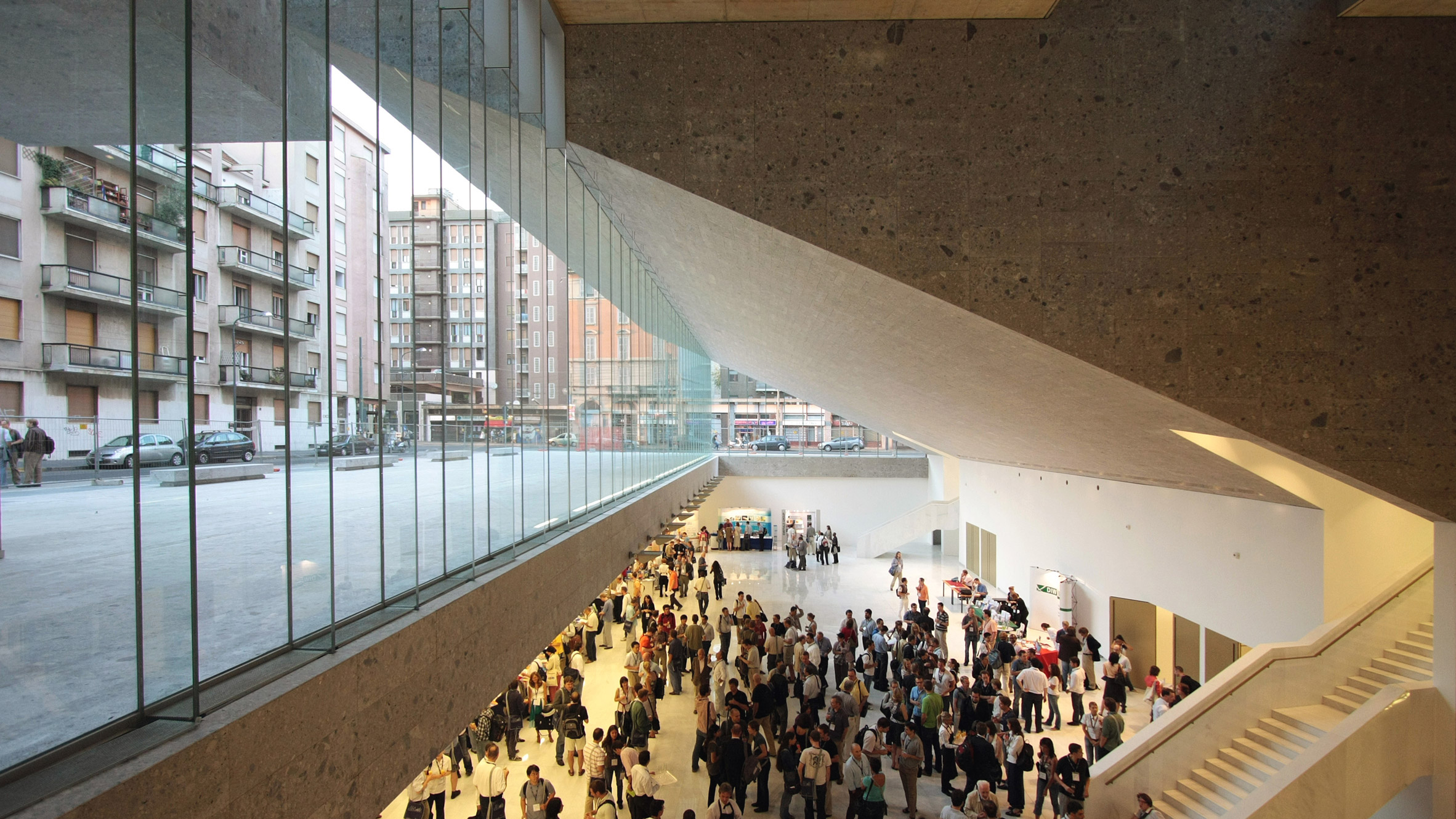
The pair are just two of five female architects to have received the award, following Zaha Hadid in 2004, Kazuyo Sejima of SANAA in 2010, and Carme Pigem of RCR Arquitectes in 2017.
To celebrate the occasion, Dezeen looked back at Farrell and McNamara's selection of key projects they believe to have defined their career.
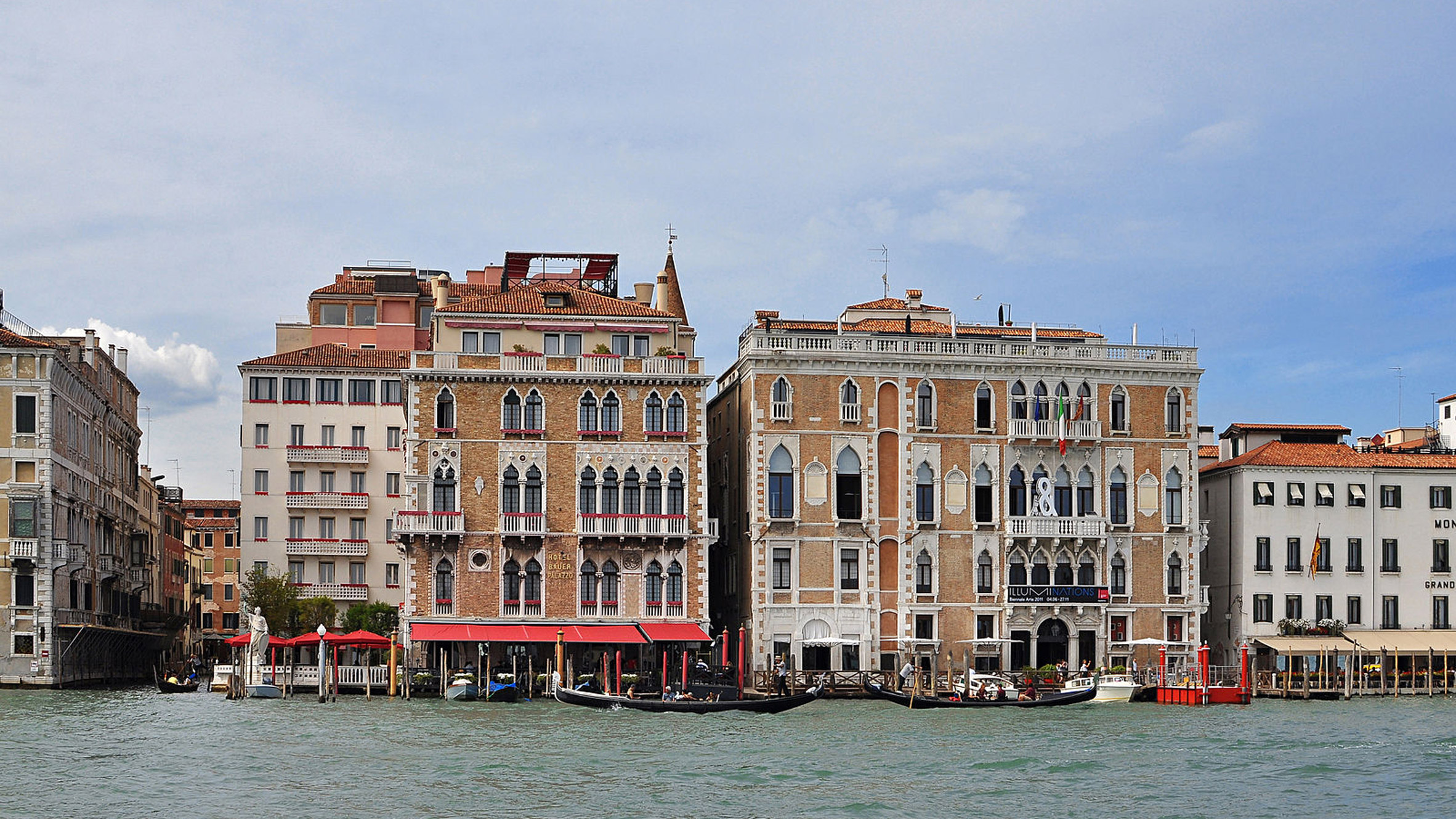
Elsewhere, the continued spread of the Covid-19 strain of coronavirus resulted in more design and architecture events being postponed.
Organisers of both the Venice Architecture Biennale 2020 and MIPIM property fair in Cannes chose to postpone until June in a bid to restrict the spread of the virus.
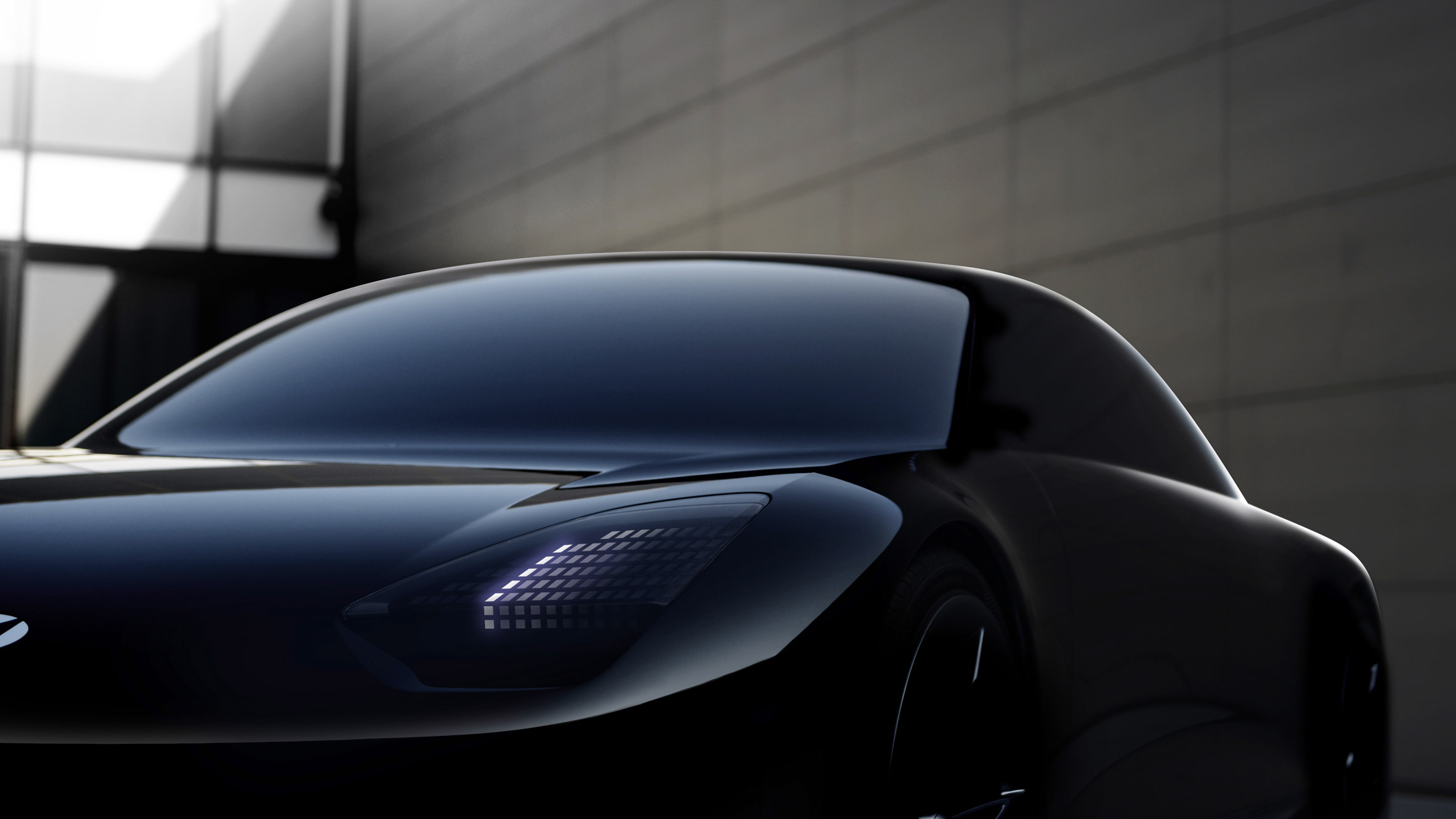
Car design took centre stage this week as numerous brands revealed concepts that were scheduled to be unveiled at the Geneva Motor Show, which was also cancelled due to the coronavirus outbreak.
Hyundai revealed visuals of its latest Prophecy concept car, which is designed with "voluptuous" side sections to evoke a pebble. Renault was another manufacturer to unveil a futuristic car. Named Morphoz, the all-electric concept vehicle has a shapeshifting body that be physically expanded.

Another electric car design unveiled this week was Ami by Citroën, which will be available on a subscription service to city-dwellers as young as 14 years old.
BMW was also in the spotlight as it introduced its first rebrand two decades. Its new flat logo has had its hallmark black ring replaced with a transparent ring.
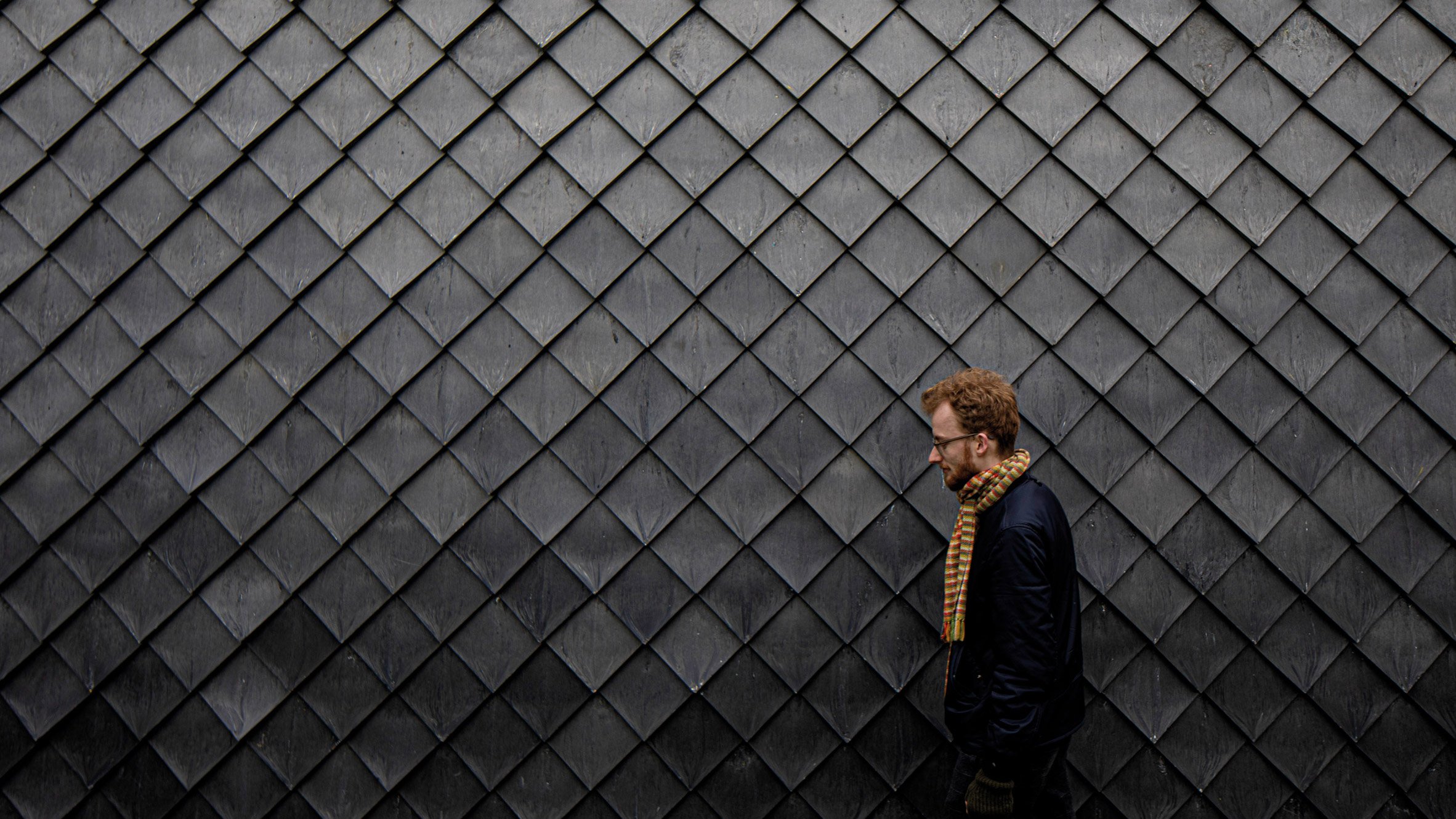
Recycled building materials hit the headlines in the architecture world, as Scottish startup Kenoteq launched a brick composed of 90 per cent construction waste.
Architecture studios Overtreders W and Bureau SLA also unveiled their Pretty Plastic shingles that are made from waste PVC. The studios claim it is the "first 100 per cent recycled cladding material".
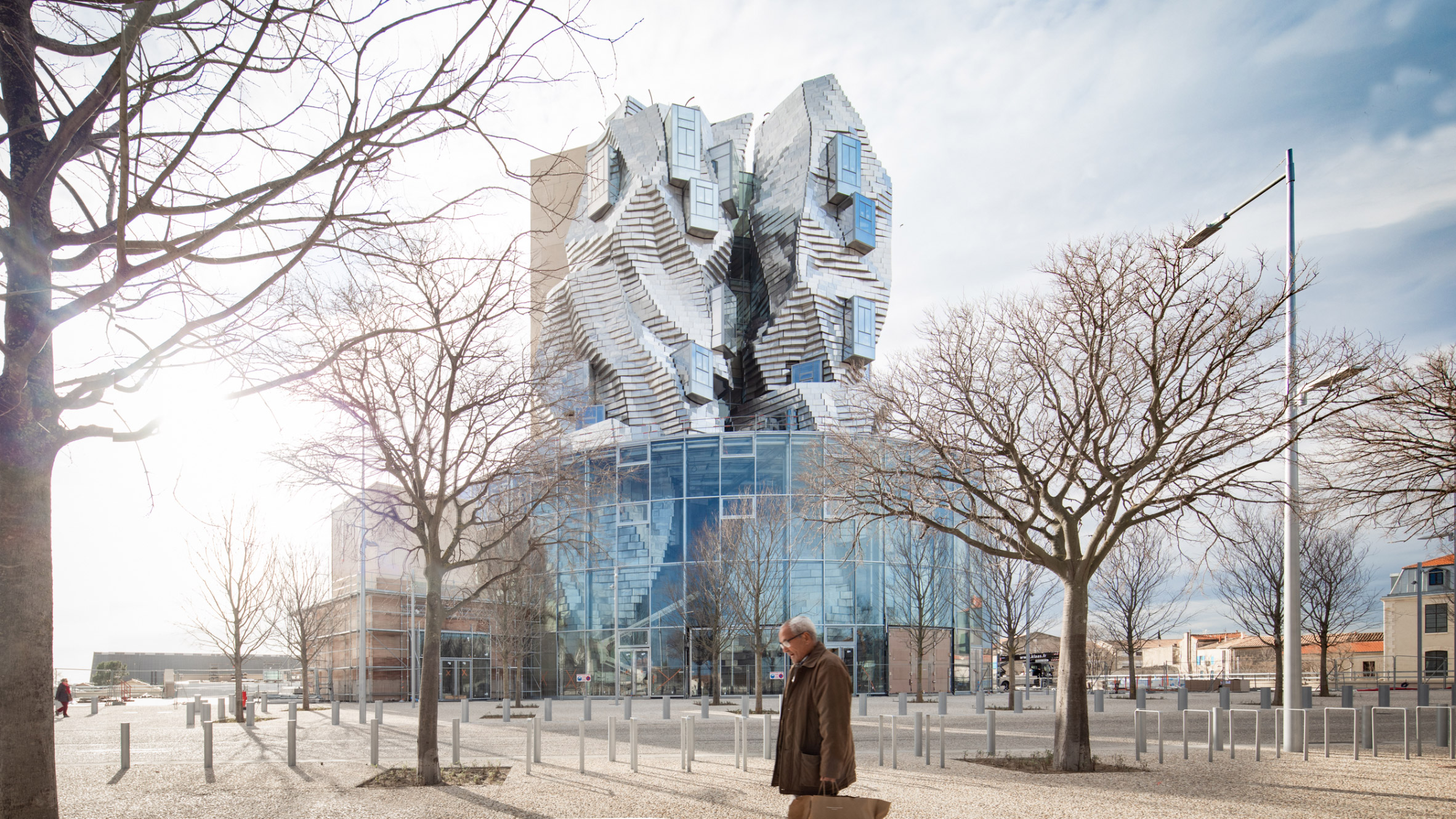
Other architecture news this week included Renzo Piano's completion of an oval-shaped tower on Miami beachfront that contains 18 floors of apartments.
Frank Gehry's twisting Luma Arles tower was photographed close to completion in the south of France at its full height of 56 metres.
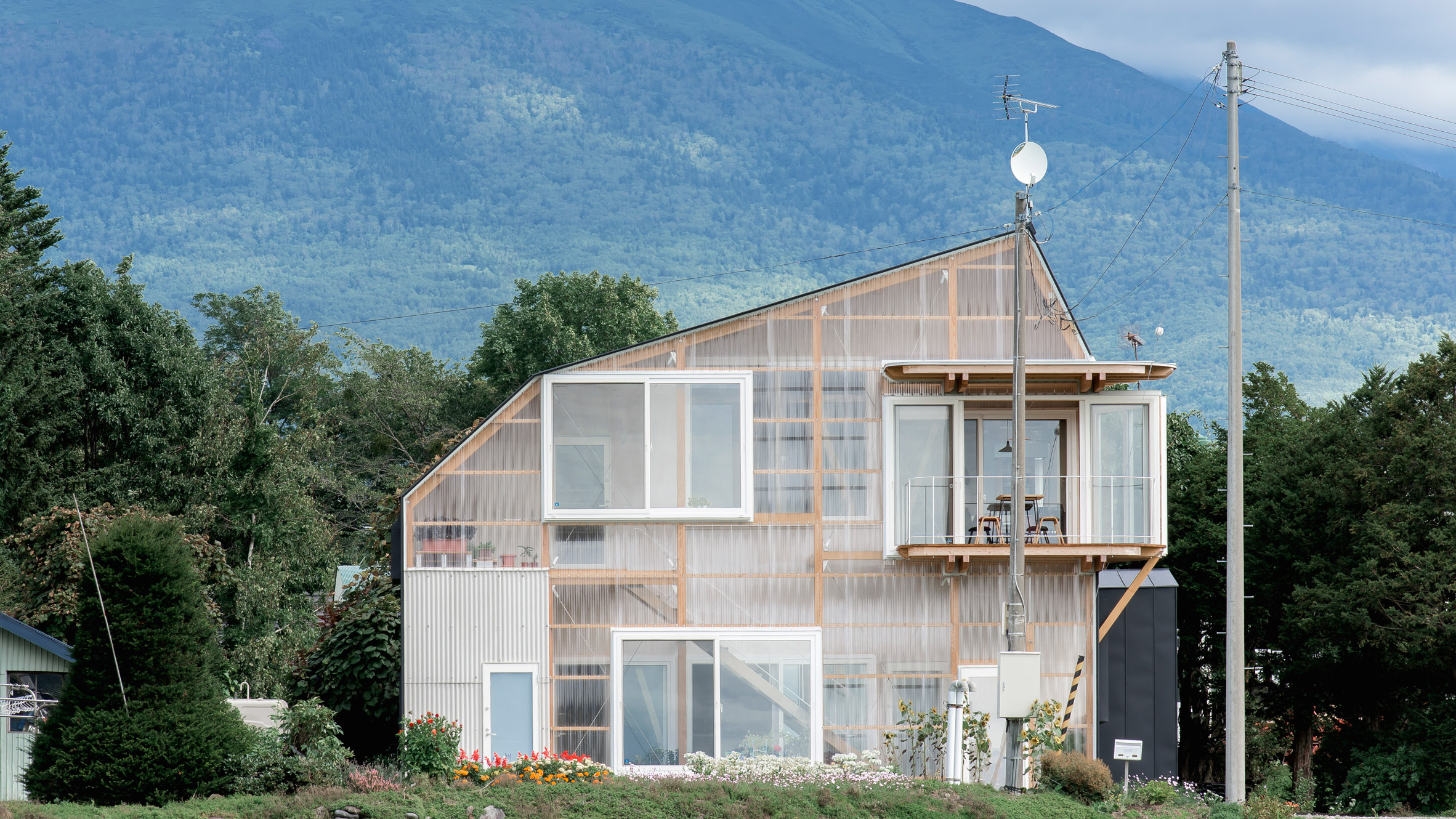
Projects that were enjoyed by readers this week included an off-grid cabin in Chile, a concrete studio for sculptor Monika Sosnowska and an asymmetric Japanese house with a translucent facade.
The post This week, the Pritzker Prize was awarded to Yvonne Farrell and Shelley McNamara appeared first on Dezeen.
from Dezeen https://ift.tt/3aGh2Mx
