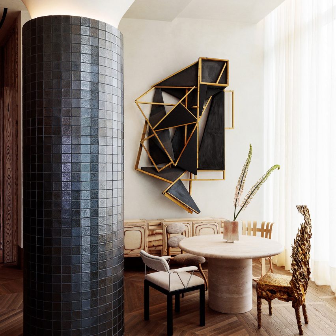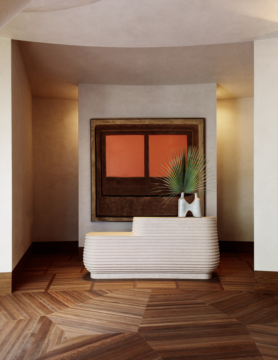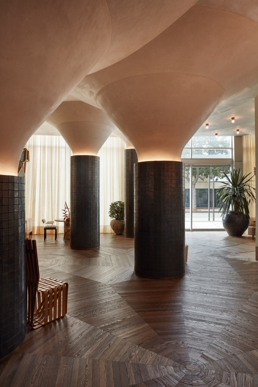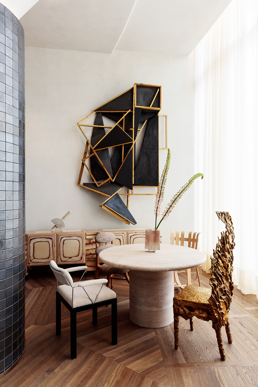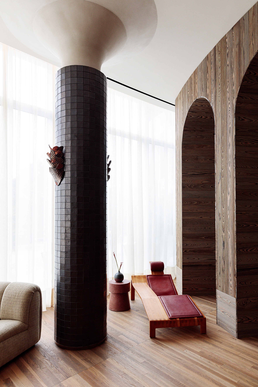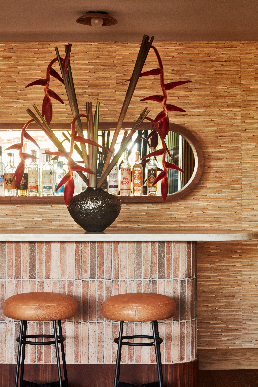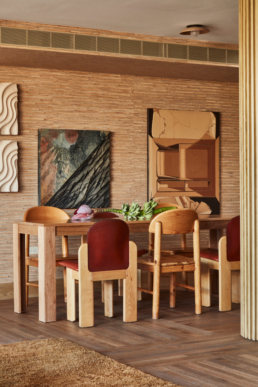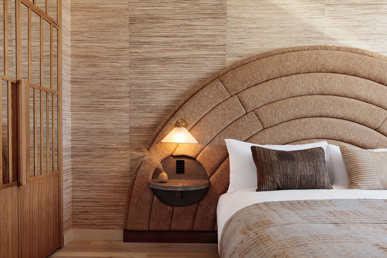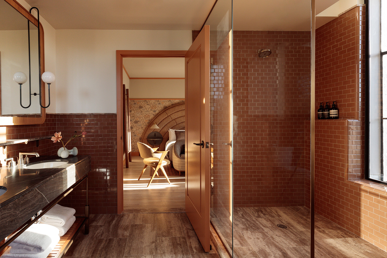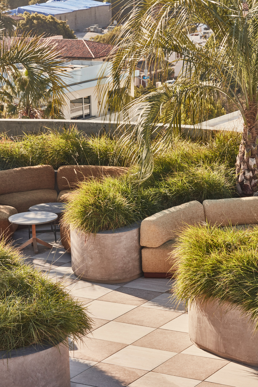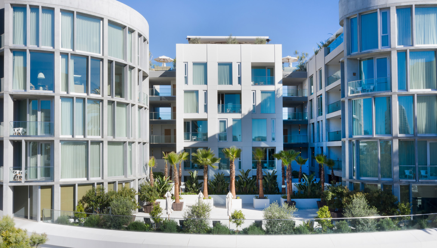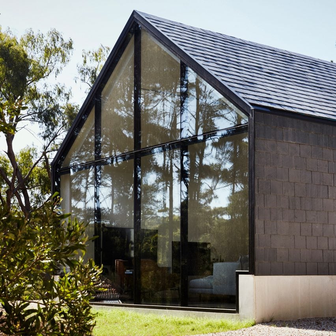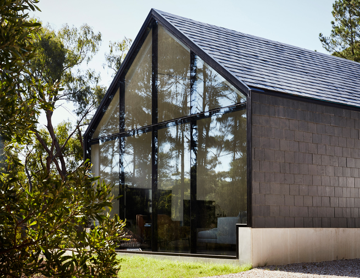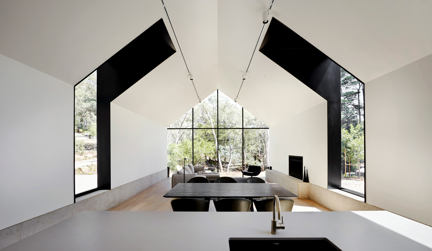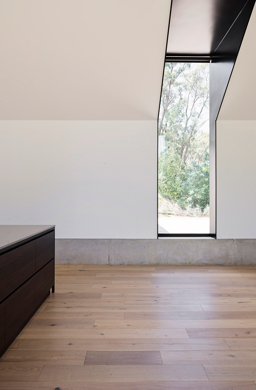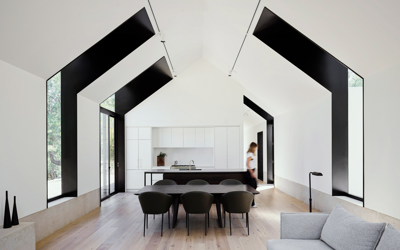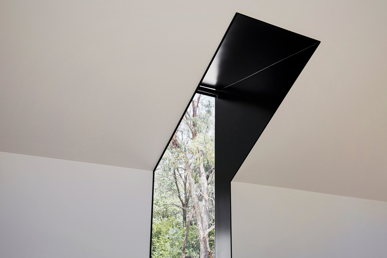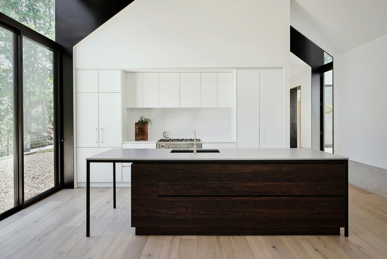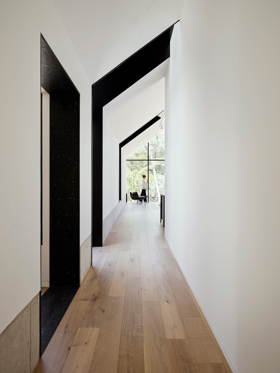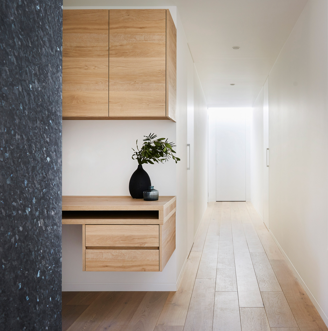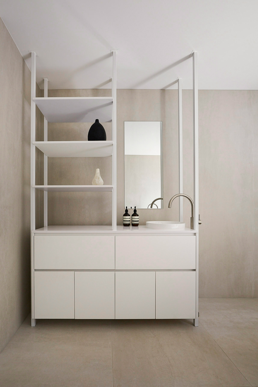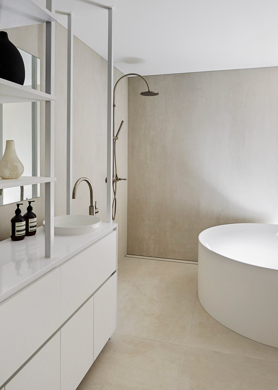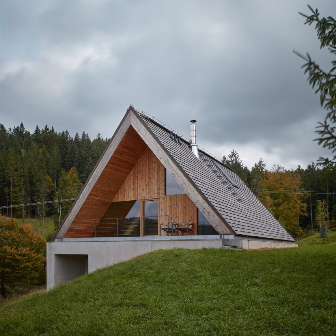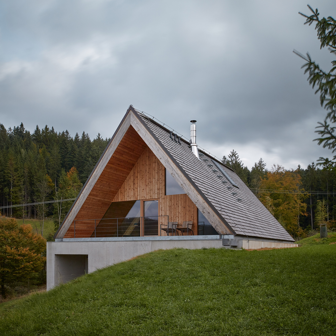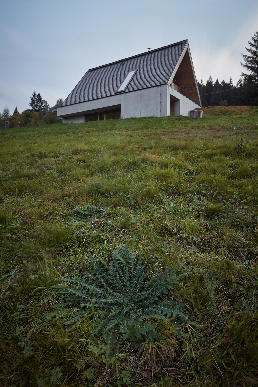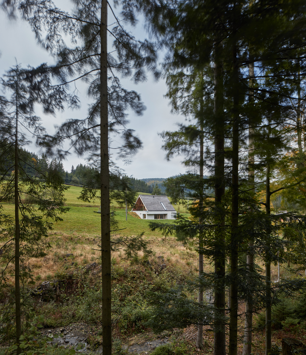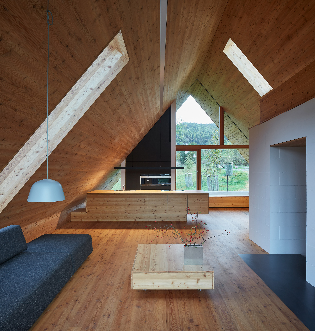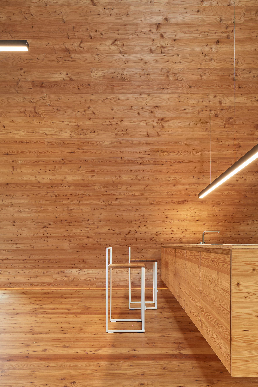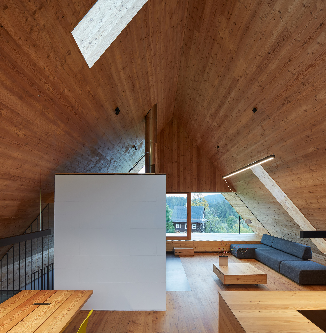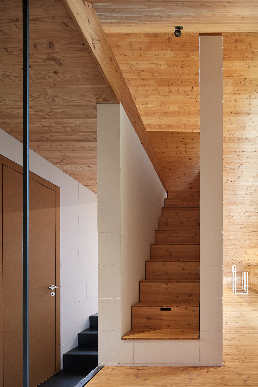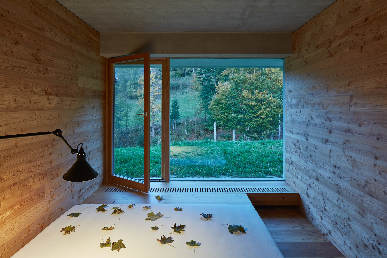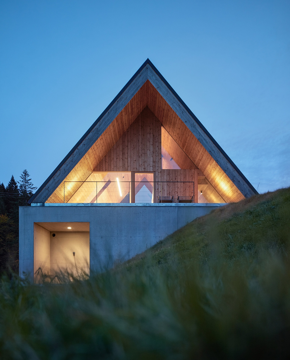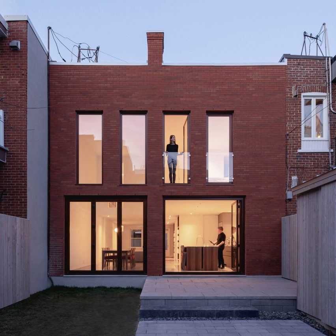
Montreal firm Natalie Dionne Architecture added a new brick facade to an apartment building in the city to transform it into a light-filled and contemporary home.
Natalie Dionne Architecture overhauled a three-unit apartment in residential neighbourhood Villeray to create the residence called Brick House.
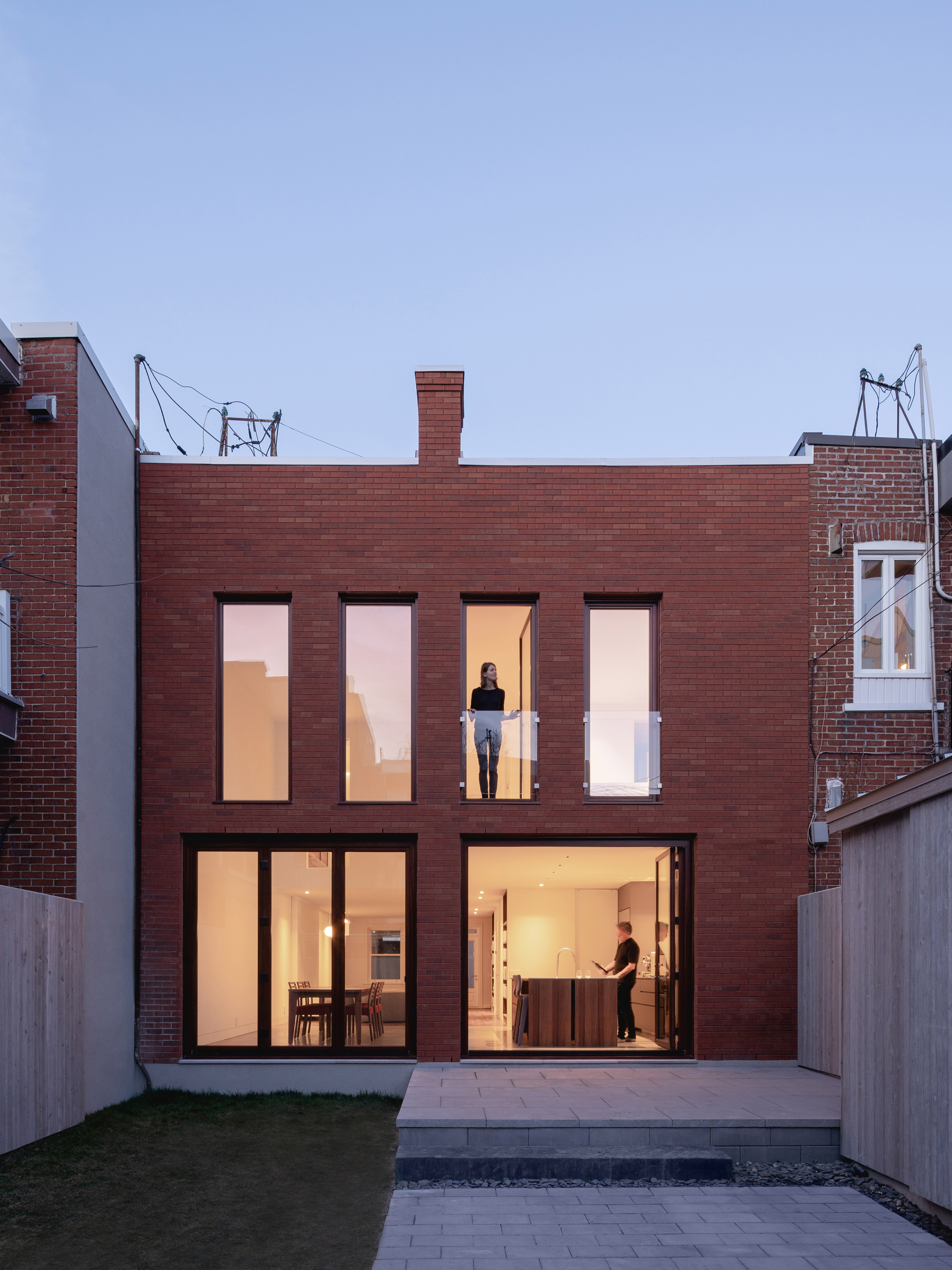
"Montreal is known for its lively neighbourhoods and its traditional streets, lined with two-and-three-story row houses," explained Natalie Dionne Architecture.
"Often built in the first half of the 20th-century, these homes no longer correspond to today's lifestyles," the studio added. "It shows how traditional houses found everywhere in Montreal can be adapted to new realities."
The firm designed the renovation to improve the living space's connection to the exterior, and open up the interiors to the back yard. To do this, it replaced the back wall with a new brick facade featuring plenty of windows.
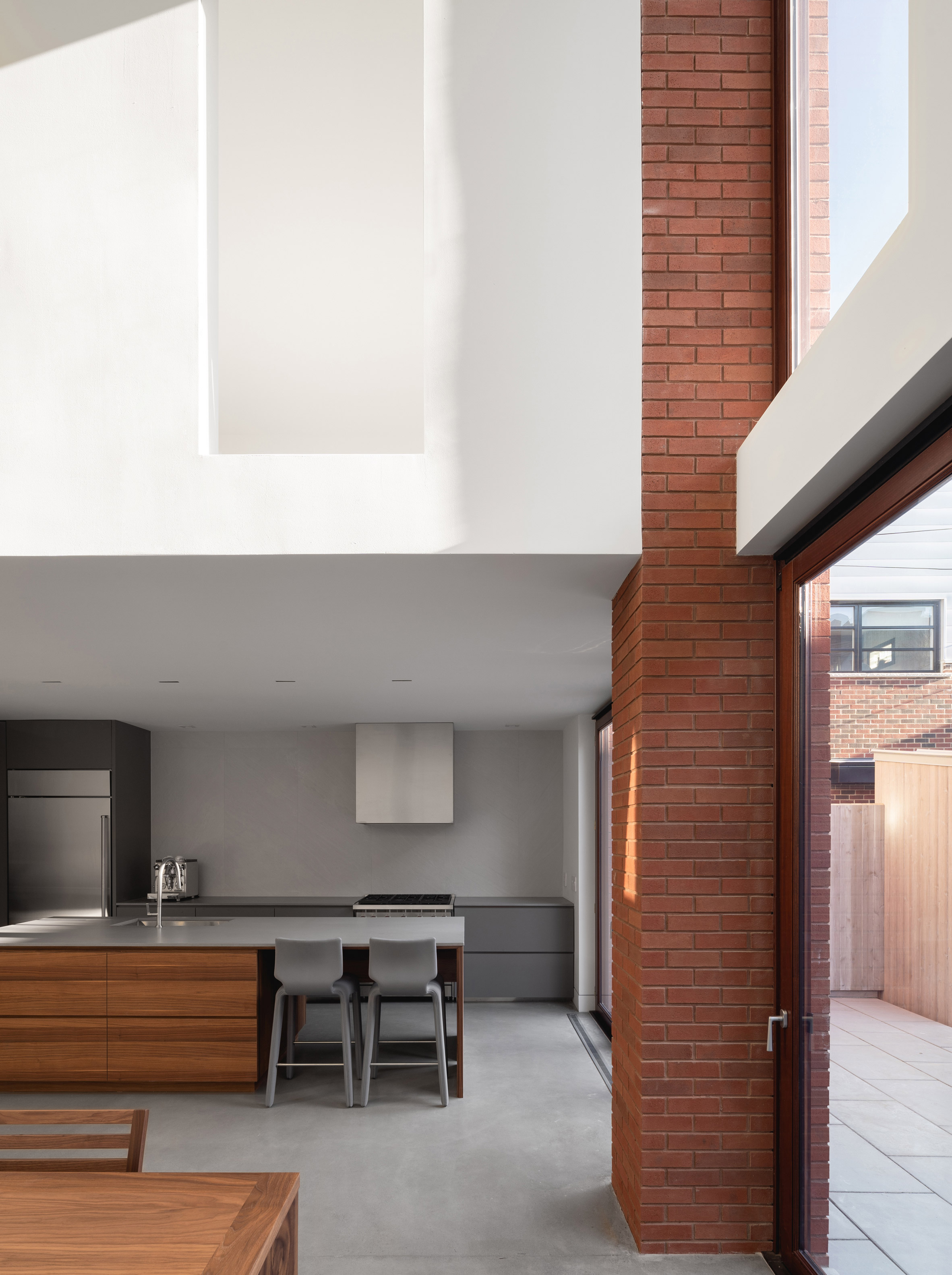
On the ground floor, two walls of pivoting glass doors allow the kitchen and dining room to extend out into the garden. "The backyard thus becomes an integral part of the home's living spaces, particularly during the long summer nights when family and friends rally around," said the firm.
These openings are separated by an exposed brick column, which used to contain the home's chimney.
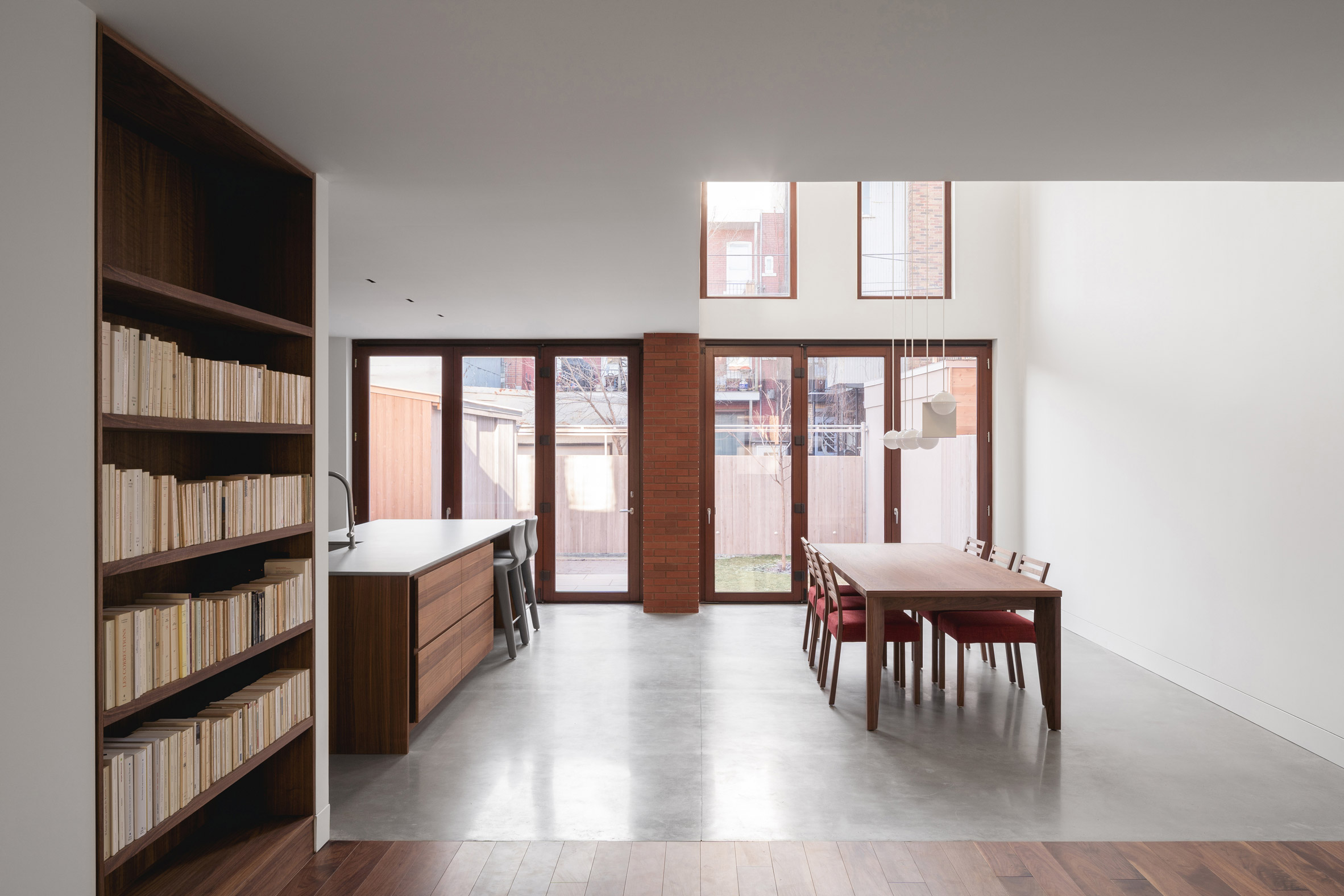
"A centrally located chimney, no longer in use, becomes an aesthetical object, which reinforces the composition of the symmetrical facade while adding a touch of fantasy to it," it added.
This new configuration allows guests to see through the home and into the back yard as soon as they enter the home.
All of the 172-square-metre home's main living areas are located at ground level. There is a small mud room and half bathroom at the front of the house, near the main entrance
In the middle is the living room, with the kitchen and dining room opening out onto the back yard.
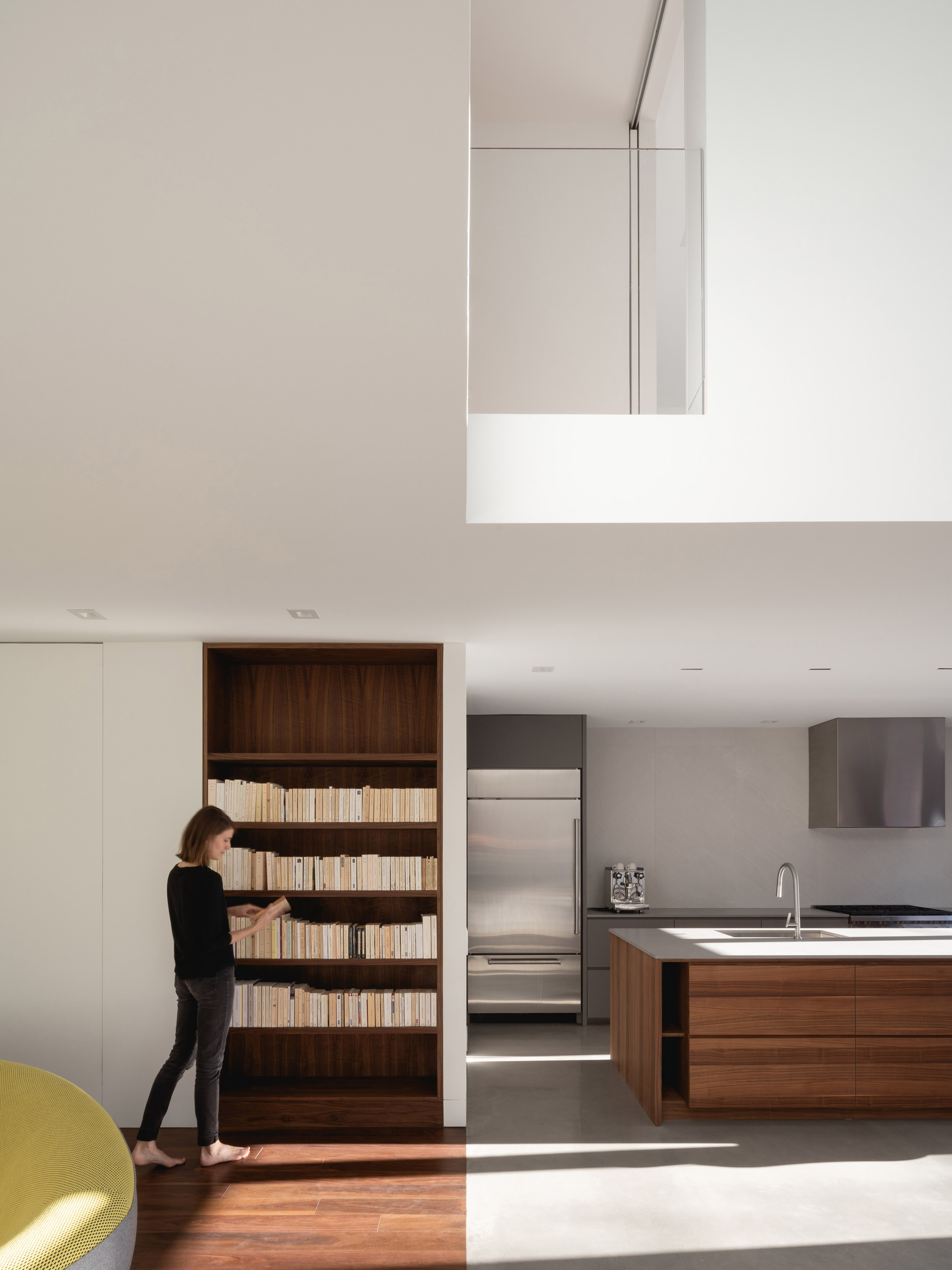
On the upper level, four south-facing, narrow openings match the position of the original windows. Their contemporary form is taller though, admitting more light into the home.
A skylight illuminates the home's stair, located in the middle of the plan. The landing upstairs overlooks the double-height dining room, a condition that the architects liken to an interior "balcony".
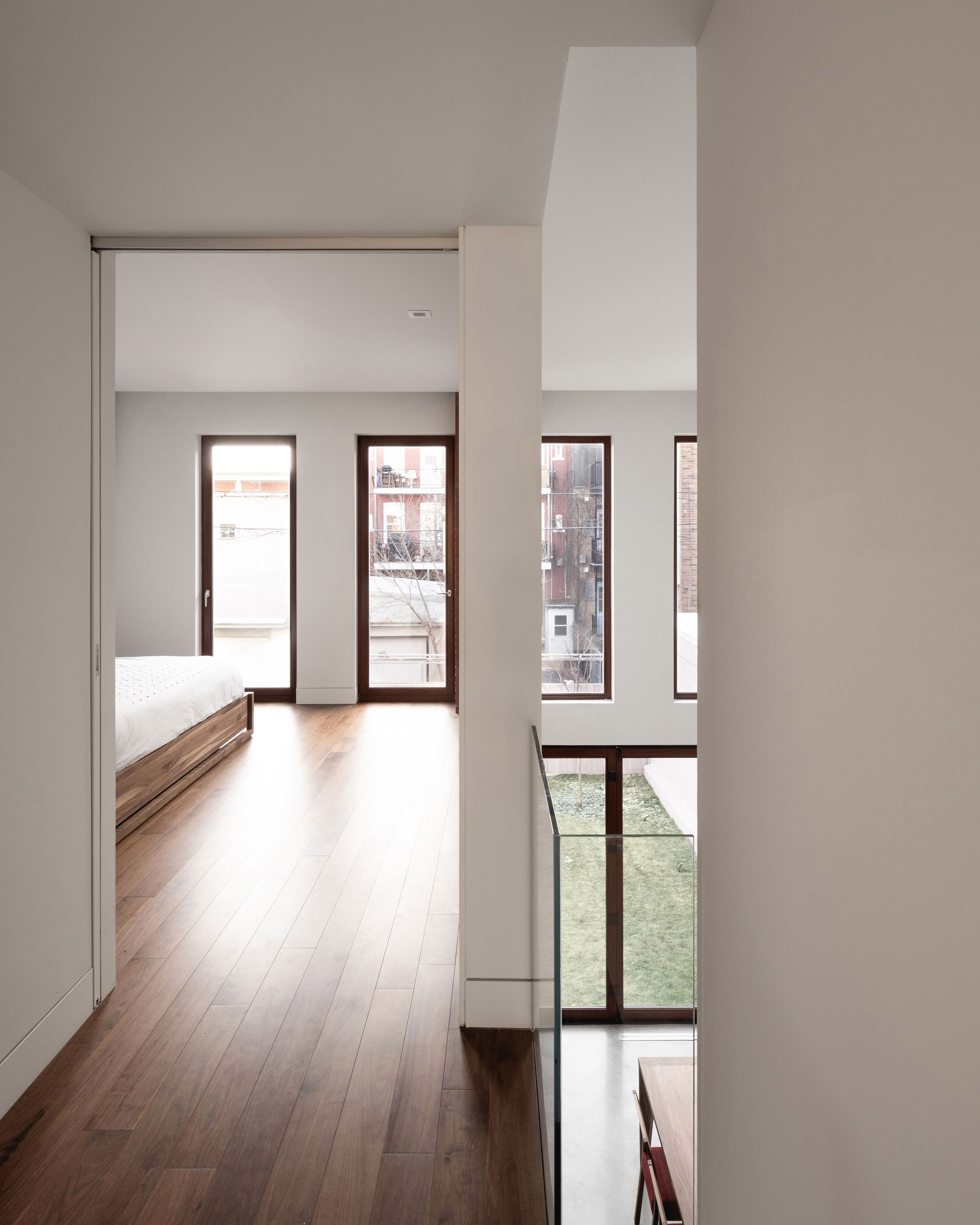
There are two bedrooms at the front of the home, facing the street, while the master bedroom is located at the back.
The minimal interiors are completed with a limited range of materials. In the kitchen and dining room, a polished concrete floor provides a transition to the exterior.
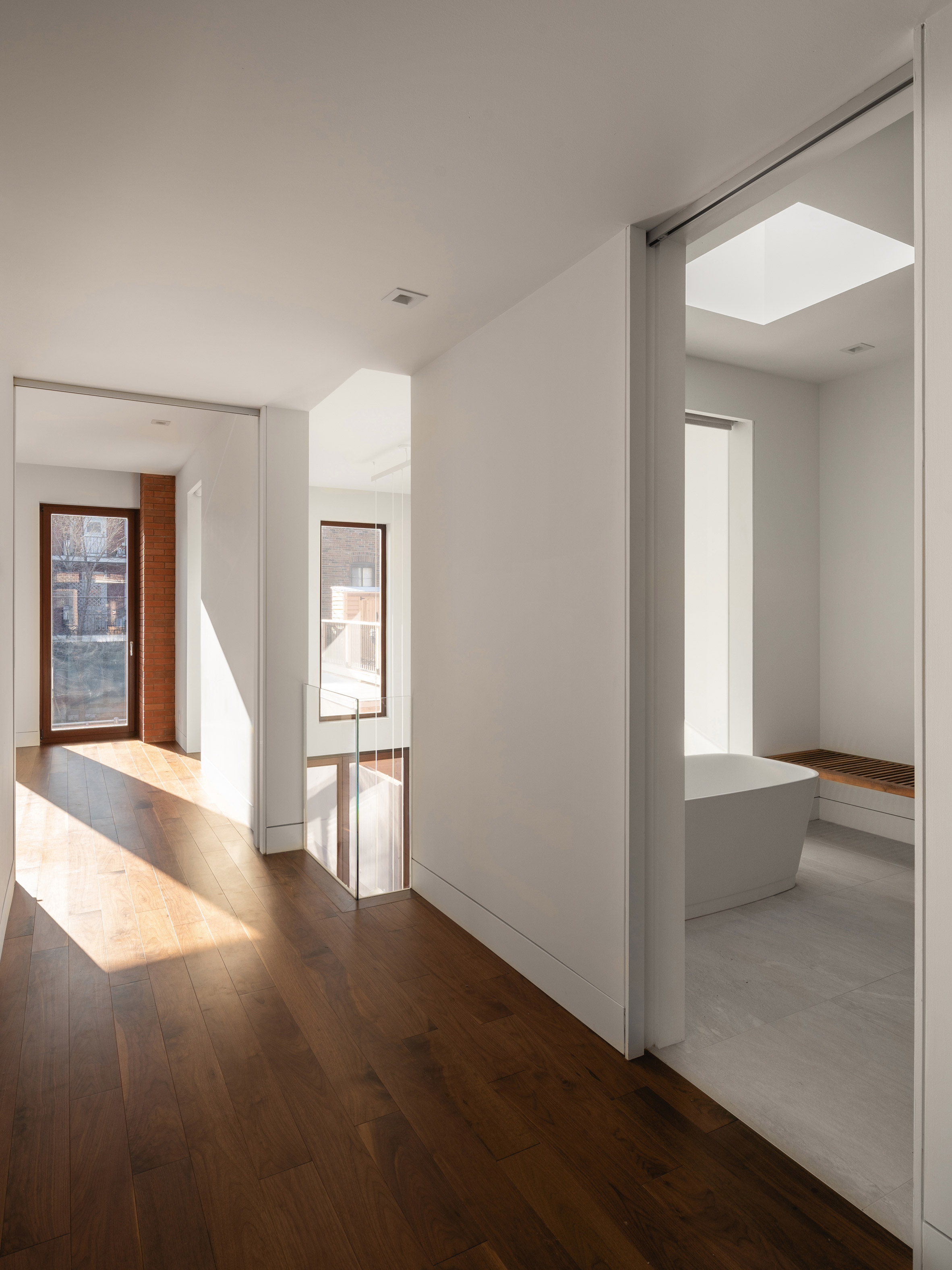
Walnut floors in the other living spaces have a softer feeling underfoot, and match the home's built-in cabinetry.
"The choice of noble materials and a subdued palette bring calm and harmony to the contemporary interiors," the studio said.
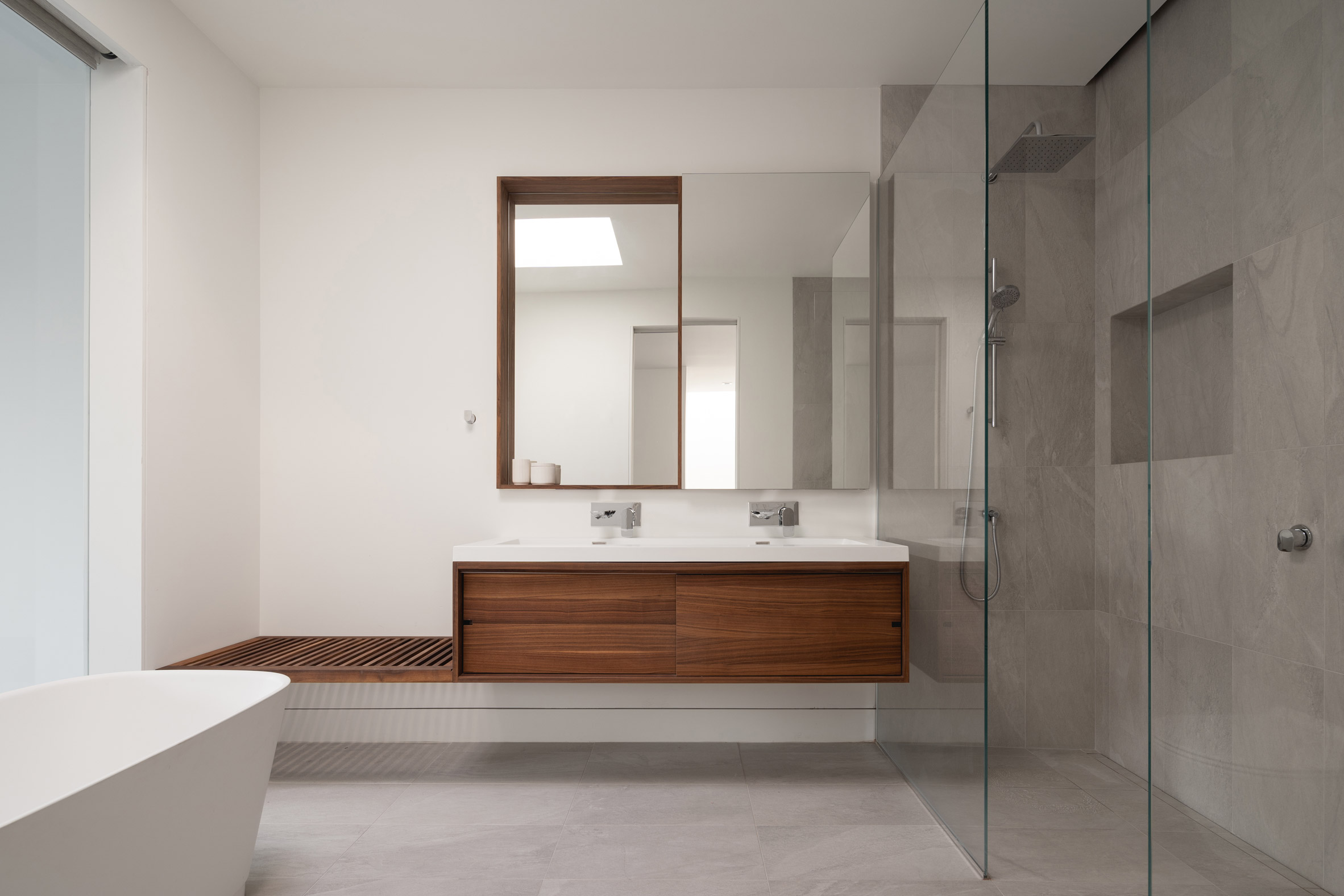
Natalie Dionne Architecture is a residential architecture studio led by architect Natalie Dionne and her partner Martin Laneuville. The firm's other projects include a Montreal house extension, which involved adding a geometric volume onto the back of a brick townhouse.
Similar renovations to Montreal's traditional building stock include a Victorian House that was restored and expanded by Michael Godmer and a project by Jean-Maxime Labrecque that makes extensive use of steel grates for railings and interior walls.
Photography is by Raphaël Thibodeau.
Project credits:
Architect: Natalie Dionne Architecture
Design Team: Natalie Dionne, Rosemarie Faille-Faubert, Corinne Deleers and Martin Laneuville
Clients: France Houle and Leonard Eichel
Contractor: PA Construction
Engineer: Conception Structurale Donald Arsenault
Cabinetmaker: Sebago Design
The post Natalie Dionne Architecture creates Brick House from Montreal apartment building appeared first on Dezeen.
from Dezeen https://ift.tt/2VUruM0






