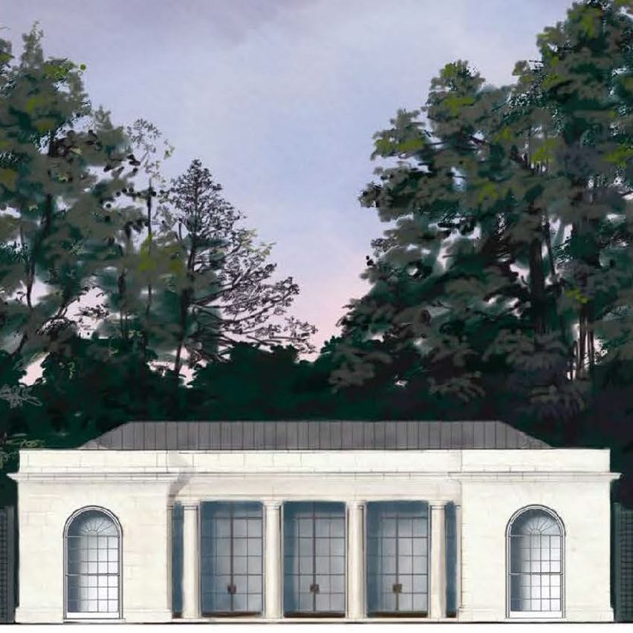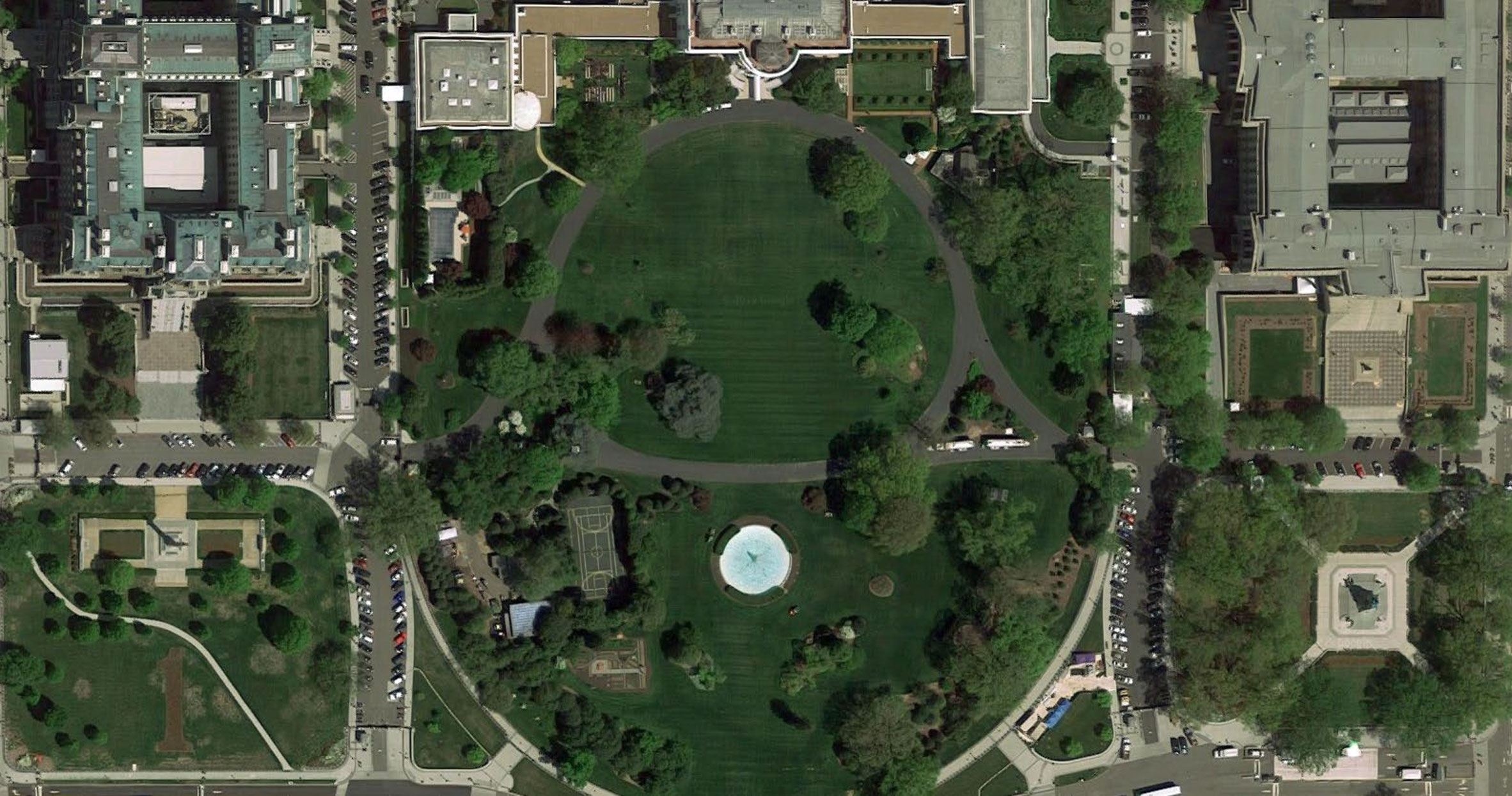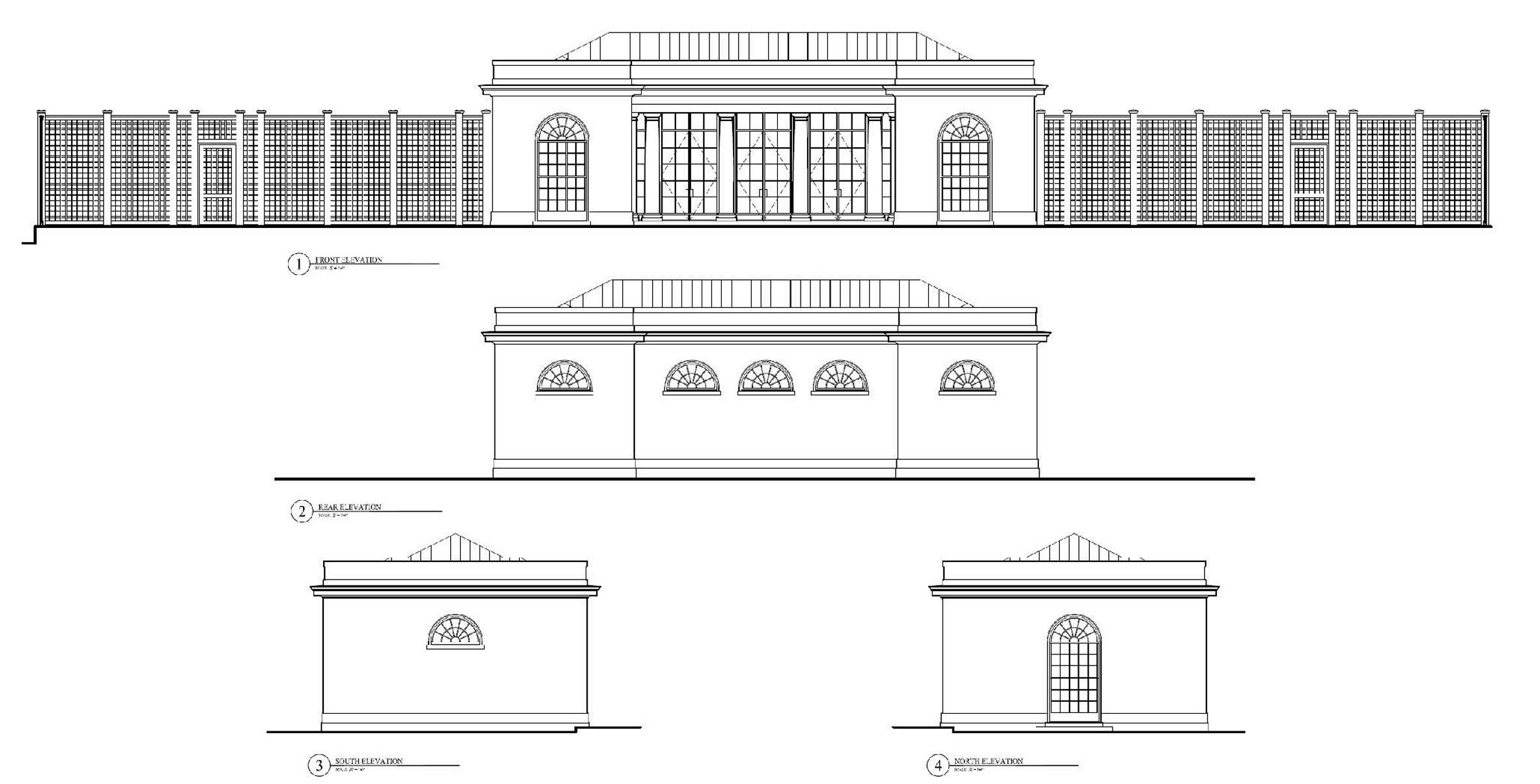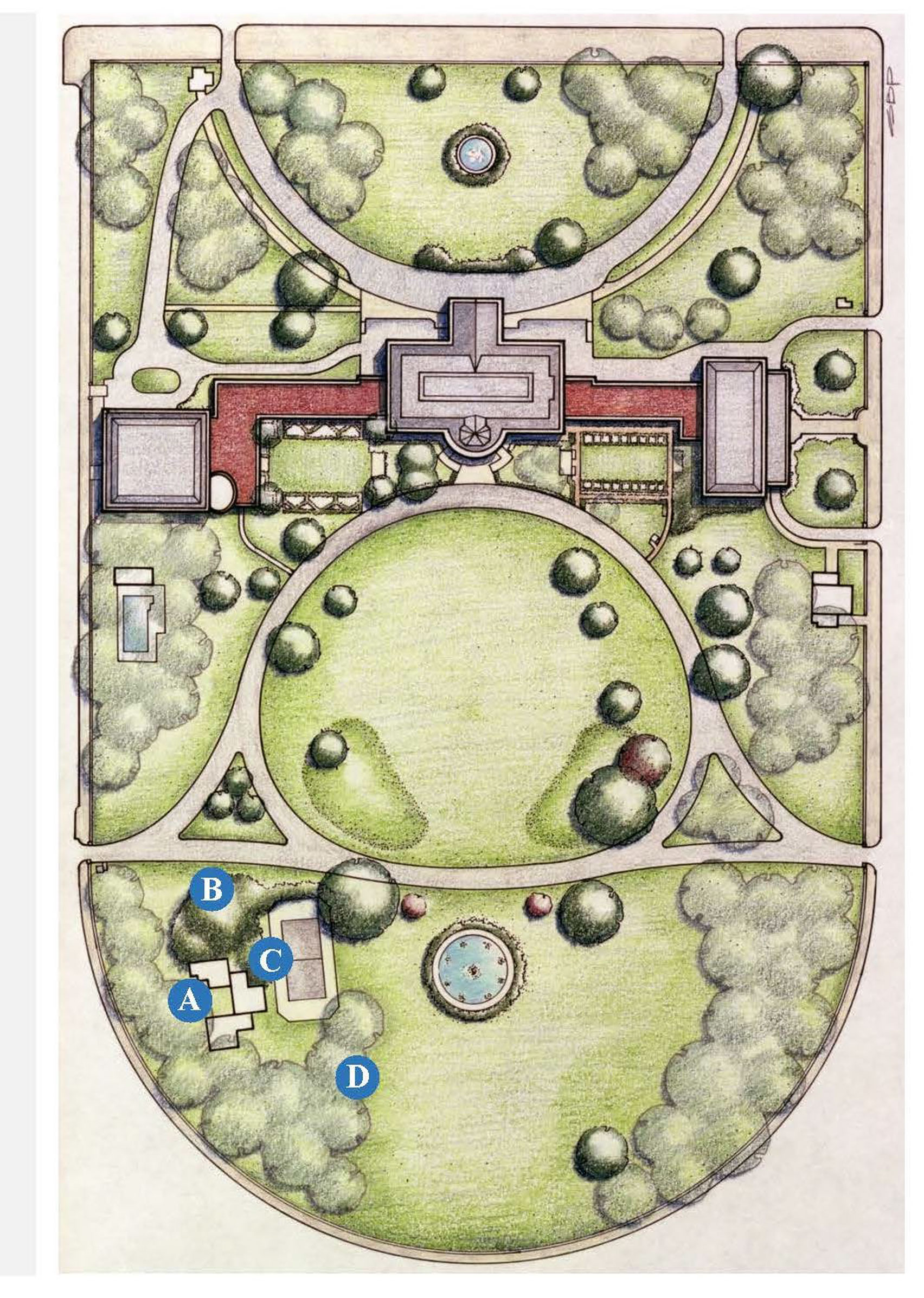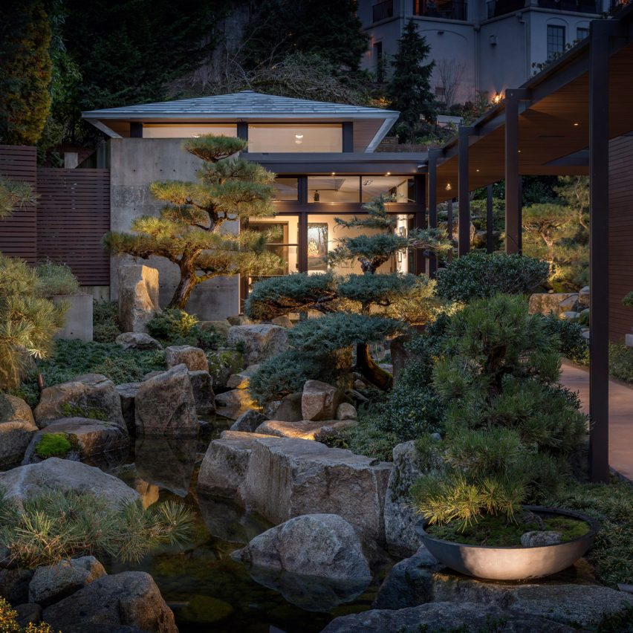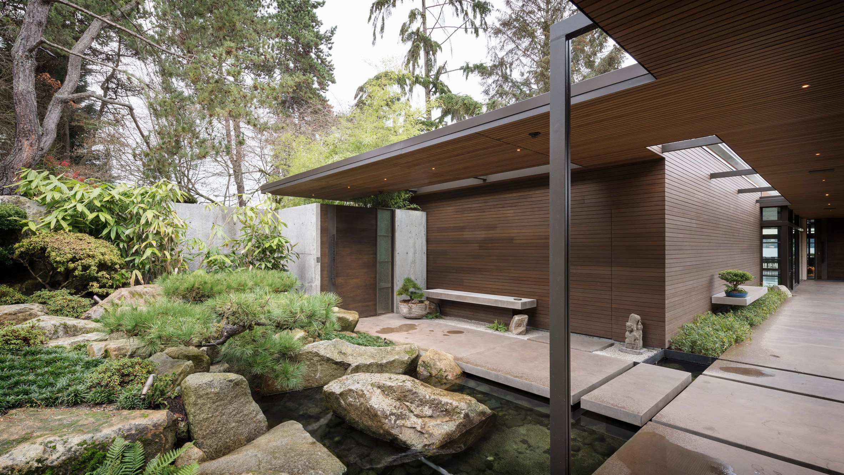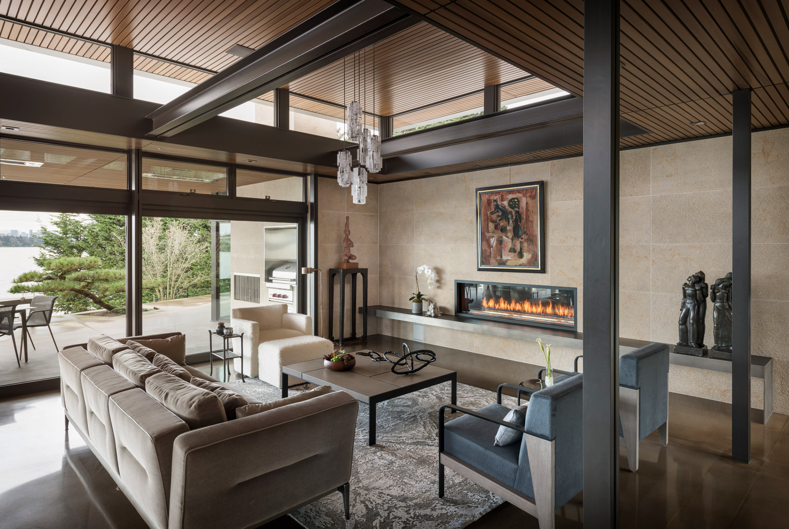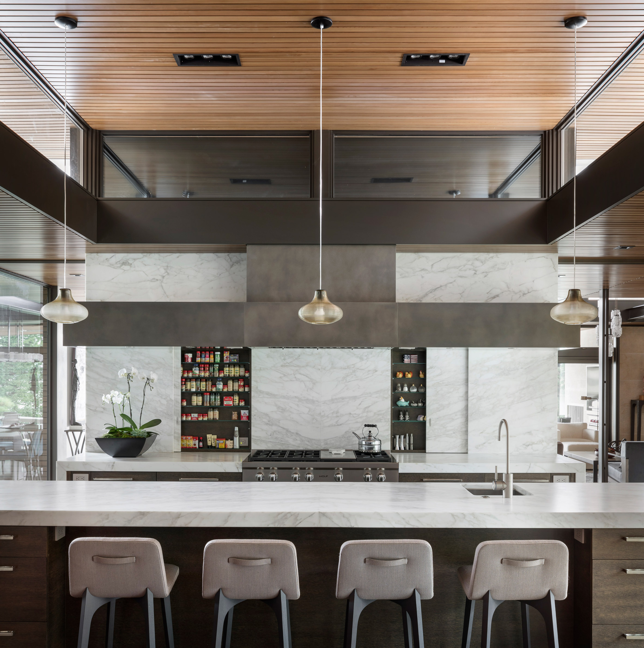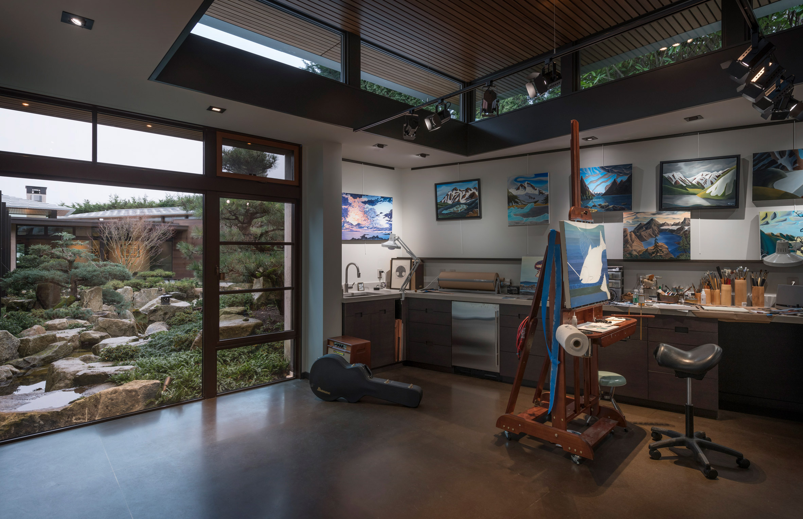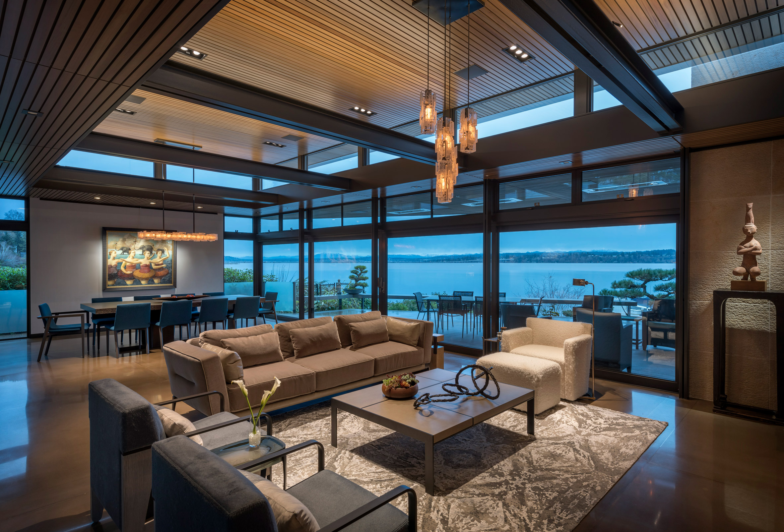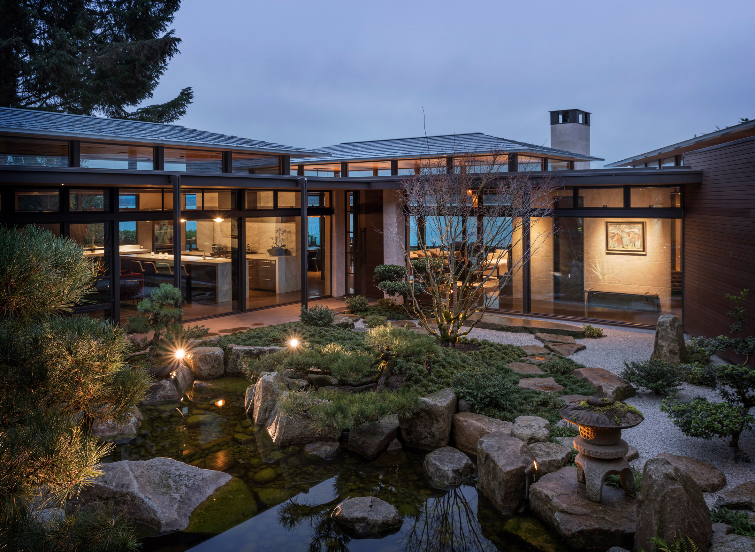
During the last four years, the Royal Bank of Scotland launched a democratic project to capture what one collaborator termed “the more ordinary aspects of Scottish identity including otters, midges, mackerel and tweed.” The result is Fabric of Nature, a series of recently released banknotes that feature illustrated wildlife and portraits of some of Scotland’s most influential women. This week, the third installment of the project was released, presenting a new £20 note featuring a pair of bushy-tailed red squirrels.
Author and poet Nan Shepherd is featured on the £5, scientist Mary Somerville is on the £10, and tearoom businesswoman and artist patron Kate Cranston is profiled on the £20. When held up to a UV light, each polymer bill reveals a glowing image of the wildlife, in addition to an English version of Gaelic poetry from Sorley Maclean, Norman MacCaig, and Mark Alexander Boyd that’s visible in daylight. The quotes are scribed by calligrapher Susie Leiper.
A Scottish design studio, Nile, spearheaded the project, with assistance from O Street, Timorous Beasties, Graven, and Stuco. “From the typography to the featured animals, to the bespoke textile backgrounds, every element of every note has a meaning connected with the people of Scotland. The notes are a cultural capture of what is important, and heart felt for us Scots,” a statement from Nile says.
The Scottish redesign is part of a larger movement worldwide to create currency that better captures diversity. In the United States, however, the treasury stalled on releasing a $20 bill featuring Harriet Tubman in 2019, saying the updated design would be released instead in 2026.
For a more in-depth look at the collaborative design process for Fabric of Nature, check out the videos Nile’s site. (via It’s Nice That)


Scientist Mary Somerville is on the £10

Tearoom businesswoman and artist patron Kate Cranston


Author and poet Nan Shepherd on the £5


Do stories and artists like this matter to you? Become a Colossal Member and support independent arts publishing. Join a community of like-minded readers who are passionate about contemporary art, apply for our annual grant, and get exclusive access to interviews, partner discounts, and event tickets.
from Colossal https://ift.tt/3aJC1xV
