The design studio talks us through its “portal” graphic device, bespoke typeface and “hyper-jump” motion design for the streaming service.
from It's Nice That https://ift.tt/2QaqLmf
The design studio talks us through its “portal” graphic device, bespoke typeface and “hyper-jump” motion design for the streaming service.
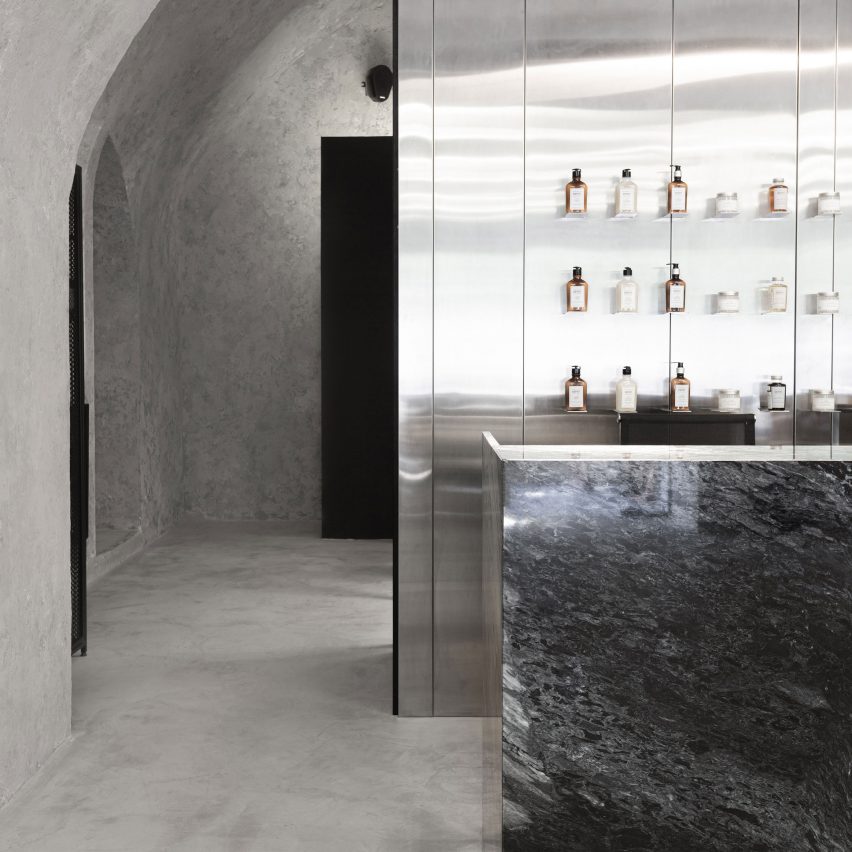
Grey plaster coats the walls, floor and ceiling of this pared-back barbershop in Odessa, Ukraine, which also incorporates a tattoo parlour and beauty treatment rooms.
Located in Odessa's old town, Kult features a desaturated colour palette made up of industrial materials such as stone, glass, steel and plaster.
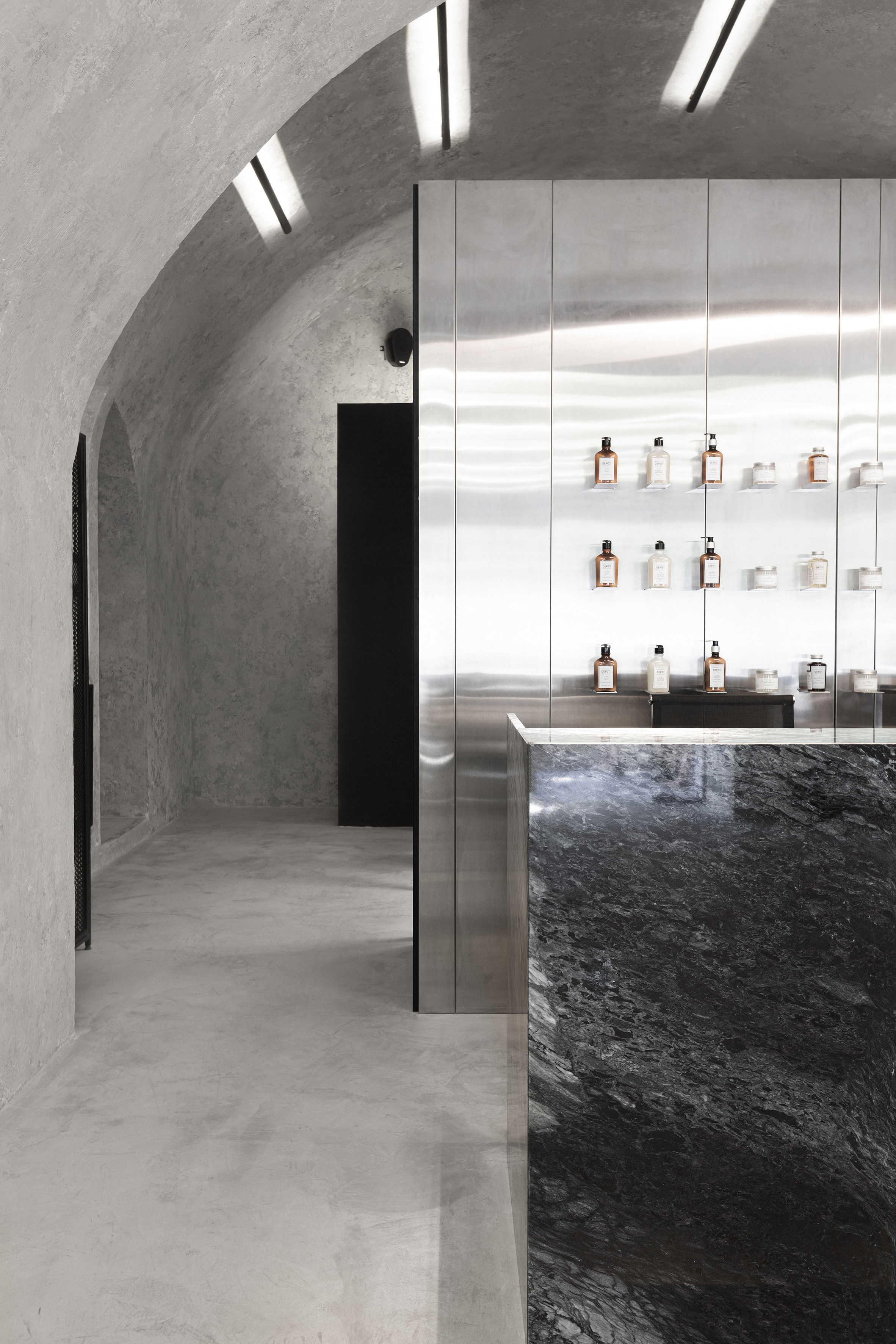
Due to tight time restrictions, locally-based Sivak & Partners had just three months to develop the barbershop's 100-square-metre interior. When the studio began work, the dilapidated site's only notable features were a curved ceiling and wooden floors.
As a result, the studio had to come up with quick and simple design solutions.
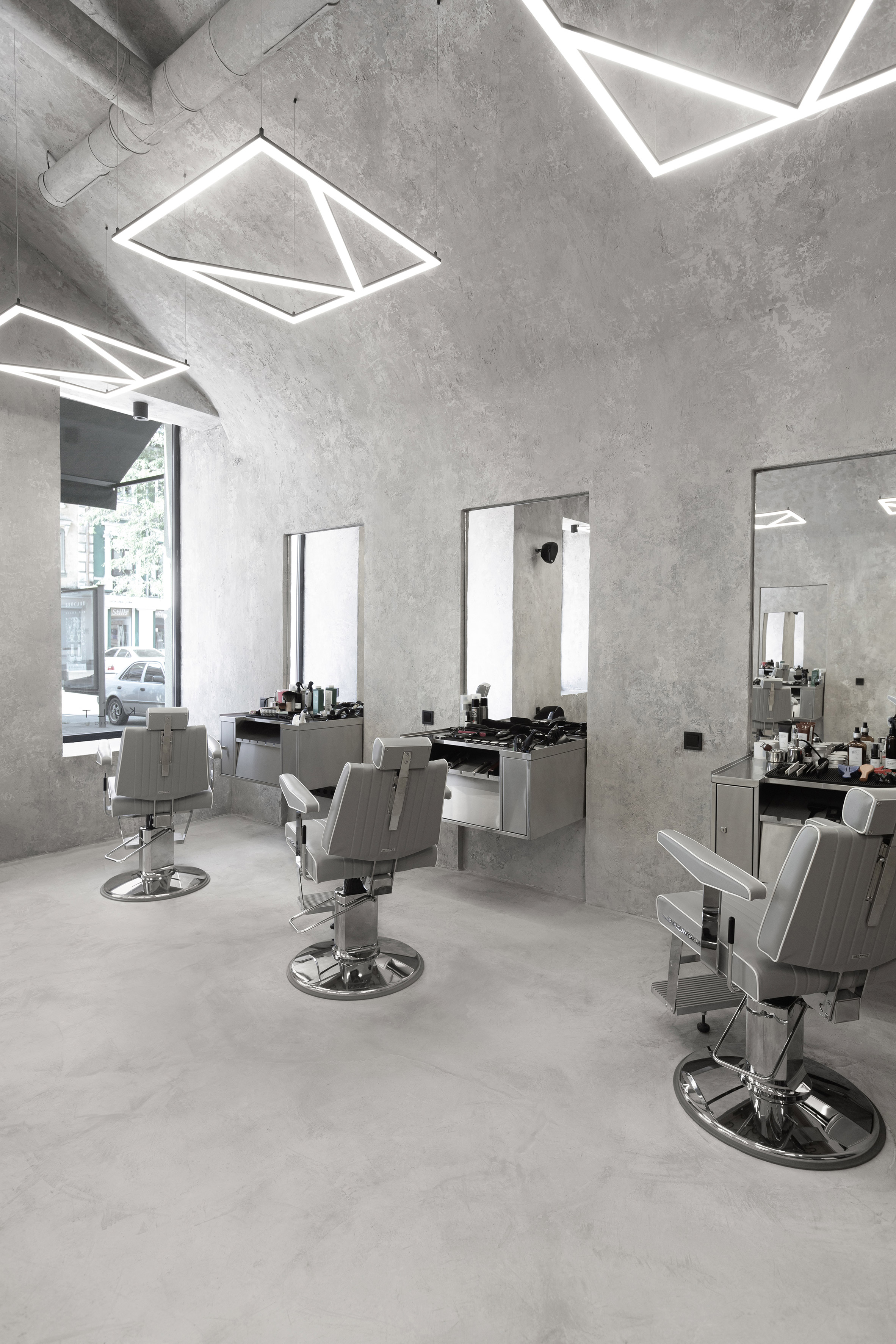
"There was no time to come up with complex and experimental design solutions, and there was no time for error," recalled the studio. "Therefore, we just aligned the walls and covered it with specially designed decorative plaster for us, saving time."
"When you work in a very accelerated mode, there is no time to doubt yourself, you immediately draw a clear line without trembling in your hand."
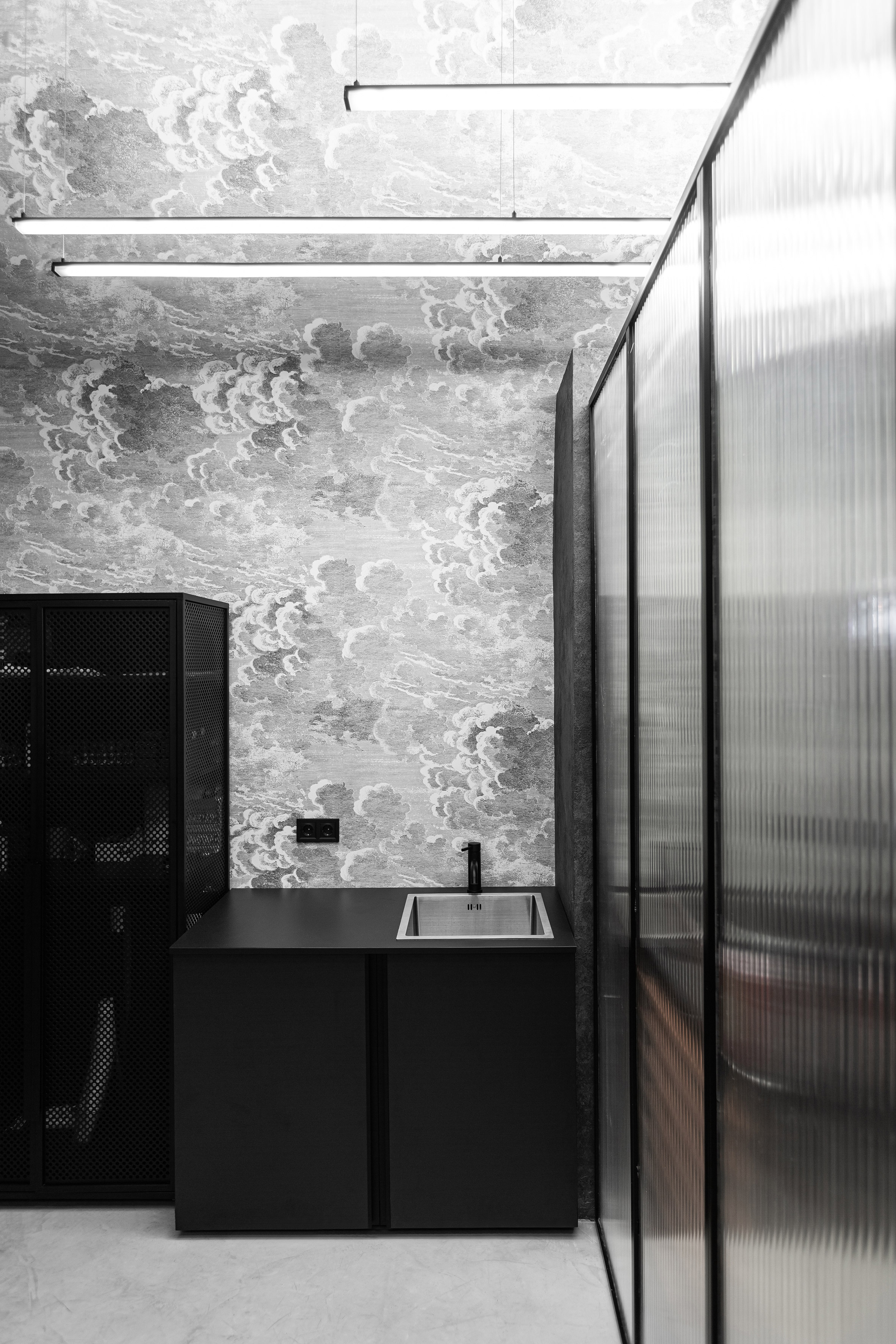
A veiny stone reception desk sits in the centre of the barbershop, backed by a wall of stainless steel panels. It has rows of tiny shelves that openly display different grooming products.
Surfaces throughout have been roughly covered with pale-grey plaster, saving the studio from taking the time to prep and finish each wall. The grey plaster has also been applied across the existing wooden floor, as it was too weak to withstand the weight of tiles.
Geometric LED lights dangle down from the ceiling, illuminating each barber's chair.
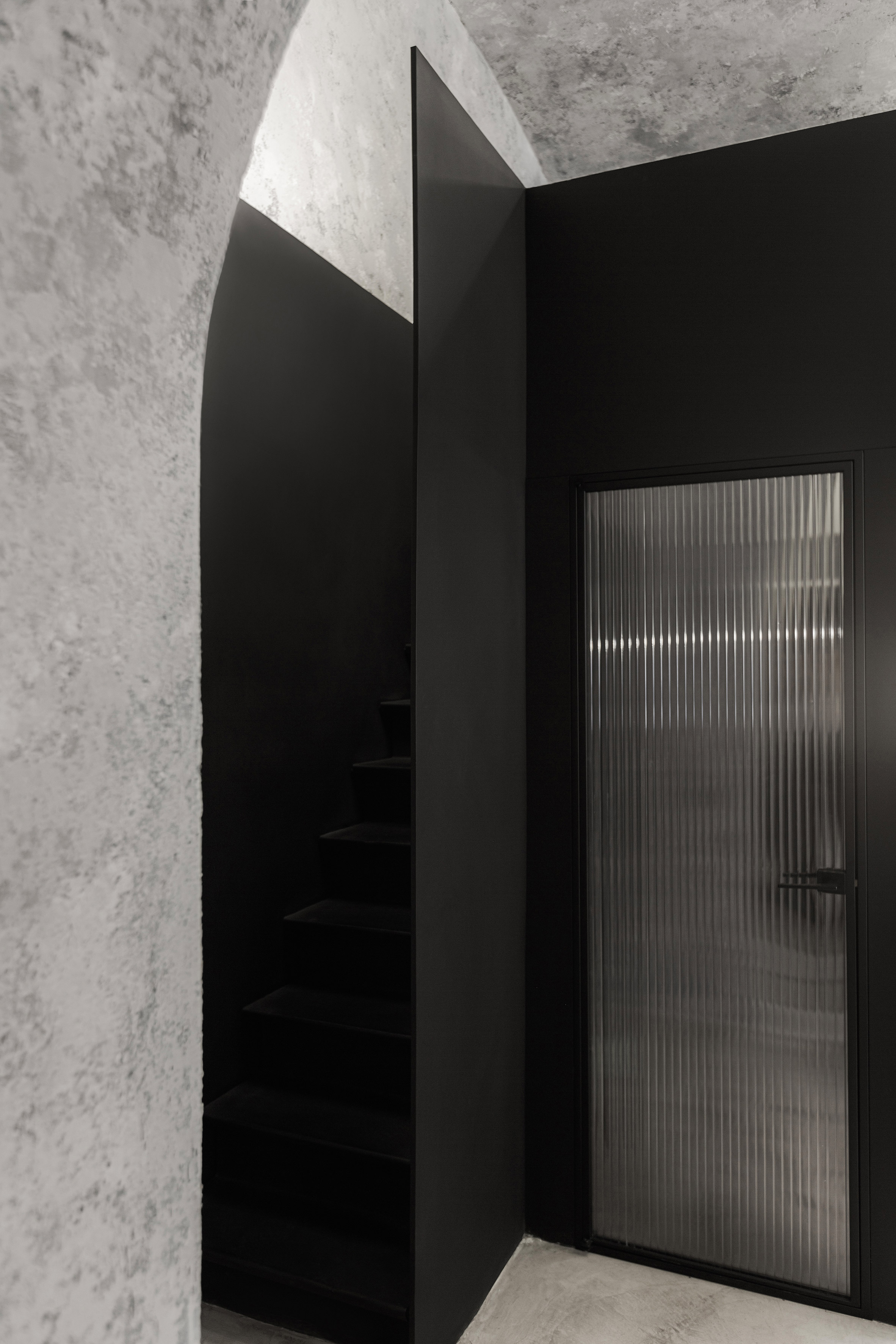
The barbershop had to include a tattoo parlour and a space for carrying out pedicures. These rooms are which are now tucked away behind reeded-glass partitions, and have been finished with cloud-print wallpaper.
Realising that there was nowhere for customers to relax, the studio has also created a mezzanine level that's furnished with jet-black sofas and side tables. It houses an additional treatment room that sits directly beneath the building's arched ceiling.
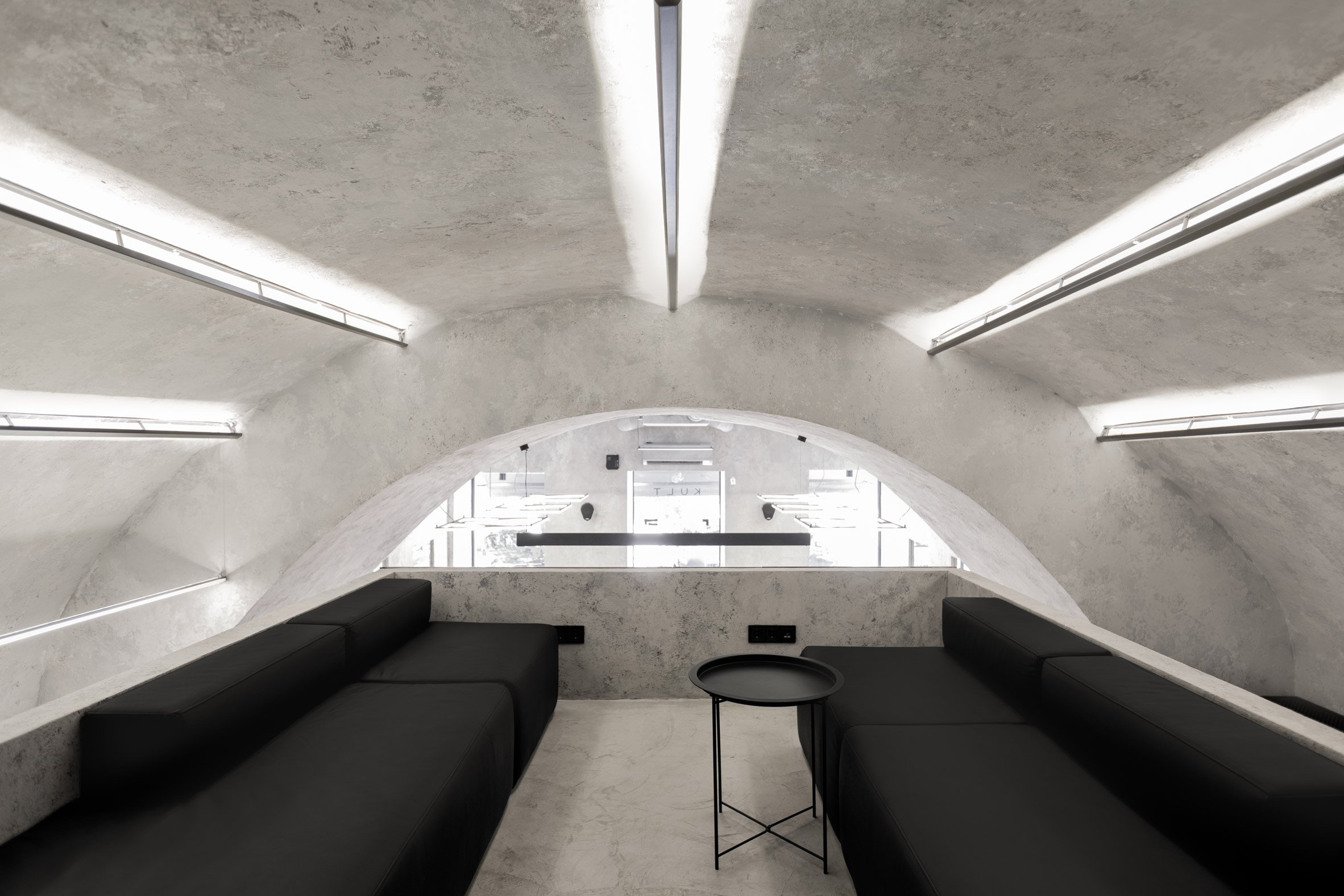
Other striking barbershops include Juice in Toronto, which offers coffee in the front and haircuts in the back, and Chaps & Co in Dubai, which boasts smoked-oak joinery and backlit ceilings that emit "whisky-coloured" glow.
Photography is by Anton Garets.
The post Sivak & Partners creates greyscale interiors for Kult barbershop in Odessa appeared first on Dezeen.
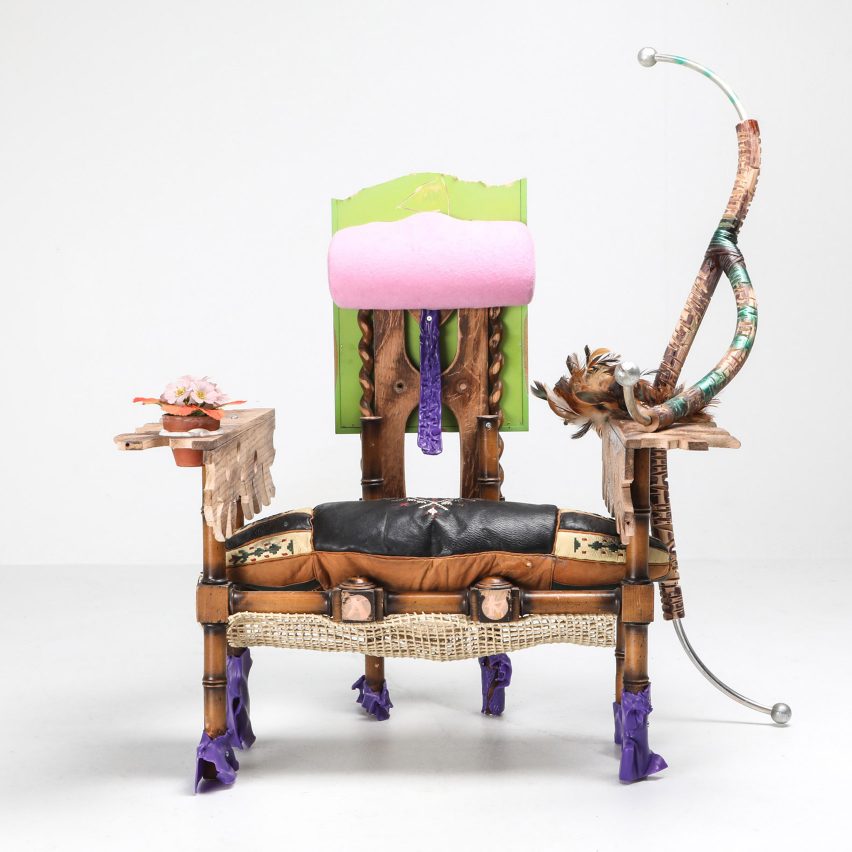
Designers Romain Coppin and Alexis Bondoux, who collaborate as Messgewand, have created a collection of surreal furniture made from collages of found objects.
Messgewand's collection of 10 pieces of furniture offers an alternative to highly polished products most designers develop for mass production.
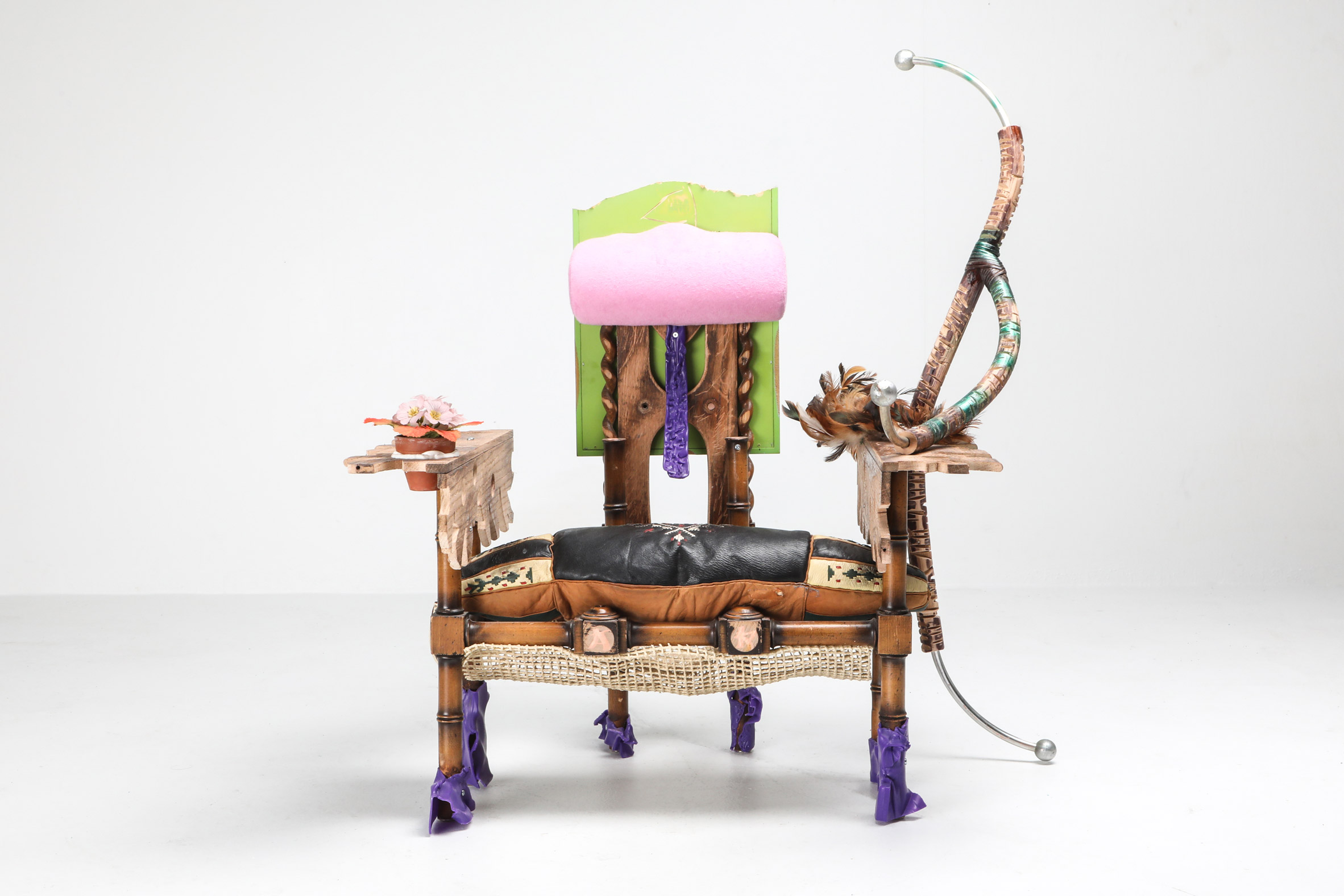
Coppin and Bondoux, who met nine years ago while studying in France, favour an experimental creative approach.
Their latest collection of works was created during a month-long residency at ALFA – an atelier in the Belgian municipality of Zaventem that supports young artists and designers experimenting with new approaches to craft.
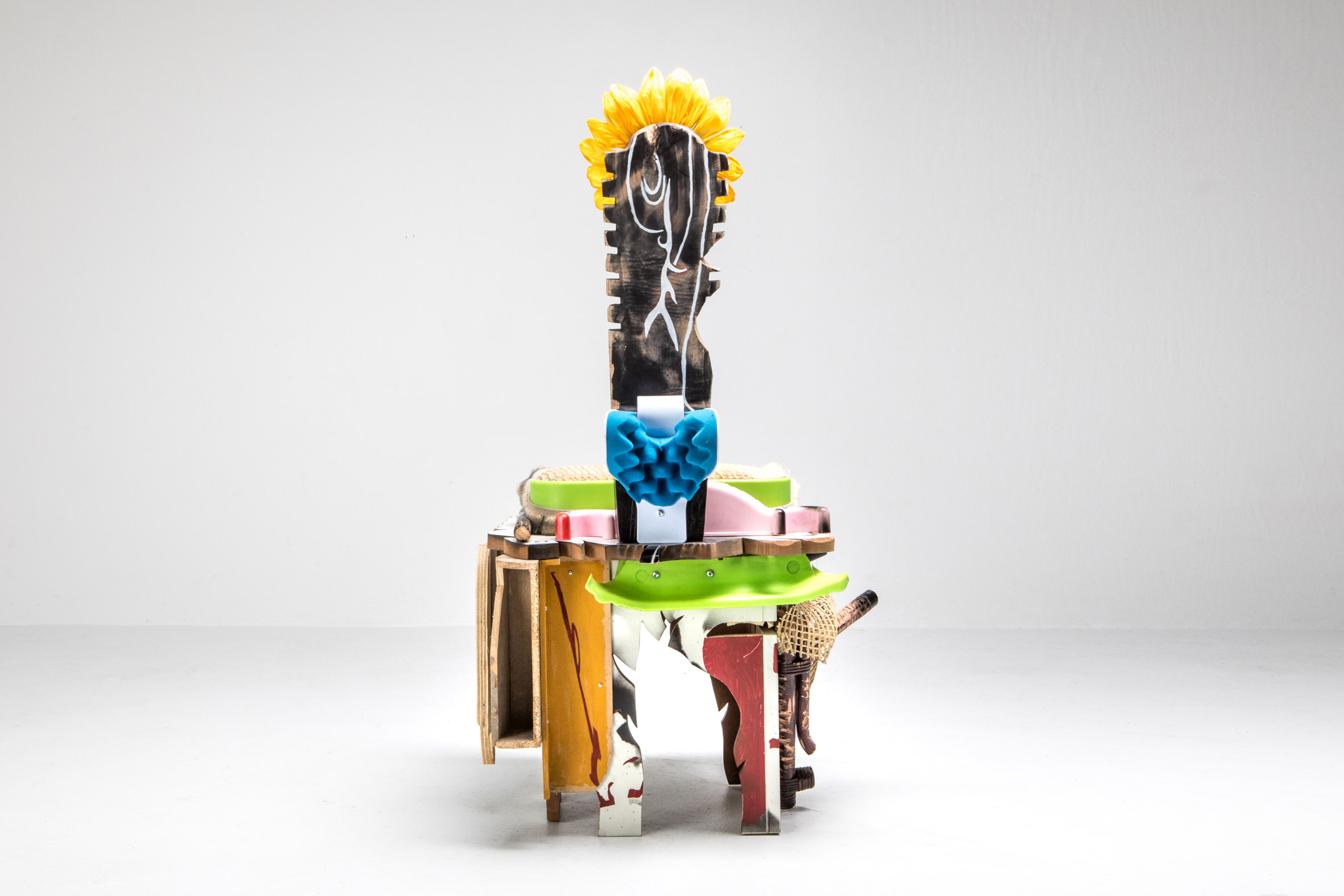
For the residency at ALFA, the designers created ten pieces of furniture using materials including wood, metal, foam and plastic gathered from the atelier's workshop.
They also sourced discarded furniture and objects from a flea market and secondhand store in nearby Brussels, which they used to produce pieces described as "a new step in the exploration of our process of collage."
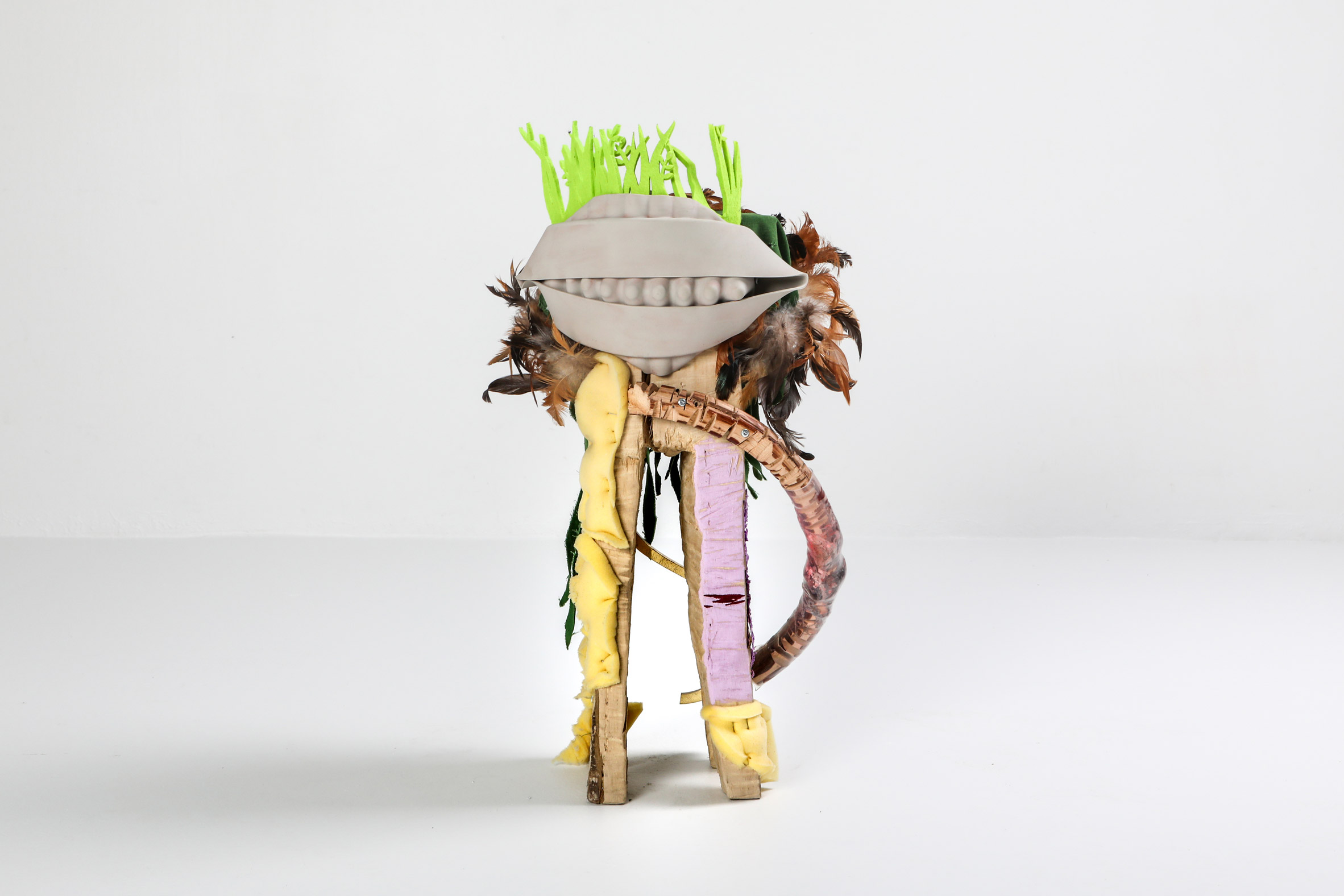
"It took us almost two weeks to collect stuff and sort them out properly in the workshop," Bondoux and Coppin told Dezeen.
"After that, we started to compose things from this stock by testing combinations and contrasts, then we added ornamentation, paint, surface work and decoration details."
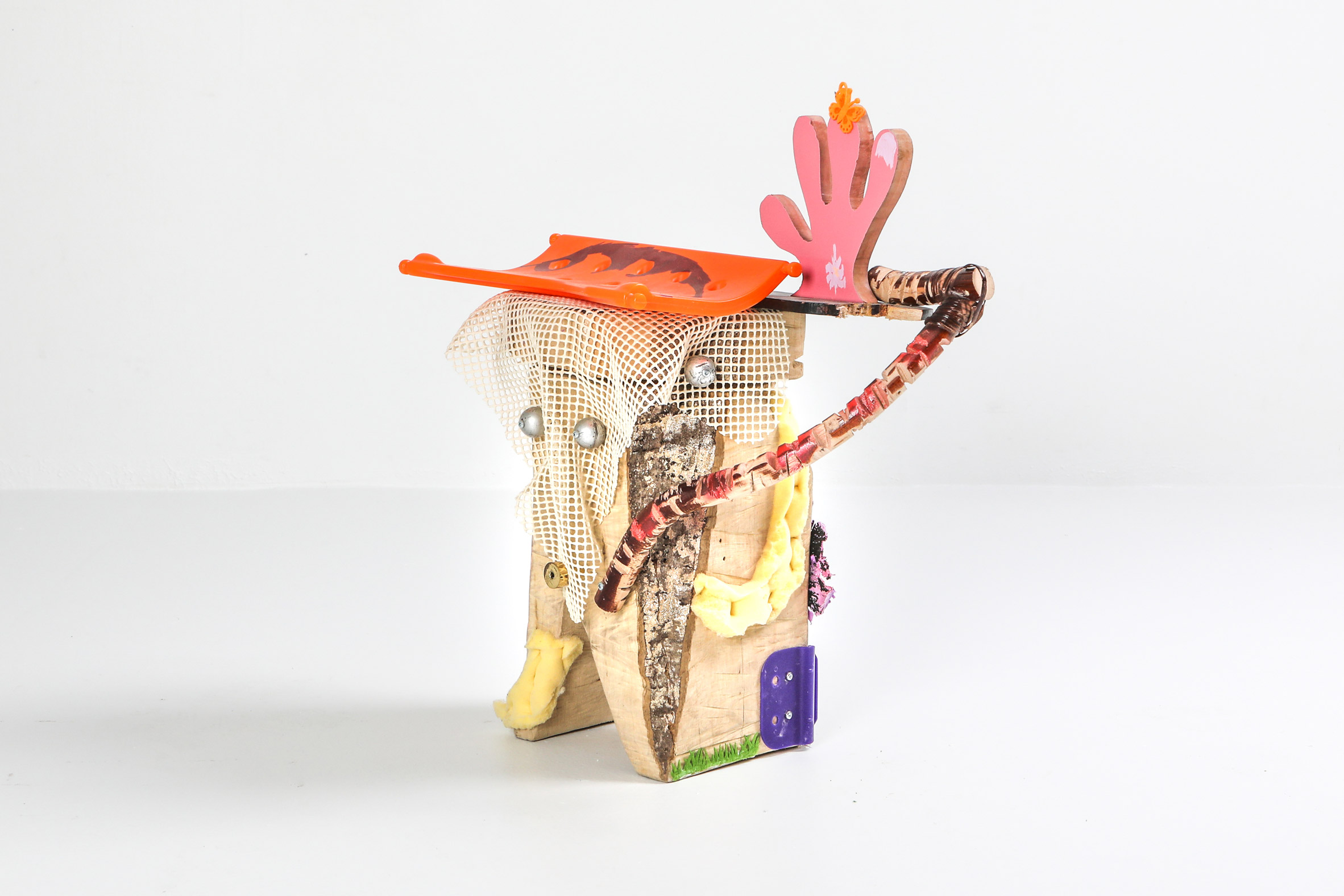
The designers explained that their creative process is informed by the physical and aesthetic properties of the materials they use in their collages.
They combine these materials intuitively in ways that prompt the viewer to reconsider their perceived value.
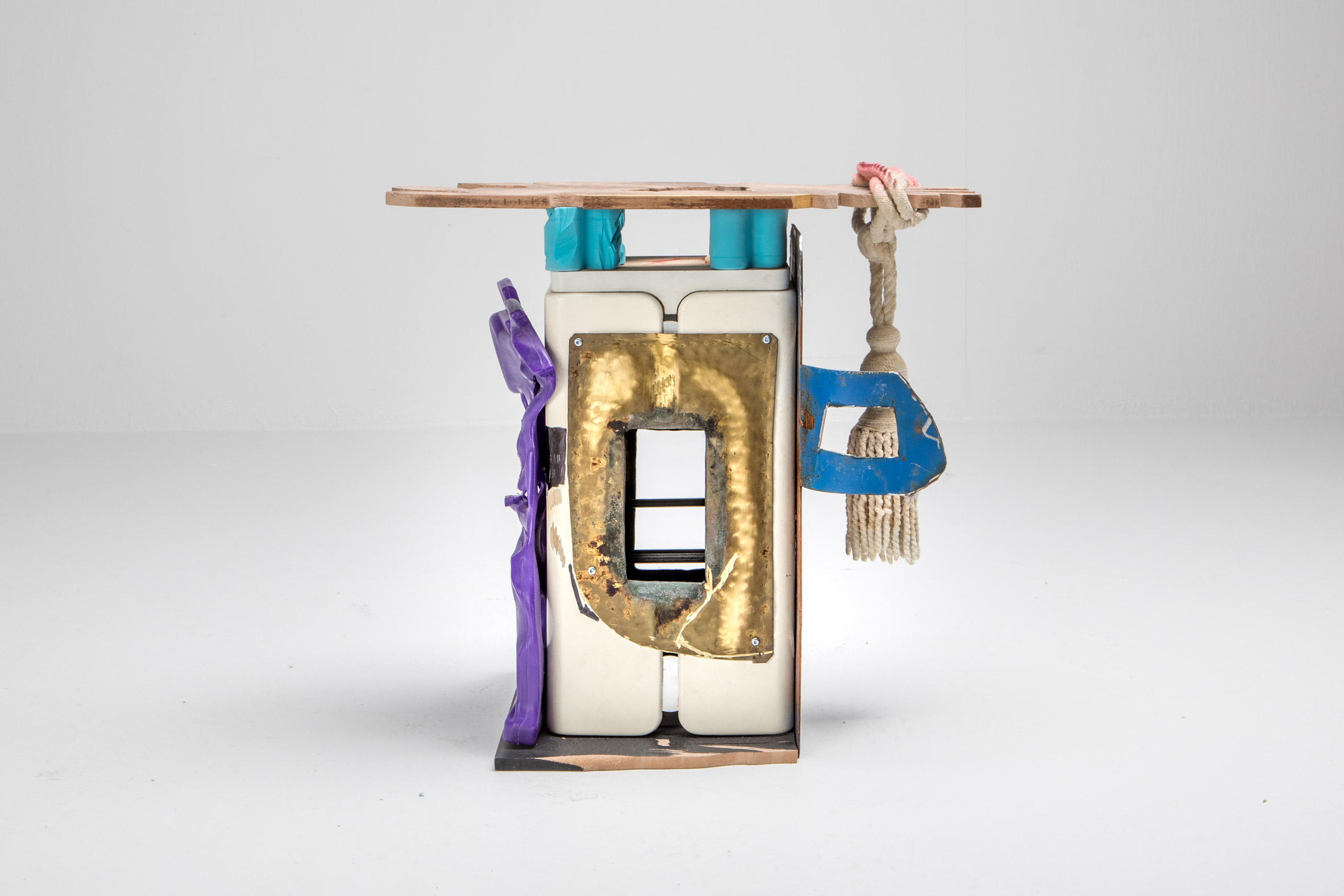
"We are totally influenced by the ideas of maximalism, over materiality, and over decoration," they added.
"These are the main tools we use to produce furniture or objects and to propose our personal investigation of the design field."
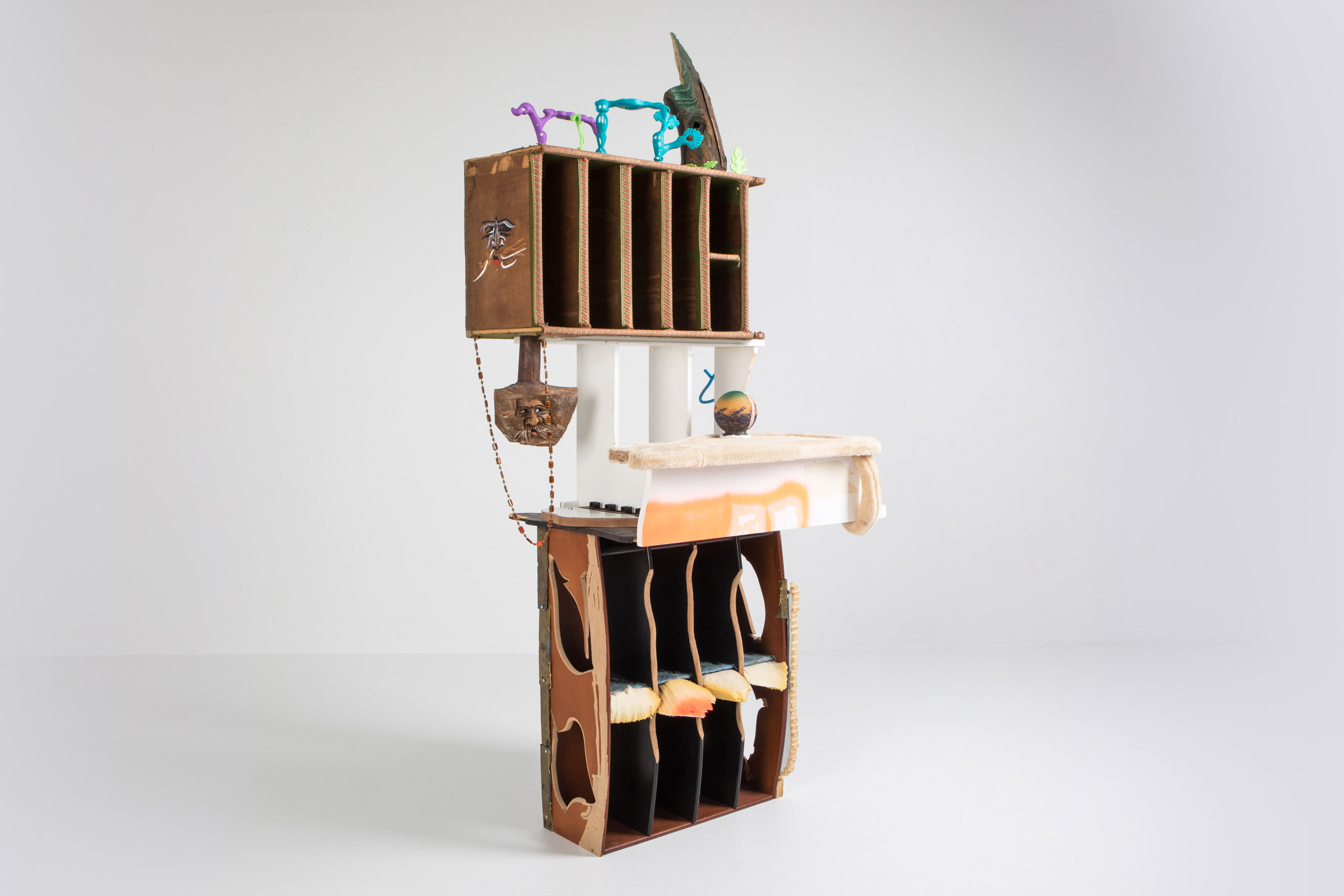
The pieces are intentionally ambiguous and often unfinished.
They suggest that the different stages of the design process – ideating, sketching, drawing, modelling – can be viewed as potential endpoints as an alternative to production-ready objects.
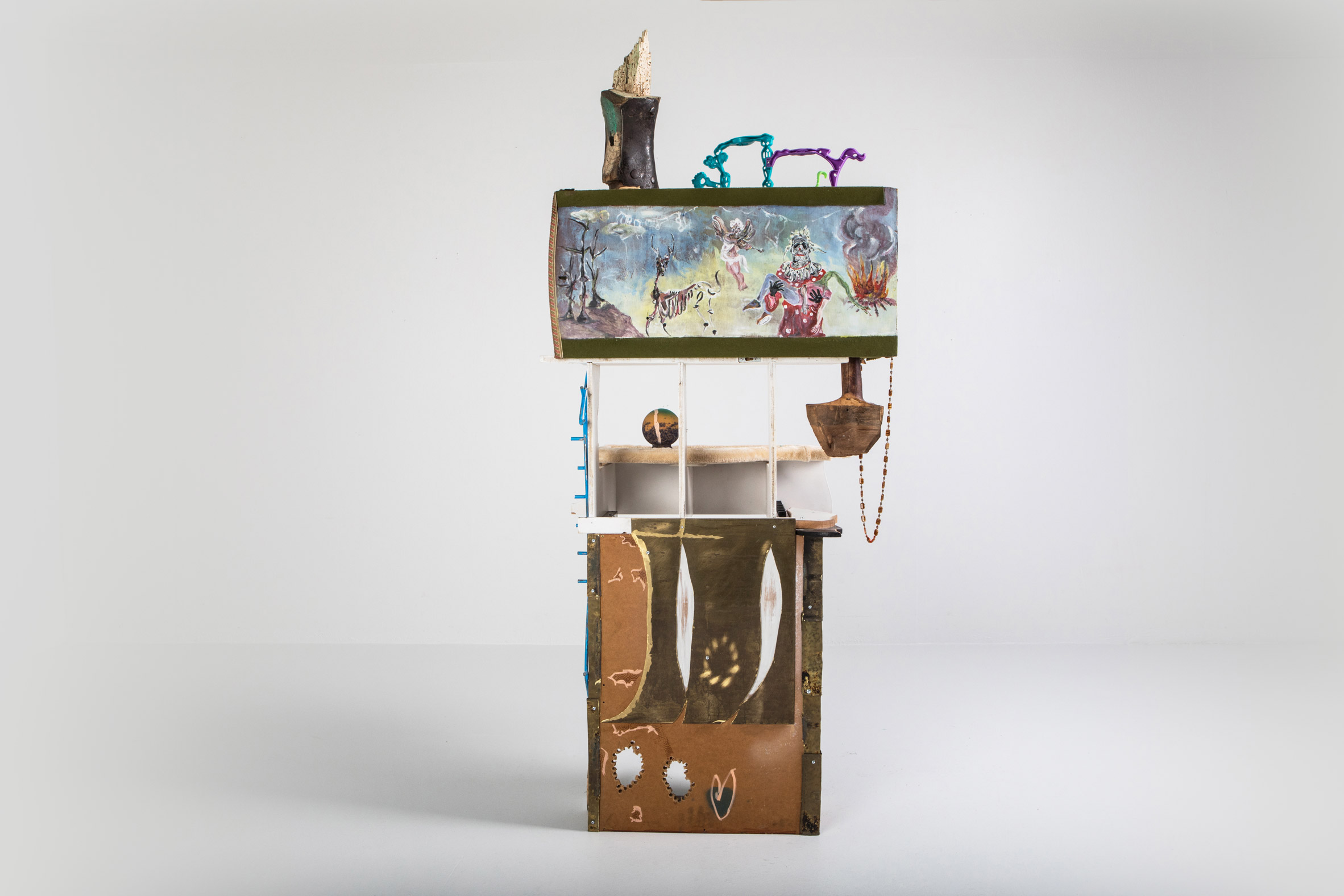
"We have a fascination for aesthetic ambiguity, our work is trying to be constantly in between, always oscillating between sacred and cheap, where cheap is often a pedestal for the sacred," claimed Messgewand.
"In our quest of radicality, this relation is helping us to mix mass culture and avant-garde in our projects."
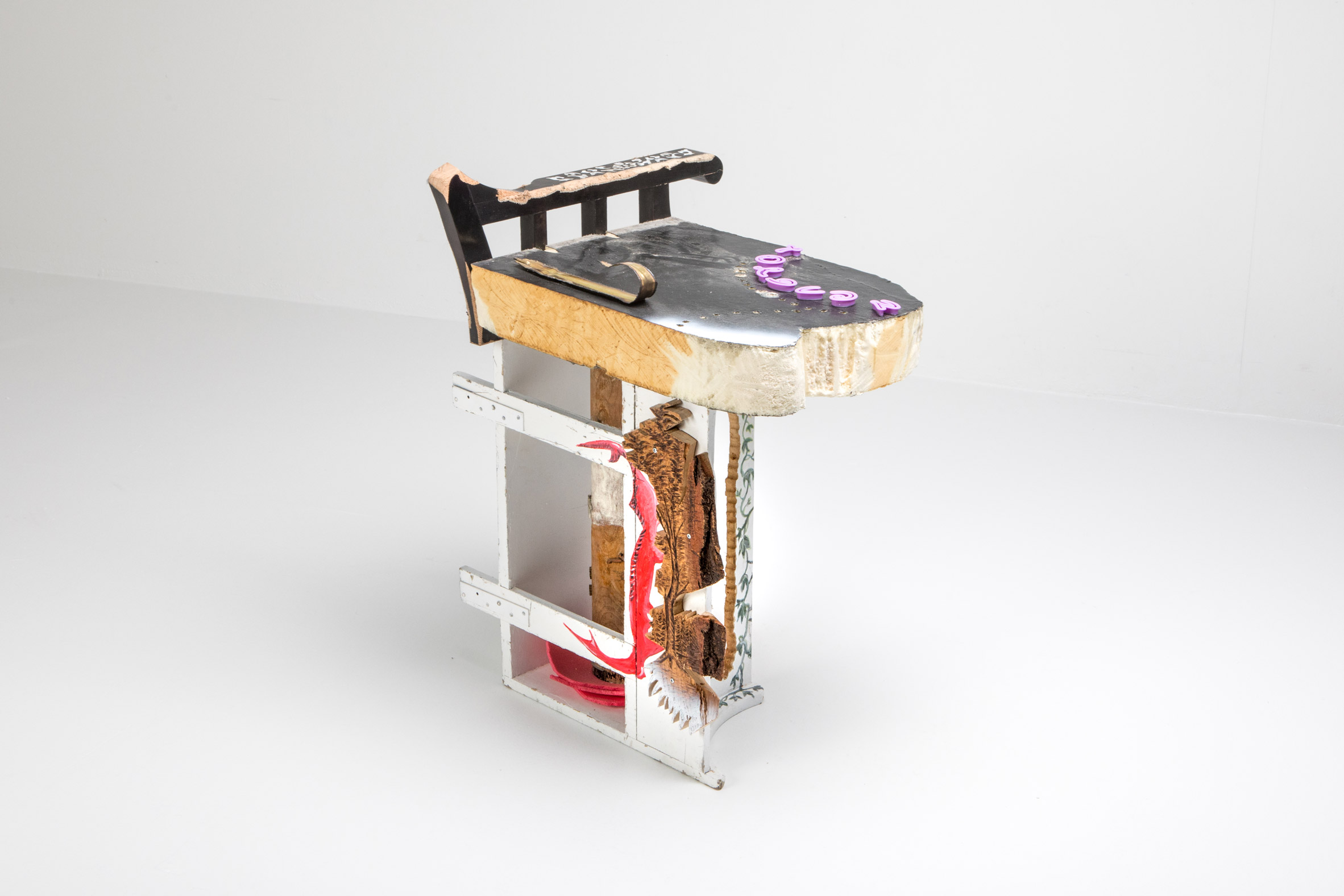
The works created at ALFA formed the designers' first solo show exhibited at Everyday Gallery in Antwerp from December 2019 to January 2020.
Everyday Gallery founder Boris Devis set up the residency programme at ALFA to help a new group of avant-garde designers whose work crosses over into the realm of art.
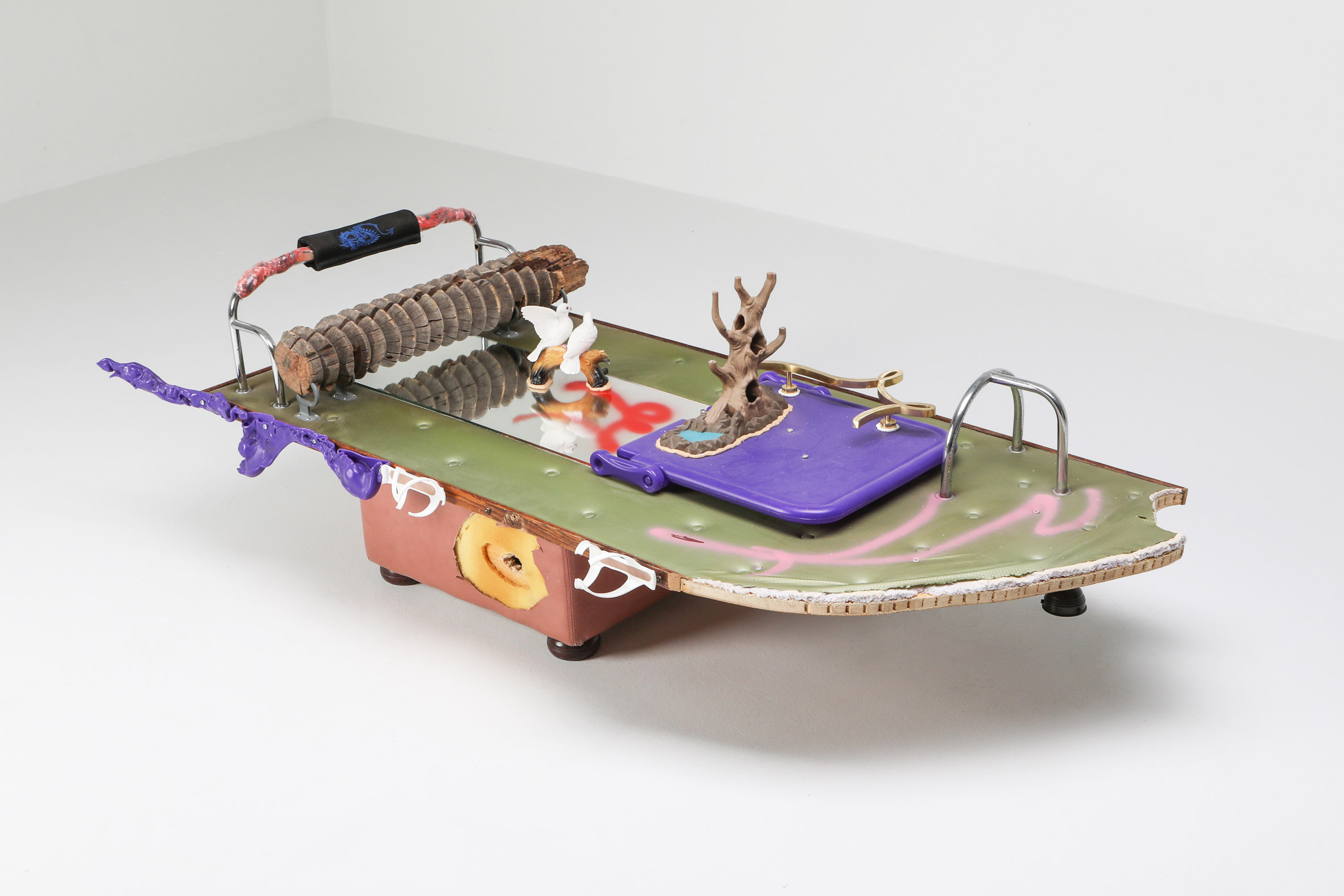
Design Academy Eindhoven graduate Anna Aagaard Jensen is also represented by Everyday Gallery.
Her project titled A Basic Instinct comprises flesh-coloured chairs with anthropomorphic forms, which encourage women to claim more space with their bodies.
The post Messgewand makes maximalist furniture from waste and found objects appeared first on Dezeen.
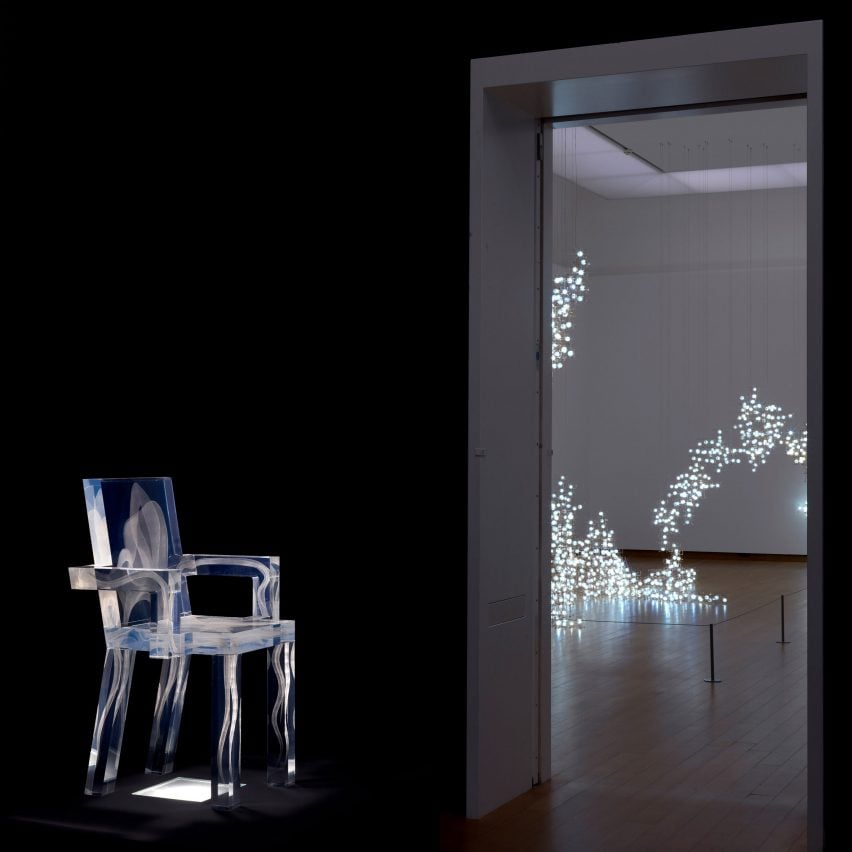
This week we've picked four of the most promising job opportunities based in the Netherlands, including positions at arts institution Stedelijk Museum Amsterdam and Dutch design studio UXUS.
Graphic design curator at Stedelijk Museum Amsterdam
The Stedelijk Museum Amsterdam has an opening for a graphic design curator to contribute to the museum's exhibitions programme in Amsterdam, the Netherlands. The artistic institution played host to an exhibition by Studio Drift, featuring a floating concrete monolith and light sculptures.
Find out more about this role ›
Dutch studio UXUS were behind the design of a gift shop at London's Tate Modern, featuring stackable furniture and modules to be changed with the cycle of events. The firm has an opening for a senior F&B designer to work across retail and hospitality projects at its practice in Amsterdam.
Find out more about this role ›
Creative copy/PR manager at Studio Roosegaarde
Studio Roosegaarde is hiring a creative copy/PR manager to oversee the communications strategy at its firm in Rotterdam. The studio's founder Daan Roosegaarde recently opened his first major museum exhibition, an 800-metre-square installation featuring darkened rooms and phosphorescent light.
Find out more about this role ›
Interior architects at Concrete
Amsterdam practice Concrete completed Hotel Norge in northern Norway, featuring a giant sun that changes colour throughout the day. The company is seeking interior architects with one-five years' industry experience to join its team.
Find out more about this role ›
See all the latest architecture and design roles on Dezeen Jobs ›
The post The top architecture and design jobs in the Netherlands includes roles at Stedelijk Museum Amsterdam and UXUS appeared first on Dezeen.
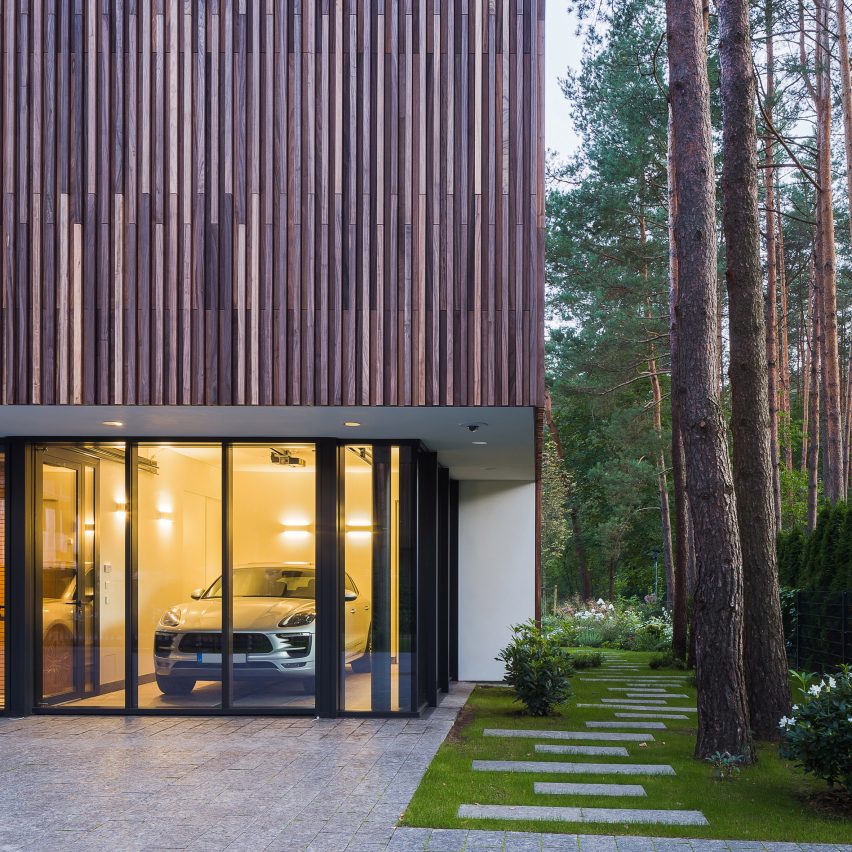
Plazma Architecture Studio has completed a house in Vilnius, Lithuania, clad in timber with deep-set glazing and a display garage for showcasing a car.
Called Smilgu House, it sits in woodland between the Turniškės and Valakampiai districts on the city's northern outskirts.
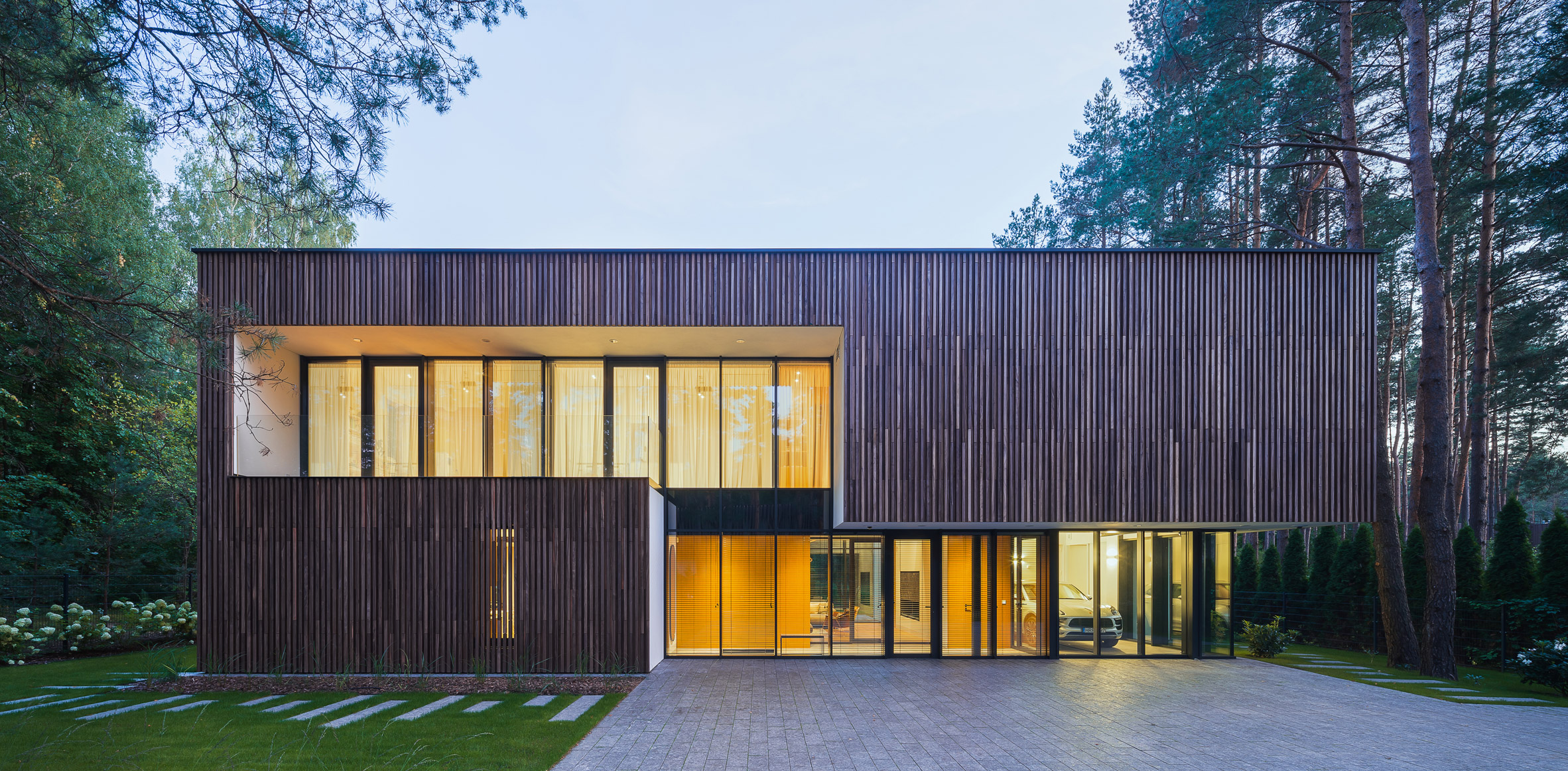
Plazma Architecture Studio designed the house to occupy the maximum permissible area on the compact site.
It is surrounded by trees that prevent any overlooking by other homes in this prestigious neighbourhood.
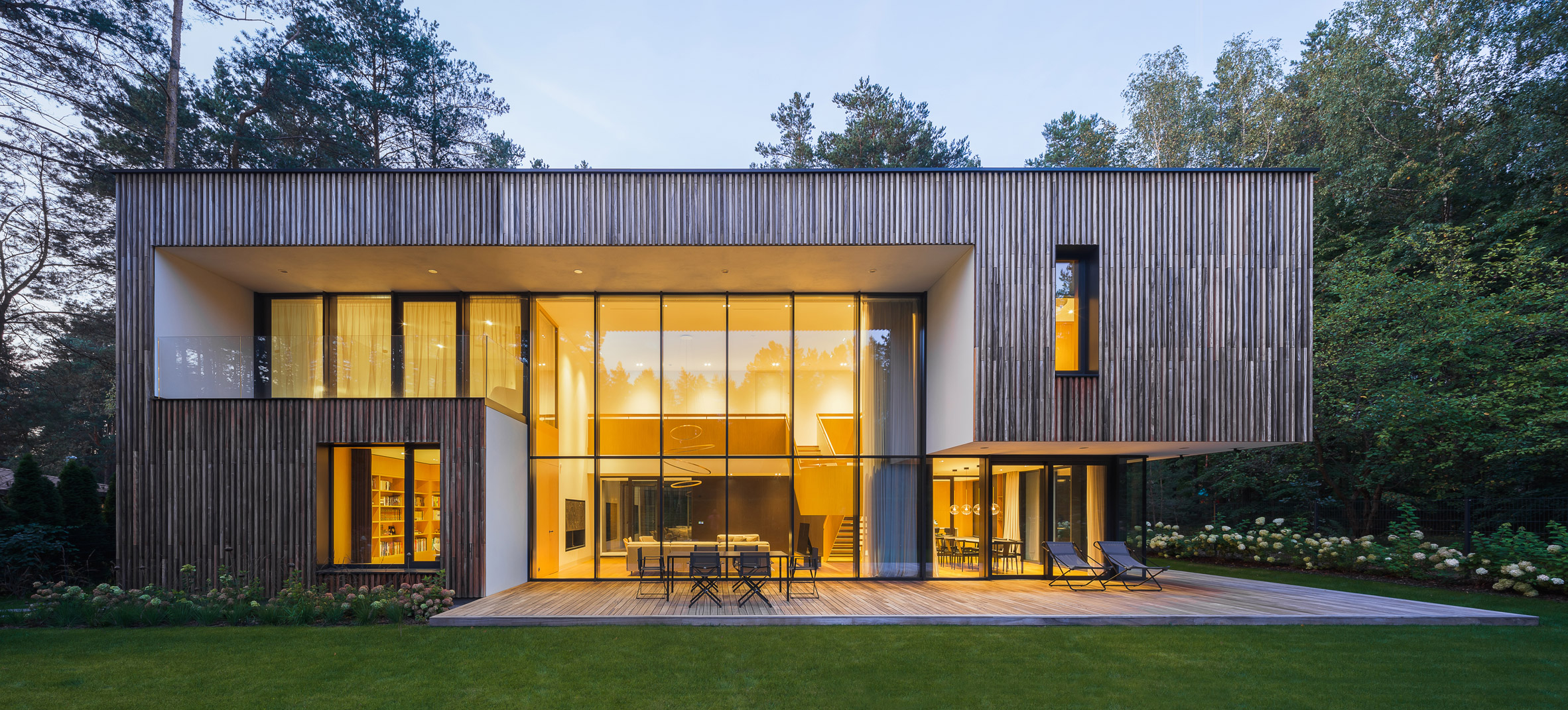
"As the plot is small and enveloped by the forest, attention was paid to make the house beautiful as a separate piece in the existing environment," said the studio.
"The main challenge became the task of creating a building of high architectural value and meeting the functional needs expressed by the client."
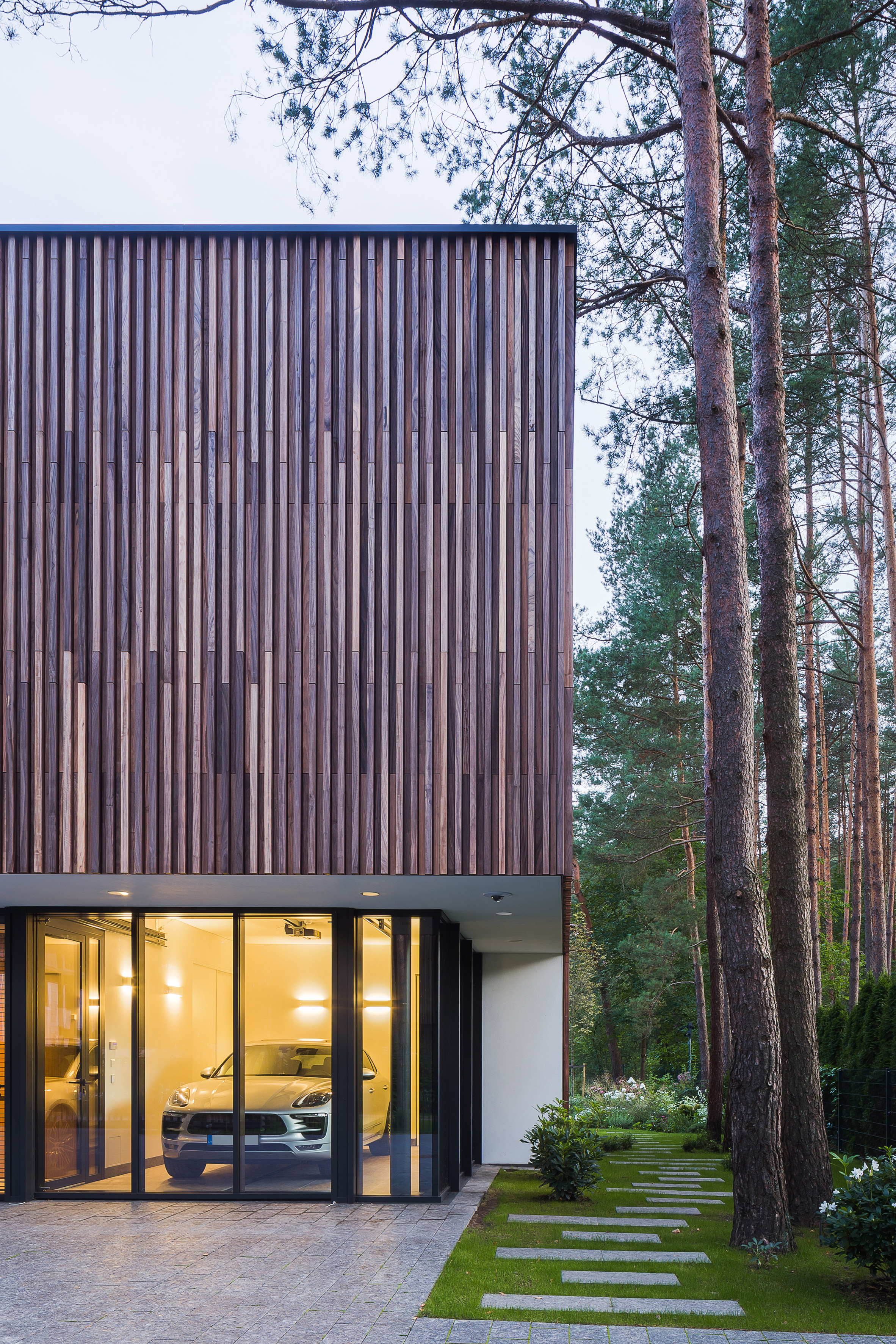
Plazma Architecture Studio clad the exterior of the simple, geometric volume clad in vertical strips of timber that reference the trunks of the surrounding trees.
The north side of Smilgu House faces towards the street and is predominantly closed.
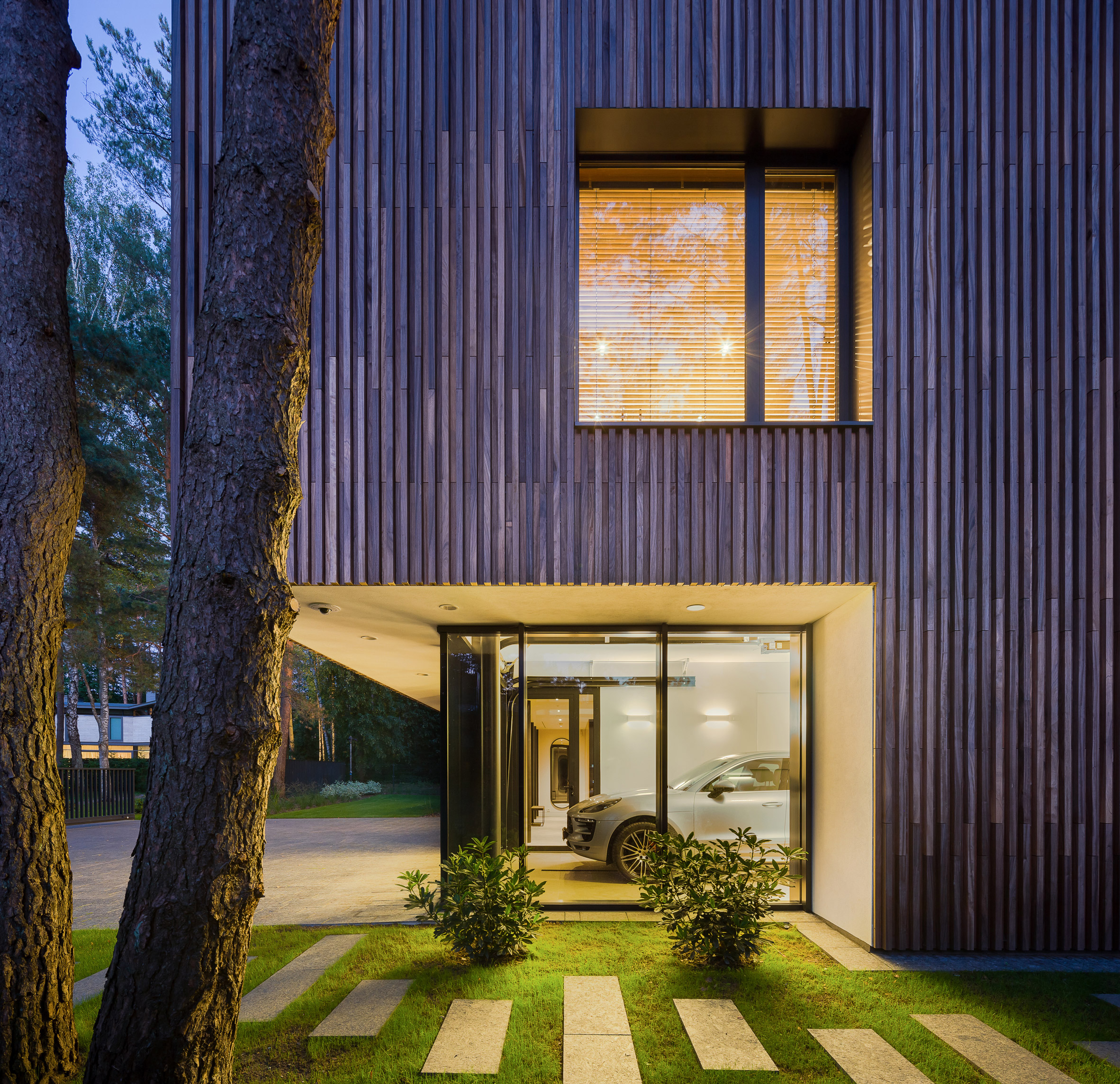
At the rear, a large expanse of windows connects the interior with the nature and allows sunlight to reach the interior.
The three-bedroom house is arranged around a double-height living space that looks out onto the rear garden through full-height windows. A pared-back material palette ensures attention is focused on the external views.
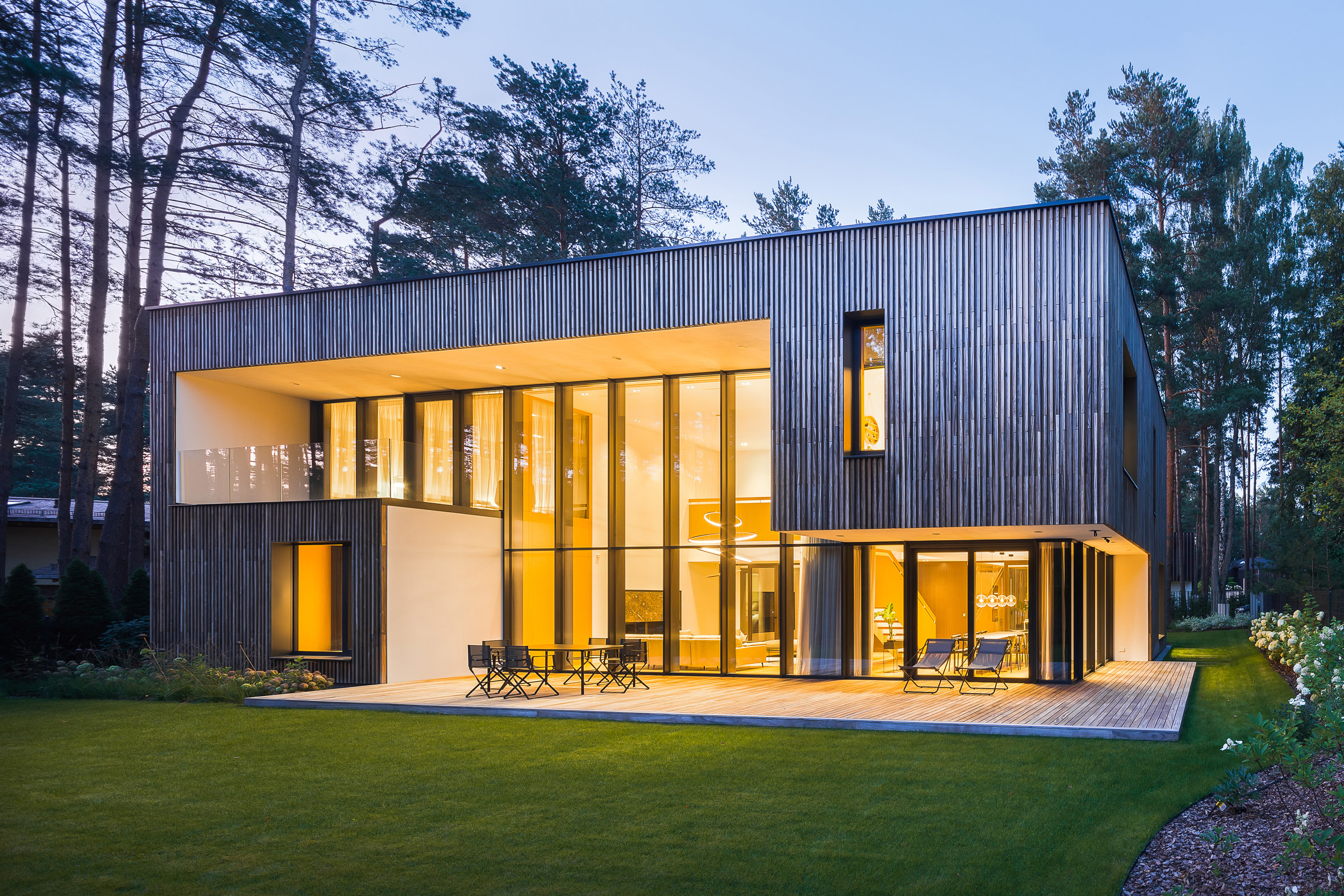
"The house's interior contrasts with the exterior – the retracted parts of the building extend the white walls and ceilings, merging interior with outdoors," the studio added.
"These light planes contrast with the facade cladding and draw in a gaze to the much brighter interior."
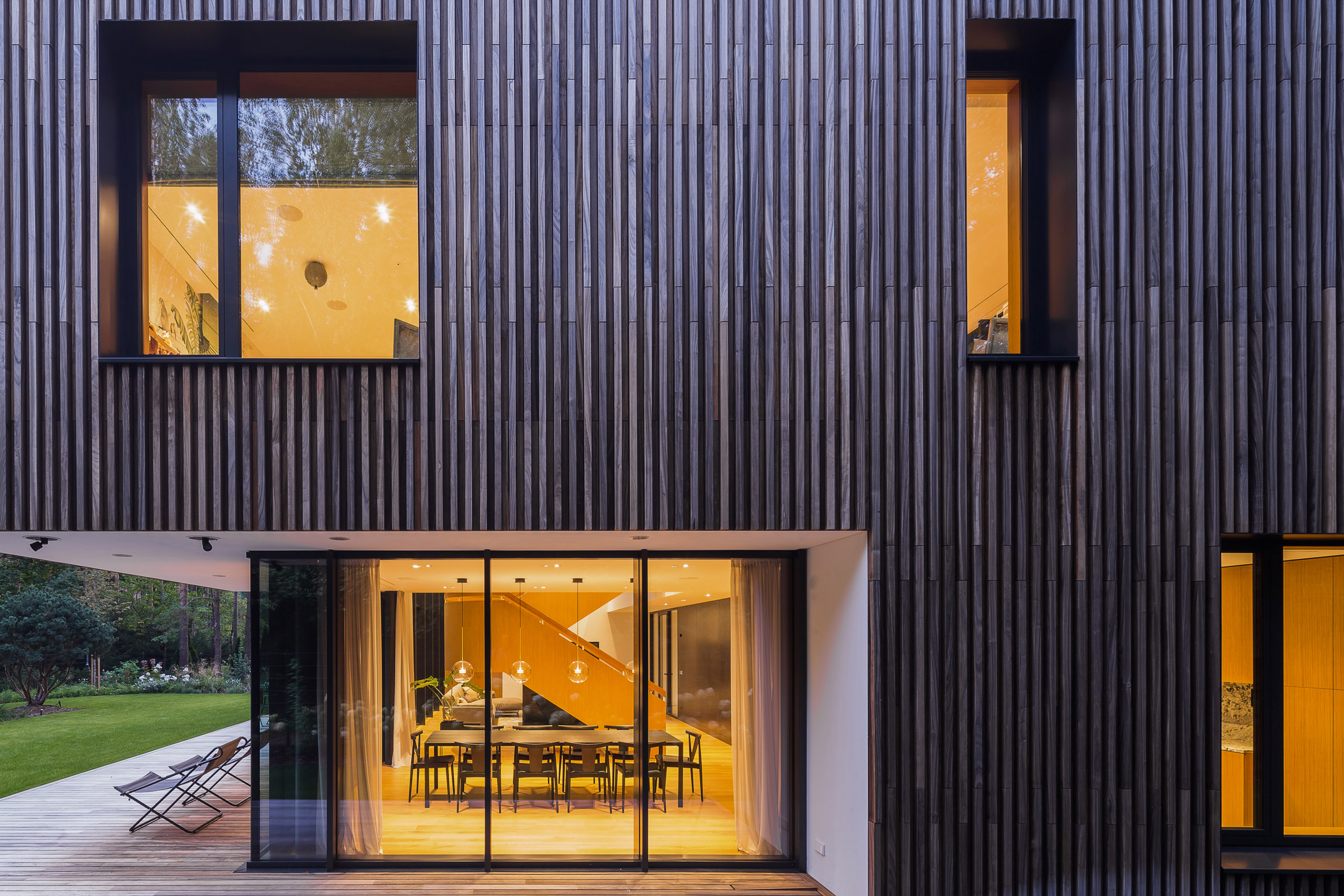
The north side of the property accommodates functional spaces including the glazed garage, entrance hall and kitchen on the ground floor.
Smilgu House's master bedroom has an en-suite bathroom and dressing room concealed behind the wooden cladding on the upper level, with recessed windows lining a bedroom that opens onto a roof terrace above the kitchen.
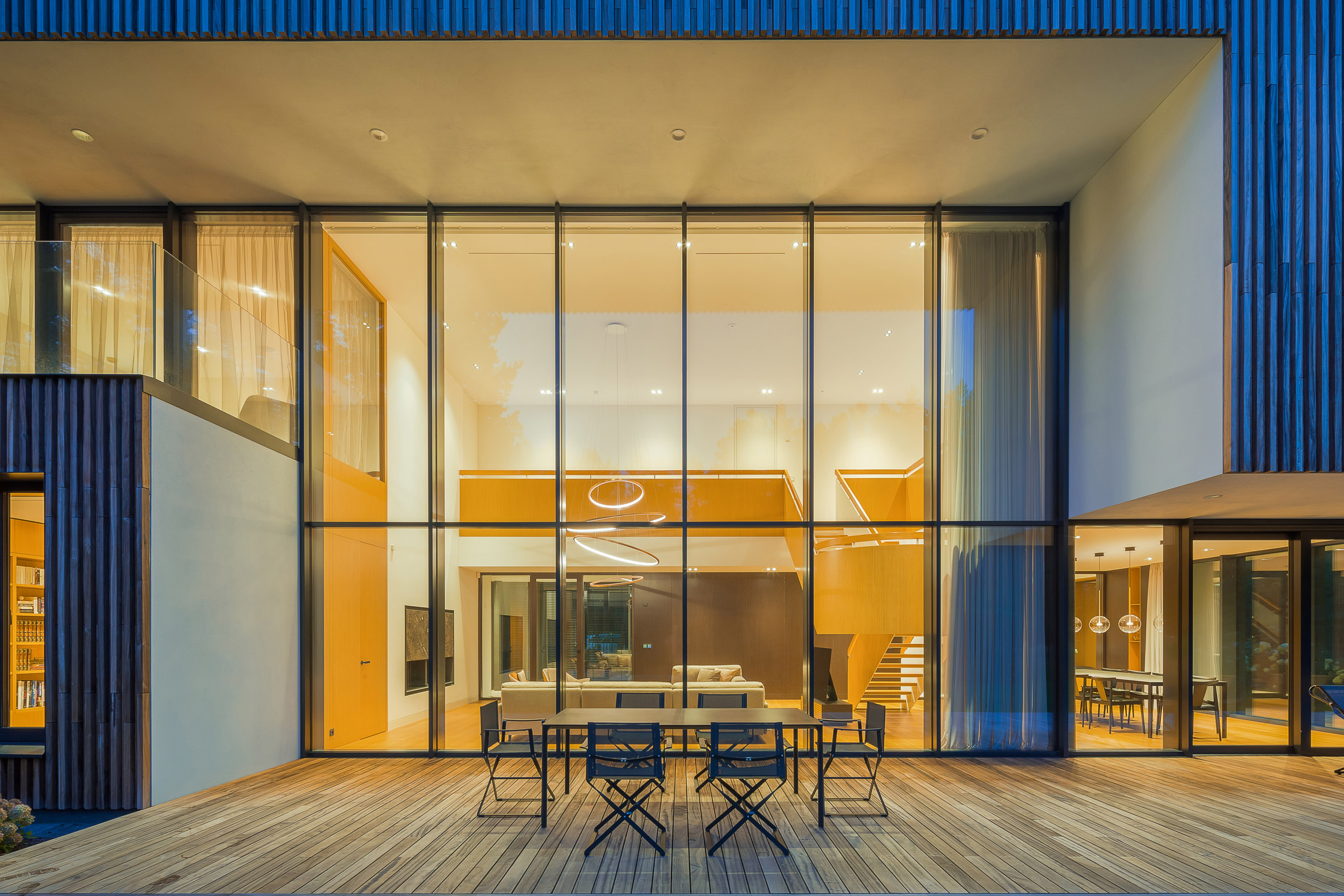
The main living areas are positioned to the rear of the house to take advantage of the views and privacy afforded by the secluded site.
A huge glass wall flanking the lounge is set back beneath an overhanging roof that provides shade during the hot summer months.
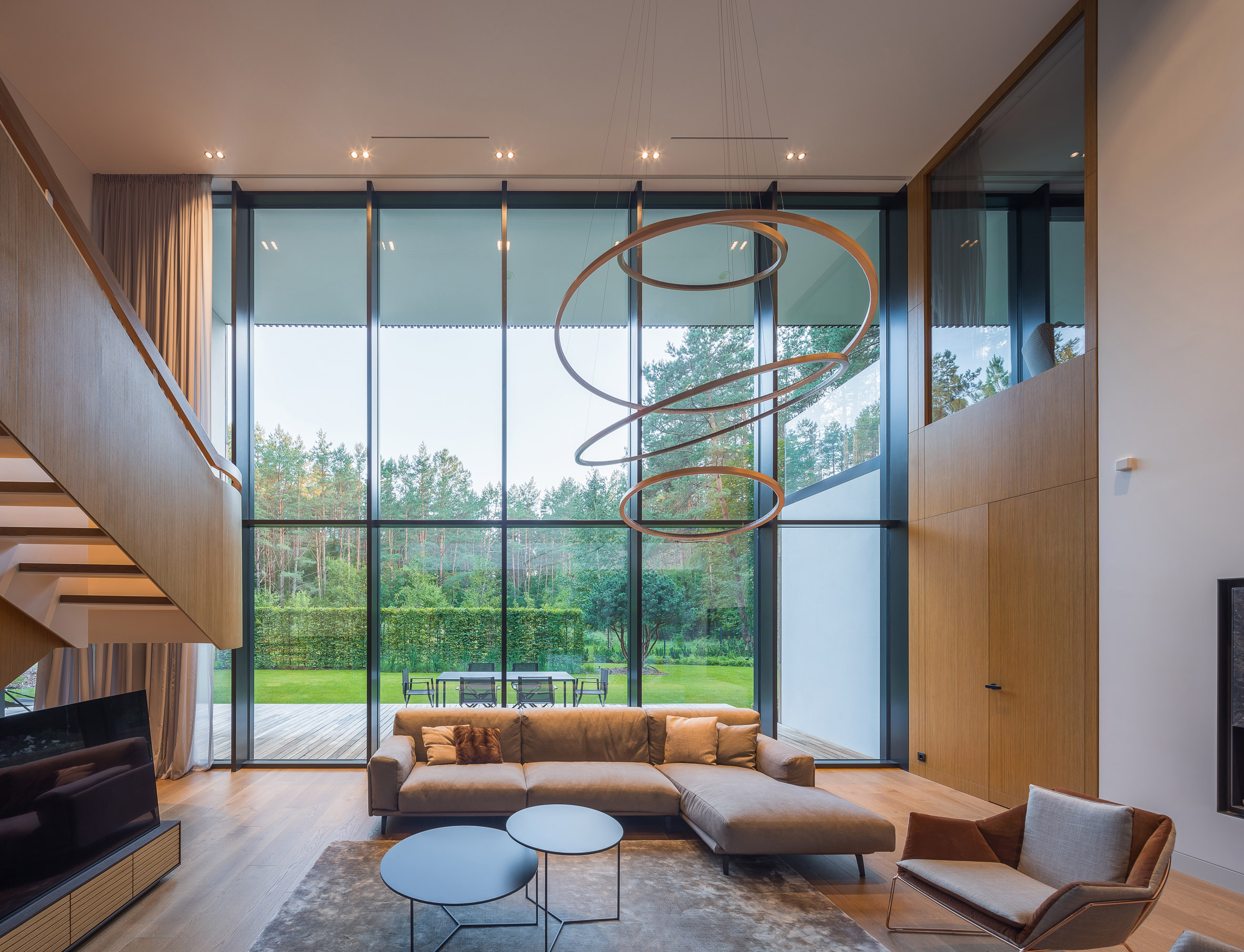
On one side of the living space is a dining area that opens onto a large decked terrace.
A private study located on the other side of the house extends out towards the garden.
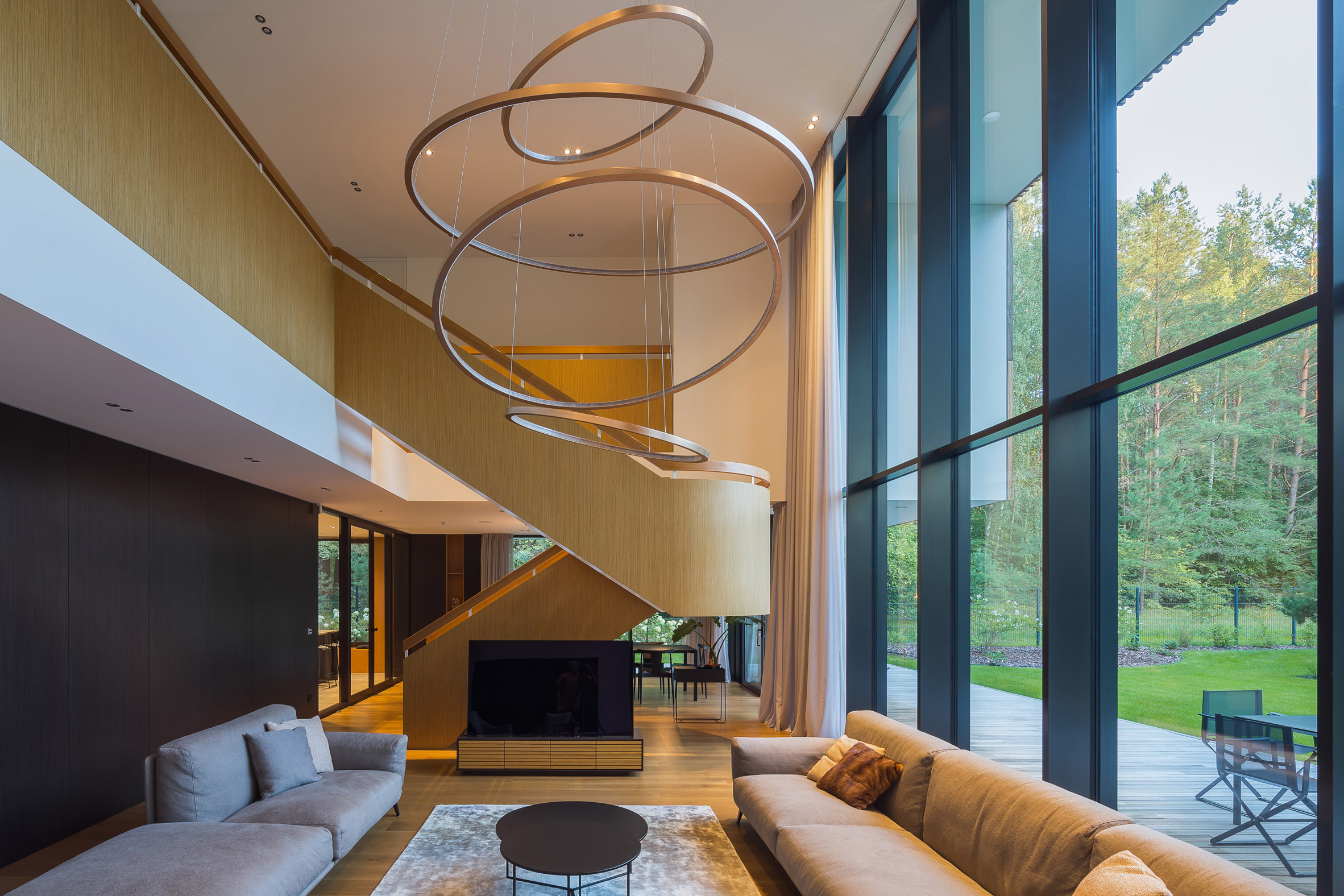
A U-shaped staircase with open treads ascends from the ground floor to a landing overlooking the lounge.
This circulation space connects with the master bedroom to the west and two further bedrooms with en-suite bathrooms on the east side.
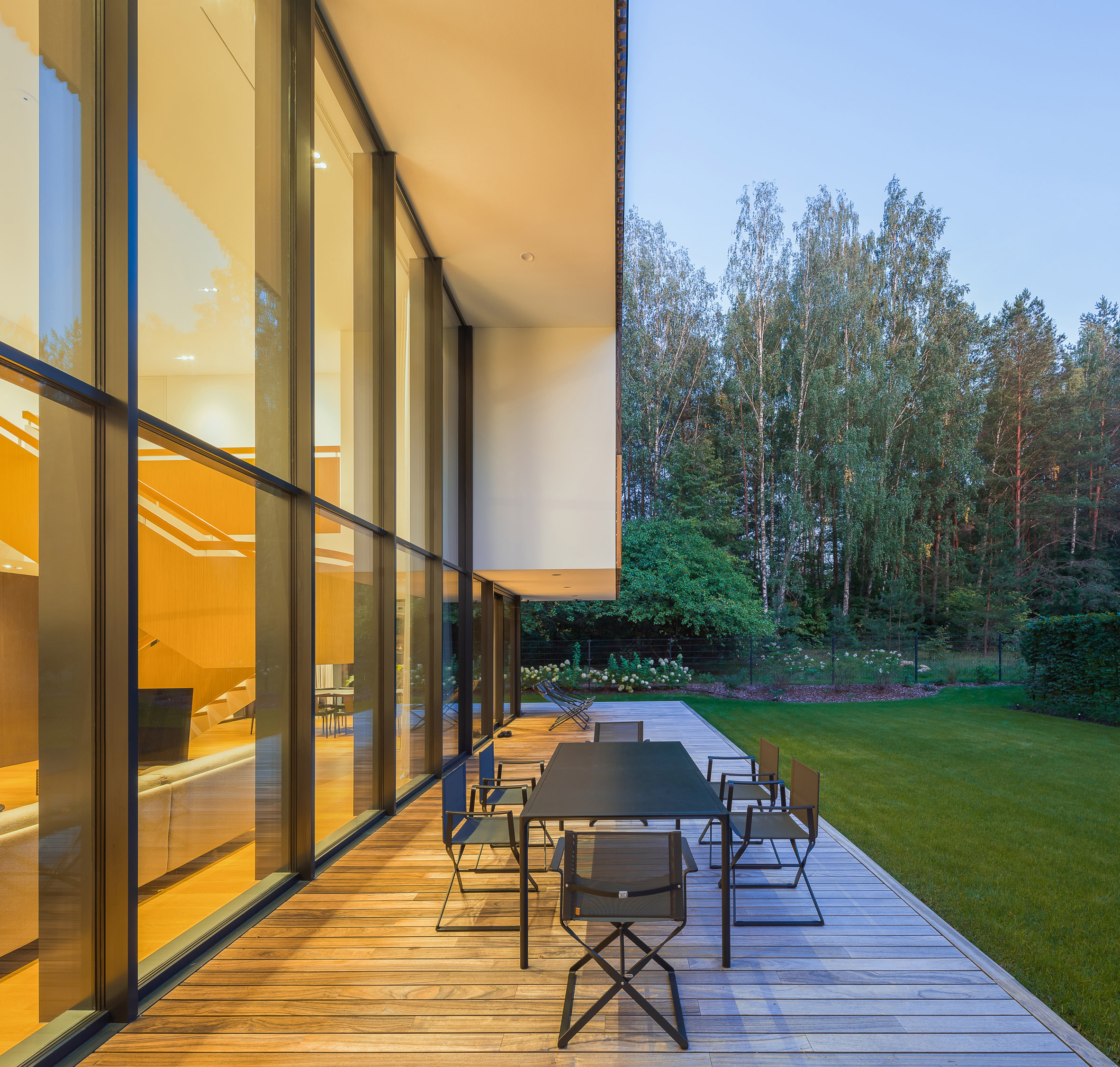
Plazma Architects was founded in 1999 and is based in Vilnius.
In Japan FujiwaraMuro Architects has designed a house with a minimalist white facade punctuated by a glazed garage to showcase the owner's sports car.
The post Smilgu House in Lithuania has a glass garage to display its owner's car appeared first on Dezeen.