
Following the release of a highly intricate zine with publisher Nieves, the illustrator talks us through how he’s made such a delicate book with just a pencil and paper.
from It's Nice That https://ift.tt/38Oxo4j

Following the release of a highly intricate zine with publisher Nieves, the illustrator talks us through how he’s made such a delicate book with just a pencil and paper.
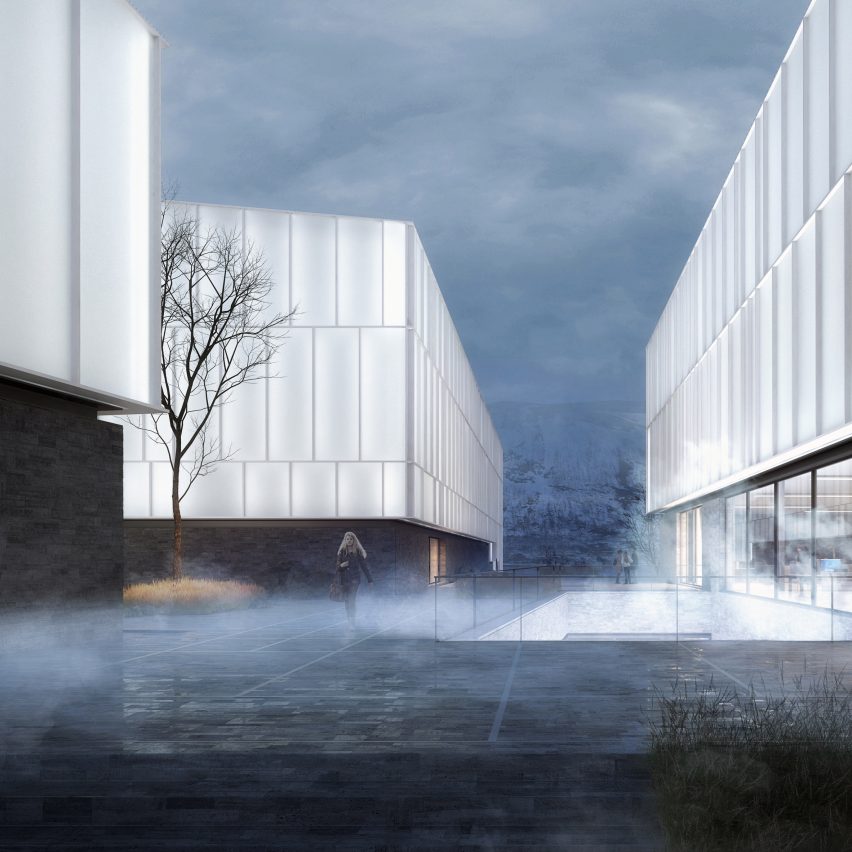
Henning Larsen has revealed plans for The Arctic University Museum of Norway, which will evoke a cascade of glass beacons on the coast of Tromsø.
The Arctic University Museum of Norway will contain a mix of cultural artefacts and natural history archives owned by University of Tromsø.
While offering the university improved facilities, Henning Larsen's ambition is to use the project as an opportunity to offer the city with a new cultural landmark.
Therefore, the proposal prioritises strong links to its surroundings and a bold form that resembles a "cluster of glowing beacons" so it stands out from its harbourside setting.
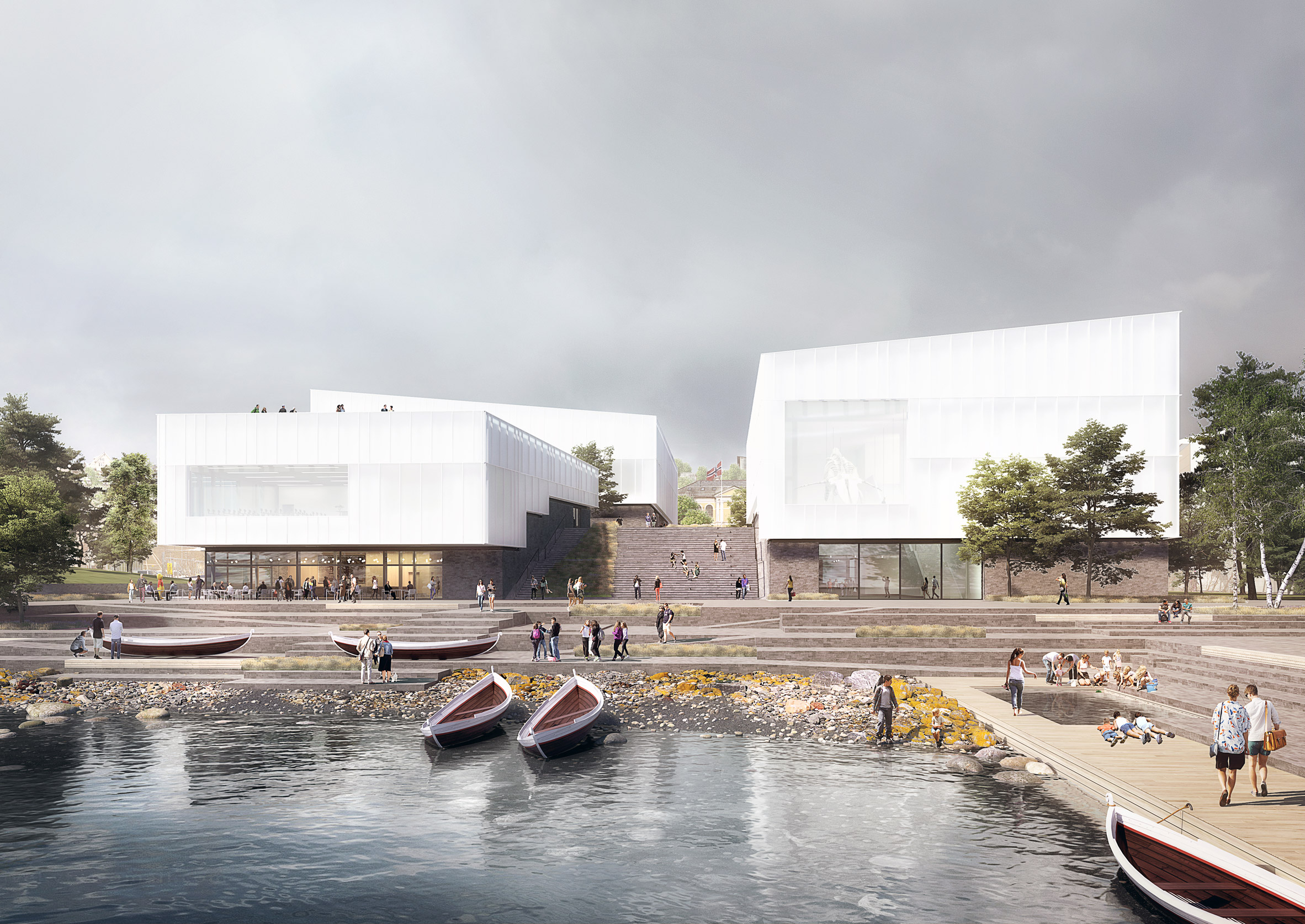
"The project joins two programs that were formerly housed in separate buildings: the museum and the research facilities," the studio told Dezeen. "So this new building will allow the researchers to work more closely with the collection."
"Additionally, the museum is today housed on the southern tip of the island, quite far from the centre of the city. So the move will also allow the museum to be more of a cultural presence in the city, as opposed to a collection housed out on the fringes," it continued.
"The waterfront in Tromsø is quite industrial, it has been this way for a long time. As industry begins to have less of a presence in the city – or at least, less of a presence in the city centre – there is the opportunity to reclaim a lot of the space for public, cultural life."
The Arctic University Museum of Norway has been designed by Henning Larsen in collaboration with COWI, Borealis, and SLA.
Once complete, it will measure 19,700 square metres and cascade down its sloping site beside the university's existing store for the collections.

Henning Larsen's priority for the new building's layout was for it to have a strong link to the city's centre in a bid to attract visitors, and ensure it is an accessible part of the city at all hours.
To achieve this, a pathway will cut down through the centre of the museum that connects to the main town.
Two smaller paths will then branch off perpendicularly to this central passage, creating a link to the nearby neighbourhoods.
In plan, this landscaping divides the museum into four distinct volumes that resemble a four-leaf clover, and also reduces the visual impact of the museum so it complements the scale of its surroundings.
The four individual volumes will be unified by the same material finishes, including a solid stone base that slots into the hillside.
These bases will be made of a mix of different types of slate with rough finishes to create "a flecked, dynamic appearance". This is also hope to encourage the growth of plants to help it integrate with the landscape.
Above, the upper storeys will be enveloped by milky glass to create the beacon-like aesthetic. Informed by Lavvu – a canvas tipi-like dwelling used by the indigenous Sami people of Northern Europe – these glass upper storeys will glow from within and light up the waterfront at night.
Inside, the museum will contain a number of exhibition and research facilities. The largest exhibition hall will contain the skeleton of a blue whale suspended from its ceiling.
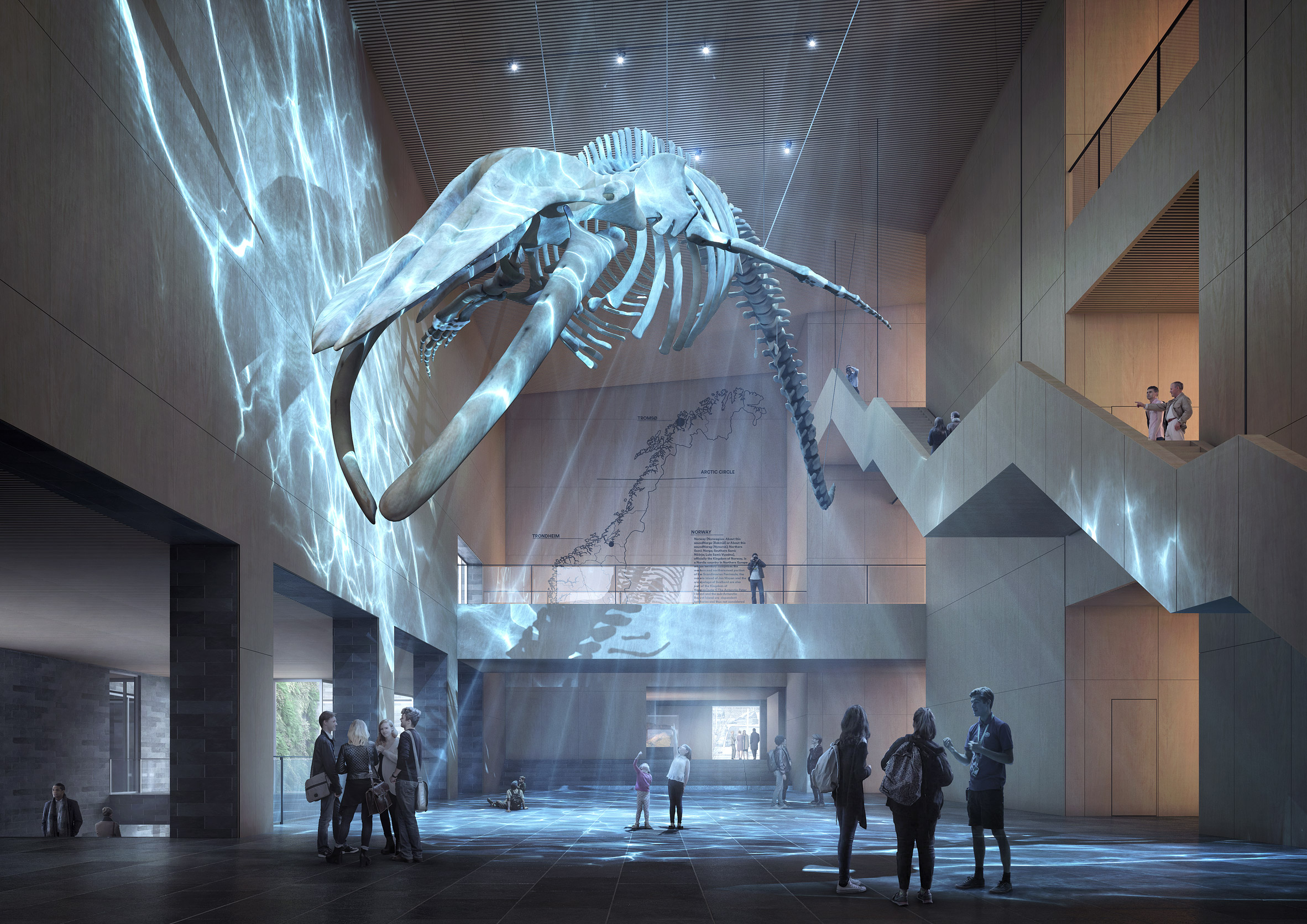
Elsewhere, the museum will contain 200-seat auditorium, study rooms and archival spaces. The finishes will be dominated by a wooden material palette to offer a "cosy counterpoint" to its exterior.
As part of the project, Henning Larsen has also worked closely with SLA to develop landscaping for the museum. This includes a large amphitheater-like stair cascades outwards to double as an event and public gathering space for visitors and passersby.
There will also be gardens and courtyards used to exhibit and host "a living collection of the botany and geology" from Tromsø and the Arctic region.
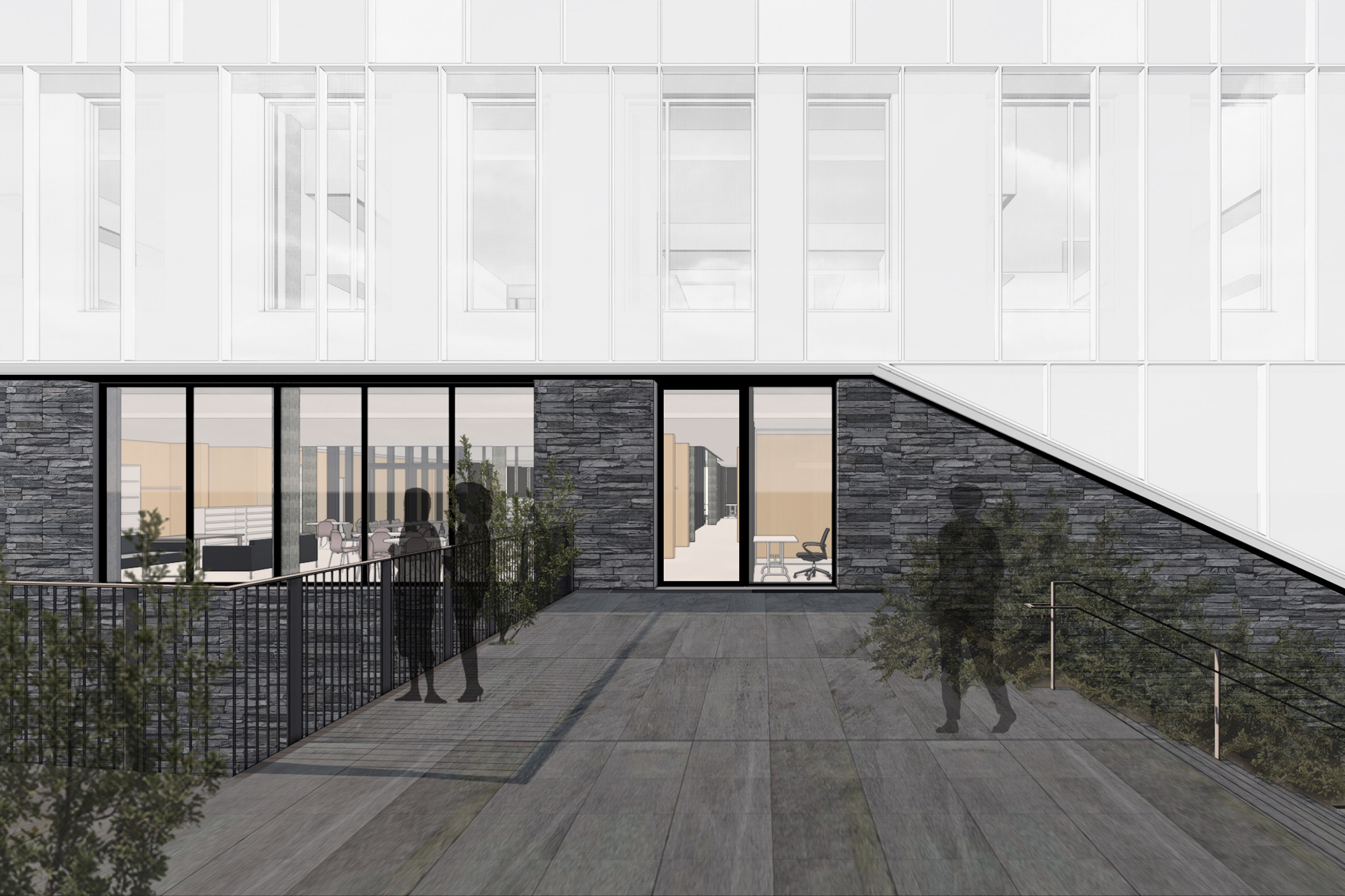
"The landscape is really seen as a part of the museum, it is a fantastic opportunity to engage visitors in the museum’s collection both inside and out," explained the studio.
"Plantings will cover a variety of local and regional species, and will change around the year. We hope eventually to be able to pull this all the way down to the waterfront – as the tide comes in and out, even the landscape on the "beach" will reflect a different local landscape."
Henning Larsen is an architecture practice founded in 1959 in Copenhagen by the Danish architect Henning Larsen. Today it is headed up by Mette Kynne Frandsen and Louis Becker, and was recently awarded the European Prize for Architecture.
Other proposals that the studio is currently developing include a proposal for an extension to Paris' largest opera house, and Copenhagen's "first all-timber neighbourhood".
Project credits:
Architect: Henning Larsen
Client: Statsbygg
Collaborators and partners: COWI, Borealis, SLA
The post Henning Larsen designs Norwegian arctic museum as "cluster of glowing beacons" appeared first on Dezeen.
Ben Langsfeld, the studio’s group creative director, talks us through how Buck distilled a company of 250 people into one visual identity.

Birds, trees, flowers and animals take centre stage in the works of this Japan-born and Berlin-based artist.
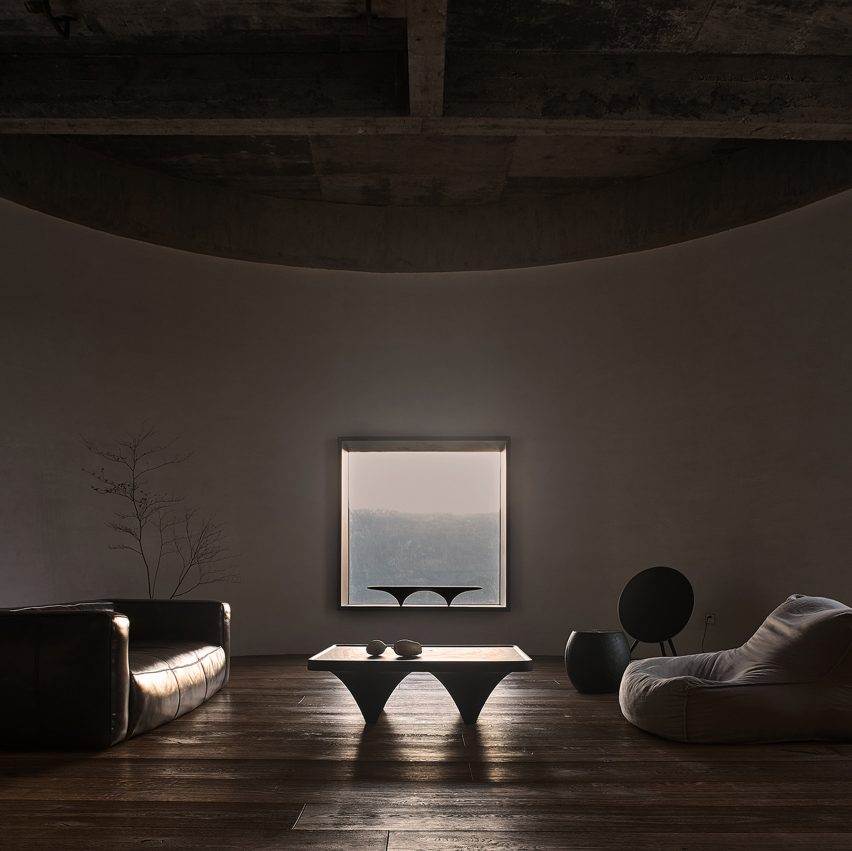
ZMY Design has transformed a cement factory in southeast China into a tranquil home, dotting its cavernous living spaces with a minimal amount of furnishings.
Situated in the port city of Xiamen, A Woodwork Enthusiast's Home has been created by ZMY Design to be a "physically static place" that evokes a complete sense of calm.
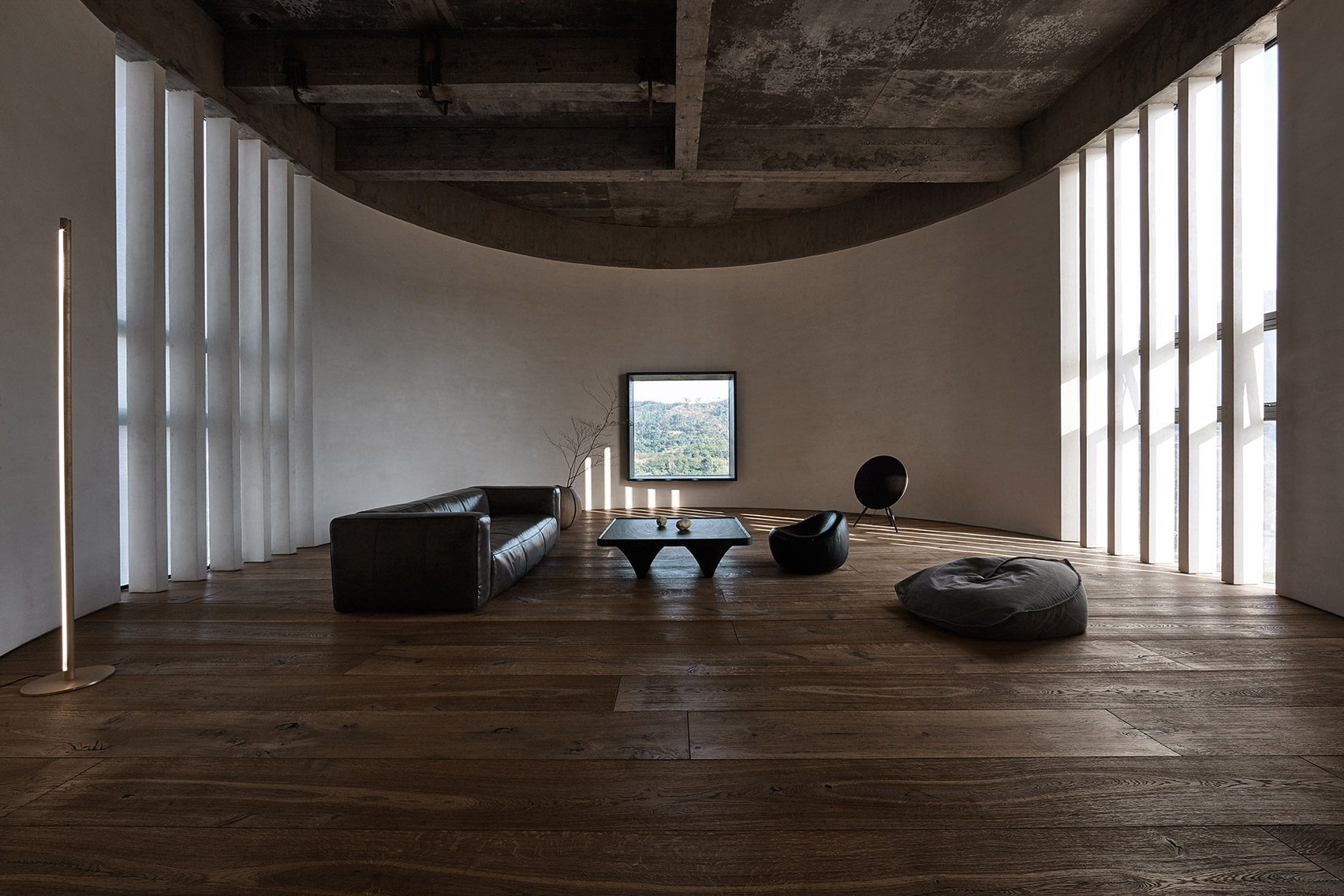
"Home is the most intimate place for us, which needn't carry the complex expectations from the outside world," said the studio.
"It provides a tranquil environment that liberates both the body and mind, and a place to let emotions take root."
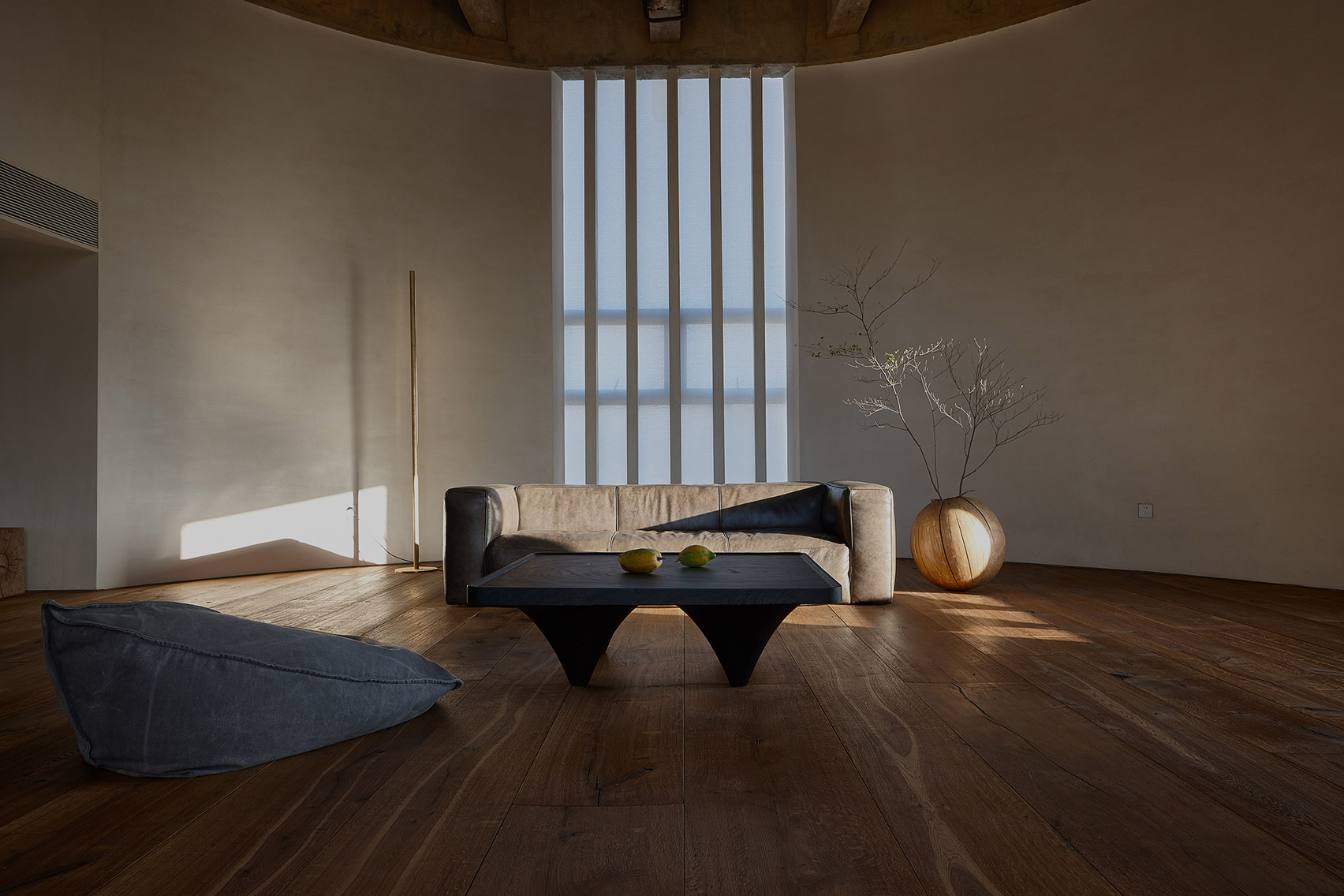
The home takes over a cement factory that comprises two towering, cylindrical volumes.
Having been abandoned for several years, the building was filled with debris and largely inhospitable, but has now been completely gutted to accommodate a handful of cavernous living spaces.
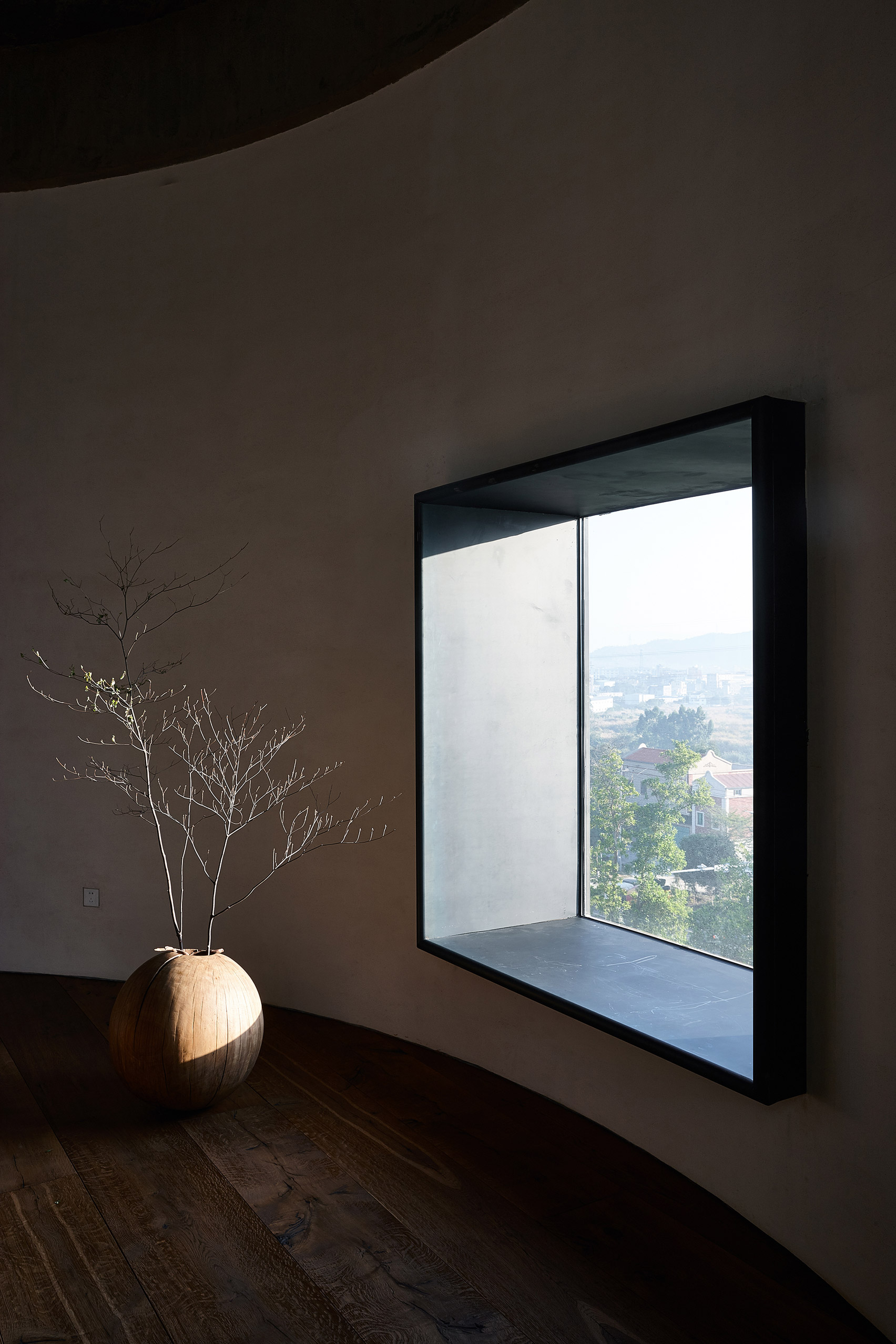
One of the volumes plays host to a dramatic sitting room. Walls have been coated with a pale-grey powder that's meant to evoke the "austere character" of residences seen in ancient Chinese villages.
The original concrete ceiling has been preserved, while oakwood floorboards have been installed throughout.
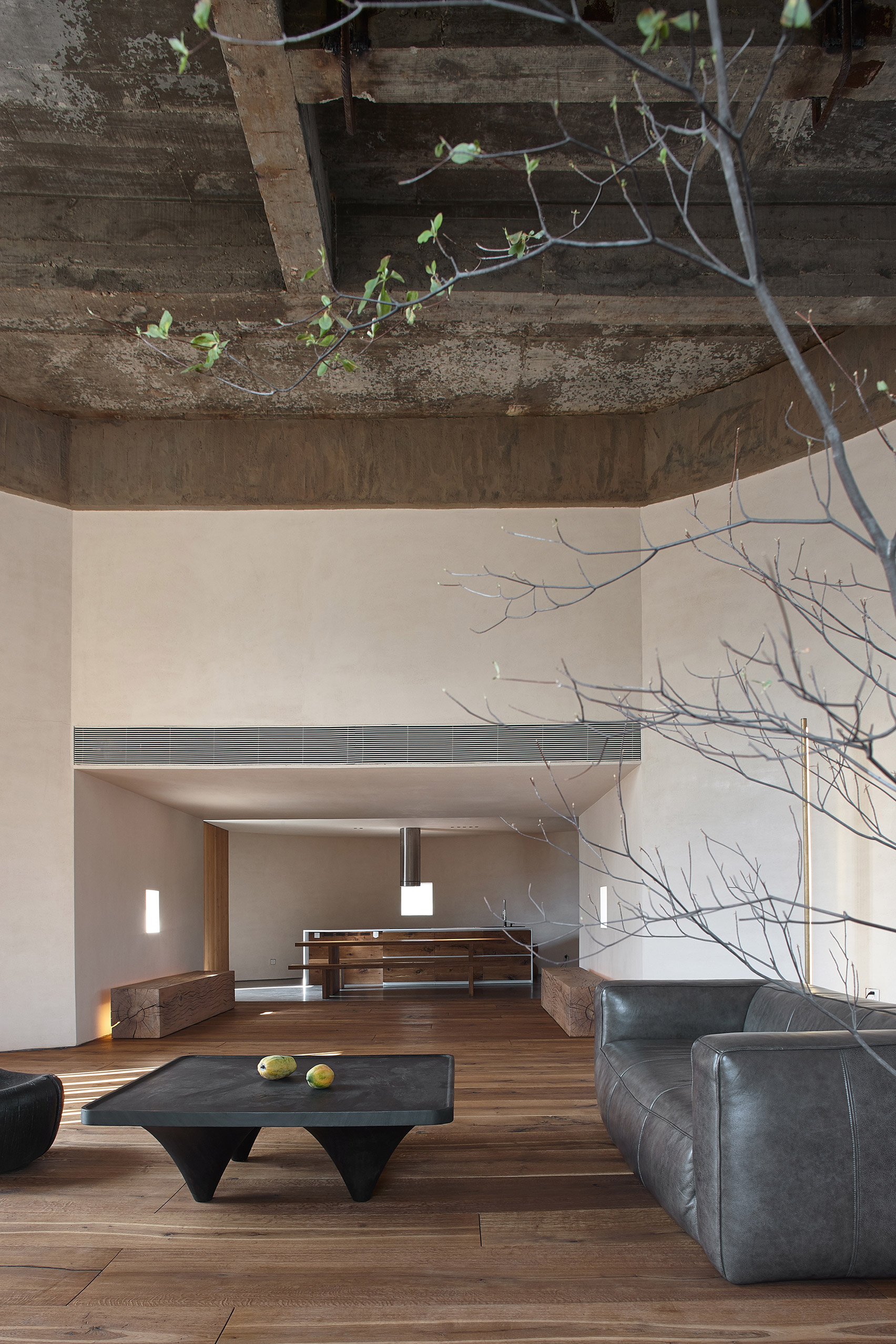
A single window frames a view of the surrounding landscape – the other two windows in the room are fronted by floor-to-ceiling pillars that cast shifting beams of light over the course the day.
Inhabitants can alternatively head up to the home's outdoor terrace for unspoilt vistas of Xiamen.
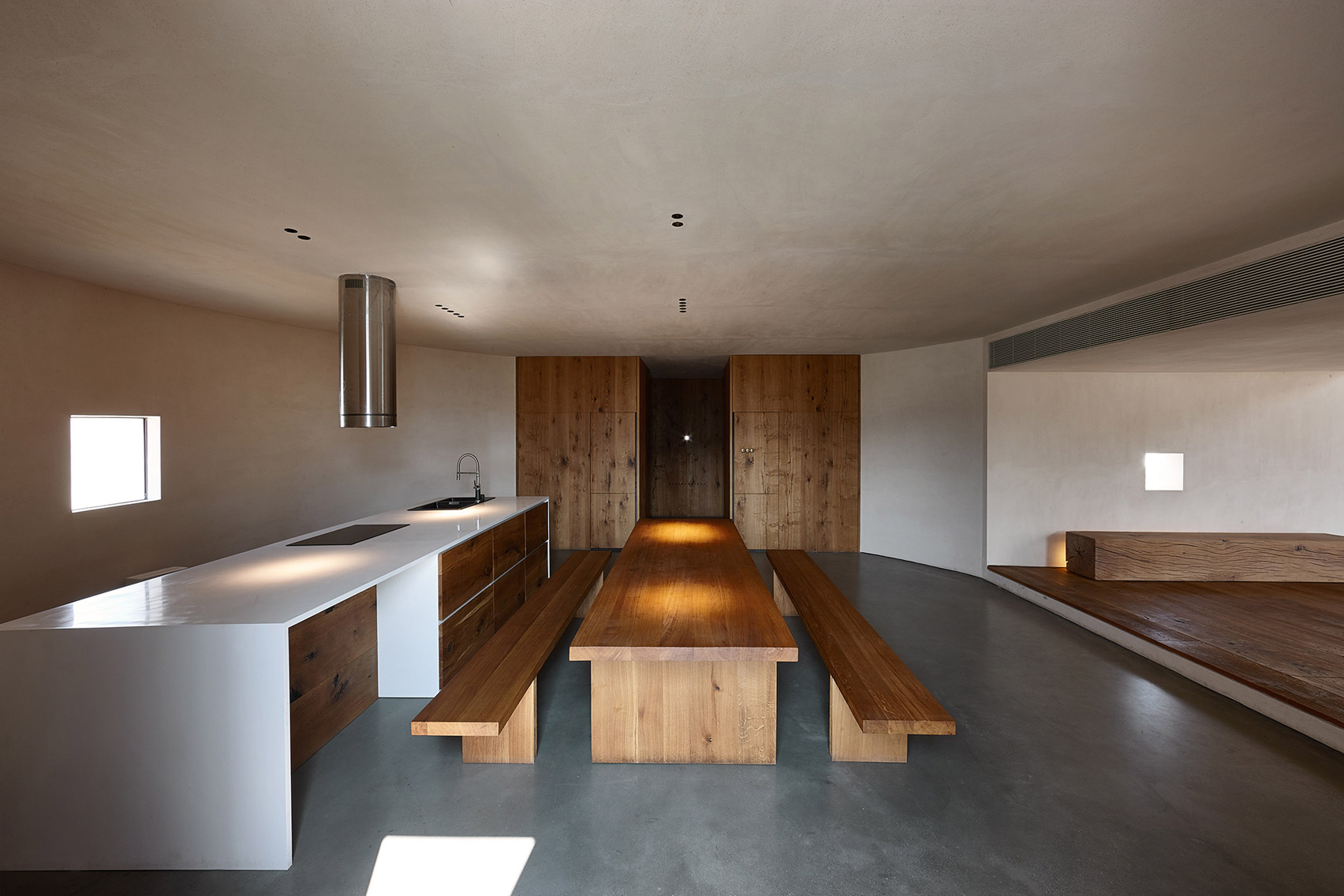
Just a smattering of furnishings has been used to dress the space. At its centre is a slate-grey leather sofa, joined by an armchair, beanbag and coffee table.
There are also a couple of bulbous pots planted with spindly trees.
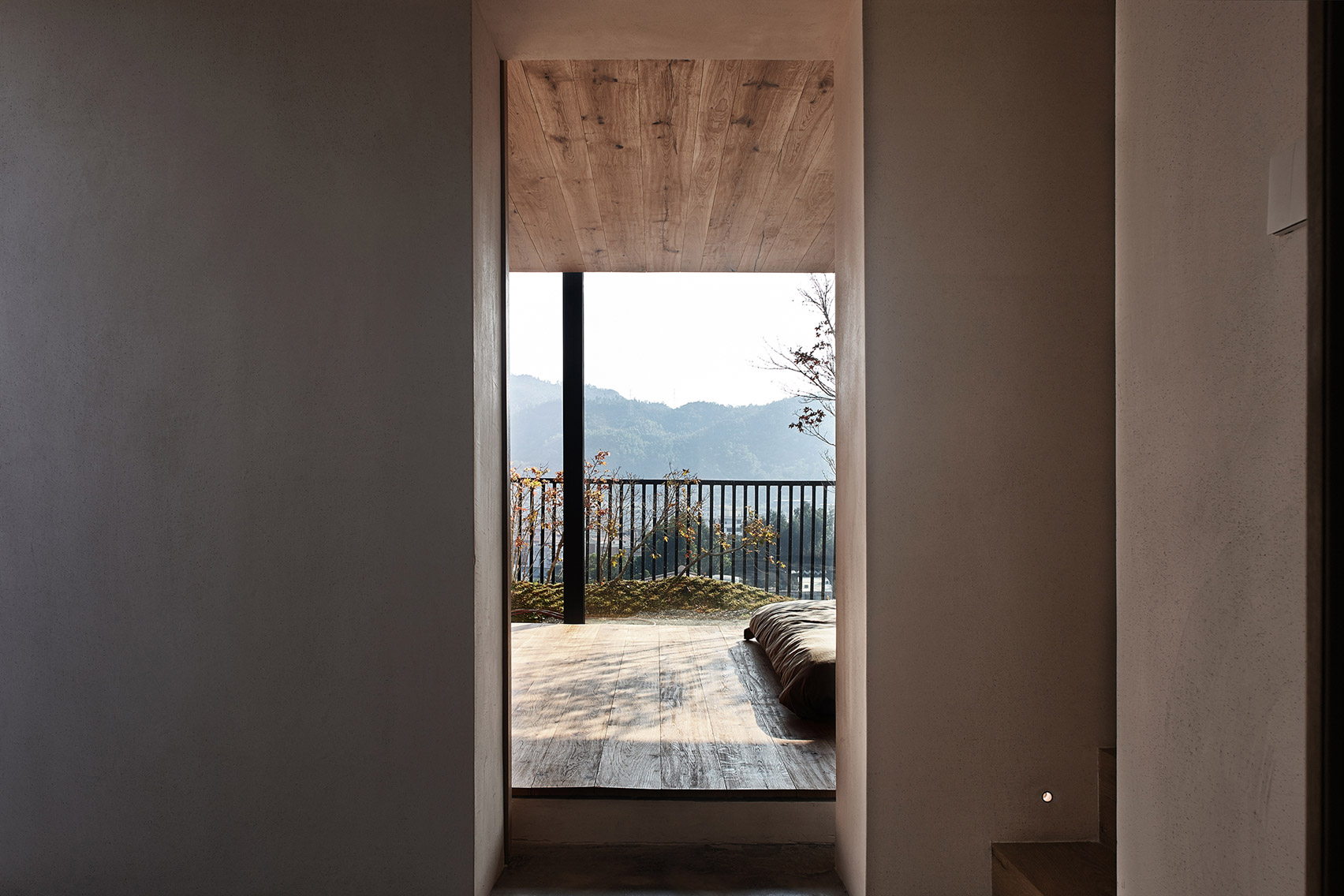
A short, elevated walkway that's anchored by two chunky timber benches leads to the rear cylindrical volume. This contains the kitchen, which has a simple wooden dining table and a long, white breakfast island.
Where possible, storage has been integrated so that inhabitants can stow away their belongings and keep spaces clutter-free.
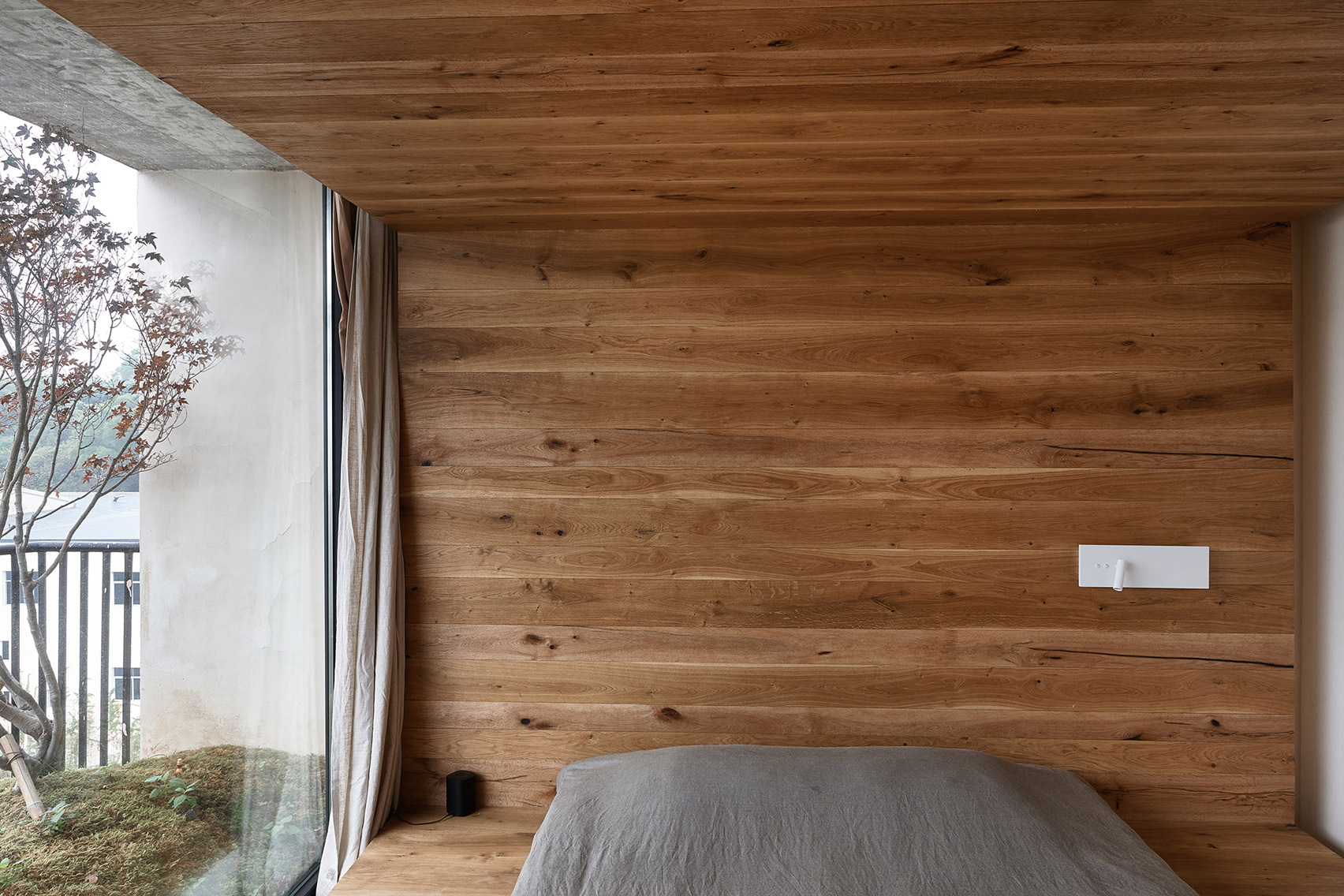
Rooms upstairs are equally simple in nature. In the master bedroom, which overlooks a moss-lined balcony, there is only a floor mattress and a white reading lamp that's been fixed to the wall.
Plain plaster walls enclose the tub in the bathroom.
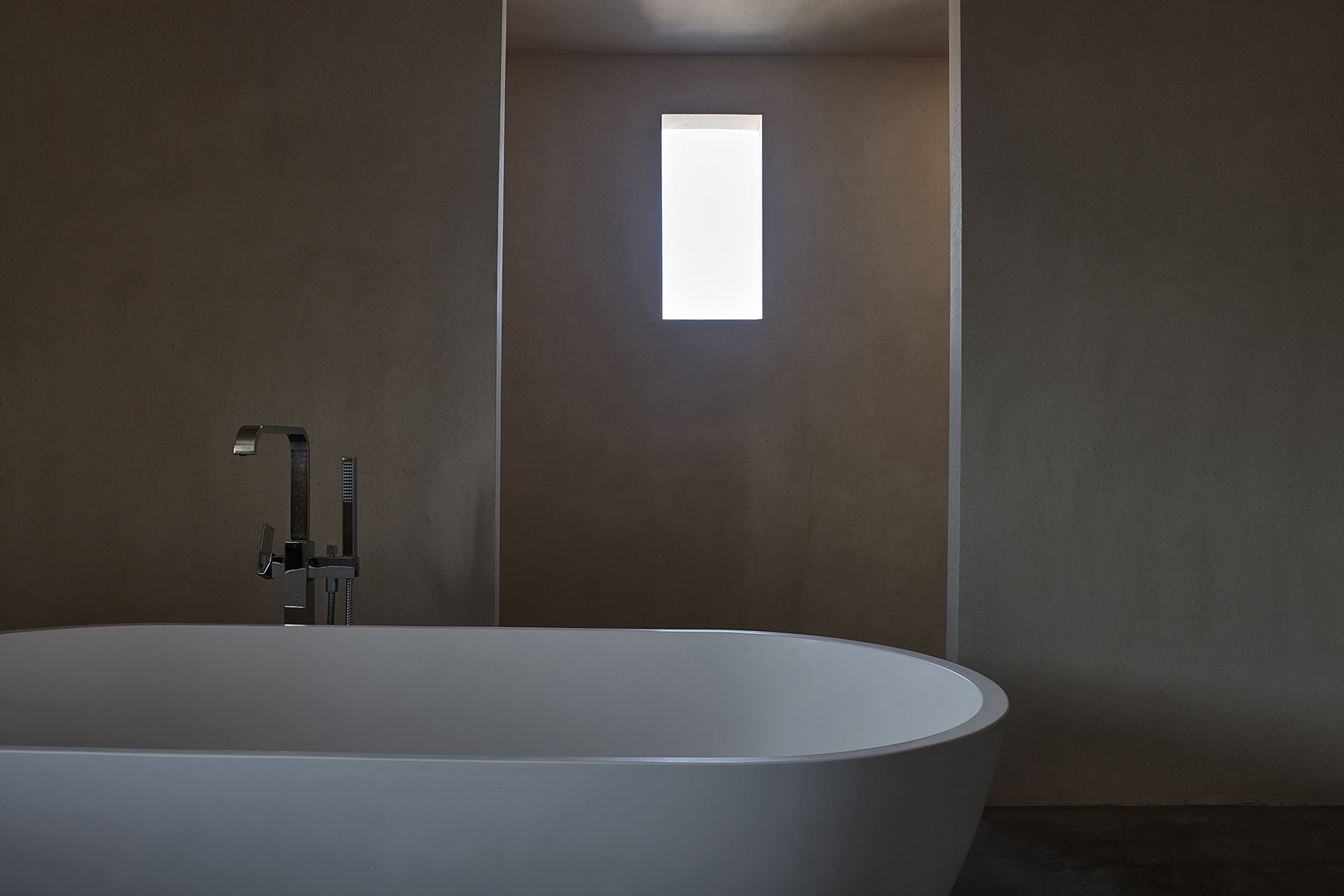
"The overall space is characterised by concise and simplistic design languages," added the studio, "not restricted by styles or labels, the design rethinks what home means for us."
"The best design pursues to serve the mind – it's austere yet profound, simple yet lasting, and is able to put the body and mind in a comfortable state."
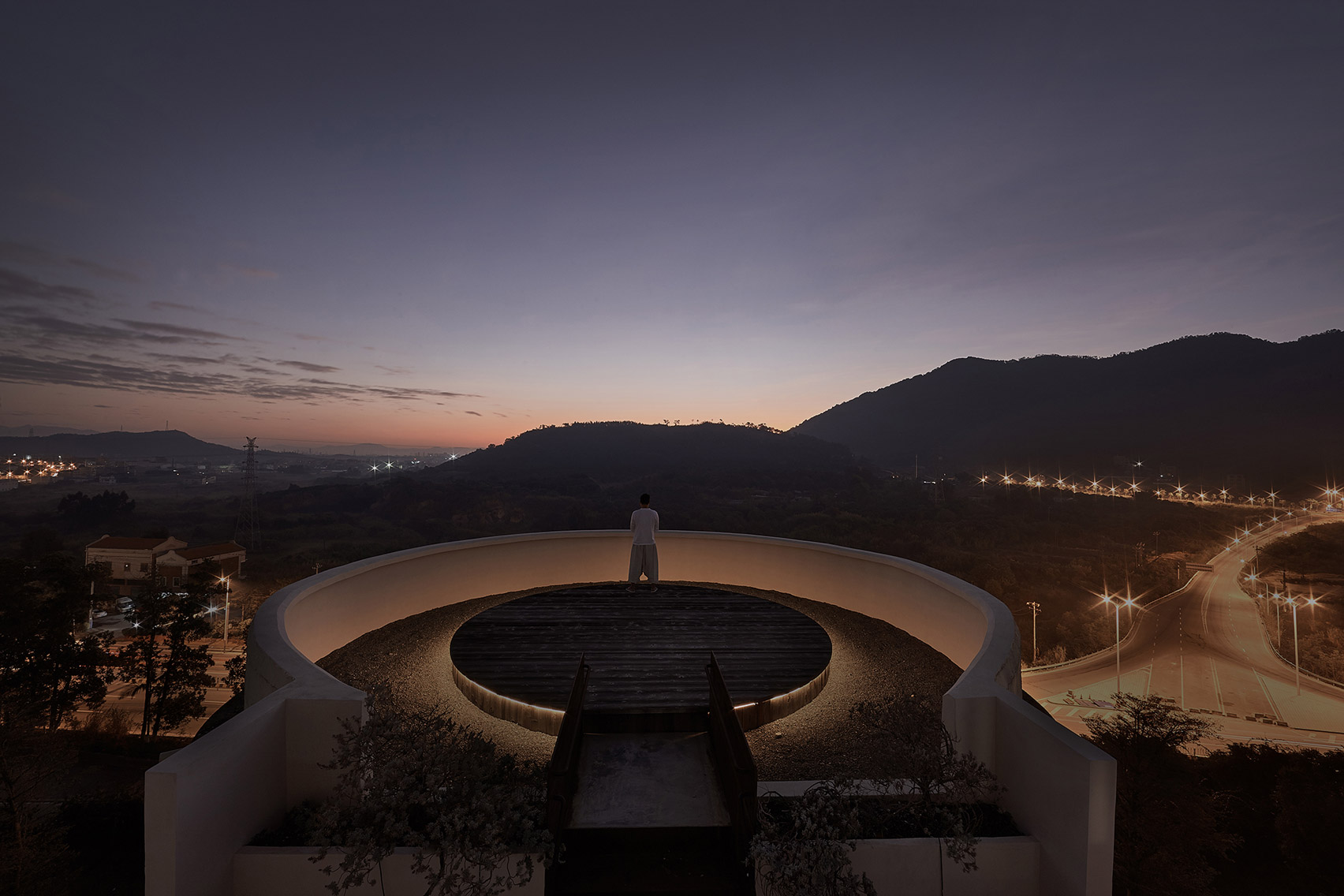
Back in 2016, designer Xu Fu-Min completed a "paradise-like house" just outside of Xiamen for a client that was similarly seeking tranquillity. The residence is fronted by an expansive glazed wall that looks out over a nearby garden and has rocks from the underlying terrain jutting through parts of its floor.
Photography is by Wu Yongchang.
The post A Woodwork Enthusiast's Home in Xiamen is set inside a former cement factory appeared first on Dezeen.