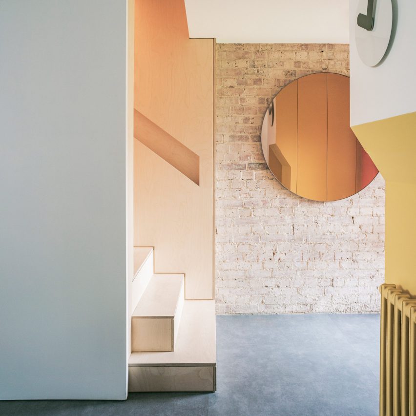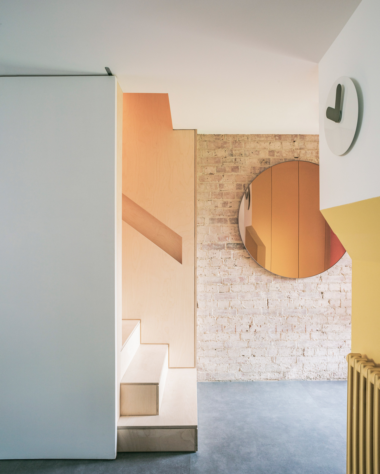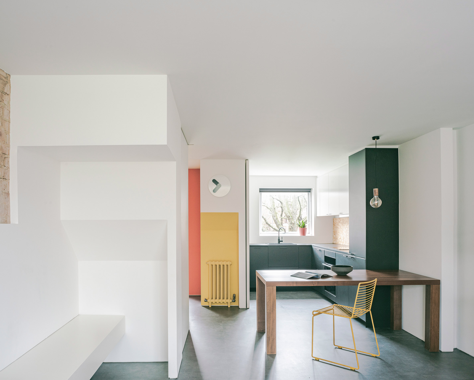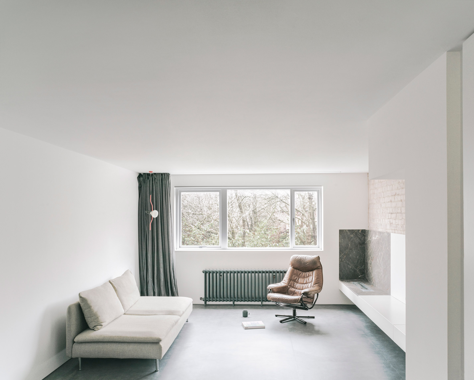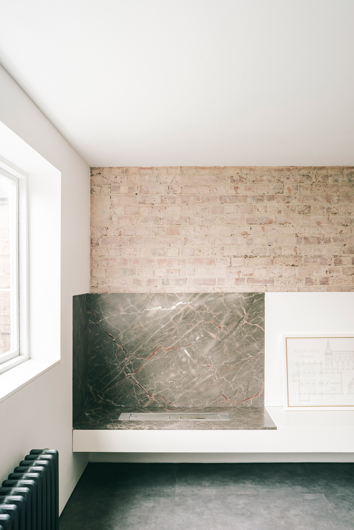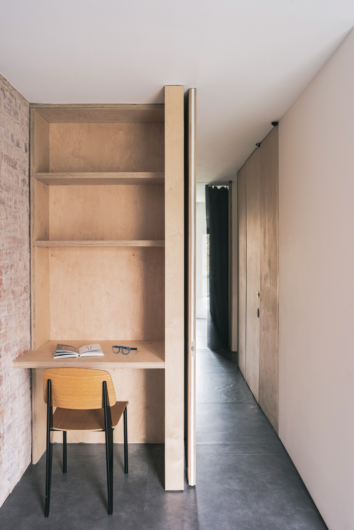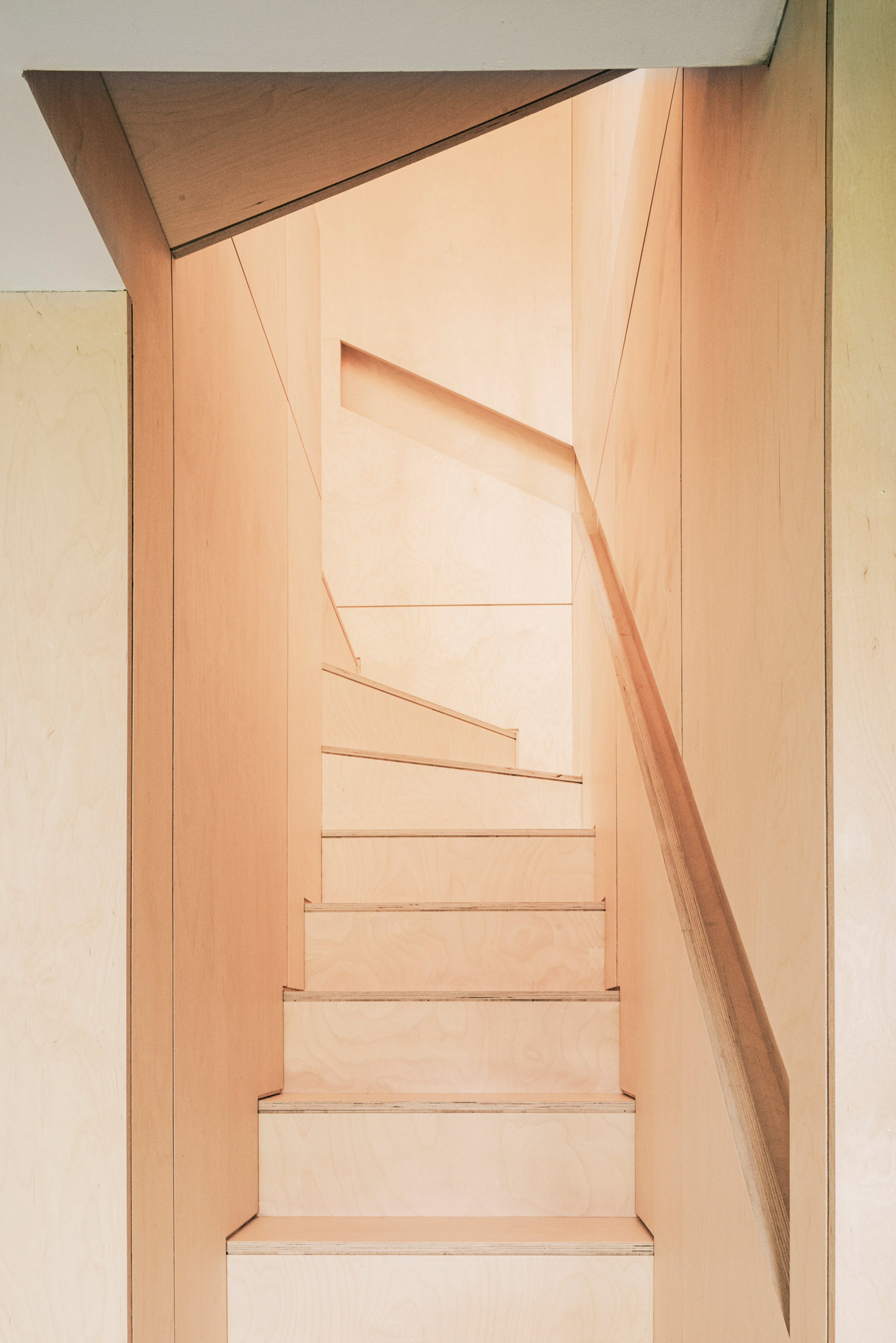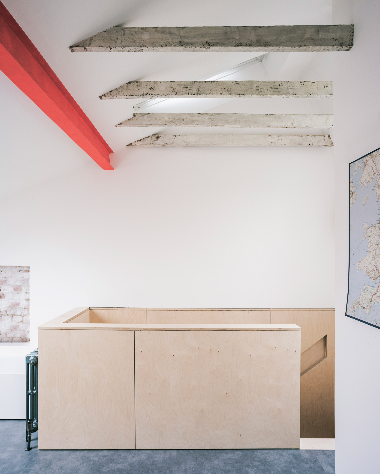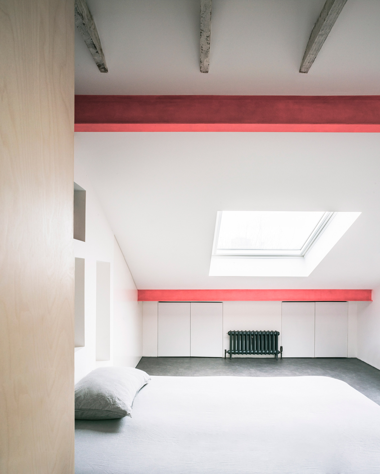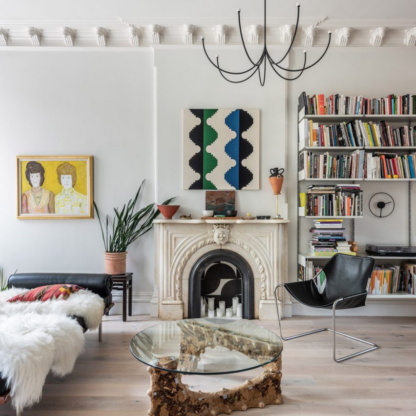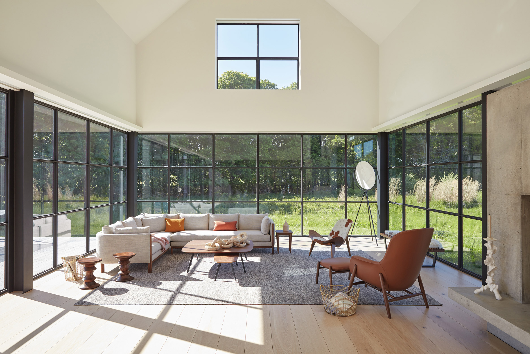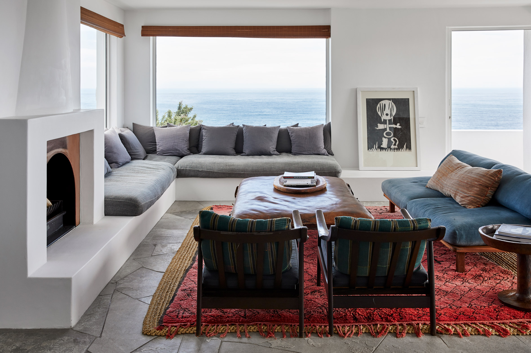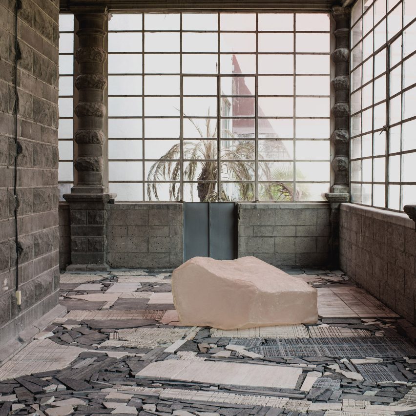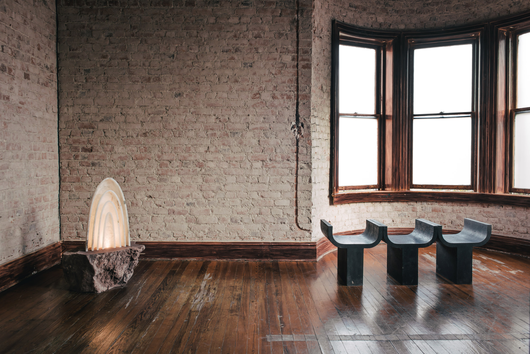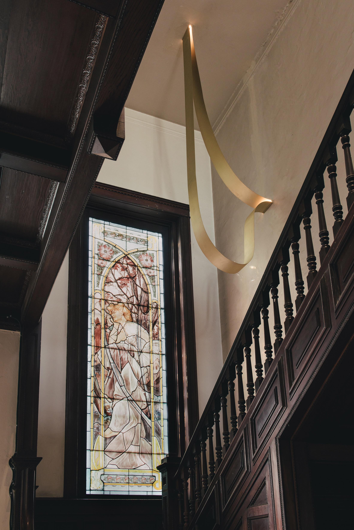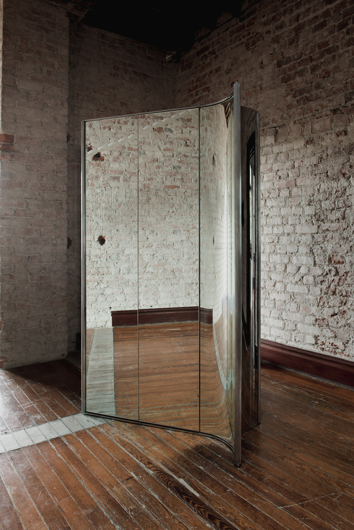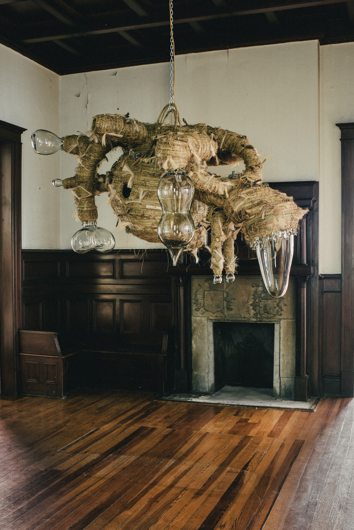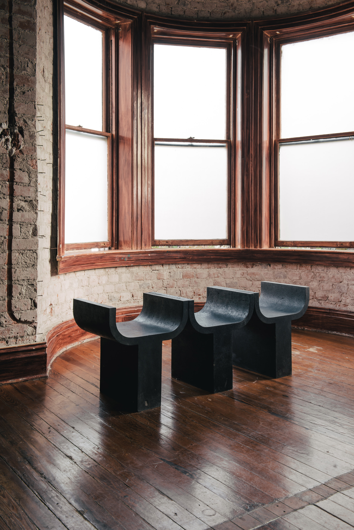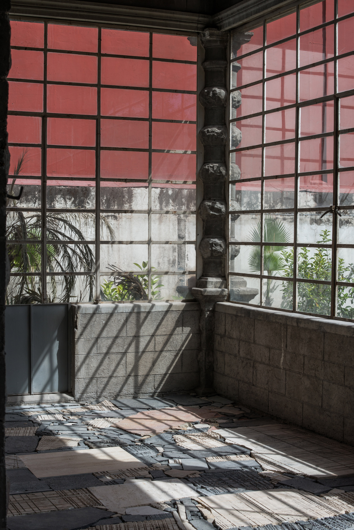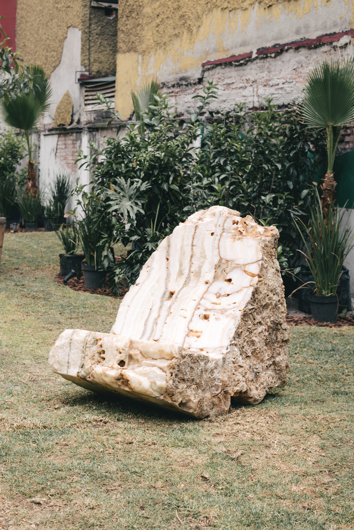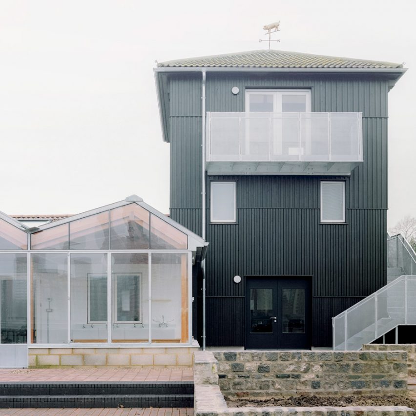
PUP Architects has refurbished Surrey Docks Farm in London, reinstating a three-storey tower clad in black timber and topped by a golden pig weathervane.
Surrey Docks Farm has occupied this site along the River Thames in Rotherhithe, south-east London, since 1986.
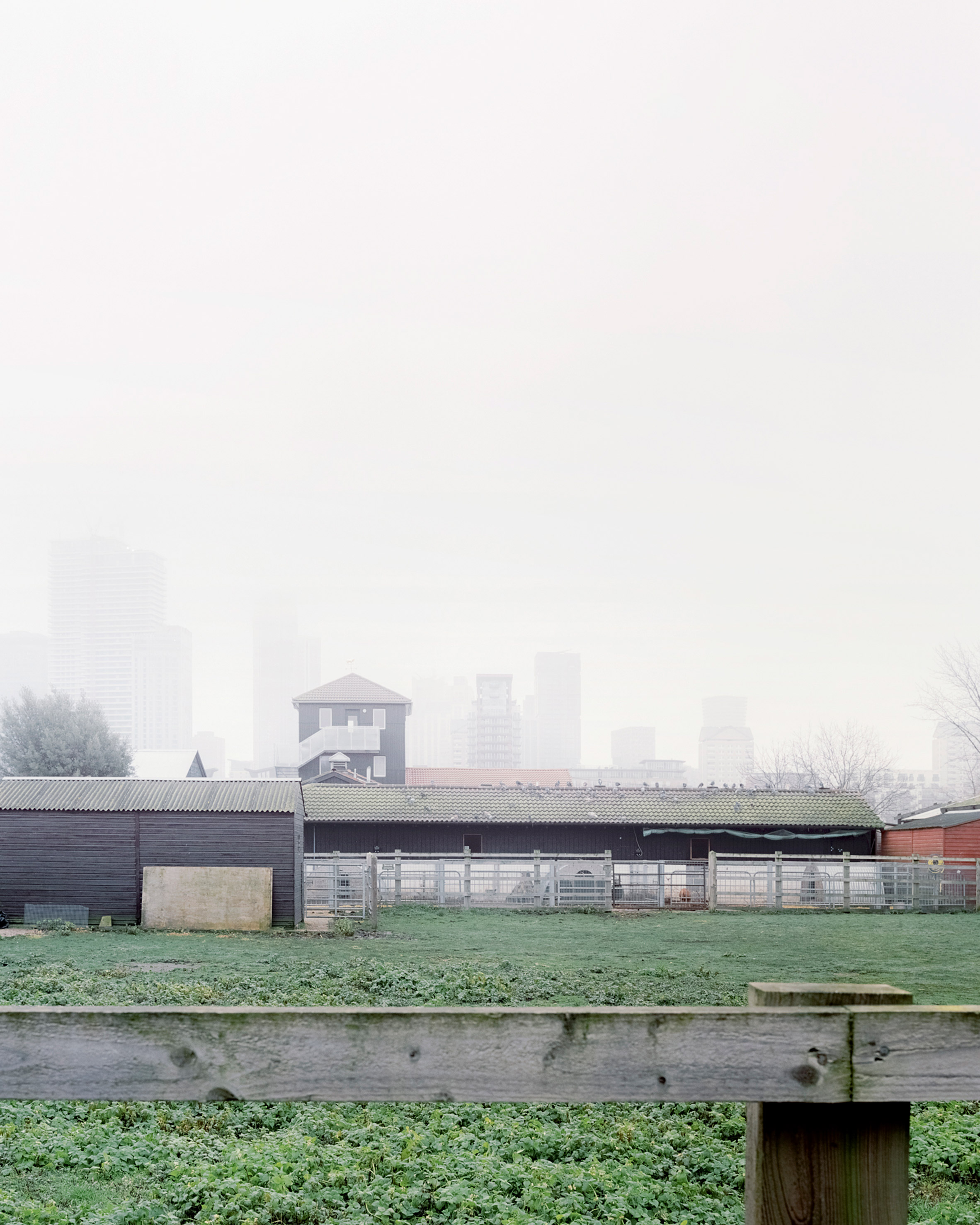
It sits on a 2.2 acre site that provides space for rearing animals, along with community and education facilities.
The refurbishment, which was funded through grants, is to help extend the farm's community outreach.
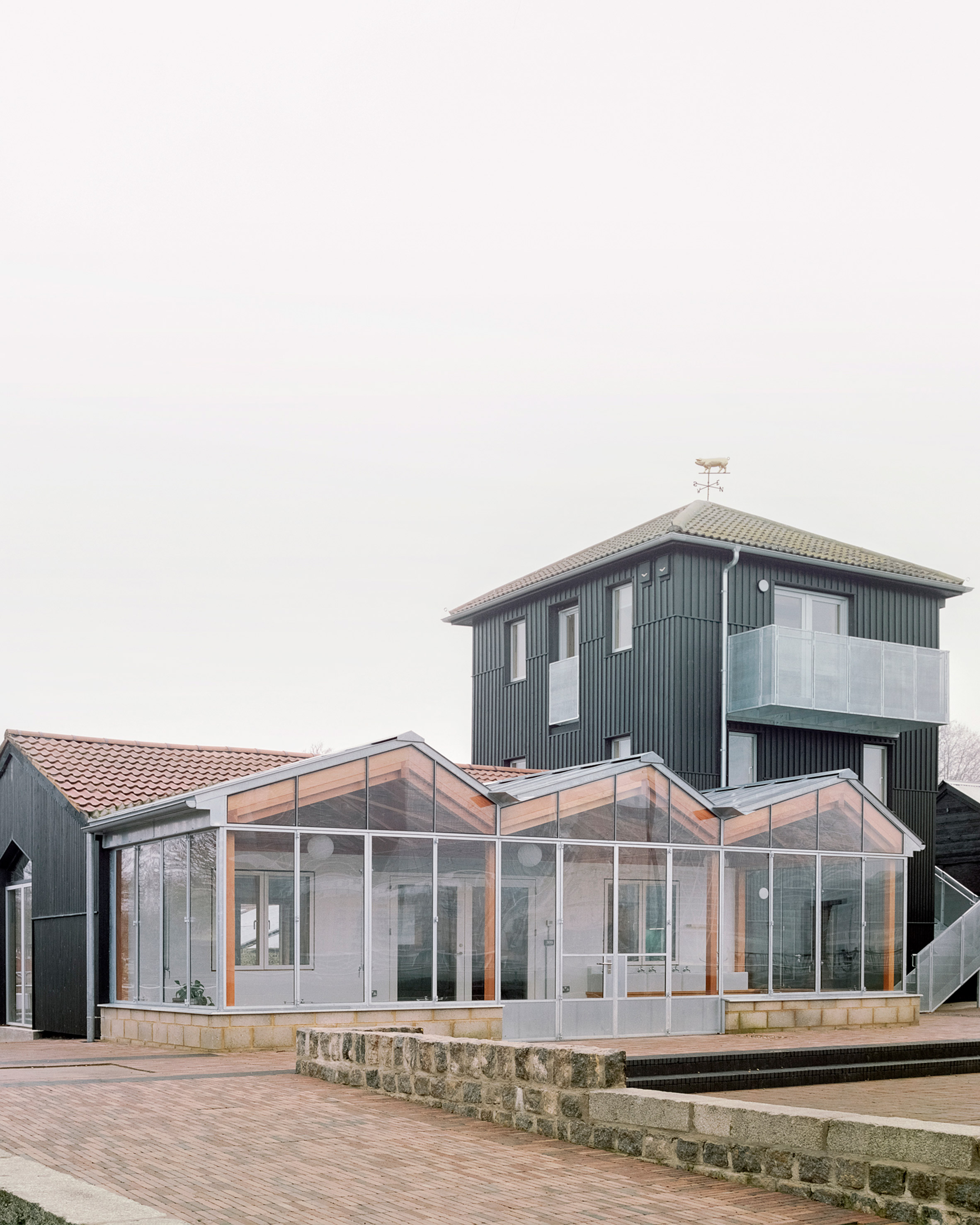
London practice PUP Architects was appointed through competitive tender in 2014.
The new development adds a glazed orangery and new landscaped public realm that creates a new "front door" for the farm, opening it out towards the adjacent Thames Path.
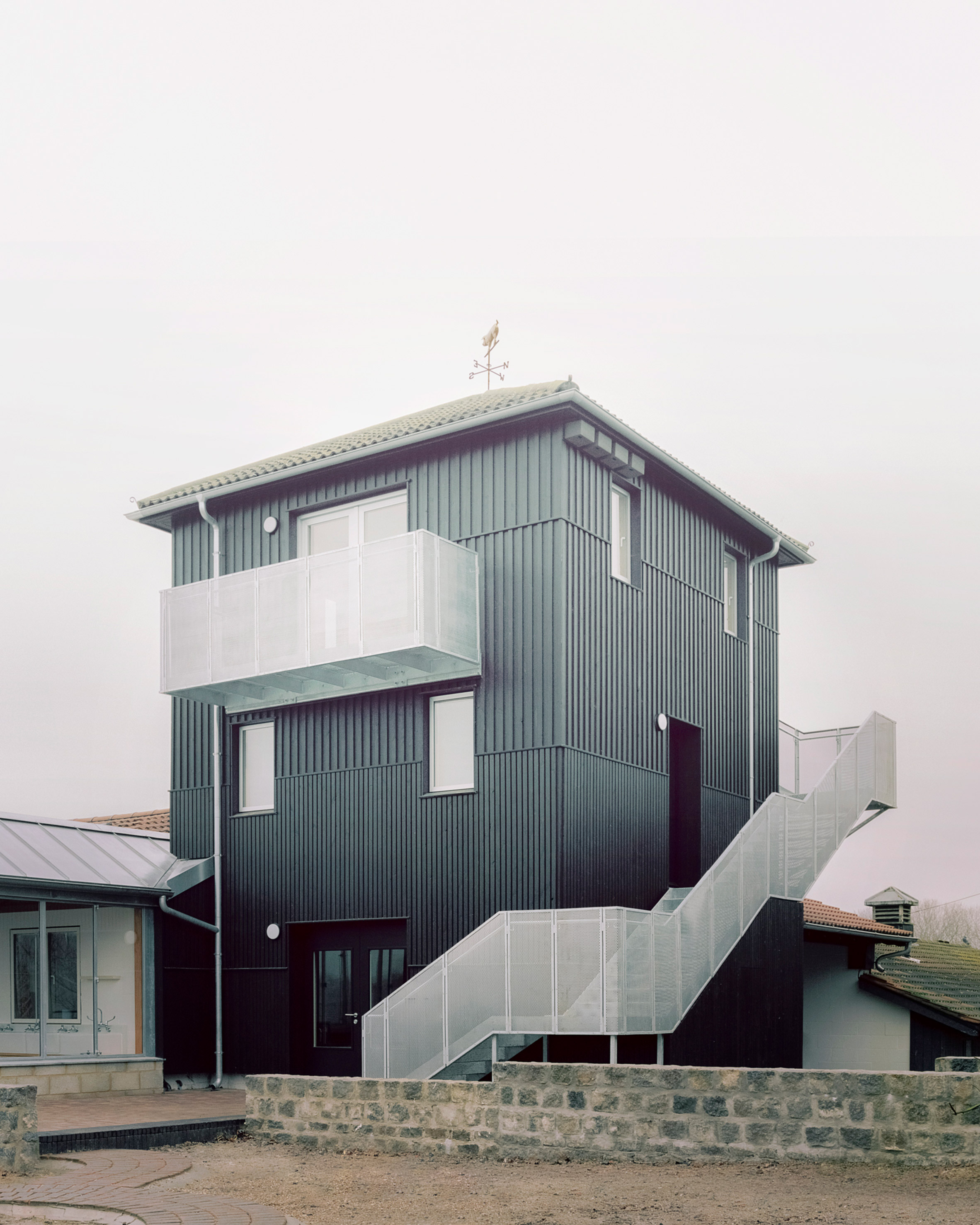
"The farm had previously turned its back to the river, with the Thames Path fronted by tall bushes and the derelict tower," explained the studio.
"[Our] response involved a mini-masterplan for this frontage. Rather than whole-scale demolition and rebuilding, a series of careful interventions and additions were proposed."
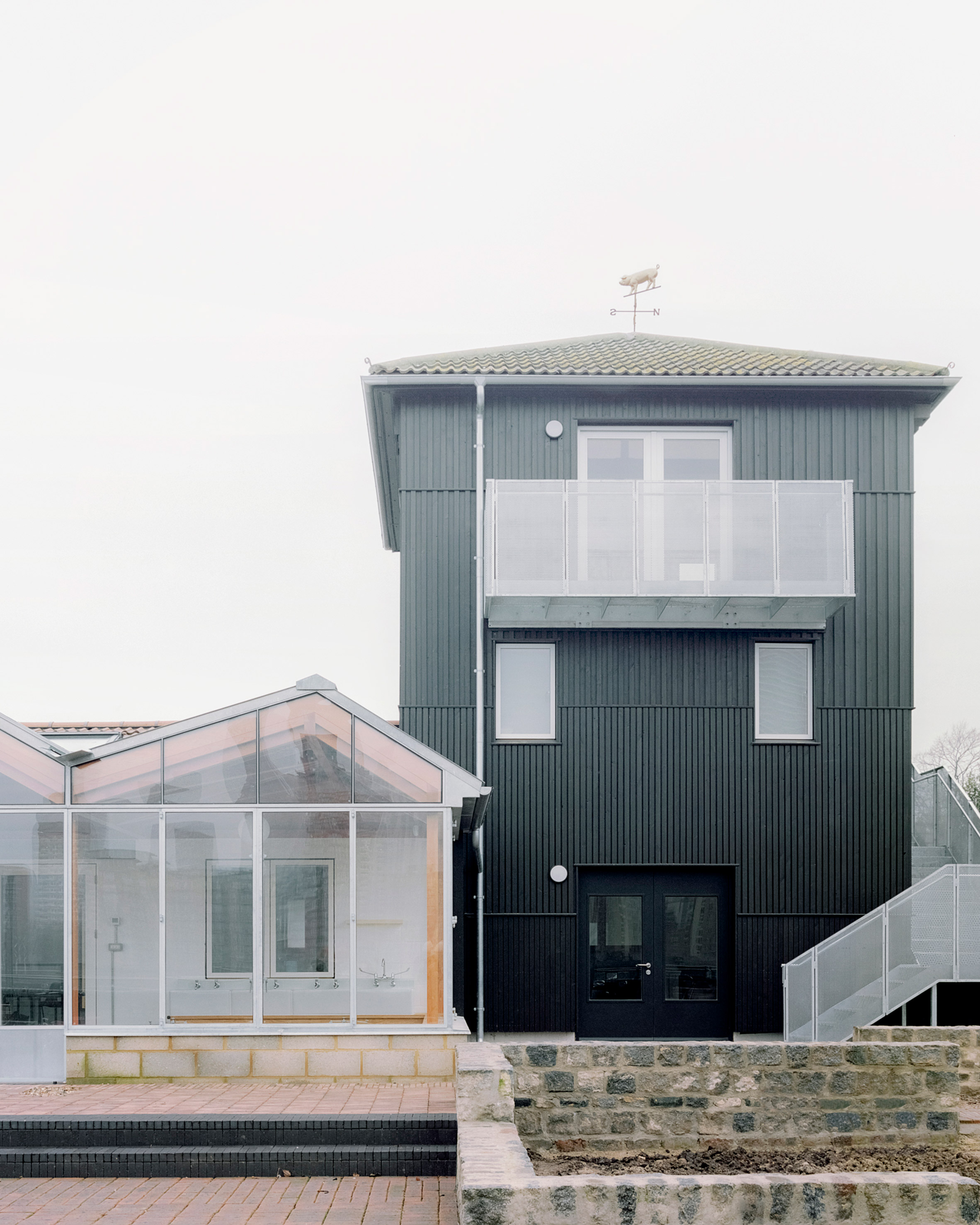
This new river frontage comprises three elements – the orangery, the tower and a new toilet and storage block extension attached to an existing forge on the site operated by a blacksmith.
Topped by a sawtooth roof, the glass orangery is attached to the river room.
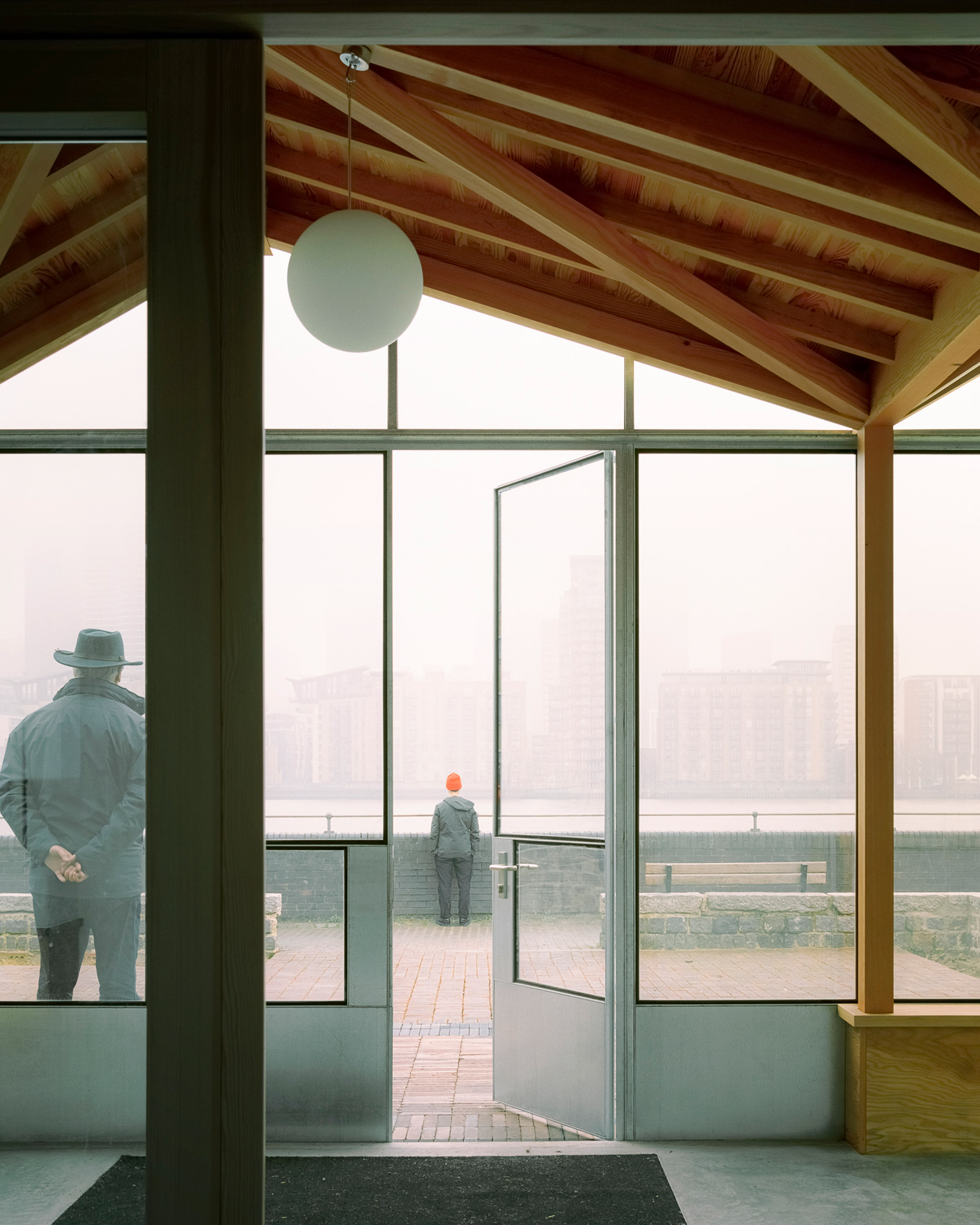
It can be used either as a spacious foyer for this space or as a separate classroom.
The adjacent tower houses a community kitchen in its ground floor, and an office and meeting room with a balcony in the two storeys above, connected by an external metal staircase.
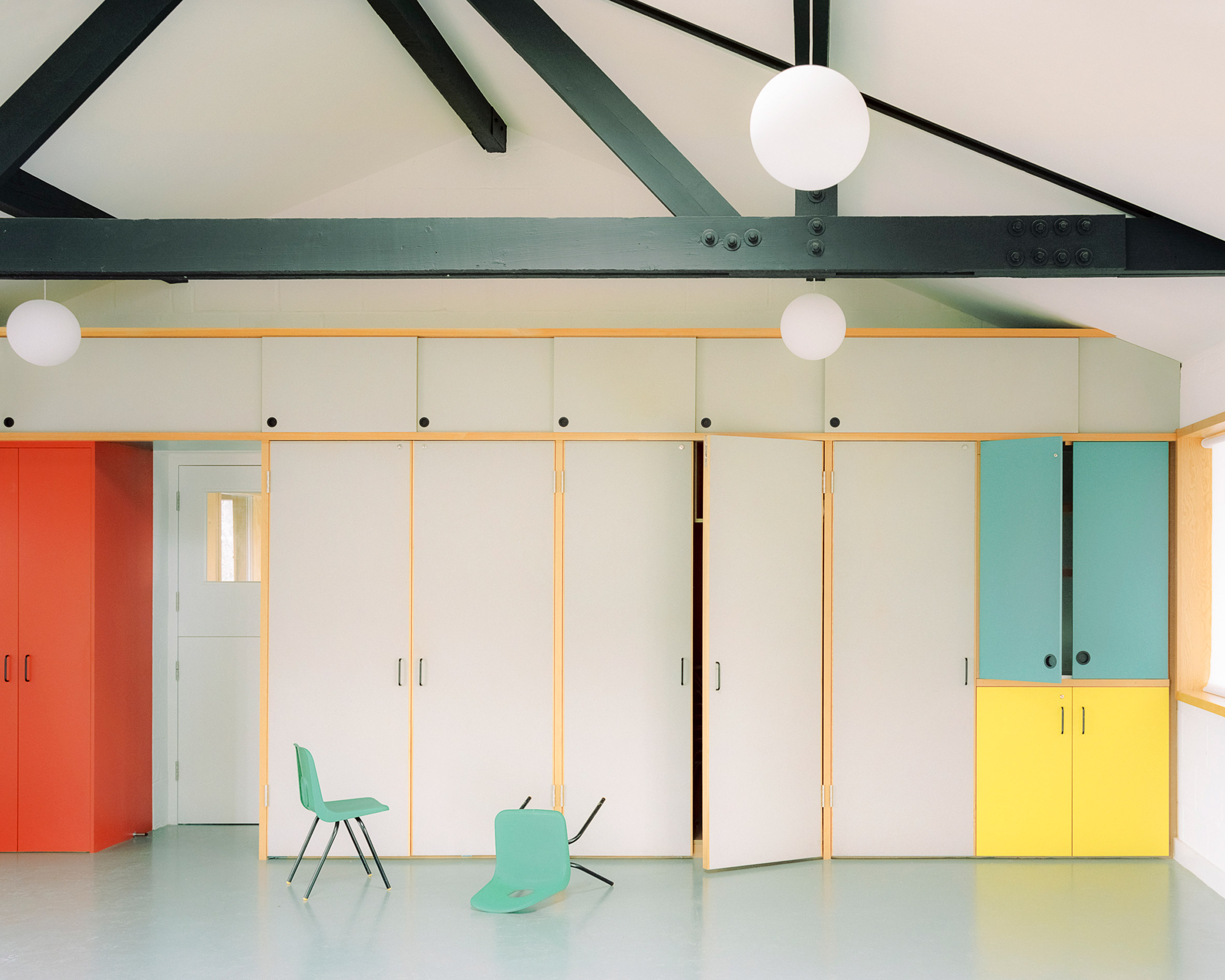
Drawing on an existing Walter Segal-designed building on the farm, the timber used to construct the new structures has been left exposed.
It is complemented by bursts of colour in the river room's fittings, and translucent corrugated panels that clad the toilet block.
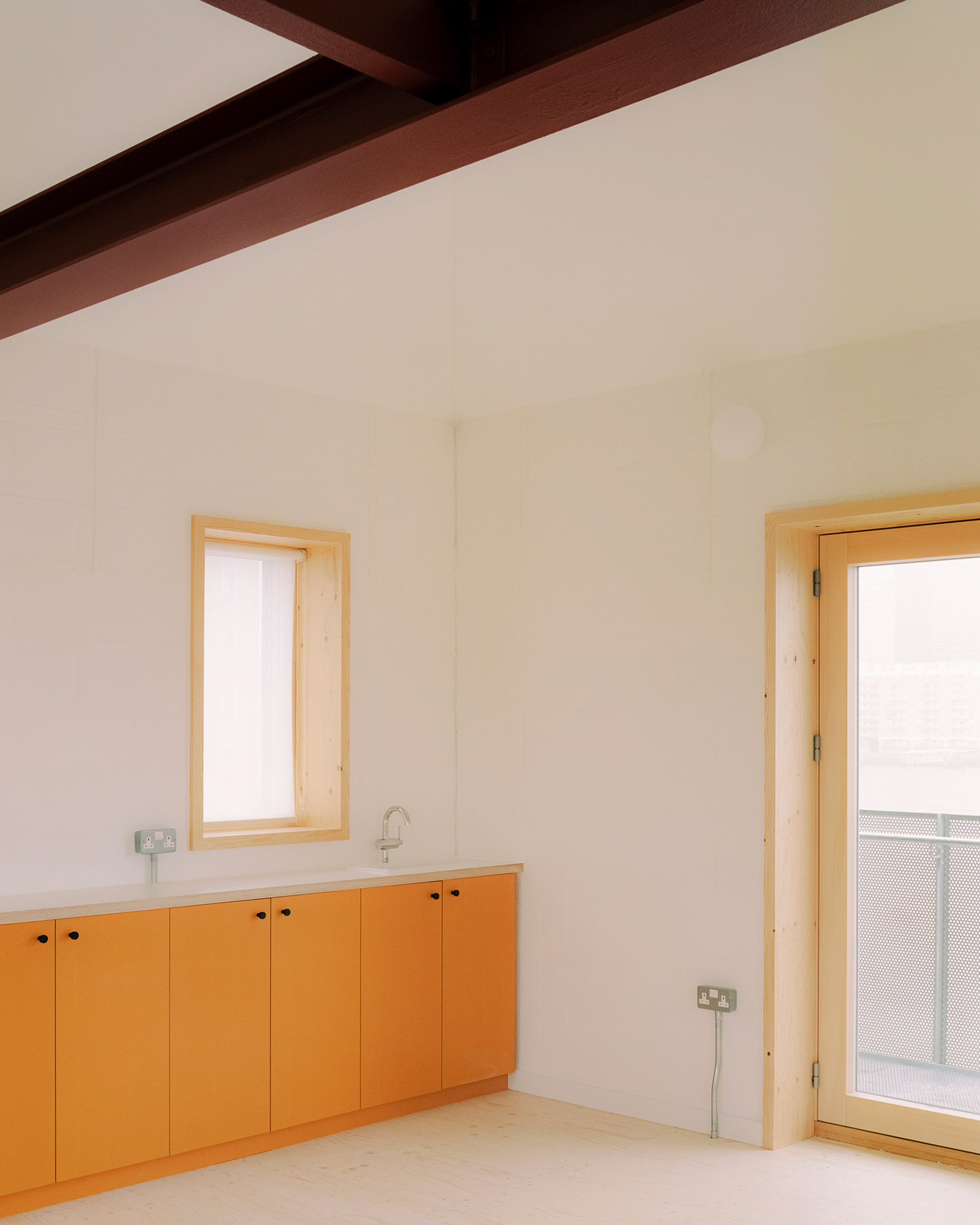
"The choice of materials aims to carefully mediate between existing and new architecture whilst creating light and fresh spaces," said the studio.
"Reflecting the hybrid agricultural, educational and social function of the farm, simple robust materials are left in their natural stage: galvanised steel, zinc, aluminium, concrete, pine and Douglas fir."
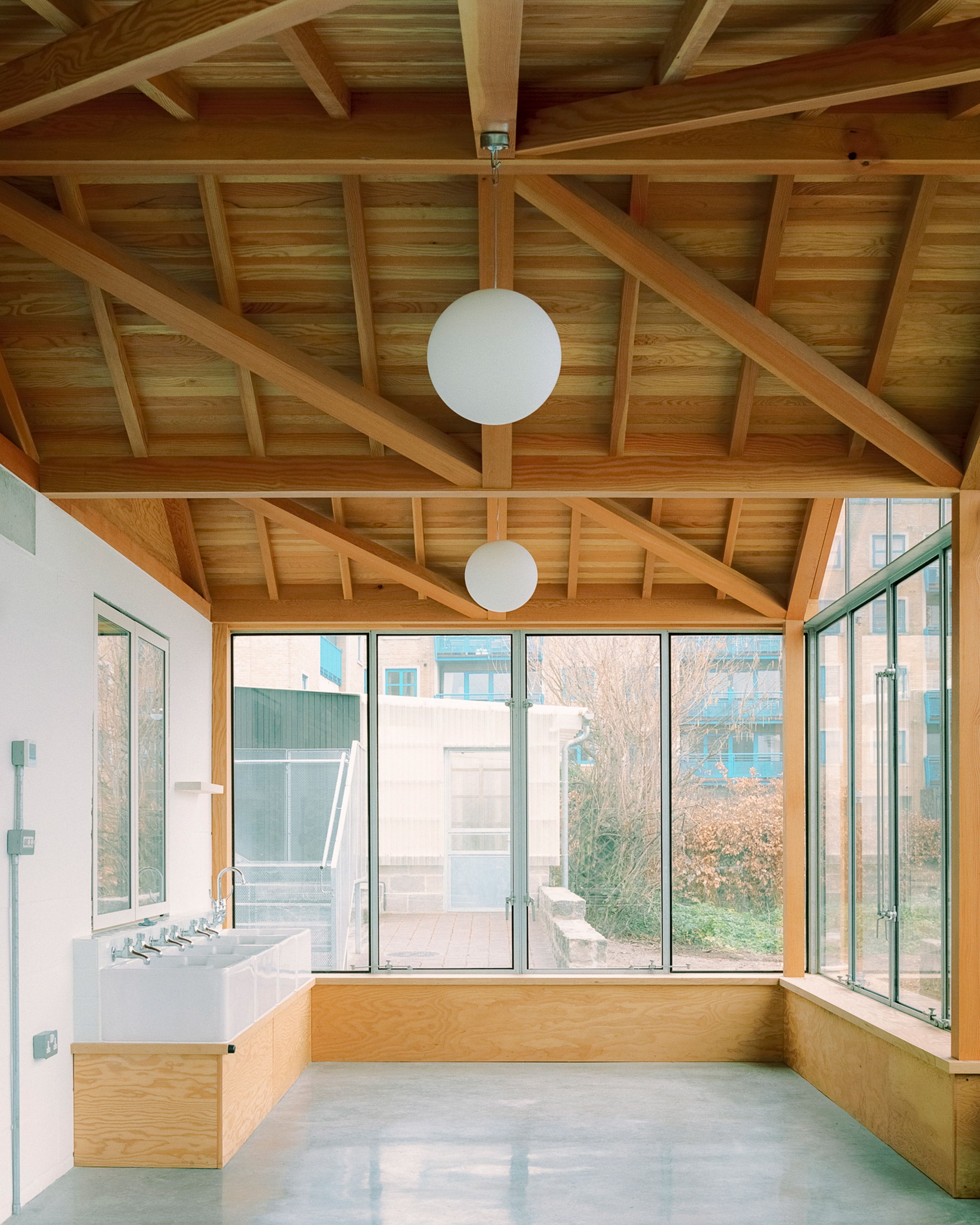
The black wood-clad tower, informed by the barns of Sussex and Kent as well as the site's history as a timber wharf, subtly changes as it moves up the tower, with the panels becoming wider as they reach the top.
"The patterning of the cladding reflects a subtle shift from agricultural use at ground level to a more civic role of the tower as viewed from a distance," said the studio.
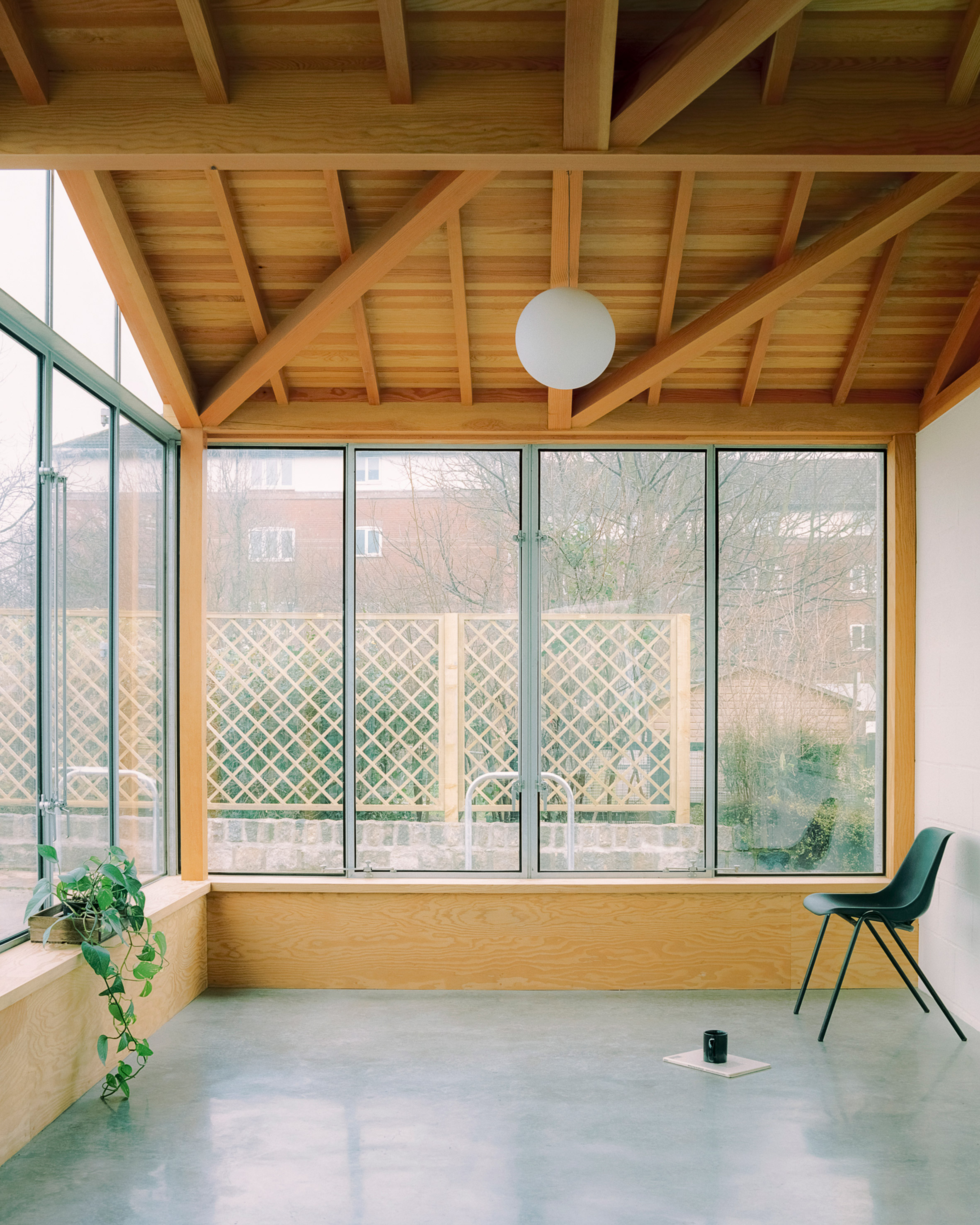
The weathervane atop the tower is modelled on the farm's pigs, which are a rare breed called Oxford Sandy and Black.
Young firm PUP Architects garnered much attention with their winning entry to The Architecture Foundation's inaugural Antepavilion competition in 2017, designing a rooftop pavilion designed as an air duct and covered in Tetra Pac tiles.
Photography is by Simone Bossi.
Project credits:
Architect: Pup Architects
Contractor: John Perkins Projects
Structural engineer: Structure Workshop
Client: Surrey Docks Farm
The post PUP Architects extends Surrey Docks Farm with a sawtooth orangery and black tower appeared first on Dezeen.
from Dezeen https://ift.tt/2wUwHZU
