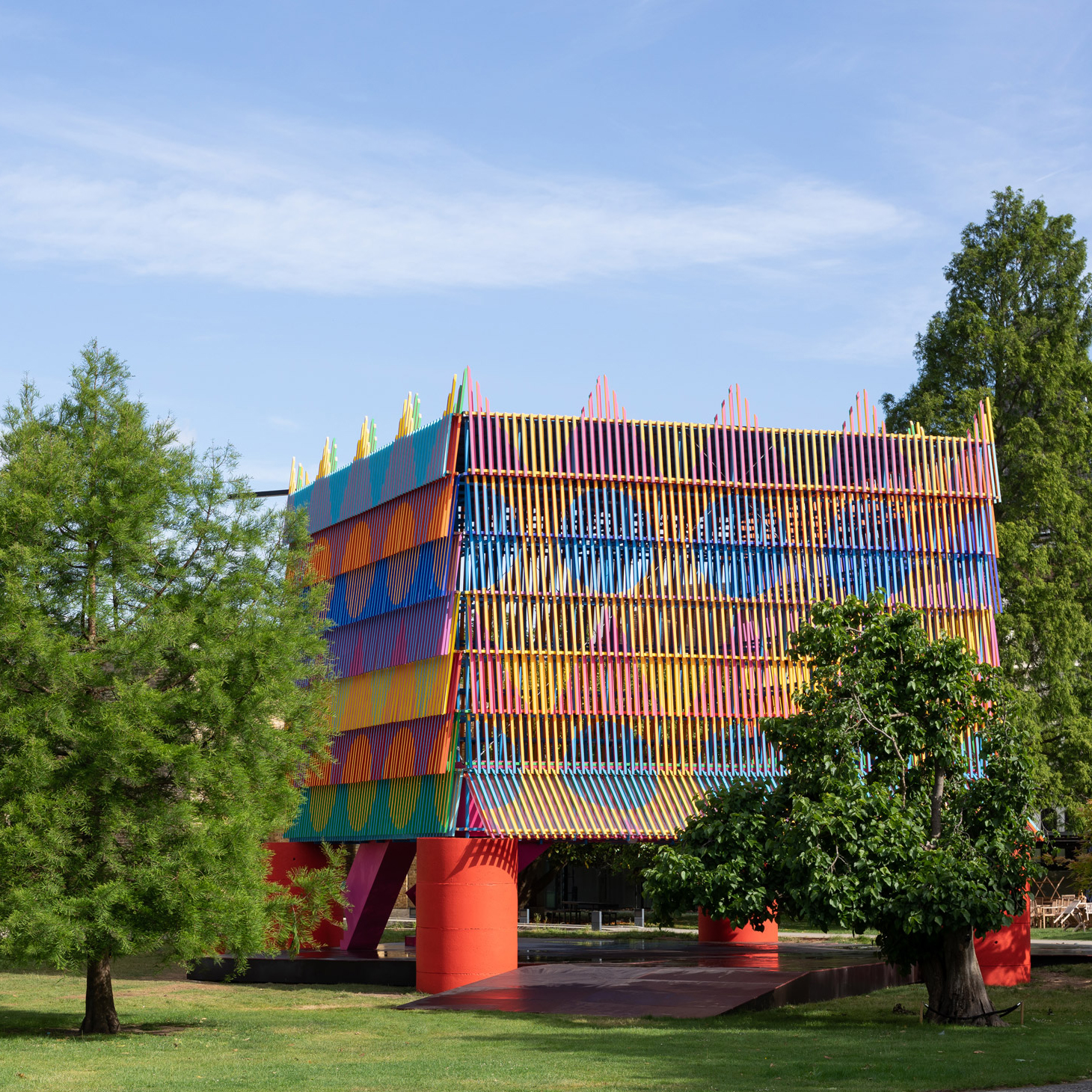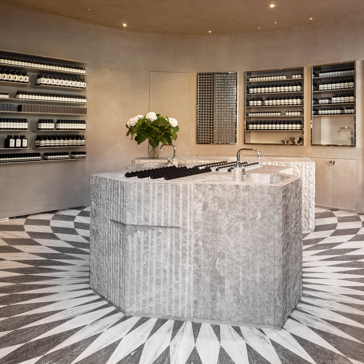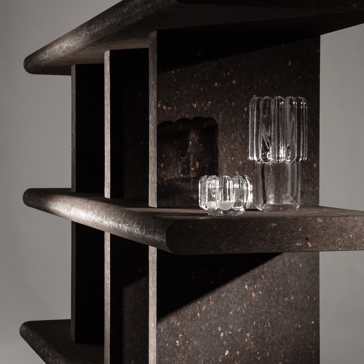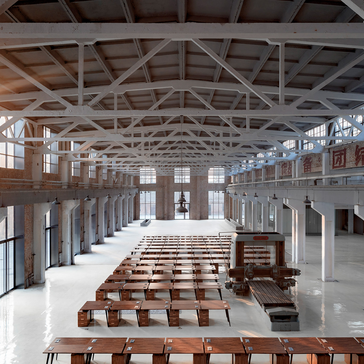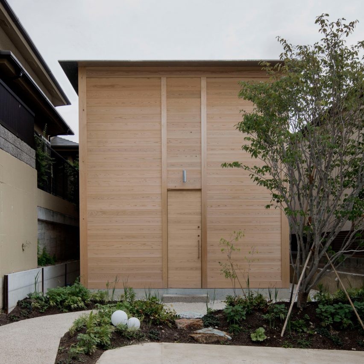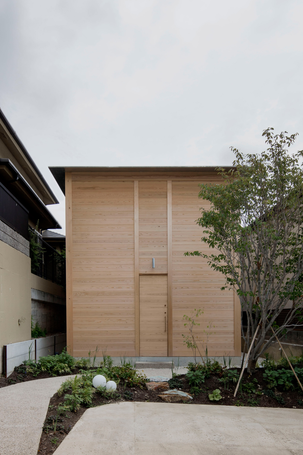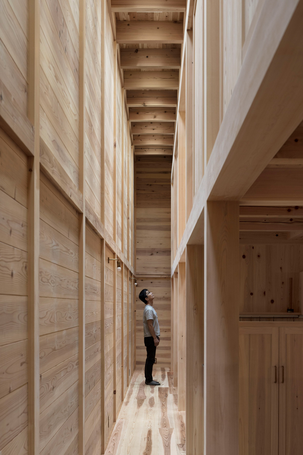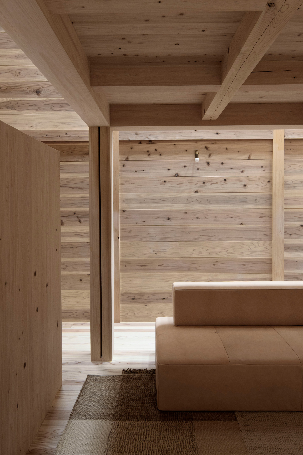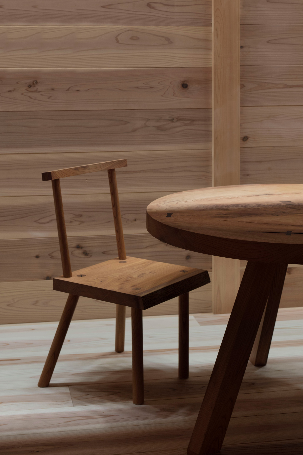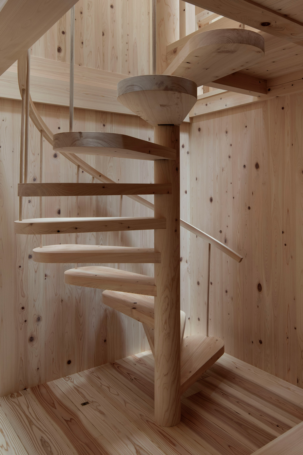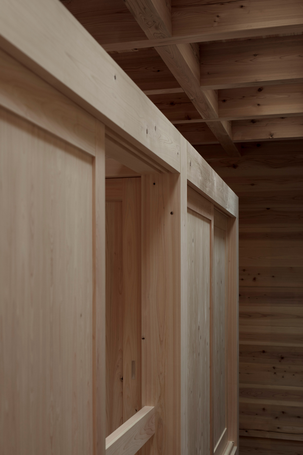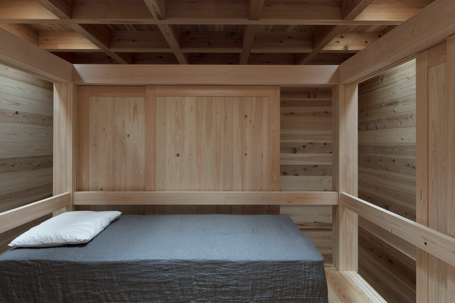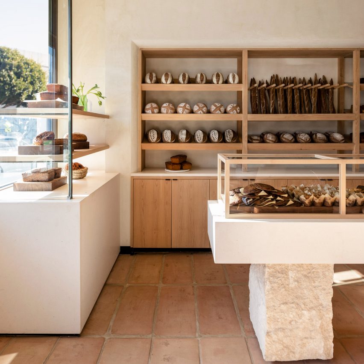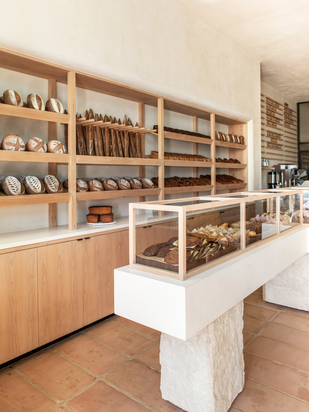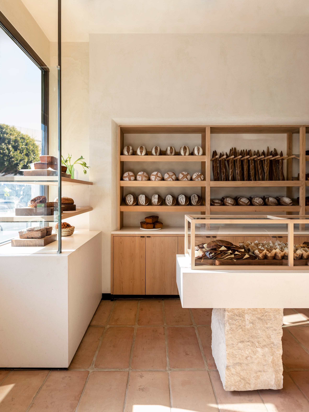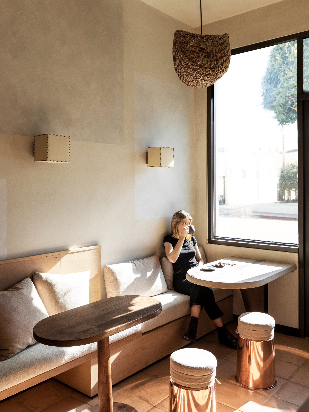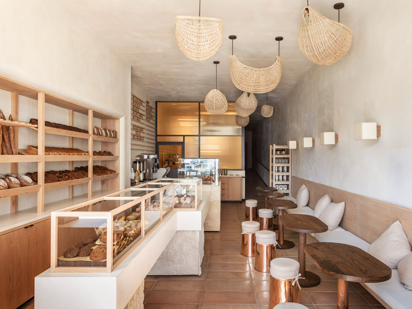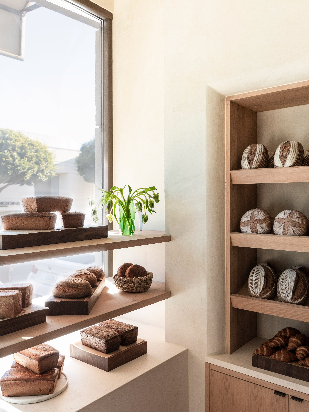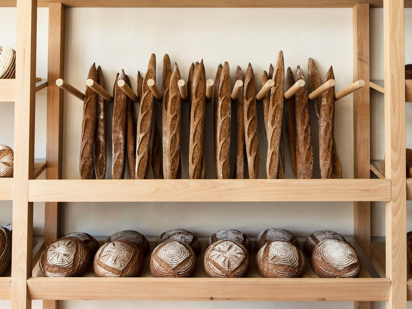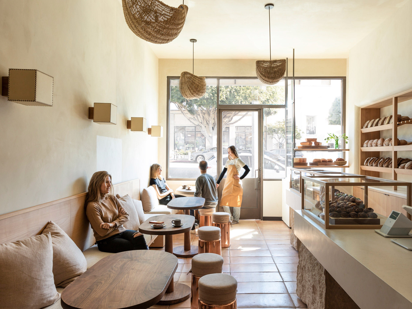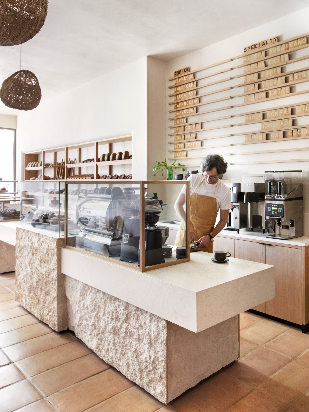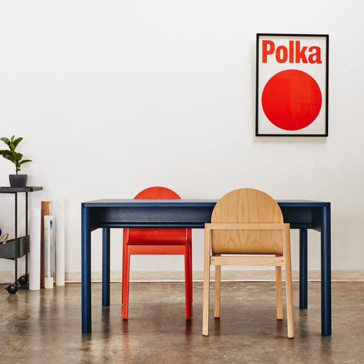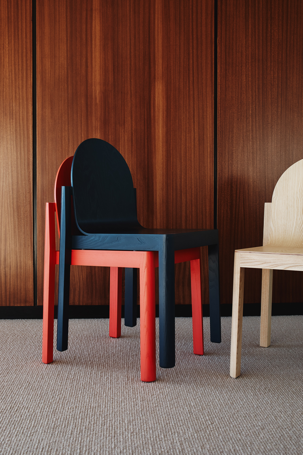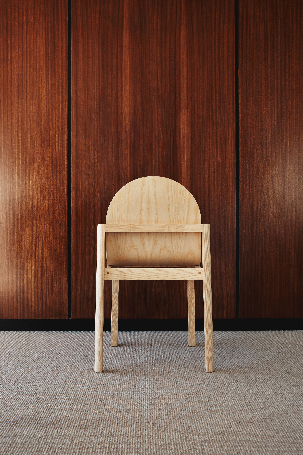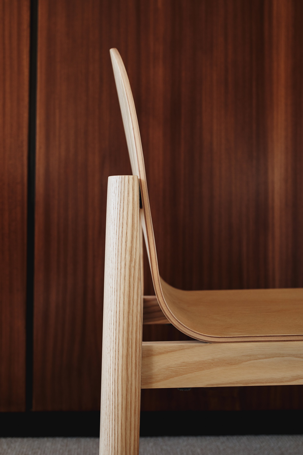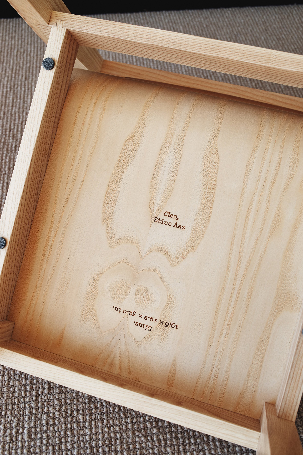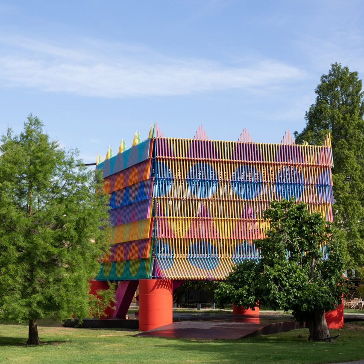
We've selected five of the top architecture and design roles on Dezeen Jobs this week including positions at designer Yinka Ilori's studio and skincare brand Aesop.
Part 1/2 architectural assistant at Yinka Ilori Studio
Designer Yinka Ilori is seeking a Part 1/2 architectural assistant to join his eponymous studio in London. The designer created The Colour Palace, a multi-coloured pavilion shown outside Dulwich Picture Gallery as part of the London Festival of Architecture.
View all architectural assistant roles ›
Store design/project coordinator at Aesop
A central London Aesop store has been designed by film director Luca Guadagnino, featuring geometric floor tiles and marble fixtures. The skincare brand is hiring a store design/project coordinator at its New York office to support retail development across the Americas region.
Senior visualisation designer at BIG
Danish architecture studio BIG has designed a future city prototype for Japanese car company Toyota, set to be built near Japan's Mount Fuji. The firm is recruiting for a senior visualisation designer to join its visualisation department in Copenhagen, Denmark.
See more visualisation opportunities ›
Mid-weight interior designer at Tom Dixon
Tom Dixon has an opening for a midweight interior designer to develop design concepts at its studio in London. The British designer is releasing a series of furniture made from cork including shelving, seating and tables.
View all interior design jobs ›
Mandarin-speaking architects at Superimpose Architecture
Chinese firm Superimpose Architecture has converted a historic factory set to be demolished in China's Changzhi, transforming the site into an exhibition centre. The studio has an opening for Mandarin-speaking architects with a minimum of two years' experience to join its practice in Beijing.
See all the latest architecture and design roles on Dezeen Jobs ›
The post Roles at Yinka Ilori Studio and Aesop now advertising on Dezeen Jobs appeared first on Dezeen.
from Dezeen https://ift.tt/39Pzz8W
