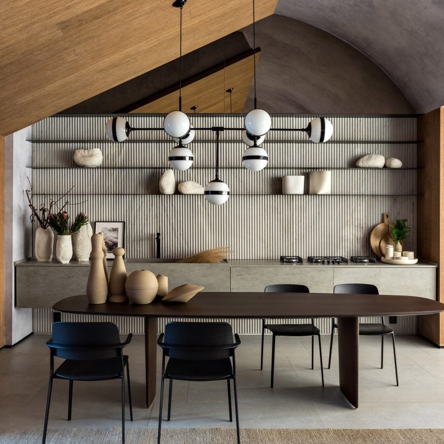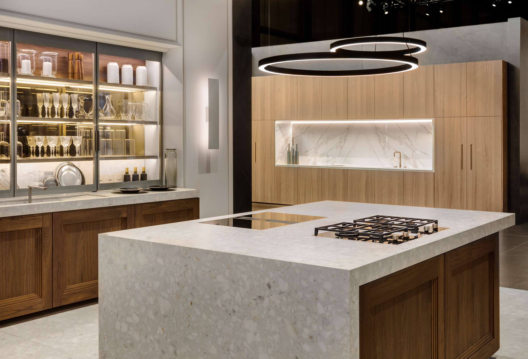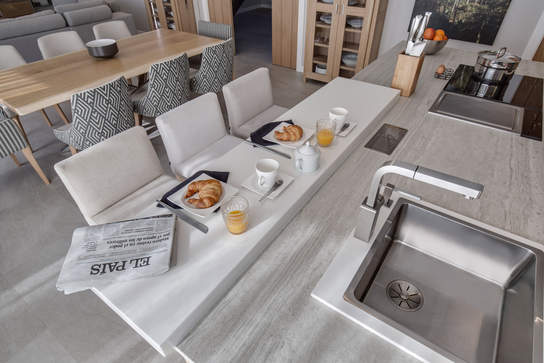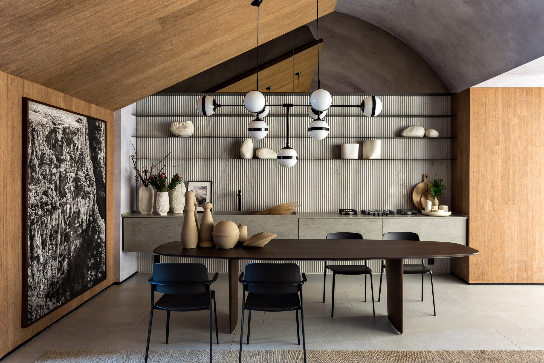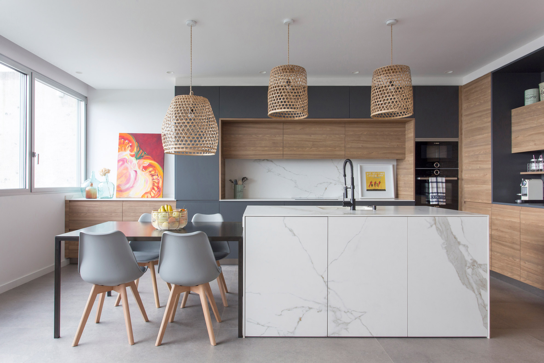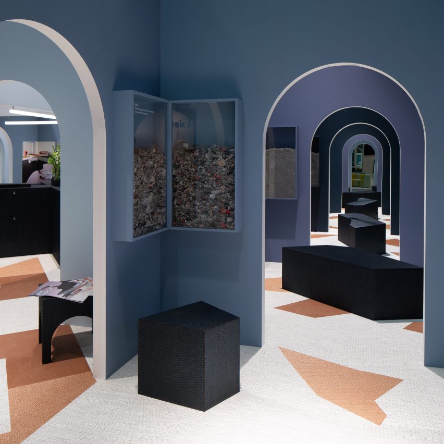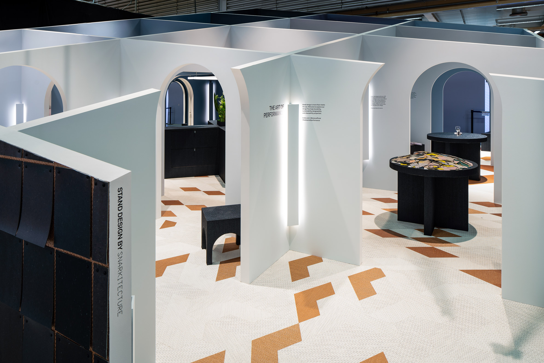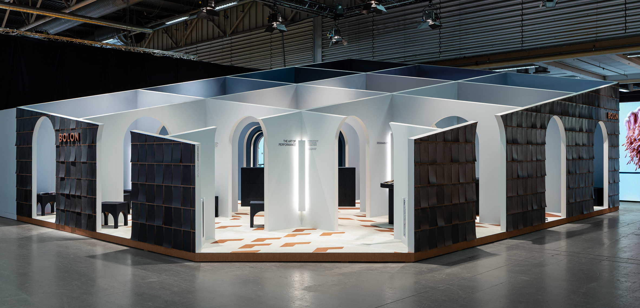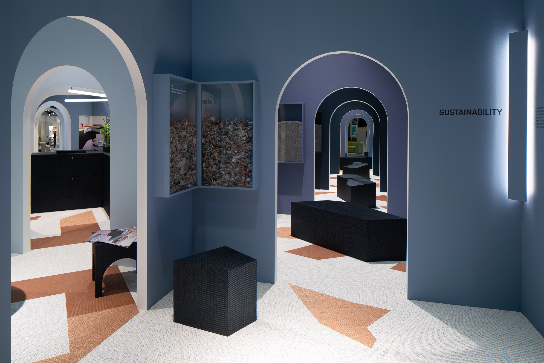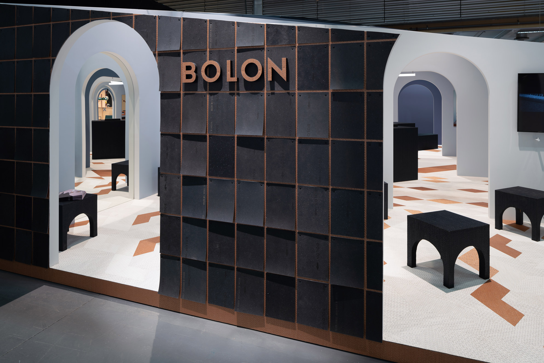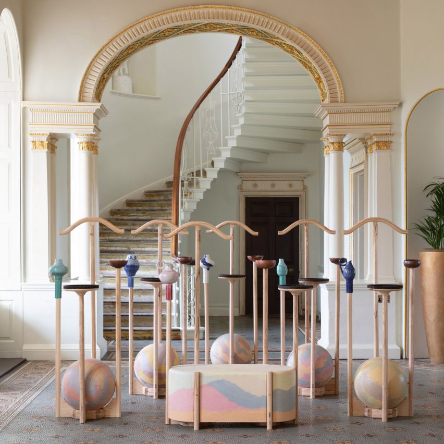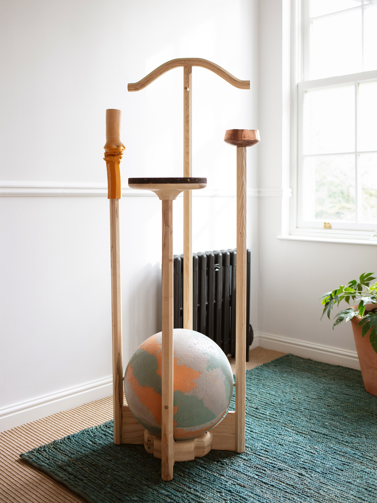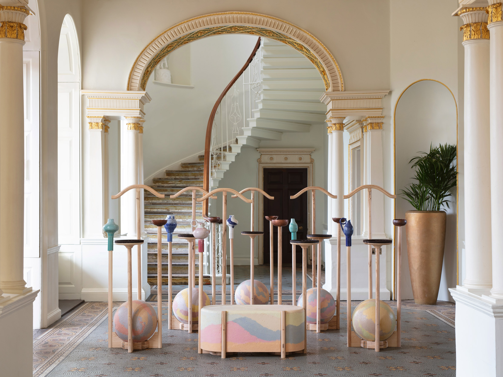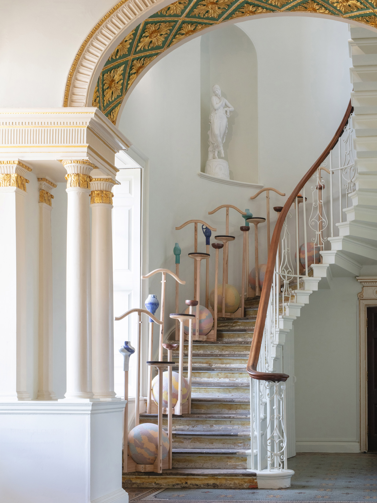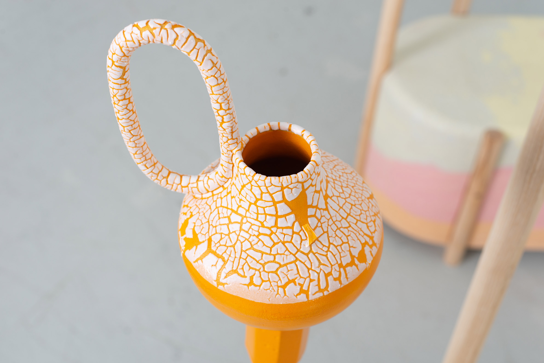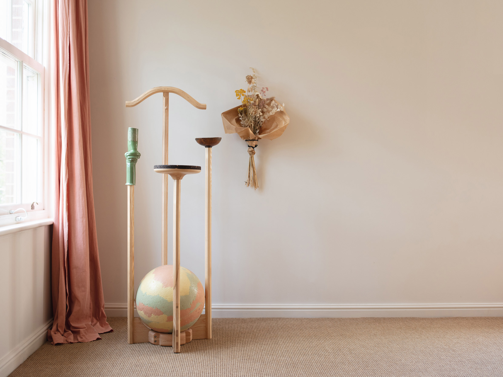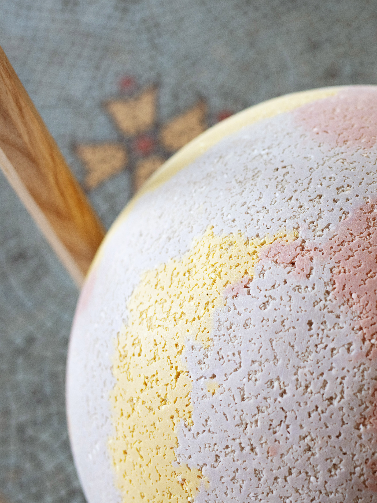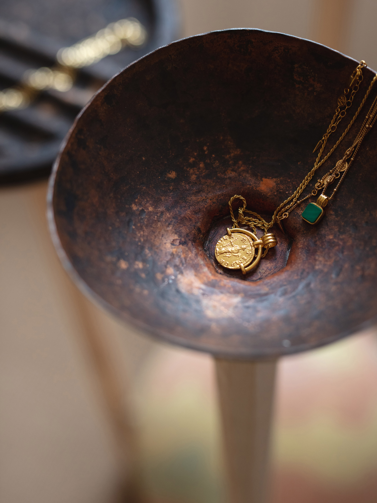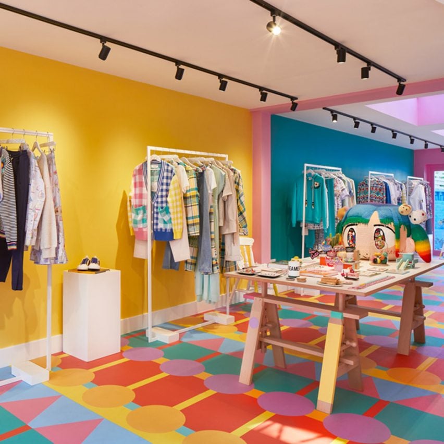
Multi-coloured walls, geometric floors and a seesaw feature in this west London fashion store, which Yinka Ilori has designed to match the playful nature of the brand's clothing collections.
The 74-square-metre store, which Mira Mikati has nicknamed Happy House, is nestled amongst a row of boutiques in London's affluent Chelsea neighbourhood.
This is the first flagship store for the brand, which produces brightly hued items of clothing that are "imbued with smiles". Until now it has exclusively been available through pop-ups or high-end fashion retailers.
Designer Ilori was approached by the brand's eponymous founder to create the inaugural fit-out of the store, which will be revamped by a different creative each season.
The pair had first connected over Instagram.
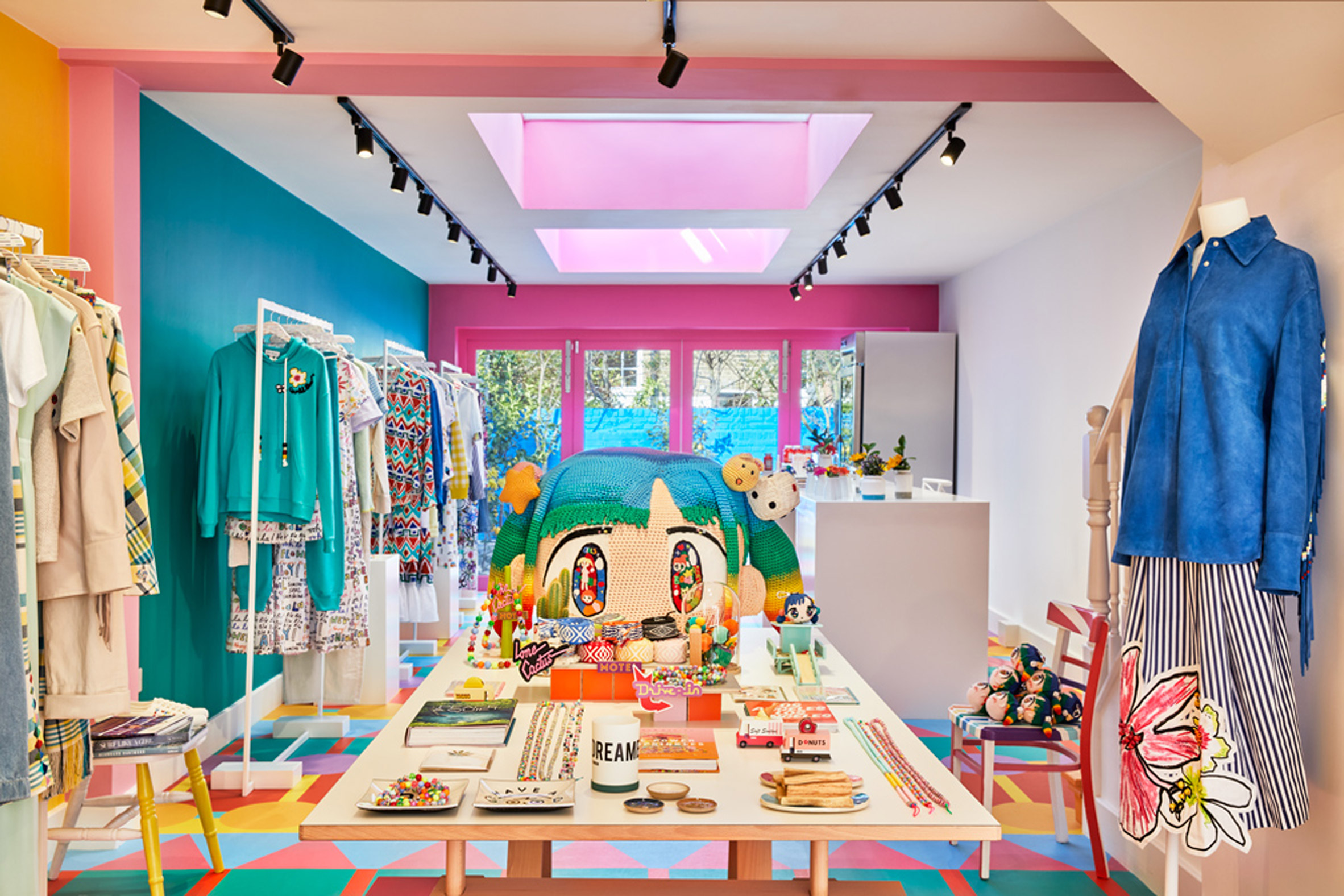
"One thing me and Mira share in common is our love of colour and pattern so she trusted my vision and gave me full creative control," the designer told Dezeen.
"We didn't know what, when, or how we would collaborate but we knew when the time would come it would be something special – I'm really glad we took our time," he continued.
"I spent a lot of time with Mira and her team discussing patterns, colours palettes, shop layouts etc until we finally had a concept that wasn't interfering with the colour palette on the clothes, but complemented them."
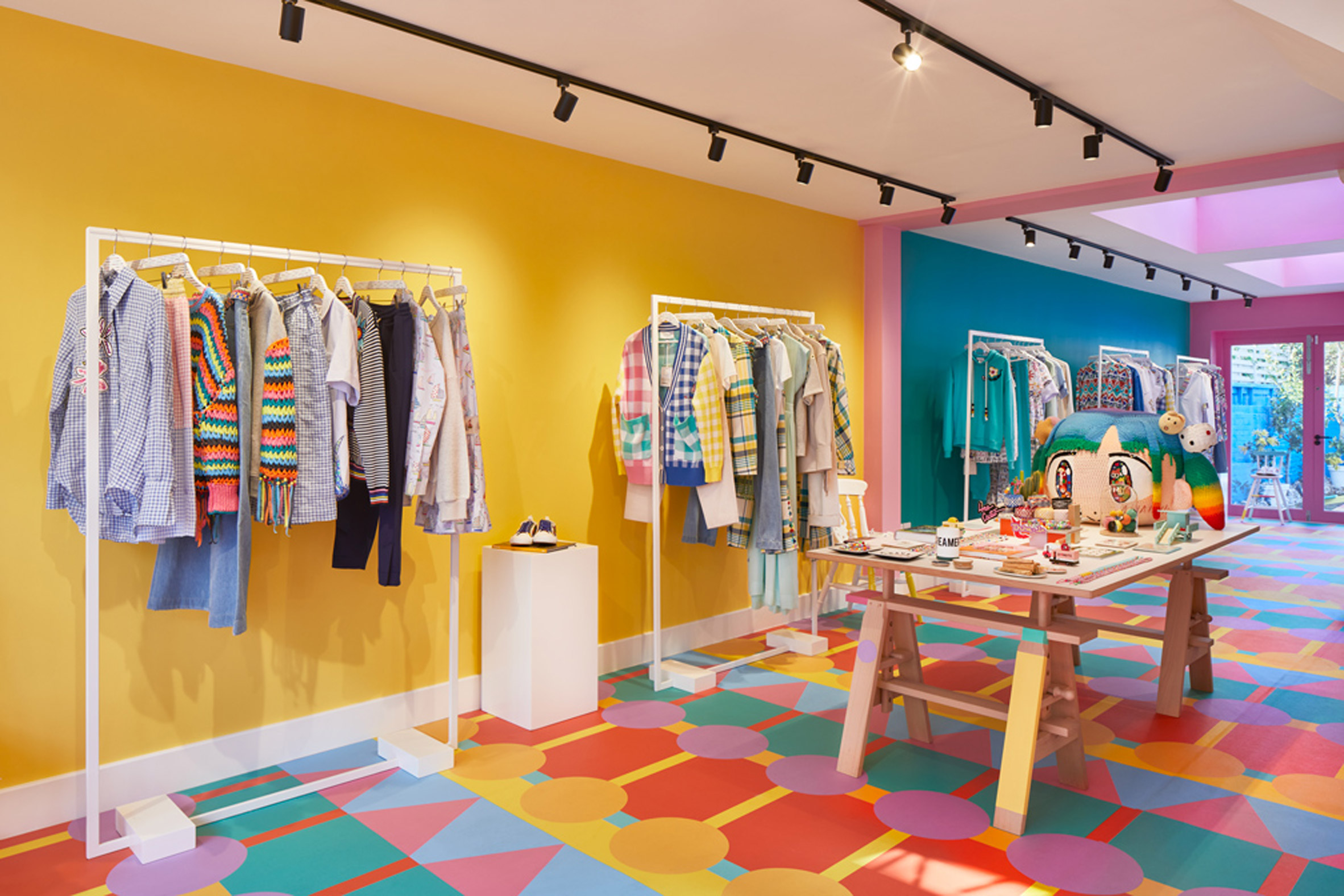
Blocks of the flagship store have been painted in different colours. The front section is sunshine-yellow, the rear is sea-green and door frames and skylights are bubblegum-pink.
Garments have been hung from simple white rails, while books, accessories and homeware are displayed on blocky plinths or the timber table that appears in the middle of the store.
Some items are also presented on the playful upcycled chairs that Ilori has become known for producing, each one splashed with eye-catching shades.
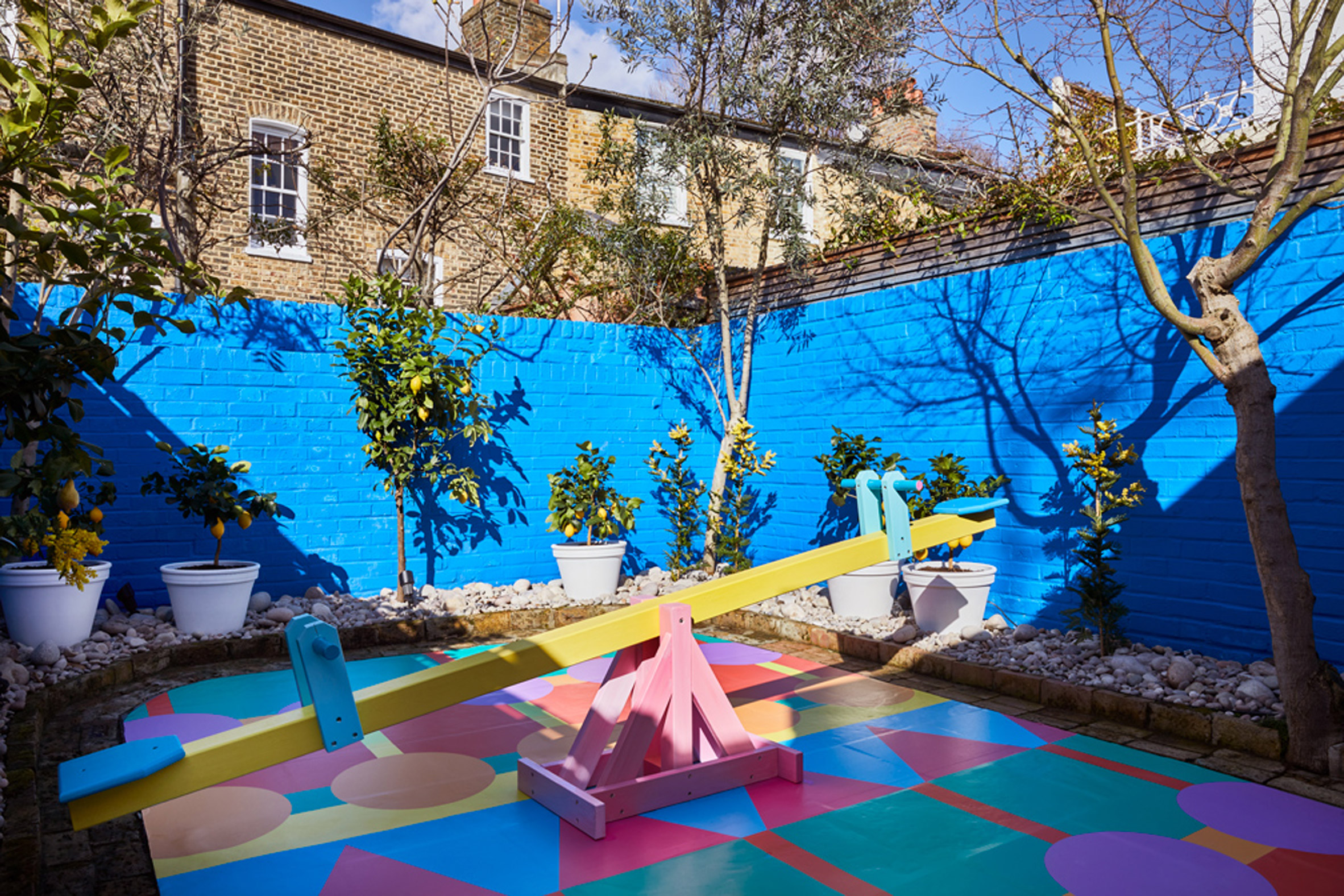
Vinyl printed with multi-coloured circles, squares and triangles has been laid across the floor.
This flooring extends out into the store's rear garden, where the peripheral brick walls have been painted azure blue. At the centre lies a multi-coloured seesaw.
"Mira Mikati's clothes have elements of joy and hope which I feel can be very uplifting, so it was extremely important for me to extend those elements of play, joy and hope into the outdoor space." added Ilori.
A corner of the shop also offers edible treats to customers, including chocolates, energy bars and vibrant cold-pressed juices.
The Mira Mikati store follows Ilori's signature vivid palette. Last summer, the designer worked alongside architecture studio Pricegore to create a pavilion for the London Festival of Architecture – the structure referenced the bright hues seen on traditional African textiles.
Ilori also used boldly-coloured panels to revive a "forbidding" London railway bridge and erected a geometric-print adult playground for visitors of the Cannes Lions festival.
The post Yinka Ilori applies joyful hues to London's Mira Mikati store appeared first on Dezeen.
from Dezeen https://ift.tt/2TSrFWG

