
We share some of the best creative reactions to the current crisis, from messages of support to new funds helping those affected and projects to work on from home.
from It's Nice That https://ift.tt/2QlMKGV

We share some of the best creative reactions to the current crisis, from messages of support to new funds helping those affected and projects to work on from home.

The UK’s Creative Industries Federation has collated advice and guidance for self-employed practitioners, business owners and others, from official bodies, to help during the emergency.
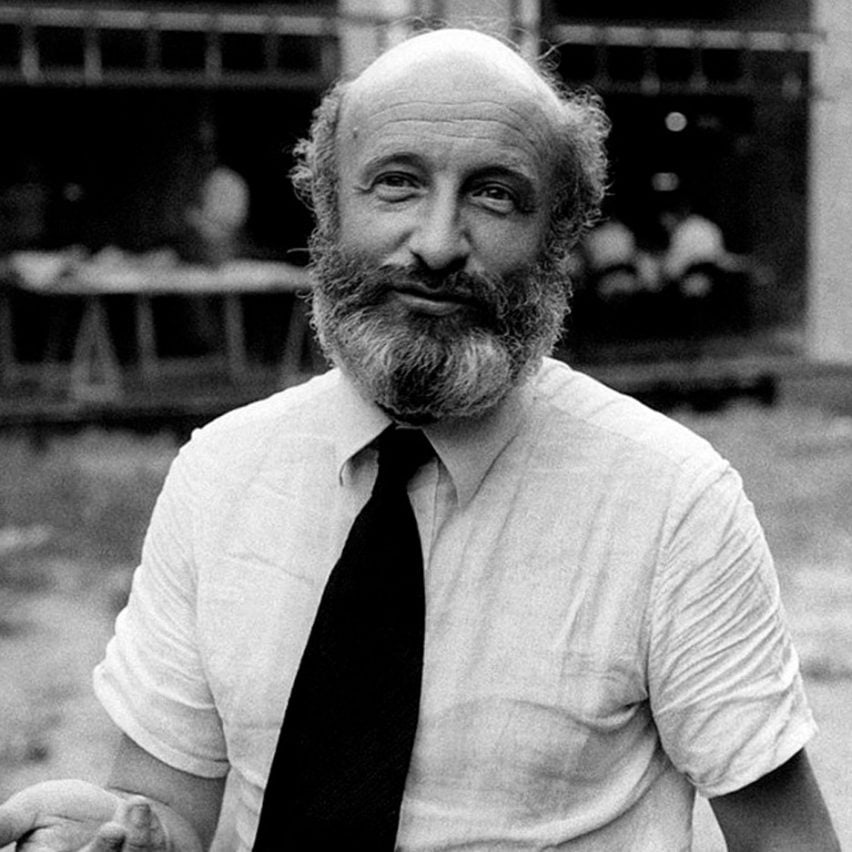
Vittorio Gregotti, the Italian architect who designed Palermo's ZEN neighbourhood and the Barcelona Olympic Stadium, has passed away at the age of 92 from coronavirus.
Gregotti died at the San Giuseppe hospital in Milan on 15 March 2020. His wife is still being treated for Covid-19 at the same hospital.
The architect, who founded his practice Gregotti Associati International in 1974, designed buildings including the 1992 Barcelona Olympic Stadium, Grand Théâtre de Provence in Aix-en-Provence, the Arcimboldi Opera Theatre in Milan, Lisbon's Belém Cultural Centre and the Università Bicocca in Milan.
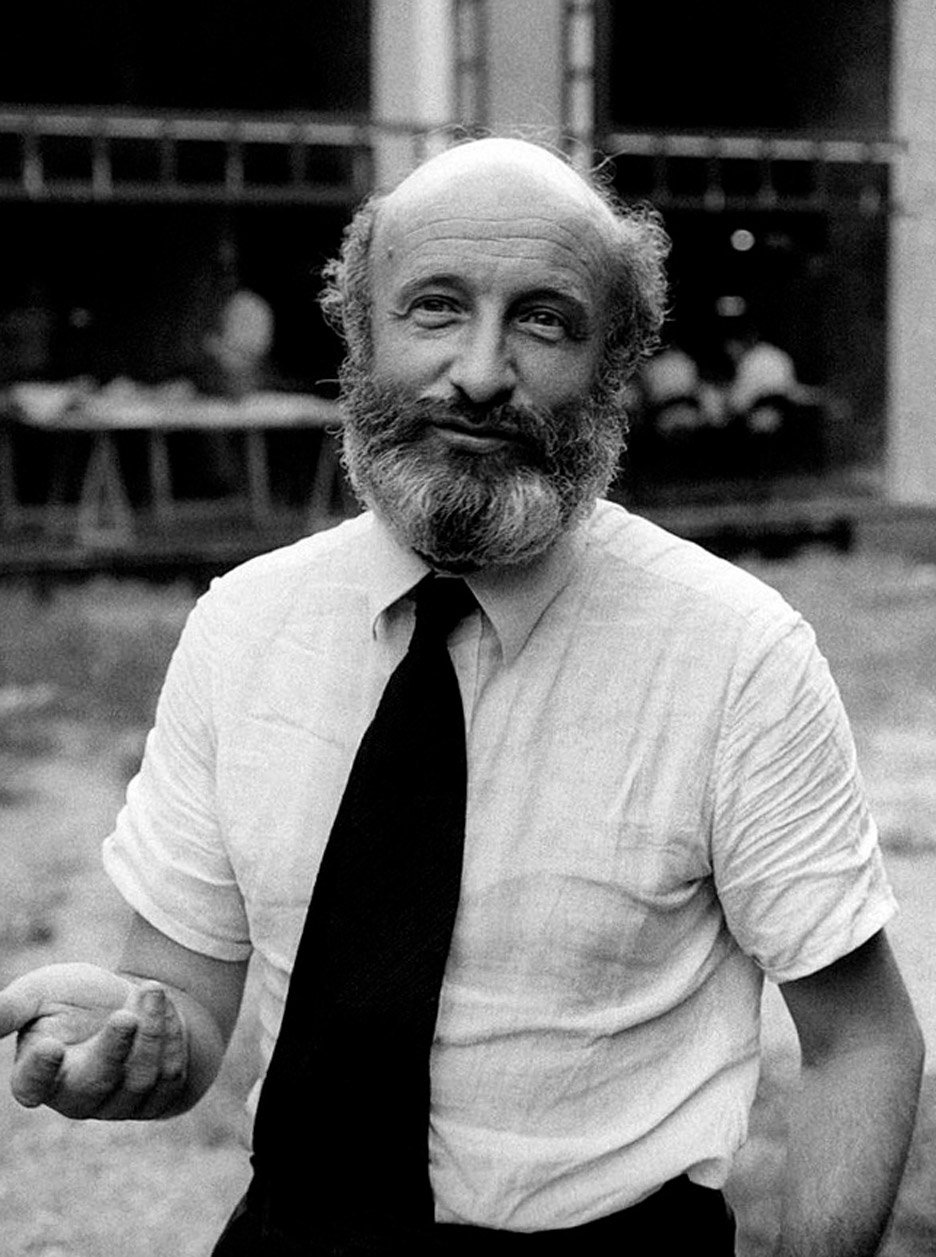
Italy's minister of culture Dario Franceschini mourned Gregotti's passing, describing him as "a great Italian architect and urban planner who has given prestige to our country in the world".
Pirelli CEO Tronchetti Provera said: "With Vittorio Gregotti one of the great protagonists of twentieth-century architecture disappears, who has also contributed to changing the face of Milan, projecting it into an international dimension."
In 1975 Gregotti curated an exhibition on architecture for La Biennale di Venezia, laying the foundations for the establishment of the Venice Architecture Biennale in 1980.
"I agreed to do it only if we also had a small first exhibition of architecture," Gregotti said in an interview on the origins of the architecture festival.
"If not, well, I wasn't going to do it. The biennale had never had an architecture section, so this would be the first one."
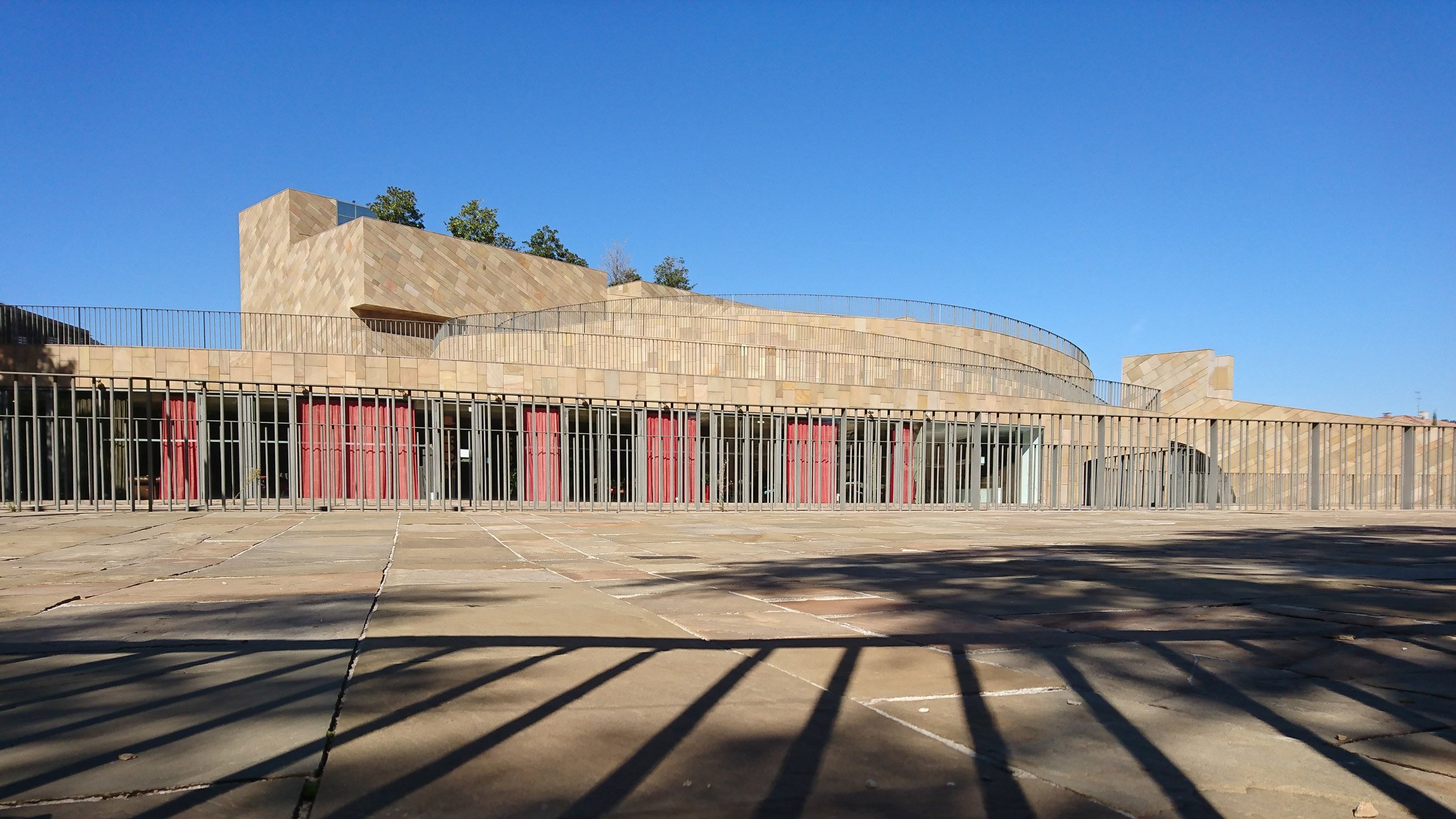
That year he produced an exhibition on the abandoned grain mills on the island of Giudecca in Venice. The next year Gregotti was made director of the biennale's visual arts section. He used the role to expand the festival's focus on architecture further by putting on more venues with more architecture and design exhibitions.
In 1978, as director of the Venice Biennale, he chose the theme Utopia and the Crisis of Anti-Nature: Architectural Intentions in Italy.
Born in Novara in 1927, Gregotti started working at his father's textile factory at the age of 14. From this early experience, his interest in worker's rights and the collective interest led to him becoming a member of the Italian Communist Party.
He pursued architecture following a visit in 1947 to the Paris studio of French architect Auguste Perret and his brothers. Back in Italy he studied at the Politecnico di Milano.
From 1955 to 1963 he was editor-in-chief of Italian architecture magazine Casabella.
A Palermo housing estate by Gregotti starred in 1990 film Ragazzi Fuori
One of his most controversial urban plans was the Zona Espansione Nord, or ZEN, in Palermo.
Built in 1969, Gregotti's multi-storey housing for 10,000 people in an economically deprived area has become run down, and is now synonymous with poverty and crime – so much so that director Marco Risi used it as the setting for his 1990 film Ragazzi Fuori, or Boys on the Outside.
In 2008 a secret Mafia firing range was discovered underneath it. Mobster Salvatore Lo Piccolo built a warren of tunnels under the housing state, including a sound-proofed 10-metre-long firing range and an air-conditioned hiding place stocked with a TV and cash.
More successful was Gregotti Associati International's renovation of a stadium for the 1992 Barcelona Olympics, the Estadi Olímpic Lluís Companys. Gregotti gutted the structure, which had been originally built by architect Pere Domènech i Roura for the 1929 Expo. The facade was retained and new grandstands added to give it a capacity of 67,007 seats.
It has remained in use ever since.
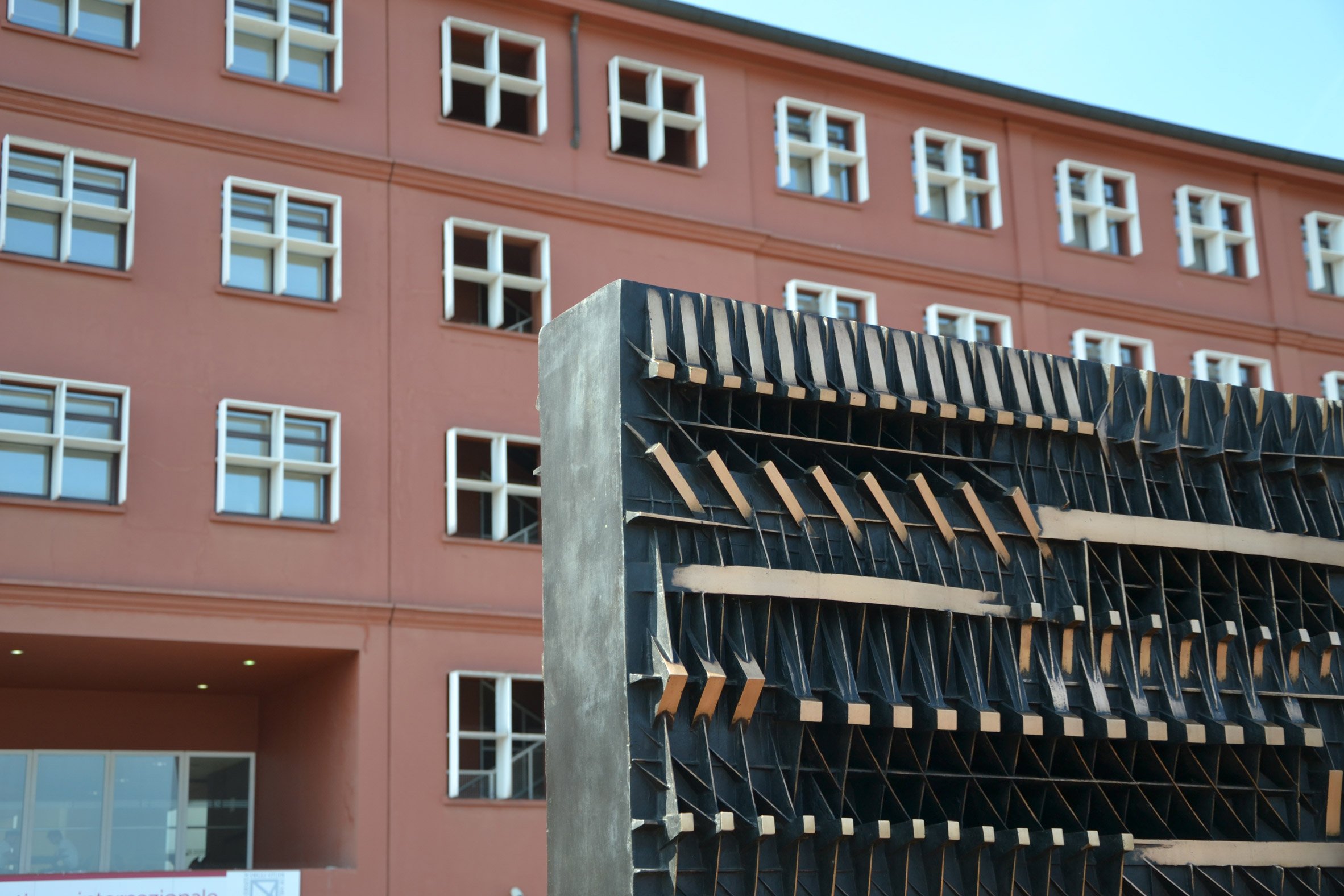
In 1998 he built the Università Bicocca in Milan in an industrial area that was originally the Pirelli industrial complex. The critical reception of the campus was mixed, with some critics complaining that it failed to make the area a cultural centre.
His studio has a strong focus on urban planning, designing an entire town in China – Pujiang New Town in Shanghai, which includes piazzas, a bell tower and Venice-style canals.
A principal figure in the Italian neo-avant garde movement, Gregotti was also a respected architectural theorist. He focused on examining the modernist and post modernist movements of the 20th century,
He published many books, including Inside Architecture, which examined the theoretical debates on modernism and how mass culture has negatively impacted the environment.
His 2008 book Contro la fine dell’architettura, or Against the end of architecture, explored the question of the discipline's social responsibility.
Milan, where Gregotti died, is currently on lockdown due to the coronavirus. The virus has spread to over 100 countries and 6,500 people have lost their lives.
Main image is by Diliff.
The post Italian architect Vittorio Gregotti dies of coronavirus appeared first on Dezeen.
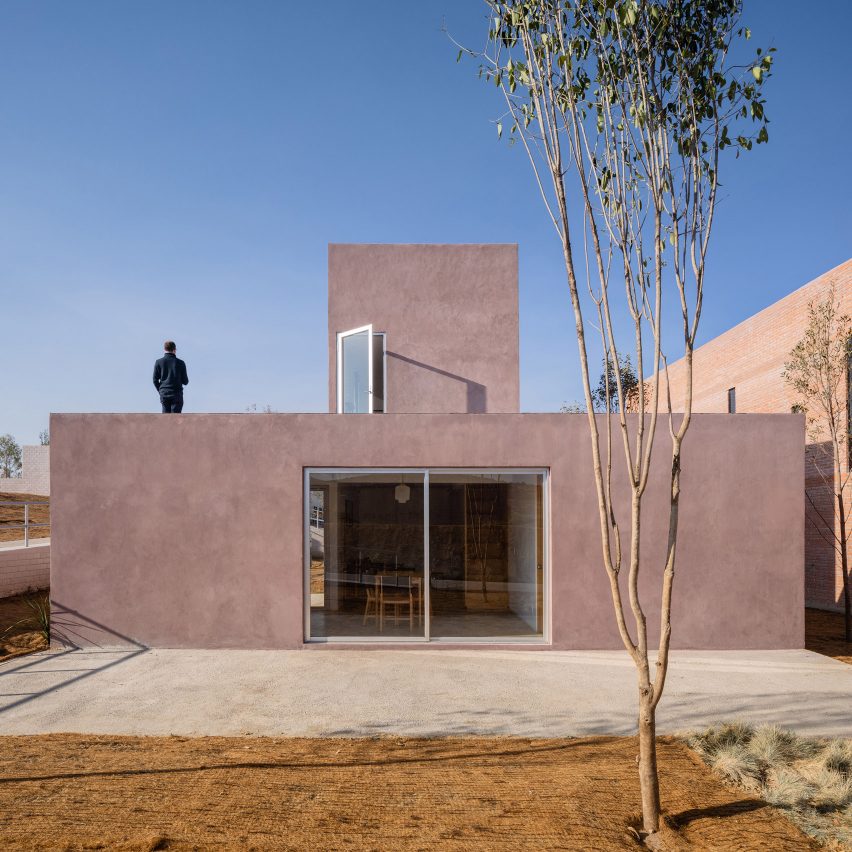
Pinkish cement covers the exterior of this dwelling in Mexico, which architecture firm PPAA designed for an experimental housing initiative referred to as Infonavit.
Called Apán, the prototype forms part of a research site in the Mexican state of Hidalgo north of Mexico City.
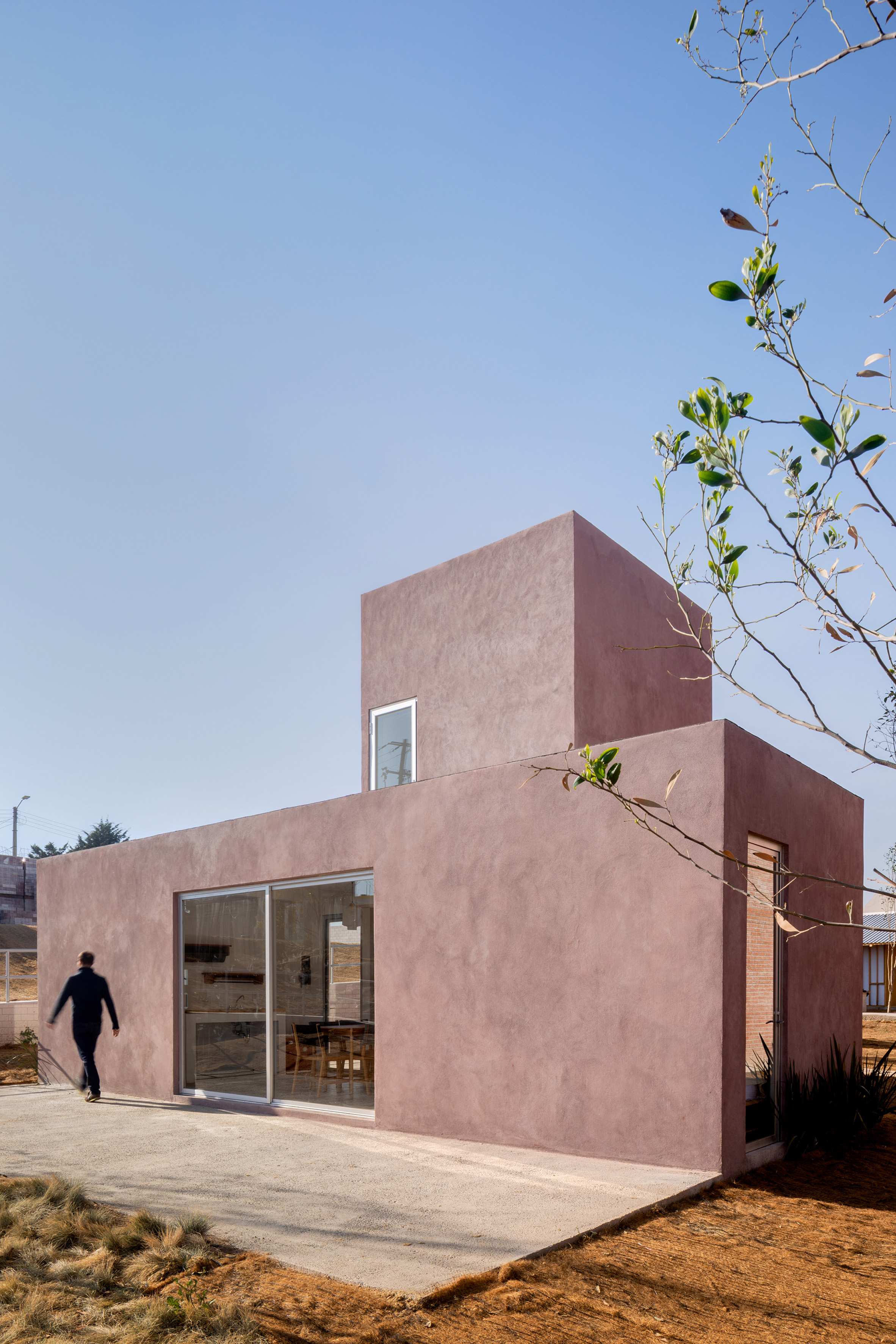
The site is run by the nonprofit organisation Research Center for Sustainable Development, which is part of the Institute of the National Housing Fund for Workers. It is commonly referred to as Infonavit.
The Hidalgo site includes 32 experimental prototypes designed by leading architects and studios including Tatiana Bilbao and Frida Escobedo. The goal is that the concepts will be used to develop low-cost workers' housing that can be rolled out nationwide.
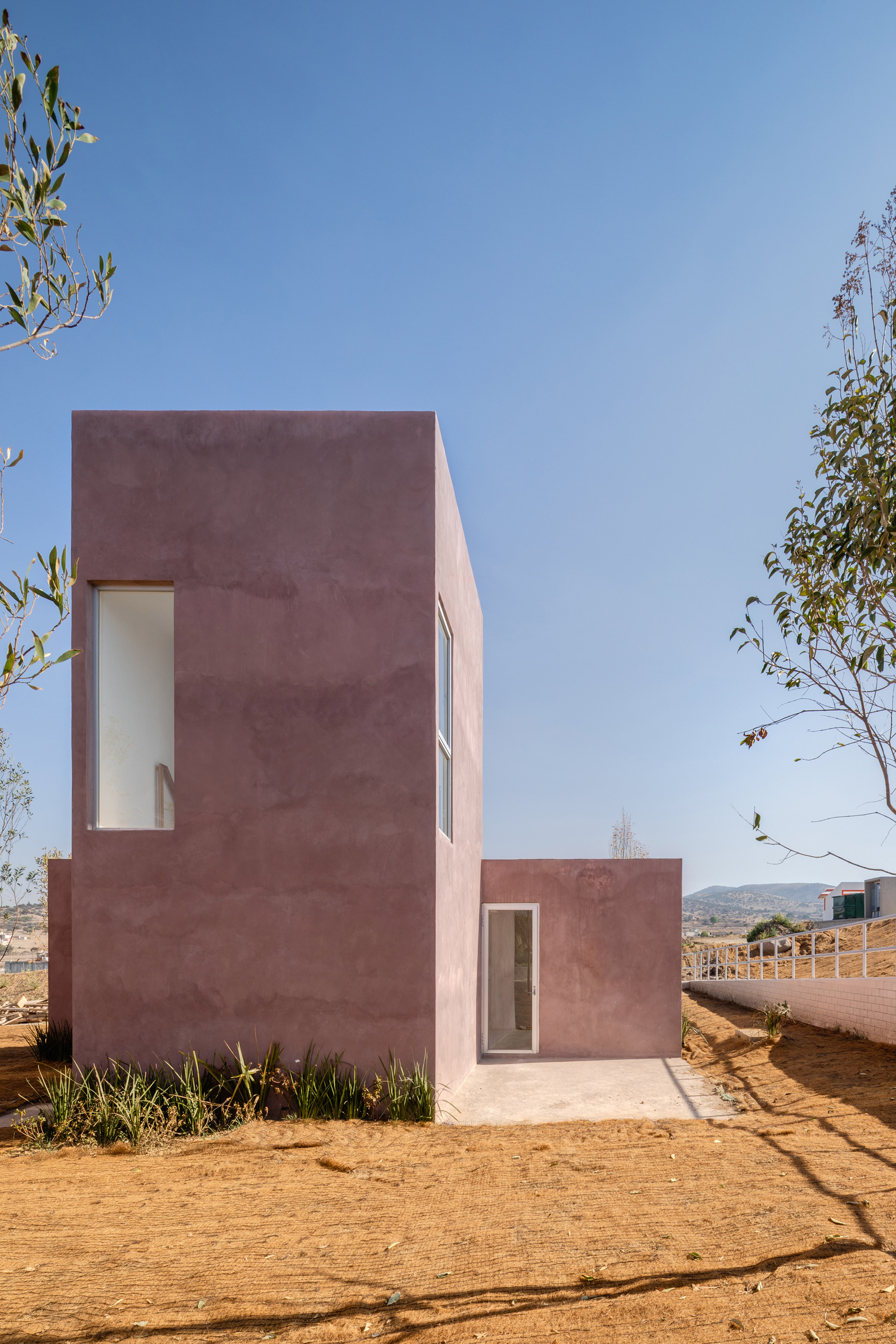
PPAA, which is based in Mexico City, was tasked with designing a house for a rural setting.
The team decided to conceive a home for Zaragoza, a city that lies about 60 kilometres (37 miles) from the border of Mexico and the US.
Rather than devise a generic dwelling that could be built anywhere, it wanted to tailor its design to the local milieu, which is influenced by US culture.
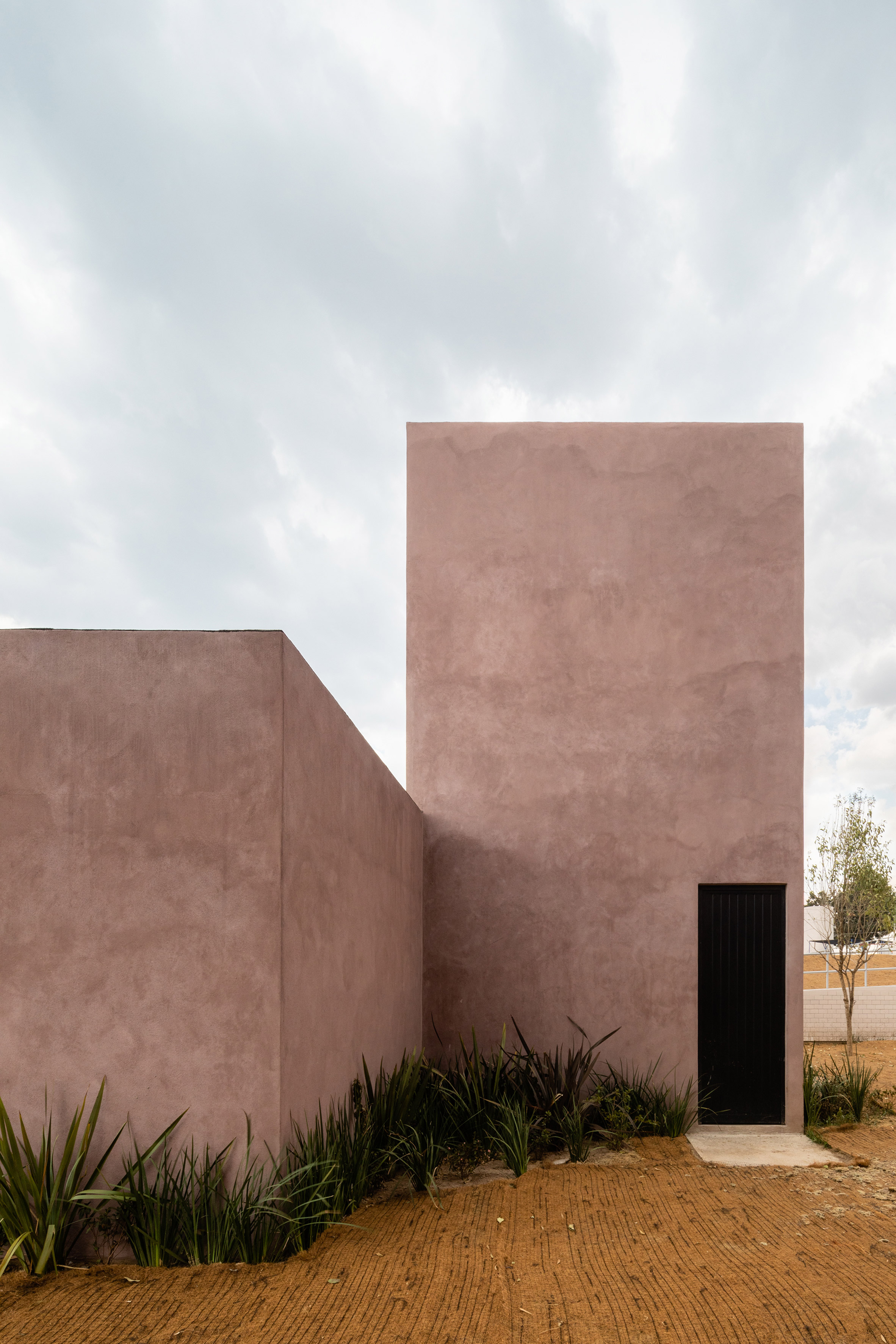
"The inhabitants of this locality present a strong aspiration to the American way of life that is reflected in the buildings of the localities," said the studio.
Encompassing 58 square metres, the dwelling consists of two intersecting volumes that form a T-shaped plan. The floor plan is divided into square modules that can be reduced or added as needed.
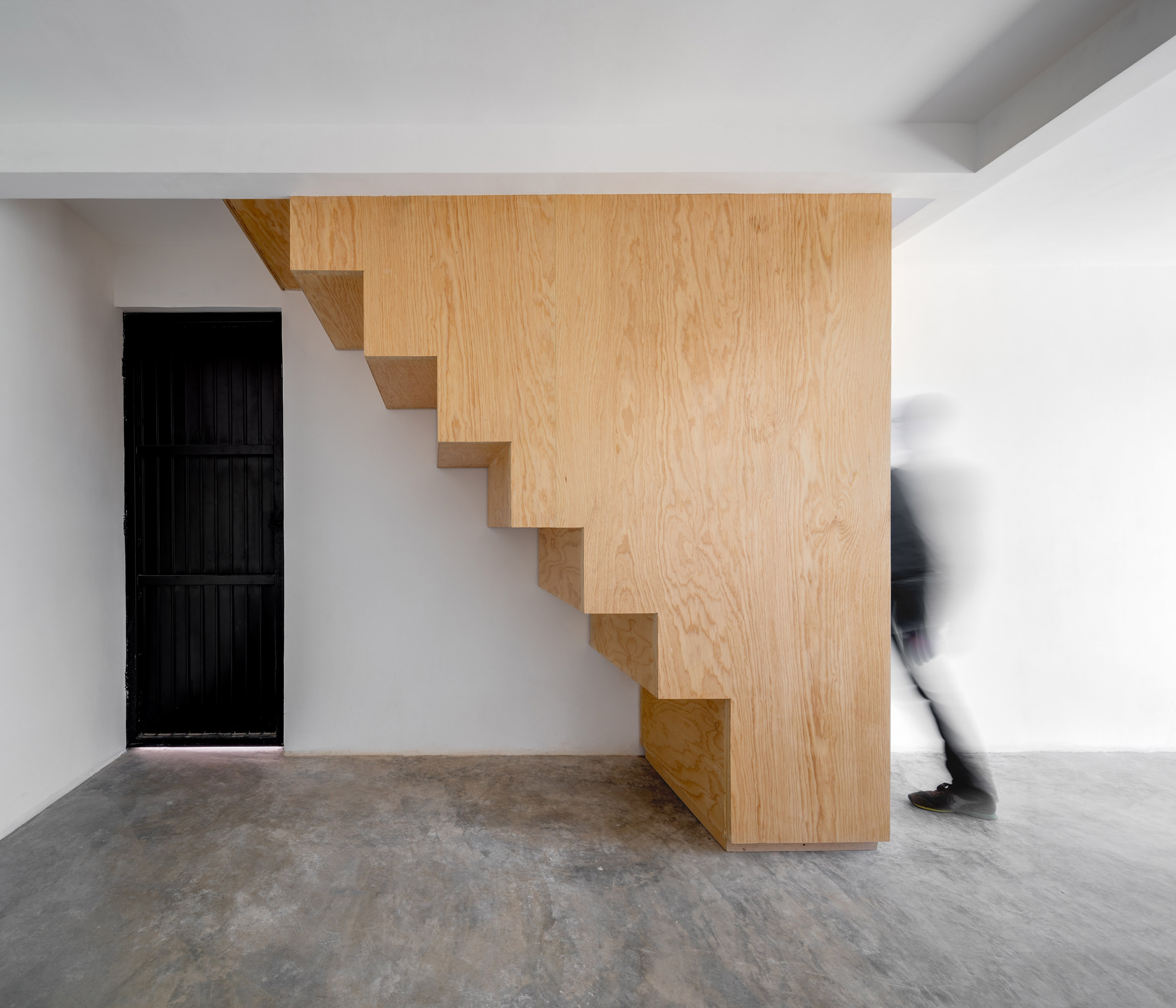
"A progression scheme is proposed, according to the growth of the number of members," the team added. "The system works by repeating the same chamber module laterally."
Drawing upon local building systems, the house has masonry walls that are covered with a cement-sand mixture. Dye was added to the mixture to create a pinkish hue.
A limited number of windows are included to respond to the city's hot and humid climate. The largest amount of glazing is on the backside of the home, which is meant to be more open to the landscape.
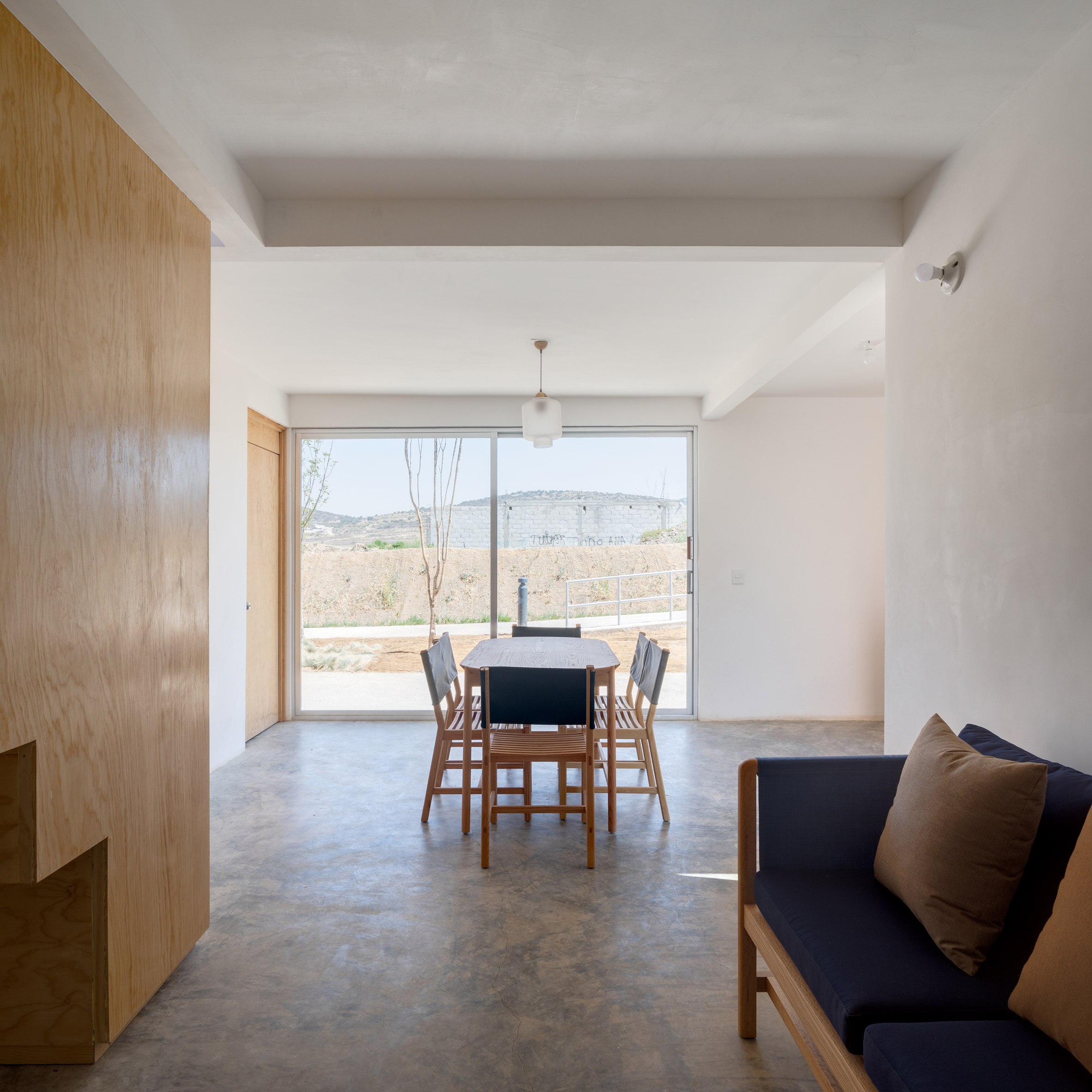
Living areas and a bedroom are on the ground floor. In one portion, the ceiling is over three metres high and helps in "dignifying rural housing through the creation of larger spaces," according to PPAA.
A plywood staircase leads to the second level, which has additional bedrooms and a rooftop terrace.
Simple finishes were incorporated throughout the home, including concrete flooring and white-painted masonry walls.
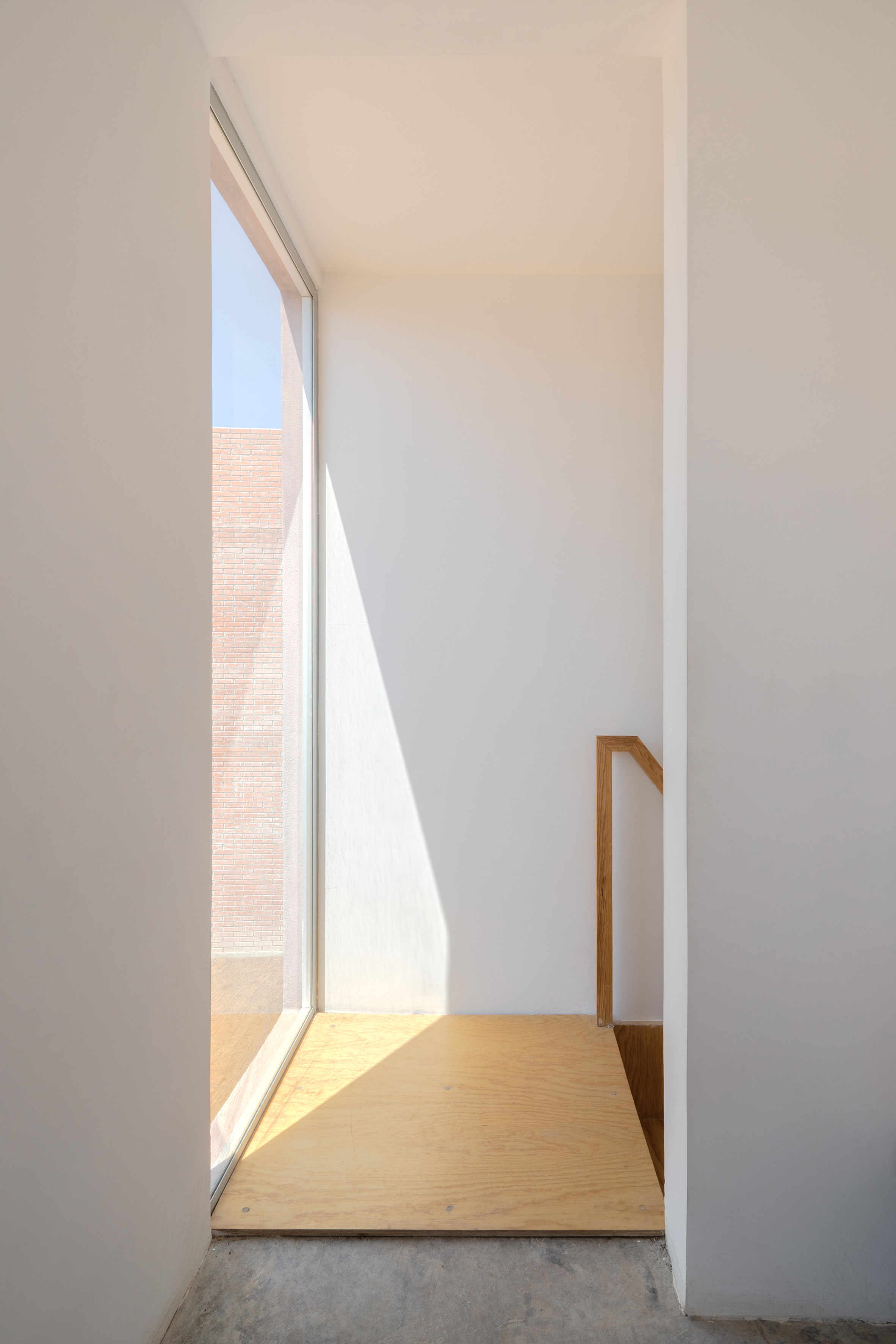
Mexican studio Zeller & Moye also designed a prototype for the development. Called Casa Hilo, it features a simple concrete and adobe brick module that can be easily expanded according to residents' needs.
Hector Esrawe's design studio also developed furniture that will later be used to furnish the social housing.
PPAA has completed a number of residential projects in its home country, such as a black Mexico City residence and a stone-clad retreat for two brothers who love rock climbing.
Photography is by Rafael Gamo.
Project credits:
Team: Pablo Pérez Palacios, Miguel Vargas, Jesús García, Laura Fernández, Carla Celis, Jorque Quiroga, Enrique Villegas
The post PPAA designs pink prototype for Mexican low-cost housing initiative appeared first on Dezeen.

“The earth is falling from the sky” (2019), view from Wulong Lanba Art Festival in China. All images © Yusuke Asai, photographed by Ichiro Mishima, shared with permission
Part of a solo exhibition titled Gimme Something/To Eat at Anomaly in Tokyo, a multi-level project by Japanese painter Yusuke Asai considers the structure of ecosystems and the relationship between humans, animals, and nature. In his mythical installation “The earth is falling from the sky,” a central figure with outstretched arms smiles down from the ceiling. Intertwined scenes of flora and fauna encircle the entirety of the dome-shaped room, with deer, rodents, and snakes scattered throughout the untamed installation. The artist previously shared this project in the Moss Museum at the Wulong Lanba Art Festival in China.
Asai is known for using simple materials like soil, water, dust, flour, tape, pens, and even animal blood gathered from local regions to create his sprawling projects, requiring viewers to interact directly with their surrounding environments. In his mud paintings, the artist literally binds themes of nature with physical elements of the earth.
If you’re in Tokyo, the exhibition is open at Anomaly through April 18. Otherwise, head to Instagram to see some of the artist’s small-scale works. (via Spoon & Tamago)









Do stories and artists like this matter to you? Become a Colossal Member and support independent arts publishing. Join a community of like-minded readers who are passionate about contemporary art, apply for our annual grant, and get exclusive access to interviews, partner discounts, and event tickets.