
With an aim to tell the stories of those in his country, the photographer’s work represents a “new era” for Uzbekistan.
from It's Nice That https://ift.tt/2QjyuhN

With an aim to tell the stories of those in his country, the photographer’s work represents a “new era” for Uzbekistan.
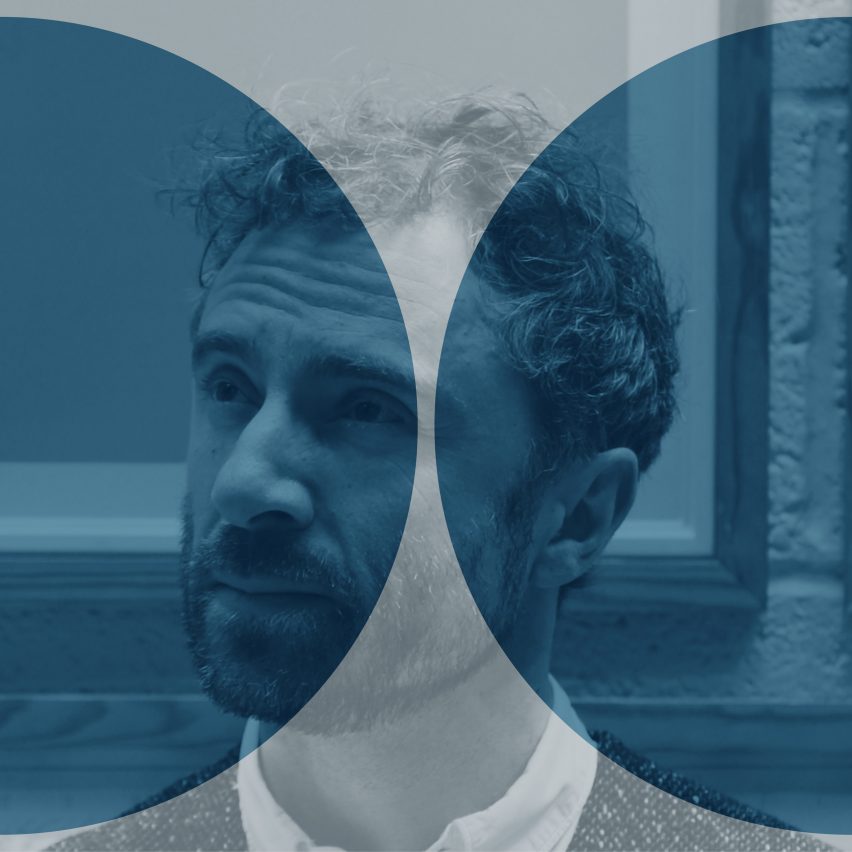
Dezeen's Face to Face podcast series continues with an interview with designer Thomas Heatherwick, who talks about his childhood fascination with engineering, his distaste for architectural discourse and how he completed his first building while still a student.
Listen to the episode below or subscribe on Apple Podcasts, Spotify and Google Podcasts to catch the whole series.
In the Face to Face series, Dezeen's founder and editor-in-chief Marcus Fairs sits down with leading architects and designers to discuss their lives.
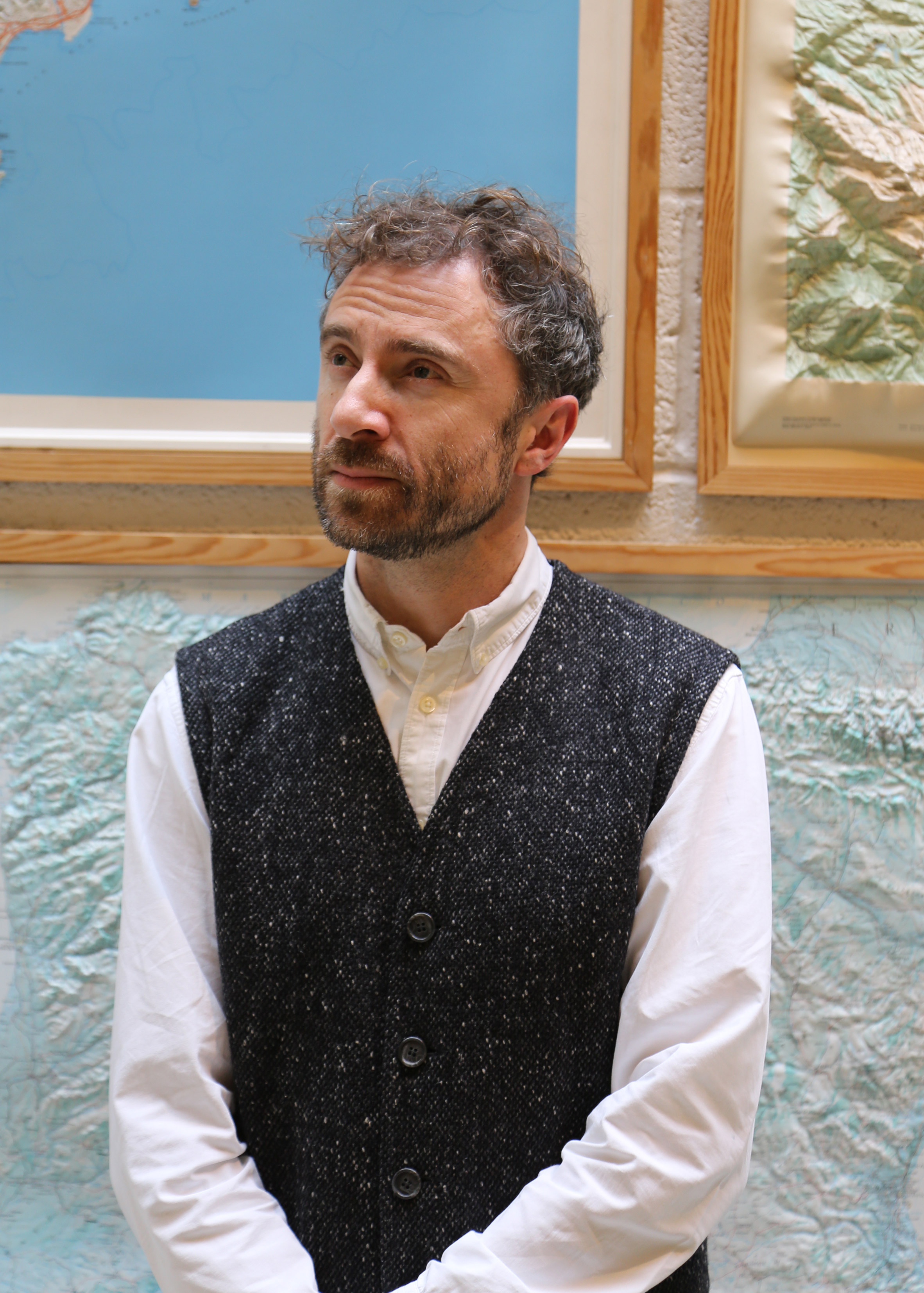
Heatherwick started off by talking about his studio, which is located close to Kings Cross station in London and is full of models and collected objects.
"My studio is a giant version of my bedroom when I was nine years old," he explained. "A lot of the objects are remnants of design processes that we've been working on and failed experiments."
Childhood influences
Growing up in north London, Heatherwick was curious about objects from an early age. "I was interested in engineering, so my parents would watch what I was interested in," he said.
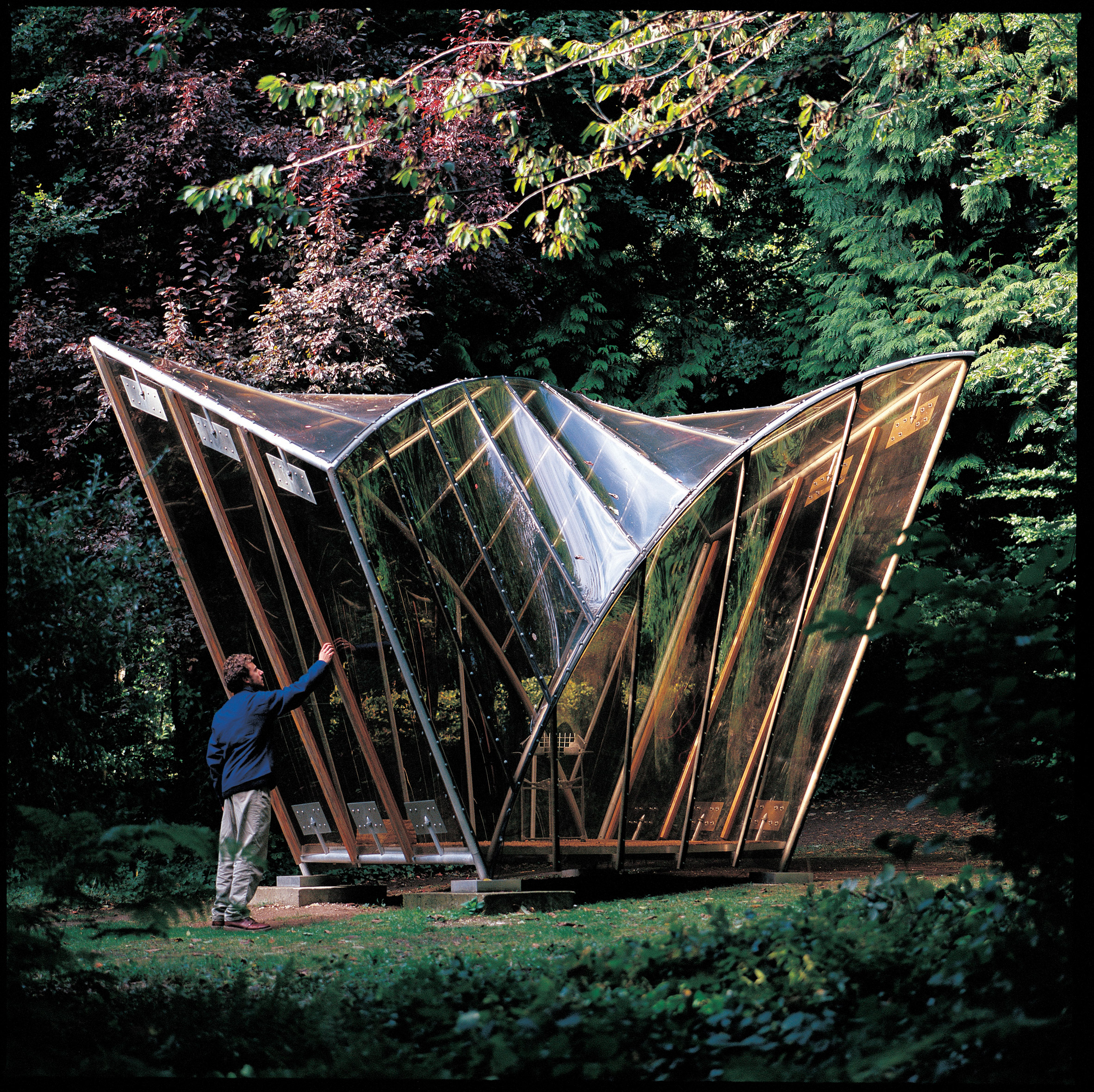
"And so if we were talking about cars, the next weekend we would go to [...] the car show. Or if we were looking at buildings, my father then took me to Milton Keynes, where a whole new city was being built."
Architecture "left me cold"
Though he was interested in architecture, the aloofness of the profession put him off, so he decided to study design instead. "I'd witnessed how disconnected the architectural world at that time was from the real creation of places," he said. "It left me cold."
Yet he was always interested in architecture and city-making. He designed his first building when still a student of three-dimensional design at Manchester Polytechnic University.
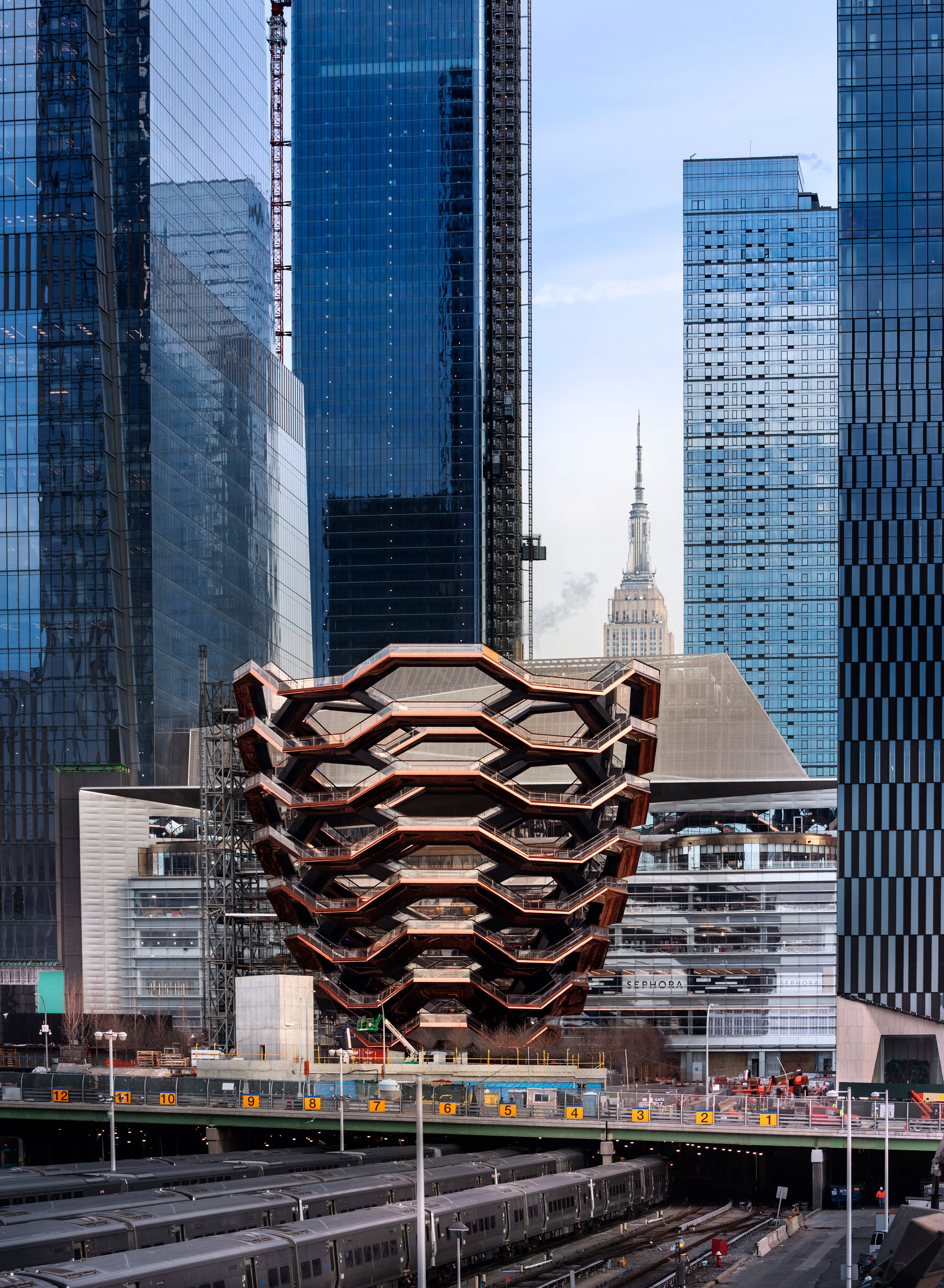
The small wood, metal and plastic pavilion was inspired by a collapsing farm building. Realising he couldn't build it on his own, he involved people from other departments and local industry to help him.
"I can't work effectively by myself"
Heatherwick explained how this collaborative approach has defined the way he has worked since.
"I can't work effectively by myself," he said. "And it's no fun. I feel sorry for artists who work by themselves. And so the studio has grown out of that."

While Heatherwick isn't a trained architect, he's now building on a huge scale, with projects such as the new Google campus in Mountain View, California underway.
His large-scale projects, including the new Coal Drops Yard in London and the Vessel in New York, feature a strong dimension of public accessibility designed to encourage social interaction. Coal Drops Yard, for example, features lift buttons that are "a bit rude" to provoke people to touch them.
"People are lonelier than ever"
According to Heatherwick, this stems from his interest in a "human-centred approach" to design that counters the effect the digital realm has had on placemaking by creating "hyper-physical spaces".
"People are potentially lonelier than ever," Heatherwick said. "The digital has meant the hyper-physical has become more important than ever."
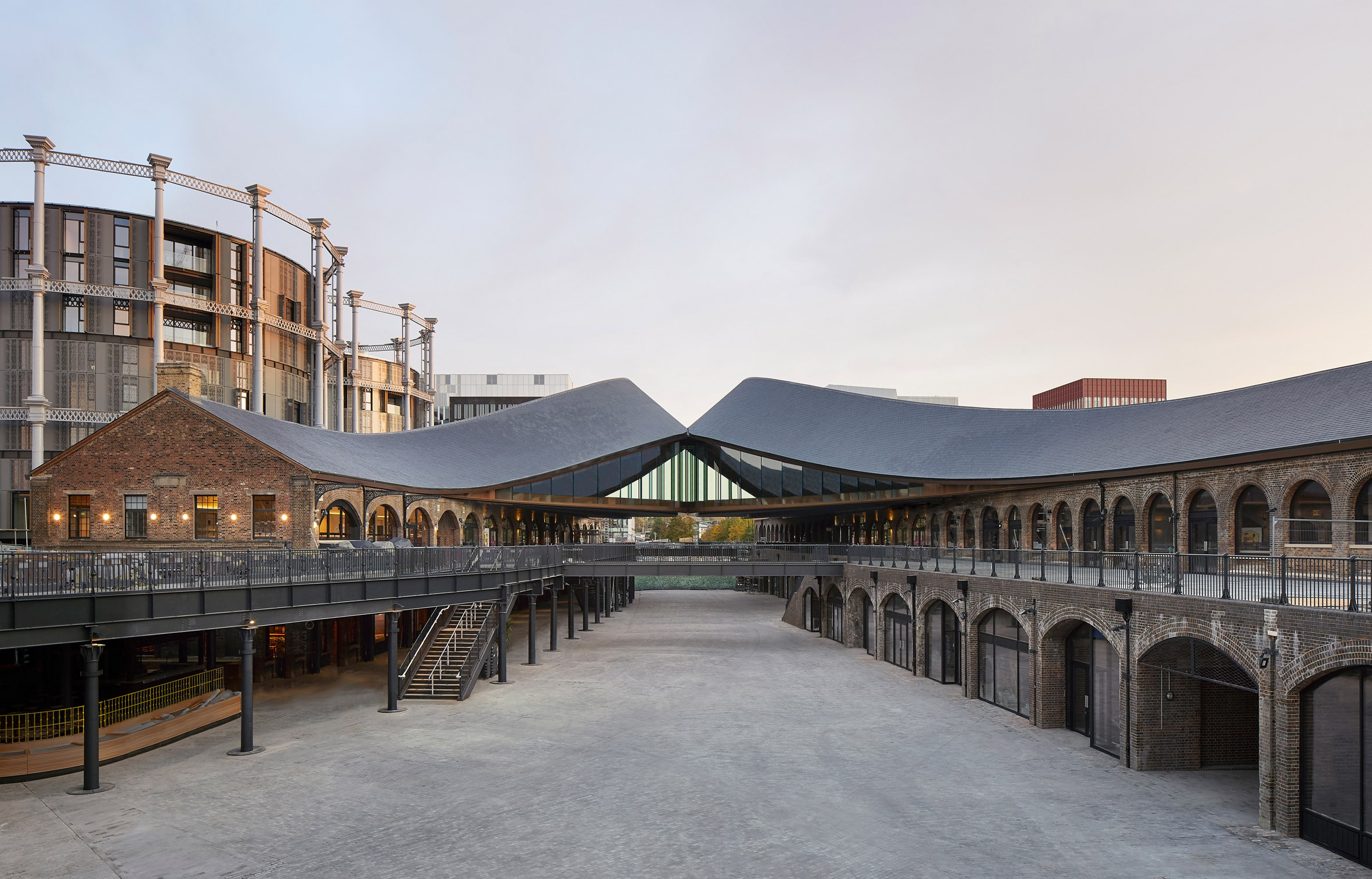
Produced by Dezeen's in-house creative team Dezeen Studio, Face to Face episodes will be released every Tuesday for the next eight weeks. Interviewees will include Hella Jongerius, John Pawson and Roksanda Illinčić.
Artist, designer and director Es Devlin featured on the first episode of Face to Face, where she discussed her seaside upbringing, her maverick student years and her meteoric career.
The podcast features original music composed by Japanese designer and sound artist Yuri Suzuki.
Face to Face is sponsored by Twinmotion, the real-time architectural visualisation solution that can create immersive photo and video renders in seconds.
Subscribe to Dezeen's podcasts
You can listen to Face to Face here on Dezeen or subscribe on podcast platforms such as Apple Podcasts, Spotify and Google Podcasts.
The post "My studio is a giant version of my bedroom when I was nine years old" says Thomas Heatherwick in Dezeen's latest podcast appeared first on Dezeen.
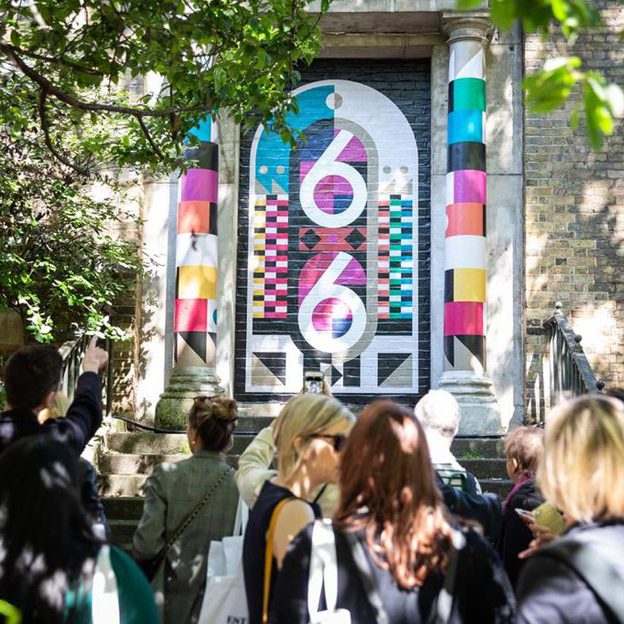
Clerkenwell Design Week in London has been postponed from May until July, as it becomes the latest architecture and design event to be impacted by the coronavirus outbreak.
The annual design week in London's central Clerkenwell district will now take place from 14-16 July, almost two months later than its original planned dates of 19-21 May.
Organisers of Clerkenwell Design Week made the decision to protect visitors and exhibitors' health as the number of confirmed cases of Covid 19 coronavirus in the UK continues to rise.
"We will continue to consult with all relevant parties on a regular basis as we work towards delivering the best possible CDW this summer," CEO of Media 10 Lee Newton said.
"The safety and wellbeing of all those involved is our priority and we are grateful for the support we have received from our exhibitors and partners in making this difficult decision," Nwton added.
"We believe that these new dates provide us with an opportunity to deliver what will be a very successful CDW in the height of British Summer."
The organisers said they have reached an agreement with Islington Council, as well as the suppliers, vendors and stakeholders, to ensure the independent design festival takes place in July.
"We believe by mid-July that the situation will have improved"
CDW's new dates were chosen because they worked with the festival's many components.
"Due to the nature of CDW, its use of multiple unconventional venues and council run outdoor spaces for exhibitions and installation, it was paramount to select dates that would enable us to organise a successful event without compromising the festival feel that has come to be expected with CDW and these dates offered that," marketing manager for CDW Jedd Barry told Dezeen.
The organisers hope that by the rearranged dates the coronavirus outbreak will be under control.
"We believe by mid-July that the situation will have improved, but we will of course be monitoring the situation very closely and acting responsibly as event organisers with the health, safety and wellbeing of all involved as a primary focus," Barry said.
Numerous events postponed
The event follows numerous others around the world to be either postponed or cancelled due to the outbreak, which has now spread to over 100 countries and is officially classified as a pandemic. Dezeen Events Guide has created a dedicated page listing all major design and architecture events affected by the virus.
Events across Europe have been either cancelled or postponed. DesignMarch in Iceland and 3 Days of Design in Copenhagen are two of the latest events to push back their dates.
Milan's Salone del Mobile and the Venice Architecture Biennale are the two most high-profile events that have been postponed.
Early today it was announced that the AIA conference in Los Angeles, which was due to take place 14-16 May, was also postponed.
In the USA The Architectural Digest Design Show in New York, South by Southwest in Austin and La Cienega in Los Angeles have all recently announced postponements or cancelations due to the coronavirus outbreak.
Keep up with developments by following our coverage of design news relating to the coronavirus outbreak. For news of impacted events, check Dezeen Events Guide's dedicated coronavirus page.
The post Clerkenwell Design Week postponed due to coronavirus outbreak appeared first on Dezeen.
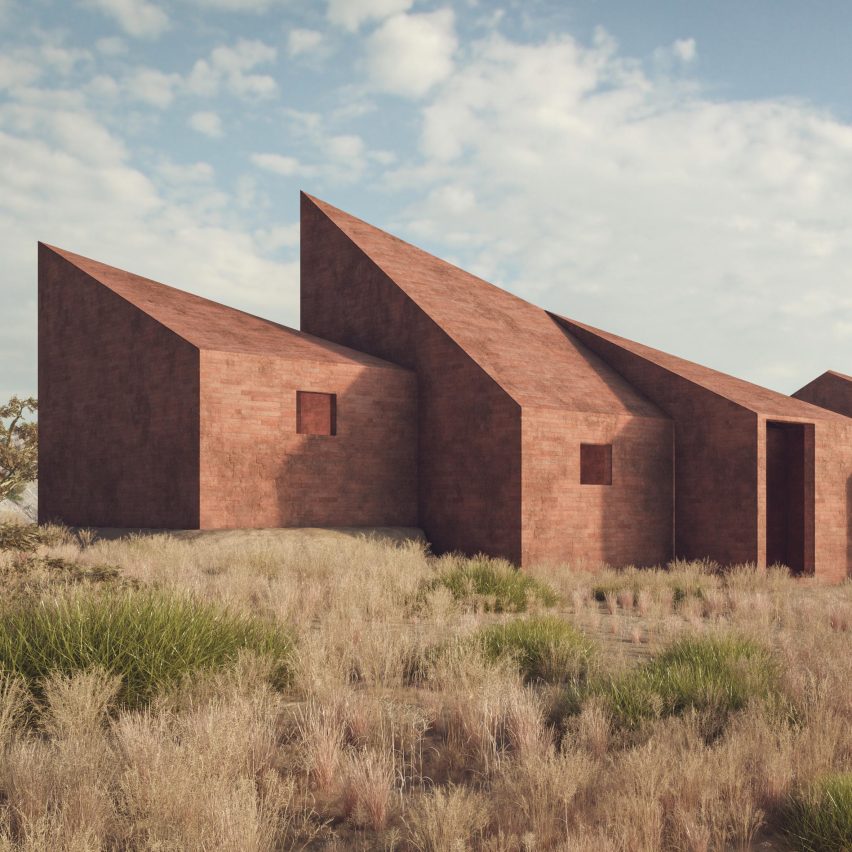
New York architect Marc Thorpe has developed a prototype house made from earth bricks, to house the makers of Moroso's M'Afrique furniture collection.
The Dakar Houses are planned for a site on the outskirts of the capital of Senegal.
For more than 10 years, Italian furniture brand Moroso has been promoting the craft skills of the Dakar region through its M'Afrique furniture collection.
The range features designs by the like of Patricia Urquiola and Sebastian Herkner, as well as Thorpe himself, all handmade by Sengalese craftspeople.
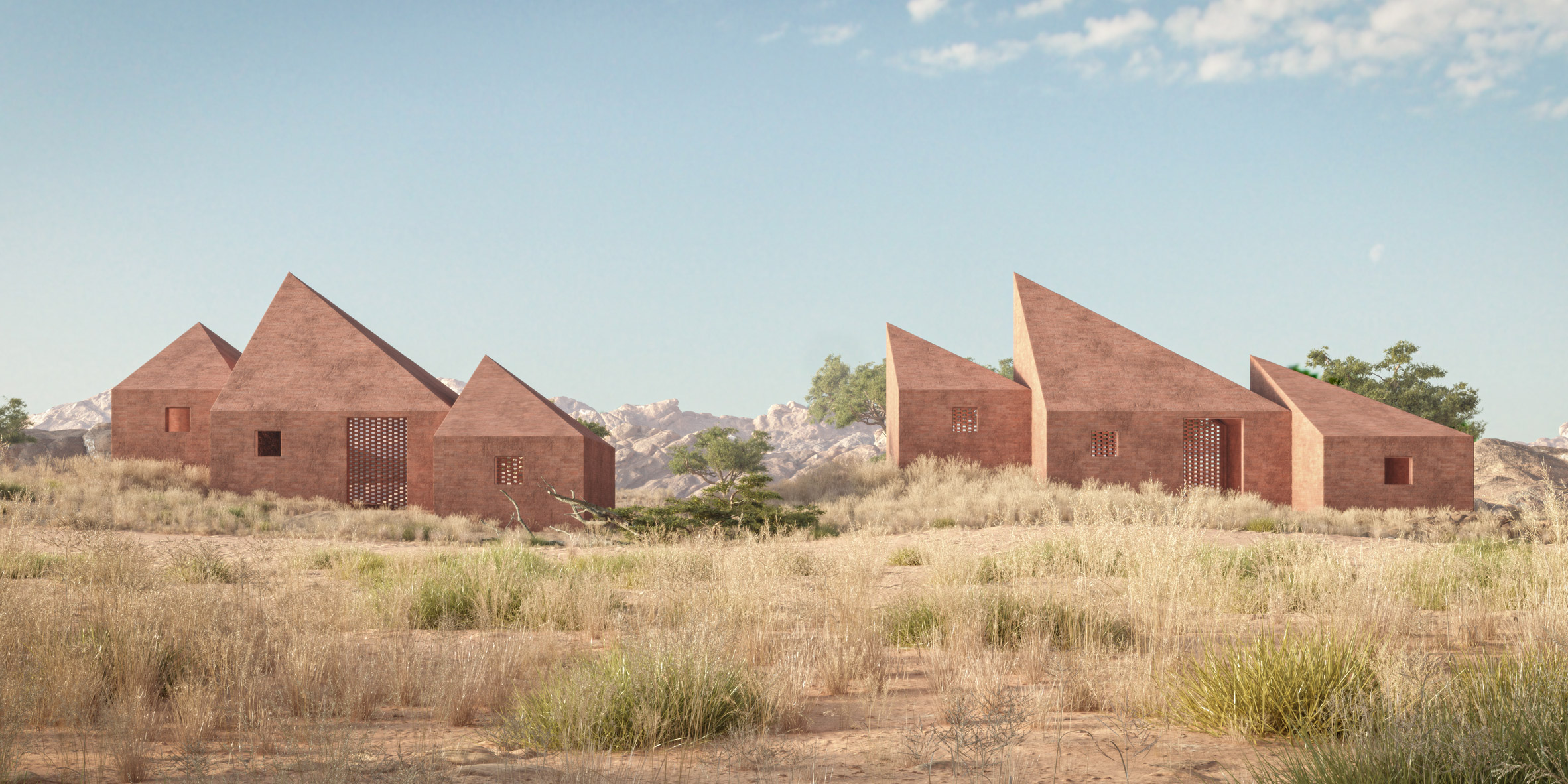
Thorpe hopes to support this local industry by building a small community of Dakar Houses.
Each building consists of three units – two apartments and a studio in between. The idea is that a whole family would be able to live and work within each one.
"The units are designed to house the workers as well as various parts of the manufacturing process of M'Afrique's furniture, such as the handcraft work of welding and weaving," explained Thorpe.
"The intention was to create a work-based community, allowing a village to develop around a central economic constituent."
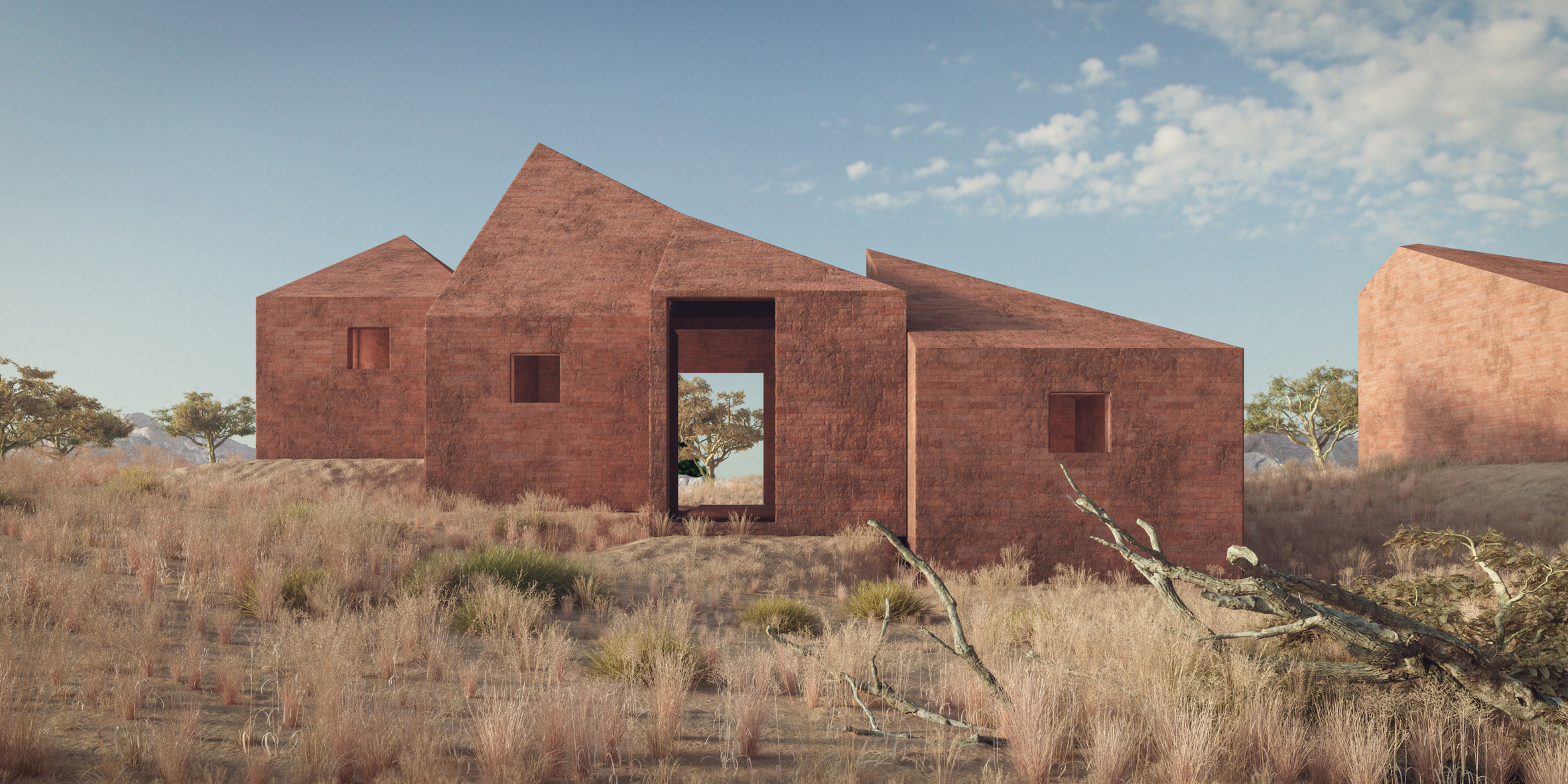
The Dakar Houses are characterised by angular, pointed roofs. There are designed to reference traditional patterns found in African textiles and paintings.
The walls and roofs of the structures will all be made using compressed earth bricks.
A common material in Senegal, earth bricks are made using soil that is sourced locally, making them both cheap and environmentally friendly to produce.
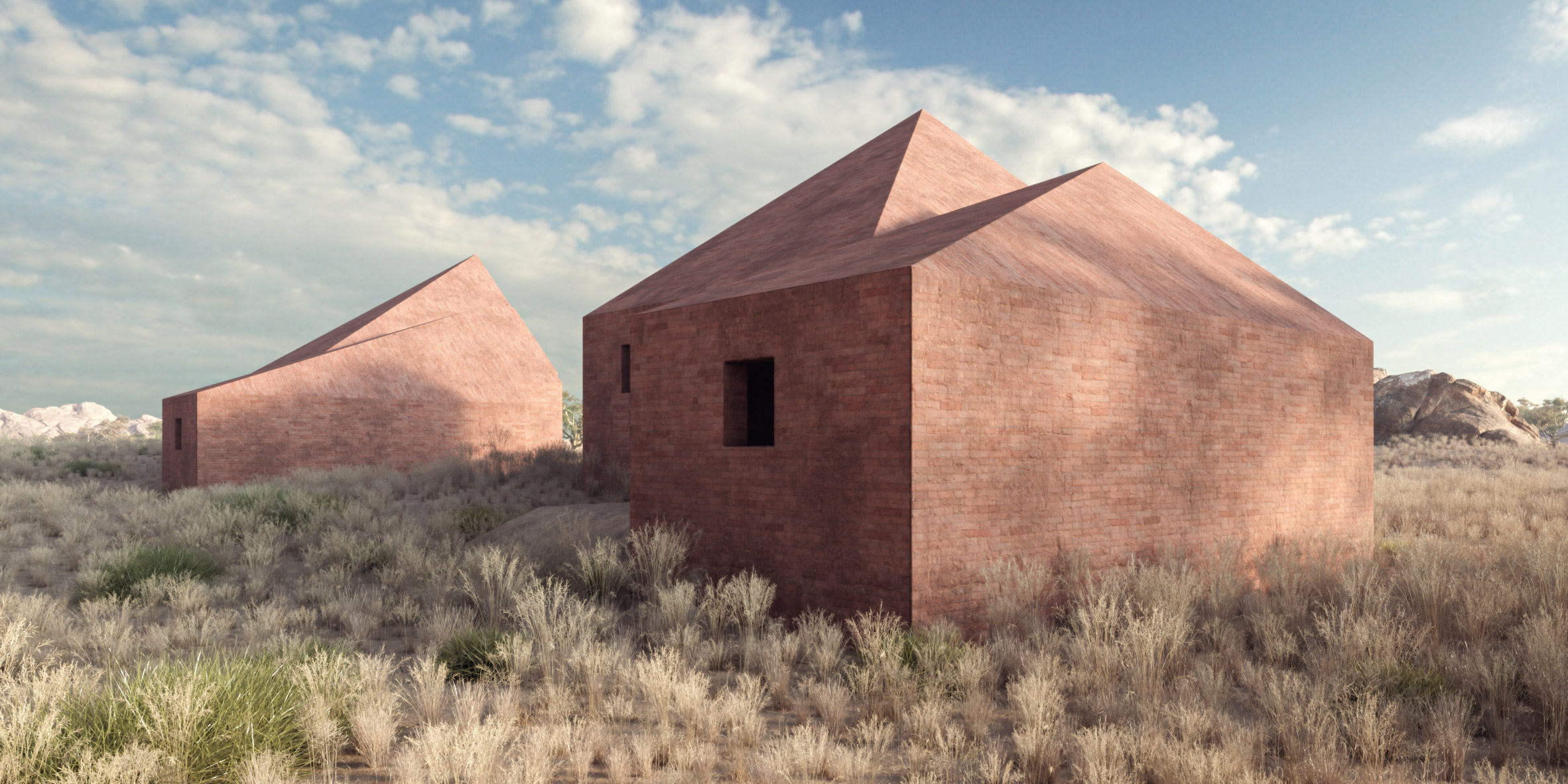
The earth is simply packed into a mould and cured over several weeks. Each morning they are soaked in water, then left to dry through the day beneath a tarpaulin.
"The process of producing earth blocks dates back to over 5,000 years ago," Thorpe told Dezeen.
"The blocks are produced directly from the red soil of Senegal, which reduces the need for importing building materials and zero CO2 emissions in its production."
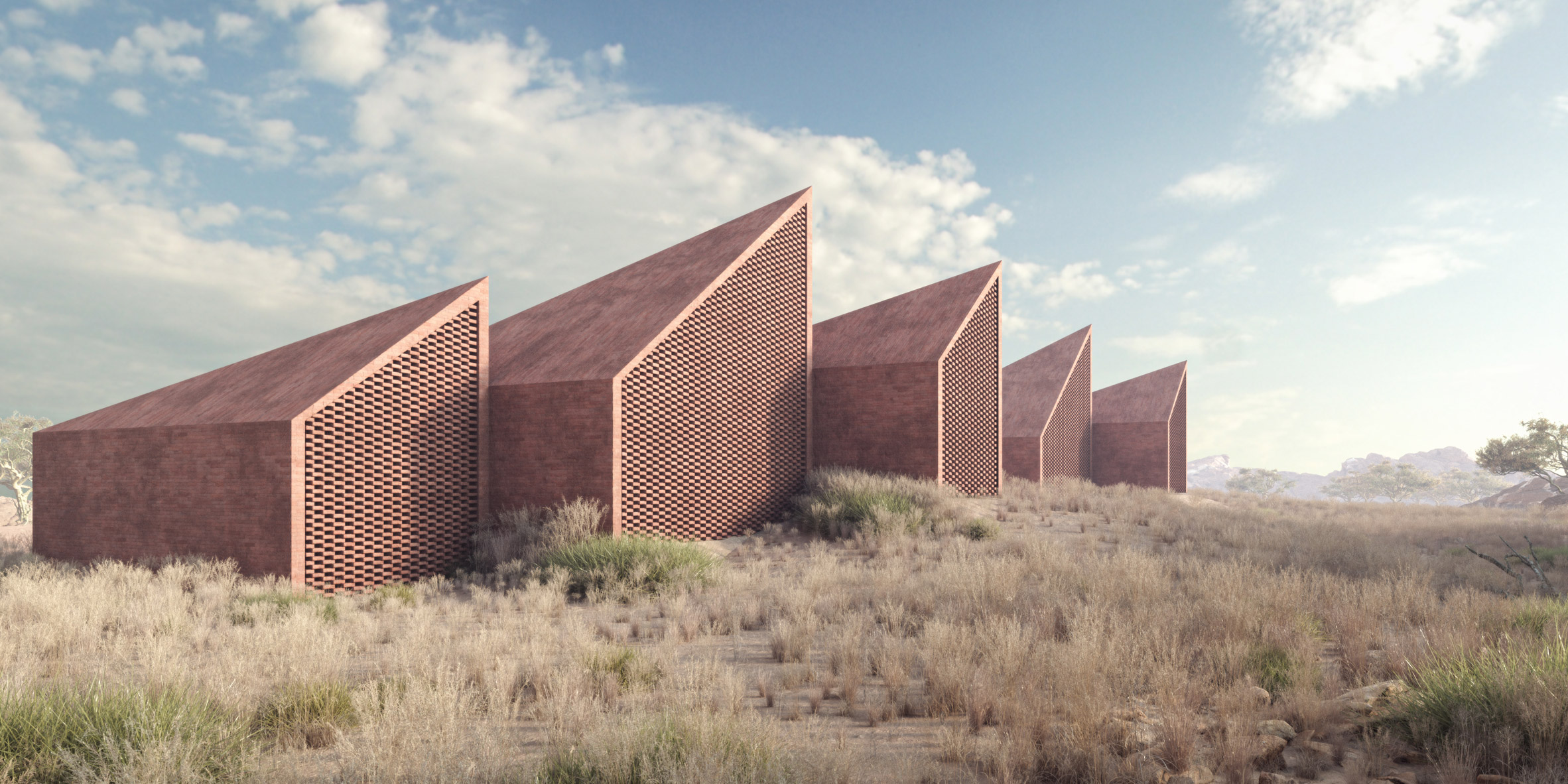
Thorpe works across different disciplines, with projects spanning architecture, interiors, furniture and products.
His design for the M'Afrique collection, unveiled in 2015, is the Husk armchair. Designed to resemble an ear of corn, the chair has a curving shape that is available with either a low or a high backrest.
The commission for the Dakar Houses came from Senegalese designer and artist Abdou Salam Gaye, who is married to Moroso founder Patrizia Moroso and oversees the M'Afrique collection.
The project is currently under planning review.
Visualisation is by Truetopia.
The post Marc Thorpe designs Dakar Houses for Moroso furniture makers in Senegal appeared first on Dezeen.
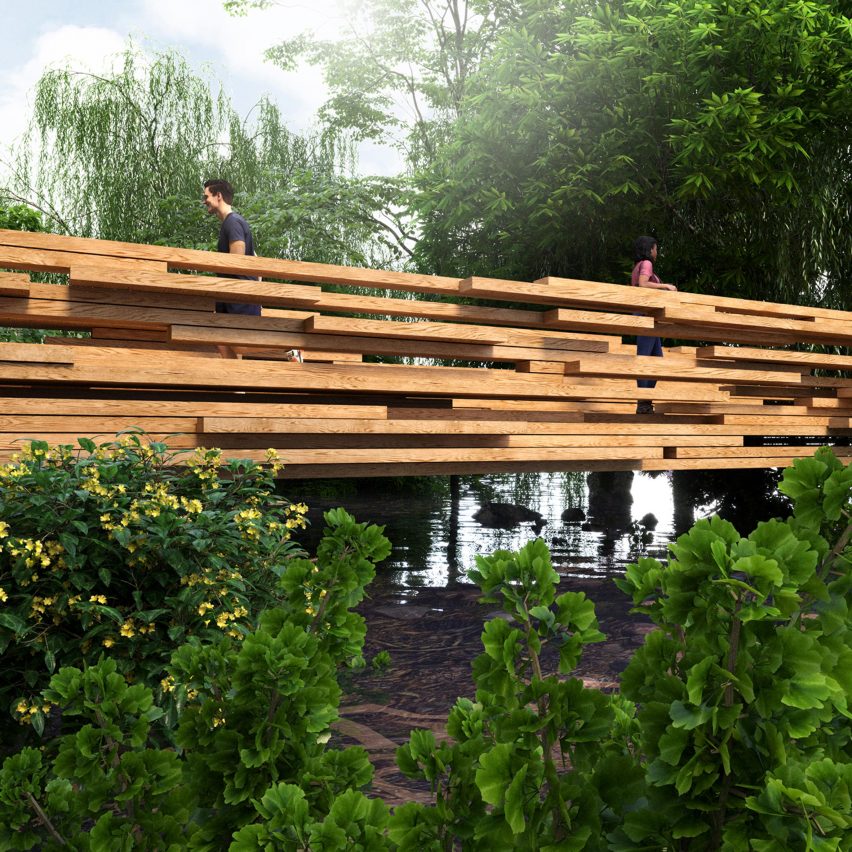
British designer Paul Cocksedge has unveiled plans to build a cross-laminated timber bridge across the Liesbeek River in Cape Town.
London-based Cocksedge plans to use eucalyptus, an invasive tree species in South Africa, to create the Exploded View bridge.
By transforming this wood into cross-laminated timber, or CLT, the material becomes much stronger, making it a viable and more sustainable alternative to steel or concrete.
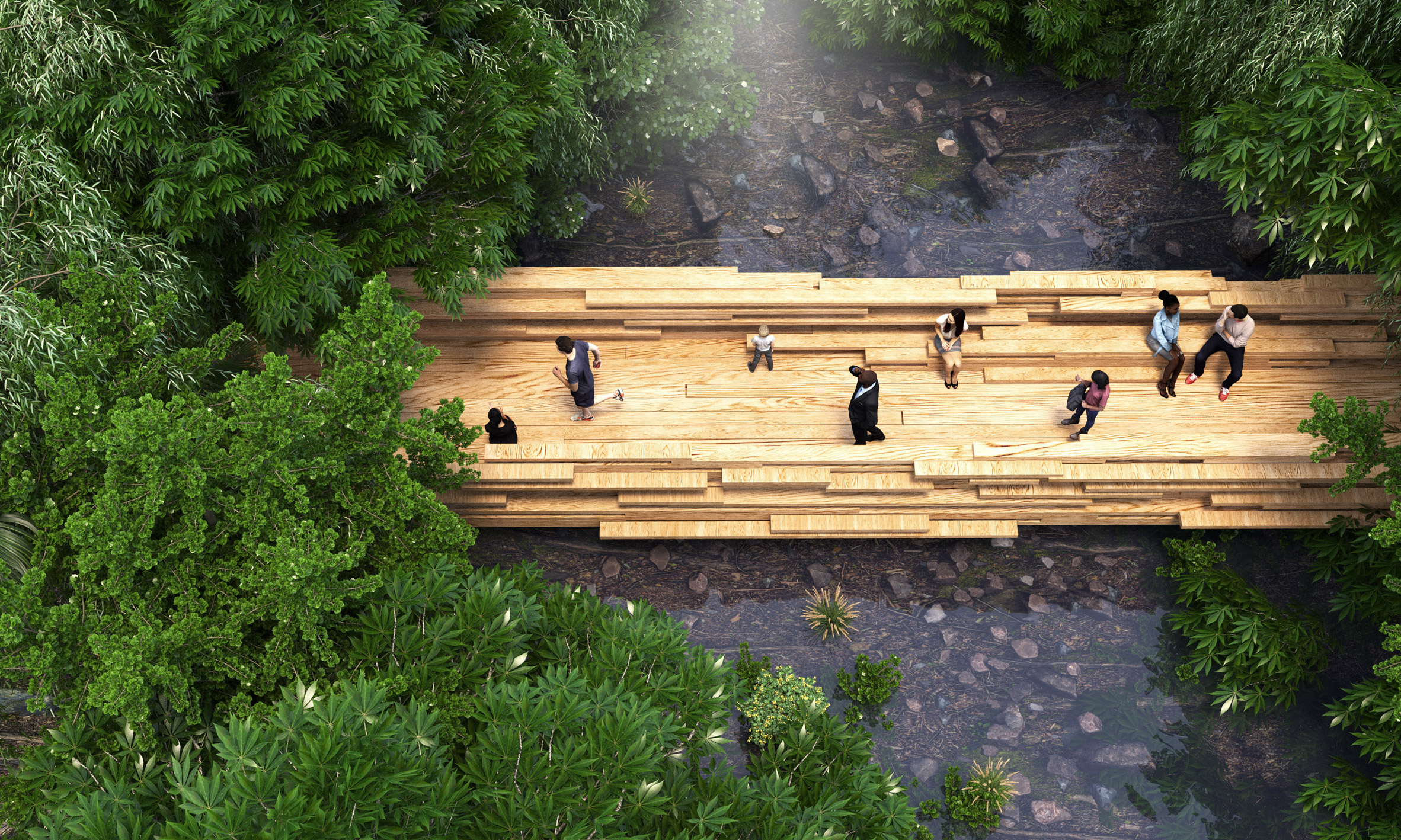
Indigenous to Australia, eucalyptus trees such as forest red gum and karri were introduced to South Africa in the early 19th century, for plantation timber, but also for shade and shelter.
They have become a problem as they require more water than other species, particularly as South Africa recently suffered a severe water shortage.
"It is an invasive, alien species of tree in South Africa, which is causing a lot of environmental problems," Cocksedge told Dezeen.
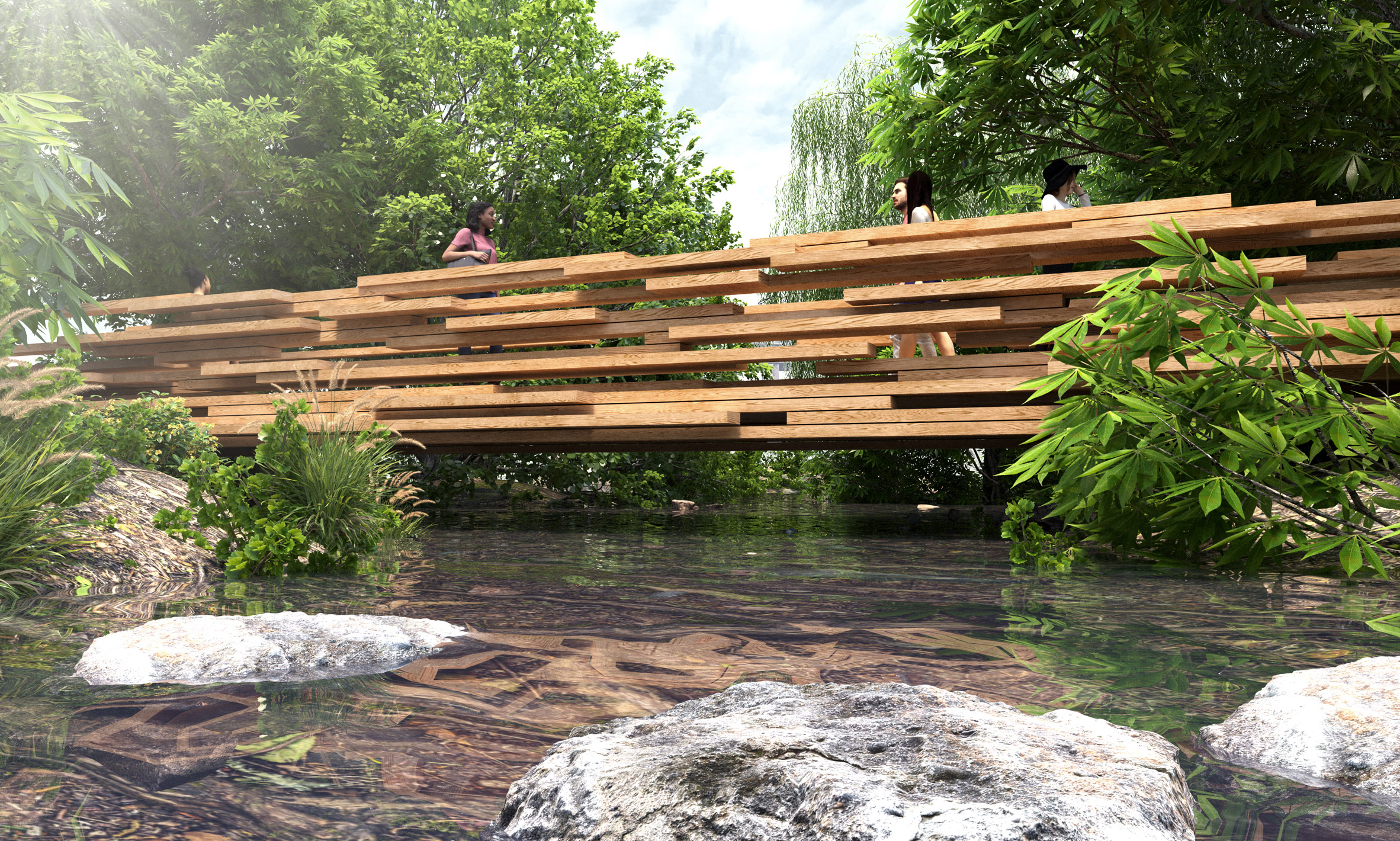
To transform eucalyptus into CLT, layers of the wood are layered up in alternating longitudinal and transverse layers, and glued together. This layering is what gives the material its strength.
Cocksedge hopes the project will inspire more local architects and designers to explore the potential of timber construction.
"It will be the first 100 per cent CLT structure built in the area," he said. "It has a strong sustainable story and offers the local community a place to cross, sit and enjoy nature."
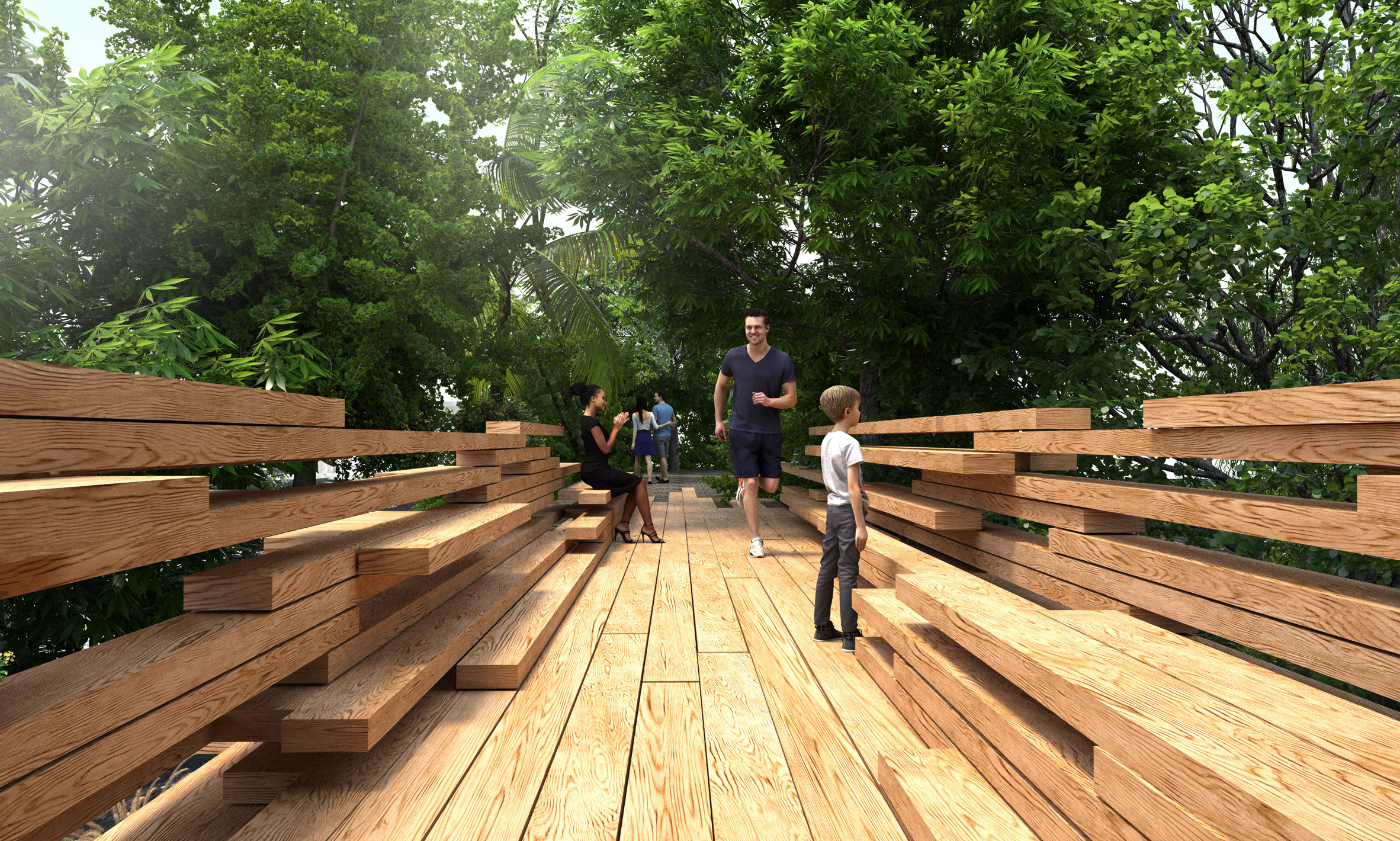
Cocksedge unveiled the project live on stage during the Design Indaba 2020 conference in Cape Town. Initiated by Design Indaba founder Ravi Naidoo, the project will be realised with support from consultancy WSP and building company XLAM.
Planned within the Upper Liesbeek River Garden, Exploded View will create a permanent river crossing, but also offer new seating areas. Lengths of CLT will be staggered to create various different types of ledges and seats.
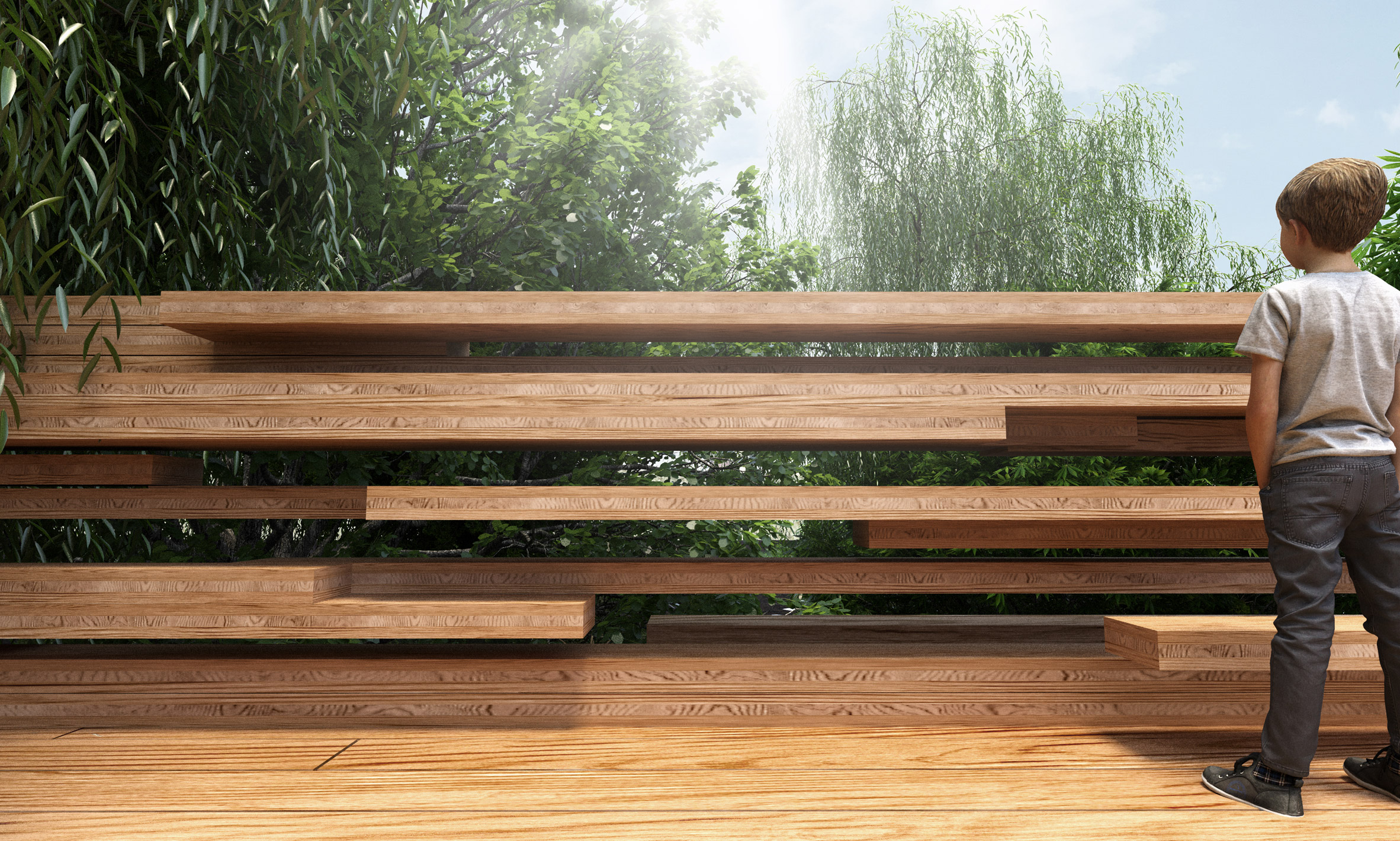
The project forms a continuation of the ideas explored by Cocksedge in Please Be Seated, an installation at London Design Festival made up of three undulating loops of wood. But this will be his first time working with CLT.
"This bridge is a relatively simple visual gesture, but it addresses important issues around our environment, and how we can innovate with CLT to create new structures," added Cocksedge.
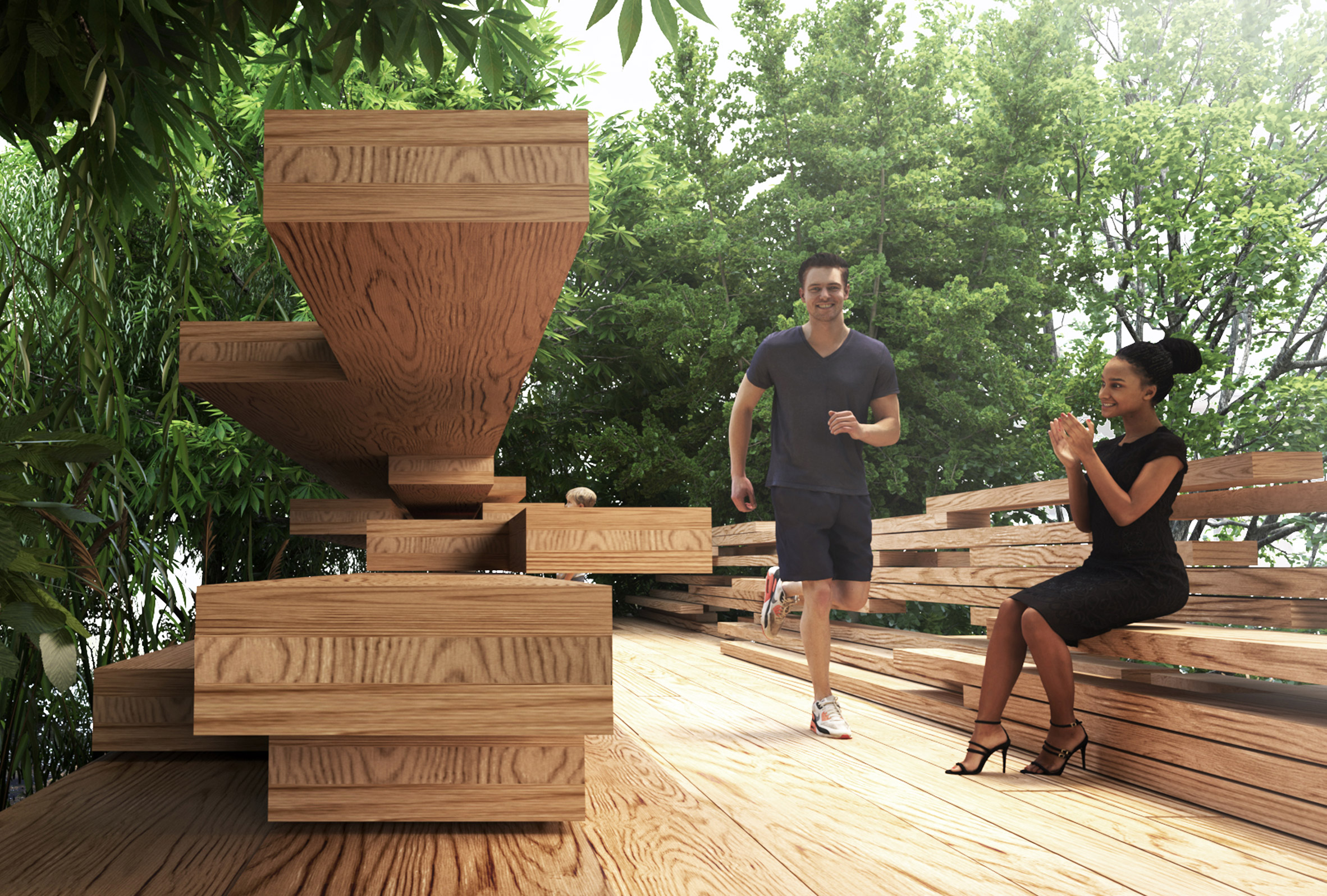
Design Indaba 2020 took place from 26 to 28 February at the Artscape Theatre in Cape Town.
The post Paul Cocksedge to install CLT bridge over Cape Town river appeared first on Dezeen.