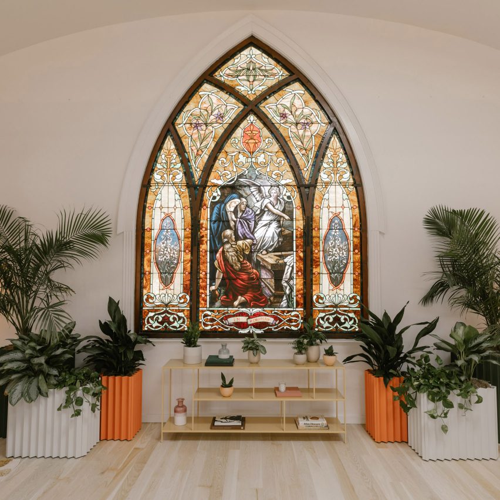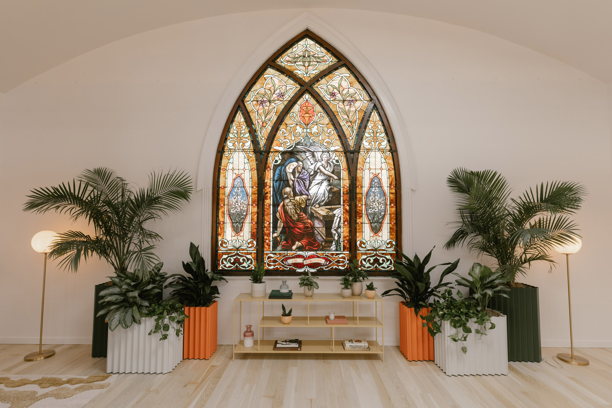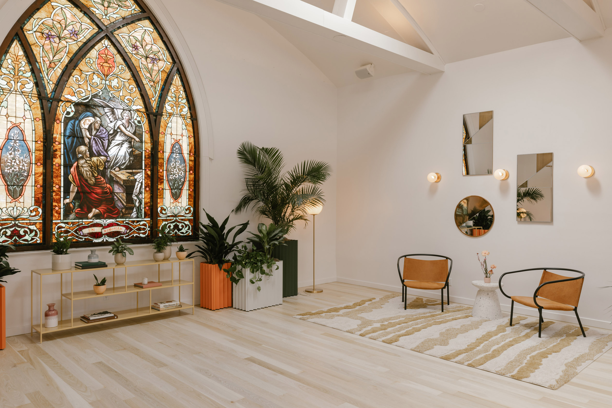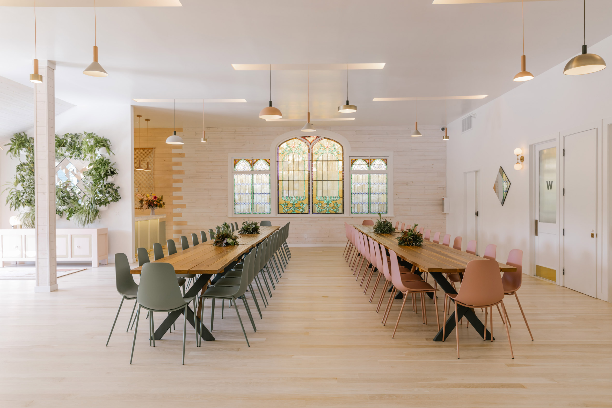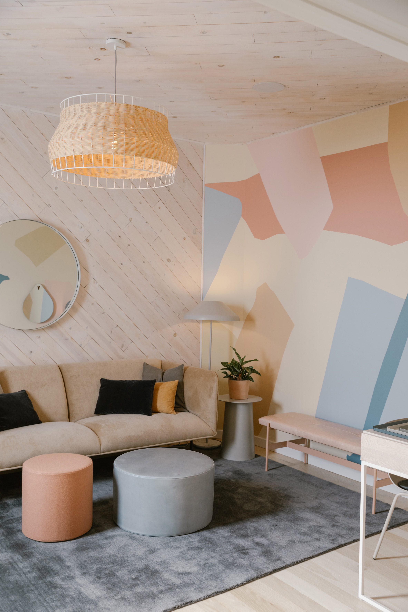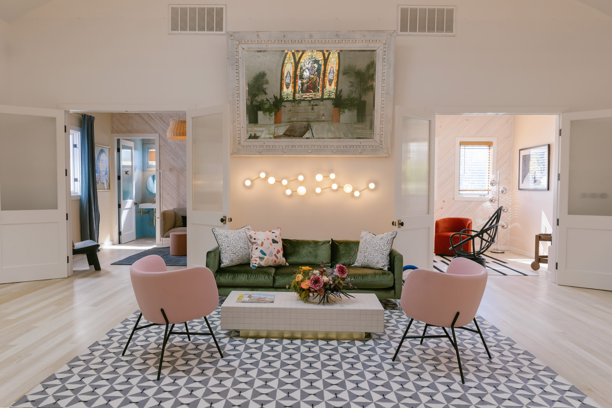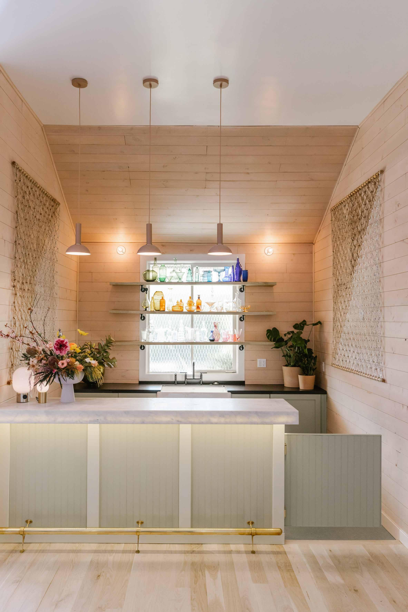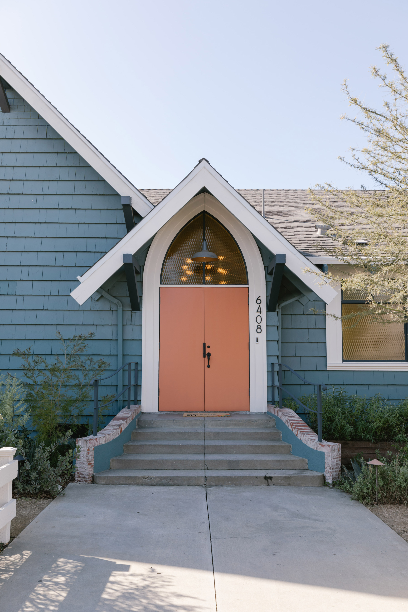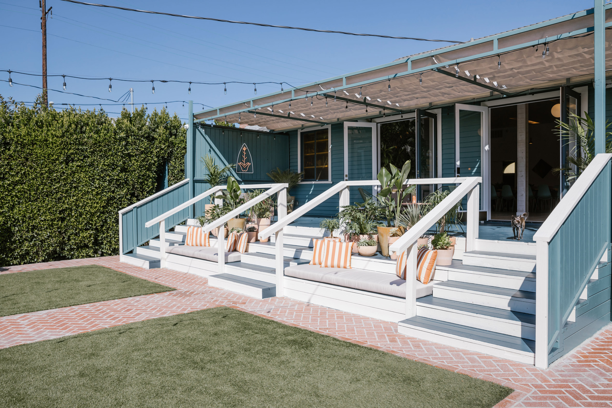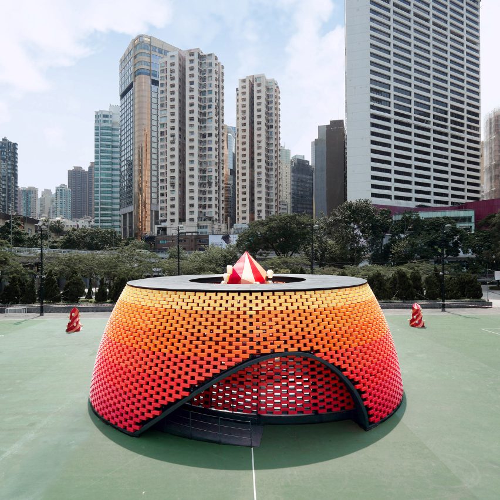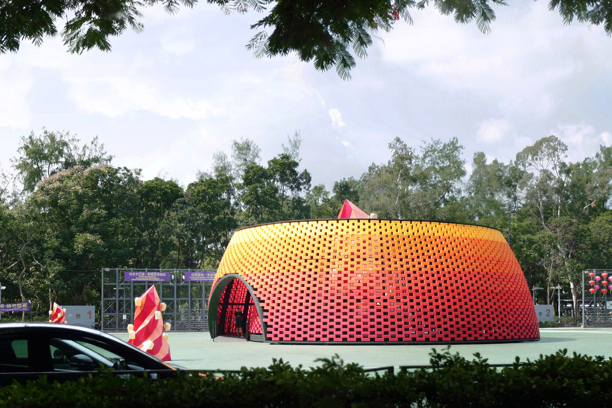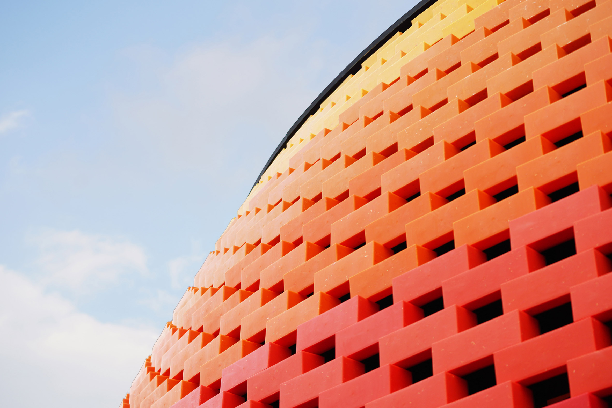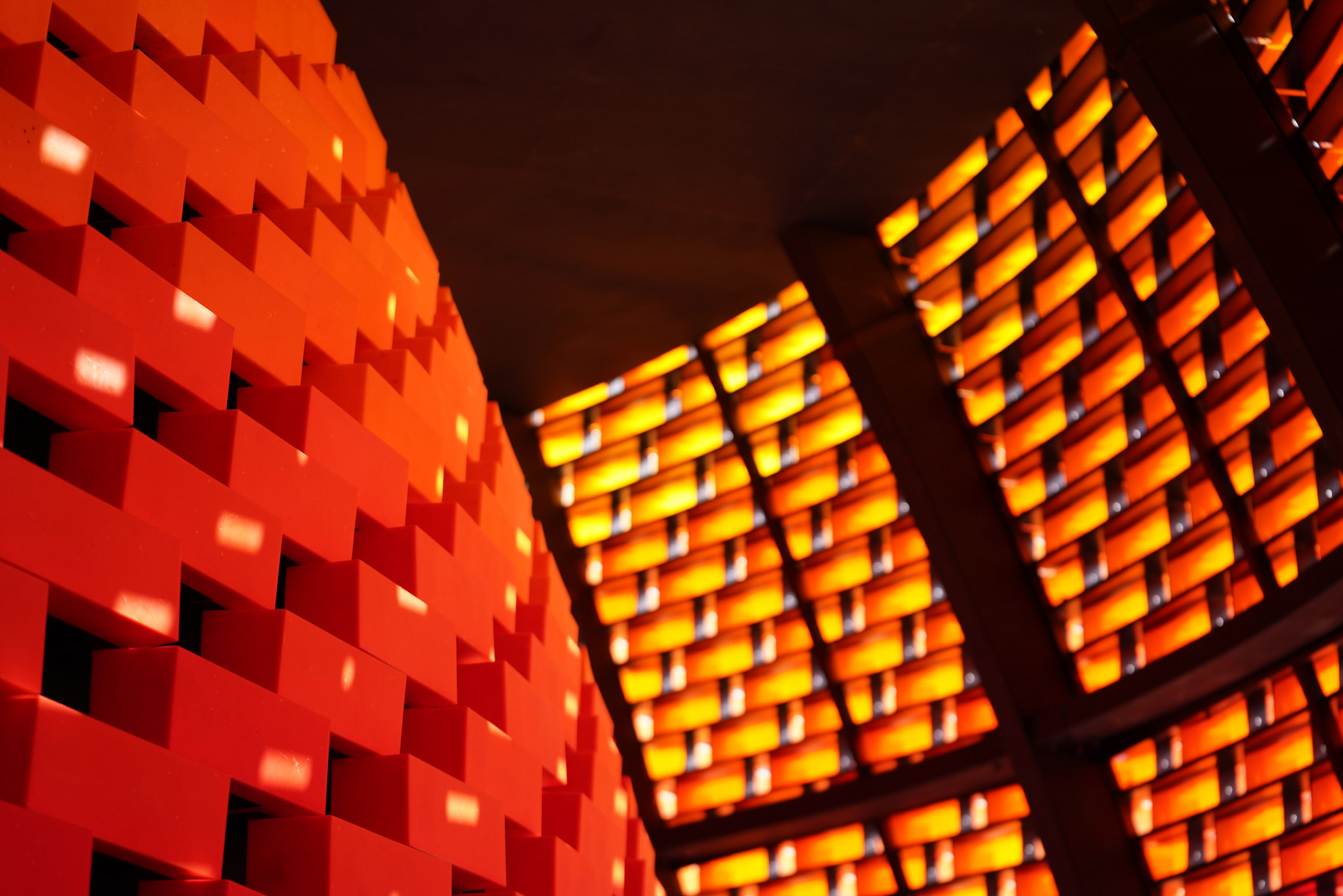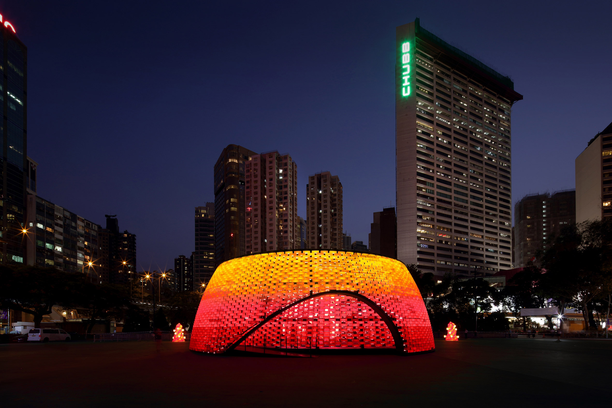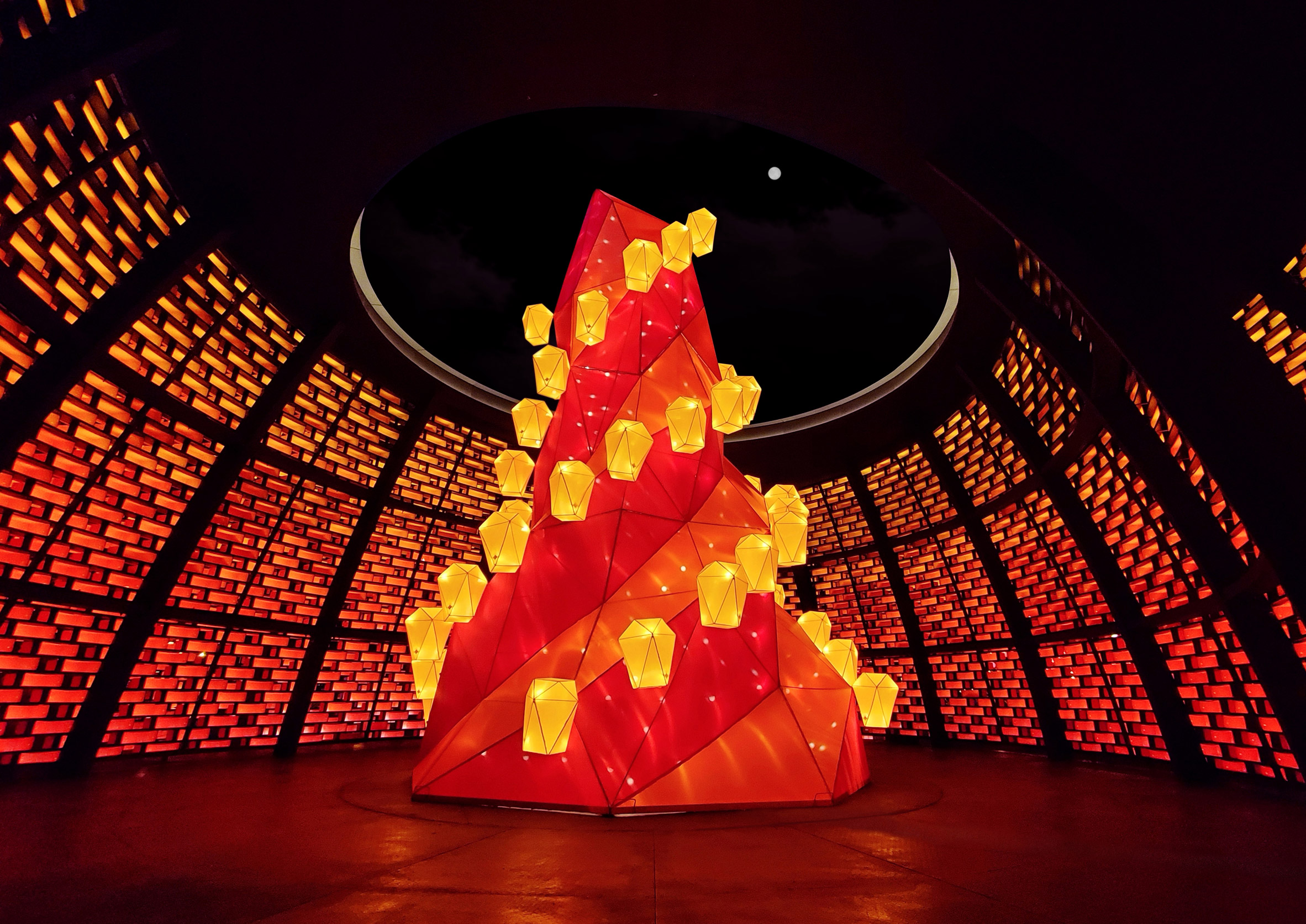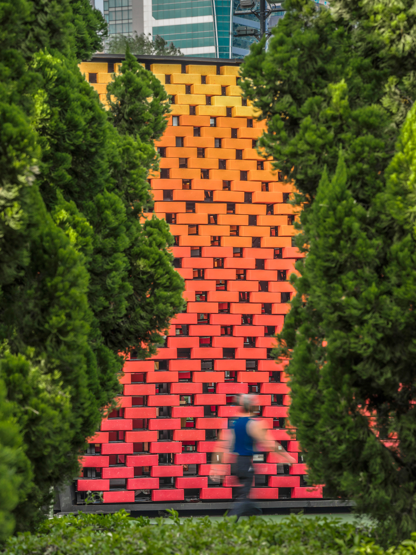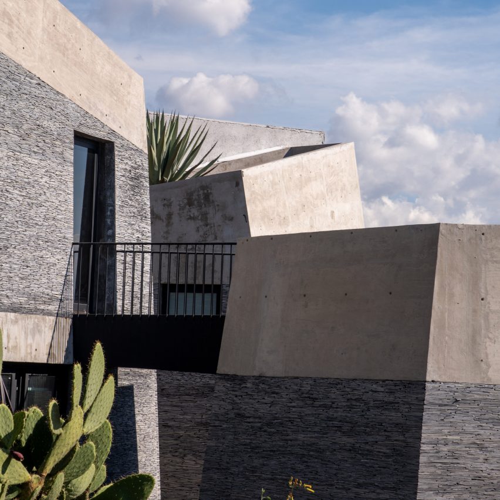
Mexico City's Rojkind Arquitectos has designed a weekend home near a lakeside town in Mexico to comprise five prismatic volumes covered in dark stone.
The property called Amanali is located in a residential development near the town of Tepeji del Rio, which translates as boulders on the river. With mild weather and access to water sports, it is a popular weekend retreat for those living in Mexico City and the state Querétaro.
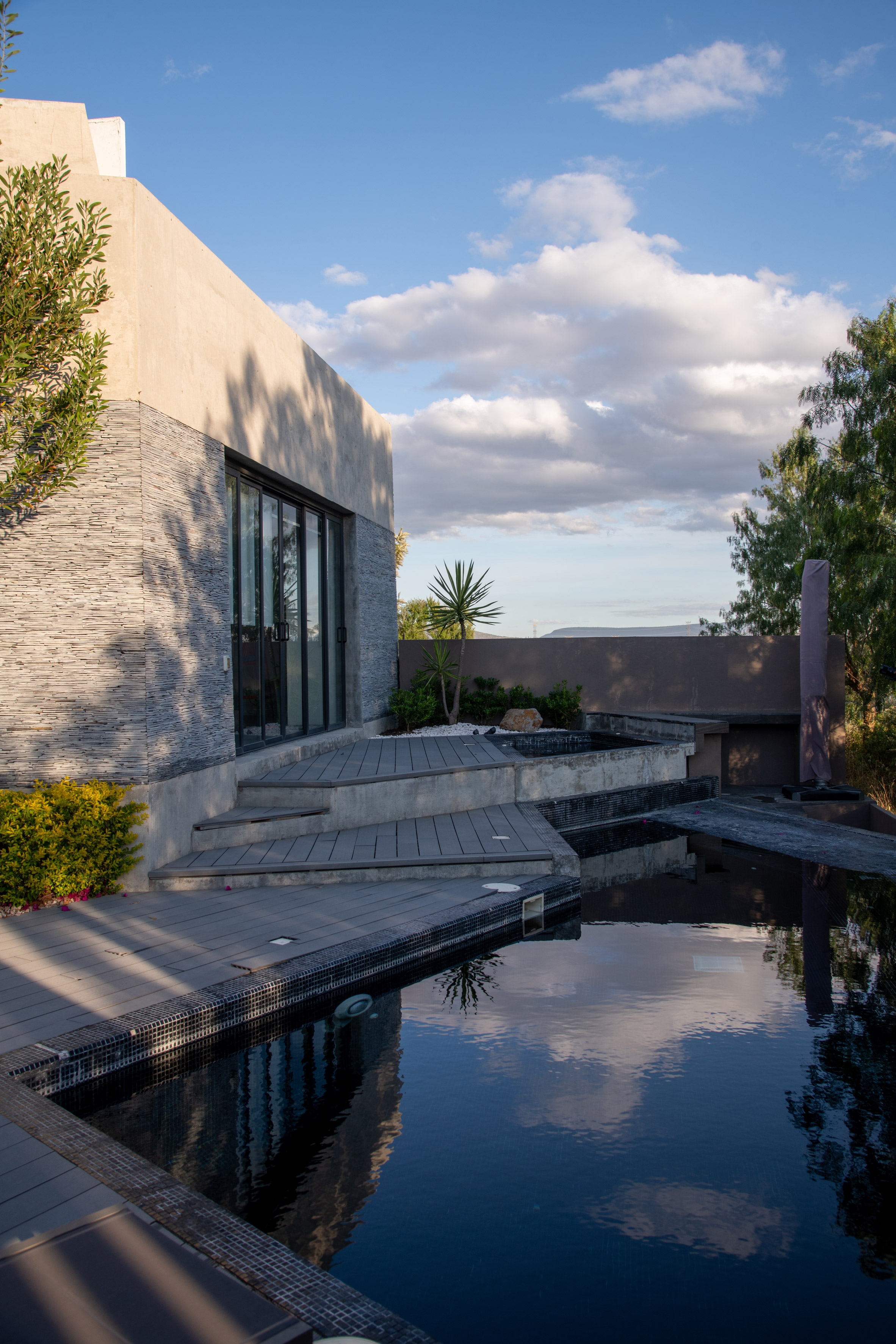
Rojkind Arquitectos designed the recently photographed house, which was completed in 2013, to draw on the site's climate. The functions are separated into five blocks, described by the firm as "boulders" that are connected by walkways, steps and bridges outside.
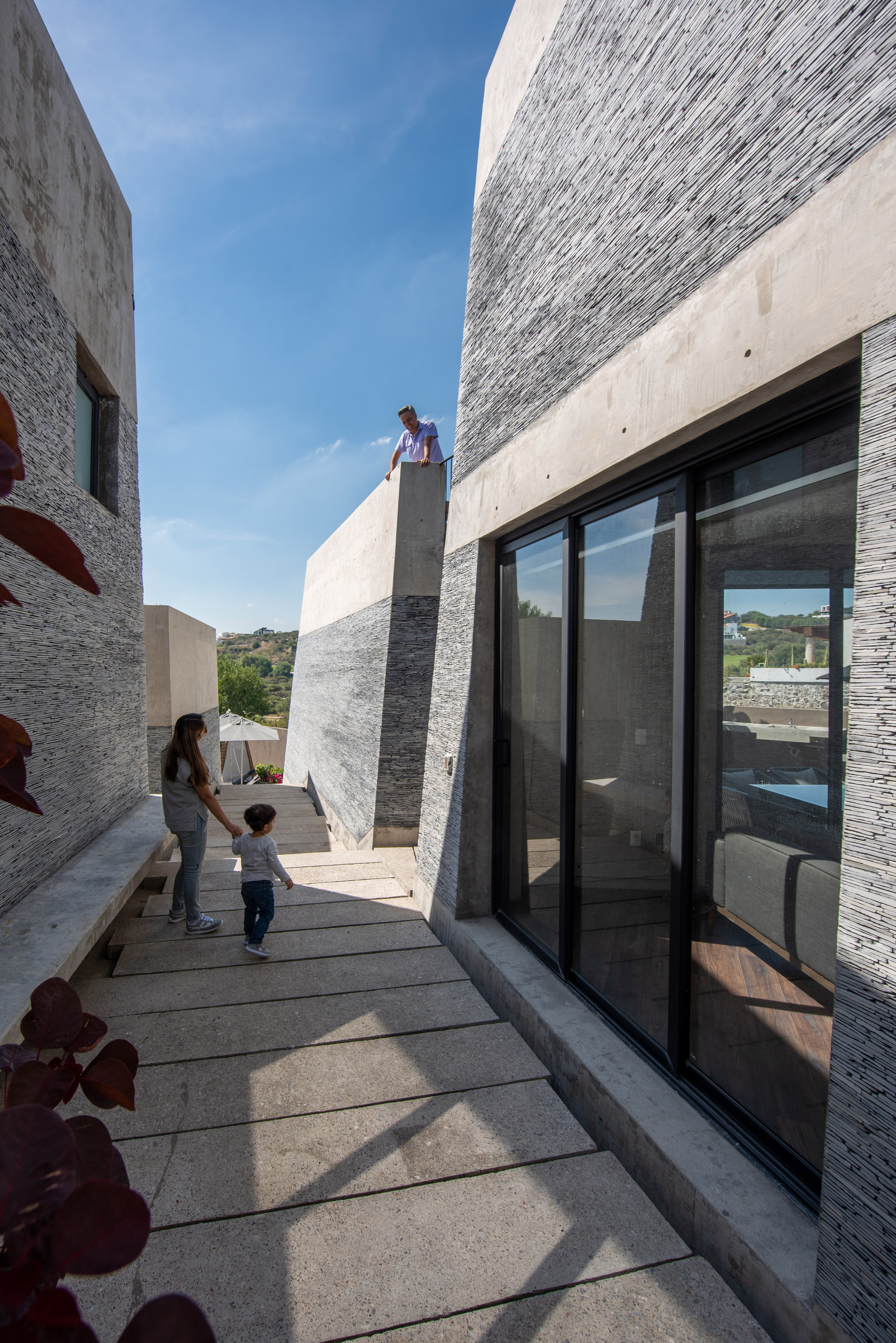
"The house was conceived as weekend retreat for outdoor living with no clear boundaries between inside and outside," said the firm, which was founded by architect Michel Rojkind.
"Rather than stepping out of the home to the garden, the garden becomes part of the house and vice versa."
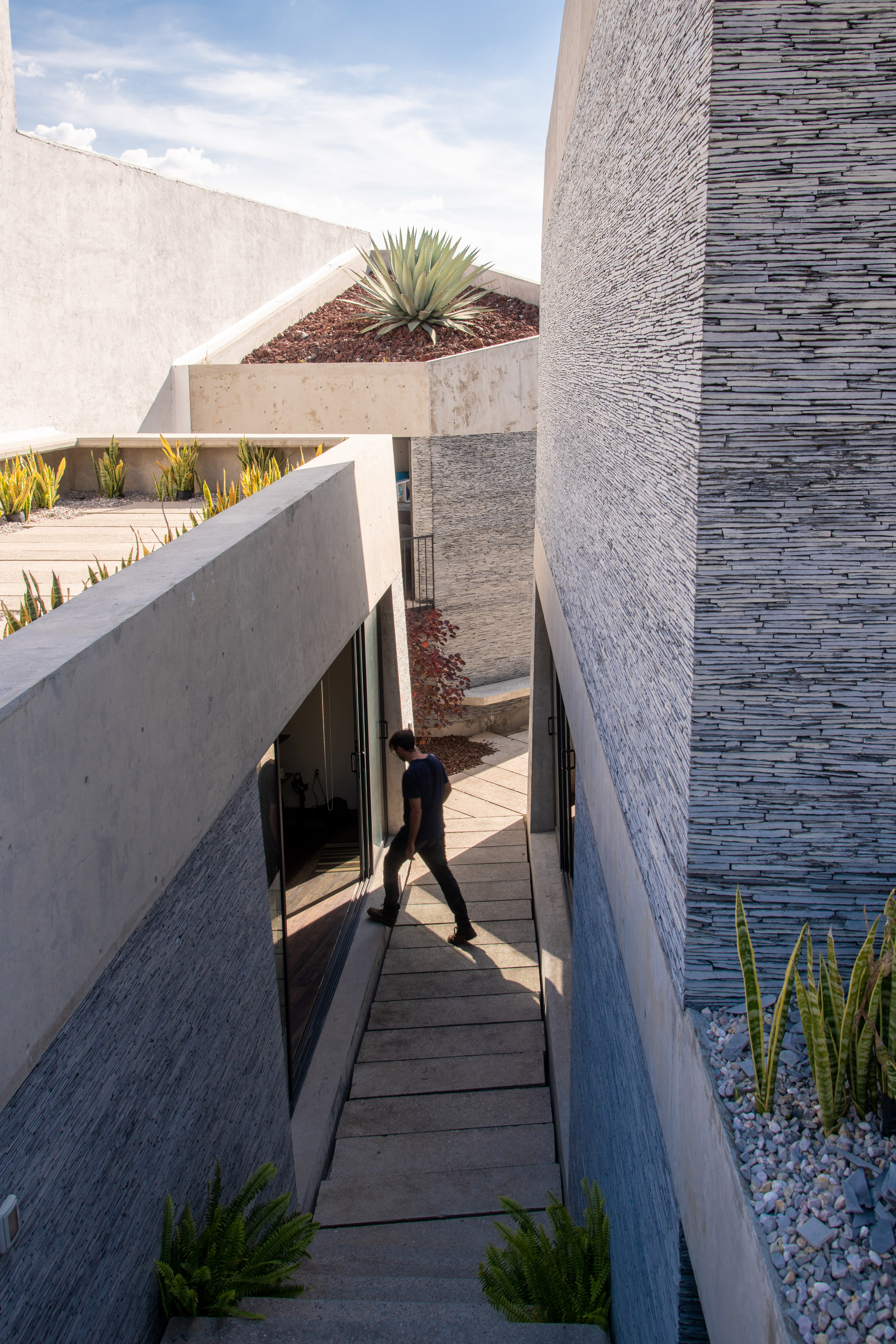
The ground-level pathways step down the site to connect the higher level street down towards to a swimming pool. "The house is gradually discovered as one descends from street level through the intimate alley that gives the complex a medieval hill-town feel," the firm added.
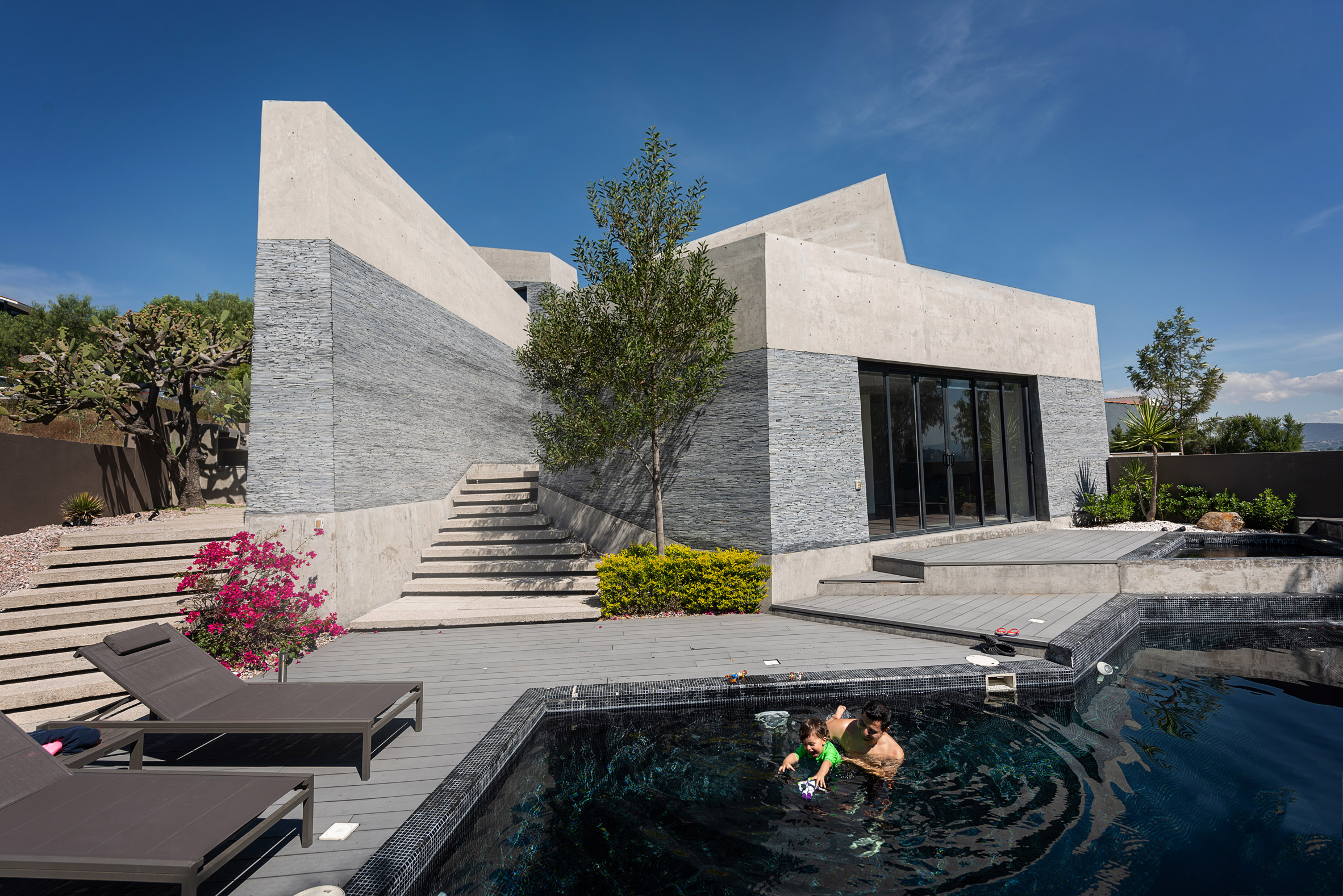
Dark porous stone sourced locally covers the bodies of the five volumes, which have dramatic shapes composed of irregular floor plans and sloped tops. Each has a concrete band that wraps around the top to outlines different rooftop areas, like terraces and gardens.
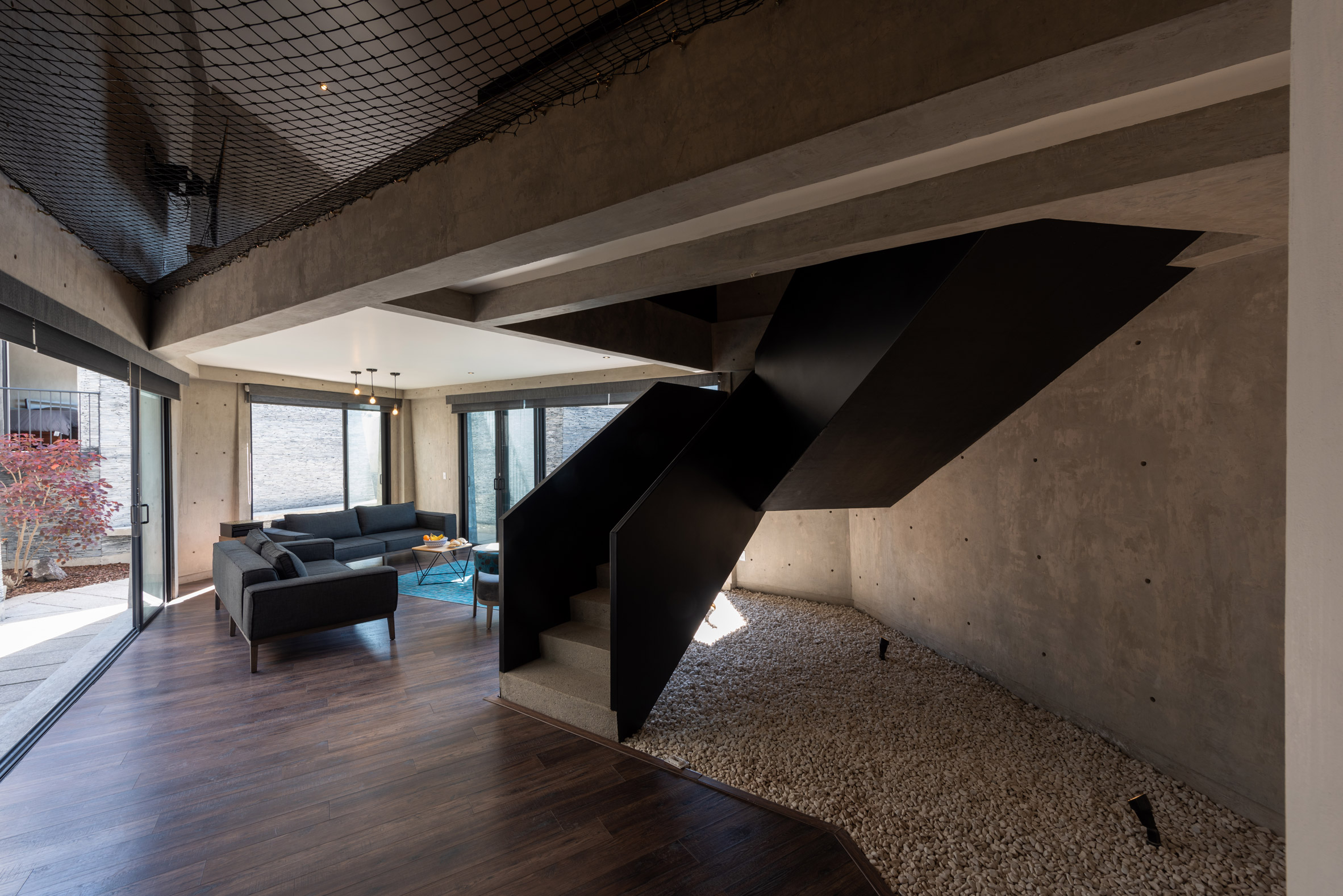
The stone and concrete boost the thermal mass of the house so it traps heat in the day and releases it at night when it is cooler. Each volume is also punctured with windows and other openings to aid ventilation as part of the strategy to naturally heat and cool the house.
Rojkind Arquitectos chose a mix of materials for the interiors that help to create continuity between the indoor and outdoor areas. Inside, exposed concrete walls and ceilings are paired with floors covered in a mix of dark wood and pale gravel stones.
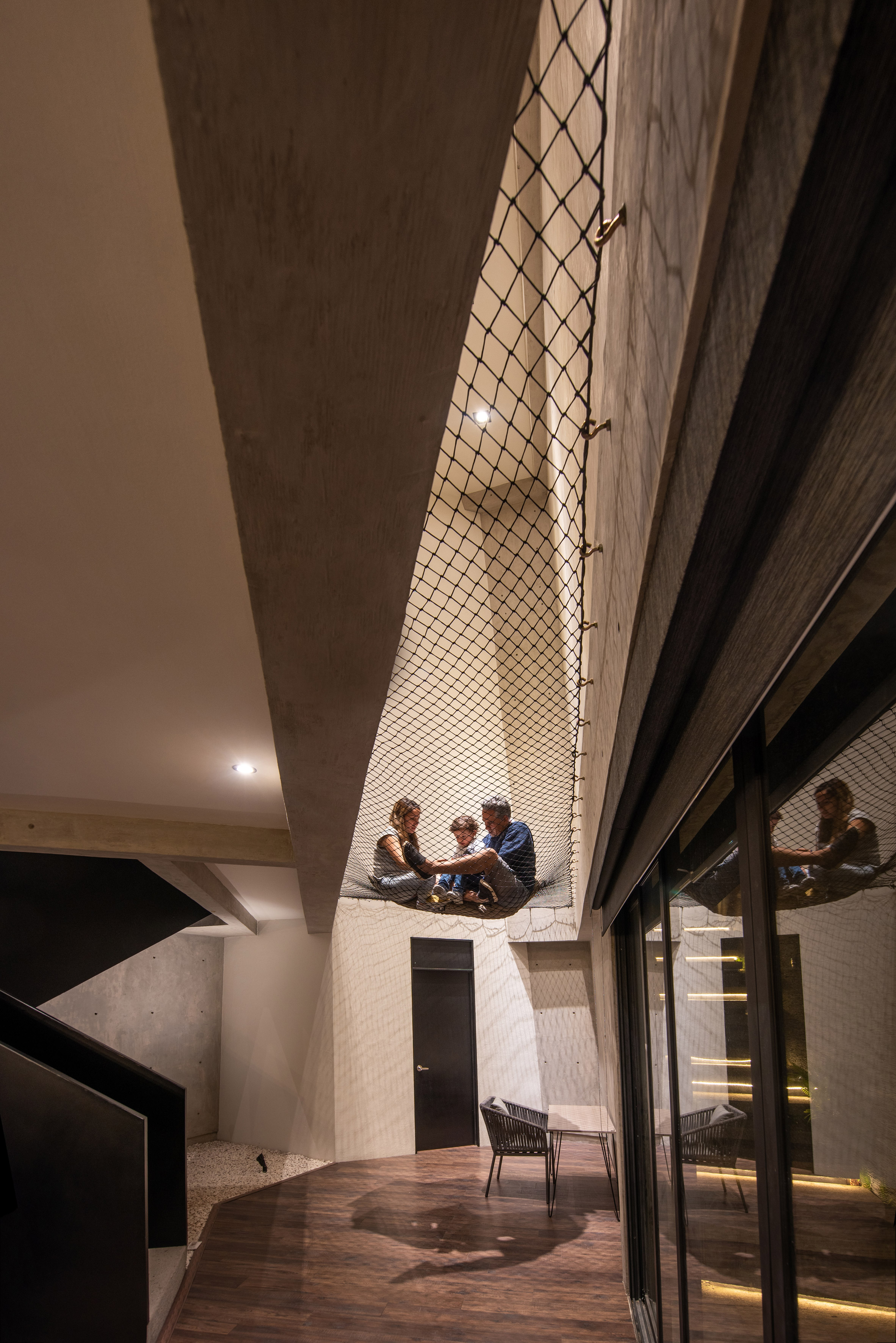
The living area, a kitchen and dining area, master bedroom suite and another bedroom are split across the five volumes.
A standout is the two-storey living area, which has a lounge on the lower floor and a video room above. A zig-zagging black staircase leads to the upper floor where a net is used to form a suspended play area.
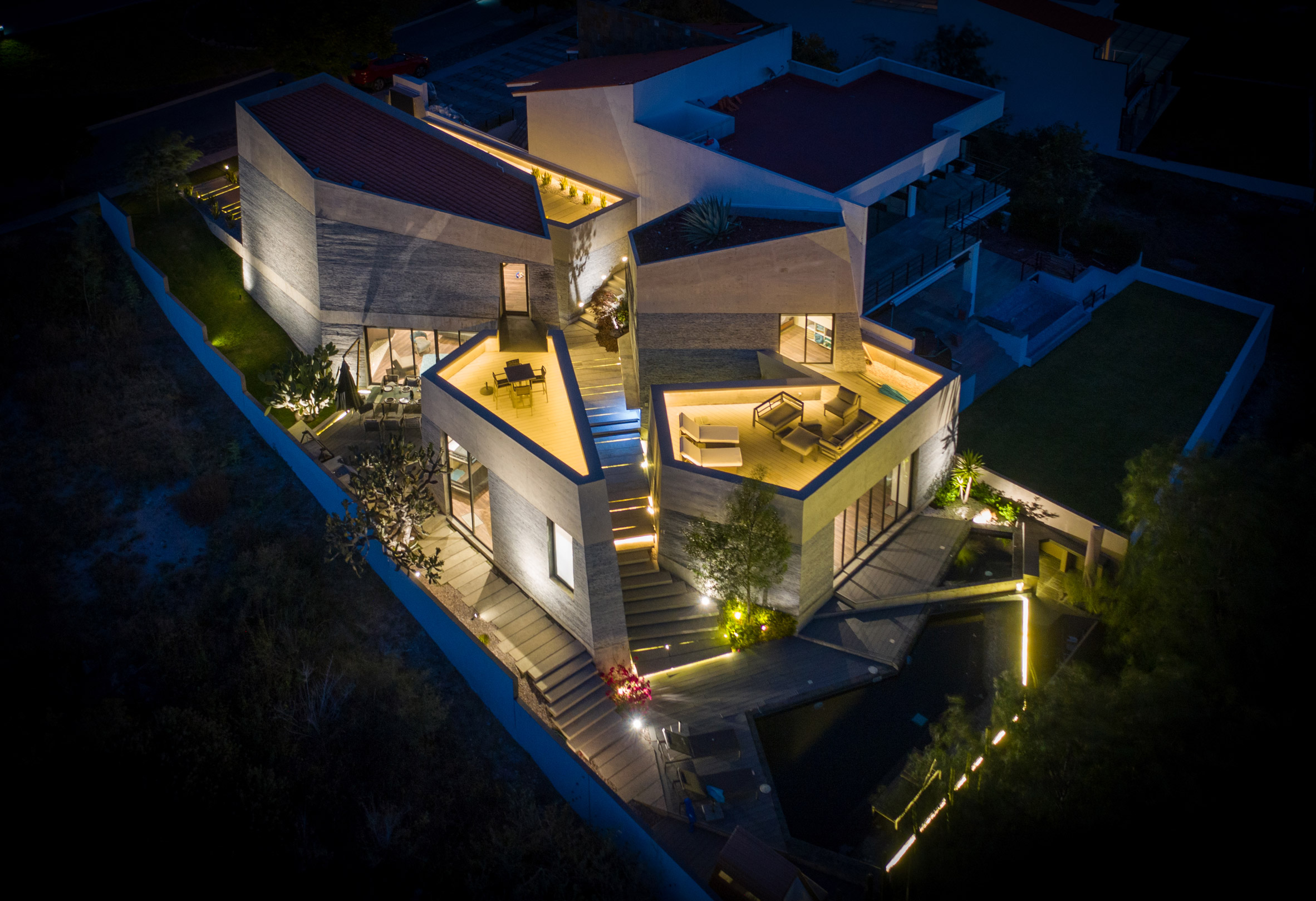
Founded in Mexico City in 2002, Rojkind Arquitectos has completed a number of large-scale projects across Mexico including Boca del Rio Philharmonic Orchestra, Nestlé Chocolate Museum and the renovation of Mexico's National Film Archive and Film Institute.
Photography is by Jaime Navarro.
Project credits:
Rojkind Arquitectos: Michel Rojkind, Gerardo Salinas
Team: Alfredo Hernández, Gad Peralta, Herminio González, Victoria Grossi, Bárbara Trujillo, Adrián Aguilar, Scarlet Baron de Grote, Adrián Krezlik, Beatriz Zavala, Daniel Gaytán, Andrea León, Rosalba Rojas, Lorena García Cordero Sasía.
Structural engineer: Juan Felipe, Heredia Mellado
MEP: GESA Arquitectura
Landscape Consultant: Entorno Taller de Paisaje
Lighting Consultant: Ditto Iluminación
The post Angular "boulders" form Amanali house in Mexico by Rojkind Arquitectos appeared first on Dezeen.
from Dezeen https://ift.tt/33ZI1jZ






