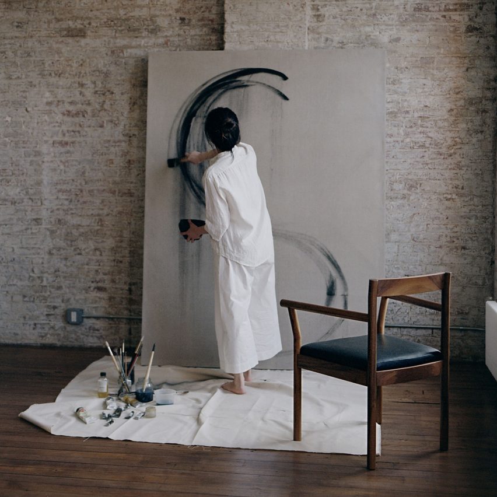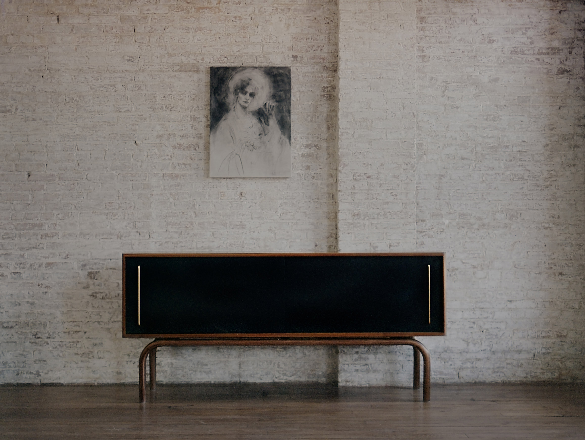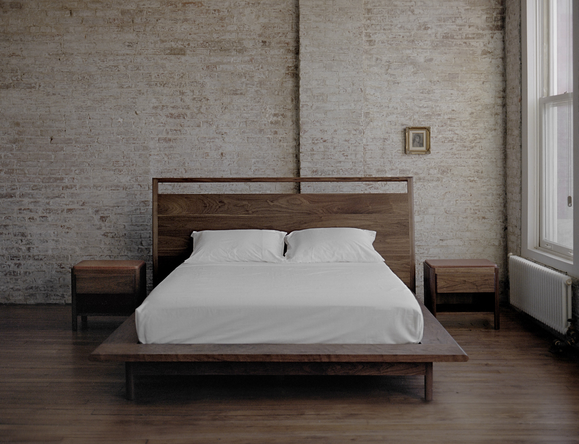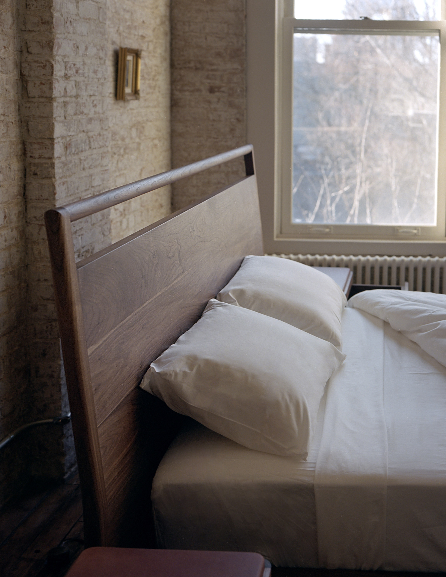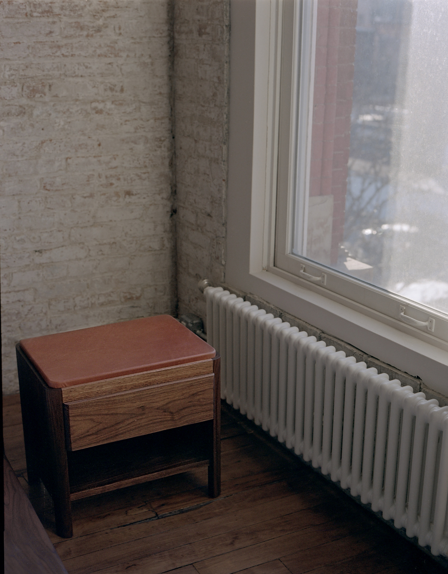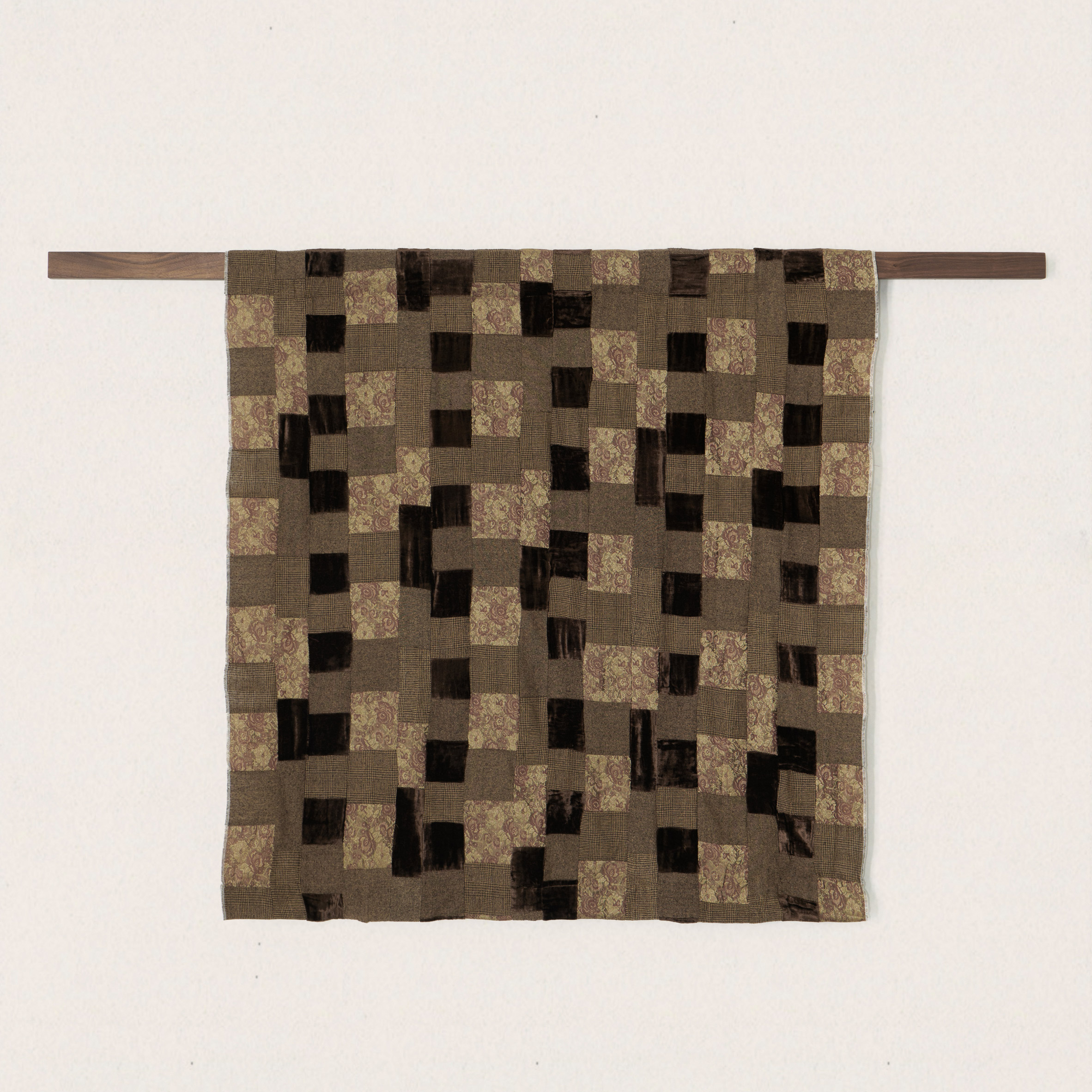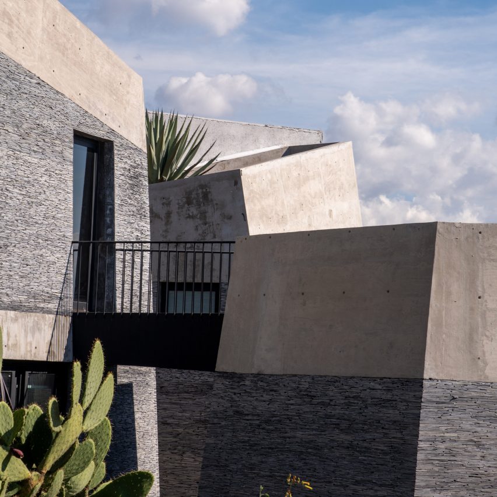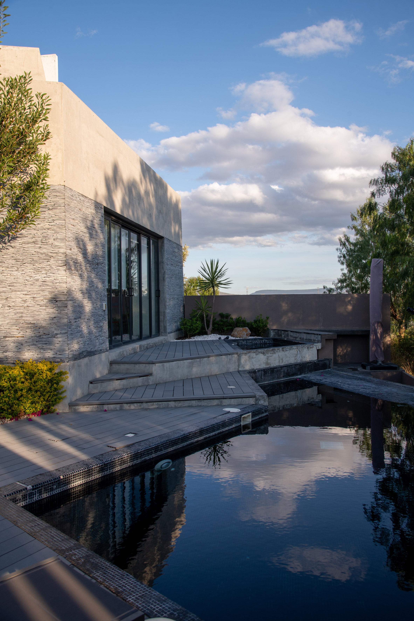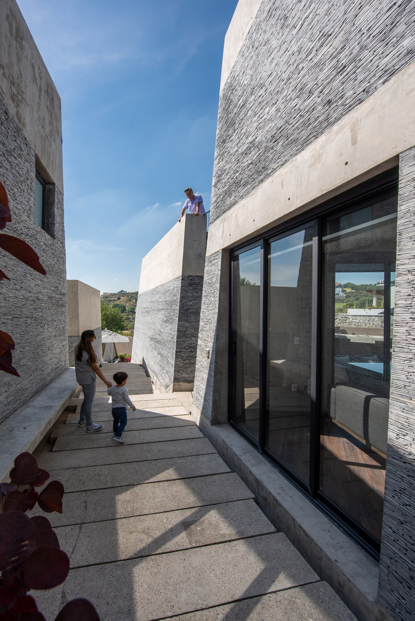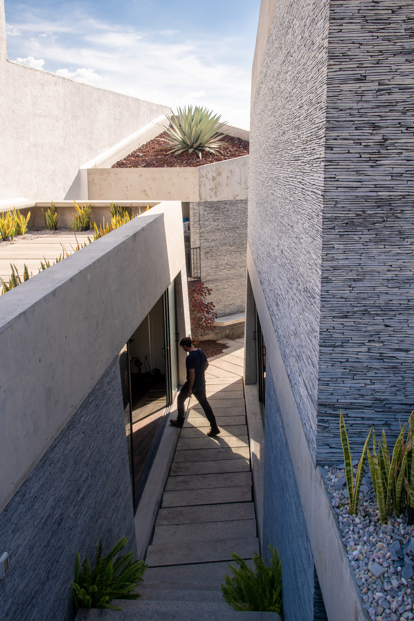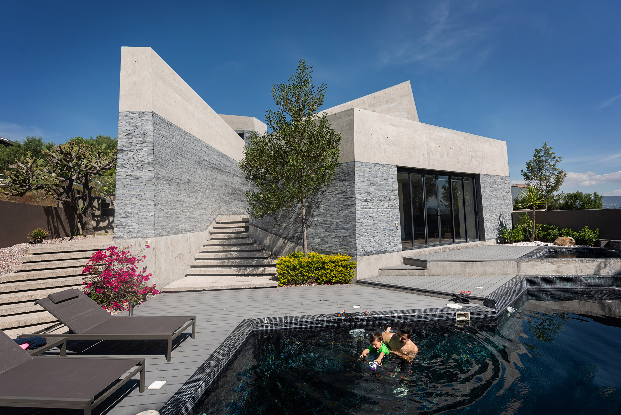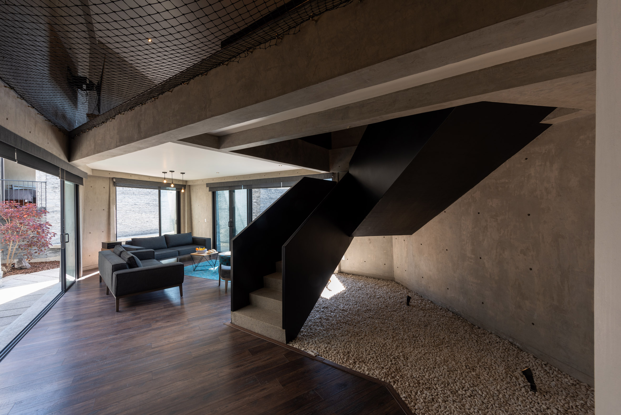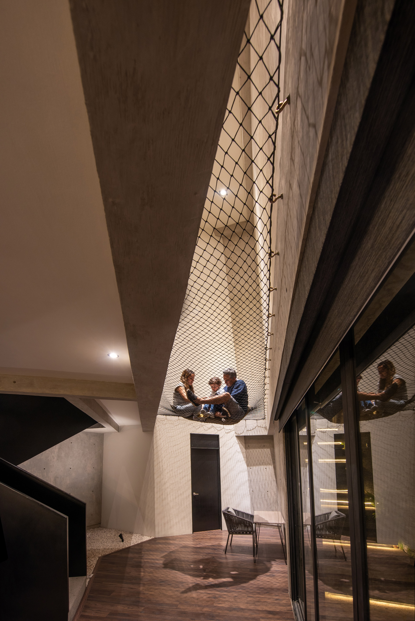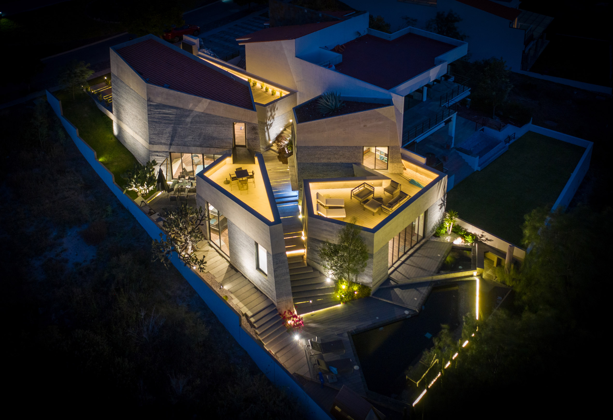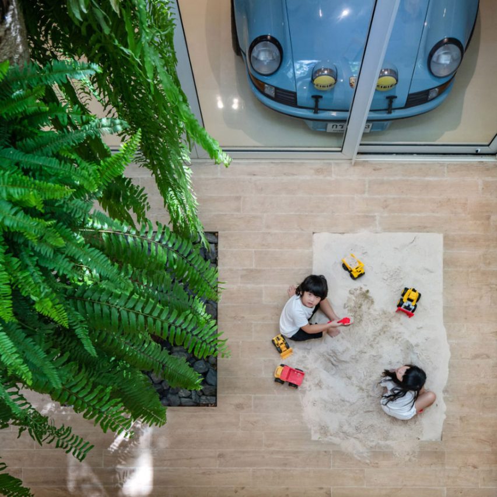
A glass-walled garage and courtyard form the focal point of Basic House, a residence by Brownhouses in Bangkok that is designed to be deliberately simple.
The slender white house was completed for Korn Thongtour and Nartrudee Treesaksrisaku, founders of Thai studio Brownhouses, to accommodate their growing family.
It is distinguished by bright white finishes and simple form, with the only ornament being their own possessions including a car collection housed in an indoor garage.
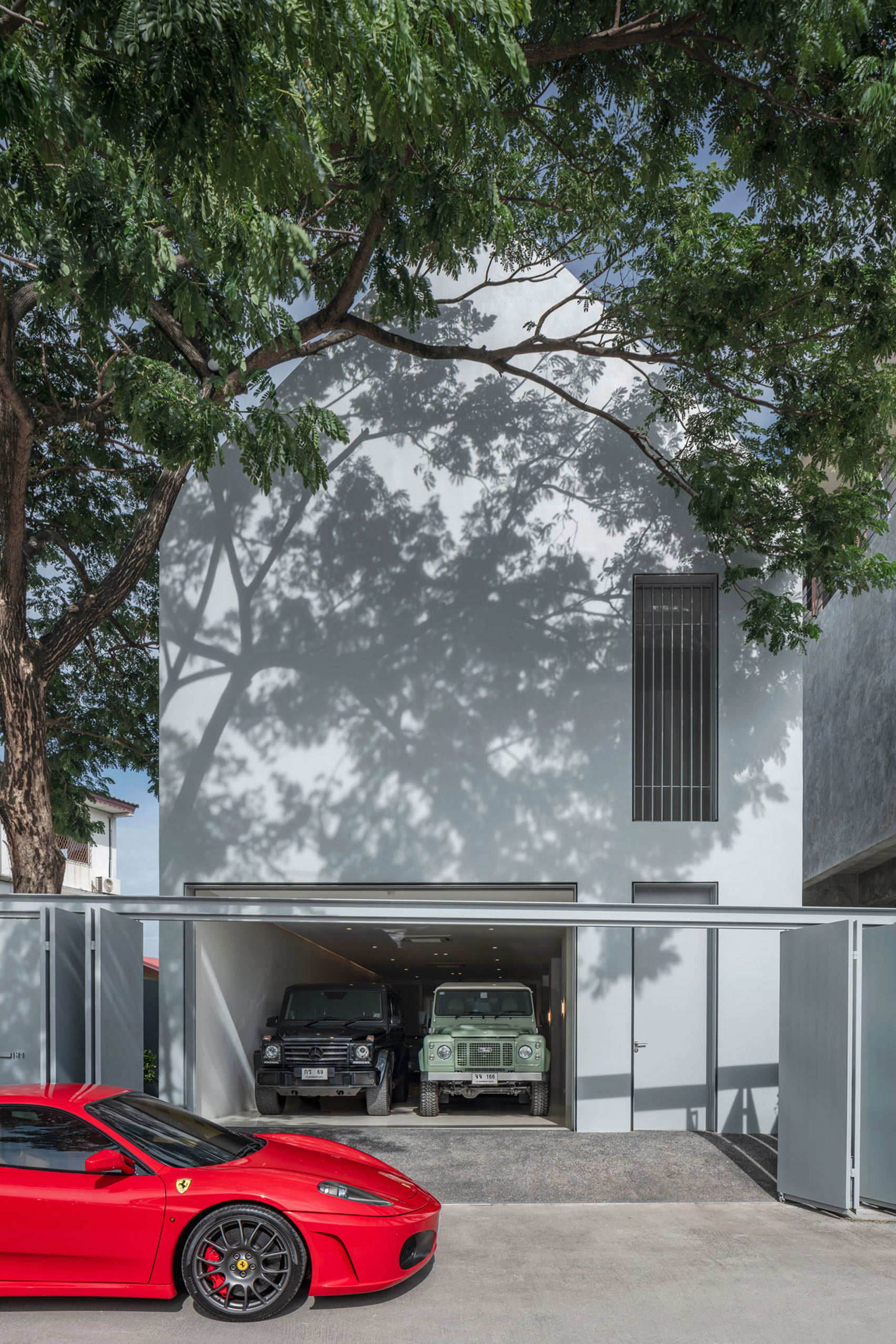
"[Thongtour] wanted to pick the most mundane materials but make it look beautiful and elegant," explained the studio's architecture assistant Kyrah Chotitawan.
"He wanted to show the beauty of how simple and ordinary materials can work together to create beautiful forms," she told Dezeen. "The basic house is an ordinary home with special and unique qualities tailored to its inhabitants."
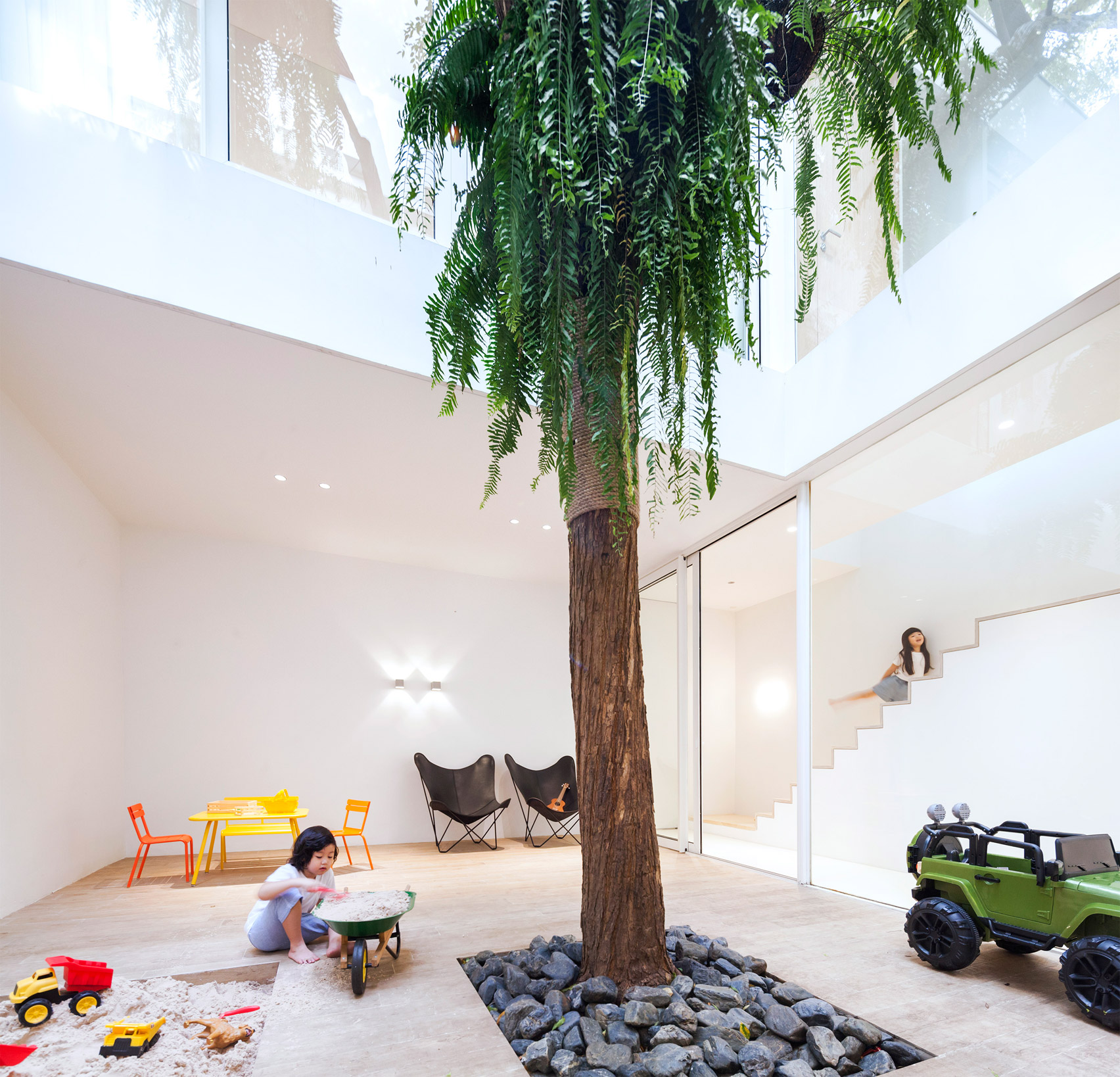
Basic House has two storeys that slot into its slender site. It measures nine metres on its smallest side, and has a length of 30 metres.
The external shape of the house is modelled on a typical child's drawing of a house – a square with a pitched roof.
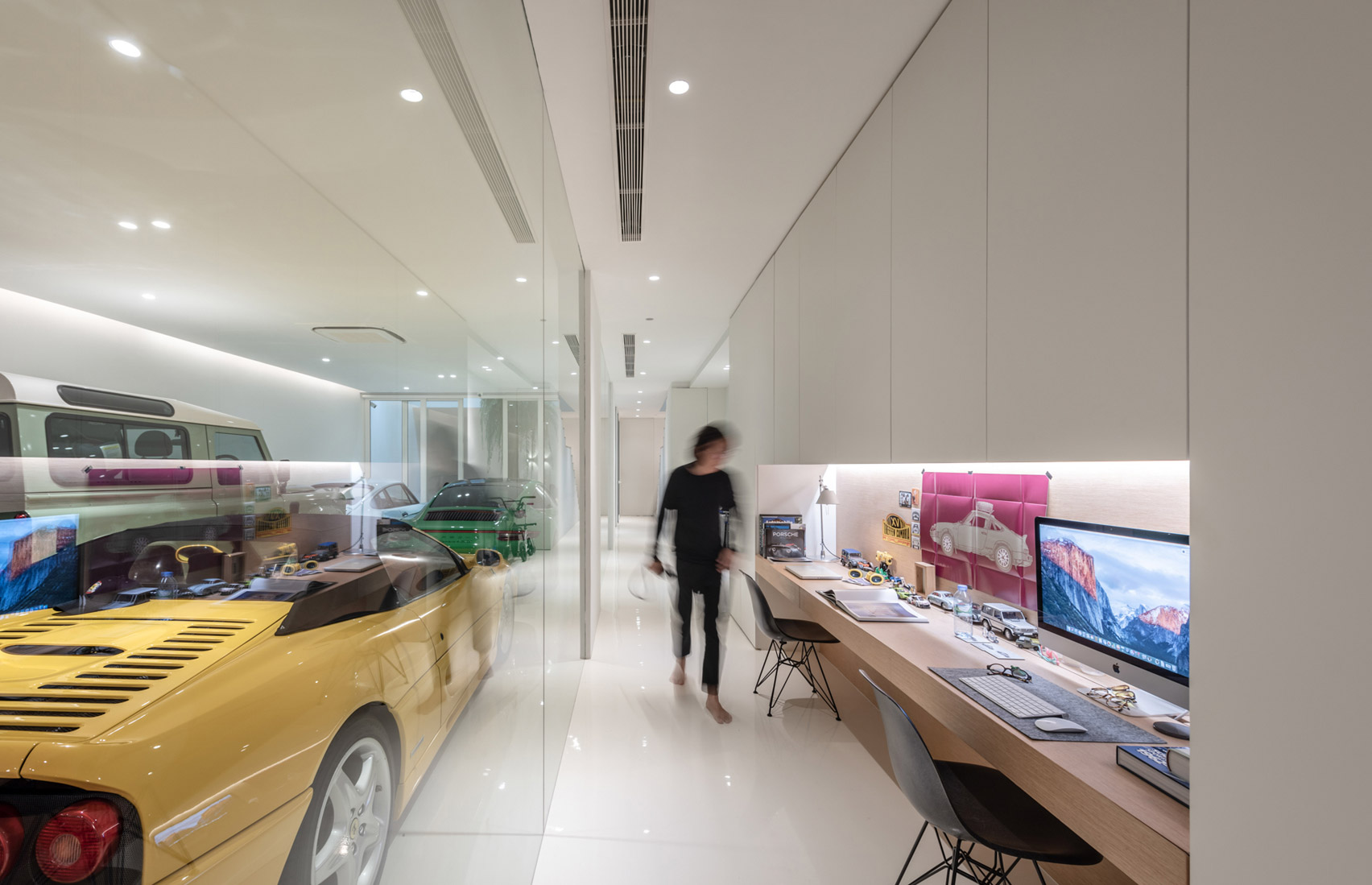
"The design of the building came from the simplest childhood inspiration of how children draw a 'basic house' – the triangle roof, rectangular door and the windows alongside it," said the studio.
Teamed with a bright white finishes throughout, Brownhouses said that this ensured a "clean-cut" finish that was "true to [their] minimal roots".
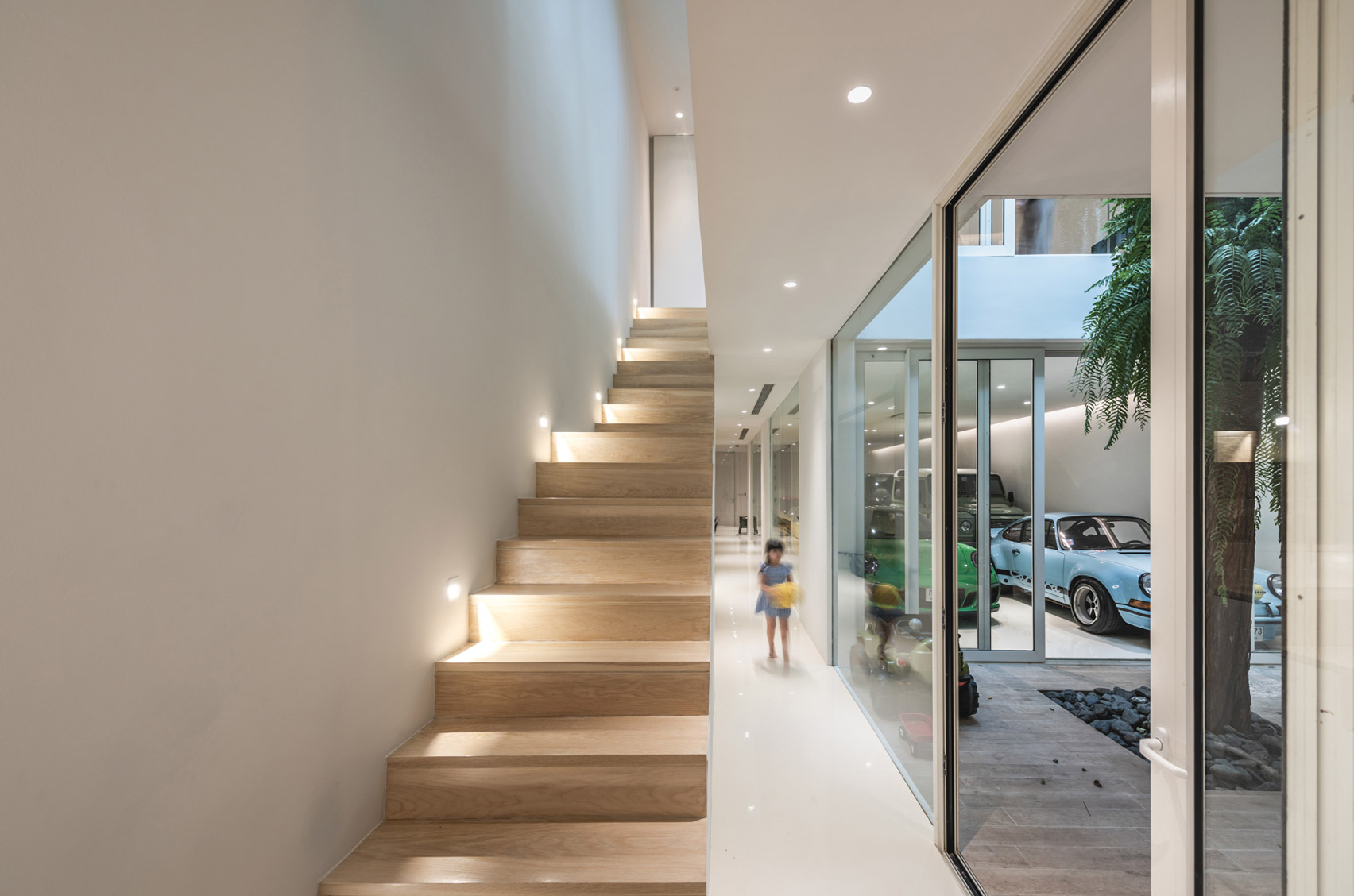
Inside, the pared-back aesthetic is enhanced by disguising all of the dwelling's functional and storage areas behind walls. Similarly, circulation is positioned along one side to negate the need for corridors and help create open and uncluttered interiors.
The home's focal point is ground floor, which contains an open courtyard and the internal glass-walled garage. Brownhouses designed the garage to exhibit Thongtour's vast collection of cars, and provide views of it throughout the home.
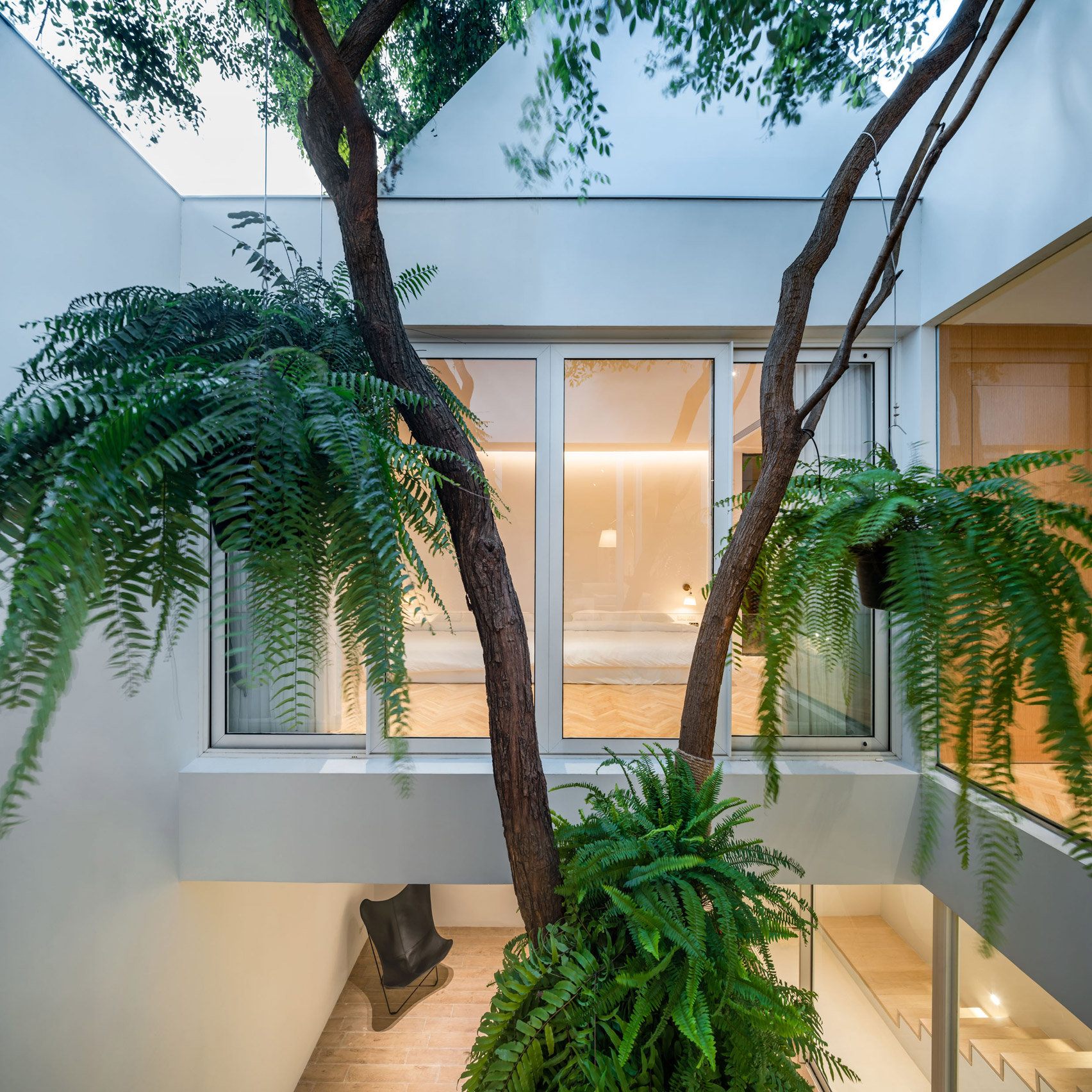
"The exposed garage allows [Thongtour] to exhibit the beauty and elegance of his cars," explained Chotitawan.
"But it is also for a feeling of constant interaction with his personal collection throughout the home, as he goes about his daily routine."
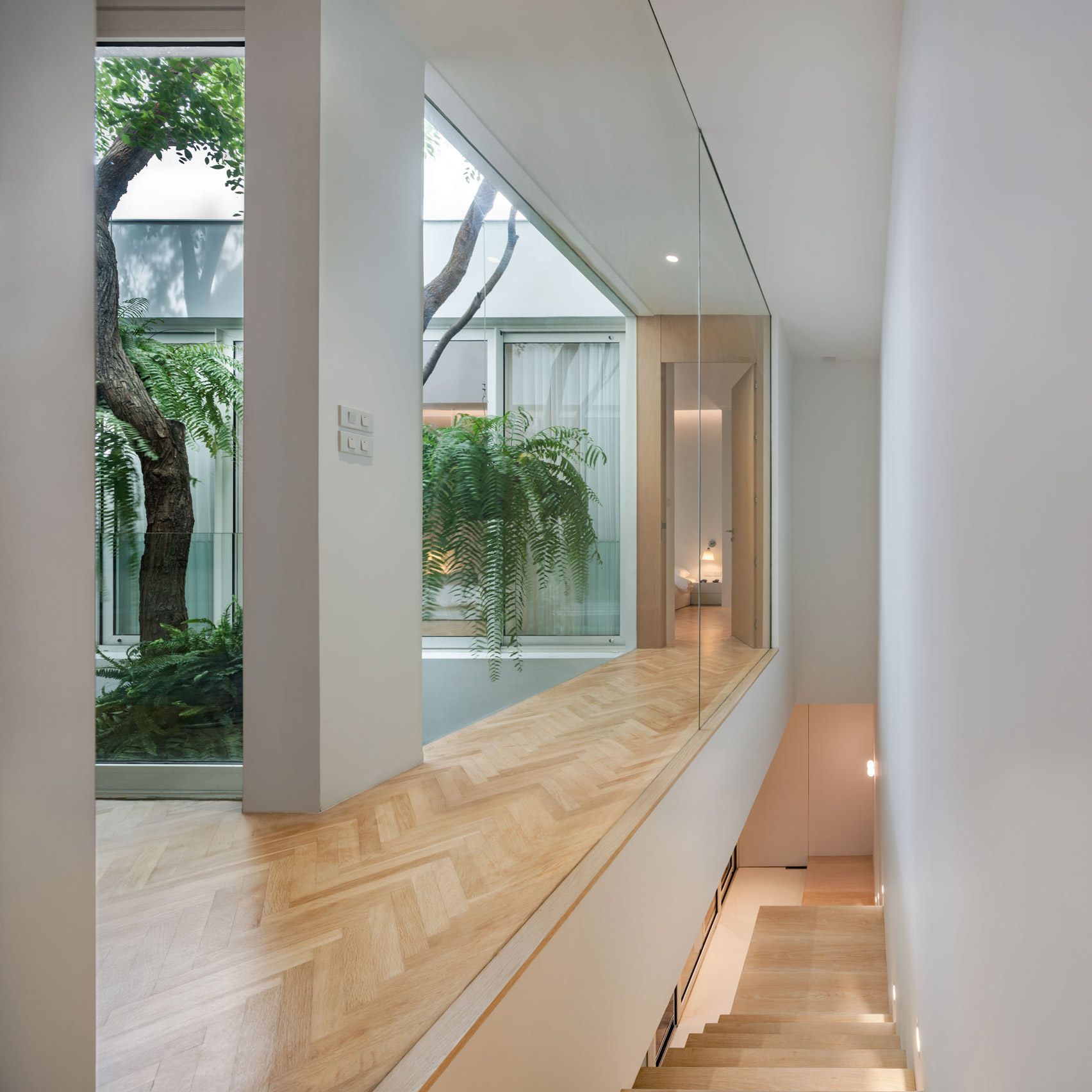
Meanwhile, the courtyard is intended to encourage the family to interact wherever they are in the house by allowing them to see each other from either end.
It is also establishes a connection with nature and the outside, featuring a large tree that extends out of the house through an open roof that floods the space with natural light.
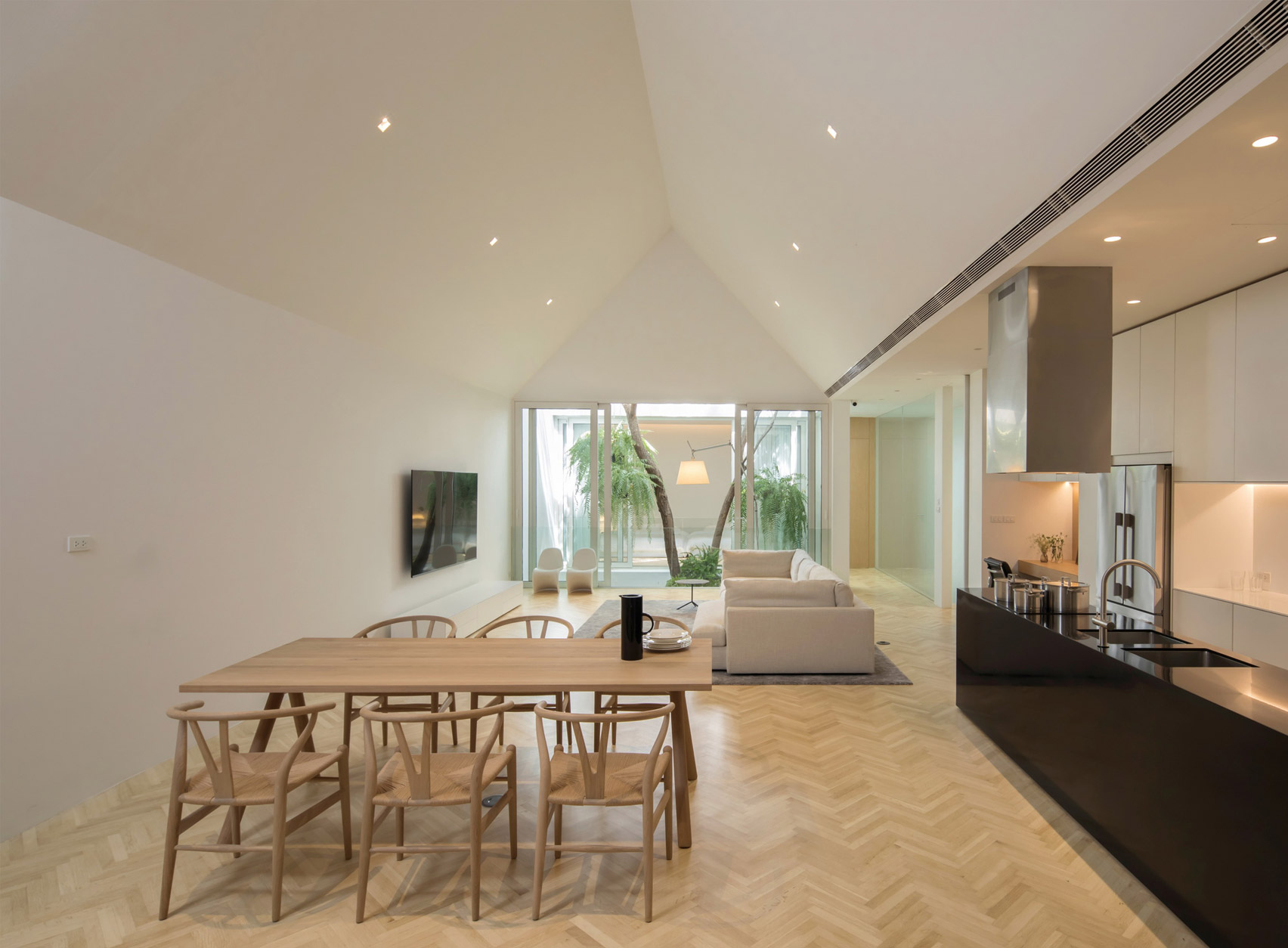
Also on the ground floor is a work space, positioned adjacent to the garage and a staircase that leads to the first floor.
The first floor hosts an open-plan kitchen, living and dining area, alongside a playroom for the children that hides a second staircase leading up into a small attic space. It is complete with one giant bedroom shared by the family.
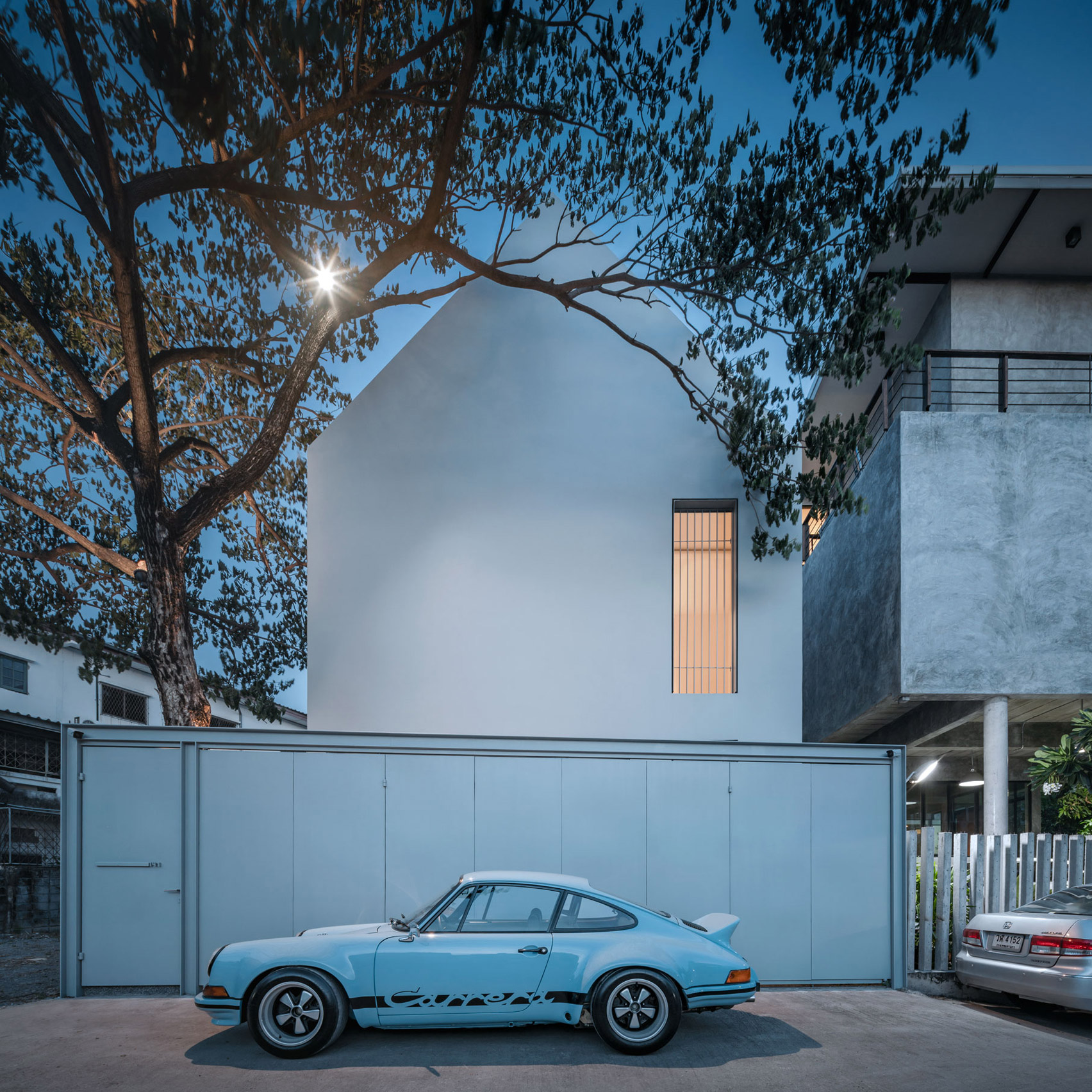
Similar projects to Basic House on Dezeen include a white bunker-like residence in Takamatsu, Japan, which has limited openings to draw attention to the owner's sports car.
In Barcelona, Cadaval & Solà-Morales transformed an old theatre into a home that features an indoor parking space where inhabitants can openly display their classic car "like a sculpture".
Photography is by Wison Tungthunya unless stated.
Project credits:
Architect: Brownhouses
Lead architect: Korn Thongtour
Interior designer: Nartrudee Treesaksrisakul
Project architect: Kasideh Hoo
Design team: Brownhouses
Clients: Korn Thongtour, Nartrudee Treesaksrisakul
Engineering: Ronnarit Kongkiatikul
Consultants: Brownhouses
The post Basic House in Bangkok exhibits owner's car collection appeared first on Dezeen.
from Dezeen https://ift.tt/3awy001
