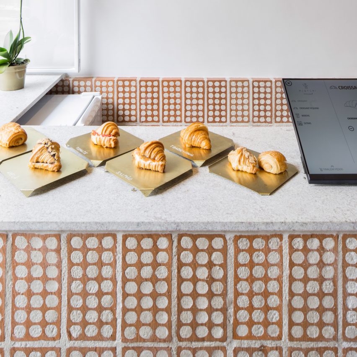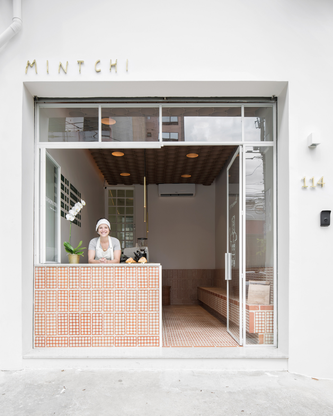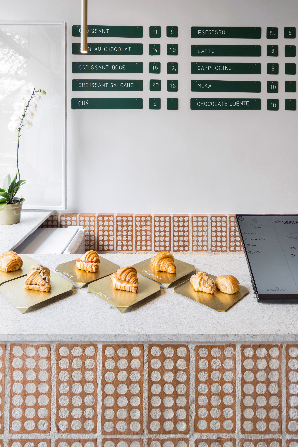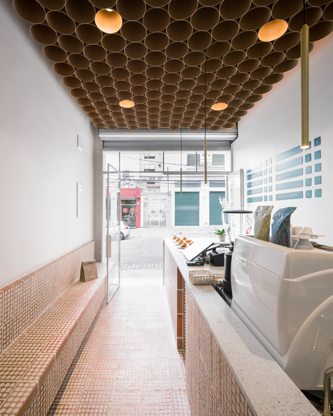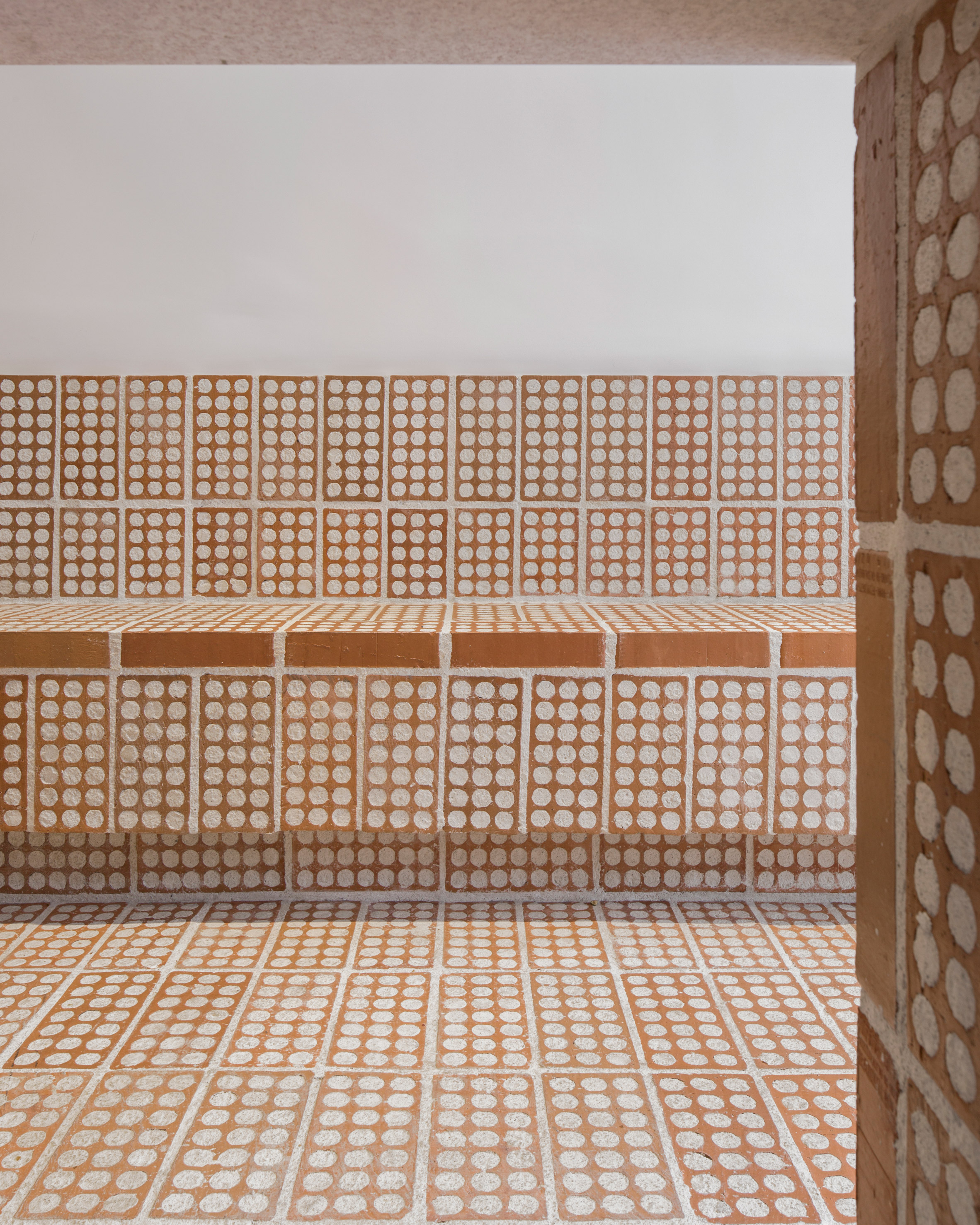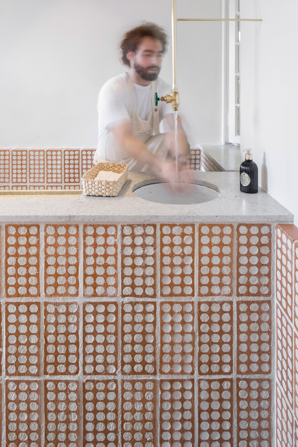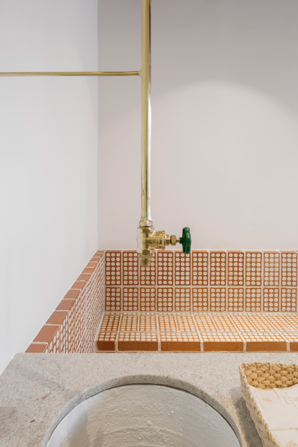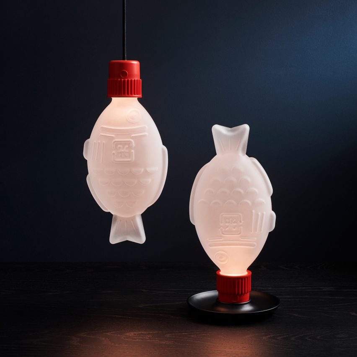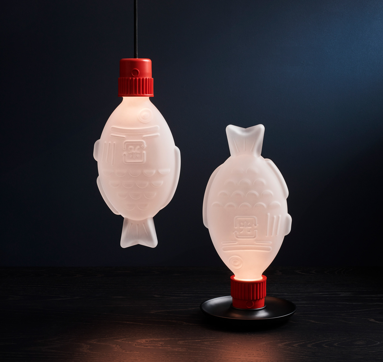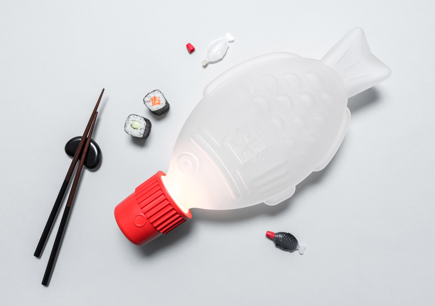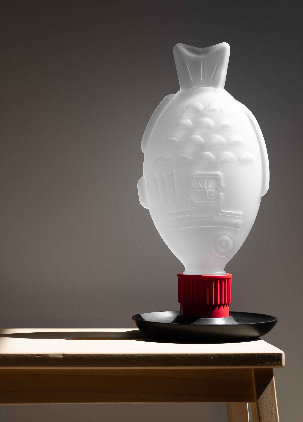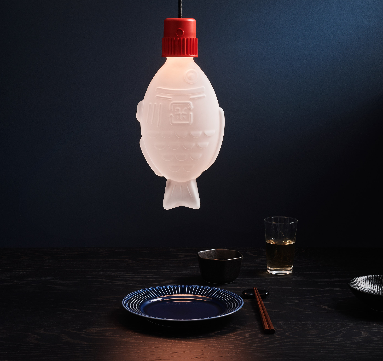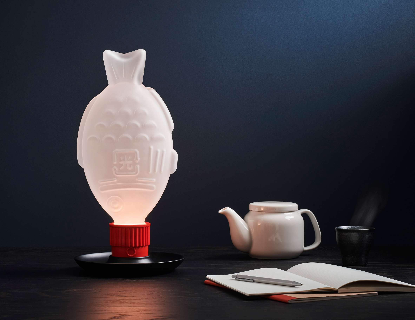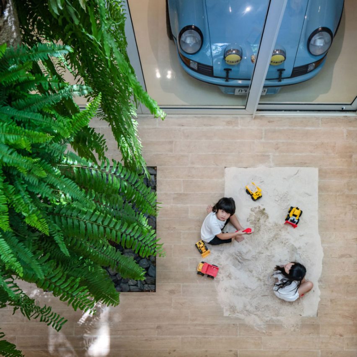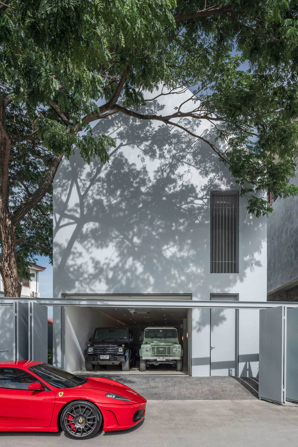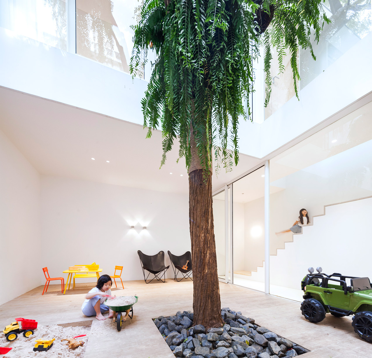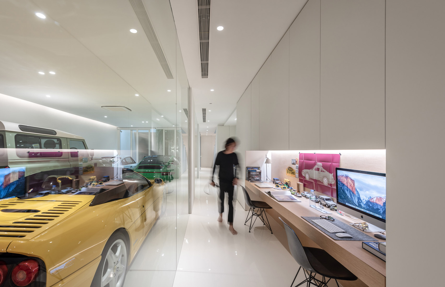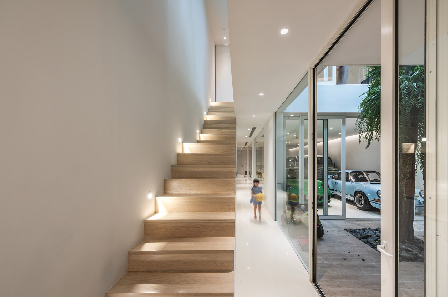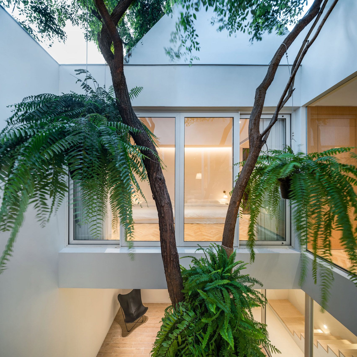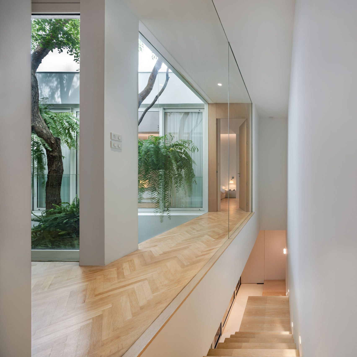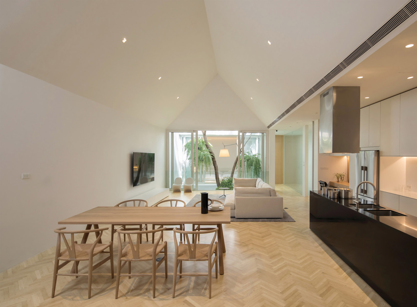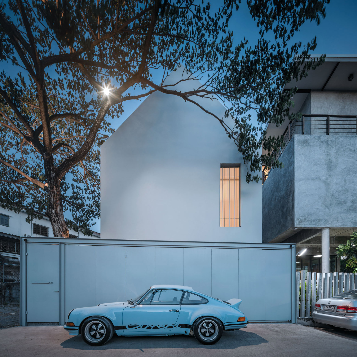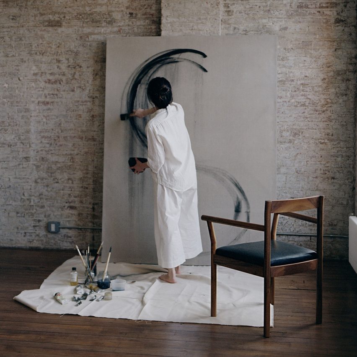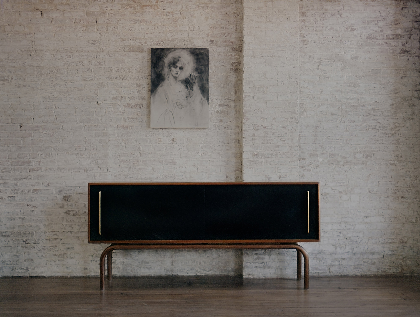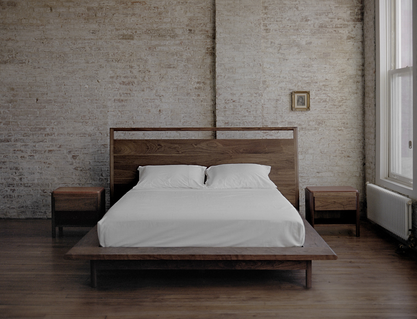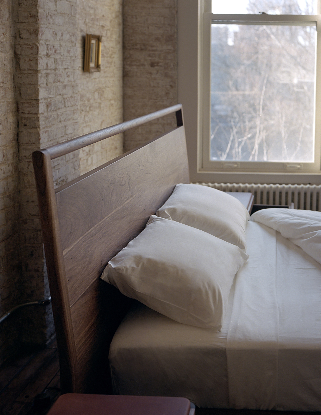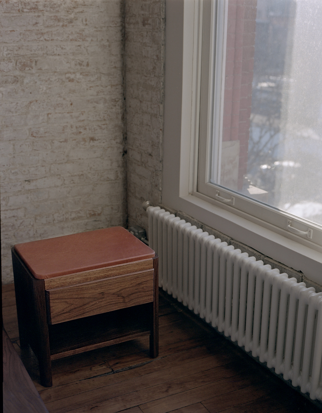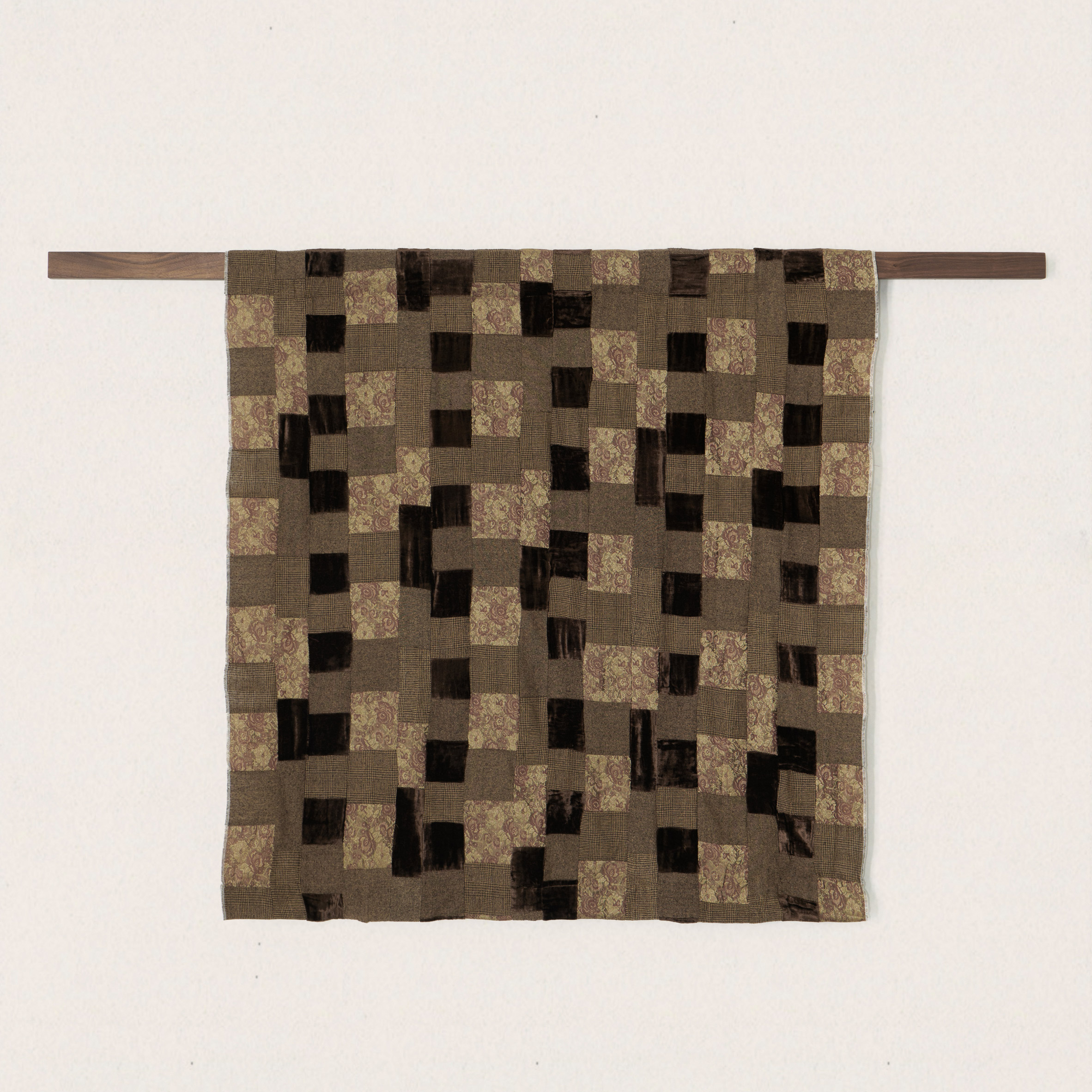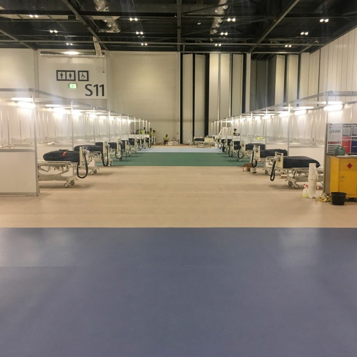
Converting convention centres into coronavirus hospitals is the most efficient way to increase intensive-care capacity, according to James Hepburn of architect BDP, which helped convert London's ExCel centre into the 4,000-bed NHS Nightingale.
Conference centres around the world, including the ExCel in London, the Javits Center in New York and McCormick Place in Chicago, are being converted into temporary hospitals to treat patients with coronavirus.
With case numbers on the rise, countries are under pressure to rapidly increase intensive care capacity, something that architecture firm BDP believes is best done by converting existing buildings, according to Hepburn.
"The less that has to be built or procured, the quicker things can happen," BDP building engineering services principal James Hepburn told Dezeen. "Solutions have to be simple, repeatable and modular."
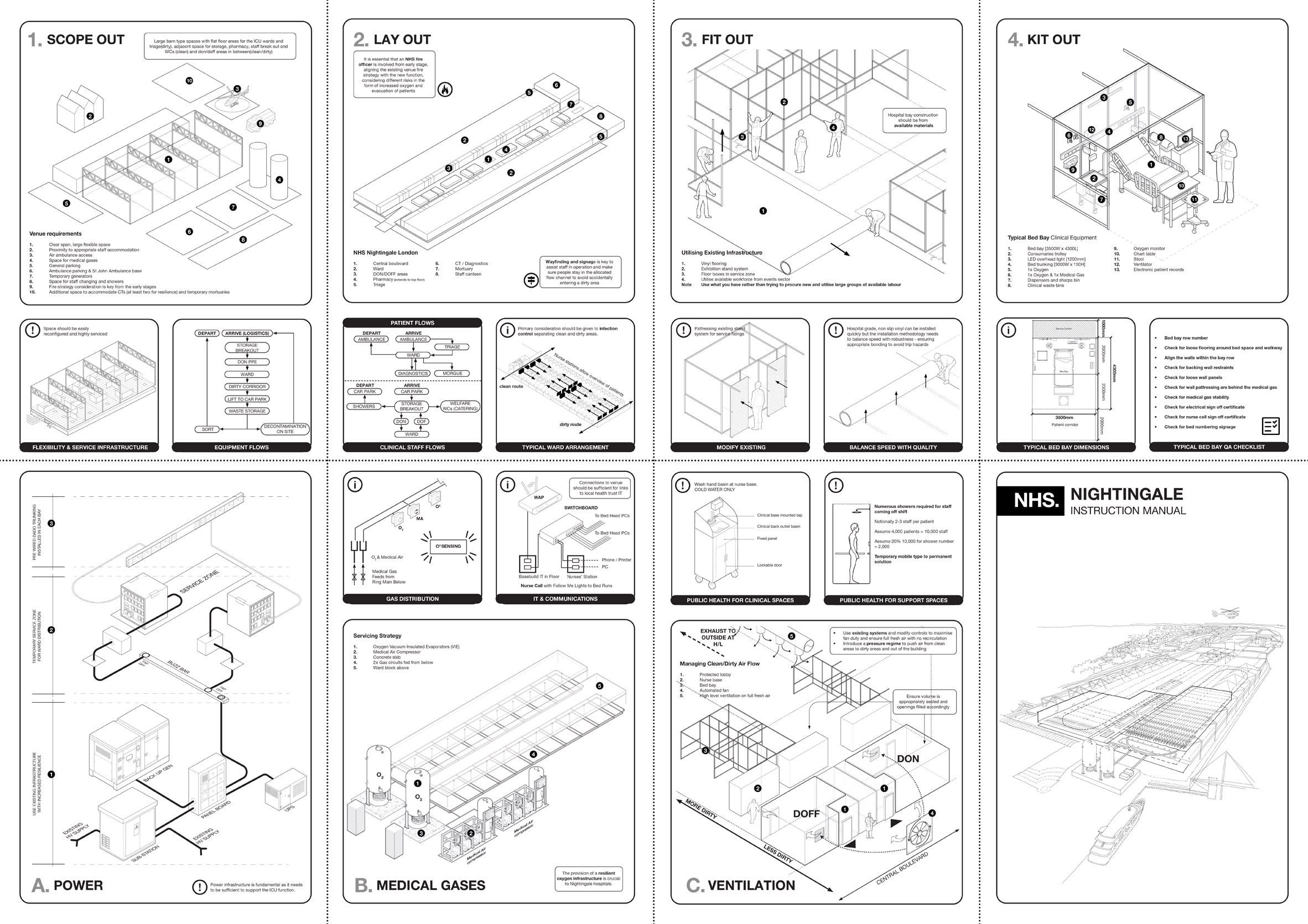
In London, Hepburn said that the Moxley Architects-designed ExCel conference centre, which opened in 2000 and is located in the east of the city alongside the Royal Victoria Dock, was a natural choice to convert into a field hospital.
He believes convention centres in other large cities also have the properties that make them suited to being converted.
"When the scale of the shortfall in beds across London became clear, the ExCel Centre was the obvious choice," explained Hepburn.
"It has huge flat floor hall spaces with flexible MEP infrastructure that can be easily adapted to meet the needs of the temporary hospital."
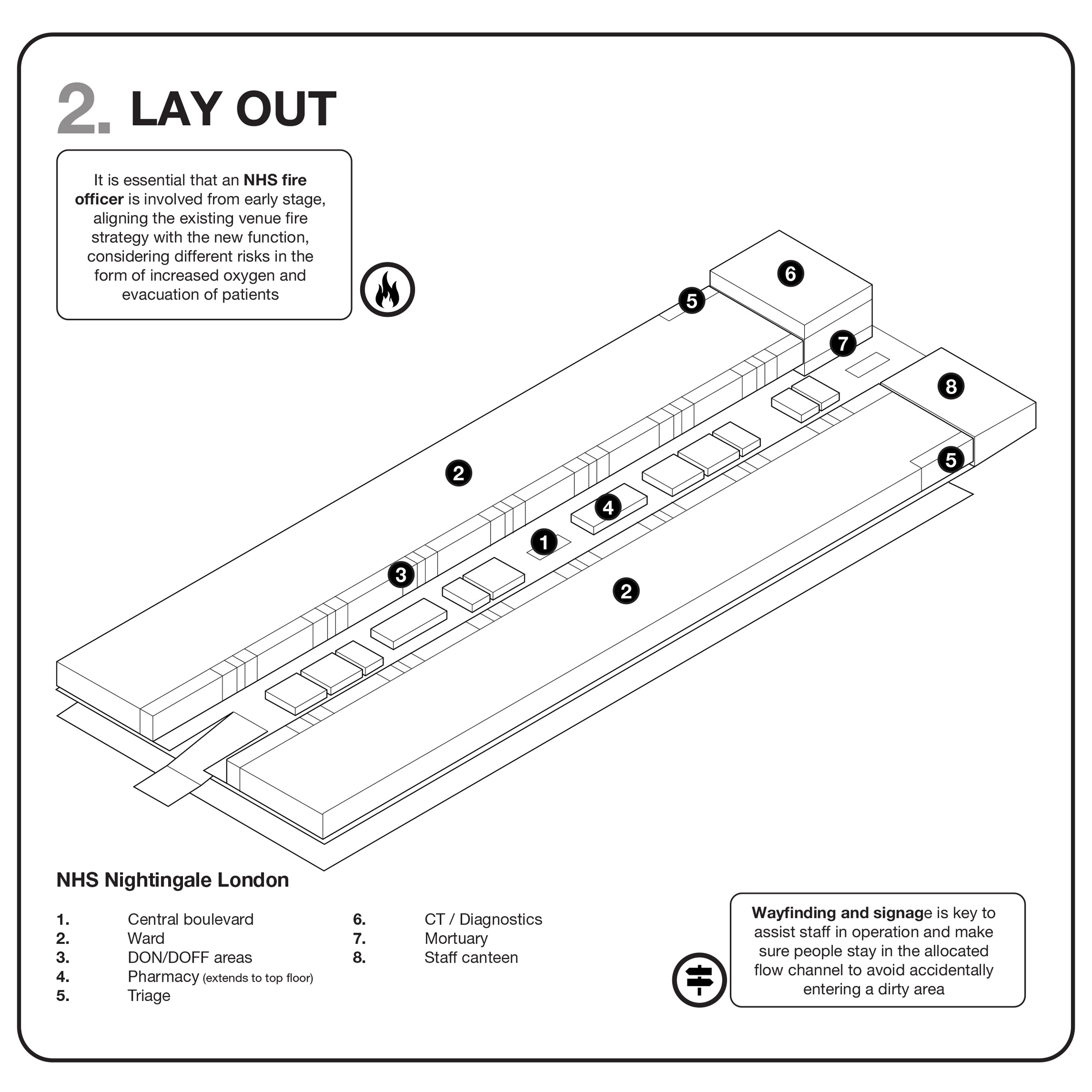
Working with numerous clinicians, consultants, contractors, the ExCel facilities management team and the British Army, BDP created the 500-bed hospital, which can be expanded to 4,000 beds, in around two weeks. To create a functioning hospital so quickly required using the building's existing elements efficiently.
"Minimal building intervention is essential to ensure rapid project delivery, so it is vital that building assets are used to the maximum," said Hepburn.
Following the conversion of the building into the NHS Nightingale hospital, BDP prepared a poster that explains how to create a hospital within a convention centre, and highlights how BDP solved issues that arose.
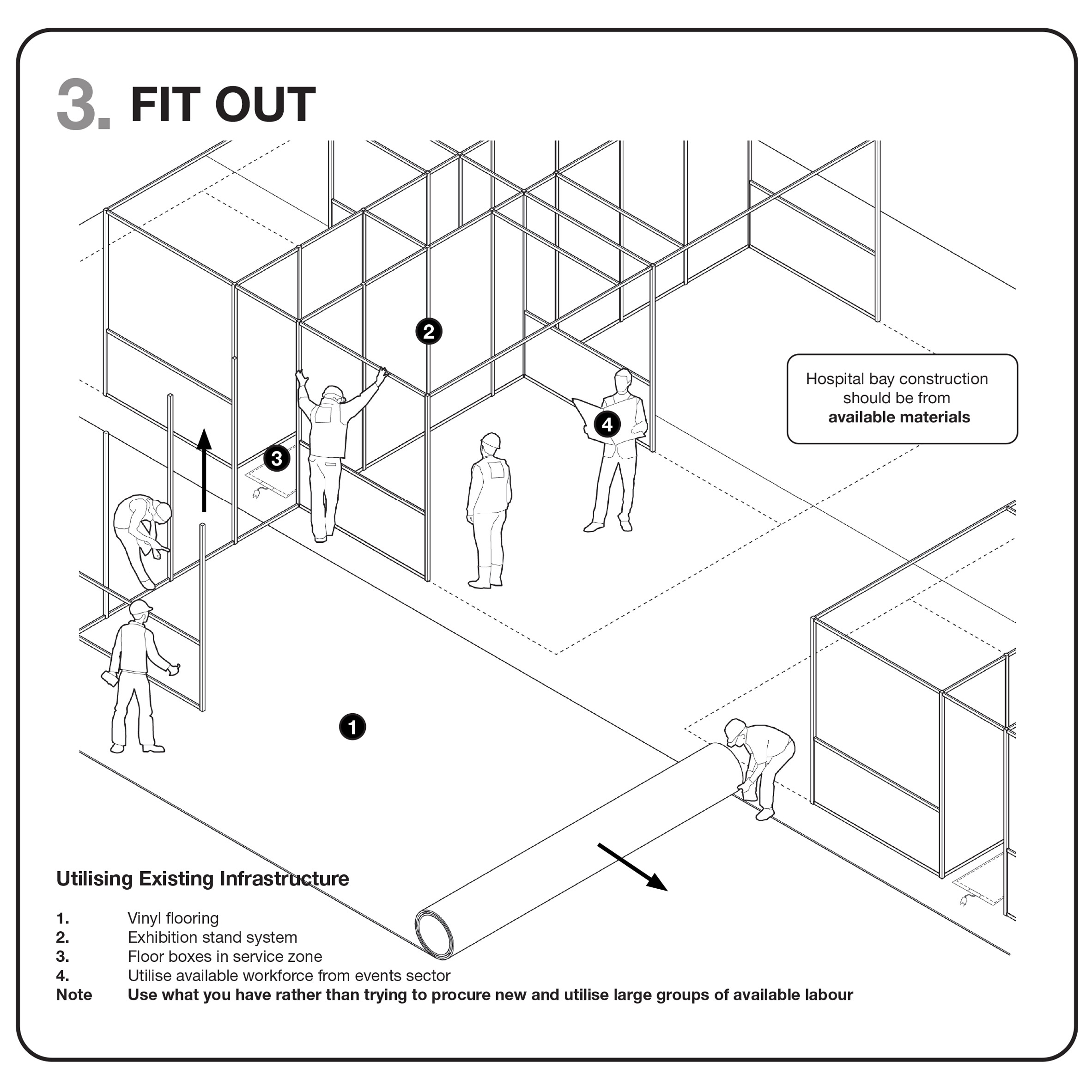
At the ExCel, which usually hosts trade shows and conferences and during the 2012 London Olympics was the venue for seven sporting events, two large wards have been installed in the conference halls on either side of the central circulation space.
This central space is divided from the wards with dedicated areas to put on and take of protective clothing, while a staff canteen, diagnosis room and mortuary have been built at the east end of the building.
"The clinical flows determine circulation strategy within the building," explained Hepburn. "The huge wards are linked with a temporary tunnel across the boulevard which allows connection to the diagnostics area."
"Staff move from the boulevard to and from the ICU wards via the don and doff rooms that allow PPE to be donned and doffed, this is key to infection control," he continued.
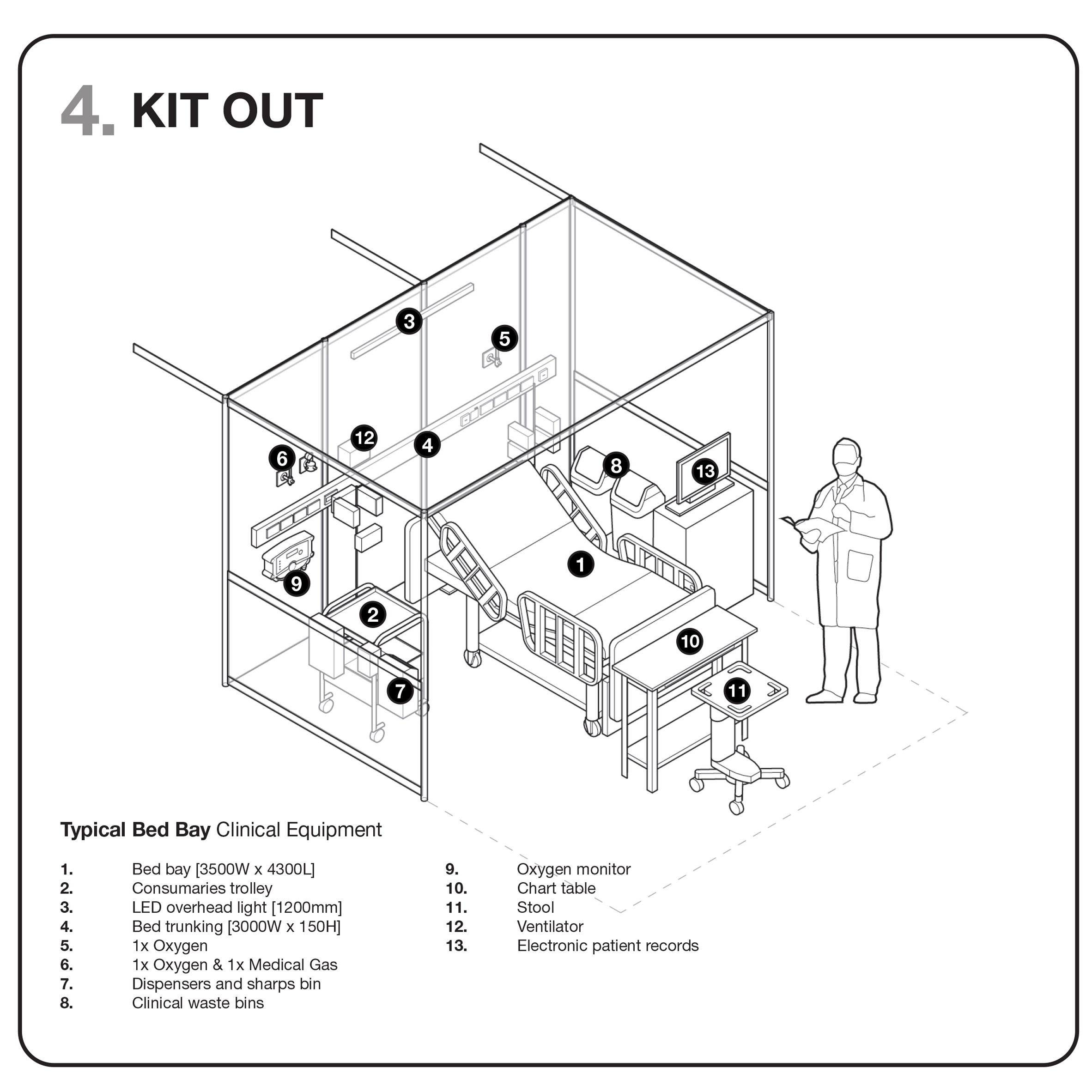
Inside the giant wards, bed are divided using a system more often used for temporary exhibition stands, with some simple reinforcement added to allow services to be fitted to the walls.
"The bed heads and service corridors have been constructed from a component system that is usually used to construct exhibition stands," explained Hepburn. "It's quick to construct and lightweight."
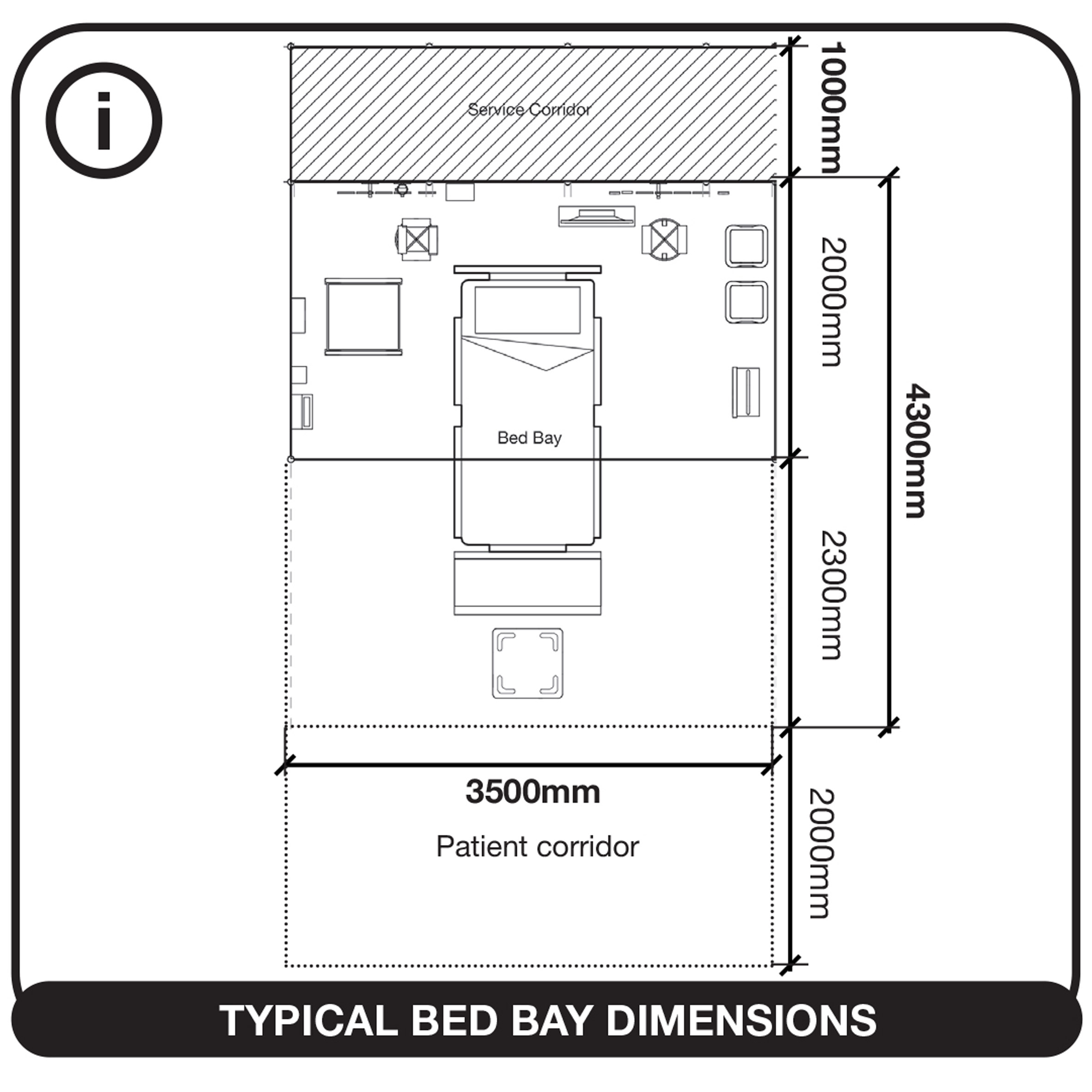
One of the most challenging parts of the conversion was providing the wards with electricity and other services required at each bed.
"The ExCel Centre's existing electrical infrastructure has been modified to increase the resilience, UPS and temporary generators," said Hepburn. "The temporary electrics used for exhibitions has been used to feed a three metre section of bed head dado trunking that has been prefabricated by electrician's on site."
"The medical gas installation is huge, two distribution ring mains run around the basement car park at high level, rising up to feed each bed head through the services floor boxes and then distribute to the bed head via the service corridor between the bed heads," he continued.
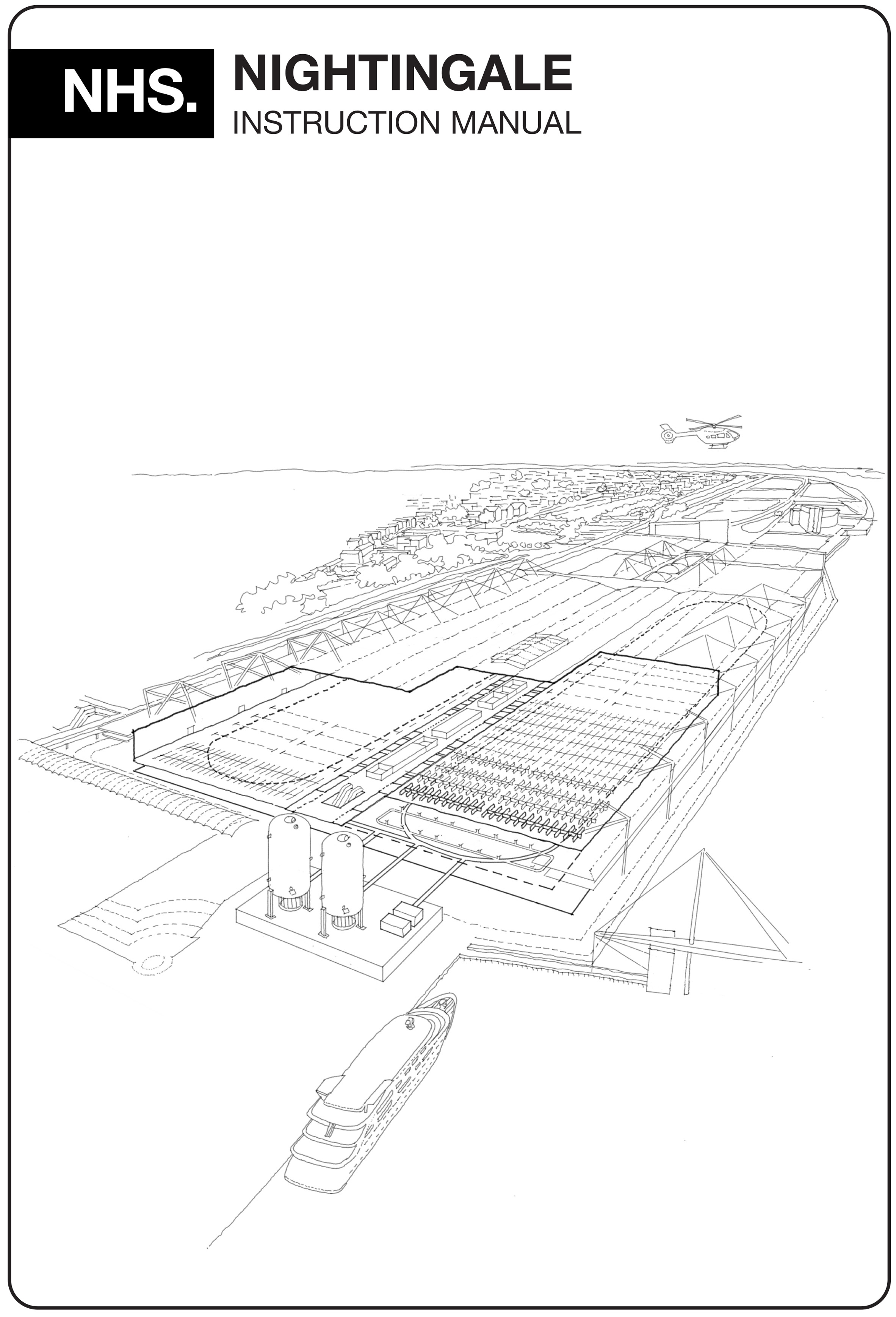
According to Hepburn, the rapid conversion of the ExCel Centre was only possible by the teams making quick decisions so that the design and construction could take place simultaneously.
"To deliver this volume of equipped beds within such a short timeframe required all teams to make immediate decisions to allow construction to progress in parallel with design," said Hepburn.
"Solutions had to be flexible, rapid to construct and take into account procurement channels to allow fit-out activities to commence immediately."
"The success of this approach has been the highly collaborative working style," he added.
The coronavirus pandemic is impacting almost every country in the world. In response architects and designers have proposed temporary solutions to increase intensive care capacity.
In Italy Carlo Ratti and Italo Rota designed an intensive-care pod within a shipping container, while flat-pack startup Jupe has created the "world's first standalone intensive care unit" and Opposite Office has proposed creating a temporary superhospital within Berlin's unfinished Brandenburg airport.
The post ExCel centre "obvious choice" to convert into coronavirus hospital says BDP architect appeared first on Dezeen.
from Dezeen https://ift.tt/2wawZvK
