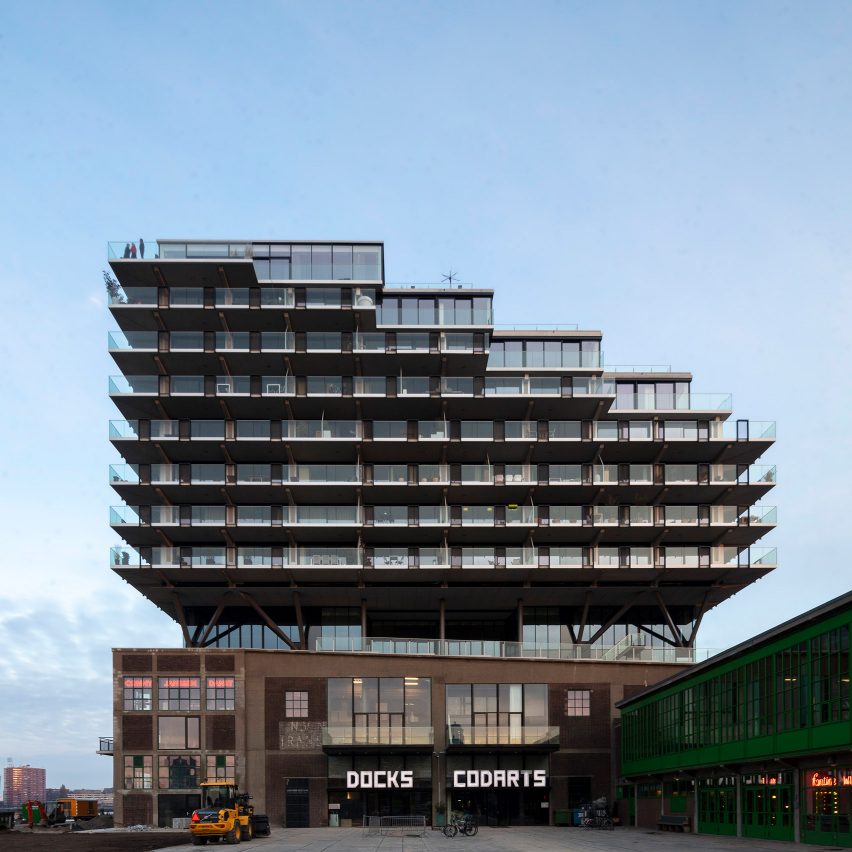Fenix I is a steel and concrete apartment block built on top of a warehouse in Rotterdam, the Netherlands, by Dutch practice Mei Architects.
The warehouse, which dates from 1922, was built in the Rijnhaven port district by the architect CN van Groor for the Holland America Line shipping company.
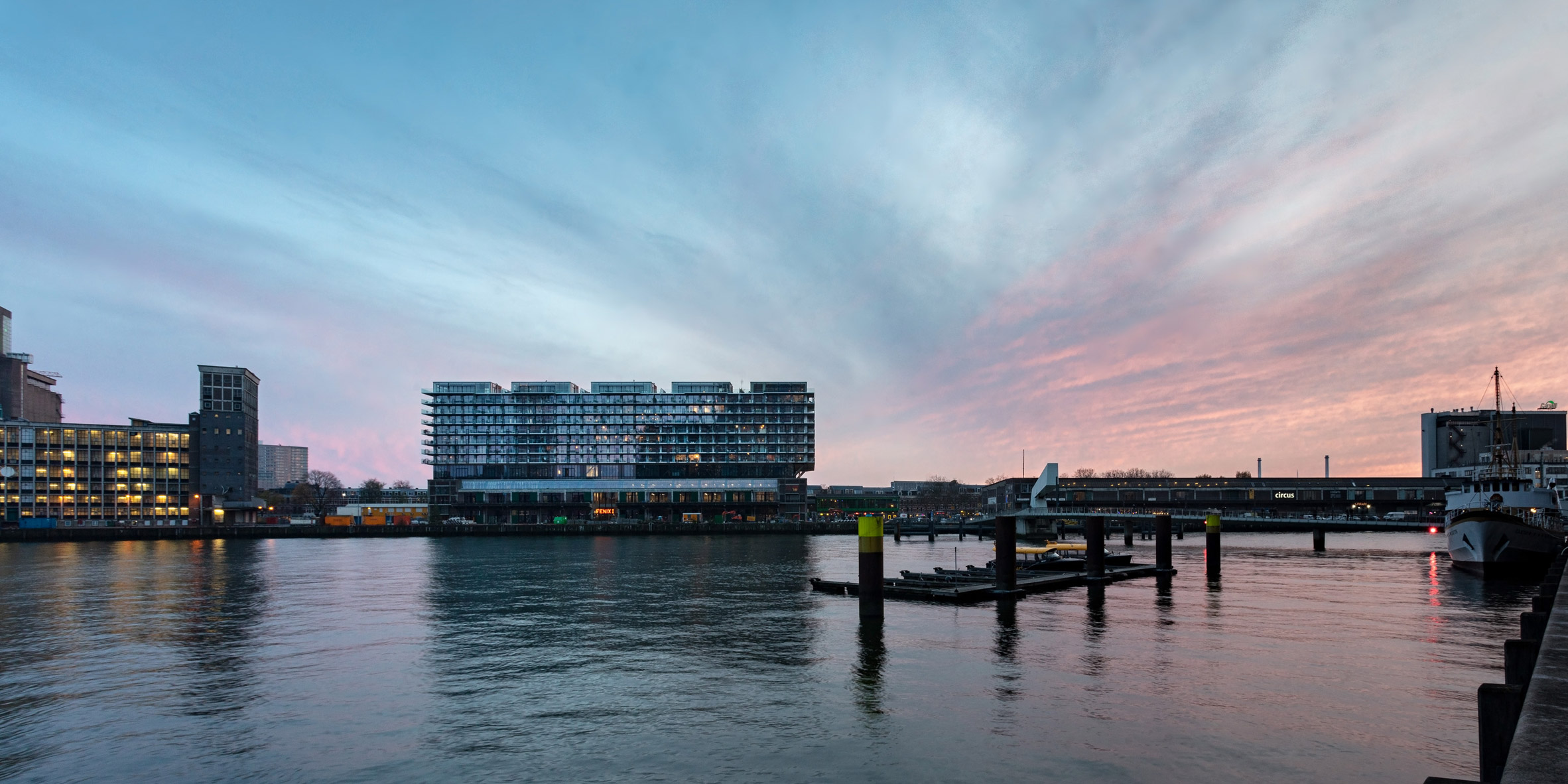
Mei Architects has converted the warehouse to house a group of cultural institutions called Fenix Docks and a multi-storey car park.
Above this building a one-kiloton steel frame supports a stepped concrete housing block called Fenix I, which has 212 apartments on nine floors.
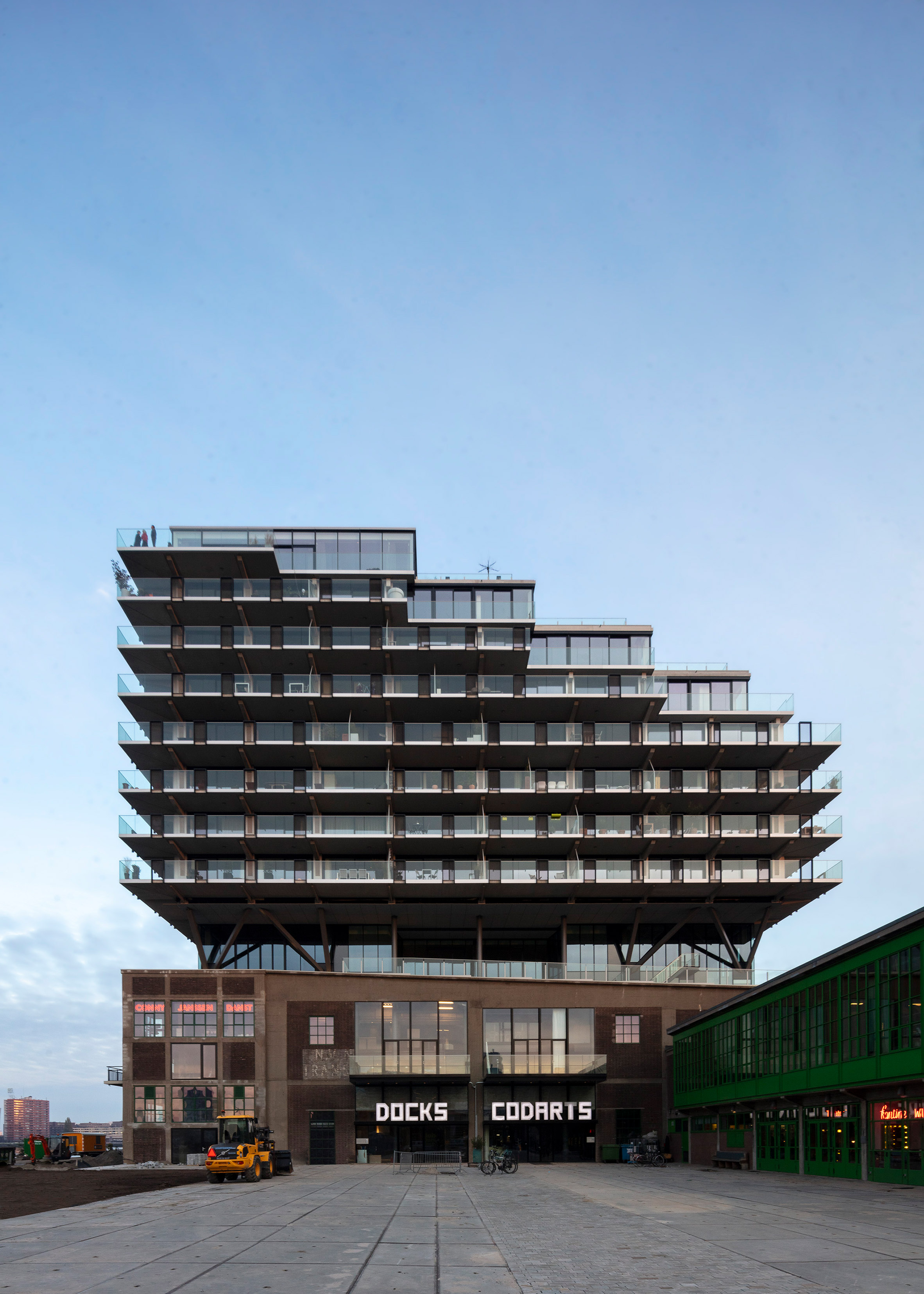
The steel frame separates the new concrete apartment building from the existing warehouse, with galleries and lifts connecting it to the converted warehouse space below.
A central courtyard, with homes around it, sits in the four-metre-high layer between the old and new buildings.
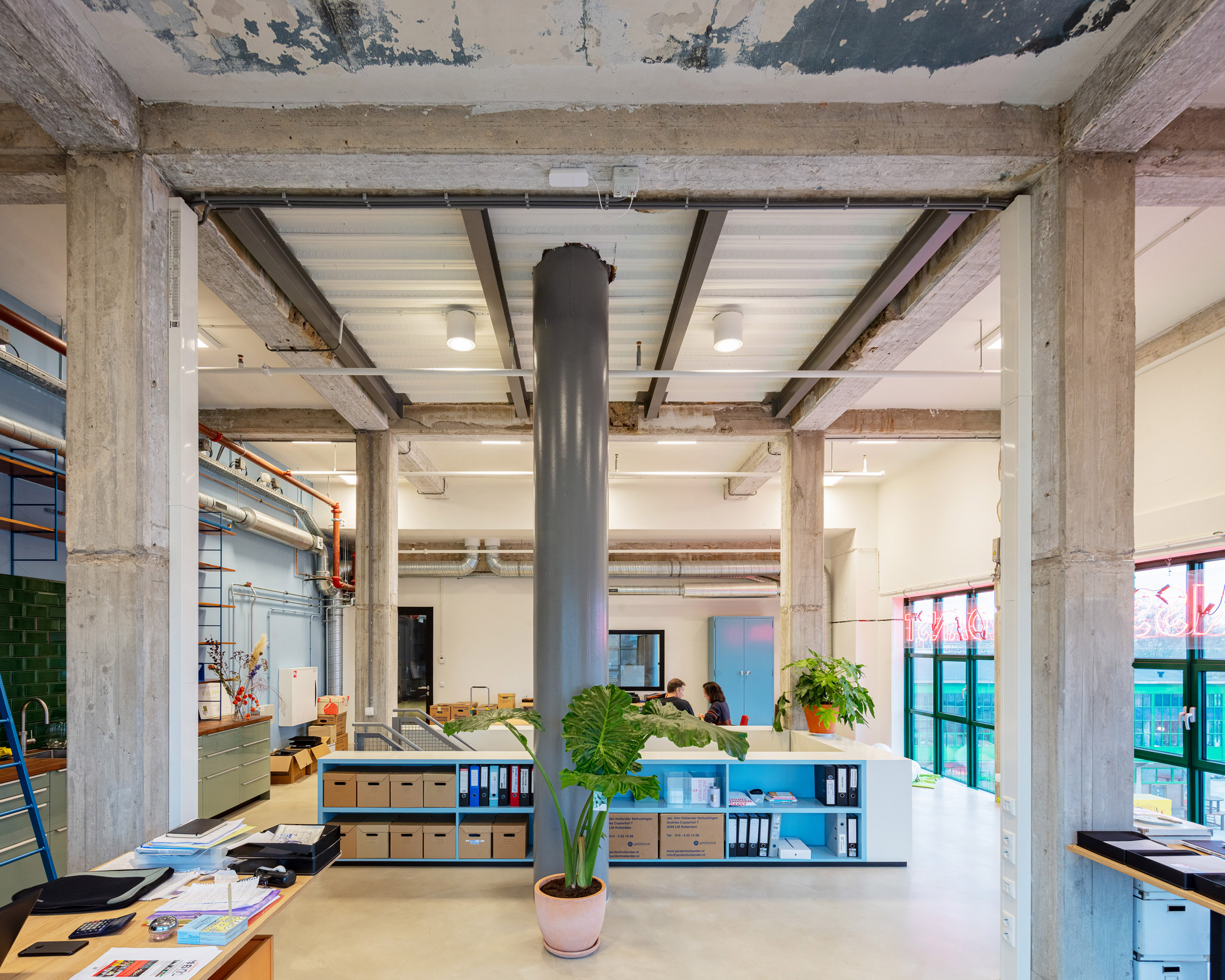
The apartment building has a stepped profile. It rises nine stories above the warehouse facing the Rijnhaven docks, and steps down to four levels above the warehouse on the opposite side, which faces the Veerlaan district.
The apartments have been designed to be loft-style, with open plan layouts and an industrial aesthetic to match their location.
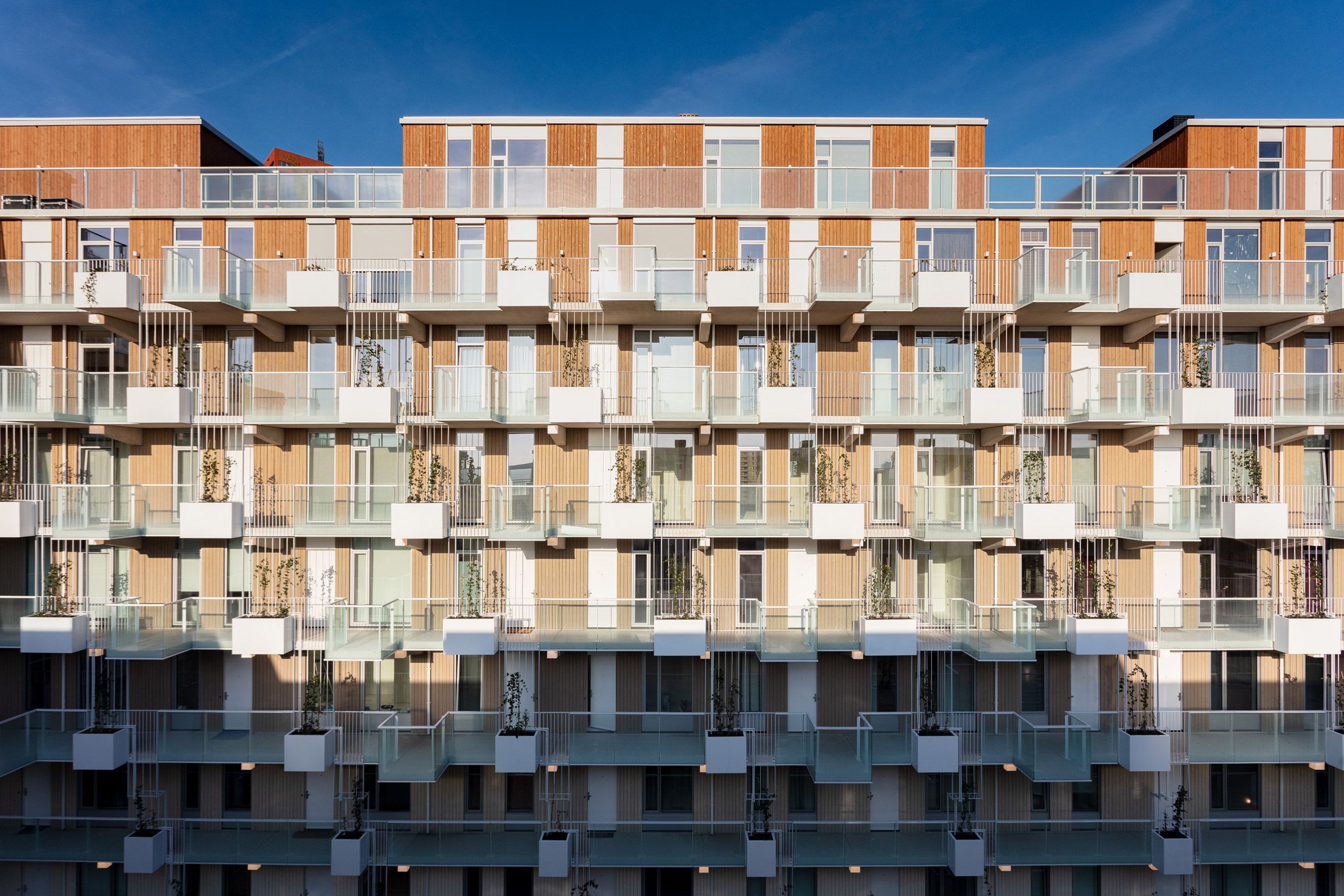
Fenix I's ring-shaped apartment block has balconies looking down to the courtyard garden on the warehouse roof, with flower boxes and trellis for climbing plants
This inner area feature white concrete and wooden facades, with timber elements that go from light to dark across the levels.
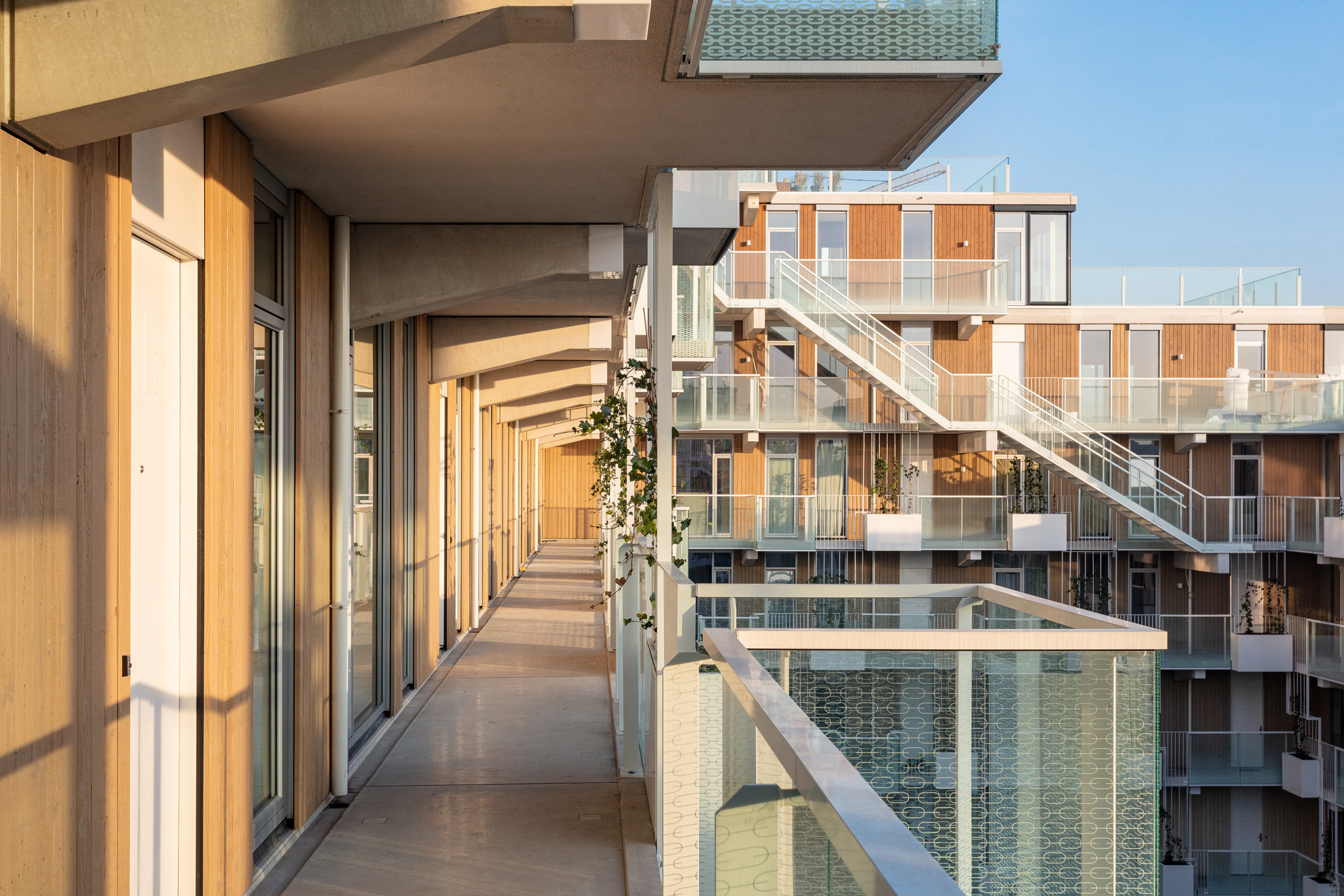
Mei Architects gave the balconies of the apartments metal details to link them visually with the warehouse below.
"The balustrades of the balconies, which surround the entire building, are made of sandwiched glass and so-called 'muse frames' – repetitive industrial steel frame elements, that invite you to lean on it and day- dream," said Mei Architects
"In total no less than 516 muse frames were added to the facade."
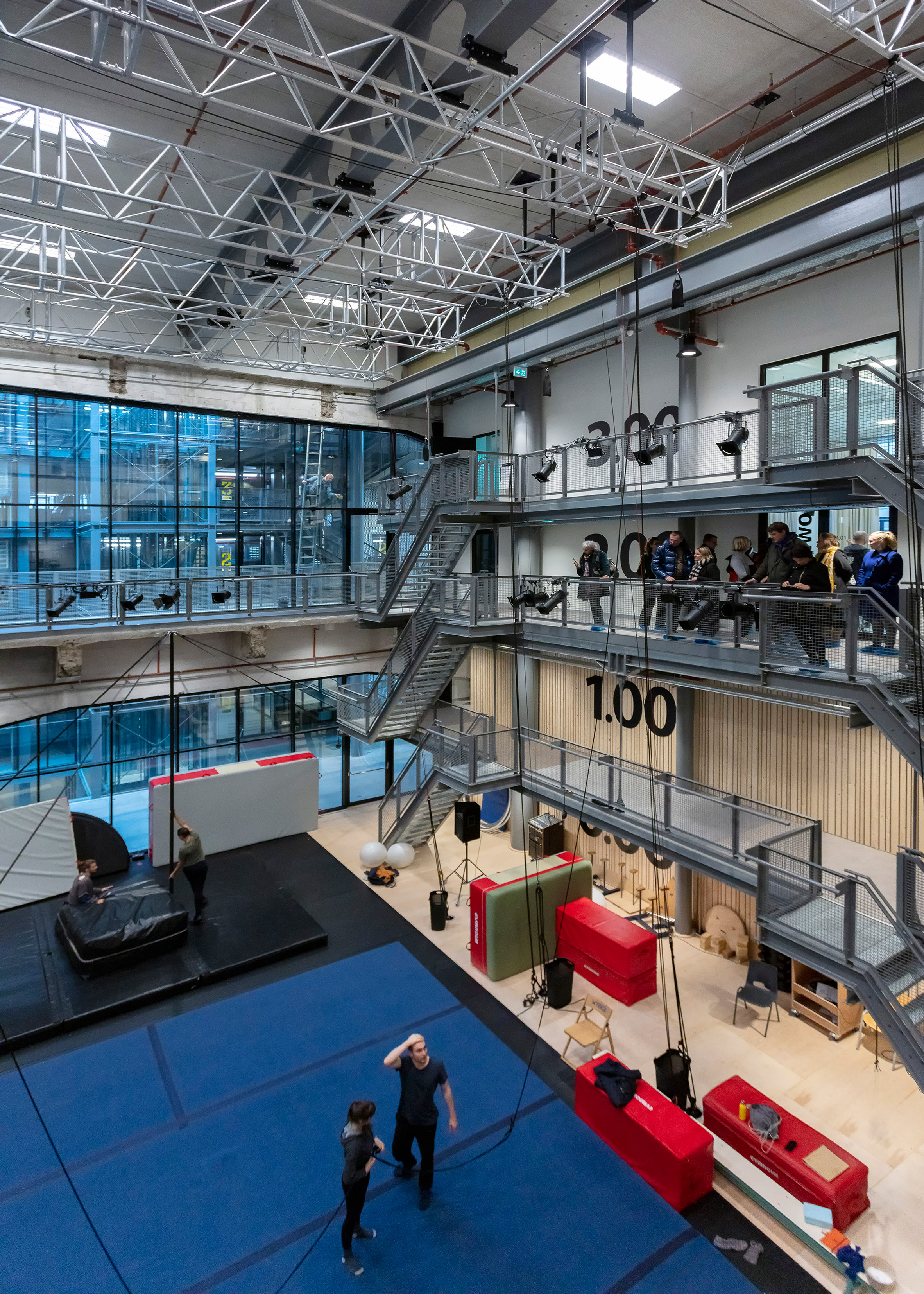
The converted warehouse, which was abandoned in the 1980s, is divided in two by a central corridor that serves as an entrance lobby to the apartments above.
On one side of this corridor is home to three cultural institutions – dance company Conny Janssen Danst, the Codarts Circus School and youth Circus Rotjeknor, while there is quayside housing and a parking garage for 270 cars on the other.
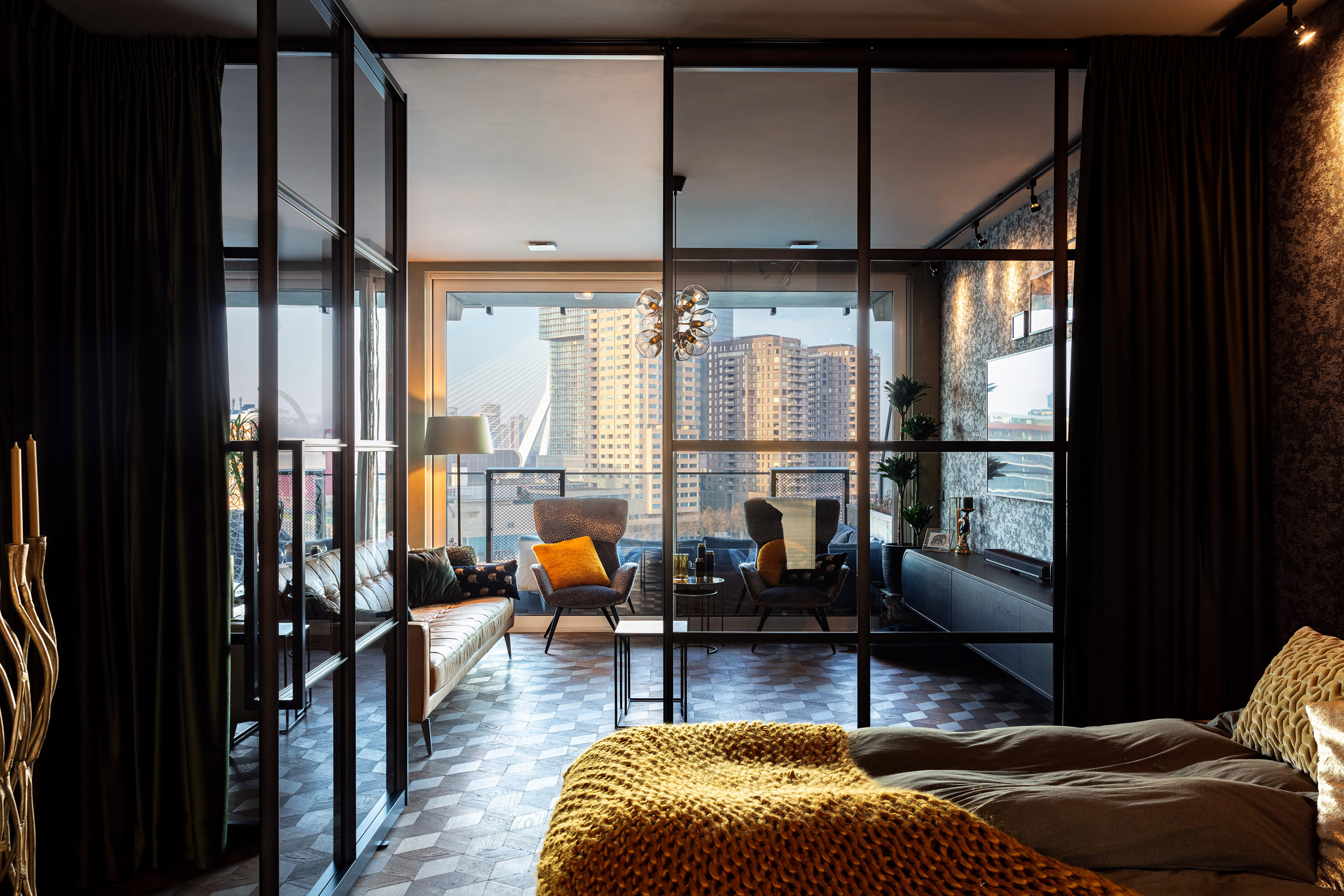
The facades of the warehouse have all been restored.
"On the Rijnhaven side, the original warehouse is characterised by brute concrete, the presence of large loading doors, an elongated bulky loading deck and a long letterbox window," said Mei Architects.
"This facade, dating from the 1950s, is restored to its former glory."
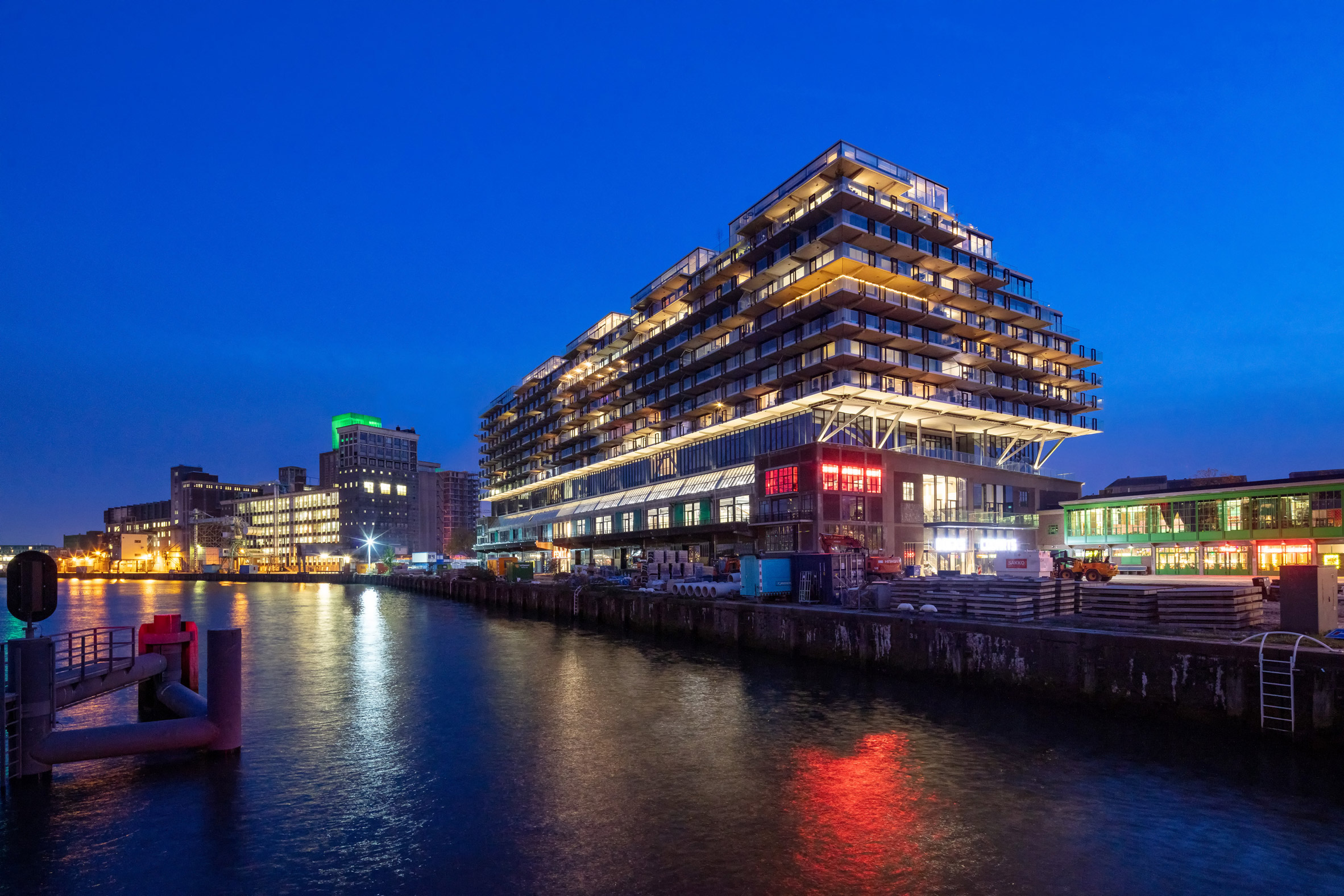
On the other side, the facade has been restored to its 1922 appearance.
Its plaster facade has been repaired and the original loading docks rebuilt. Glass walls sit slightly set back in the arches where trains used to pass through on the railway leading right into the dockside warehouse.
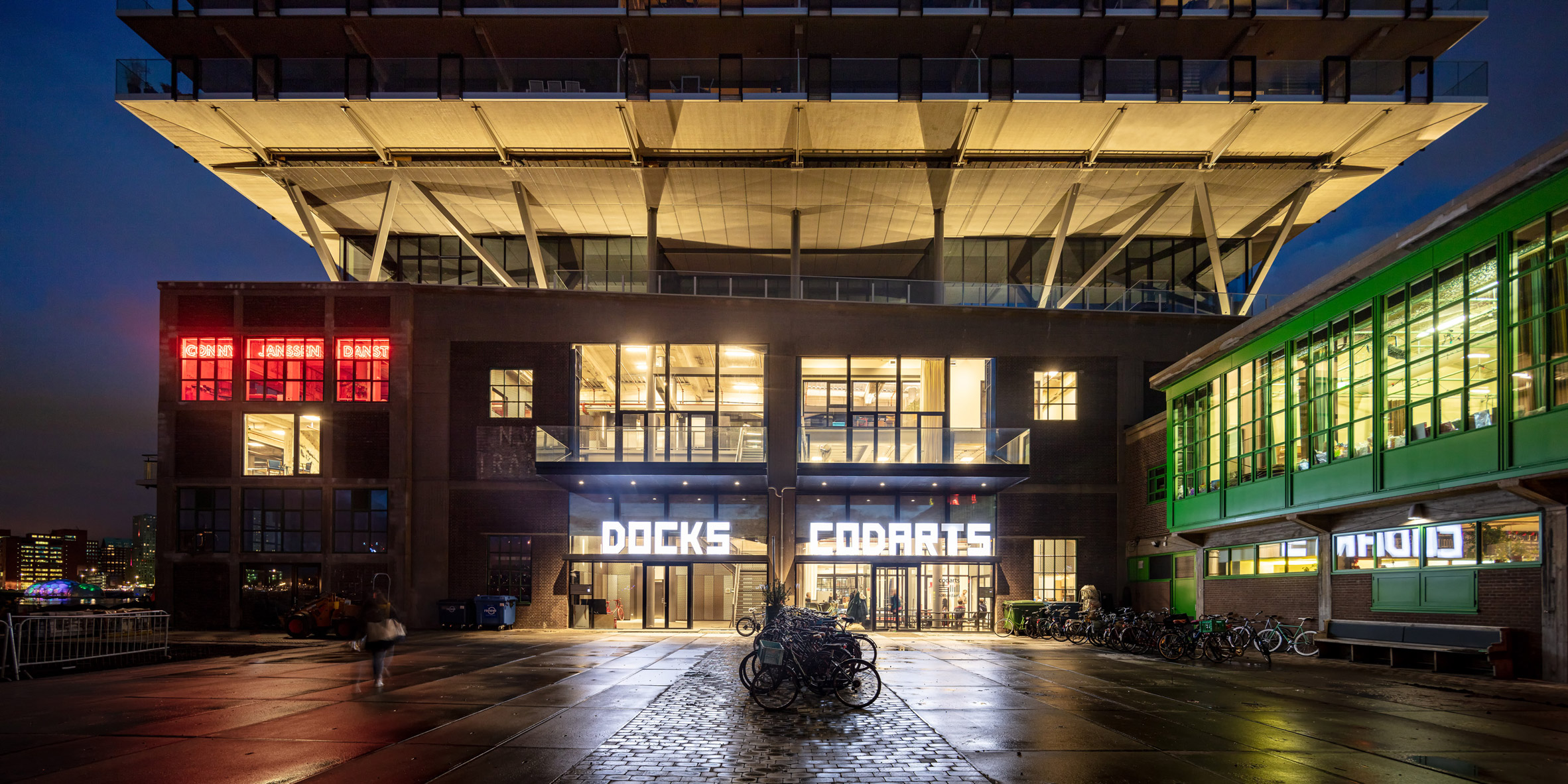
Fenix I and Fenix Docks are part of a wider regeneration plan for the Rijnhaven district.
Dutch architecture studio Powerhouse Company has designed a floating timber office complete with outdoor swimming pool that will be moored in the port area.
Mei Architects, founded by Robert Winkel, recently replaced the "ugliest building in Rotterdam" with a golden pavilion for McDonald's.
Photography is by Marc Goodwin.
Client: Heijmans Vastgoed
Team Mei: Robert Winkel, Menno van der Woude, Michiel van Loon, Robert Platje, Roy Wijte, Riemer Postma, Ruben Aalbersberg, Kasia Ephraim, Adriaan Smidt, Rutger Kuipers, Rob Reintjes, Danijel Gavranovic, King Chaichana, Johan van Es, Jan Hoogervorst, Daam van der Leij
The post Mei Architects perches Fenix I apartments on dockside warehouse in Rotterdam appeared first on Dezeen.
from Dezeen https://ift.tt/3aGOliM




