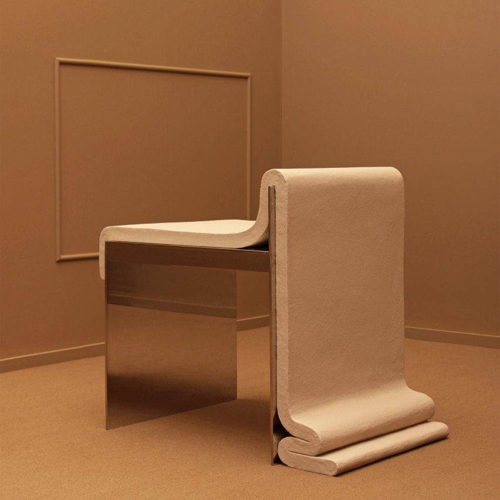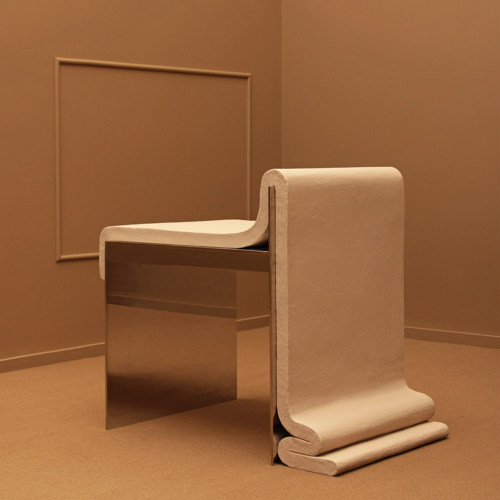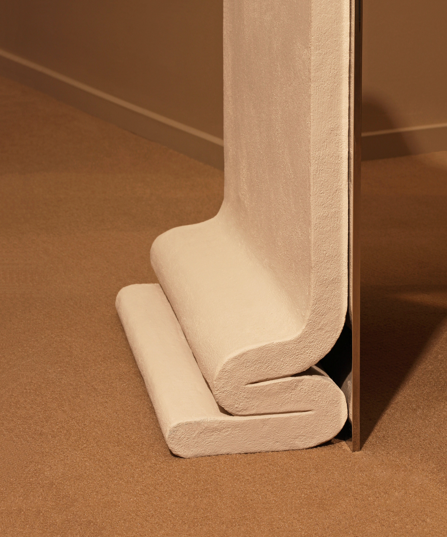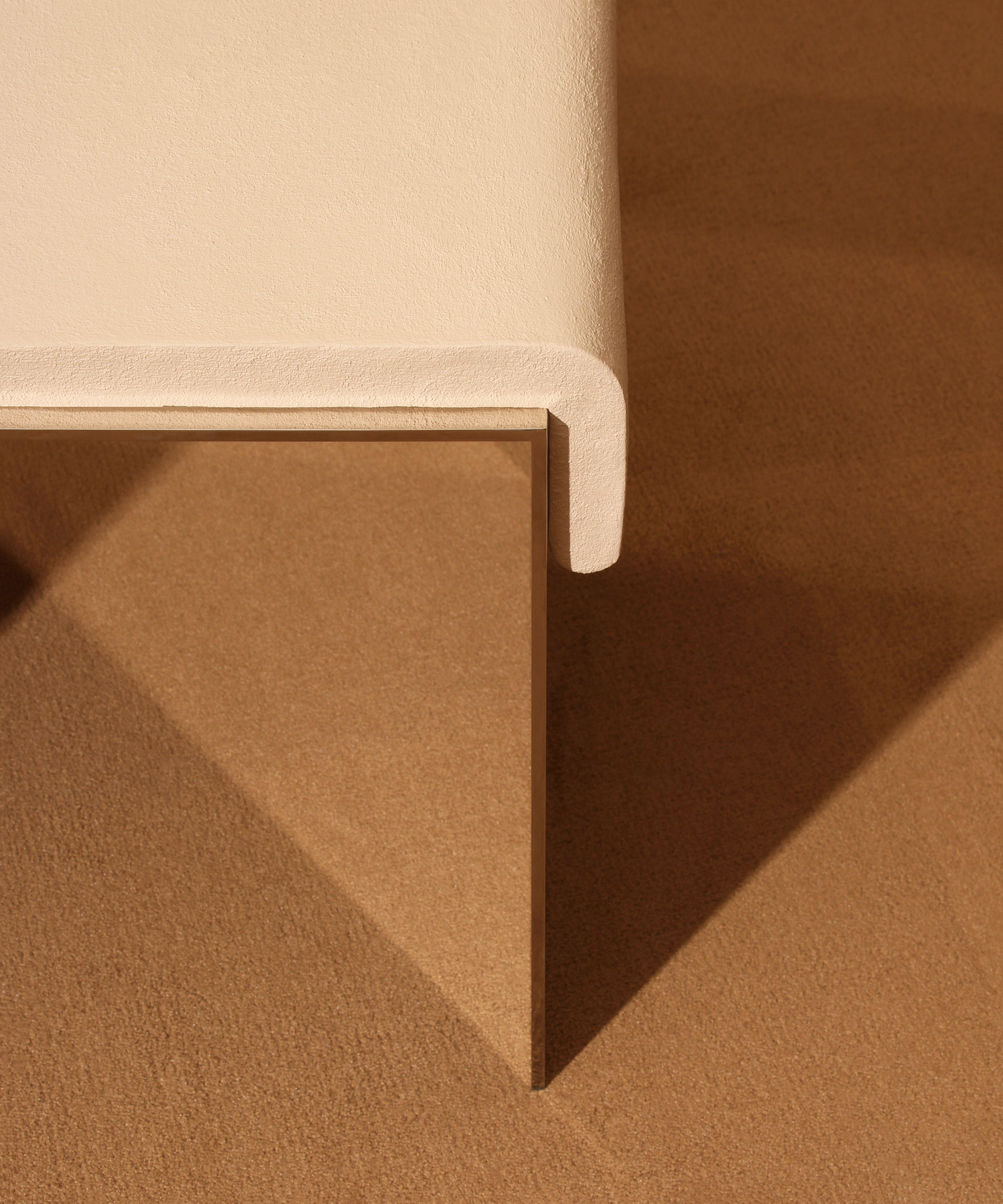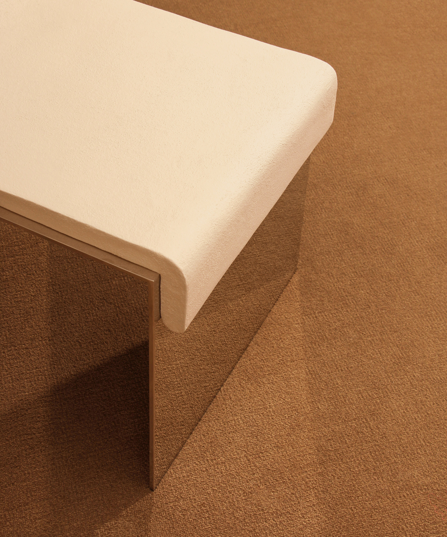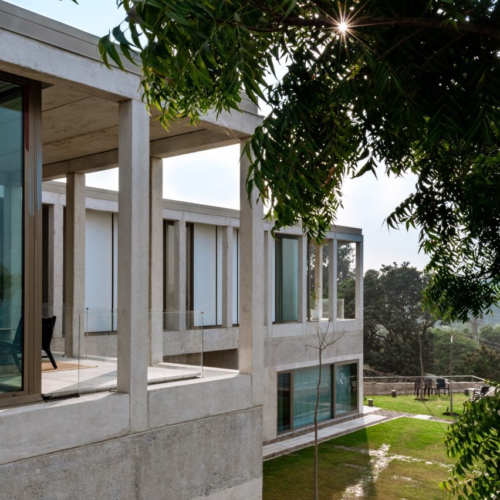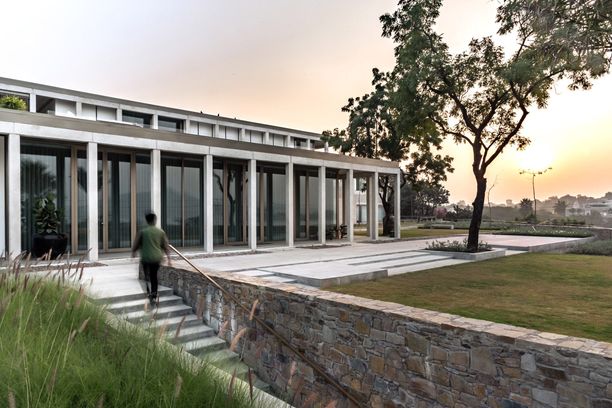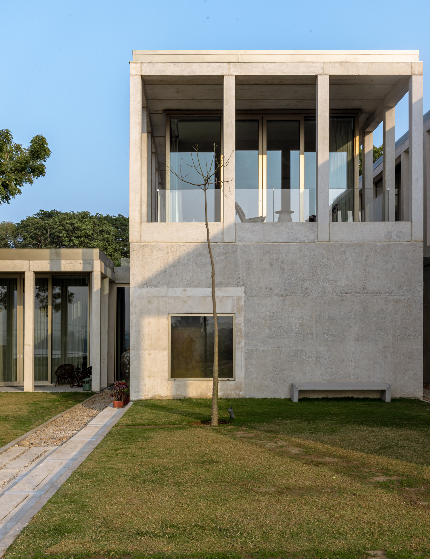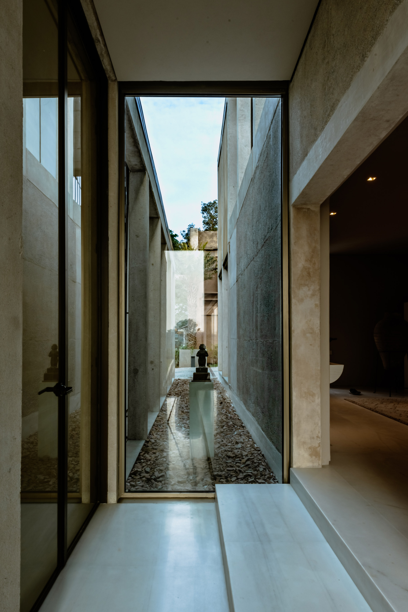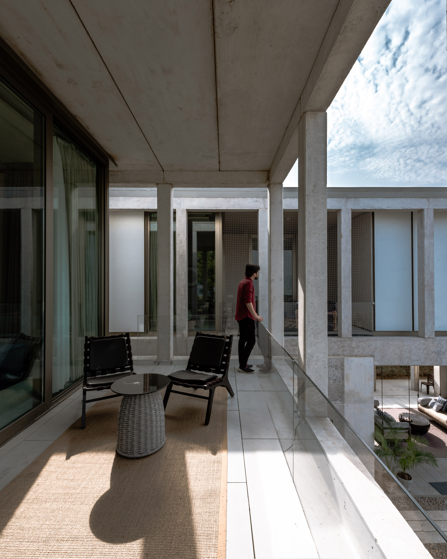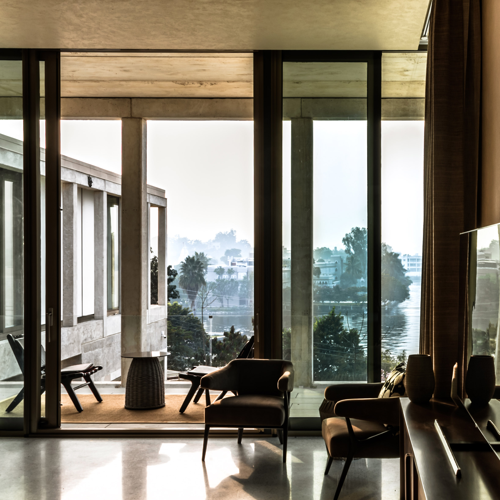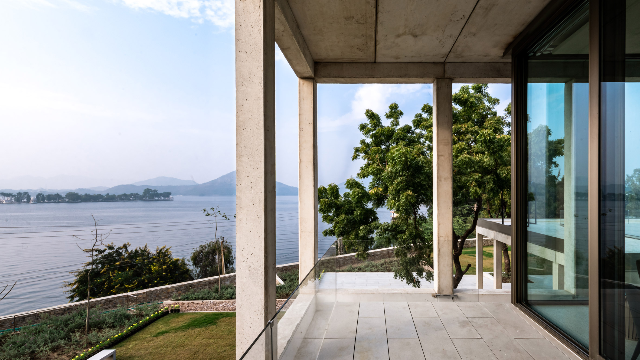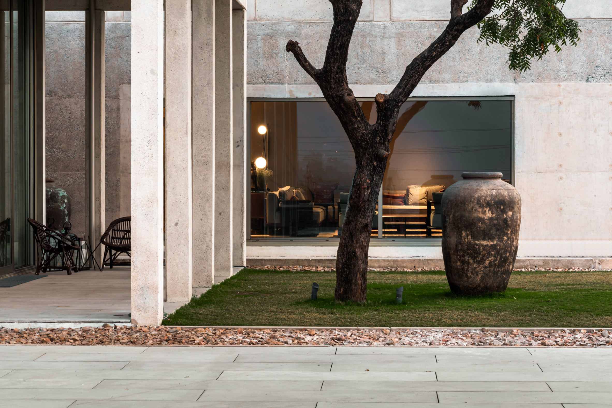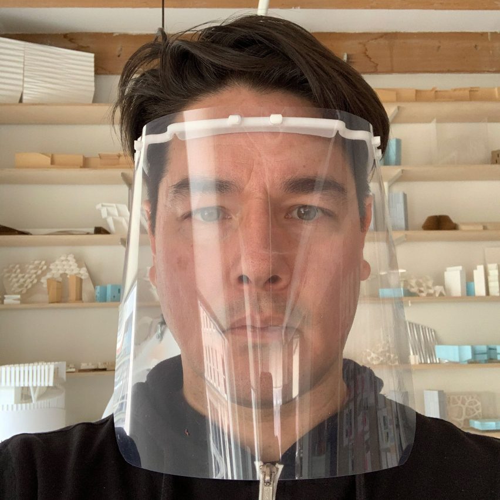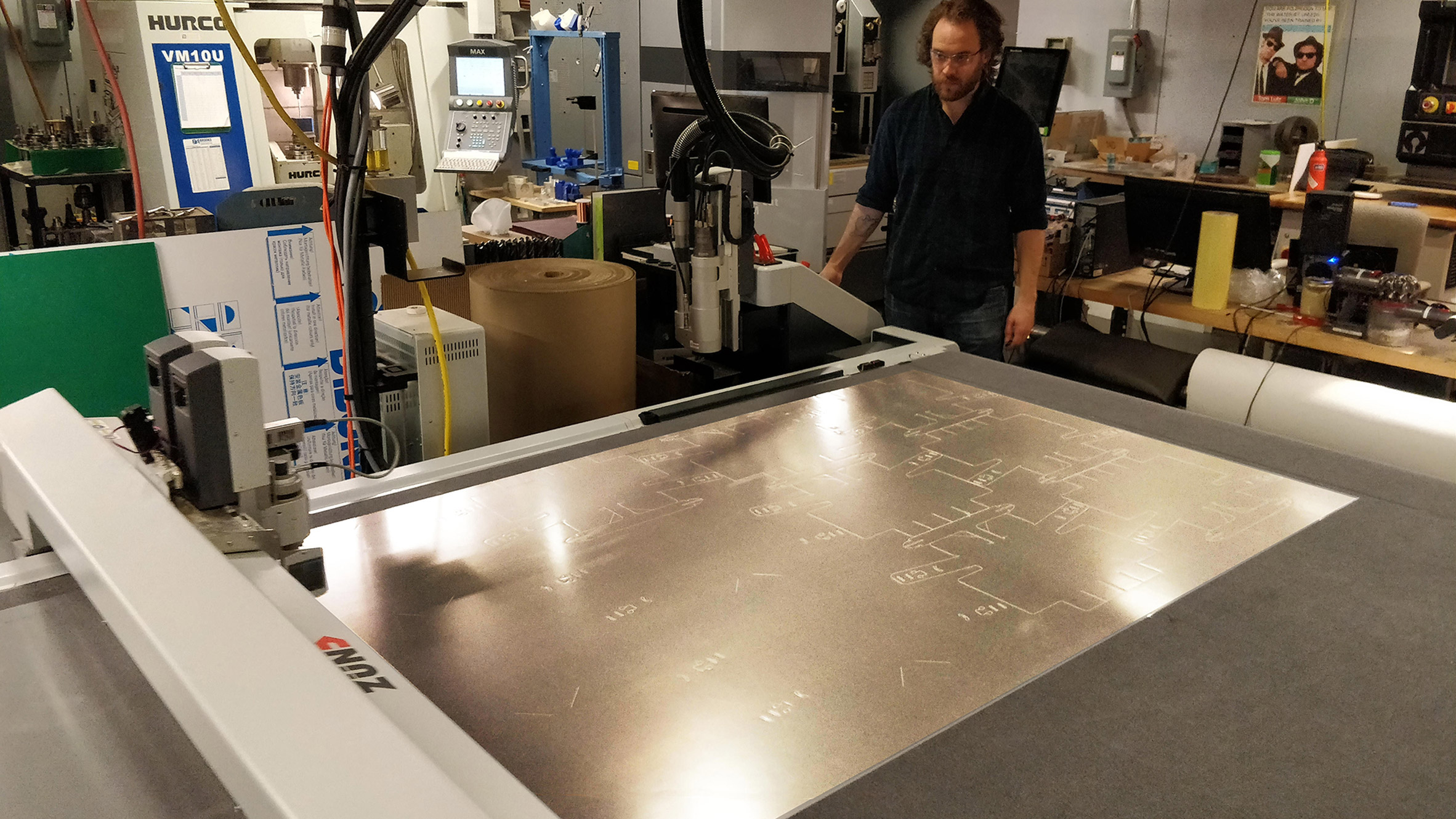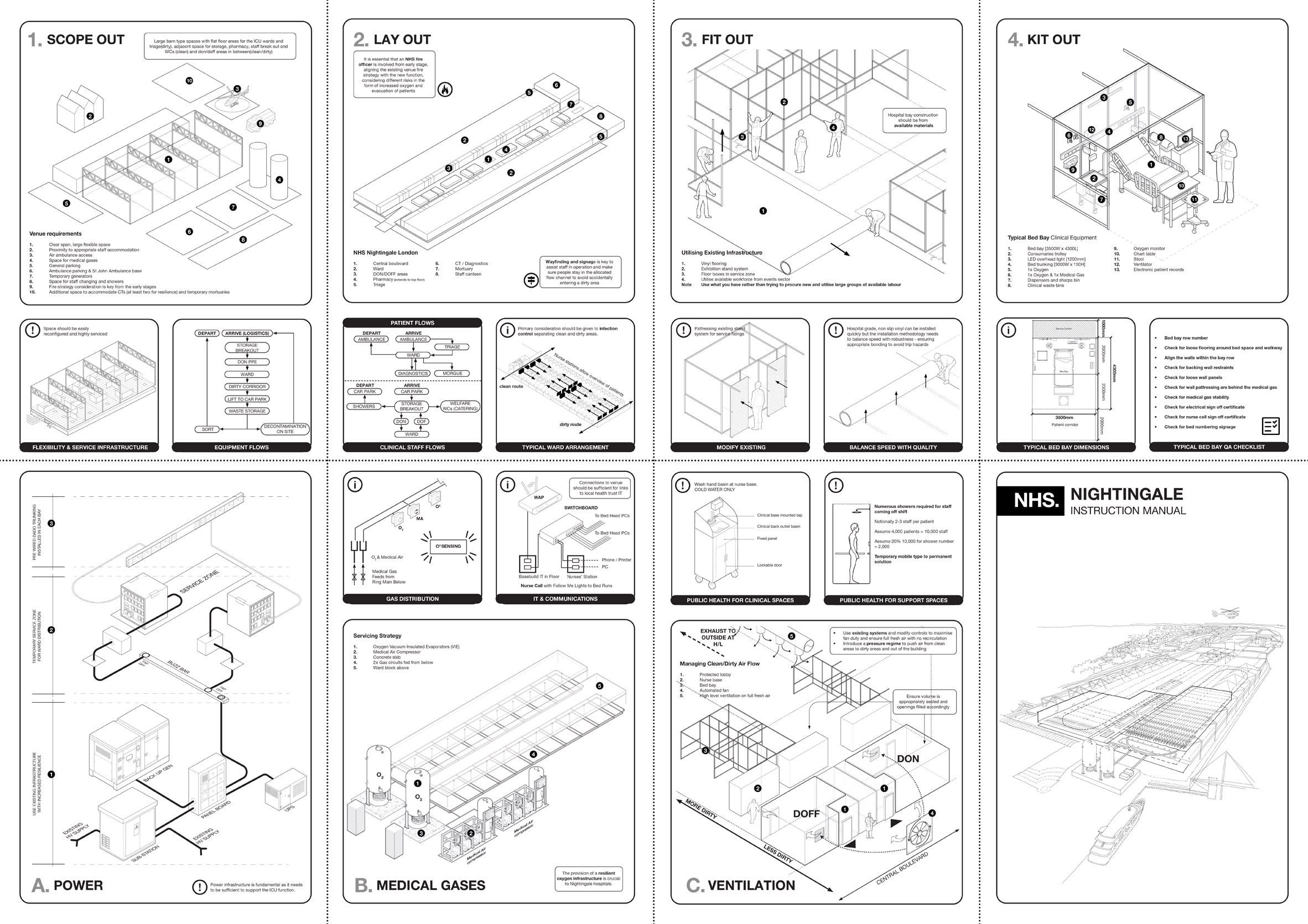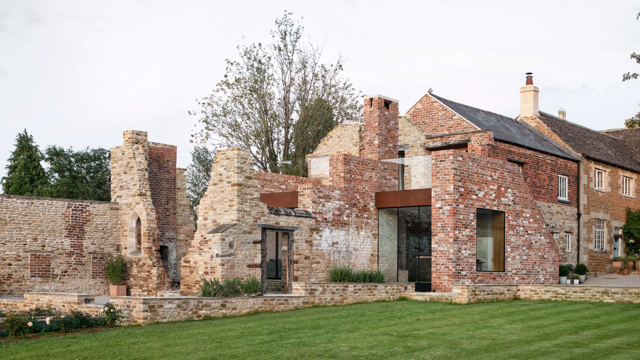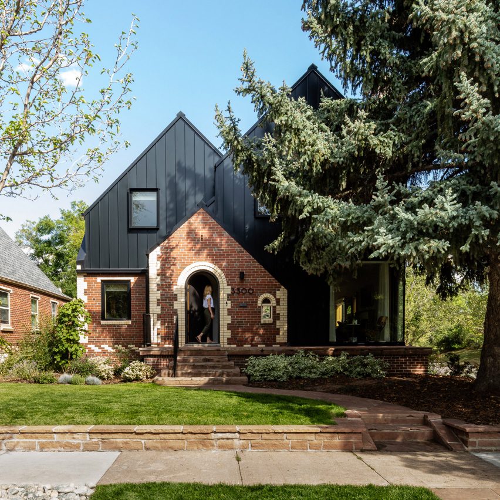
Architecture firm Roth Sheppard has added a pair of steeply pitched metal gables to this brick Tudor Revival house in Denver.
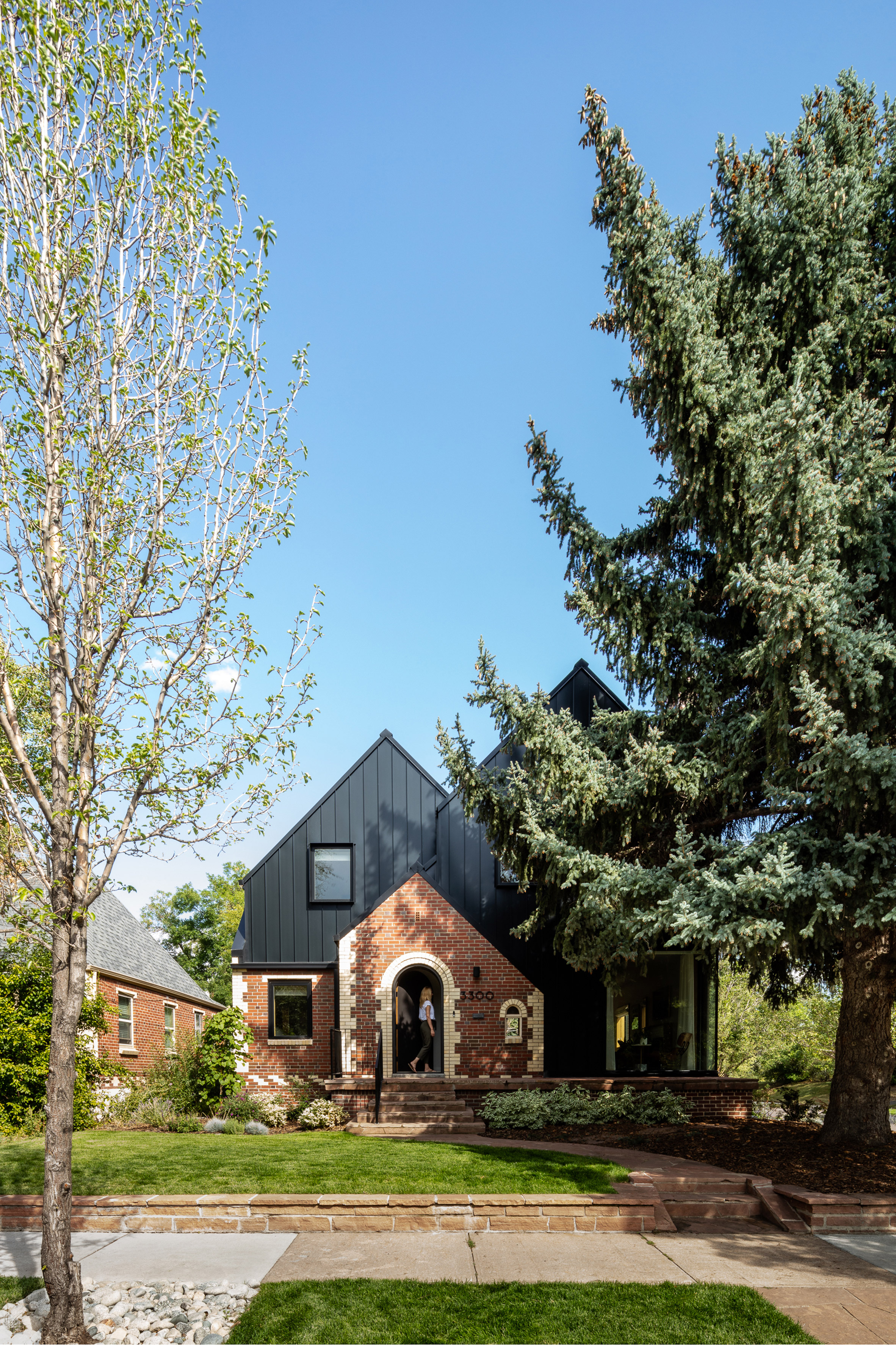
The local firm designed the renovation and extension of Rabbit House, which is located on Packard Hill in Denver's Potter Highlands Historic District. It was originally built in 1938 by Welsh architect R O Parry.
The house received its name from a neighbourhood resident who used to visit the alfalfa fields that previously occupied the lot to gather hay for her pet rabbits.
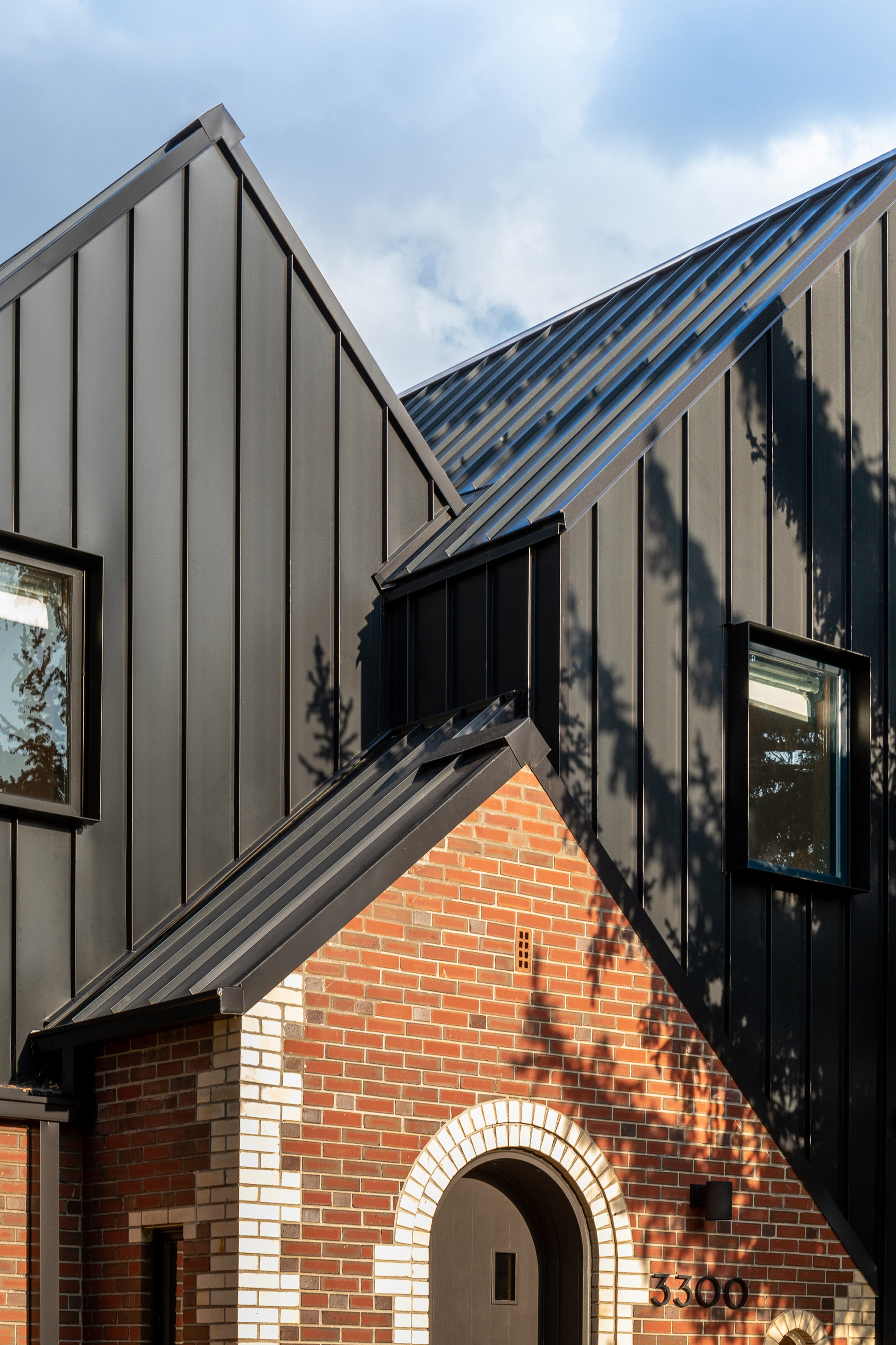
Roth Sheppard's project added 1,760 square feet (164 square metres) to the single-storey Tudor Revival-style property so it now totals 4,442 square feet (413 square metres).
It combines traditional Tudor details such as a multi-gabled roofline, large chimney and decorative entryway with modern elements including metal cladding and open floor plan.
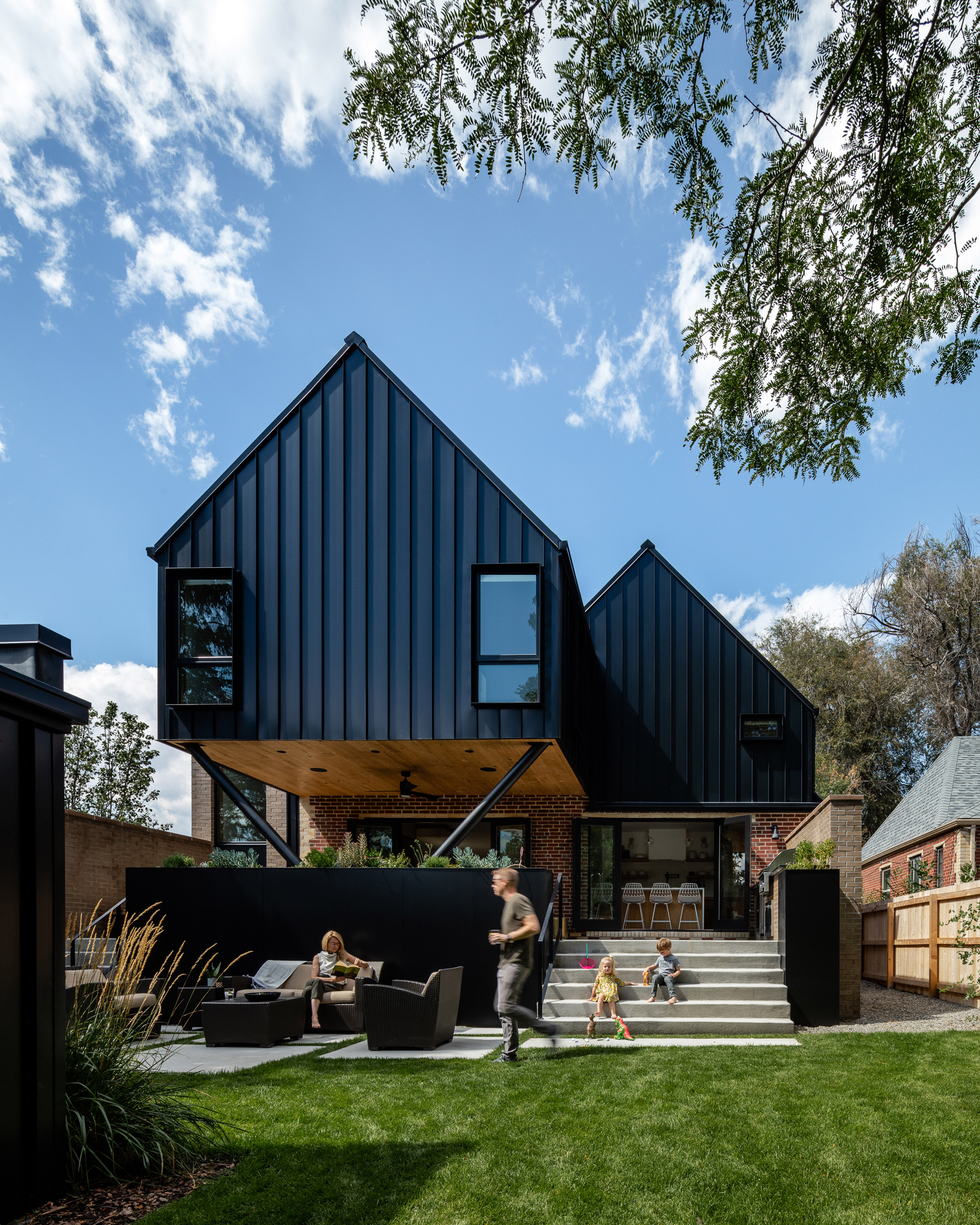
"The juxtaposition between old and new showcase the sophisticated integration of modern design concepts," Roth Sheppard said.
On the exterior two steep gables clad in black standing-seam metal are paired with the brick facade. Existing details including the arched doorway, small rounded window and brick stoop remain on the front of the house.
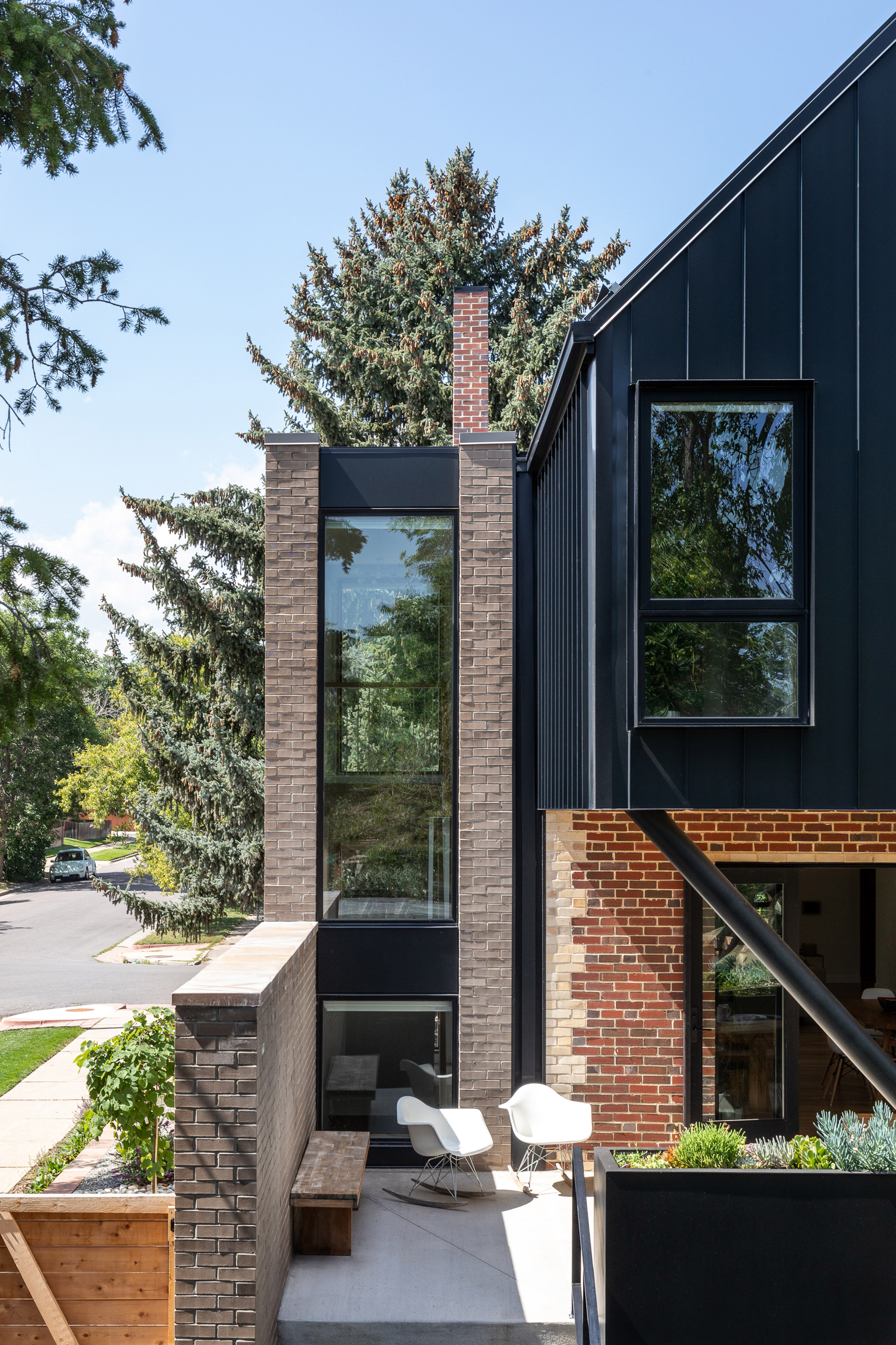
"The new brick and metal material palette was inspired by traditional noble materials, brick, stone and slate, that were used to construct these historic Tudor Revival residences," the studio added.
The larger of the two gables forms a cantilever on the backside of the home to extend over deck. It is supported by slanted columns that are set in a large black planter box is used to separate the covered area from the outdoor patio space.
A large brick fireplace with two narrow windows attaches to the house's southern elevation. All of the existing windows were also updated to make them more energy-efficient versions.
Roth Sheppard also added a brick circulation tower to house the staircase so that the main living area could be open plan. The new brick structure attaches to the side and features glass panels.
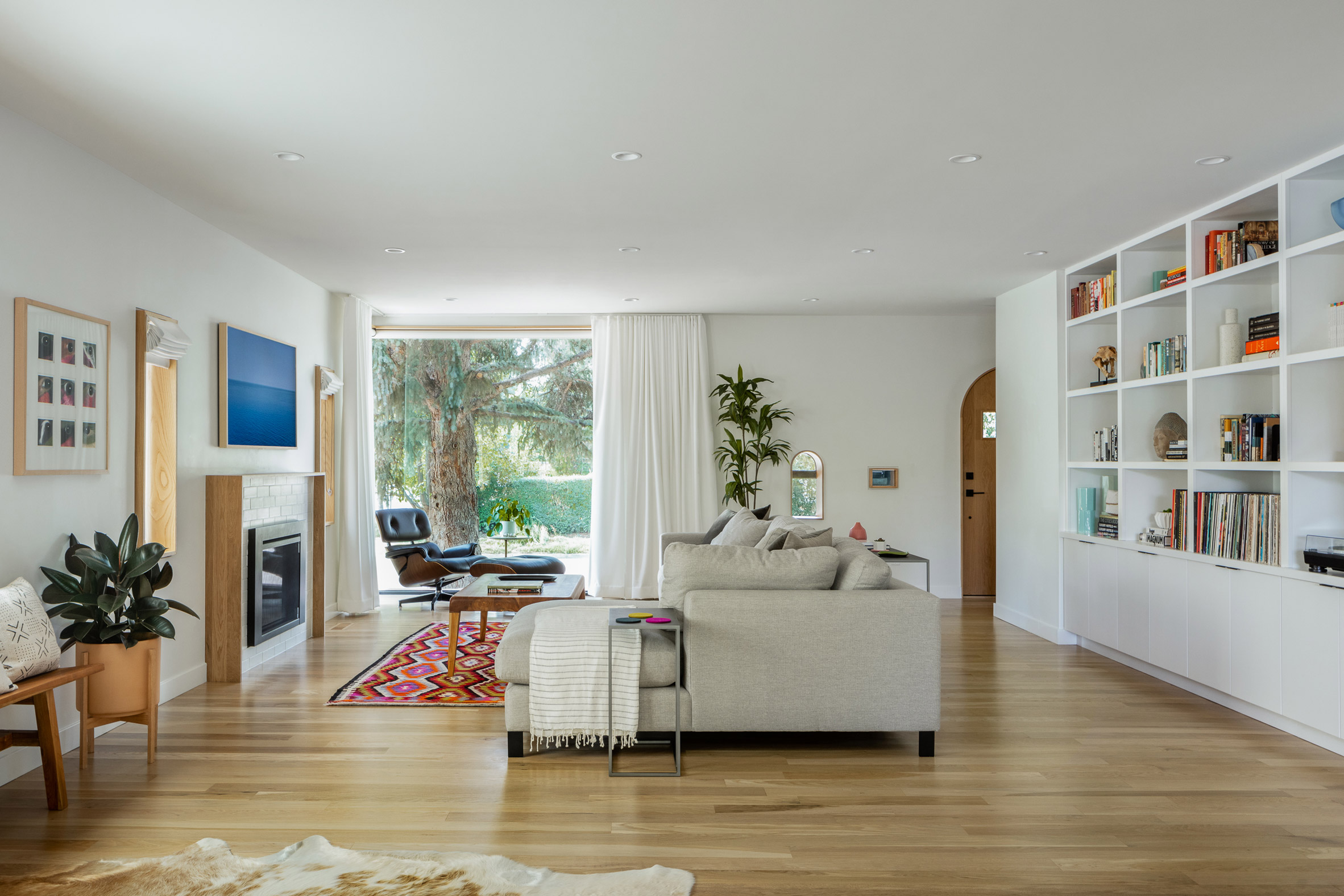
The ground floor comprises an open-plan lounge, kitchen and dining room. The latter two are placed at the rear and flanked by sliding glass doors that open onto a patio.
They form part of a series of floor-to-ceiling windows and glazed doors that bring natural light inside.
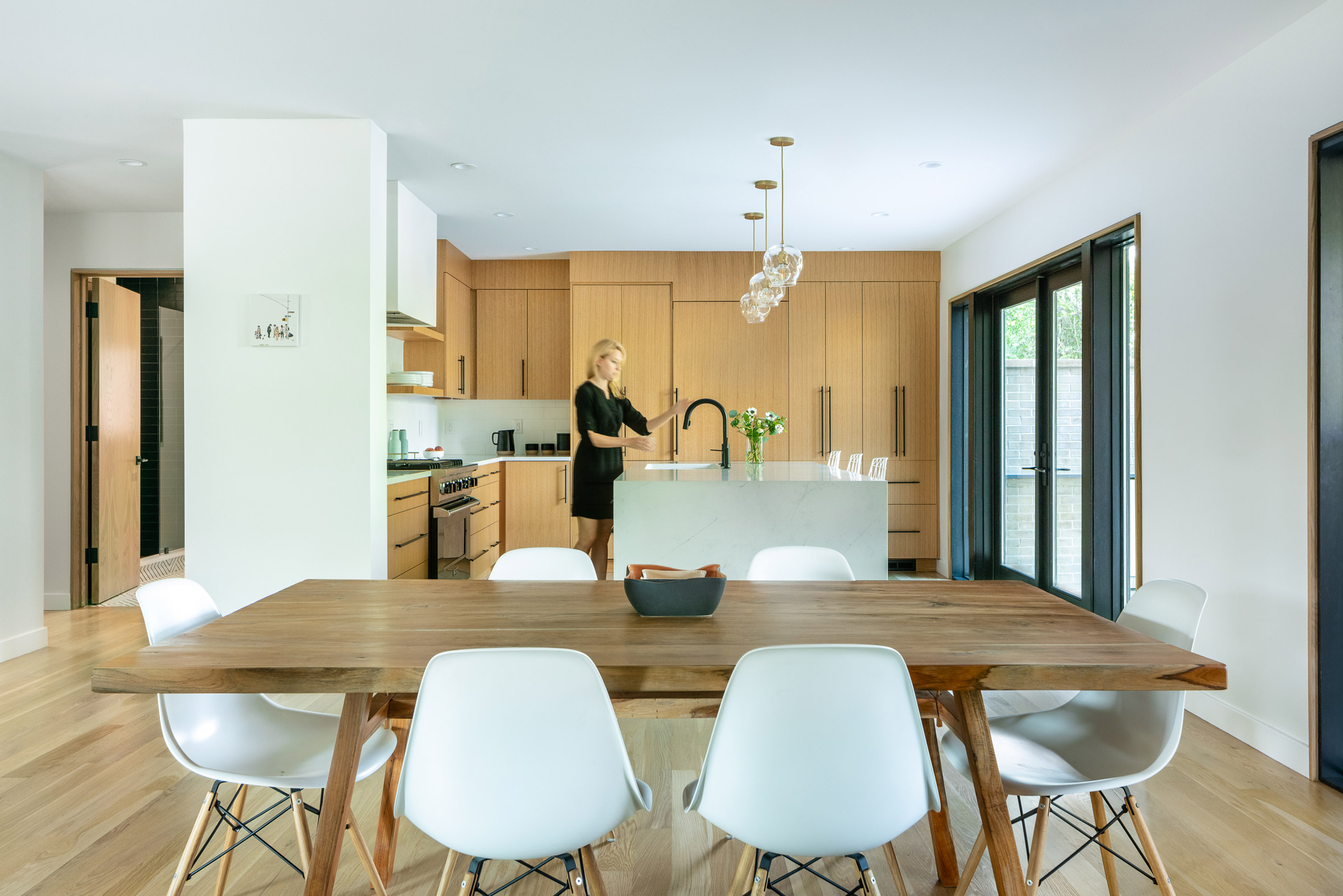
Honey-coloured white oak floors run throughout the interiors. The pale hardwood also covers some ceilings to show where the original structure meets the addition.
In the kitchen, wood cabinets are accented with thin black handles. A white hood covering the range, a large island and glass pendant lights also feature in the kitchen.
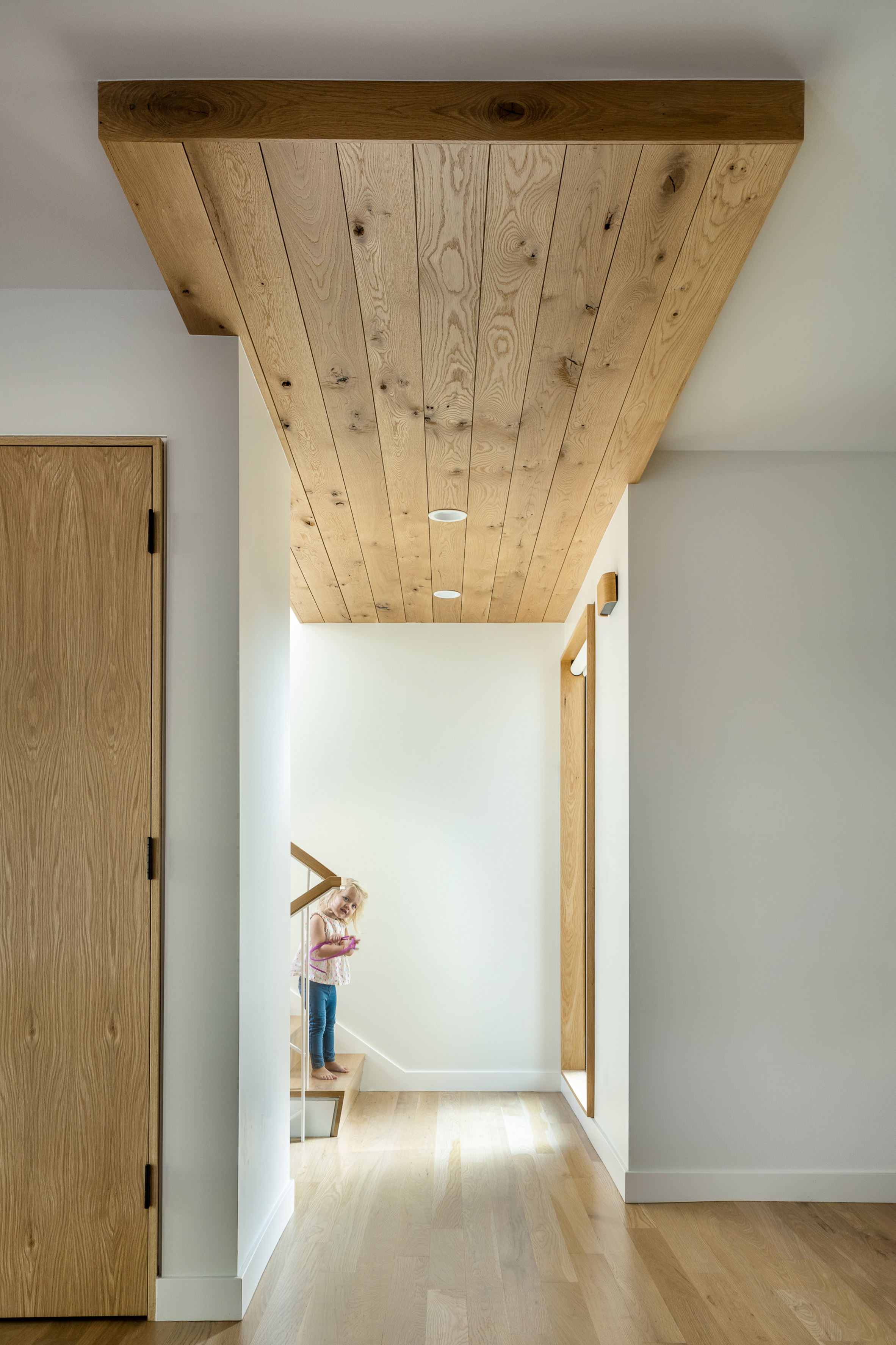
Other details include pale wood reveals around the casement windows and doorways that create shadow boxes to add depth and dimension to the space.
Roth Sheppard is a Denver architecture firm founded in 1983 by Jeff Sheppard and Herb Roth.
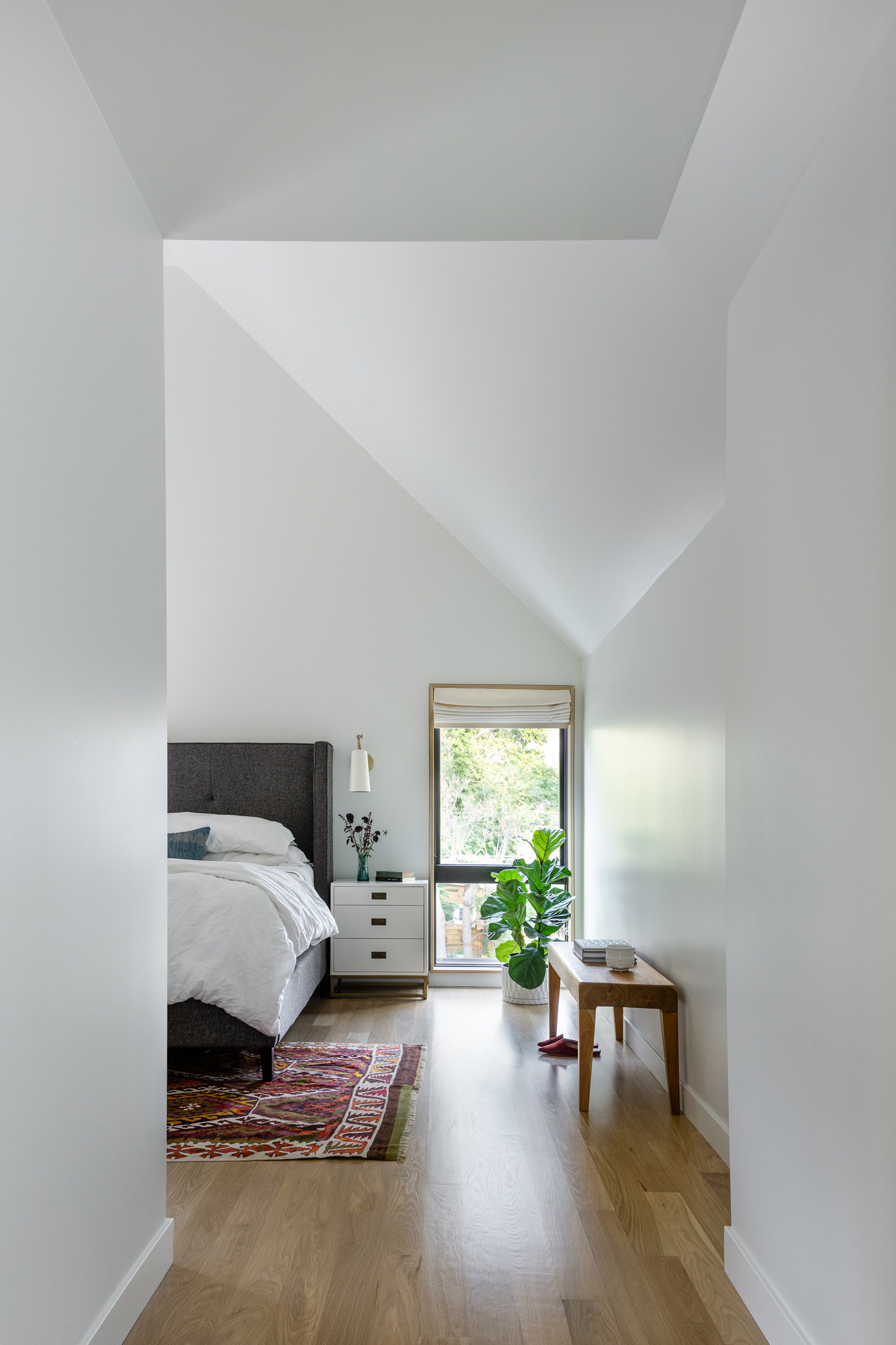
Other houses in Denver, Colorado include a low-lying brick residence fronted with walnut panels and large glass panes and house clad with recycled wooden shipping pallets.
Photography is by James Florio.
The post Roth Sheppard cantilevers black metallic extension from 1930s Rabbit House appeared first on Dezeen.
from Dezeen https://ift.tt/2X8Rvbe









