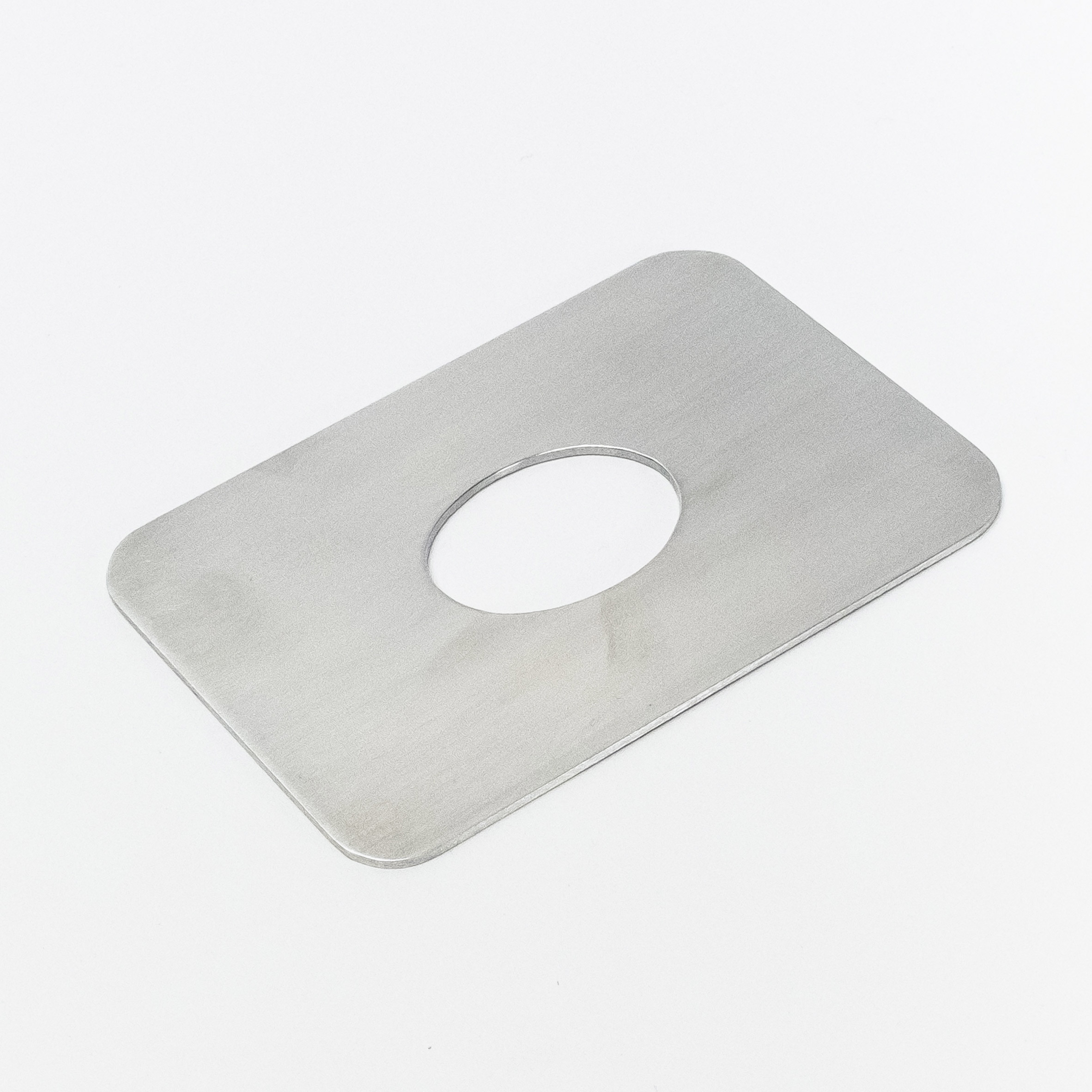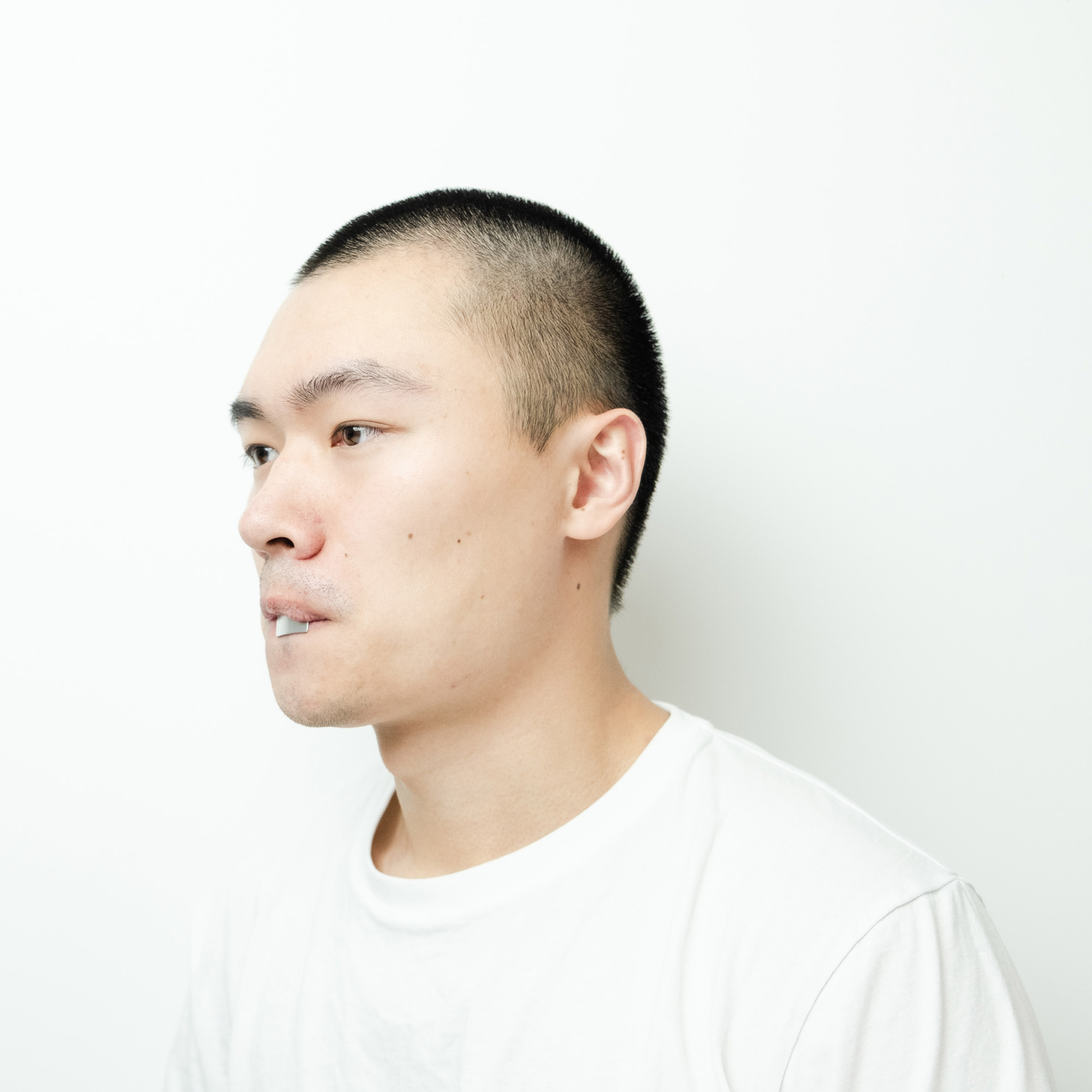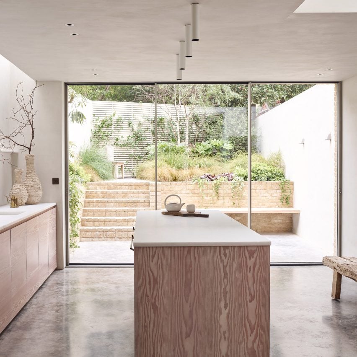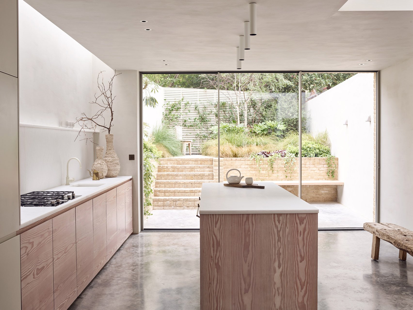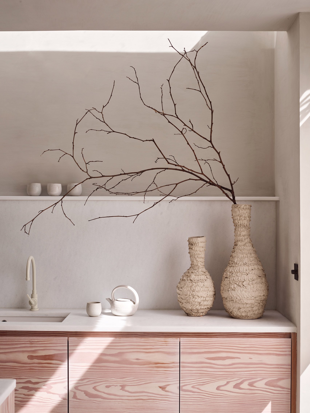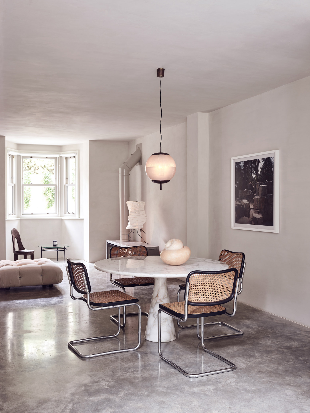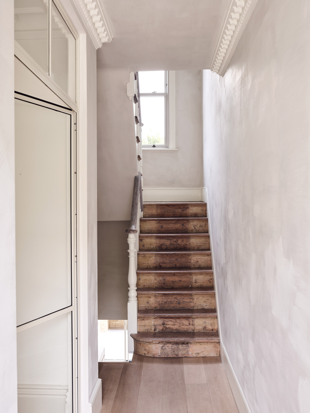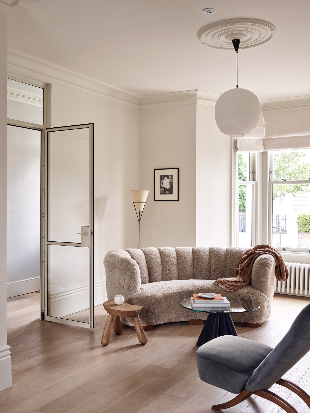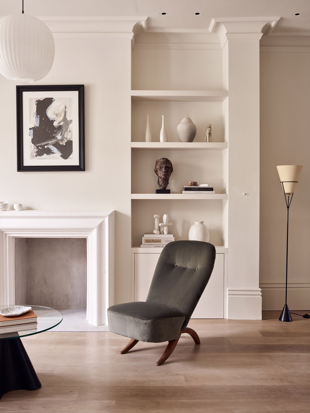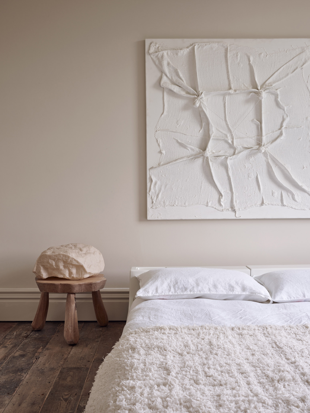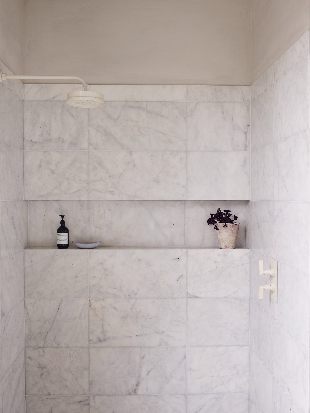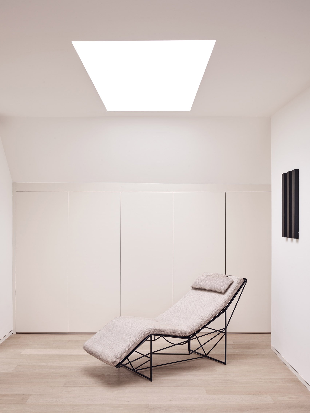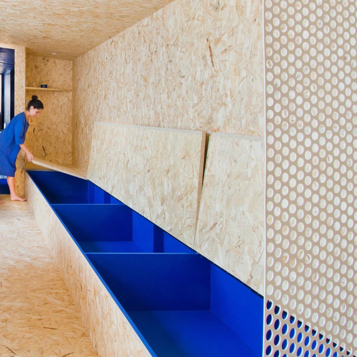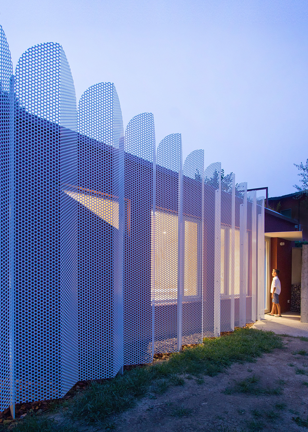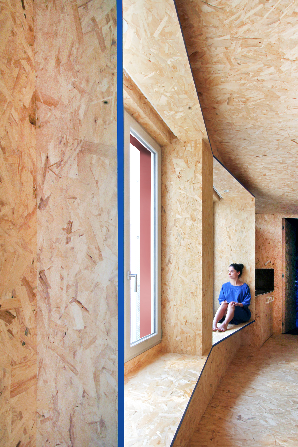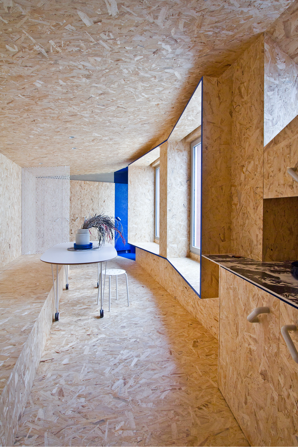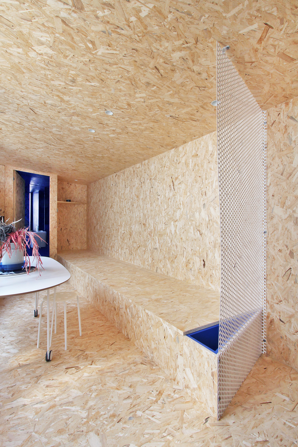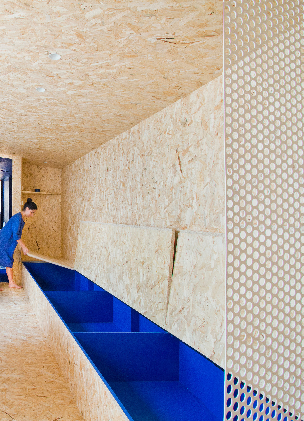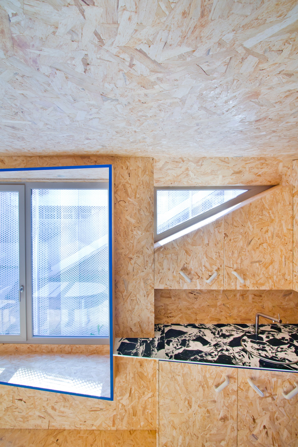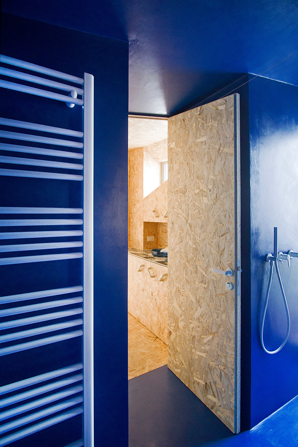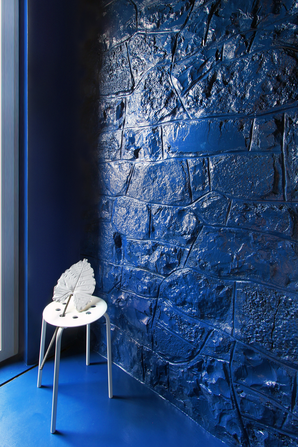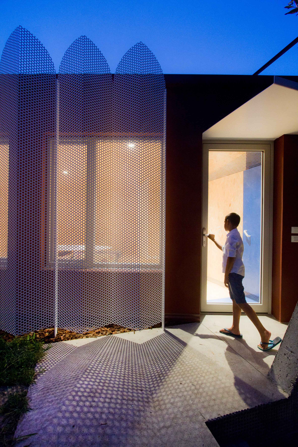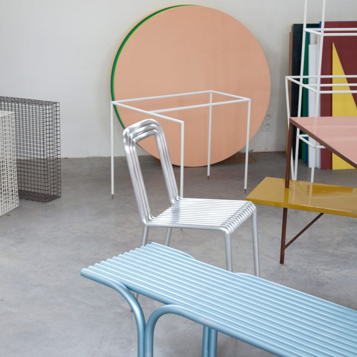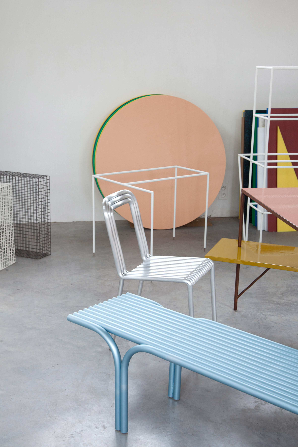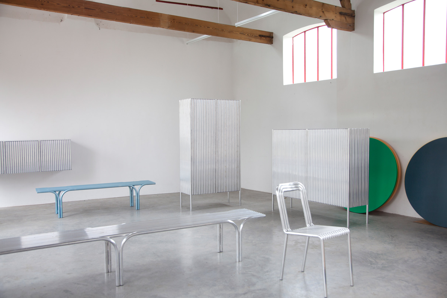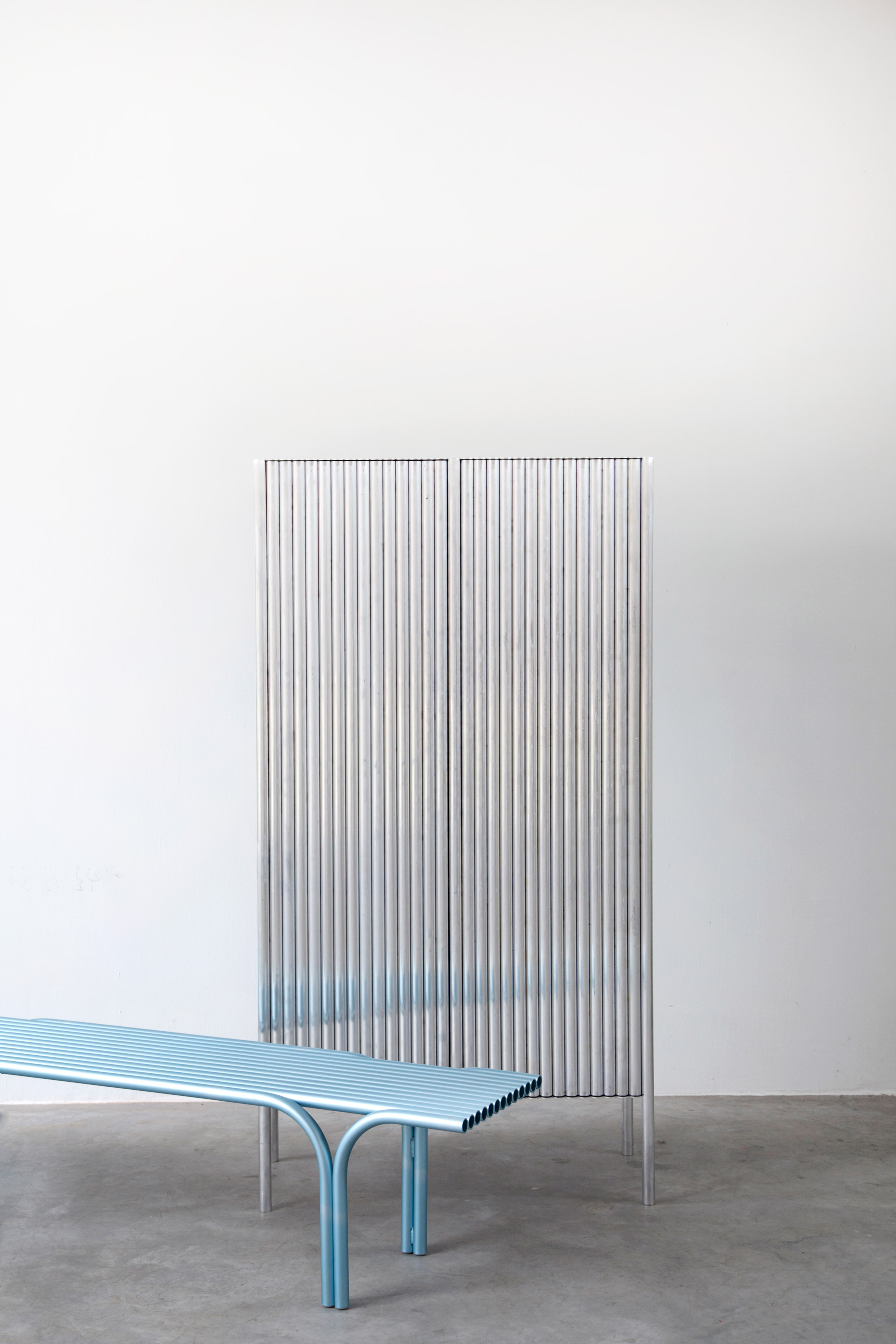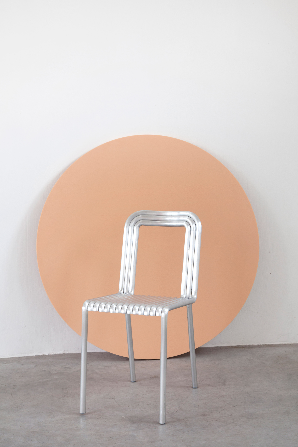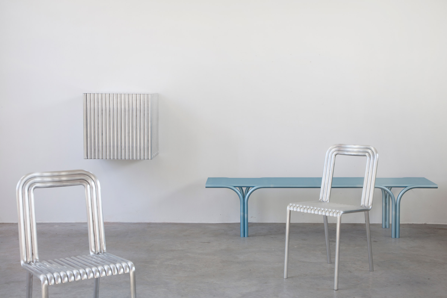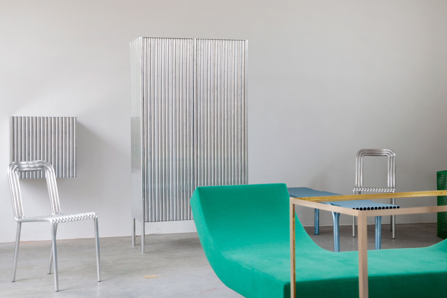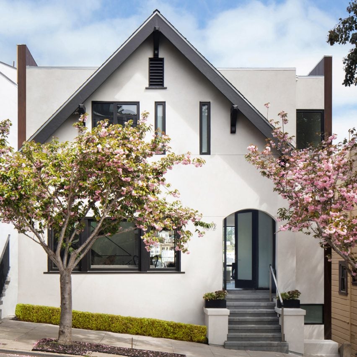
San Francisco studio John Lum Architecture has contrasted the look of this cottage-style house in the city with a steel-and-glass extension at the back.
John Lum Architecture renovated the dwelling on a sloping property in the city's Eureka Valley neighbourhood, which spans 19th Street and Thorp Lane. The project, called 19th Street, features a one-storey, gabled portion at the front and an addition in the rear that scales five levels.
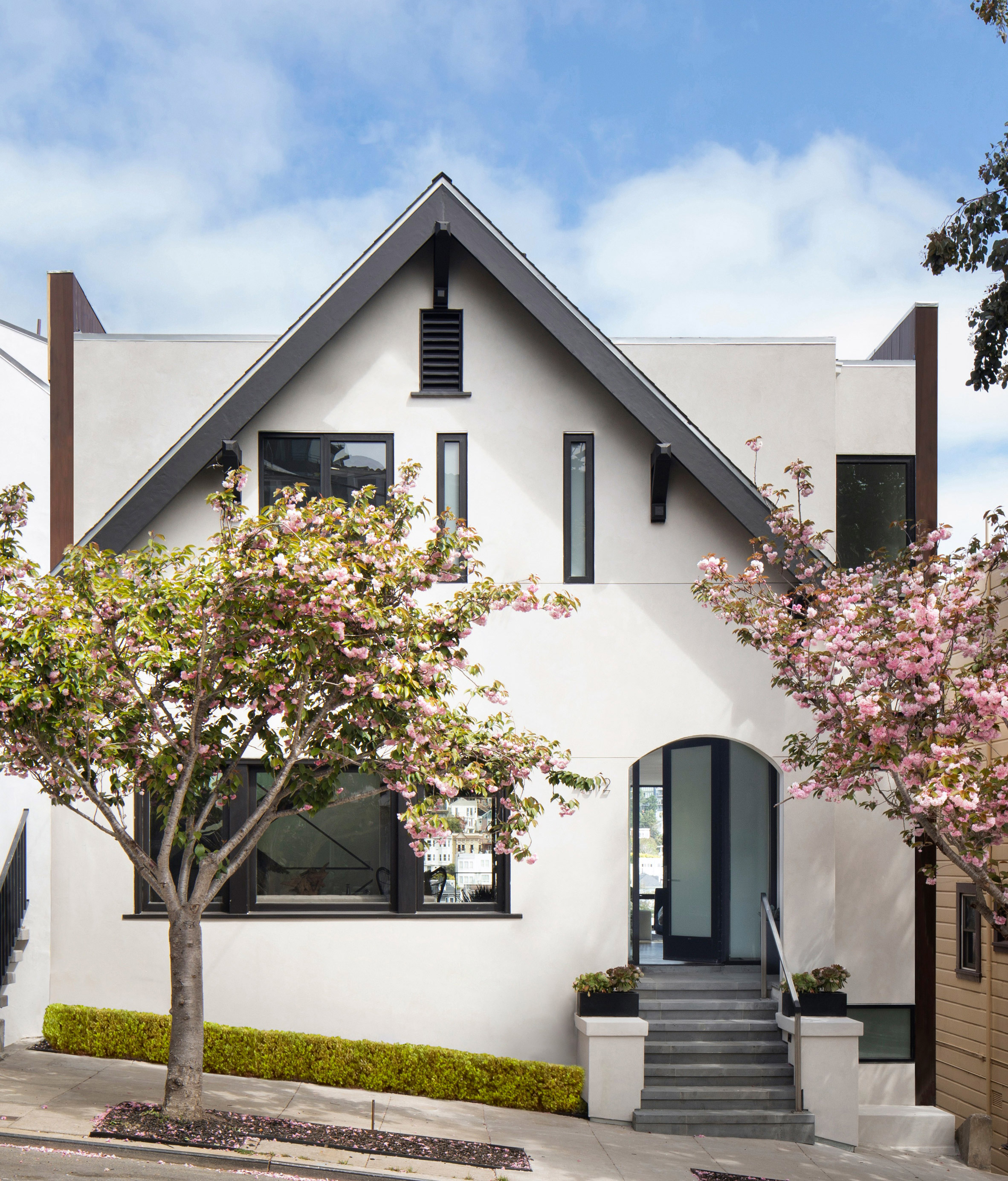
The studio demolished a large portion of the rear of the existing residence and replaced it with a larger, flat-roofed addition. With steel cladding and floor-to-ceiling windows, it offers a stark contrast to the original home, as well as more natural light, larger floorplates and higher ceilings inside.
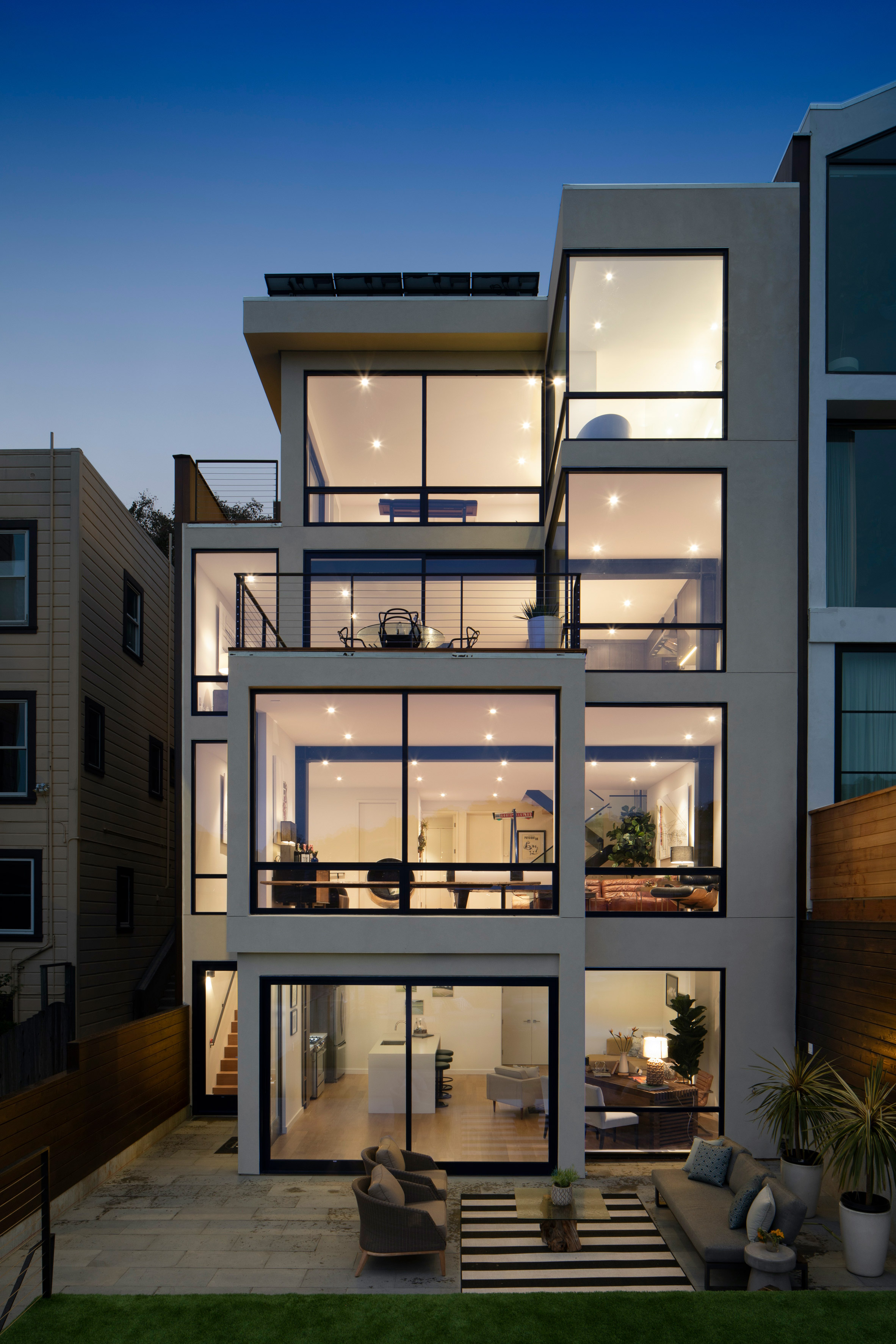
"We renovated this family house to maximise views while preserving the architectural integrity of the neighbourhood," said John Lum Architecture.
"Charming cottage style in the front. Cool modern multi-level design in the back."
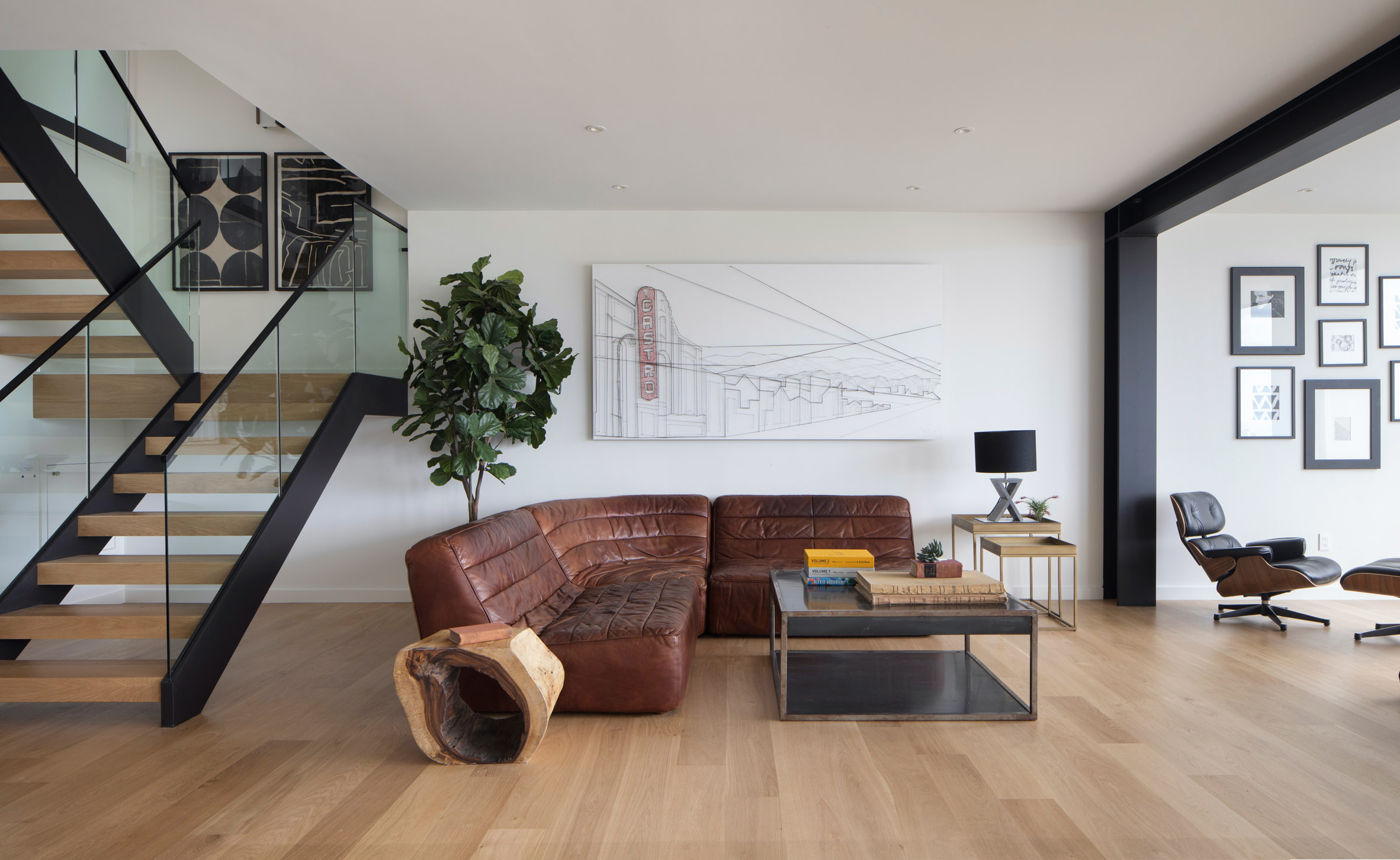
The front facade has been refreshed with a recurved entry, new glass front door and windows. Its previous light blue exterior has been painted white with black trim to match the contemporary extension, while still reflecting the neighbourhood's vernacular.
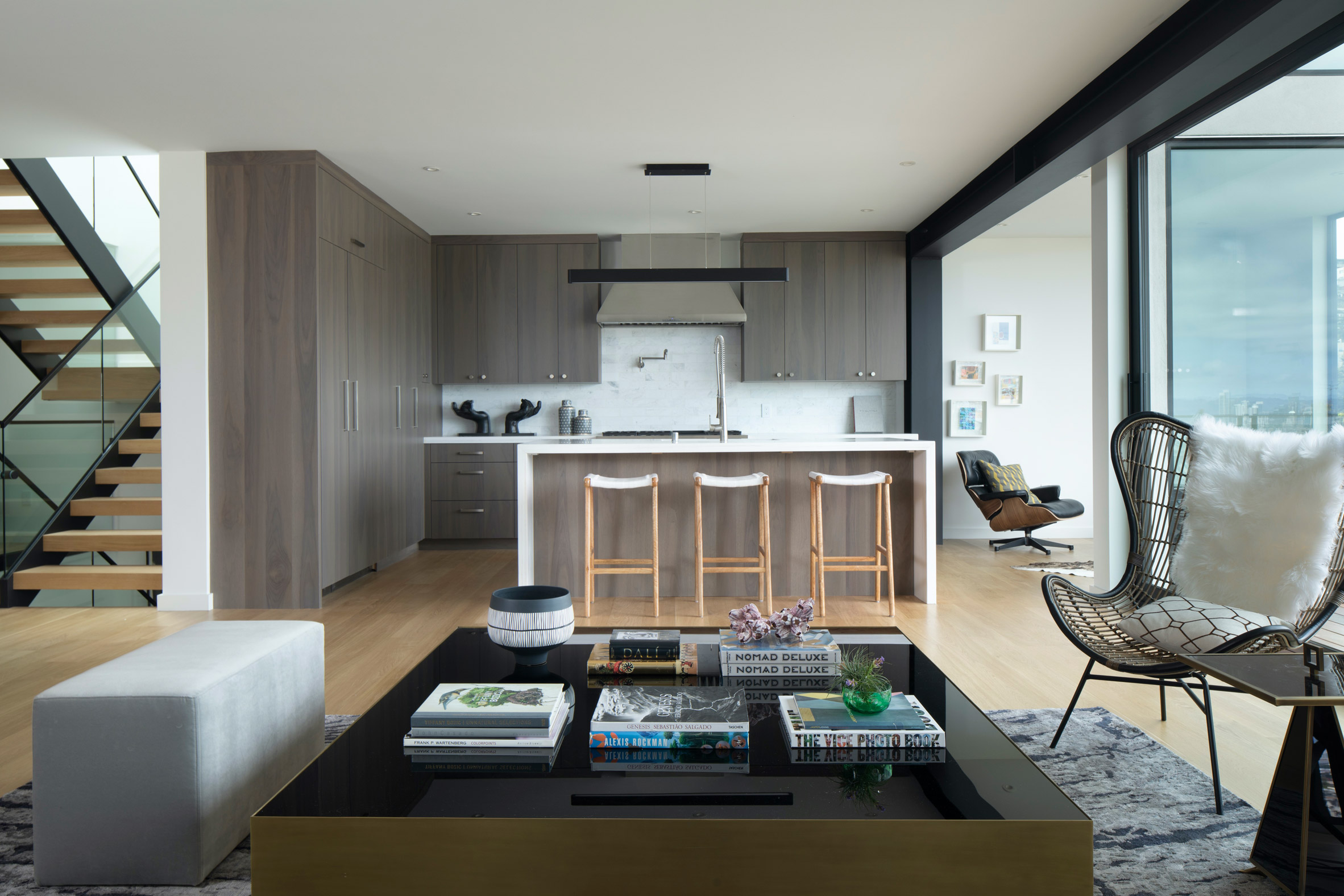
The property joins a number of San Francisco houses updated with contemporary rear extensions to contrast with the original front facades.
Others include Jensen Architects' Alamo Square Residence, a Victorian home by Fougeron Architecture, 29th Street Residence by Schwartz and Architecture and Edmonds + Lee's Gable House.
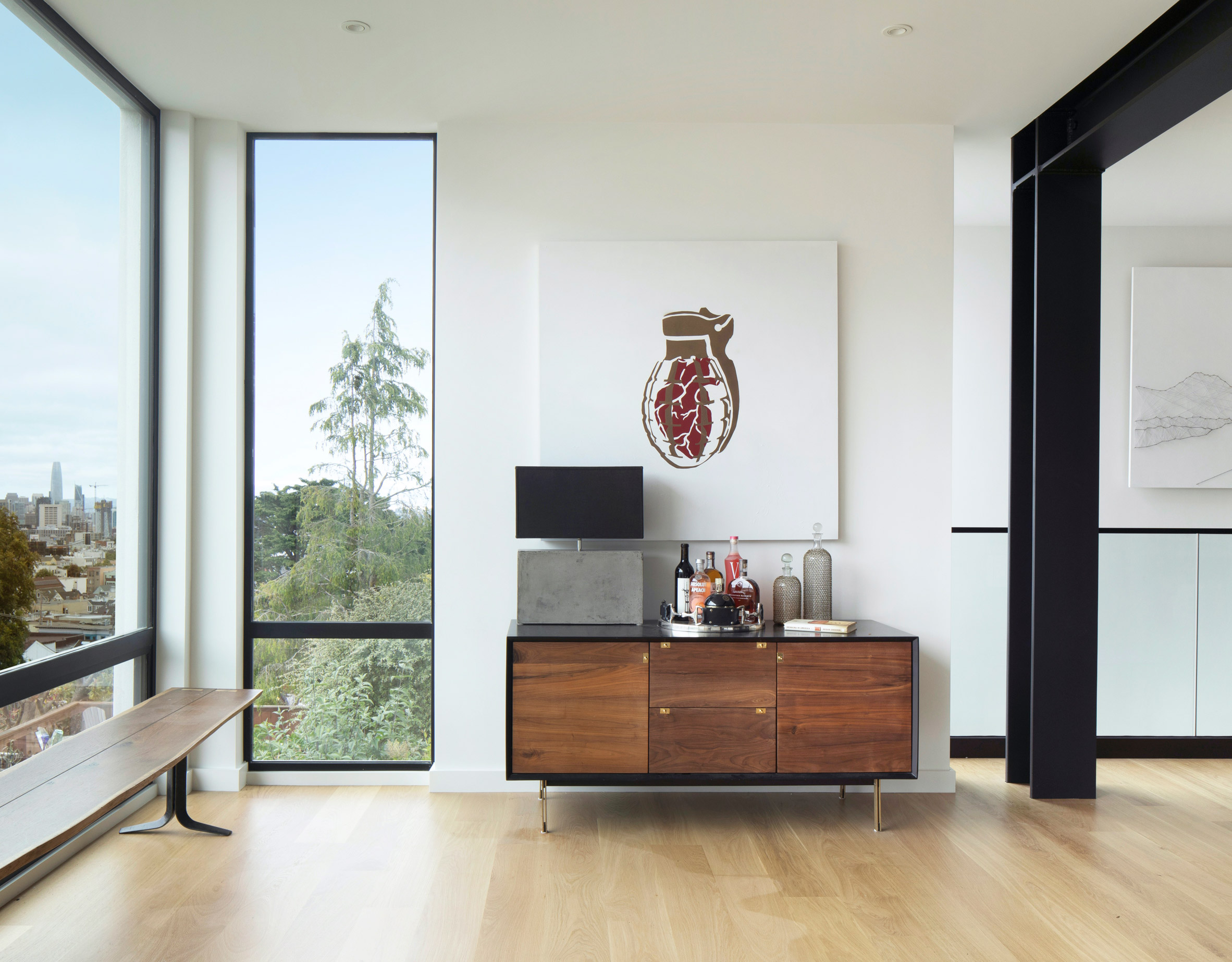
"Known for its rows of charming houses, San Francisco is riddled with historic homes designed for a time gone by," John Lum Architecture added.
The 19th Street property features a garage on its lowest level and four storeys above. At the rear, two terraces provide outdoor living space and sliding glass doors on each level allow rooms to open to the outdoors.
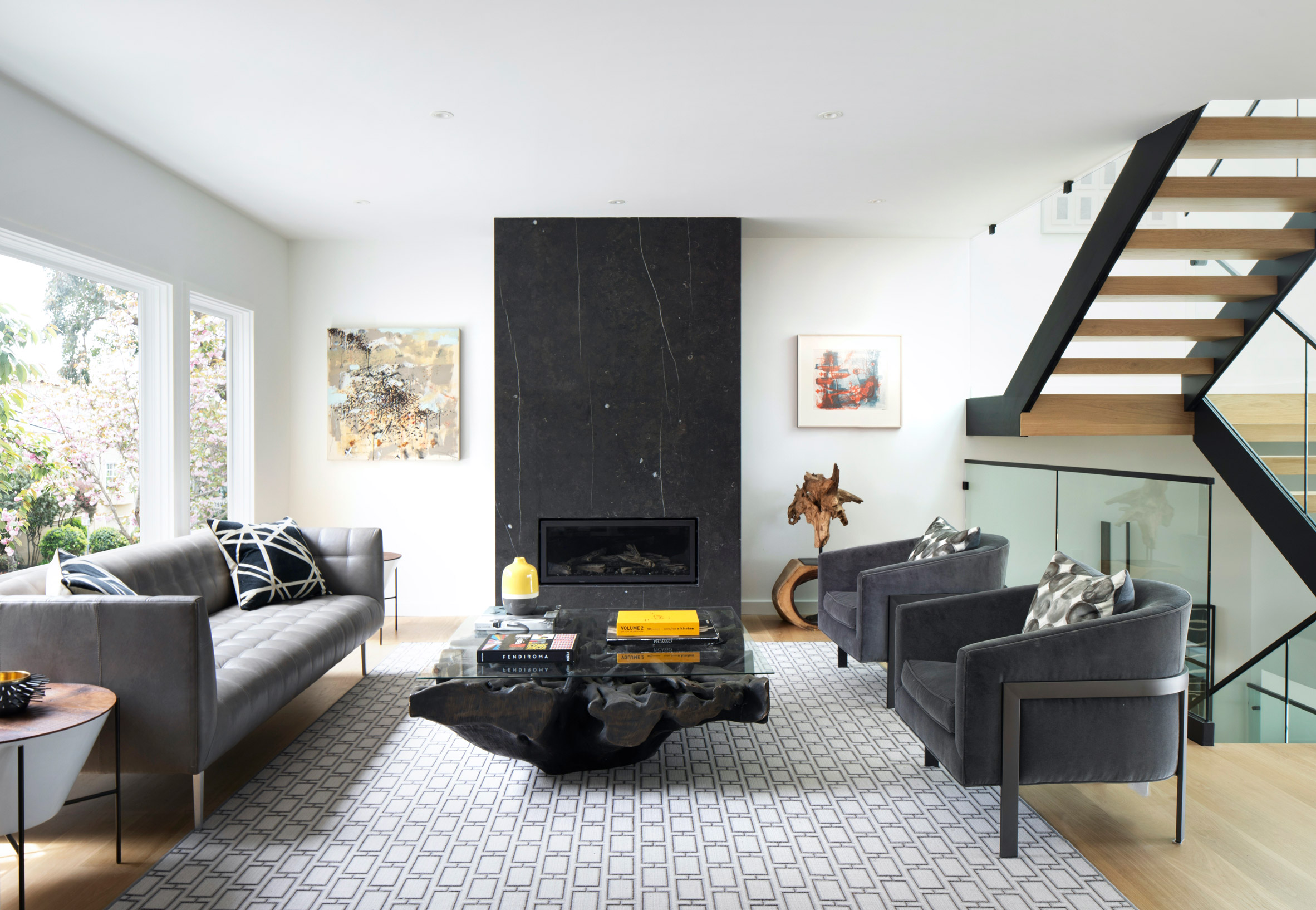
The residence measures 4,500 square feet (418 square metres) and has five bedrooms and five bathrooms in total.
The entrance is located on the top floor and accessed from 19th Steet. Upon entering are a living room, dining area, kitchen and second sitting area. Three bedrooms are downstairs, and a bathroom features a bathtub enclosed by glass walls.
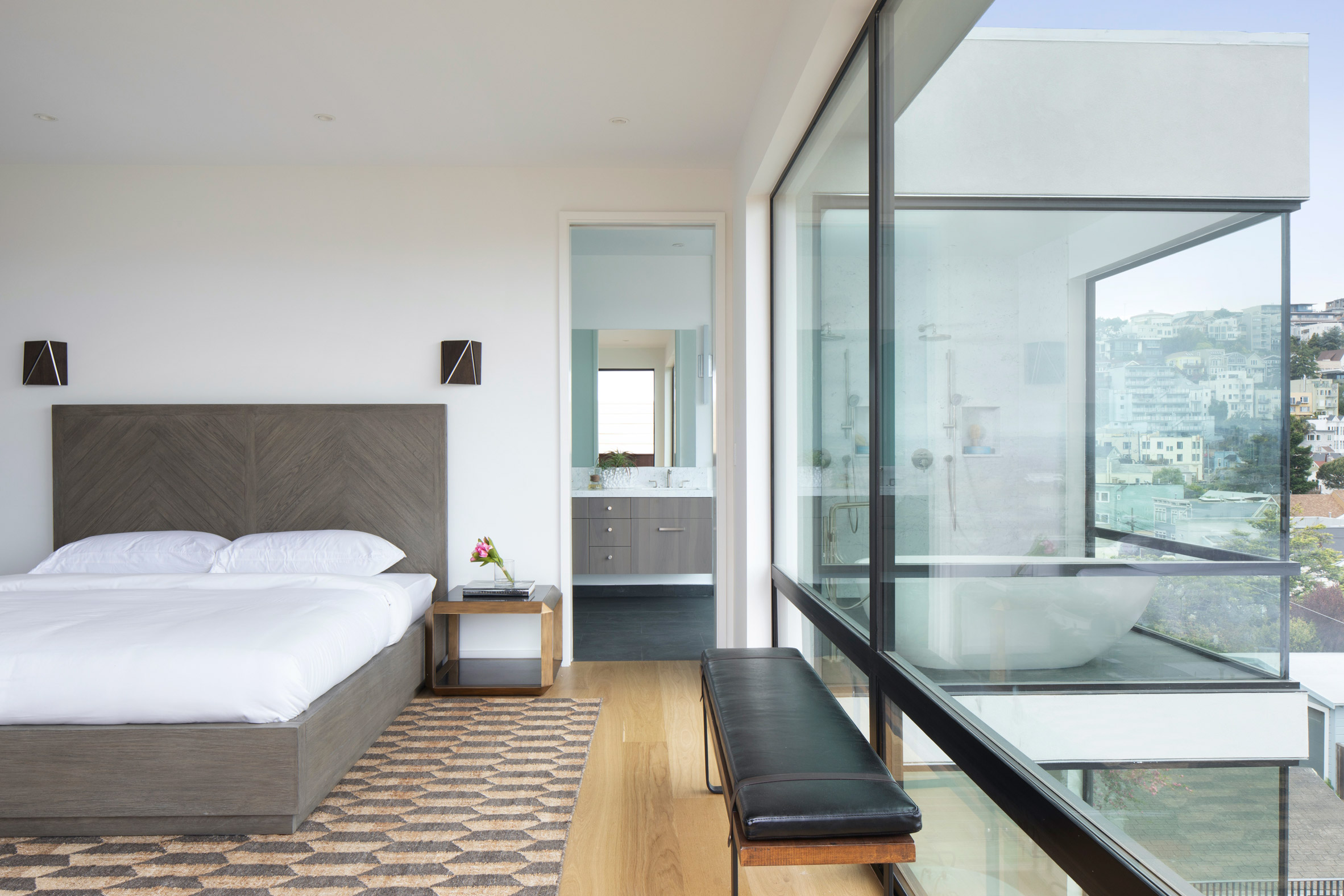
Above the garage is a level that also contains a kitchen, living room, bedroom and bathroom.
John Lum Architecture inserted a new glazed staircase that allows for light to pass through the floors for an airy feel and replaces a stairwell that lacked natural light.
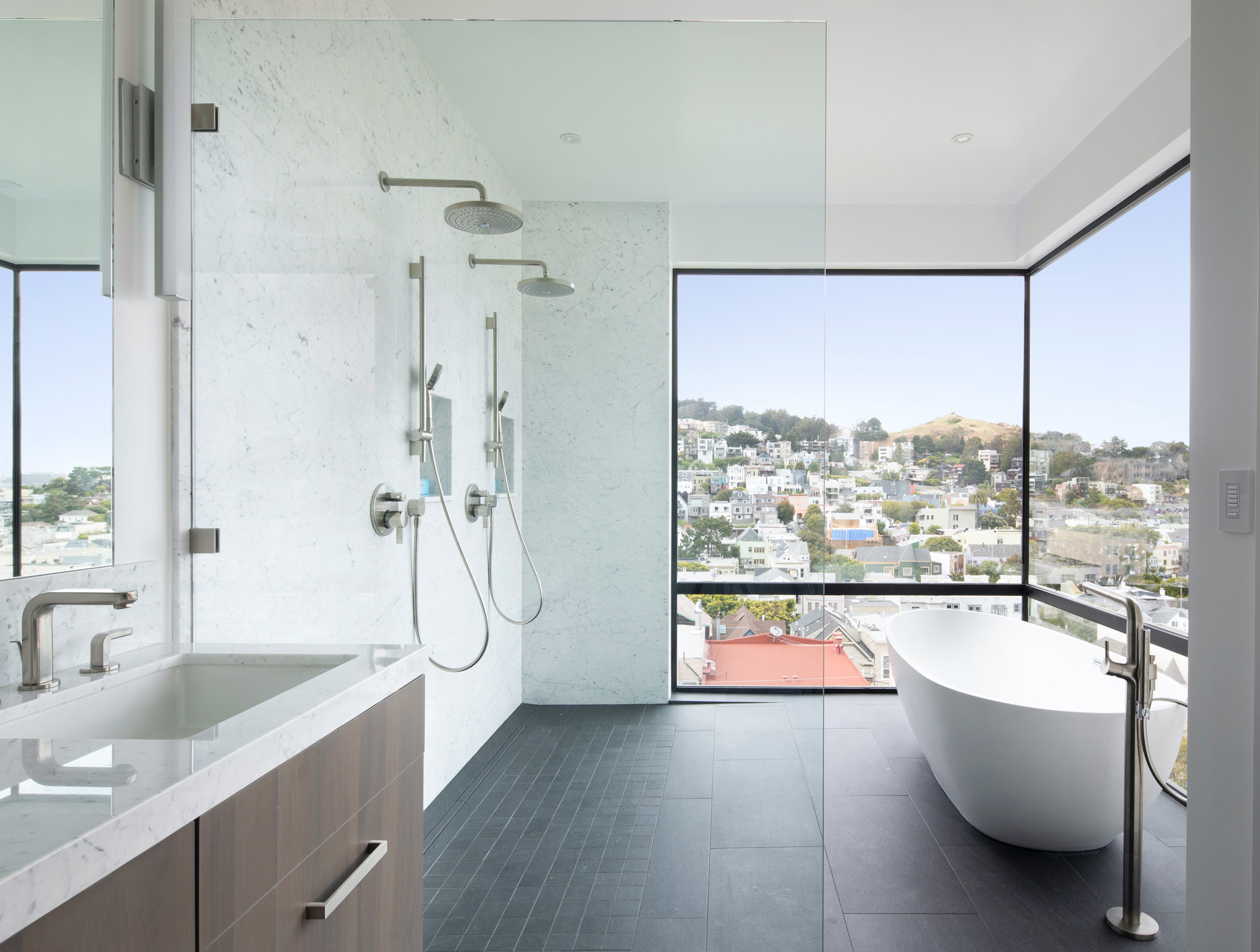
The decor is modern and includes a leather sectional, rattan chairs, grey cabinets, light wood floors and white countertops and walls.
It is close to San Francisco's Dolores Heights neighbourhood and Mission Dolores Park. Elda restaurant, Dolores Heights Residence by John Maniscalco and Ryan Leidner's Harrison Street House are among the projects nearby.
Photography is by Paul Dyer.
The post John Lum Architecture reimagines charming San Francisco home with modern extension appeared first on Dezeen.
from Dezeen https://ift.tt/3dUstm0



