
Featuring talks from Eike König, Jessica Walsh, Ollie Olanipekun and Danielle Pender, and a chance to meet them one-on-one.
from It's Nice That https://ift.tt/2V9k0D3

Featuring talks from Eike König, Jessica Walsh, Ollie Olanipekun and Danielle Pender, and a chance to meet them one-on-one.
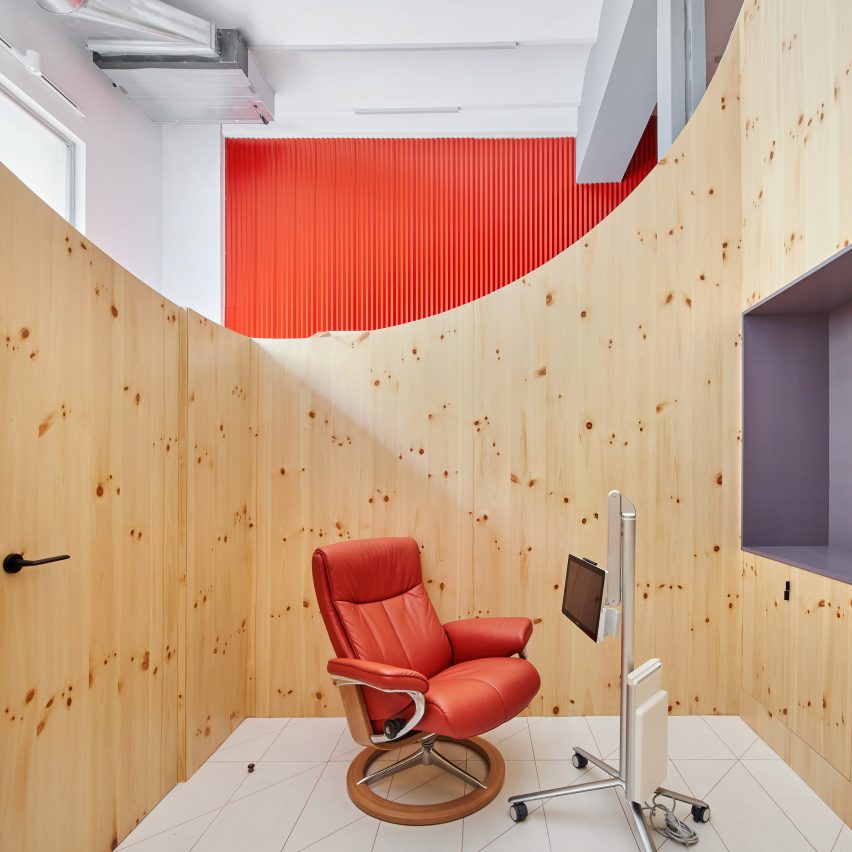
Pine-wood partition walls that curve upwards like smiles carve up the interior of this dental clinic in Barcelona, Spain, designed by Raúl Sanchez Architects.
Impress is spread across the ground and basement level of a historical building at the heart of Barcelona.
The clinic differentiates itself from other dentists by offering online treatments that reduce the need for face-to-face visits.
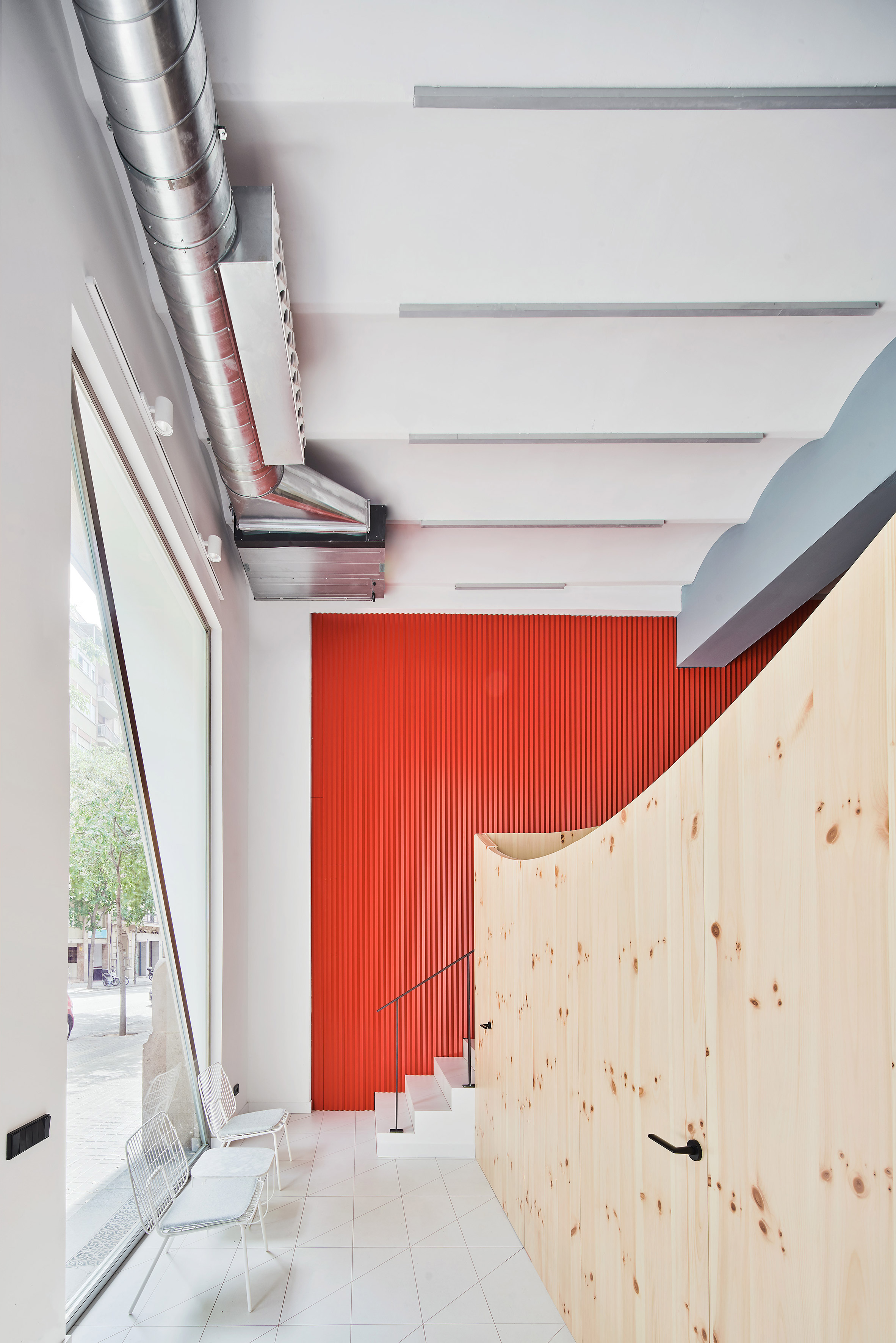
Local studio Raúl Sanchez Architects was asked by Impress to create a "fresh" design befitting of the brand's young customer base.
Eschewing the typical white and sterile environment that is commonly found in dentists, the studio opted to erect a series of swooping pine partitions that recall the clinic's smile-shaped logo.
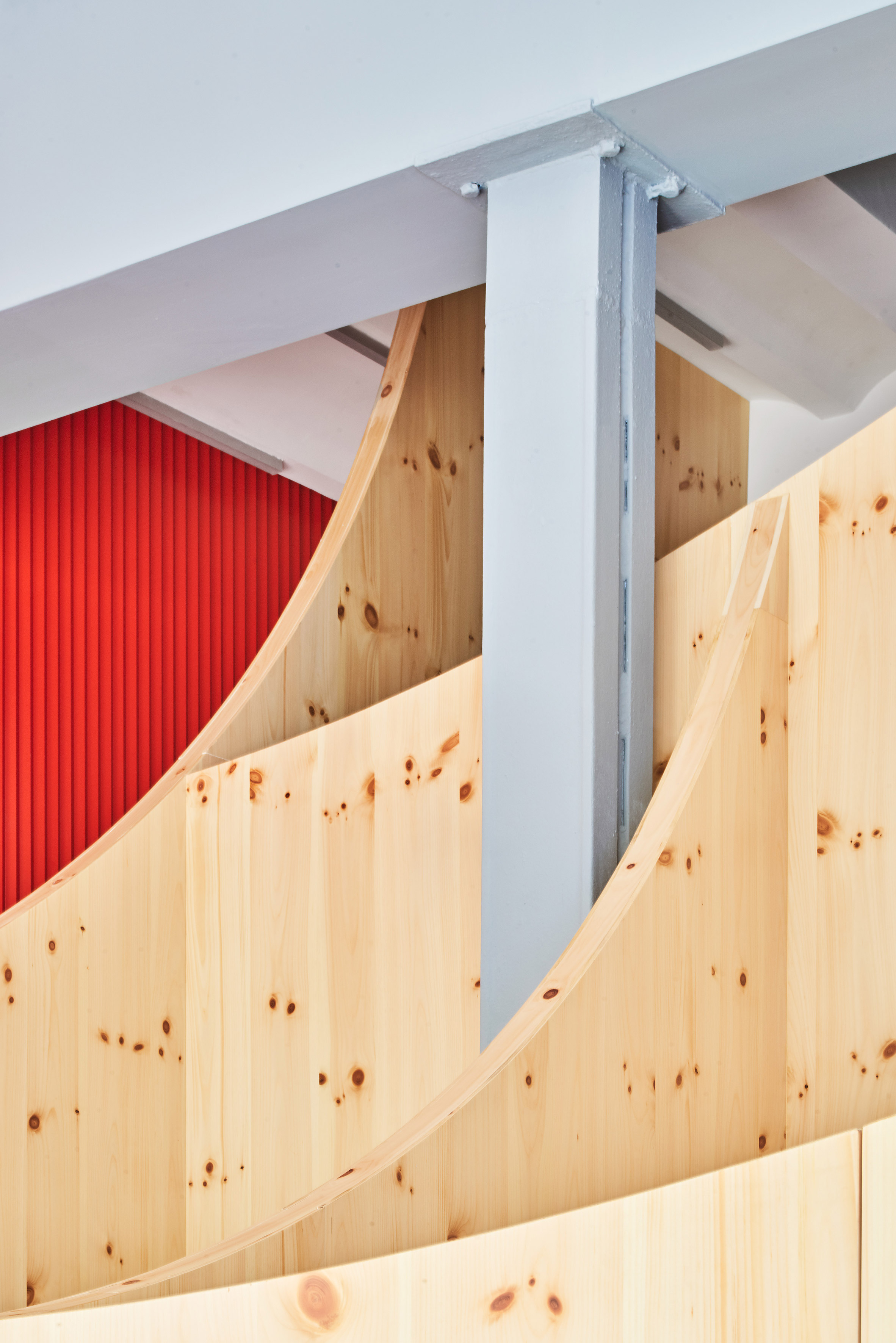
Curving up from the ground floor to a mezzanine level, the partitions stop just below the clinic ceiling.
They conceal two treatment rooms and a toilet.
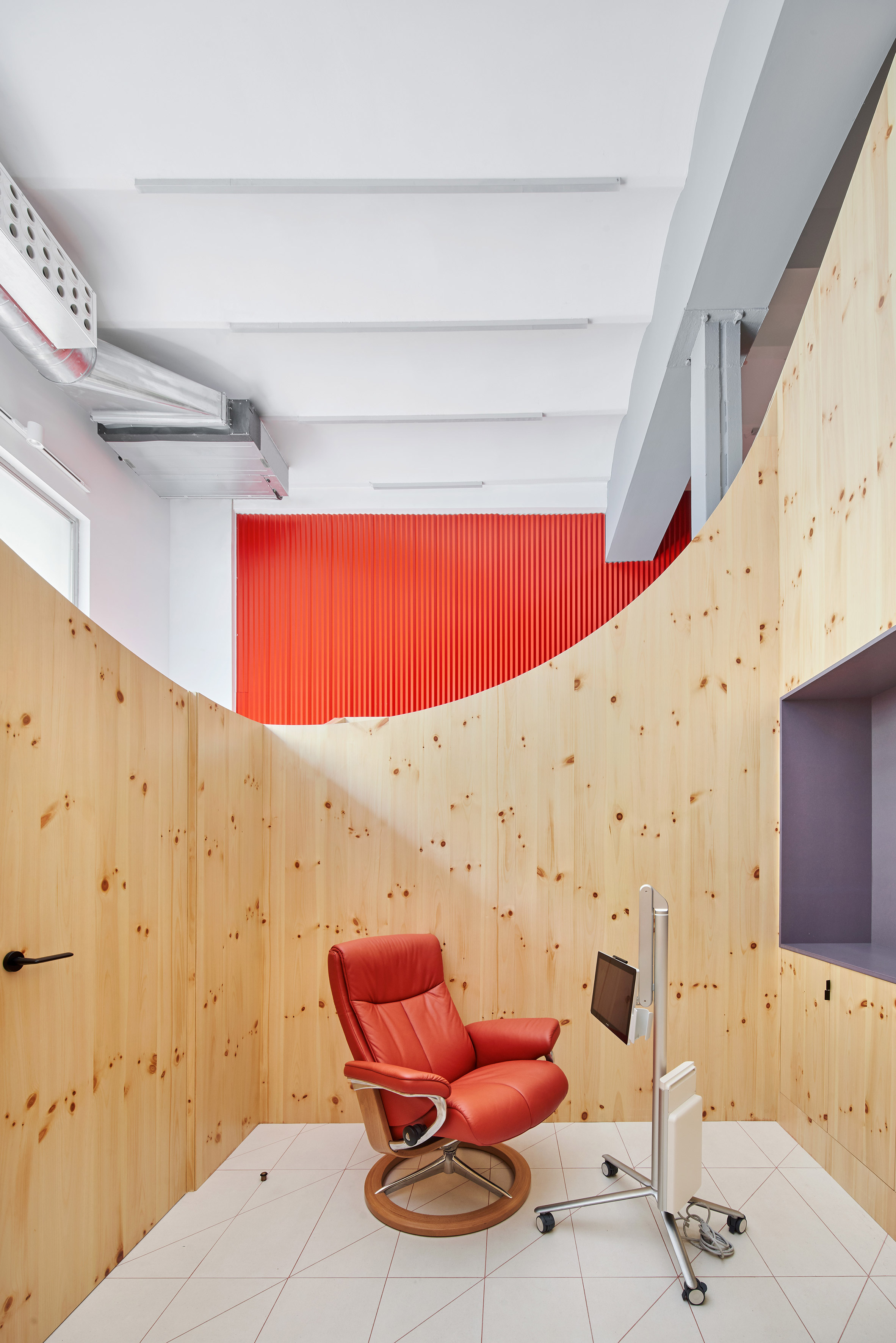
"The geometry of these partitions is based on circumference curves that go up to take the height of the upper floor, increasing the sense of depth and space by creating different 'curtains' in space," said the studio.
"While virtually the entire interior is a single open space, the necessary visual privacy is respected by controlling the heights and views from each space, what also creates expectation and surprise about what is on the other side of each wall."
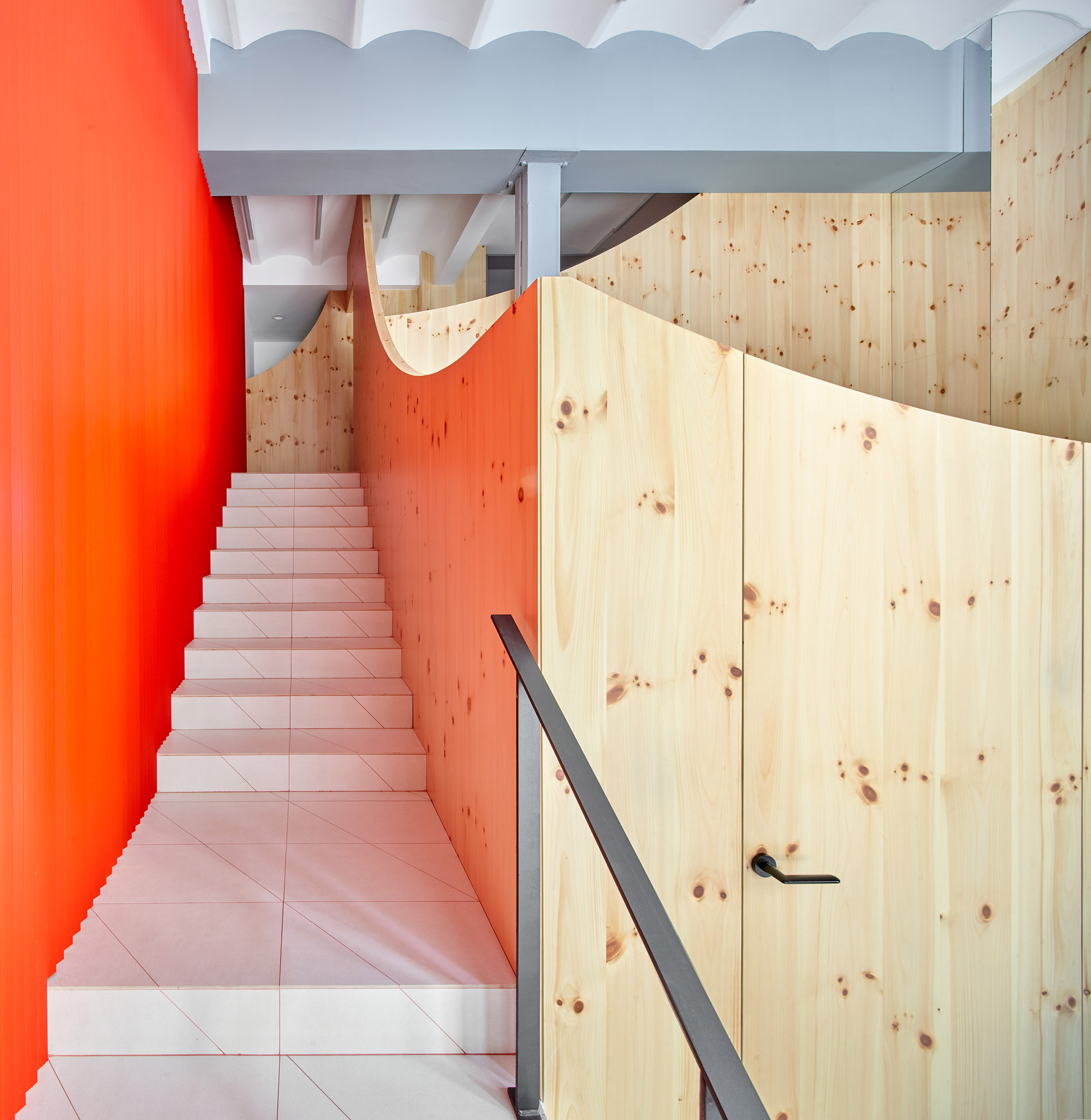
The partitions are set two metres back from the clinic's facade to create a reception area in the entryway.
The facade is composed of two large, stainless steel-framed windows divided in the centre by an ornate column.
Diagonal crossbars run across both windows, dividing the glass panes into two different surface finishes – one side is transparent, the other is opaque.
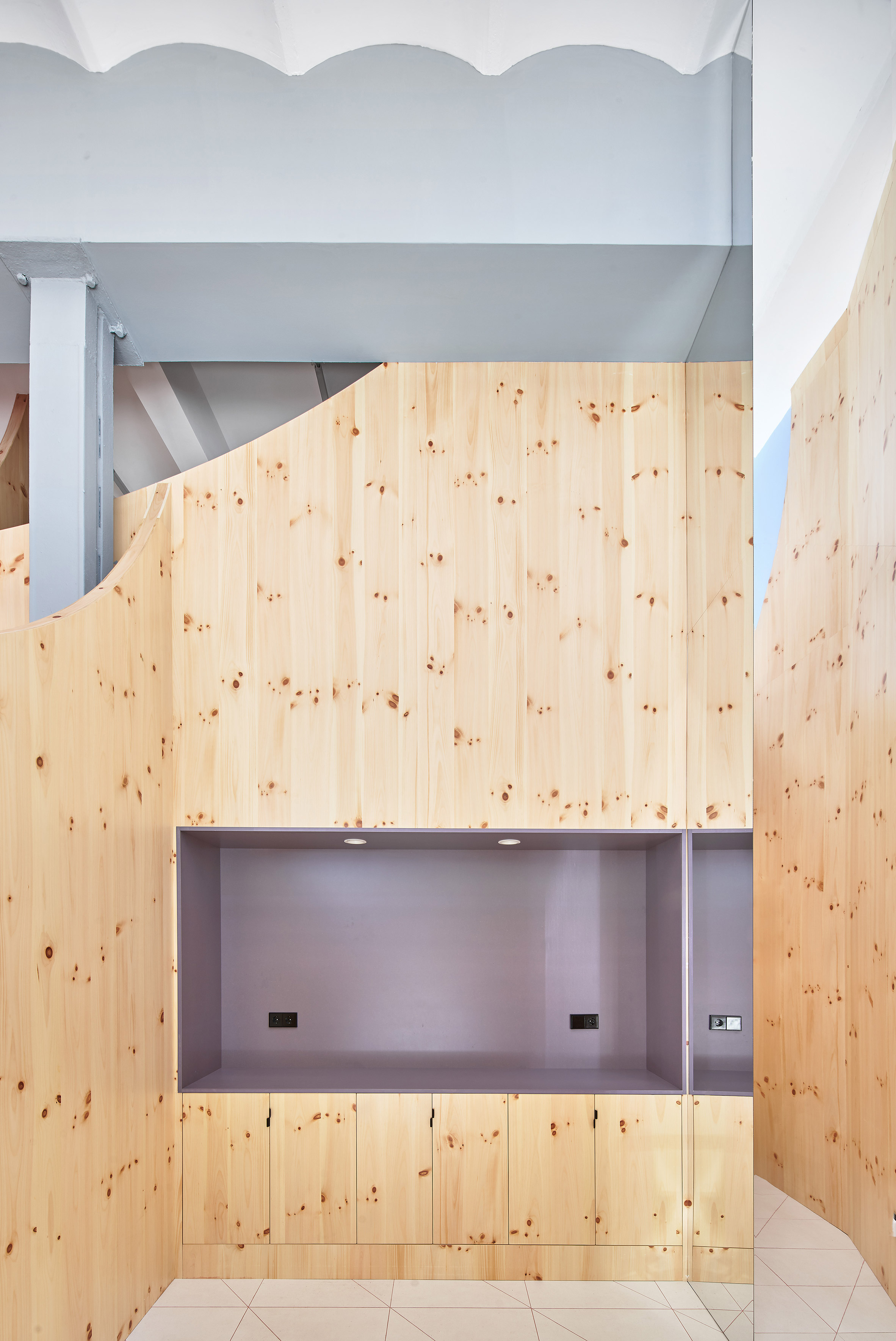
From the reception area, a staircase that sits to the left of the curving pine walls guides customers up to the mezzanine level.
A triple-height light well at the rear of the building funnels natural light into the basement, which contains staff lockers, a small office, a kitchenette and storage space.
An x-ray room is also located at the rear of the ground floor, accessed via a glass walkway that cuts through the lightwell.
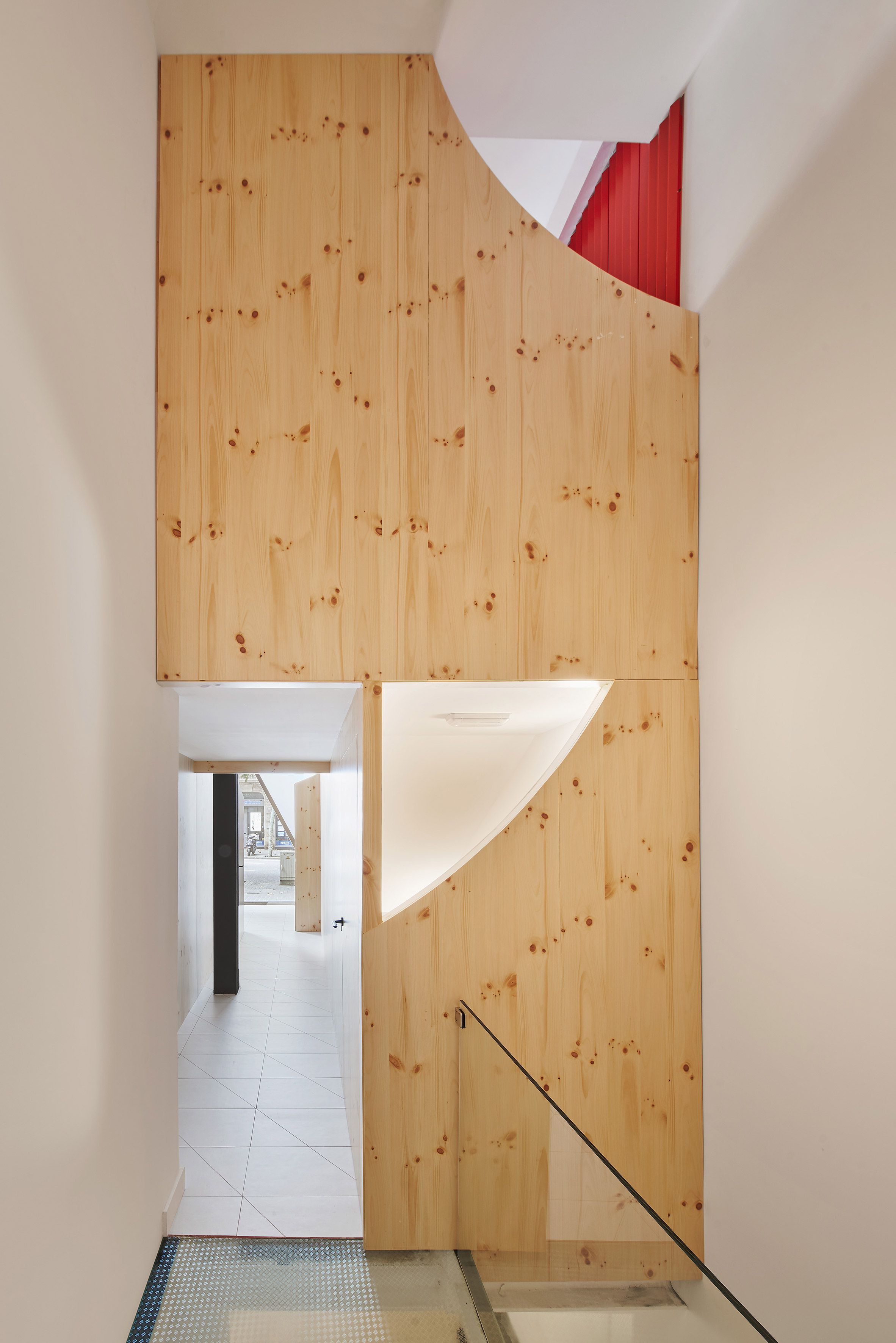
The architects explained that pine was chosen as the dominant material as it "adds an unusual warmth in a dental clinic".
Elsewhere, Impress's signature red, blue and grey brand colours are used to highlight different elements of the otherwise neutral interior.
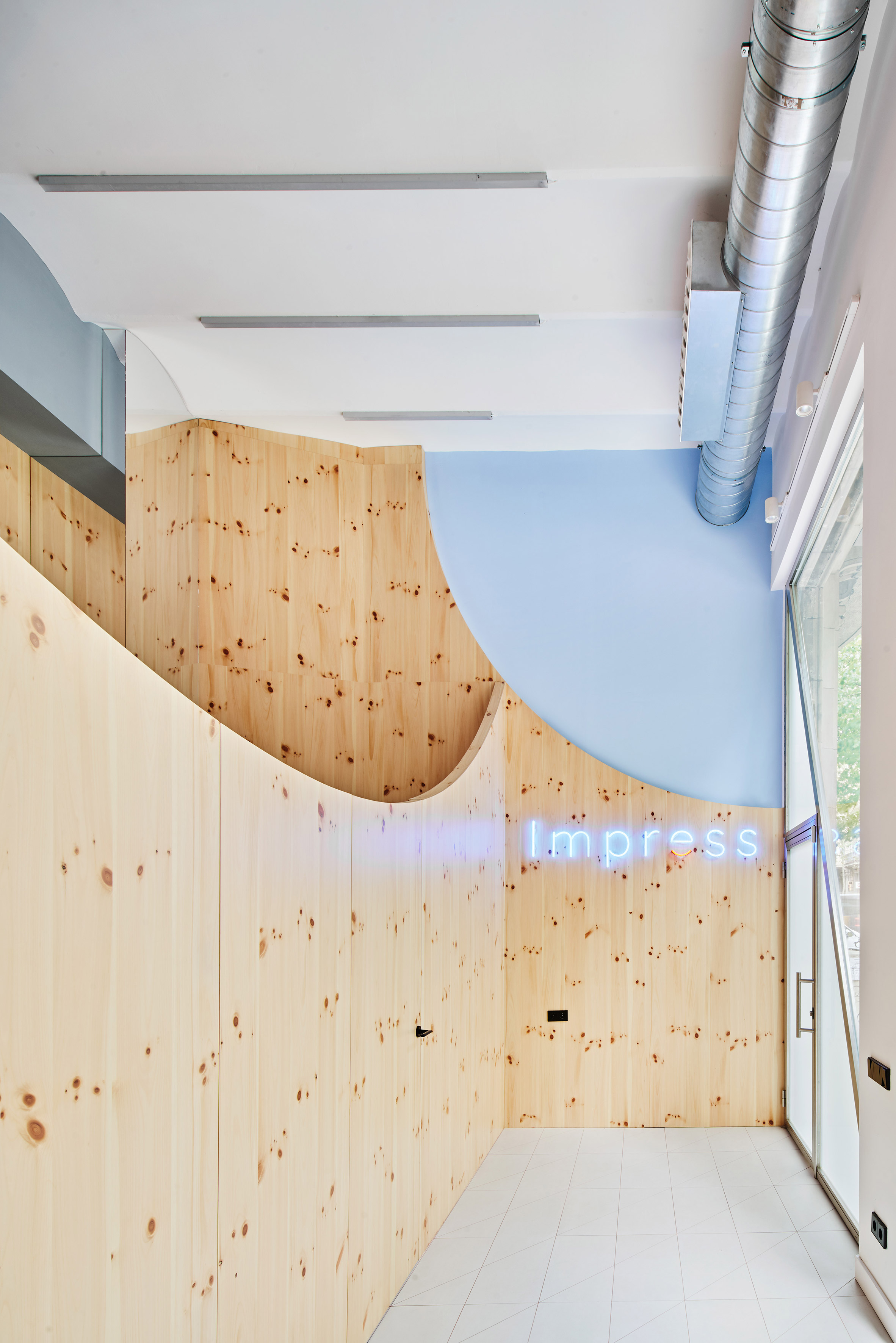
For example, existing structural elements are painted grey and the wall that lines the staircase is clad with bright-red sheets of fluted metal. The wall above the entrance has then been painted blue and the ceramic floor tiles are finished with red grout.
A neon sign of the clinic's name was also added to create a "required corner for Instagram pics".
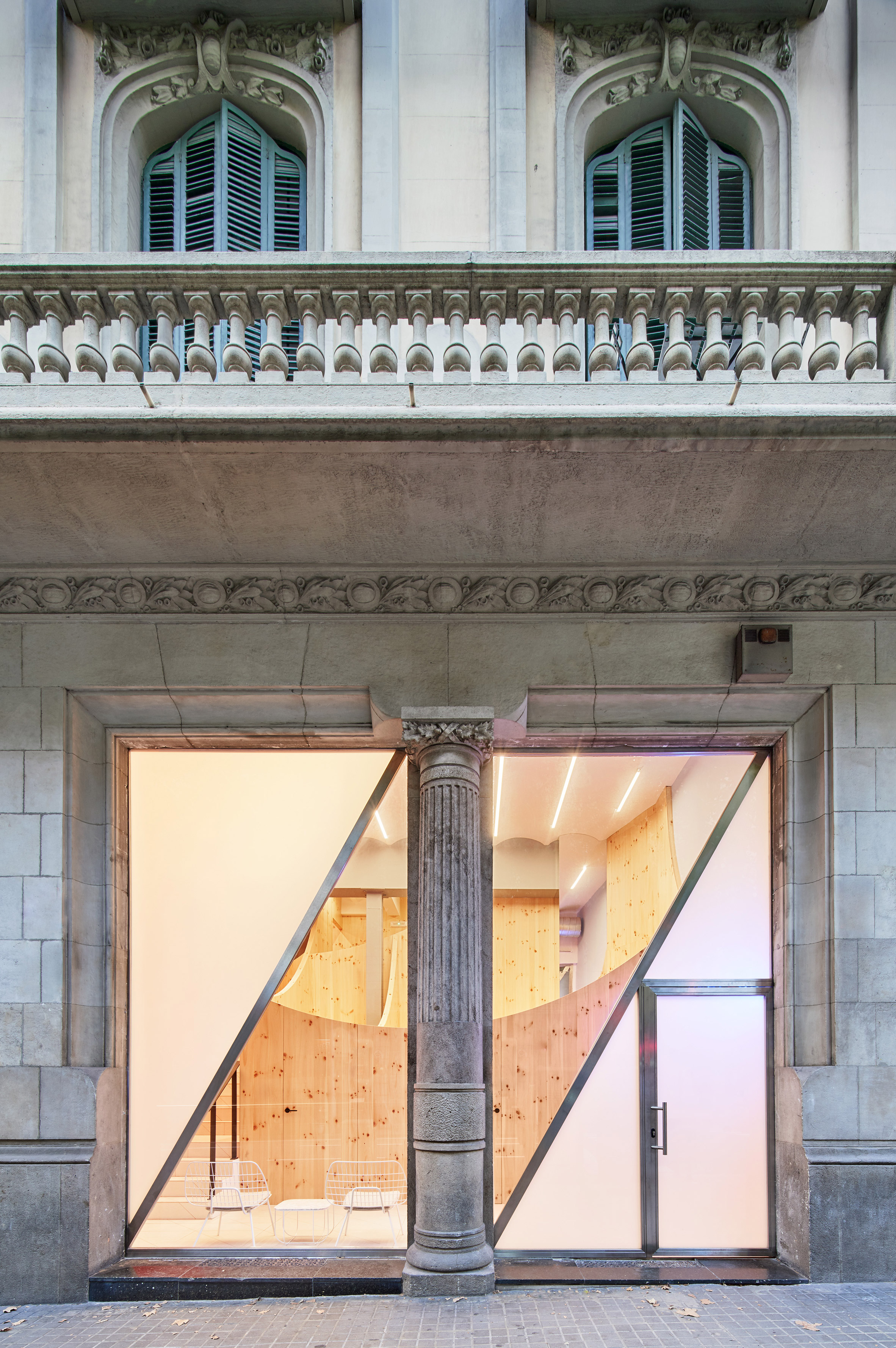
Raúl Sanchez Architects is not the first studio to create an alternative interior for a dental practice.
Studio Karhard – the designers of renowned techno nightclub Berghain – installed light-up walls, mirrored partitions, and colourful stone surfaces to channel a "cool bar" aesthetic inside The Urban Dentist in Berlin.
Photography is by José Hevia.
The post Impress dental clinic in Barcelona features smile-shaped timber partitions appeared first on Dezeen.
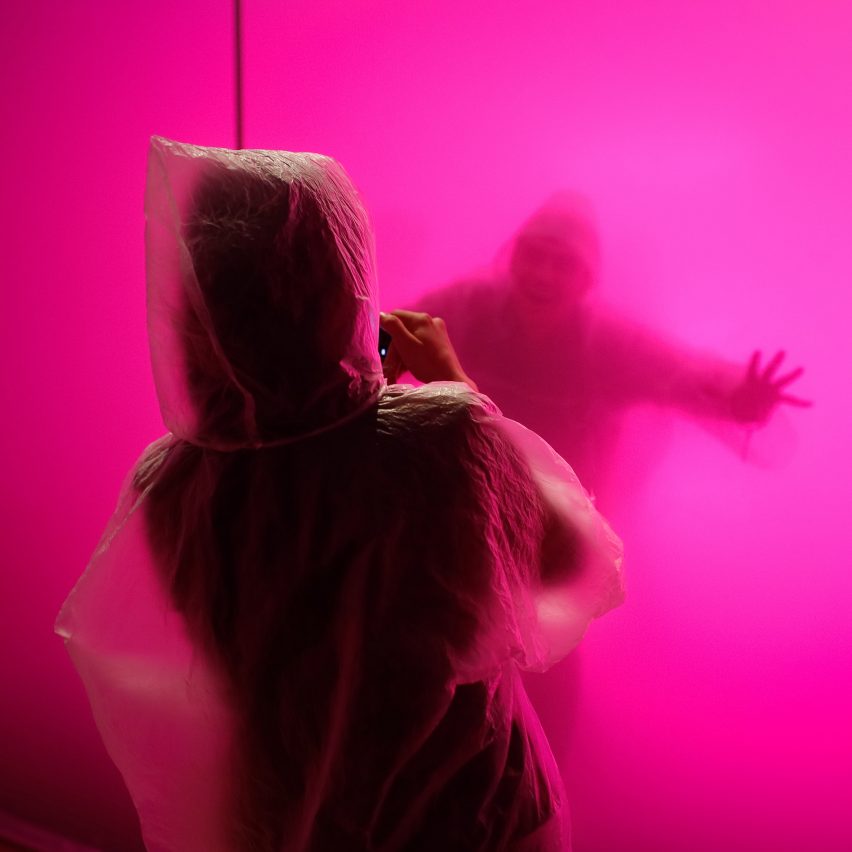
London studio Bompas & Parr has predicted design and lifestyle trends that will emerge during and after the coronavirus pandemic, including sanitiser party pieces and a museum dedicated to touch.
In its Fluid Landscapes 2020 trend report, the experience design studio forecasts the future of creativity in mid-virus and post-virus worlds.
It has identified three trends that it expects to proliferate over the coming weeks, as people adjust to life in shutdown, and a further three trends that will take shape once the main impact of the virus is over.
Each prediction is accompanied by two potential creative solutions. These include some of Bompas & Parr's own projects, such as a travelling microscopic menagerie of germs, designed to attract those obsessed with sanitation.
"Fluid Landscapes offers an optimistic view on the future, as we shift perspectives from the freely flowing behaviours of a world without coronavirus, to a world restricted by stringent hygienic measures," said the studio led by Sam Bompas and Harry Parr.
The project comes shortly after Bompas & Parr teamed up with Dezeen, the Design Museum and Christie's to launch a design competition to rethink hand sanitisers.
The report is available to download from the studio's website. It will also be presented as a live webinar today, Wednesday 4 April at 4pm UK time. To join, email rowena@bompasandparr.com in advance.
Here's a rundown of all six trends:

Mid-coronavirus prediction: The New Normal
With people around the world forced to stay indoors and reduce virus spread, Bompas & Parr suggests two new methods of support.
A virtual spa could offer alternative healing therapies like autonomous sensory meridian response (ASMR) to treat treat anxiety, depression and other mental health issues. There might also be an online guru, a "Sanitiser Sommelier", to help people navigate the best and worst in sanitising products.
"As we adjust to life indoors and at distance we look for new ways to continue life as best we can, whilst incorporating new and restrictive measures into our daily routines," reads the report.
"We want to thrive, not just survive. Cue creative ways of living this new normal."

Mid-coronavirus prediction: Hacking the Home
With many families now juggling work and childcare, Bompas & Parr predicts a rise in DIY creativity at home.
Adults and children are expected to build more dens than ever before, whether in the garden of under kitchen tables. Flowers will also become prevalent on social media, as people start to curate their flower beds and window boxes.
"Many face entertaining children for a long time within the limitations of their homes. People have risen to this collective creative challenge with an imagination that breaks the four walls," reads the report.
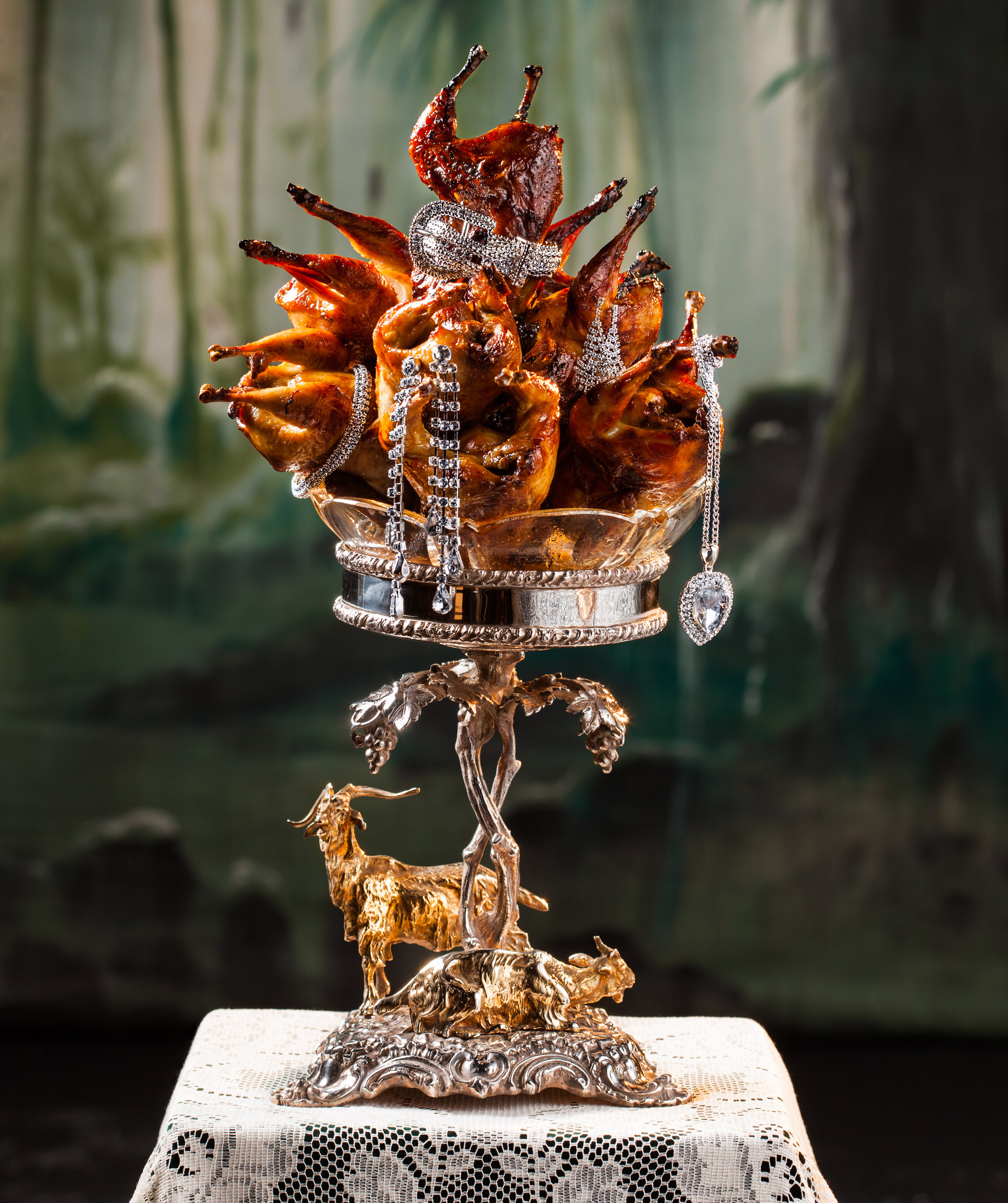
Mid-coronavirus prediction: Isolated Eating
With more limited access to food, people will be exploring ways to make their meals more exciting. Bompas & Parr proposes two outcomes: a psychological tasting menu where moods influence flavours, and recipes cards featuring only ingredients found in tins.
"During the lockdown phase of the pandemic, we are being told to self-isolate, and certainly not mix with other households," reads the report.
"This has lead to eating in becoming the new eating out, as we are left with no option but to create restaurant style dining experiences in the home."
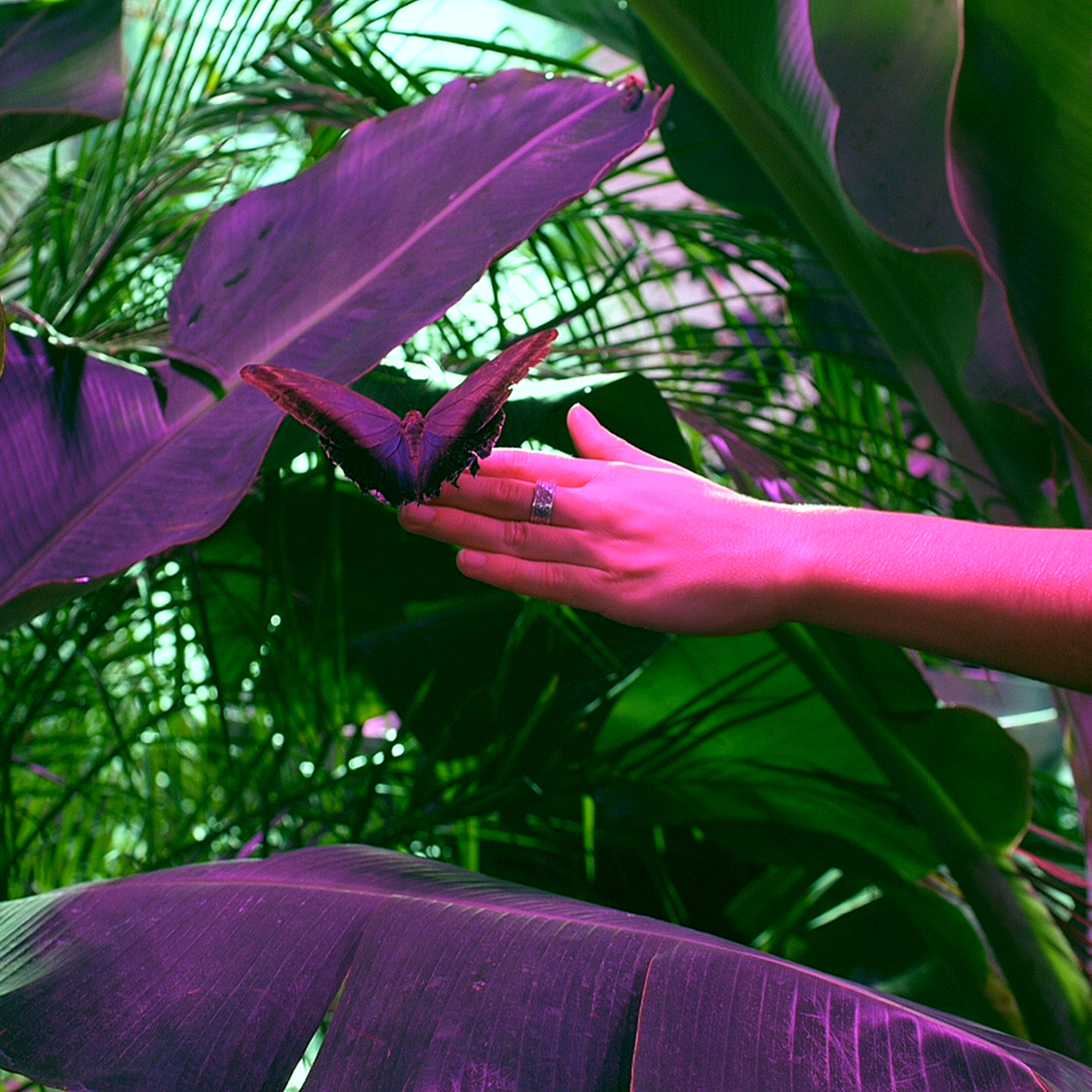
Post-coronavirus prediction: New Taboos
Following a period of wearing gloves and face masks, and maintaining two-metre distances from other people, Bompas & Parr suggests that people might struggle getting used to touch again.
One outcome it suggests is the Haptics Museum, which will encourage people to interact with objects and other people.
"Dunk your hand into a pool of slime, stroke a wall of fur, or feel your way through a maze whilst blindfolded," reads the report.
"A sensory stimulating experience, we hope this will encourage others to fall in love with touch again."
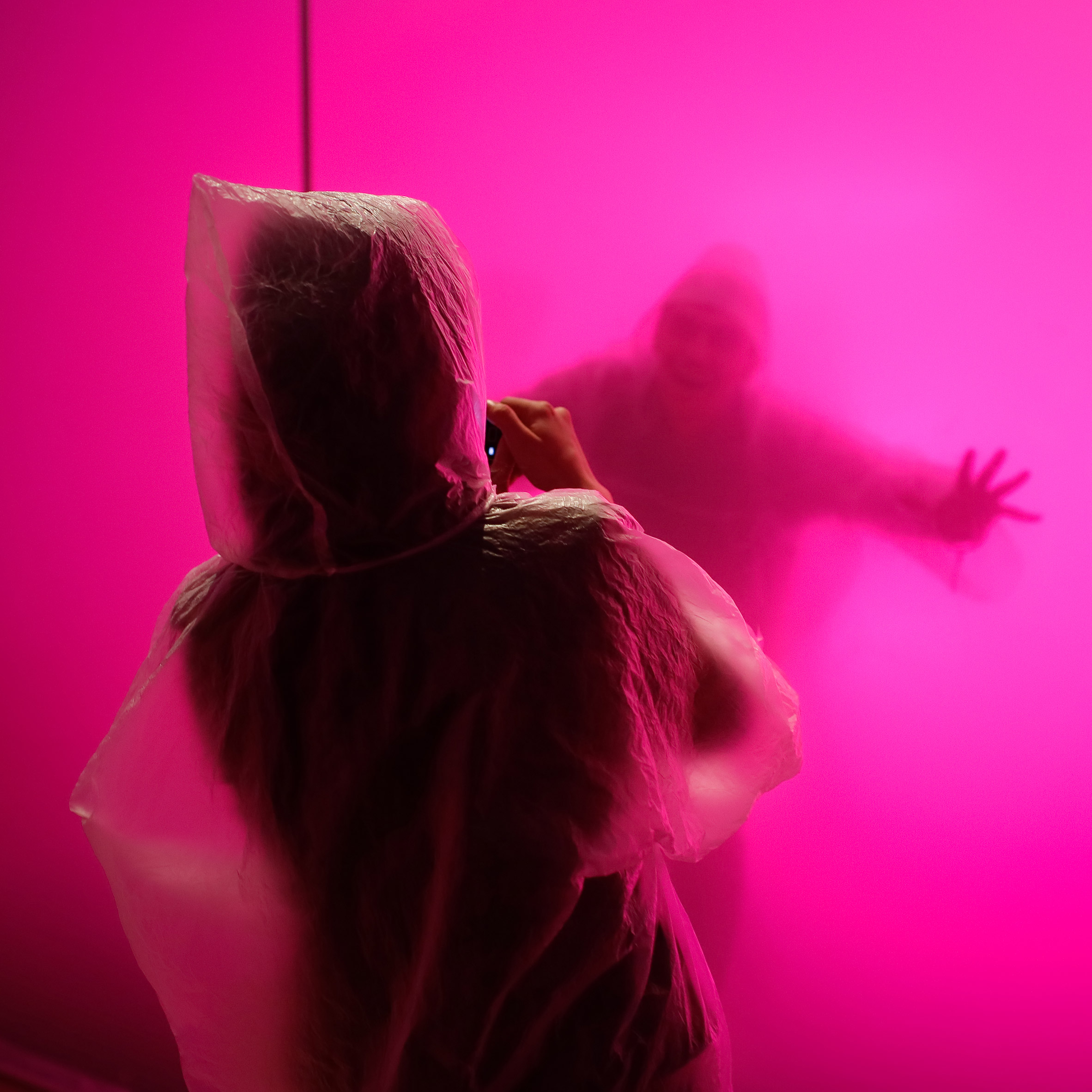
Post-coronavirus prediction: Continued Hygiene
An obsession with hygiene and hand-washing is predicted to emerge, leading to a heightened awareness of microbial flora and fauna.
Bompas & Parr's Microscopic Menagerie will offer one option, featuring activities like mould racing and faecal transplants.
The studio also suggests that sanitisers could be turned into sculptural party pieces. Suggestions include Cloud of Cleanliness, Sanitiser Fountain and Tornado of Sterility.
"If we are to effectively socialise post-coronavirus, we'll need a way to do so whilst maintaining rigorous hygiene," said Bompas & Parr.
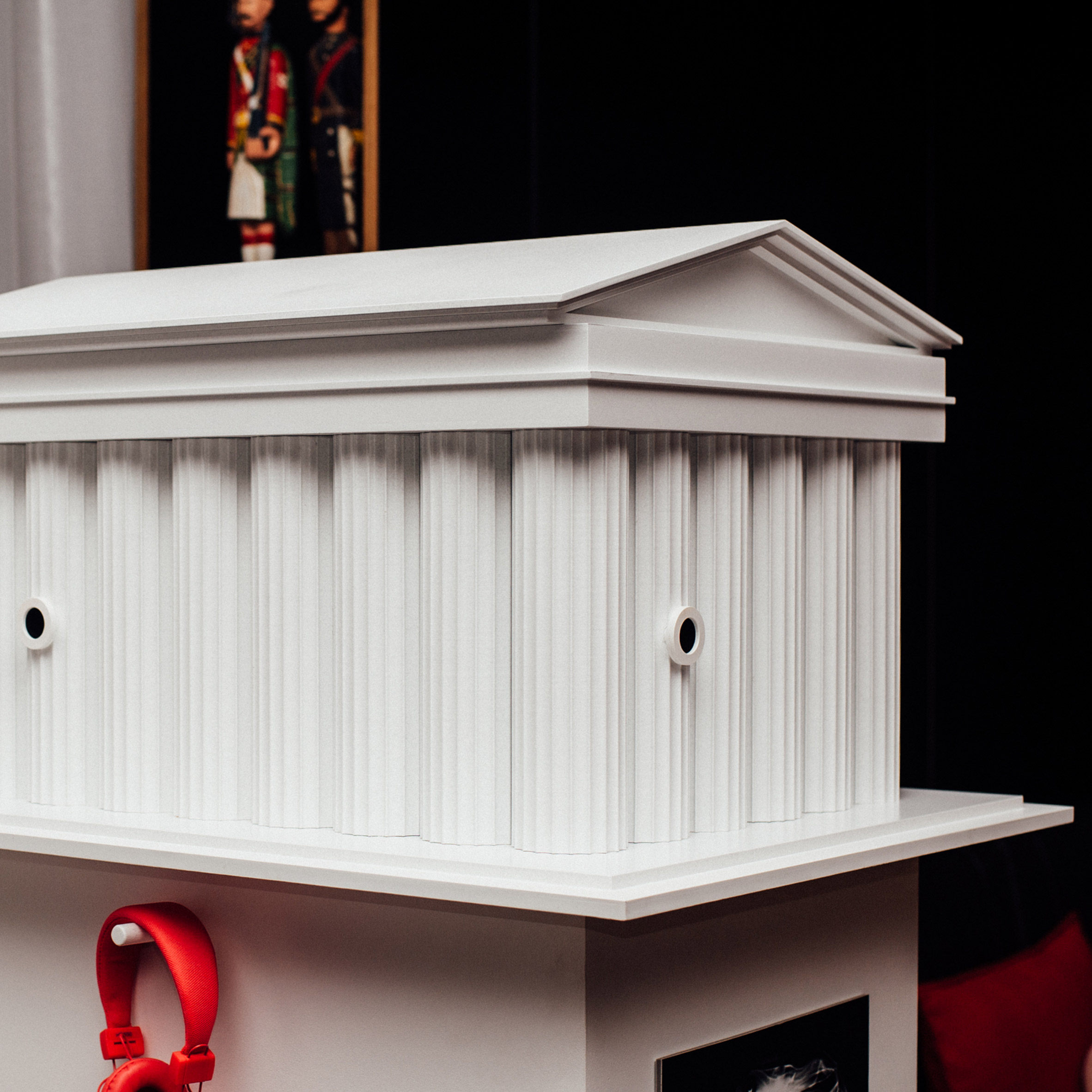
Post-coronavirus prediction: Celebratory Memoirs
Forms of celebration will be an important part of the global recovery, suggests the report.
"Could the pandemic experience be marked and commemorated in a similar way to the great global conflicts of the 20th century?" asks Bompas & Parr.
Possible outcomes include creative street parties and a memorial monument to Wuhan, the Chinese city where the virus broke out.
The post Bompas & Parr forecasts post-coronavirus trends in Fluid Landscapes report appeared first on Dezeen.
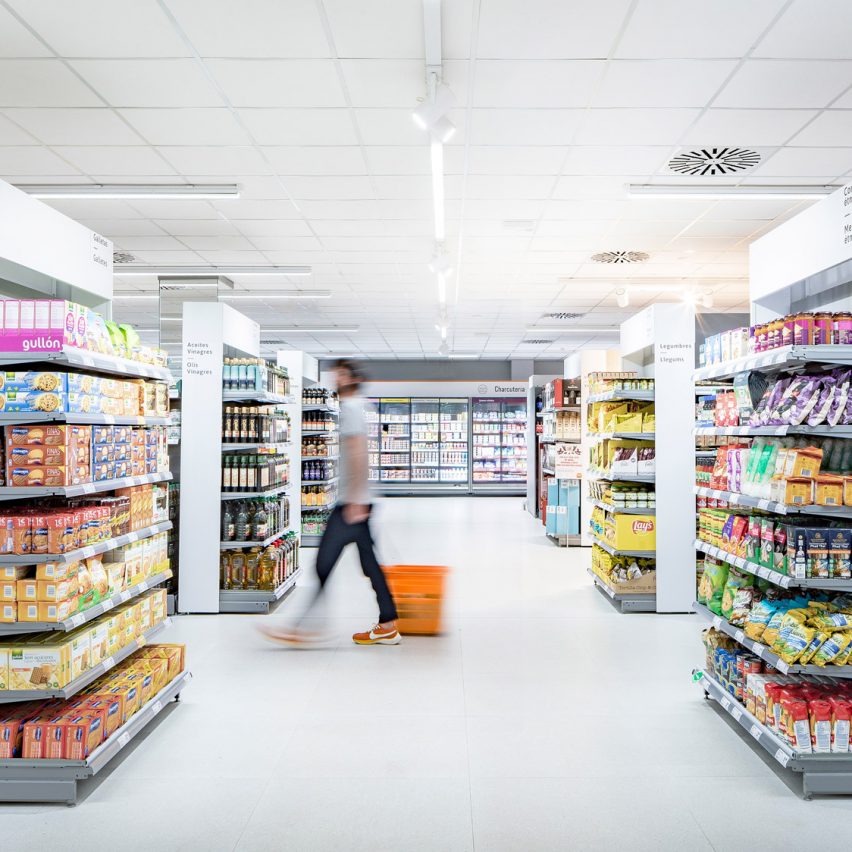
Creative consultancy Culdesac has designed a store for supermarket chain Consum in Benicàssim, Spain, with simple, stripped-back interiors to make the shop's arrangement understandable.
Valencia-based Culdesac designed the arrangement, signage and furniture of the store, which will serve as a model for Consum's future shops, to be clearer and easier to understand than traditional supermarkets.
"Stores should be designed in order to make shopping easier," explained Borja Berna, senior creative architect at Culdesac. "To help people and to make them travel in store in a comfortable way."
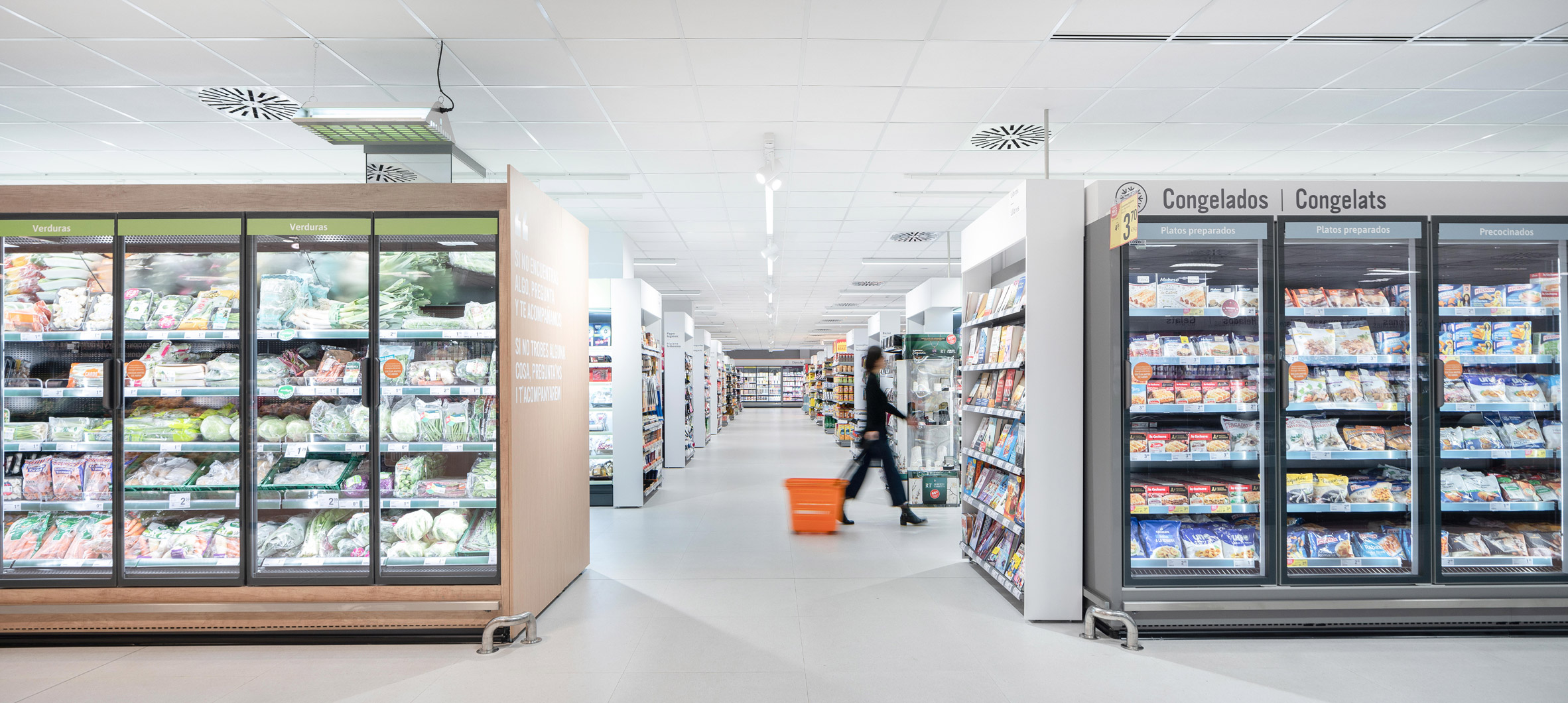
To do this, Culdesac has simplified the store's interiors by removing "visual noise" such as aerial signage.
"This design was about figuring out which kind of elements were disturbing and deleting them, making only elements that were going to help shoppers," Berna told Dezeen.
"We deleted noise and focused on the essential issues. Colours, signage, lights and communication had to create a happy visit to the store and, at the same time, create the brand image."
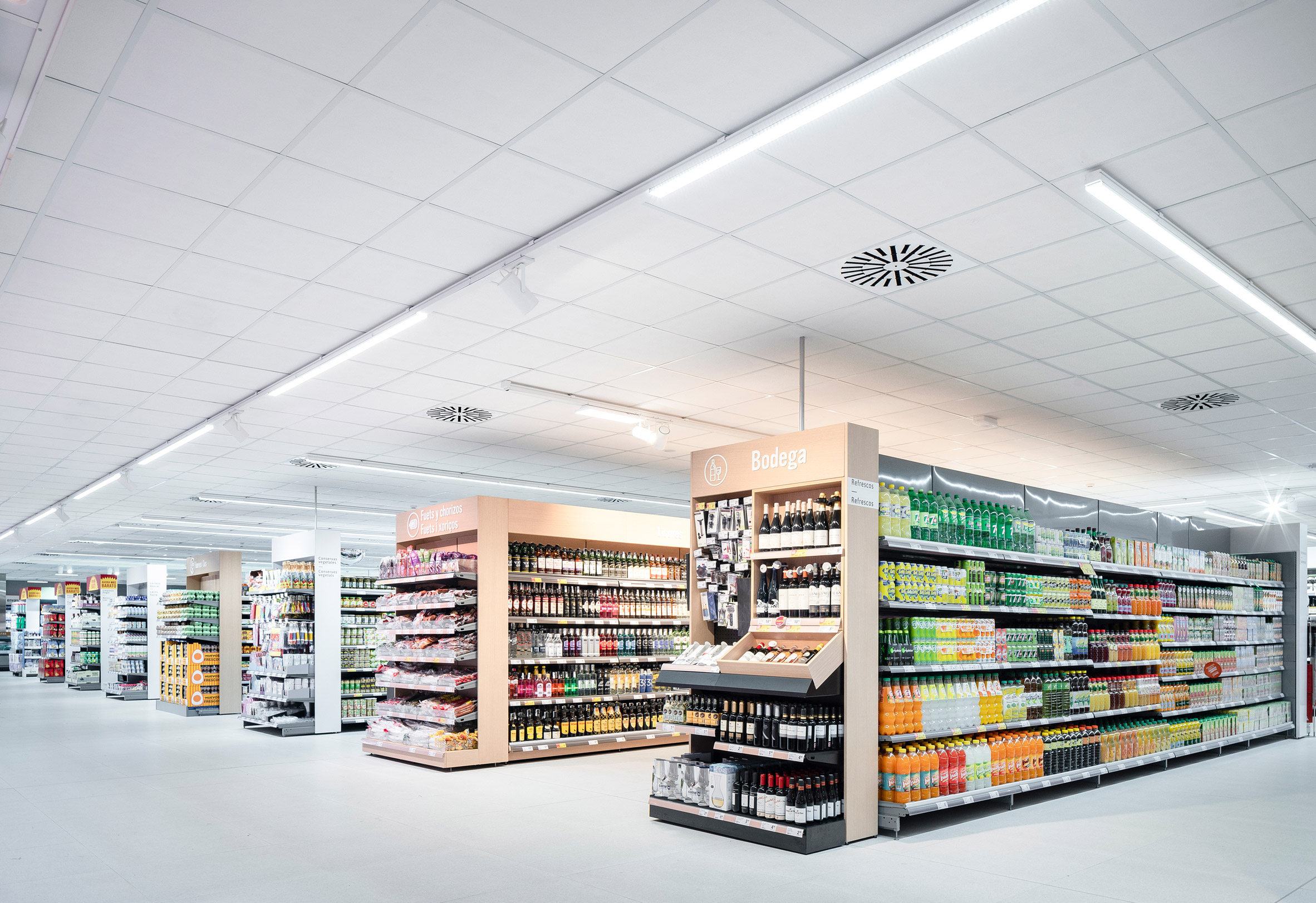
Within the store the different sections have been arranged according to an organisation chart developed by Culdesac and Consum, within a strict geometric arrangement.
"We've created an organistional chart: most important areas, corridors and head places, perimeter, and cashier area," explained Berna.
"Each part has been assigned a graphic design according to the scale in space, but the most important is that all of them are in line with each other."
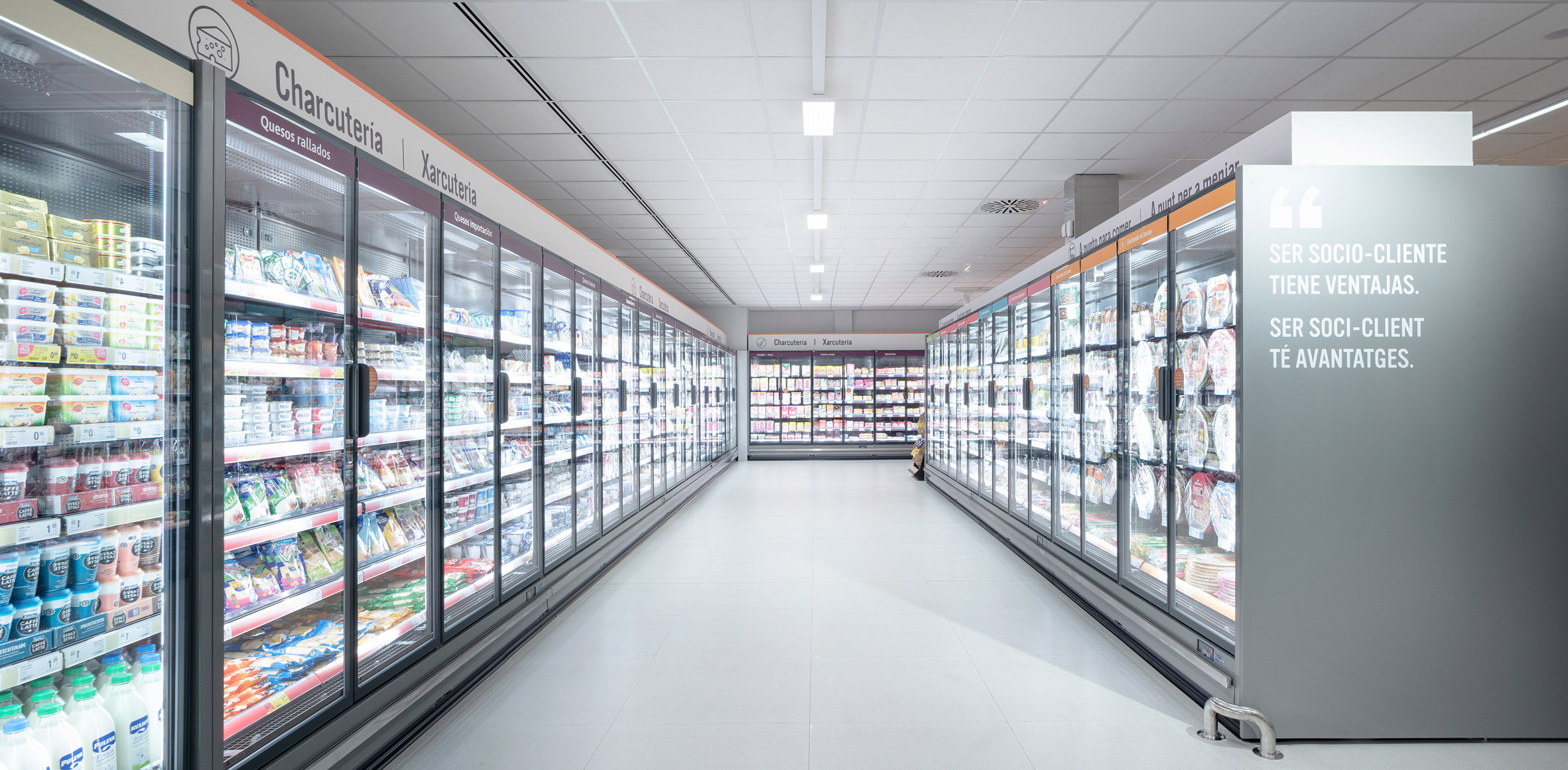
Throughout the interiors, natural tones have been combined with Consum's orange branding.
"Colour has also its own function," said Berna. "From a distance, it helps to define large areas and the cashier area. Orange is the brand colour, so the starting point is a welcome area in orange."
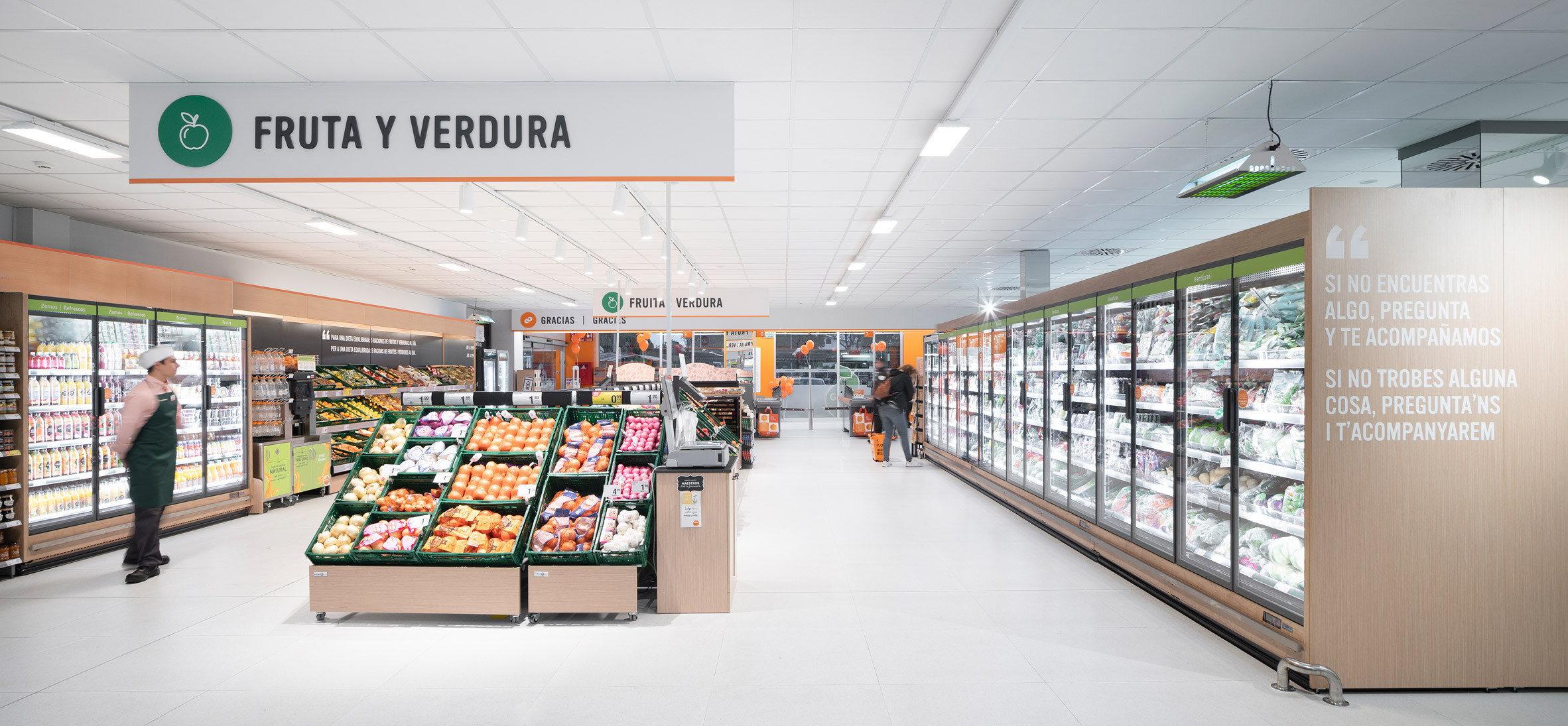
"An orange line connects the whole space, so this colour is never lost," continued Berna.
"White allows us to create a warm, clear and close space. Moving away from techno spaces and getting close to a familiar, friendly store and shopping experience. Black lettering is also the best way [for shoppers] to read."
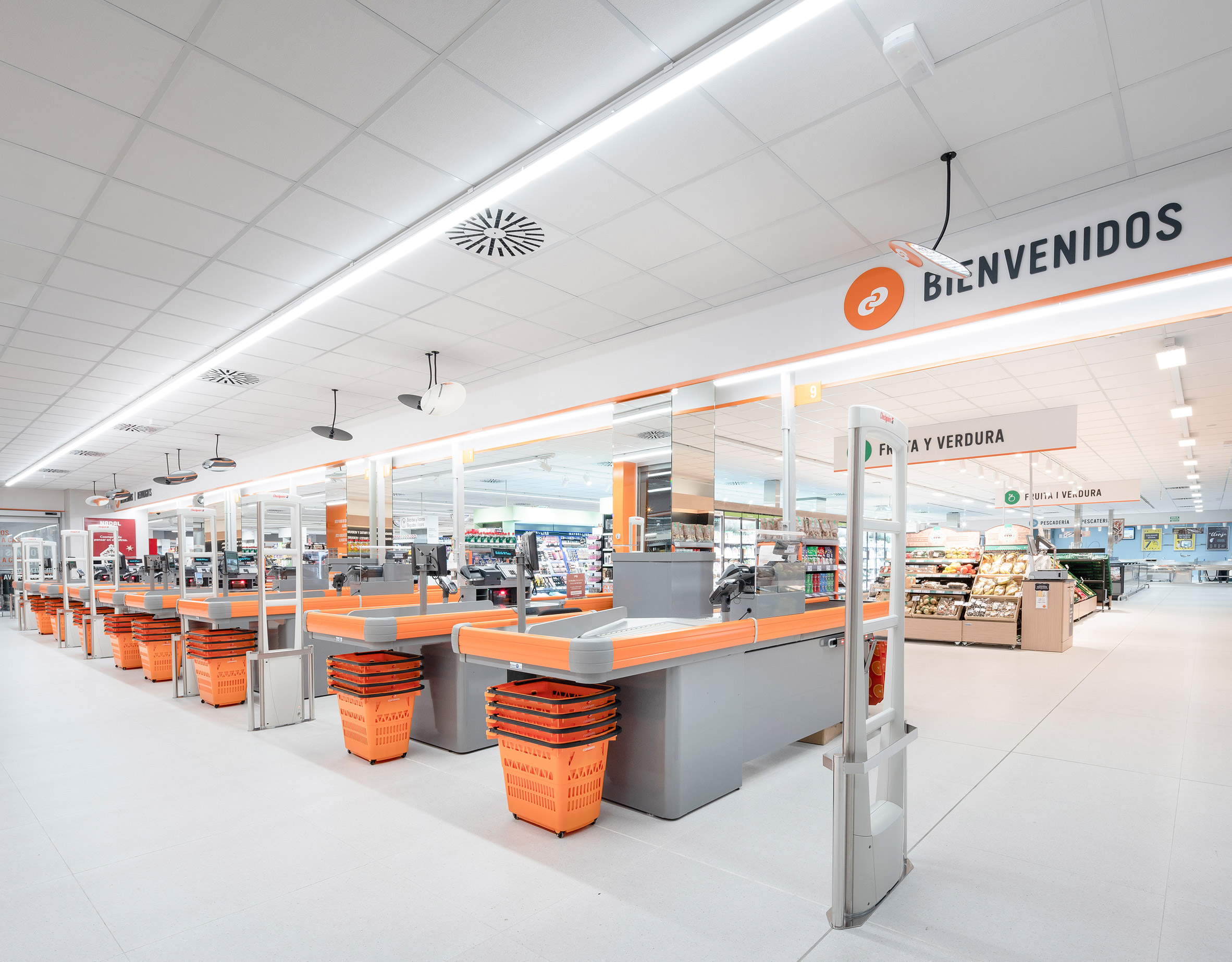
The design implemented at the Benicàssim store will be used at future Consum stores and will begin to be implemented across the chain's 680 supermarkets in Spain.
Photography is by David Zarzoso.
The post Culdesac designs coherent interiors for Consum supermarket in Benicàssim appeared first on Dezeen.
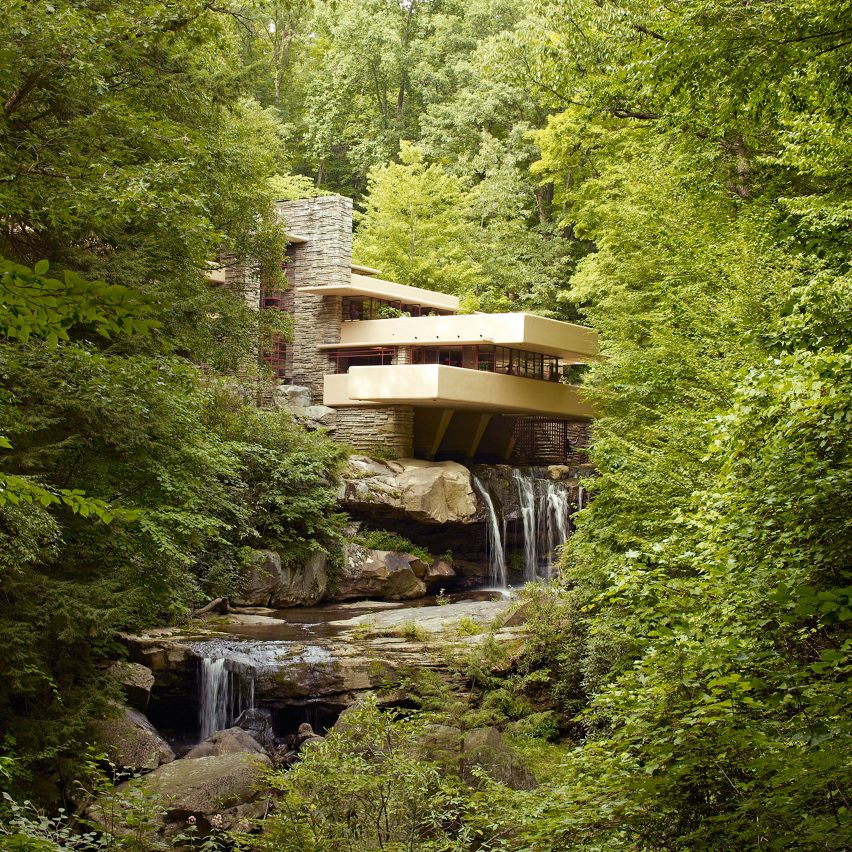
Fallingwater, Hollyhock House and Taliesin West are among the 12 Frank Lloyd Wright-designed properties opening their doors to virtual tours.
The initiative called #WrightVirtualVisits will see the sites share a video tour of another site. The short tours will be posted to their websites, and Facebook and Instagram accounts.
Established by Frank Lloyd Wright Building Conservancy, the Frank Lloyd Wright Foundation and Unity Temple Restoration Foundation, the project launched on Thursday 2 April and will continue every Thursday for six weeks. The project is intended to provide access to these places while tours are postponed and offer light relief during the coronavirus pandemic.
"As social distancing and stay-at-home orders have swept the country, many Frank Lloyd Wright sites that are normally open to the public have had to close their doors, just when they were gearing up for the spring touring season to begin," said the Frank Lloyd Wright Building Conservancy.
"These measures are crucial to slowing the spread of Covid-19 and protecting the staff, volunteers, and visitors who usually fill these extraordinary spaces with life," it added. "It is precisely at this time, when so many are shut inside, that we need to experience beauty and inspiration."
So far, Hollyhock House and Taliesin West have swapped videos, as well as Unity Temple and Emil Bach House, and Fallingwater and The Westcott House. This Thursday, each site will trade with another involved in the series.
Ebsworth Park, Gordon House, Graycliff, Martin House, Willey House and Samara are among the other properties signed up to the initiative. The Frank Lloyd Wright Building Conservancy expects others to join as the programme develops.
"Wright's works bring people together in harmony with the natural world, reminding us that we are all connected, even when we're apart," the conservancy continued.
Wright, who was born on 8 June 1867, designed over 1,000 buildings and completed over 500 during a career that lasted seven decades. Today, he is celebrated as one of the most important architects of the 20th century.
In 2017, Dezeen looked at some of Wright's most famous projects to mark what would have been the 150th anniversary of his birth. These include Robie House, his most "consummate expression" of Prairie style, and Hollyhock House, an early example of Mayan Revival architecture.
The post Frank Lloyd Wright sites offer virtual tours during pandemic appeared first on Dezeen.