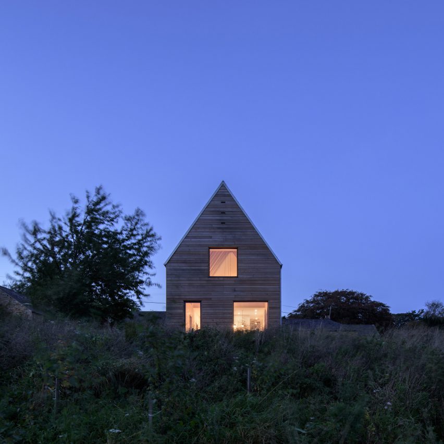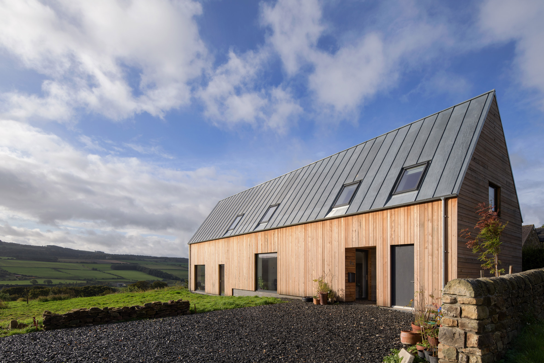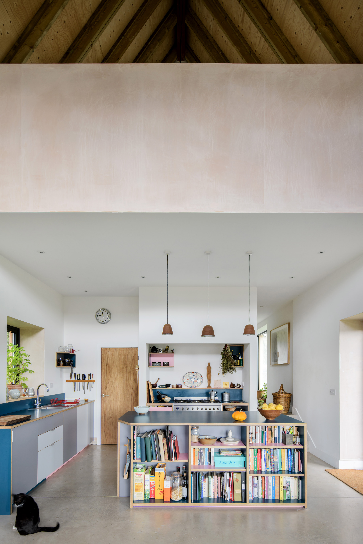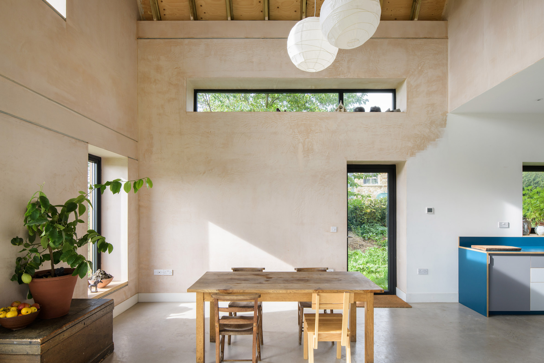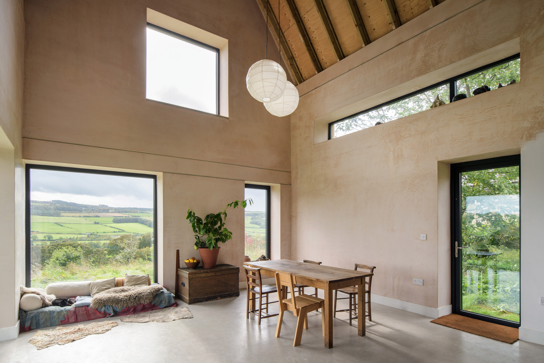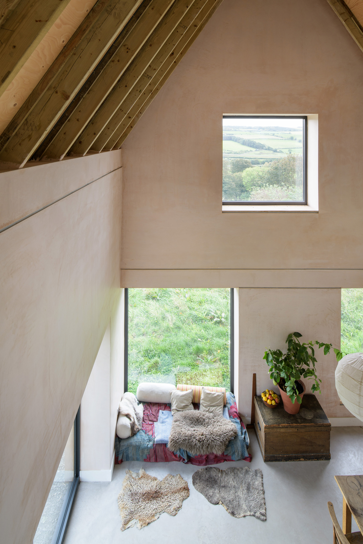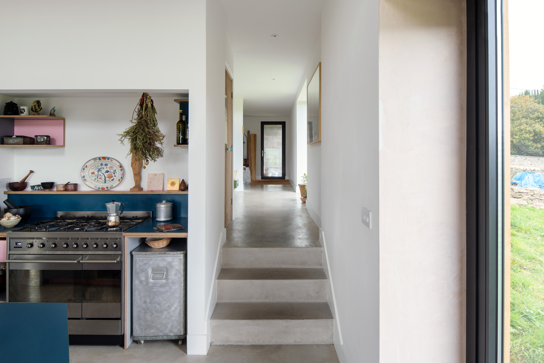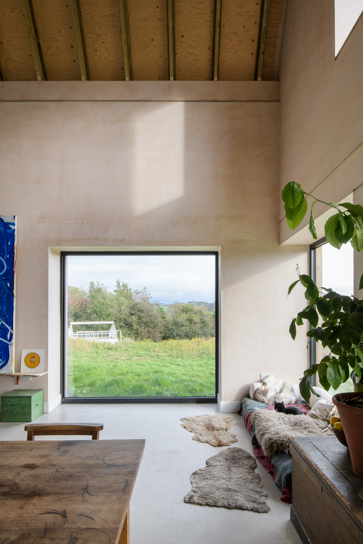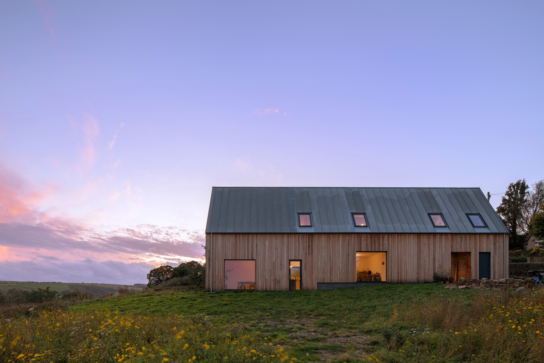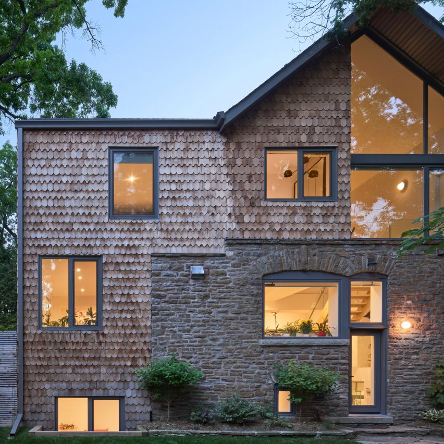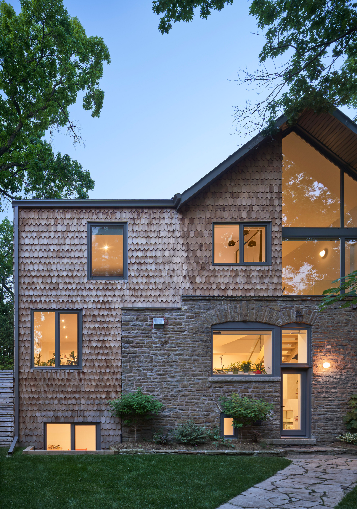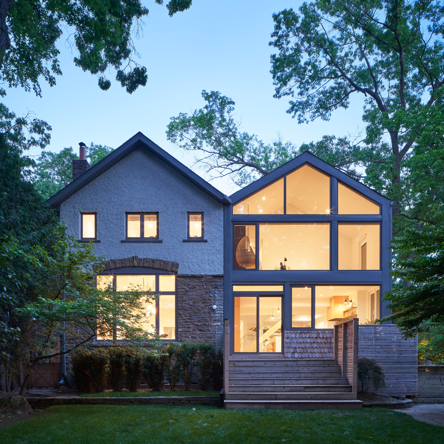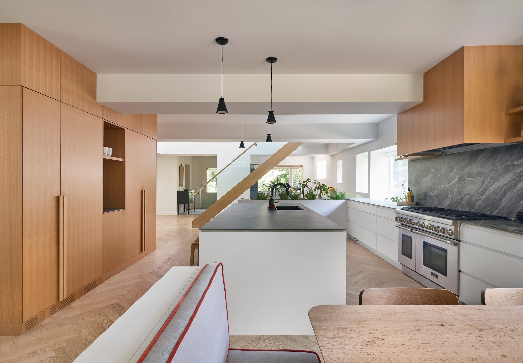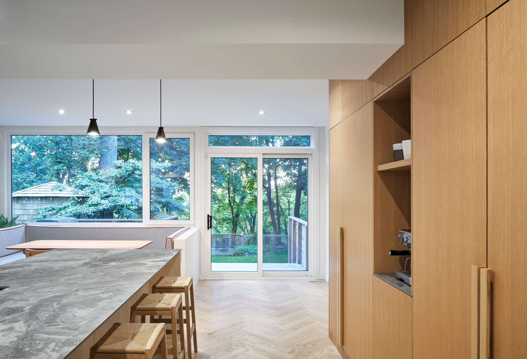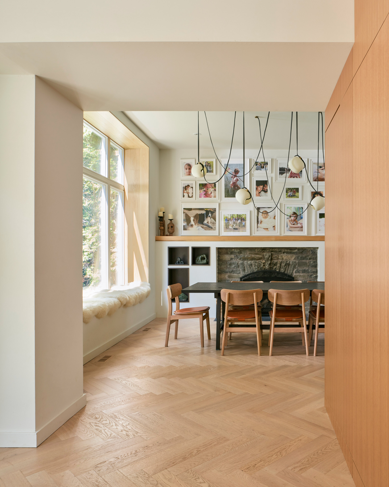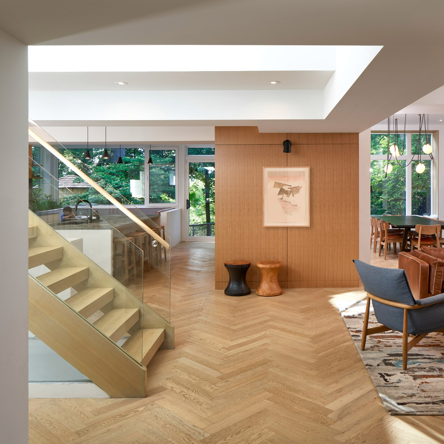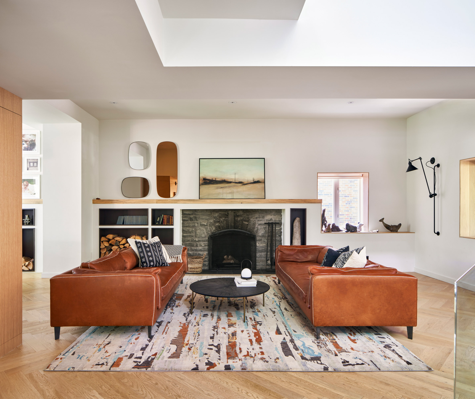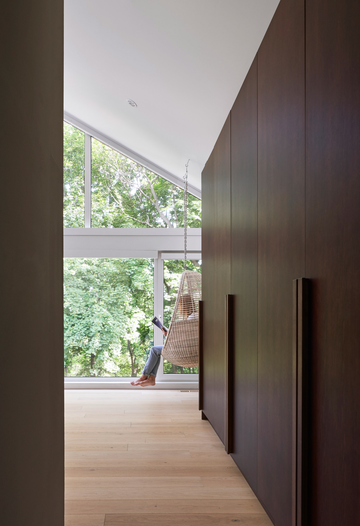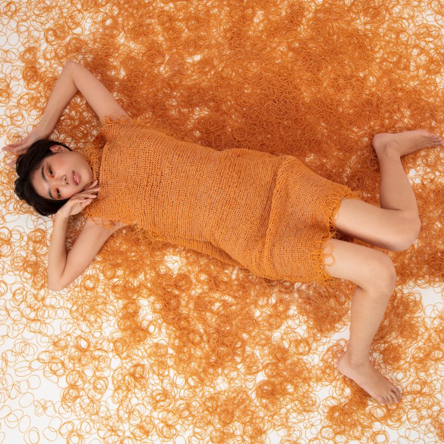
Japanese designer Rie Sakamoto replaced yarn with rubber bands for her knitted fashion collection, which aims to showcase this stationary item's overlooked qualities.
Created as part of her thesis project for Tama Art University in Tokyo, Japan, the Rubber Band collection comprises a series of garments made entirely from elastic bands.
Including a dress and a jacket, the collection aims to shine a light on simple, everyday objects that may be ignored in contemporary design and reestablish them as art.
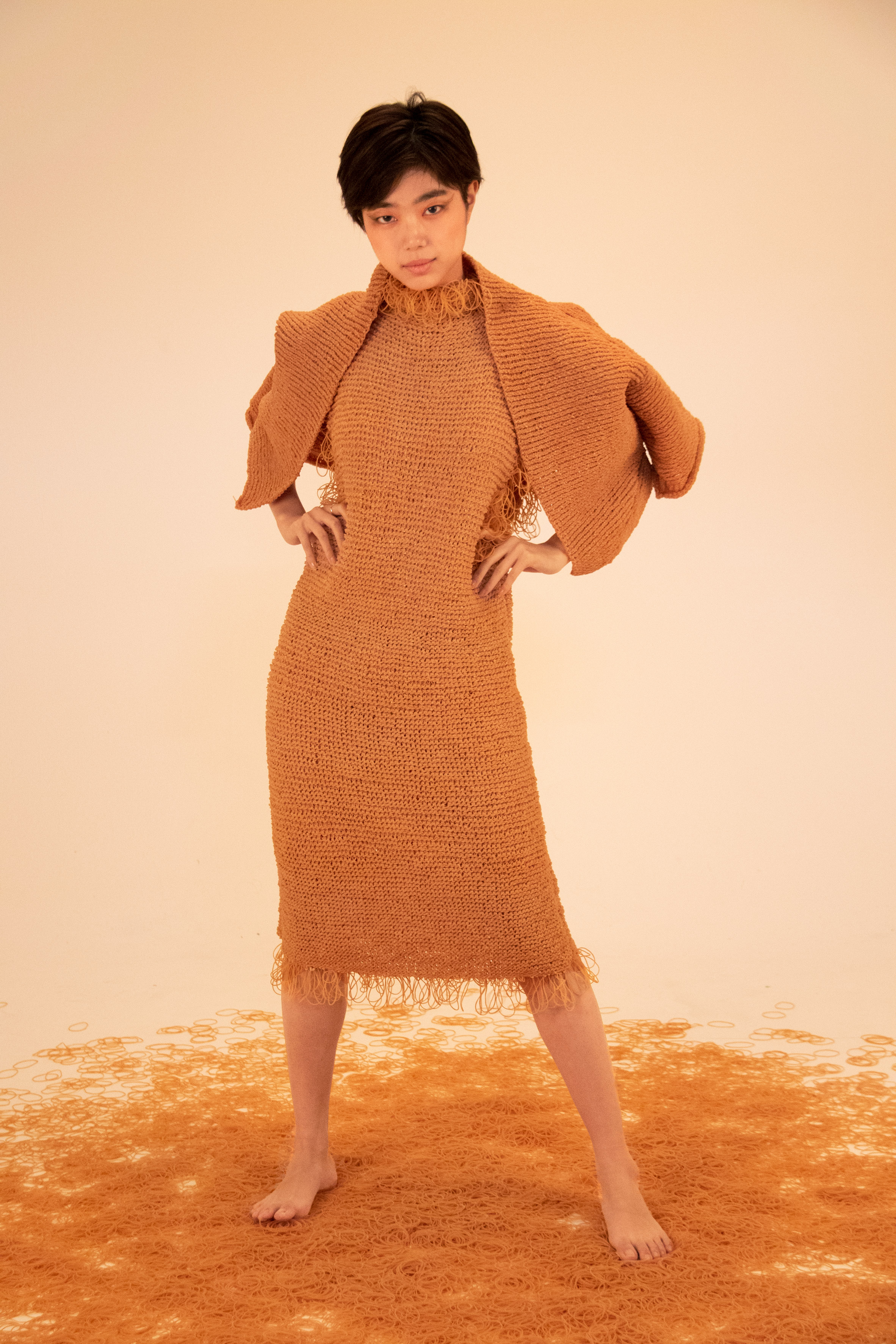
As Sakamoto told Dezeen, she decided to work with elastic bands after noticing the beauty in their aesthetic qualities.
She knitted several bands together and held them up to the sunlight, becoming aware of their soft texture, high elasticity, sheerness and "beautiful candy colour".
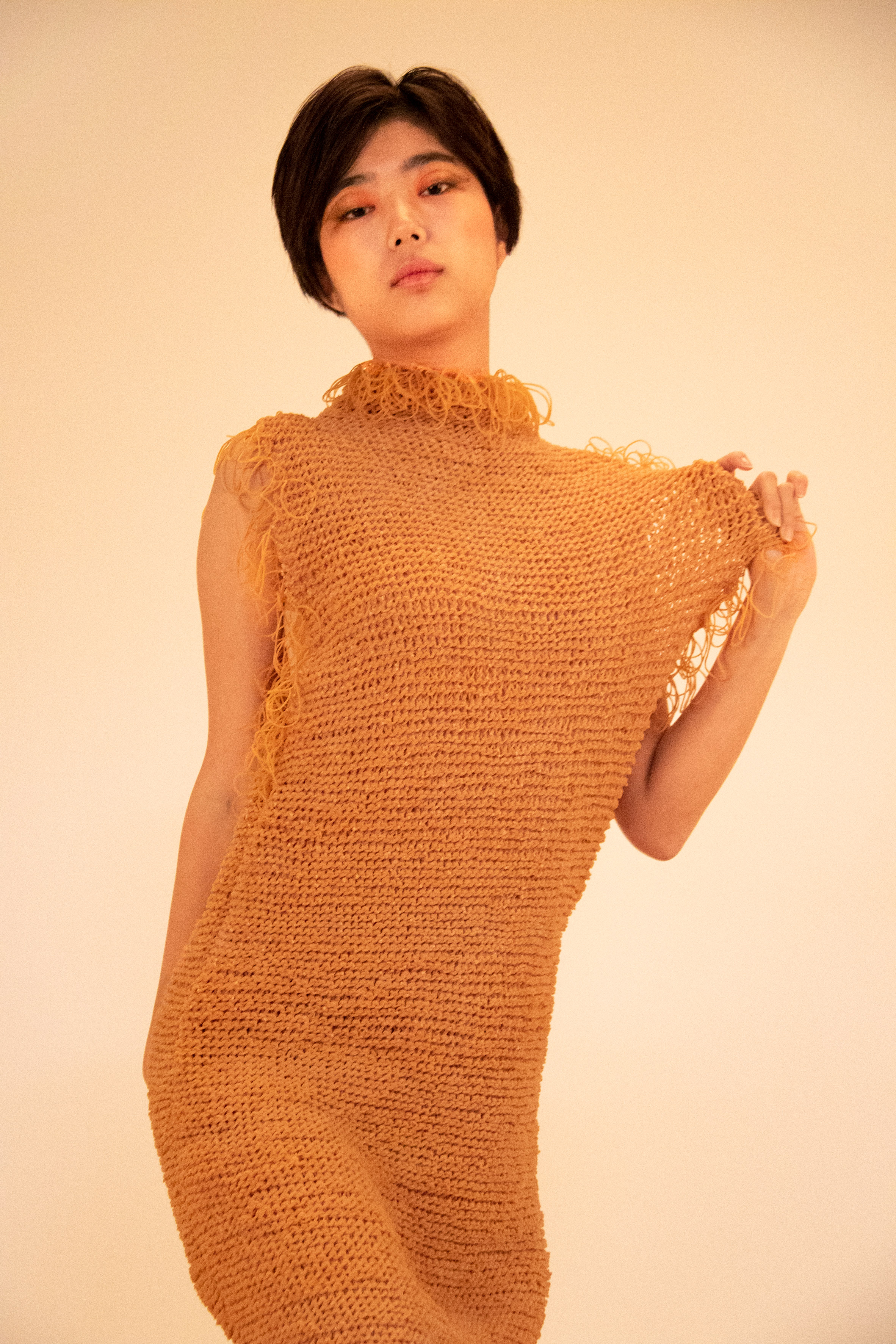
After experimenting more with the rubber bands the designer found that, despite being widely considered as a mass-produced item with limited functionality, they do in fact have hidden qualities that aren't immediately obvious.
Their stretchy quality lends itself to clothing, she said, as it enables the material to morph to different body-shapes and sizes
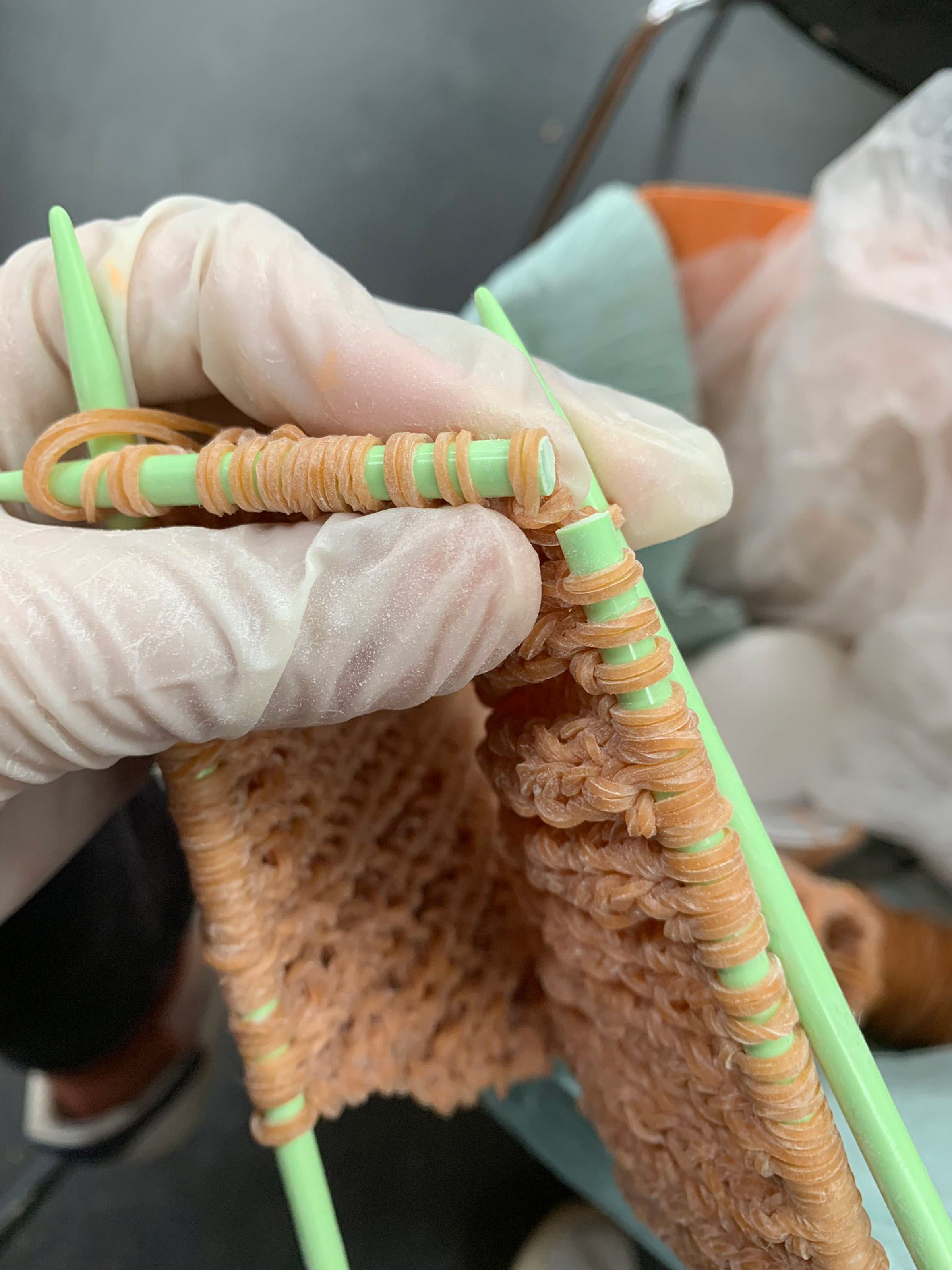
Sakamoto made each elastic garment by connecting the rubber bands together one by one, before knitting them in the same way as knitting yarn with needles.
According to the designer, it took her up to half a year to finish the project. Her pieces were on display as part of a group graduate exhibition in Tokyo earlier this year in January.
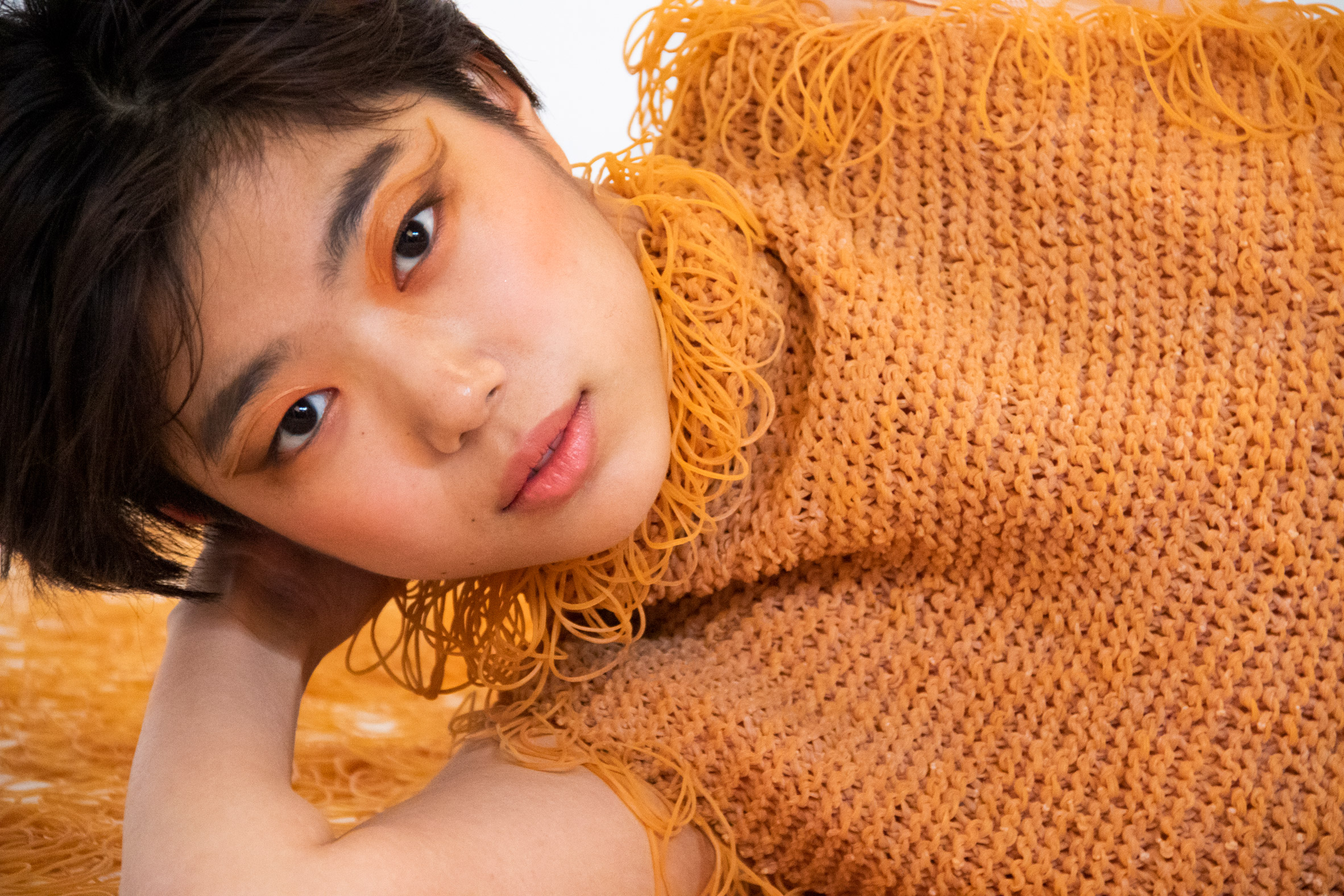
While Sakamoto doesn't consider the garments to be a practical option for everyday wear, she sees them as playful works of contemporary art that may surprise people about the limits of lowly materials.
Other design graduates have also looked to unusual, stretchy materials for their fashion creations.
Central Saint Martins fashion student Fredrik Tjærandsen presented garments made from giant inflated rubber bubbles that gradually deflate to form dresses and skirts.
While London College of Fashion graduate Harikrishnan used latex to create inflatable trousers that fit snugly at the waist and balloon out to double the width of the wearer around the thighs, before coming in again at the ankles.
The post Rie Sakamoto knits rubber bands together like yarn for elastic garments appeared first on Dezeen.
from Dezeen https://ift.tt/3aoOoPa
