From looking at the size of objects in space to burning flowers with rockets and lava, we suggest spending your time wisely on these fantastic sites. That work can wait until tomorrow!
from It's Nice That https://ift.tt/2KhRYjA
From looking at the size of objects in space to burning flowers with rockets and lava, we suggest spending your time wisely on these fantastic sites. That work can wait until tomorrow!
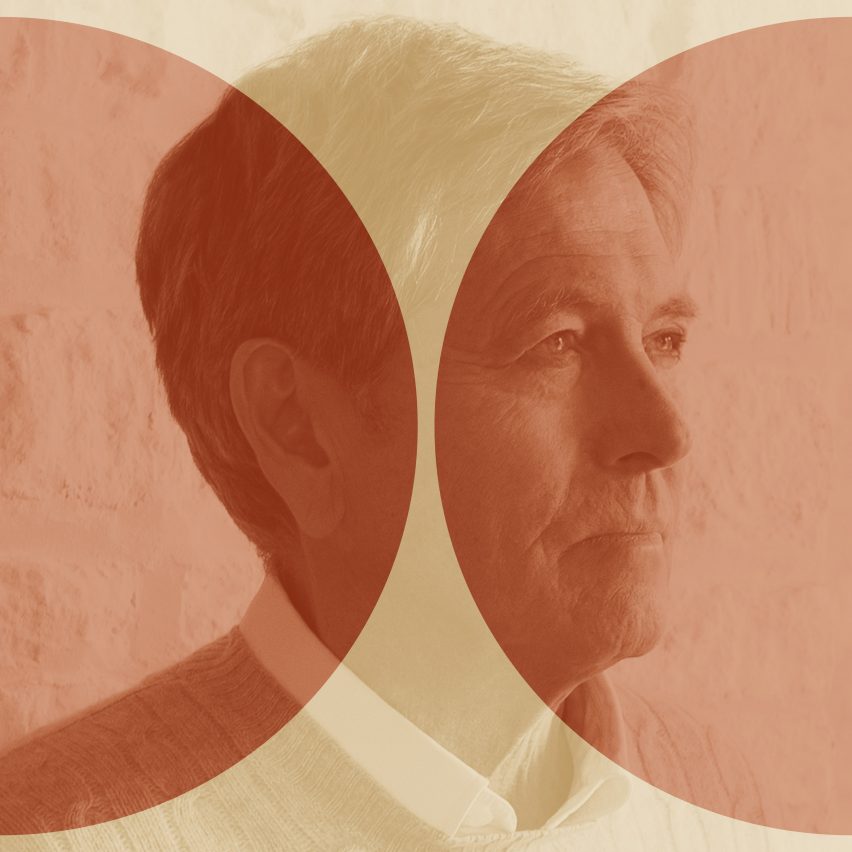
The latest episode of Dezeen's Face to Face podcast features architectural designer John Pawson, who recounts his brief spell as a Buddhist monk, how Calvin Klein changed his life and explains how minimalism helps calm his "untidy mind".
Listen to the episode below or subscribe on Apple Podcasts, Spotify and Google Podcasts to catch the whole series.
In the Face to Face series, Dezeen's founder and editor-in-chief Marcus Fairs sits down with leading architects and designers to discuss their lives.
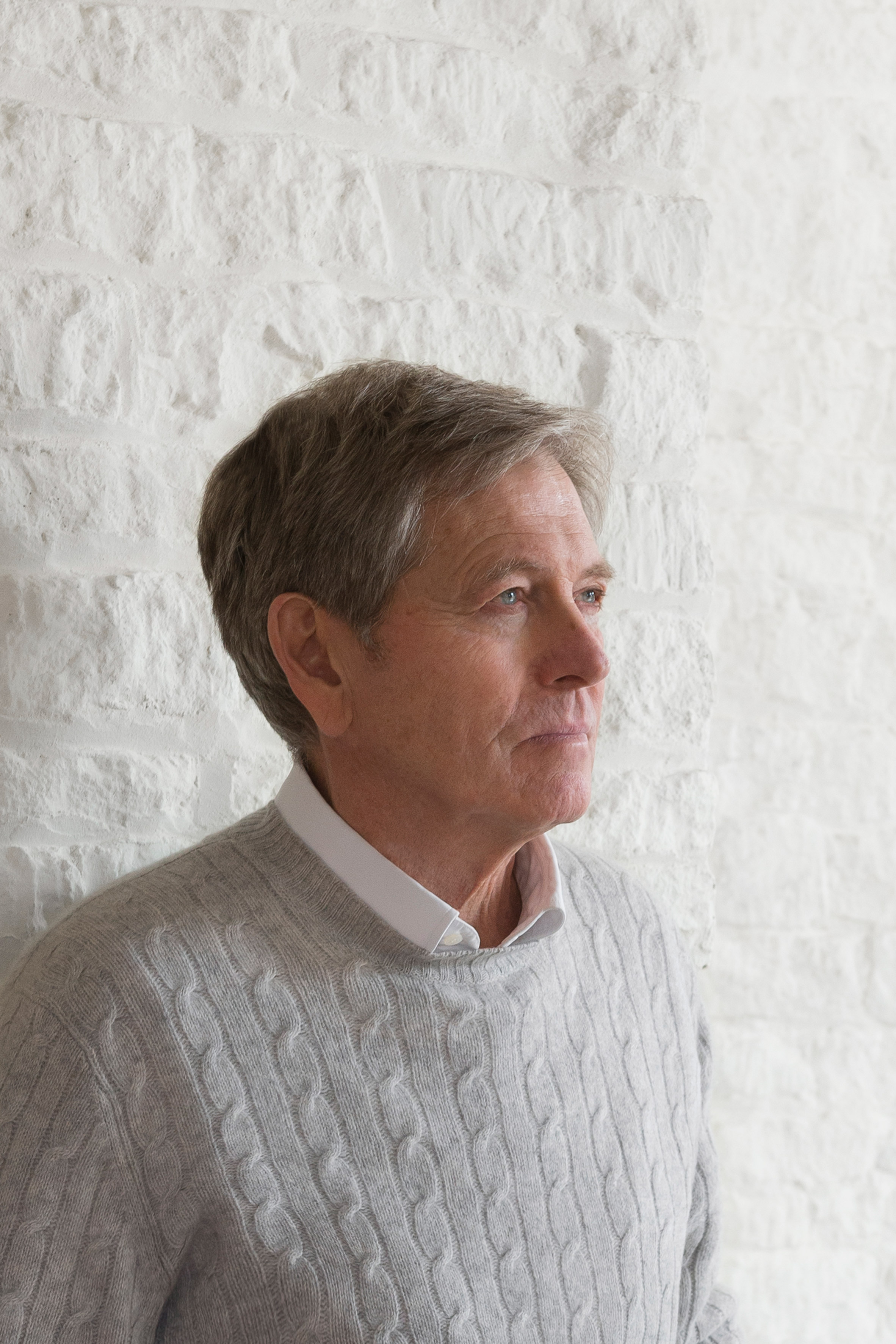
This episode of Face to Face features architectural designer Pawson, who has become celebrated for his minimalist approach to architecture and design, which he says has helped him counter his "untidy and unruly" mind.
"I feel more comfortable without the stuff around or without the clutter. It allows me to think," he said in the interview. "[I have a] very untidy mind, very unruly and, and that's why, you know, it's helped me a lot to have these sorts of spaces."
World tour
Pawson grew up in Halifax in West Yorkshire, England, where his family owned a textile business, but he moved to London to attend Eton, where he admits to not having been a great student.
"I just couldn't knuckle down to studying," he said. "I just couldn't cope with the subjects."
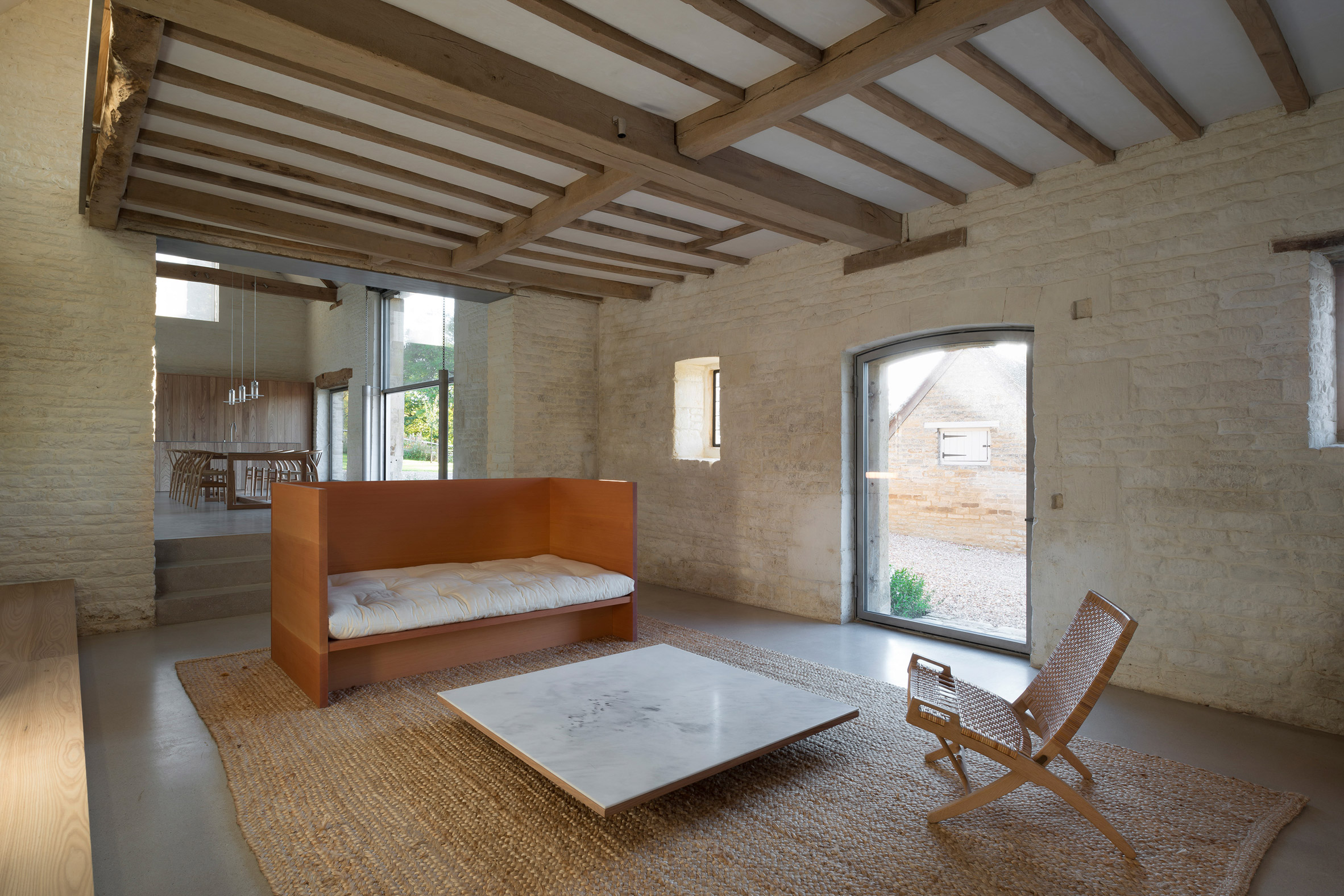
After finishing school, instead of joining the family business, Pawson decided to embark on a world tour that took him to India; Haight-Ashbury in San Francisco during the hippie era; Sydney, where he made friends with actress and singer Liza Minelli; and finally Japan, where he tried to become a Zen Buddhist monk.
"I'd seen a documentary about Aichi," he said. "It was a really beautiful film about the Zen Buddhist monks and I thought, well, this is for me. I lasted four hours."
Meeting Calvin Klein
After giving up on the Buddhist monastery, he travelled to Tokyo where he worked for Shiro Kuramata, one of the most important designers of the 20th century, who convinced him to apply to study architecture at the Architectural Association in London.
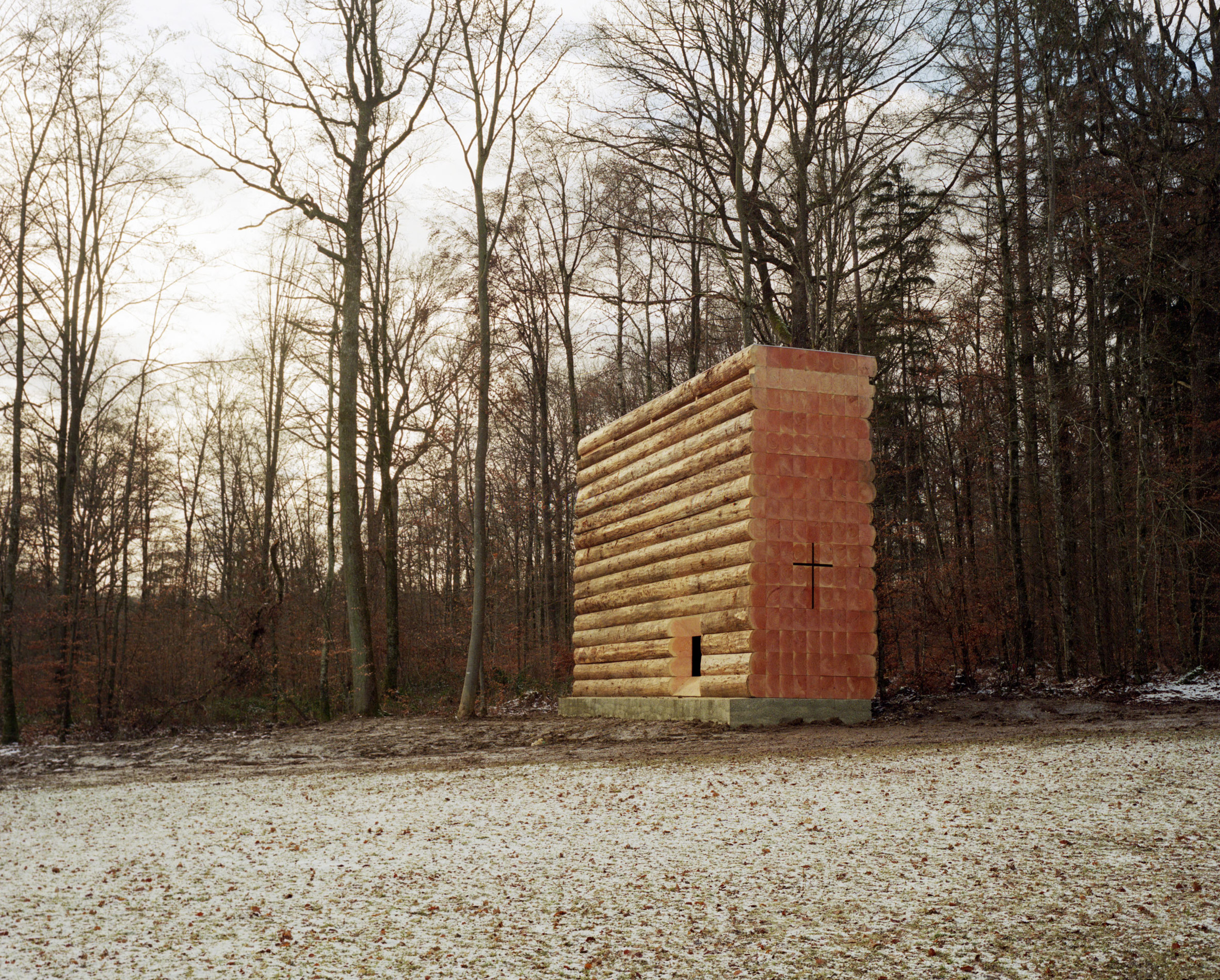
Despite never finishing his architecture degree, Pawson attended the AA for three years between 1979 and 1981 and was taught by the likes of Zaha Hadid, Rem Koolhaas and Nigel Coates.
"What I learned at the AA was something that I didn't think you could learn and that was to design," he said in the interview.
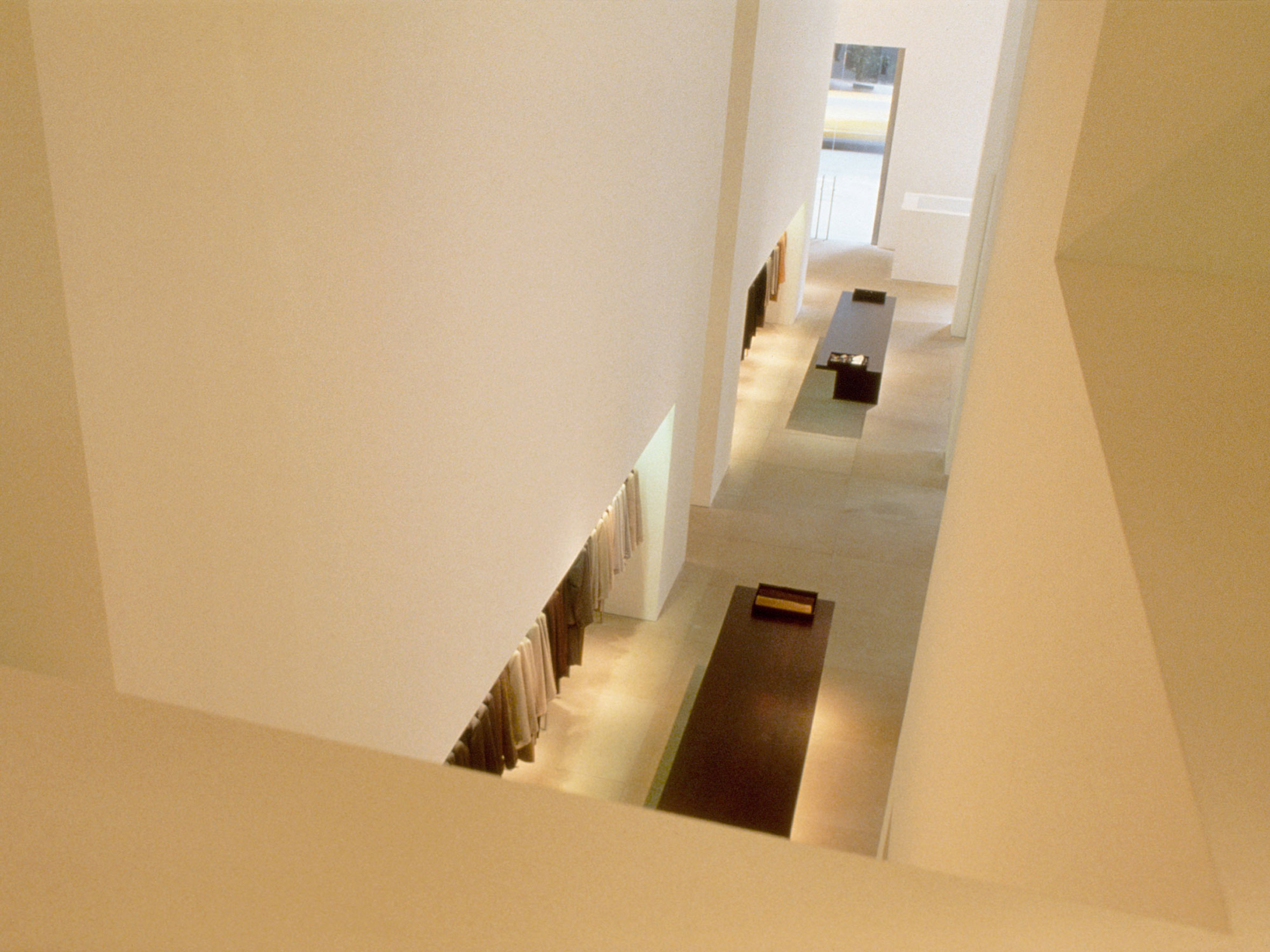
After setting up his own office in London, Pawson's career took off when he was approached by fashion designer Calvin Klein in 1993 to design a flagship store for him in New York.
"He was the most known fashion designer at the time. So it was quite surreal," he explained. "Because of his endorsement, people who weren't quite as adventurous or secure felt much better about hiring me for things."
"I am irrational"
Pawson has since designed large-scale architectural projects such as the Novy Dvur monastery in the Czech Republic and the Design Museum in London, as well as smaller home objects designed for brands such as Wästberg and Tekla.
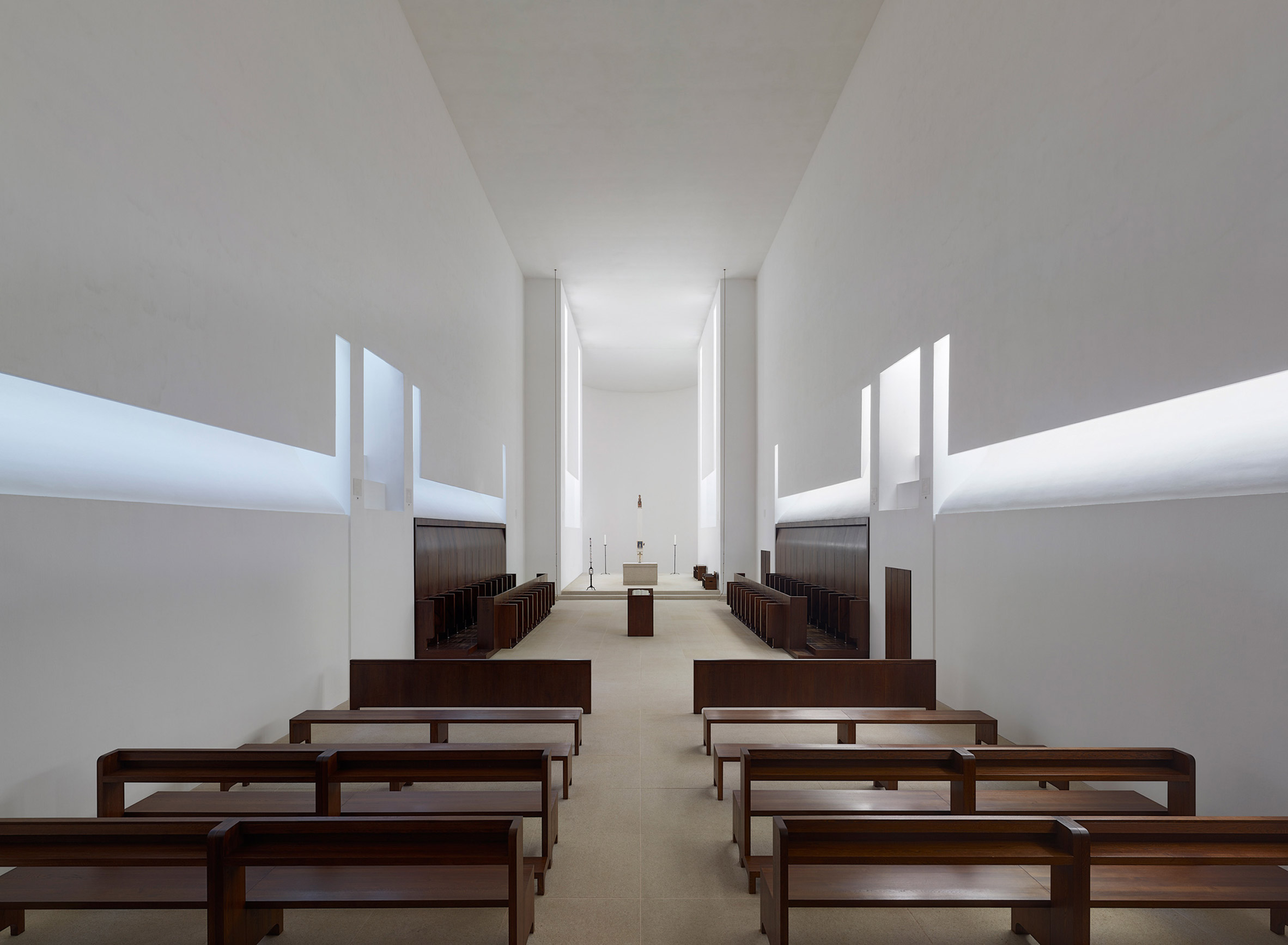
Although he is celebrated for the calm minimalism of his projects, Pawson says his work has helped him compensate for his busy mind.
"I am irrational. The calmness is an exterior and I think the work has been brilliant to me because filling the day and working really hard stops you slightly going mad," he explained.
Check out the full Face to Face series
Dezeen's Face to Face podcast series was produced by Dezeen's in-house creative team Dezeen Studio. Past episodes have featured Es Devlin, Thomas Heatherwick and David Chipperfield.
The previous episode of Face to Face featured British designer Tom Dixon who described how a motorcycle crash forced him to abandon a career as a bass guitarist.
The podcast features original music composed by Japanese designer and sound artist Yuri Suzuki.
Face to Face is sponsored by Twinmotion, the real-time architectural visualisation solution that can create immersive photo and video renders in seconds.
Subscribe to Dezeen's podcasts
You can listen to Face to Face here on Dezeen or subscribe on podcast platforms such as Apple Podcasts, Spotify and Google Podcasts.
The post "I am irrational and the work stops me going mad" says John Pawson in Dezeen's latest podcast appeared first on Dezeen.
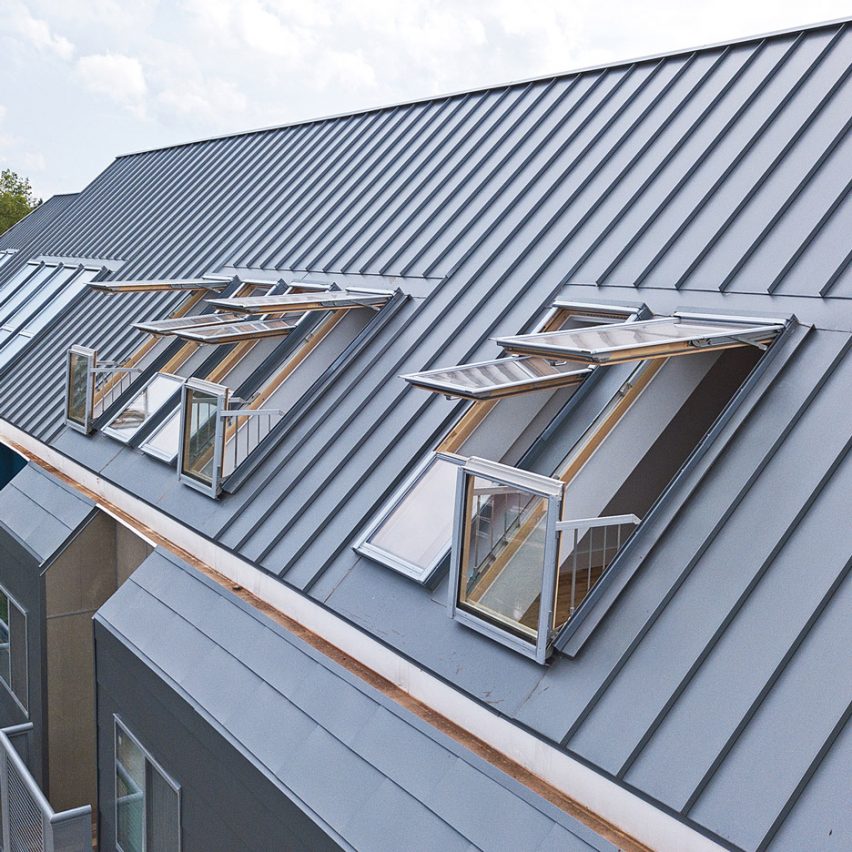
Dezeen promotion: Large windows by Fakro punctuate the roof of a multi-family apartment block in Richmond, USA, creating micro balconies for the residents to enjoy.
Virginia-based architects ADO Architecture Design chose to use Polish window brand Fakro for its flexible products that could blend with the building's contemporary metal facade.
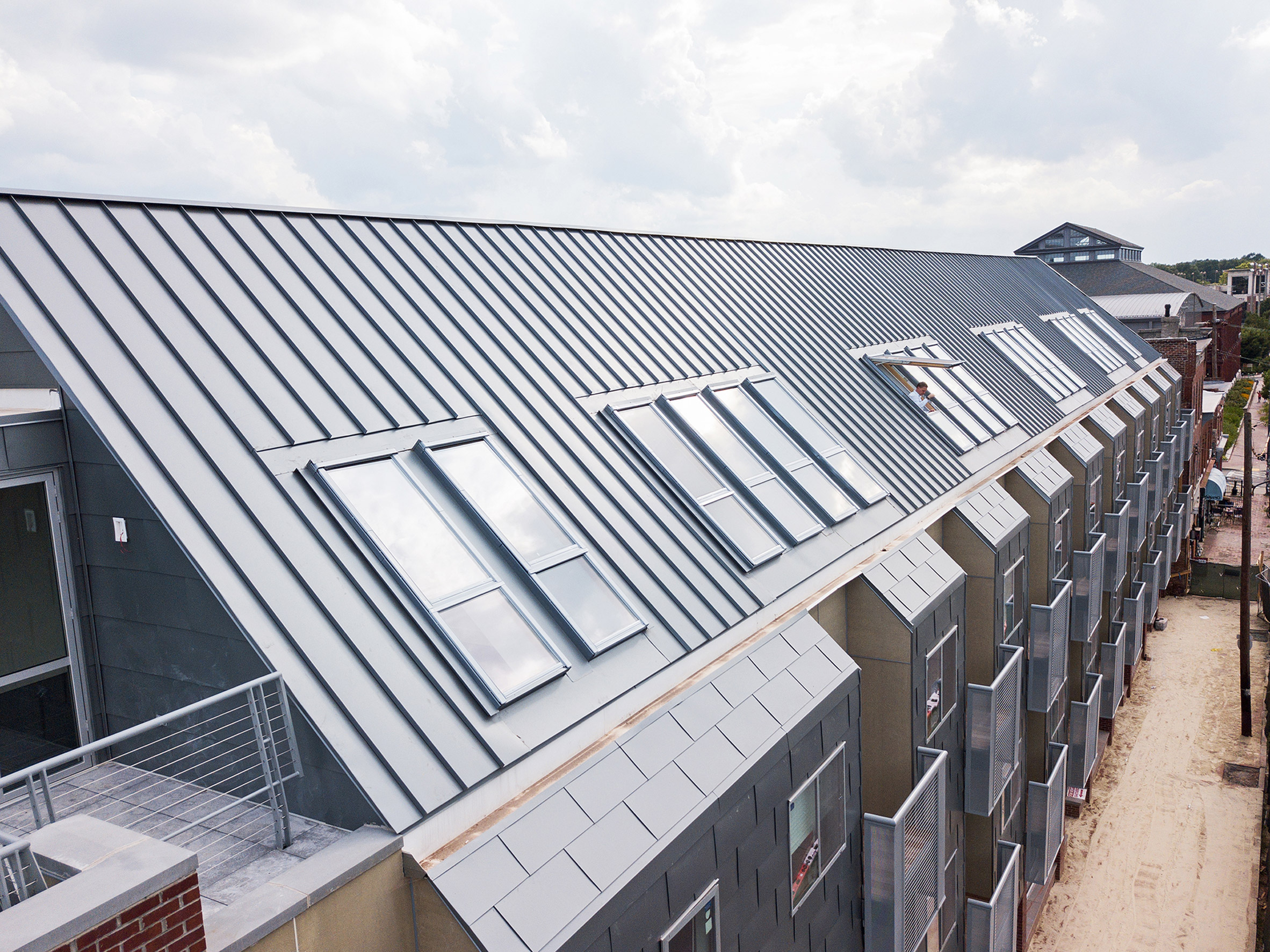
The cladding of Fakro's FGH-V Galeria and FDY-V Duet proSky windows exactly matches the grey-blue metal roof.
Local building restrictions prevented the architects from building above two stories, but by using Fakro windows the attic level can function as a spacious and light-filled extra level.
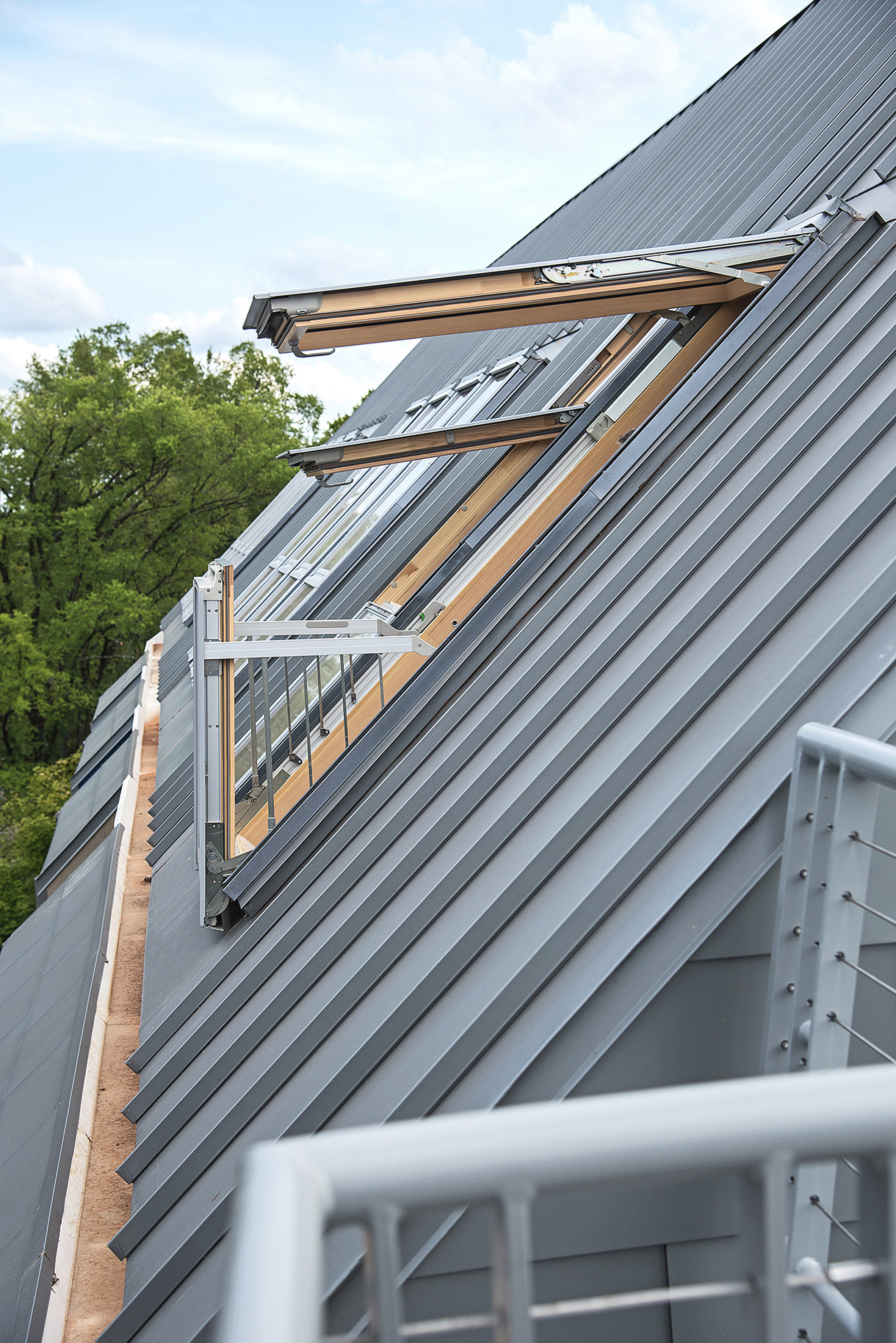
The FGH-V Galeria folds out from a standard window to become a small balcony.
By pushing the bottom sash, it raises to a vertical position, pulling out the hidden railings. The top sash can be raised to a horizontal position to create an outdoor space.
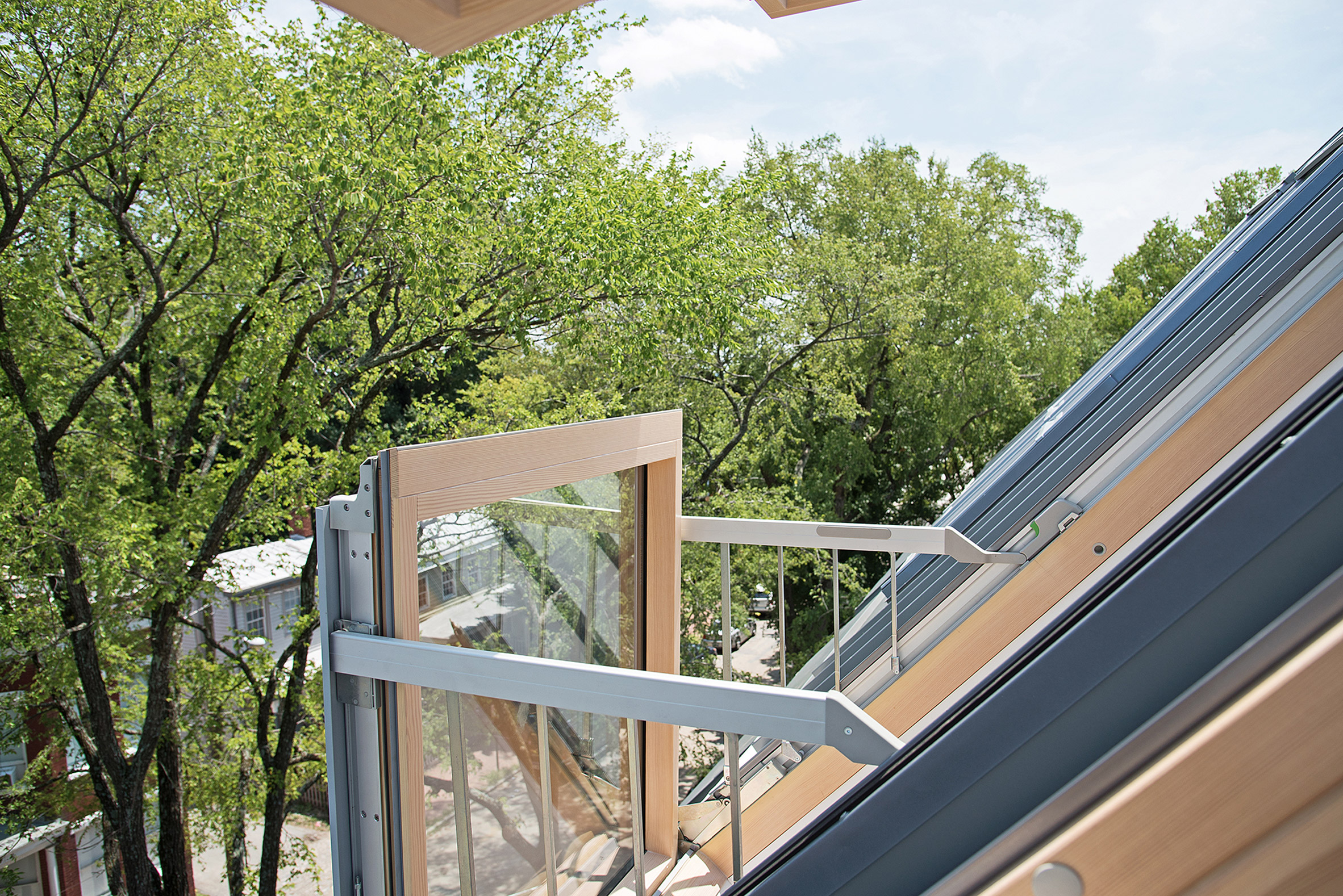
The FDY-V Duet windows look identical from the outside, creating a harmonious facade. The top sash pivots to create a space big enough for a person to stand comfortably at the window.
Fakro's products are popular with architects looking to make windows that double as an architectural feature.
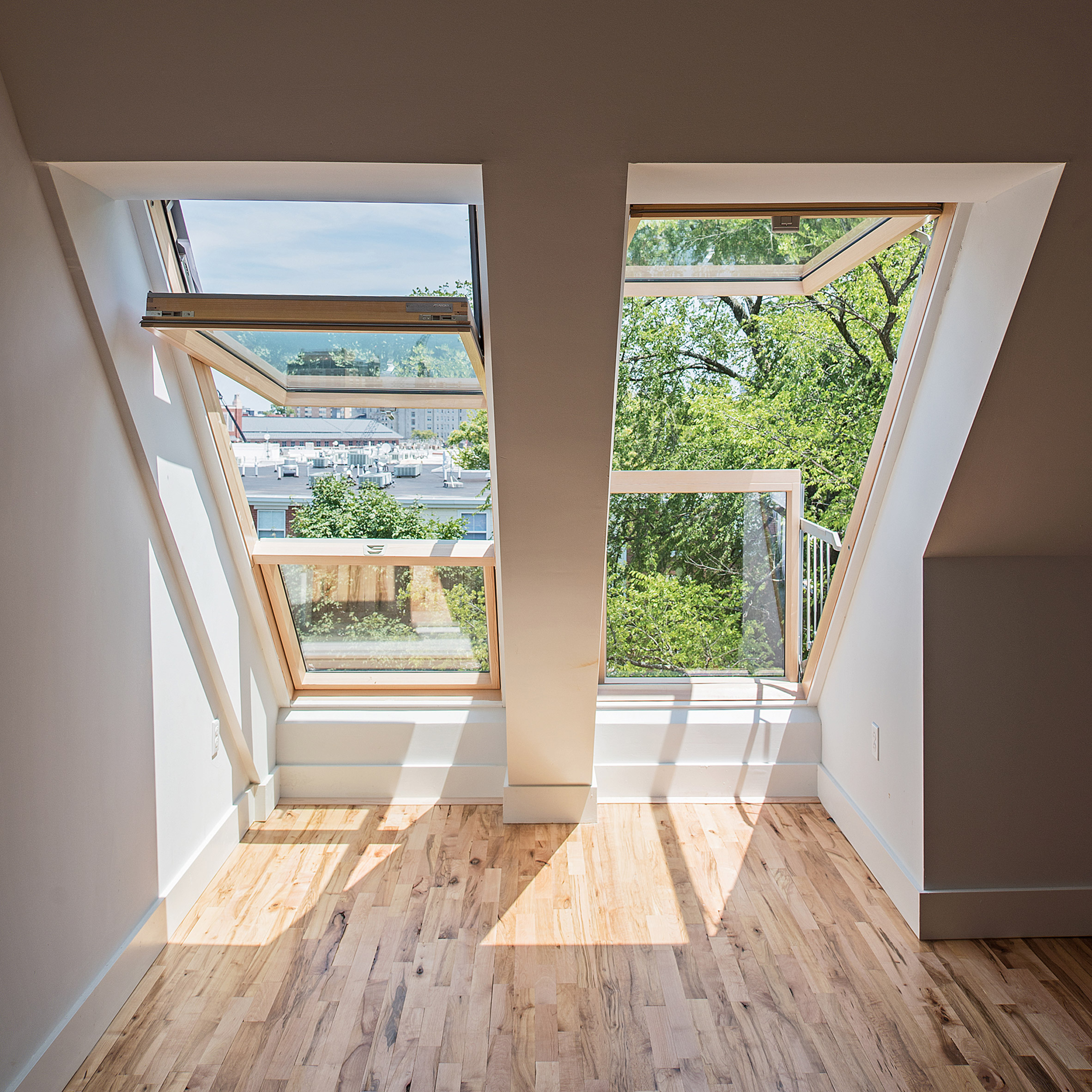
Polish architect Robert Konieczny has become an ambassador for the brand, producing an architectural manifesto and becoming the face of a campaign called Light Shape Art.
"These three elements have a huge impact on what I do," said Konieczny. "Light is an indispensable element in my work, which can be seen in my and our projects that we create at KWK Promes."
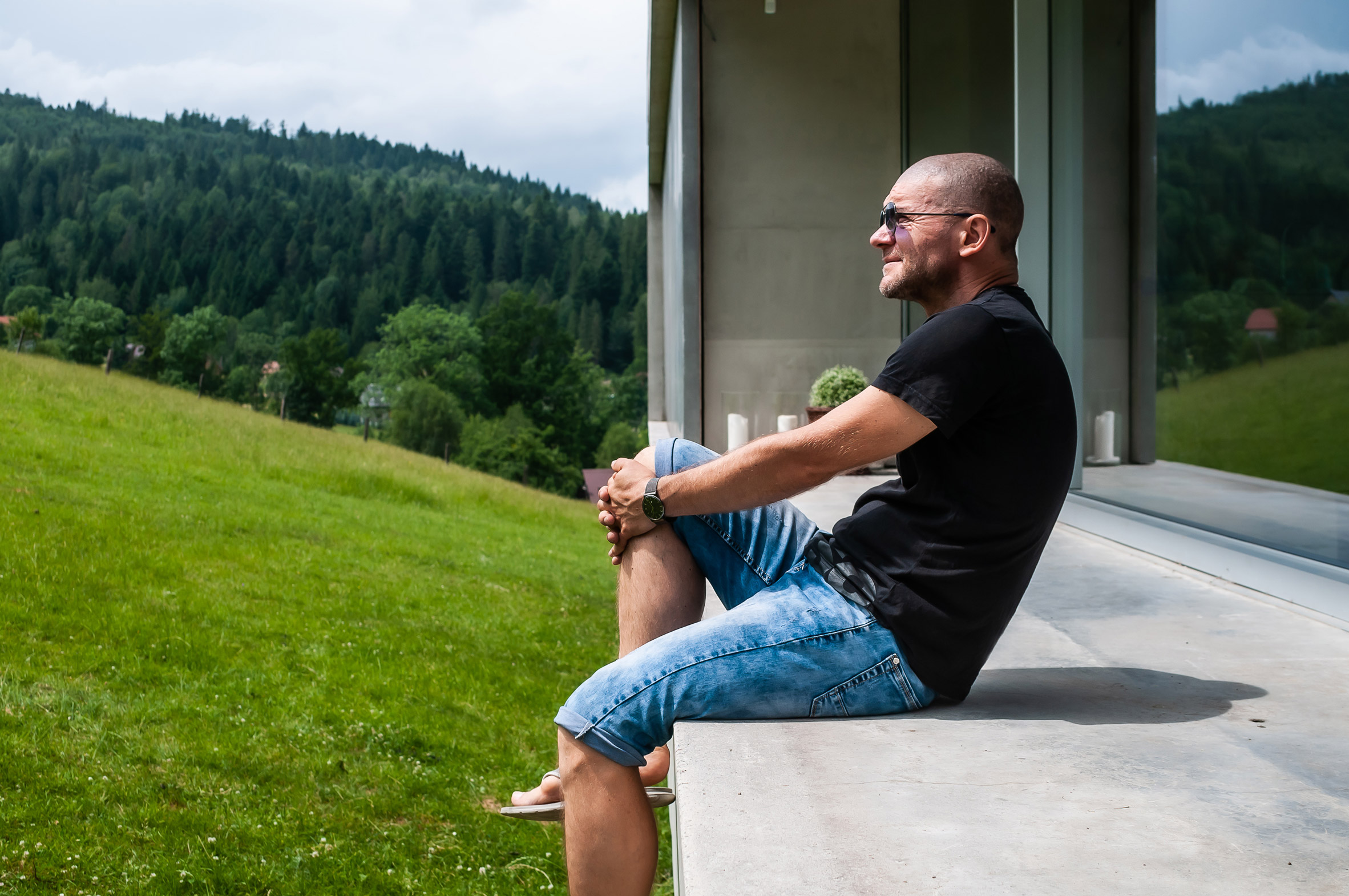
Konieczny uses large area of glazing to great effect in his designs. For his own house, Ark, a wall of sliding windows look out over a valley in Poland.
Windows, explained Konieczny, are the "life-giving element in a building".
"The project with properly arranged windows and view frames makes you feel like you are on the best plot of the world," he said. "Perfectly directed views make you feel that way."
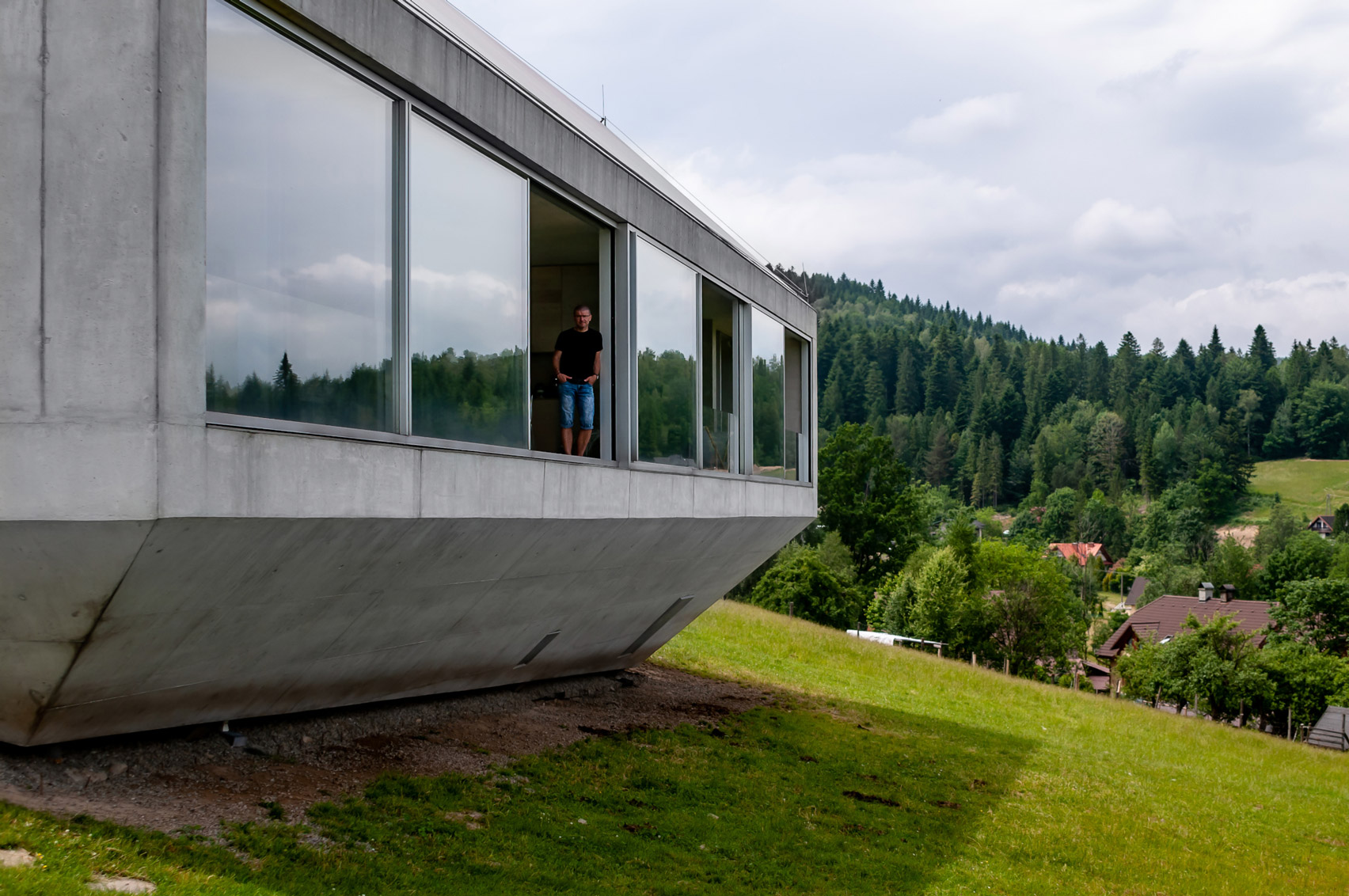
A well-placed window is better than a piece of art hung on a wall, he argued.
"These frames give us all this sometimes even in a better form, because what happens outside the window is changing, there is an infinite number of scenarios."
Fakro has also supplied windows for the renovation of a 1920s building in Poland and various residential projects with roof windows.
The post Fakro roof windows add light and outdoor space to attic apartments in Virginia appeared first on Dezeen.
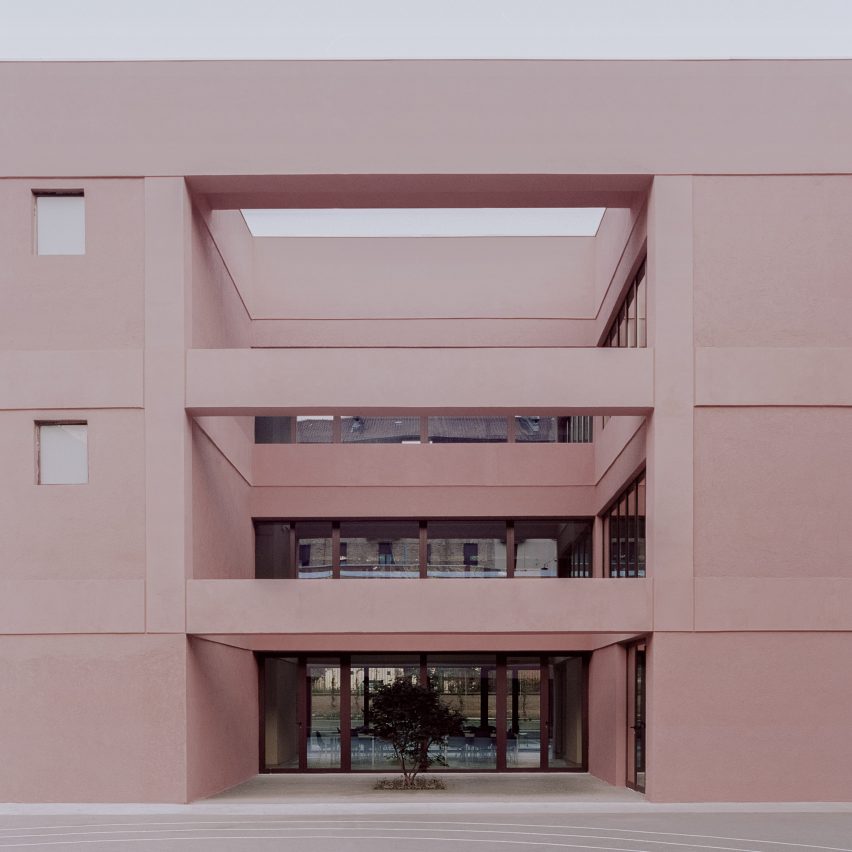
A school from the 1960s in Torino, Italy, has been updated with a pink steel and adobe plaster extension designed by architecture studio BDR Bureau.
Called Enrico Fermi School, the facility is a school for 11 to 14 year olds in Torino's Nizza Millefonti district.
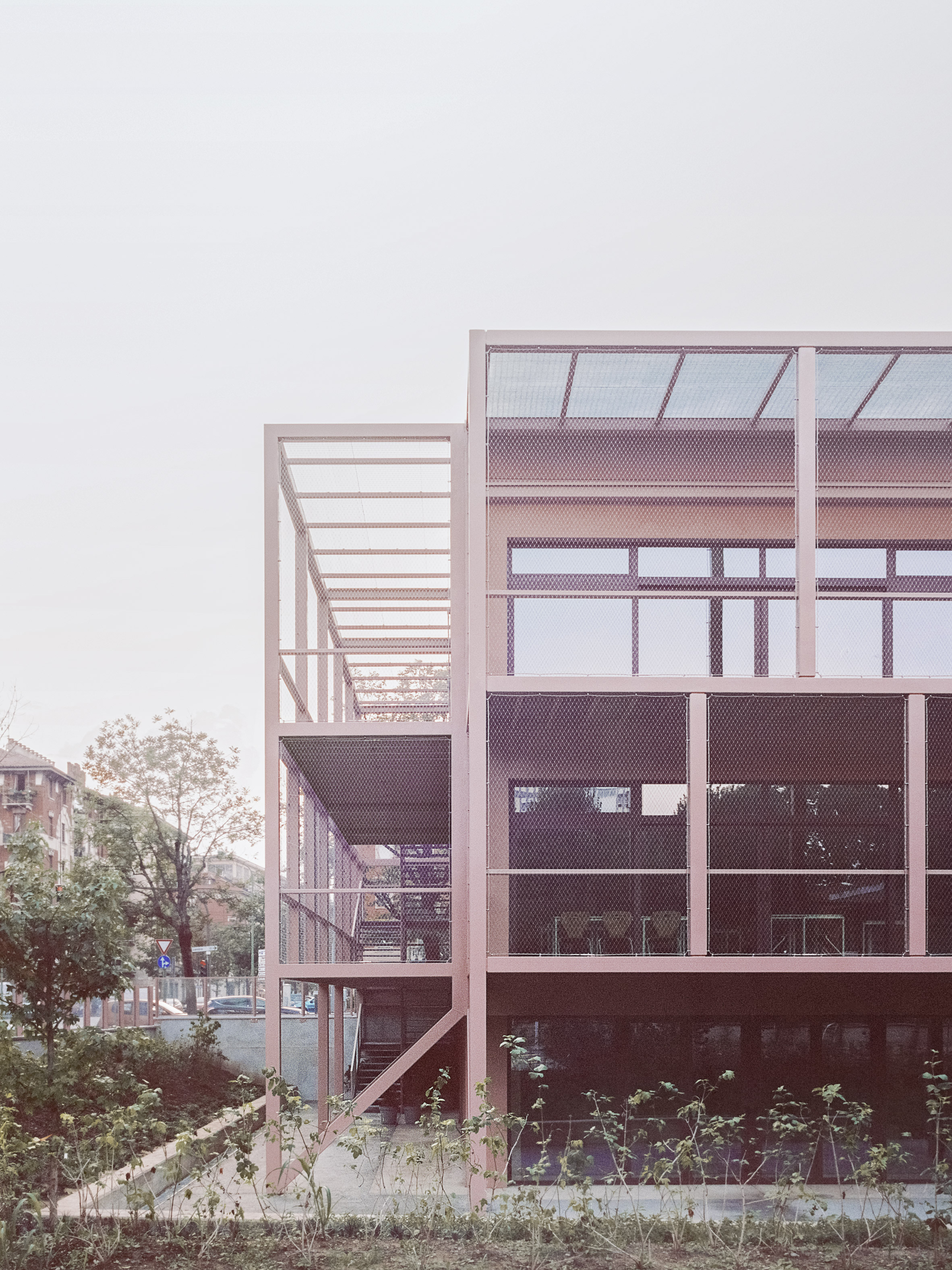
BDR Bureau won the competition to remodel the school in 2016. The Turin practice added a gym, auditorium, cafe and library.
A pink-painted steel frame extending from the exterior facade creates open-air classrooms and outdoor corridors for the students to enjoy.
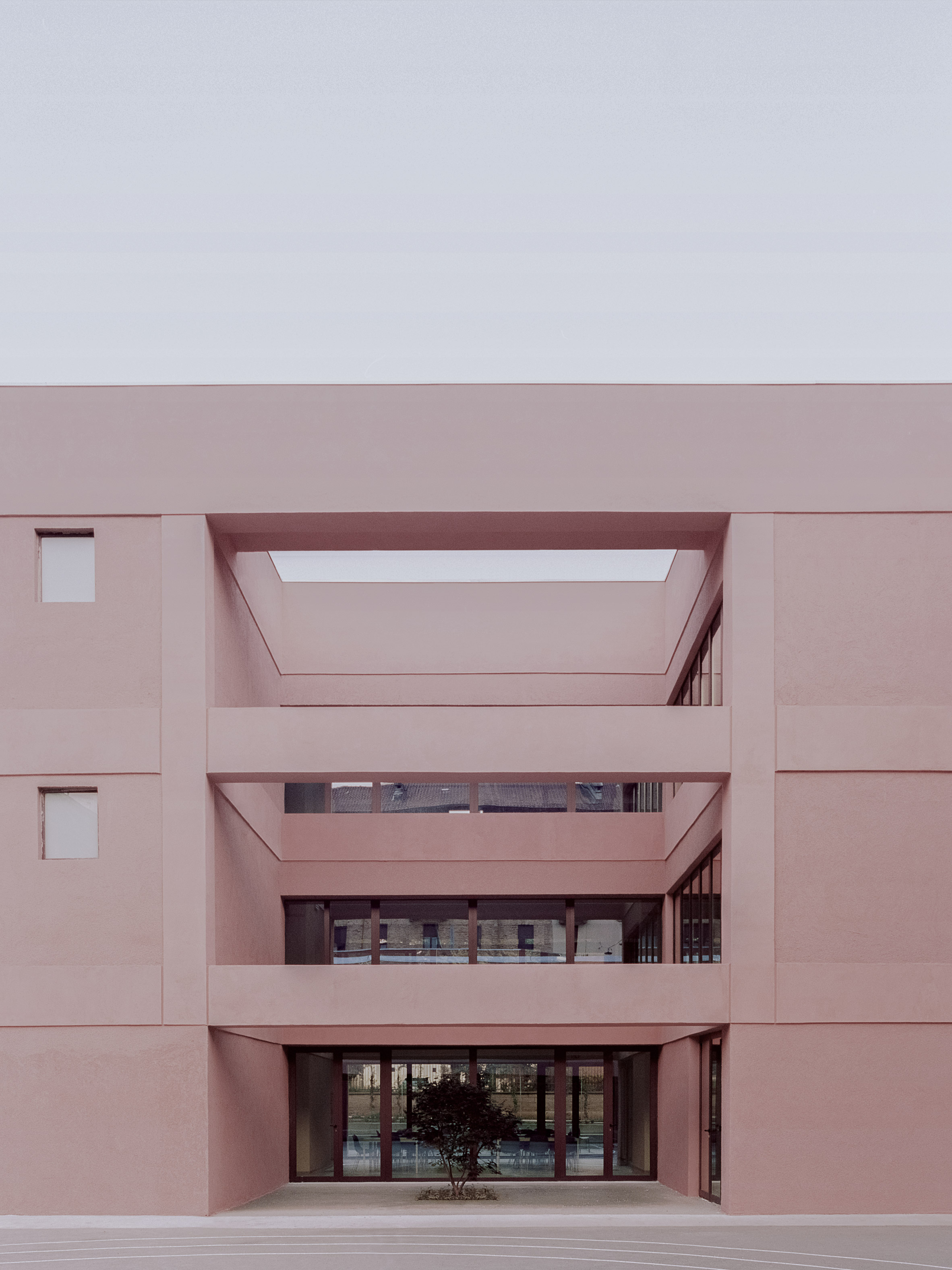
Pink mesh stretches between the steel pink beams, like an aviary. Functioning as a safety rail, it also gives the facade a texture that is complemented by the rough and smooth adobe plaster of the exterior walls.
Pale decking forms the floor of these balcony areas, which are decorated with pot plants.
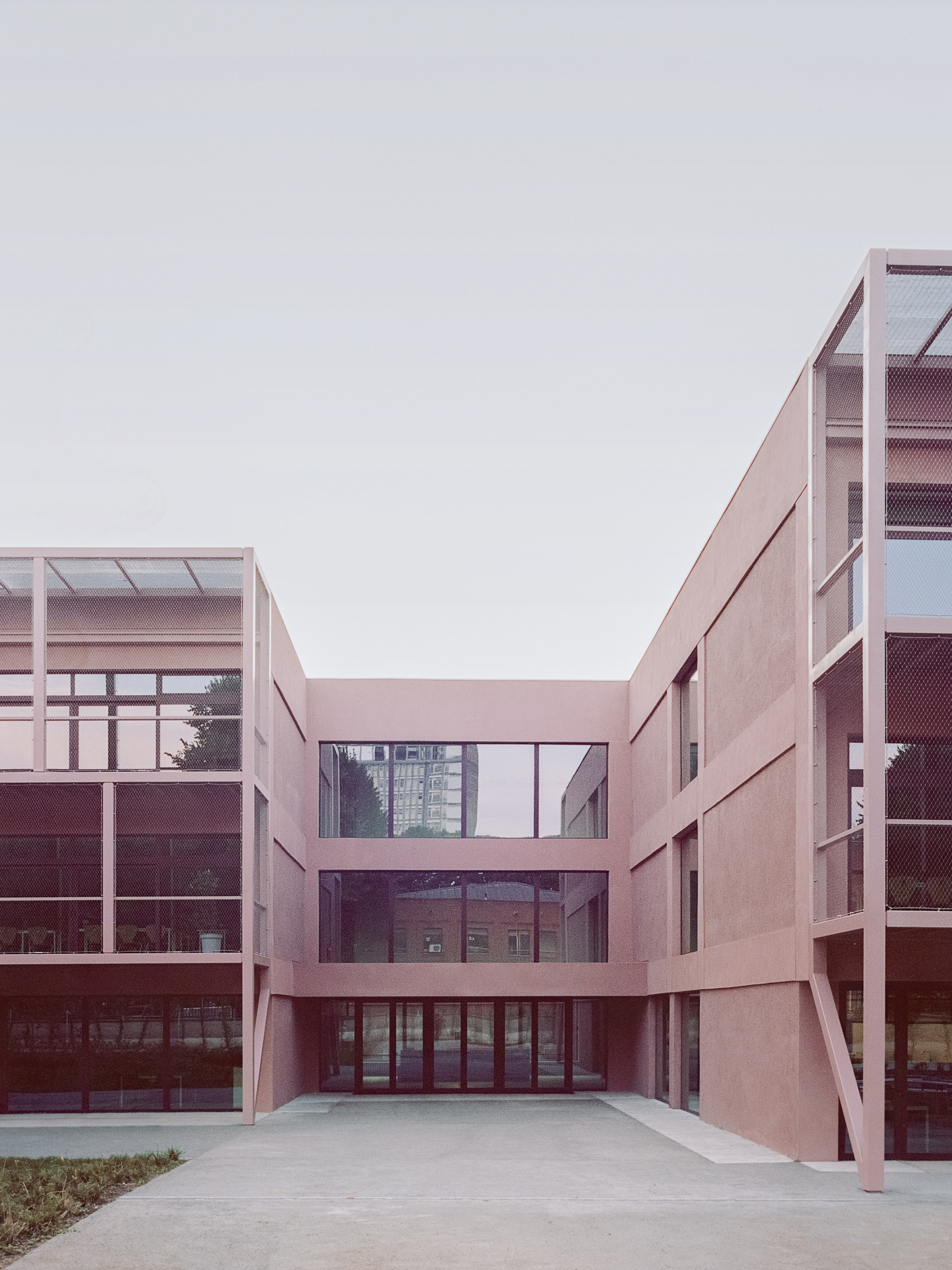
"We wanted a project able to dialogue with the existing building and revolutionise its function at the same time," said Alberto Bottero and Simona Della Rocca, who founded the practice in 2016.
"New spatial elements, transparencies and additions reinterpret the original structure with the aim of opening the school to the city."
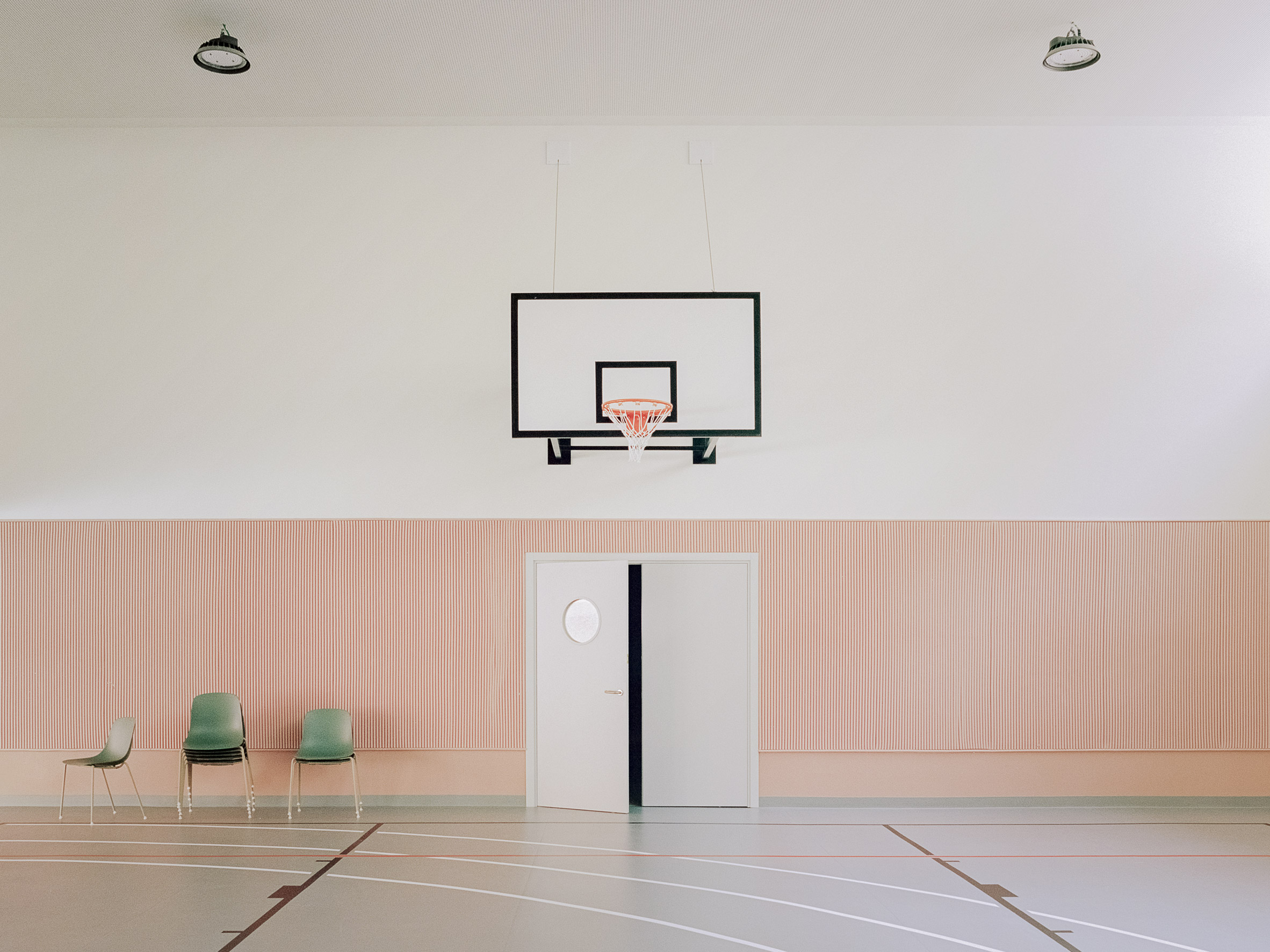
Many of the new facilities are open to the public, so the ground floor was remodelled to act as a civic centre for pupils and the local community.
The gym features a pastel-hued interior, with a pale pink textured datum and teal-blue chairs.
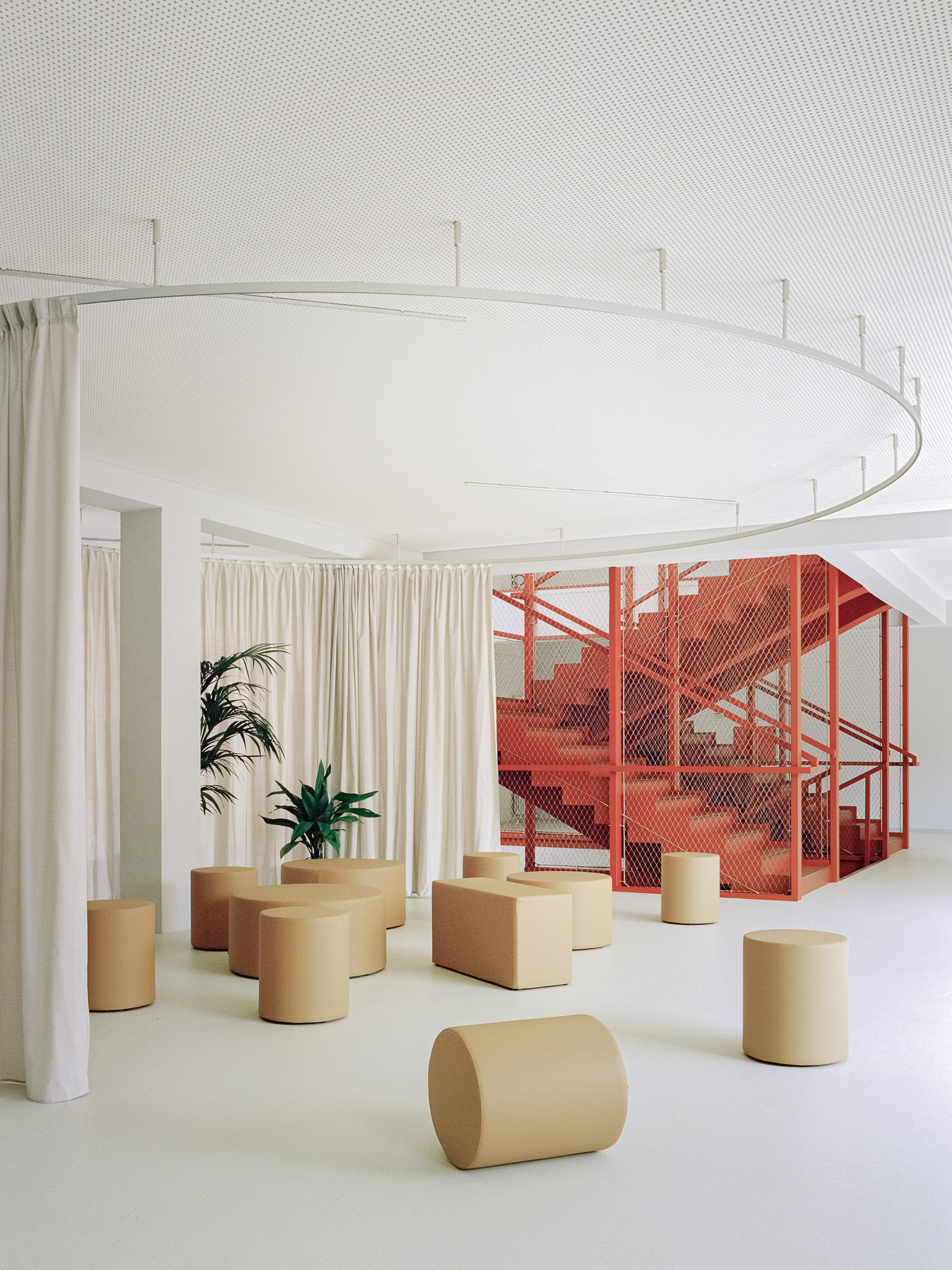
A circular curtain rail hangs from the ceiling in the all-white atrium so that an area can be easily partitioned off for informal meetings or lessons. Different sized stools and benches can be moved about to set up different seating arrangements.
A bright red steel staircase enclosed by mesh runs from the ground floor atrium to the second story.
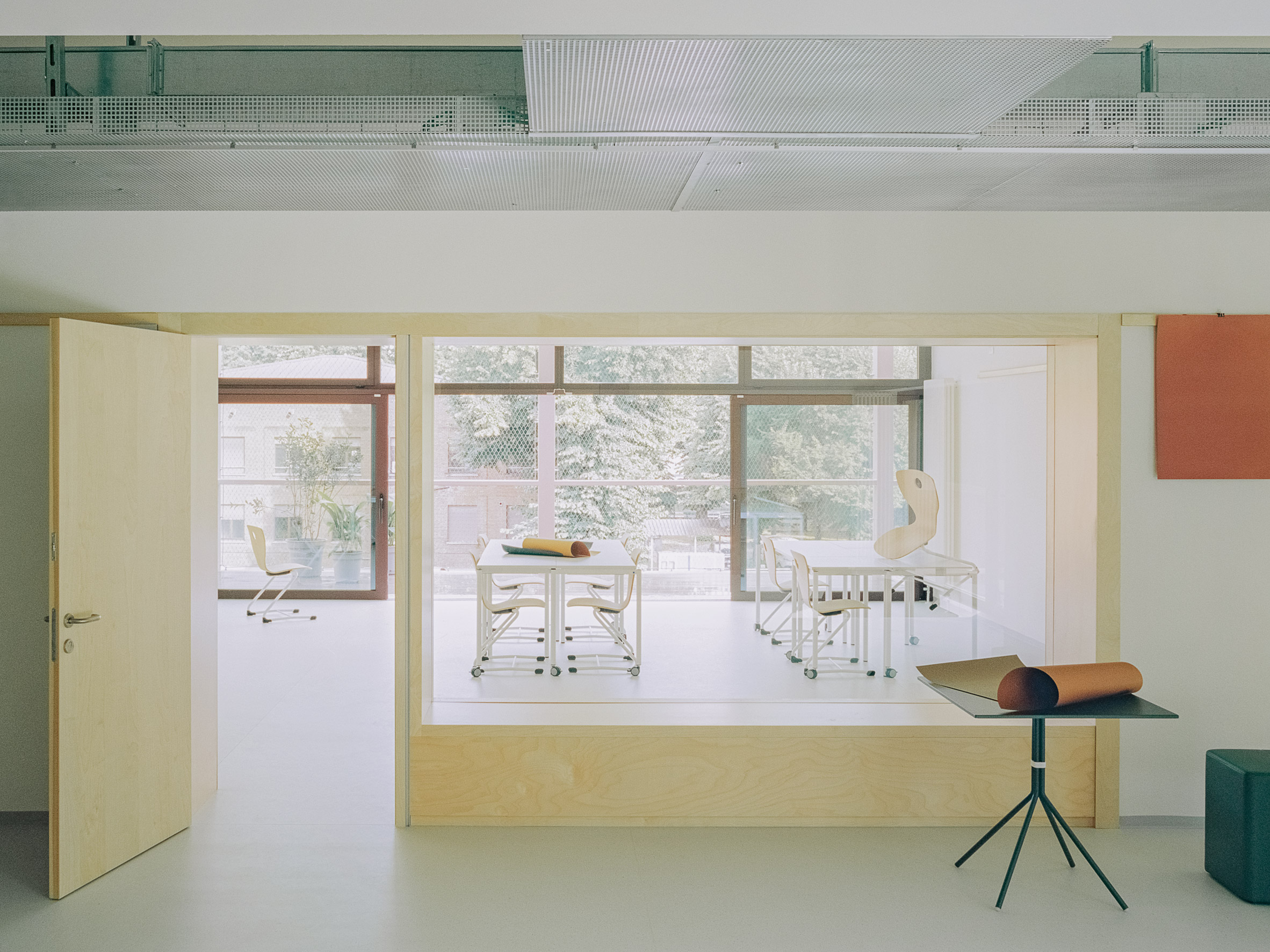
Classrooms feature white walls with floor-to-ceiling windows and pale wood detailing. Wooden shelves line the walls and pale blue curtains can be pulled across to section off larger classrooms into different spaces.
Wheeled tables can be moved about easily for different desk formations.
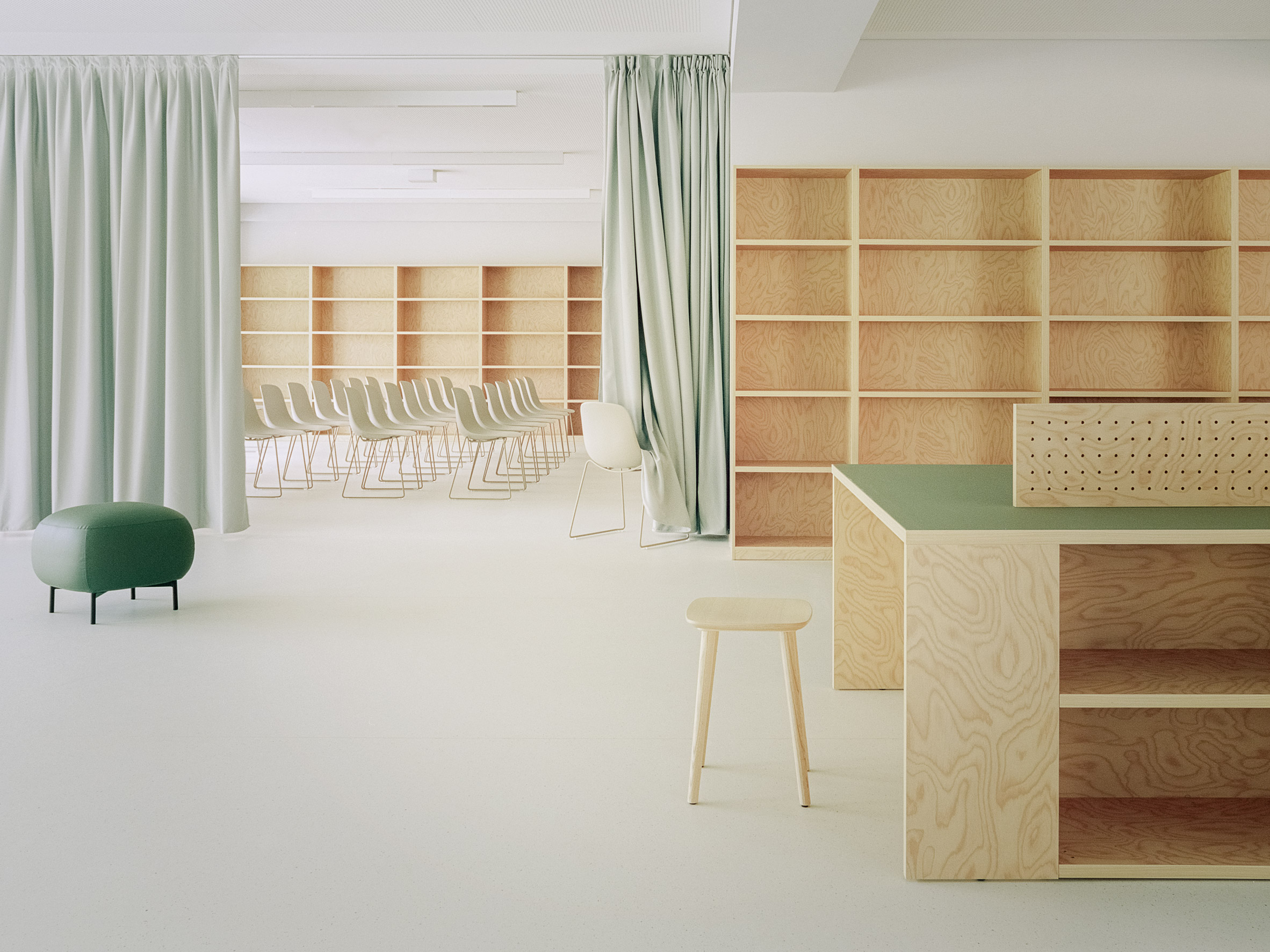
Pale pink has featured in the colour schemes of several school projects recently.
Architecture studio Felt used pale pink concrete for the floors of a school in Belgium, and Bak Gordon Arquitectos added pink shutters to the facade of a Swiss school.
Photography is by Simone Bossi.
Project credit:
Client: Fondazione Agnelli, Compagnia di San Paolo
Architect: BDR Bureau
Structural and executive planning: Sintecna
Mechanics and electrical advisor: Proeco
Sustainability and acoustics advisor: Onleco
Furniture design: BDR Bureau
Construction supervision: Sintecna
Art direction: BDR Bureau
Project manager: FCA Partecipazioni
The post BDR Bureau gives 1960s Italian school a pastel pink makeover appeared first on Dezeen.
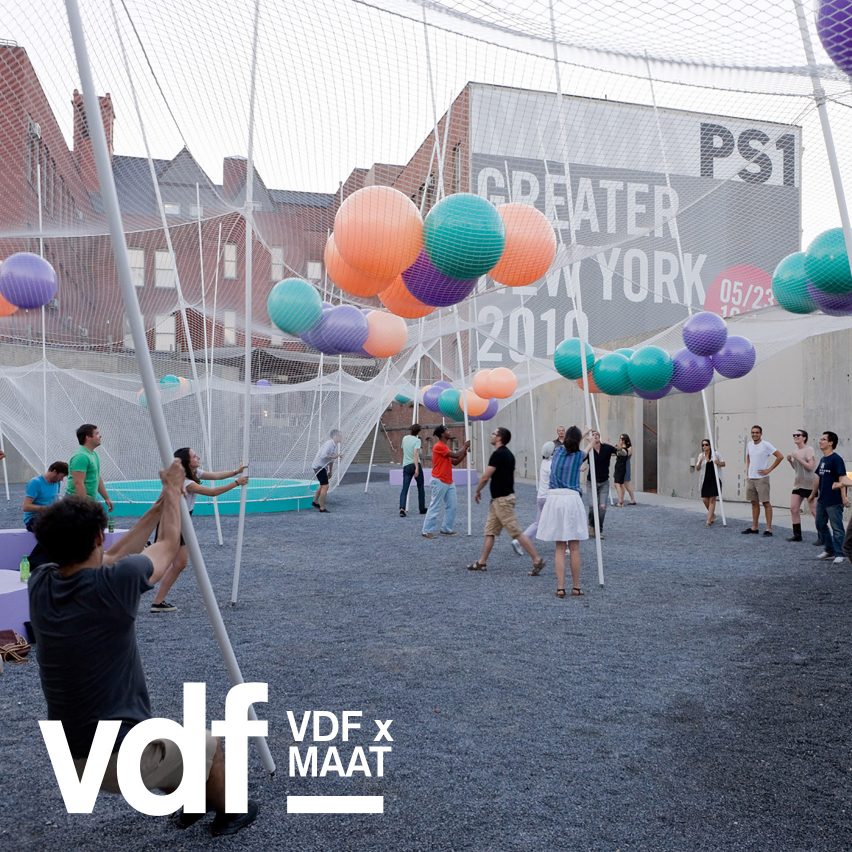
The final instalment of VDF's collaboration with MAAT features a video overview of the Currents - Temporary Architectures by SO-IL exhibition that was due to open at the Lisbon museum, plus a text written for the show by Beatrice Galilee.
The video, by Rita Nunes, offers a sneak peek of the exhibition about SO-IL's temporary projects as well snippets of text by New York curator Galilee. Her full text is published below.
"This video animation is a sneak peek into the exhibition revealing a selected series of projects in a montage of images, videos and texts that are part of the show," says Beatrice Leanza, executive director at the Museum of Architecture, Art and Technology.
"Here we learn of past and present references through projects, books, and inspirations that have informed the ideation of these interventions and their final outcomes."
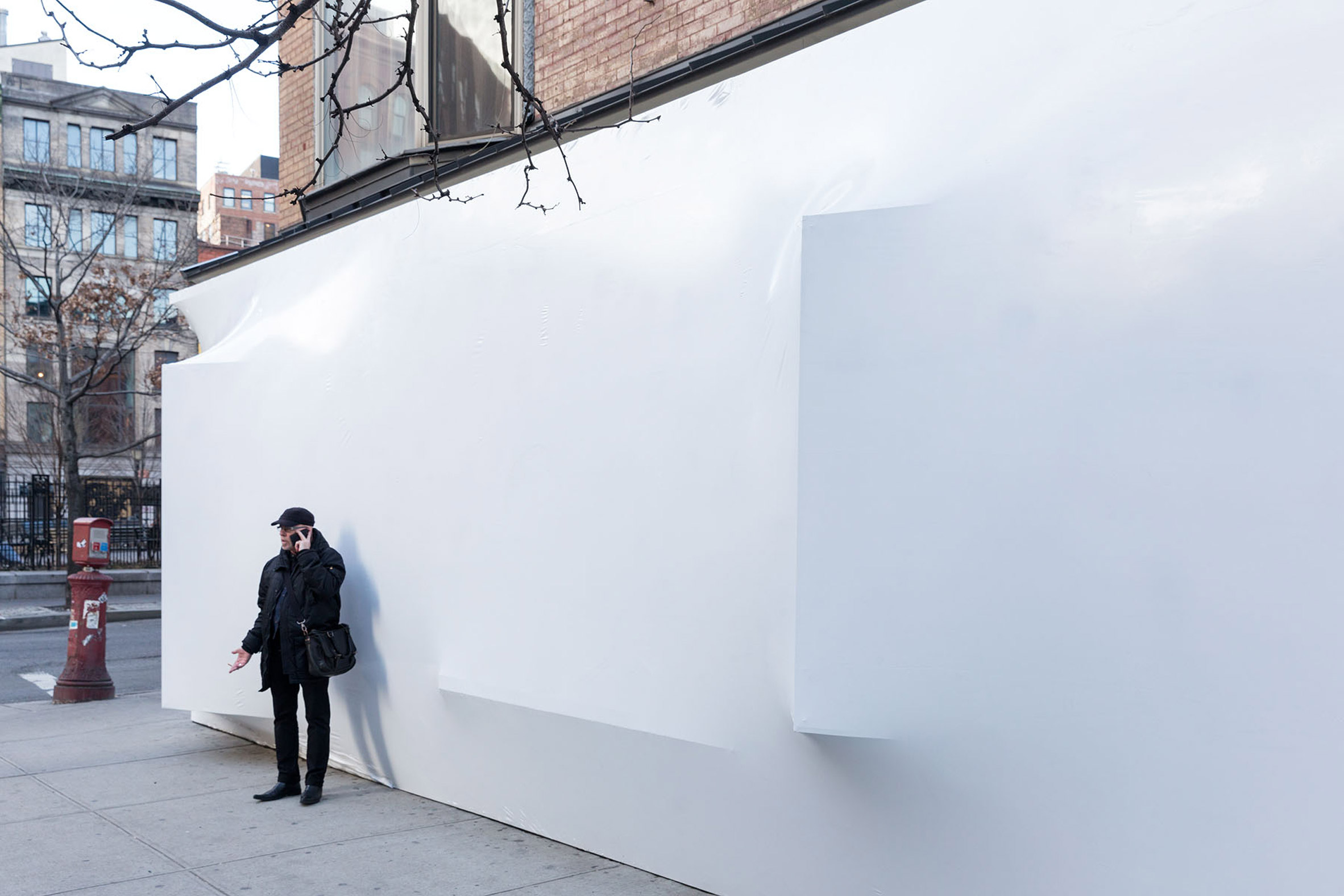
SO-IL is a Brooklyn-based architecture studio founded by Florian Idenburg and Jing Liu.
The projects featured in the video are SO-IL's 2015 Blueprint at Storefront project at New York City's Storefront for Art and Architecture; Poledance (2010) at MoMA PS1; L'Air Pour l'Air (2017) for Chicago Architecture Biennial; Into the Hedge (2019) at Columbus, Indiana; In Bloom (2010 - unrealised) for Amsterdam; a project for Frieze Art Fair in New York in 2012-2013; and Transhistoria at Jackson Heights, Queens, New York City for the Guggenheim Museum.
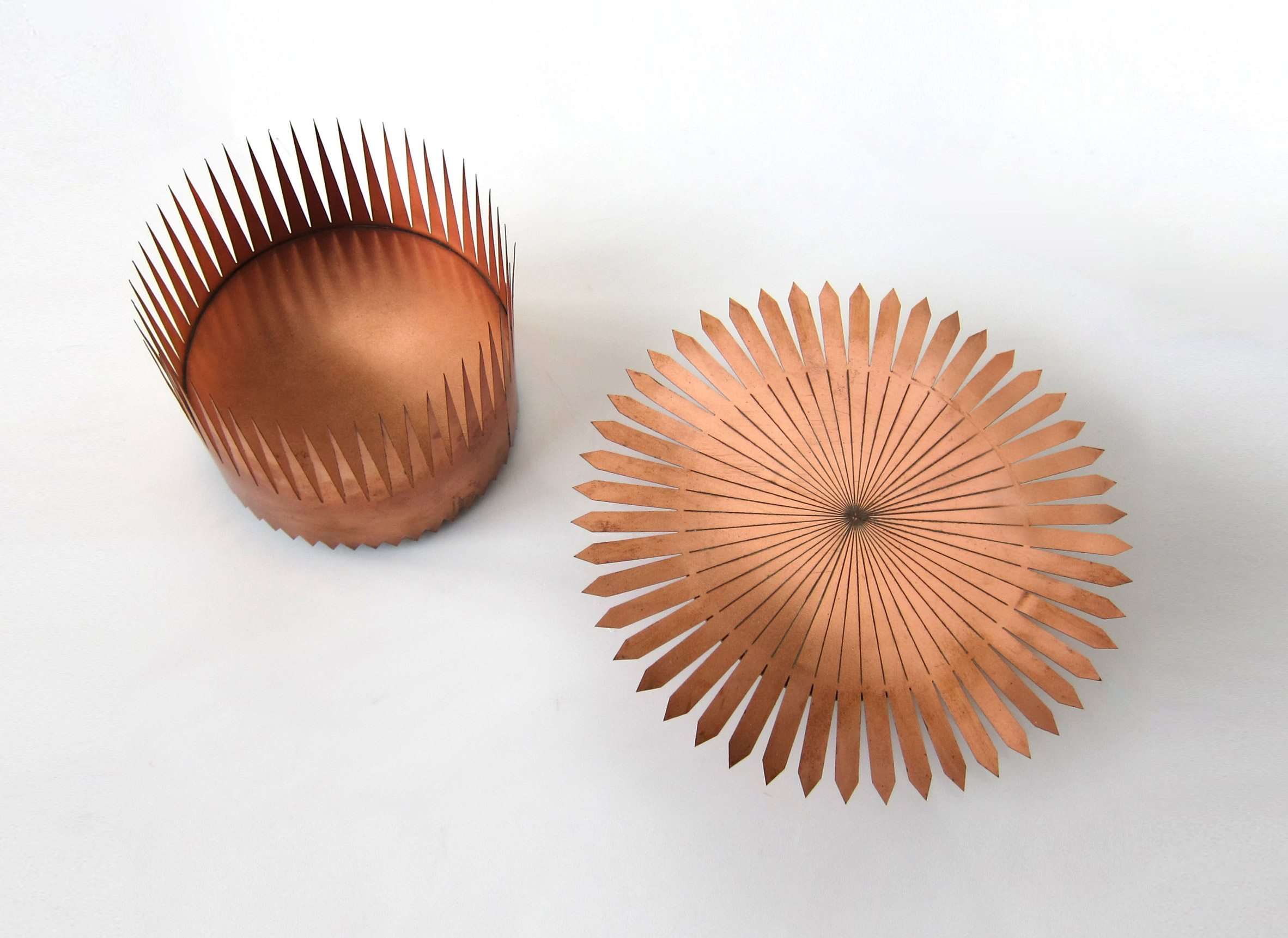
Both the exhibition and SO-IL's temporary Beeline installation remain shuttered until further notice due to coronavirus, so MAAT executive director Beatrice Leanza has instead teamed up with VDF for a virtual launch.
SO-IL's collaboration with MAAT was created with the support of Portuguese cultural organisation Artworks.
Below is the exhibition text by Galilee:
Currents – Temporary Architectures by SO-IL
During a conversation concerning the temporary projects of SO-IL, the New York-based architecture office, its founders and directors Jing Liu and Florian Idenburg start laughing, a lot. "Wait a minute, isn't all architecture inherently temporary?" asked Liu. "Are we not - and isn't everything - eventually going to cease to exist?" continues Idenburg, with a smile.
After ten years of running a firm, it is vital to be able to see the long view. Today though, this exhibition is addressing the specifically durational and temporal practice of SO-IL. The architectural works that are confined to a few days, weeks or months, reflecting as they do a multiplicity of meanings into the atmosphere, attitude, and philosophy of their architectural practice.
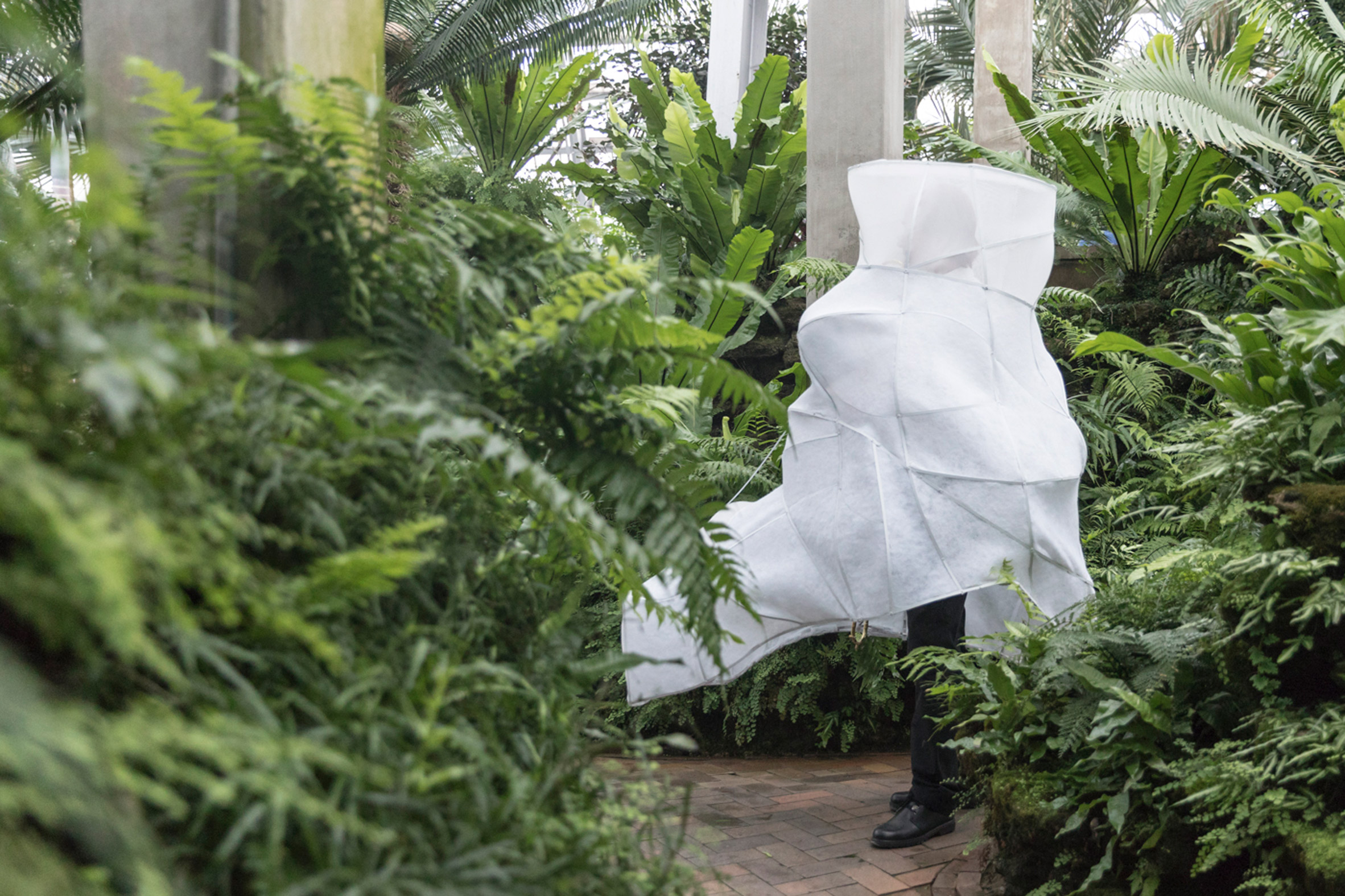
Currents presents twelve fleeting designs, from pavilions to performances, competitions, and sound pieces, each exploring persistent leitmotifs in the studio's work.
In this small, focused display, you will encounter pairs of projects, each touching on multiple dimensions of a single motif. The voice of the architects will appear throughout, sharing in their own words with each other and us, the relevance of these very temporary projects. We will hear the origins of signature styles, meet references, homages, and books, and identify where else these ideas have appeared in later works.
Through six different currents, An Open Work, Rethink the System, World Building, Kinetics and Canopies, A New Skin and Unraveling a Threat, we meet the dynamic forces and soft transitions that ebb and flow in the life of one of the most exciting international architecture studios today.
An Open Work
SO-IL's nascent office took root in New York City in 2008, just as the global financial crash was unfolding. The effects of this massive destabilization were felt across all cultural and social systems, and the young studio took this condition as the premise for their winning competition entry to the annual MoMA PS1 Young Architects Program pavilion.
Poledance comprised a spatial system of a grid of flexible poles and nets that were at once interconnected and co-dependent as untethered and encouraging of dance, movement, and spontaneity. This open-ended outlook counted on the public's engagement to 'complete' the experience of the installation and was influenced by philosopher Umberto Eco's book The Open Work (1962).
In the commission for the iconic non-profit space Storefront for Art and Architecture, the architects explore a different notion of openness: by shrink wrapping an arts space famous for opening its doors to the street in white plastic, the project forced its performative facade into stasis while generating a radical new space both on the street and inside the exhibition space.
The approach of wrapping and veiling creates ambiguous forms and spaces that require interpretation, and as such, invite the audience in. Other "Open Works" in SO-IL's oeuvre included in this section are the proposal for an art gallery in Brooklyn (Maujer Art Space) and open, unprogrammed public spaces of The Manetti Shrem Museum at UC Davis in California.
Rethink the System
This couplet of projects explores bespoke short-term projects that skillfully use repetition and innovation to hack standardized systems to fundamentally alter the visitor's spatial experience. On one hand, a pedestrian ramp at the inaugural Chicago Architecture Biennale is transformed through a sequence of made of standard metal structural studs, creating portals and frames that change in height and proportion.
On the other, the first New York edition of the commercial Frieze Art Fair that through a simple gesture of a repeated triangular wedge turned a necessarily boxy, cartesian plan into a playful, snaking system, opening up the visitor's experience of the fair to include the river that surrounded them.
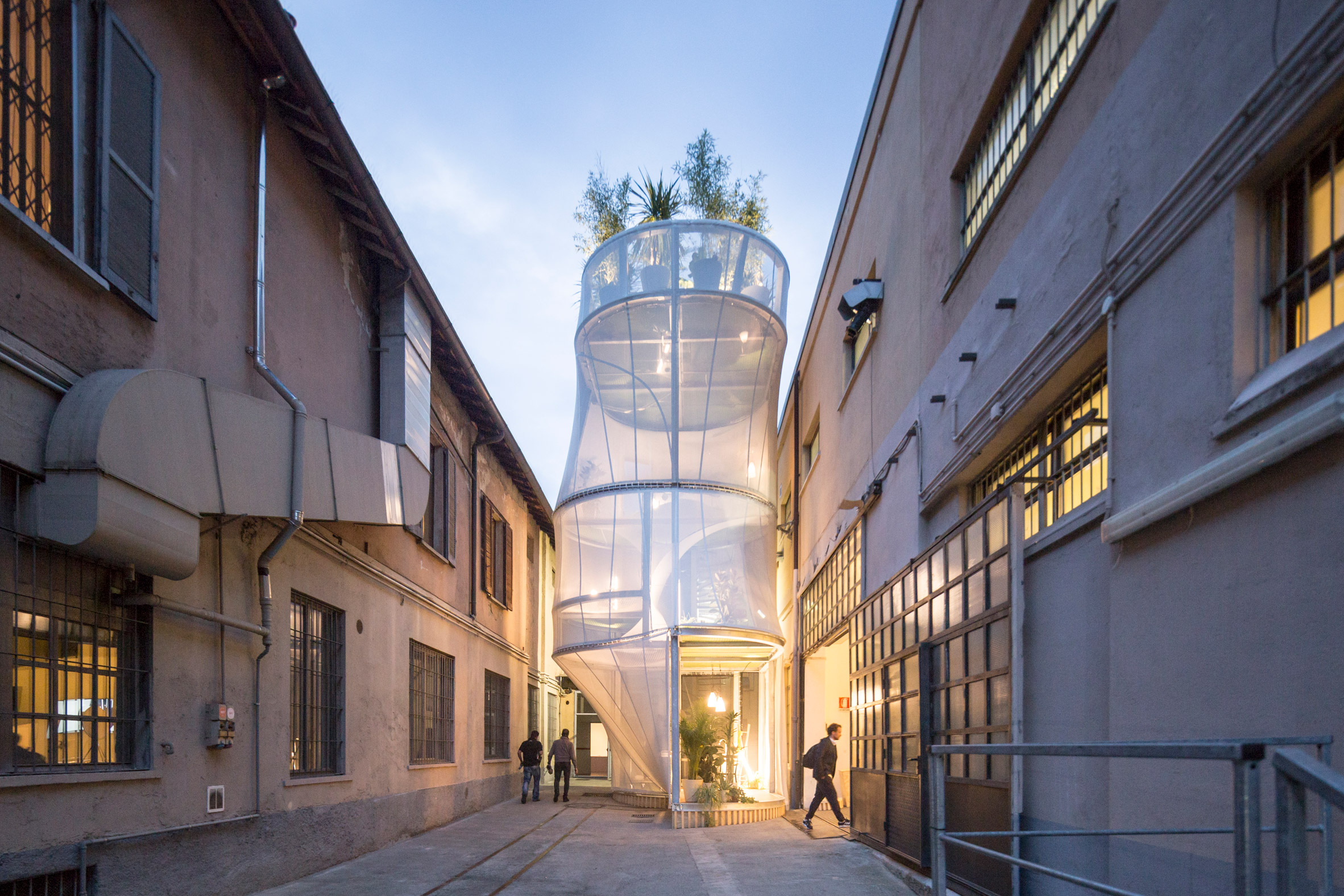
The assignment for both projects demanded the bringing of life and imagination to a large, new and culturally engaged public to an otherwise generic and stale space. While all architecture projects – temporary or otherwise – seek to transform space, these elegant solutions twist and turn, referencing ideas and readings of the philosopher Paul Virilio and theorist and architect Claude Parent who advocated for a holistic bodily experience of architecture that centered around the body moving through space, not only about its material qualities SO-IL's intervention in the Chicago Cultural Center makes Parent's notions an experience.
World Building
The professional trajectory of SO-IL has also followed the path of their family life in Brooklyn, New York. As first-generation immigrants, Idenburg from Netherlands and Liu from China, the couple chose to build their architectural practice along with the project of raising their two daughters, an experience that brought matters of adaptability and learning to the foreground.
In this current, we meet the architectural ideas and actions of the studio that rely on the immaterial forms of building: in Transhistoria the architects commissioned and recorded a series of 13 stories that were spoken out loud to migrant communities in one of New York's most diverse neighborhoods.
50 volunteers participated in the installation and each story, written by a poet, writer or priest, was asked to speak to the idea of belonging, relationships and emotional bonds that are created through fictional, fantastical, emotional tactics.
The studio also explores World Building in a guerilla project for a biennale in Chengdu, China, that sought to generate random life and growth of green life in the rapidly urbanizing city. The studio's scope for masterplanning projects and working with entire cities extends to recent projects in Miami, upstate New York and Hangzhou, and a hypothetical project The End of Fictionalism.
Kinetics and canopies
While temporary projects can be vehicles to experiment with complex thoughts and ideas, they can also be a place to perfect the simple things. In this pairing, SO - IL's intentions are distilled to the basics: how to inhabit a space. The project Spiky exhibits both of these inclinations; it is a project that generates volume, light, shelter from a single sheet of stainless steel. When the cuts are extruded they form a series of delicate conical shades, playfully mediating its environment, challenging its appearance as either shade or shelter.
The unrealized pavilion In Bloom was in collaboration with an artist, Ben Kinmont which was intended to form the center of a neighborhood for a period of one year. Its canopy was designed to change its appearance - from a petal-like shade to a crown or John Hejduk-influenced castle-like character, during the seasons; offering a lesson in semiotics and symbolism.
A certain fascination for meshes, metals and canopies and their kinetic capacity to generate ambiguous, open-ended and complex spaces is a current that extends through their practice, appearing at the Manetti Shrem Museum, the Long Island House, and Kukje Gallery in Seoul.
A New Skin
An important quality of impermanent architecture is its capacity to offer both architect and user space to fantasize and fabulate. In A New Skin, SO-IL invites us to reimagine the ways in which the exterior material of architecture – its skin – can experiment with forms and operate in playful and thoughtful tandem with its environments.
For Breathe, a speculative 'home of the future', the studio stretched intelligent pollution-filtering fabric across the entire structure, creating a porous light-filled spatial experience for its imagined occupants. Each room was stacked upon the next, offering the potential for the skin itself to change with different conditions and to radically question individual tolerances and capacity for physical and emotional transparency.
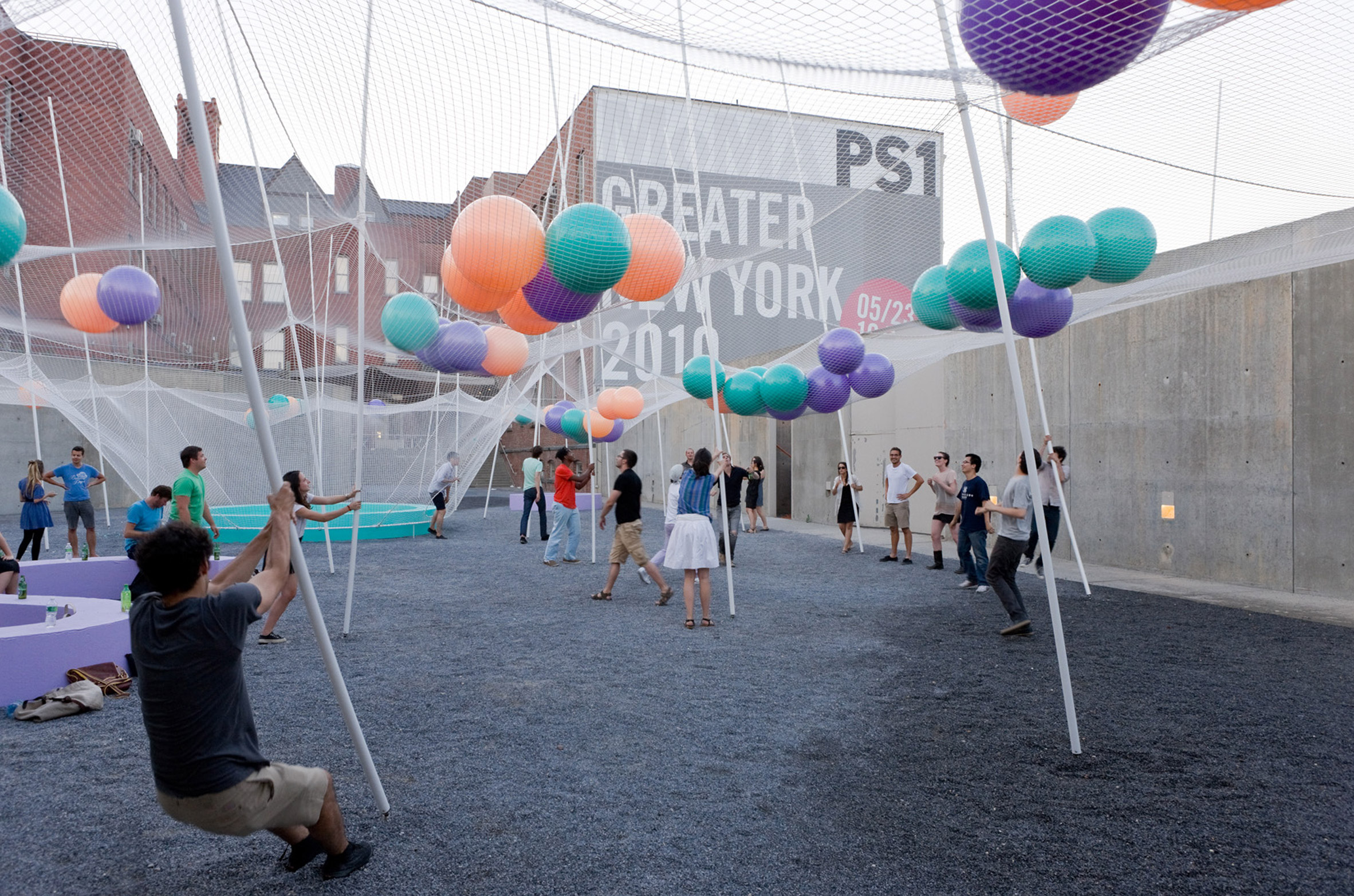
The architects also sought to question the relationship between body, self and the environment we breathe through the intimacy of the home In a performance, L'Air Pour l'air in collaboration with artist Ana Prvački, a related skin, and familiar geometry is seen at a human scale. An ensemble of four musicians wore a mesh fabric suit that was intended to purify the air for an unearthly performance in Chicago's Garfield Park Conservatory, as the performers moved through space, conjuring imagery of the extremities of our search for purity, privacy and survival.
Unraveling a Thread
Throughout this exhibition, many formative influences of the studio have been revisited, from the recurring presence of Bauhaus artist Oskar Schlemmer to contemporary authors and philosophers. In these final projects, both commissioners and designers pull further at the threads of history, using installations as ways to examine and recontextualize important historical figures and ideas. For Tricollonade, at the Shenzhen Biennale, the project was part of a historical reenactment of Strada Novisimma, an iconic exhibition organized by Paolo Portoghesi for the first Venice Architecture Biennale.
For their installation, SO-IL took as their starting point the idea of a facade itself, presenting a colonnade reinvented as a marble and mirror prism. In Columbus Indiana, a city famed for its support of modernist architects, SO-IL worked with a paragon of modernism in the US, the Eero Saarinen-designed Miller House and Garden.
The installation Into the Hedge diverted 130 Arbor Vitae trees that were destined to be planted in the garden of the Miller House itself and temporarily relocated them on the lawn of the city's courthouse, creating a maze-like installation interweaved with brightly colored nylon webbing that uses the color palette from the house's interiors, all chosen by Saarinen's favored graphic designer Alexander Girard.
Photography is by Iwan Baan (Blueprint), Laurian Ghinitoiu (Breathe) and SO-IL (In Bloom and Breathe.)
Project credits:
Exhibition design: SO-IL
Graphic design: Geoff Han
Text: Beatrice Galilee
Video: Corinne van der Borch and Tom Piper
The post MAAT's video offers a sneak peek of the Currents - Temporary Architectures by SO-IL exhibition appeared first on Dezeen.