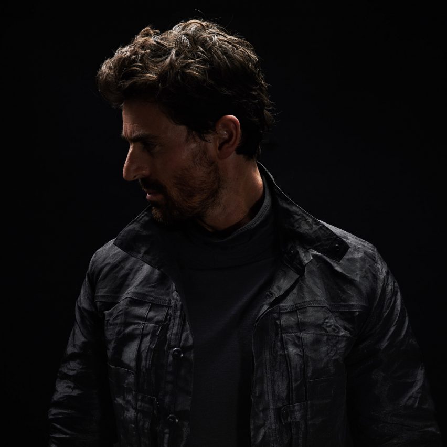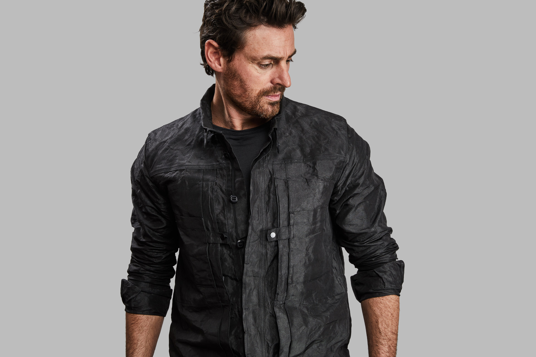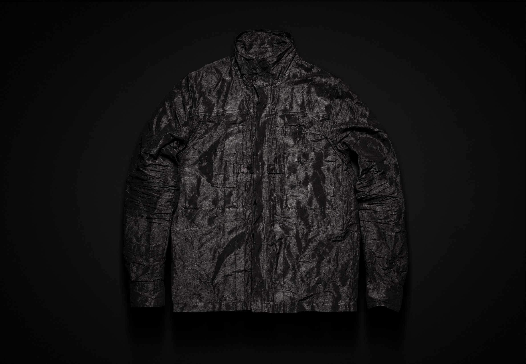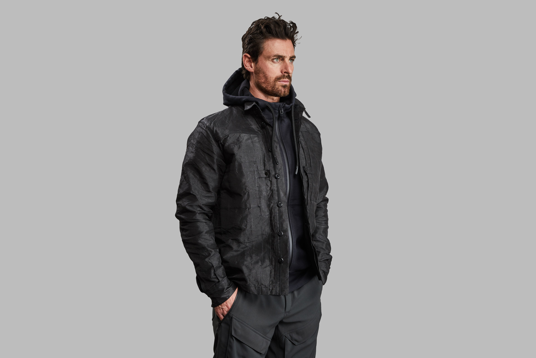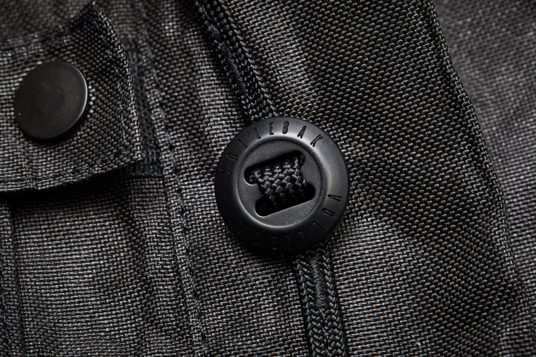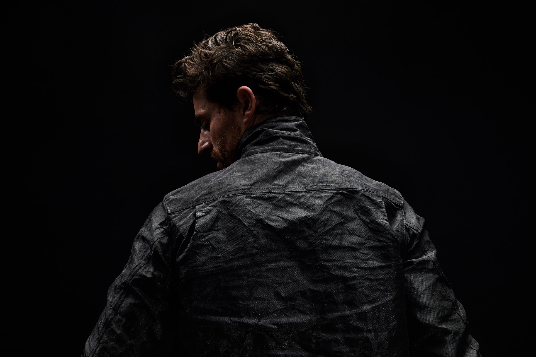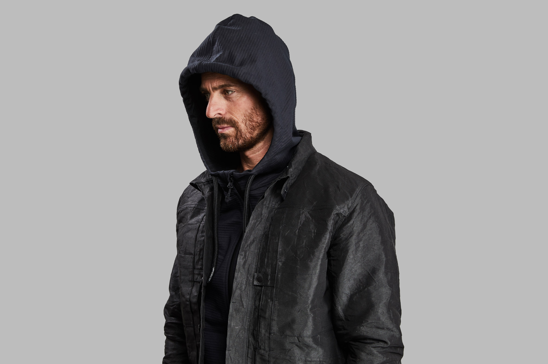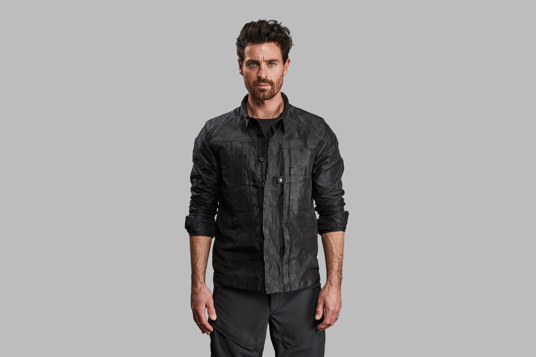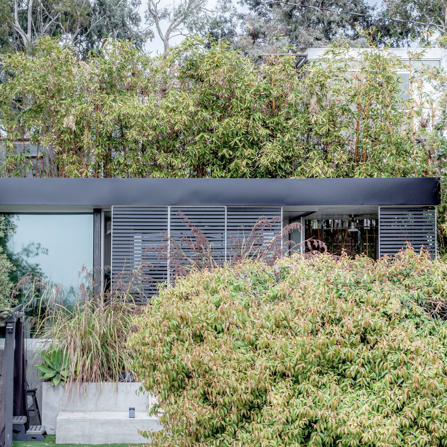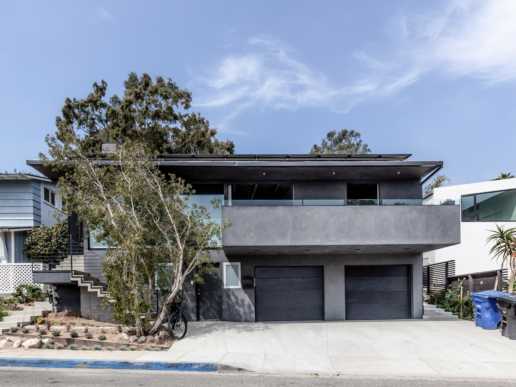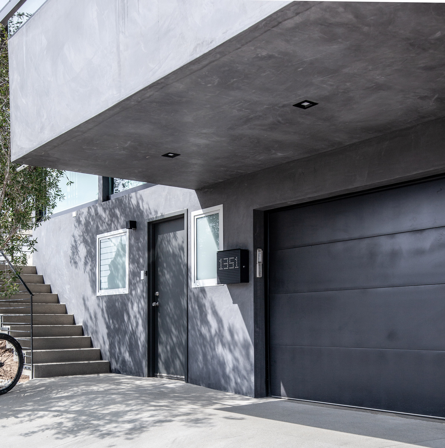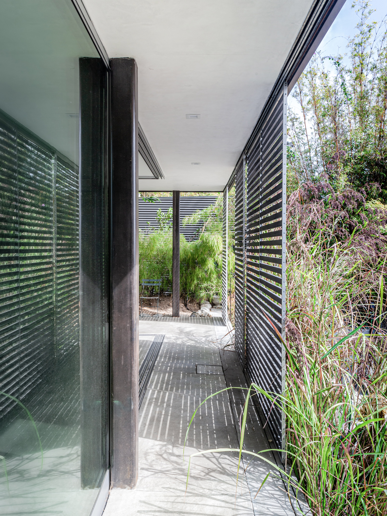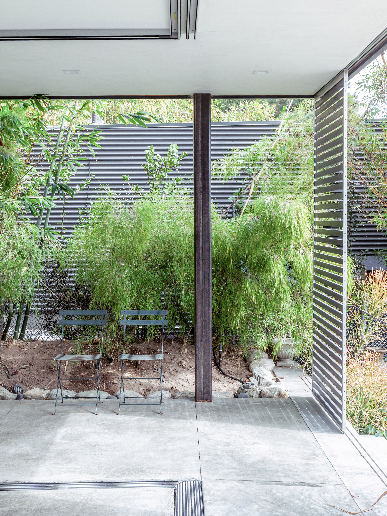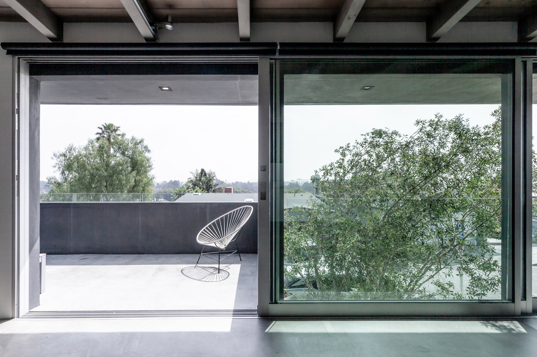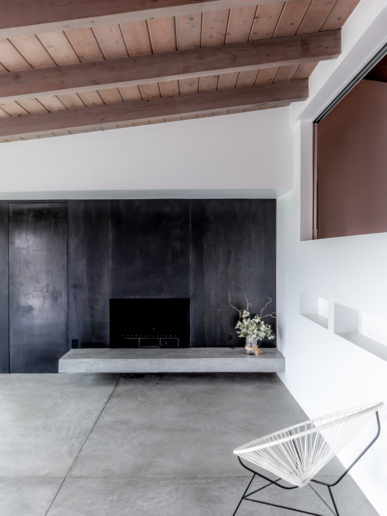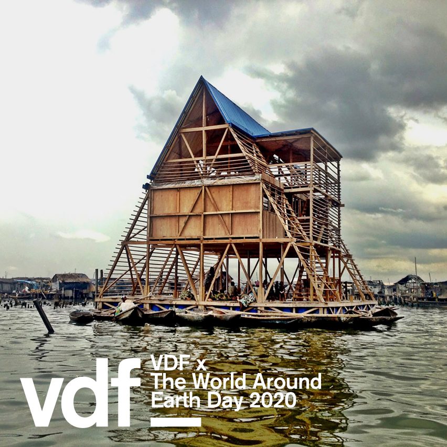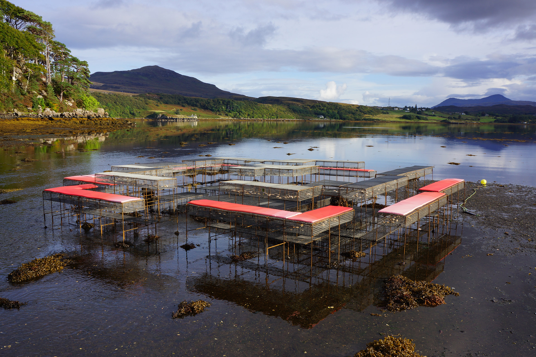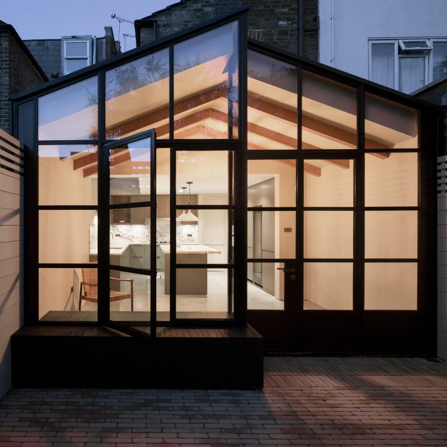
Will Gamble Architects has updated a house in west London with an extension modelled on a Japanese tea house.
Burnt House is an extension to a Victorian house in Fulham featuring a charred wood window seat and gridded glazing.
Its design is based on the shoji screen, a facade or room divider in traditional Japanese architecture and a common feature in the tea house.
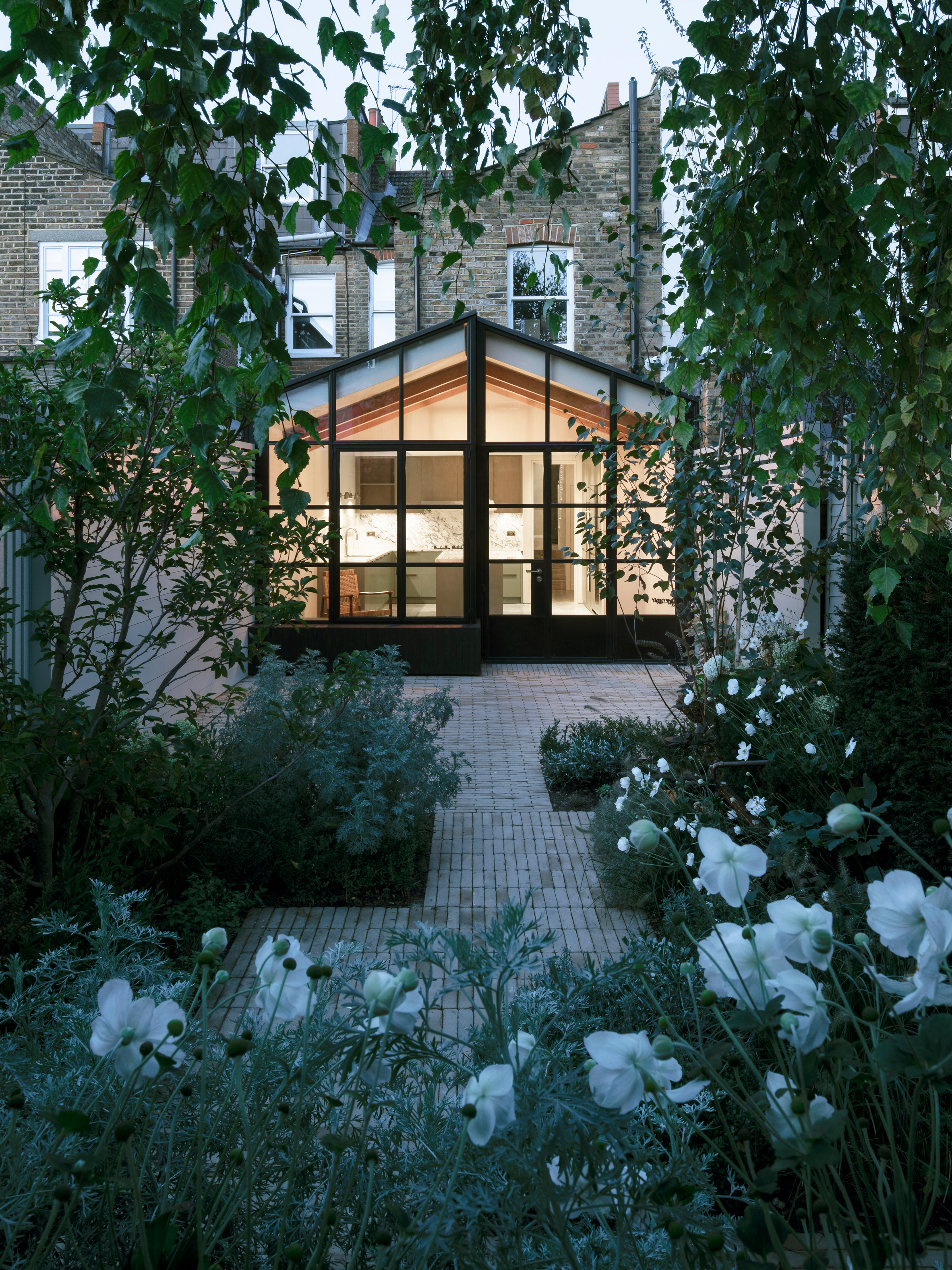
"The concept of drawing inspiration from Japanese architecture materialised from the clients' desire to use charred timber somewhere in the proposal," explained architect and studio founder Will Gamble.
"The charring of timber is a traditional Japanese method of treating wood, therefore we felt that this Japanese influence should be reflected in the overall appearance of the scheme, not just its timber cladding," he told Dezeen.
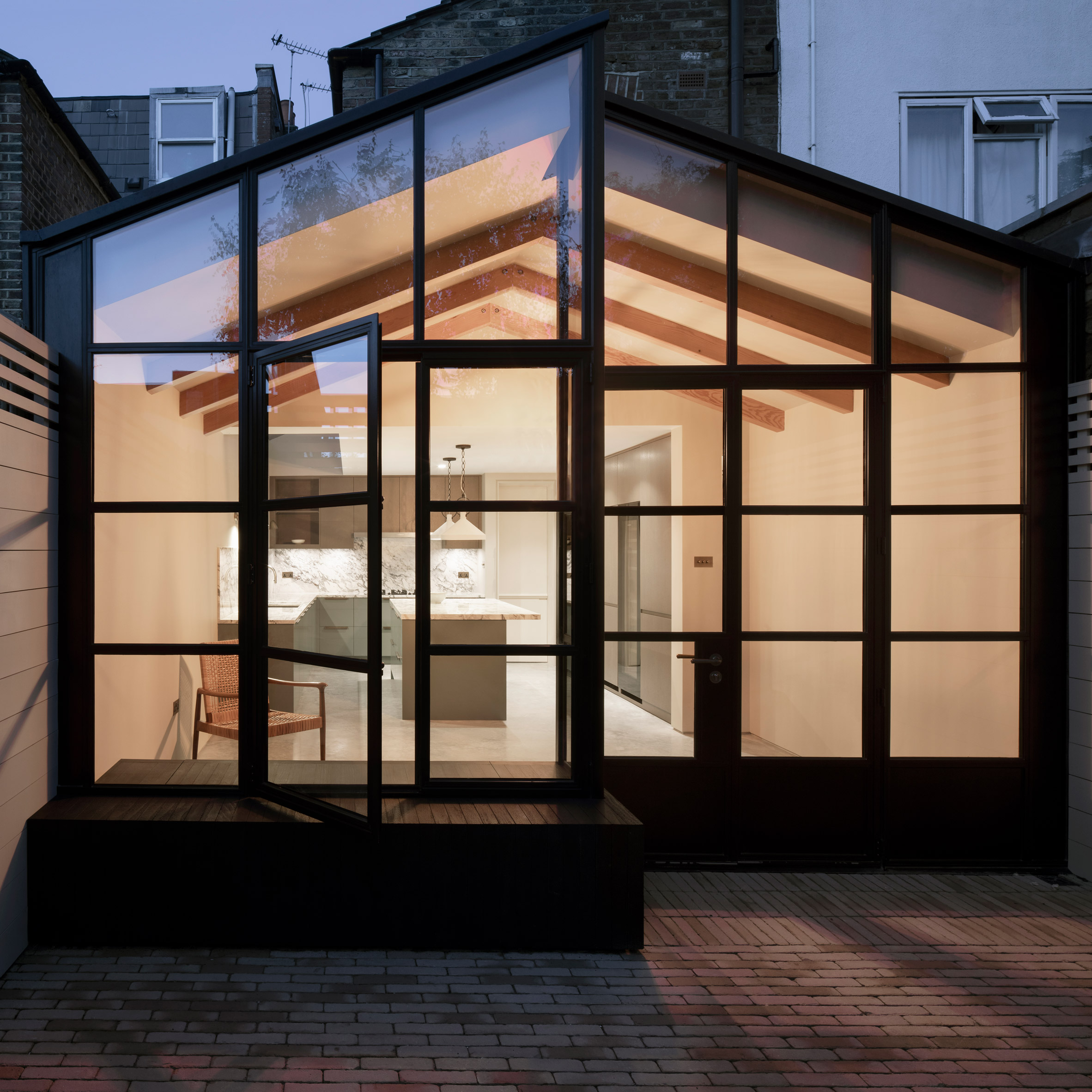
The clients, a young couple, had asked both Gamble and interior design studio Smith & Butler to renovate their entire home.
The extension plays an important part in the scheme, creating a large open-plan kitchen and dining space facing the rear garden.
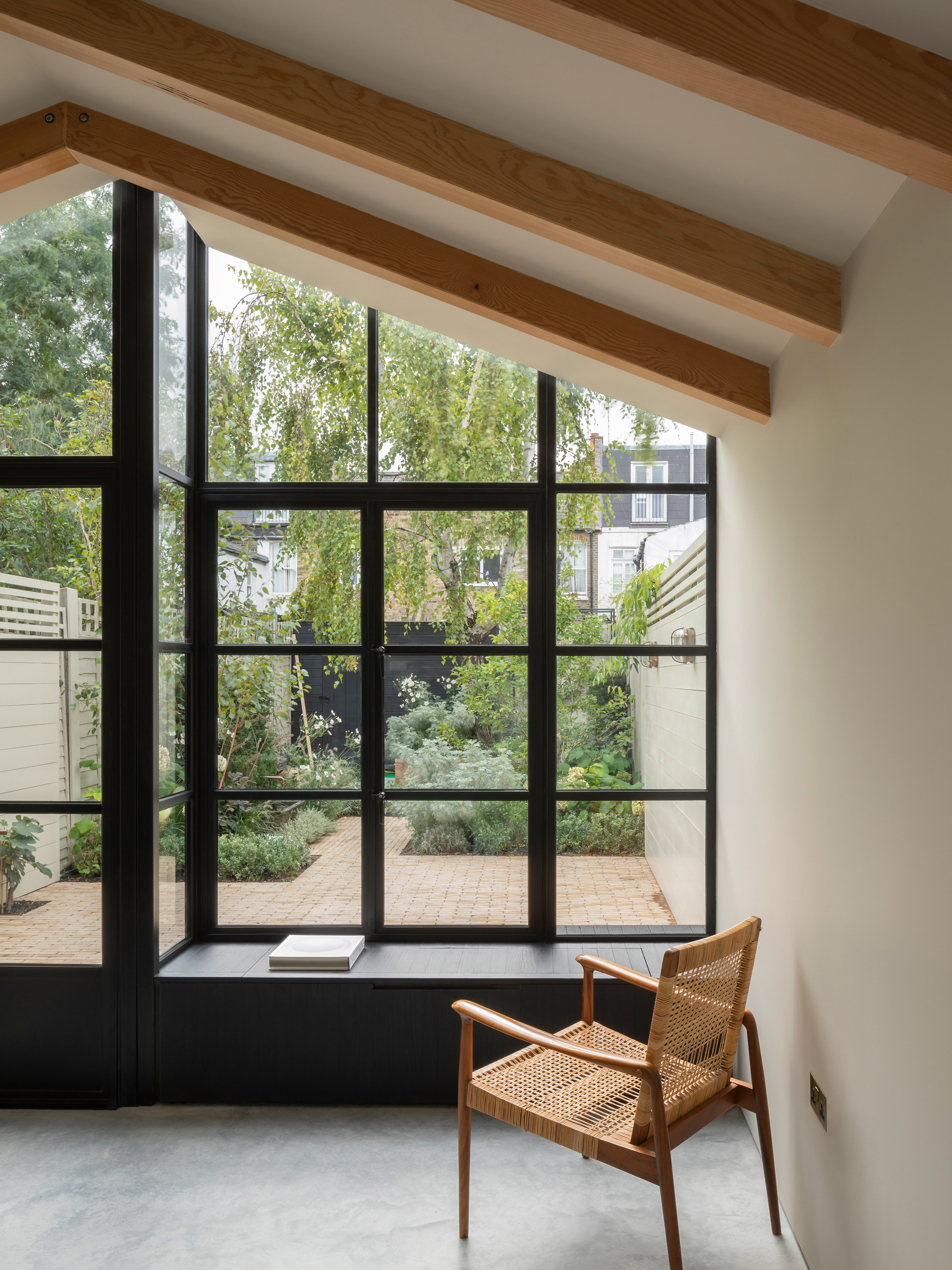
With its Japanese-style appearance, the extension stands out from the brick walls of the main house, but neat proportions and a pitched roof help to tie old and new together.
Although it looks like there is a lot of blackened wood, in fact the only element is a large window seat built into the glazing. The facade steps to help this element fit it, while the steel-framed windows are finished in black to match.
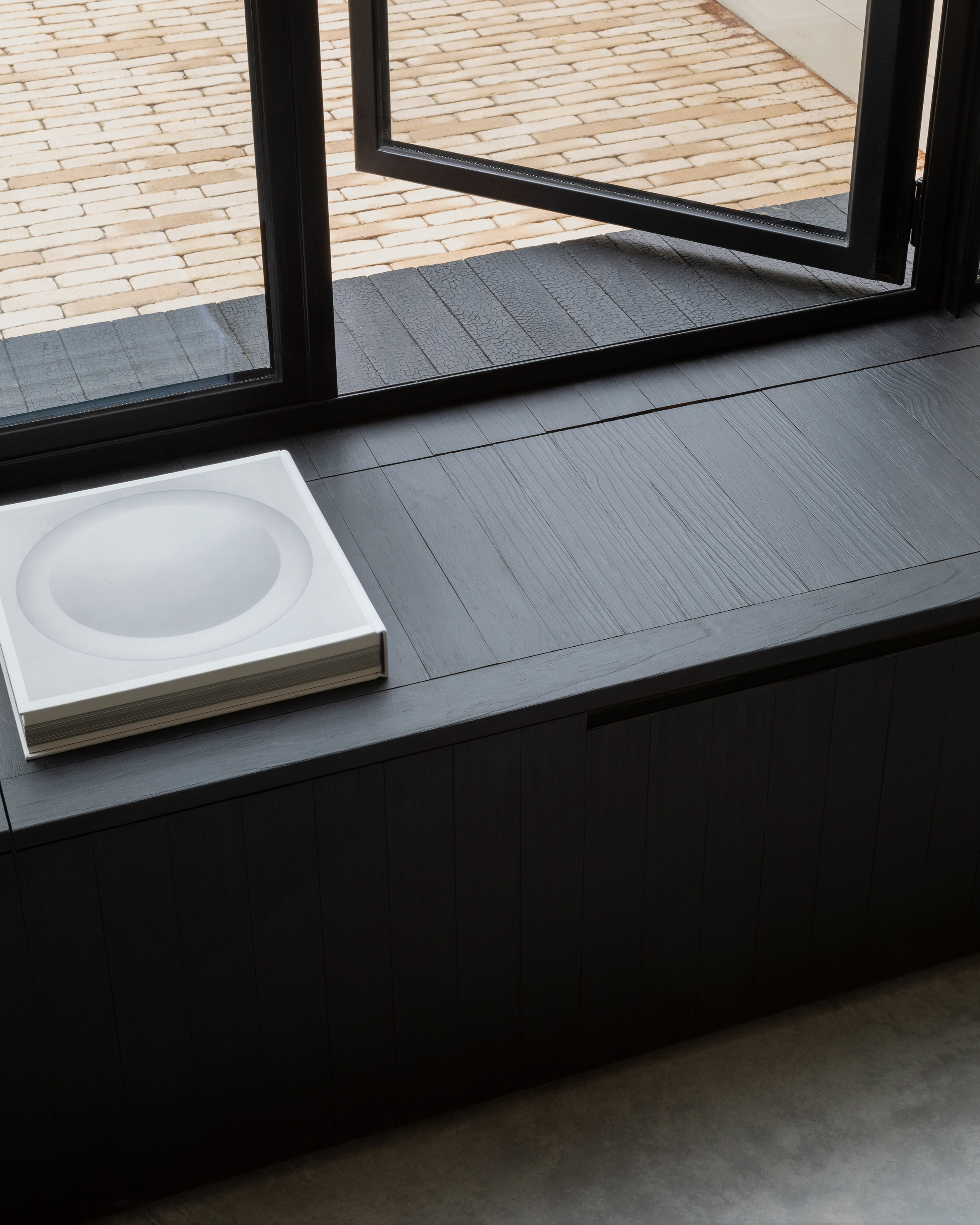
The window seat was charred with a blowtorch, by a specialist in the technique known as Shou Sugi Ban.
"We have used charred timber on projects in the past," said Gamble. "It has beautiful quality to it, as the charring creates a matt finish with a crocodile skin texture."
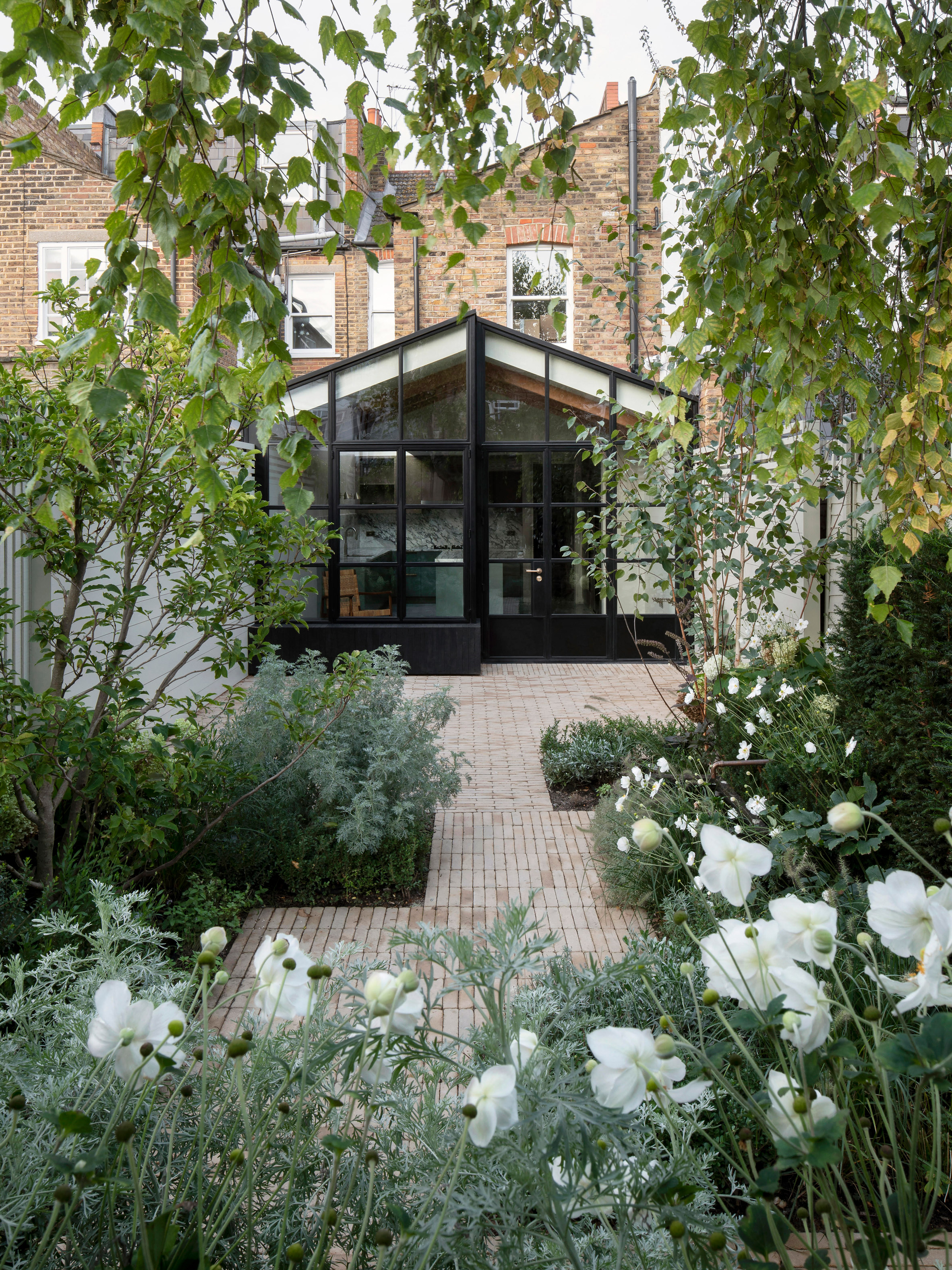
"The depth and tone of the black can't be achieved using alternative methods such as staining or paints," he continued.
"Not only is it aesthetically pleasing, the charring makes the timber more durable and weather-resistant, and it avoids the need for using retardants, preservatives or paints to protect the timber, which makes it more environmentally friendly."
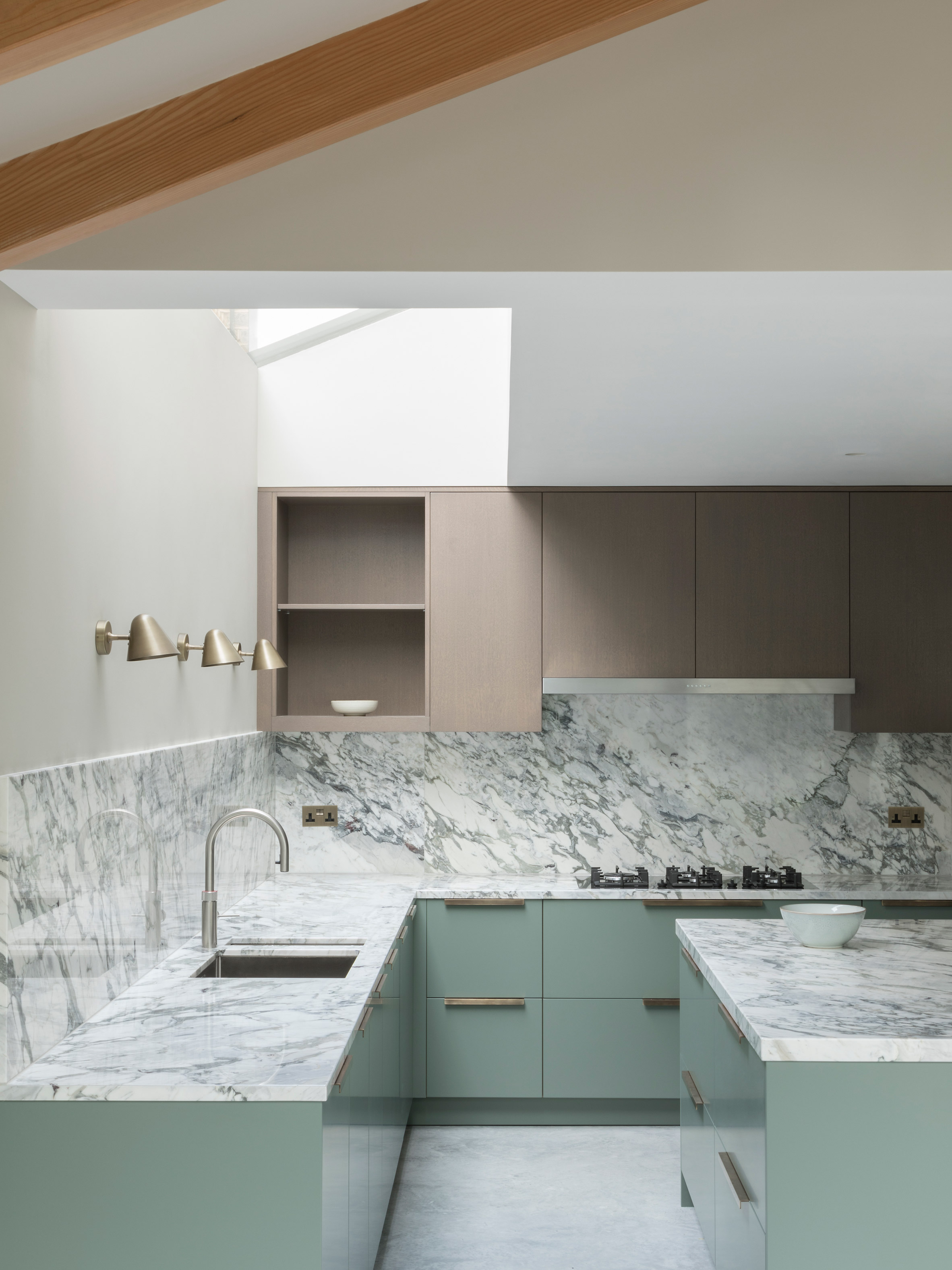
The kitchen wraps around one corner of the room, leaving plenty of space for large dinner parties overlooking the garden.
The garden itself, designed by landscape studio Garden Club London, reinforces the tea-house vibe. It features an irregularly shaped patio, planting beds filled with white flowers and a silver birch tree.
"Like the Japanese lantern, the screens glow and illuminate the garden at night," added Gamble.
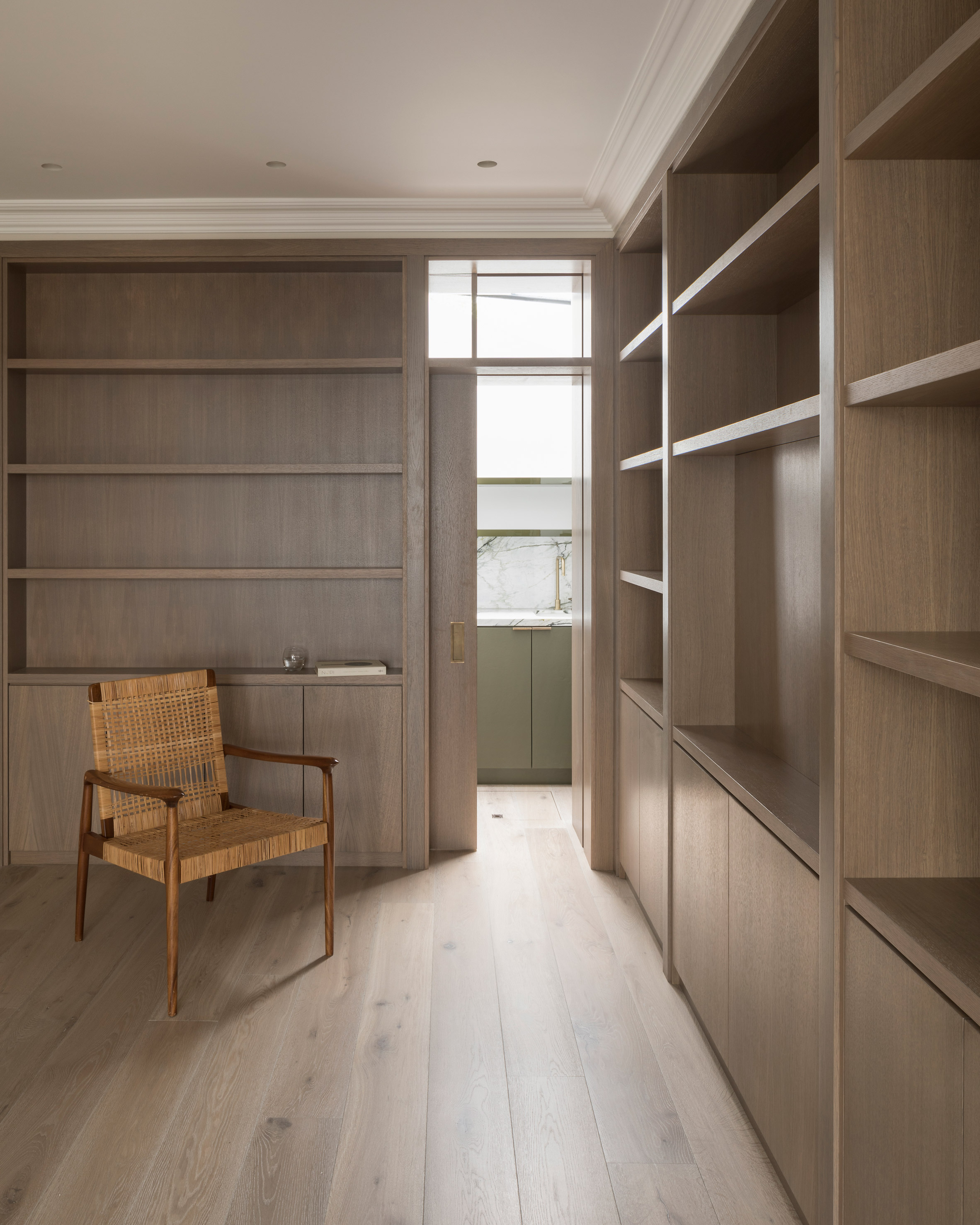
The renovation also includes a new layout for the rest of the ground floor, a simple refurbishment of the first floor, and the conversion of the loft to create a new master bedroom (due to be completed at a later date).
By moving the kitchen and dining space to the back of the ground floor, the design team were able to create a new snug at the rear of the living room.
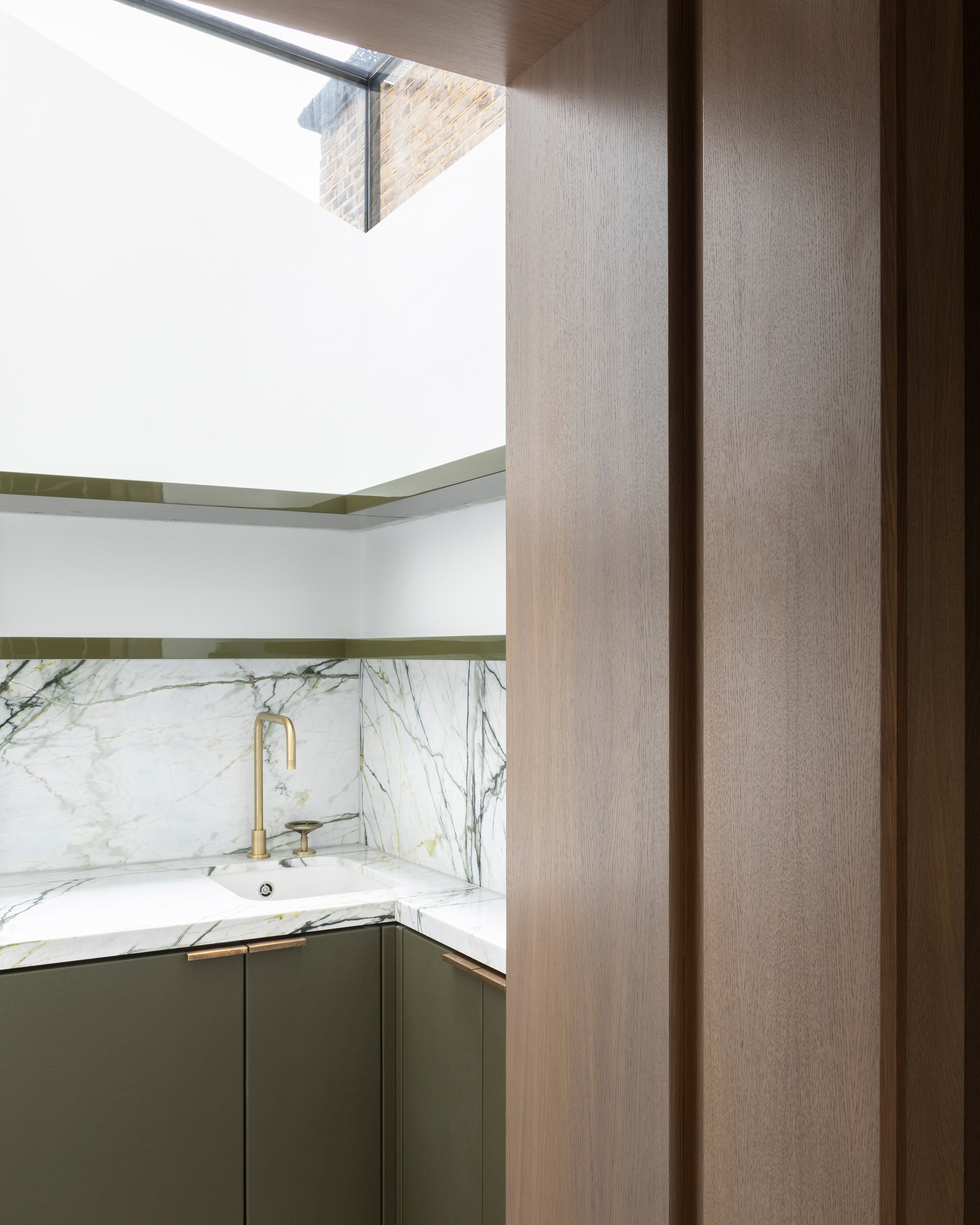
This room comes with a surprise – behind the full-heigh oak joinery is a secret "speakeasy-style bar".
Here, Smith & Bulter chose a white marble that matches the kitchen, but accompanied it with green leather.
Photography is by Ståle Eriksen.
The post Burnt House is a charred wood extension that looks like a Japanese tea house appeared first on Dezeen.
from Dezeen https://ift.tt/2xGfUKZ
