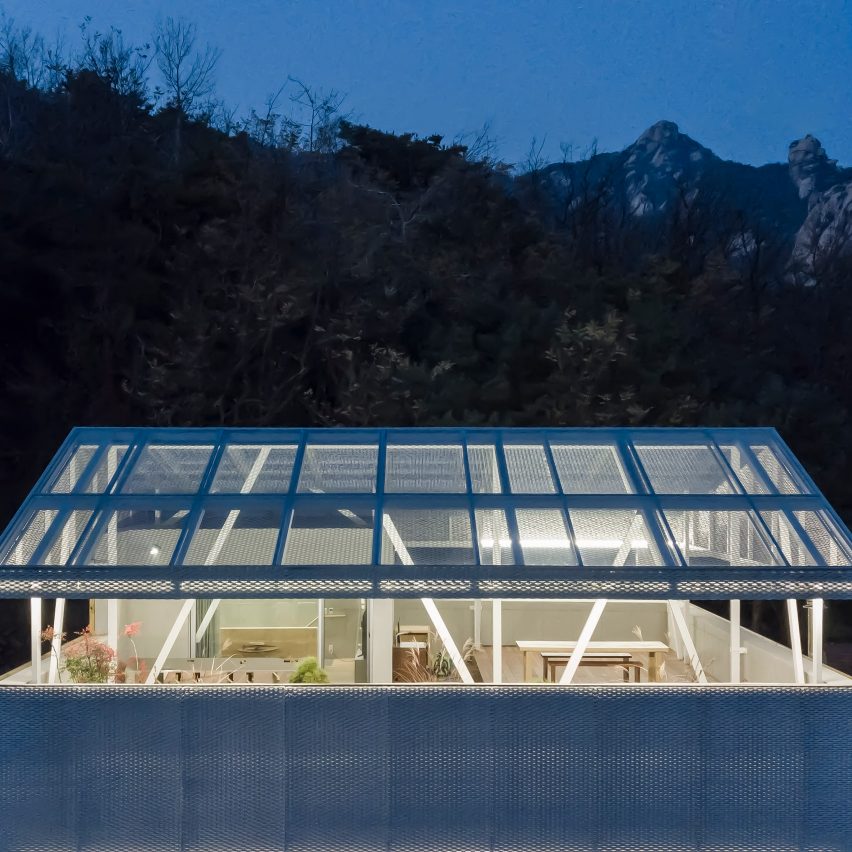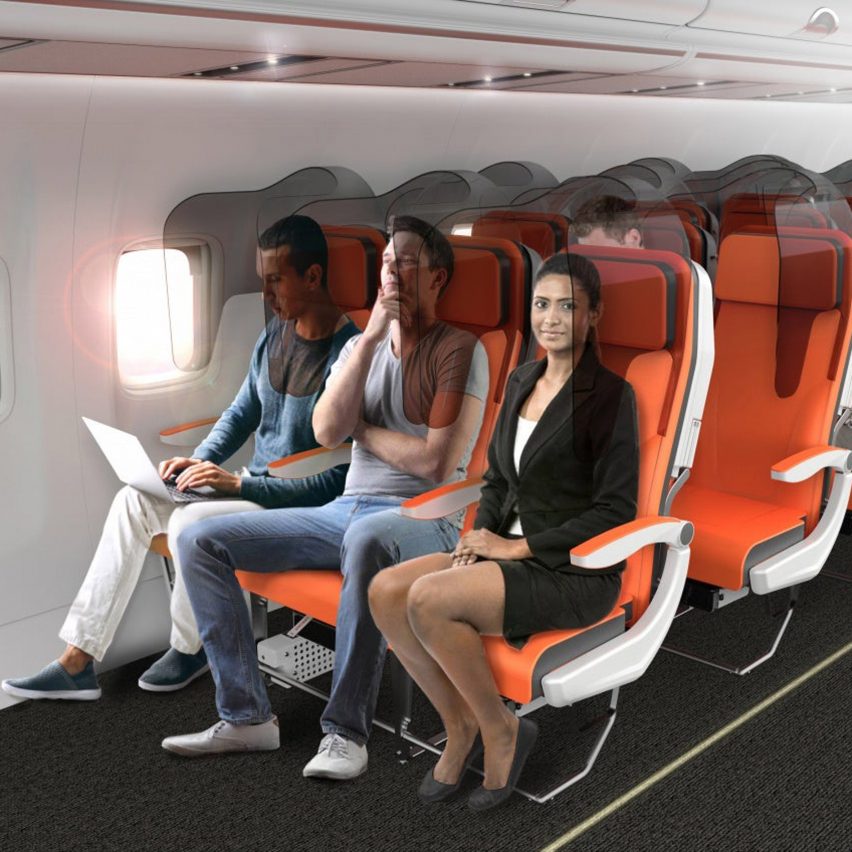Raised mesh gables top Shaded Rooftop House in Seoul by BCHO Architects, so the occupants can enjoy a sheltered outdoor living space.
The three-storey house is topped with gables made of white perforated metal and topped by clear PVC panels. The transparent plastic lets in the sunlight, which is filtered through the mesh of metal.
This space gives the family who live there a place to relax outdoors and hold informal business meetings.
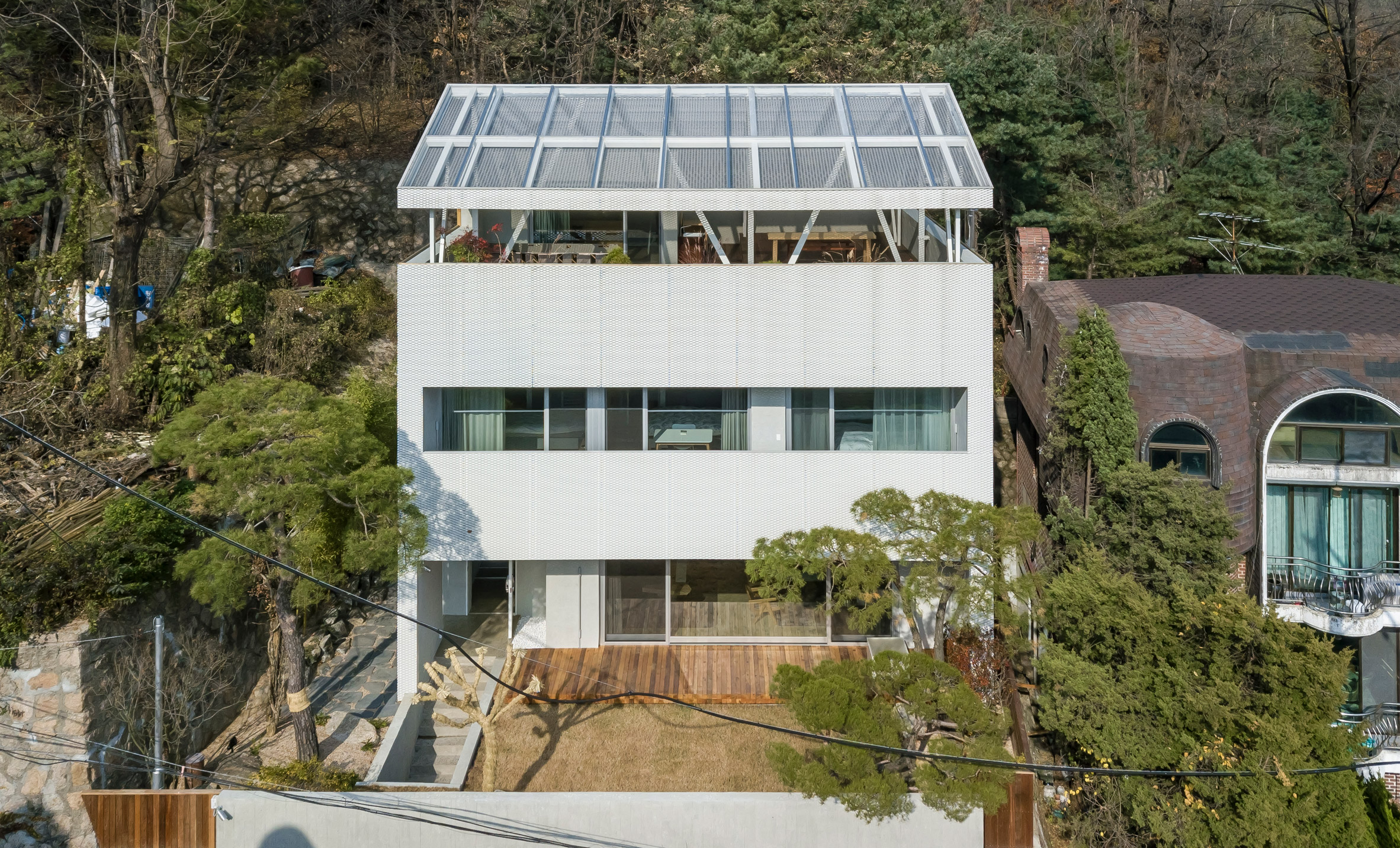
Shaded Rooftop House sits on a site overlooked on three sides, with a hillside at the back that makes the ground floor dark. To make the most of the available natural light, BCHO Architects made the focus the top floor.
Without a perimeter wall, this third storey benefits from natural ventilation and light.
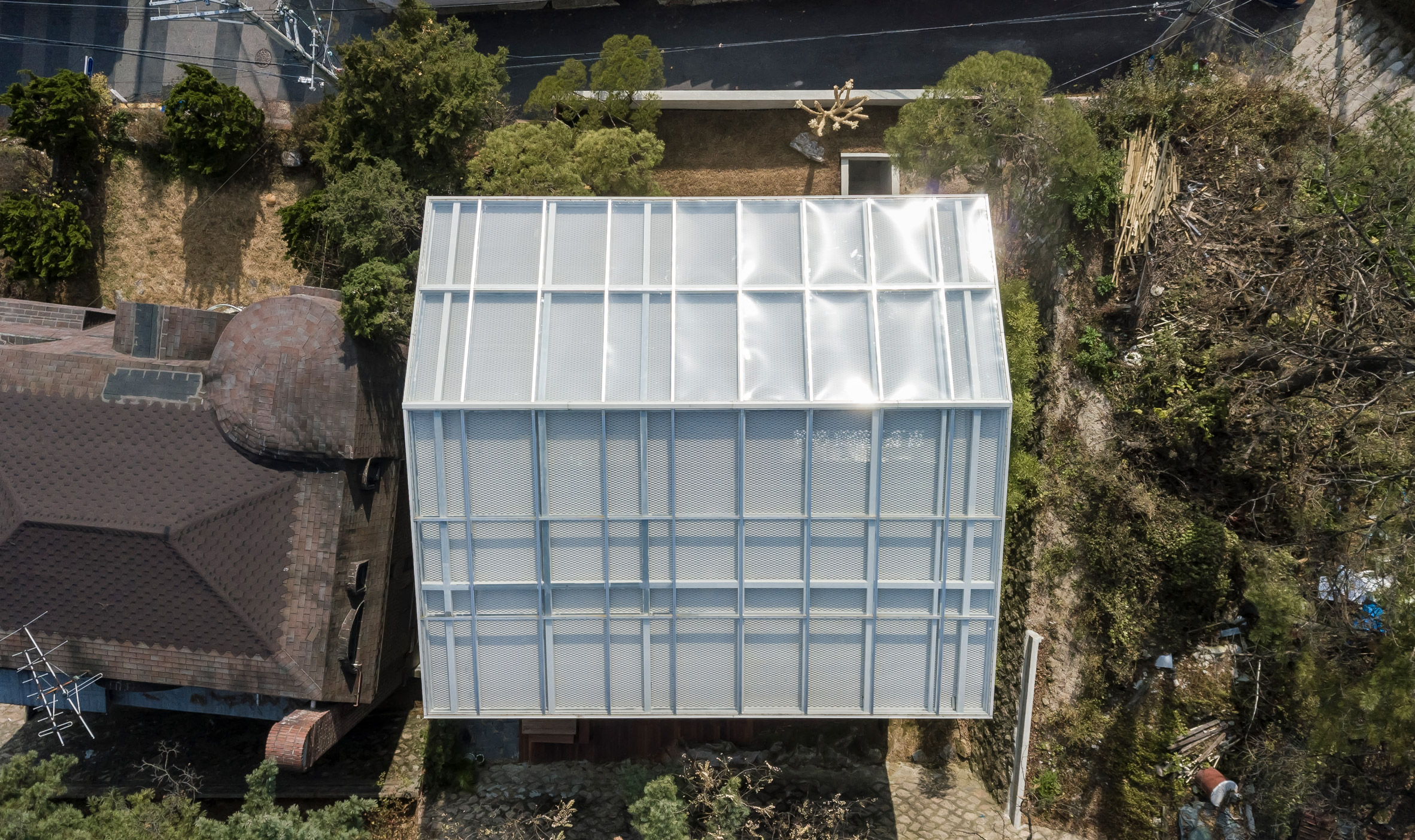
The reinforced concrete structure of the house protrudes up to form a half wall that acts as a safety rail. Metal beams bolted to the side and through the floor support the roof.
A wide gap between the wall and the roof allows for unobstructed views of the city and the landscape beyond. Plants grow in beds around the edges.
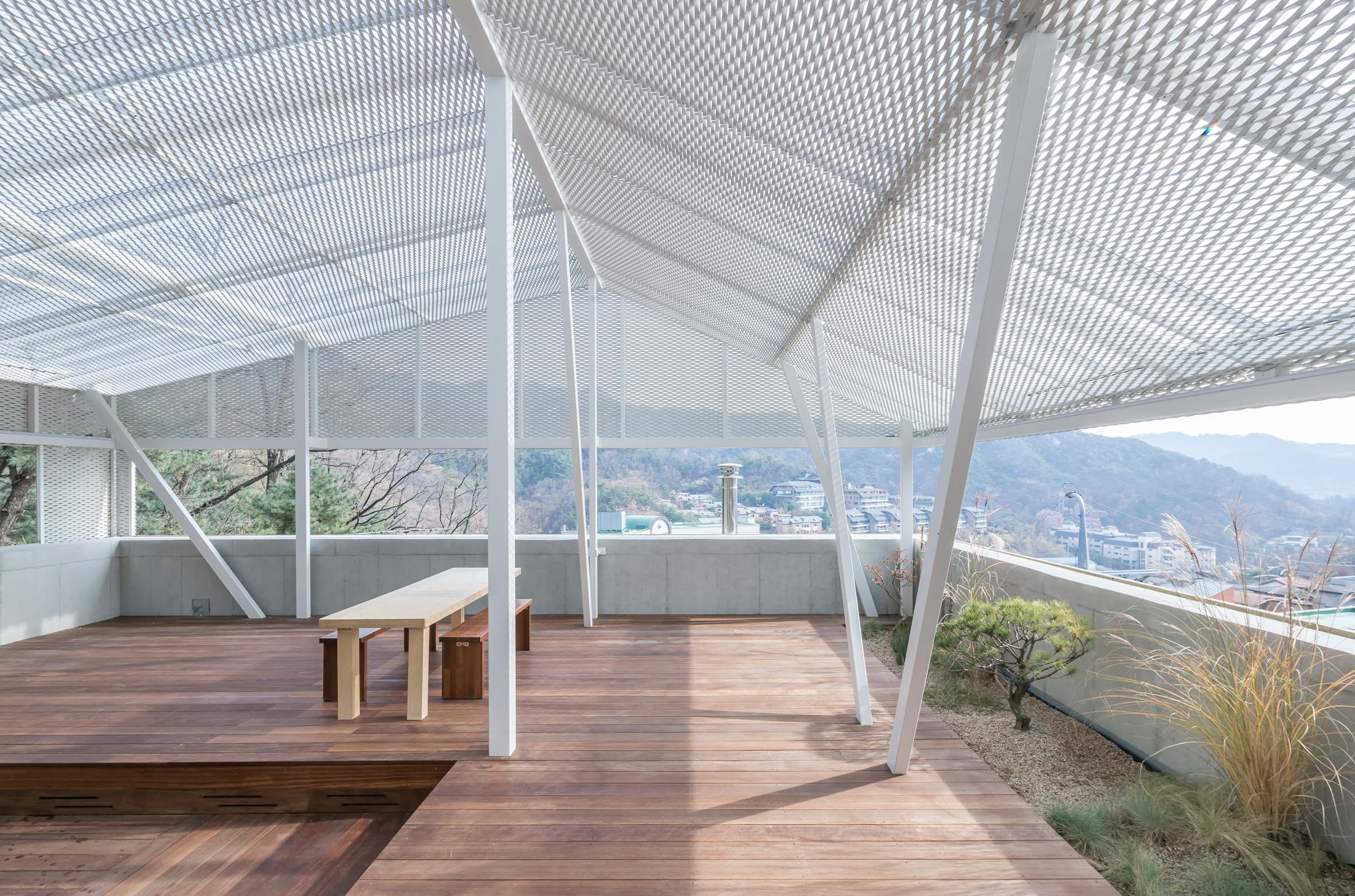
Most of the top floor is a decked semi-outdoor space with a sunken area in the middle.
A single walled room on the rooftop has raised platforms with day beds and features floor-to-ceiling glass and a sliding door.
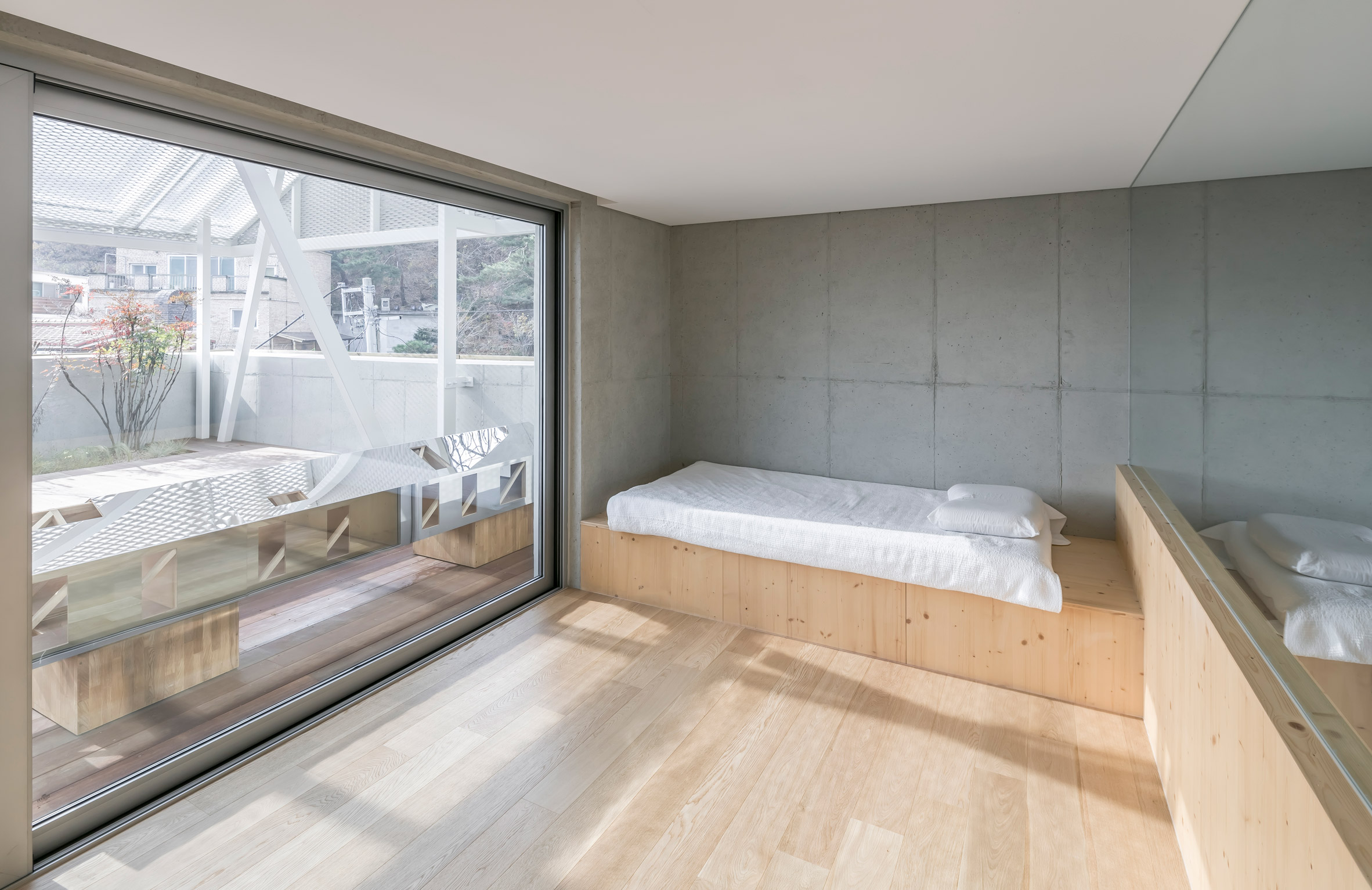
The ground floor contains a garage and a separate pedestrian entrance set in an angled concrete portal.
Up some stairs, the first floor has a large open plan living area that opens on to an outdoor deck. There's a kitchen area with cupboards, a cooker and sink, and a second smaller kitchen tucked in a side room behind a bathroom.
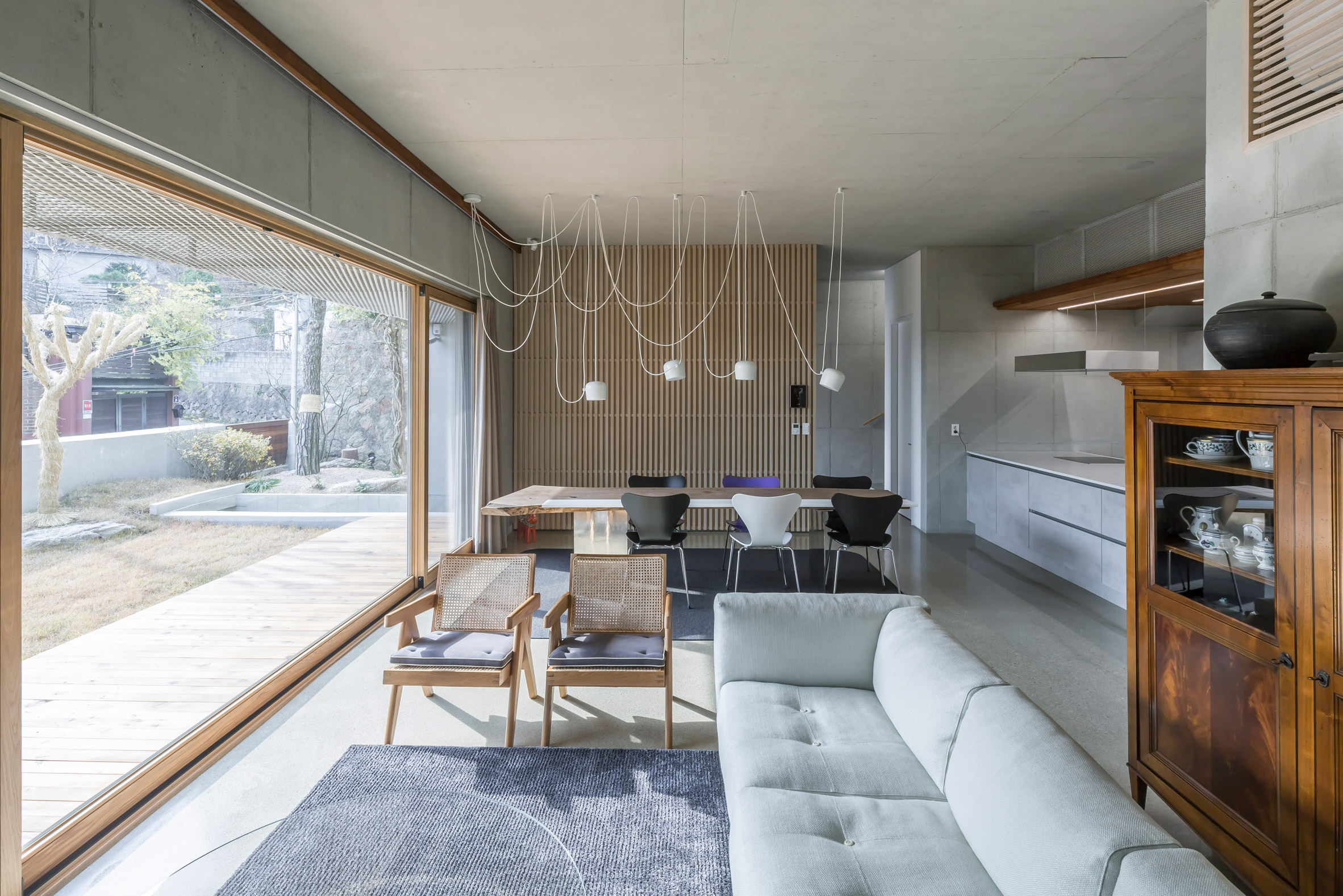
On the second floor are three bedrooms, side by side and all facing south towards the mountain views.
The walls of the two bedrooms for the family's children are non load-bearing, so when they grow up their parents have the option to remodel the space.
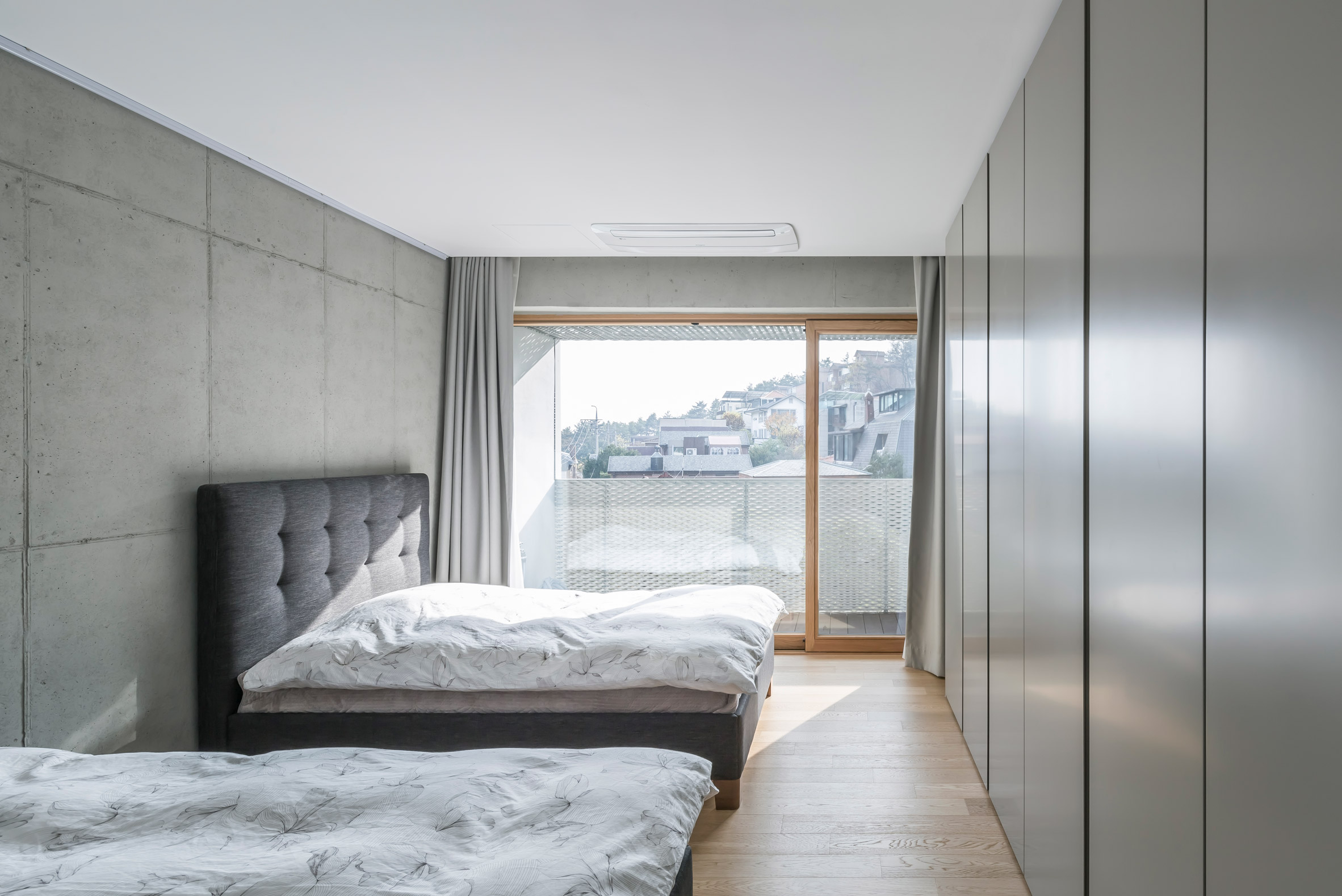
Reinforced concrete walls have been left bare on the interiors as an aesthetic choice that helped to keep the budget down. Pale wood has been used for some of the floors and built-in furniture.
The house is insulated externally via a metal screen facade that projects from the walls and matches the mesh gables.
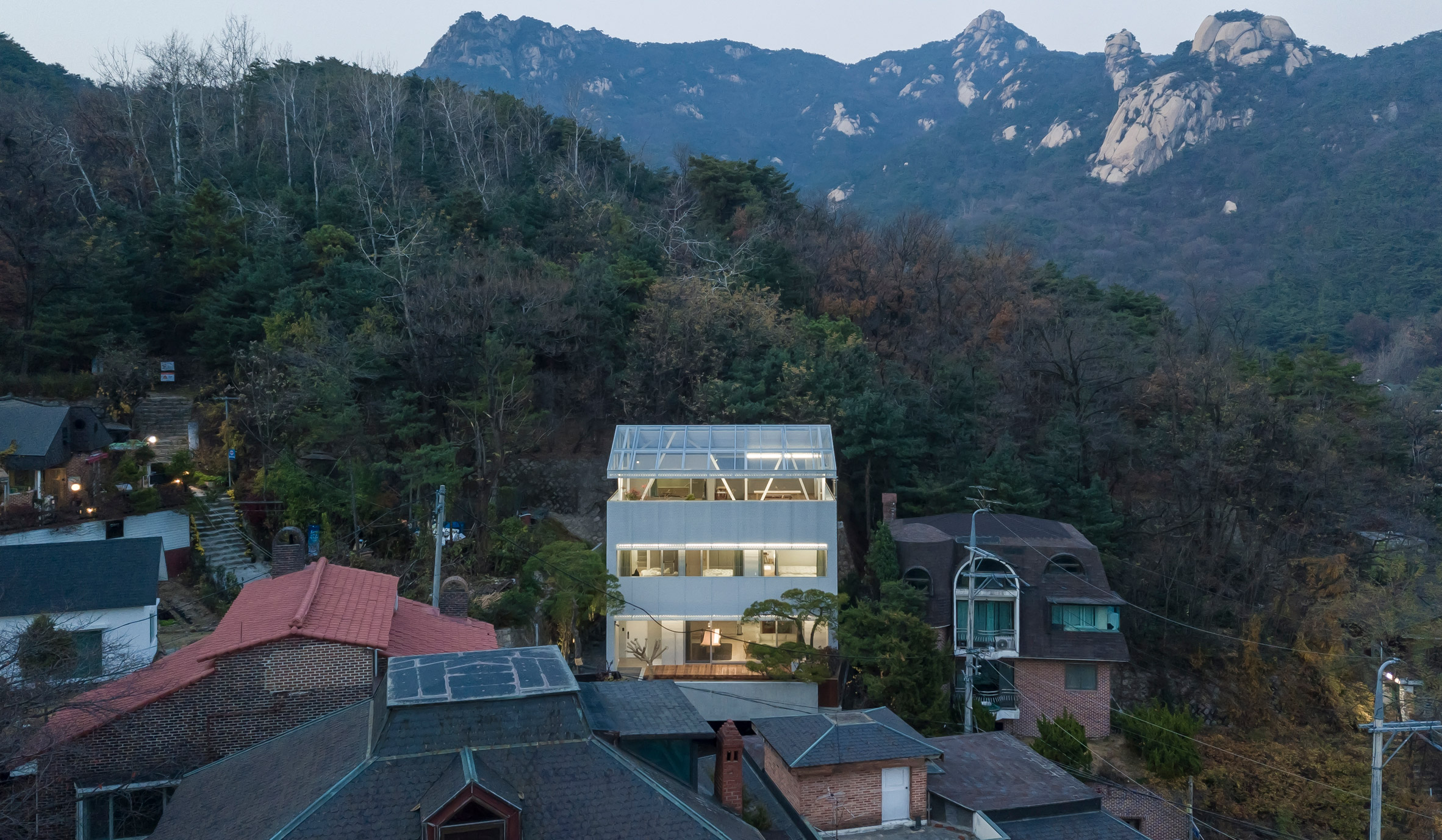
BCHO Architects recently used concrete for a guesthouse on the coast of South Korea, with roofs that doubled as terraces,
Photography by Sergio Pirrone.
Project credits:
Architect: BCHO Architects
Construction: C&O Engineering & Construction
Electrical design: Cho Eun Technology Group
The post BCHO Architects shades open-air top floor of house with mesh gables appeared first on Dezeen.
from Dezeen https://ift.tt/2KuH765



