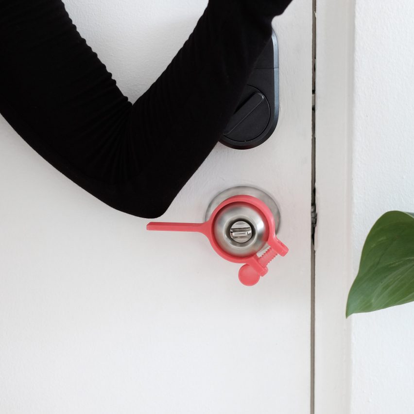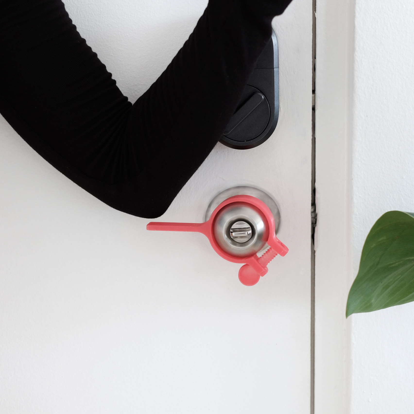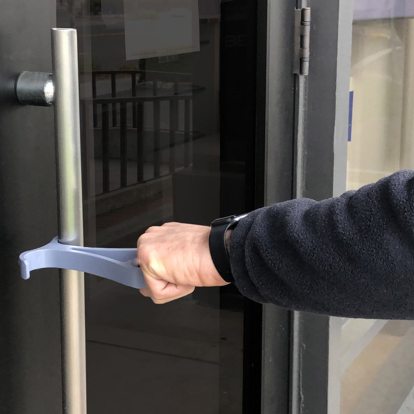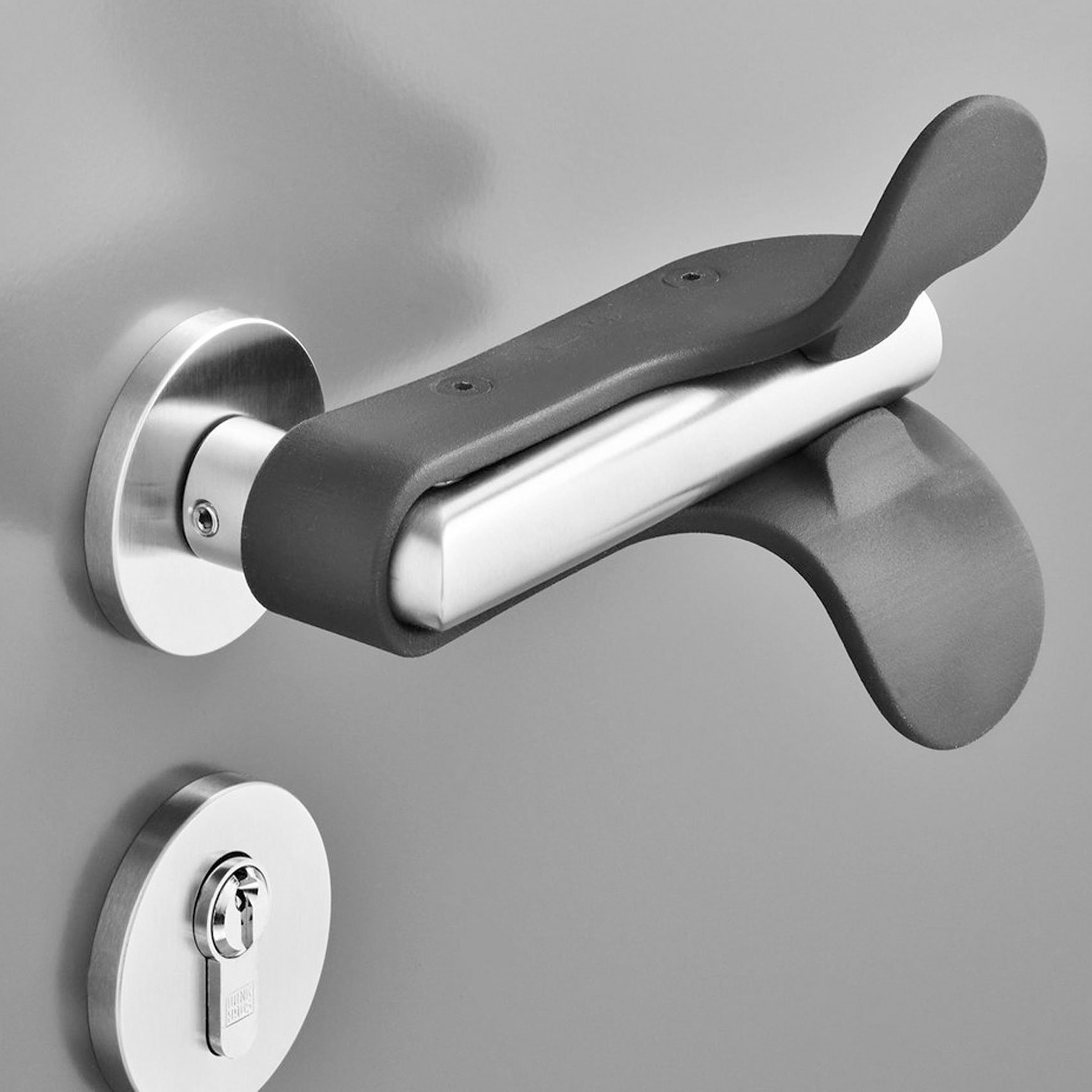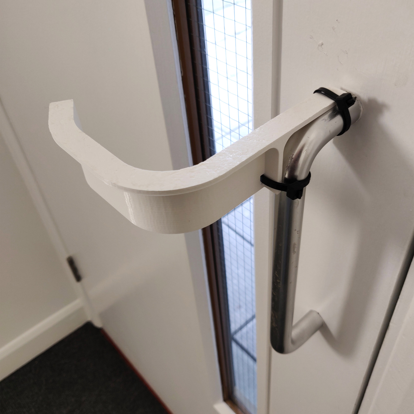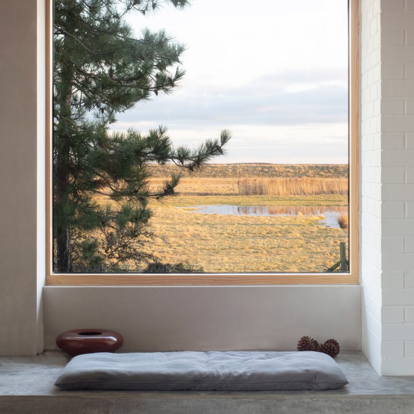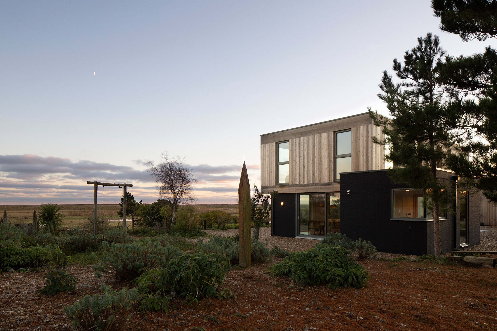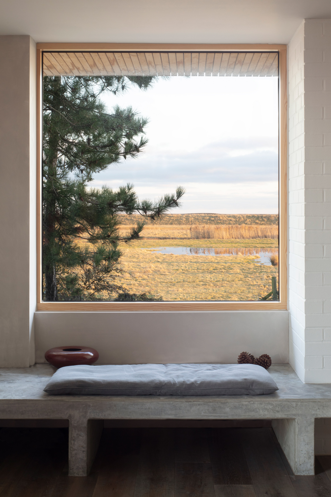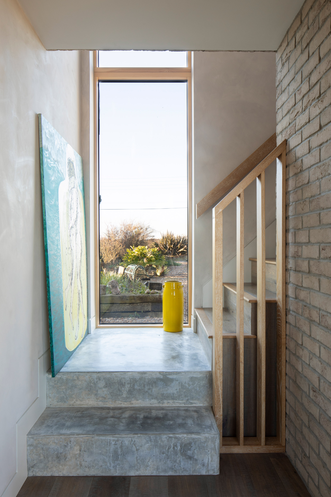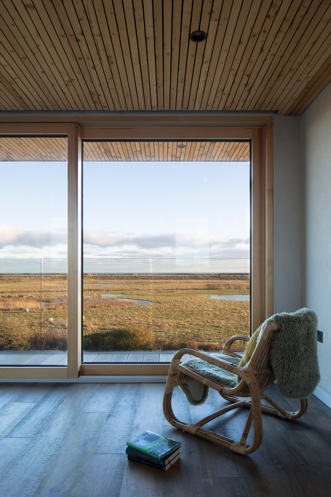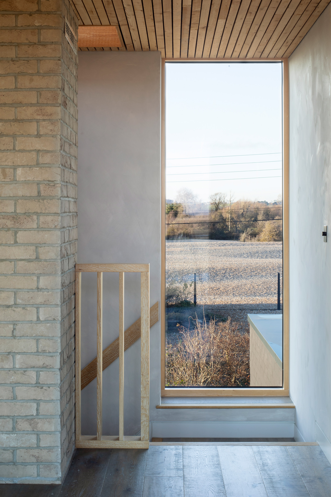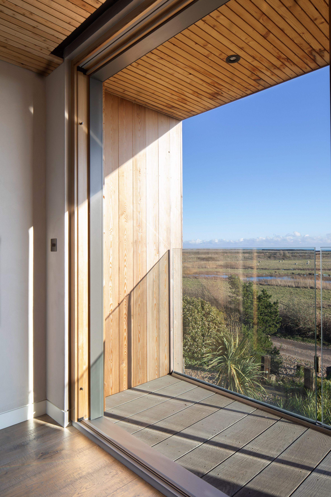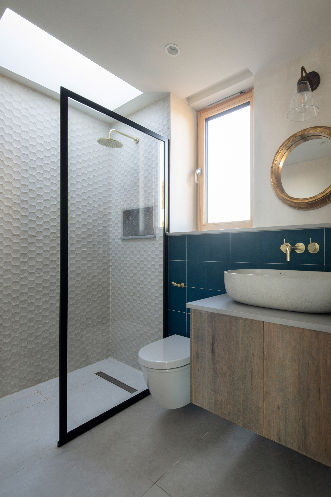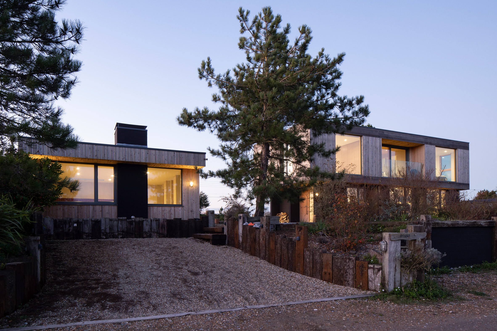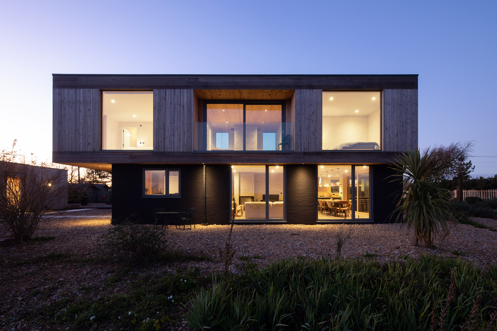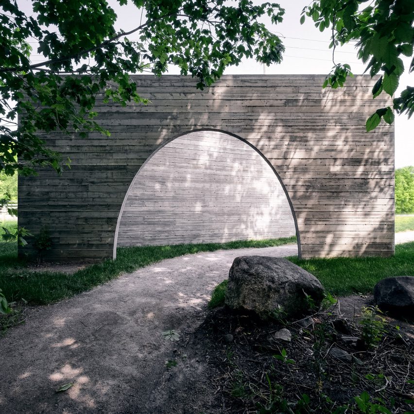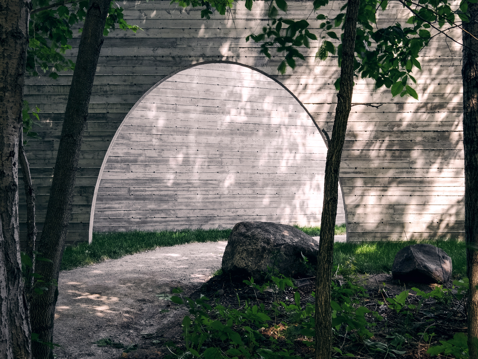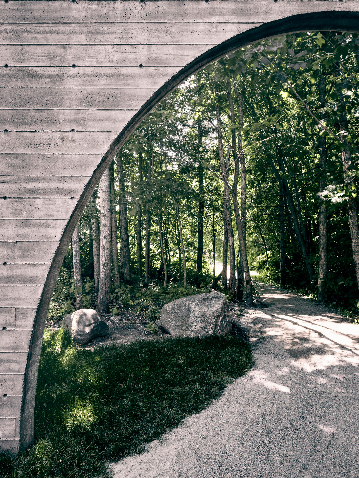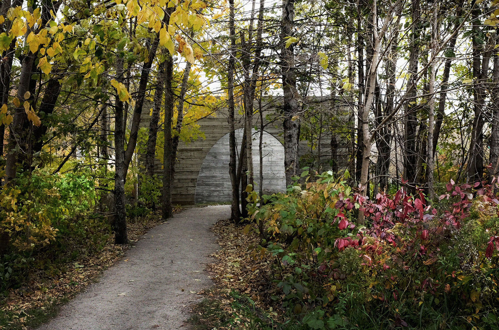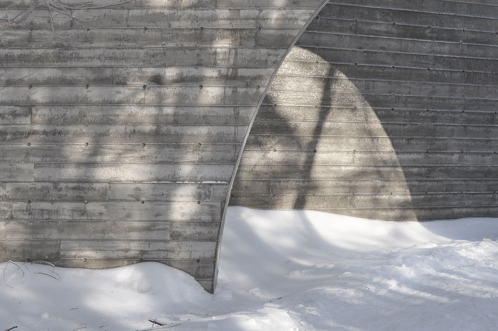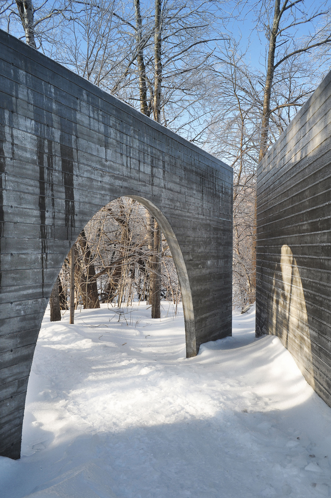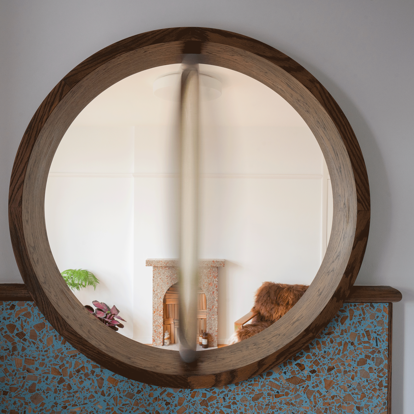
A spinning porthole offers shifting views of living spaces inside this London apartment, which Surman Weston has finished with bespoke decor elements.
The 54-square-metre apartment is set within Makepeace Mansions, a 1920s residential block in the Highgate neighbourhood with a mock-Tudor facade.
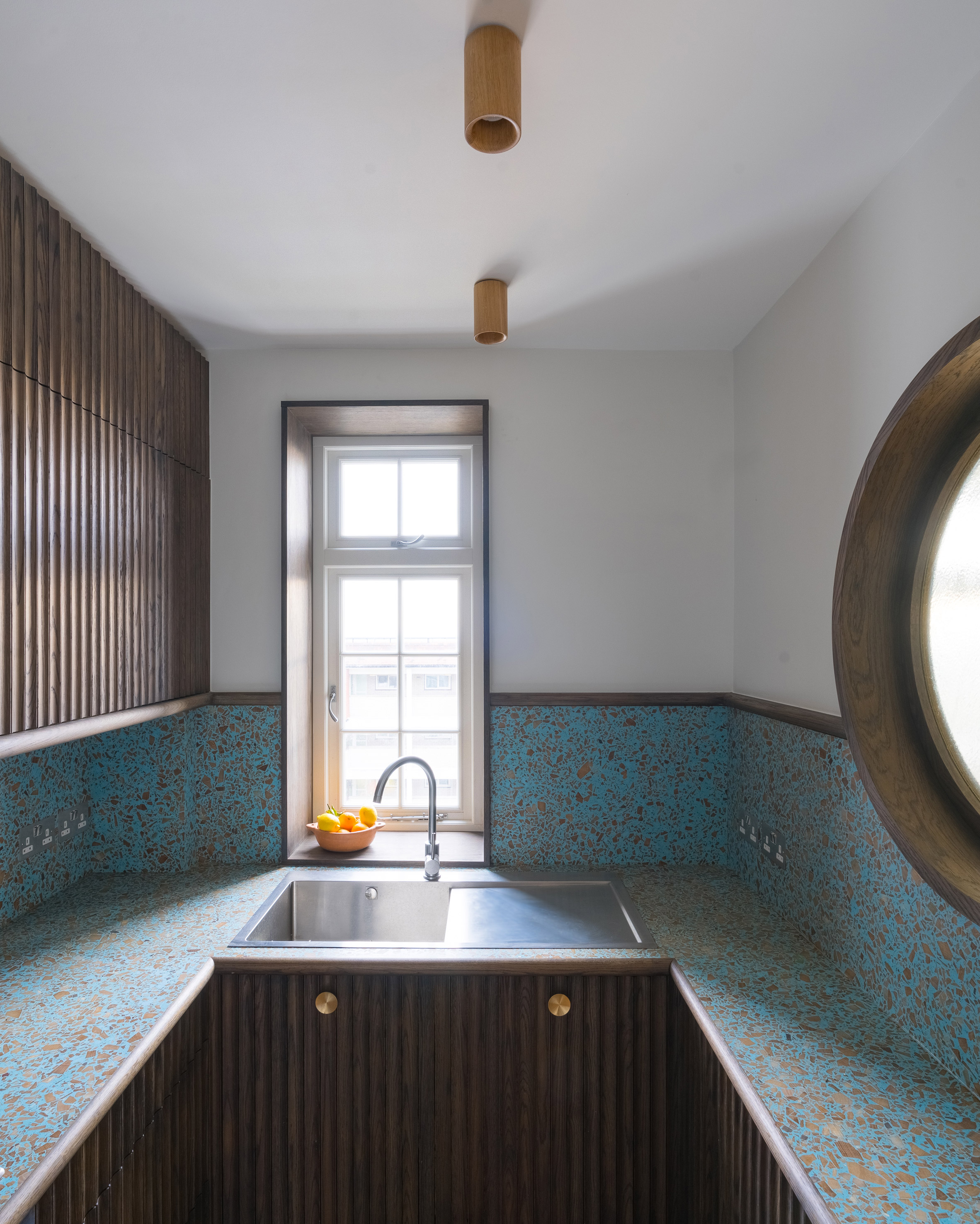
In the past it had undergone a "piecemeal" renovation that left behind a sequence of impractical and poor-quality living spaces. Its current owners, a pair of graphic designers, brought Surman Weston on board to completely overhaul the interior.
"Designing the space anew meant we could really plan out how it could fit the needs of the clients and make it as practical as it could be – which is particularly important given how small the space is," co-founder of the practice, Percy Weston, told Dezeen.
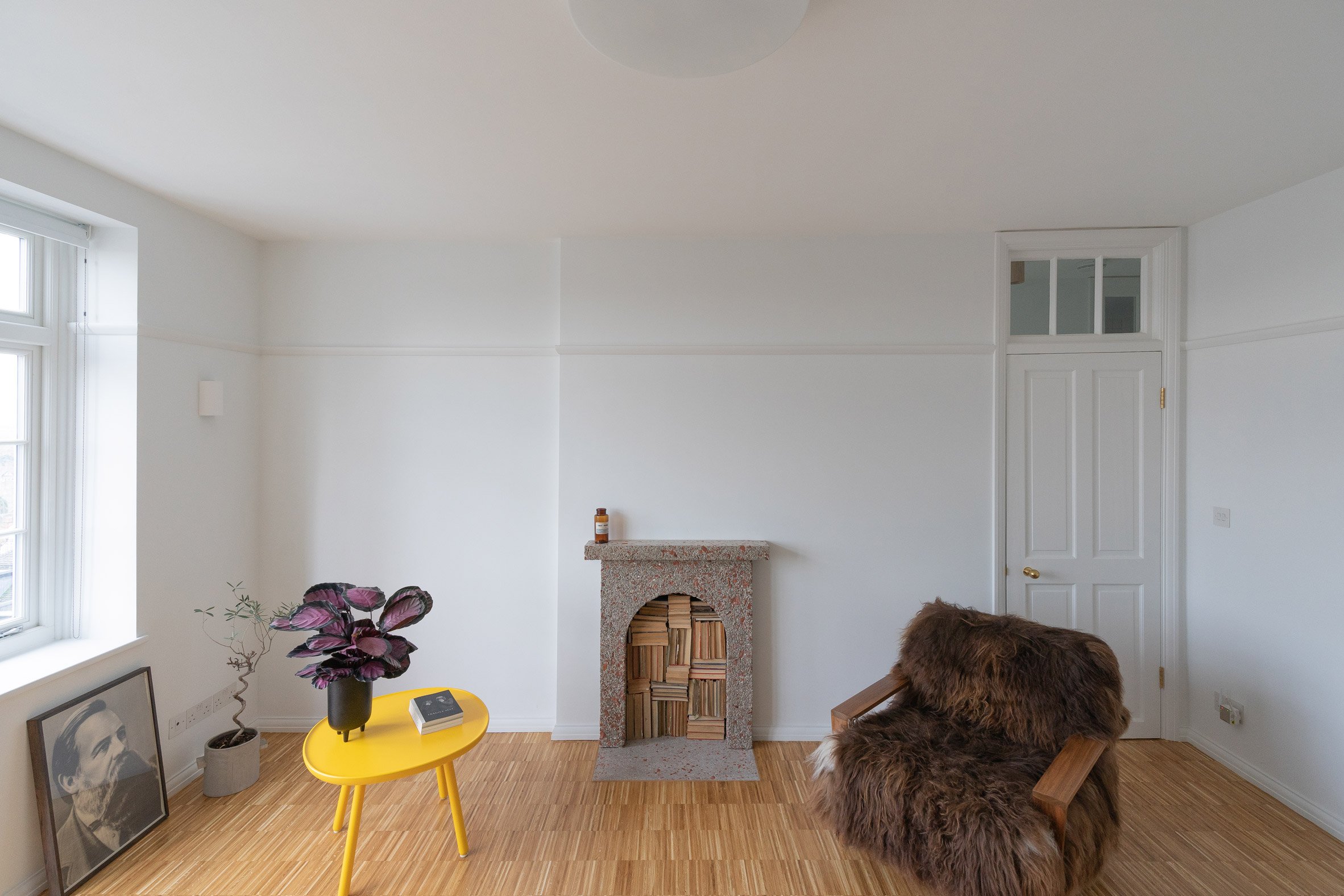
The practice looked into Makepeace Mansions' 1920s context, growing a particular interest in nearby art-deco tube stations designed by British architect Charles Holden.
It decided to incorporate the curved shapes that were synonymous with the art deco period throughout the apartment.
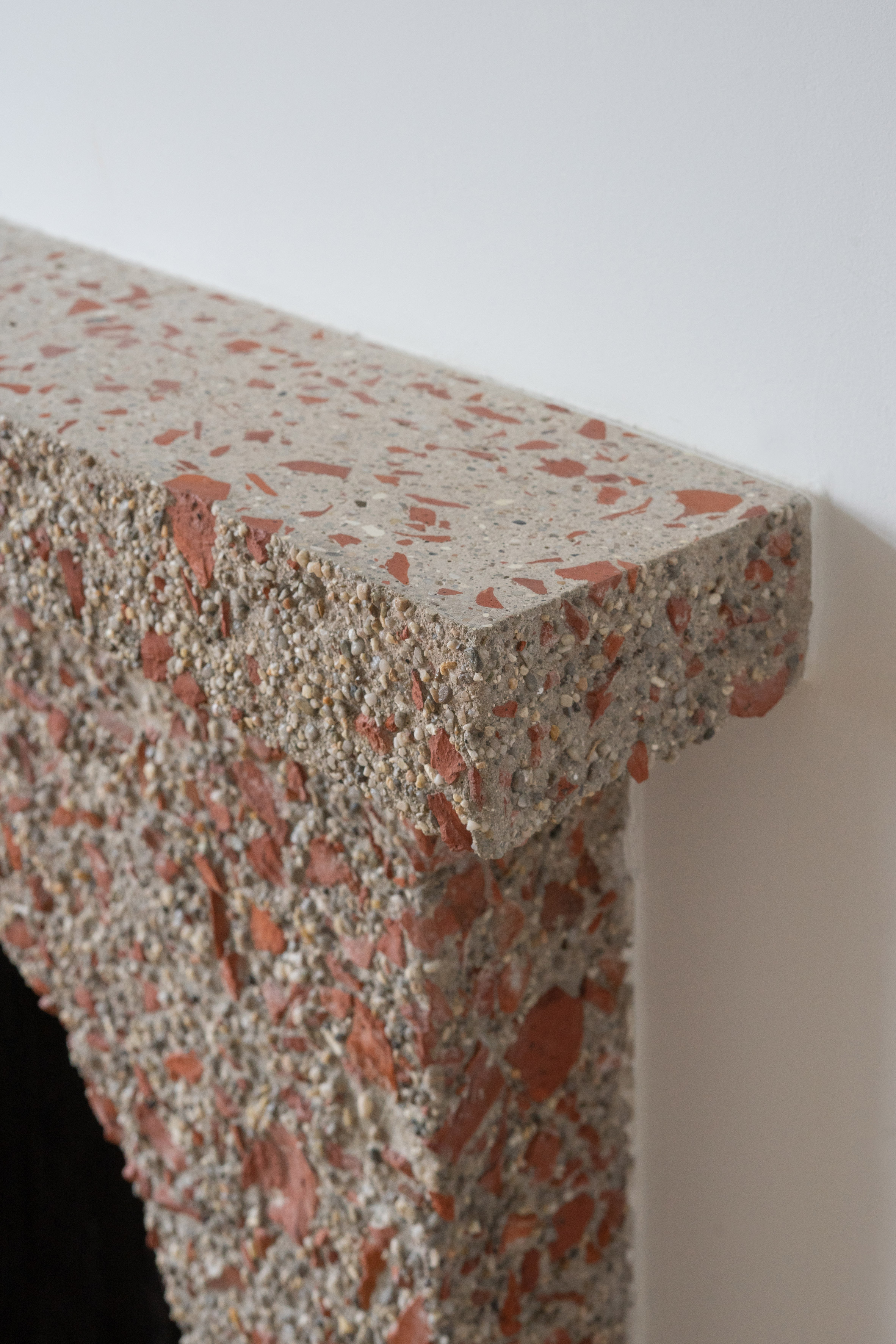
This is seen most clearly in the timber-framed porthole window that has been punctuated in a wall in the sitting room. Its central round pane of frosted glass can be spun to reveal a view of the kitchen.
Here, cupboards have been crafted from fluted panels of oakwood and finished with circular brass handles. The turquoise-blue countertops are inlaid with different-sized chips of timber, creating a terrazzo-like finish.
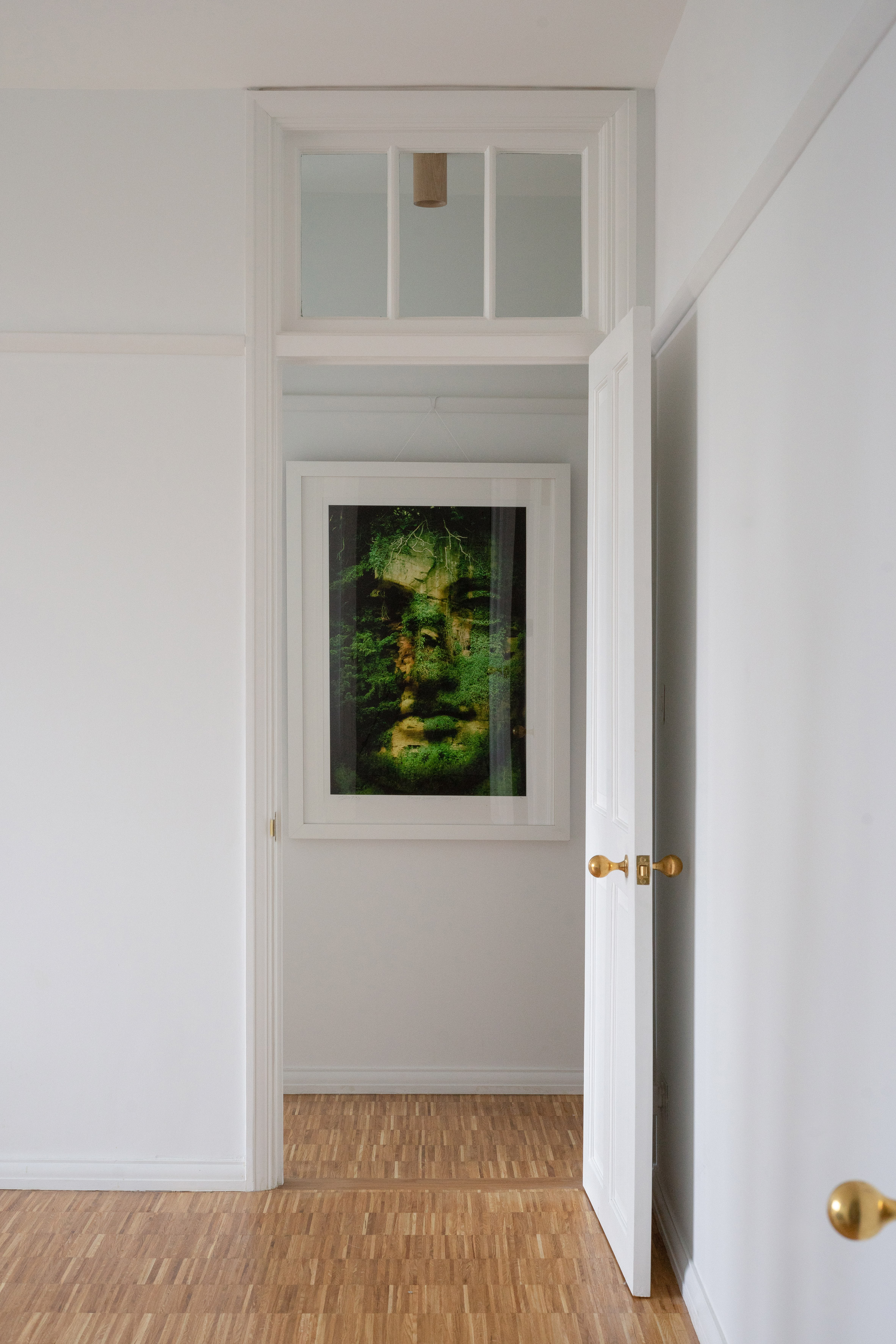
In the adjacent sitting room, surfaces have been freshened up with a coat of white paint.
The focal point of the space is now a custom-made fireplace that the practice crafted itself using concrete and flecks of terracotta – a material that appears on Makepeace Mansions' roof and hallway floors.
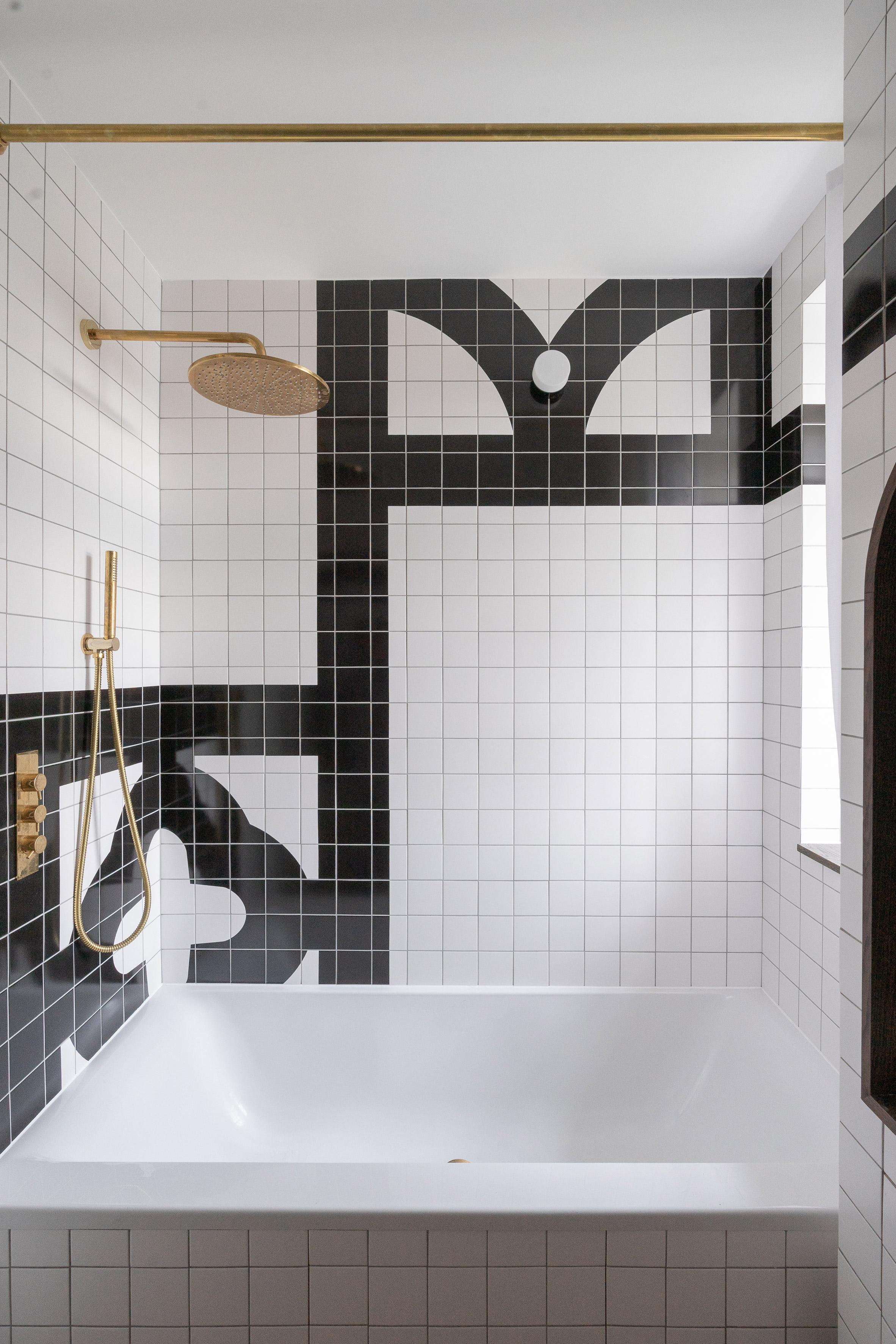
The practice also designed and made all of the apartment's burnished-brass doorknobs, with the help of century-old ironmongery Frank Allart.
"Our practice built our first five projects, so we have quite a lot of experience of building things as well as designing them," explained Weston.
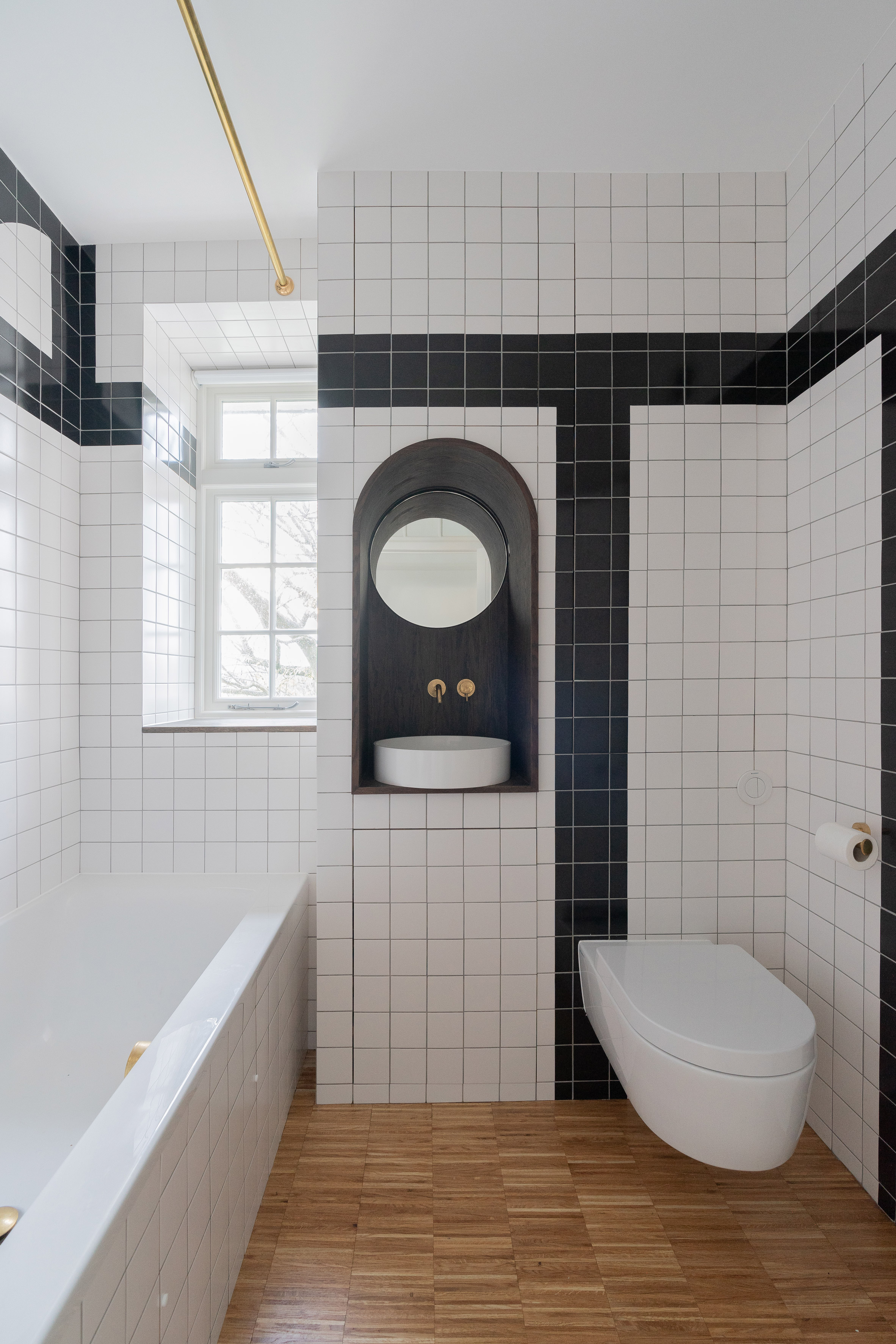
"But as our practice has expanded, it has become increasingly difficult for us to build all the projects we design – so this project was an experiment for us, in that we decided to produce what we saw as the key elements for the project," he continued.
"We have always found we have been able to finesse the design and experiment more, through the process of making...we also missed getting our hands dirty, to be honest!"
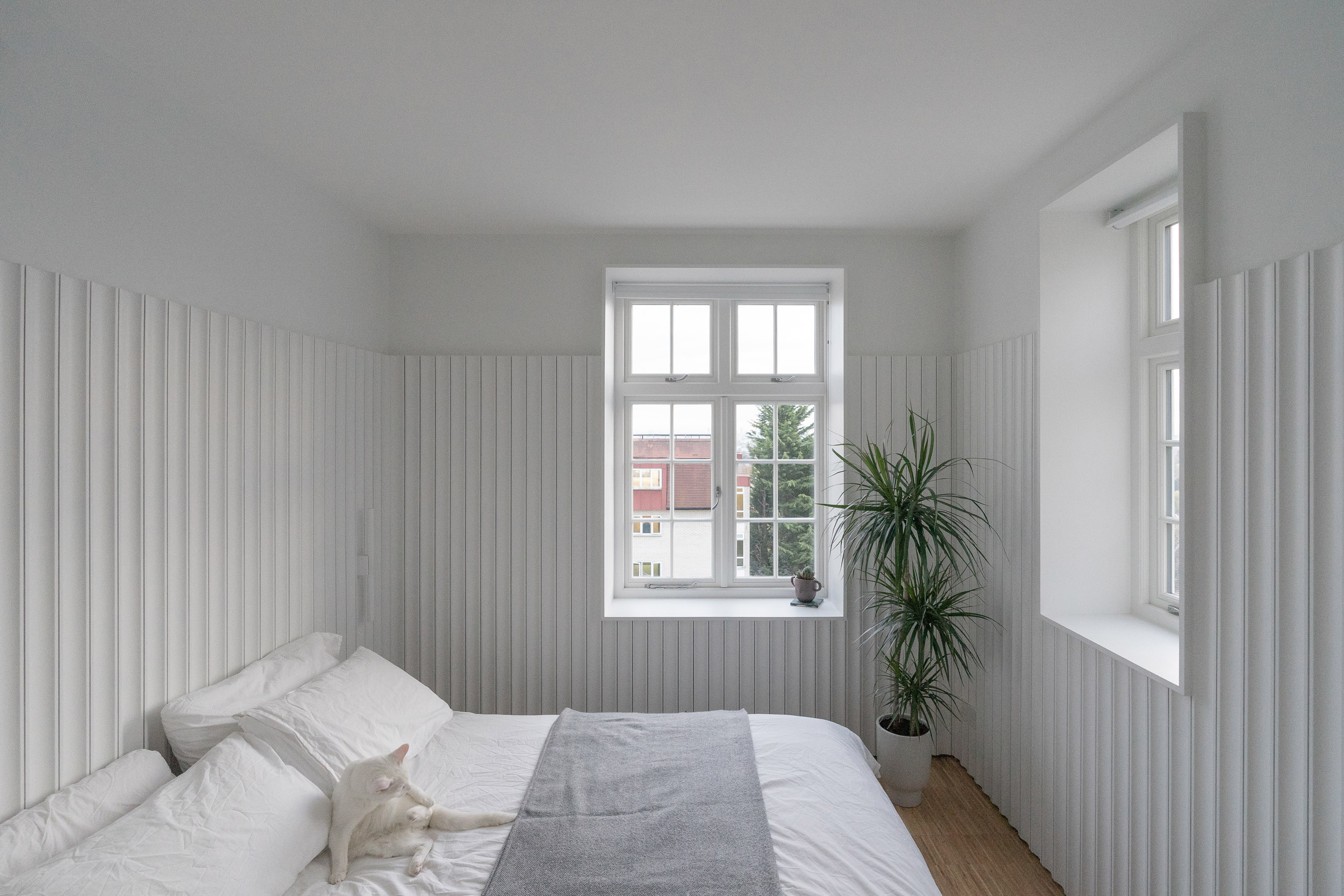
Hand-painted tiles have then been applied across the shower cubicle and walls in the bathroom to form a graphic, black-and-white pattern that mimics the building's monochromatic exterior.
A cylindrical basin and round mirror are presented inside an arched niche. The kitchen cabinetry is echoed in the master bedroom, where white fluted cladding has been set against the walls.
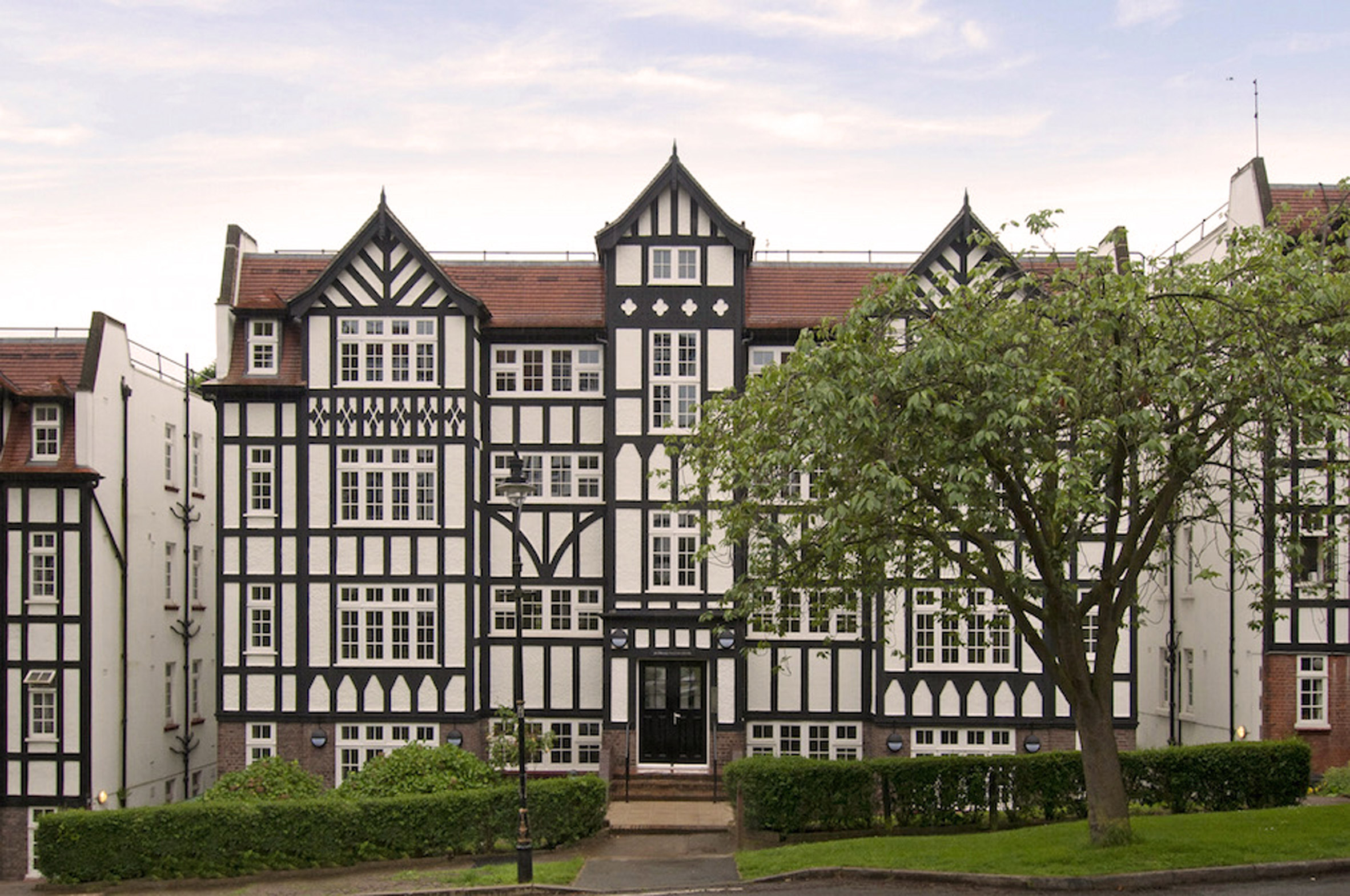
Surman Weston was established in 2014 by Tom Surman and Percy Weston. Previously the practice has converted a Victorian-era Methodist church into an office, dividing workspaces with stained-glass partitions.
Back in 2016, it also erected a cork-clad studio in the back garden of a north London home, where the creative occupants could retreat to make music and sew.
Photography is courtesy of Surman Weston.
Project credits:
Architect: Surman Weston
Contractor: Lamabuild
The post London apartment by Surman Weston features porthole and custom-made details appeared first on Dezeen.
from Dezeen https://ift.tt/2Y4oFt0
